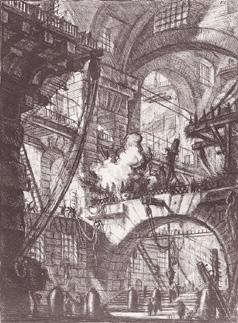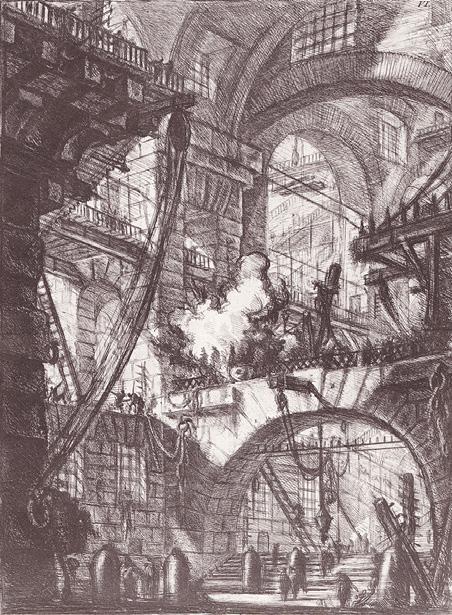Portfolio
ZIYUE JIANG
ARCHITECTURE UNDERGRADUATE
MCGILL UNIVERSITY SELECTED WORKS 2019 - 2023

ZIYUE JIANG
ARCHITECTURE UNDERGRADUATE
MCGILL UNIVERSITY SELECTED WORKS 2019 - 2023
McGill University // ARCH 405 - Design and Construction 3

Instructor: Charles Gregories
Partner: Rachel O Fall 2022
Located in Verdun, Montreal, the new library covers approximately 3,000 square meters which triples the footprint of the existing building. Aimed to provide enlarged indoor spaces to accommodate expanded activities related to the exploration of the environment as well as everyday library use. The building shape is driven by its surrounding environment where the architectural design responds to the existing arrangement of the trees. The curvilinear and ribbon design flows around the trees and blends the building within them. The library offers a public urban space that increases the surrounding values and fosters a local community and social interactions
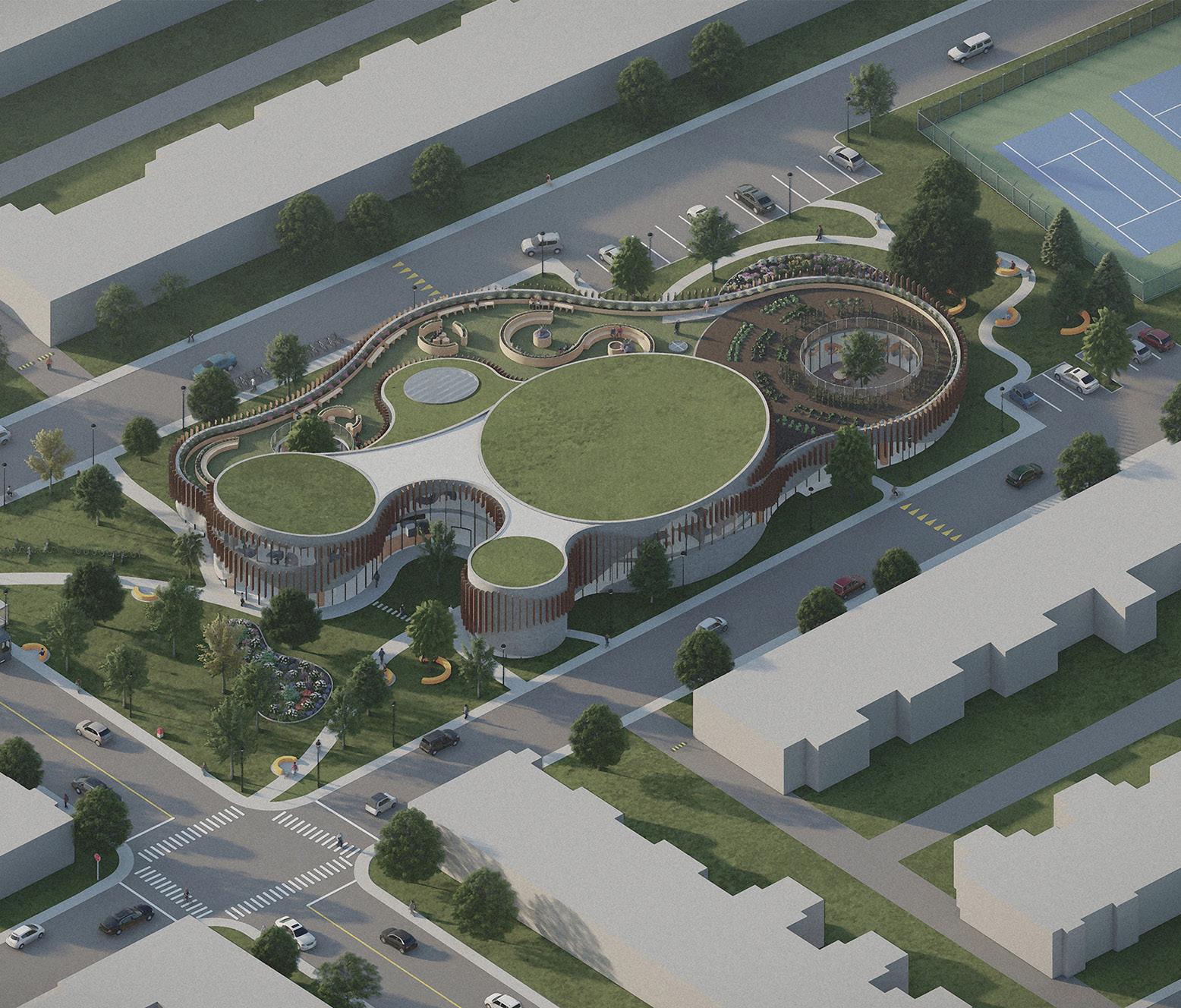
Intending to create open fluid space where zoning and circulation is directed by the furniture. Regarding zoning, the orange represents children, the yellow for adults, and the middle section is a core of services and serves as a transition between the children to the adult area. Towards the front, near the entrance, in purple, we have an exhibition and multipurpose room. Regarding the second level, the Canadiana archive is identified in gray and the adult section surrounds it. Towards the east, we have the staff room and outside, we have a green roof which supports urban farming.


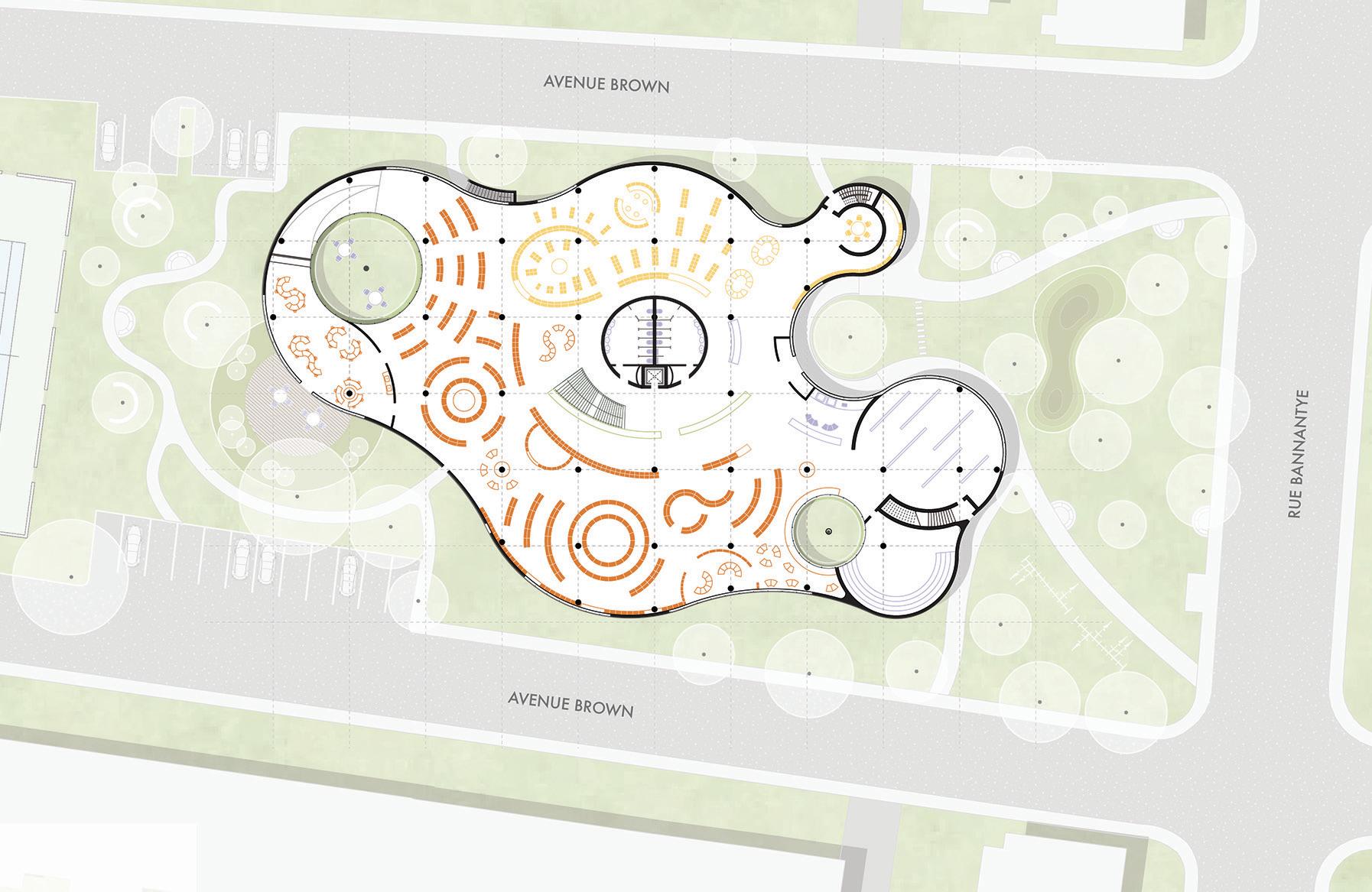
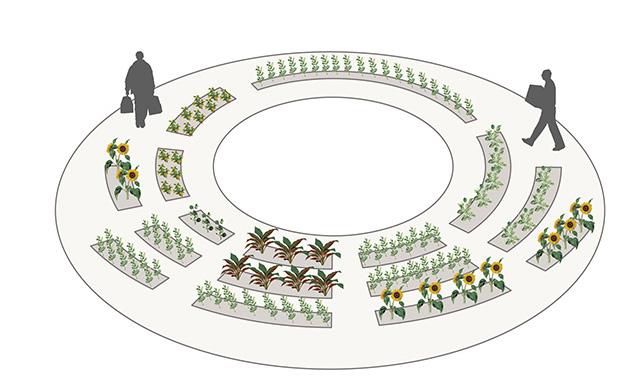
The percentage of daylight autonomy tends towards 0-50%. In other words, 50% of the time, the spaces can be dependent on only natural lighting. The darkest areas that are highlighted are not as concerning since they represent programs and functions that do not require natural lights such as fire escapes and washrooms.
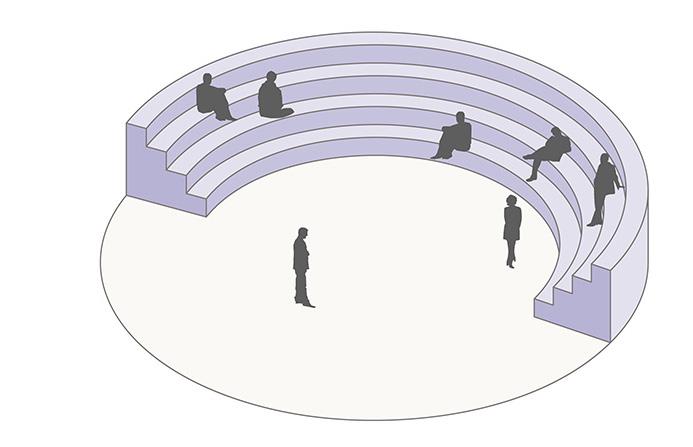
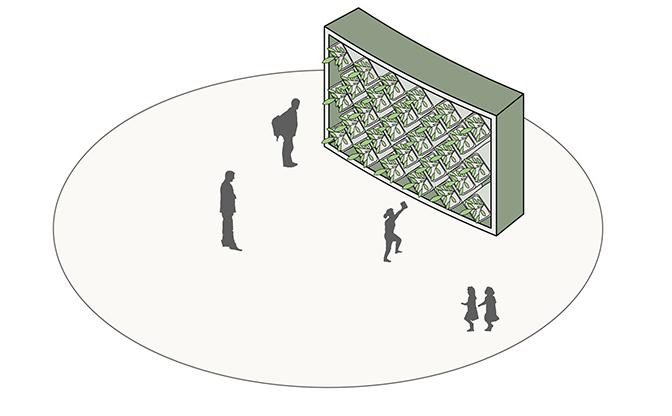
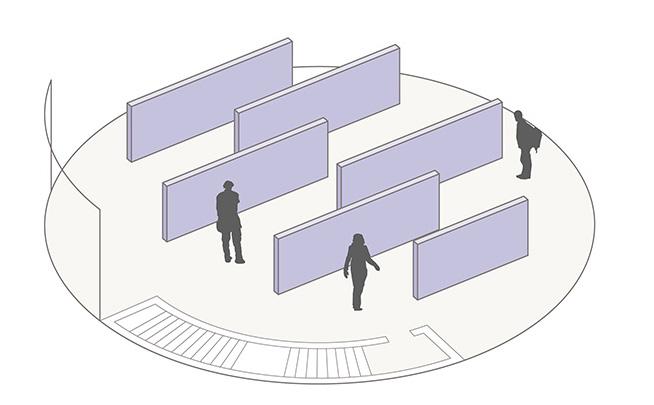
GREEN ROOF - EXTENSIVE
STUDY ROOMS
READING/ WORKING SPACE
READING/ WORKING SPACE
STAFF SPACE - WORKSPACE, LOUNGE, CONFERENCE
GREEN ROOF - SEMI INTESIVE/ INTENSIVE
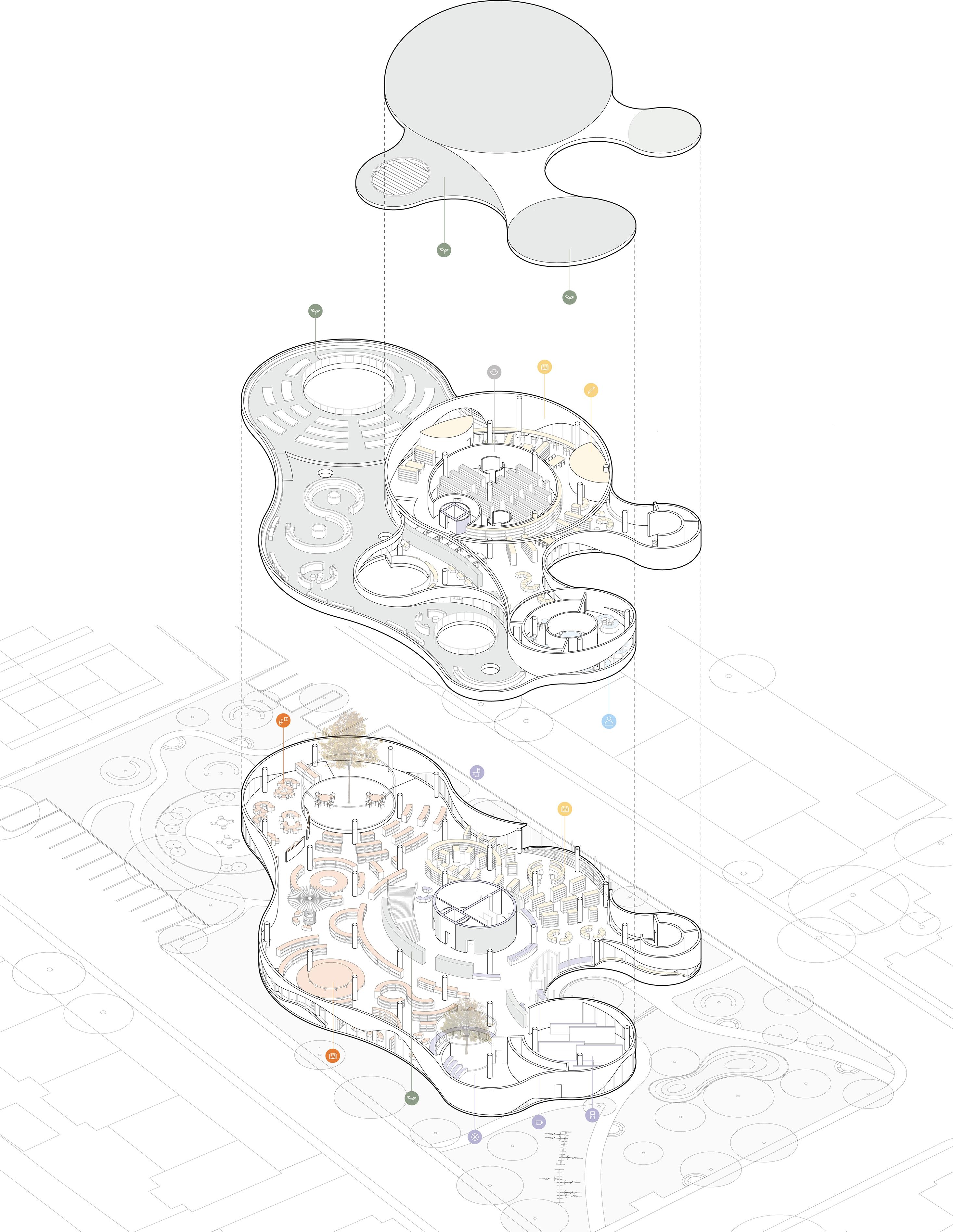
TOMATO BEANS PEPPER

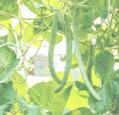
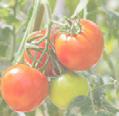
CAULIFLOWER EGGPLANT
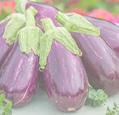
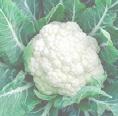
SLEF SERVING REFRESHMENTCOFFEE, VENDING MACHINES
EXHIBITION SPACE
MULTIPURPOSE SPACE
WASHROOMS
WORKSHOP SPACE
CHILDREN READING SPACE
ADULT READING SPACE
GREEN WALL - VERTICAL FARMING
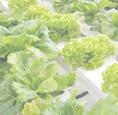
STRAWBERRY LETTUCE
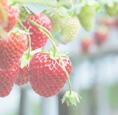
- Engage community interaction
- Create local ecosystem
- Provides fresh local crops

- Promote inclusion (universal accessibility / age)
- Spread knowledge regarding urban farming
- Engage social interaction between families
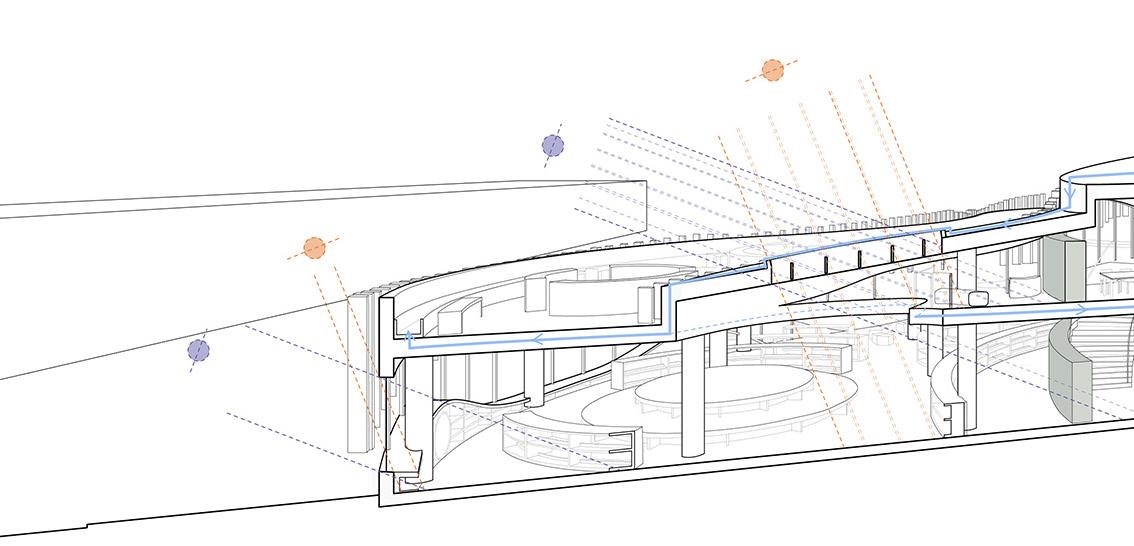
- Foster new relationship
- Gain knowledge through the experience of the environment
- Children friendly ambience with adapted furnitures (height / playfulness)
Radiant Comfort
- Daylight diffuser system incorporated in skylight
- Deflect and diffuse sunlight through the room for additional visual comfort
- More pleasant sunlight as opposed to direct ones
- Radiant thermal comfort
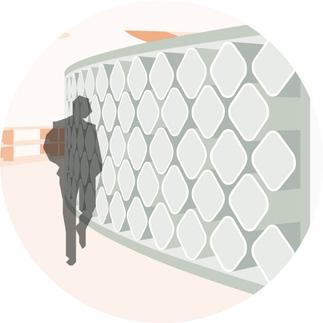
Well-being
- Uniform northern sunlight
- Visual connection to neirborhood
- Acoustic comfort enhanced by the noice gradient created from children to adult section
- Ensure providing environment easy for concentration
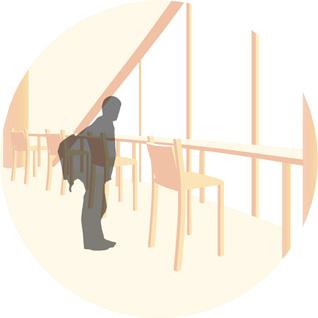
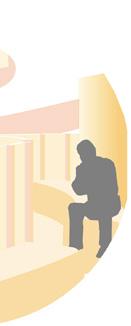
- Provides interior fresh air
- Cleaning indoor airborne polluants
- Vertical microfarming l Reduces used ground area

- Irrigation by harvested rainwater
- Fresh crops
The facade is driven by solar radiation, and the opening of the glass and wood panels become fluctuating curves of the façade. The wall has two layers; the concrete and the glass form a ribbon facade and the wooden strips provide additional solar control and create beautiful shadows.
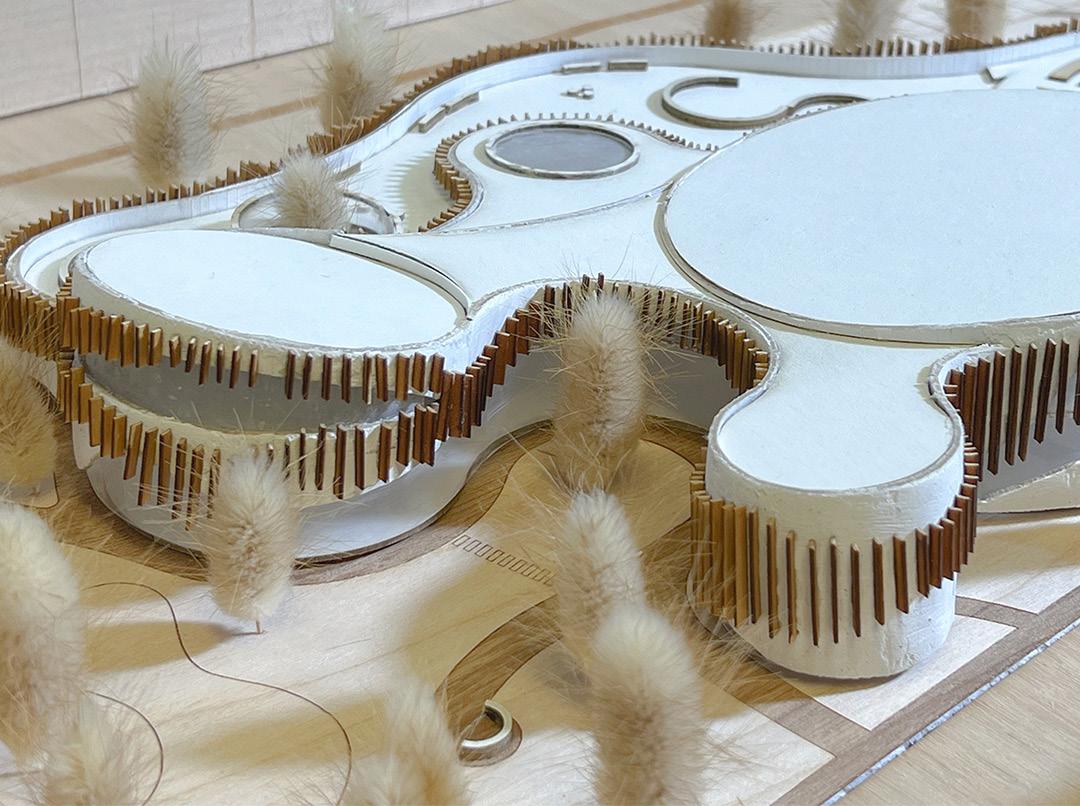
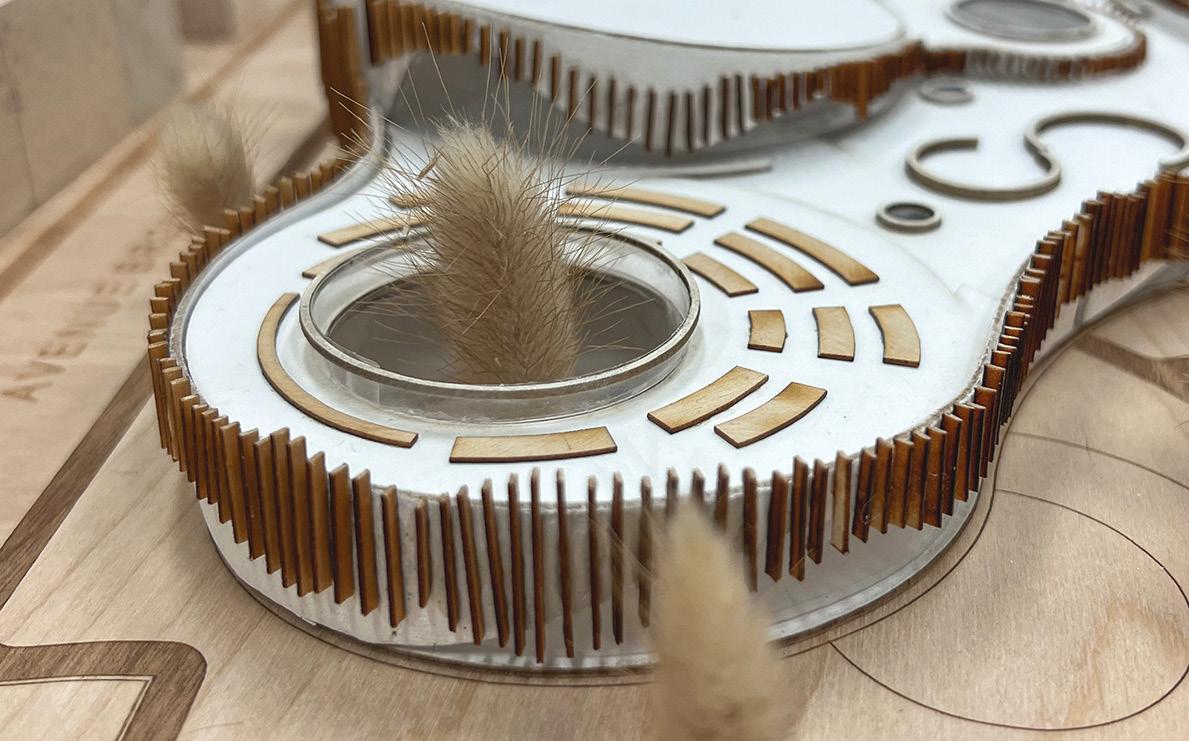
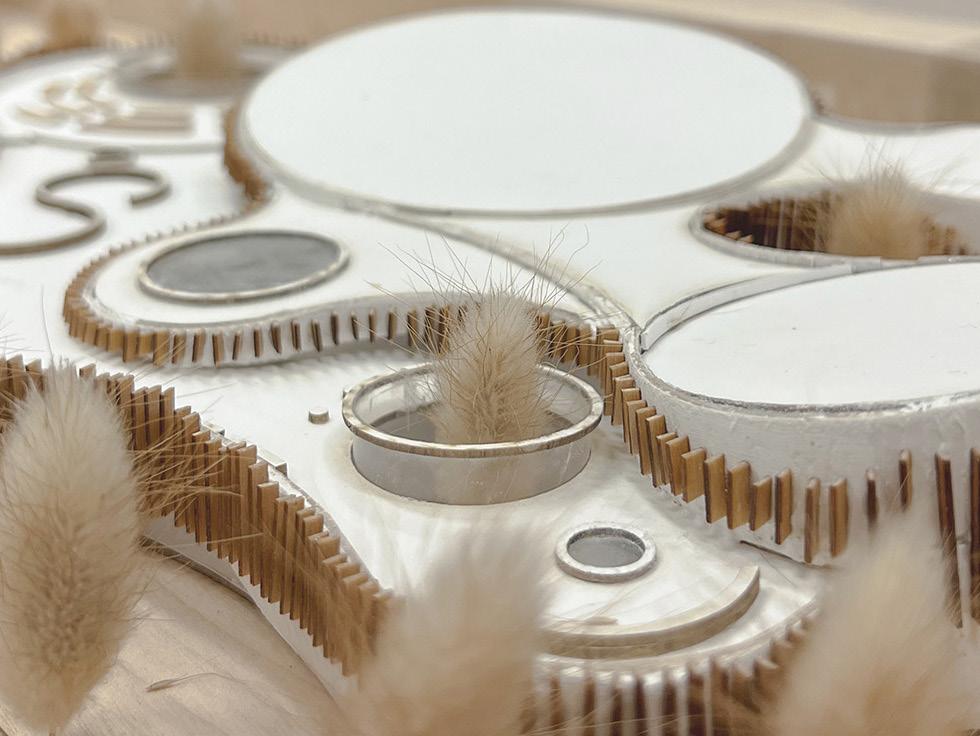
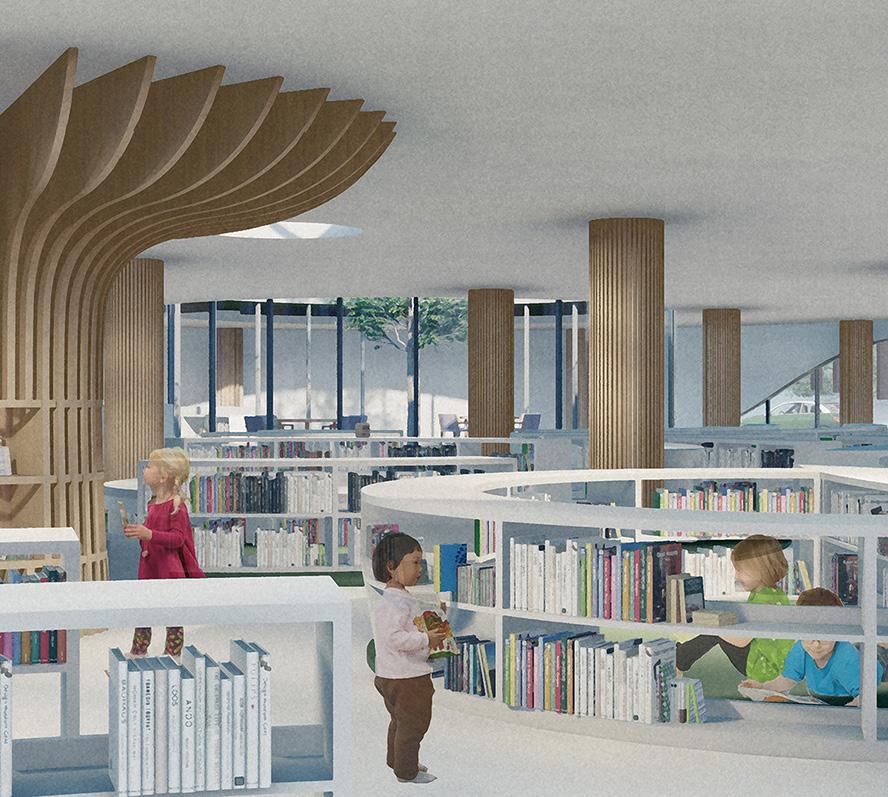
McGill University // ARCH 304 - Design and Construction 2
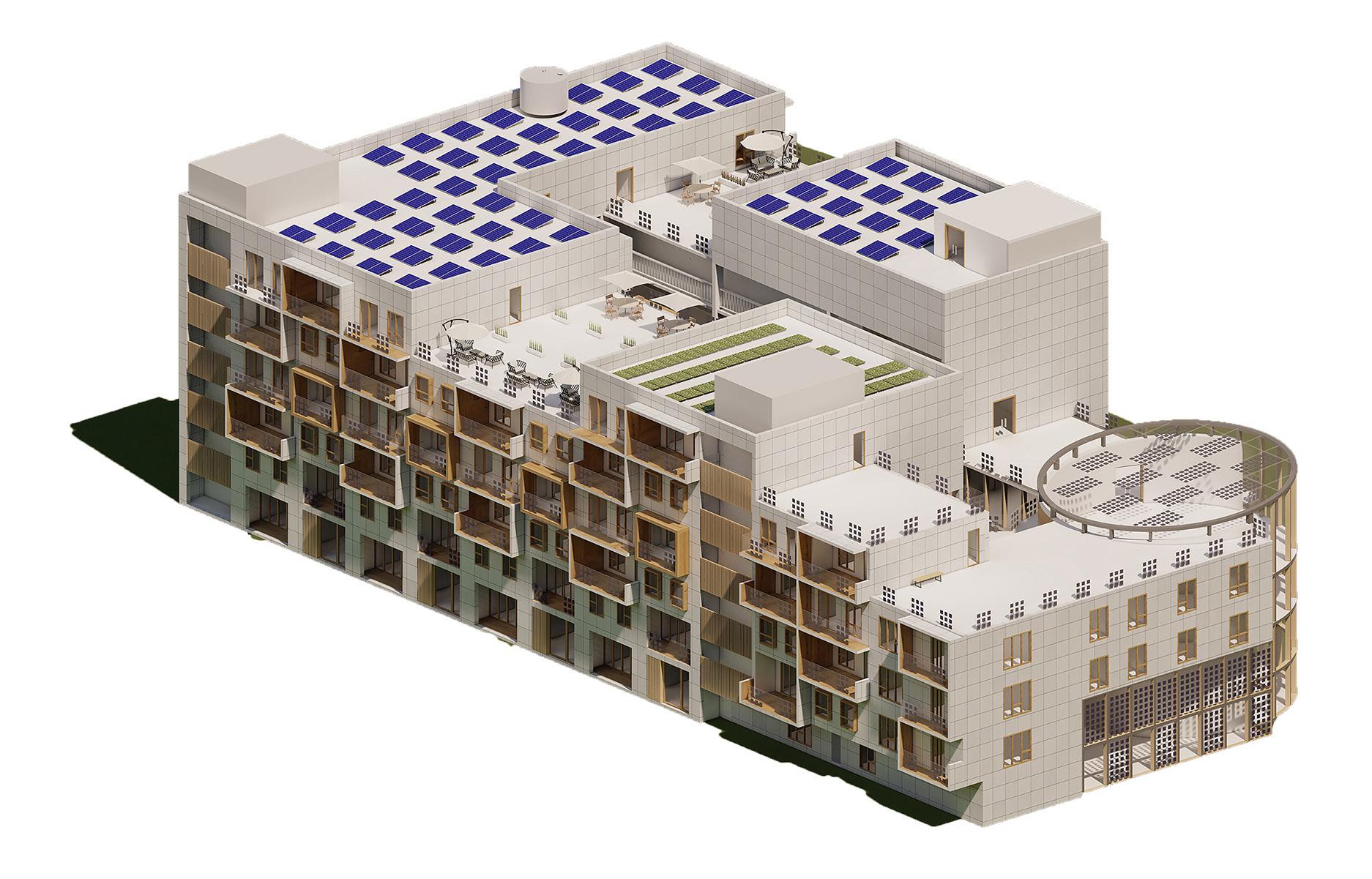
Instructor: Prof. Avi Friedman
Partner: Audrey Boutot, Lucy Gabrielle Winter 2022
This project is a transition house for the First Nation people who arrived in Montreal. We developed a statement which embodied our primary goal moving forward in designing a transition house: “Indigenous people in Montreal deserve to have safe housing, a sense of belonging, a strong community, and culturally sensitive healthcare.” The transition house provides indigenous people a home, strong community, sustainability, and wellness.

DEDUCTIVE SCALE INTERACTION
DEDUCTIVE SCALE INTERACTION
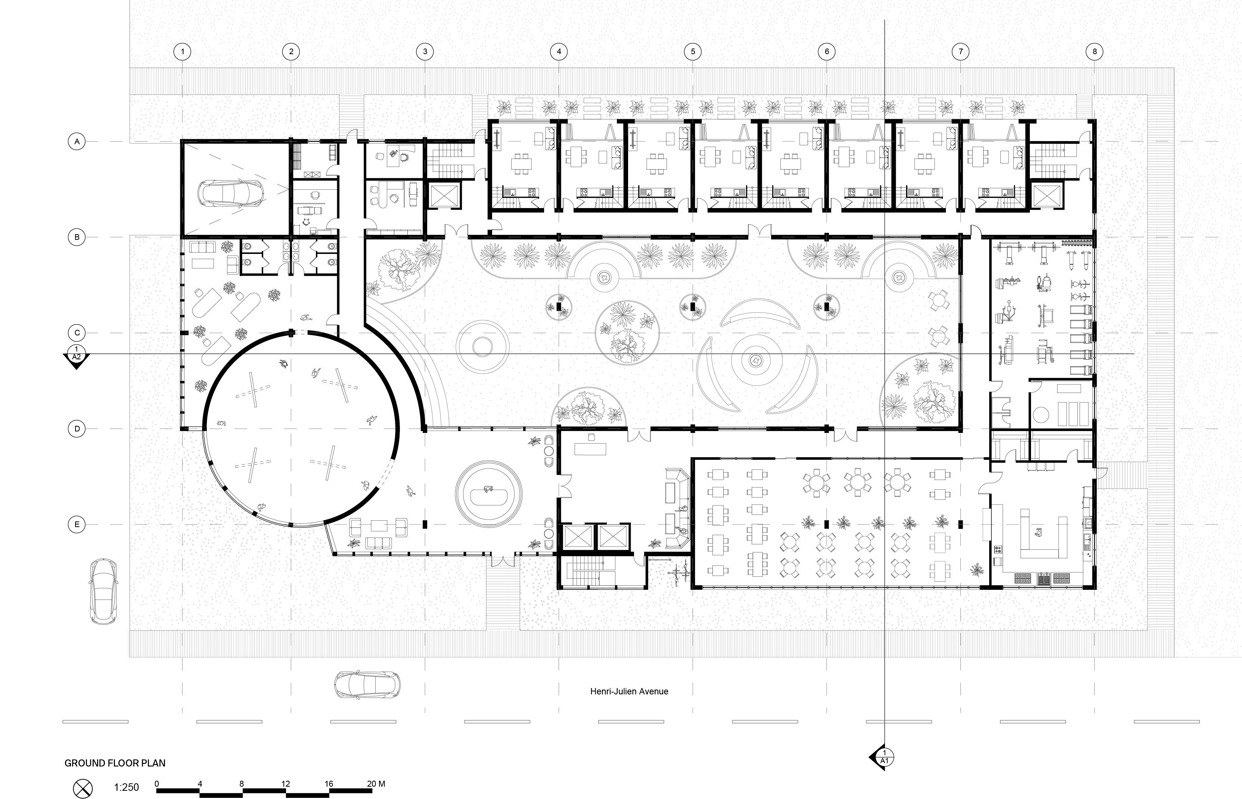
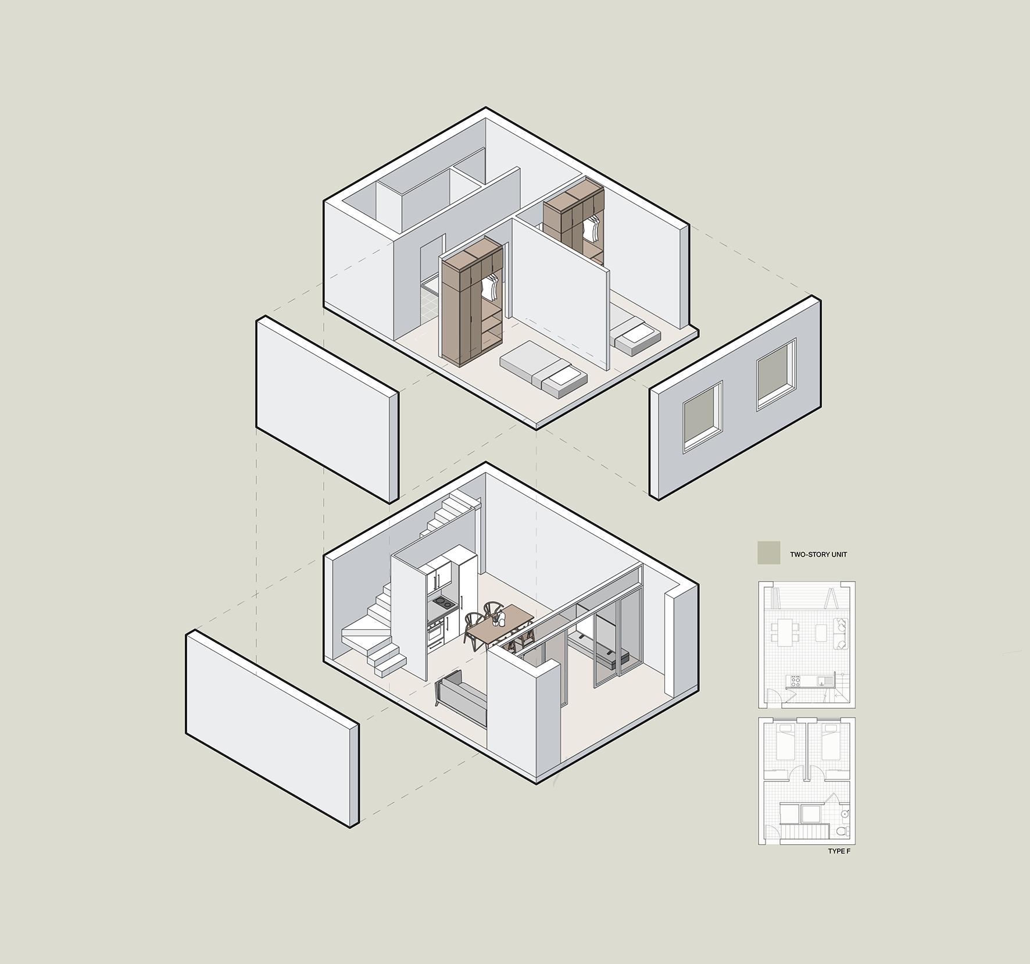
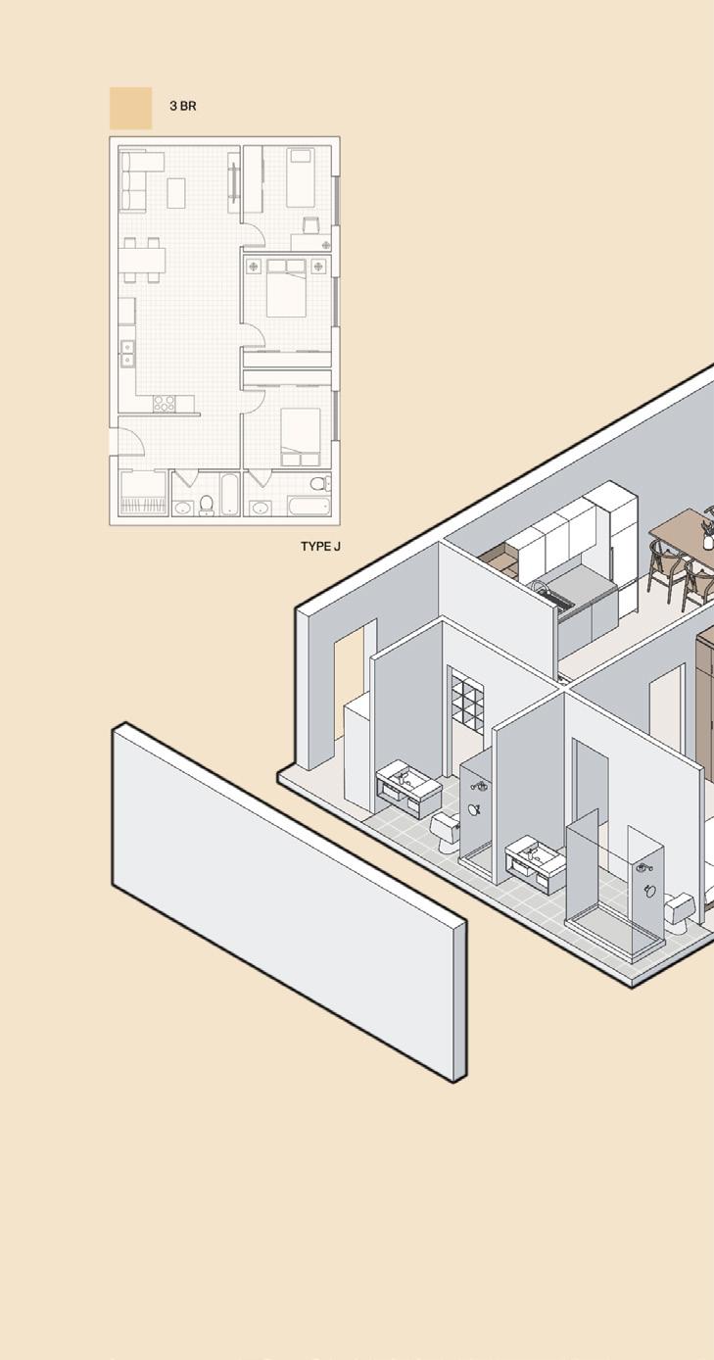

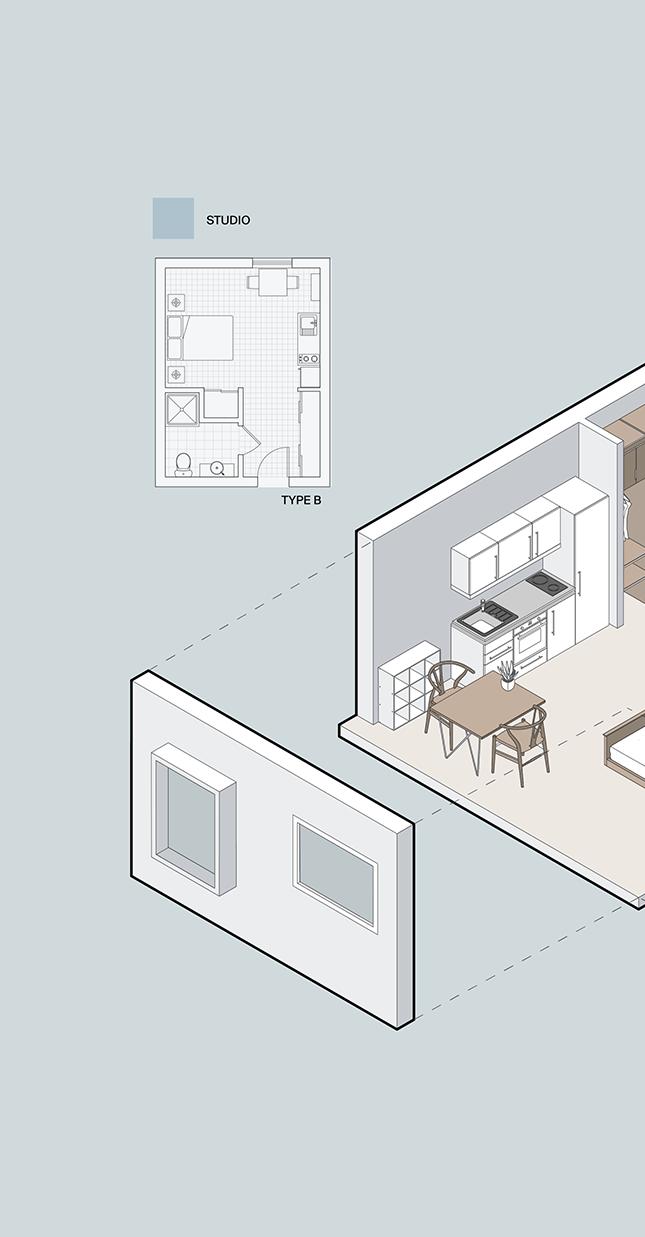
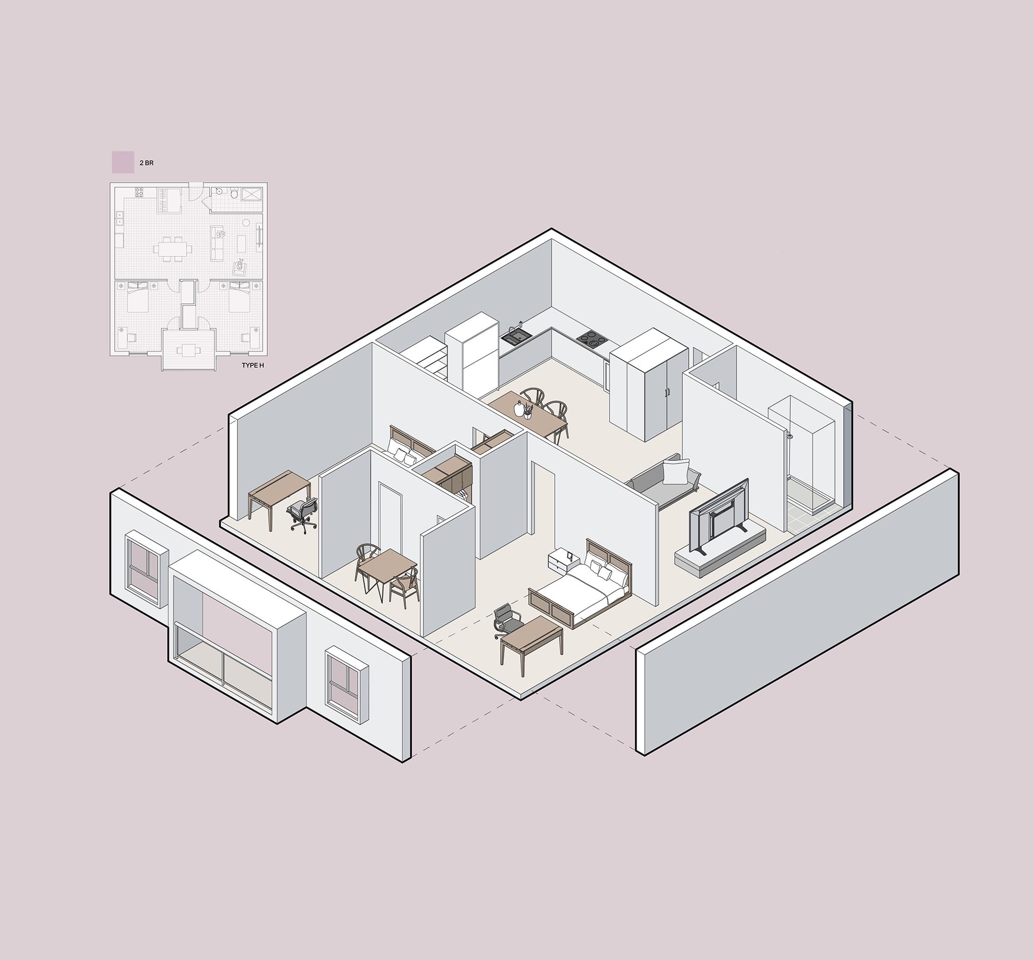
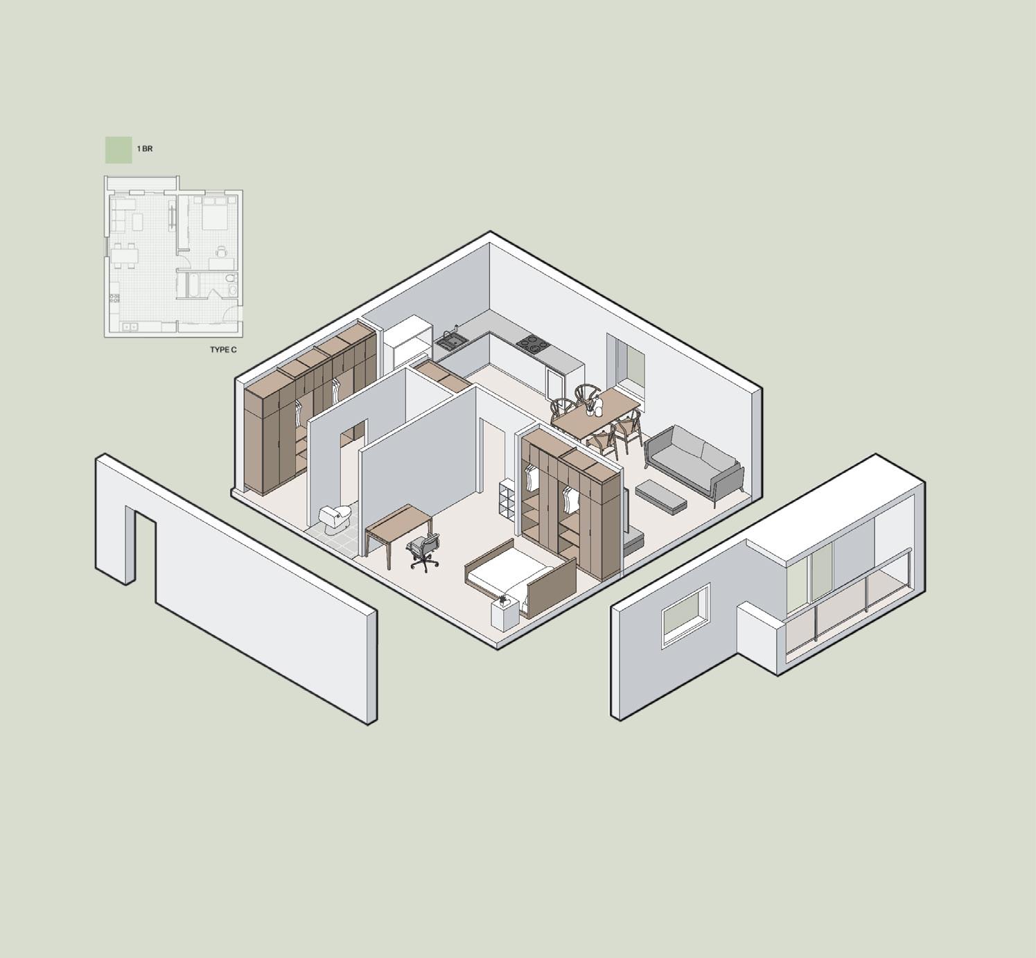
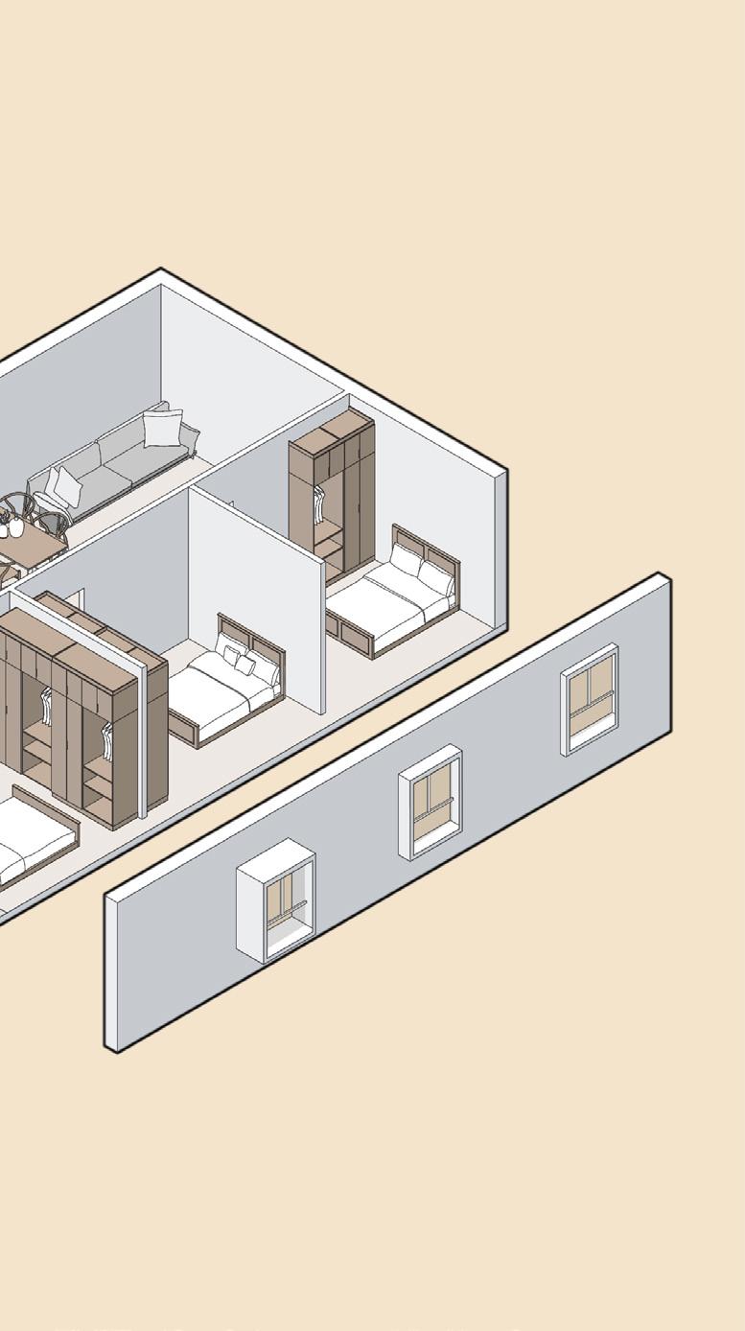


HENRI-JULIEN ELEVATION
SOUTH-WEST ELEVATION
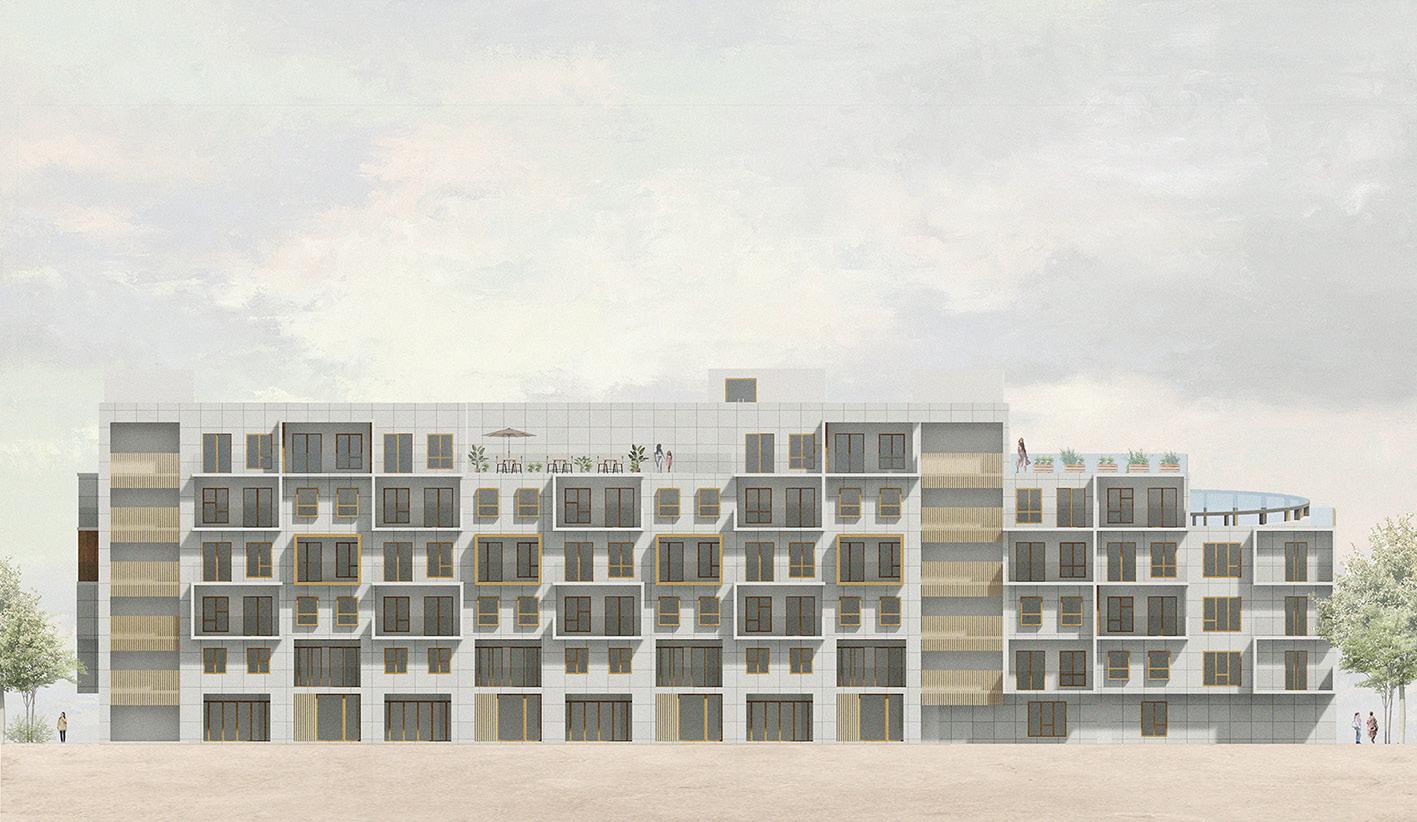
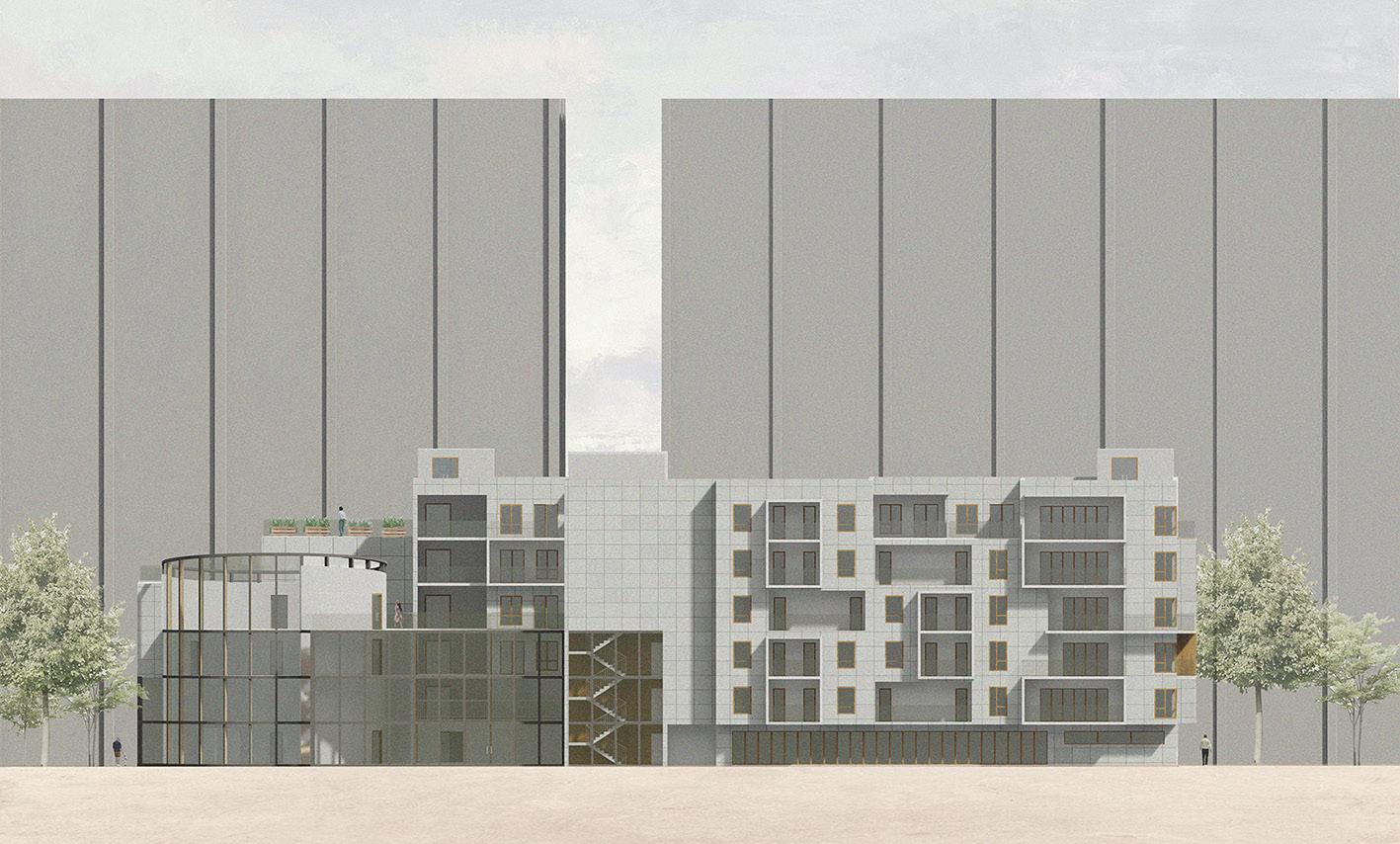
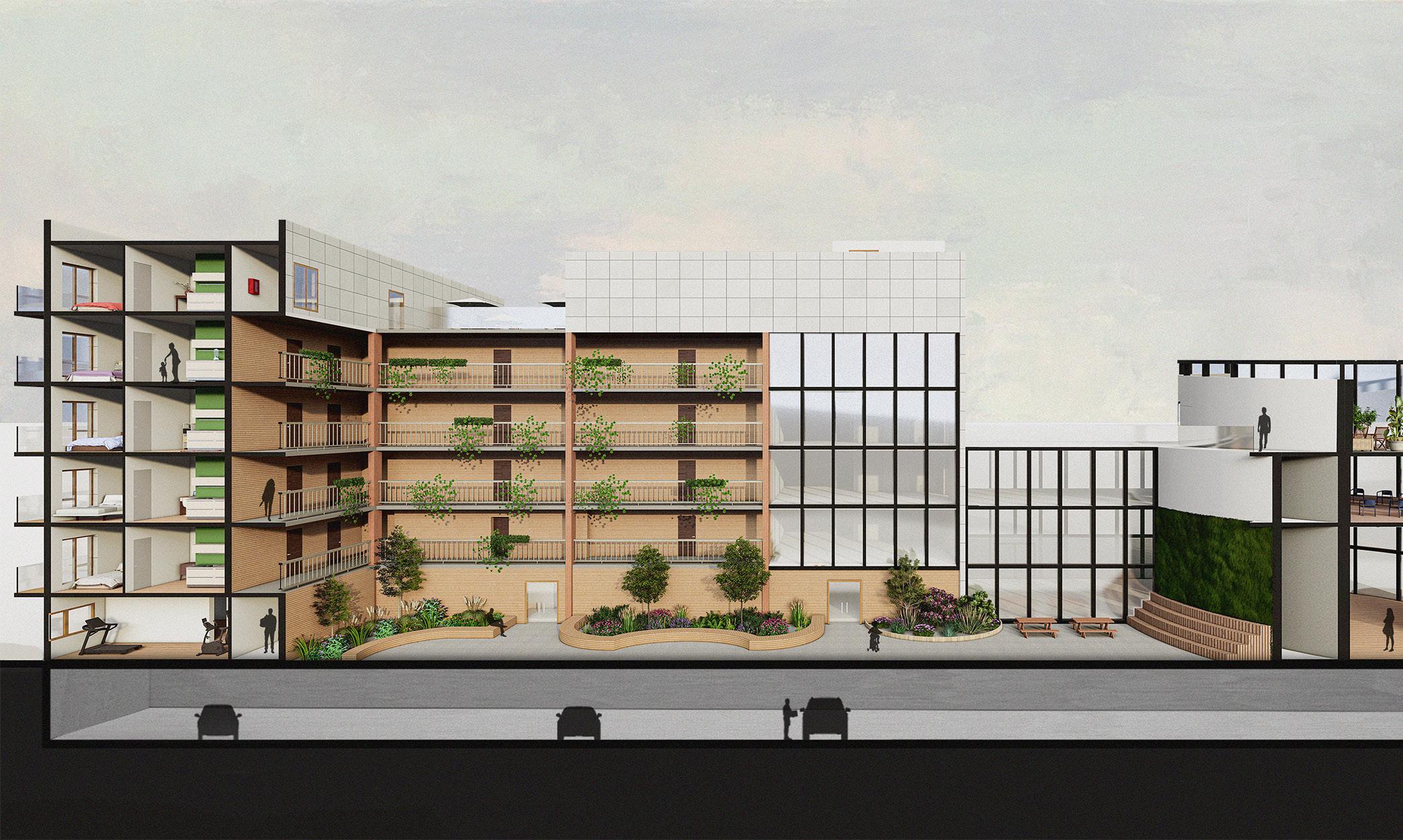
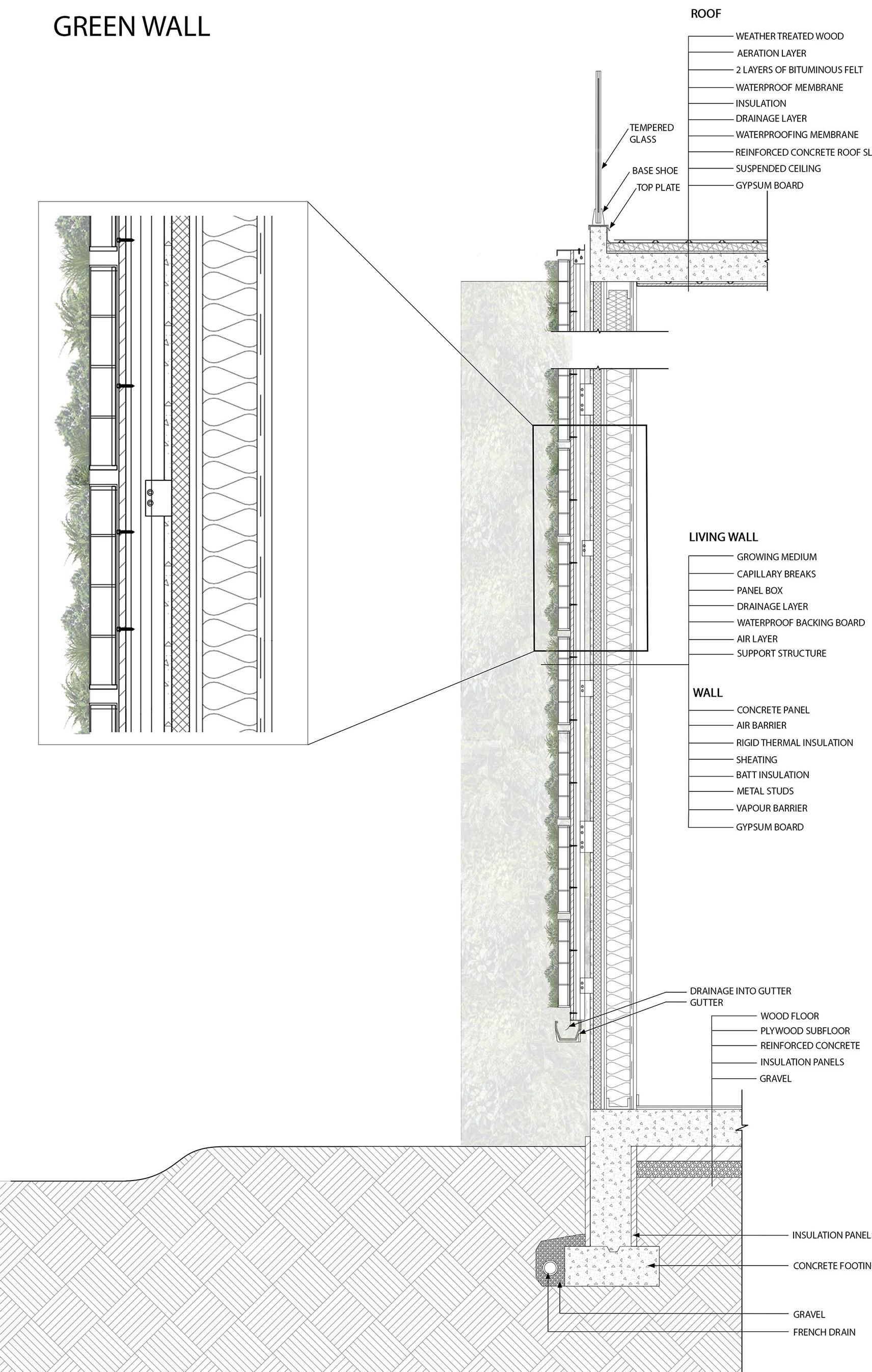
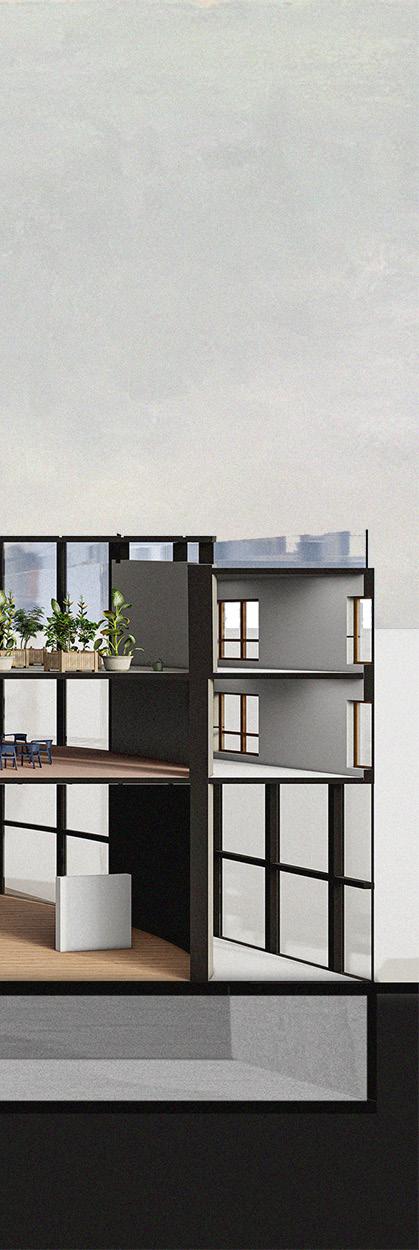
McGill University // ARCH 303 - Design and Construction 1
Instructor: Samiha Meem Fall 2021
The project is three consecutive parts, first extracted abstract geometric elements from an object, then processed a series of drawings and physical models to define and iterate formal systems, and further created a fictional world-building that includes engaging various actors (human and non-human), context, and site conditions.
The increasing shortage of water resources has directly affected people, production, and the development of life. A radical climate shift into drastic wet and dry periods has effectively changed the way we now live. During the wet season, there is extreme rainfall. During the dry season, there is a scarcity of water. Rainwater became the primary resource making collection during the wet season critical for survival during the dry. As my non-human actor, Rainwater plays an important role in my subsequent design process, eventually forming a teahouse into a subterraneous bathhouse.
When the rainy season approaches, the rainwater collection system of the building and the water channel in the walls are gathering raindrops. The rain becomes a stream, spiralling into the building, along the designed path, begins its journey in the building. The water storage walls and cisterns are designed to accommodate
radical climate and different activities in the areas, also presenting the path of Rainwater as it moves through the building. The teahouse is the place to watch the rain. The flowing stream of the rain accentuates the quietness of the interior, which brings a sense of tranquillity to people after they step in. The filtered Rainwater flows to the underground bath, mixed with mineral-rich hot springs from the underground, finally becomes the water can be used for bathing.
Water exists in other ways during the dry season - the infrequent rains, white snow in winter, and a steady stream of underground hot springs. The baths with the underground hot spring system continue to inject vitality into the building during the dry season. No matter how cold or dry the weather is, the mist of the hot springs will still fill the buildings, forming another unique dry season water world.
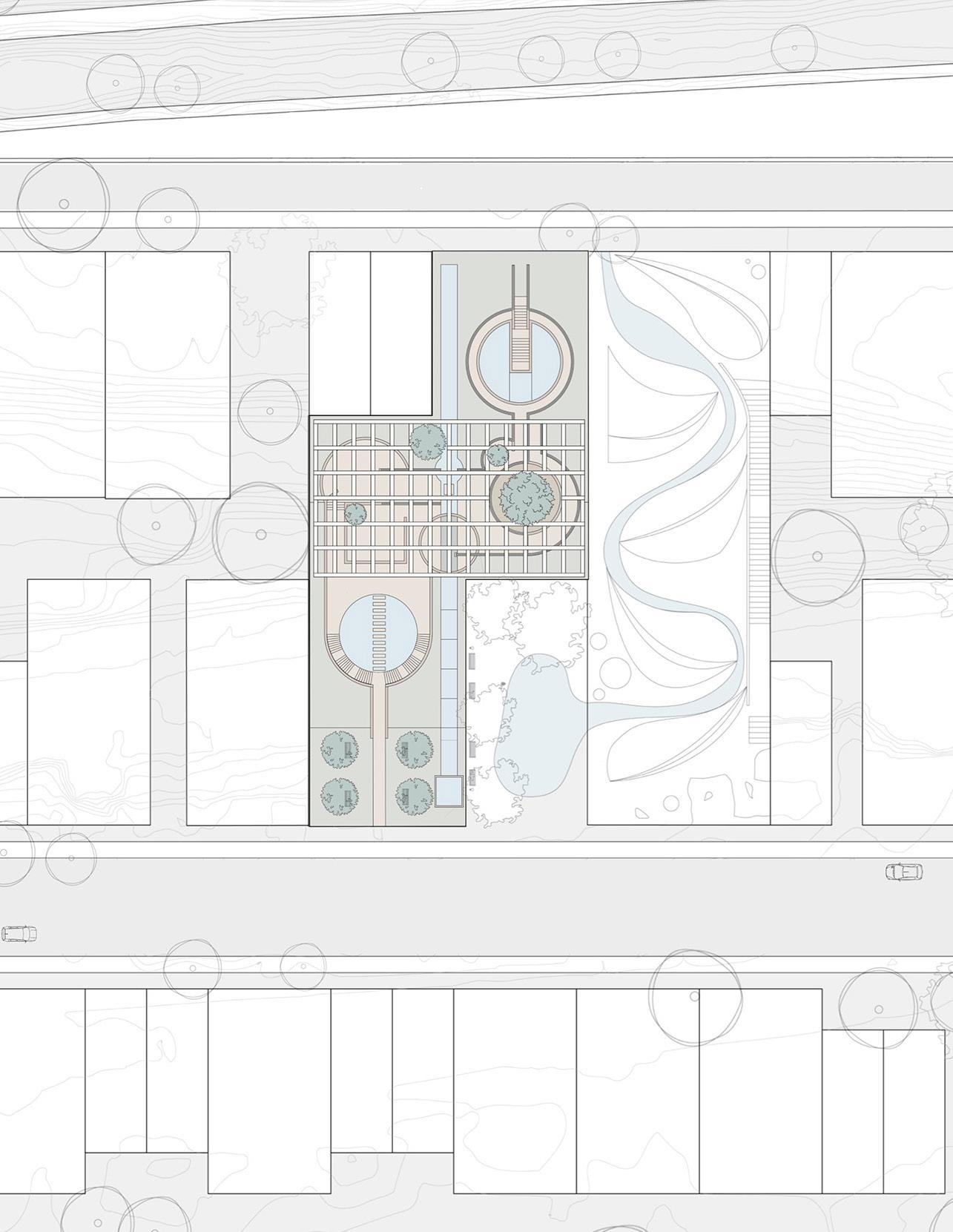
Two different methods were tried on the golden cup to determine compositional order; One goes through a large arc, and the other has almost triangular intersecting lines. There is an intentional asymmetrical balance in these two compositions. The indentations are depicted in a subtle way, simply showing more density of lines in areas with the most texture instead of tracing each line of texture.
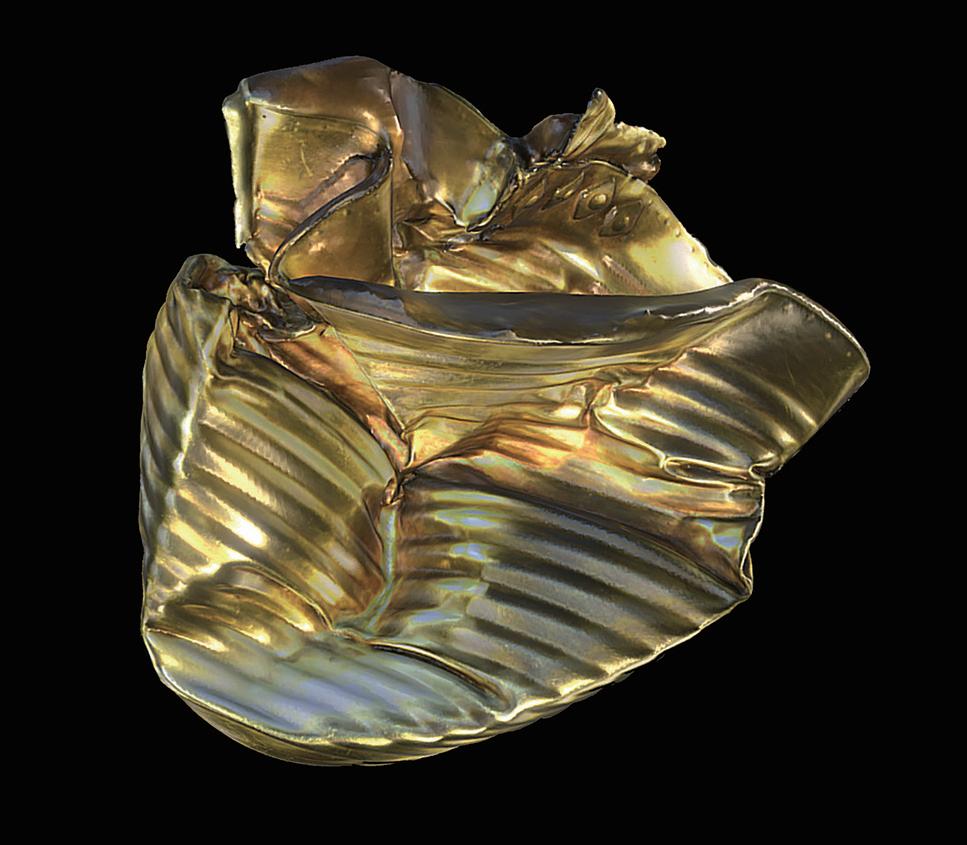
Expand the asymmetric composition by repeating the original arcs and thickness of the lines. The triangular shapes achieve the visual hierarchies and compositional order through rotation and repetition.
In generating drawings, the colours of black and white are used to break the stable situation in the drawing. Black is a stable part of the drawing, and white is expanded to extend the whole painting in all directions. The other shows the intersection of lines and circles, overlapping to form areas.

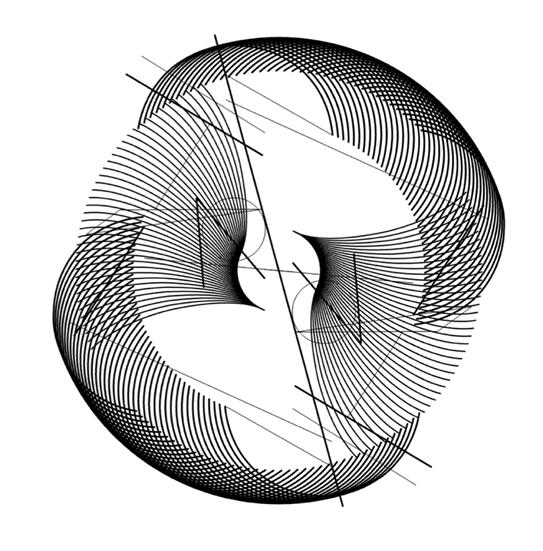
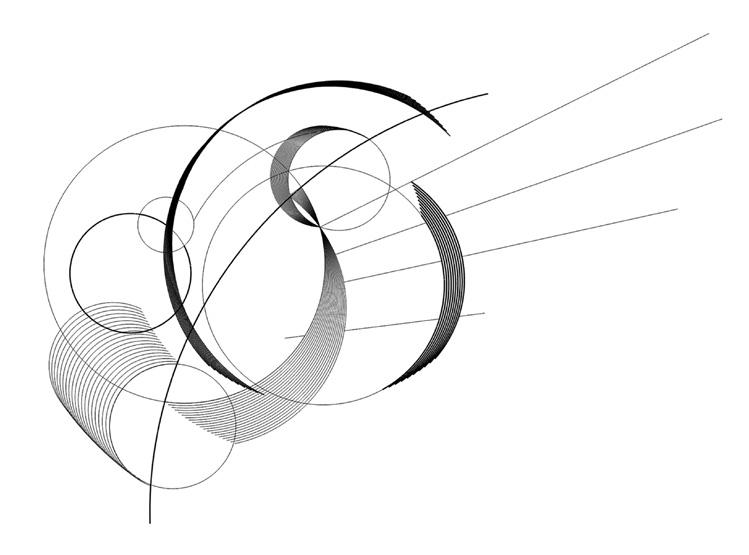
The thing that strikes me the most about Lifting Models is the shadow and light. The shadow itself seems to blend into the model as part of the space element.
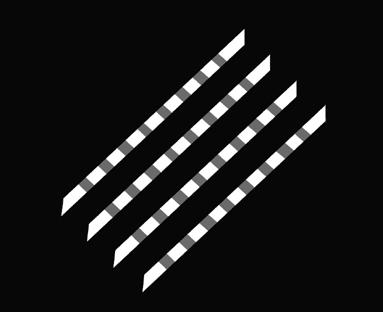
Based on the inspiration of two models and generating drawings, I experienced spatializing drawings and transformed them into new forms of great spatial richness by aggregation. Continuous elements blur the boundaries of space, allowing objects to “move” freely in the space. In the upper right corner of the spatializing drawings are volume tric components that are taken from the physical models.
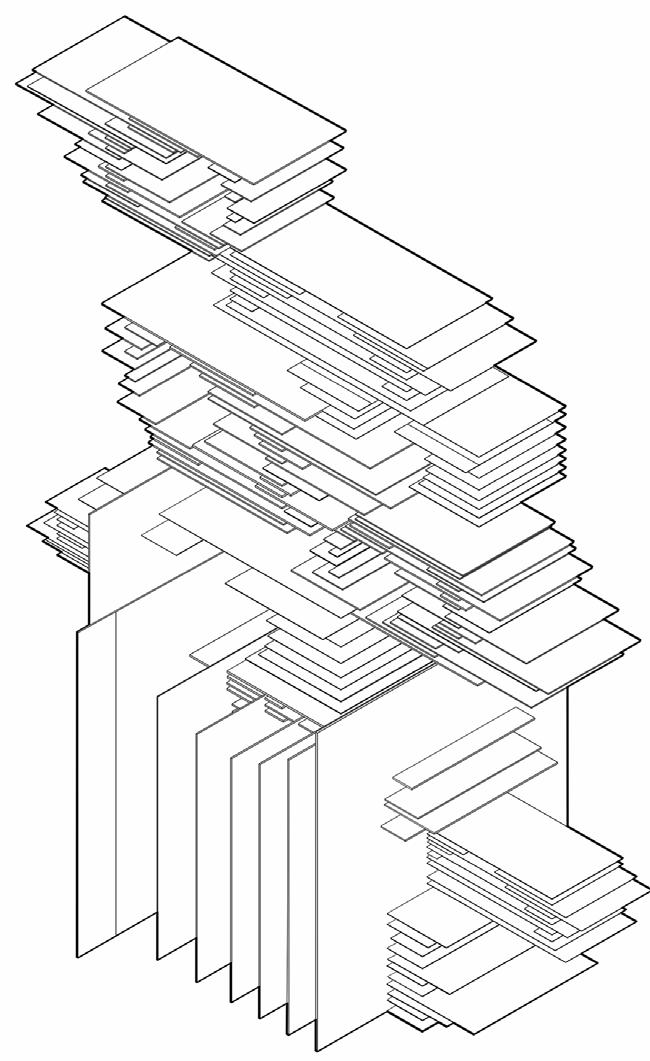
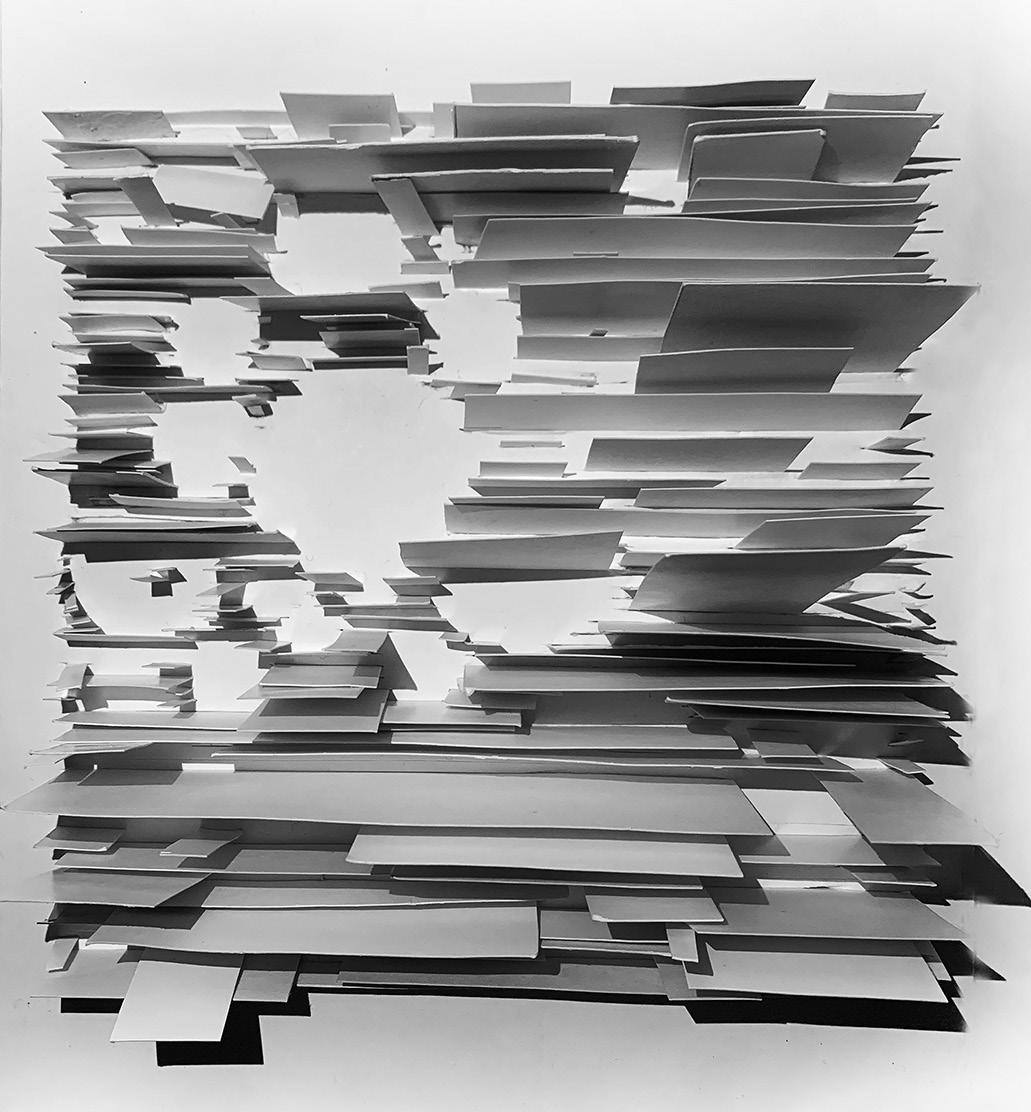
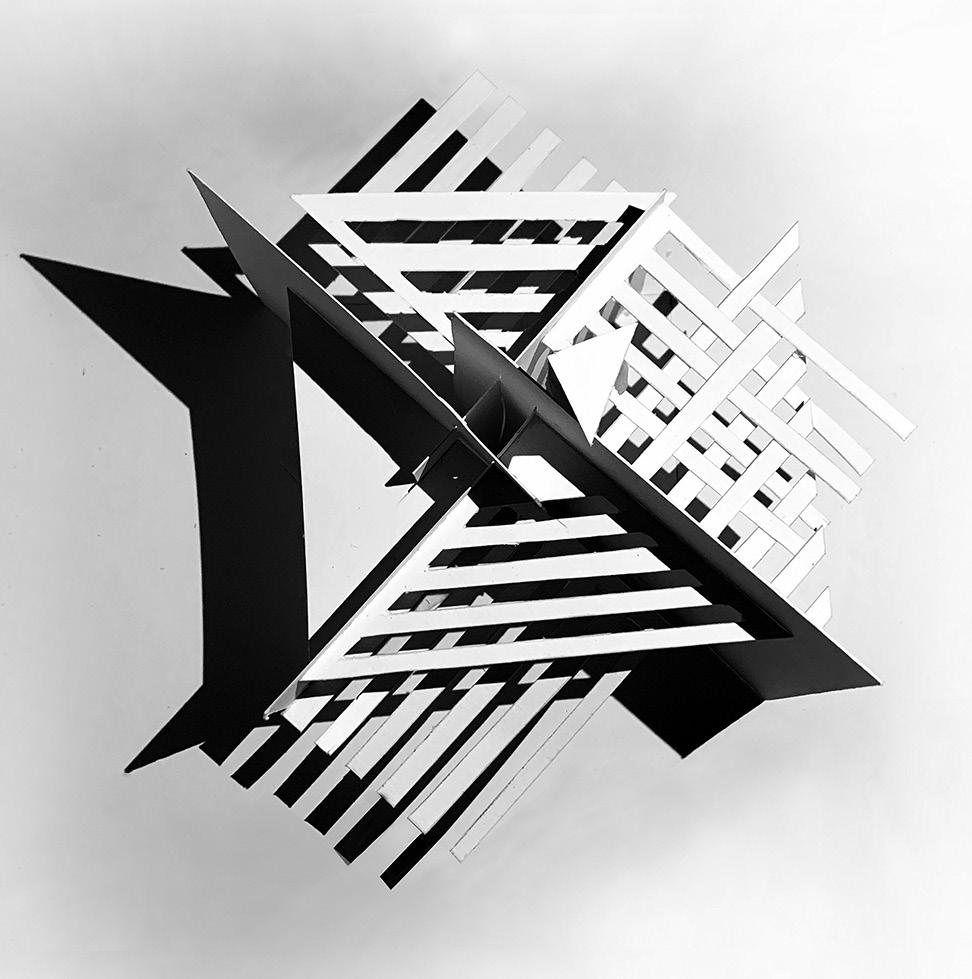
Culling
Culling exercise as the end of Part I lays the base for Part Two. I think through the four structure strategies: light and shadow, opening and closing, and finally, the dynamic and static.
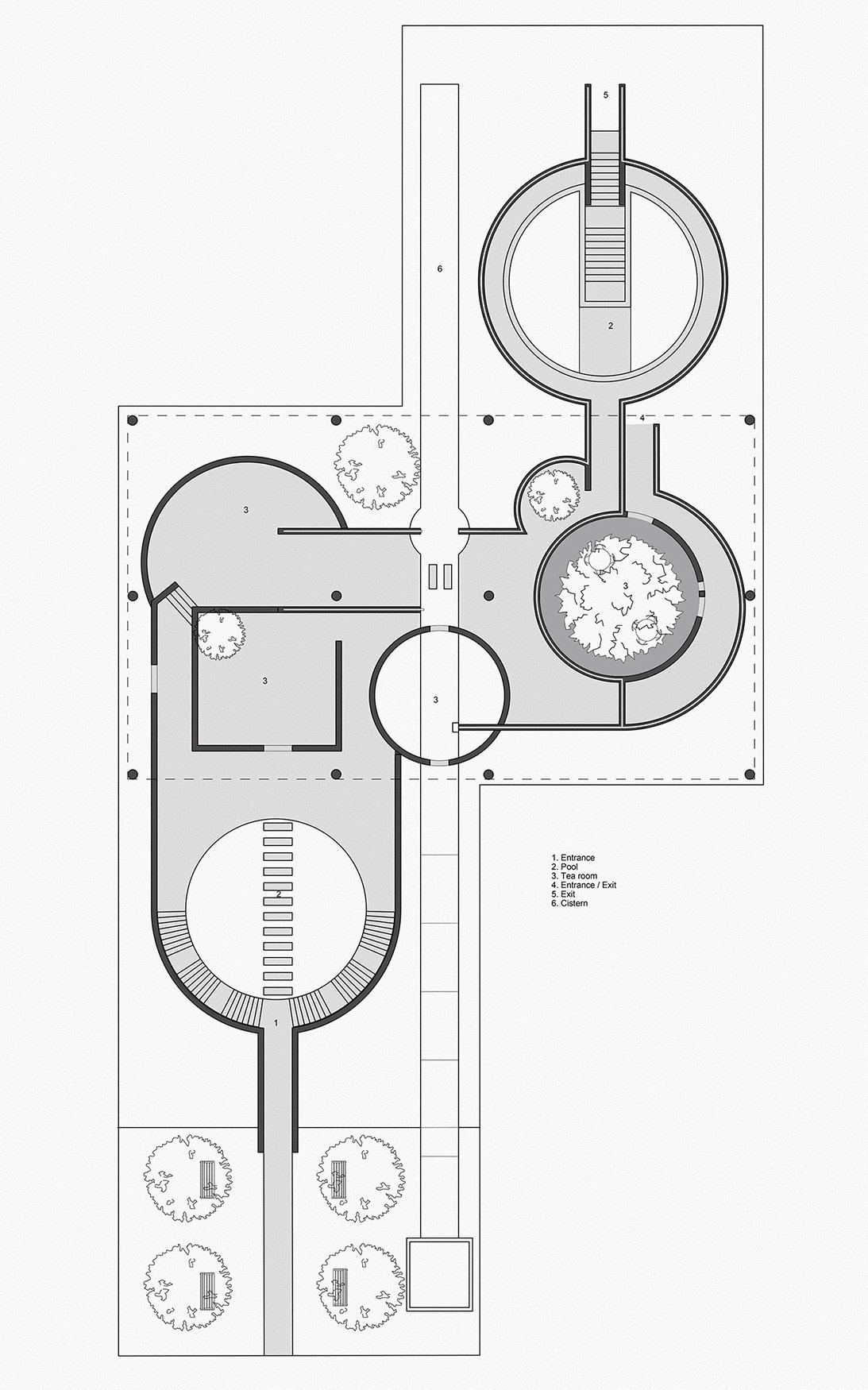
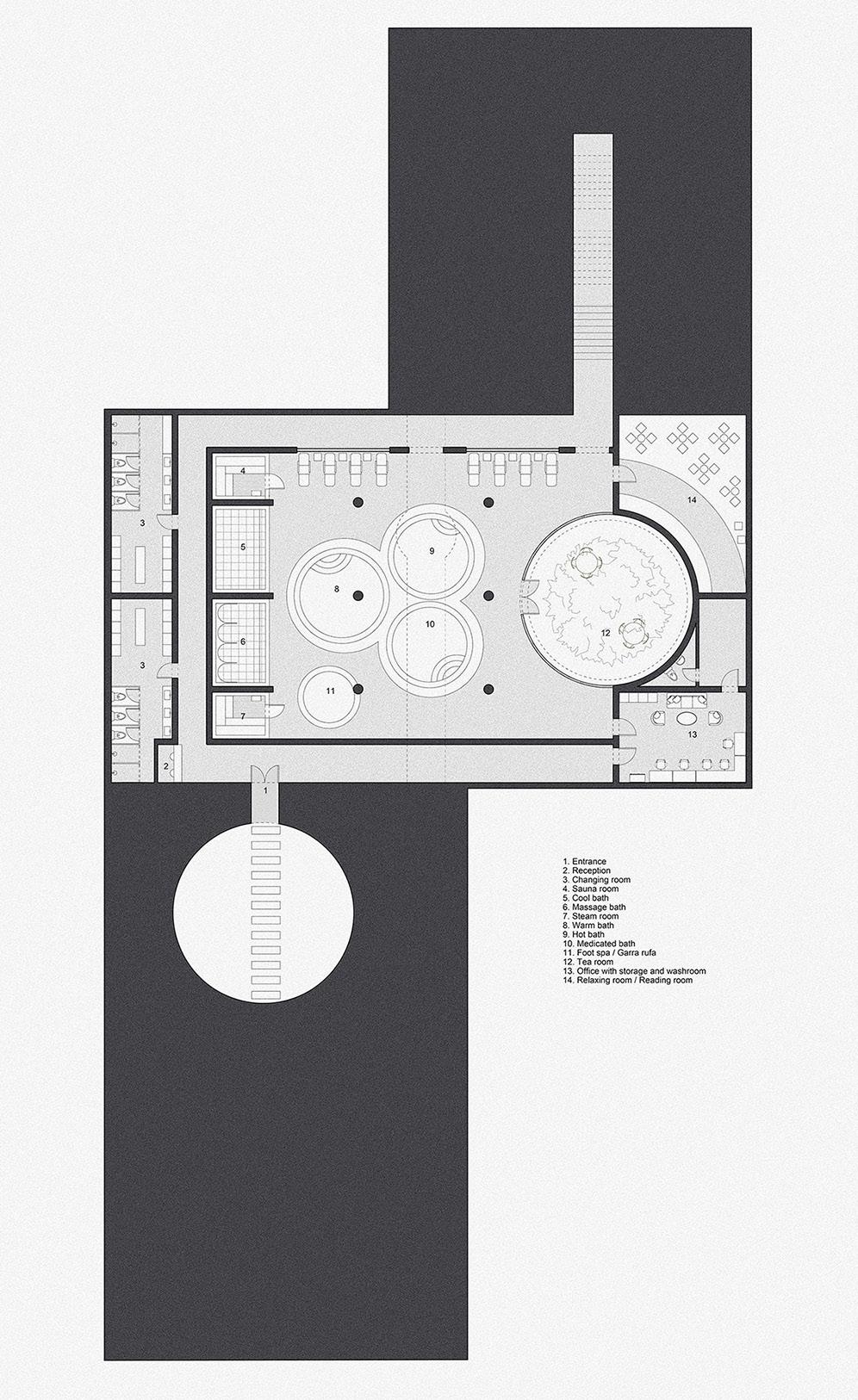
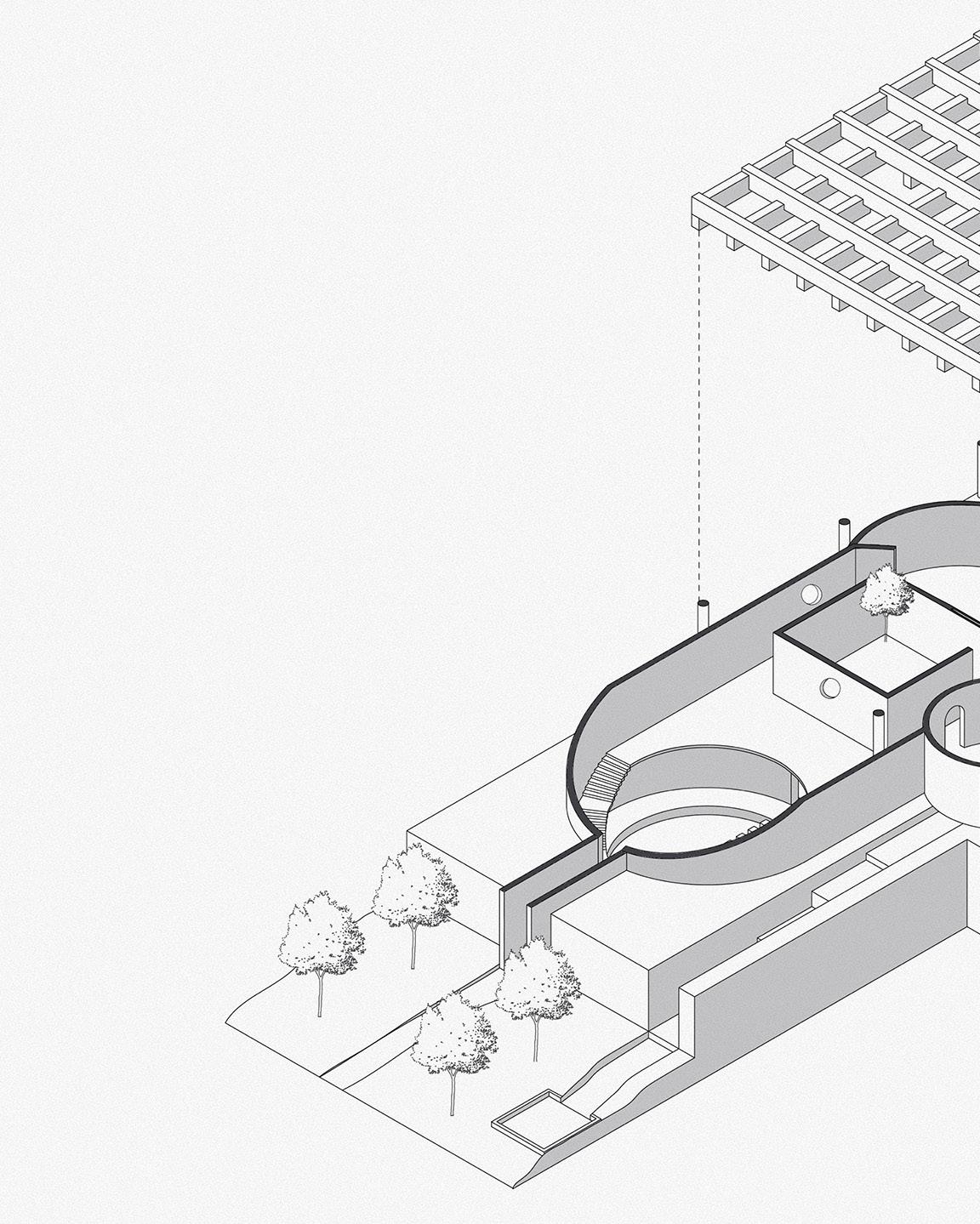

The tea rooms take the form of a simple pavilion for preparing and serving tea and is also a place to watch the rain.
People enter from the street side. If they go upstairs, they go to the teahouse on the ground. But if people continue to walk past the pool, they will go into the bathhouse.
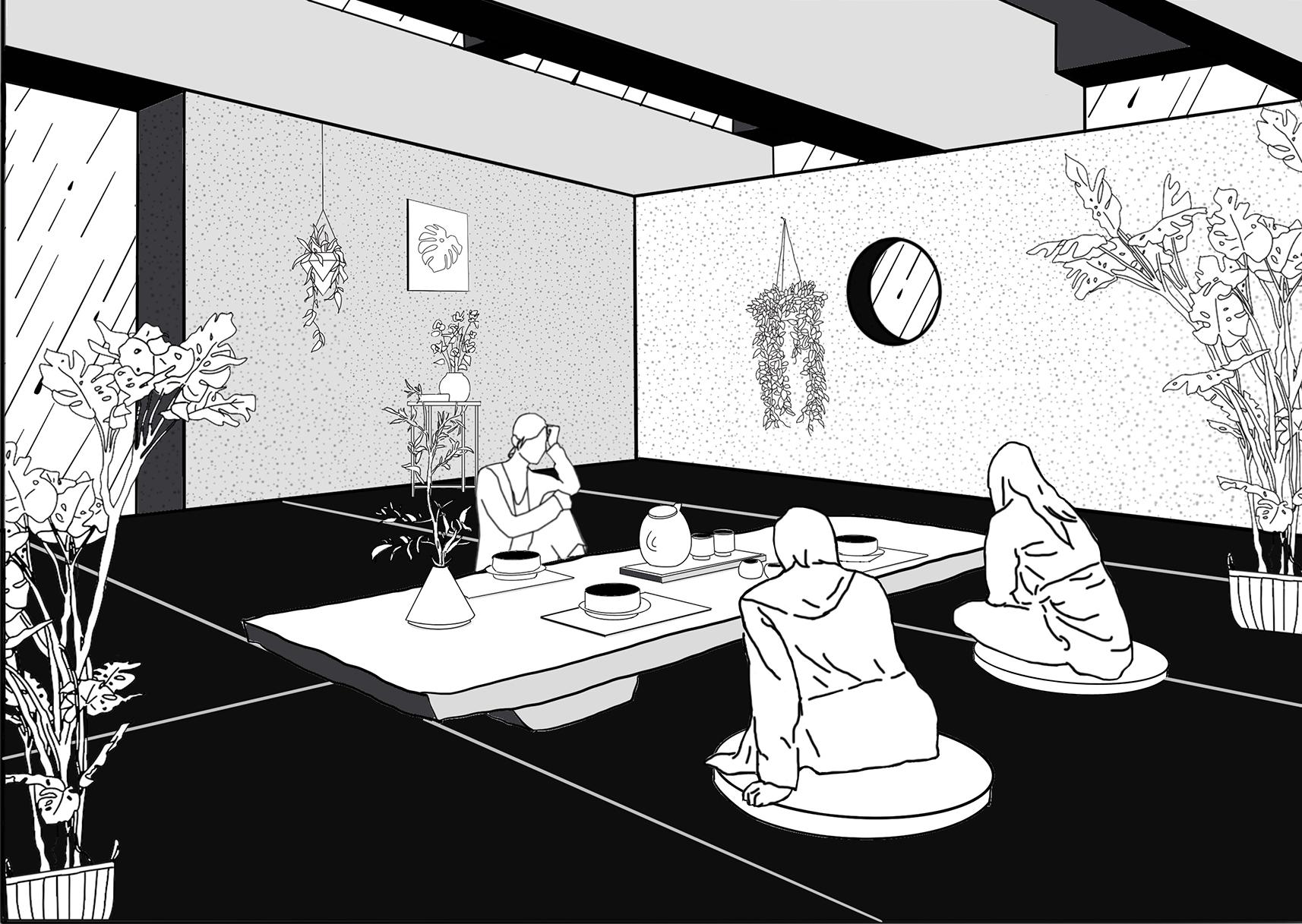
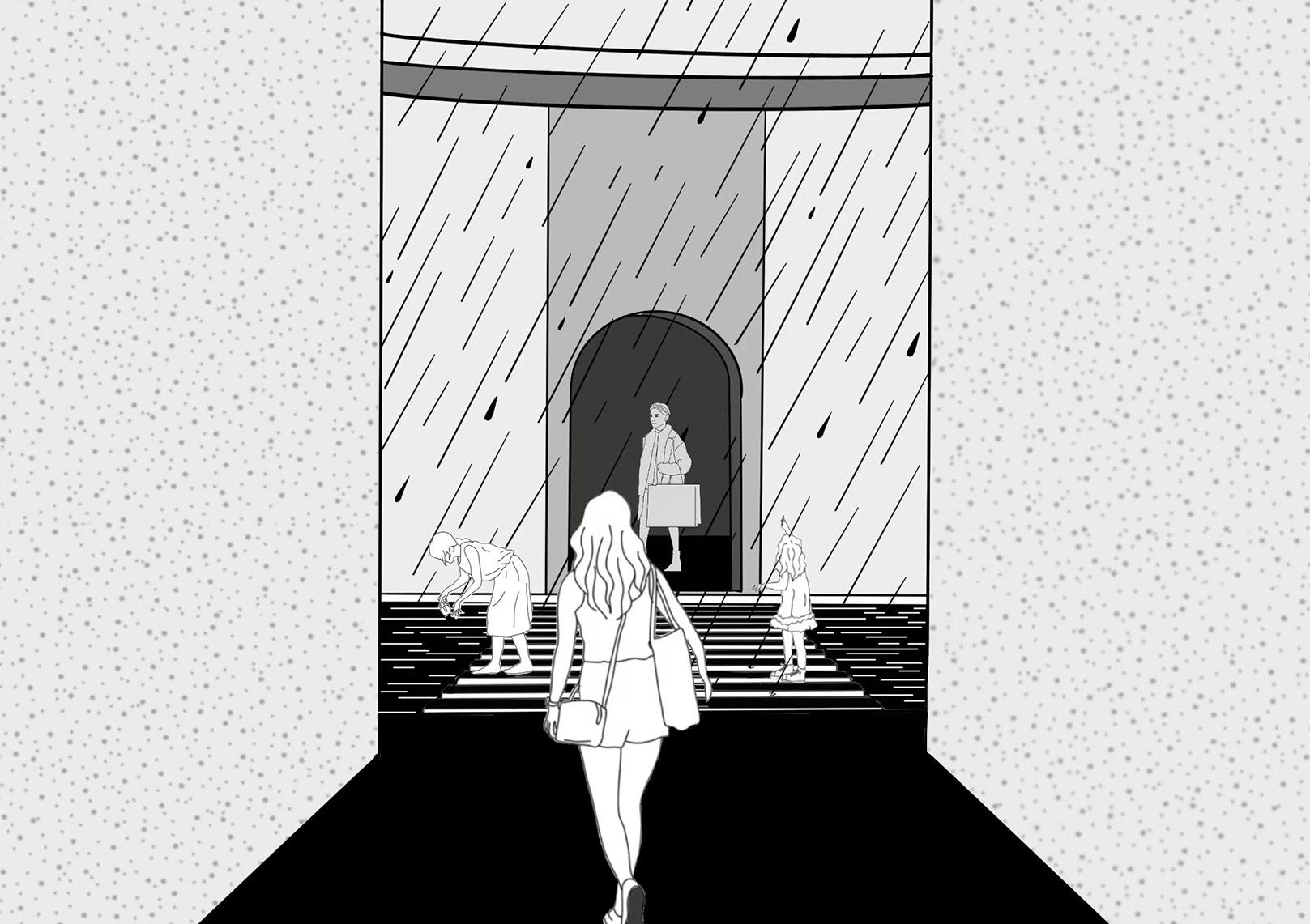
Entering the canal entrance, there is a sunken pool following the topography of the hillside. The staircase is surrounded by the pool and leads to the bathhouse.
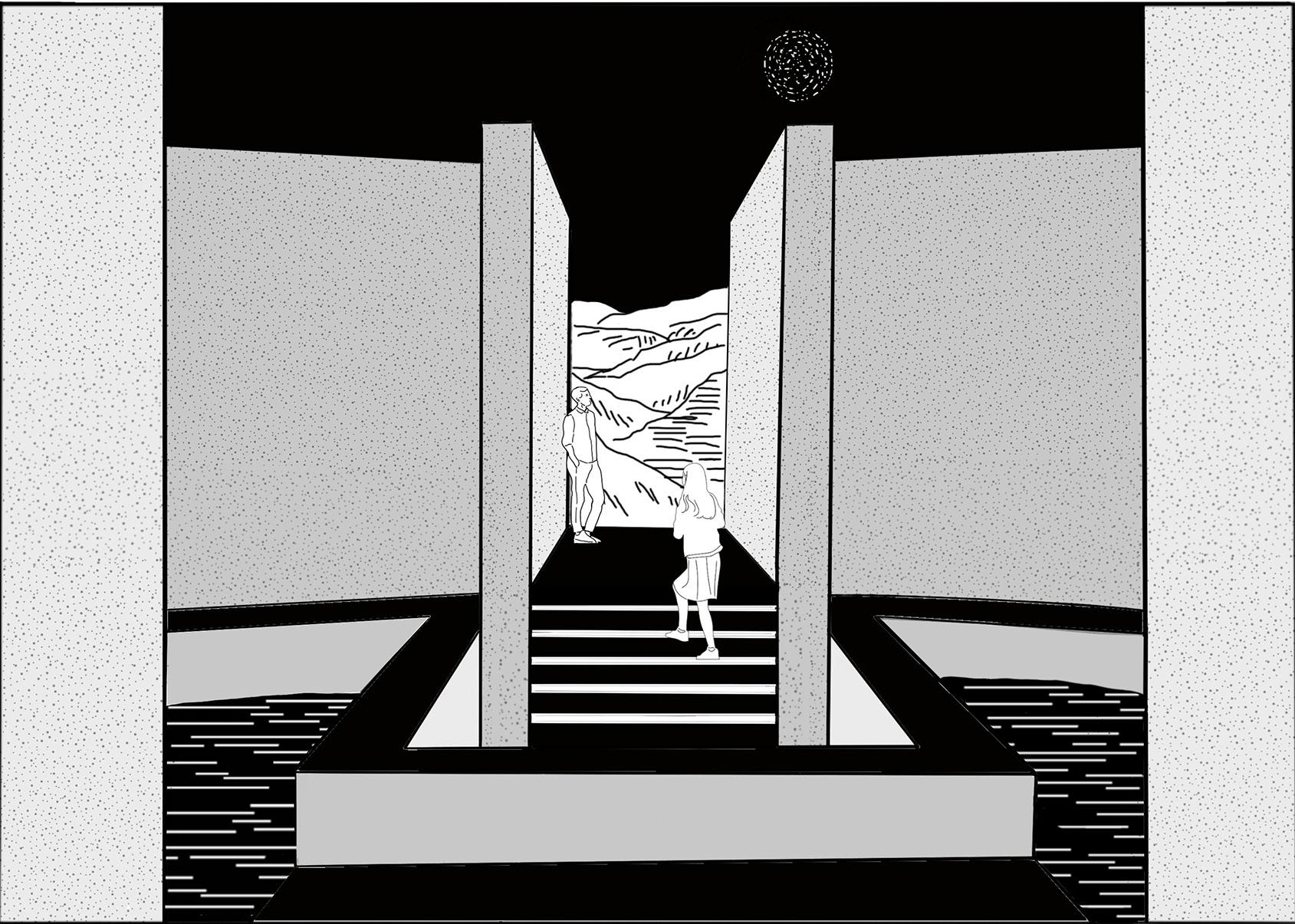
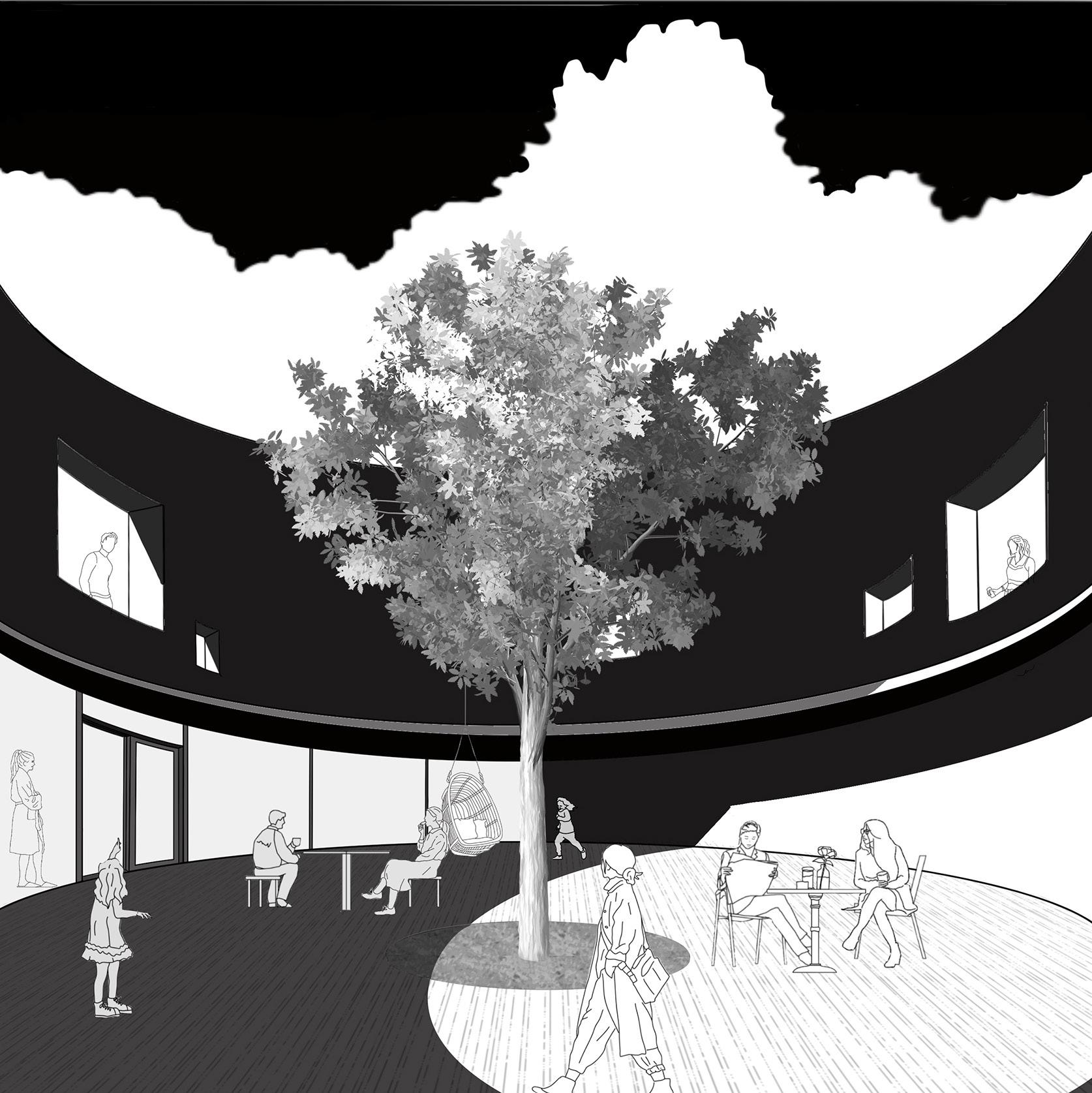
McGill University // ARCH 202 - Architectural Graphics and Elements of Design
Instructors: Professor David Covo, Vedanta Balbahadur and Evelyne Bouchard
Partner: Sunyu Fan Winter 2021
The project is to design a floating, live and work artist house along the Clock Tower Pier in the Old Port of Montreal. It was inspired by the practice from the previous phase; my group wants our design to convey the notion of Solid and Void. The design is imagined to accommodate two artists during the annual Summer Festival of Art.
Most of the void part is the public space, like the studio. Rotating doors and staircases serve as horizontal and vertical connections within the house, allowing the use of the space to be more flexible. The movement of people inside, the harbour view from the back, and the glass's reflection all the different layers overlap together. Our goal was to clearly separate the studio from the residence upstairs while still allowing the users of both spaces to feel each other's reassuring presence through the corridor above the studio.
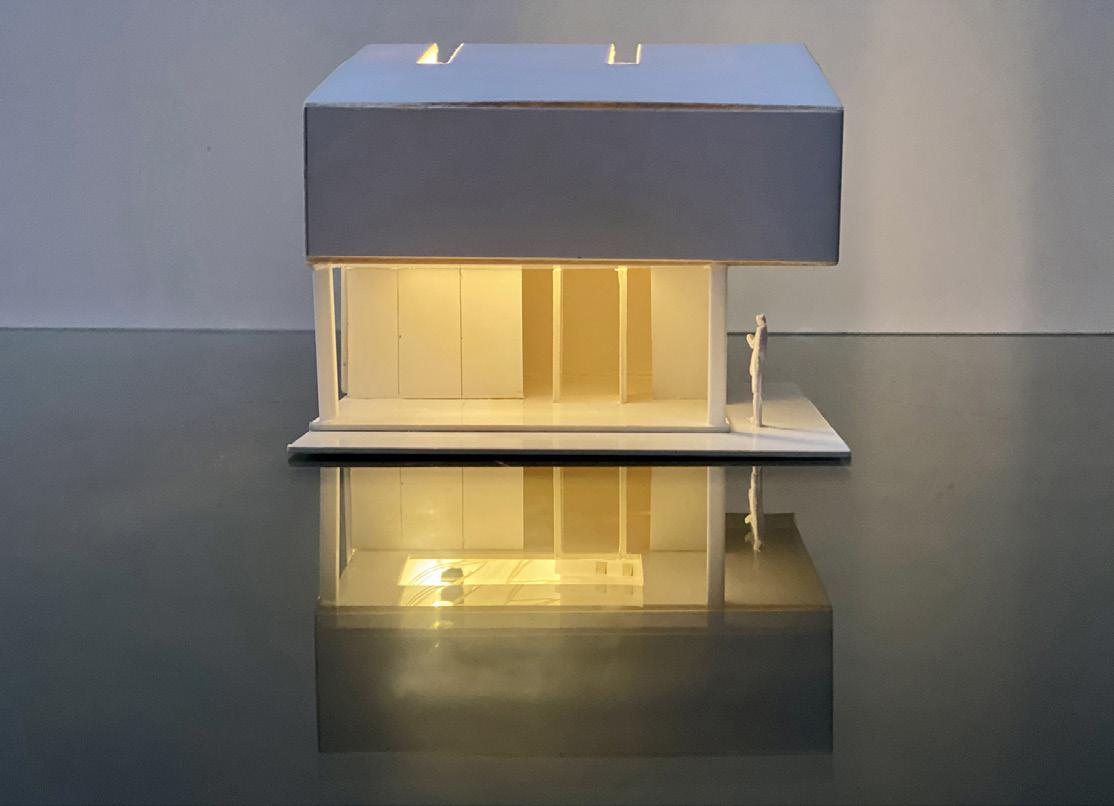
 The effect of projecting the building onto the water
The effect of projecting the building onto the water

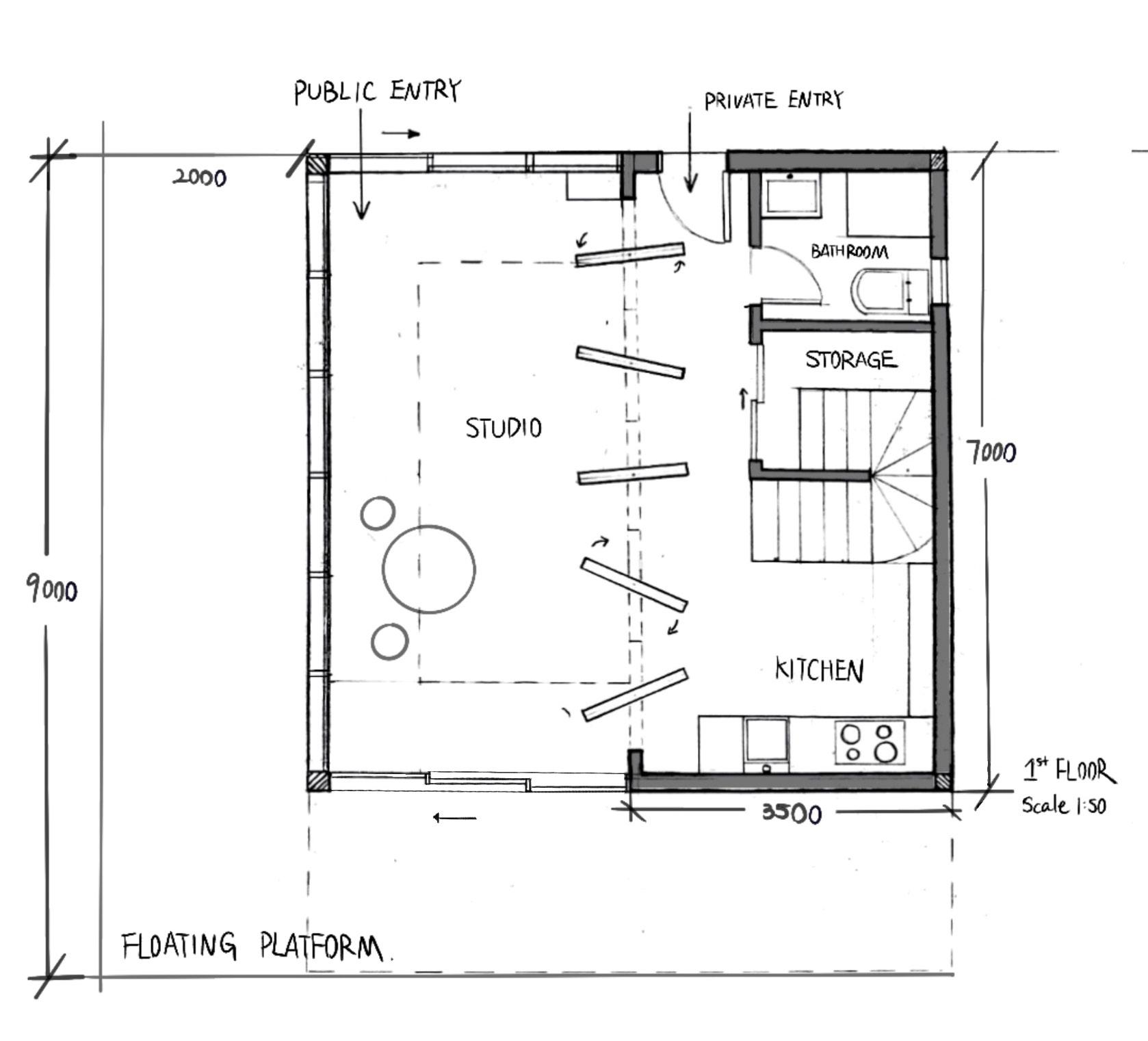


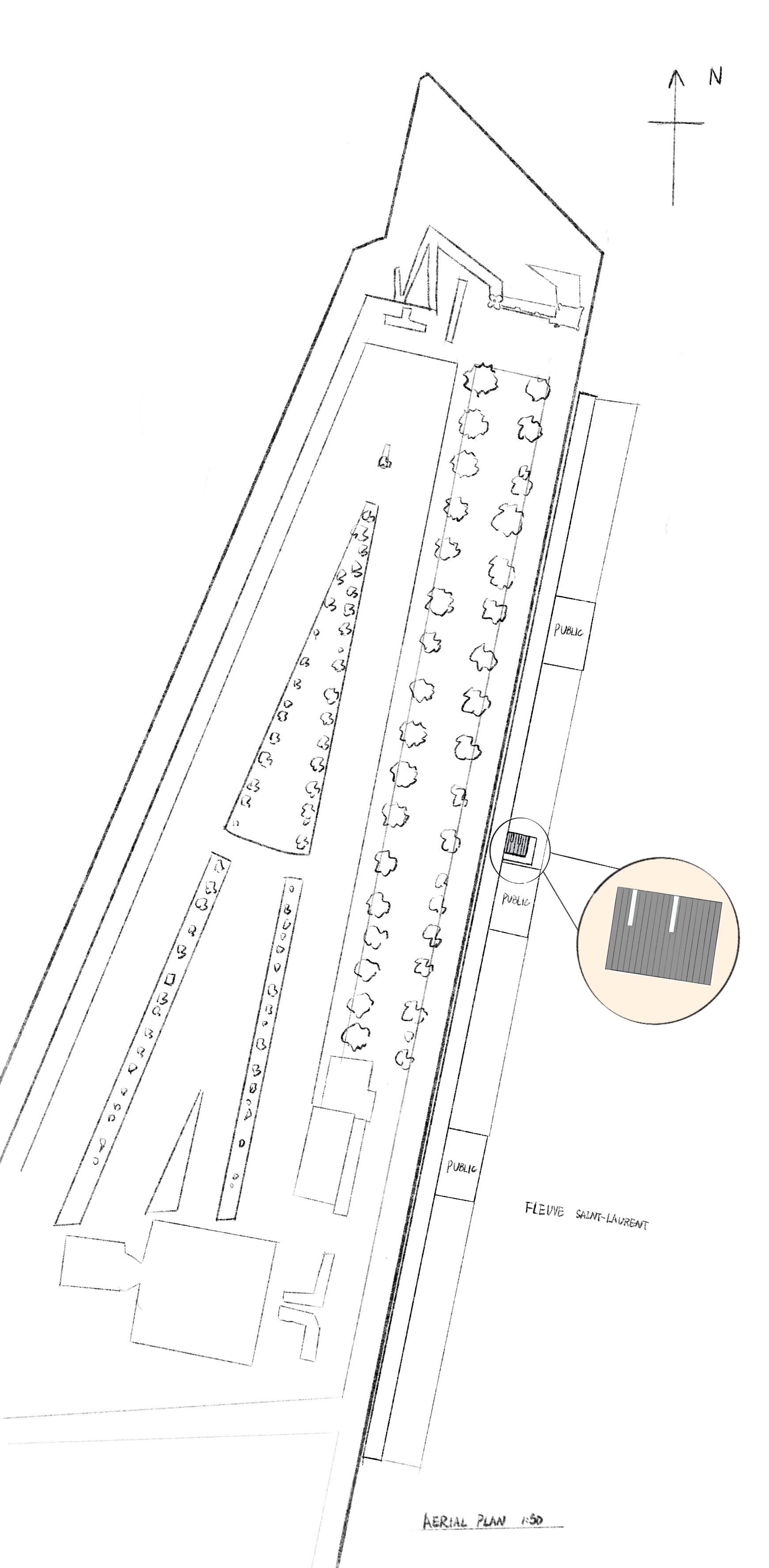
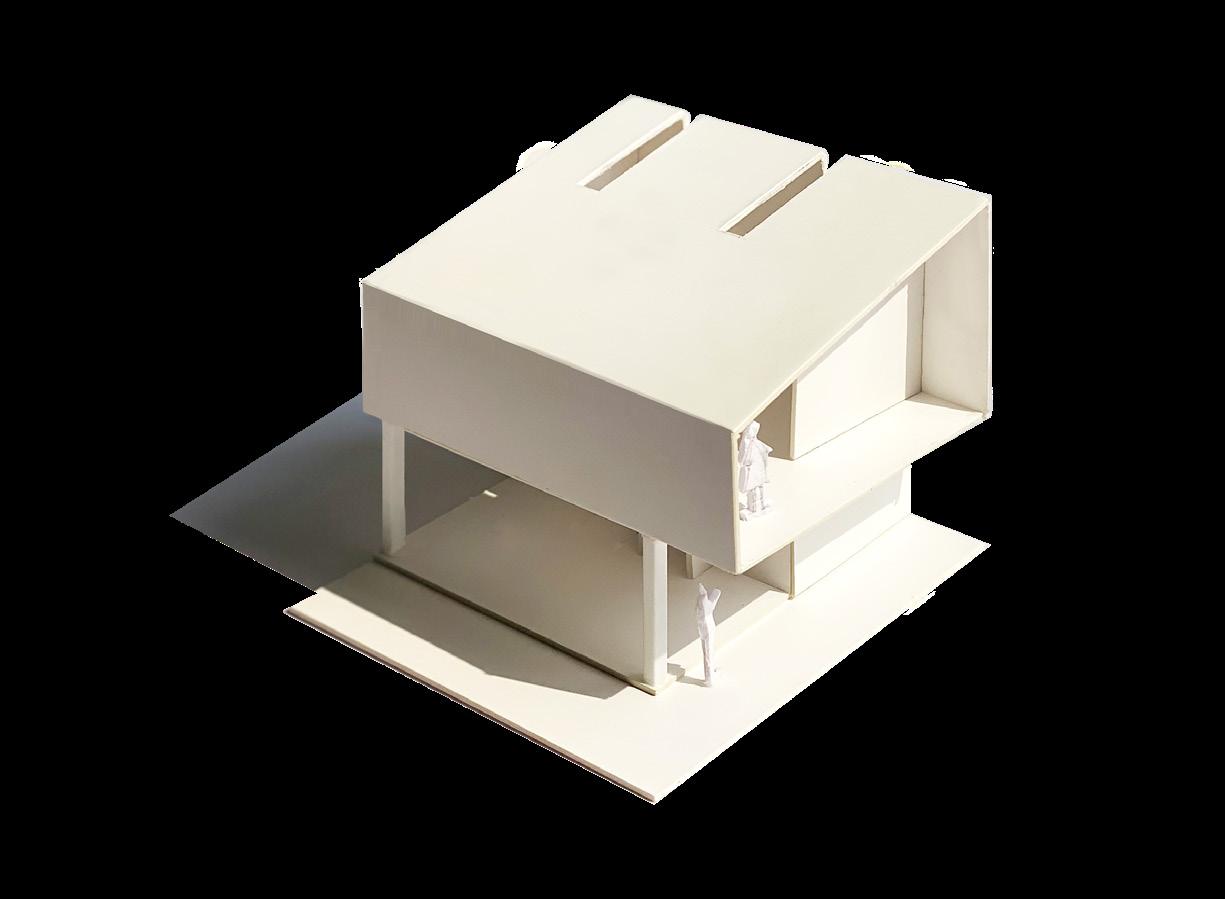
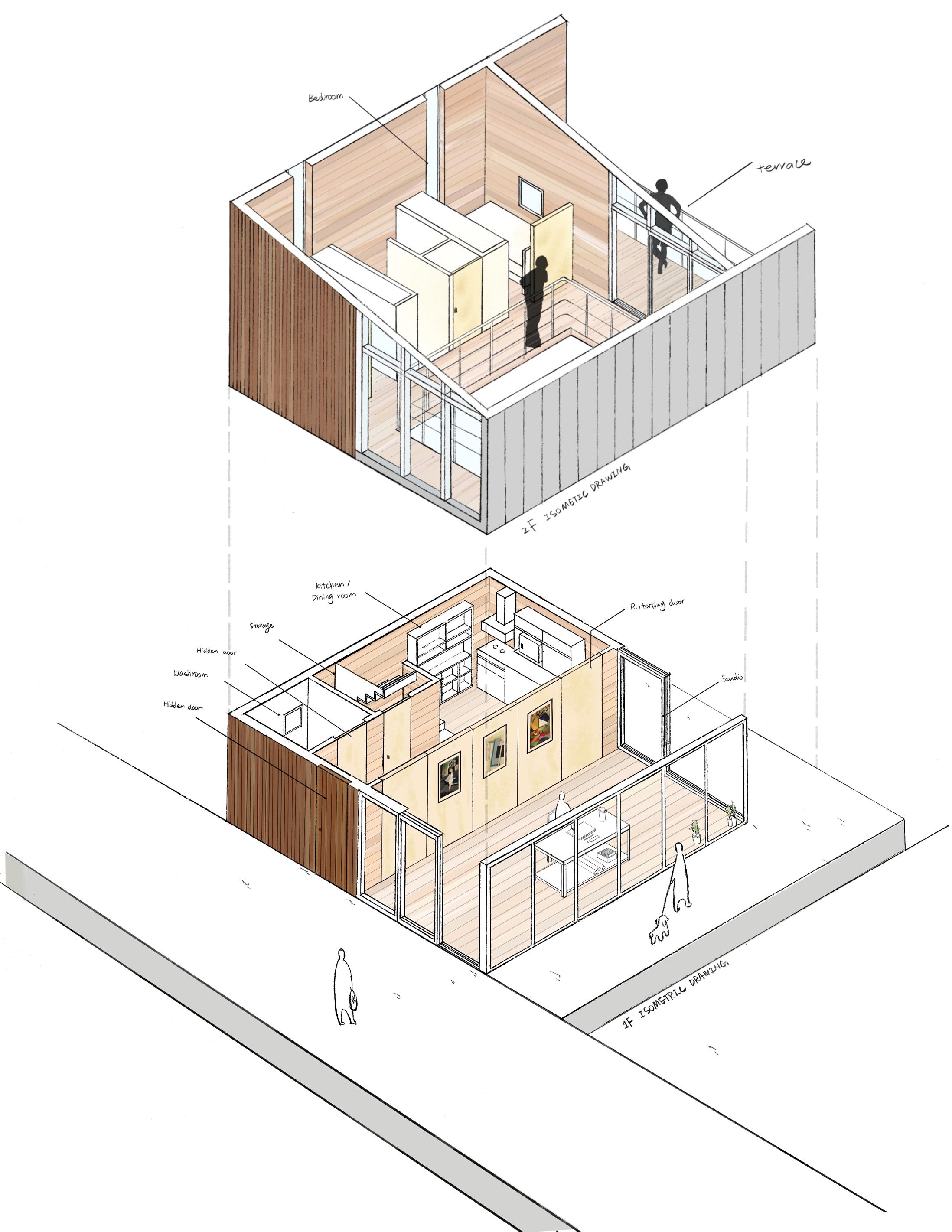
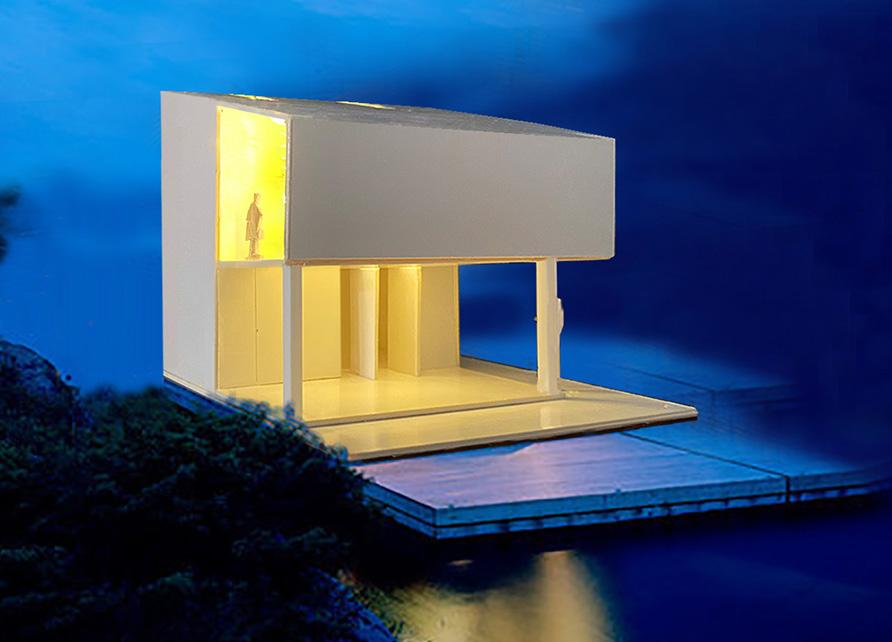
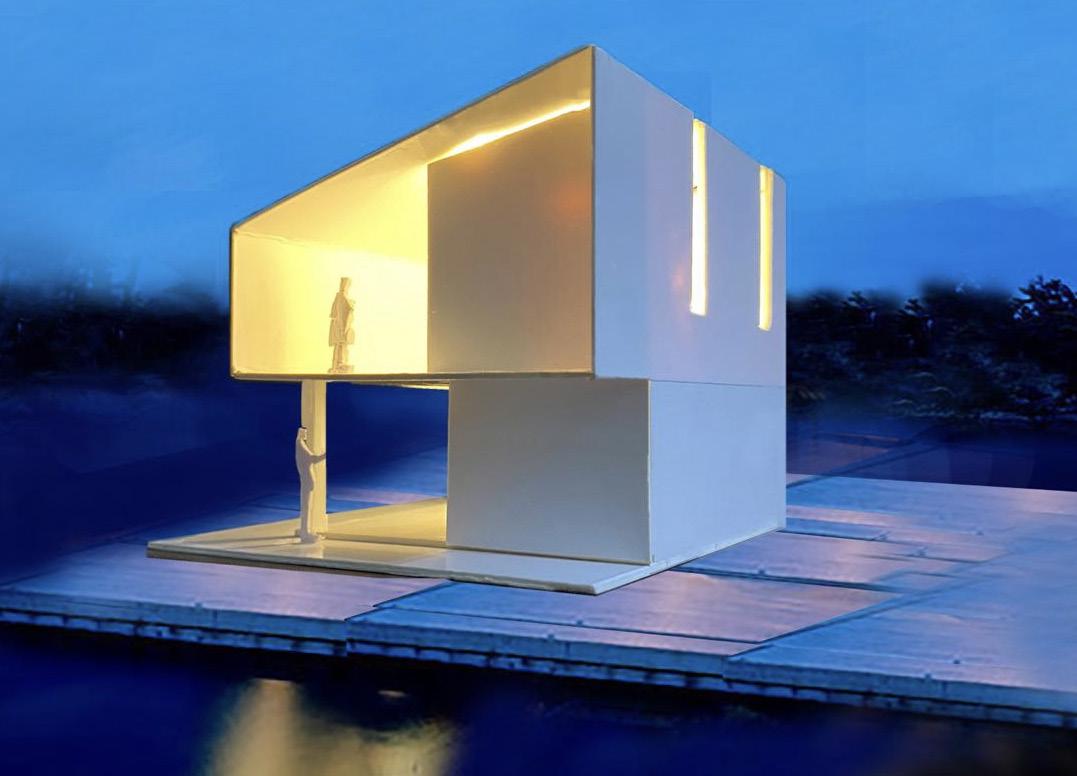
McGill University // ARCH 406 - Design and Construction 4
Instructors: Professor Avi Friedman
Partners: Fanny Candris & Liliane Poulin-Dube
Winter 2023 - present
The project is a cooperative housing in Rosemont-La Petite-Patrie, Montreal, that aims to address the area's affordability crisis, lack of diversity in the housing market, and concerns about gentrification. Located at the eastern end of Montreal, the site was formerly an industrial area facing two out of service incinerators.
The building has six levels, including an underground parking level and a productive roof for urban farming. The ground floor serves as a multipurpose space for commercial and communal purposes, while the upper levels are for residential use with playful green social spaces to encourage interconnectedness between residents. The design incorporates a grid system that encourages sustainable living through economic, social, and environmental approaches. The building's design prioritizes communal areas and eco-friendly features such as natural light and urban farming.
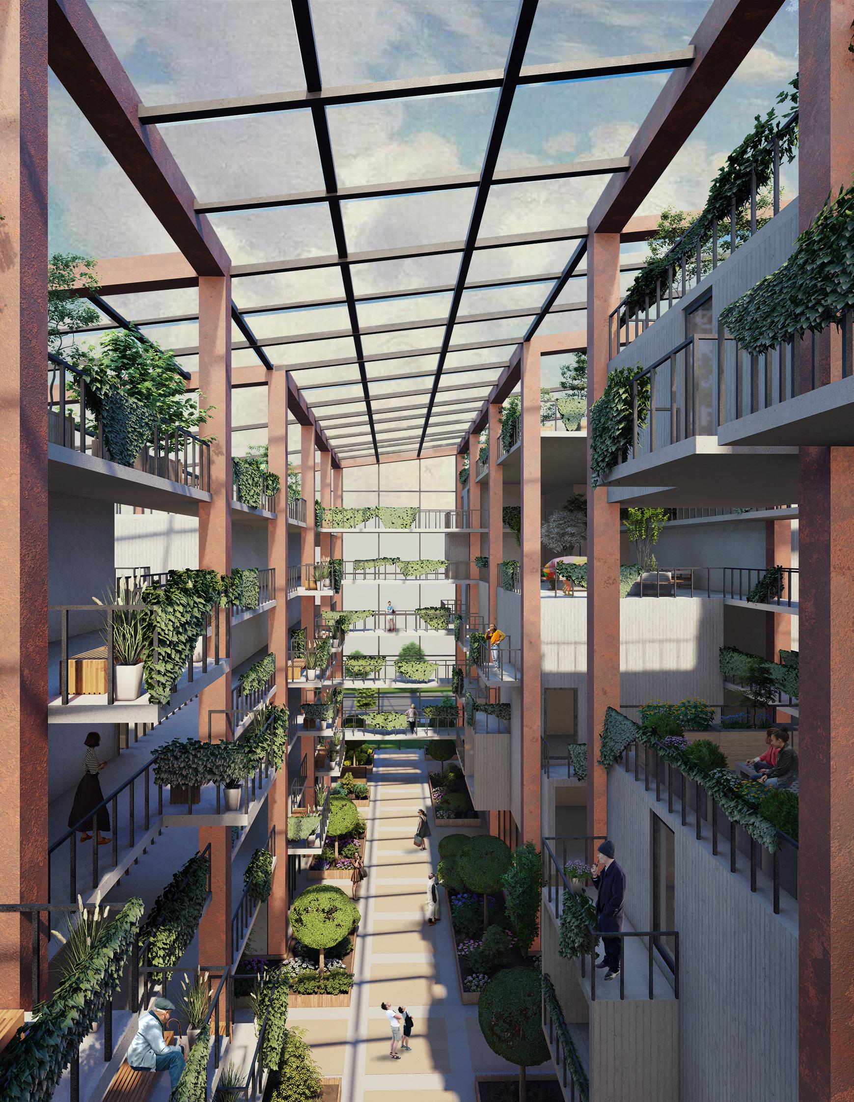
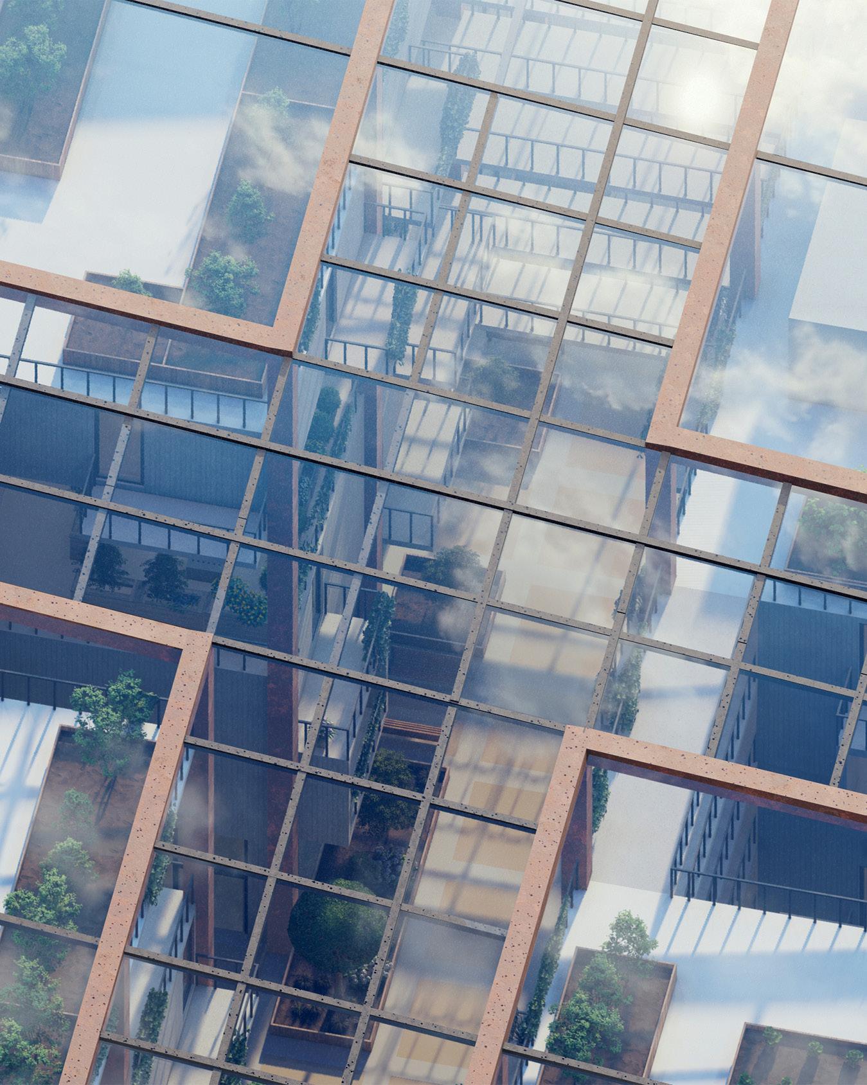
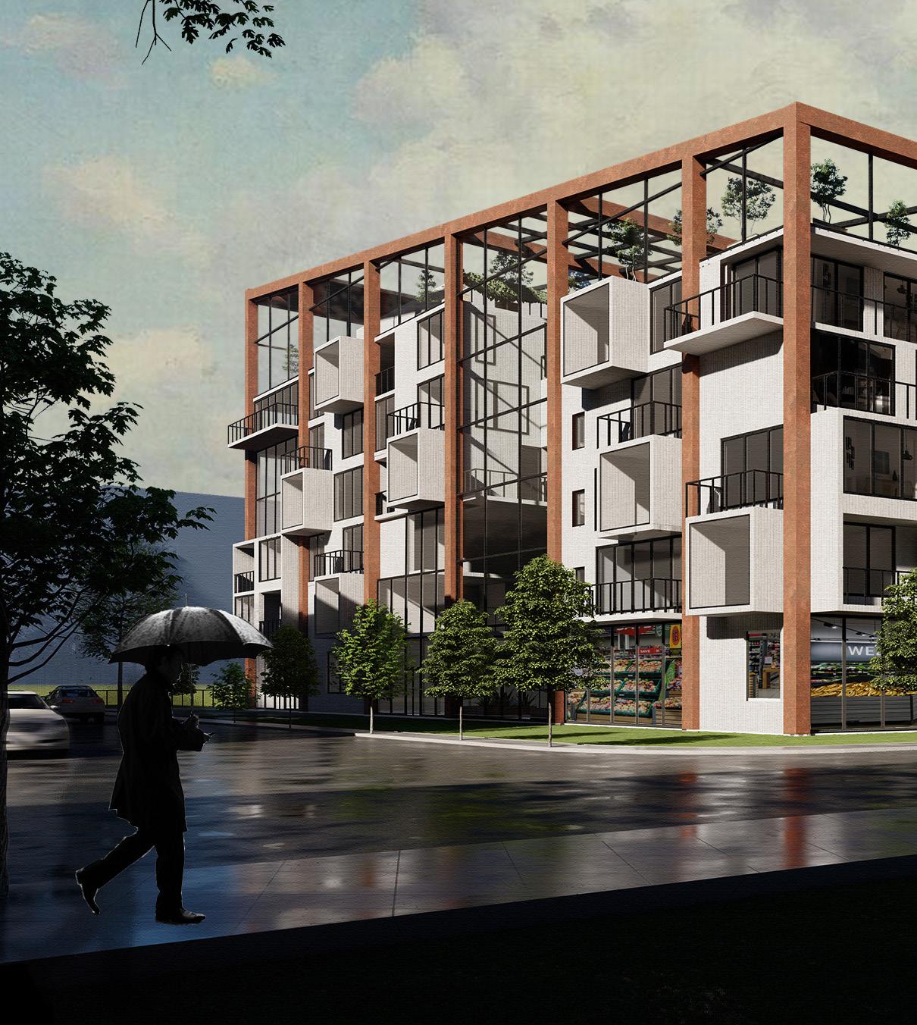
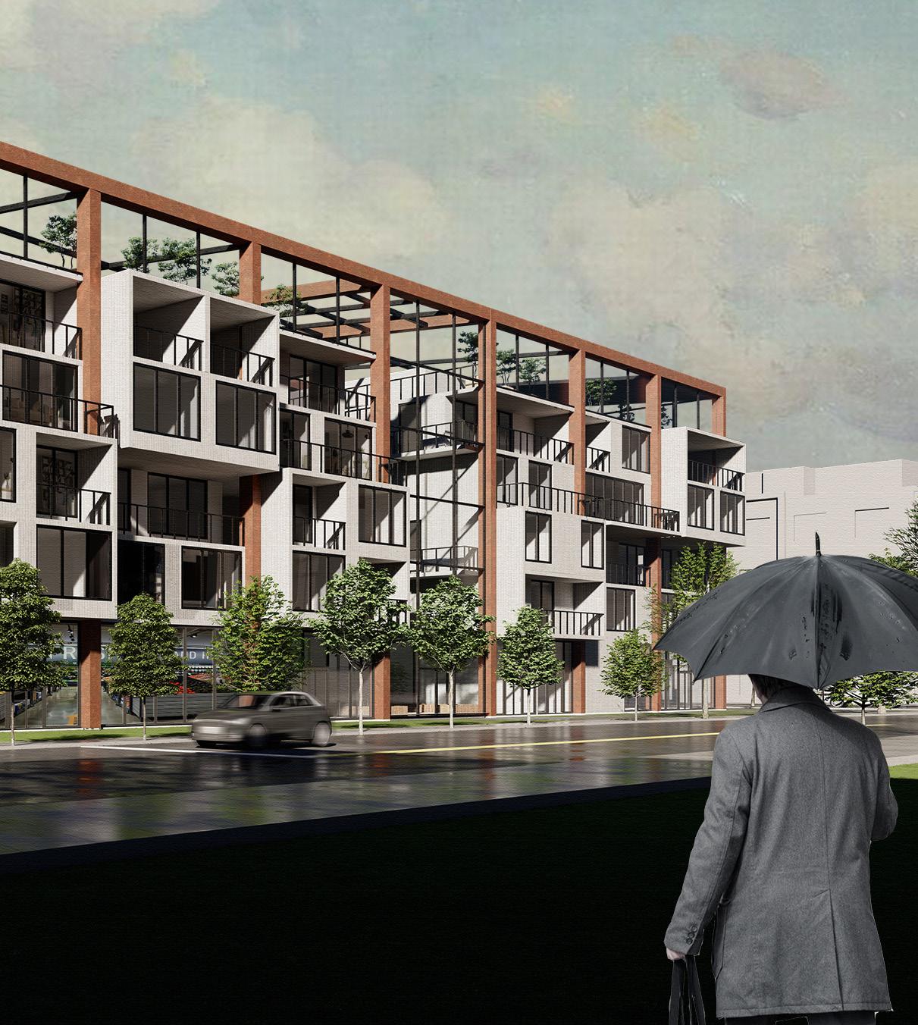
Watercolor




McGill University // ARCH 325 - Architectural Sketching
Instructors: Professor David Covo, Ricardo L. Castro Summer 2021
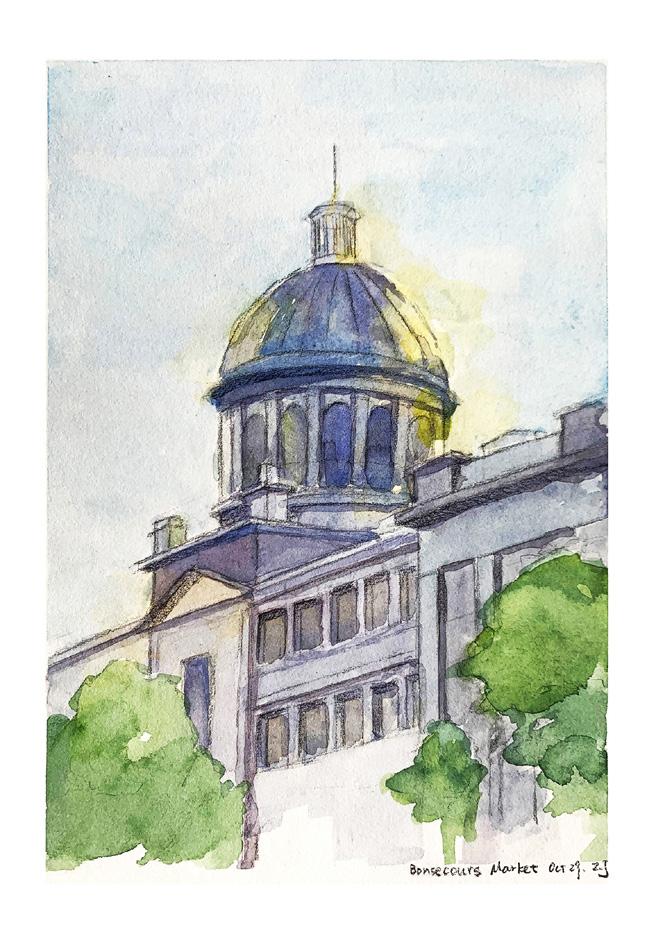
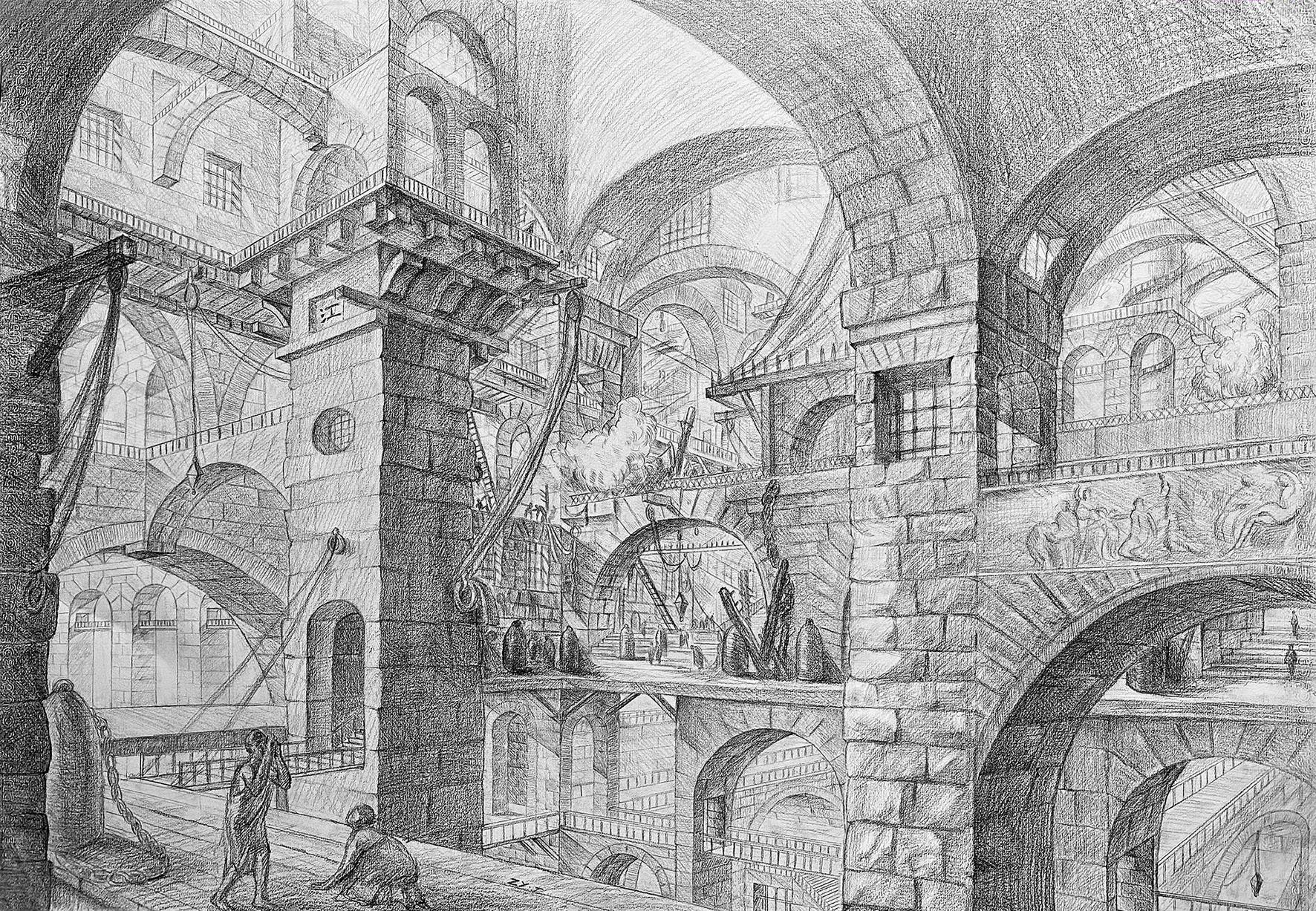
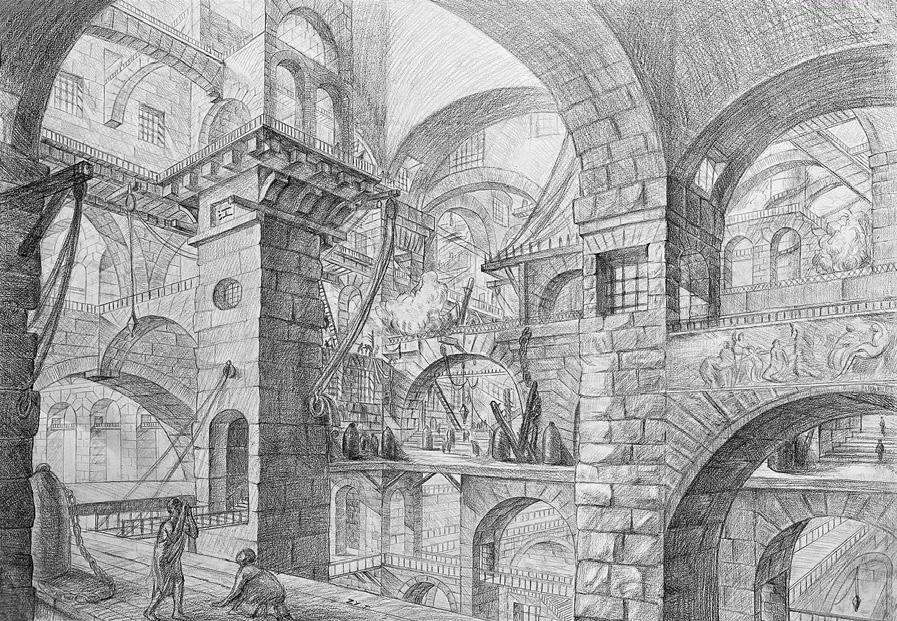
McGill University // ARCH 202 - Architectural Graphics and Elements of Design Instructors: Professor David Covo, Vedanta Balbahadur and Evelyne Bouchard Winter 2021
The original etching, “The Smoking Fire,” is from one of Piranesi's fourteen plates depicting prisons (Carceri). I chose it as a fragment of imagining the expansion of the space, infusing the conventional roman compositional devices, exaggerating scale and manipulating perspective through multiple vanishing points. Using a larger (22” by 32”) perspective drawing of the new expanded space, incorporating within this new drawing the copy of the original plate, transferred from the 11” by 17” facsimile.
