ENDEMIC TEXTURES
A landscape inspired project where principles of exposing bedrock, elevating vegetation, and occupying the in-between, are explored to host a nature center which aims at intersecting labs and learning classrooms to create a collaborative and immersive nature experience.
Exposing bedrock by scraping off the thin layer of topsoil on the site allows for the natural frost action phenomenon to be exposed. Furthermore, lifting angular rock wedges to expose the limestone layering allows for an immersive learning experience of the sites hidden conditions.
ARC 207 PROFESSOR: MOLLY HUNKER
Building components are utilized to elevate vegetation from the ground to further expose bedrock, highlighting the native floras unique growing conditions. While the formless geometries of the roof structures further distinguish the vegetation from the solid bedrock geology.
Building to ground collisions within these systems from the occupy-able in between spaces where private areas become an extension of bedrock intrusions. These collisions also serve to emphasize that although the systems contrast they are codependent upon one another.

TRAIL TO LOWER LAKE
ENTRANCE FROM PLAYGROUND AND TRAILHEAD
CLARK RESERVATION NATIVE PLANTS
RESERVATION NATIVE PLANTS
RESERVATION NATIVE PLANTS
TRAIL TO LOWER LAKE
URBAN EXPRESSION
A library in the city can become a place of expression for the community which it serves. This project is a community library in Manhattan which leverages the use of planar tectonic elements to provide a canvas for the community
Inviting people to mark up the slipping and sliding walls as they scale the circulation. At moments the walls behind primary circulation snap into alignment with the exterior facade creating the illusion of a continuous canvas between the interior and exterior planes. Furthermore the shifting of these planes allows ample light to enter the space while shading the book stacks from unwanted sun.
The angled massing provides access to the exterior canvas when the “leftover” space becomes a balcony. Which serves to provide access to the full facade for artistic expression.
ARC
208 PROFESSOR: KIANA MEMARAN-DADGAR
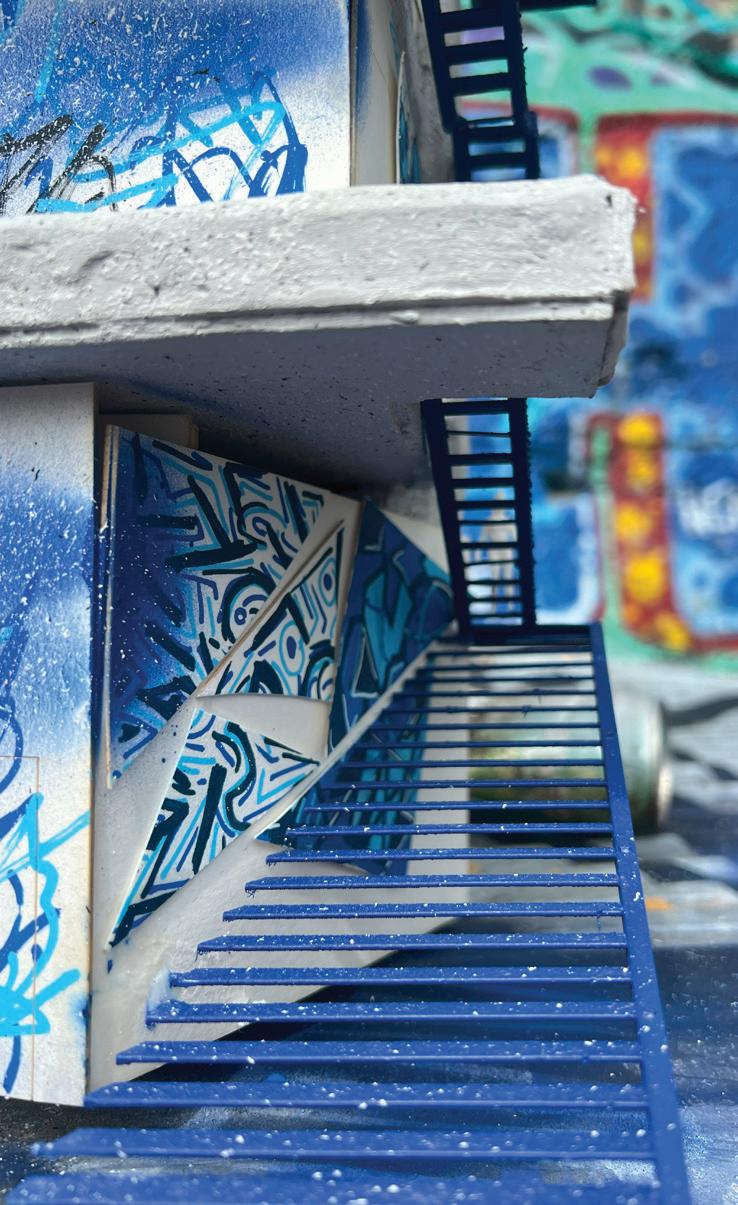
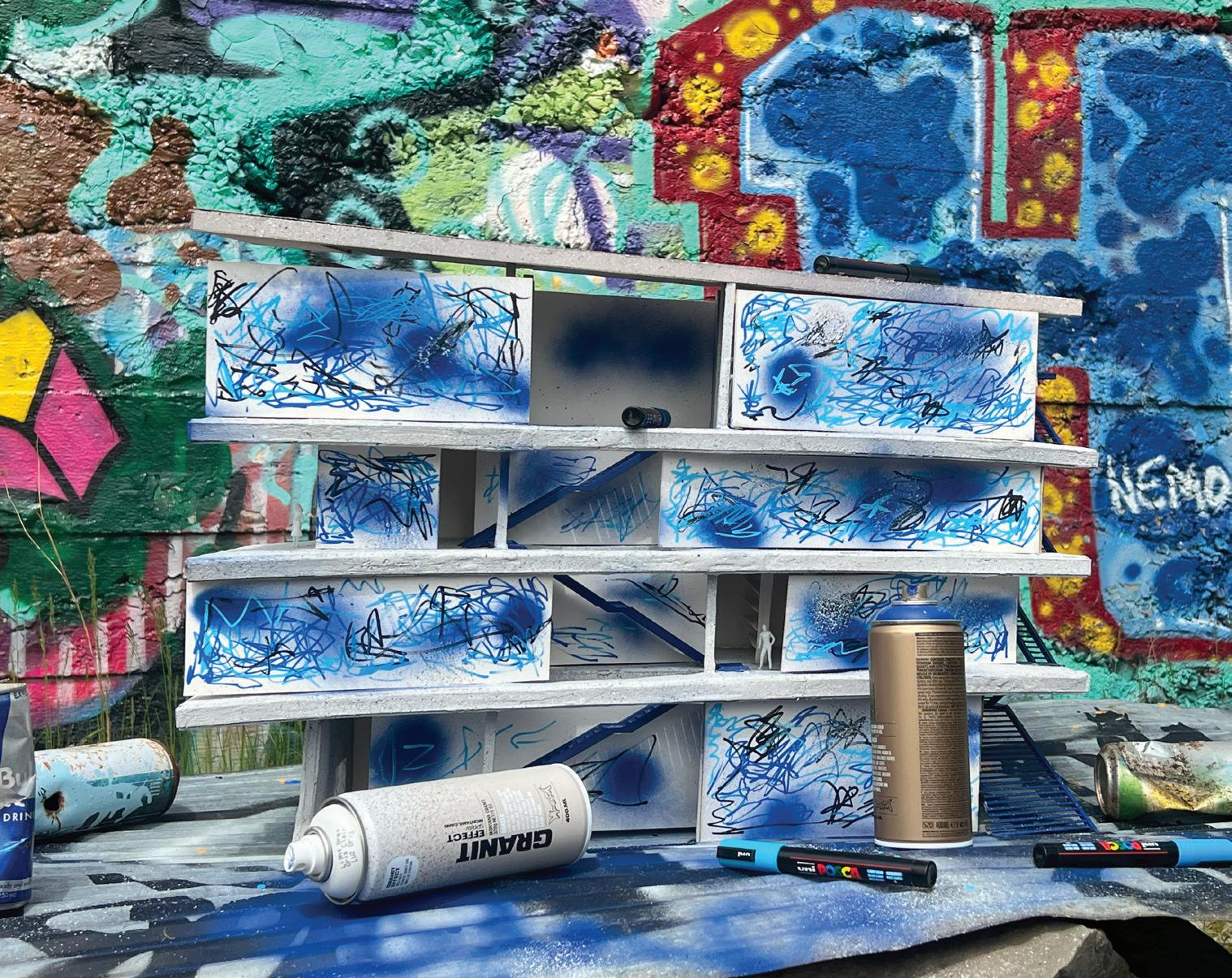
GROUPSTUDY
READINGLOUNGE
READINGLOUNGE
LOUNGE
RELATIVE MODELING
This project received an honorable mention for craft and clarity of concept in the Syracuse University Slivers Prize Competition, which is a one week design competition among the entire 2nd year cohort. The prompt for the competition was to demonstrate the tectonic relationships of the studios previous projects through a perspective relief model.
This model explores a louvered facades relationship to circulation. The facade weaves through itself creating levels of privacy through overlap. Additionally the circulation aligns to the same plane of the facade.
ARC 208 PROFESSOR: KIANA
In the previous project the corner expression was a key element of introducing a curvilinear opening to invite the exterior in, which is highlighted in the projecting corner of the new concept model.
The reduction of all outside factors helps to highlight the key concept of the facades relationship to circulation.
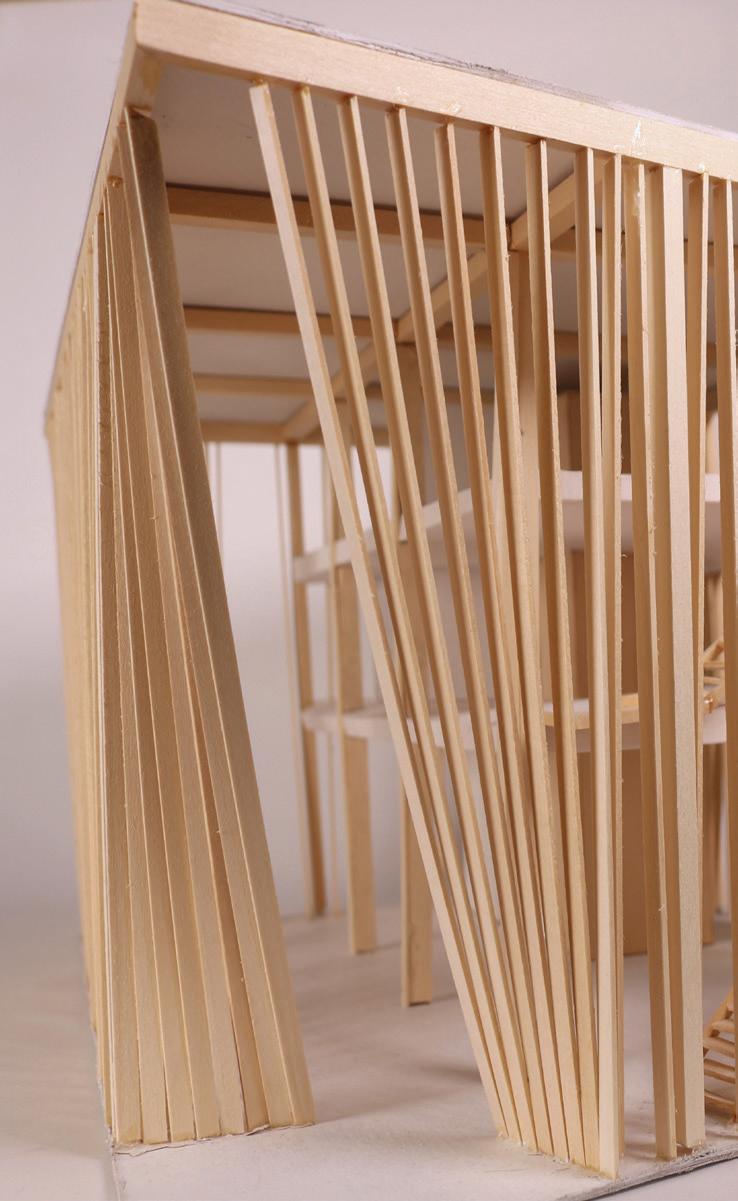
MEMARAN-DADGAR
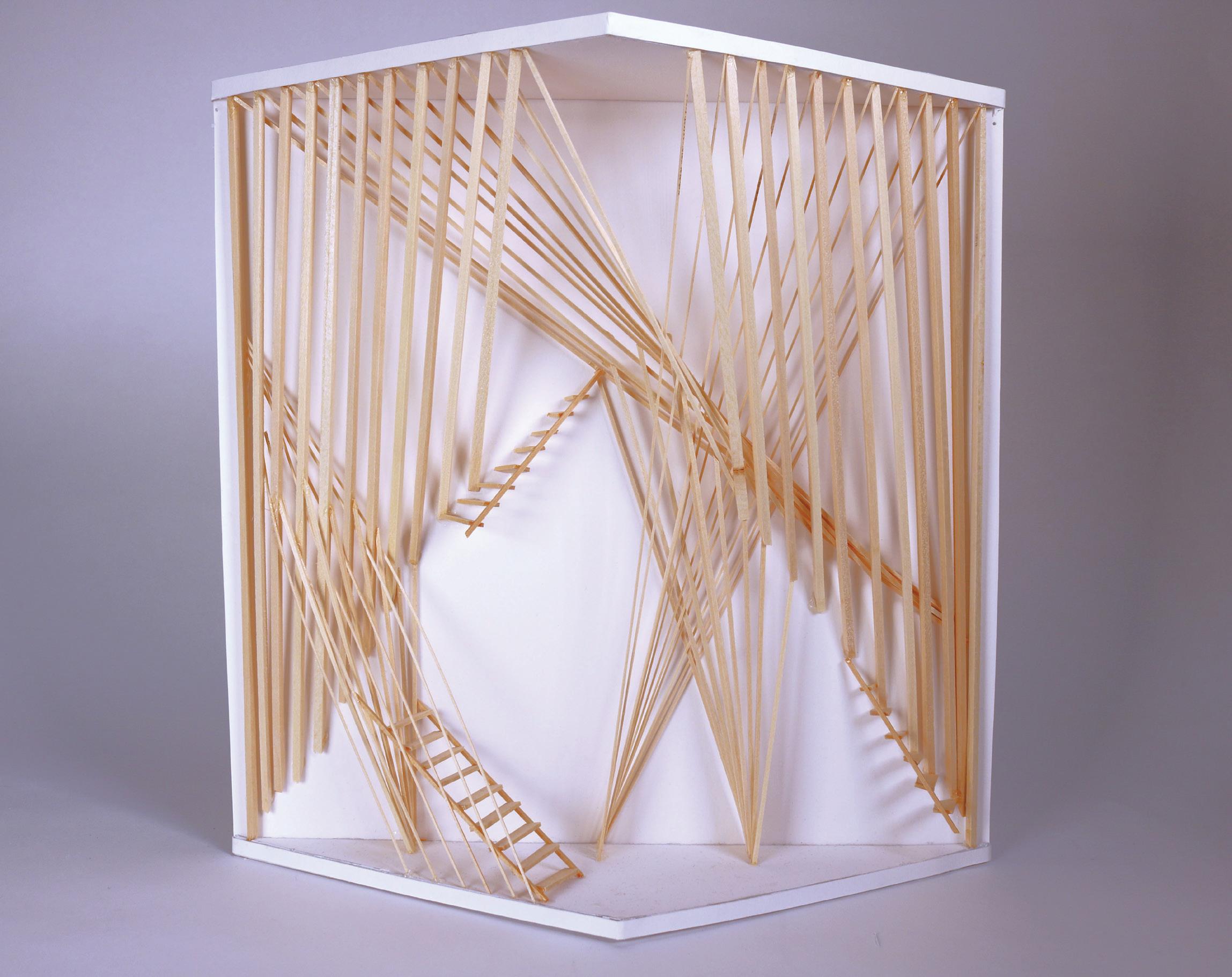
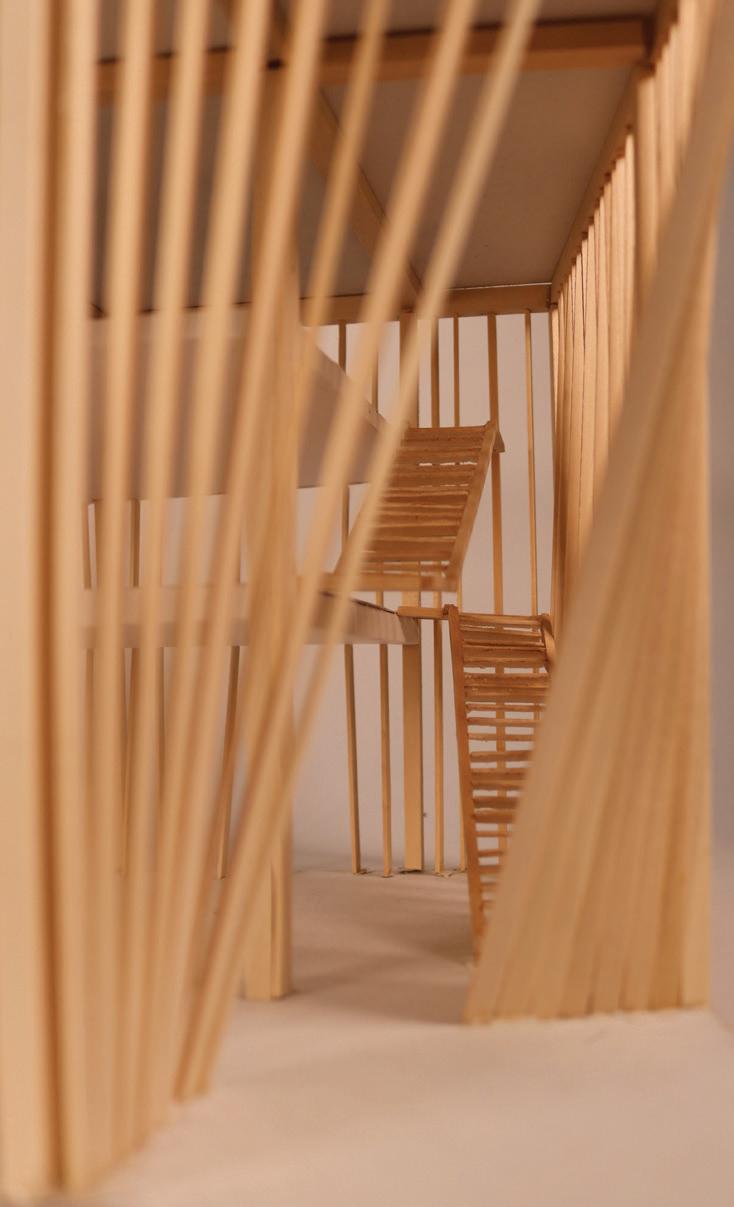
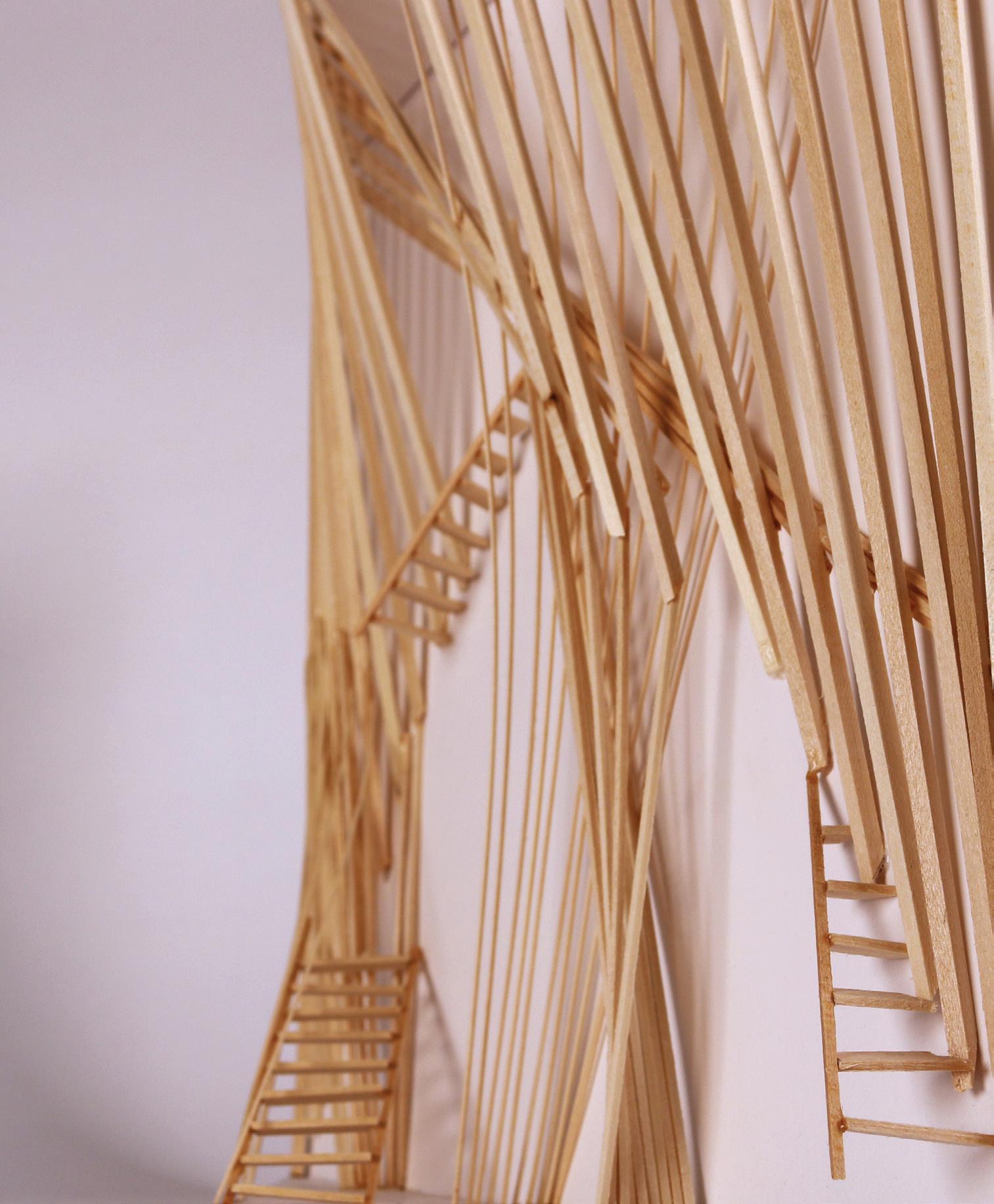
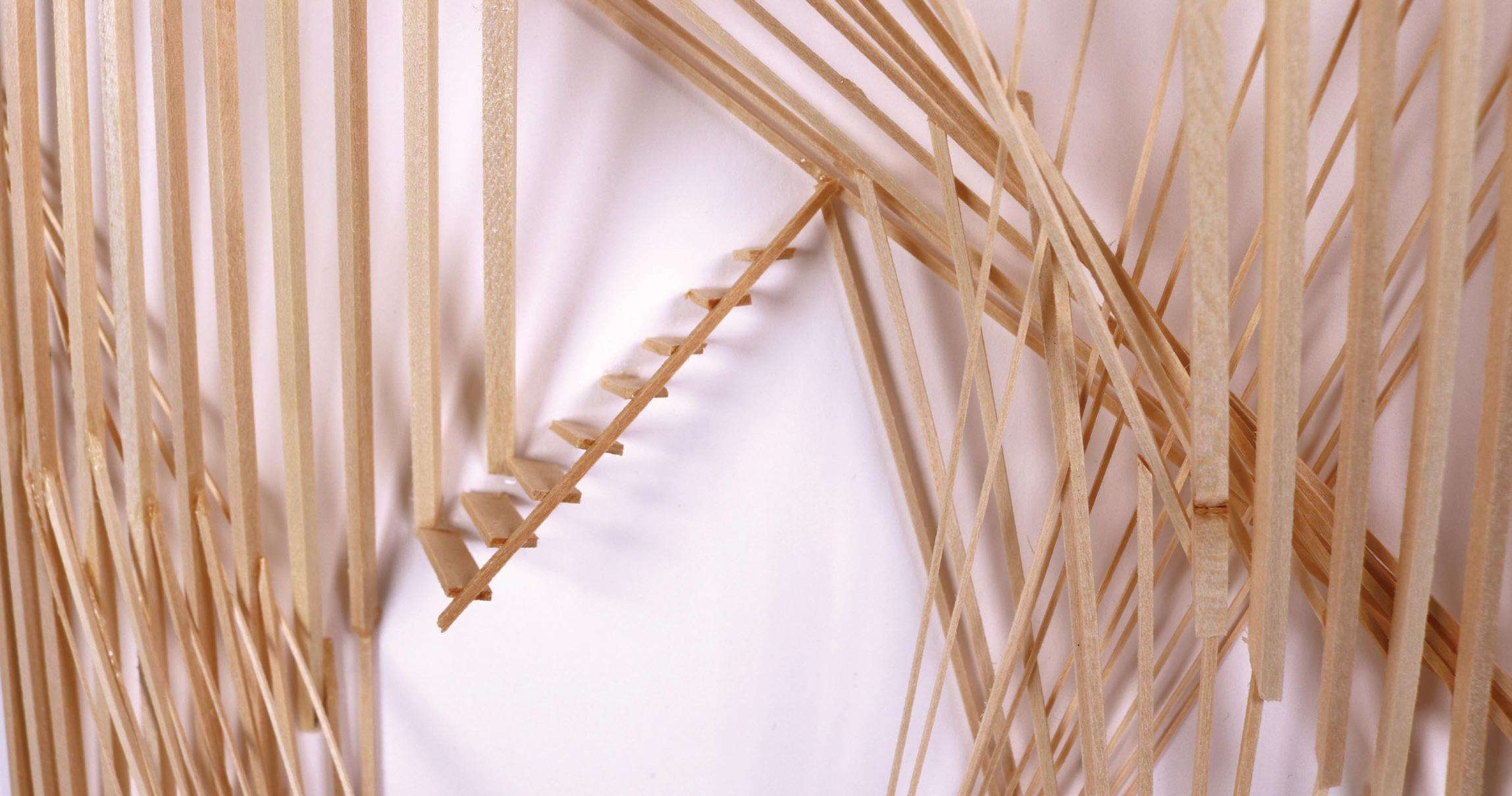
PASSIVE STRATEGIES
This project focuses on the use of passive strategies to facilitate a thermal bathhouse in San Pedro De Atacama, Chile. The bathhouse is separated into two buildings a one housing a hot bath and the other a cold bath. Beginning with an overall massing and climate studio analysis this project aims to leverage high diurnal temperature shifts to heat one space and cool another.
Taking a closer look at the cold bath the project leverages earth burming strategies as well as night flush ventilation to maintain cold temperatures despite high daily shifts. window placement and operability as well as insulating materials is key to the success of this strategies.
This project was designed in collaboration with: Jennifer Colbert and Isabella Mansfield.
ARC 322 PROFESSOR: HANNIBAL NEWSOM AND XIXI CHEN
PRIMARYWINDS
JUNE21ST DEC.21ST
Construction details further upon the design by showing how the construction and the layering of materials are essential to facilitating the program and passive strategies
PEAR-CRETE PRE-CAST PANEL WIDTH 32” HEIGHT 24”
3/4” THICK - CONCRETE WITH PRICKLY-PEAR AGGREGATE
VAPOR BARRIER- ULINE POLY COATED KRAFT PAPER
LIGHT GAUGE WOOD FRAMING 2X6 16” O.C.
HEMP WOOL INSULATION BETWEEN STUDS
PLYWOOOD SHEATHING
3” ZIP WALL CONTINUOUS EXTERNAL INSULATION AND WATER RESISTANT BARRIER
CONTINUOUS WATER BARRIER
2” AIR GAP
LIGHT GAUGE WOOD FRAMING 2X4 16” O.C.
PEAR-CRETE PRE-CAST PANEL WIDTH 32” HEIGHT 24”
3/4” THICK - CONCRETE WITH PRICKLY-PEAR AGGREGATE
6X6 TIMBER STRUCTURAL TIMBER COLUMN
VAPOR BARRIER HOT TEMPERATURES ARE MAINTAINED INSIDE WITH INSULATED WALLS
CONTINUOUS WATER BARRIER HEAT PASSES THROUGH THERMAL MASS AND DISTRIBUTES HEAT TO THE INTERIOR SOME HEAT ESCAPES THROUGH WINDOW ASSEMBLY
CURRENTS
HIGHT HUMIDITY DIRECTLY ABOVE POOL AREA HUMIDITY DECEASES FURTHER FROM POOL
The physical model represents the integration of the design form with the sites physical context and climate conditions. Showing how key factors of solar exposure, windflow and humidity work on the re-imagined desert.
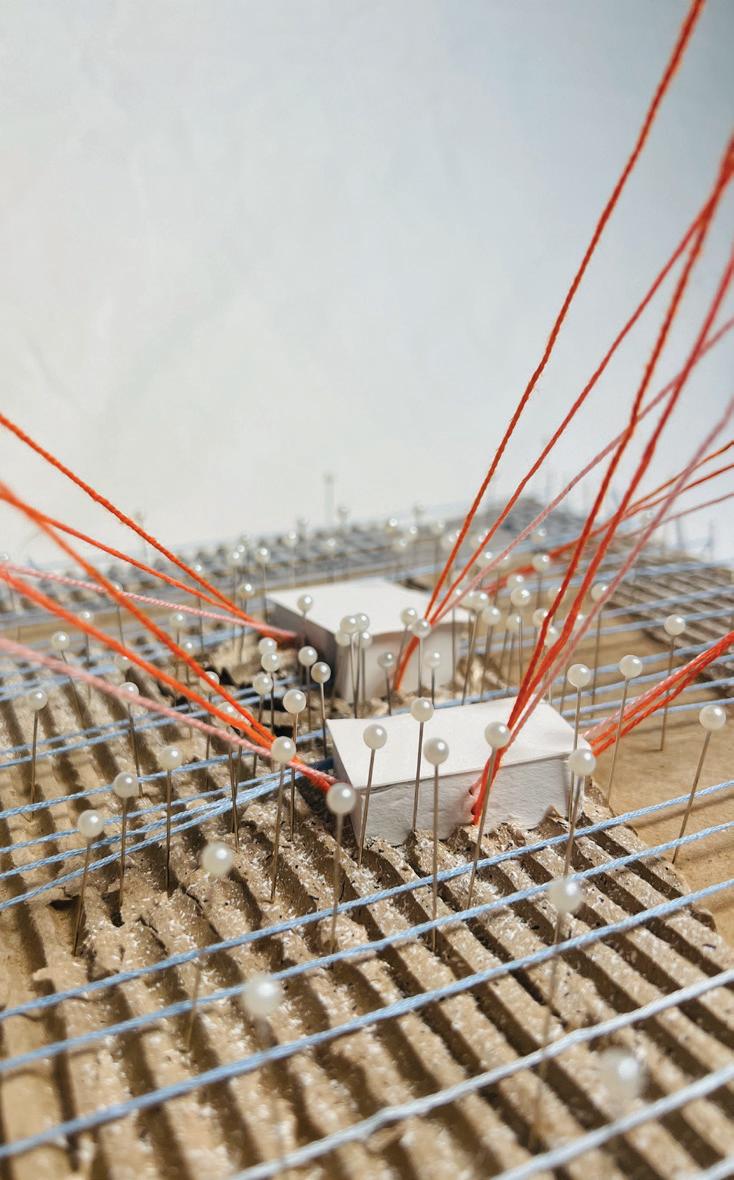
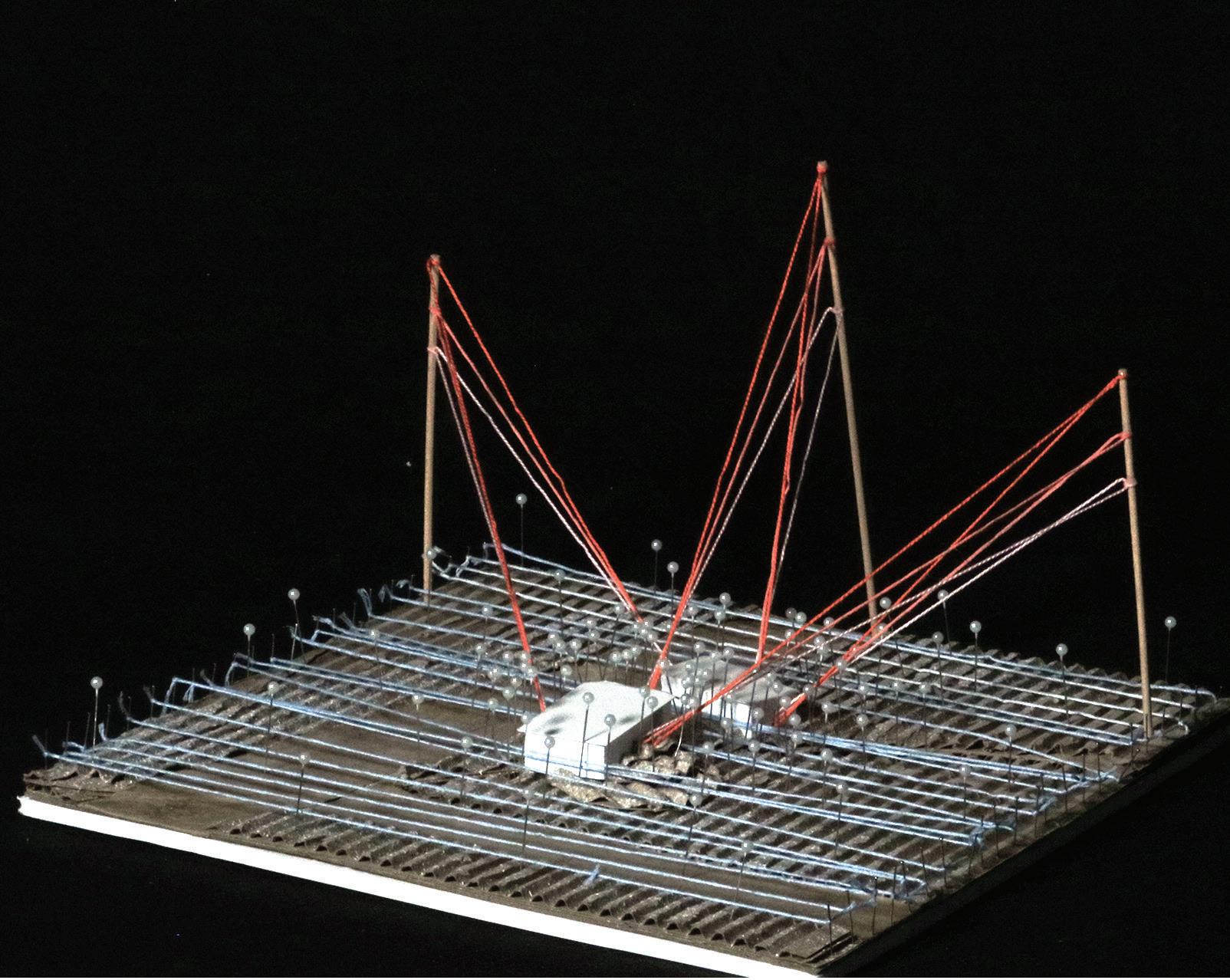
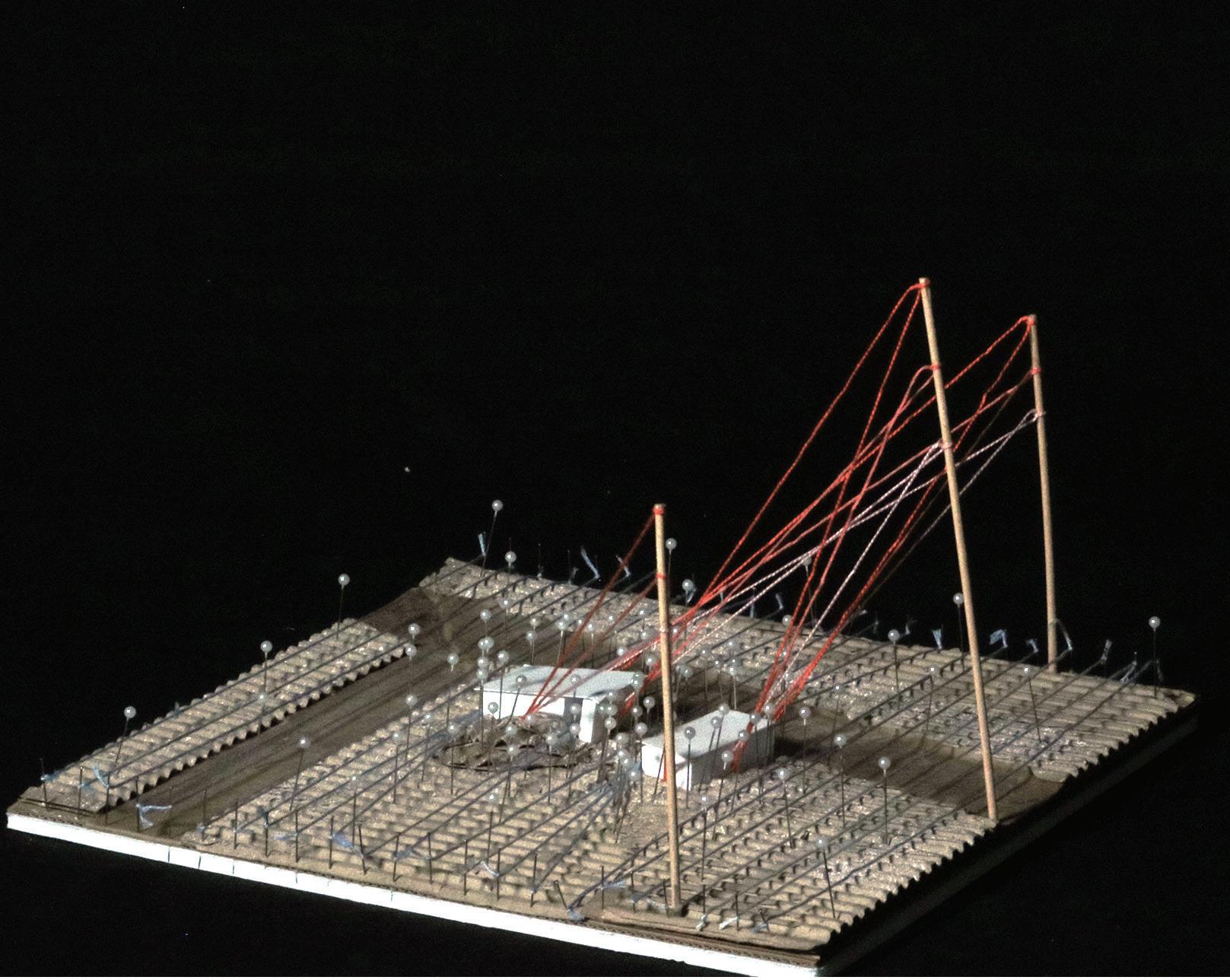
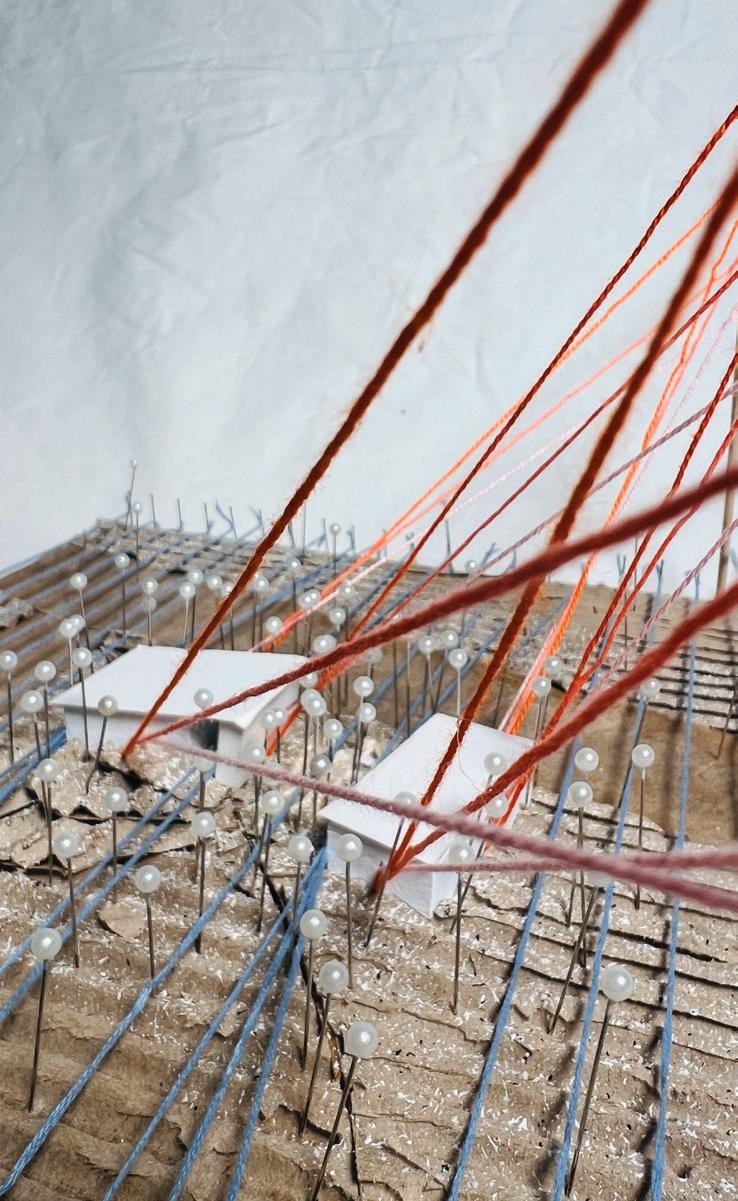
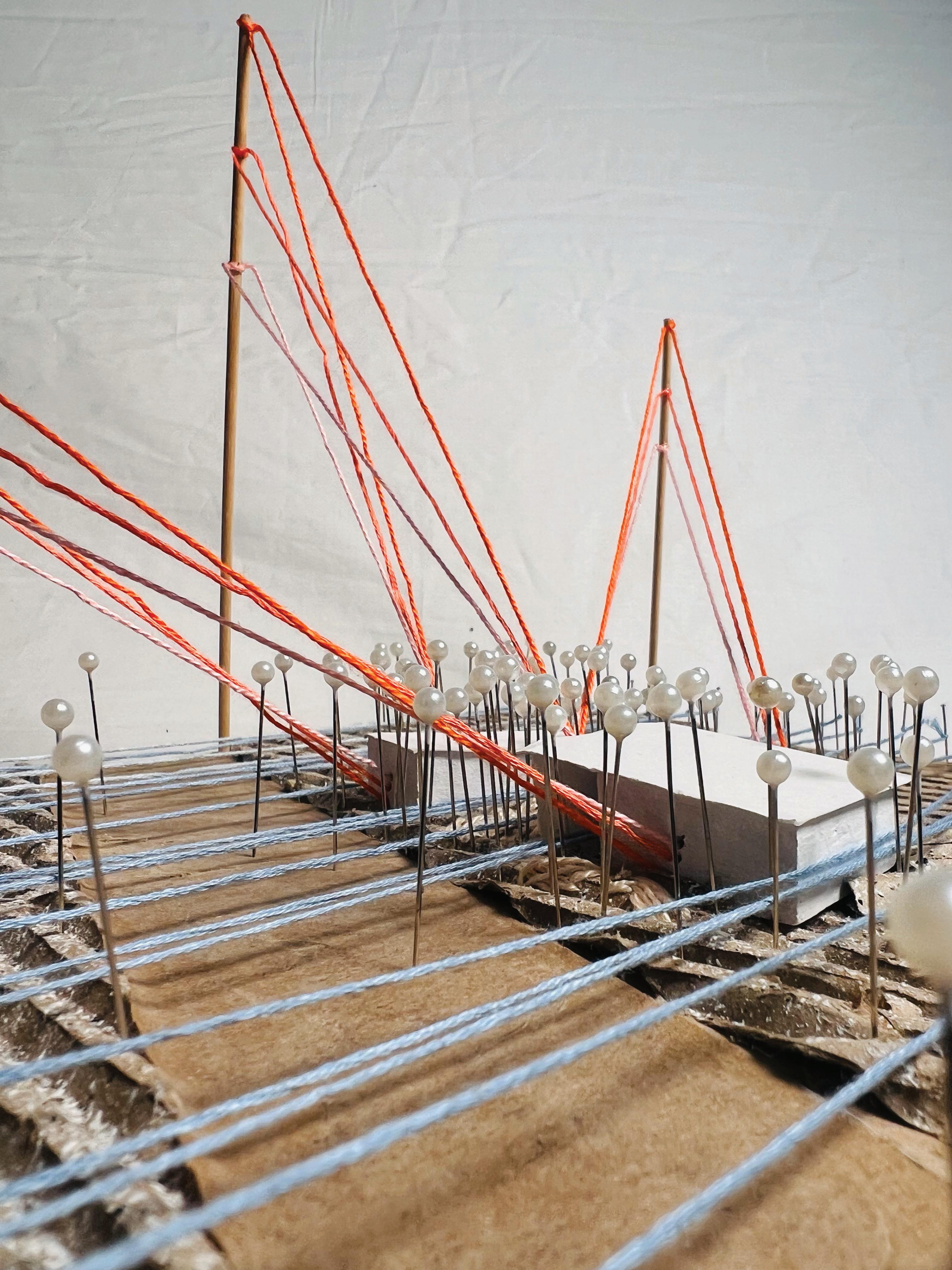
ADAPTIVE HABITATION
This project centers around the key principle of adaptivity in the room, unit and building scales.
Each floor is created by inverted precast concrete T-slabs covered by a wood frame structure which allows for the movement of once static wet programs along water channels in the flooring system, similar to Next 21. At the smaller room and unit scales the prefabricated wall system allows for the shells of the units to be determined in construction while the interior of the units can adapt with the movement of simple wall and curtain partitions.
ARC 307 PROFESSOR: BRIAN LONSWAY
Throughout the studio I was encouraged to approach design at the human scale through a workflow that used Twinmotion linked with Rhino modeling capabilities, checking every move at the human scale rather than in plan view.
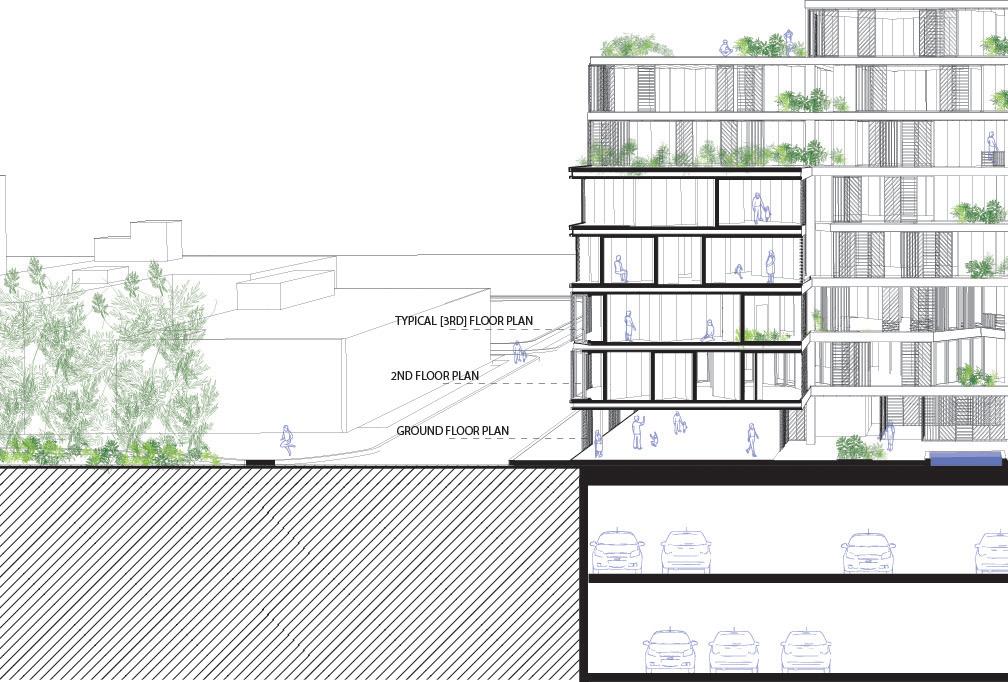
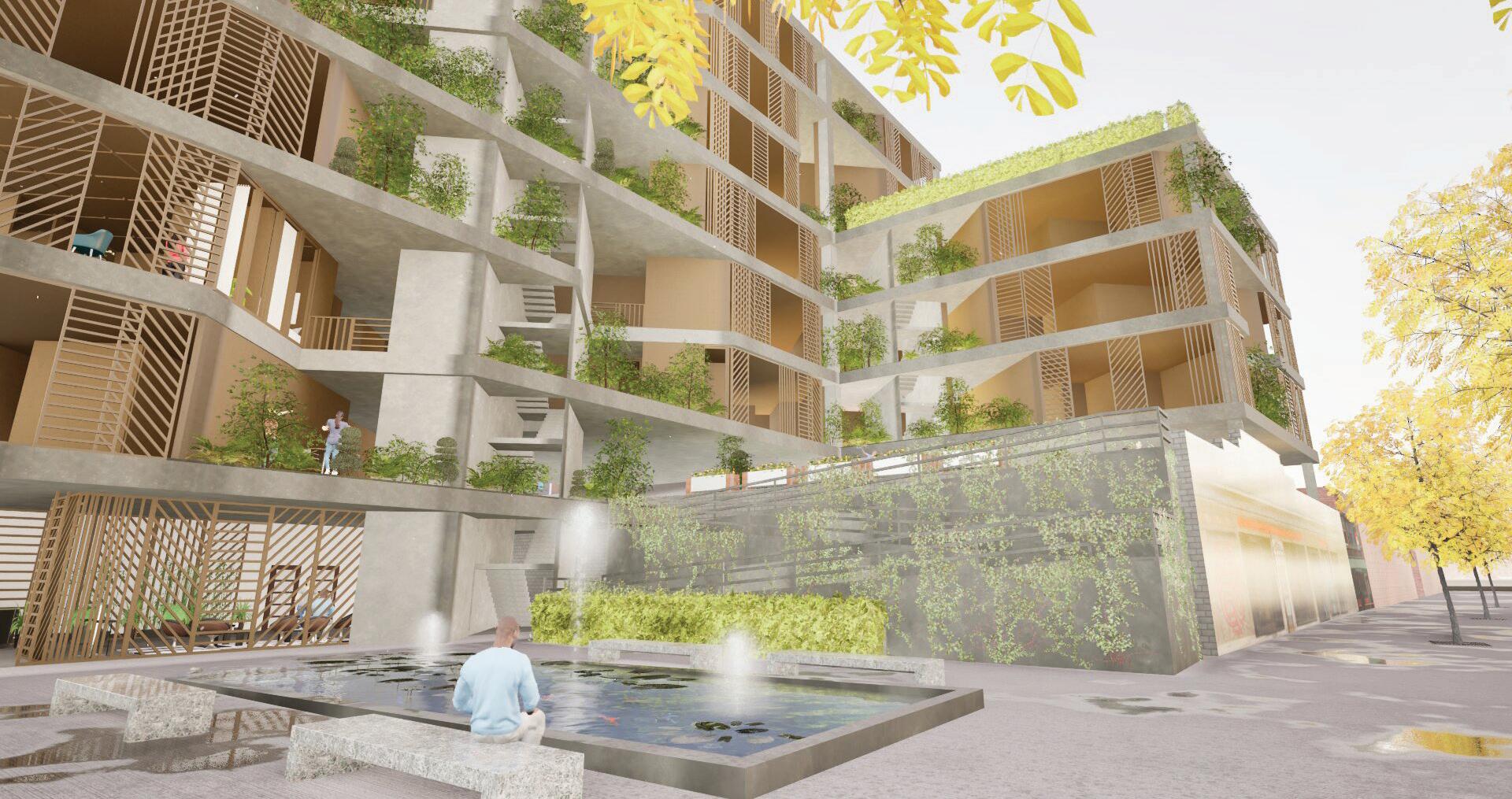
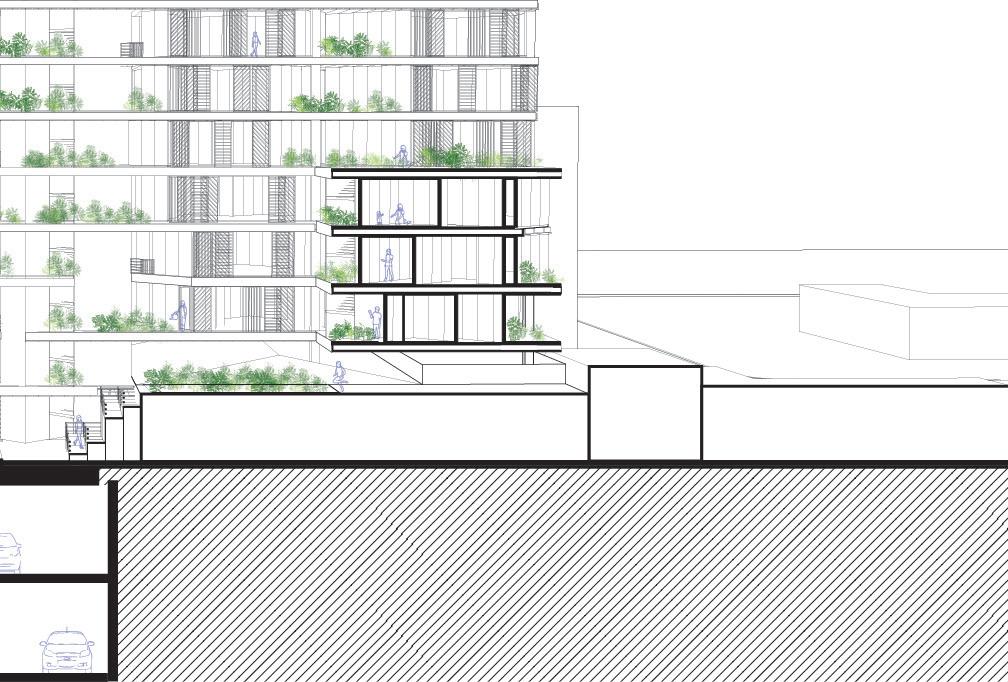
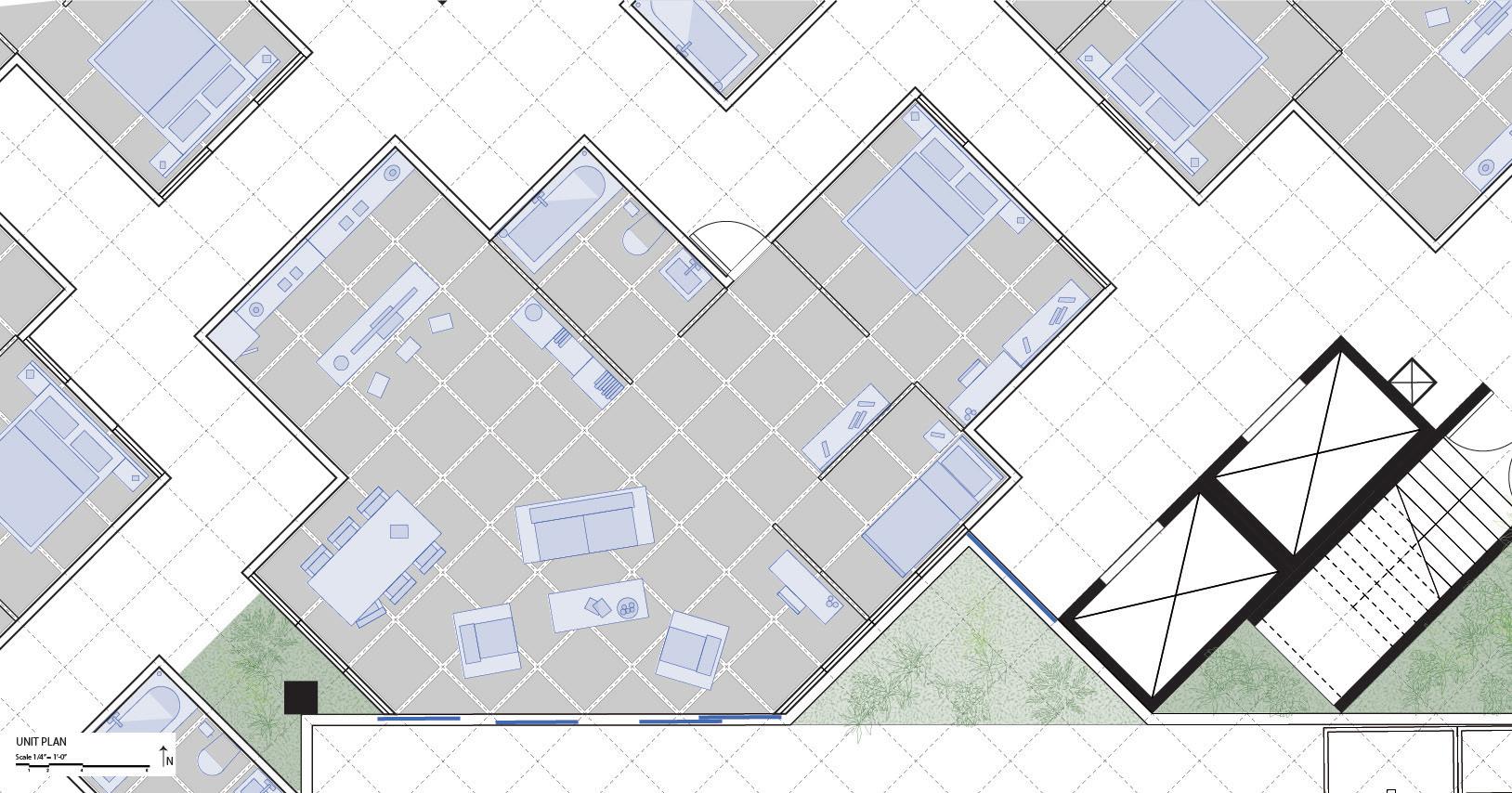


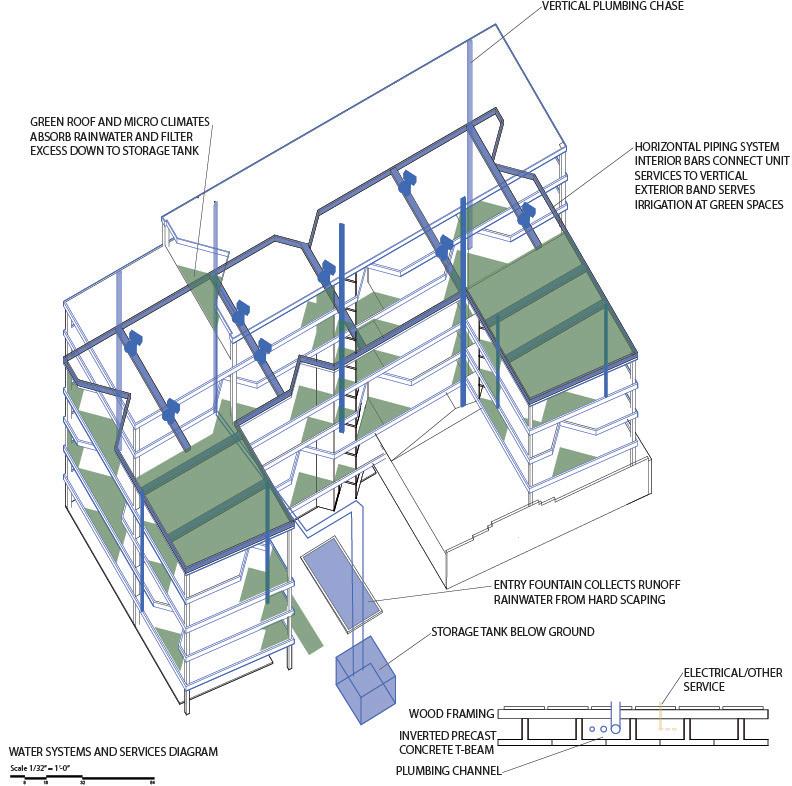
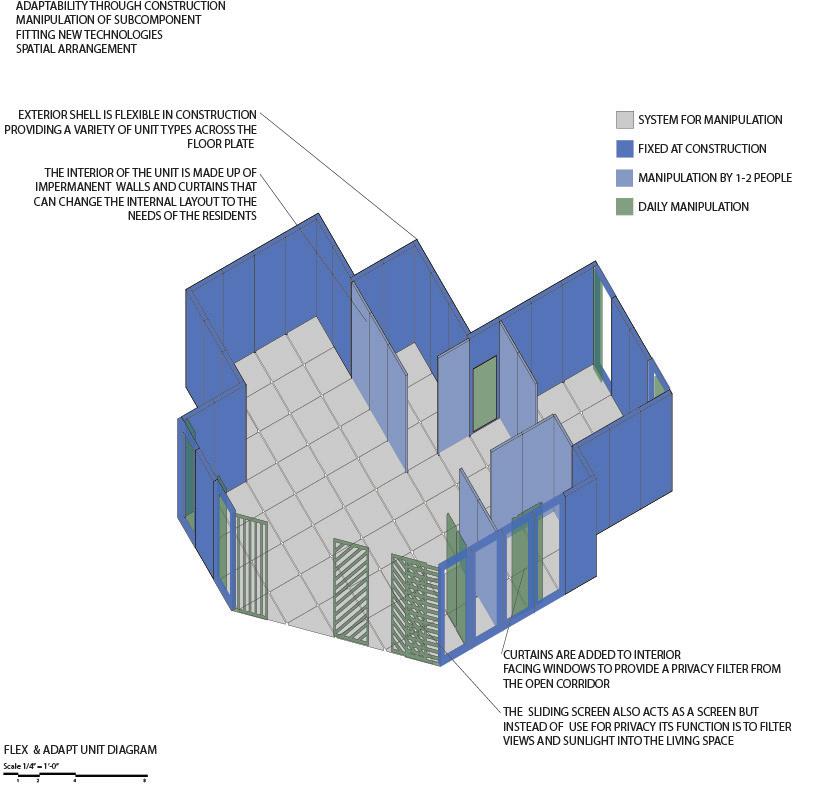

From the beginning phases of the project code compliance became a key component of the studios design criteria. Throughout the design process I tested iterations and determined there success not only against aesthetics but also ADA and IBC code compliance.
RE-ZONE SYRACUSE CODE
Looking into the site specific code criteria the studio also introduced compliance with Syracuse’s new zoning codes which determine what the exterior of the building and walk-ability of the street scape should be. This was a challenge in the project, which pushed creativity in the interpretation of facade and form determining code elements.
LIVING BUILDING CHALLENGE CRITERIA
One of the first and primary design criteria of the studio was ensuring a healthy living environment for residents by following LBC standards. Looking to precedents such as Bosco Verticale, I introduced microclimates to the structure. The overall orientation of the units were derived from both wind and sun studies.
The use of programs such as Rhino’s Climate Studio along with analogue wind diagram techniques were key to implementing LBC criteria.
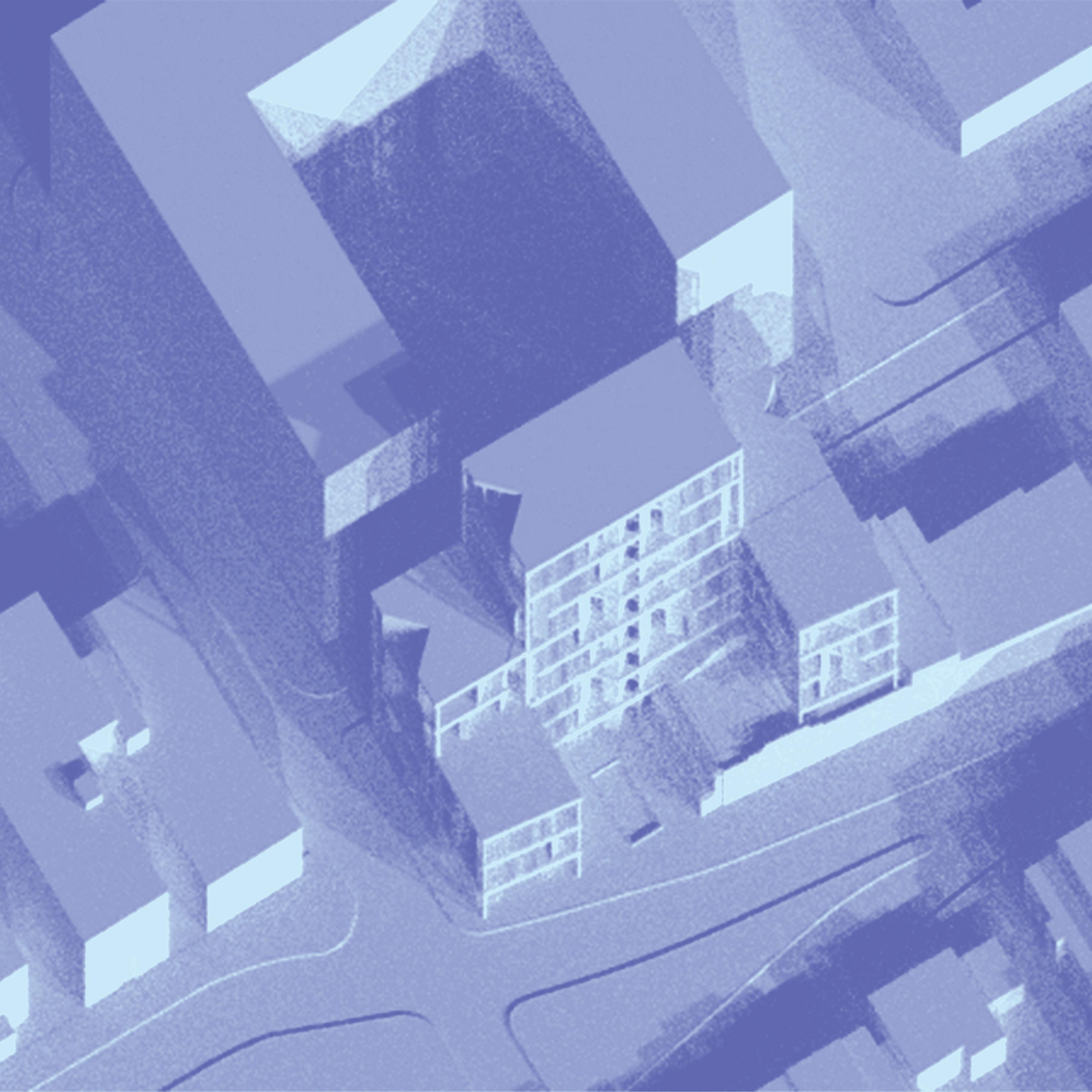
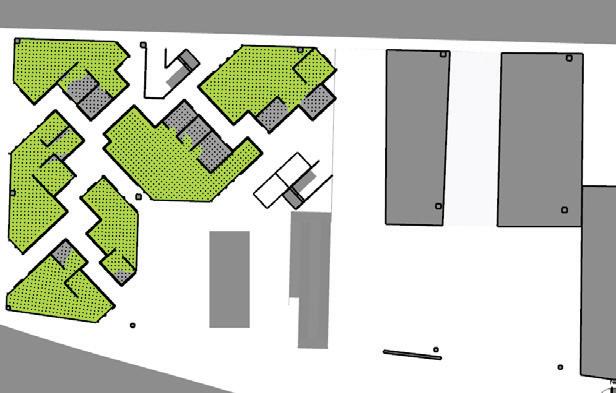



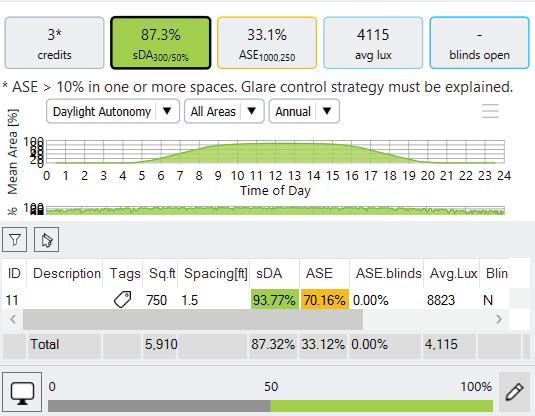
SELECTED WORKS AT KING+KING
During the summer of 2024 these documents were created while working at King+King Architects, based in Syracuse,NY.
Over the course of the internship I collaborated with multiple design teams on K-12 projects in different design phases. Embraced a variable workflow with tasks changing daily Some of which include drawing masonry renovation construction documents and window and door detailing. I also gained new experience in taking diligent fieldwork notes and Matterport 3D scanning to update existing drawing files.
These elevations were created in Vectorworks and are preliminary renditions created under the guidance of Project Manager Mike James and Designer Elise Raineri.
OVERALL SOUTH ELEVATION - ACADEMY STREE
OVERALL SOUTH ELEVATION - ACADEMY STREET
EXTERIOR COURT WEST ELEVATION
EXTERIOR COURT WEST ELEVATION
TYPES COLORS AND SIZES TO PR CONDITIONS CONTRACTOR TO PROVIDE MULTIPLE MOCKUPS REQUIRED 9 BRICK MASONRY REPOINTING (25% OF WALL LOCATION INDICA MORTAR TO AN APPROXIMATE
COURT
- BUFFALO STREET
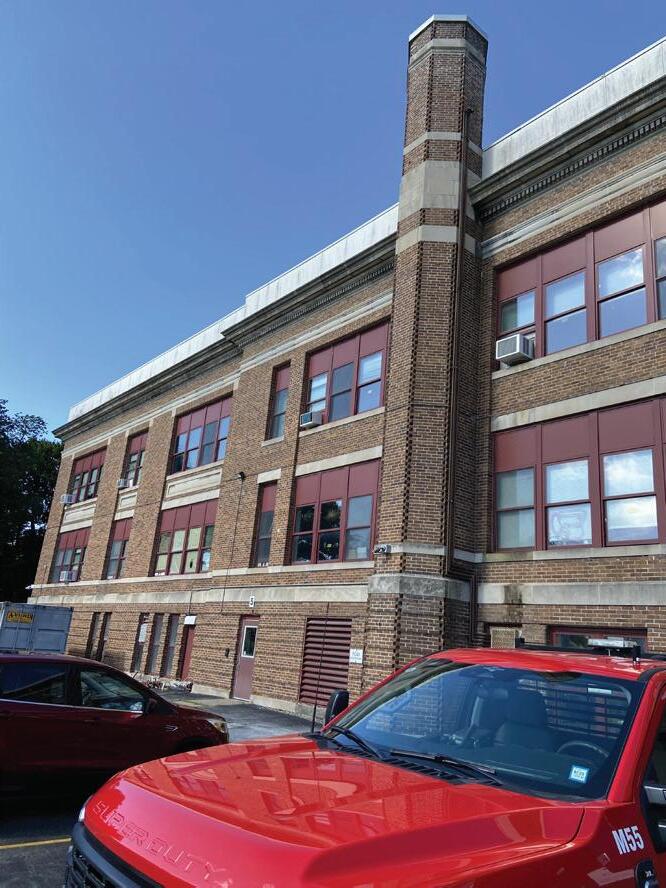
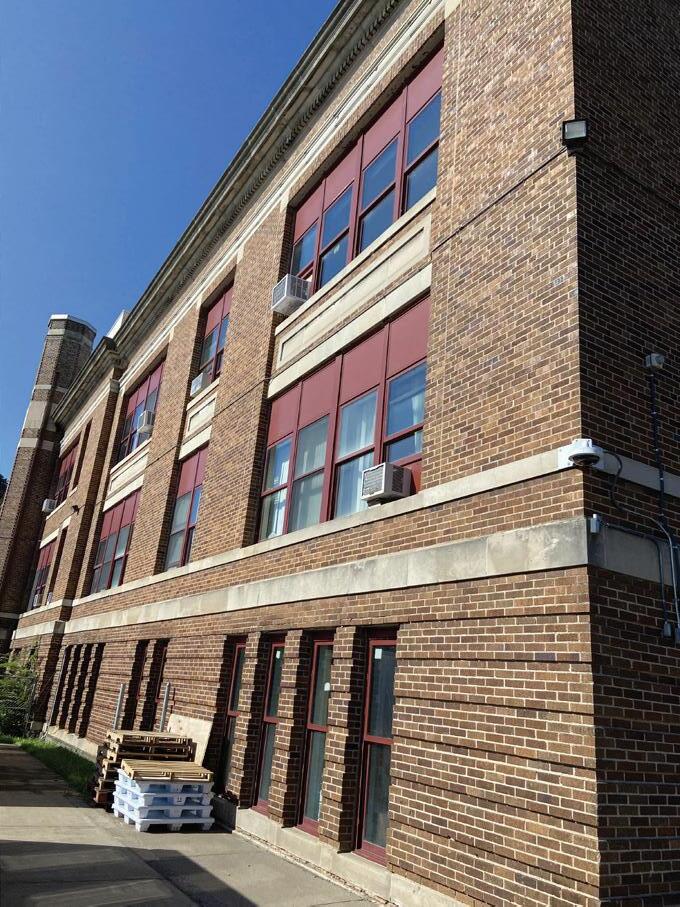
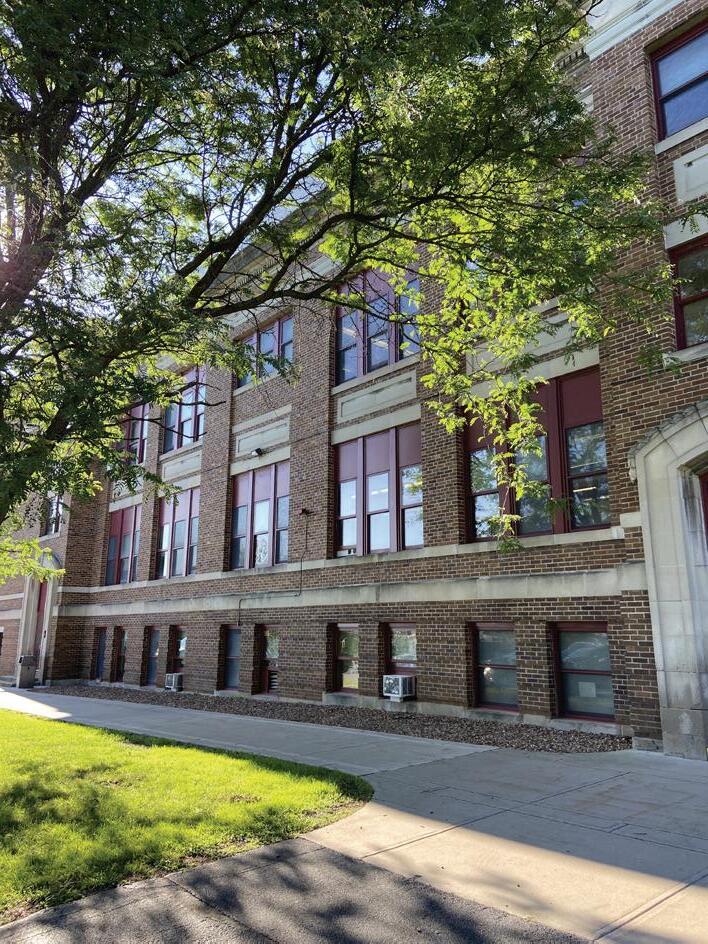
GENERAL CONSTRUCTION NOTES
TO CLEAN UP AFTER ALL OPERATIONS IN ORDER TO KEEP THE AREA AND SITE AS CLEAN AS POSSIBLE AND TO THE
3 WHERE SPECIFIC NOTES CONFLICT WITH GENERAL NOTES THE MORE SPECIFIC OR DETAILED NOTES SHALL GOVERN
4 EXISTING CONDITIONS MAY VARY FROM THOSE INDICATED NOTIFY THE ARCHITECT IN WRITING OF DISCREPANCIES BETWEEEN EXISTING CONDITIONS AND THE CONTRACT DOCUMENTS BEFORE PRECEDING WITH THE WORK
5 ALL EXISTING STRUCTURE, FINISHES , AND EQUIPMENT TO REMAIN SHALL BE PROTECTED FROM DAMAGE EXISTING STRUCTURE, FINISHES, AND EQUIPMENT DAMAGED OR REMOVED DUE TO DEMOLITION OR NEW WORK SHALL BE REPAIRED AND/OR PATCHED WITH MATCHING CONSTRUCTION AND FINISHES
GENERAL CONSTRUCTION NOTES
6 CONTRACTOR IS RESPONSIBLE FOR FIELD VERIFYING AND MATCHING CAST STONE SIZES PROFILES AND FINISH
7 SUBMIT DETAILED SHOP DRAWINGS OF CAST STONE AND NEW ANCHOR METHODS
8 THE ORIGINAL BUILDING, ITS ADDITIONS, AND EXPOSURE MAY REQUIRE MULTIPLE MORTAR AND BRICK/STONE TYPES, COLORS, AND SIZES TO PROPERLY MATCH EXISTING CONDITIONS CONTRACTOR TO PROVIDE MULTIPLE MOCKUPS AND MATERIALS AS REQUIRED
IN ORDER TO KEEP THE AREA AND SITE AS CLEAN AS POSSIBLE AND TO THE OWNERS SATISFACTION
3 WHERE SPECIFIC NOTES CONFLICT WITH GENERAL NOTES THE MORE SPECIFIC OR DETAILED NOTES SHALL GOVERN
BRICK MASONRY REPOINTING (25% OF WALL LOCATION INDICATED) - REMOVE FAILED MORTAR TO
4 EXISTING CONDITIONS MAY VARY FROM THOSE INDICATED NOTIFY
IN WRITING OF DISCREPANCIES BETWEEEN EXISTING CONDITIONS AND
DOCUMENTS BEFORE PRECEDING WITH THE
5 ALL EXISTING STRUCTURE, FINISHES , AND EQUIPMENT TO REMAIN SHALL BE PROTECTED FROM DAMAGE EXISTING STRUCTURE, FINISHES, AND EQUIPMENT DAMAGED OR REMOVED DUE TO DEMOLITION OR NEW WORK SHALL BE REPAIRED AND/OR PATCHED WITH MATCHING CONSTRUCTION AND FINISHES
6 CONTRACTOR IS RESPONSIBLE FOR FIELD VERIFYING AND MATCHING CAST STONE SIZES PROFILES AND FINISH
7 SUBMIT DETAILED SHOP DRAWINGS OF CAST STONE AND NEW ANCHOR METHODS
8 THE ORIGINAL BUILDING, ITS ADDITIONS, AND EXPOSURE MAY REQUIRE MULTIPLE MORTAR AND BRICK/STONE TYPES, COLORS, AND SIZES TO PROPERLY MATCH EXISTING CONDITIONS CONTRACTOR TO PROVIDE MULTIPLE MOCKUPS AND MATERIALS AS REQUIRED 9 BRICK MASONRY REPOINTING (25% OF WALL LOCATION INDICATED) - REMOVE FAILED MORTAR TO AN APPROXIMATE DEPTH OF 2-1/2 TIMES THE JOINT THICKNESS BUT NOT LESS THAN 3/4 INCH JOINTS SHALL BE CUT TO A SQUARE PROFILE AND CLEANED OF DUST AND DEBRIS RECONSTRUCT WITH NEW MORTAR TO MATCH THE EXISTING COLOR, COMPOSITION, AND PROFILE
10 IN ADDITION TO THE SCOPE OF WORK AND QUANTITIES INDICATED THE CONTRACTOR SHALL INCLUDE THE FOLLOWING ADDITIONAL QUANTITIES TO BE USED IN THE FIELD AT THE DIRECTION OF THE OWNER'S PROJECT REPRESENTATIVE: - MASONRY REPOINTING - 100 SF - MASONRY REPLACEMENT - 20 BRICK - MASONRY WASHING - 1,000 SF - SEALANT (SOFT) JOINT REPLACEMENT - 100 LF
