ZOE PIPER SMITH ARCHITECTURE PORTFOLIO 2020-2023



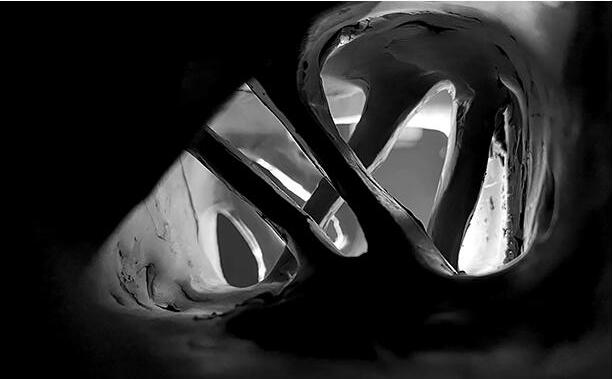
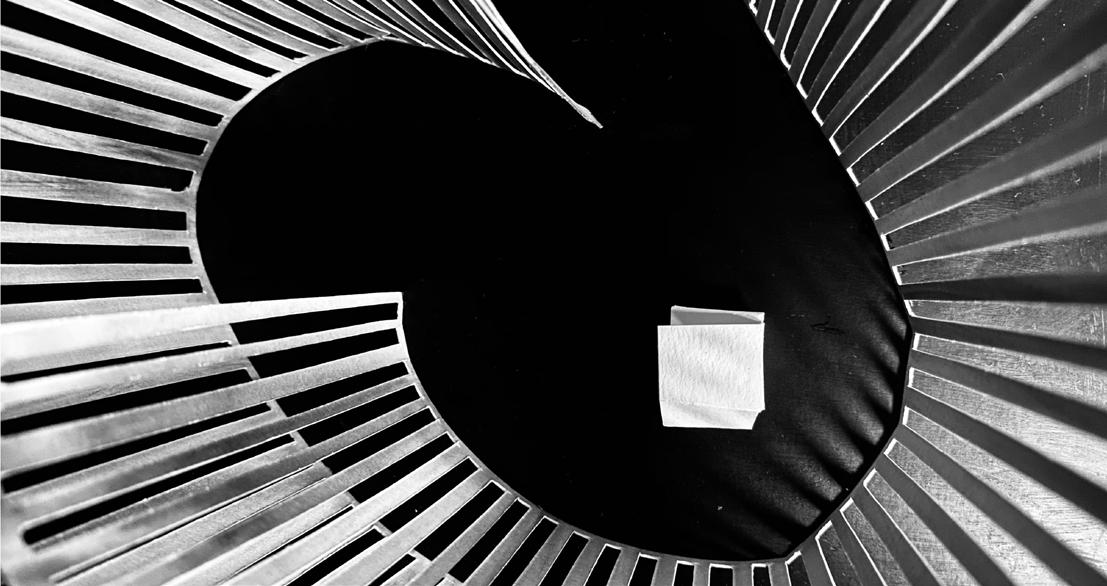
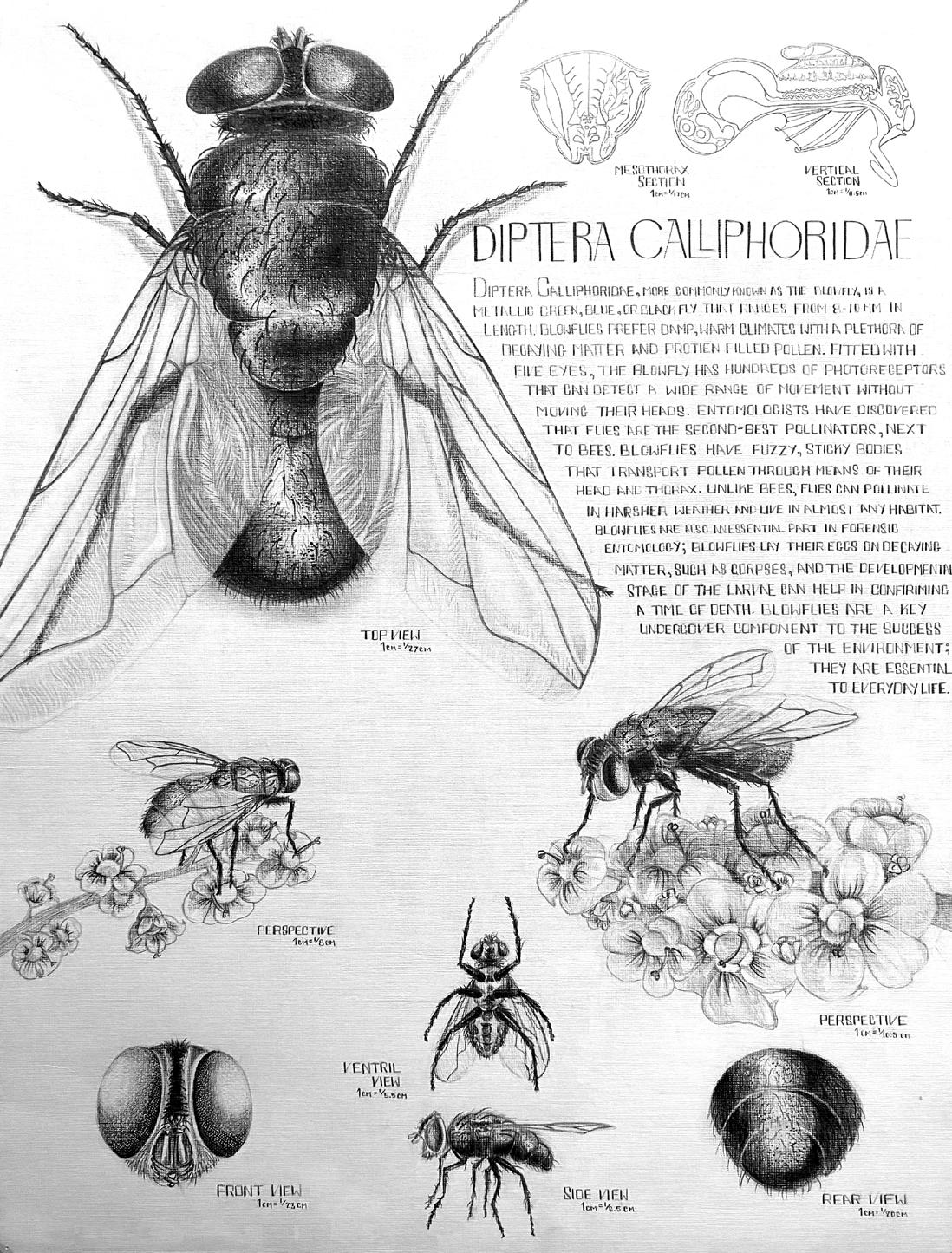
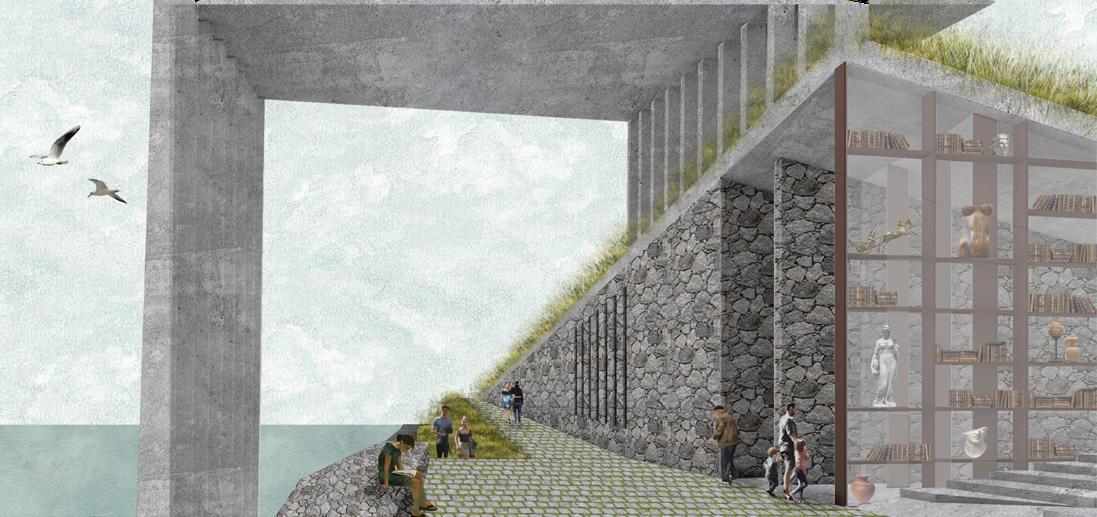
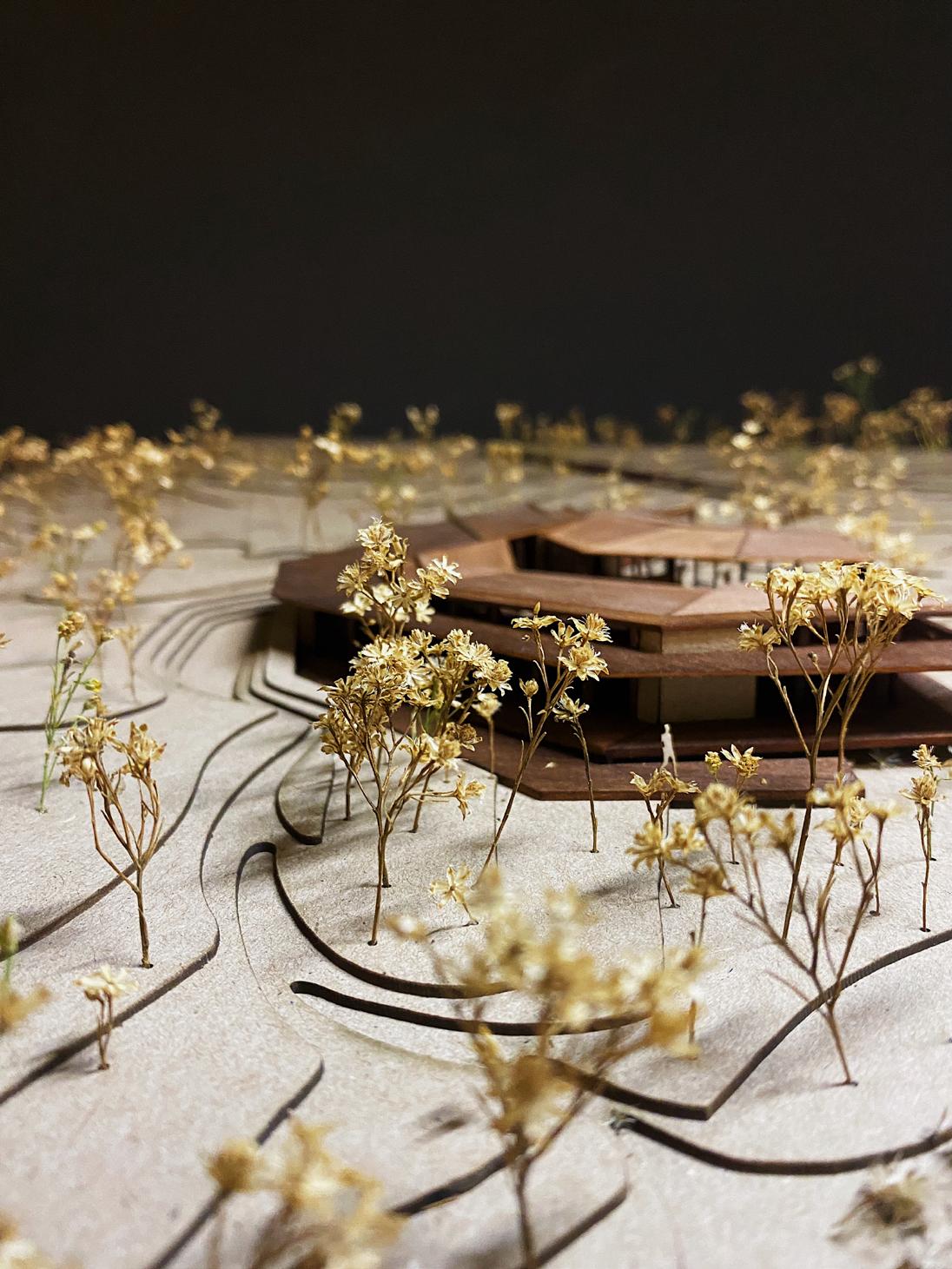
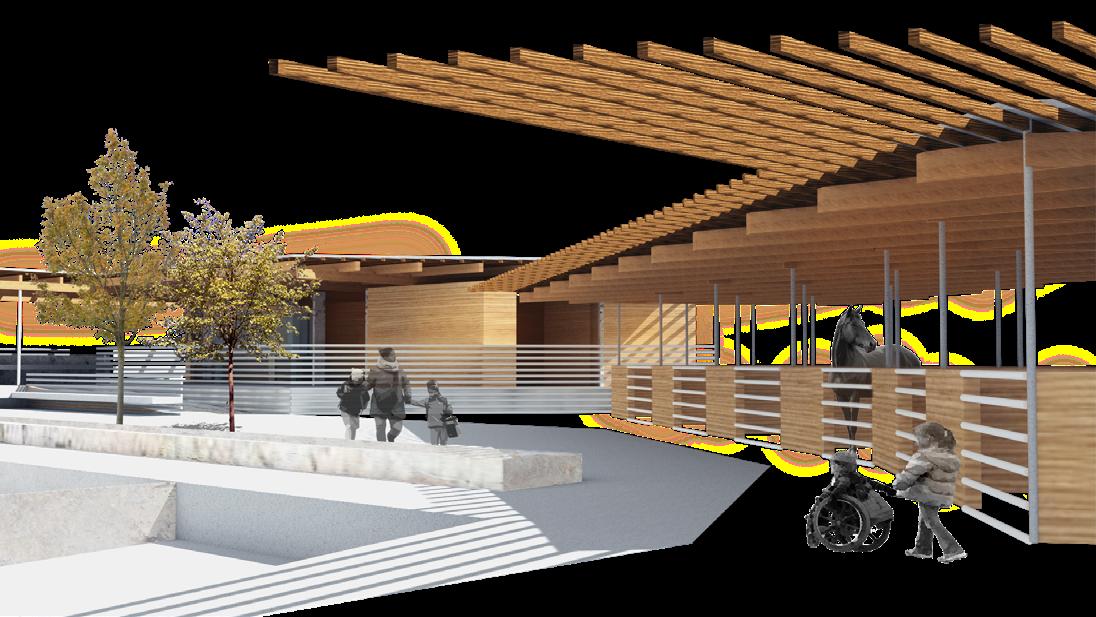
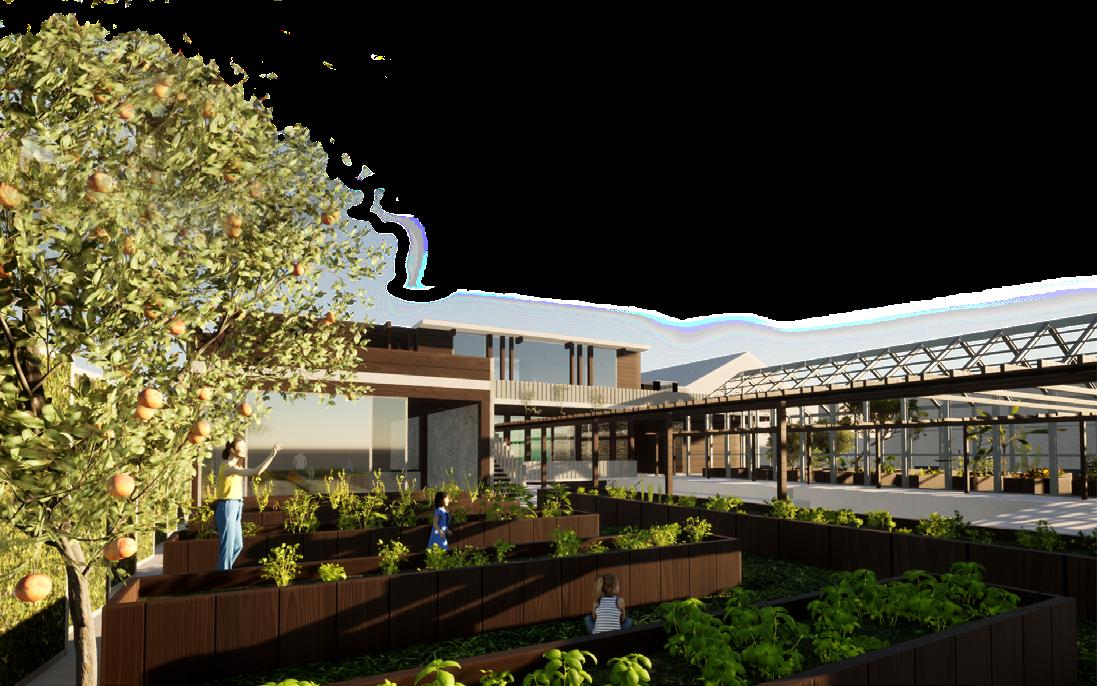
BECKONS UNTOUCHED SOUL
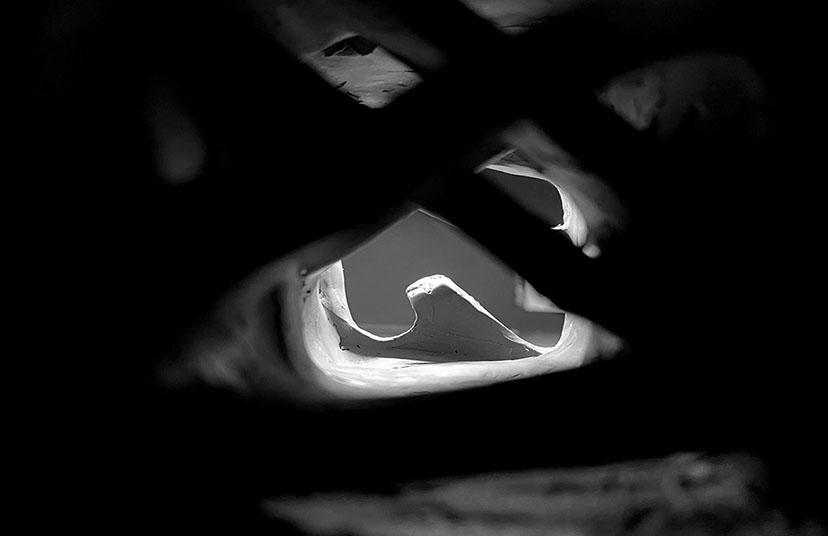
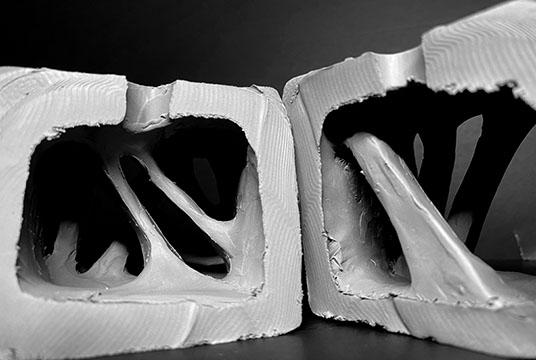
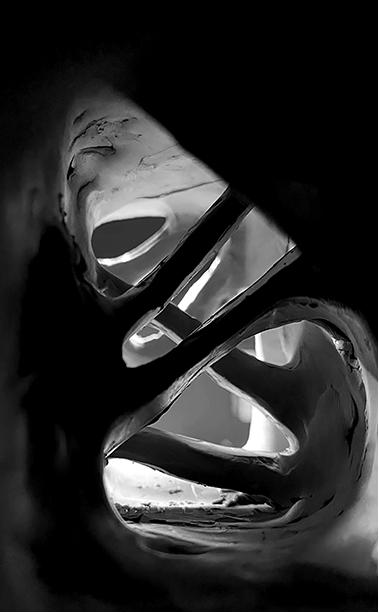
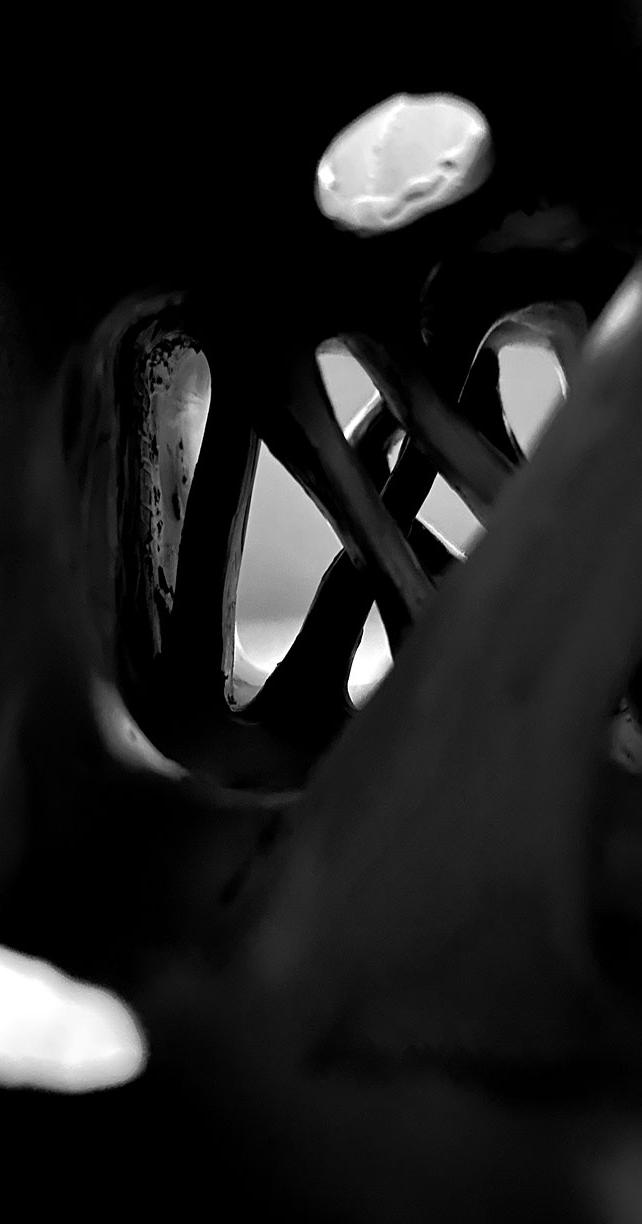
The flood of leading light serves to obscure present obstacles in shadow, forming a journey based on heightened human senses. Small voices of intent call to us, hoping we internalize their gentle messages of aid. Walking along the path of the unknown, holding close to us the part of ourselves we must not forget.

Decision making based on raw, gut feelings is what the human experience boils down to, we are left to configure how our judgements may yield certain results, always questioning what may have occured if we were different. Through carving and smoothing clay, a story began to unfold about our collective life affairs. This process encouraged the mindset of intention in regards to architecture; it pushed the idea that architects possess the ability to create a narrative through their built works.

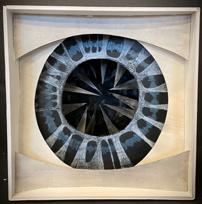
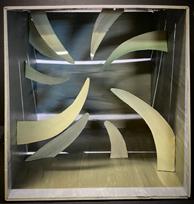
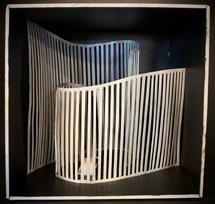
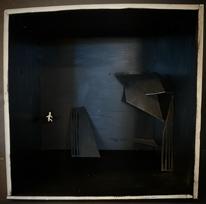
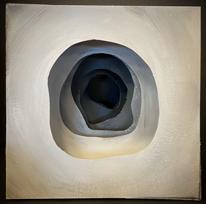
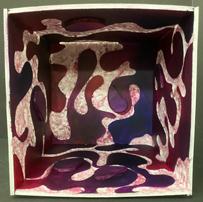
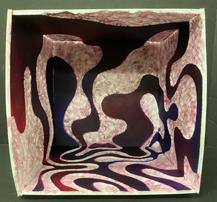
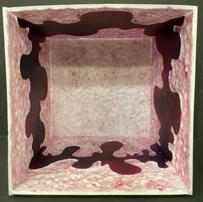
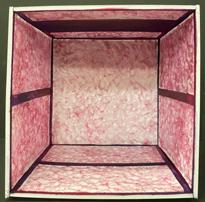
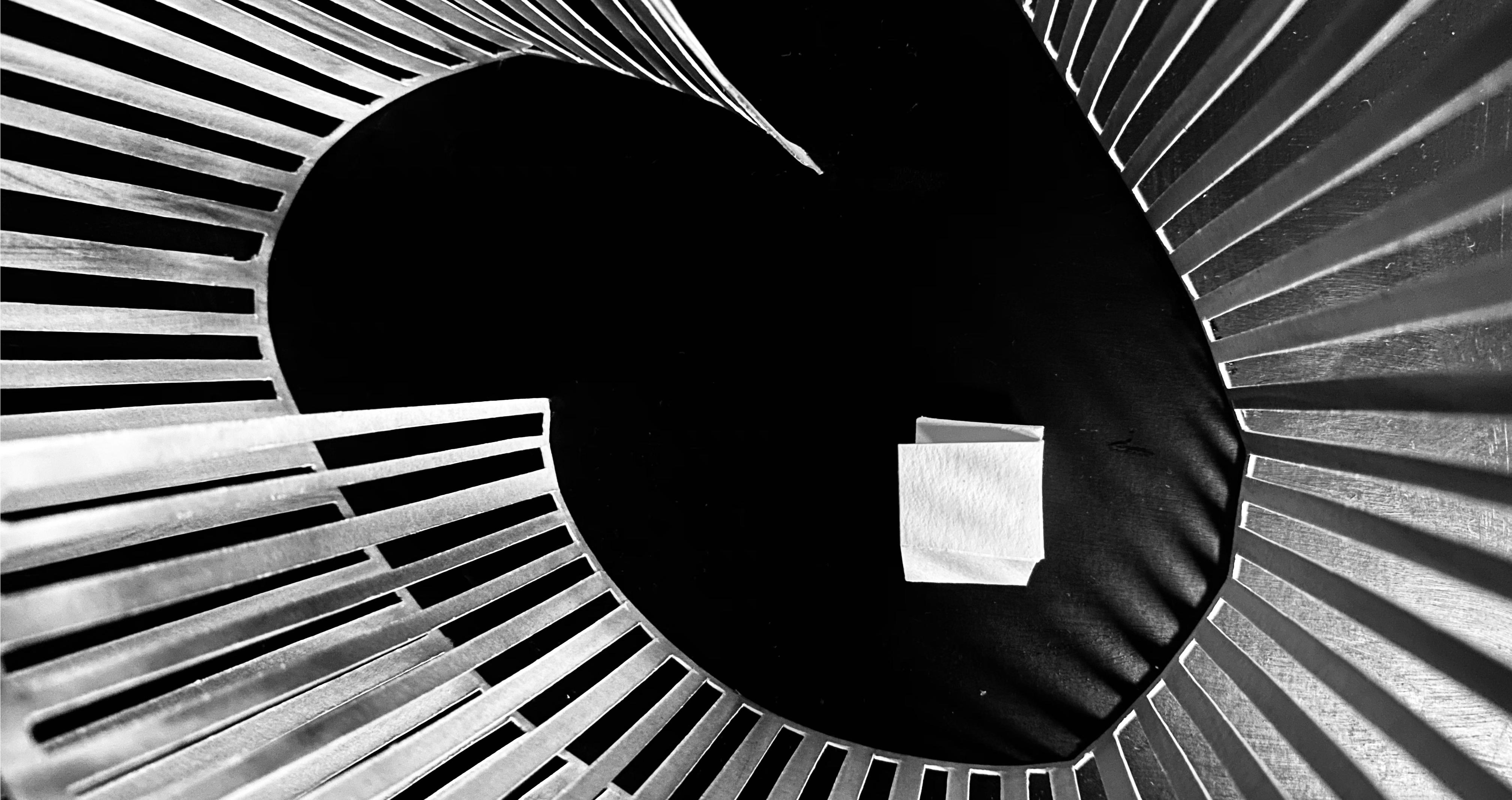
Melancholy: “a feeling of pensive sadness, suggestive or expressive of sadness or depression of mind or spirit.”
Euphoria: “a feeling of well-being or elation.”
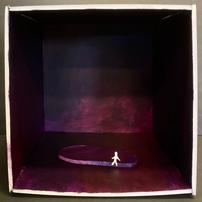
Juxtaposing emotions to unearth how they may relate and contrast in their physical states, the emotions cubes serve to explain how grief and elation can be molded from the same hands. Beginning with the story of euphoria, I chose to model the inside of the brain; bumpy and winding paths that contain the entirety of the human state stretch past the limits of our understanding. While slowly, as the feeling of euphoria leaks into the crevices of the mind, the brain responds in a gluttonous manner, allowing the warmth to take dominion.

Similarly, melancholy demands usurpation.
Both emotions, without regulation, have a totalitarian result. After the process of creating these two mindsets, I was able to recognize how the extreme in any manner has the power to dissolve the human of their humanity.
Relating this exercise to architecture, I can discern the importance of environmental impacts on the brain’s state of being. Neurodivergent brains are especially considered in this revelation; increased sensitivity must be given to how architecture can influence the brain’s wiring, thus our position includes the care of therapists, the insights of psychologists, and the attention of loved ones.
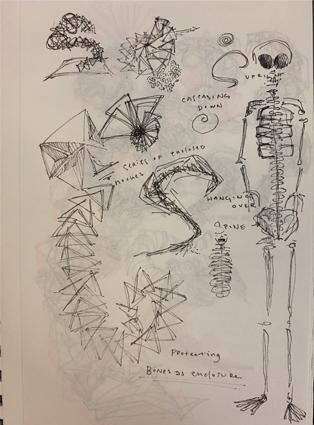
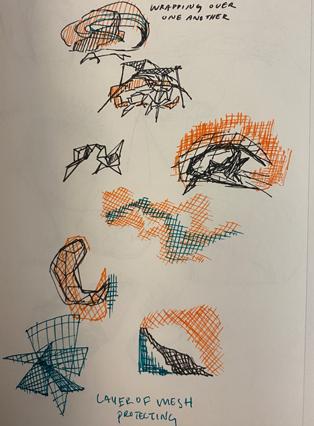
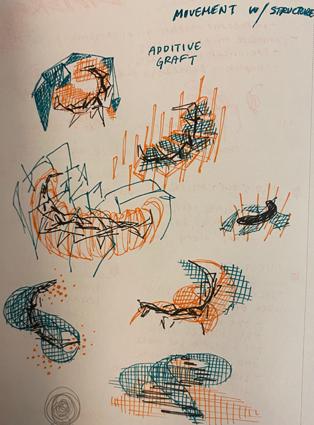
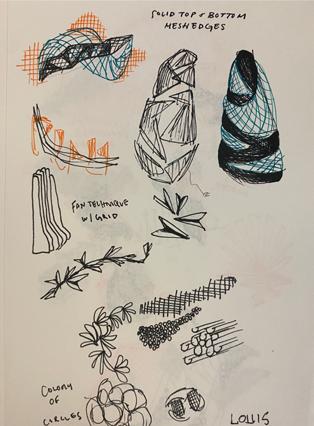
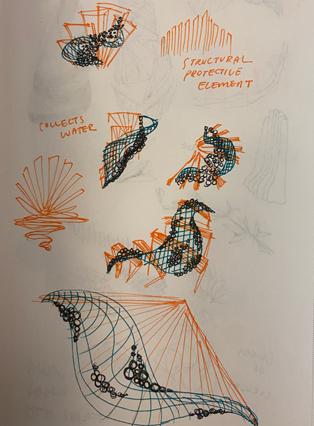
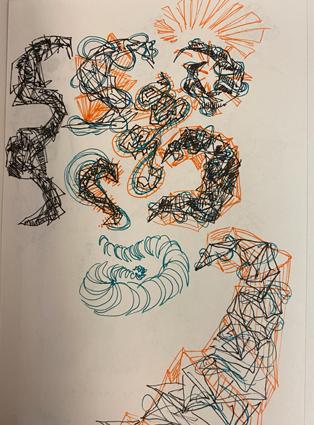
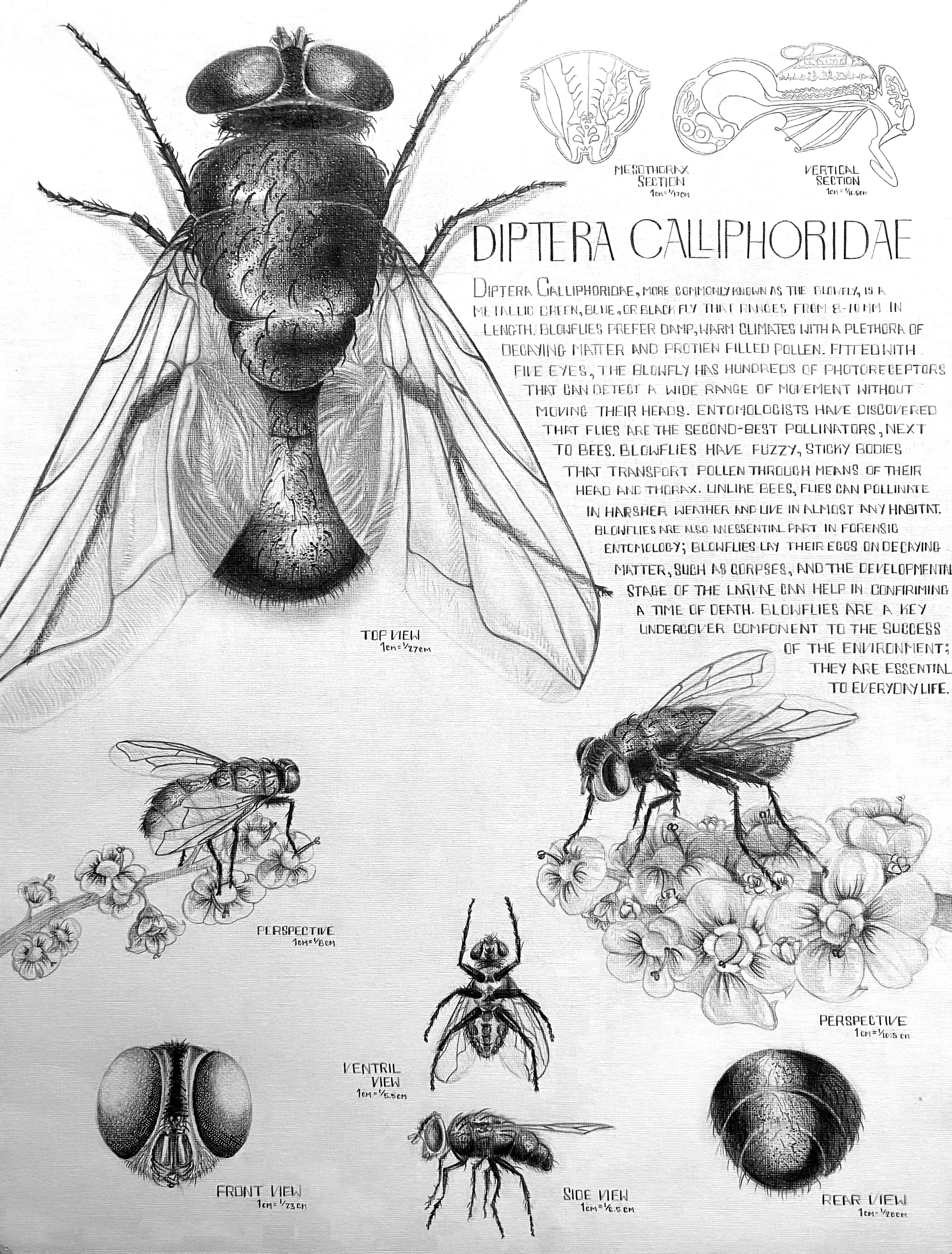

Diptera Calliphoridae, “blowflies”, are one of the unique insects within the animal kingdom. Forensic entomologists utilize the hatching process of Blowfly larvae to determine time of death within a human. This research has proven to solve a multitude of murder cases, making Blowflies one of the best kept employees of the forensic community. Additionally, Blowflies are the second-best pollinator, next to bees. Without these insects in our ecosystem, our environment could collapse, resulting in unsavory consequences, and therefore, it is important that we value these small creatures and the work that they do. Through an architectural lens, the process of creating multi-dimensional housing for an insect has demonstrated the importance of understanding needs, wants, and aesthetics, while also emphasizing a project’s age-value. Designing for the present and designing for the future deserve to cohabitate the architectural space for the sake of the inhabitant’s state of being and the environment’s state of progress.
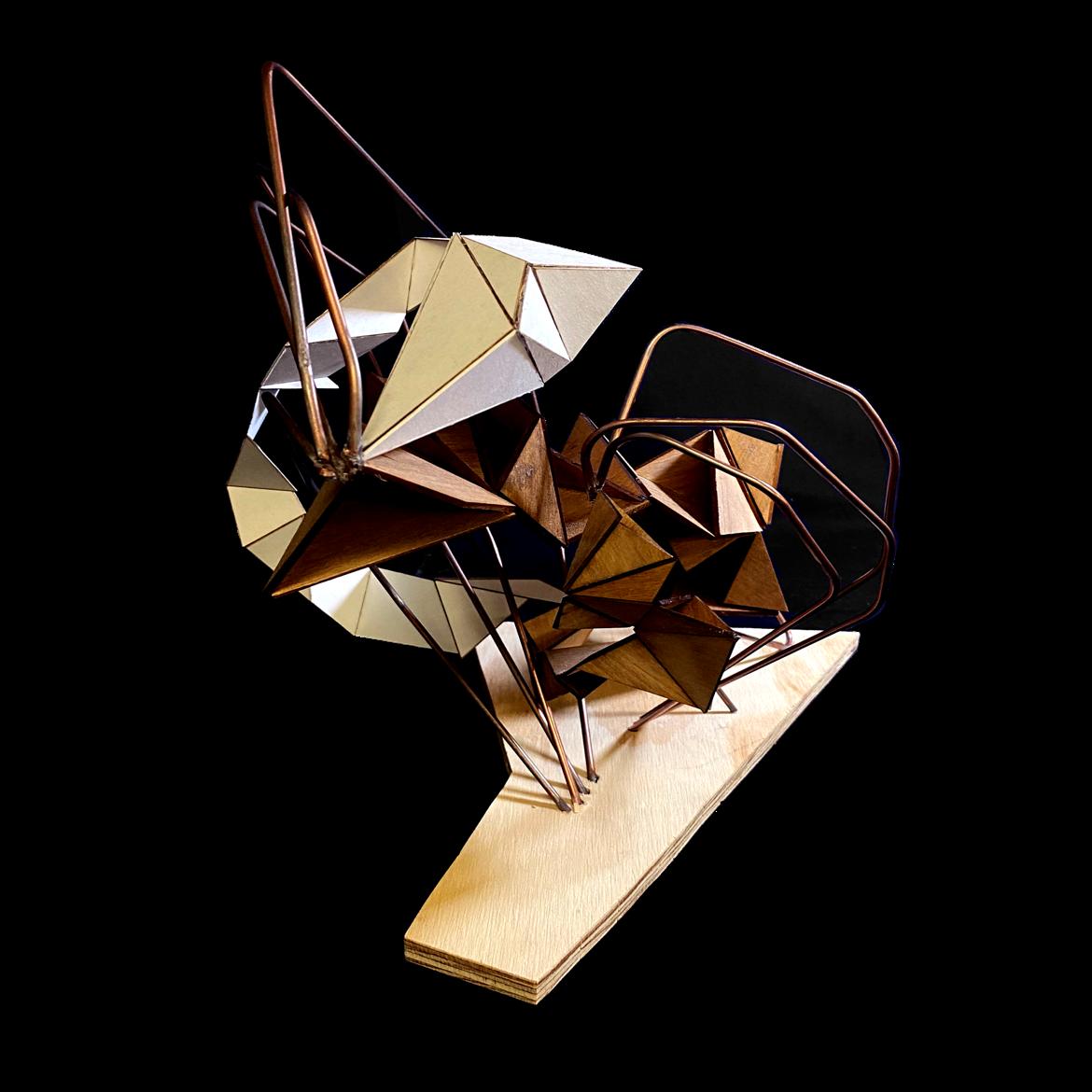
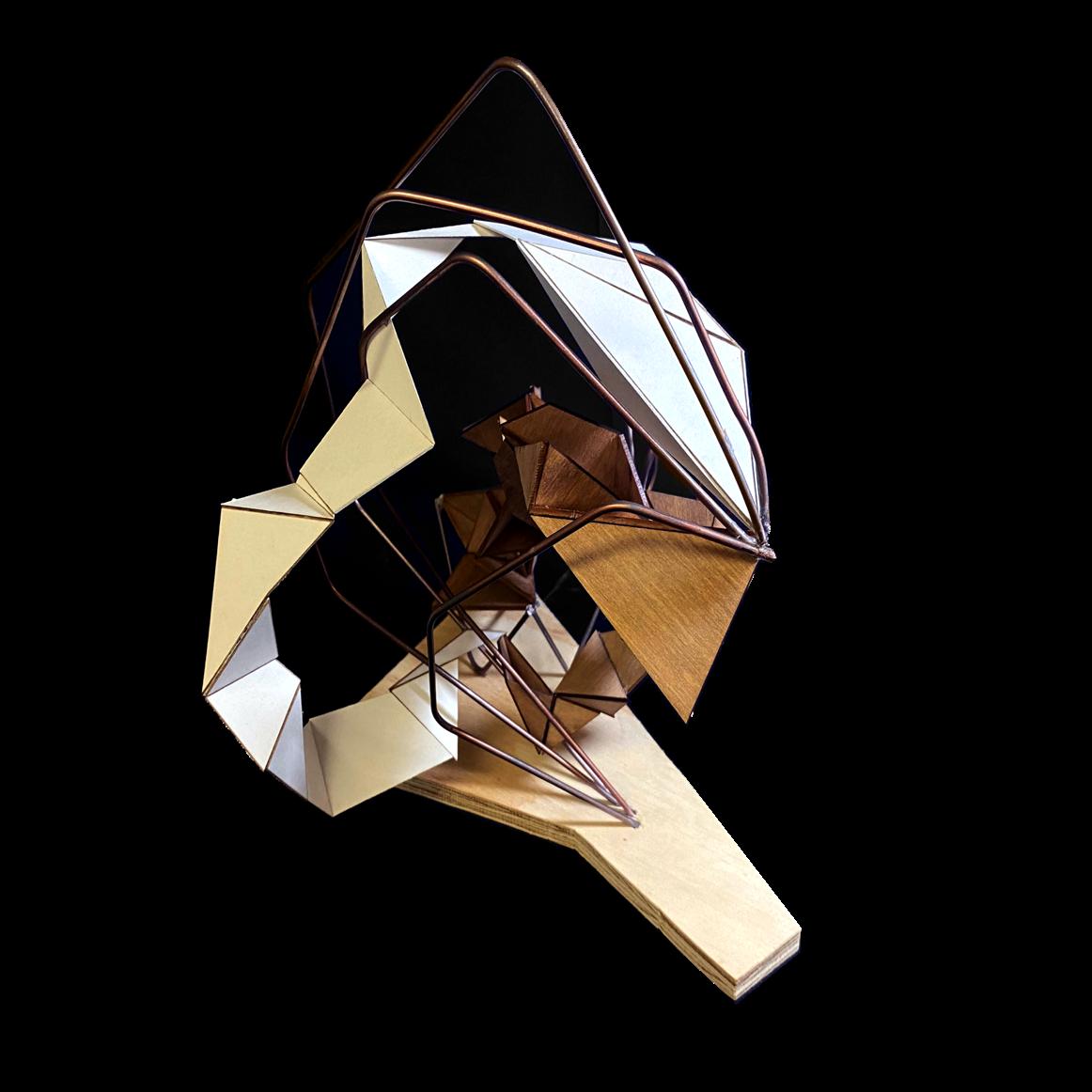
The project at hand was to design a living space fitted for the Blowfly’s specific animal needs while elevating its living quarters to represent its importance in the ecosystem. Through researching the ideal conditions, it became evident that blowflies need dimensional spaces that provide protection and decay. Blowflies lay their eggs in warm, wet, decomposing bodies so their young can thrive in a nutritious environment, thus I chose raw wood and bronze rods to represent the skeletal and muscular system of a human corpse.
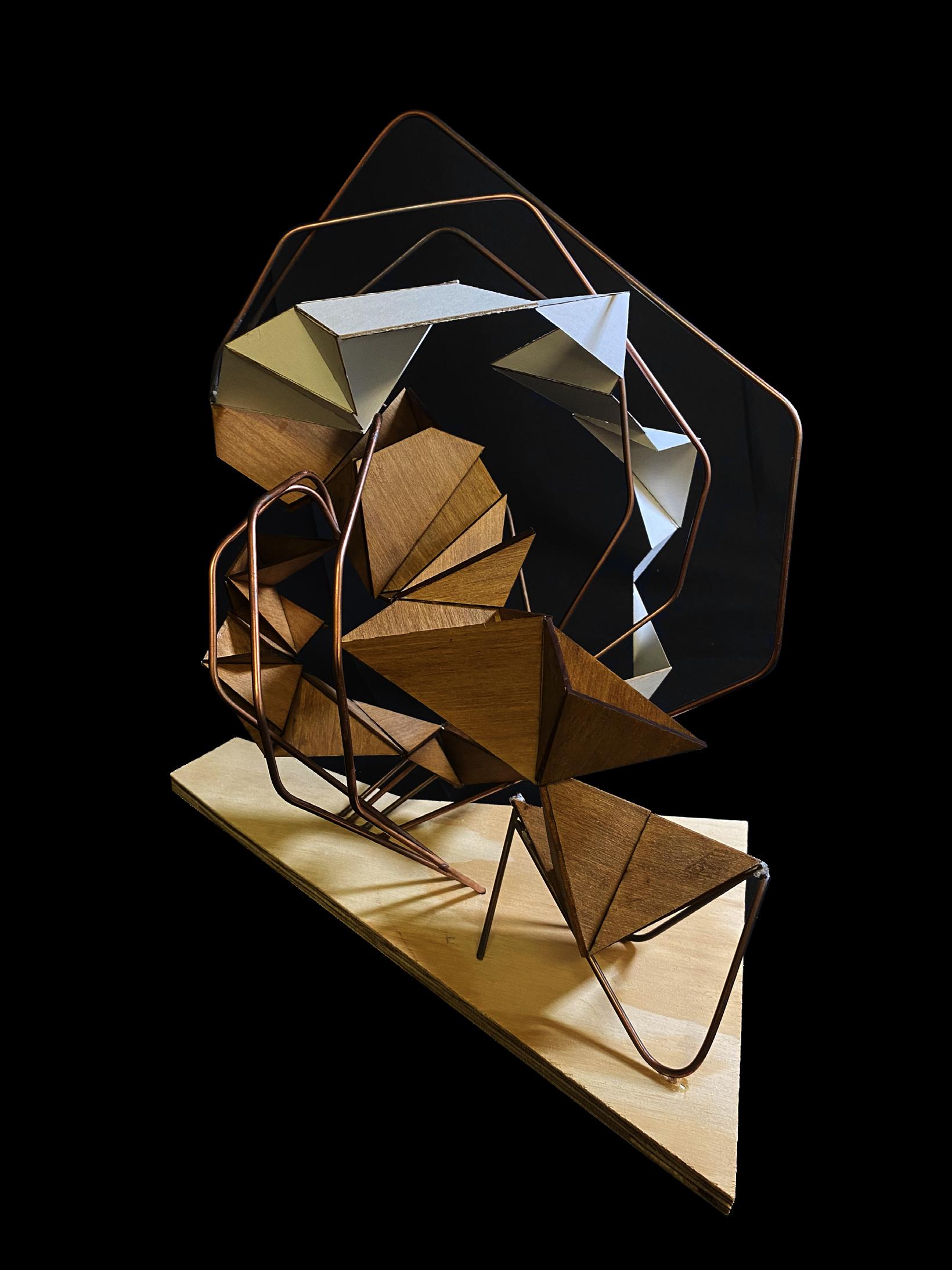

Stacked wood pockets reflect the varying nodes of decay found within the body while the bronze rods act as an element of protection against exterior factors. The materials will naturally decompose over time as water and debris physically change the composition, offering an ever-changing habitat to the generations of blowflies that will frequent the structure.
Spaces vary according to light conditions, spatial dimensions, and material palette, offering a cozy yet complex experience within the space. The Blowfly Habitat serves to house the Blowfly through each phase of its life, morphing its natural state to better fit its needs.
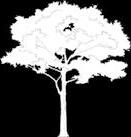

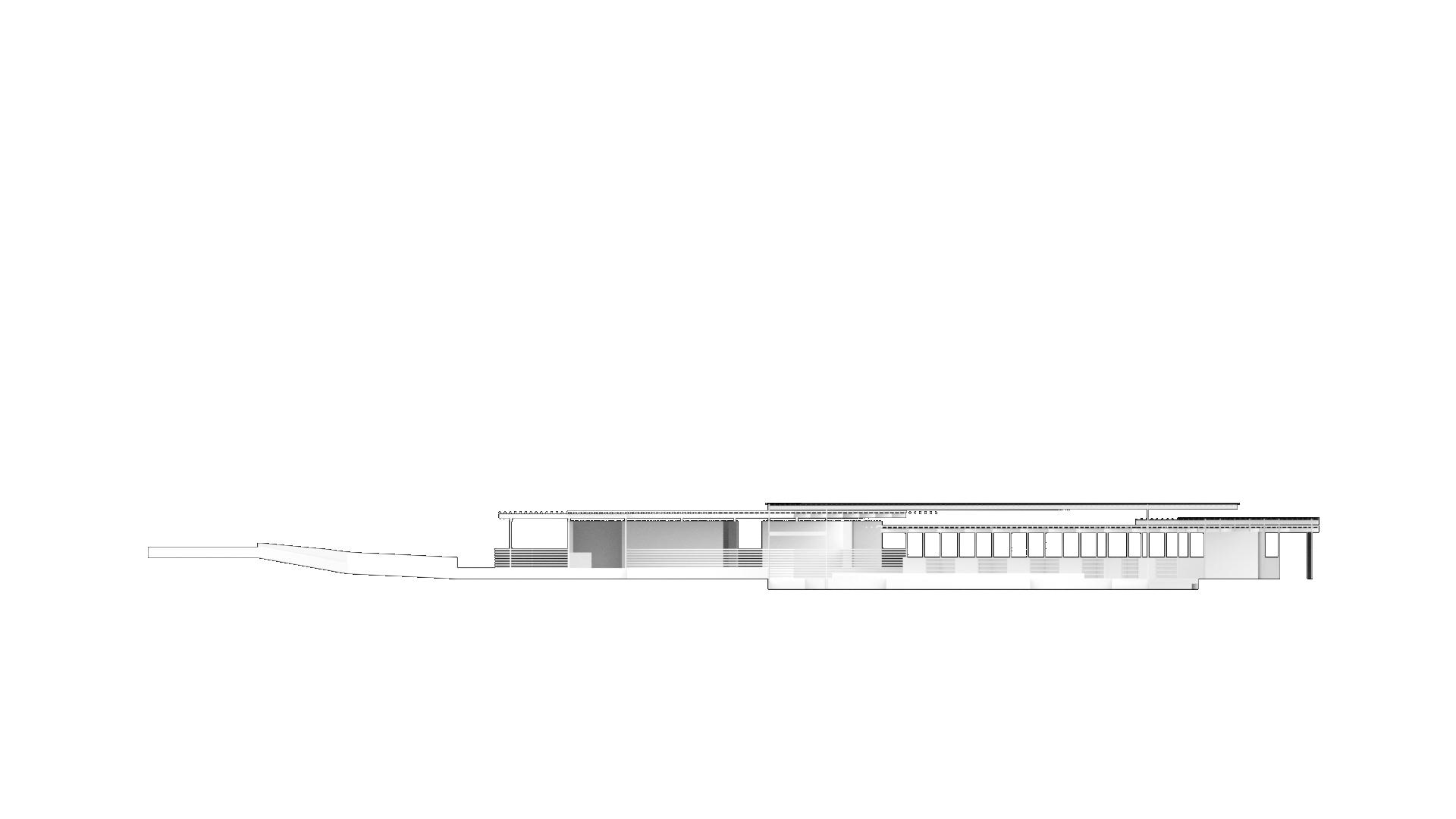
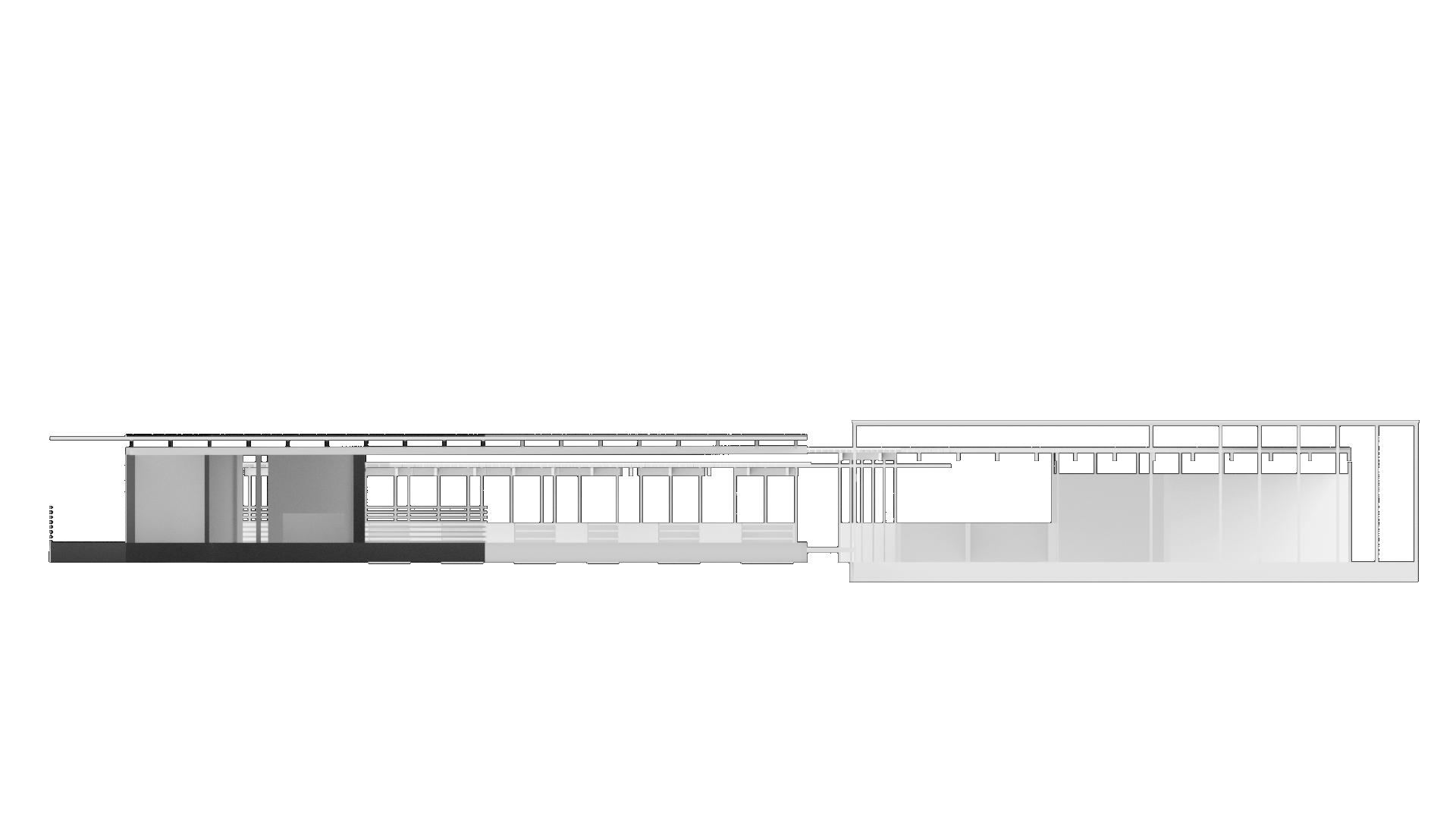
The Equine Therapy Center in Norman, Oklahoma is a space where children can being to connect with nature through a healing and therapeutic process. The center invites children with bodily resistrictions and cognitive impairments to explore the world beyond their imaginations in a comforting and stimulating environment. Therapy horses are utilized at this site to offer children a unique method of physical, emotional, and mental therapy. The projects aim is to create a space where children can being to heal through their trauma in a safe environment, surrounded by loving creatures, fresh air, and a new sense of positivity.
Universal Design within the space became an apparent factor while designing.
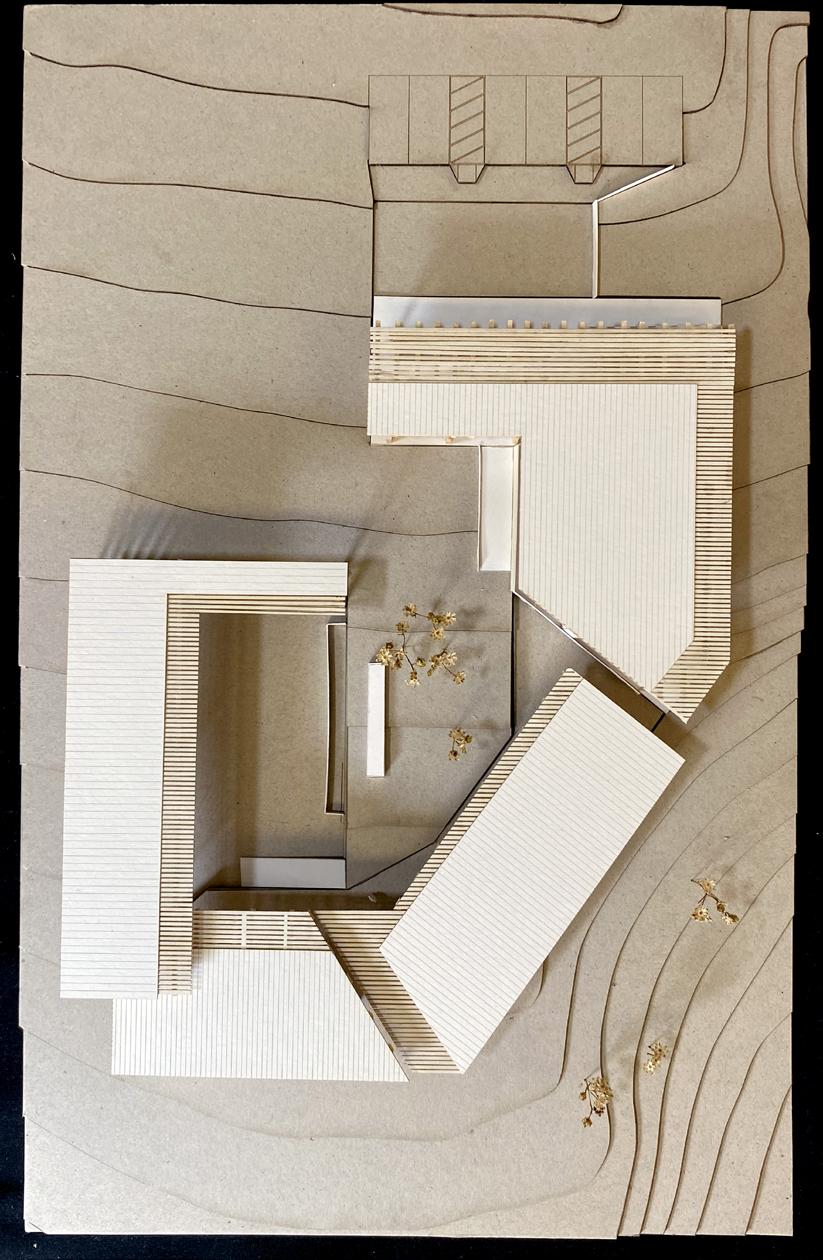




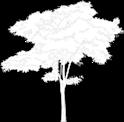
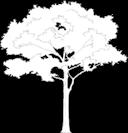
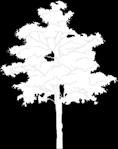
The Norman Equine Assisted Therapy Center is a place of learning, growth, safety, and comfort. Creating spaces that felt open, yet secure, was the design intent. Orienting the site through a clustered circular pattern allows all the spaces to connect with one another. Most of the areas are covered by canopies to provide shade from the sun and direct the wind. The walls enclosing the structures have many voids which allow for the heavy-timber structure to connect with nature. Spaces with varying levels of depth and enclosure keep the visitor engaged and present. This site provides unique conditions of varying grade change and scenic views, both of which are highlighted throughout the design.
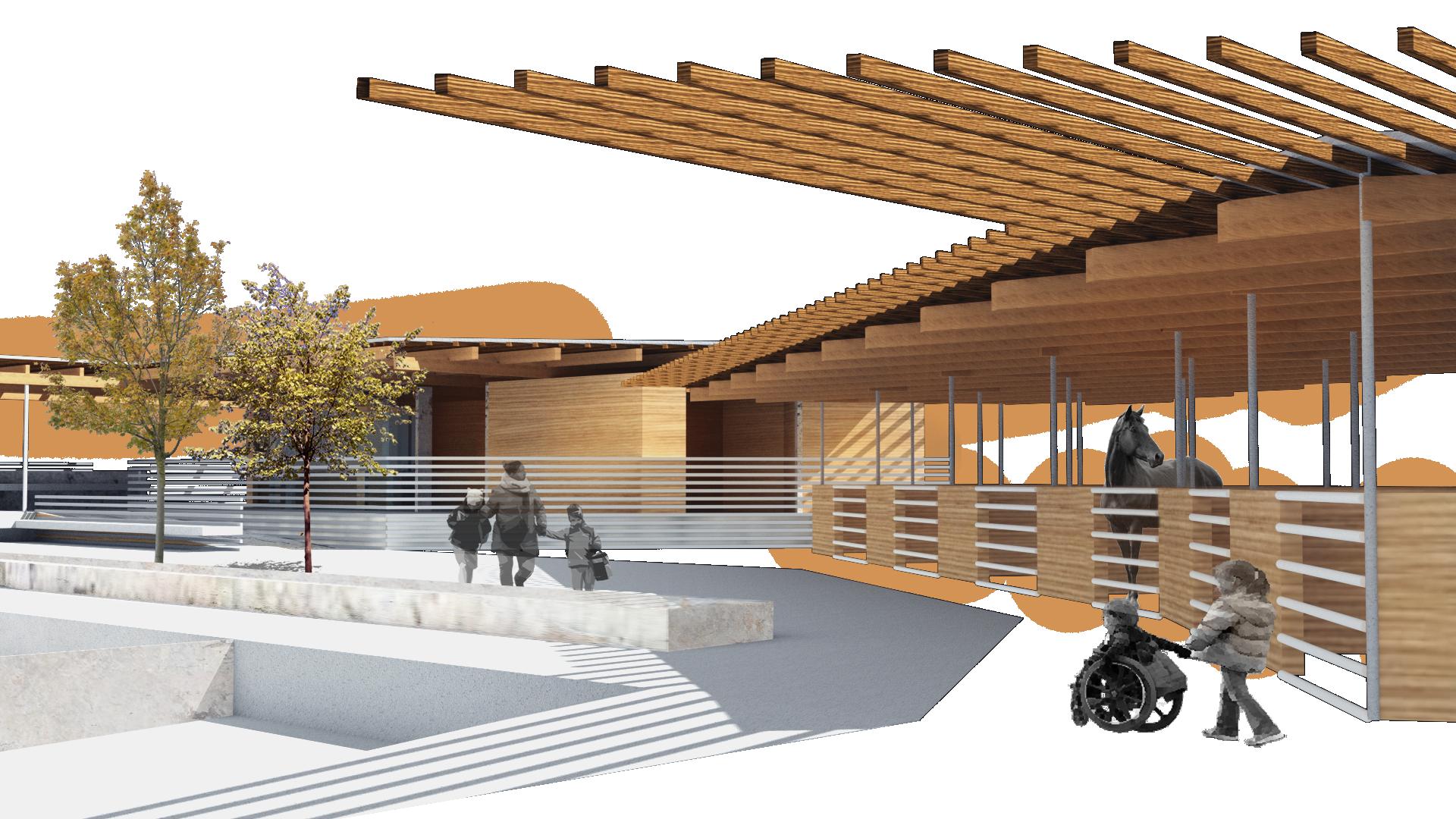
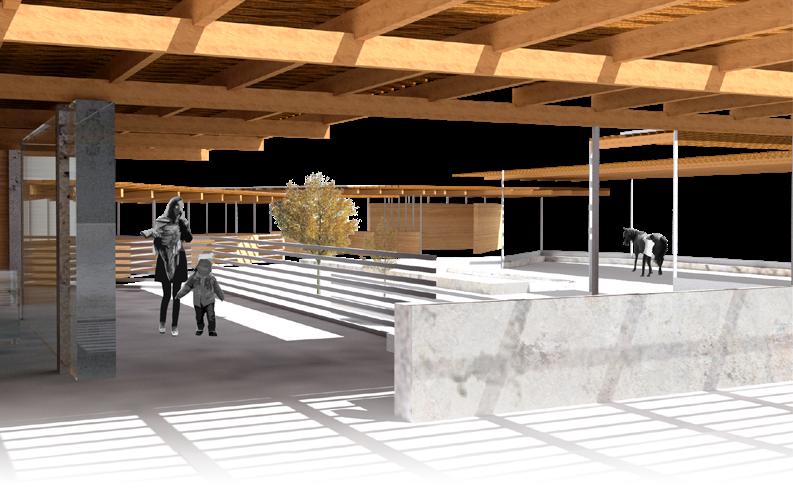
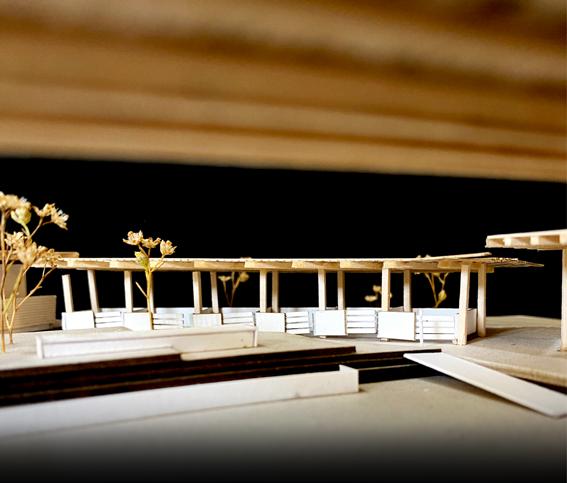
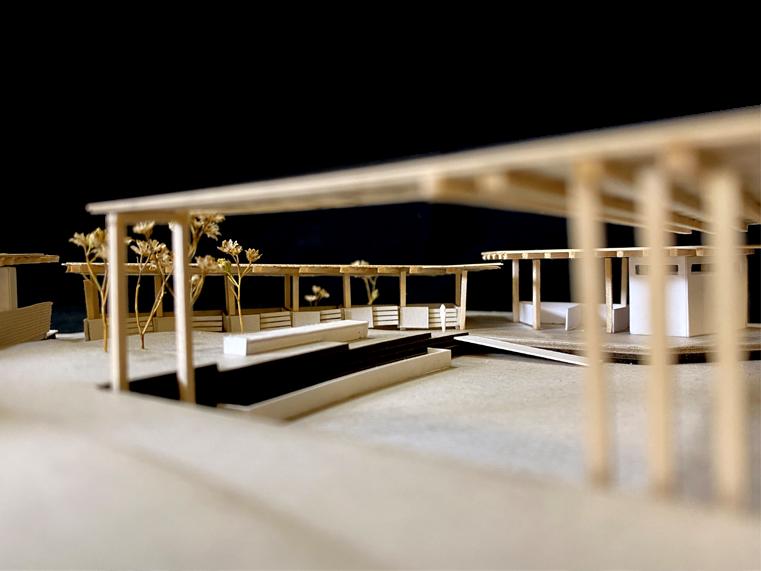
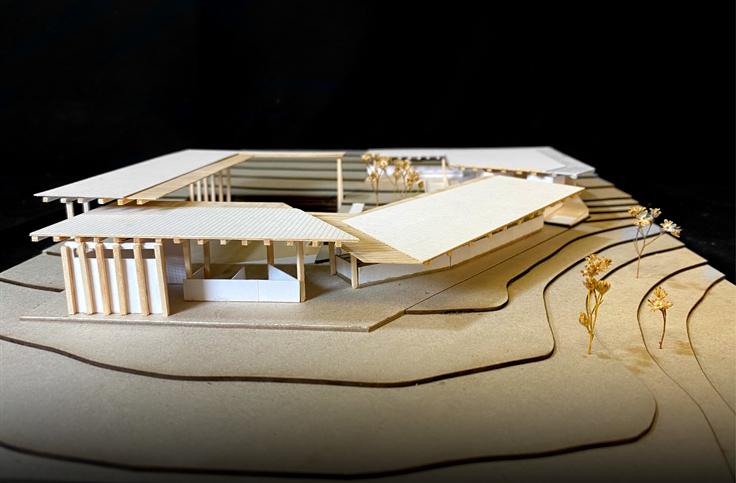


DESIGN 4
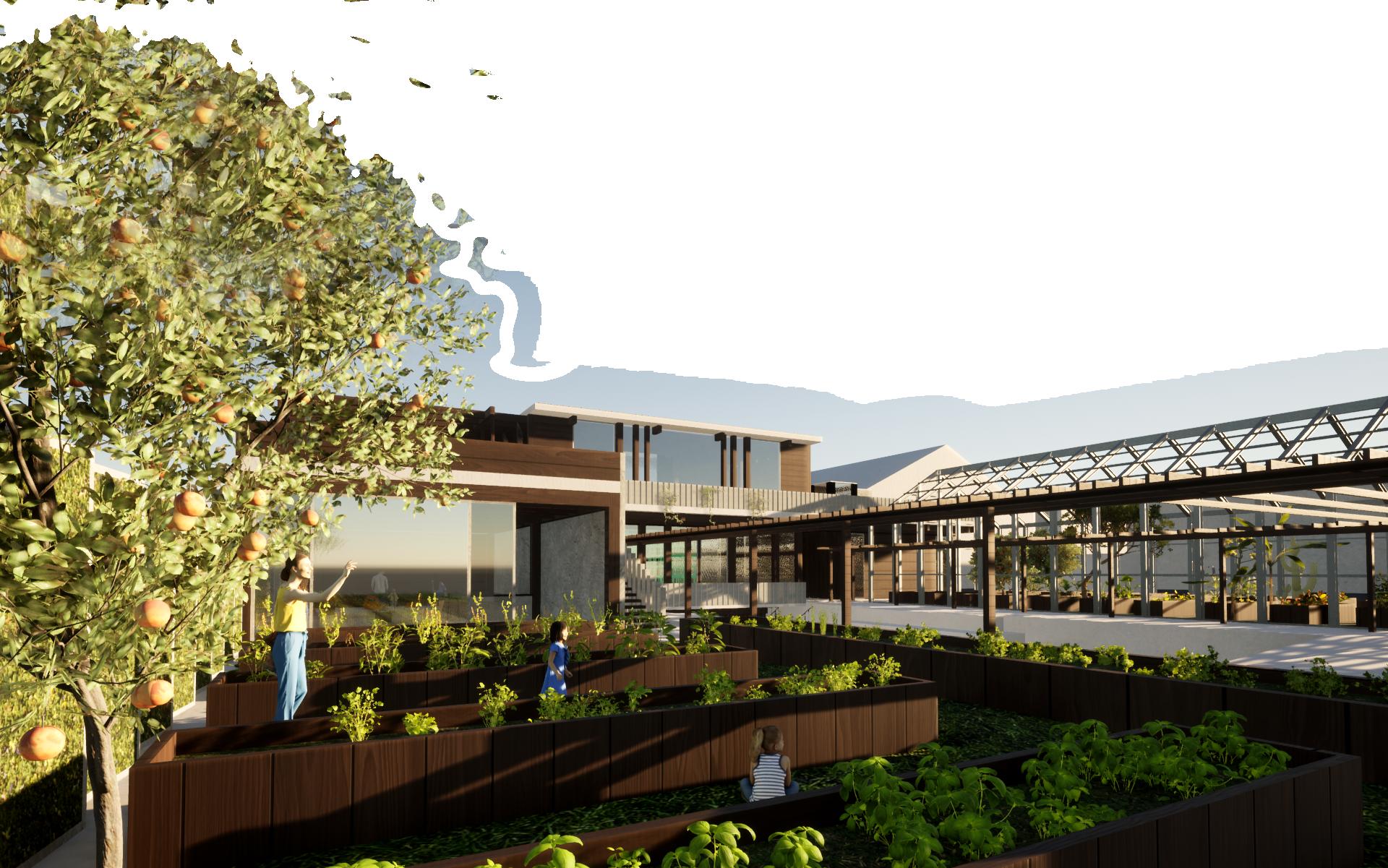
The Norman Urban Farming Center is a sustainably grown farm located in the heart of downtown Norman, Oklahoma. Within this space, hydroponic plants produce fresh produce that sustains the surrounding community with plentiful nutrition. Farmers and scientists work together to create a sustainable source for residents to acquire, despite the changing seasons and farming conditions.
Along with the nature of the programming, susutainable technology and passive systems frequent the site to encourage a different type of sharable knowledge. Visitors can learn about the growing systems while also taking in the architectural features that support the program’s mission.
This site promotes awareness for a new and developing future, one that focuses on the wellbeing of humanity and the flourishing on our environment.
ROTATING DOUBLE PANED GLASS WALLS
Increases air circulation. When closed, acts as a thermal mass.
SOLA TUBES
Brings light to lower hydroponic spaces and research offices.
SOLAR PANELS
Converts energy from the sun into powering mechanical systems. TERRACED STRUCTURE
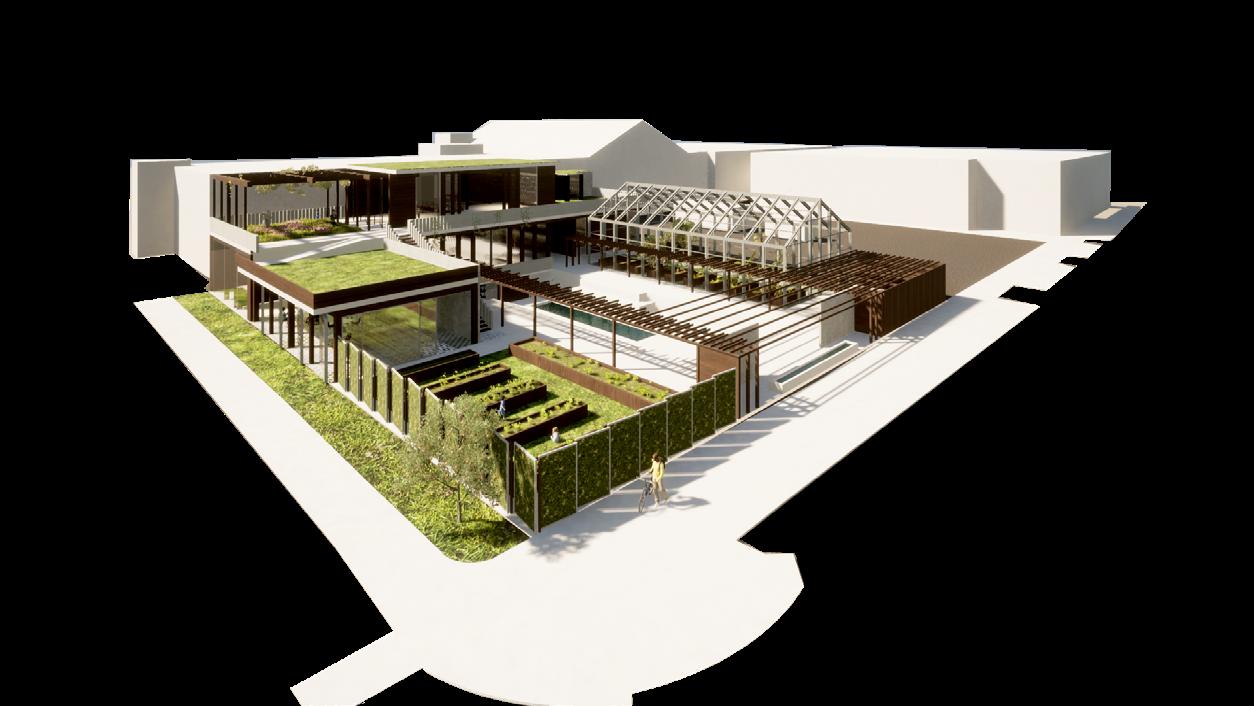

Using a multi-tiered structure allows for varying plants to grow under certain conditions regarding sun exposure, soil depth, and orientation.
OVERHANG
Adds protection against morning sun
GEOTHERMAL WELL
Heats and cools the building through underground water systems.
TRELLIS RAIN WATER COLLECTION SYSTEM
Catches water to reuse as grey water.
WATER FEATURE
Cools the surrounding air.
ROTATING GREEN WALLS
Blocks and directs wind, providing protection against harsh Oklahoma winds. Adds noise protection from busy street. Purifies the surrounding air.
DESIGN
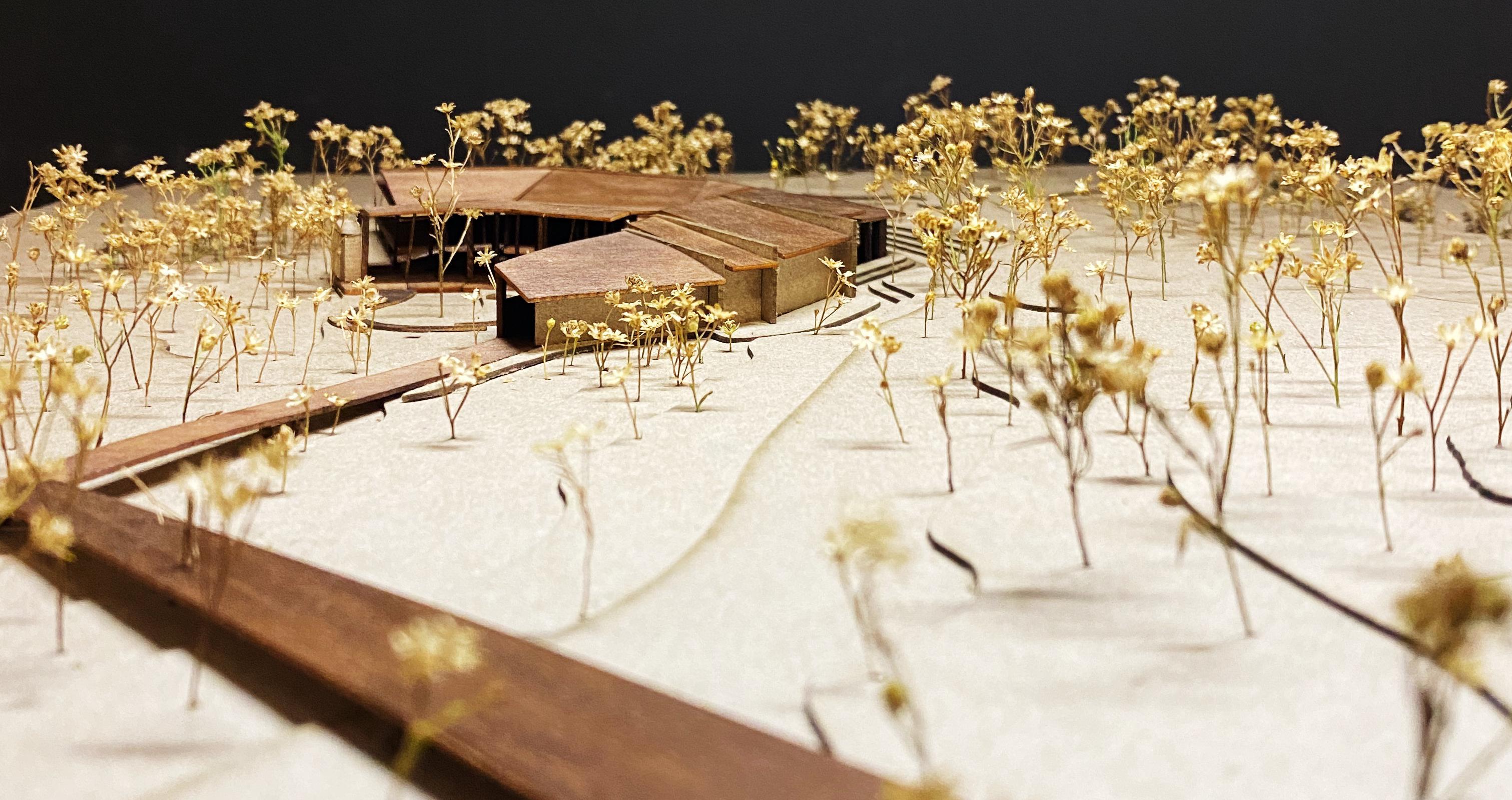
35.23,-97.24
The Lake Thunderbird Cafe is a mediator between the people and the land. Lake Thunderbird is a site roaming with native plants, wildlife, beaches, and trash. The state of the lake is less than ideal, it is treated poorly by visitors and residents alike, and therefore the cafe offers a solution to a deep rooted issue. The cafe must inspire the people to care for the land while also asking the community to fuse together beyond their disagreements.
Utilizing what the site has to offer, an herbal tea cafe provides a holistic experience that opens up the potential of Lake Thunderbird. Community gardens, calming architecture, and communal activities bring purpose and life to the site, inviting visitors to drink in their surroundings like they have never experienced before. The Lake Thunderbird Cafe seeks to heal the relationship of all things living and life bringing.
Tea, a calming collective experience, fused through natural herbal ingredients, reflects holistic relief upon an individual. For generations, tea has been the soothing agent of societies as it offers a peaceful aurora around a central communal activity, from harvest to consumption. Lake Thunderbird, the site for an herbal café, holds a plethora of flora species that have been used by Native American tribes in tea creation; bark, roots, and flowers are compressed and filtered to provide medicinal properties that heal the body from within. The café will be centered through tea while pottery studios act as supporting elements. The process of creating a cup, that has been formed by natural hands and raw materials, to then drinking native tea from that cup, offers a true holistic experience; the self can experience the earth through a physical manner that will imprint a sense of oneness between the individual, the other, and the earth.
Upon arrival, the individual is greeted with a raised path, decorated with oak tress and wildflowers, filtering the experience from nature to architecture. Raingardens, terraced landforms, and a central courtyard intertwine through the experiential journey from exterior to interior. Vertical grade changes frequent the site to provide a natural experience of movement regarding the lake’s topography and sloped roofs create an enclosure that evokes safety and comfort. Rammed earth walls, reclaimed wood paths, and vertical wood members propose a connection to the natural surroundings while glass ribbon windows allow in plentiful daylight and warmth. Universal design is central to this holistic experience, and thus slow, gentle ramps and gradual sensory features guide the user through a multitude of spaces. Holistic in its approach and methods, the herbal tea café offers a space for reflection, healing, and growth.

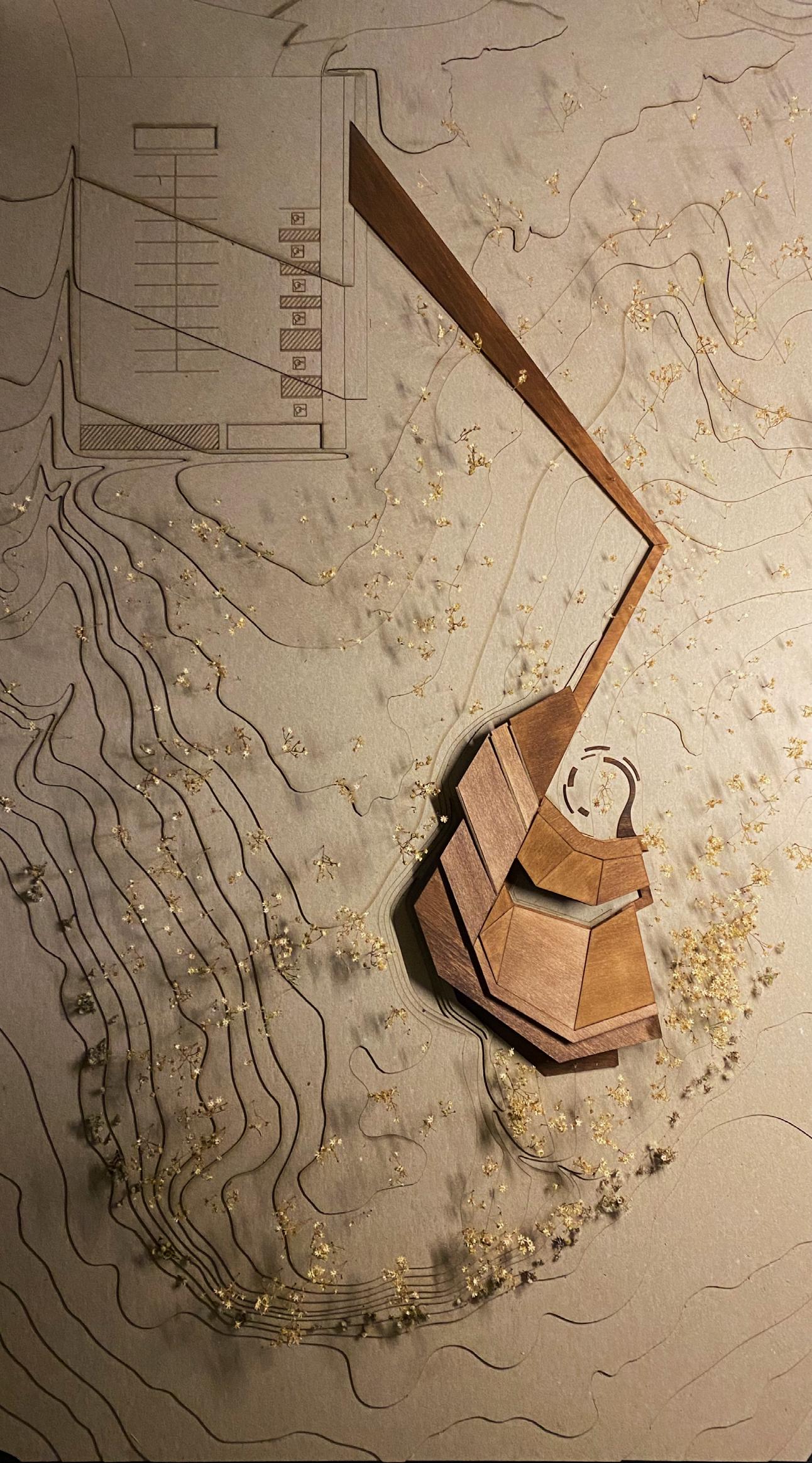





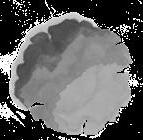
SORE THROAT ASTHMA
DRY COUGH INDIGESTION
INFLAMMATION CONGESTION TOPICAL
EROSION DETERRENT FRUIT BEARING PERENNIAL ANNUAL
INVASIVE HERBAL/MEDICINAL BIENNIAL
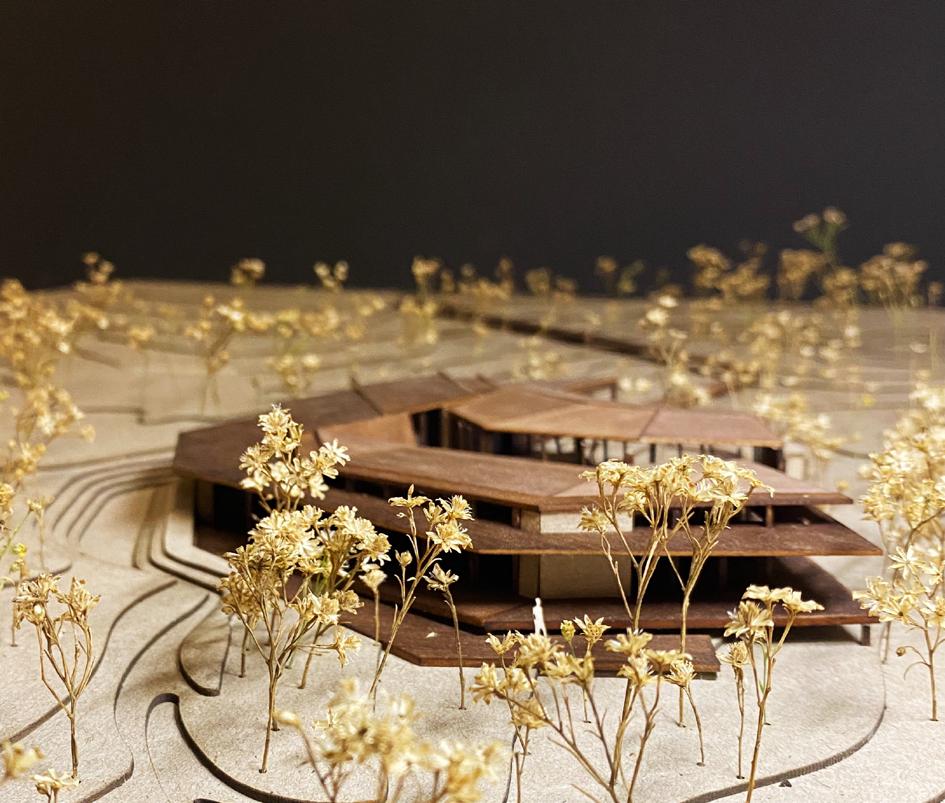
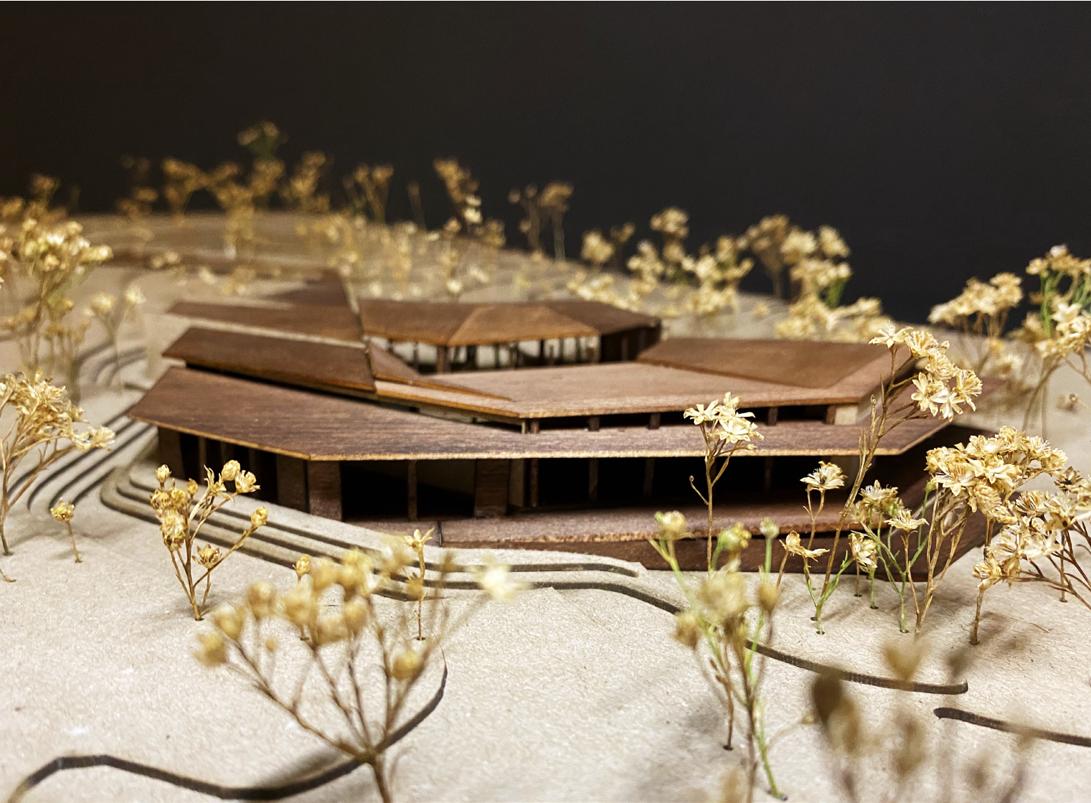
SUGARBERRY COMMON PERSIMMON POST OAK
PURPLE NUTSEDGE COMMON MULLEIN HORSEWEED
VIRGINIA PEPPERWEED SWITCHGRASS
ROUNDLEAF GREENBRIER COMMON BUTTONBUSH
The flora in the surrounding area of Lake Thunderbird is plentiful with medicinal and herbal properties...
Lake Thunderbird is a site dense with various types of flora that produce herbal properties once they are boiled and strained. Native American tribes that once dwelled in these lands would use these herbs to treat medical ailments that plagued their communities. After researching the history of Lake Thunderbird, I was able to research the types of plants that were used in certain concoctions. Most of the plants are able to heal indigestion and topically treat sores and wounds. The sustainable practice of this cafe relays a message of on-site practicality; using what is found on site relieves transportation emissions and, combined with utilizing the red earth clay soil found on the site to create the structure, the herbal tea cafe proposes a different approach to creating a connection between the earth and architecture.

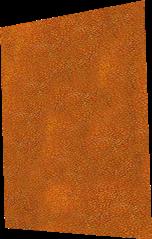
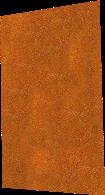


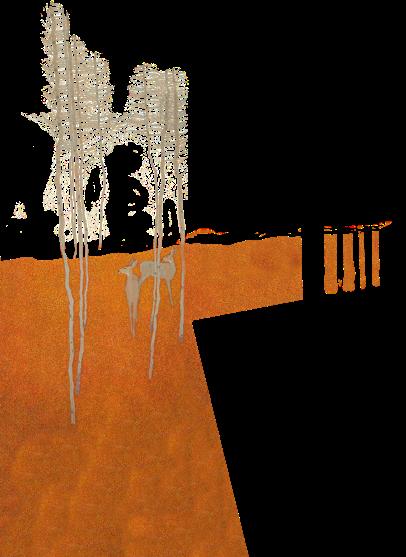
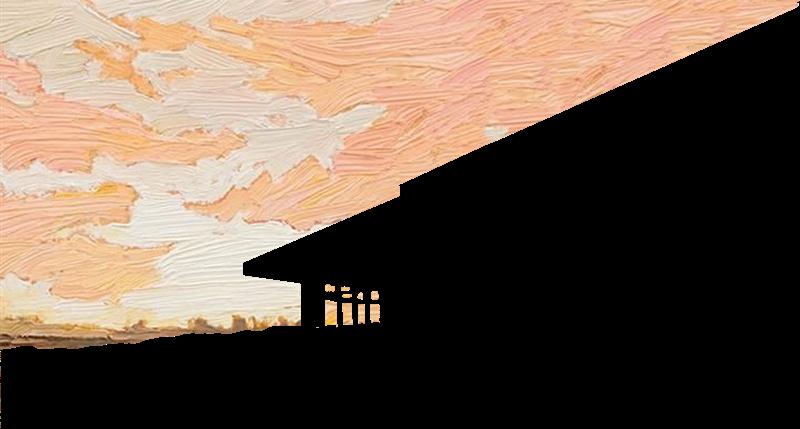
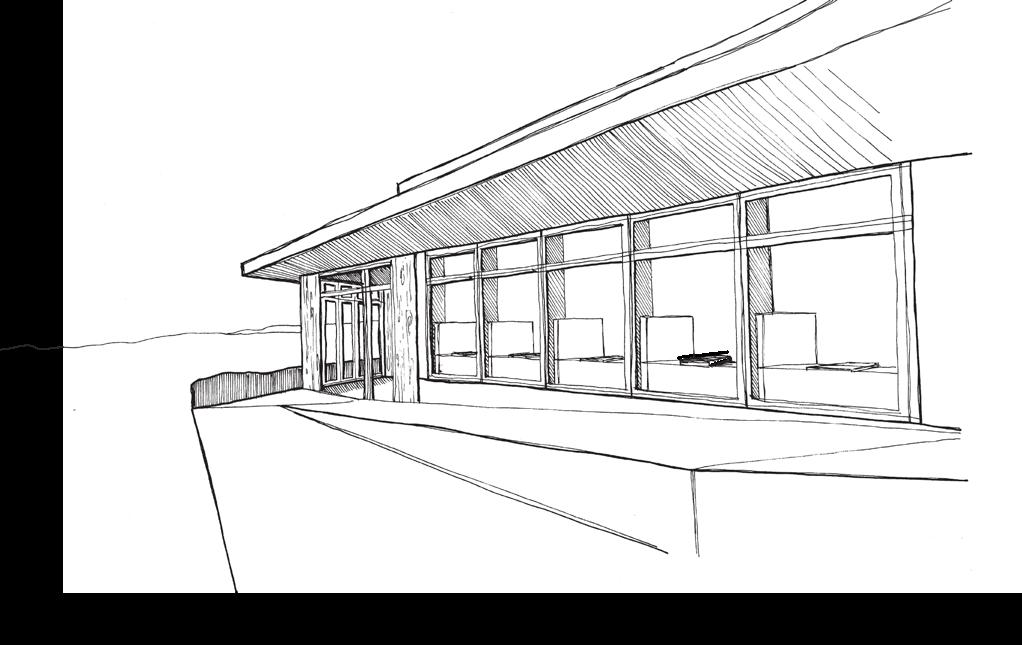


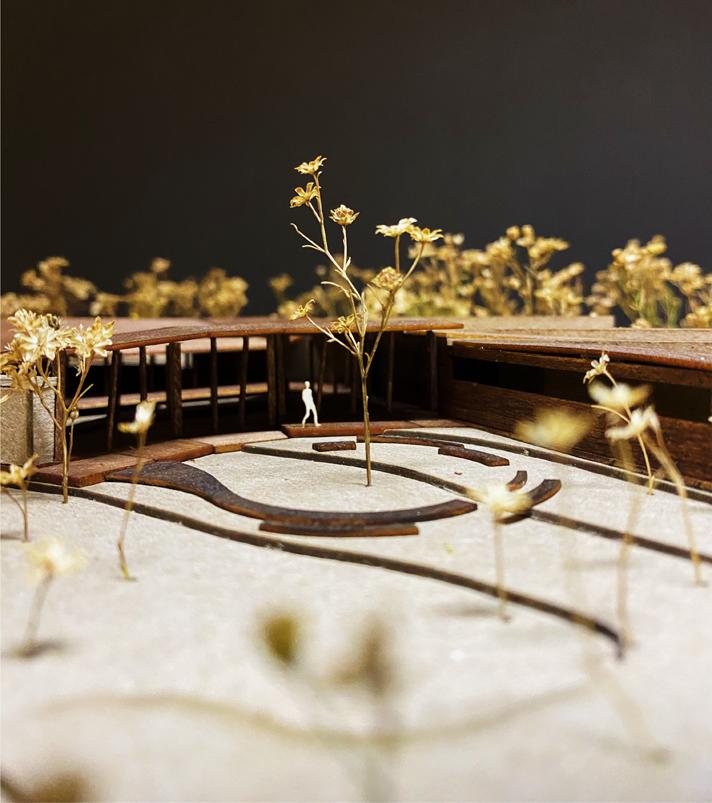
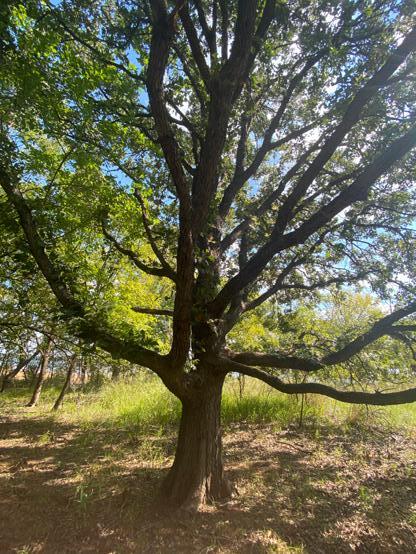
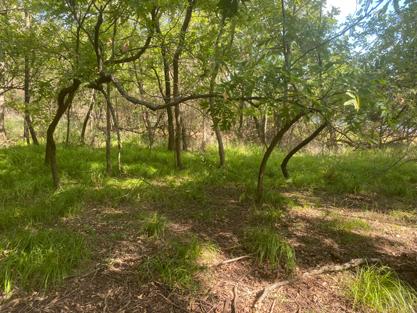
Passive systems within the architecture help to relate the impact this structure has on the community and the environment. Wind tunnels and inlets supply fresh and moveable air into the building while larger outlets dispel the interior toxins. Deep overhangs shield the interior rooms from the harsh sunlight while light shelves provide daylighting that bounces off the angled roofing system. Allowing parts of the building to be embedded into the earth helps reduce the cooling load by regulating indoor temperatures. Additionally, rain gardens surround the site to promote biodiversity within the area while purifying the air that is brought into the interior spaces. The Lake Thunderbird Cafe promotes wellness through its architectural and landscaping language.
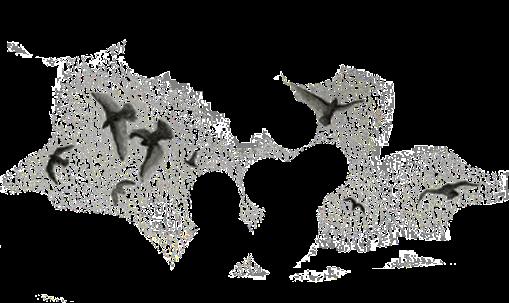
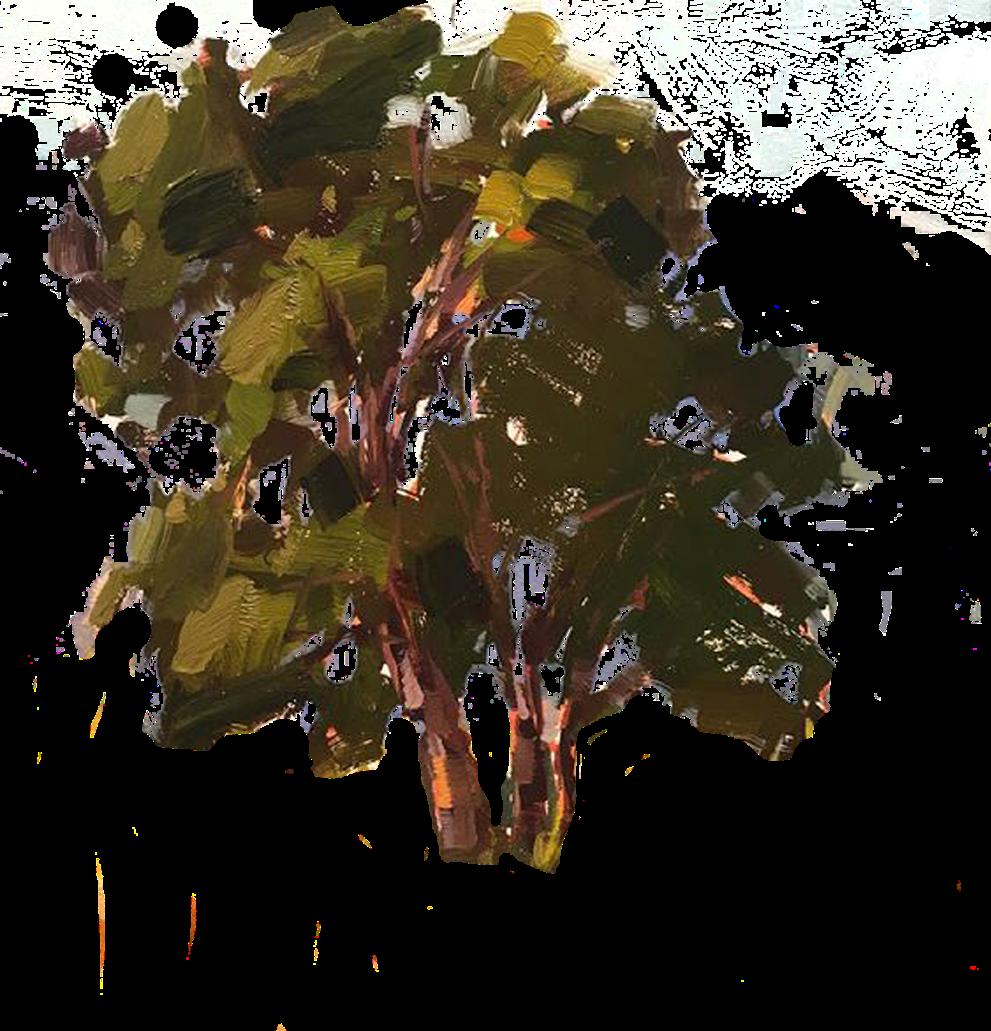
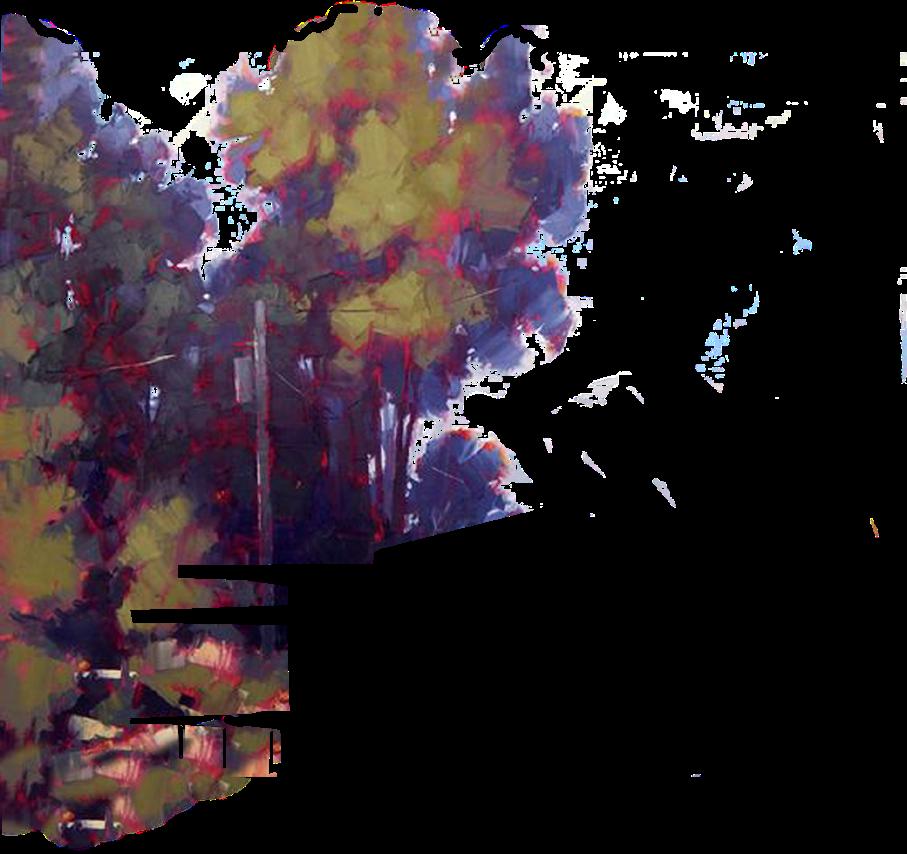
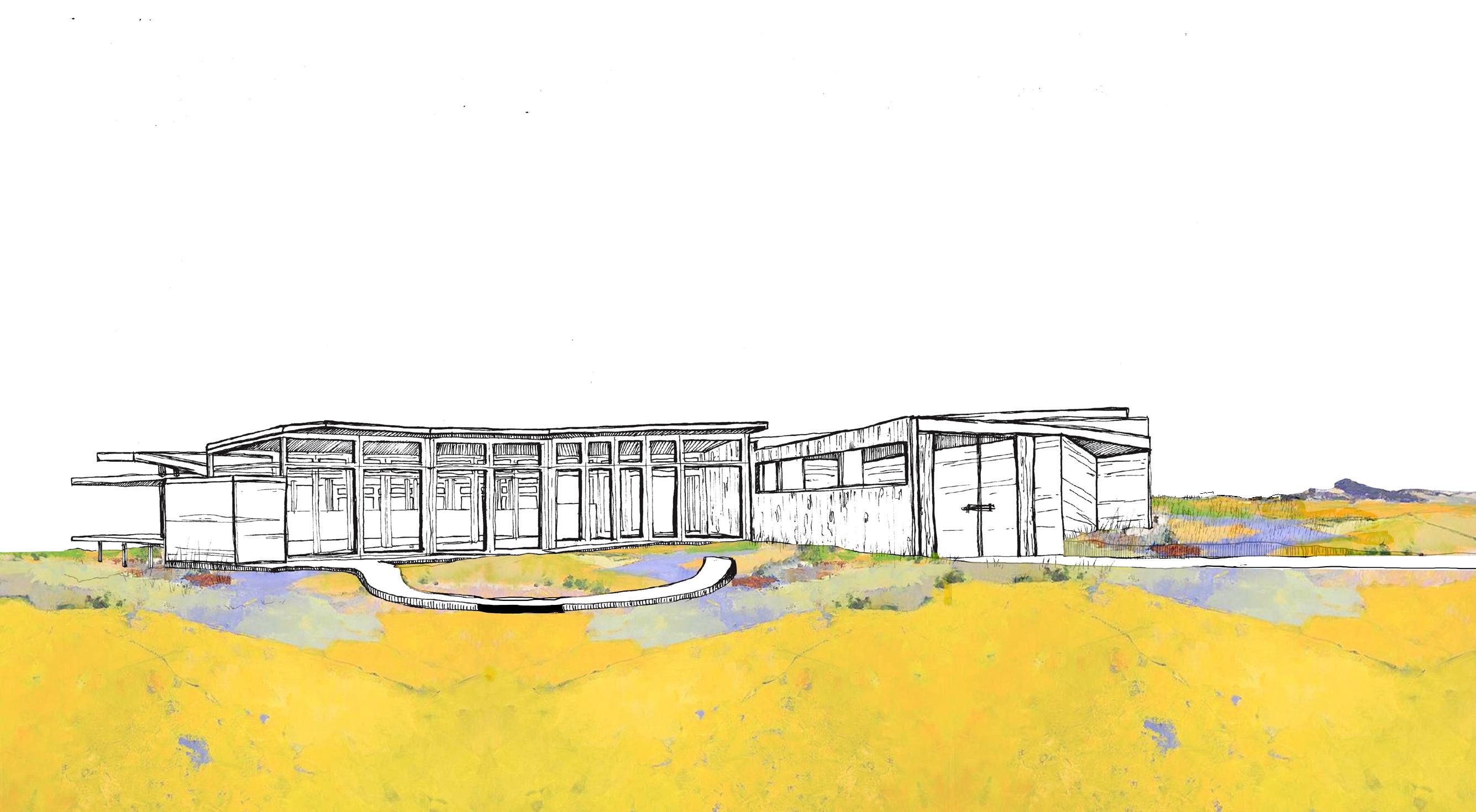
LIGHT SHELF
STEEP ROOF
DEEP OVERHANGS

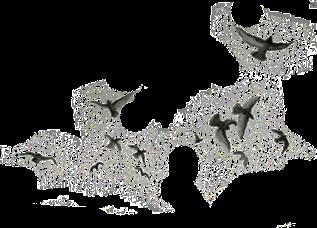
OPERABLE WINDOWS FOR VENTILATION
RAIN GARDEN
TEA ROOM
CAFE

RAIN GARDEN

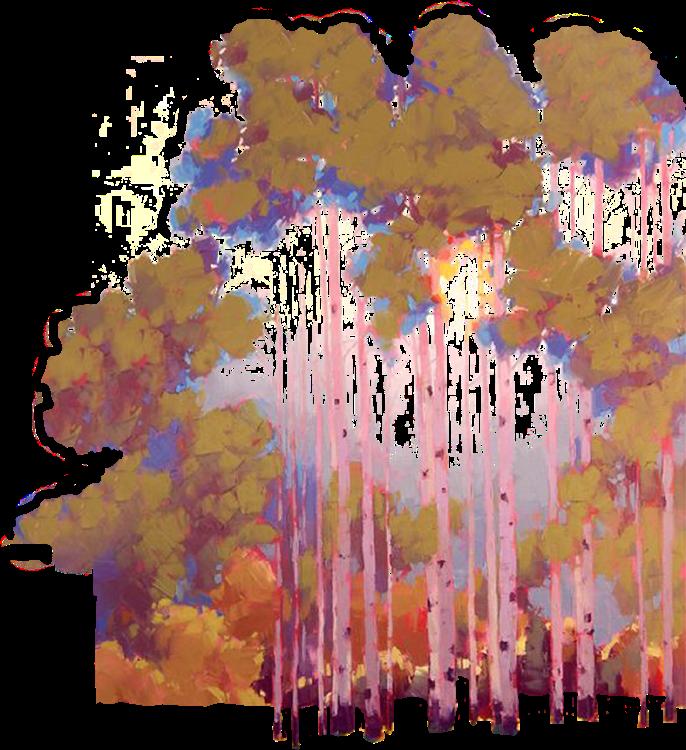
POTTERY STUDIO COURTYARD

Given the Arsenale, Magazzine, and Corderie, we created a form that followed the layout of the site.
First, we created axes drawn from the given structures.
Second, we broke the axes, allowing for circulation to persist.
And lastly, we created a connection to the Tiber River through means of vertical stepping.
Descending through history, ascending into the light. The Fiume Tevere Museo offers a glimpse into the Fiume Tevere’s past, while engaging with the present, and projecting optimism for the future. It breaks the walls of the embankment, in turn breaking down the layers of history that have disconnected the river from its people. Through vertical circulation and sloping planes, the Tevere Museo reflects the power and fluidity of the river in its architectural language.
Terraces connect the Tevere to the land by weaving together a fabric of community centered activity while several nodes of interception create a welcoming balance within the exterior urban fabric. Guided by light and knowledge, the Fiume Tevere Museo speaks to the part of Roman culture that seeks to grow through perseverance and innovation. The Fiume Tevere Museo is ambiguous in its nature; not only is it utilized as a museum, but it also embodies other inviting elements such as a community garden, interactive laboratories, local food and art, and a piazza for public entertainment.
This museum is a place for all people, expecially for the community. It hosts a local garden that gives people the opportunity to grow and learn while temporary exhibits, that change with the seasons, offer artists a place to display their works.
Exhibits within the museum are changable, the space is free to manipulate dependant upon the exhibition qualities. We wish to see young designers formulate the interiors so that they may grow in experience. This free-flowing program is also the result of our dedication to sustainibility; the museum can last for generations to come, without demolition, because it has a multi-use ability surrounded around vertical circulation and light articulation.
The Fiume Tevere Museo is a space constructed on the concept of light and ascension. Rome, Italy is a palimpsest city; layers of history are continually built on top of one another, borrowing historical meaning and further a collective narrative. While designing the museum, we chose to use an architectural language of vertical stepping to emulate this concept. As visitors travel down the varying levels of depth within the museum, they become further embedded into the ground. The increasing sediment that is passed, the deeper the history is uncovered. Natural sunlight barely reaches the deepest portion of the museum, encouraging users to feel as though they are a piece of buried history themselves. Upon the final destination of the museum, people are greeted with a plethora of knowledge as they enter the archive room. This room is flooded with natural light as a winding series of ramps allow users to explore the artifacts that are on display. Seating and resting areas are designated in this room to offer people the opportunity to further explore the books and articles that they may take interest in. The finale of the museum is the view of the Tiber River, this view connects all the knowledge, light, and community into one powerful river that birthed the city of Rome. The museum speaks to all people, community or traveler alike, to slow down and appreciate all this is around them, for all that is around us has shaped our future today.
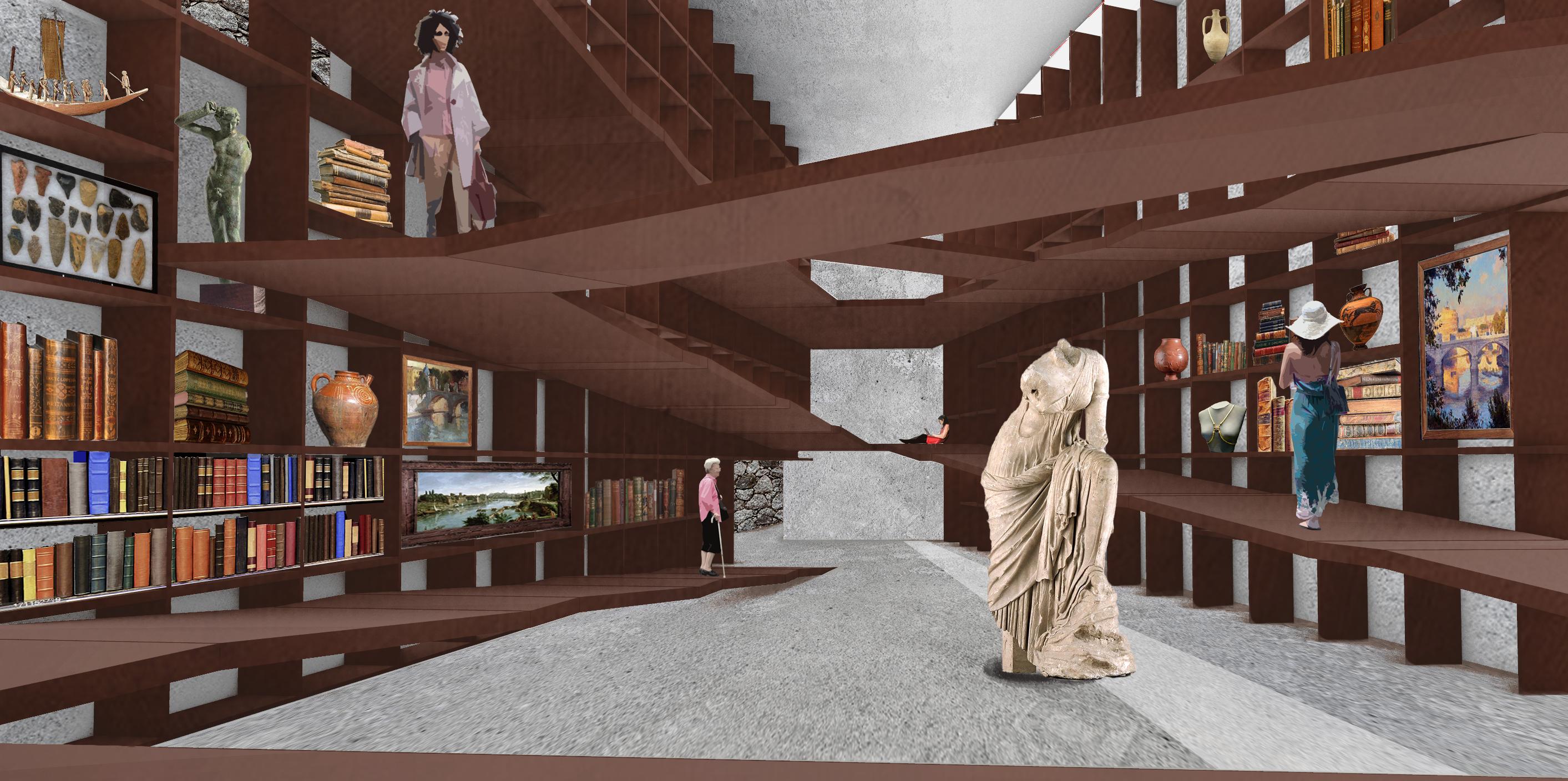

Constant change frequents the programming of this museum. Wide, open gallery spaces allow for complex changes to occur within the interior; concrete slabs and gentle natural lighting offer a blank canvas for local artists and museum planners to adjust according to particular needs and requirements. Above are some examples of how the spaces may be configured; parti walls, exhibition rooms, and open-planning can create different experiences that suit the exhibition materials at the time. Allowing artists to have free range over the spatial layout frees the museum from subscribing to one method of presenting information while also allowing creative freedom to the local community.
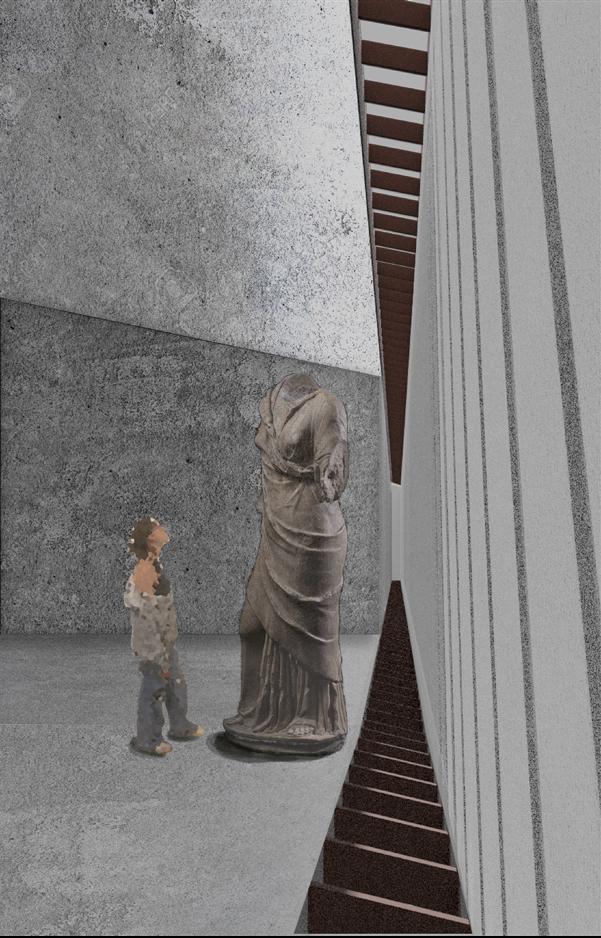
Rome is a city that has structures that have withstood the lengths of time, structures that change their use ability and cultural meanings. Therefore, a sustainable focused mindset was one we wanted to aspire to. The museum can change with the needs of the people as time progresses, whether that change results in a change of programming or function. Concrete was chosen for its neutral expression as well as its durability in relation to time. The museum is embedded within the ground, resulting in a space that has little temperature change, offering future designers a sustainable solution to heating and cooling. Additionally, reused natural stone found on the site helps to aid in temperature regulation.
Through the re-use of the Arsenale, Maggazine, and Corderie, we began to incorporate the sustainable structures from centuries ago into a new site that brings life to the community. This museum expresses its desire to stay and evolve with Rome, just as the Pantheon and the Colosseum have. It sends a message of preservation and solidarity.
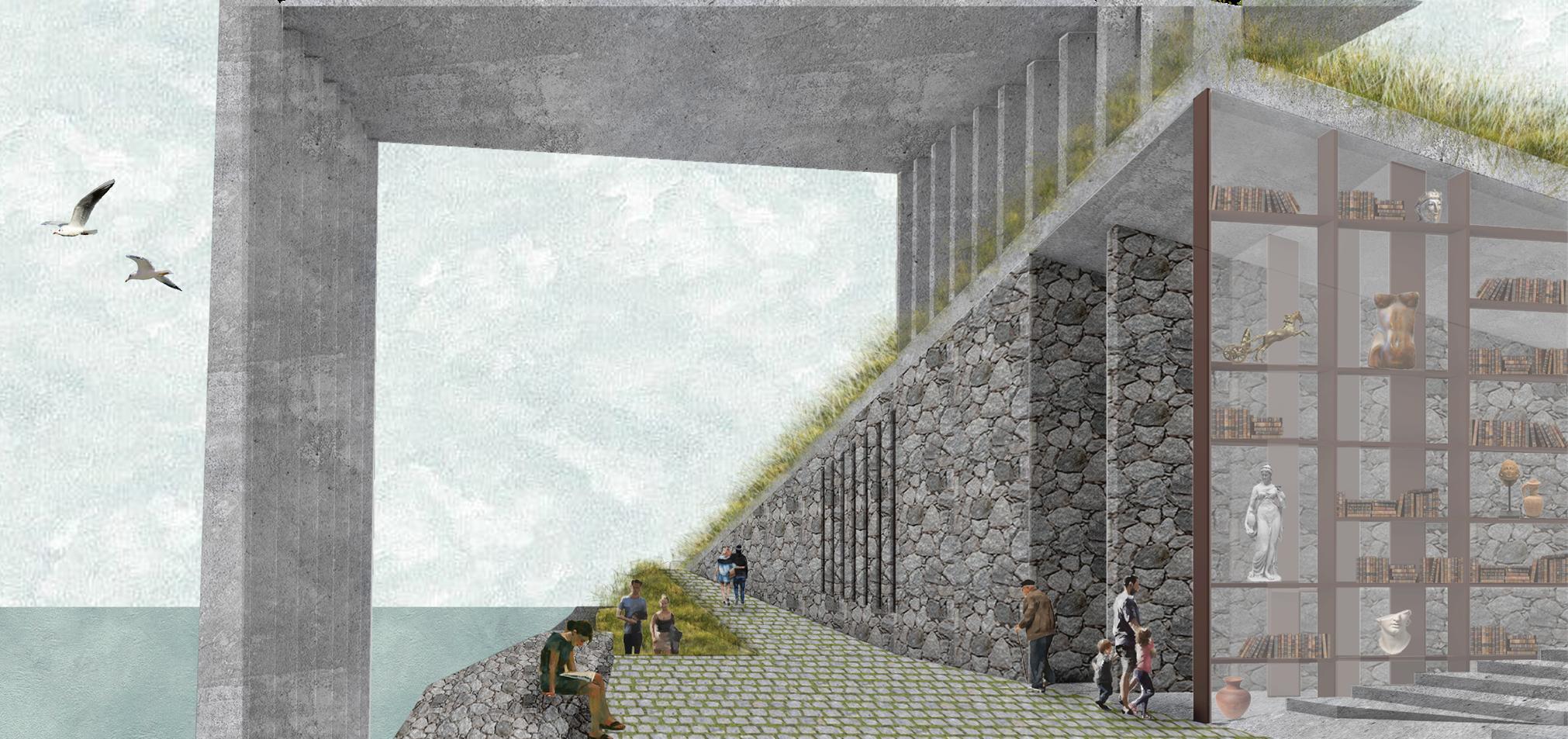
Along with being a sustainably focused structure, the Fiume Tevere Museo is also a place for community engagement and economic flourishing. Lush gardens along the Tiber River allow for community members to grow and harvest a variety of flora and nutritional foods while two central courtyards foster community relationships.
The upper-level courtyard, located at ground level, is an angled green roof that invites people to relax, dance, and talk with one another. It is positioned across from the local artists gallery and directly next to multiple food vendors, it acts as a meeting space between art, food, and the community.

The lower-level courtyard, found at the museum entrance, is a secondary gathering space that is centered around the Tiber River. This spot in elevation allows for viewers to look upon the river while being protected by the museum’s covered porch. Three separate modes of entrance to this area all converge into this single piazza; one leads from the community gardens, one from the upper-level courtyard, and one from the Aurelian Wall entrance that take pedestrians off the street and leads them through a portal to the past.
Centered on the community, this museum becomes a haven for a variety of activities to take place. Being a multi-functional structure, the museum has something to offer to each individual that frequents its space.
