PORTFOLIO

selected work 2020-2022
JIAYAO LI
Apply for UCL
MArch Architectural Design
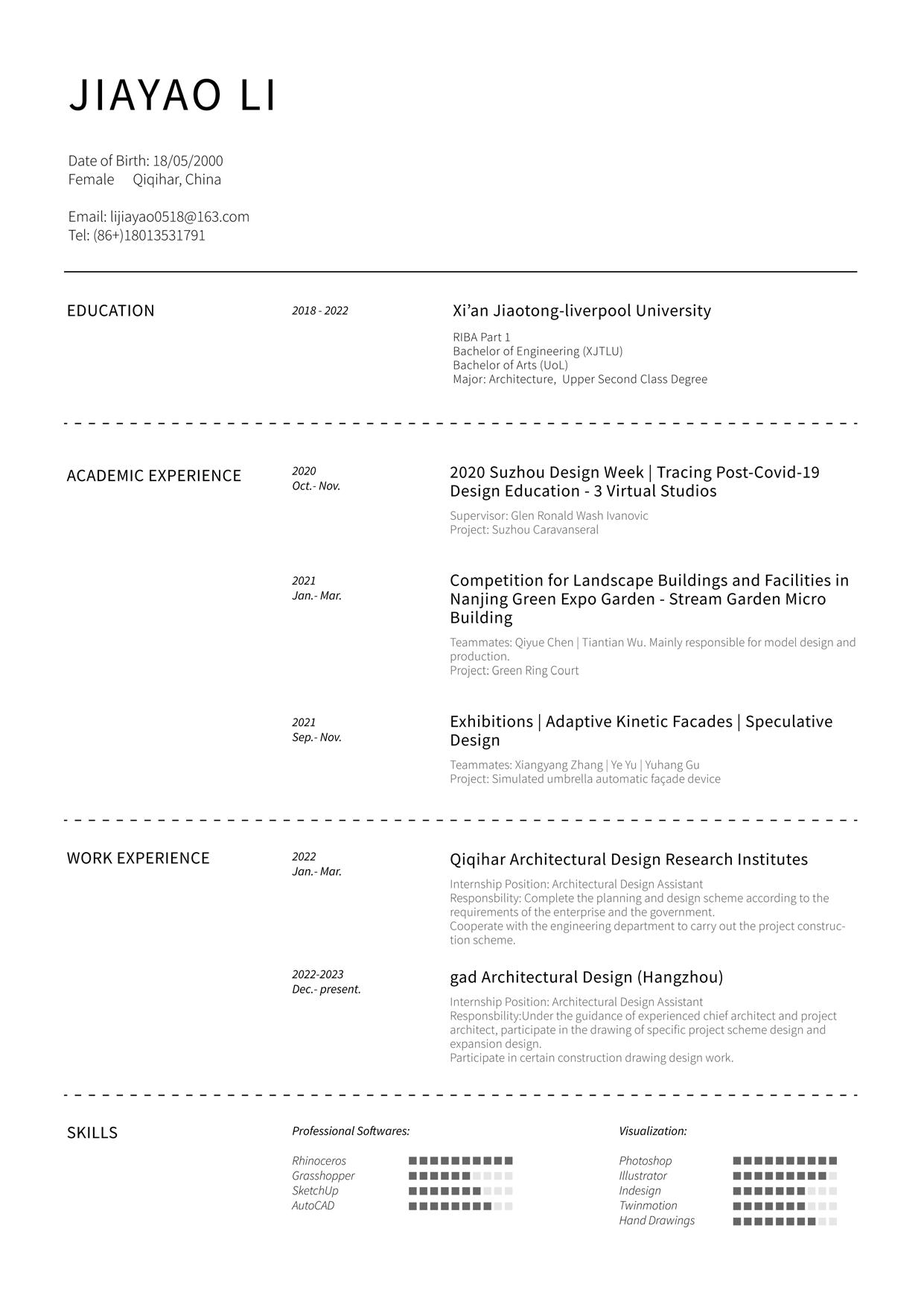

37

NOMAD NOSTALGIA
BUILDING TYPE: RESIDENTIAL DEVICE

LOCATION: TIBET | TIME: Jun.2021
The Tibetan people are one of the oldest ethnic groups in China and South Asia, and their special geographical range of activities has given them many characteristics in terms of culture, language and habits. Nomads' migration is influenced by the seasons and the weather. They live off the mountains and eat off the water. Migration routes are determined by nature's direction, using nature and paying for it. The community is more like an area born out of urban planning and naturally acts as an aid to planning the inhabitants. There is a clear hierarchical division of labour within the tribe and the tents have various functions, similar to community life.
Perhaps in the future, this movable device will be used as a support for human life. With the frequent occurrence of various natural problems, the migration of human beings becomes necessary. Or rather, people no longer get used to a fixed way of life and opt for a life of travelling with their companions.
The aim is to respond to the integration of nomadic people with contemporary community life by designing a movable dwelling unit.
01
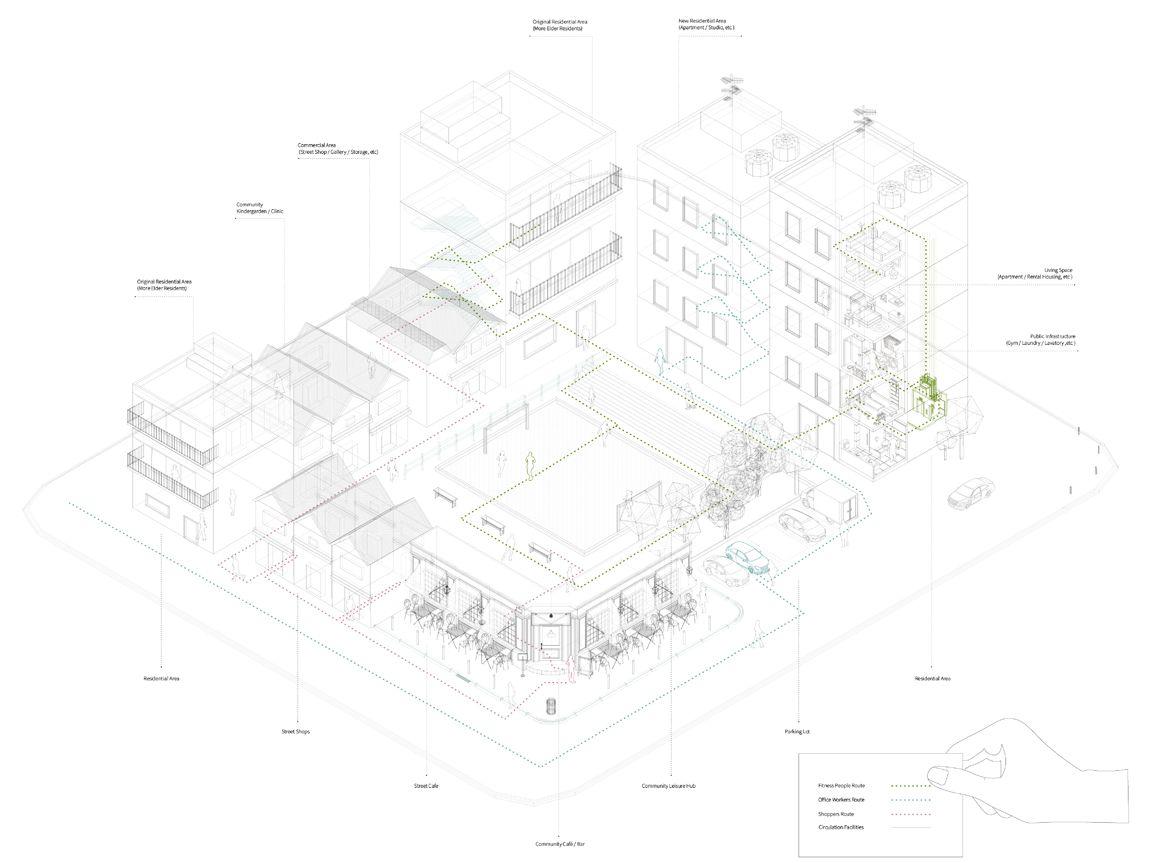
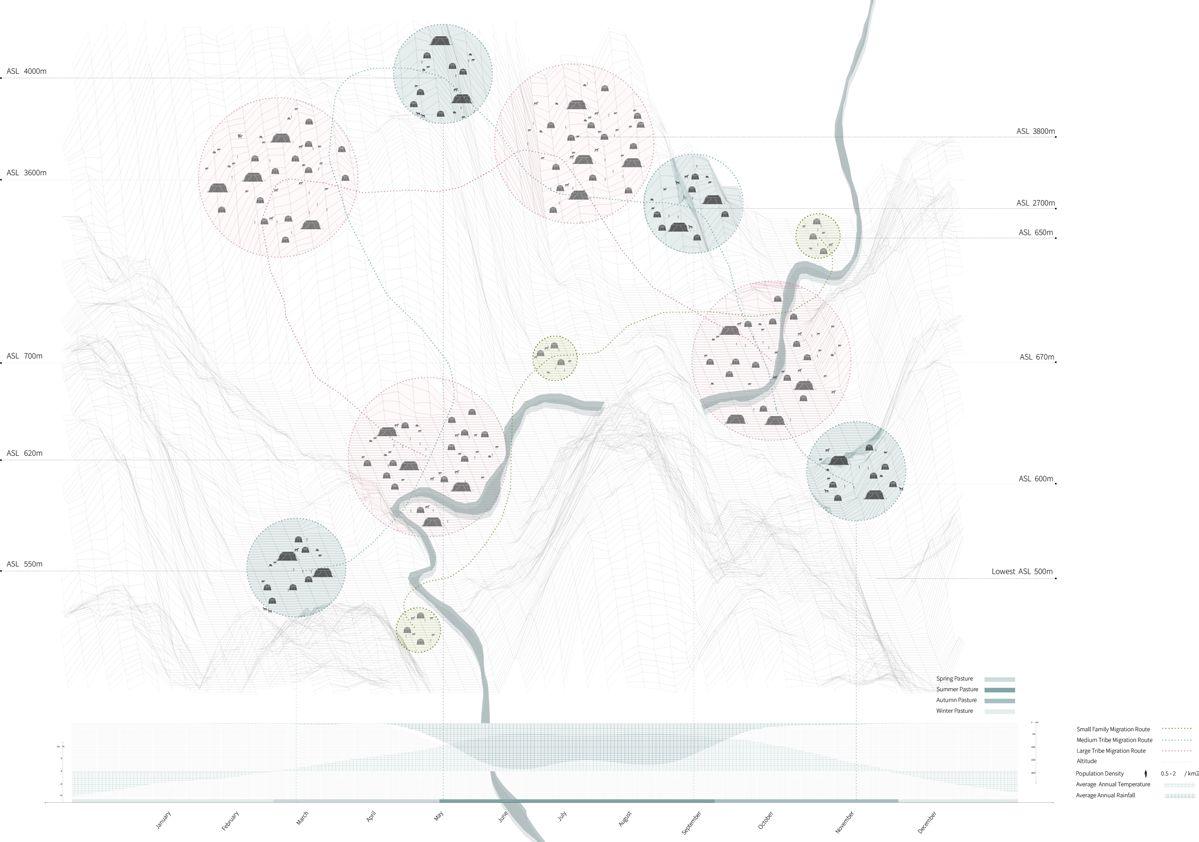
The two diagrams on the left compare and analyze the migration routes of nomadic people and the daily movement routes of community residents. The migration of nomadic people will choose different locations according to the season and precipitation, which will help the growth of plants and the safety of residents, and tribes of different scales will choose routes of different altitudes. Most of the living movement routes of community residents are related to the distribution of functional areas, and residents will choose different routes according to their needs.
In general, the migration routes of nomads are determined by natural factors and the movement routes of residents are determined by the functional area setting of the community.
The religious beliefs of the nomadic people, free grazing and other life characteristics permeate many aspects, and they are also reflected in architecture. Geography, culture, and natural conditions have all become the reasons for the formation of nomadic characteristics.
Tibetan Buddhism is the main spiritual belief of nomads in Tibetan areas. They are willing to use all their accumulated wealth to worship Buddha statues. In the absence of "modern entertainment", the lives of people in Tibetan areas are relatively simple. Religious belief has become a very important part of their lives at this time.
Because they are located at high altitudes, the buildings of nomads are usually relatively low. The first floor is taller and serves as an area for raising livestock, and it also prevents livestock from going to the living area of the second floor.
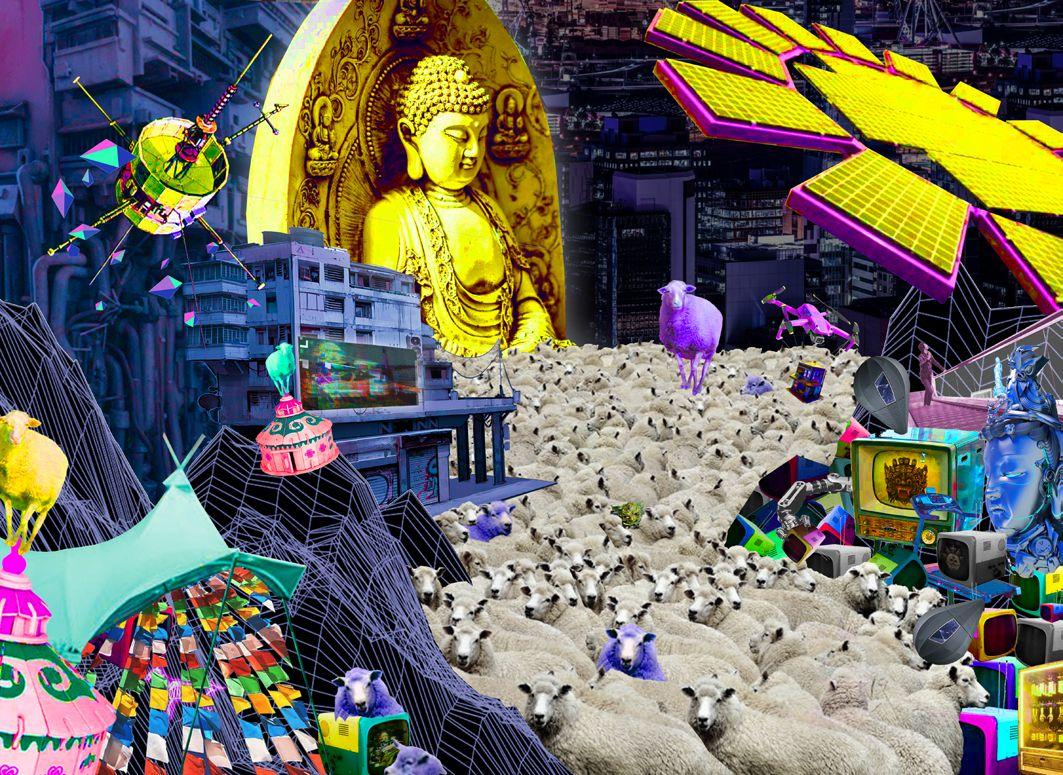
2
This plan shows the distribution of a medium-sized tribe. Nomads usually chose to base themselves close to a water source, and tents were distributed on both sides of the river according to their different functions.
Cattle and horses are the main means of transport as well as the economy.

6
This plan shows the distribution of an average community, where the living areas are arranged in a regular pattern and the number of cars is limited by the population and the number of houses. There are public spaces and green areas scattered throughout the community.
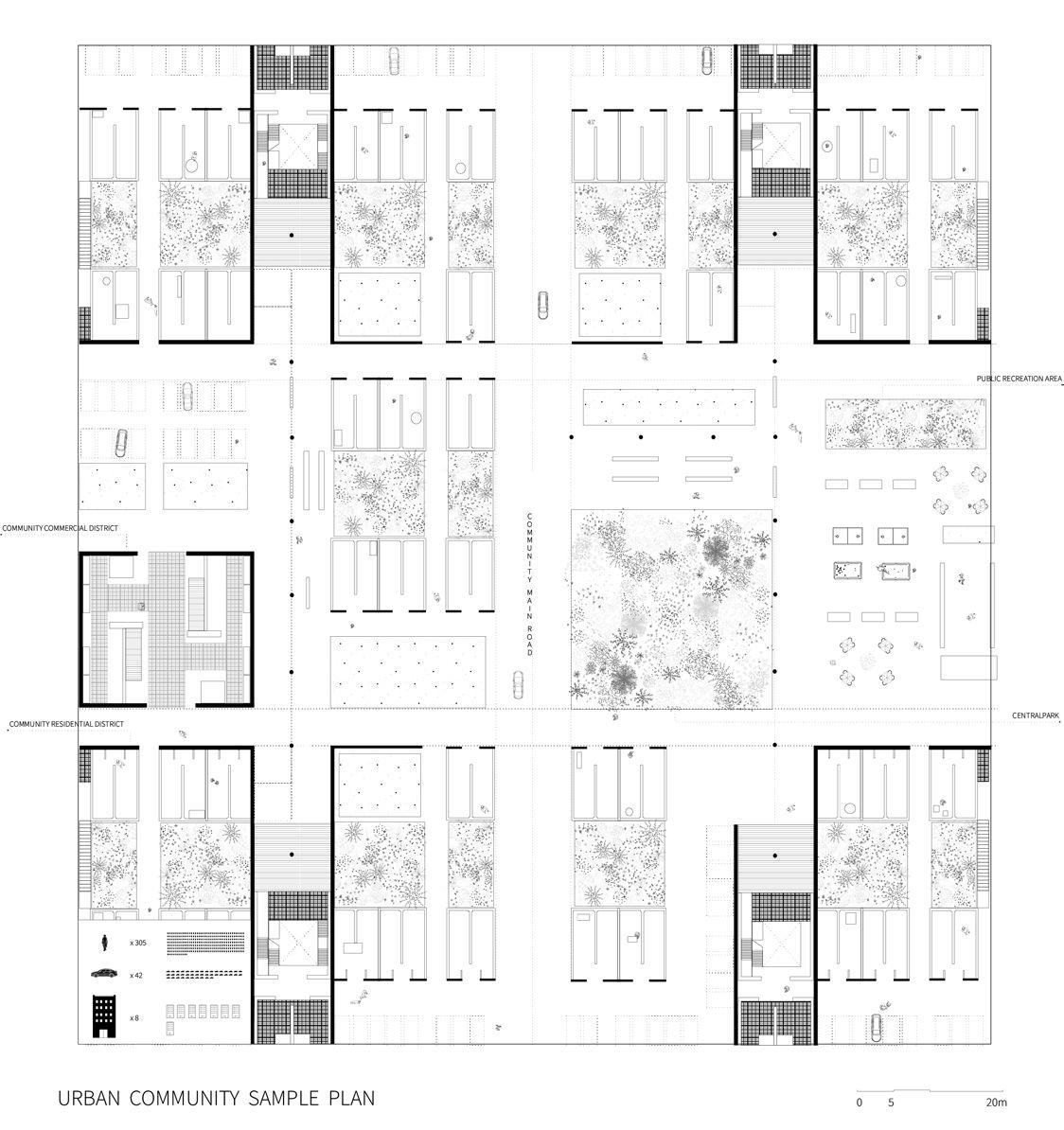
7
The central section consists of basic architectural elements that attempt to form the main communal areas of the tribe with simple geometric shapes.

Function axonometric drawing
The functional distribution is arranged around the central structure, taking into account the characteristics of nomadic life. In traditional nomadic buildings, the ground floor is usually used as a livestock living area and the first floor as a living area, and the stairs are steep to avoid livestock coming into the human living area. Therefore, this is the basis for a simple zoning of livestock and humans. A large number of communal areas were then arranged according to tribal habits, with livingpublic-trading as the direction.
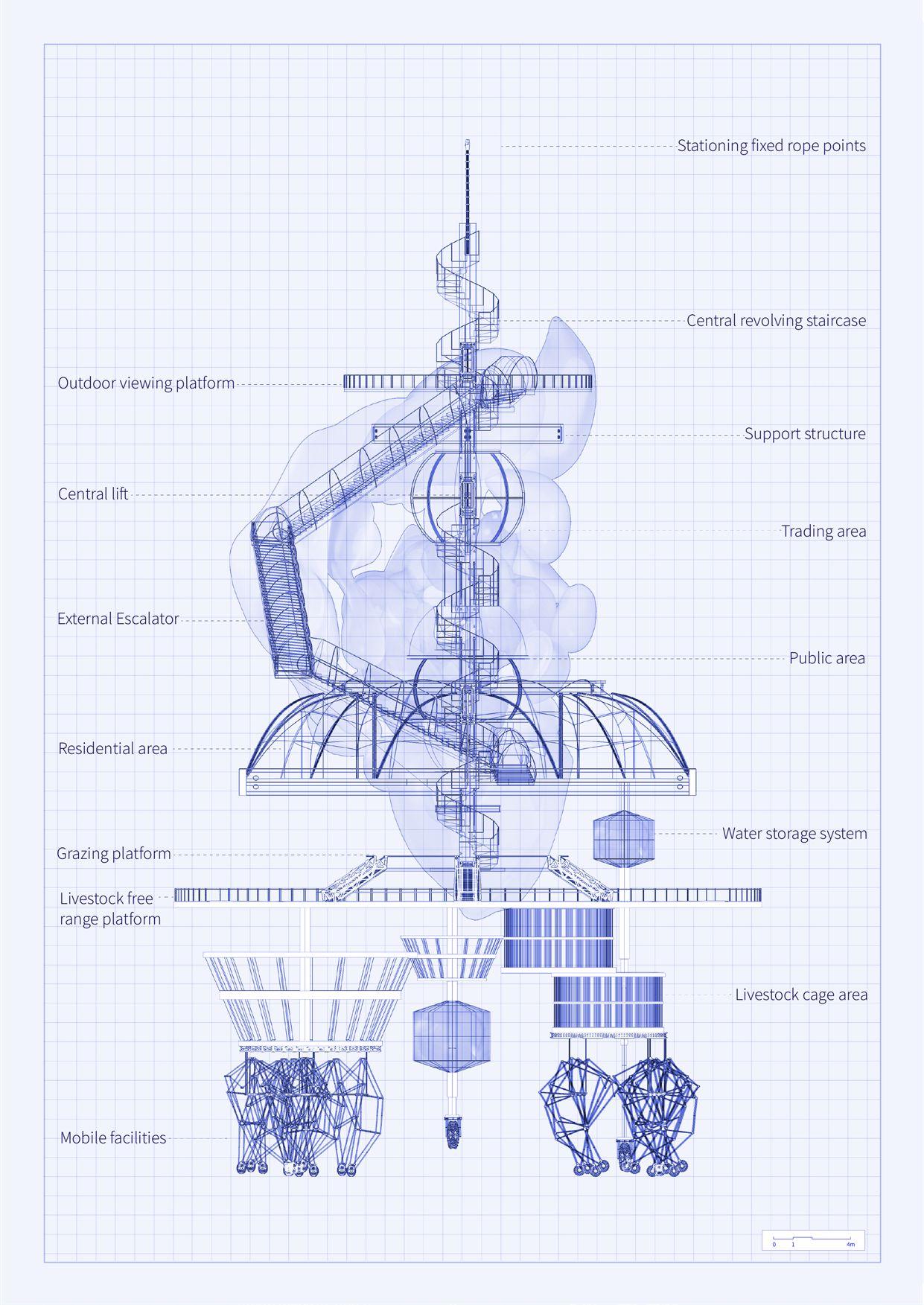

10

11
ETIQUETTE AND CUSTOMS IMPACTED BY THE NEW ERA

It is said that in the early days, nomads had a traditional custom: the cattle and sheep raised only existed as food, and could not be sold as commodities for profit. If a predestined stranger comes by chance, the host will immediately cook mutton and slaughter meat for the guests and treat them generously.

12
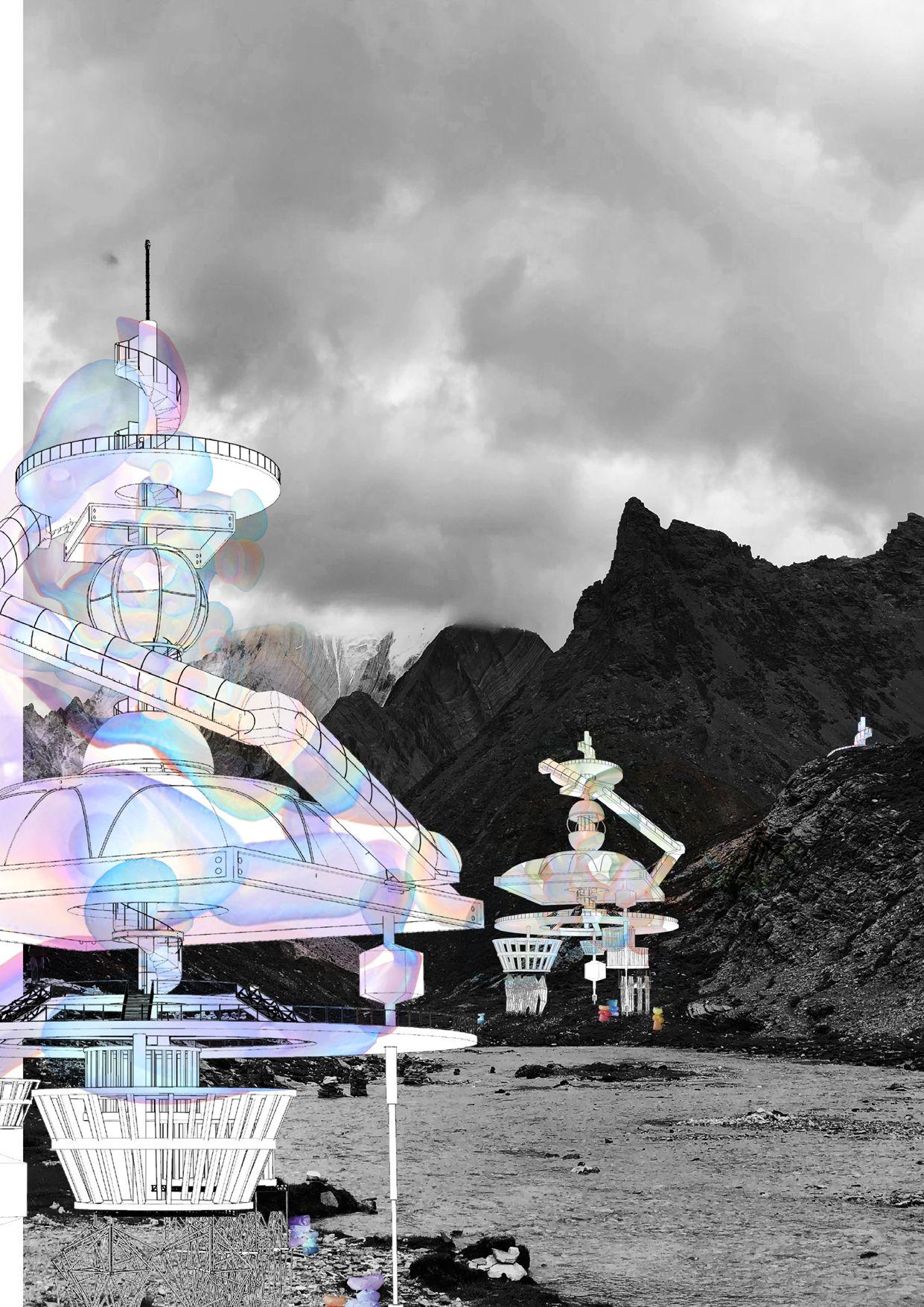
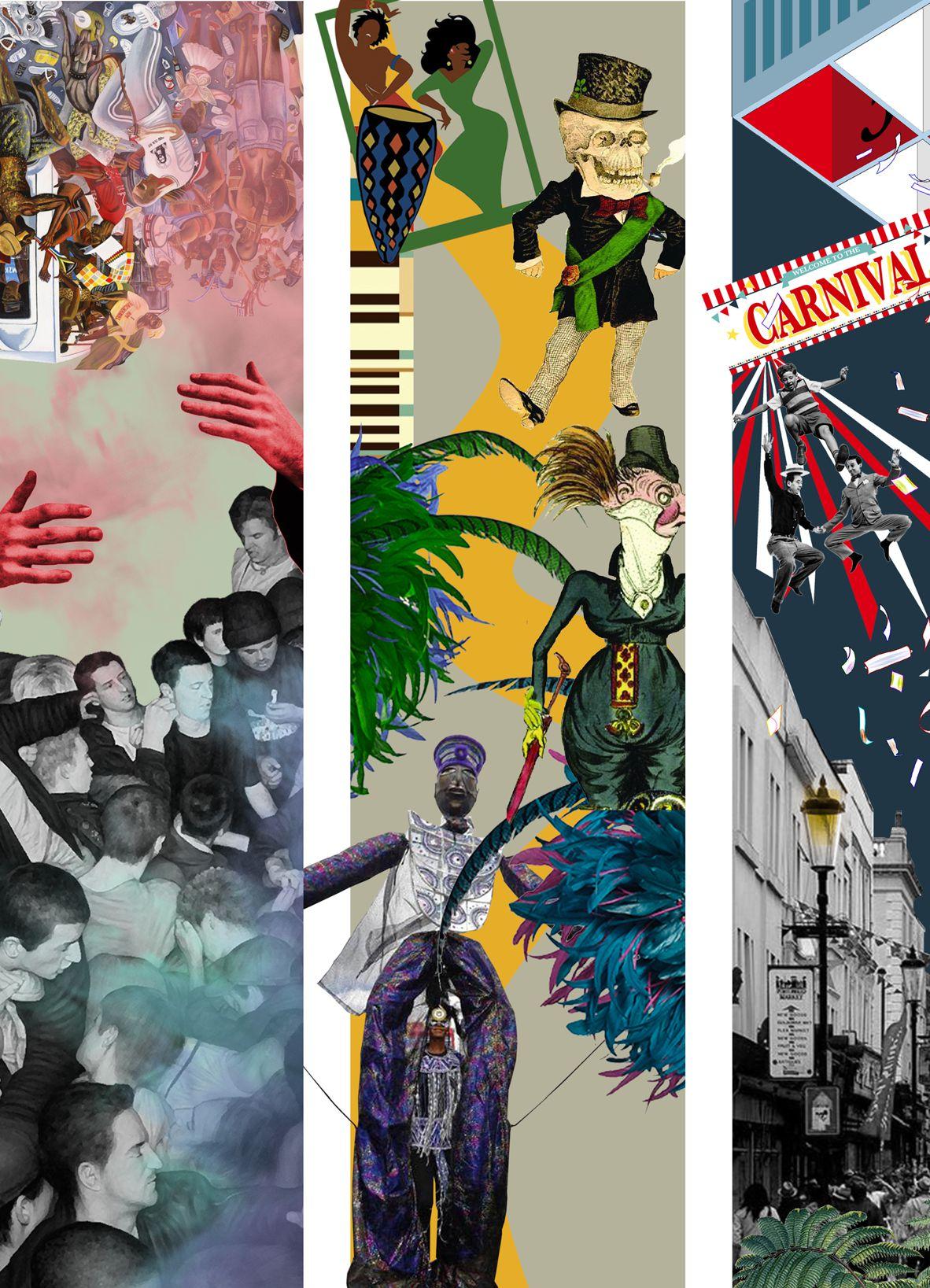
14
02
CARNIVAL REVERBRATION
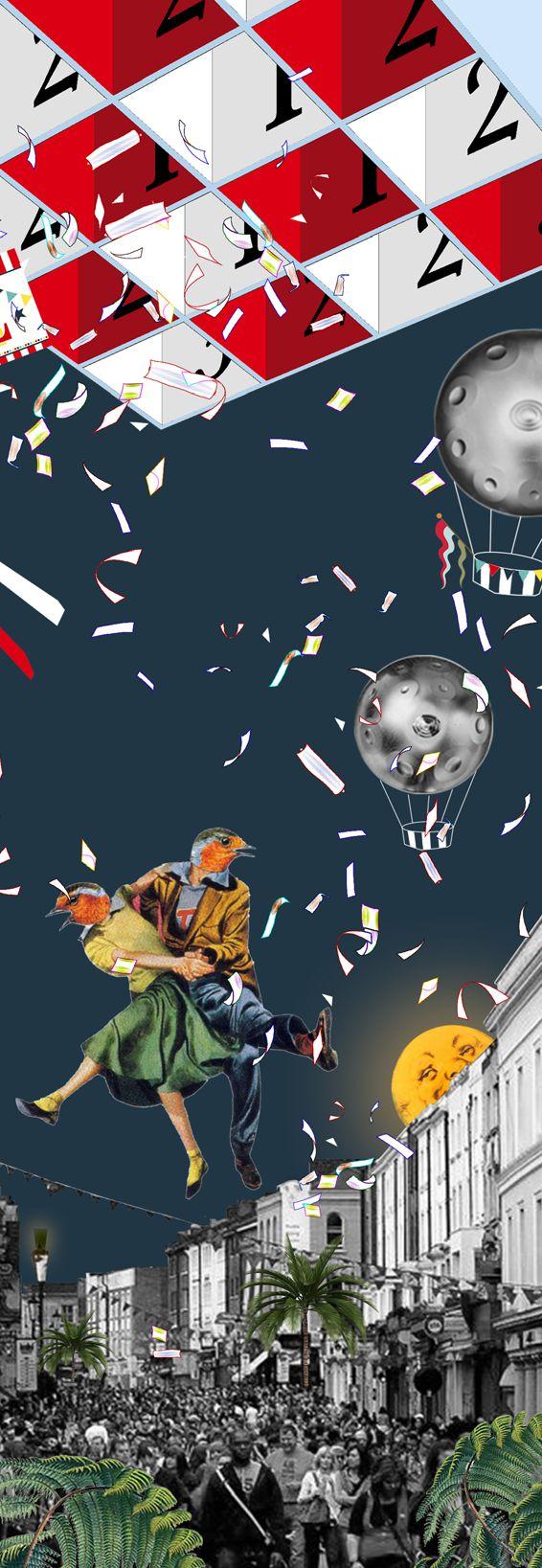
BUILDING TYPE: INTERACTIVE RESEARCH CENTER LOCATION: NOTTING HILL | TIME: Sep.2021
The carnival is like different waves, layers of history mingling with the spiritual core that people experience in them. The effects and warnings that carnival's have brought to people will also be passed on.
For Caribbean people,carnival is an important expression of Caribbean culture. After a series of events such as invasions and migrations, Caribbean people have settled all over the world. The Notting Hill area of London is one of the main areas where Caribs have migrated to the UK. It is here that the Caribs express their longing for home, their love of happiness, peace and freedom at a regular time of year through carnival.
The aim is to design an interactive research centre that will provide a better understanding of Caribbean culture and carnival by analysing the positive impact of Caribbean migration to the UK and the significance of carnival as a memorial to the process of cultural integration from collision to harmony.
15
The a large moved the market, of unemployment. the to a arrival

16
The Caribbean brought with them large labour force when they moved to the UK, supplementing lower end of the UK labour market, and the normal operation factories led to a reduction in unemployment. At the same time, reduction in unemployment led a reduction in crime. The initial arrival of the Caribs had a positive impact on British society.
The Caribbean live mainly in the Nottingham, London. Depending on the route of the carnival parade, many activities revolve around it. The carnival route map shows the viaduct Westway crossing the site, under the viaduct space has many potential possibilities as a grey space for the city. The project chose to make an interactive Caribbean cultural centre here.
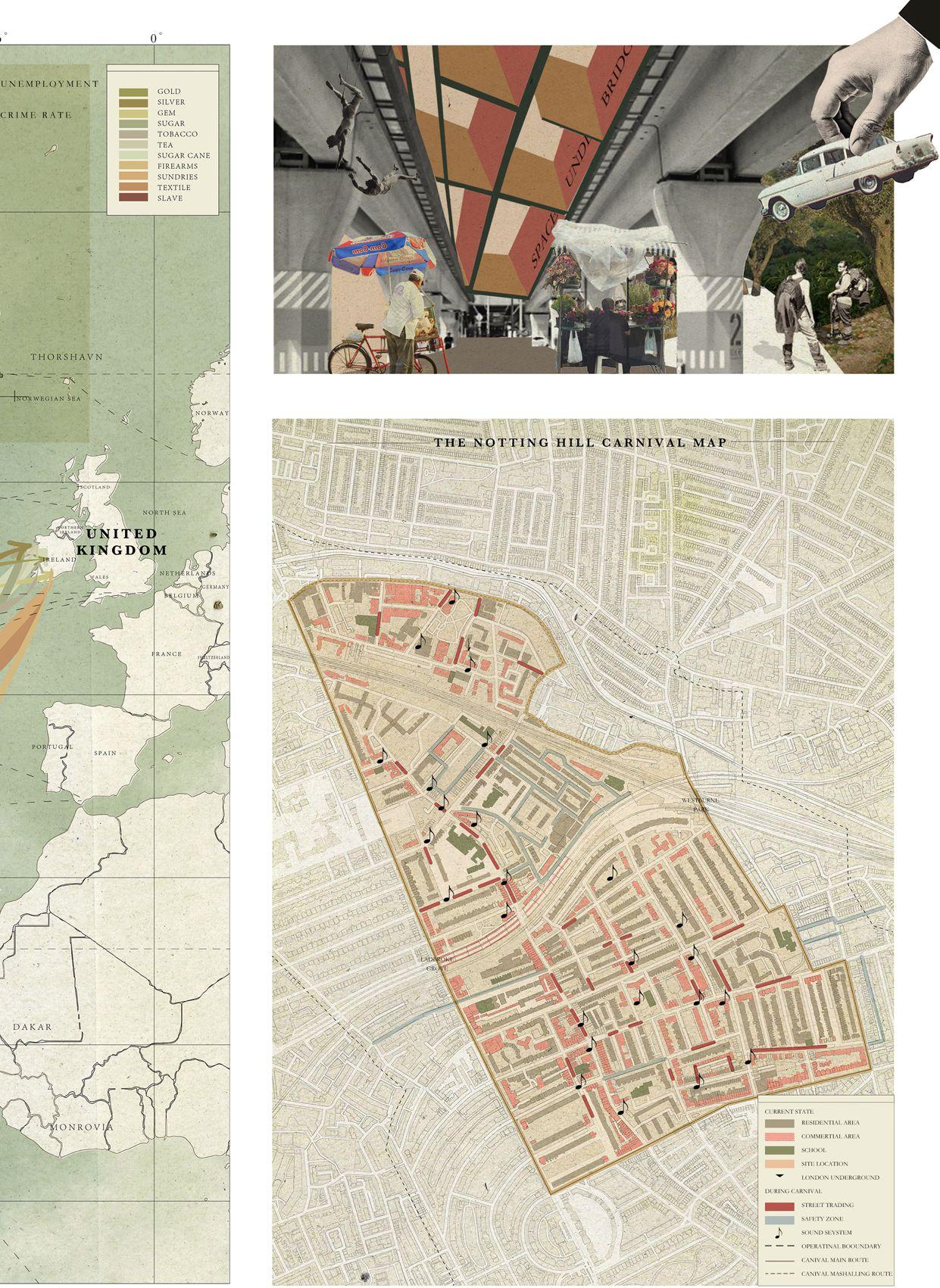
17

18
The main part of the design is the theatre, and the site has two indoor and two outdoor theatres. The outdoor theatre, which is connected to the road, can be used as a carnival event point during the annual carnival. During noncarnival times, it serves as an interactive stage for performances where people learn about Caribbean culture.
The connection between the viaduct and the roof can be seen in the plan and in the section. Firstly, the viaduct is used as part of the roof, and when the audience is located inside the theatre, parts of the structure of the viaduct can also be seen indoors, respecting the qualities of the space itself and preserving them. Secondly, the installation on the outdoor interactive theatre plaza, which is connected to the viaduct, creates a spatial sense of the outdoors and semi-outdoors, enhancing the visitor's interest in browsing and echoing the viaduct spatially.

19
The Caribbean Cultural Research Centre is on the side away from the main street near the residential area, providing a relatively quiet environment for those working.

The public leisure area - theatres and café in the centre of the site connects other functional areas and acts as a multifunctional open area to attract visitors.
The shape of the roof expresses the freedom and liberation at the heart of carnival culture and responds to the orientation of the viaduct in conjunction with the site.
The exhibition area forms a complete tour route with the theatre, facilitating a multifaceted approach to Caribbean culture for visitors.
The site consists of three main sections of buildings and a central outdoor interactive theatre. The left building in the axonometric view is designed as a studio for the study of Caribbean culture, the central building is designed as a pavilion for Caribbean culture and the right building is an indoor theatre. All three parts of the building are set up around the central outdoor interactive theatre. The outdoor theatre is more of a continuation of the indoor theatre in an urban context.
The curved shape of the roof was chosen to echo the viaduct and also to round off the connecting columns and increase the amount of light coming in. The use of lighttransmitting columns serves as a sign to guide visitors.
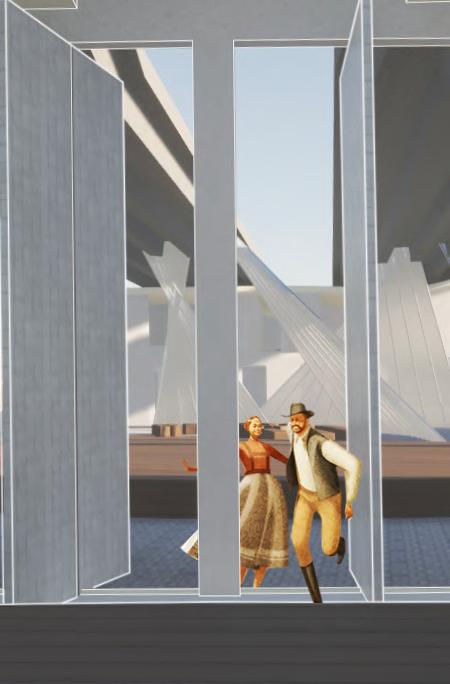
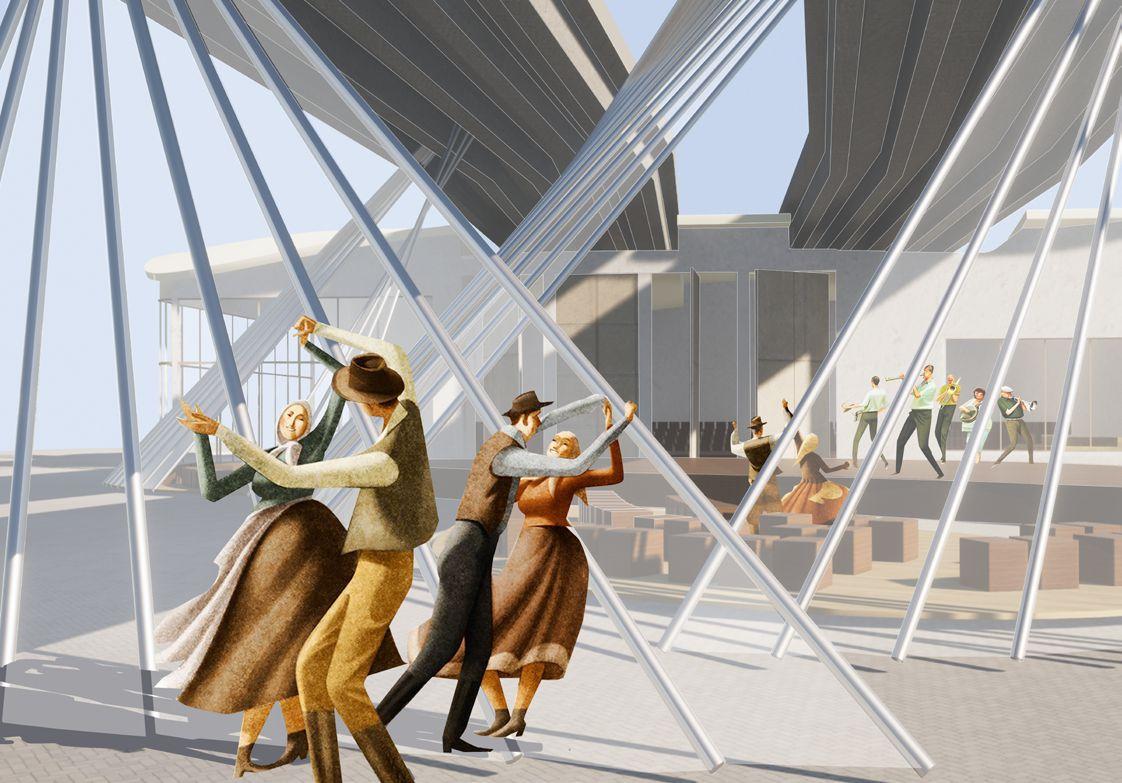
21
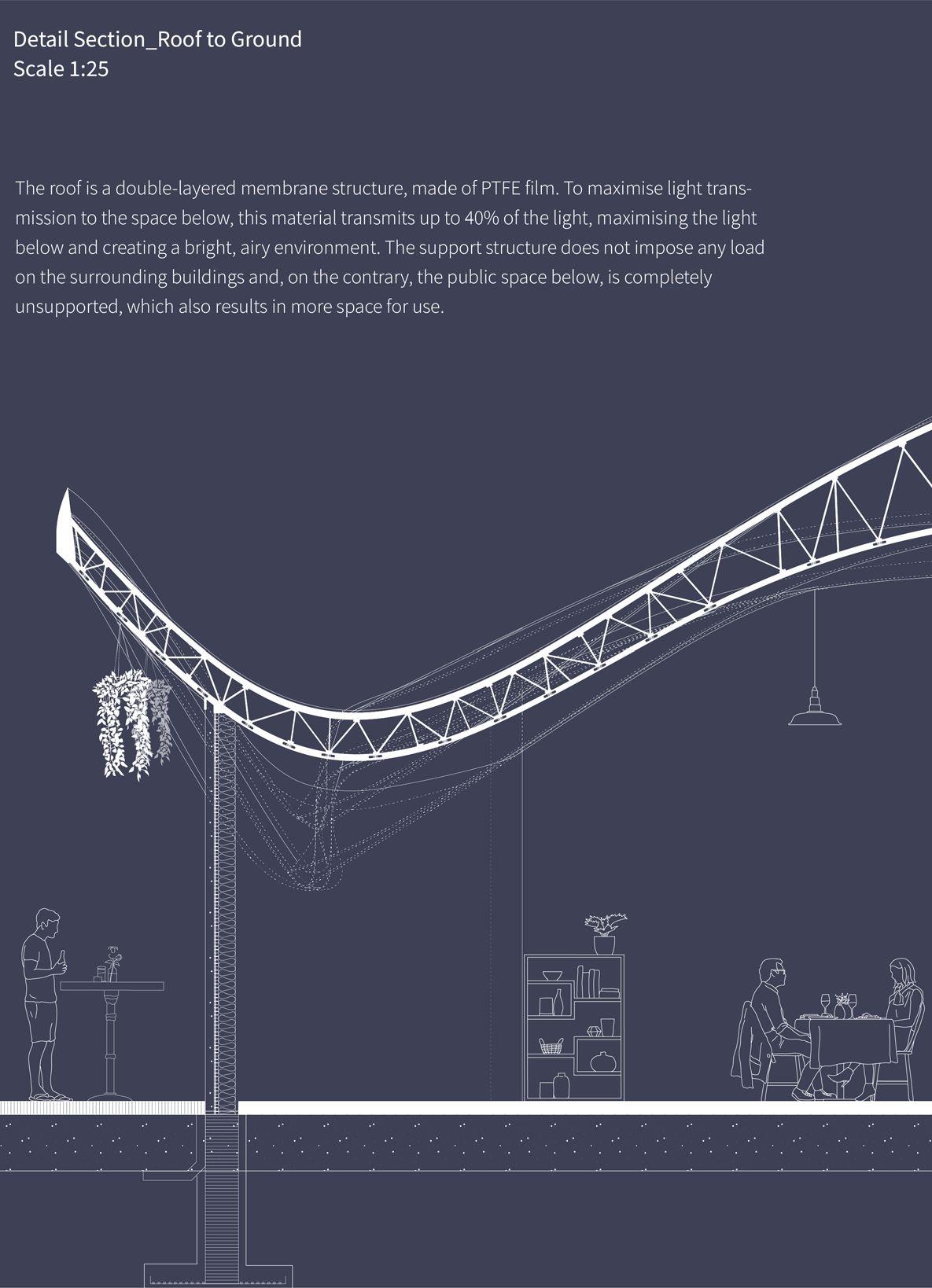
22
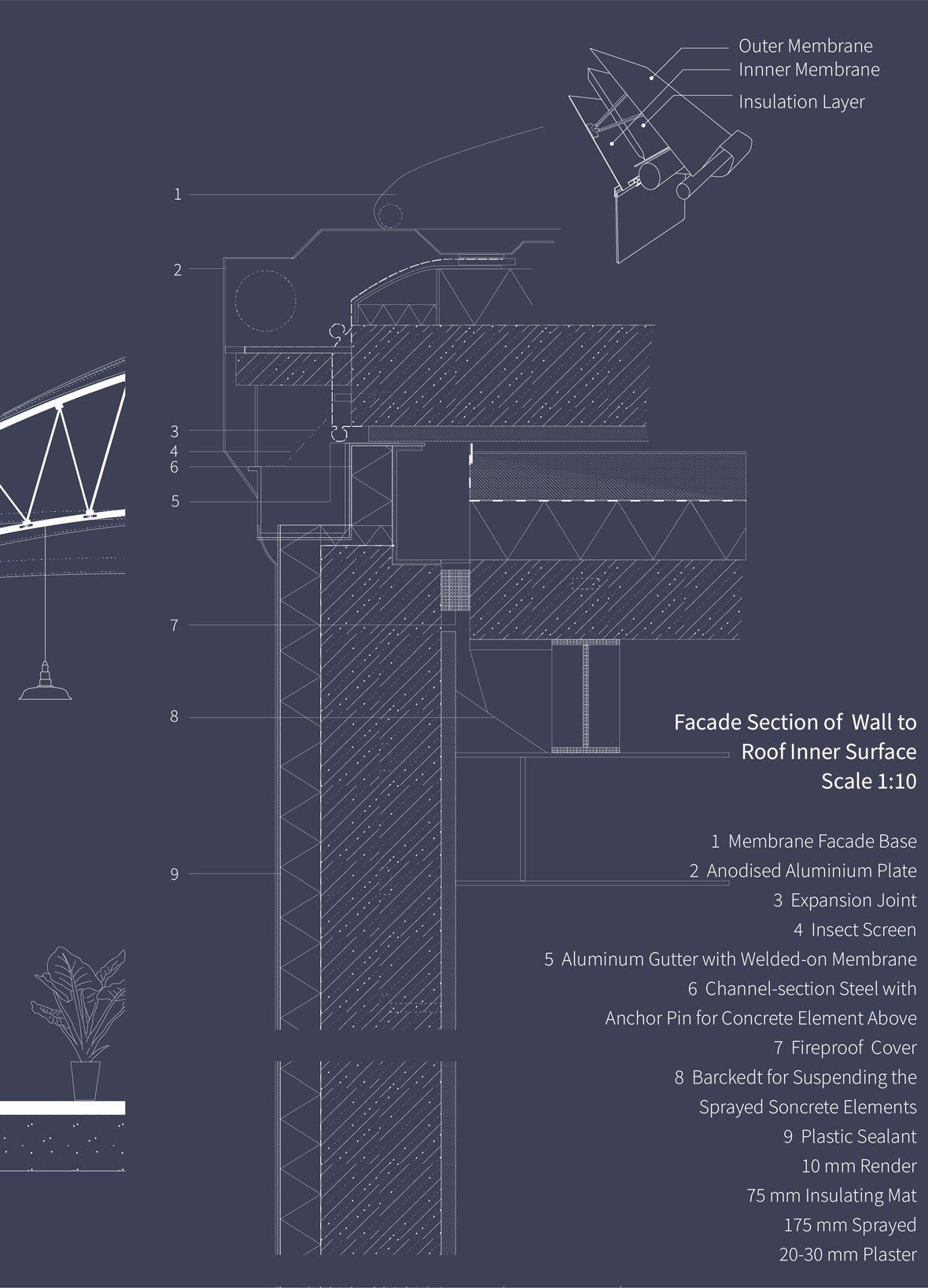
23

24
ENKINDLE SPARK
BUILDING TYPE: CO-STUDIO ART SCHOOL
LOCATION: VALLBONA | TIME: Mar.2021
The building is located in Vallbona, the northern urban fringe area of Barcelona. It is one of the important transportation hubs connecting the suburbs with the urban area of Barcelona, and is also the main crop growing area of Barcelona. The site consists of three parts, the space above the bridge, the green space under the bridge, and the open space near the street.
For many European cities, the square is a special existence, it has many characteristics such as business, politics, leisure and so on.
Therefore, the design takes the square as a starting point to establish a connection with the three sites, and combines the rich artistic atmosphere of Barcelona to build a shared studio designed for artists away from the city, and at the same time can be used as a school for local students to study art.

25
03
The square is one of the manifestations of European culture and can be used as a place for cultural, religious, political, artistic, commercial and other activities. The center of the square is often a place where citizens gather. What's special about Barcelona is that it doesn't have pedestrian zones designed specifically for neighborhoods or city squares. Instead, it filled cities with superblocks. On this map, the city of Barcelona is represented as squares according to the characteristics of the ground. It can be seen that the number of squares is clearly reduced as the center of Plaza Catalunya expands towards the site. So my strategy is to combine practicality with the nature of the square, and build a comprehensive building on the site that can provide cultural learning and convenient life for nearby residents.
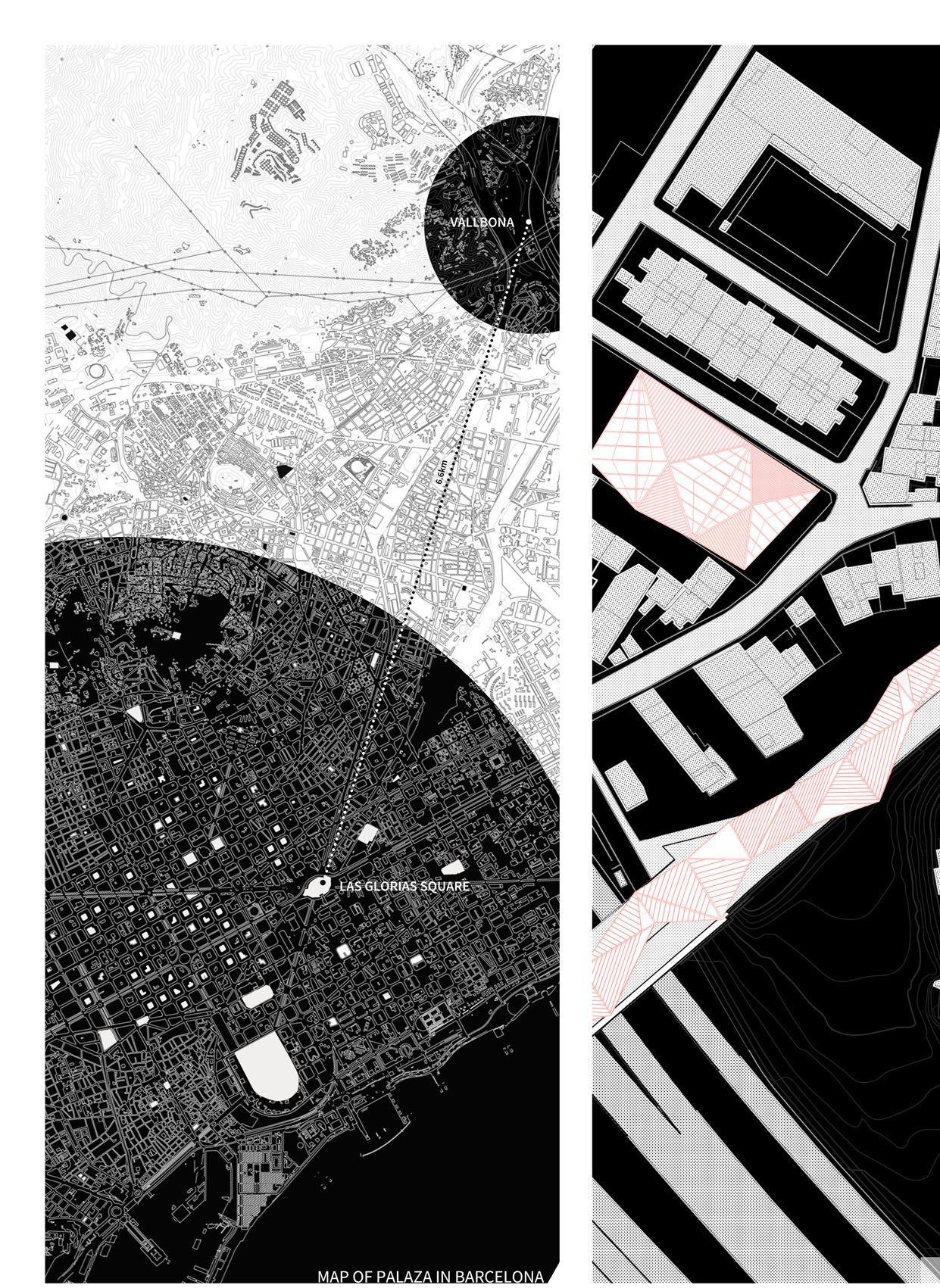
26
An assemblage the designing site language. bridge entrance and under representation
An analysis of the basic assemblage elements of the square with the aim of designing a complex on the site using the square as a language. The design of the bridge canopy serves as an entrance to attract visitors and the park and school under the bridge as a representation of business and culture.
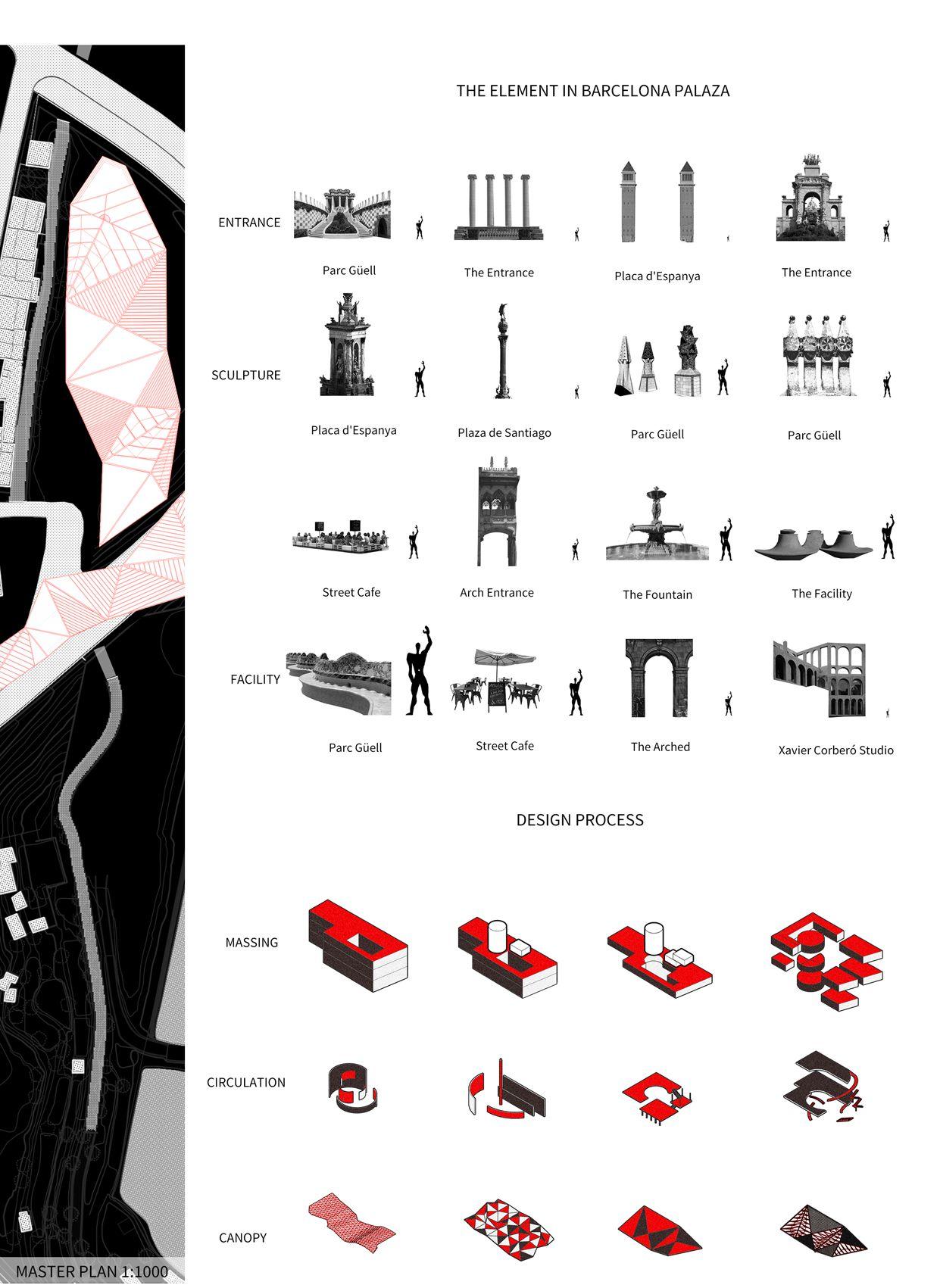
27
The school centre is designed with open spaces leading to the roof and the main circulation is also around the atrium. Users can see the view of the atrium from the roof to the basement in different directions as they walk.
Staggered floors have been designed in the workshop area. Although in a relatively separate space, users can also feel the whole atmosphere of the workshop at the balustrade, which is useful for communication between creators.
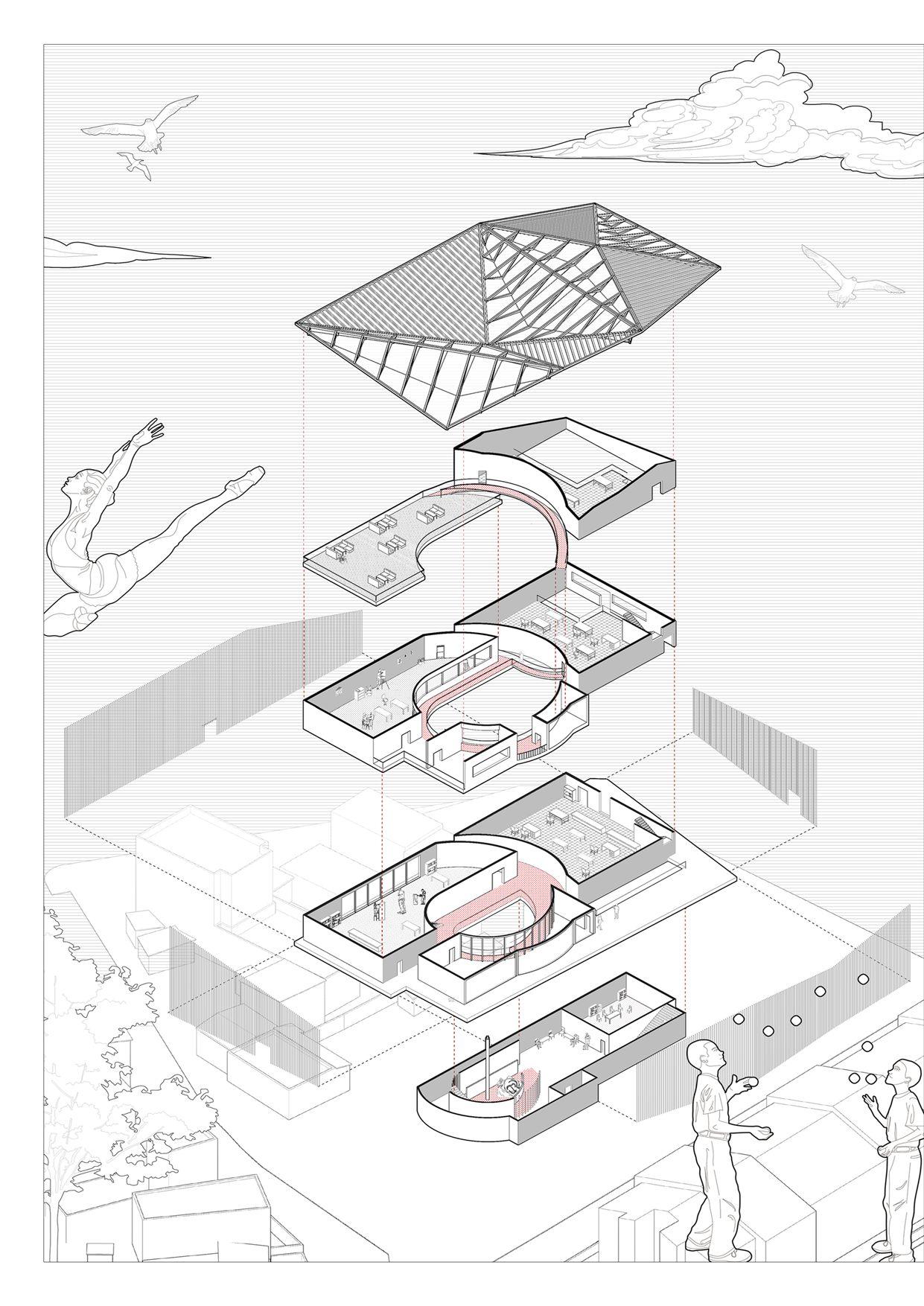

01 CO-SHARING WORKSHOP 02 SELF-SERVICE (PRINTING/MODEL MAKING) 03 OPEN TERRACE BALCONY 04 SCULPTURE SPACE 05 SKETCH SPACE 01 LEISURE STEP WALKWAY 02 PROJECTION CLASSROOM 03 SMALL DISCUSSION AREA 04 GENDERED TOILETS 05 O.K.U TOILET 06 ART/PAINTING SPACE 07 CREATING MAKER SPACE 08 CO-SHARING CREATING SPACE 09 PAINTING TEACHING 10 NATURAL INTERACTIVE WALKWAY 06 OPEN LUNGE STUDYING AREA 07 PIANO PLAYING 08 EXHIBITION CENTER 09 GALLERY WALKWAY 01 CO-SHARING WORKSHOP 02 SELF-SERVICE (PRINTING) 03 CREATIVE MAKE SPACE 04 RAMP TO SKYLIGHT OPEN LOUNGE ZONE 05 SELF SERVICE (PANTRY) 01 CO-SHARING WORKSHOP 02 SELF-SERVICE (PRINTING/MODEL MAKING) 03 RAMP TO 2ND FLOOR STUDIO 04 RAMP TO 3RD FLOOR STUDIO 05 YOGA STUDIO 06 CONTEMPERORY/TRADITIONAL DANCING STUDIO 07 GENDERED LOCKER ROOM 08 SMALL DISCUSSION OFFICE 09 OBSERVATION DECK 10 MULTI-PEOPLE MEETING ROOM 06 DINING AREA 07 OPEN DISCUSSION AREA
May require changes from original design.
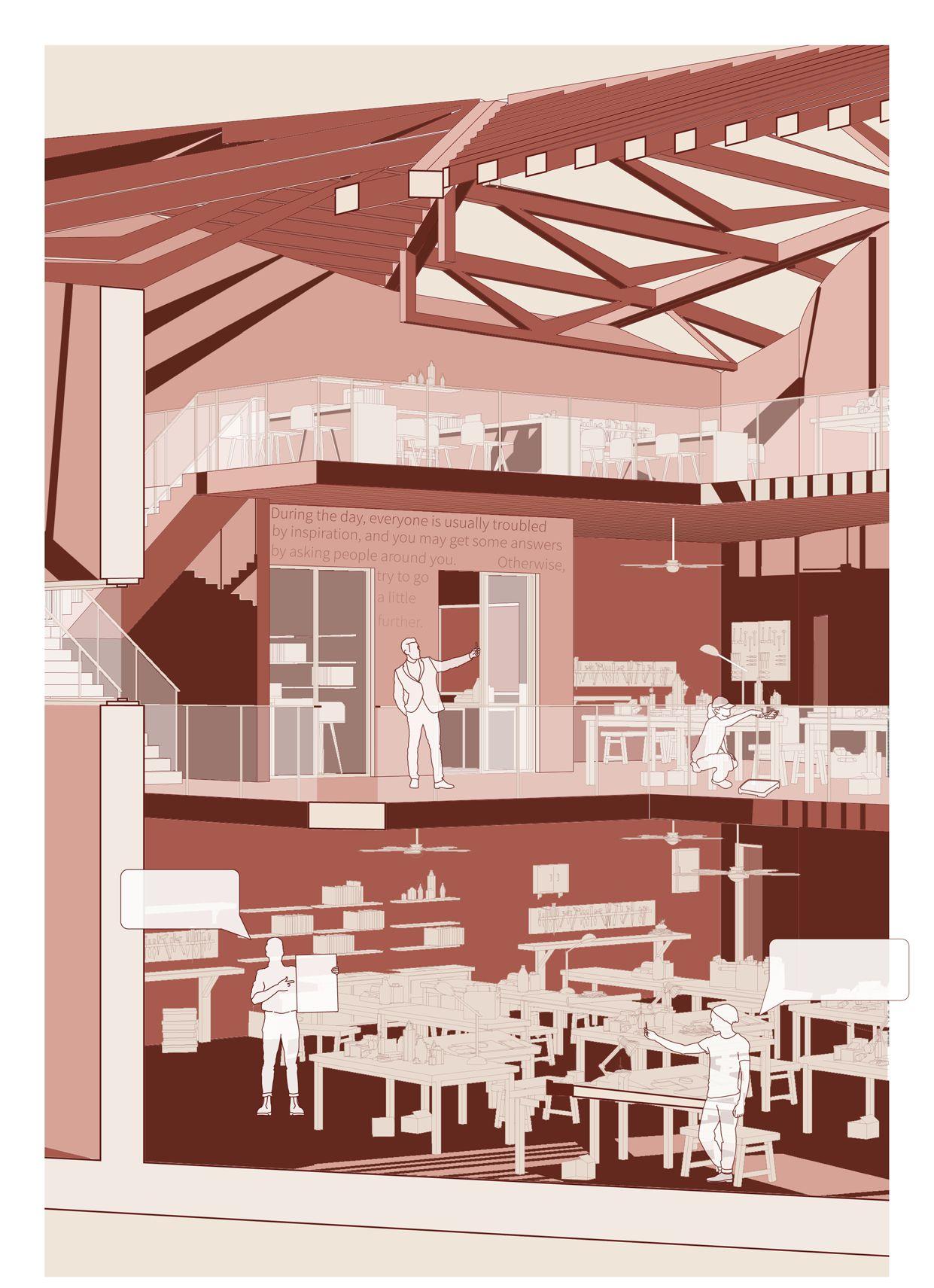
30
How do I handle this drawing?
ONE
DAY IN
HOLI
THE CO-STUDIO

CREATION OF INSPIRATION
Sometimes the ideas of unpolished students are like sparks that can ignite unimagined fireworks.
When the artists leave the street scene of the city, they can choose to come to a studio on the edge of the city for a short break to get ready for the next inspiration.
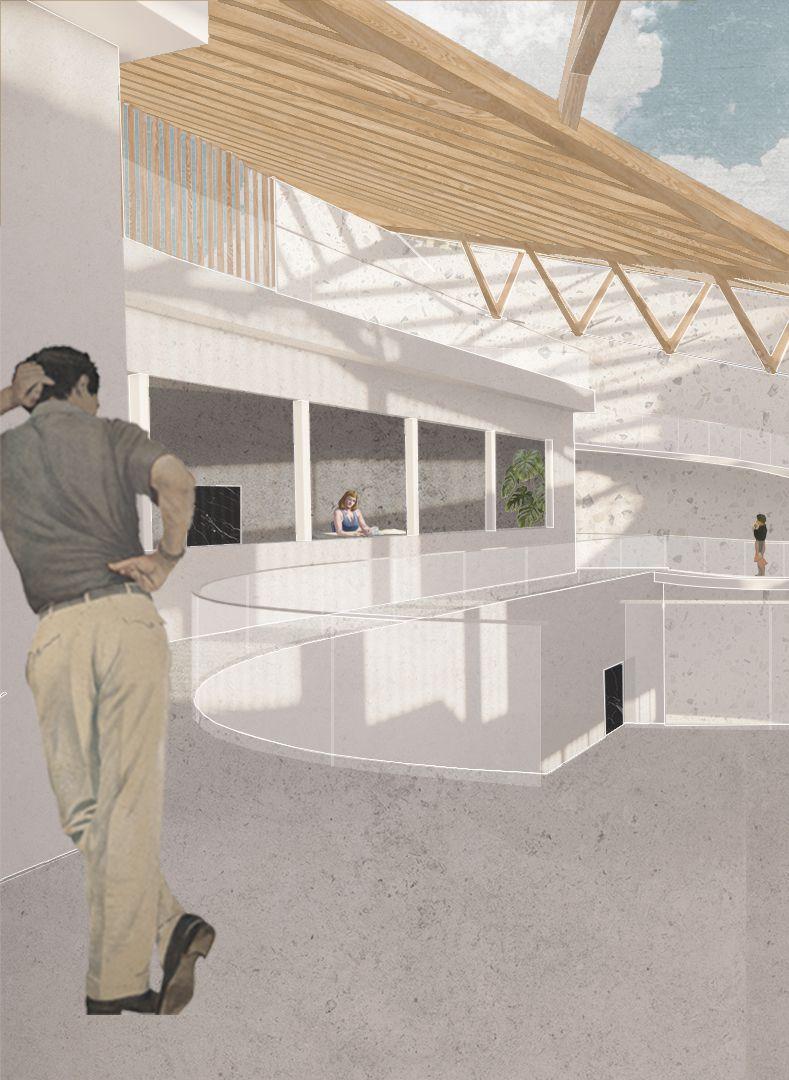
32

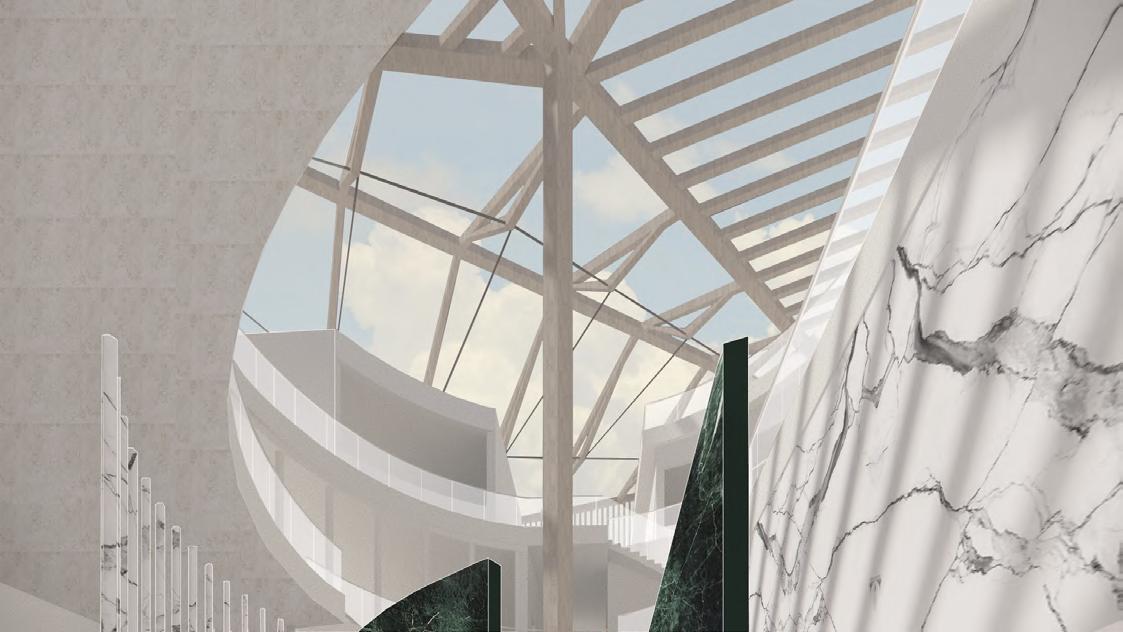
33

34
RING COURT
BUILDING TYPE: PAVILION LOCATION: NAJING | TIME: Jan.2021
This is a competition project located on part of the waterfront in the Nanjing Green Expo Park - Qu Yuan. The design was originally intended to express the beauty of the waterfront in an architectural way, incorporating the view into the building through the design of the space. Combining the characteristics of Chinese garden design with the flow of water, the design achieves a combination of the changing seasons around and the pedestrian route, enhancing the visitor experience.
The colours of plants in different seasons are extracted from the changing colours of the seasons as a study basement. 'There is always light at the end of the tunnel' -- the poetry is felt when the visitor reaches the island. Between the small bridges and flowing water, surrounded by greenery, the visitor feels a moment of tranquillity in the unique landscape of Nanjing.
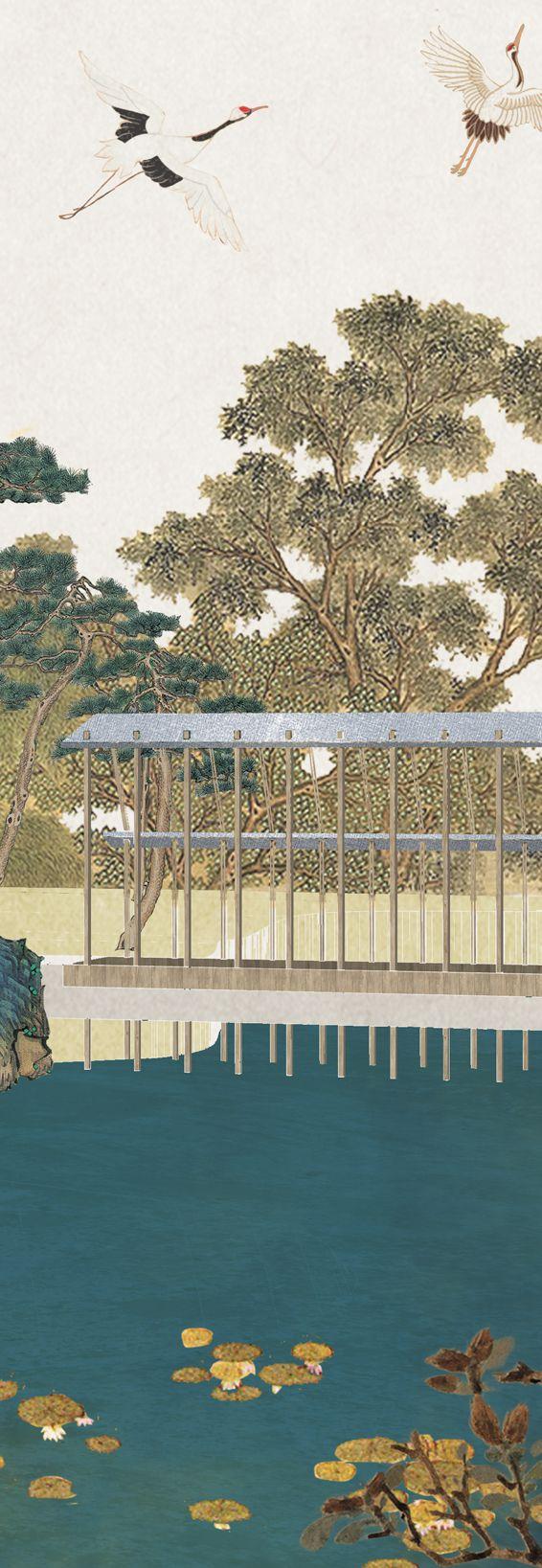
35
04
Extracting the changing colours of the site Qu Yuan throughout the seasons as a starting point, hoping to reflect the beauty of nature in this way.

36
SPRING SUMMER

37 AUTUMN WINTER
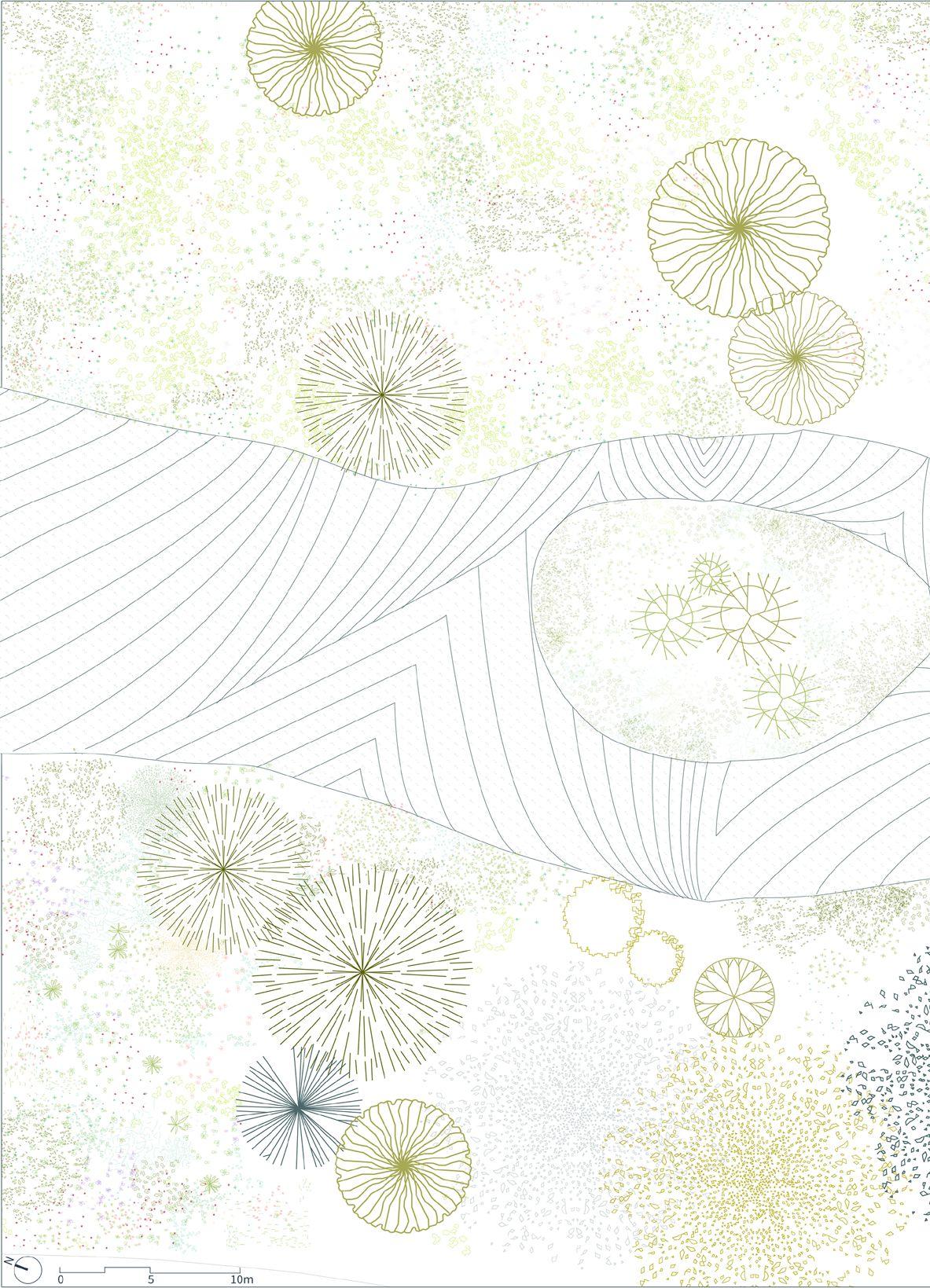
38

39

40
Qu Yuan means to use the stream as a guide, hoping to see the big picture in a small way. Through the twisting and winding bridges, the semi-dwarf underground space and the long windows in the walls, the beauty of nature in all seasons is combined to form a site with a unique Chinese ink landscape. The intention of this pavilion is to design and create an ecological, lively and vibrant waterfront.
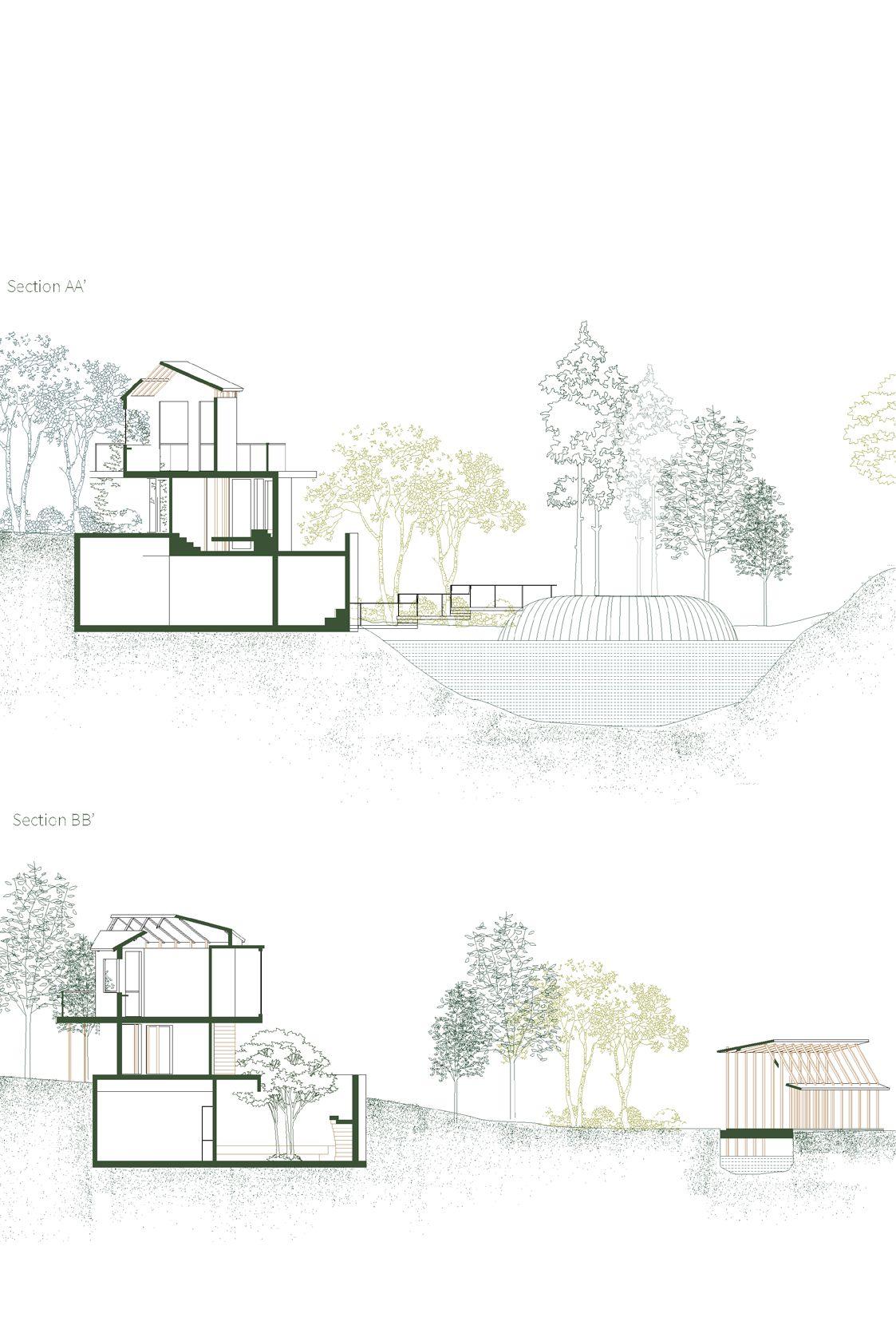
41
As a teenager, I did not have a worldly nature, and by nature I loved the mountainous and idyllic

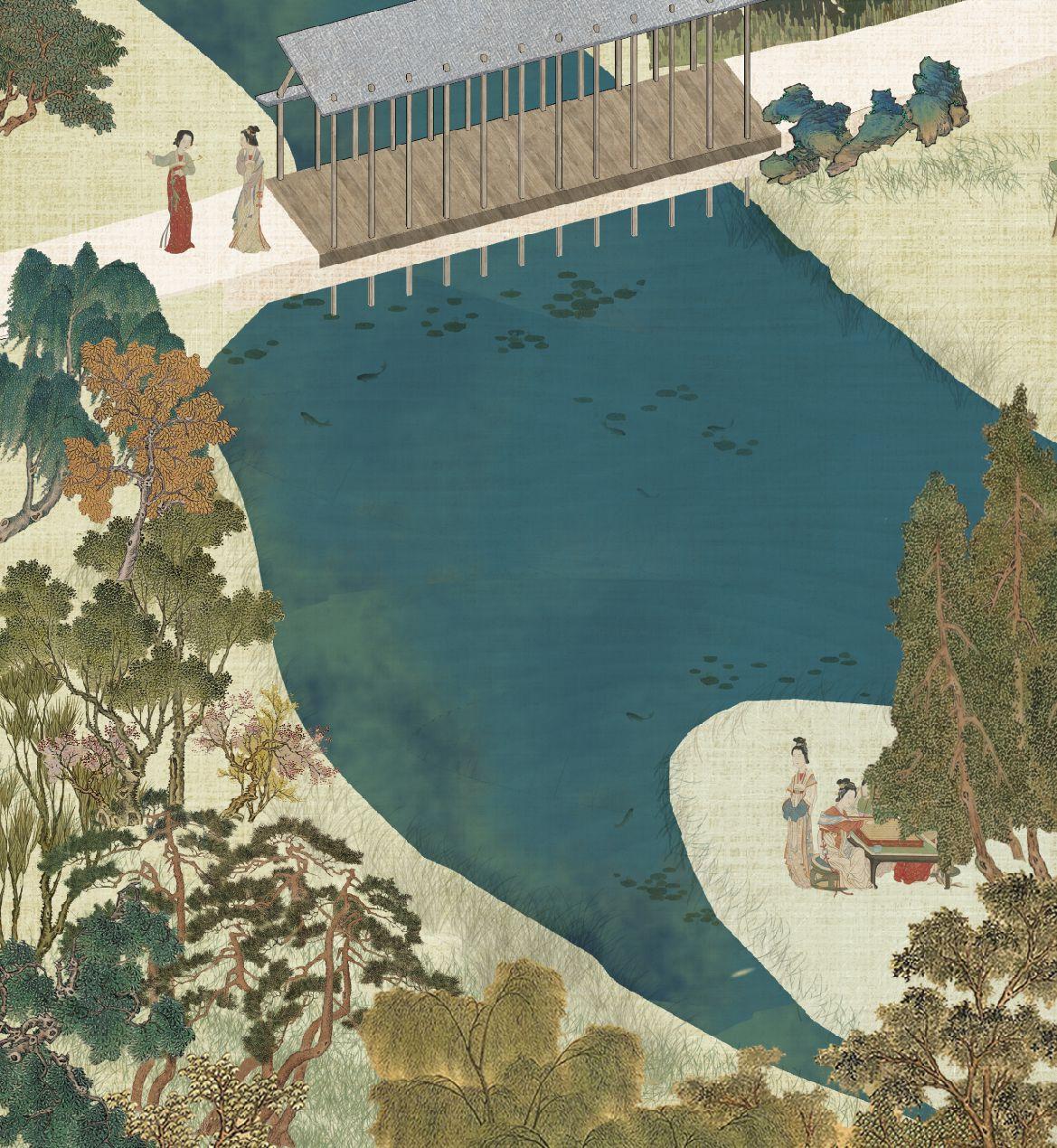
42
idyllic life. Now I can finally return to nature and live in accordance with my nature, without distortion.

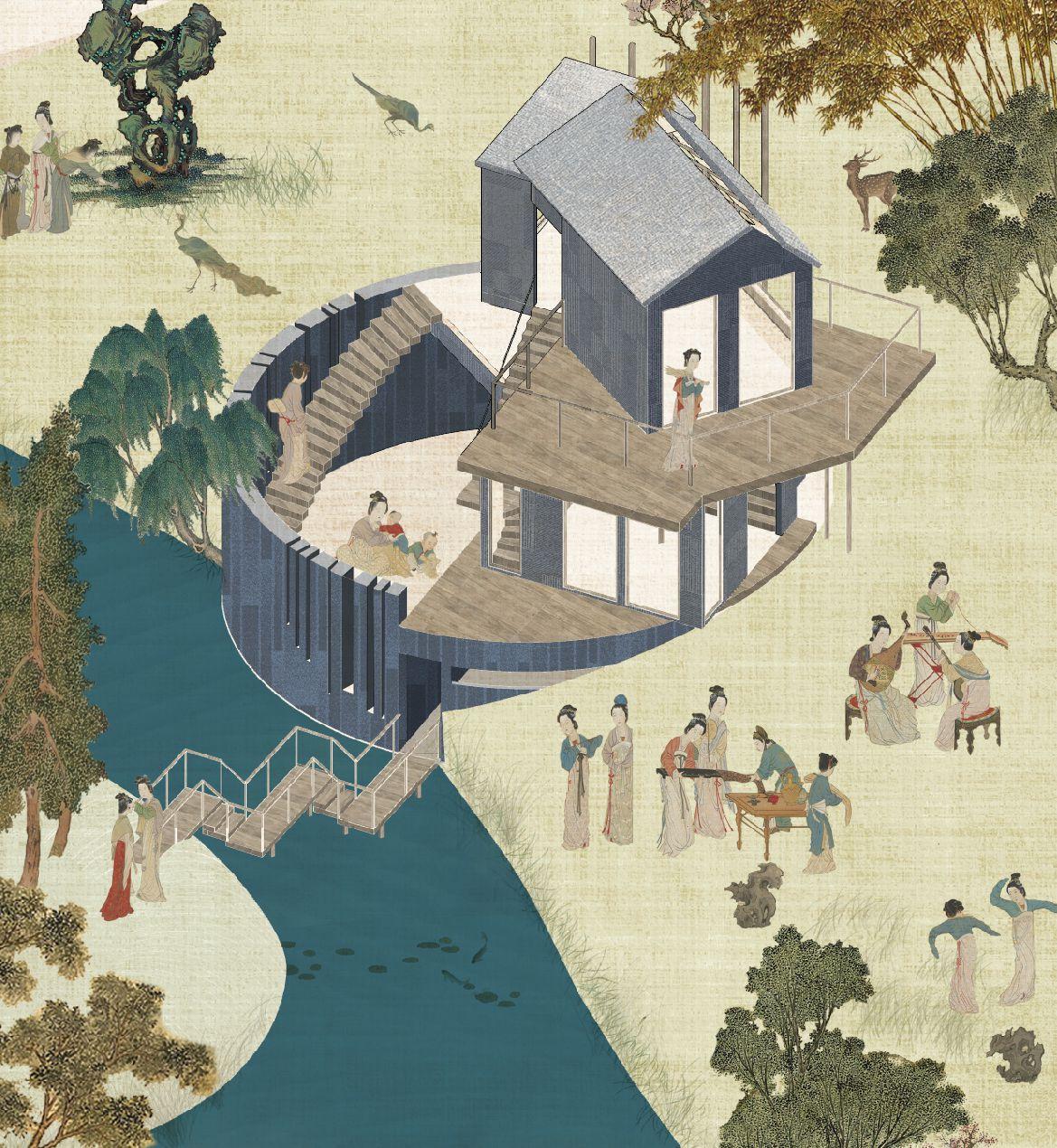
43
The semi-underground event space outside to inside to experience the at the end of the circular path is the walking through the small, winding of the island. The contrast between outside the door and the dimly lit visitor's experience of the tour.
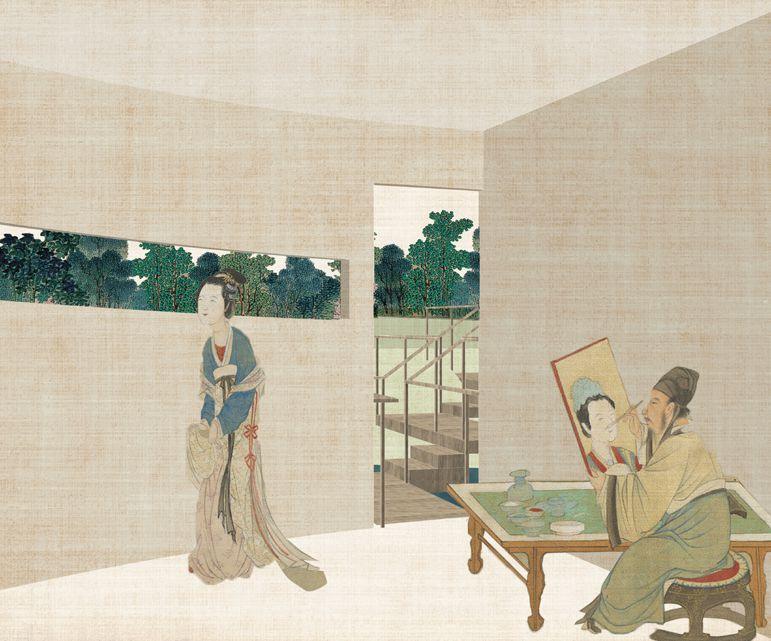
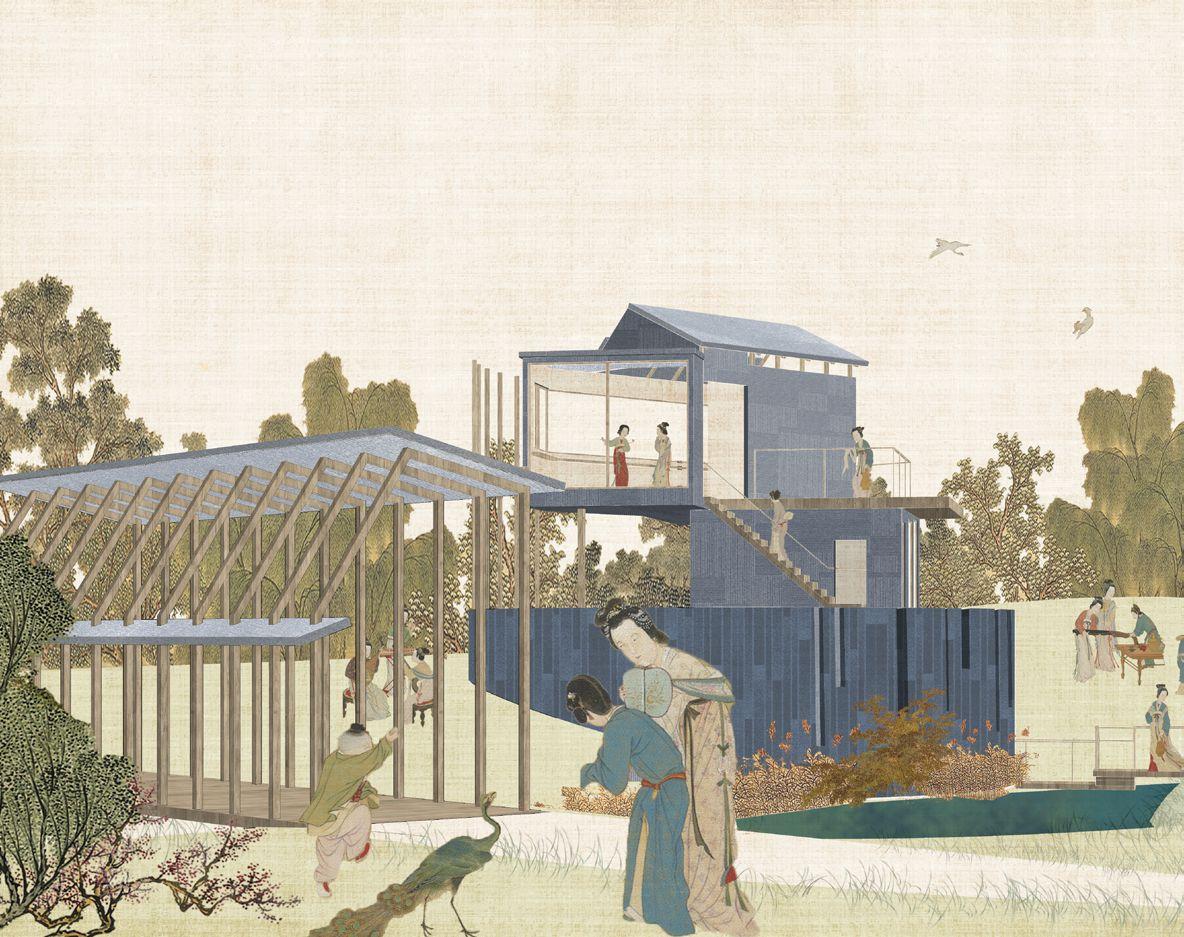
44
space is used to walk from the change in light, and the route to the island, winding area to the centre between the light of the view lit interior adds to the
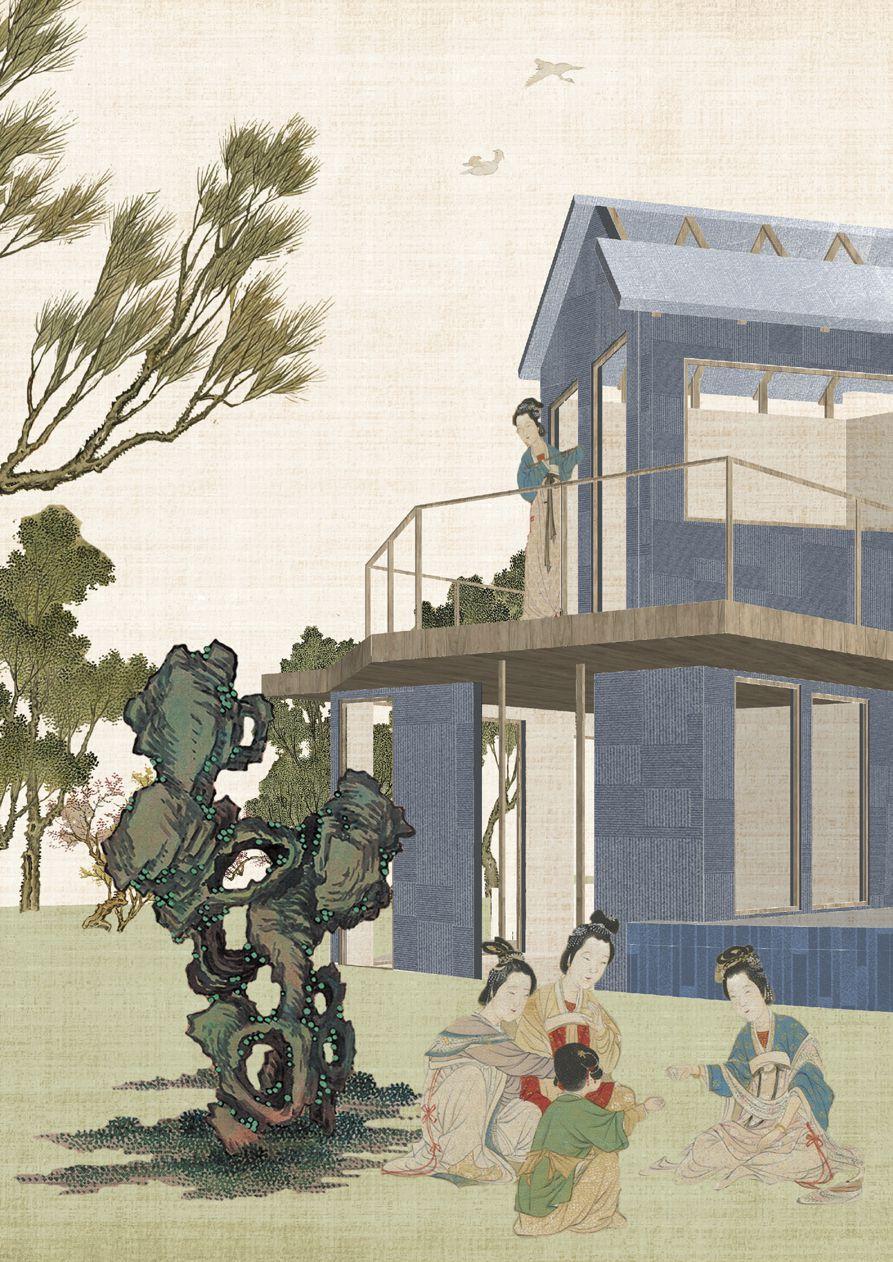

45
Sep.2019
Nov.2020
Audible Light, Visible Sound _FYP
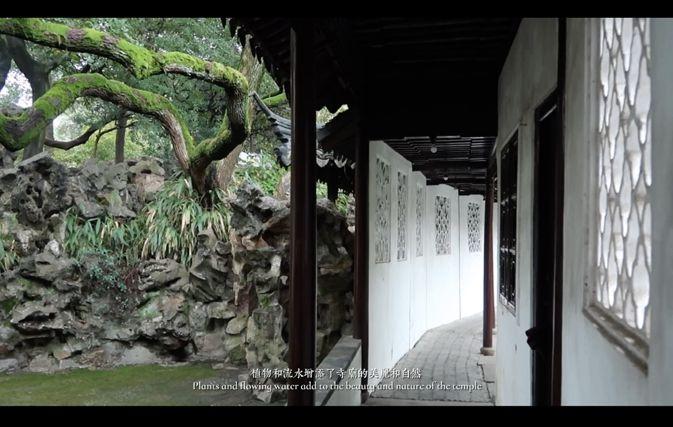
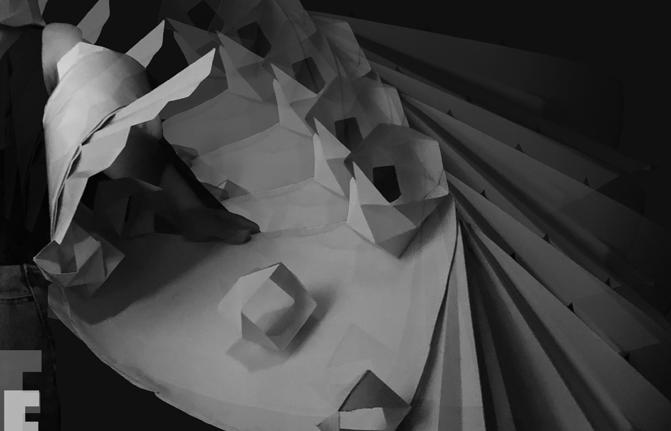
Architectural Drawing

Jun.2022
Apr.2021
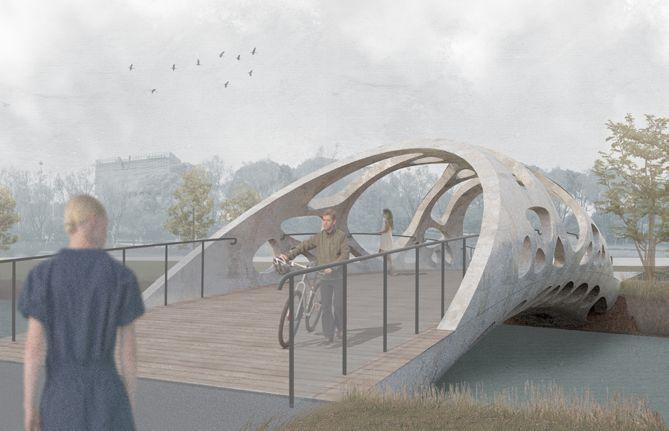
46 SELECTIVE WORKS Academic works
Human Installation Design_Body and Building
Structural Design Concept for a Pedestrian Bridge
Film Production of Ancient Chinese Architecture
Illustration copy


Mar.2022
A Roadside Pile of Animal Bones
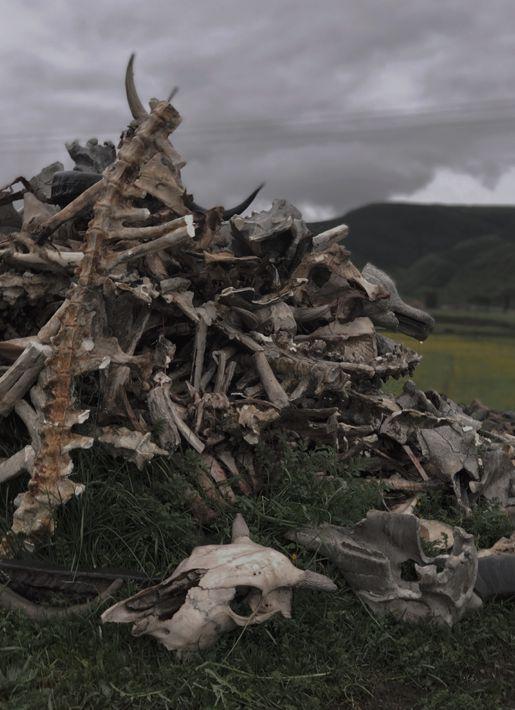
Moshi Park Scenic Area
Jul.2022
Photography Works & Illustration
Zaha Hadid_Close-up Exhibition

Shanghai Yicang Gallery
Aug.2021
47
WORKS
SLECTIVE
Mechanical Mona Lisa































































