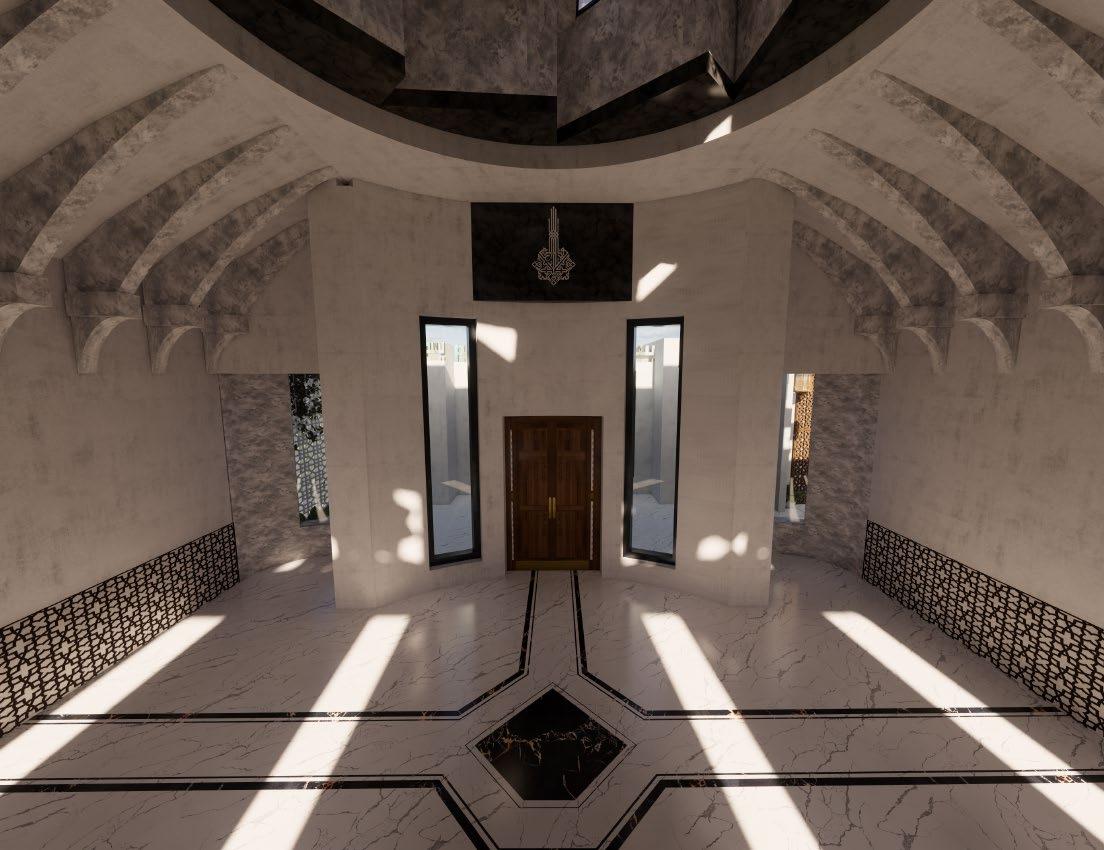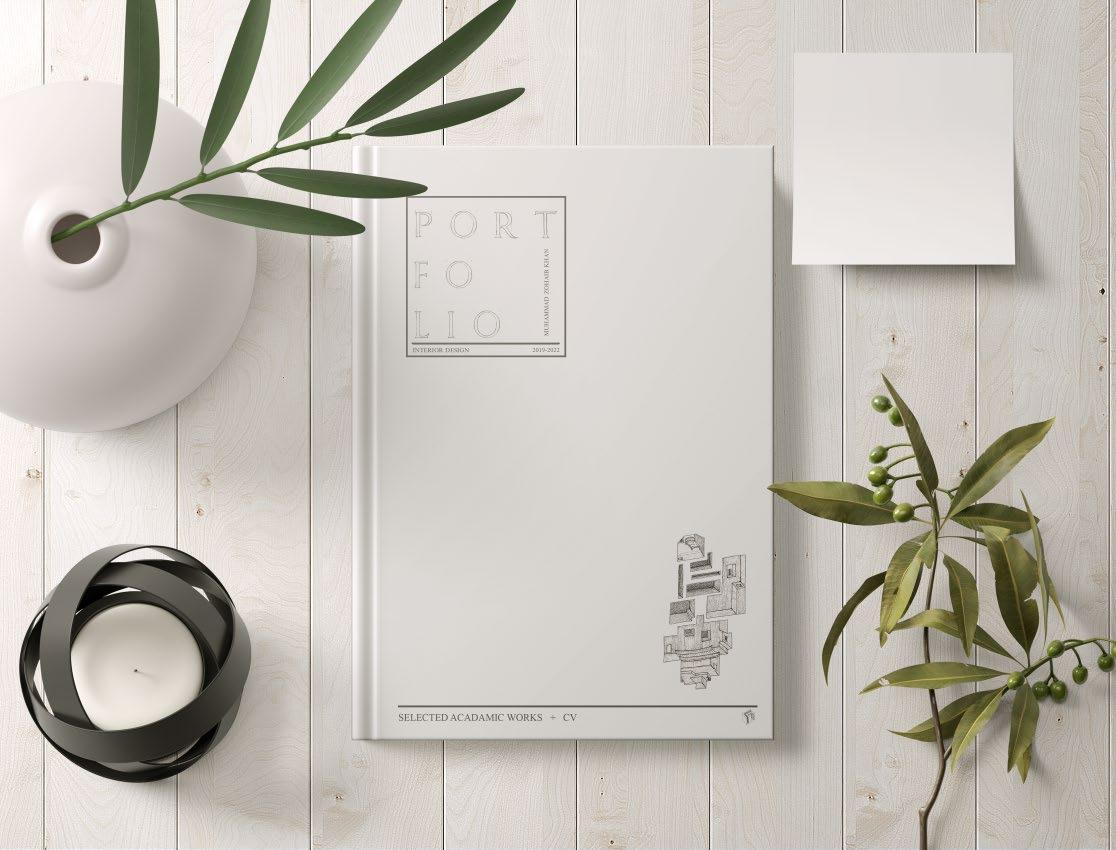




INTERIOR DESINGER
AS AN AMBITIOUS AND DRIVEN INTERIOR DESIGNER, I AM DEEPLY PASSIONATE ABOUT CREATING
SPACES THAT INSPIRE AND ENRICH PEOPLE'S LIVES. WITH A STRONG
WORK ETHIC AND A KEEN EYE FOR DETAIL, I AM COMMITTED TO DELIVERING EXCEPTIONAL RESULTS FOR EVERY PROJECT I TAKE ON.
VOLUNTEER EXPERIENCE
RENOVATION OF KINDERGARTEN
PUBLIC SCHOOL KARACHI
HOBBIES & INTERESTS
SKETCHING
DIGITAL ART
PHOTOGHRAPY
EXPLORING
CONTACT INFO
@DESIGN___VOYAGE
BEHANCE.NET/XOHAIBKHAN
XOHAIBKHAN4444@GAMIL.COM
+923171008114
BACHELOR’S IN INTERIOR DESIGN
INDUS UNIVERSITY 2019-2022
DIPLOMA IN INTERIOR DESIGN
KARACHI SCHOOL OF ART
PROFICIENT IN AUTOCAD, SKETCHUP, REVIT, V-RAY, ENSCAPE, LUMION, ADOBE CREATIVE SUITE (PHOTOSHOP, ILLUSTRATOR, INDESIGN), AND MICROSOFT OFFICE
EXCELLENT INTERPERSONAL AND COMMUNICATION SKILLS
STRONG ATTENTION TO DETAIL AND ABILITY TO MULTITASK
ABILITY TO WORK EFFECTIVELY BOTH INDEPENDENTLY AND IN A TEAM
House of bamboo (intern)
August 15, 2021 - September 15, 2021
AA. Joyland (intern)
2 June 01,2023 - August 04, 2023)
Sandali Studio (intern)
August 05,2023 - September 04, 2023)
Commercial Design
Commercial Design
Commercial Design
Hospilatlity Design
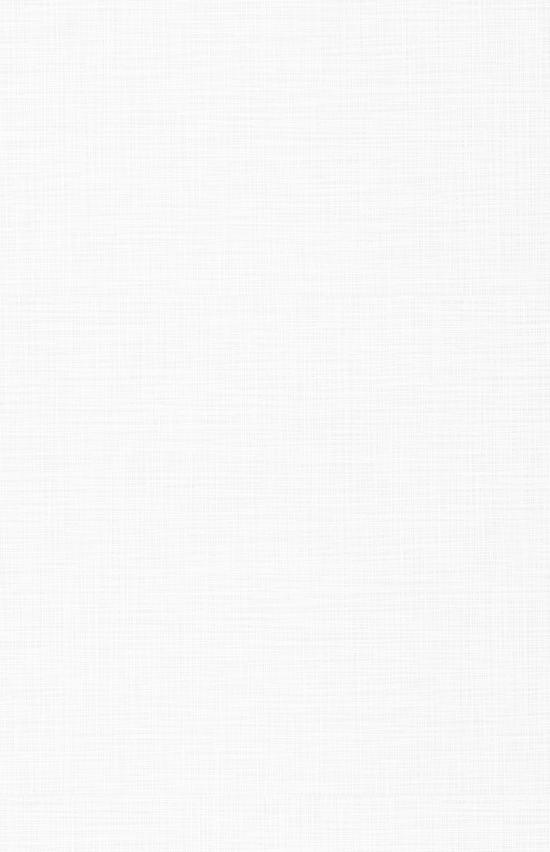
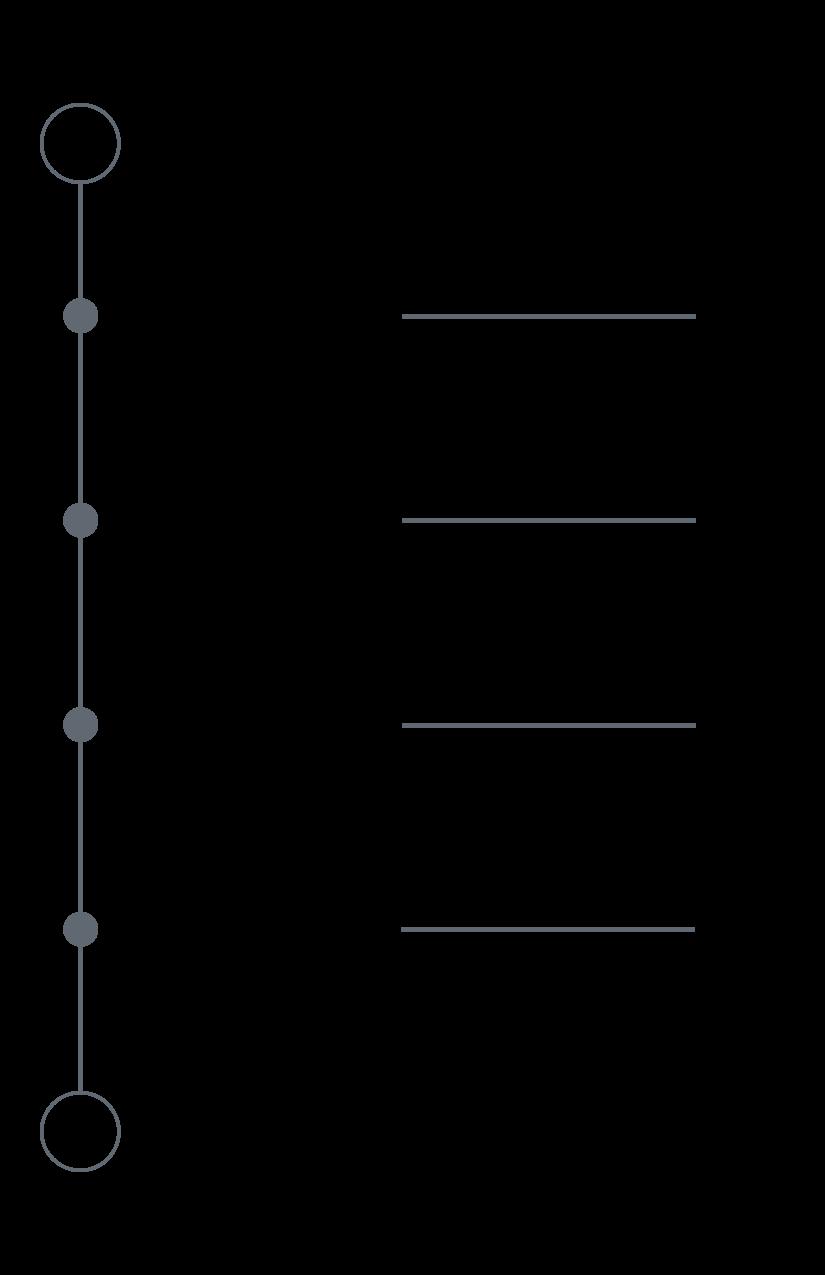
Course: Final Thesis
Location: Civil Lines,Karachi,PK
Tipology: Commercial Desgin
Concept: Scared Geometry

Sacred geometry is a discipline that explores the mathematical principles and patterns that are found in nature, art, and architecture.

It is based on the idea that certain geometric shapes and ratios have symbolic and spiritual significance and can be used to create harmonious and meaningful designs. Sacred geometry has been used for thousands of years in various cultures and traditions, from ancient Egyptian and Greek art to medieval Christian architecture and Islamic tile work.
Today, it continues to inspire artists, architects, and designers who seek to create beautiful and meaningful works that are in harmony with the natural world.

Site in Chronogical order
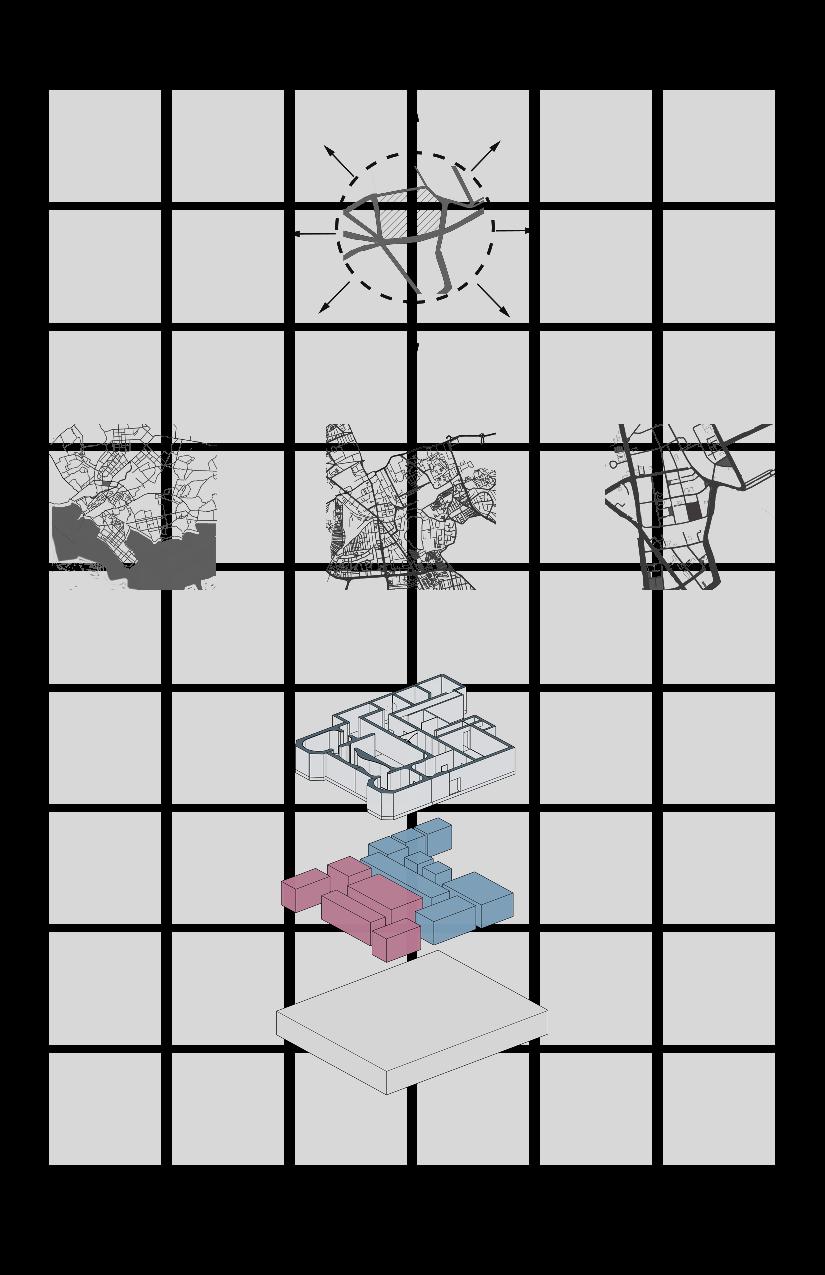
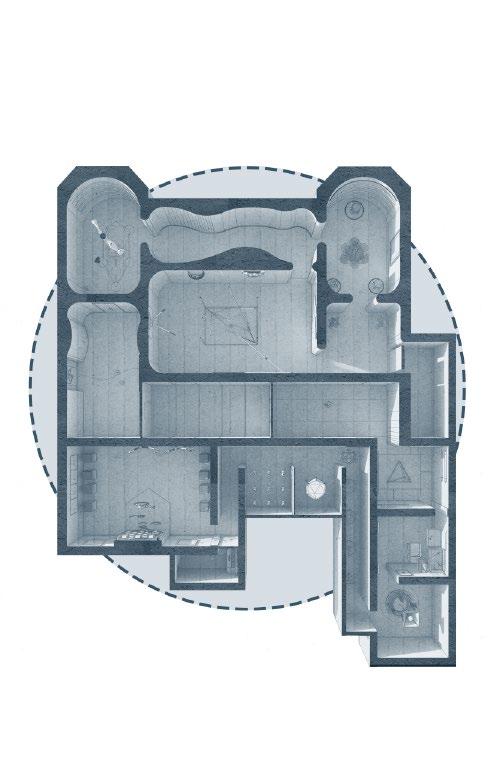
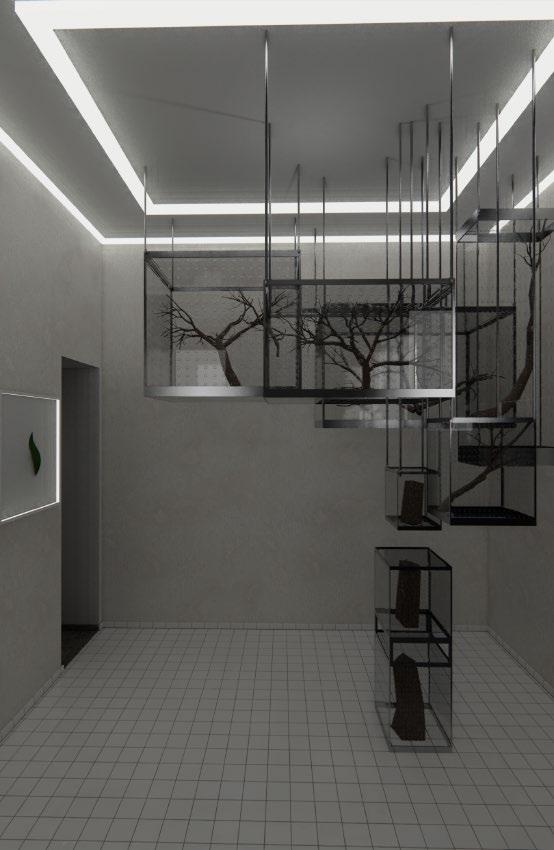

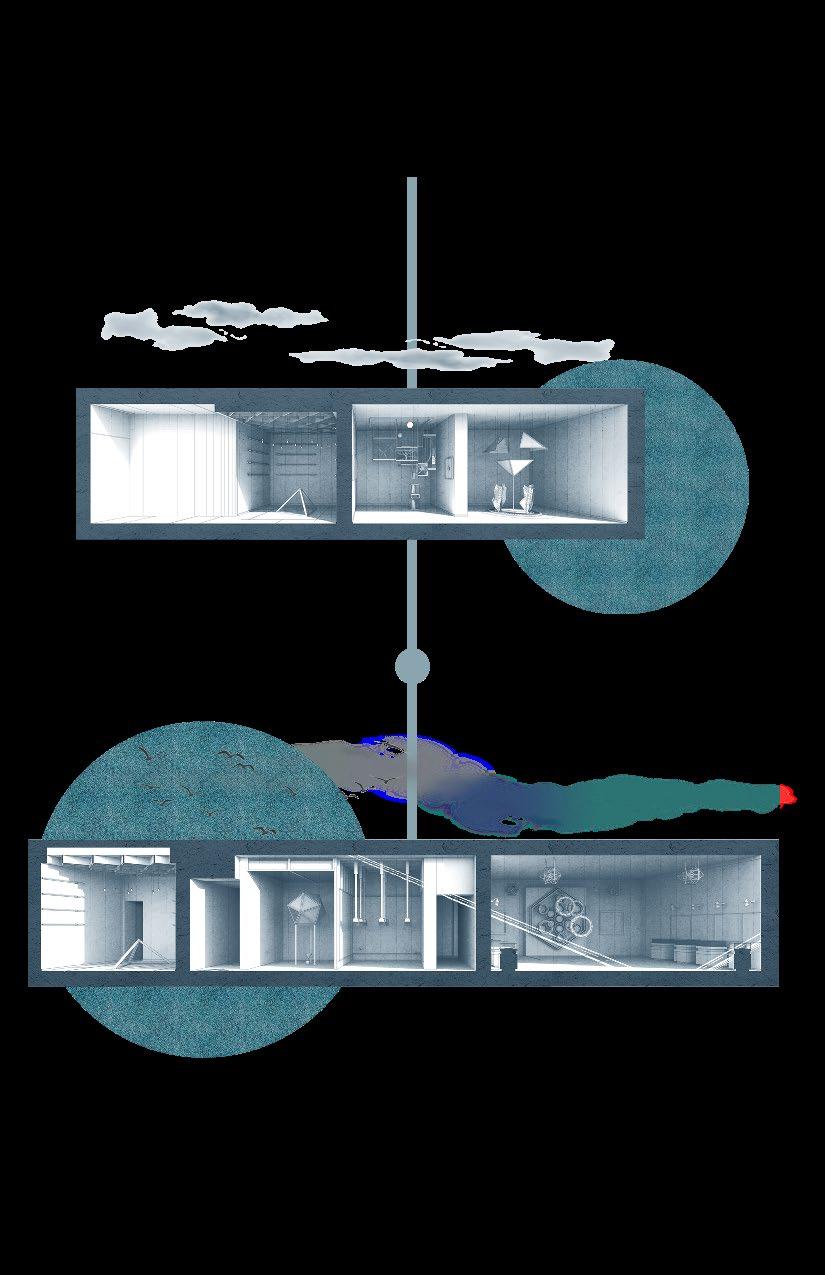



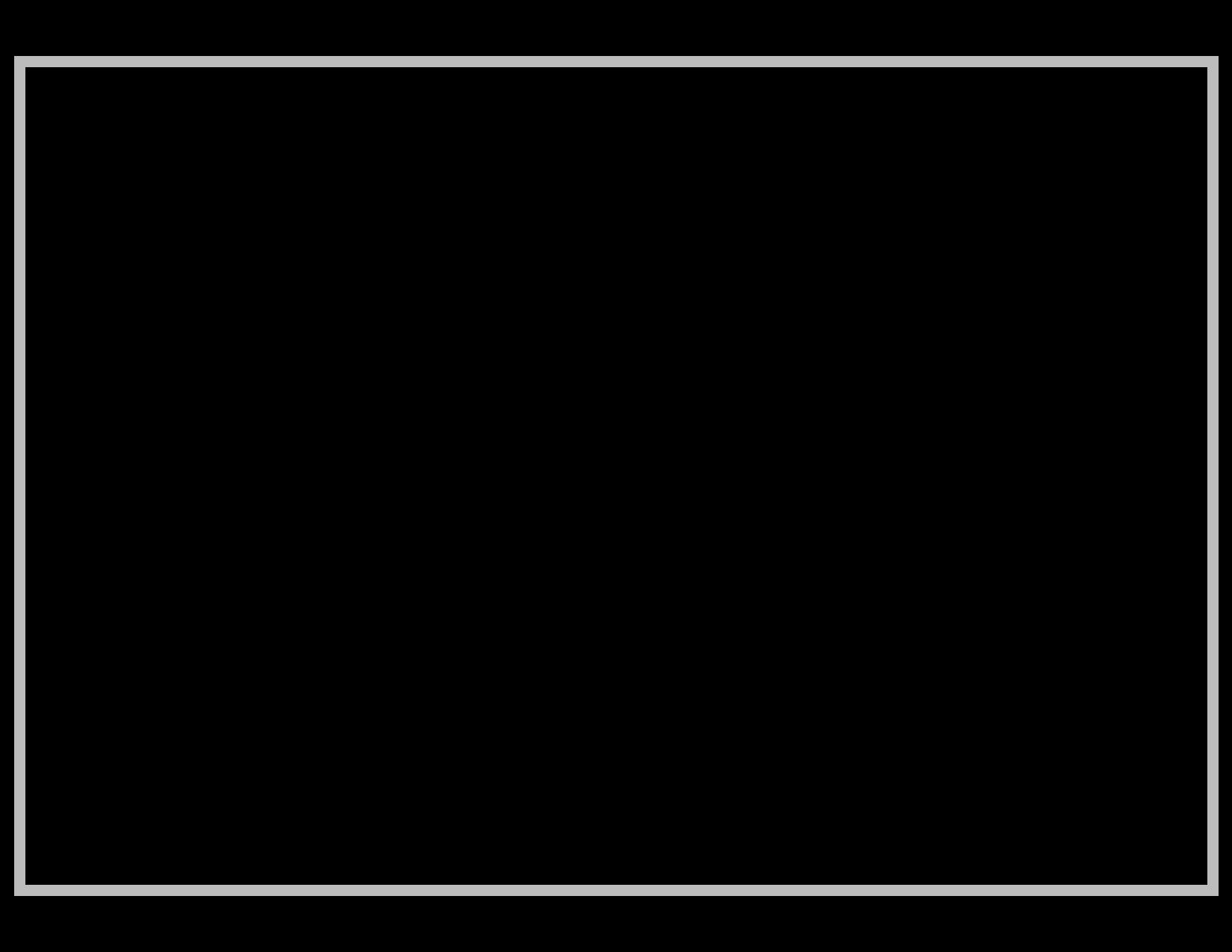
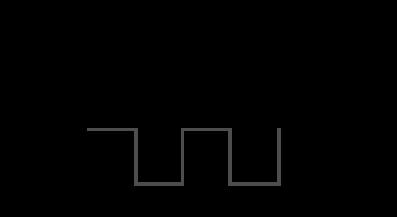
Course: Studio-05,Third year
Location: DHA,Karachi,PK
Tipology: Commercial Desgin
Concept: Spatial Layering

In interior design, spatial layering refers to the process of organizing the various design elements of a space in a vertical hierarchy. This involves strategically placing different functional and decorative elements at varying heights to create a sense of depth and visual interest within the space.
The concept of spatial layering is an important design principle in interior design as it can help to enhance the functionality, aesthetics, and overall ambiance of a space. By layering different design elements in a space, designers can create a sense of flow, balance, and harmony, while also adding visual interest and complexity to the overall design.




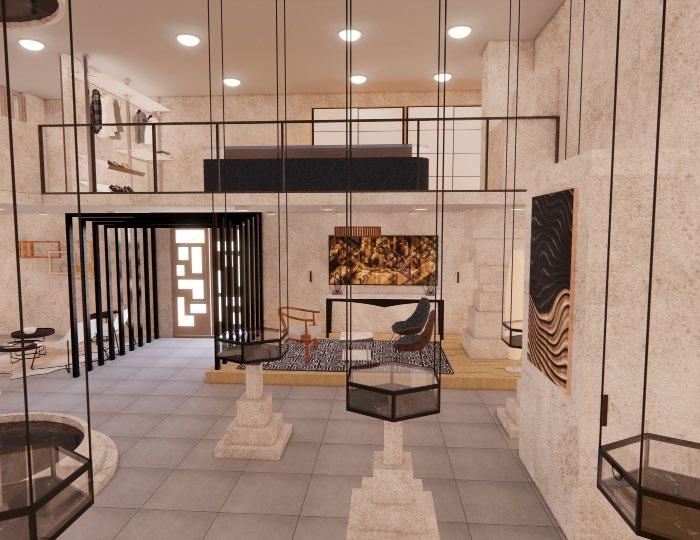
Course: Studio-06 BIM,Third year
Location: Zamzama,Karachi,PK
Tipology: Commercial Desgin
Concept: Modern Design

The project office design is an exciting venture that focuses on creating a modern and contemporary workspace is bathed in natural.
The design team’s primary goal is to create an environment that promotes productivity, creativity, and collaboration while also being aesthetically pleasing. With a focus on clean lines, open spaces, and natural materials, the project office design is poised to be a stunning example of how a workspace can be both functional and beautiful.
It was exciting to bring their expertise to this project and cannot wait to see the final result.






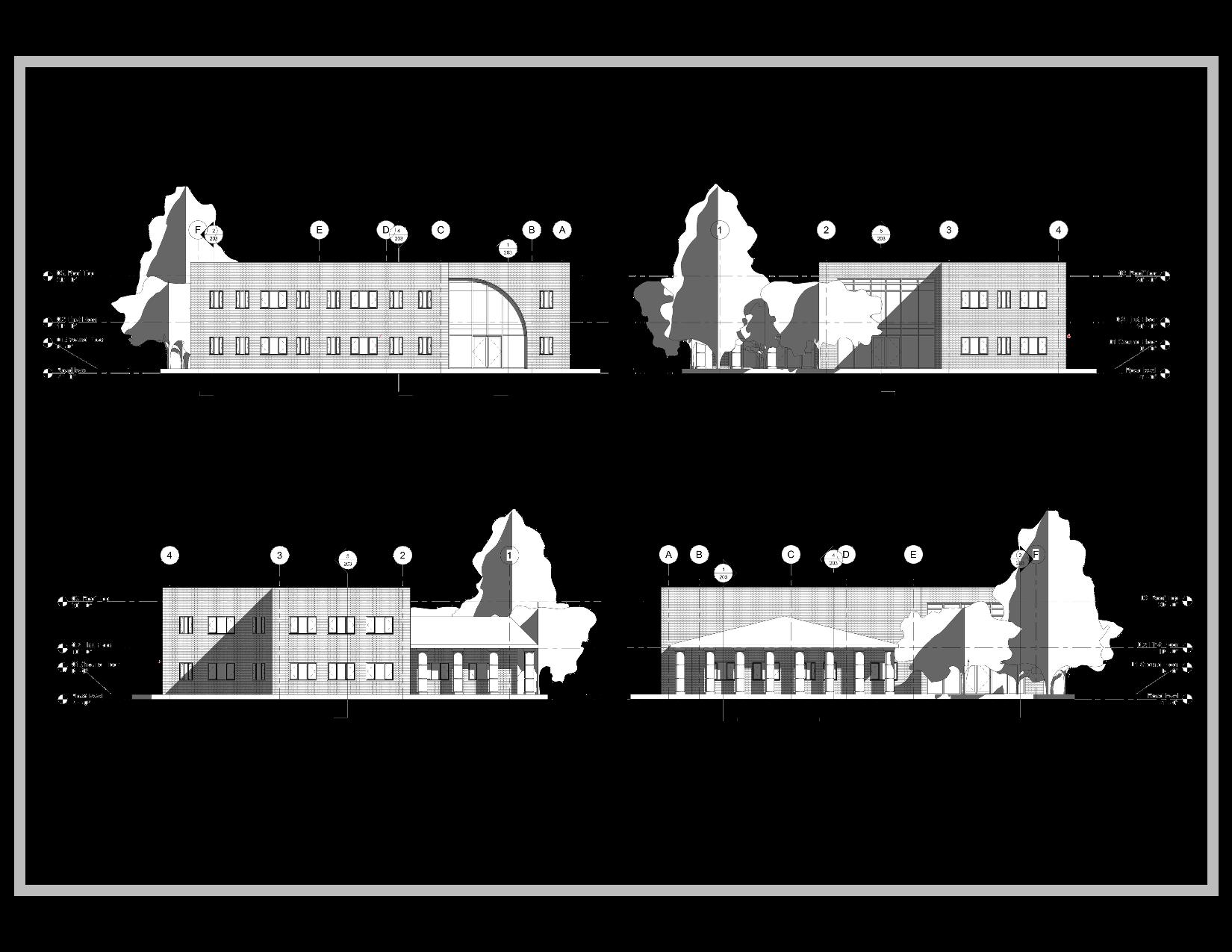
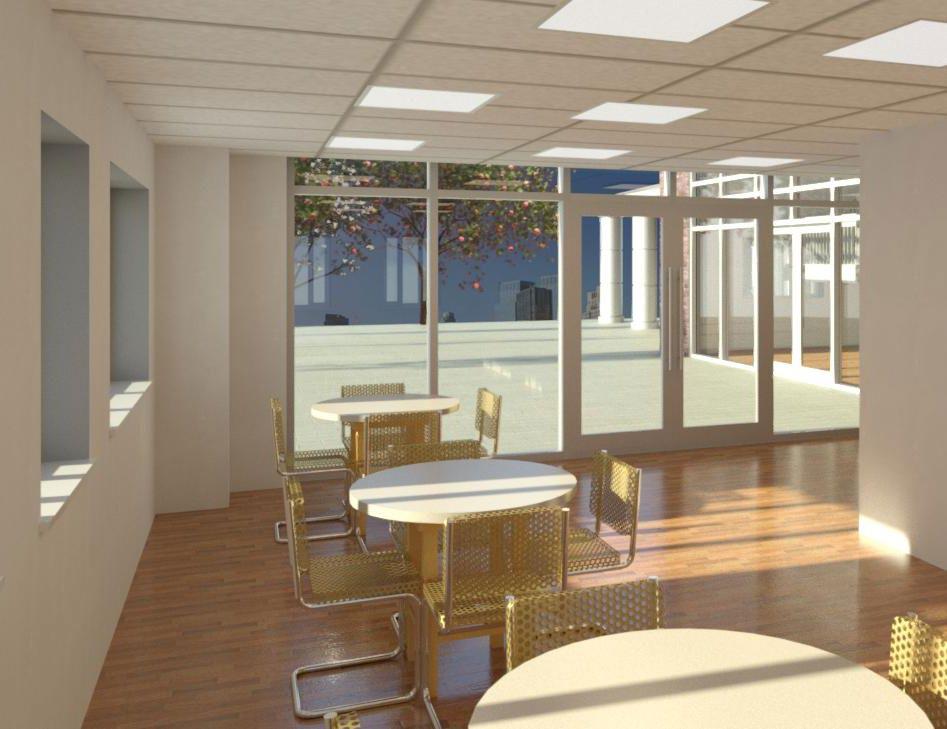
B


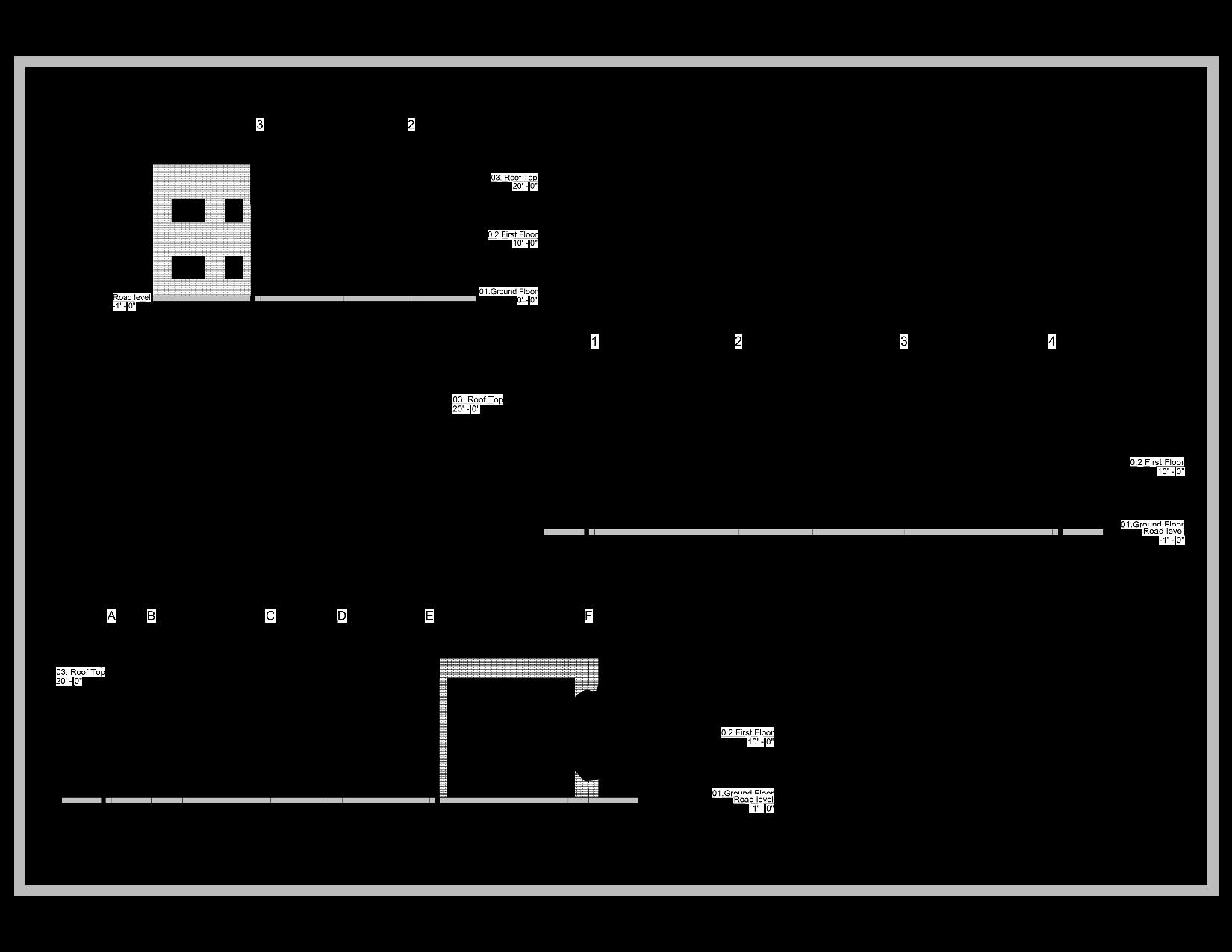 Section A
Section
SECTION C
Section A
Section
SECTION C


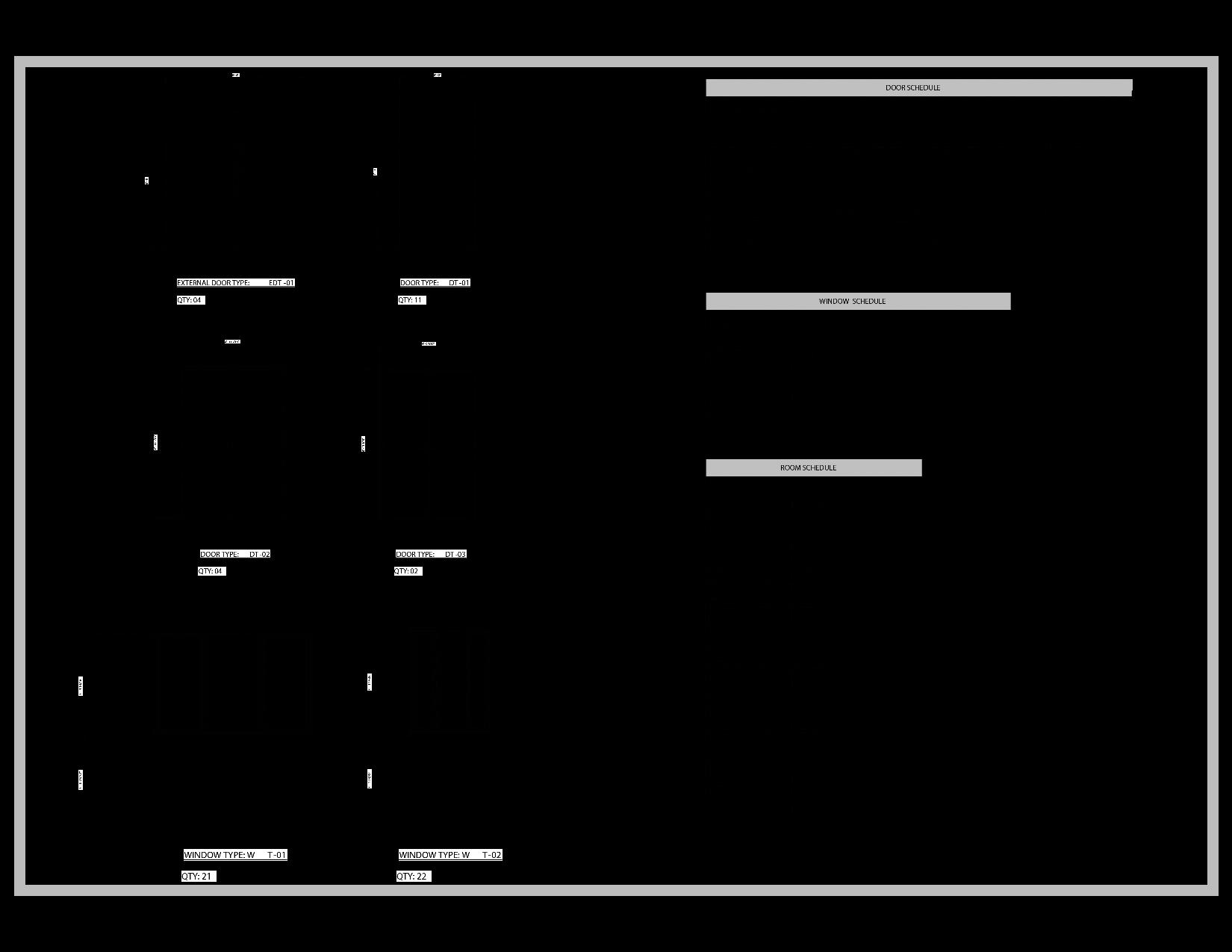
Course: Studio-06,Third year
Location: Bahria,Karachi,PK
Tipology: Hospitality Desgin
Concept: Slits & Splits

The project Mosque Al-Arbass is a magnificent undertaking that aims to represent the purity of Islam through its architectural design.
The mosque’s standout feature is a stunning geometrical dome that is split into three sections, each opposite to the other in a clockwise and anticlockwise direction. The use of marbles and tiles throughout the mosque creates a sense of grandeur and elegance, further emphasizing the purity and beauty of Islam. The design team is committed to creating a space that is not only visually stunning but also provides a peaceful and spiritual environment for worshippers.
The Mosquerbass promises to be a breathtaking example of Islamic architecture and design.






