TABLE OF CONTENT
Dimitra Doesn’t Want to Move (Group Project)
Cartier Museum
Laneway House
Linear House by Patkau Architects
Leña Restaurante by DesignAgency
DIMITRA
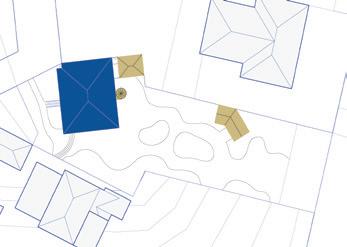
Dimitra and her husband are both prime examples of aging in place. For decades, they have lived in the same house that no longer suits their lifestyles. Our project proposes a plan that allows them to easily move around their house safely without feeling restrained.
The main concept is to transform the interior of the house into an open space, allowing the elderly couple to live with the space rather than having to adjust to it. This redesign creates a fluid transition from interior to exterior. The washroom between the entrance an bedroom, saves space but allows for easy access, and the large sliding glass doors near the living/dining room leads to the outdoor patio, a social space for inhabitants. Lastly, a curvy pathway towards the greenhouse and garden area, a shop/coffee place for them to enjoy.
All in all, the design is to help add quality and safety to their life.
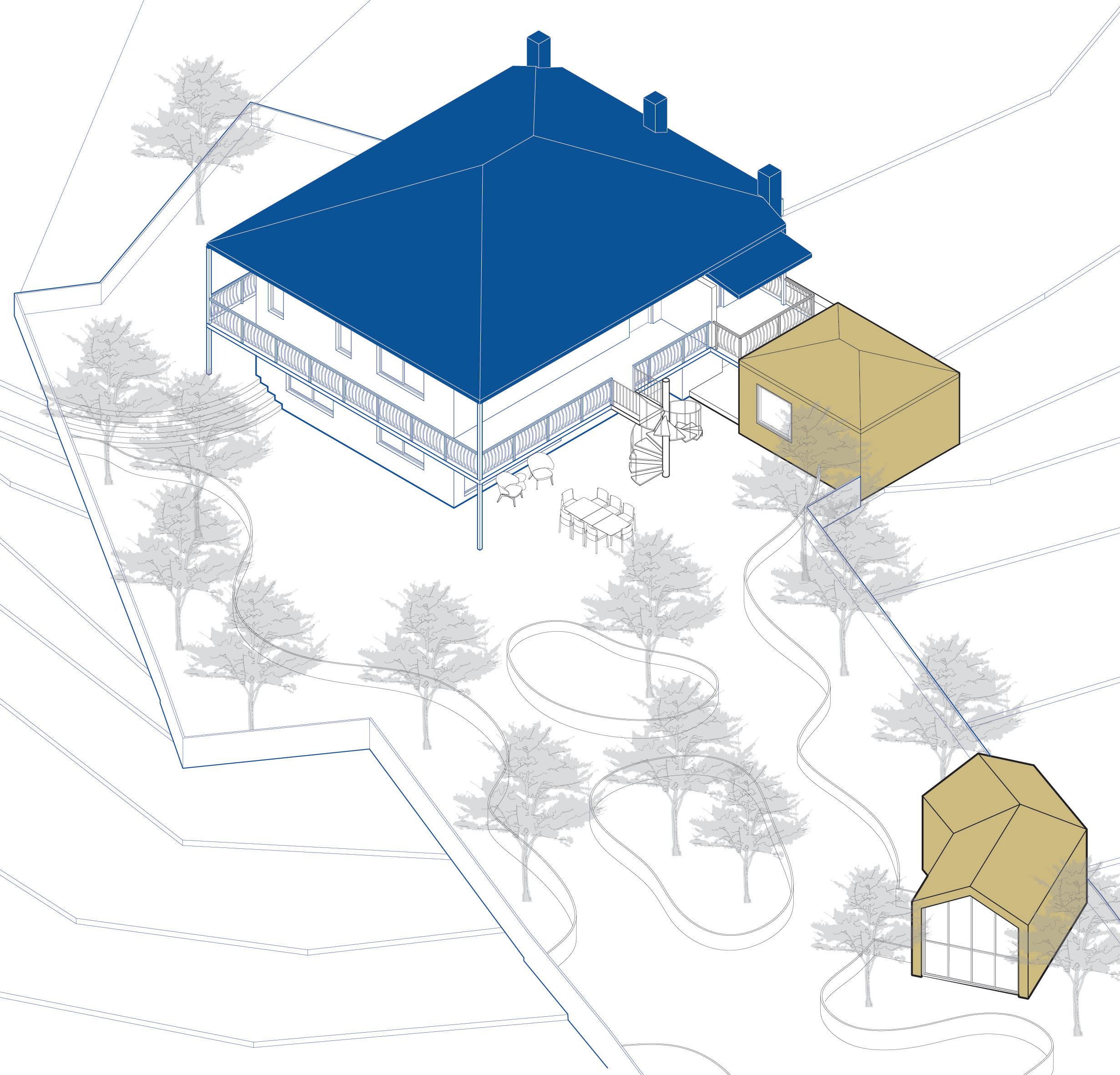
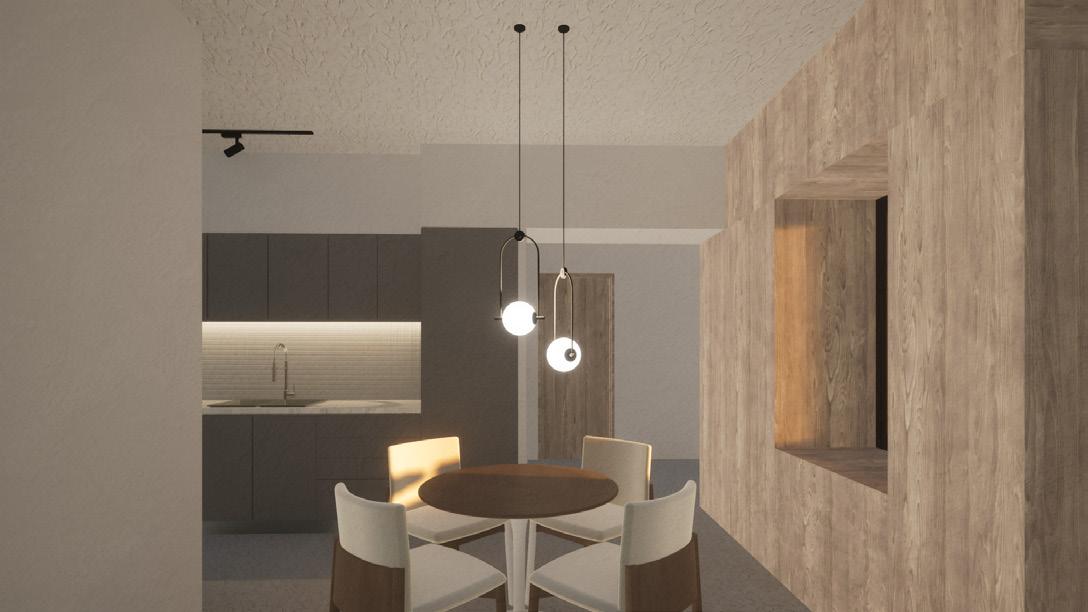
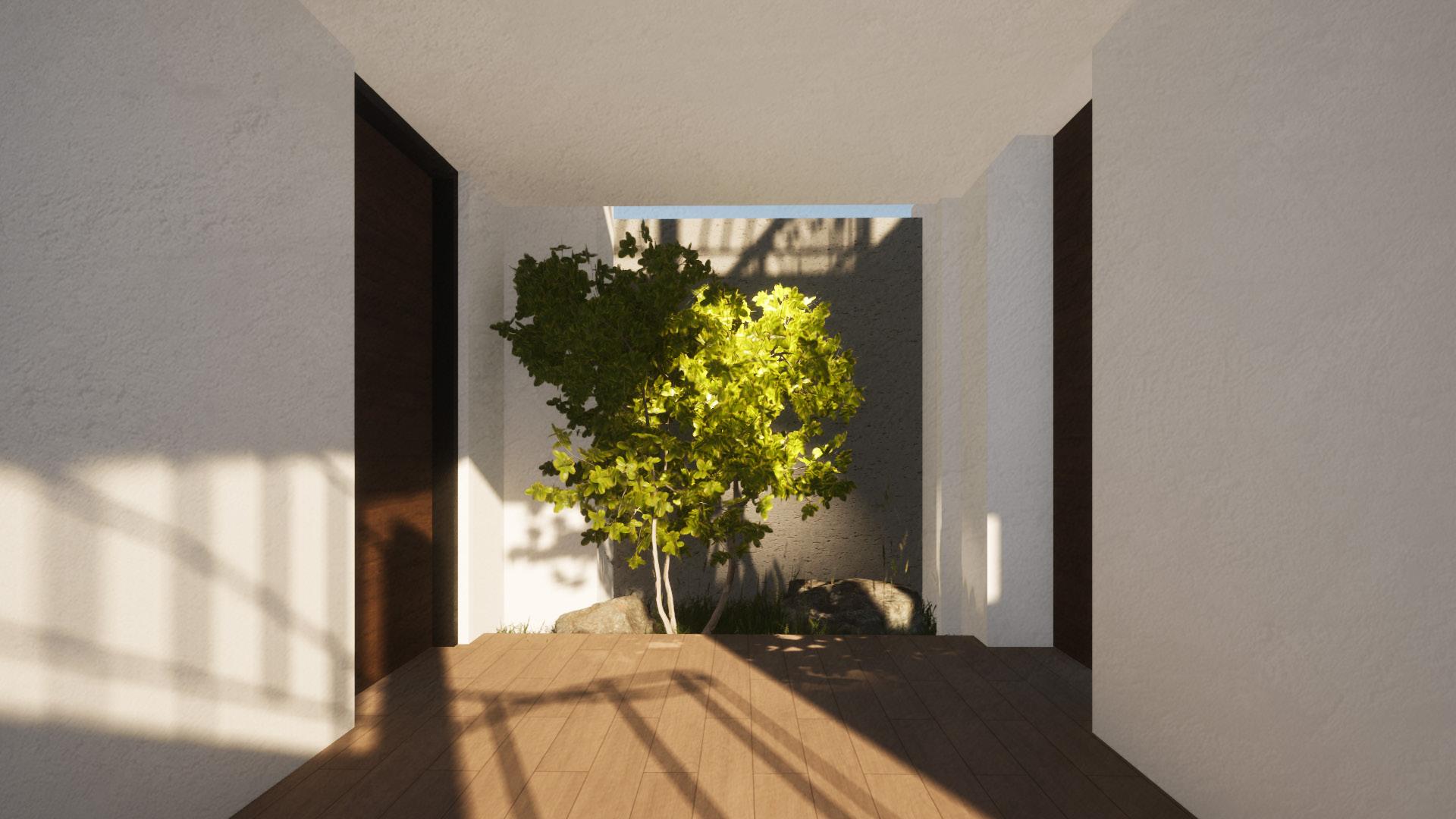

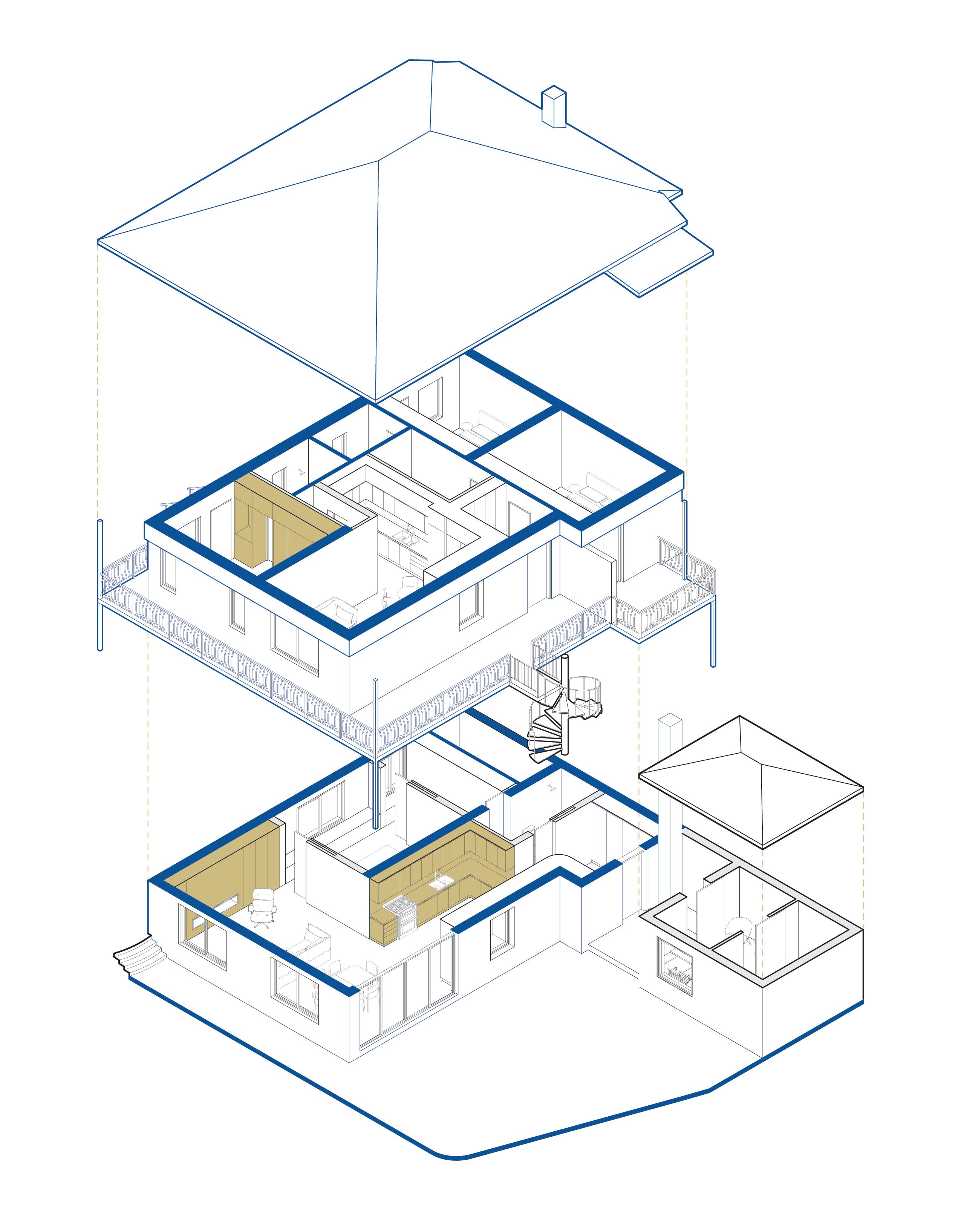
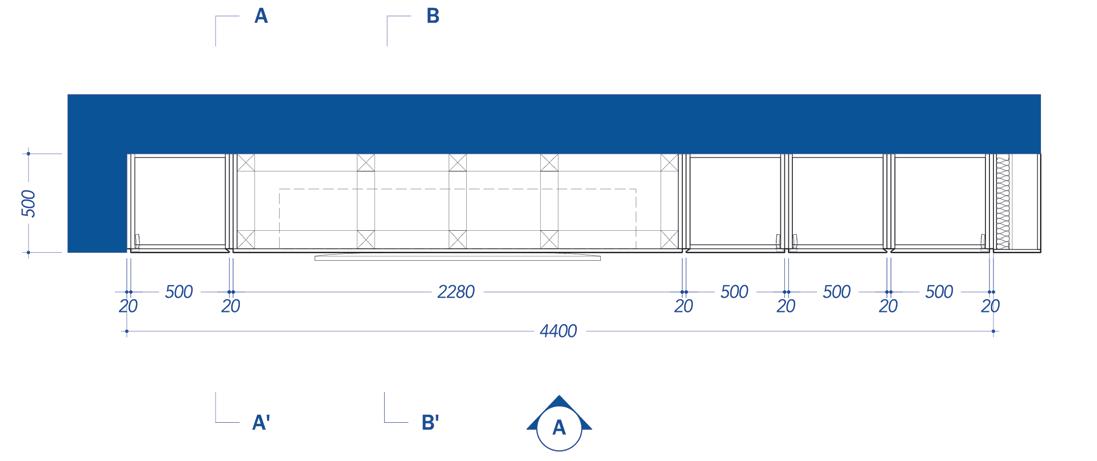
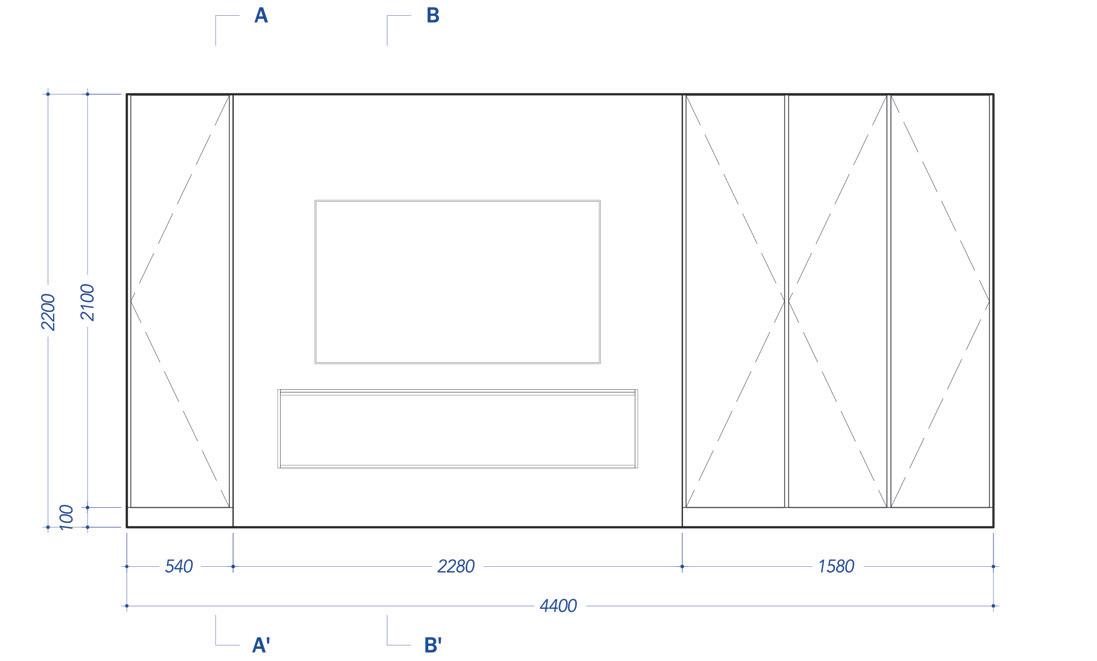
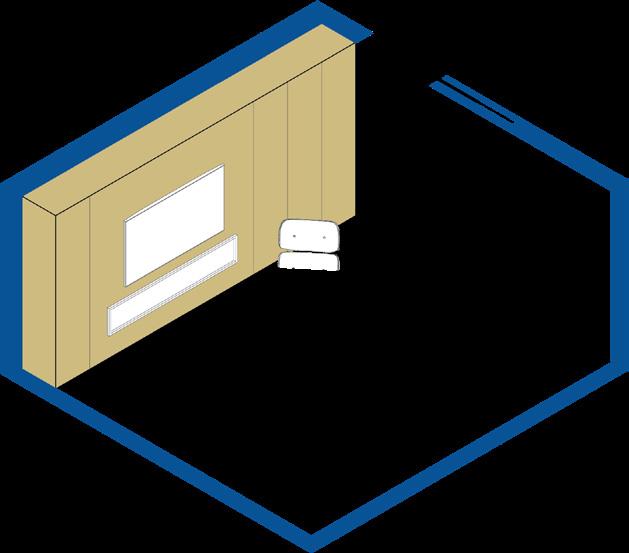
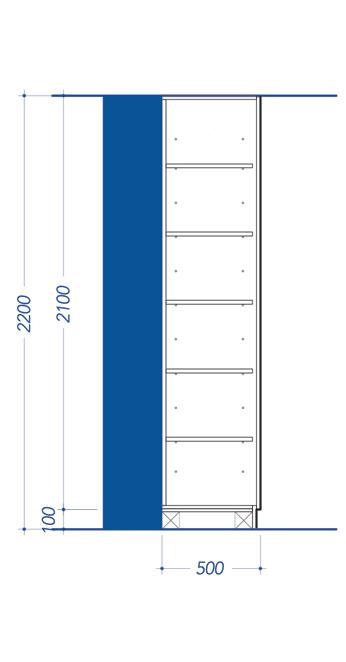
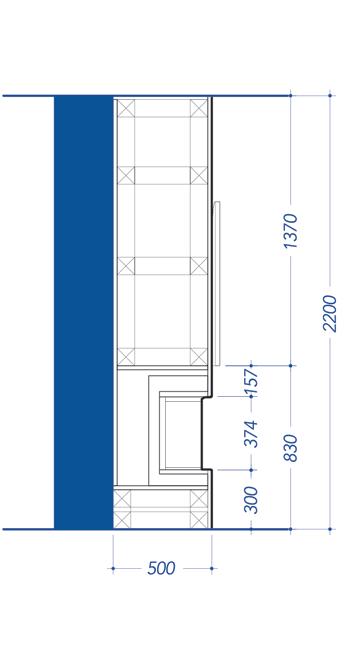
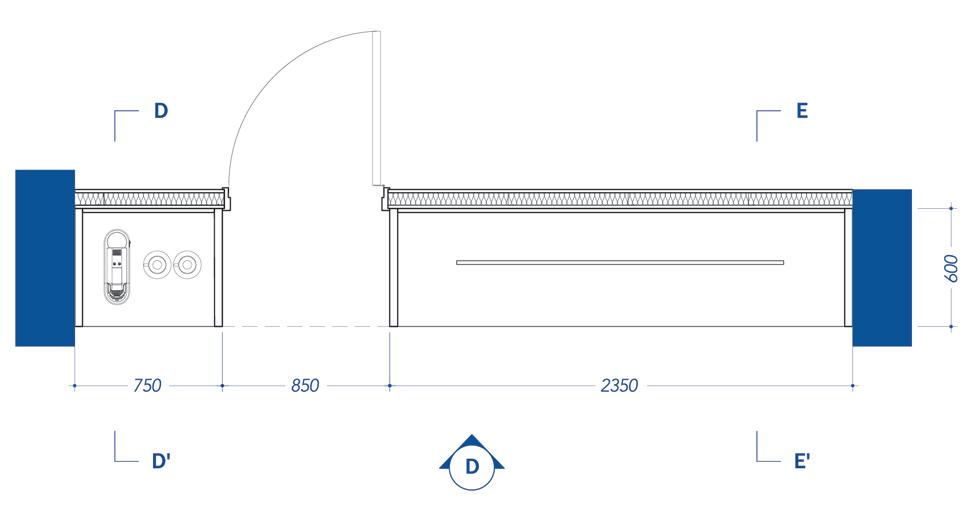
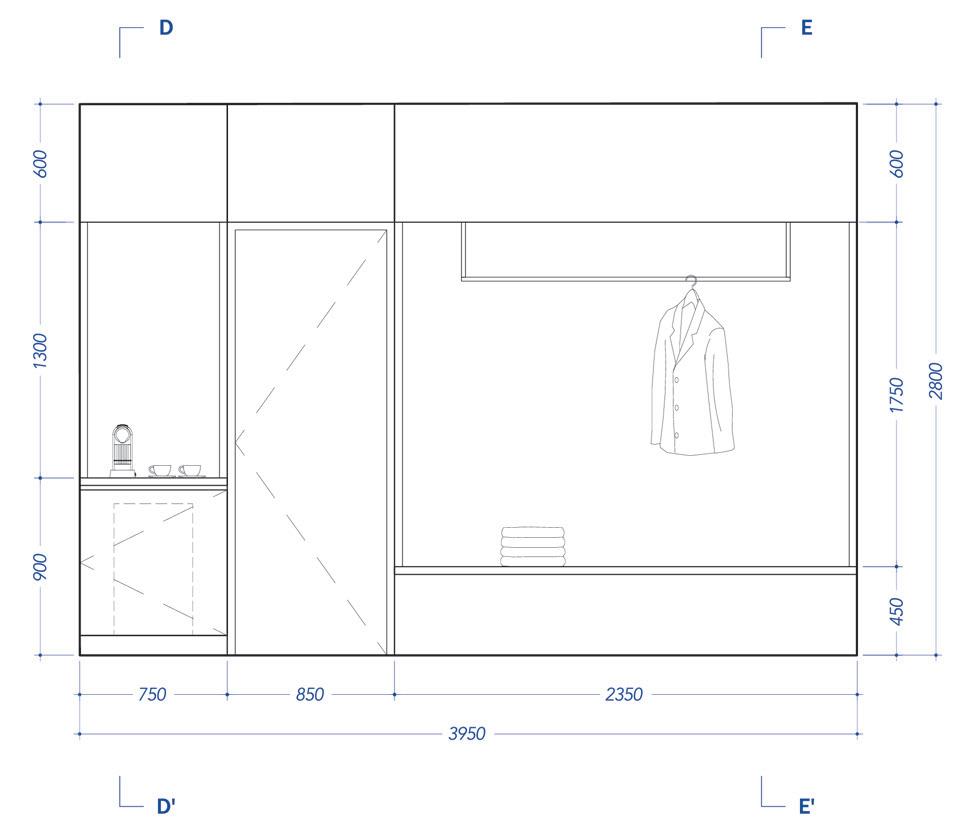

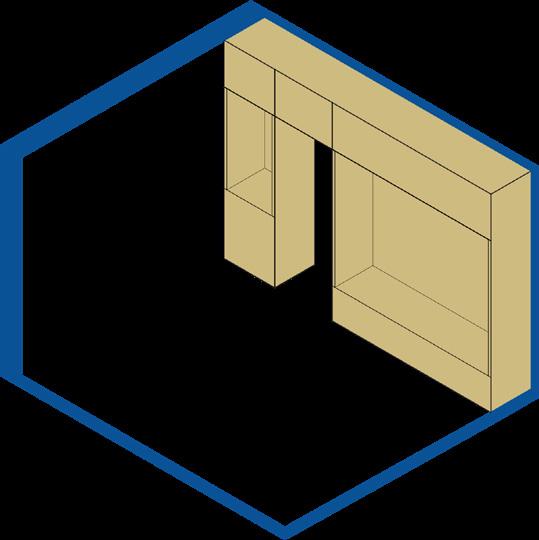
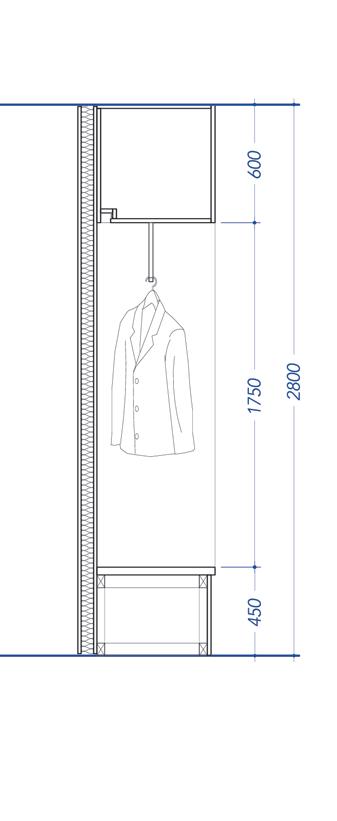
SHORT-TERM RENTAL CLOSET



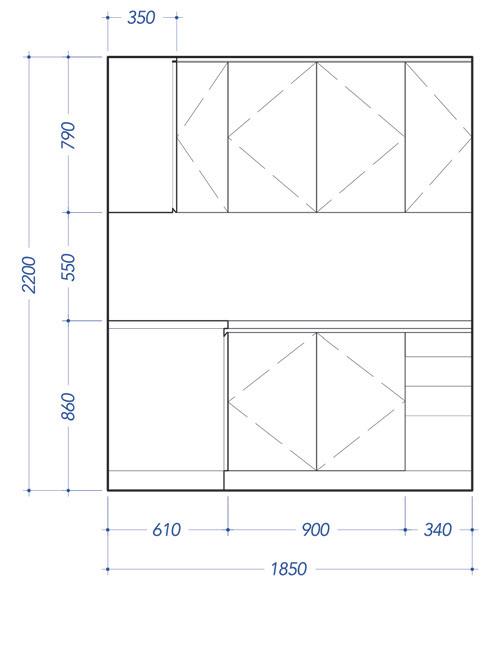
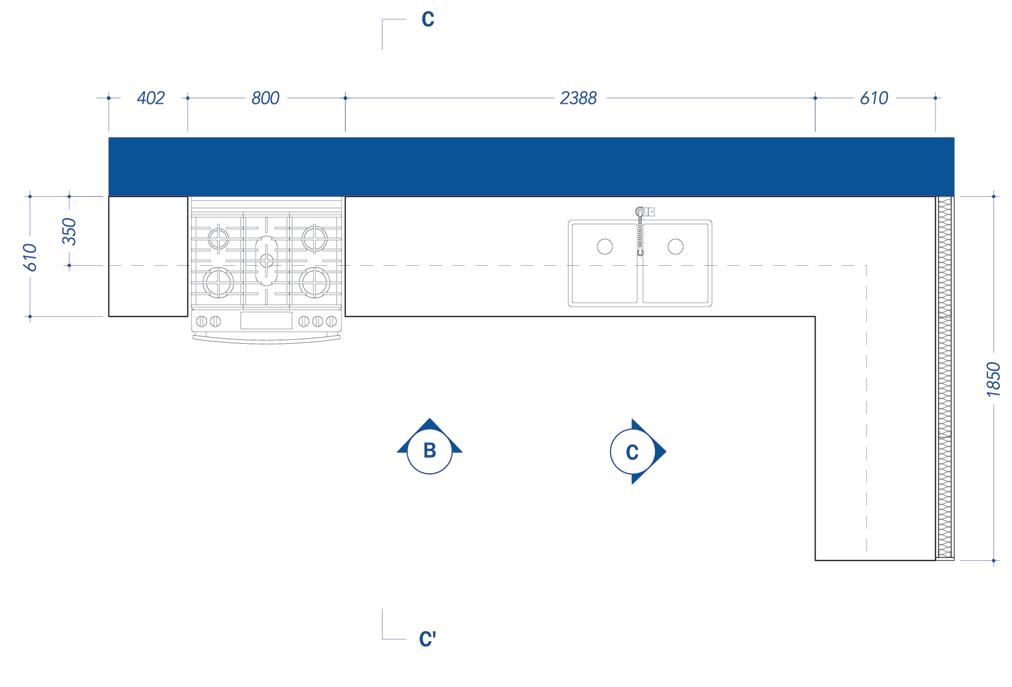
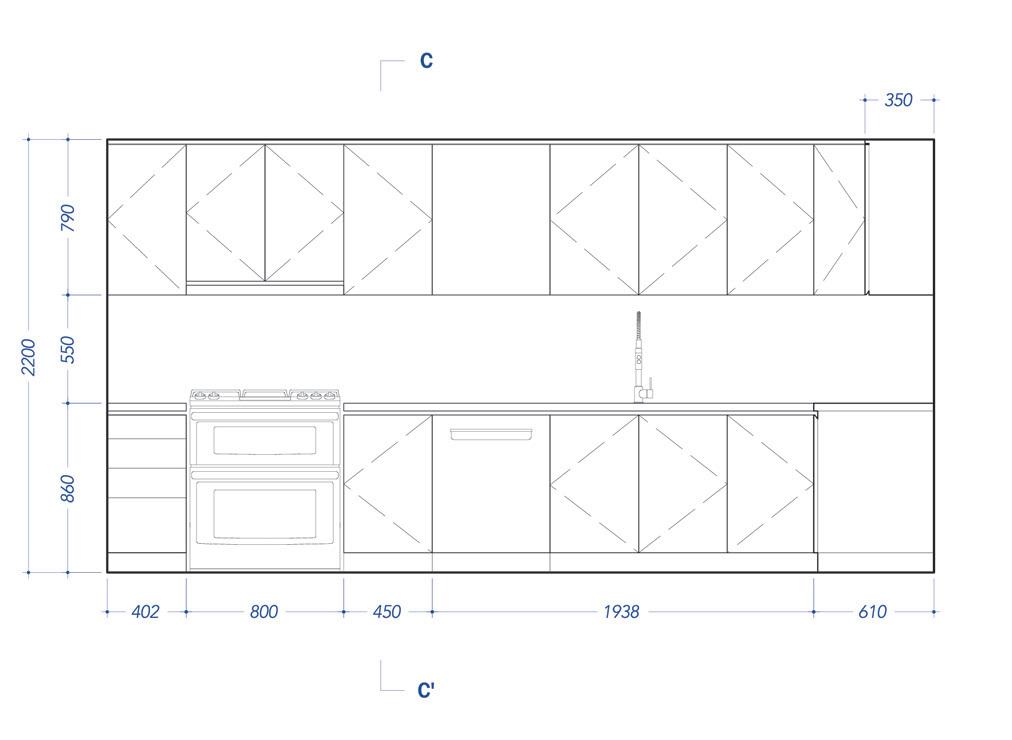
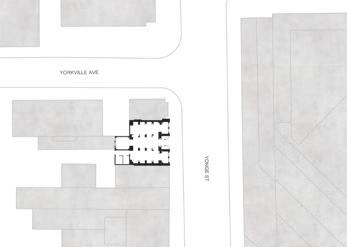
Cartier has always been known as a luxury brand; the design of its products is sophisticated and suttled and can be worn every simple day.
On the other hand, Cartier had applied a homogeneous, one-size-fits-all approach to boutique design for years. In recent years, like many other watch brands, Cartier has explored creative ways of attracting clients into a branded space for a less transactional shopping experience, a contrast to what they find online. Cyrille Vigneron, the chief of Cartier, envisaged Cartier’s boutiques as bright, stylish spaces with distinct looks that took their design cues from their surroundings, wherever that might be.
Moreover, to create a space that is peaceful, private browsing, less commercial, more convivial, luminous, and welcoming.
To reflect the style and tradition of Cartier, I picture this space as an elegant, intimate, mystery: A Museum

Products are divided into three main areas: jewelry, watches, and engagement/wedding.
The high jewelry product line is displayed in built-in “jewelry boxes” in solid columns. The illusion of being hard to access shows the luxury of the products.

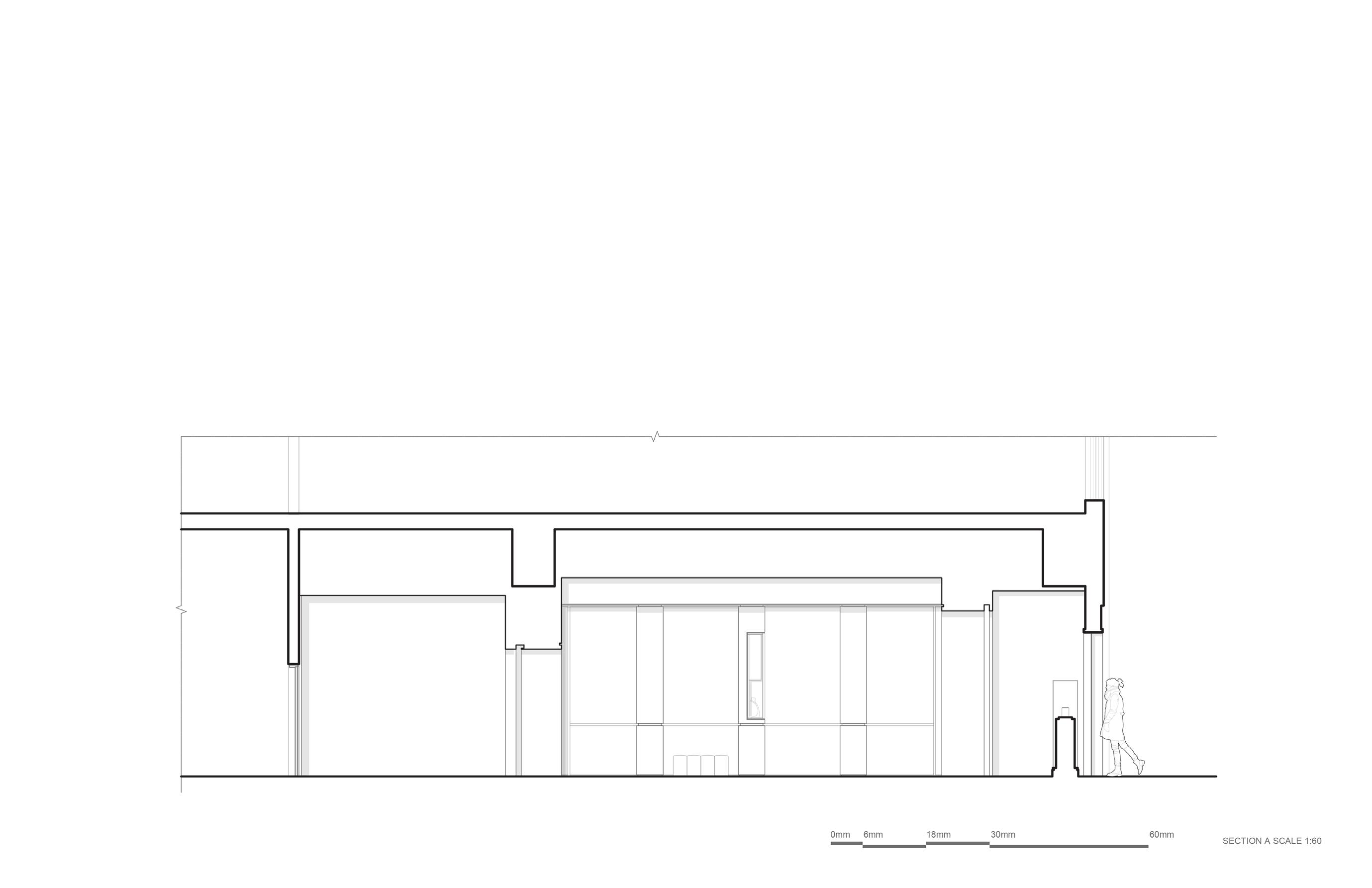


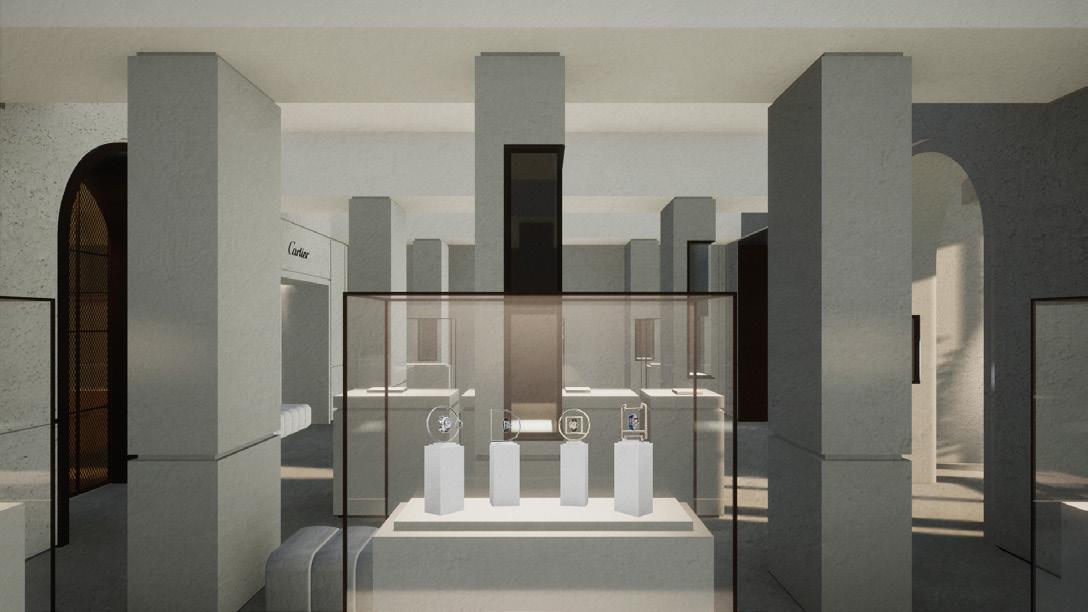
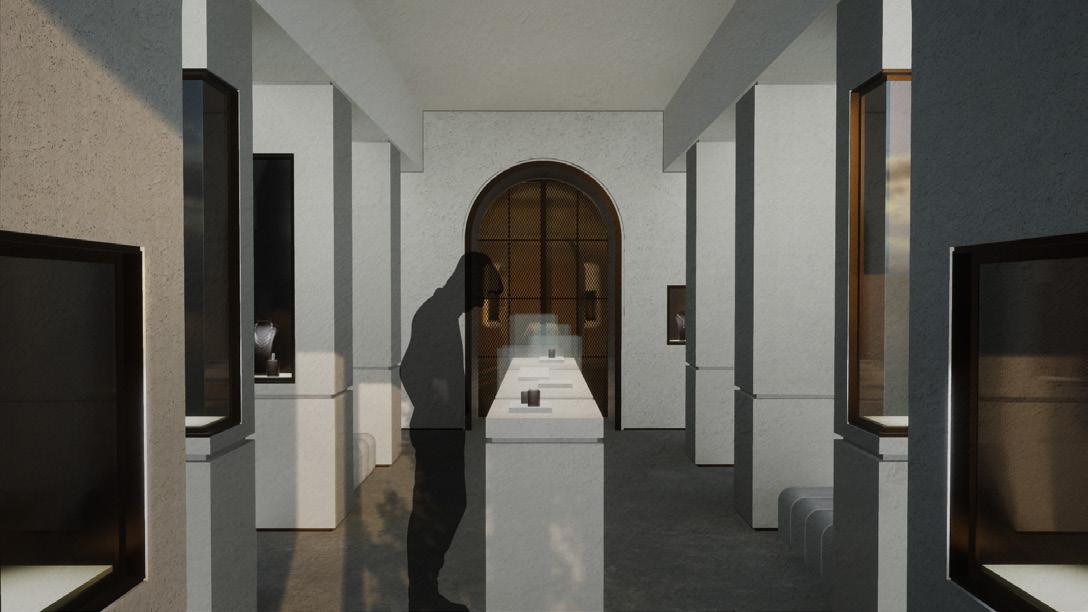
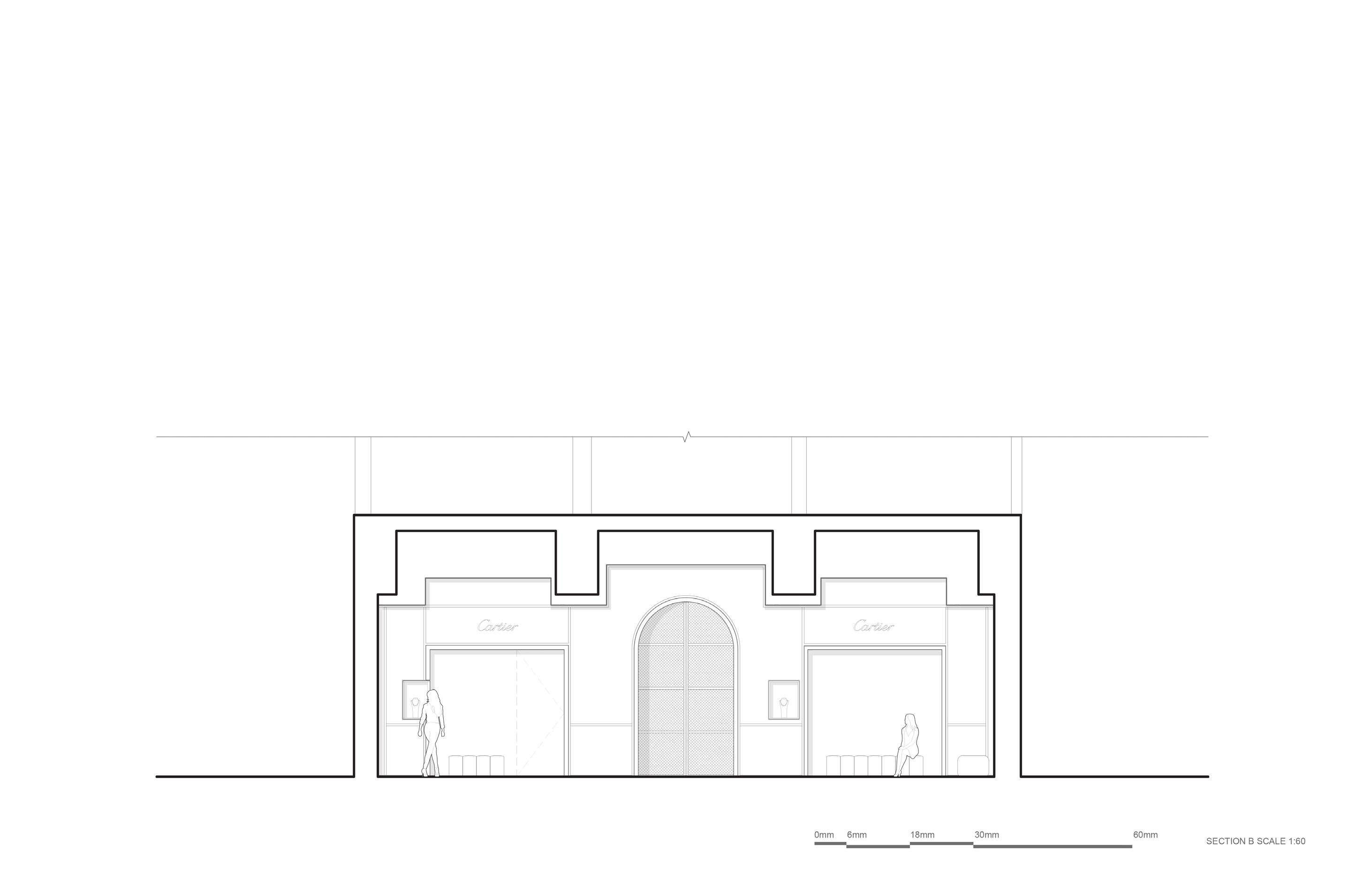
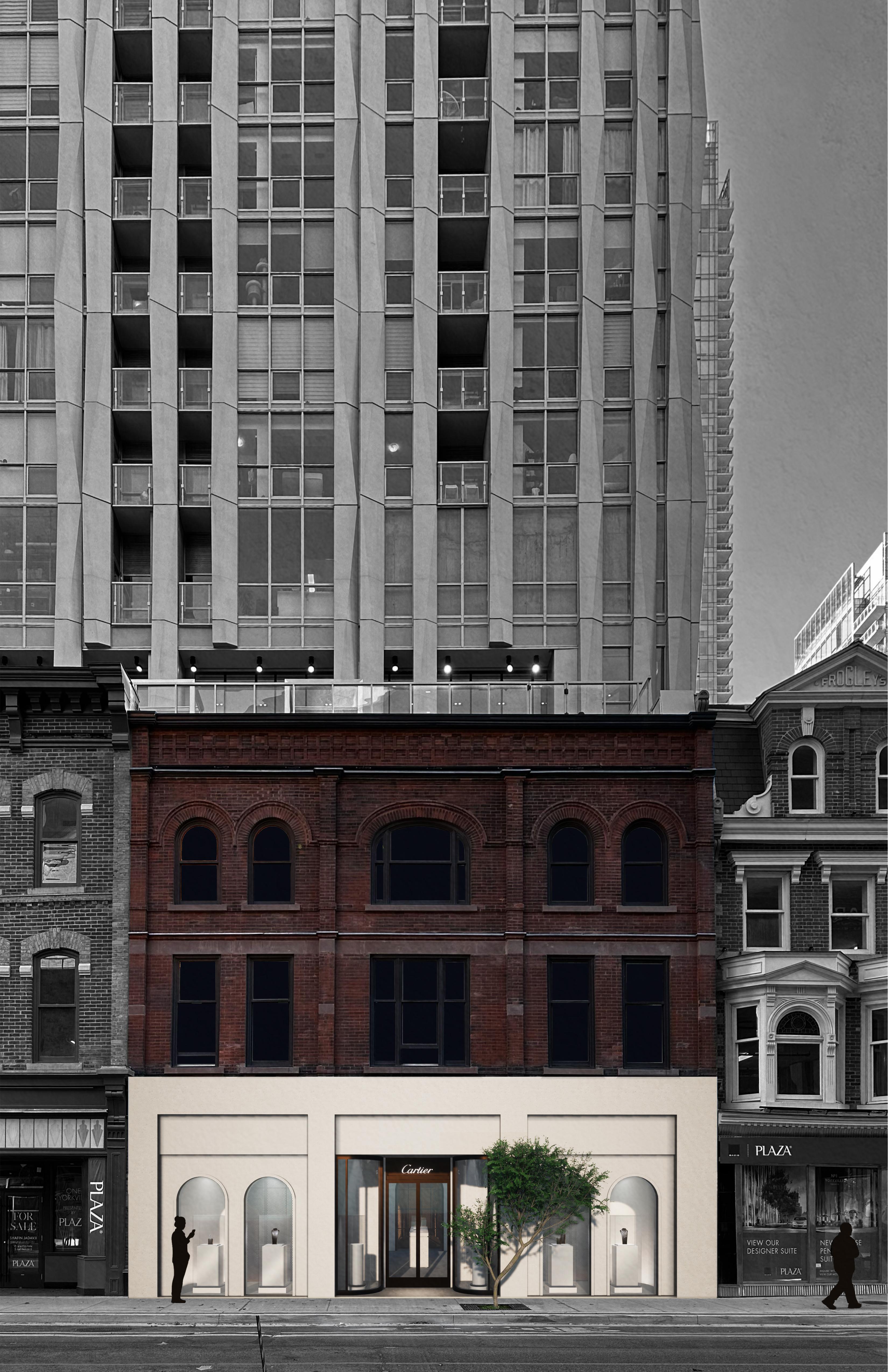


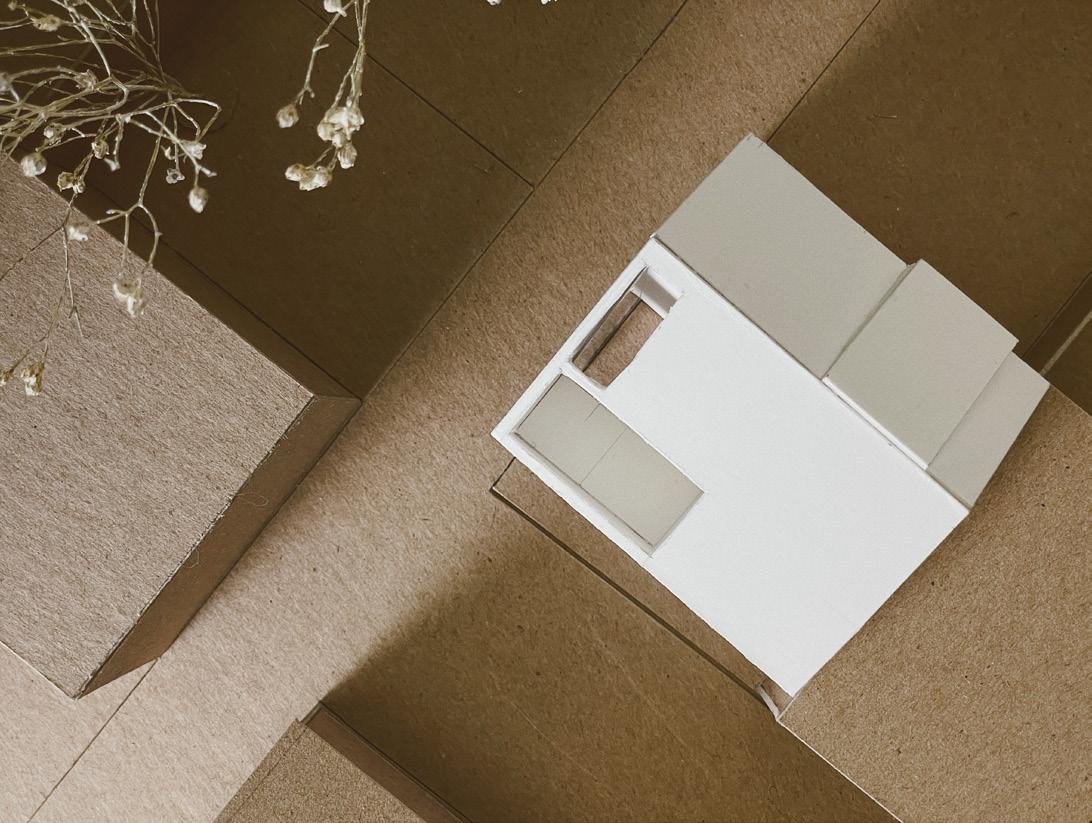
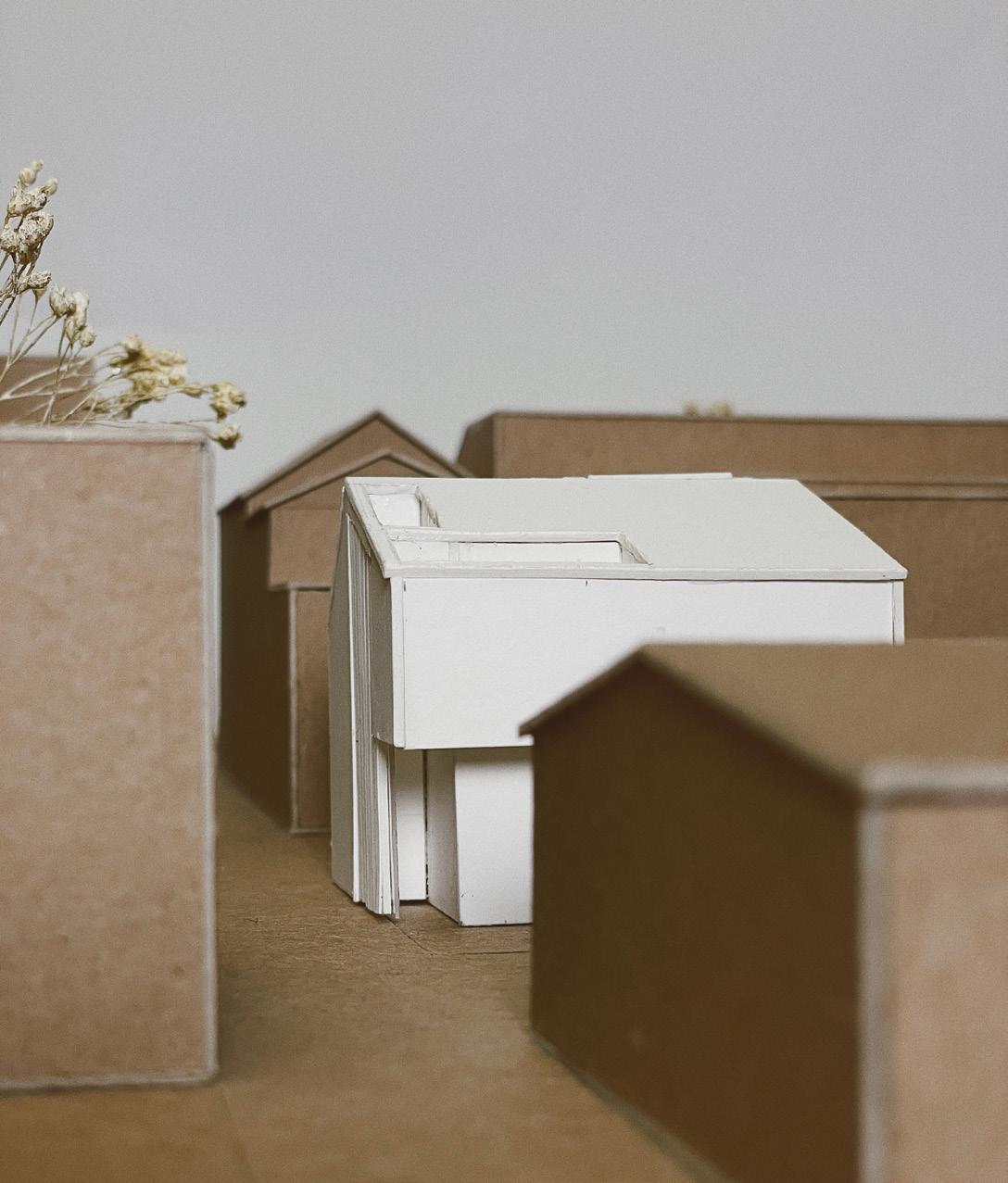
The house is located in Little Italy, Toronto, Ontario. It is at the corner of the laneway connected to Manning Ave. Although it has the advantage of bringing lights and a wider view to the interior, it could also easily lose privacy due to the location, where more people and cars are passing through. The concept is to achieve a private but open habitat.
Putting the public area to the upper level in order to bring the inhabitants, who could be couples or small families, a more open, spacious, bright, and private space to spend time together; on the other hand, moving bedrooms to the bottom floor and creating small courtyards at the openings brings not only natural light but more important privacy for resting and sleeping.
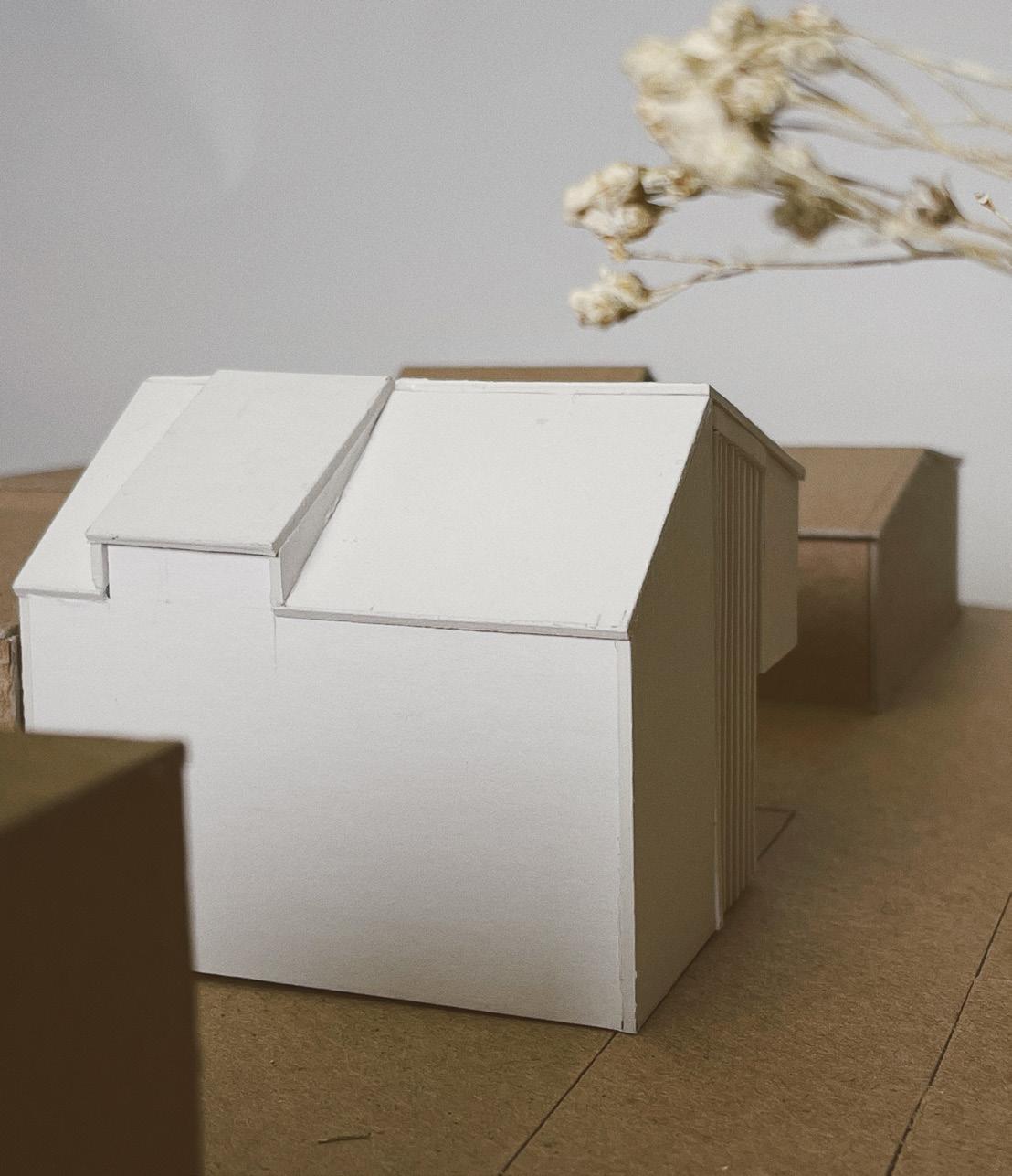
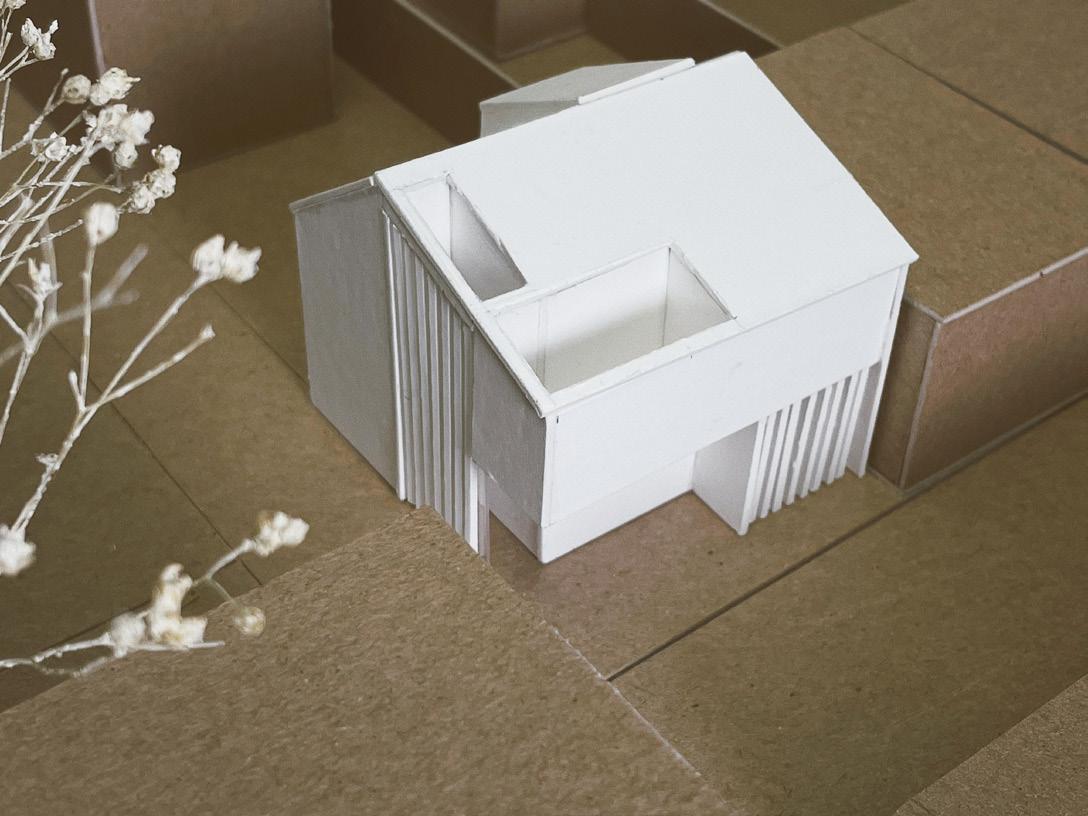
To bring more light into the interior space while keeping privacy, a balcony with solid walls and only the opening at the head above create a space where inhabitants can feel isolated from neighbours when lounging, meditating and relaxing.
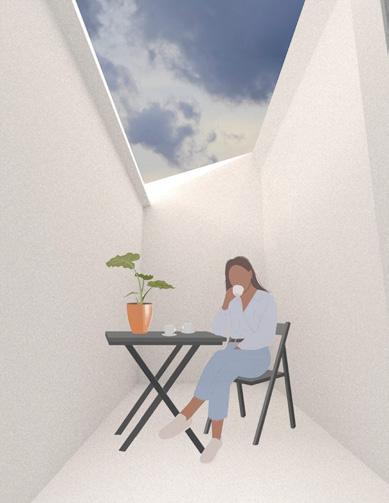
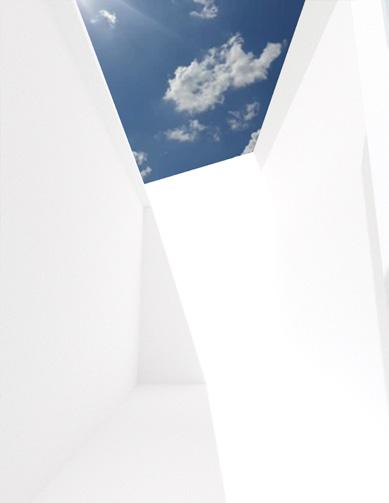
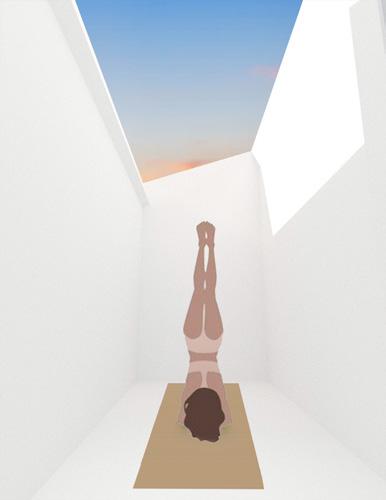
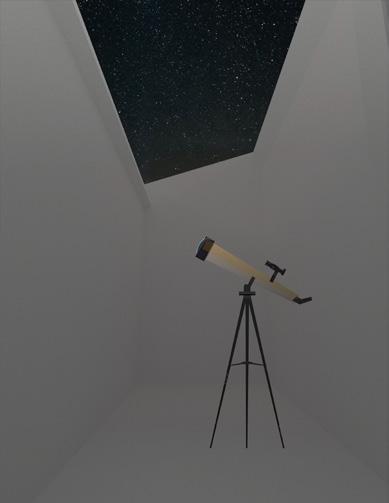
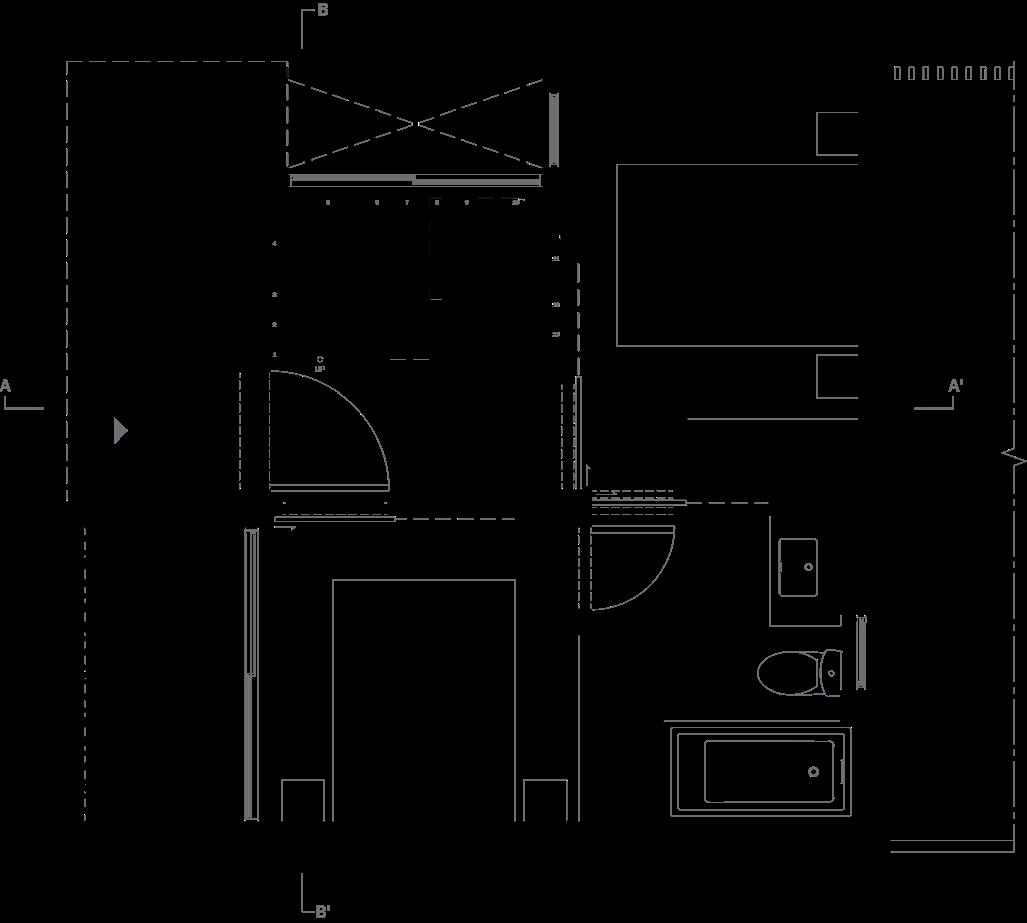
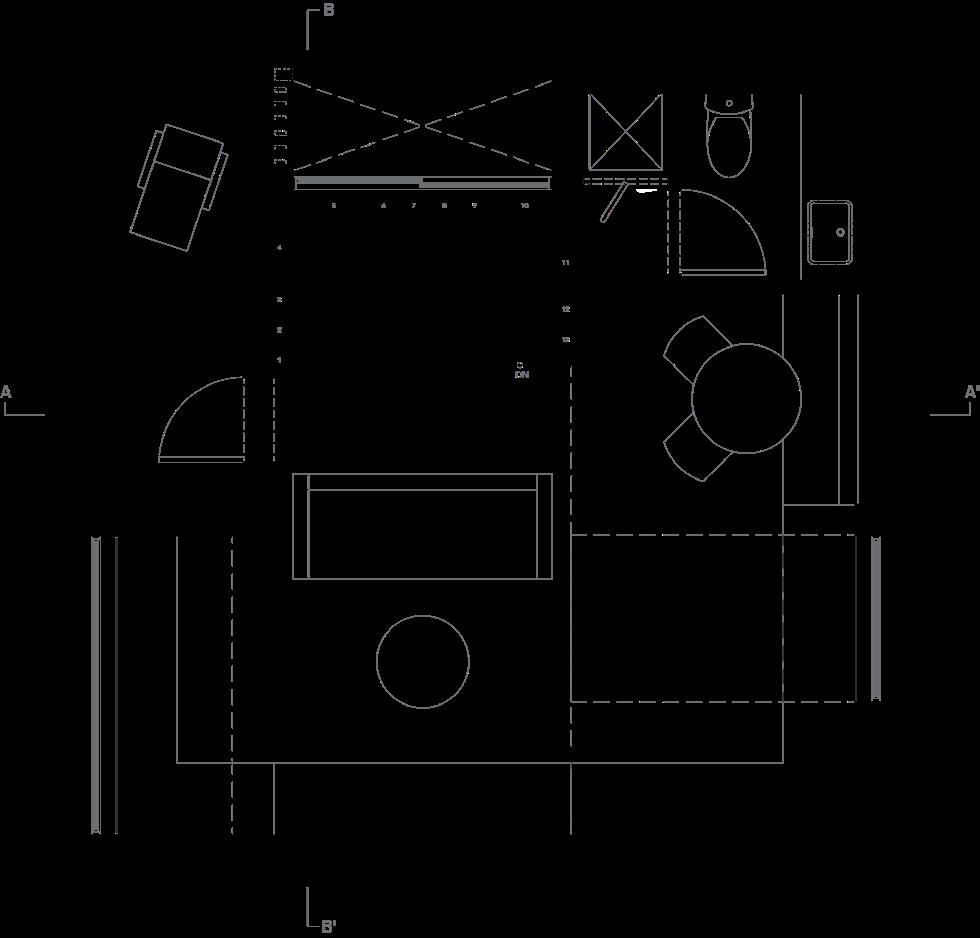
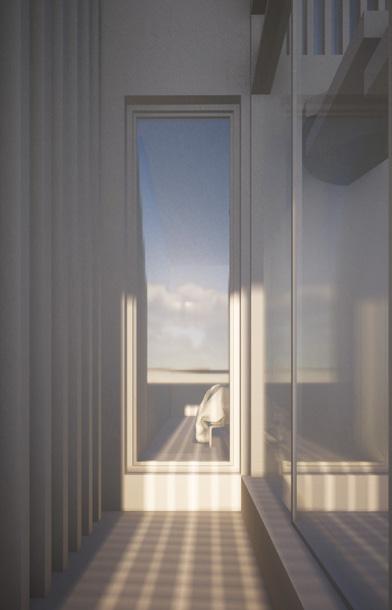
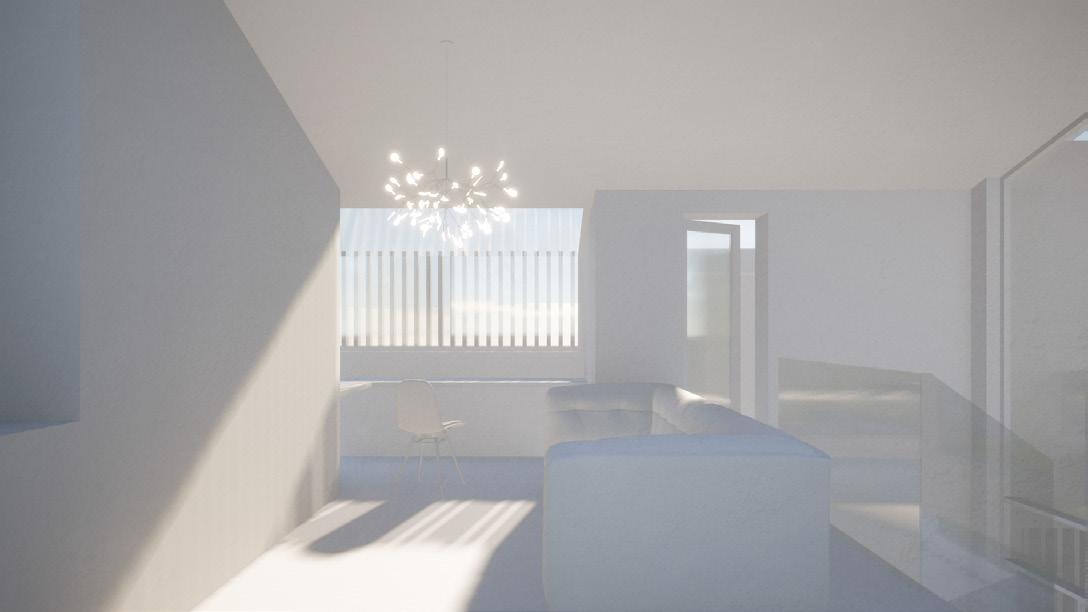
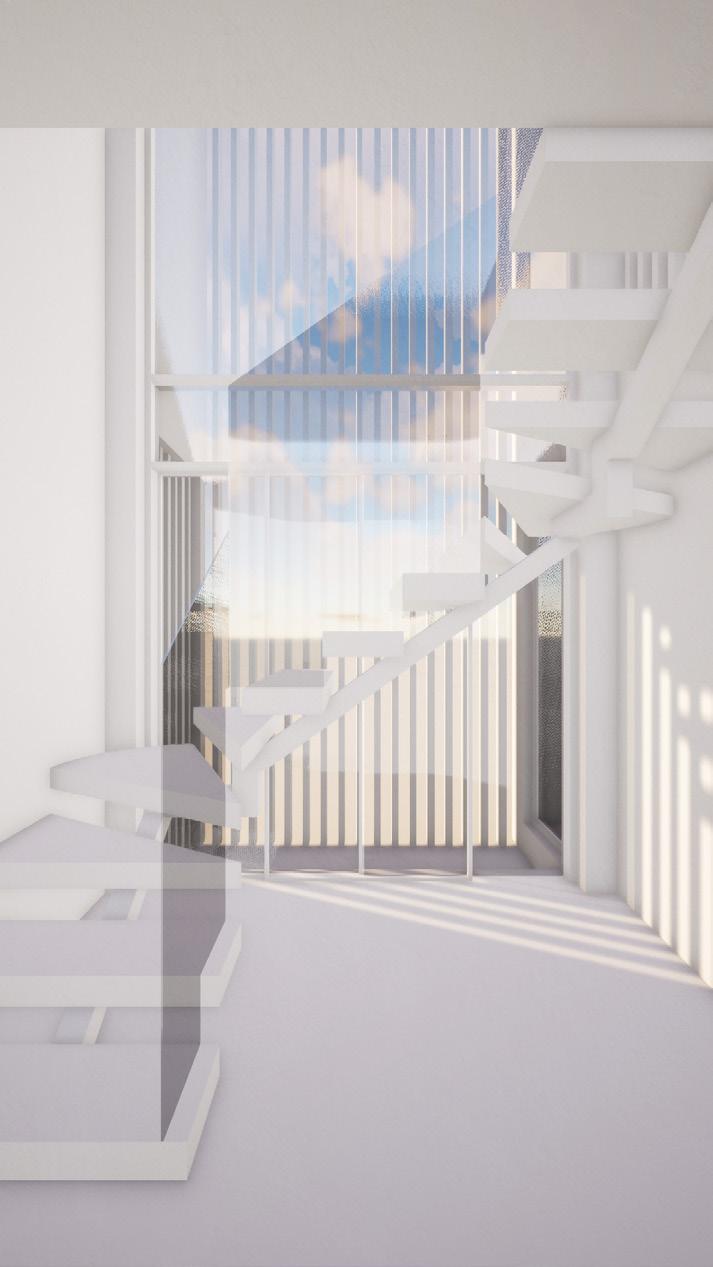
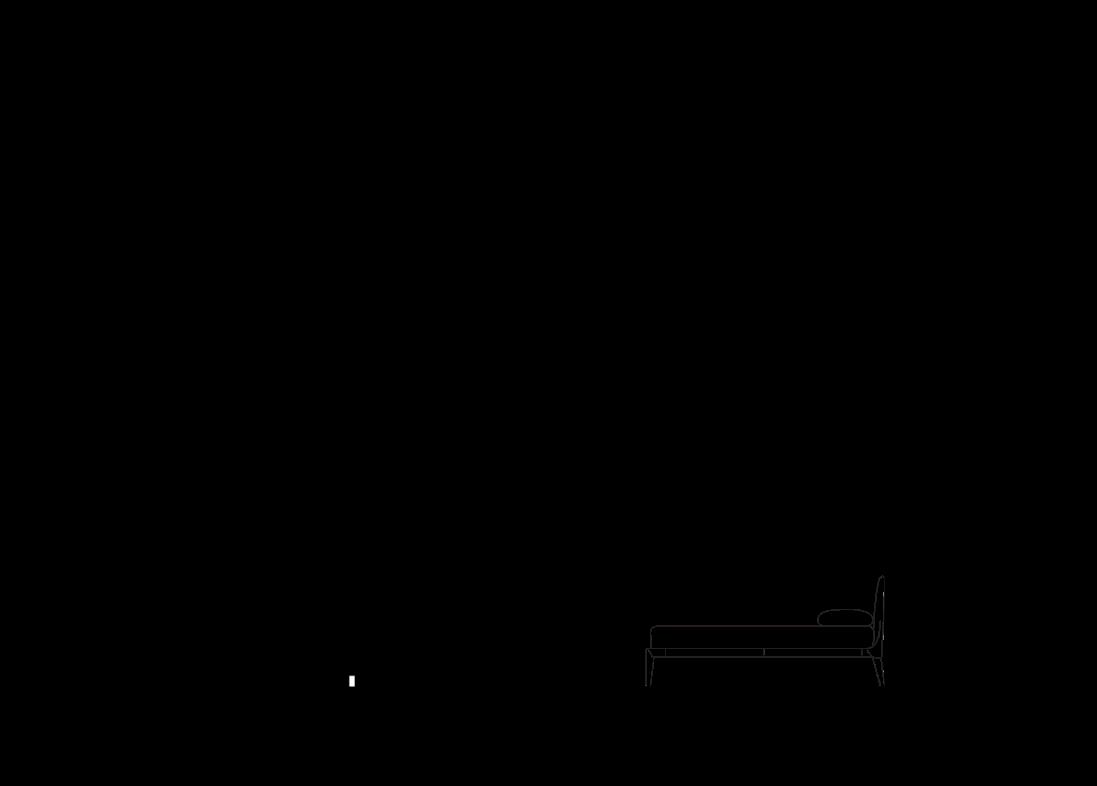



FABRICATION / TECHICAL DRAWINGS
LINEAR HOUSE
BY PATKAU ARCHITECTS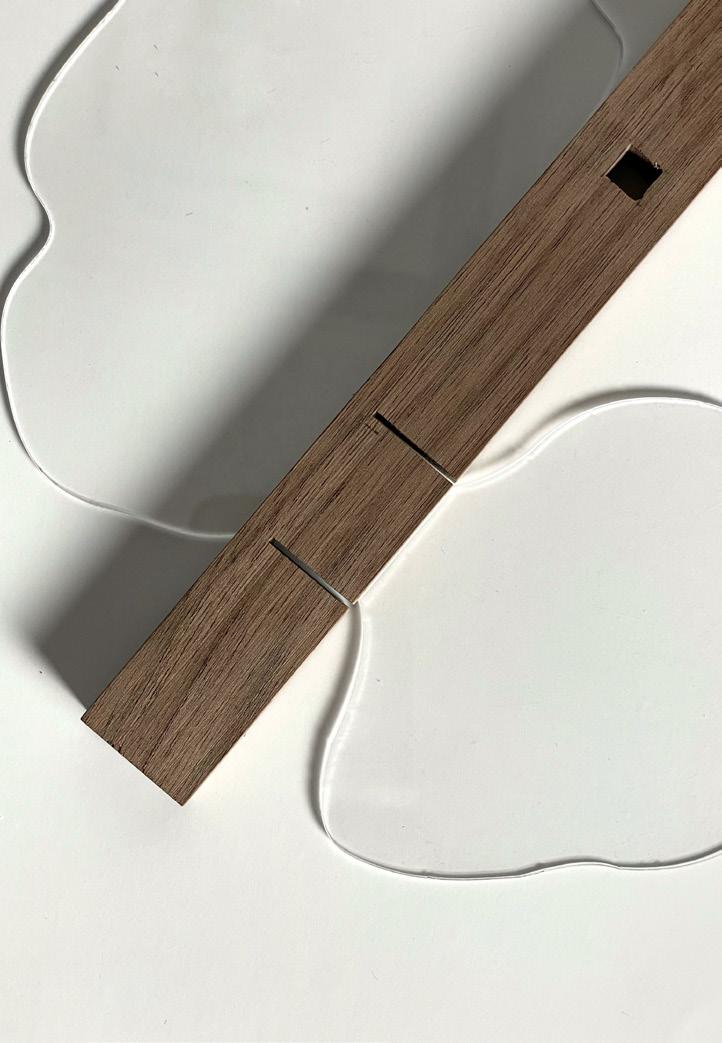
To show the circulation of the linear house, I explored more into the solid and void relationship between the interior and exterior. By using walnut wood showing the circulation as solid rather than void, and using bandsaw cut out the fireplace in the living space, walls in the master bedroom and bathroom to help identify the areas. Moreover, having two cut lines to show the location of the staircase and address the issue that the scale is too small to fabricate.
Furthermore, since the concept of the building was blurring the in and out, with laser cutting two clear acrylic pieces to indicate the blurriness of the circulation from the indoor to the outdoor.
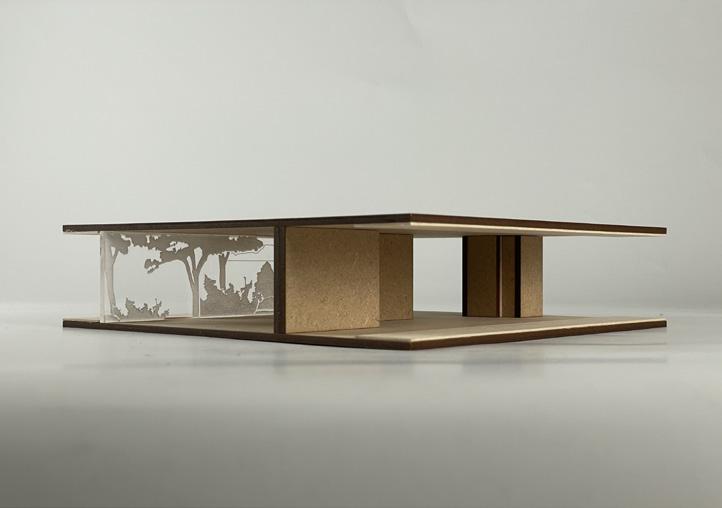
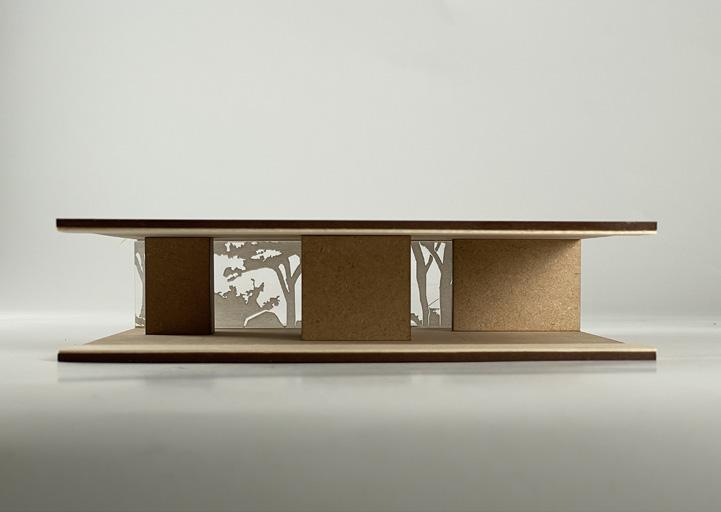
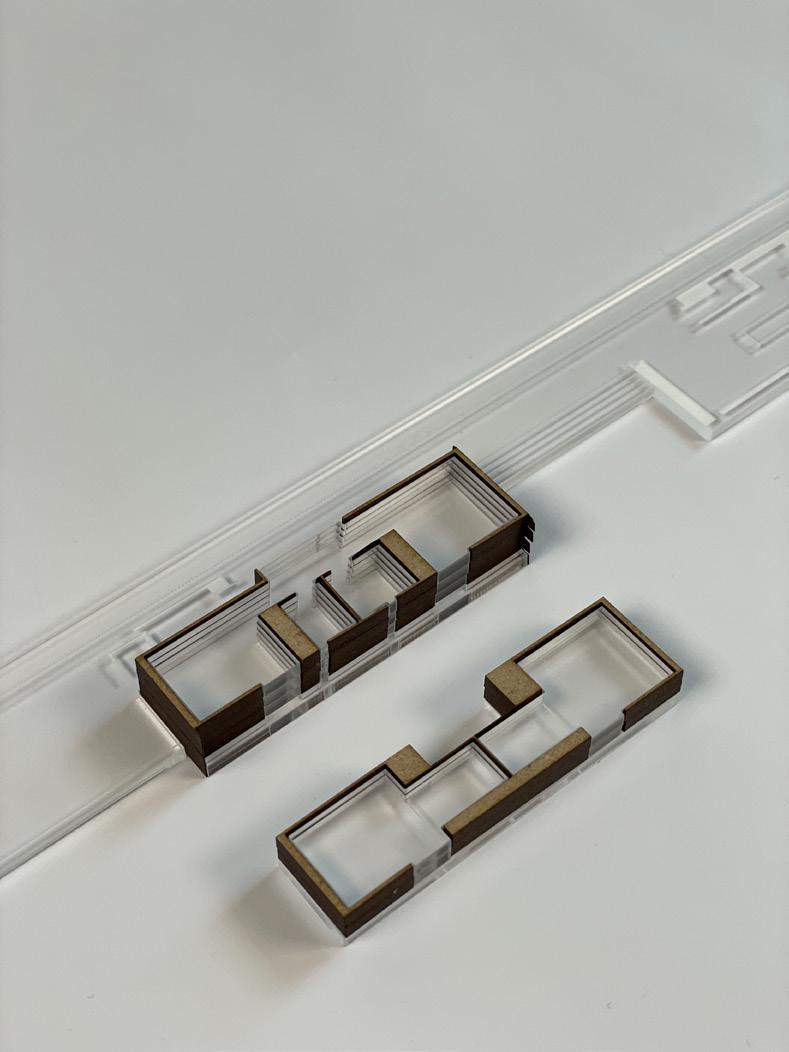
I focused on the section of the kitchen and the living area. The sightline is when standing on the hallway that is between indoor and outdoor, looking back at the fireplace indoor, where will see two views that are framed by the walls and the fireplace.
Materials: laser cut 1/8” thickness MDF, raster engraved and etched the views on clear acrylic.
Selected 3 of 5 conceptual models from an assigned project. Through analyses and crafting techniques to showcase the spatial and design relationships.ww
While the Linear House was designed only ground floor with the extreme length, I focused on two hidden spaces in the guest bedrooms, which are interesting to show as a poché model. To reveal the relations between the actual bedrooms and the lofts I cut two plans and stacked them together and observed the connection.
Materials: MDF, clear acryliuc.

SECTIONAL PERSPECTIVE

FABRICATION / TECHICAL DRAWINGS
LEÑA RESTAURANTE
BY DESIGNAGENCY
Through site visiting, sketching, measuring, photographing and researching, Meticulously documenting a selected existing restaurant. The process culminates in the creation of an as-built drawing set.
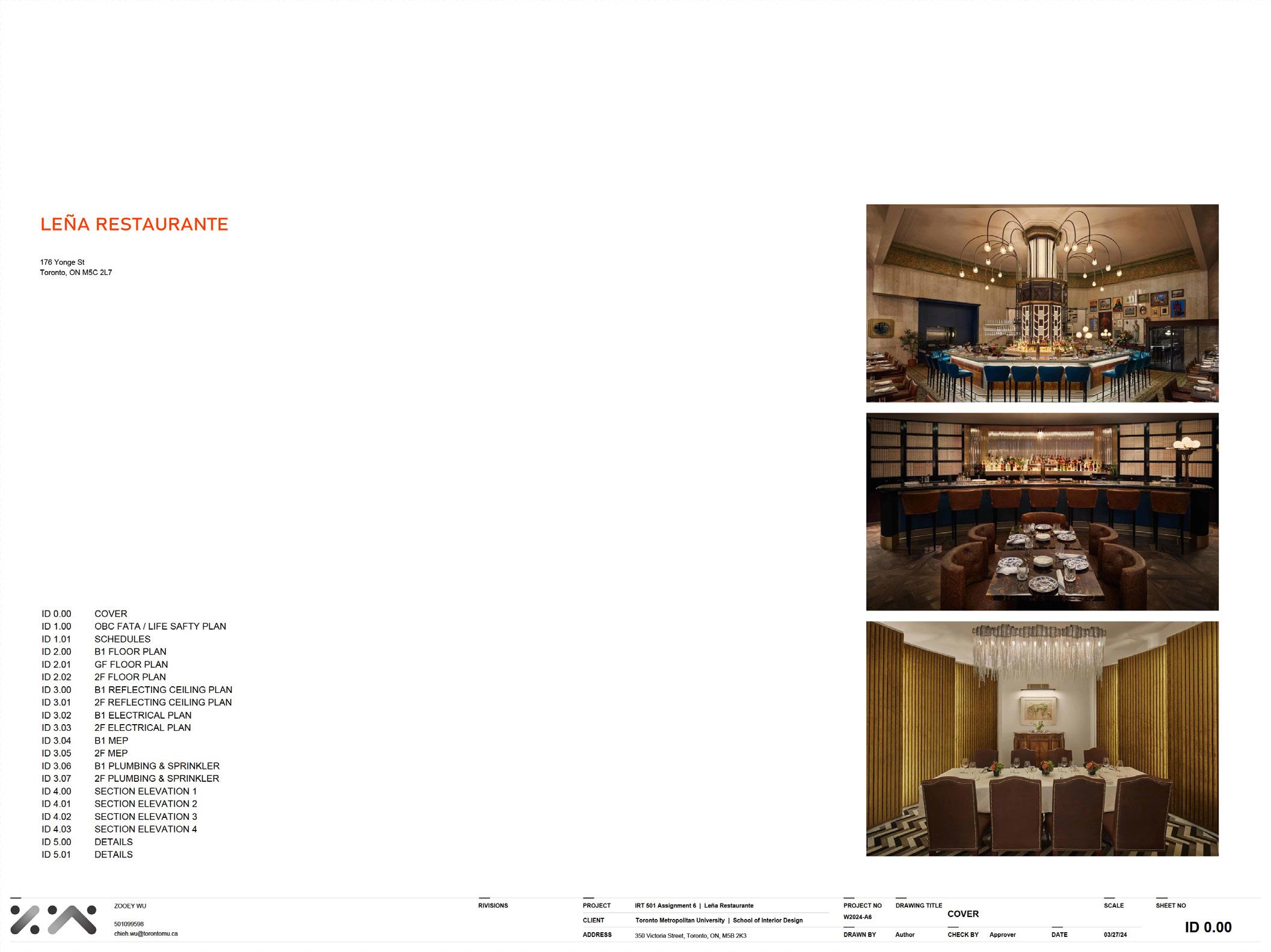
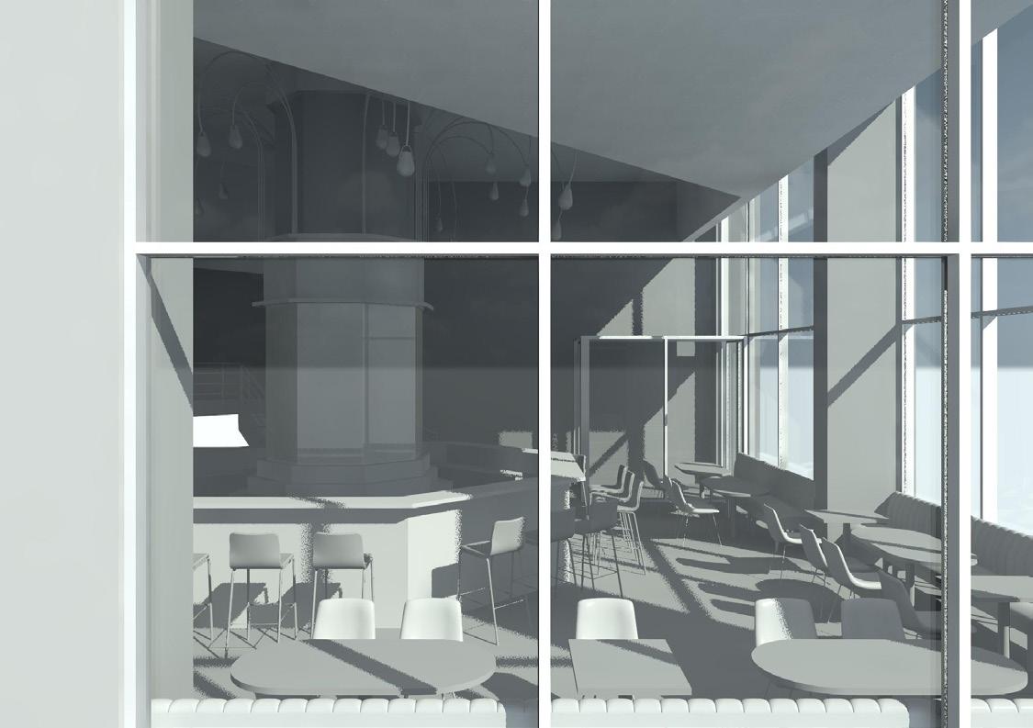
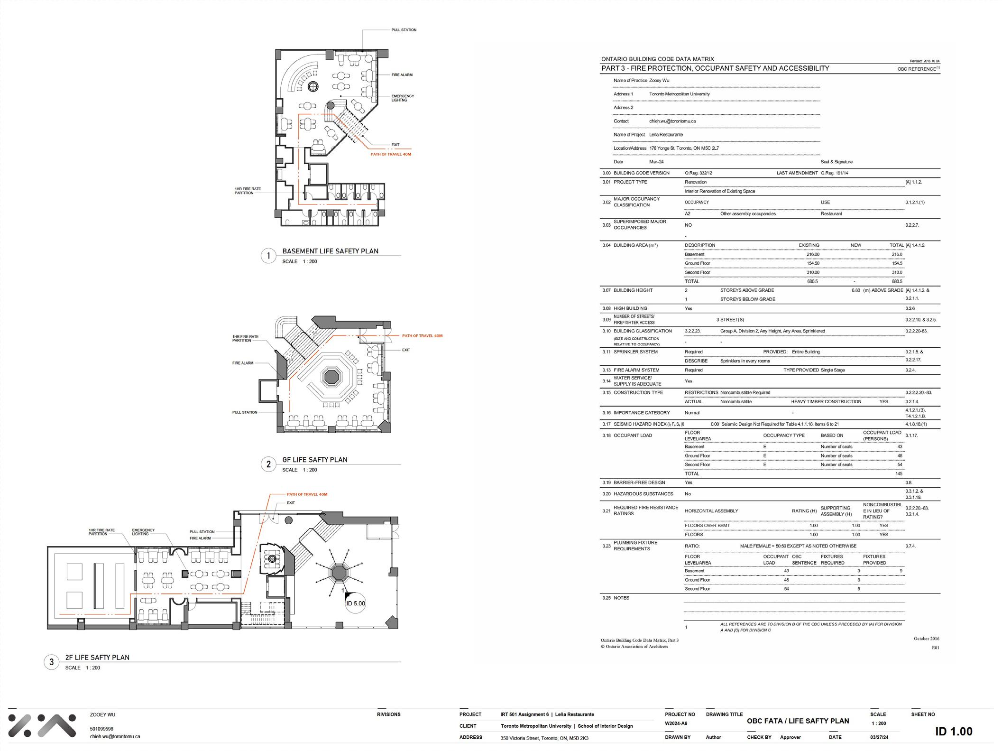
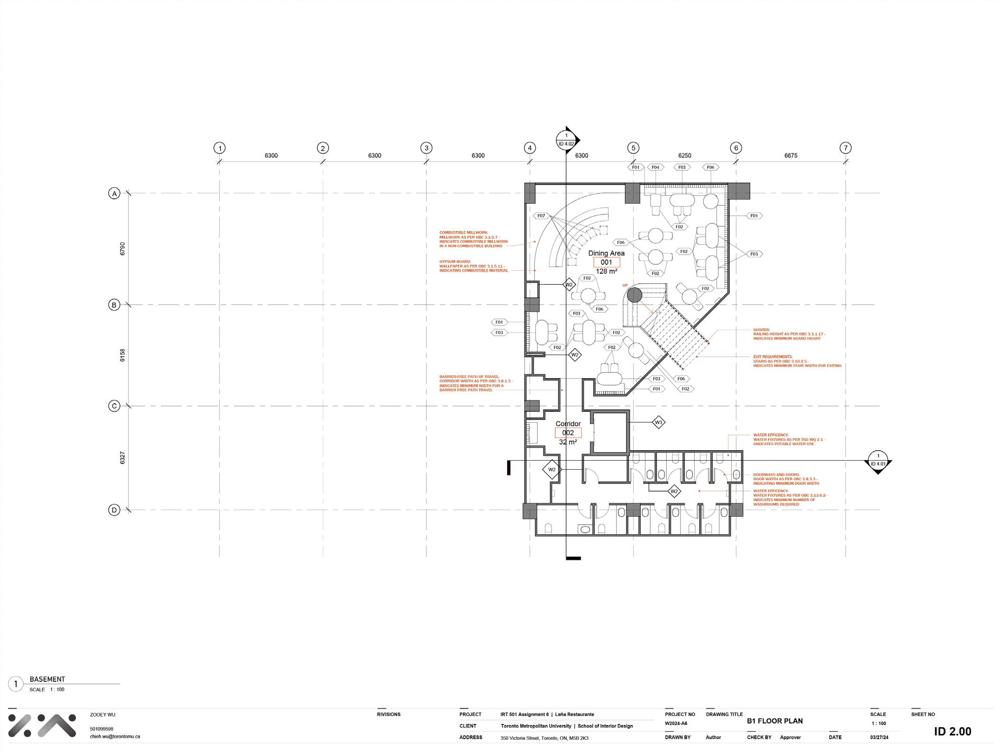
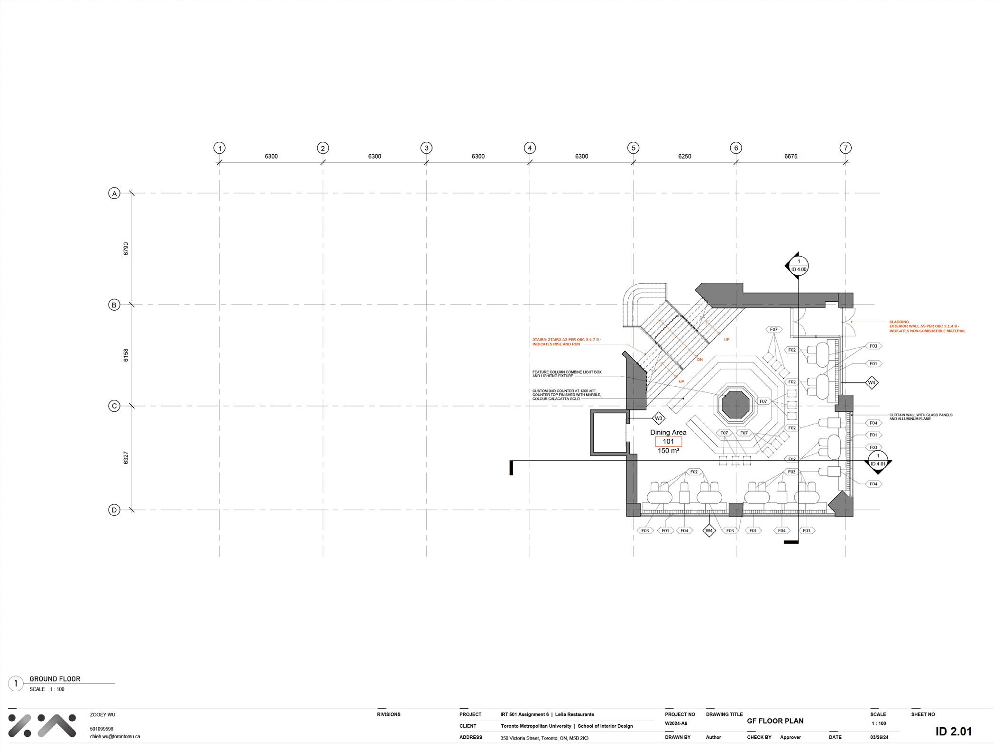
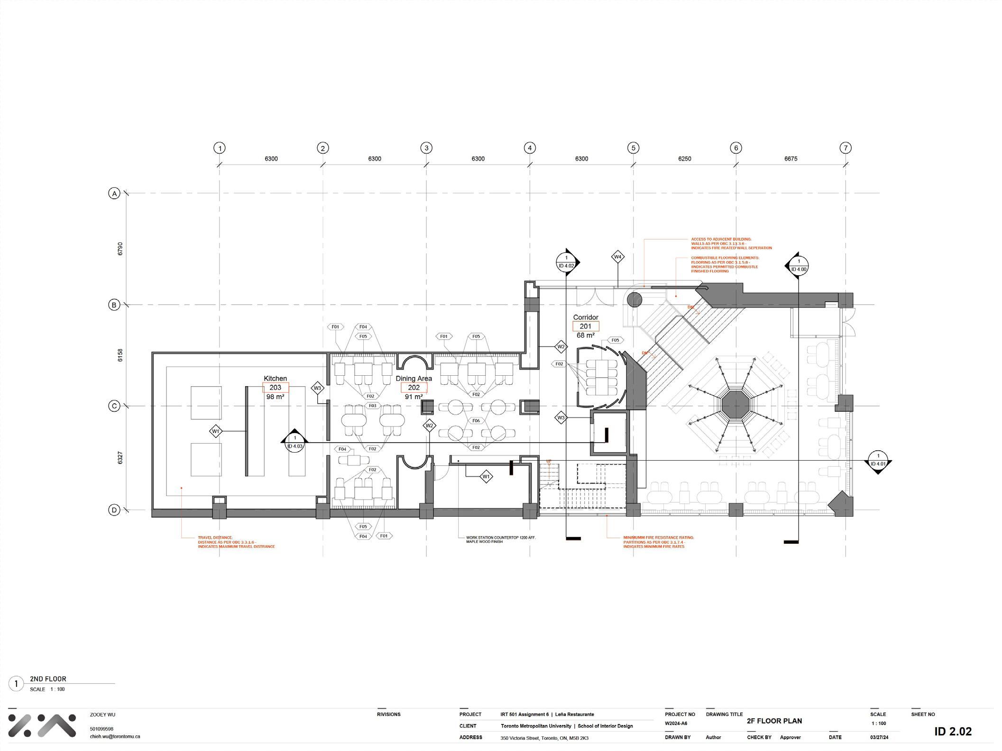
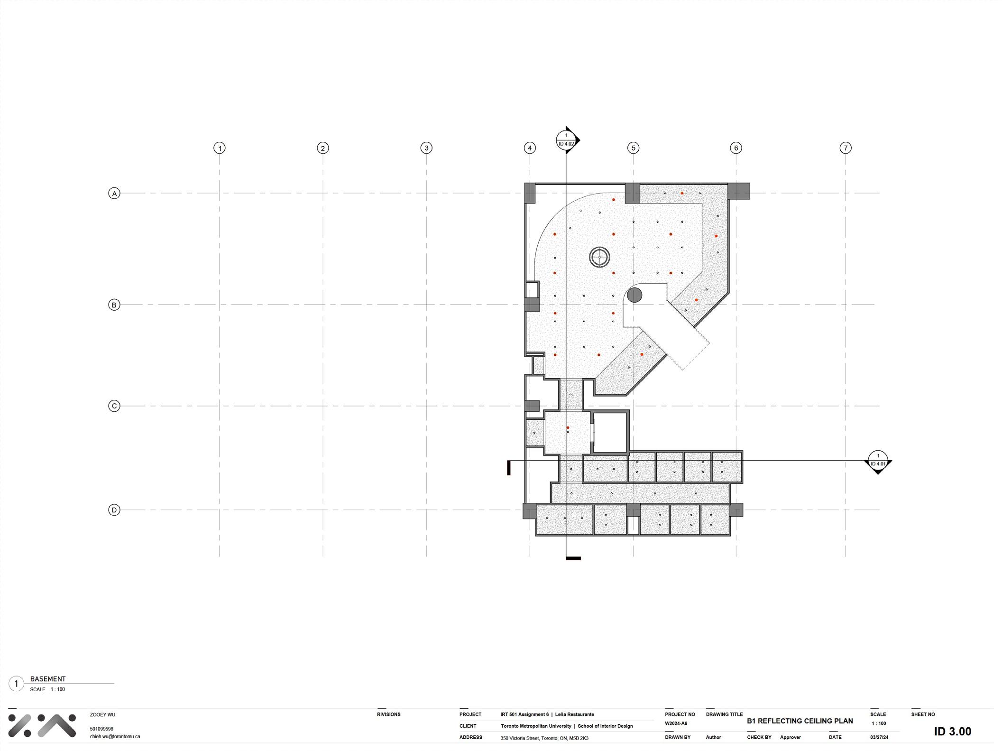
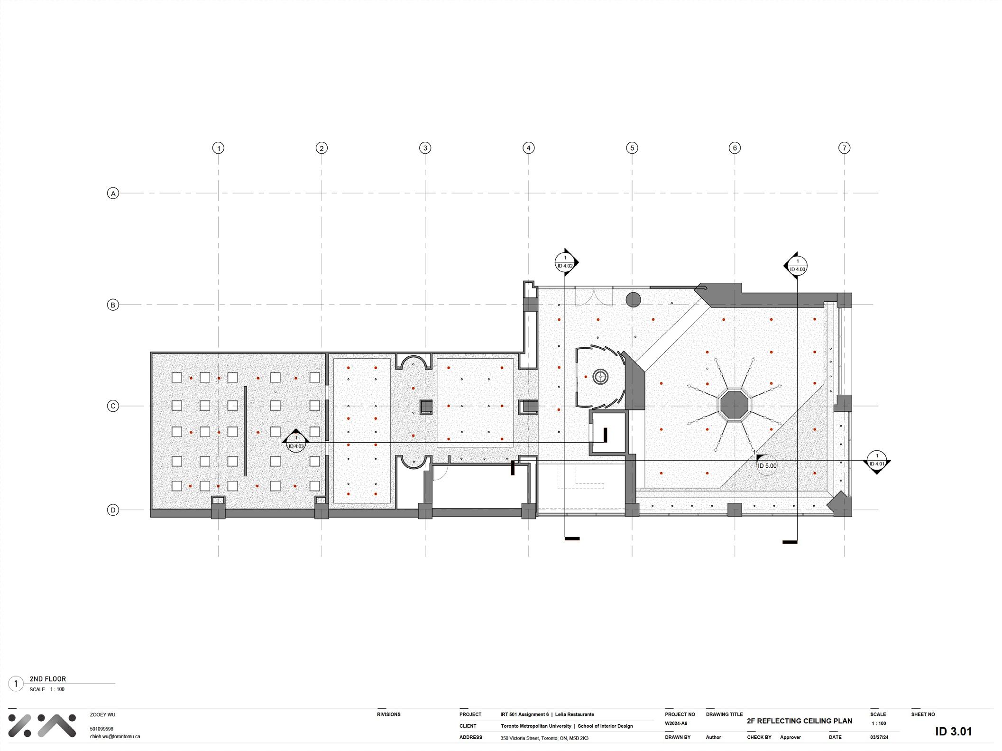
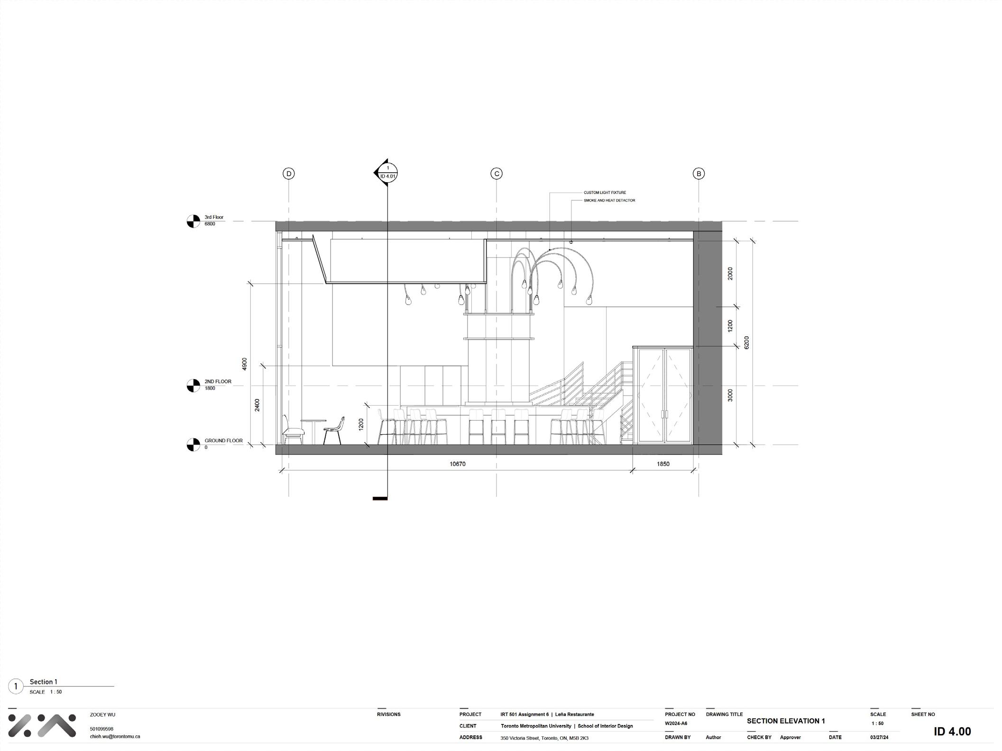
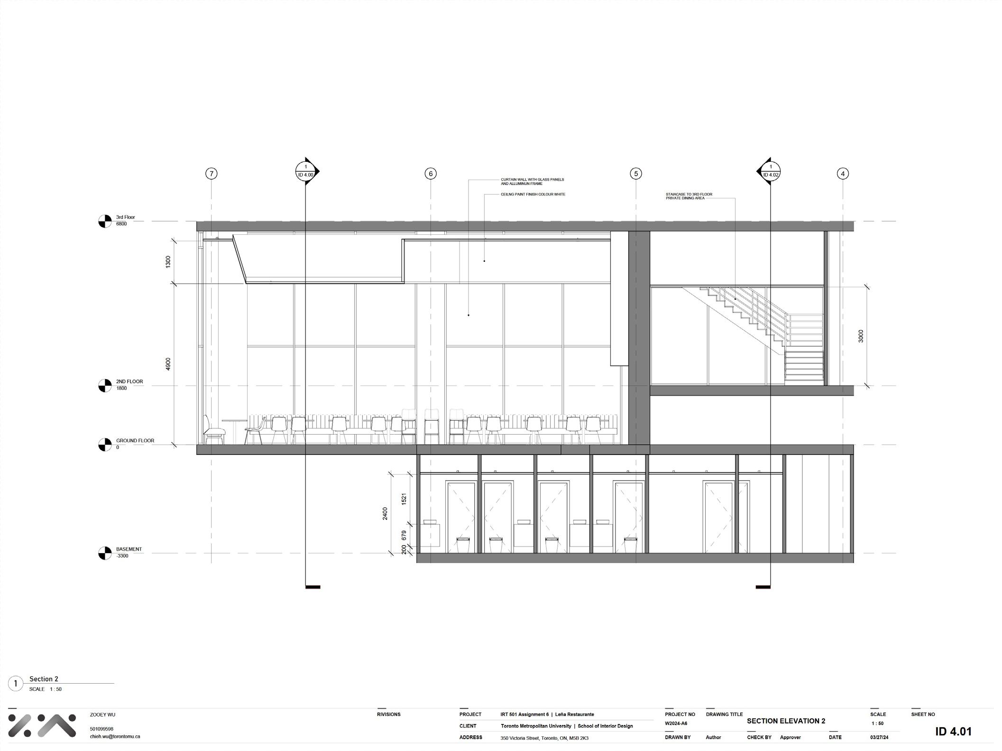
CURRICULUM VITAE
EXPERIENCE
Teaching Assistant

Technical Designer
Assistant Designer
Assistant Designer
EDUCATION
Bachelor of Interior Design
Bachelor of Fine Arts in Music
SKILLS
Autodesk
Rendering
Adobe CC
MS Office
Language
Toronto Metropolitan University Toronto, Ontario
Sep 2023 - Dec 2023
Rich Honour International Design Co., LTD
Taipei, Taiwan
Nov 2014 - Jul 2017
Eight-Space Interior Design
Taipei, Taiwan
May 2014 - Oct 2014
Feng-Ju Interior Design
Taipei, Taiwan
May 2012 - Apr 2014
Toronto Metropolitan University (Ryerson)
Sep 2021 -
Tunghai University
Sep 2007 - Jun 2011
AutoCad / Revit
Rhino / Sketchup / Twinmotion
Photoshop / Illustrator / InDesign
Word / Excel / Powerpoint
Mandarin (Native) / English (Fluent)
Thank you
