Zheyi Yang
Sichuan University
Chengdu, Sichuan, China
zheyi.yang@outlook.com
Curriculum Vitae

Zheyi Yang
Sichuan University
Chengdu, Sichuan, China
zheyi.yang@outlook.com
Curriculum Vitae
(86) 18030409037 Cell Photoshop, InDesign, Audition, Premier, Illustrator, Lightroom AutoCAD, Revit, CFD C++, Python
zheyi.yang@outlook.com Email Chengdu, Sichuan, China Address
Adobe Autodesk Programming Rhinoceros(Grasshopper), SketchUp, Lumion, Enscape, Figma Others Chinese (Native Language), English (IELTS 7.5) Language
Sichuan University(SCU)
College of Architecture And Environment - Bachelor of Architecture
GPA: 3.76/4.0
Weighted Average Mark: 88.95/100
Expected Time of Graduation: 06.2024
The Hong Kong Polytechnic University
Summer School - Electrical Science for Everyone
GPA: 4.0/4.3
09/2019 - 06/2024
National-level
First Prize, Milan Design Week of China Collegiate Design Competition& Exhibition 06/2022
Second Prize, Category C of National English Competition for College Students 05/2022
First Prize, National Scholarship for College Students in the 2020-2021 academic year (AY) 12/2021
First Prize, Category C of National English Competition for College Students 05/2021
The Study on the Elderly-oriented Public Space Renovation of the Old Neighbourhood in the Context of Microclimate Adaptability
Participant, SCU, China Tutor: Professor Wu Xiao
08/2022
11/2022——11/2023
This project aims to propose microclimate-adaptive strategies for renovating elderly-friendly public spaces in old neighborhoods, covering spatial adjustments, facility upgrades, greening interventions, service innovations, etc., offering fresh technical insights and design approaches.
· Analyzed the microclimate influencing elements in aging communities and built microclimate adaptability evaluating system for the elderly-oriented renovation
· Utilized the application software to complete the assignments of conducting microclimate analysis, environmental simulation, data statistics and summary
· Proposed renovation strategies and feasible directions and suggestions
The Translation Study on the Informal Activity Spaces for Rural Children in the Context of Rural Revitalization
Participant, SCU, China Tutor: Professor Luo Yanyun
09/2021——09/2022
This project explores the correlation between rural children and village informal activity spaces, leveraging child psychology and behavior theories. Conducting field research in the targeted village using diverse methods such as behavioral observation and Kerne l Density Estimation, and Analytic Hierarchy Process to provide scientific backing for incorporating children’s informal activity spaces into rural revitalization initiatives.
· Conducted field research to analyze the current situation and demands of rural children’s native inform activity space
· Formulated the development of evaluation factors and their weight assignments for each tier of the spatial evaluation system
· Utilized the application software to aid data analysis and test the spatial evaluation system
Participant, SCU, China Tutor: Professor Wei Ke
Bronze Award, Exhibition of Architectural Design in Developing Countries 2020 03/2021
Second Prize, Category C of National English Competition for College Students 12/2020
Silver Prize, the “Challenge Cup” of China Agricultural Bank Sichuan Province College Student Entrepreneurship Plan Competition 06/2022
First Prize, Milan Design Week of China Collegiate Design Competition& Exhibition 04/2022
Third Prize, the 7th SCU “Internet+” College Student Innovation and Entrepreneurship Competition 07/2023
Third Prize, Design Scheme Competition of SCU Career Development Brochure 05/2023
Second Prize, the “Challenge Cup” of Simulation Clinic Competition, SCU College Student Science Festival (2022-2023 AY) 05/2023
Second Prize, the “Challenge Cup” of Creative Carving Competition, SCU College Student Science Festival (2022-2023 AY) 05/2023
Comprehensive Second Prize Scholarship, awarded by SCU 12/2022
Second Prize, the “Challenge Cup” of SCU College Student Innovation and Entrepreneurship Competition (2021-2022 AY) 04/2022
First Prize, Competition for Teaching Space Renewal Scheme of Architecture Department, College of Architecture and Environment at SCU 01/2022
Honor of Outstanding Student, awarded by SCU 10/2021
Runner-up, the 2nd ”Bolve Cup” of SCU Creative Planning Competition 09/2021
Third Prize, the 7th SCU “Internet+” College Student Innovation and Entrepreneurship Competition 08/2021
Third Prize, the “Challenge Cup” of SCU College Student Extracurricular Academic and Technological Works Competition 08/2021
Honor of Top 10 New Media Editors & Excellent Graphic Design Work, awarded by SCU 04/2021
Comprehensive Third Prize Scholarship awarded by SCU 12/2020
Deputy Secretary
05/2021-06/2022 the College of Architecture & Environments Youth League Committee, SCU
· Planned, organized, propagandized, and managed large-scale activities in college
· Built and advanced the structure of the publicity system of the college, reviewed and managed the college official new media account’s operation, and completed monthly research work and gathered feedback
· Top 1 in monthly influence rating of university-level new media platforms (4 times), amassing a total readership of 483,000. (in professional tenure)
· Collective Awards: Top10StudentUnion,MayFourthRedFlagYouthLeagueCommittee
Head of the Publicity Department
This study employs ancient town street space and behavioral comfort theories to identify influencing factors for establishing a comfort ancient towns in commercialization. Utilizing AHP, questionnaire surveys, case studies, and research results to construct a comfort evaluation system, offering indicators and theoretical support for ancient towns’ space design.
· Participated in the works of on-site investigation, development, distribution, and collection of questionnaire
· Co-completed the assignments of establishing the weight ratio of evaluation indicators and the construction of the evaluation system 11/2020——12/2021
05/2020-06/2021 the College of Architecture & Environment, SCU
· Operated the college’s official new media account Jianhuan Xiaozhu
· News gathering, writing and editing, graphic design and material supervision, event publicity scheme planning
· 600+ posts, amassing a total readership of 136,000. (in professional tenure)
· Collective Awards: Top10NewMediaAccounts, Personal Awards: ExcellentGraphicDesignWork,Top10NewMediaEditors
In the midnight hour, a restless driver awaiting a recharge, buried his heads in their phone. Under the perfect daylight, a student troubled by aging facilities, found a corner of tranquility in the chaotic space and began the day's study. With the moon shining bright, explorers gazing at the stars, gazed at the moon, embarking on a quest for tomorrow's home. As dusk falls, a lost tourist, wandering along the roadside amidst towering buildings, bewildered by the bustling traffic.
Whatwouldyoudo?
This is Stories of Spaces: Weaving Tales of Tomorrow , a tapestry of dreams woven upon awakening. I attempt to connect, innovate, and explore the space and stories that surround us. Sometimes, the stories of dreams are reenacted in space, and these projects also reimagine the spaces in which we exist.
Charge+ , a haven for weary drivers, is not just an oasis. It narrates the community's story, intertwining the lives of residents with those of drivers, creating a seamless blend.
The Processor a vibrant library, transcends brick-and-mortar frameworks, becoming a canvas for knowledge—an epicenter of academic exchange, intellectual exploration, and thoughtful reflection. The vivid unfolding of narrative plots in space weaves in and out of the activities of the readers.
On the lunar horizon, Project Selene casts a gleaming silhouette. Born from stardust, it is a city echoing the whisper of human ambition, aspiring to find a new home among the constellations. Here, amid the hum of industry and the caress of the green core, humanity depicts the legends of the future with skillful and resilient strokes.
Then there's The Medium, reimagined as a symphony of movement—a city where footsteps weave stories, and public spaces become interactive stages. In the dance between the digital and physical worlds, citizens become co-creators, creating stories of shared experiences into the fabric of the city.
From the bustling and lively streets of the bar district to the campus where history resonates, marked by the tranquil ticking of the clock, or high above, where the ash-gray soil still holds imprints, to the bustling city center with towering skyscrapers and ceaseless flows, the stories of tomorrow are quietly brewing. These are not distant legends or shadows of regret, but spaces woven with concrete, steel, and technology, kissed by blueprints.
It's not just about buildings, nor is it solely about the city. Forlifehasnopastolderthanitselfandno futureloftierthanitspursuitofabeautifulexistence.Regardlessofthetrials,hardships,andcruelties endured,thequestforabetterliferemainstimeless.(byXiongPeiyun) In every sleeping dream, in the sound of every turning page, in the pulse of every flickering light, in the traces of every citizen's path, stories unfold layer by layer, beckoning us to step into a future carved by dreams.
Oct/2021
Instructor:
Zeng Yijun
yj@scu.edu.cn
Sun Yin 923874848@qq.com
Credit: Location:
Shuijing Jie, Jinjiang District, Chengdu, Sichuan, China
Individual Academic Project
As the ride-hailing industry grows rapidly, electric vehicles have become the first choice for most drivers. Despite this surge in popularity, drivers frequently grapple with the inconveniences associated with charging. The challenges range from the struggle to locate charging stations, enduring lengthy wait times, enduring the tedious charging process, to dealing with the noise and potential safety hazards of traditional charging stations. In response to these challenges, proposed the inception of Charge+.
Beneath its surface, Charge+ ingeniously conceals its charging modules, ensuring rapid, hassle-free refueling for drivers. Beyond mere functionality, its design carves out havens of relaxation, entertainment, and repose, transforming the wait into a rejuvenating pause. Anchoring its allure are lush garden-style courtyards and expansive communal areas, where nature’s embrace meets architectural elegance. Here, both drivers and local citizens find a tranquil retreat, fostering community bonds amidst greenery.
Charge+ isn’t just re-imagining the charging experience. It’s crafting a vibrant tapestry of urban living. It heralds a future where transportation harmoniously intertwines with community, enriching cities with sustainability and shared moments.
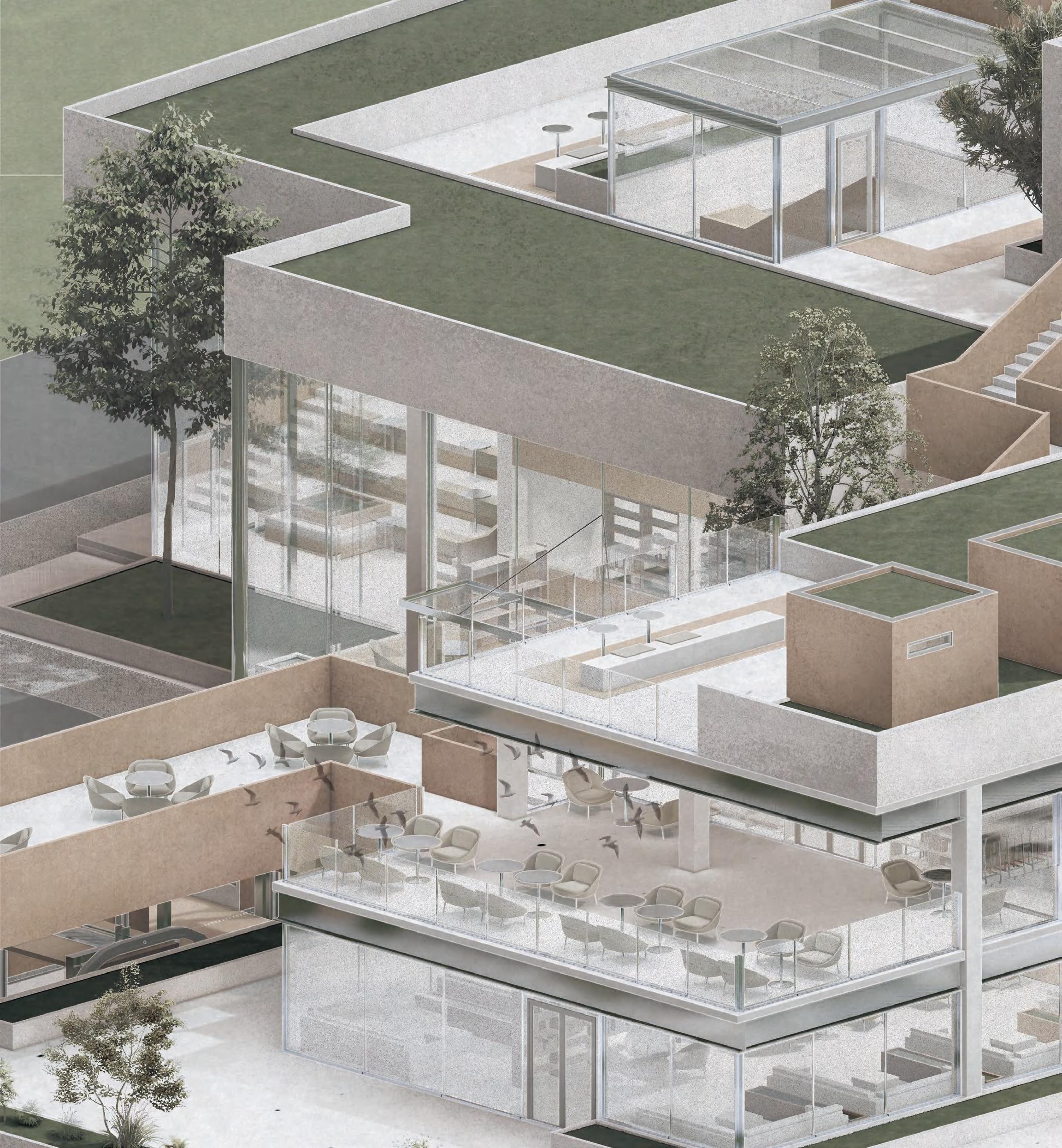

More than Charge, More for Charge, More to Charge.
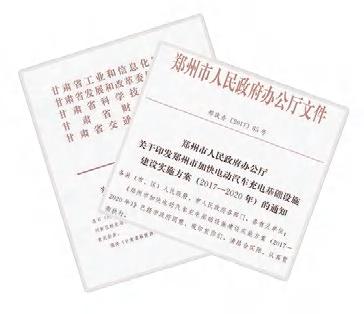



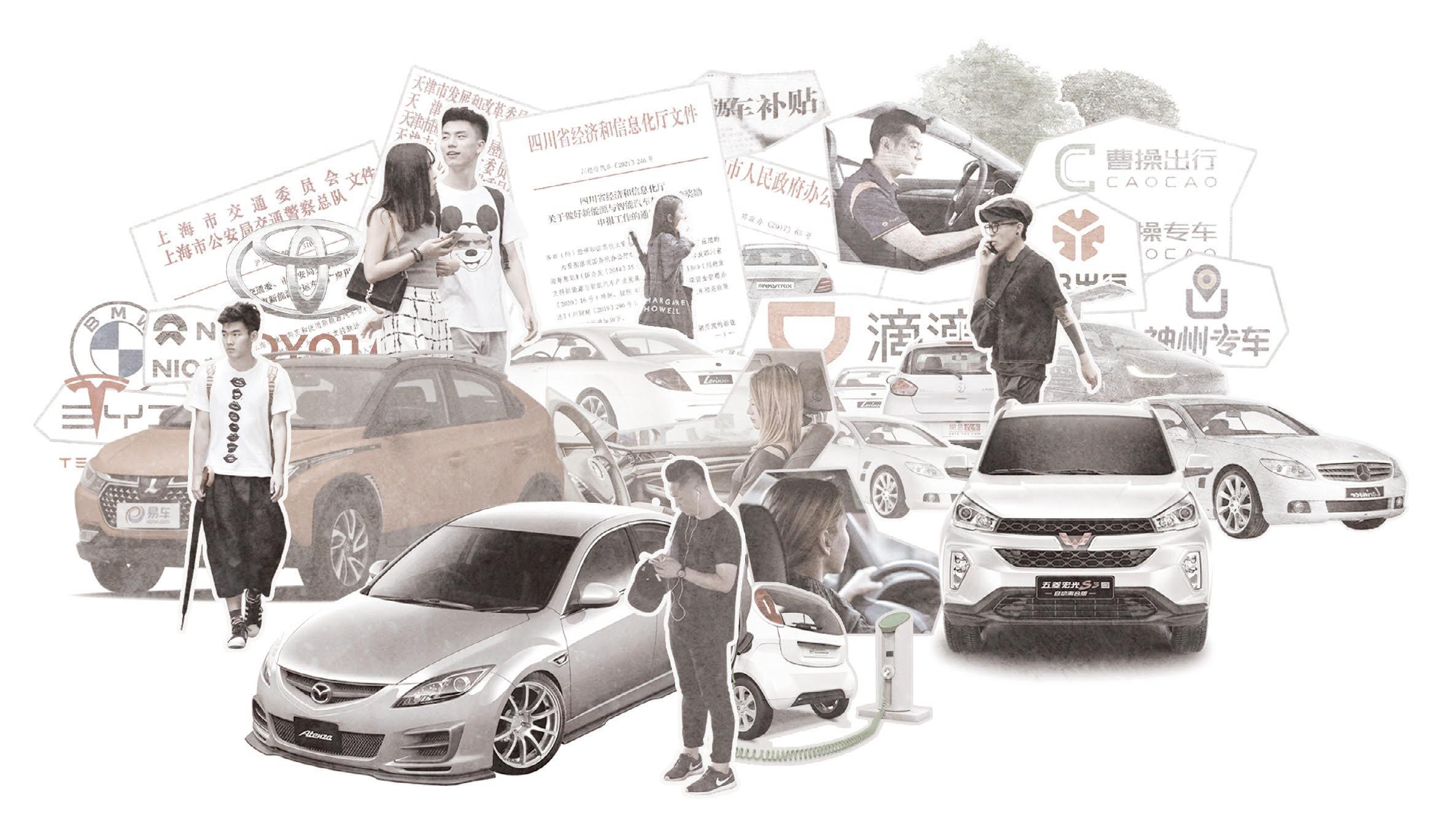
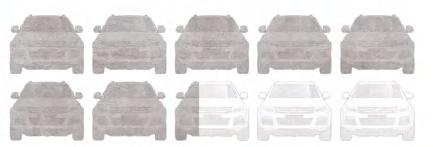

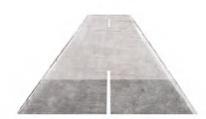
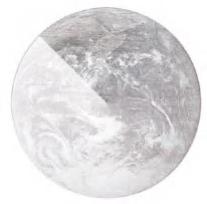
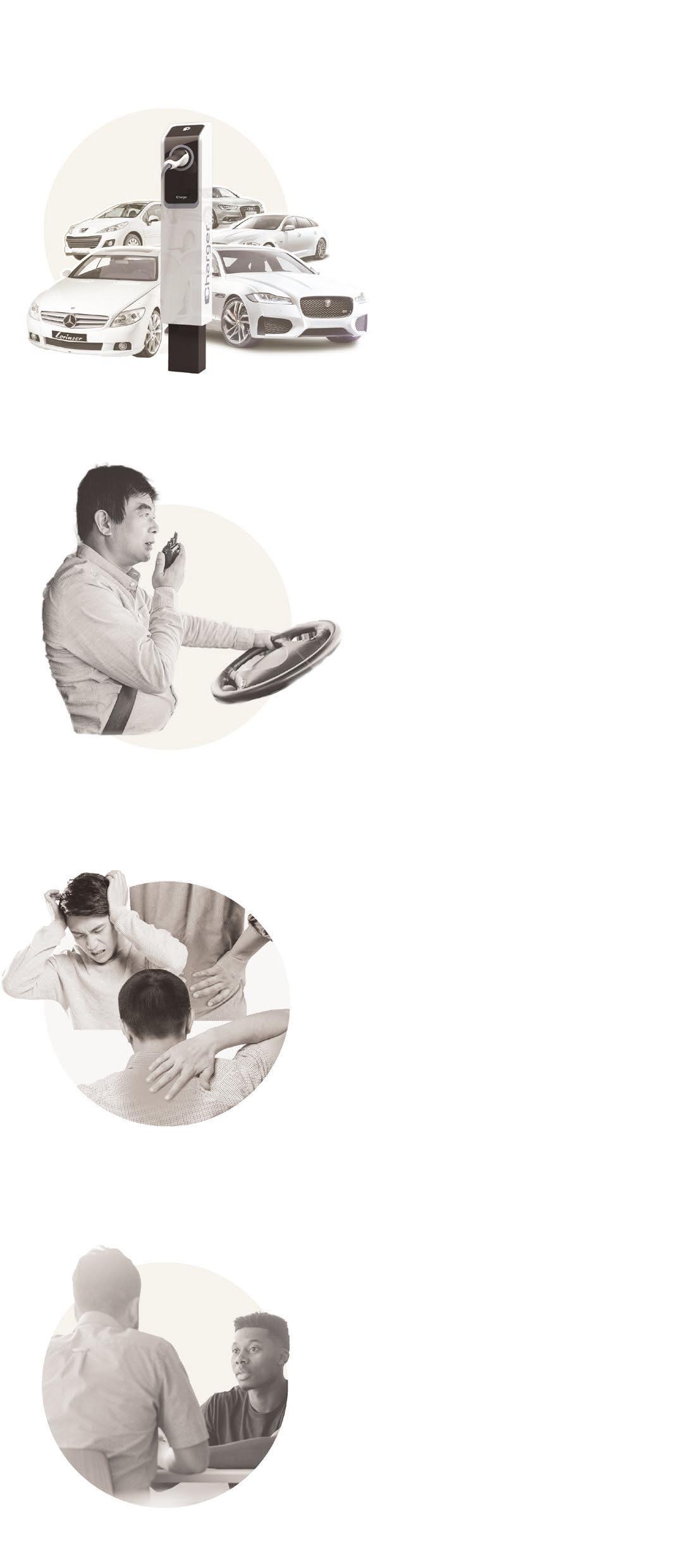

It's so noisy out there!
A giant public space just for EVs to charge? Maybe a little bit wasteful?
I've been waiting for hours!
What a messy and chaotic parking lot.
What, Another fuel car parking here? I can't stand it!
Another broken one! need to charge for god's sake!
I'm so hungry....Let's get something to eat.
There are always fuel cars occupying pile for EVs and thus those pile would be wasted and drivers who truly need to charge get annoyed. The quantities of charging piles are far less than the EVs. It's easy to see queuedup lines waiting, especially in the holidays, which makes things worse for onlinehailing EV drivers.
The charging process usually takes hours. Drivers are accustomed to sitting in the car, doing nothing but waiting. And there're also many drivers choose to charge at late-night when they sleep.
It's not safe to play here! So many cars!
When will this boring charging end? I can't stay here all day waiting!
Finally, It's my turn!
The charging piles are usually lack of maintenance. As a result, there constantly are some malfunction piles, leaving drivers with annoyance. It is hard to find an avalaible charging pile especially when you indeed very need it. Drivers could easily meet an malfunction or fuel-car-occupied pile.
A charging station can make loud noises, from all kinds of devices and machines. However, it is a disturbing and annoying thing to be troubled by noises for those who live nearby.
With many vehicles moving around the station, the site is dangerous for community to approach, especially for children who are curious about it.
A charging station is usually re-constucted on the site of an original parking lot, seemed as an infrustructure, serving only for EV drivers, which is not a lovable thing to those who want a public space instead.
Chunxi Road Business Distrct
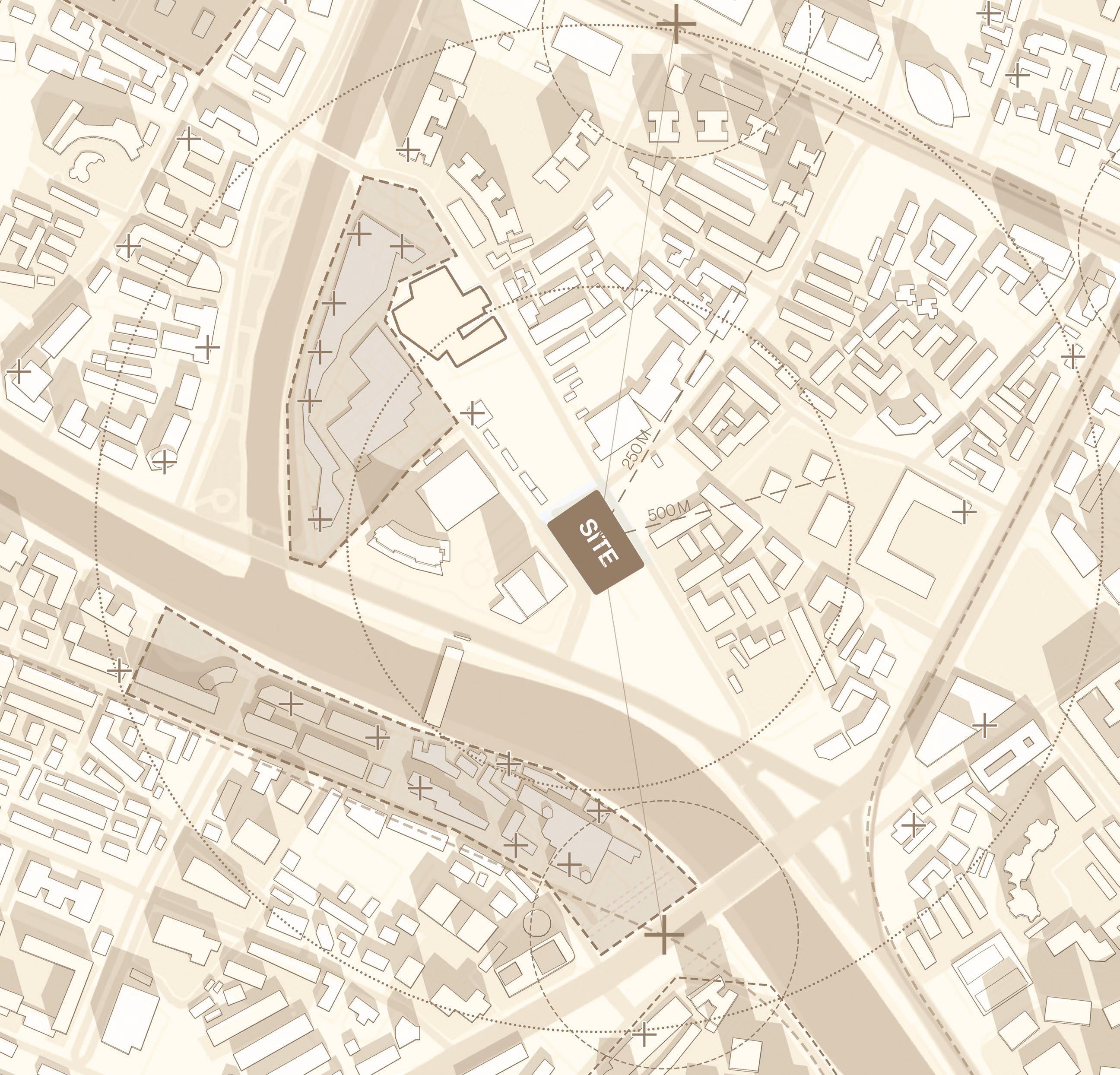
ShuiJingJie Museum Historic Distillery Relic
The relic of Shuijingjie Distillery have been preserved in their original location and appearance, showcasing traditional brewing techniques, being a living cultural heritage site that integrates protection, exhibition, production, and communication.
ShuiJingFang Bar Street
JiuYanQiao Bar Street
DongMenDaQiao Metro Station
Emerging night-time economy as a new trend with surprising force
The night economy primarily aims to create areas of nightlife and nighttime commercial districts, promoting the development of various business formats. Chengdu has the largest nighttime customer traffic.
Nighttime Customer Traffic in Commercial Districts in China
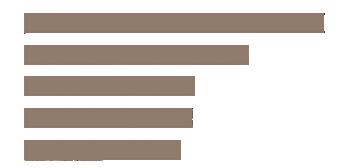
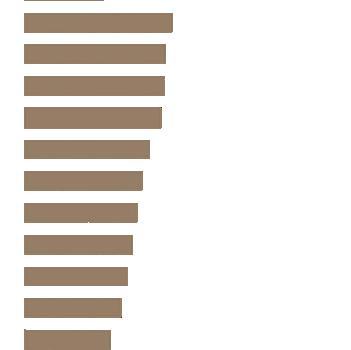
From 600 years history to a bar street
Shuijingjie area has a history over 600 years, where a famous distillery ShuiJingFang situatued.
Throughout history, the local residents have developed a culture of brewing and enjoying wine. Naturally, a lively bar street has emerged here, which brings vitality to this area.
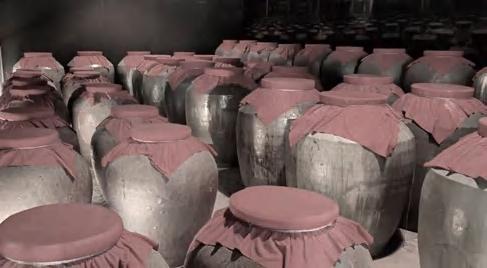
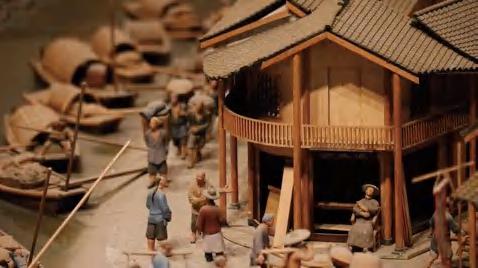
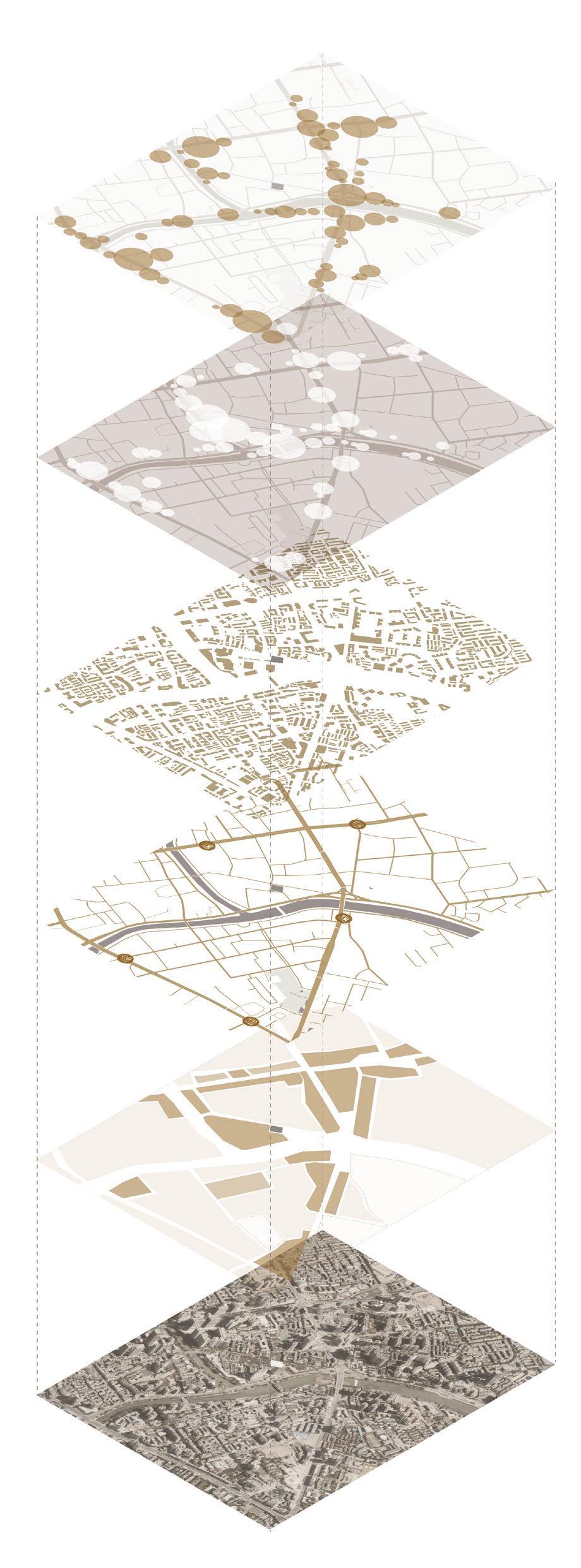

Concept & Strategy
From
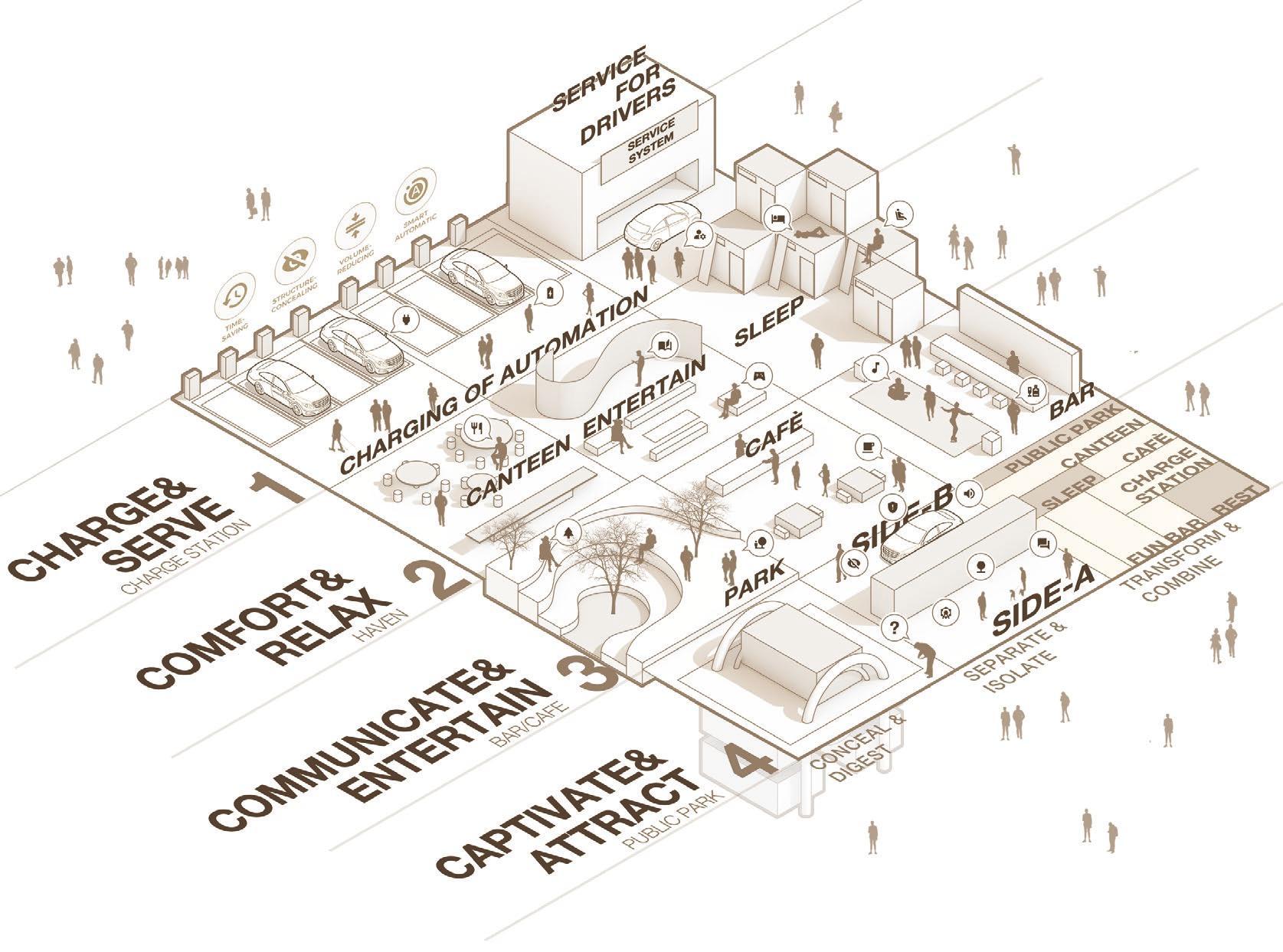
Generation: From Site to Architecture
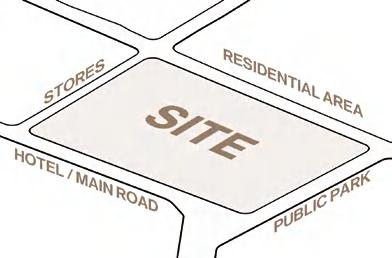
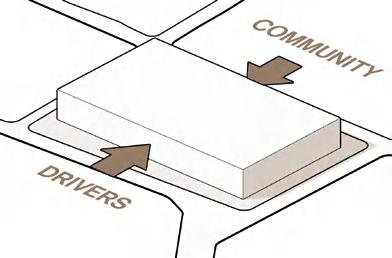
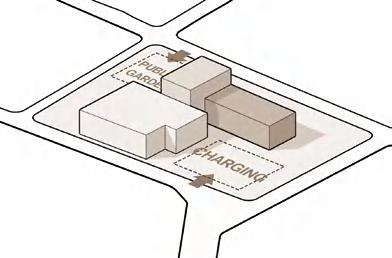
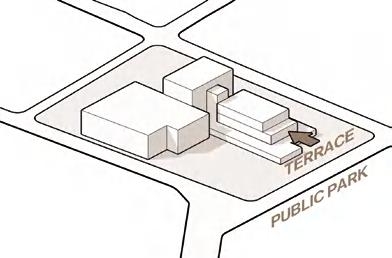
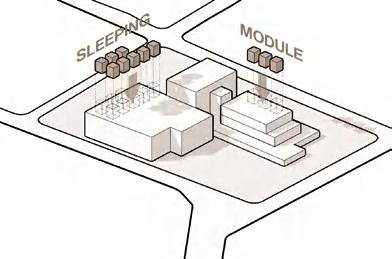
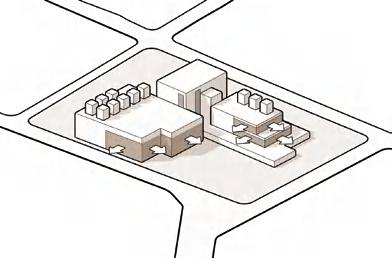
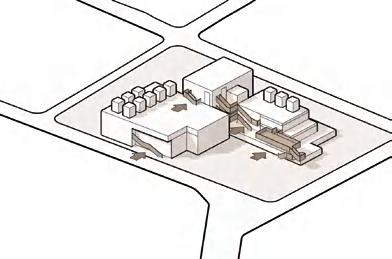
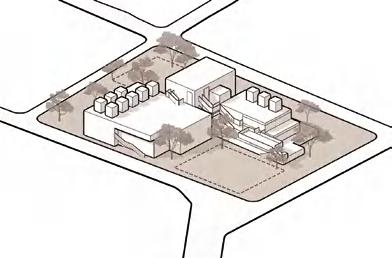
Function Sequence: Circulation

Functional Spaces: Axonometric Drawings
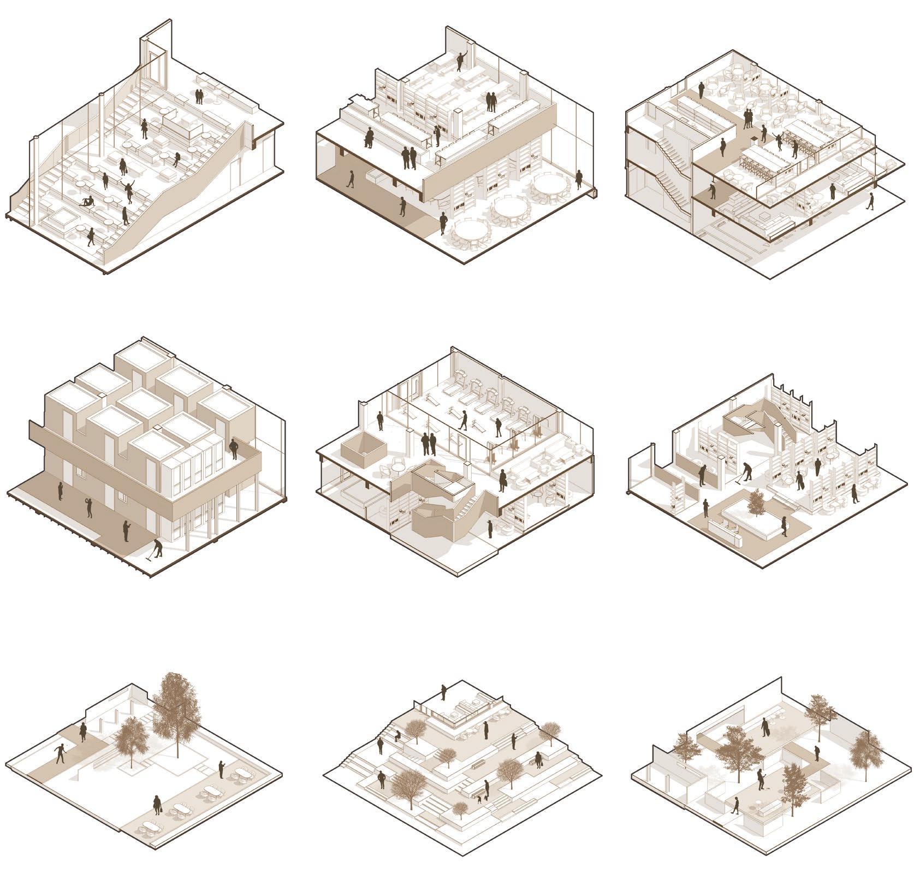

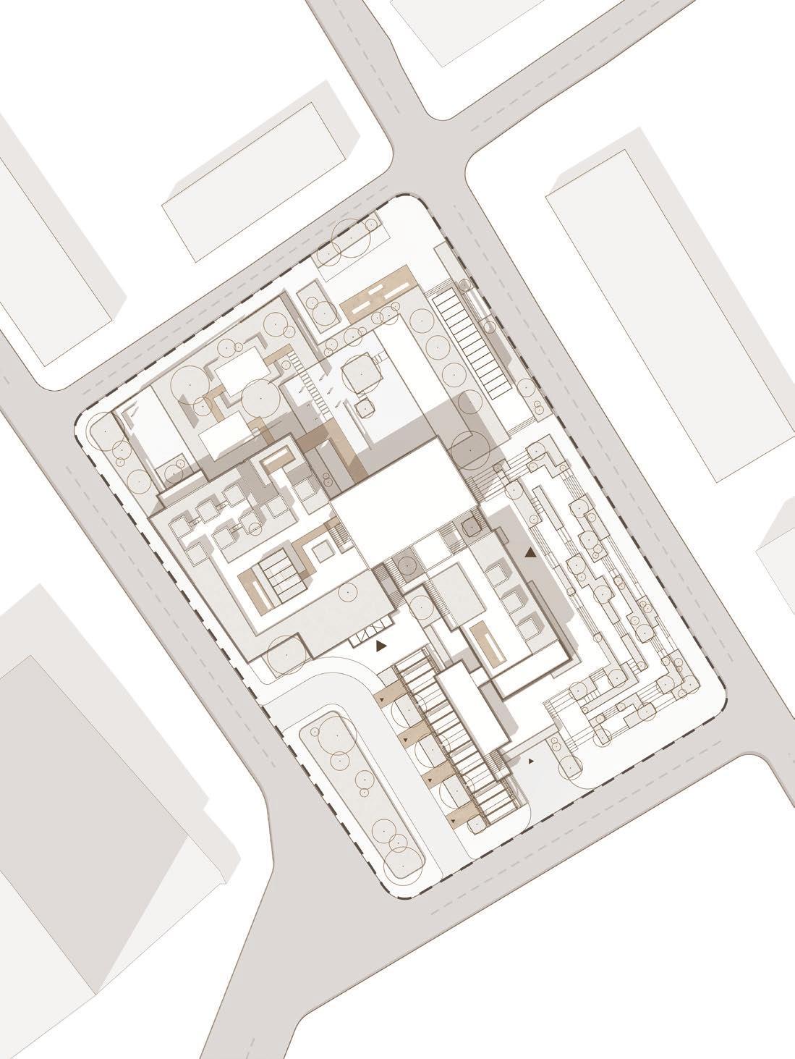
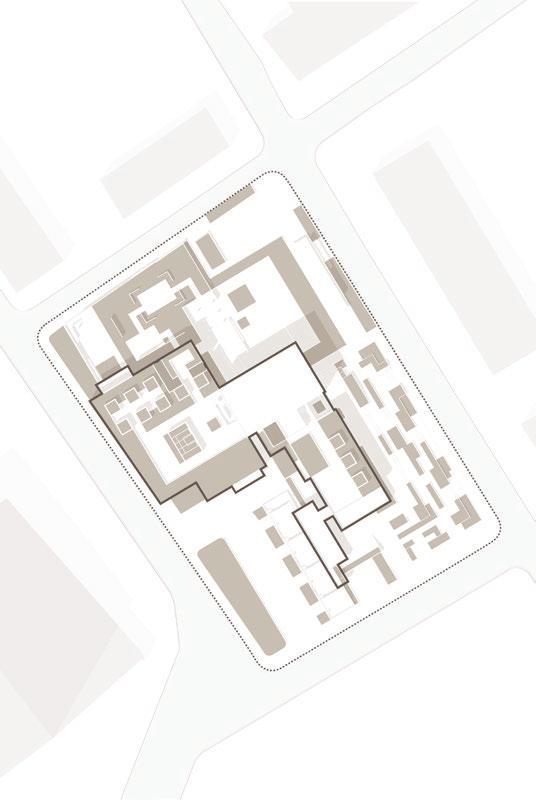
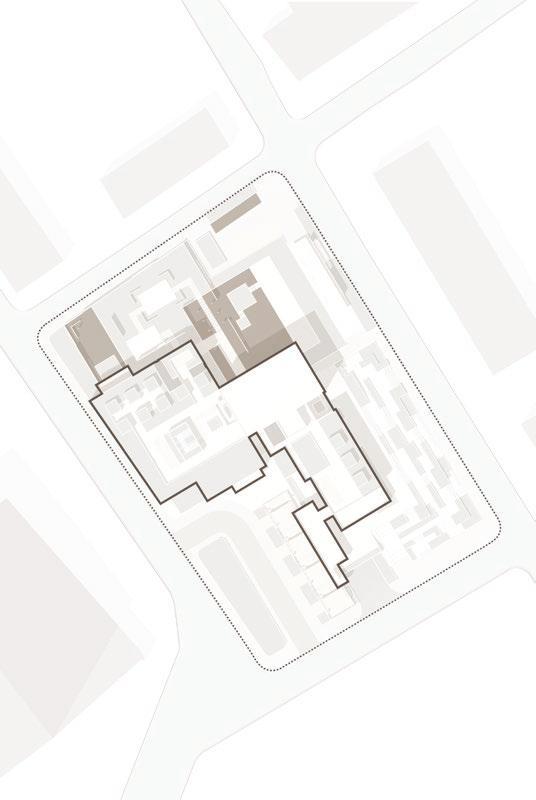

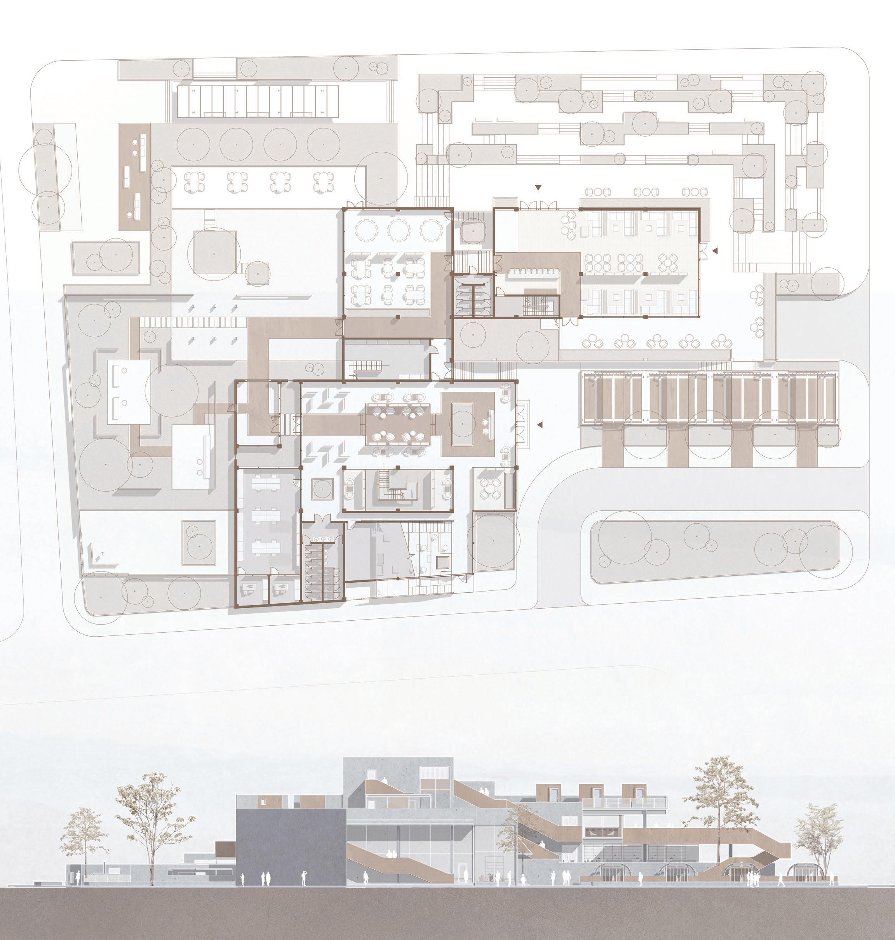
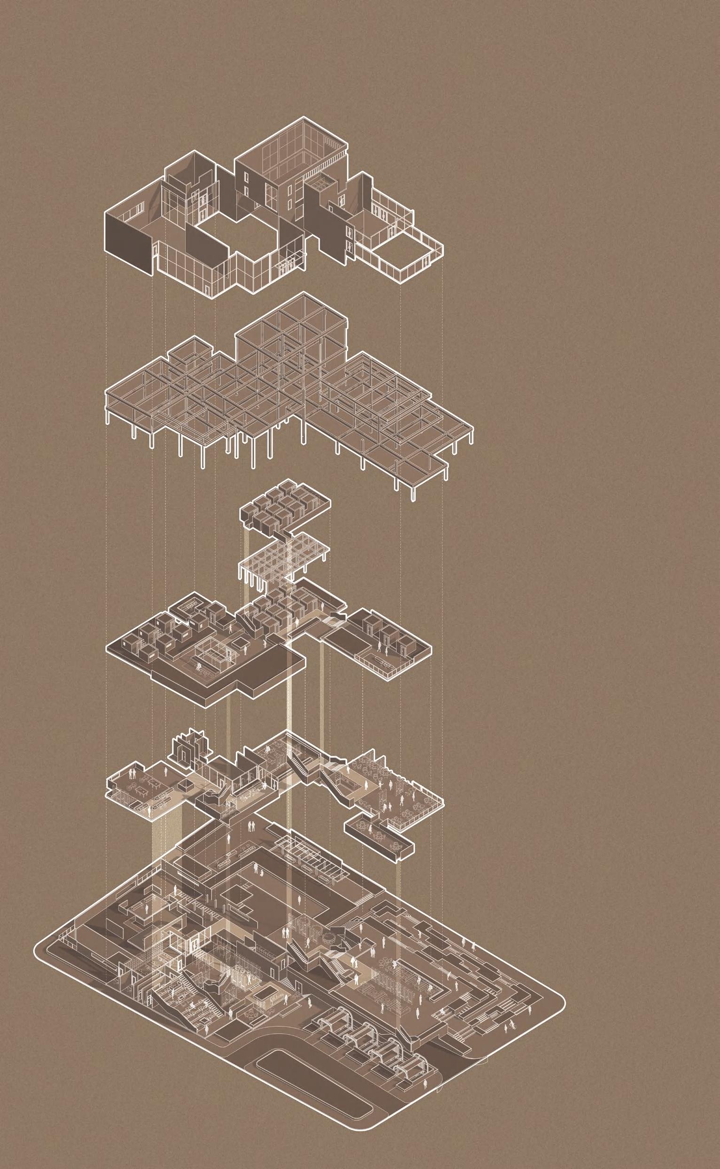
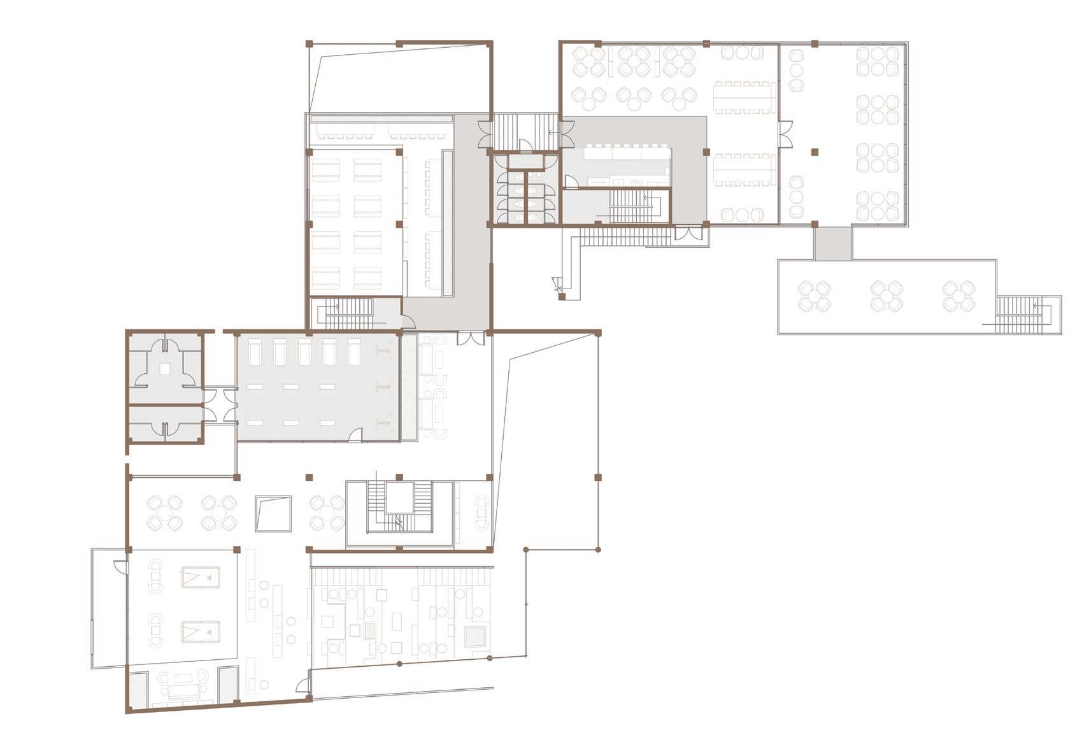
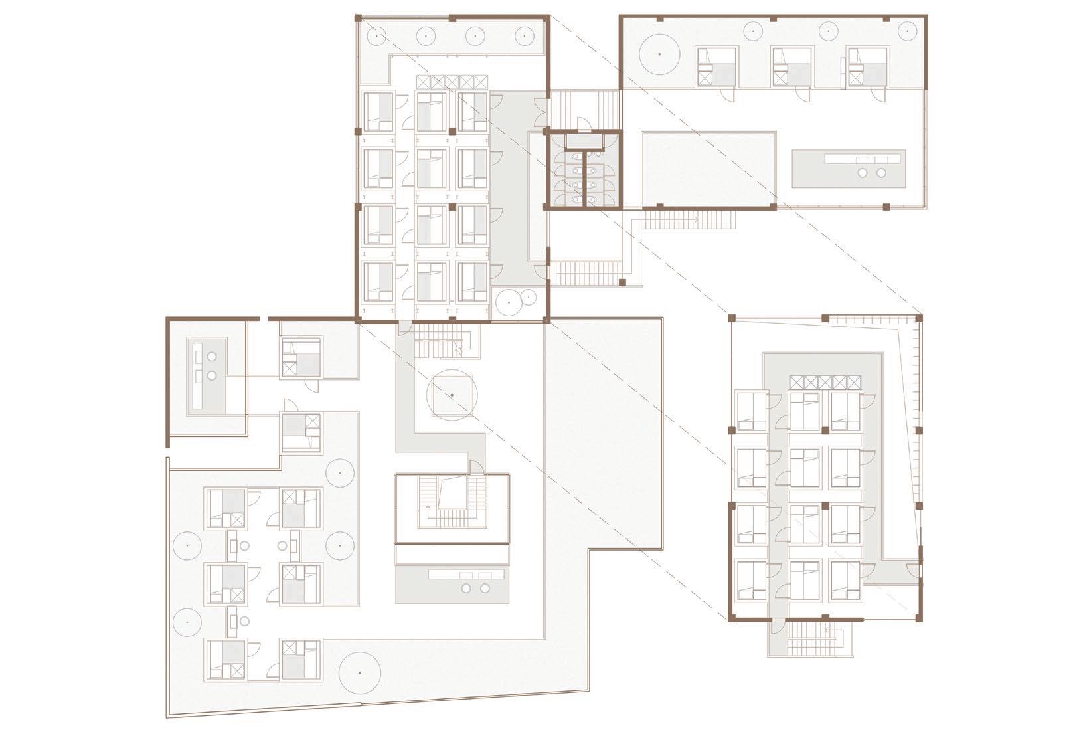

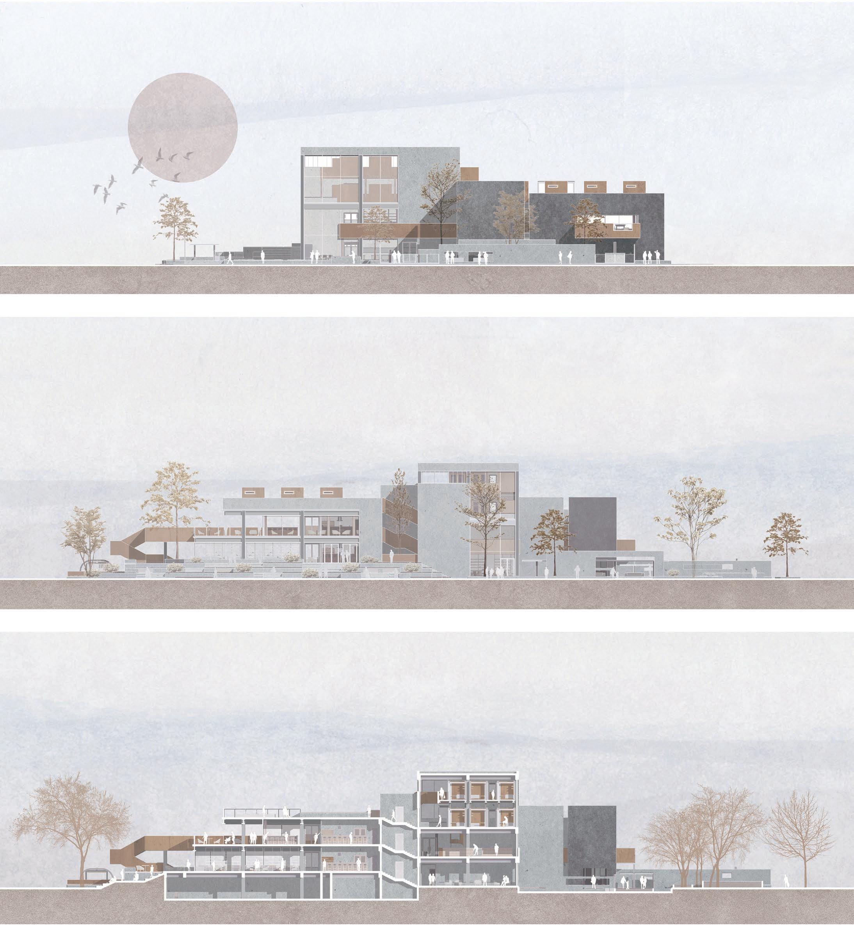
Physical Model Size: 1200x1400mm(1:100)
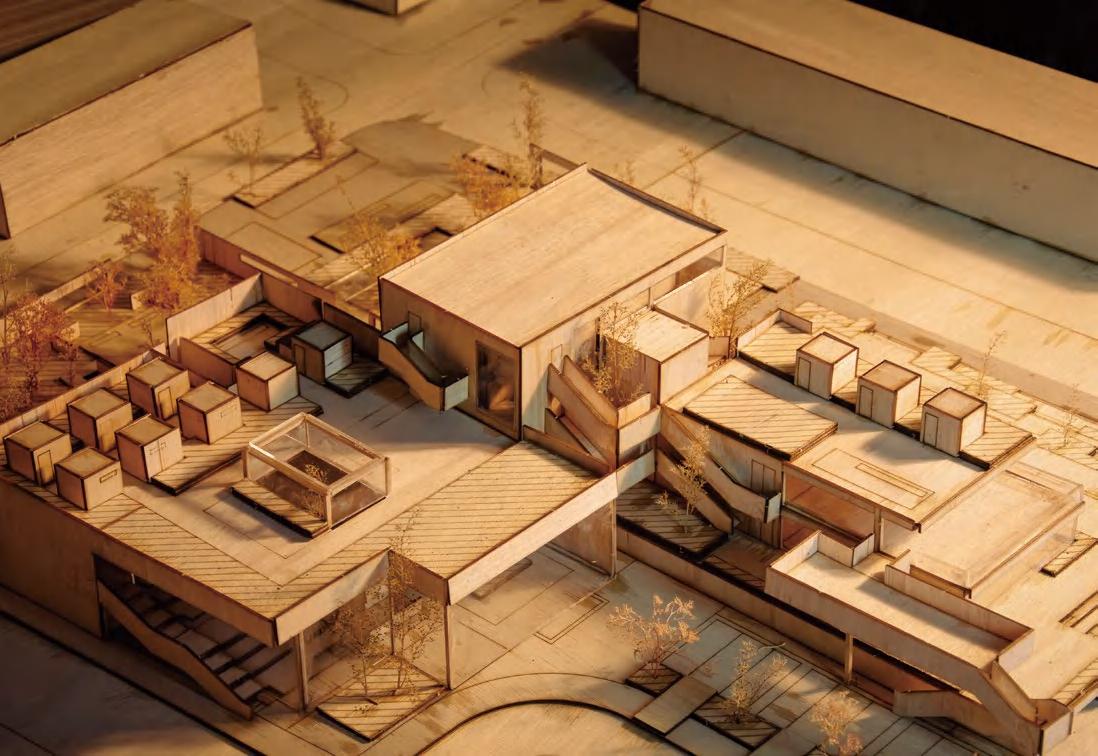
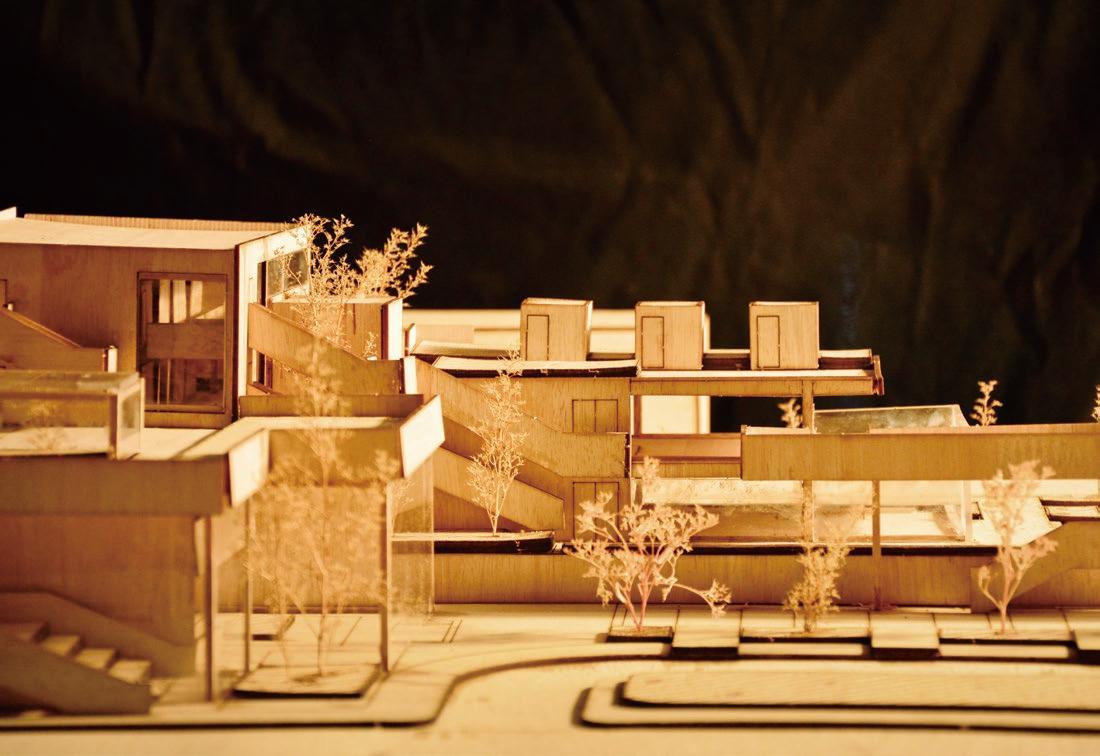
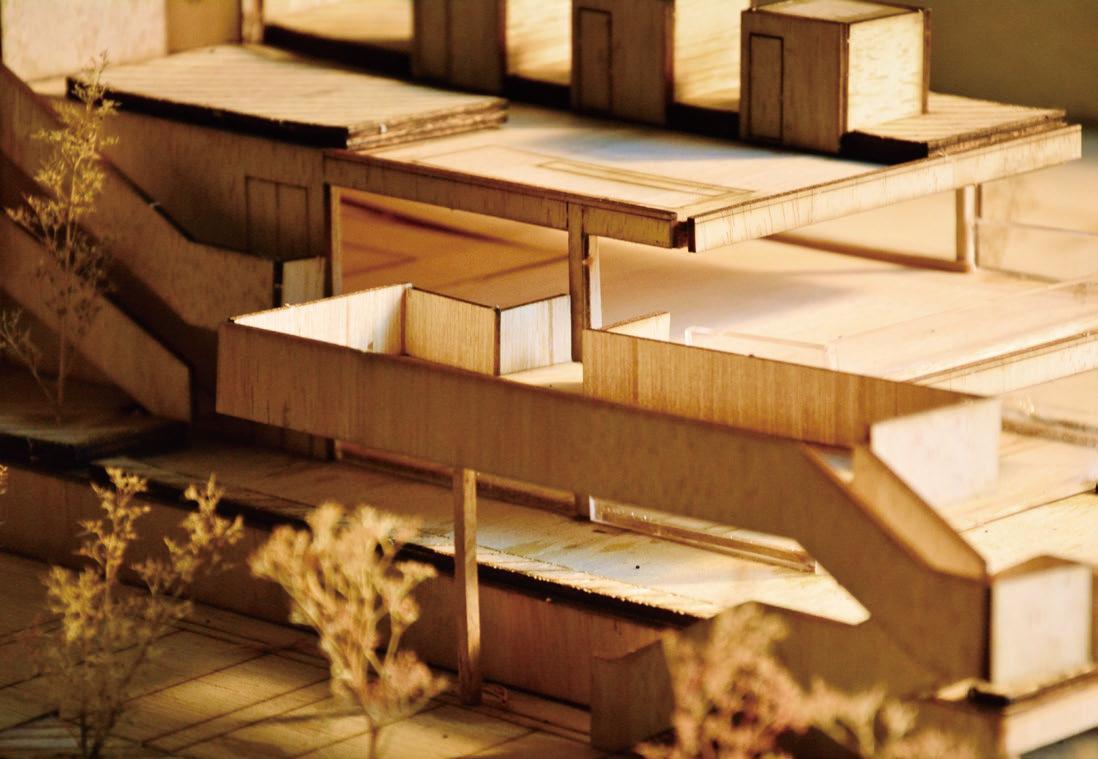
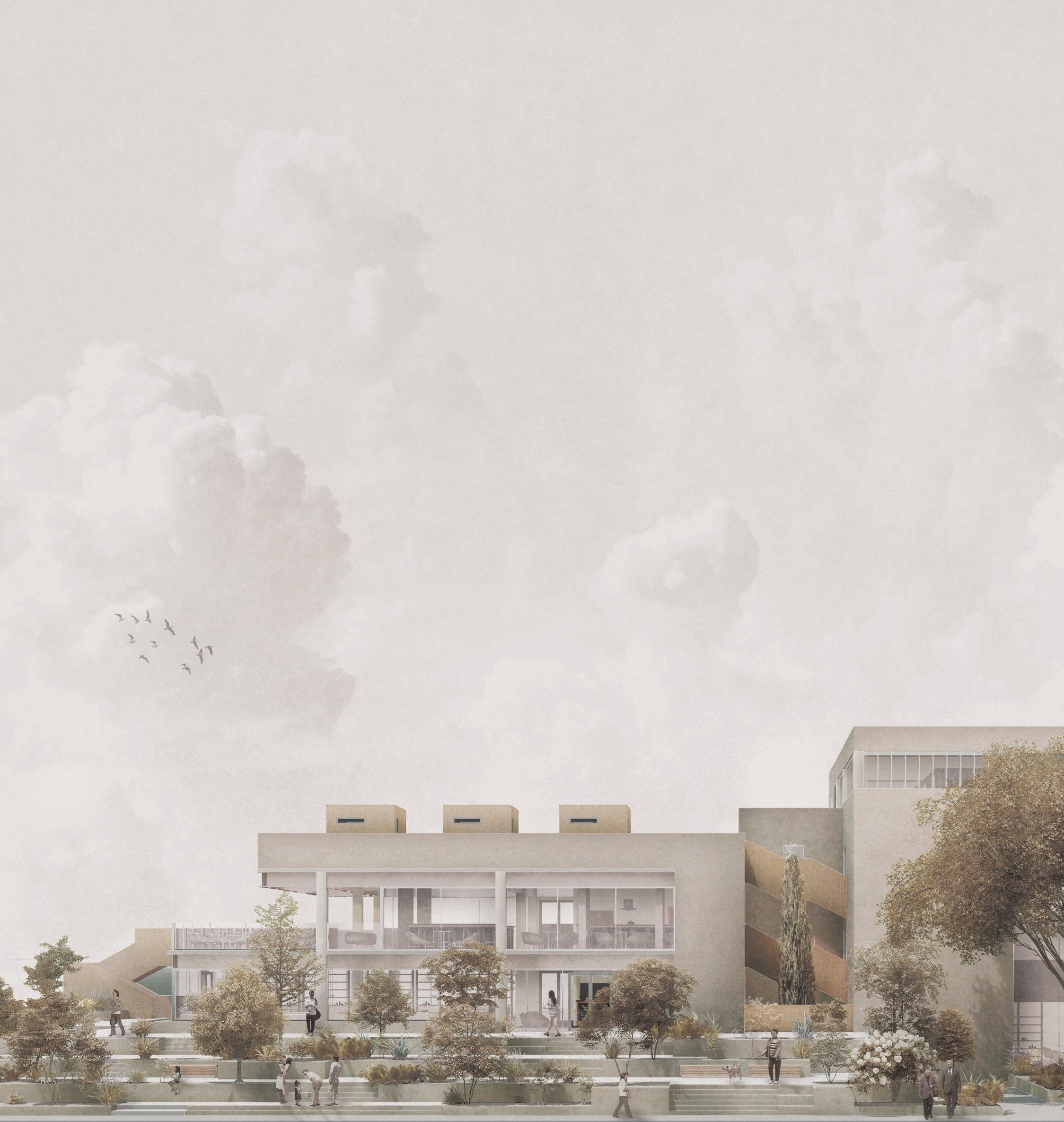
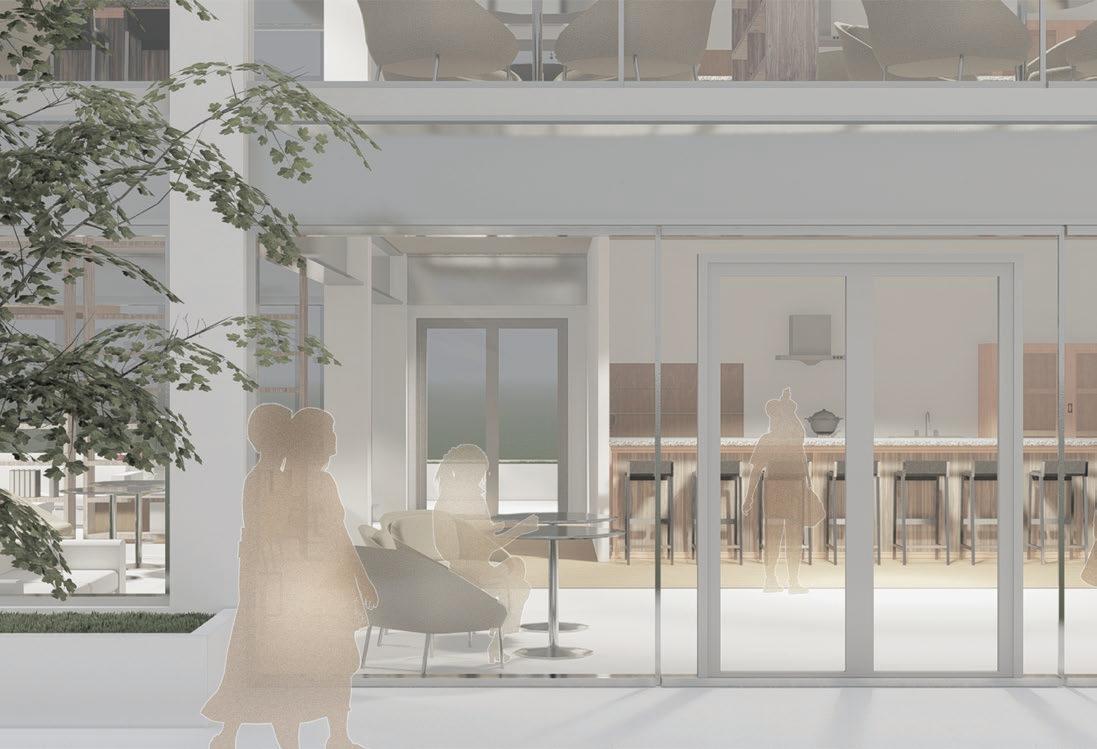
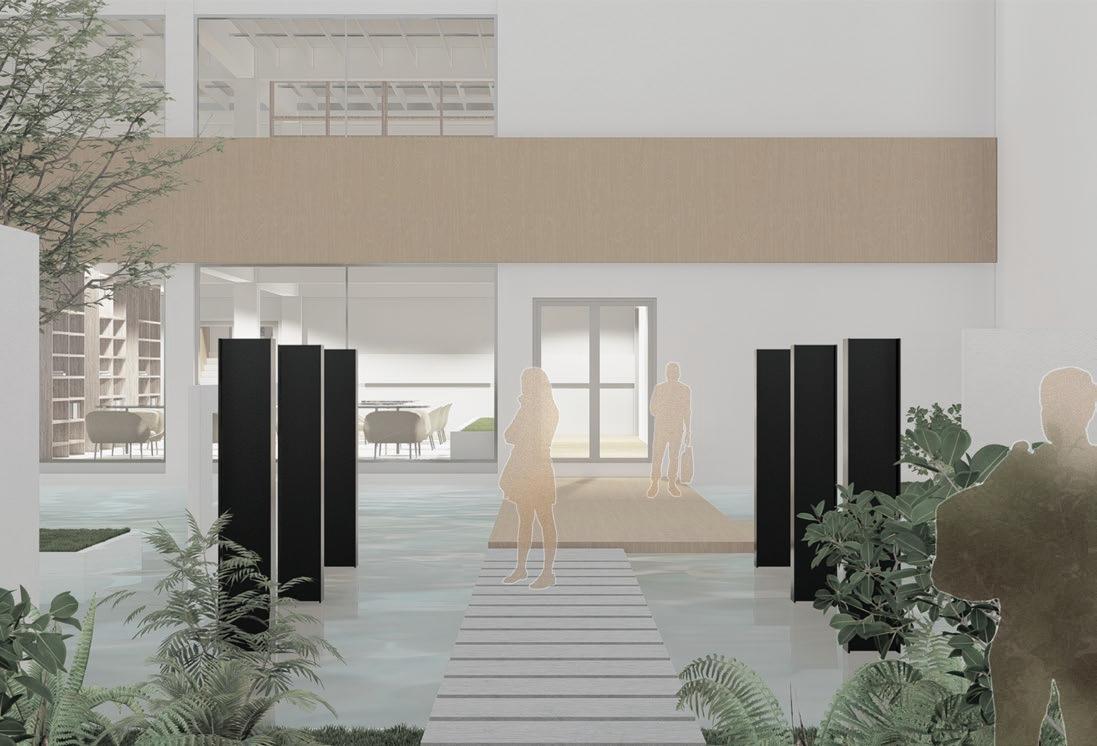
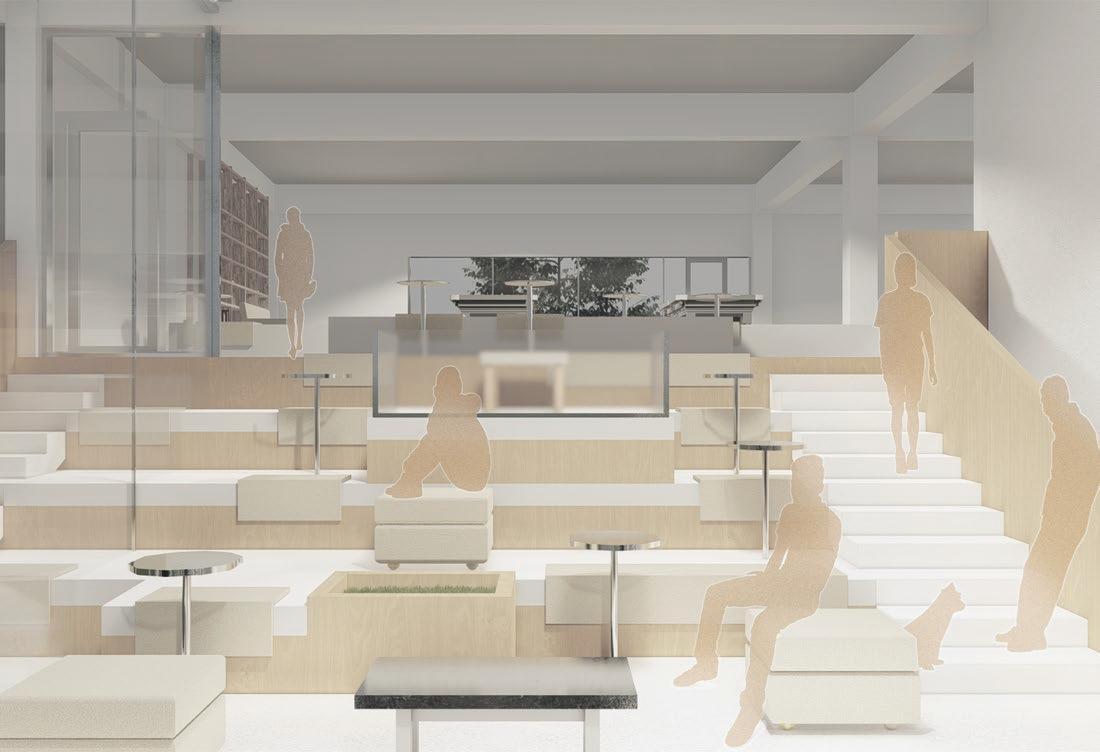
Jan/2022
Instructor:
Zeng Yijun
yj@scu.edu.cn Cheng Shouming 923874848@qq.com
Credit: Location:
Sichuan University Huaxi Campus, Wuhou District, Chengdu, Sichuan, China
Individual Academic Project
Awards:
First Prize (National-level & Provincial-level), Milan Design Week of China Collegiate Design Competition& Exhibition
Given the aging infrastructure, limited functionality, and spatial constraints of the library facilities at Sichuan University’s Huaxi Campus, a vibrant beacon of innovation—The Processor—is steadily emerging as a new emblem on this historically rich and culturally resonant landscape, serving as a multi-functional space intricately designed to resonate with the campus culture and cater to the diverse needs of both faculty and students.
Respecting the architectural legacy of Huaxi Campus, The Processor integrates elements of crimson architectural components and verdant gray brick walls. These features not only pay homage to the campus’s architectural heritage but also seamlessly intertwine with its rich history and ambiance.
Internally, the design embraces expansive water bodies, crafting an ambiance of tranquility and serenity throughout the library. The central reading zone floats gracefully above open waters, offering an isolated peaceful oasis for scholarly pursuits. Further enriching the spatial experience, it introduces six distinct units each curated with unique themes and objectives, fostering a diverse and immersive spatial journey.
Beyond its role as a conventional library, The Processor responds to the campus’s cultural background, addresses the needs of its academic community. Celebrating the essence of locality, peaceful ambiance, and organic growth in its design philosophy, The Processor is a quintessential hub for scholarly exchange, intellectual exploration, and soulful reflection within the campus.
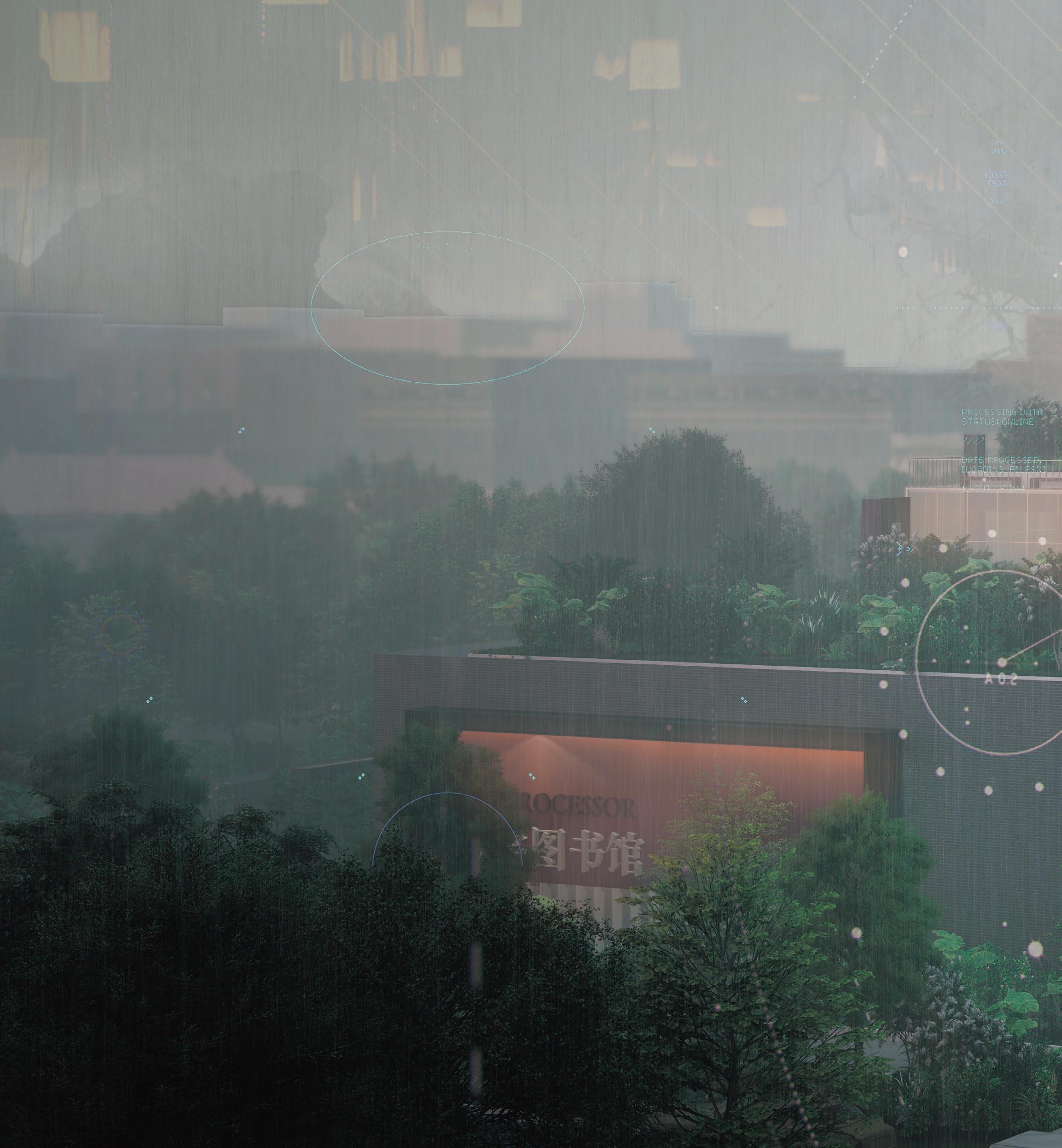
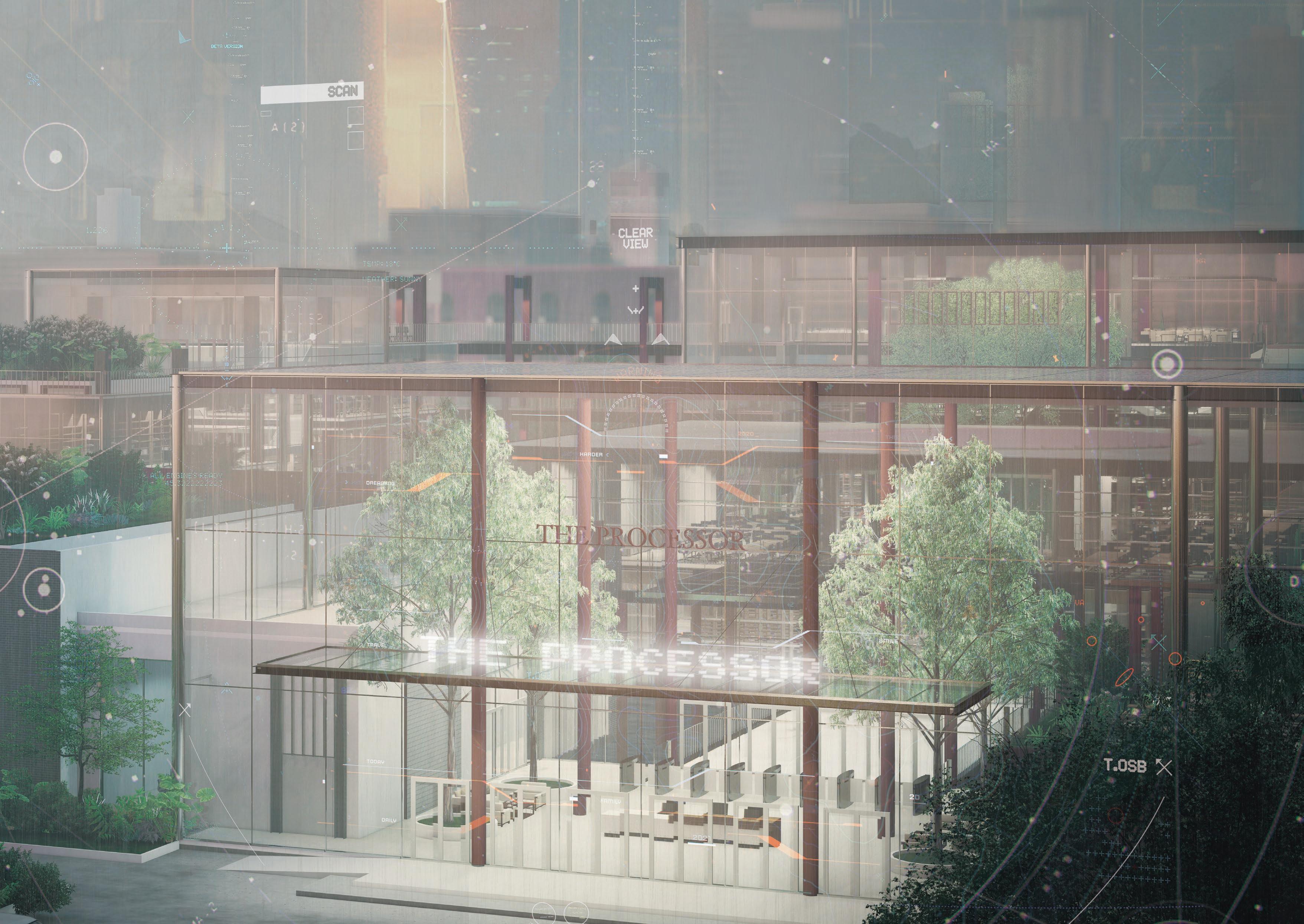
01. Outdated Spatial Layout & Insufficient Space
The existing building’s traditional spatial layout is outdated and lacks flexibility, leading to insufficient space, unable to meet changing needs of users.
02. Single Function & Inefficient Usage
The existing library is single-function, which makes it difficult to meet the diverse needs of users and leads to low space utilization.
03. Aging Infrastructure & Inaccessible Facilities
The existing building infrastructure is aging and even has safety hazards, which makes it inconvenient to use and hinders accessibility.
Site: Long-Standing & Far-Reaching Huaxi Campus

The campus layout of the Huaxi Campus is based on a cross-shaped main axis, forming a multi-center structure that develops along the main axis. The north-south canal forms the north-south main axis of the campus, and the university’s main buildings are symmetrically arranged on either side of this axis. This is a reproduction of the classical style that is often used in Western palace complexes to represent absolute monarchy and the sacredness and authority of Christianity. The north-south axis in the campus intersects with the east-west road, forming a cross that is placed on the Huaxi Campus.
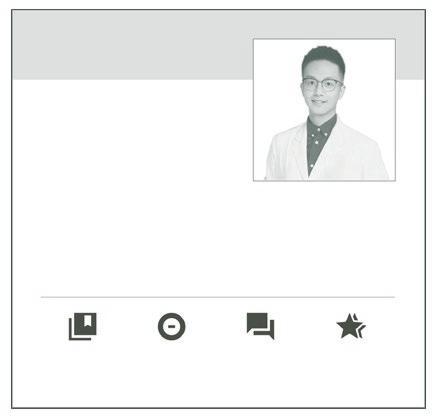

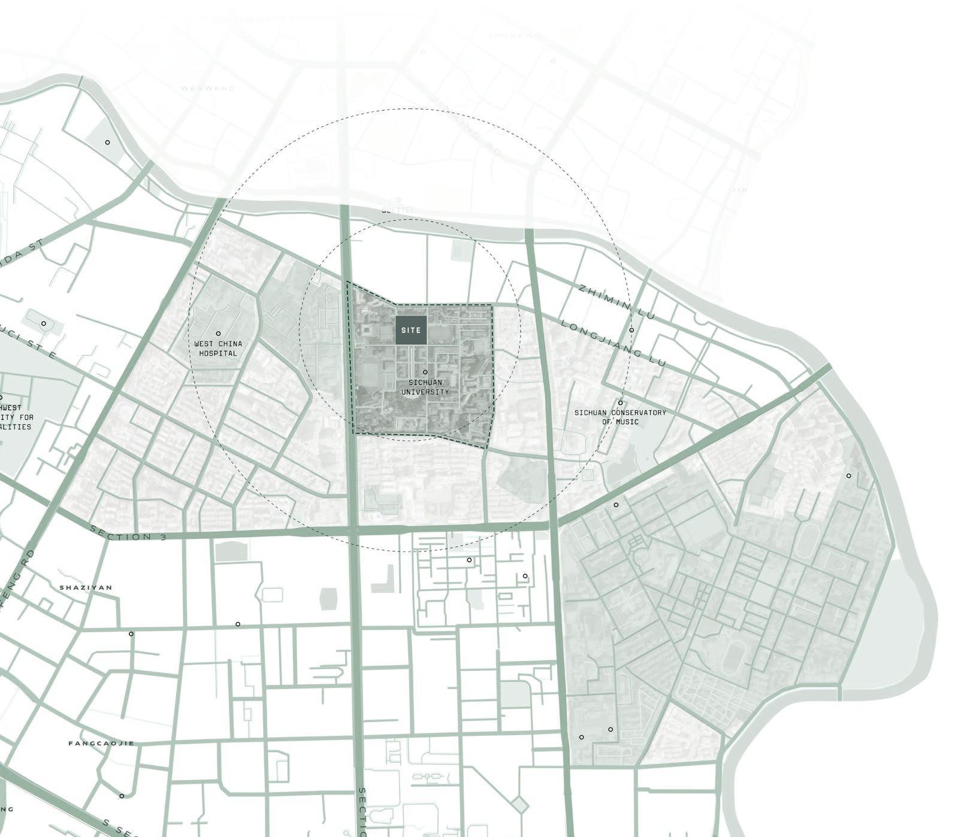
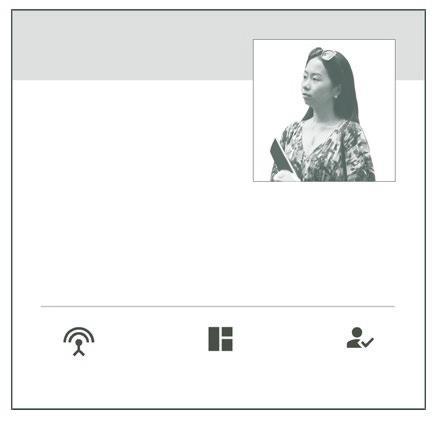
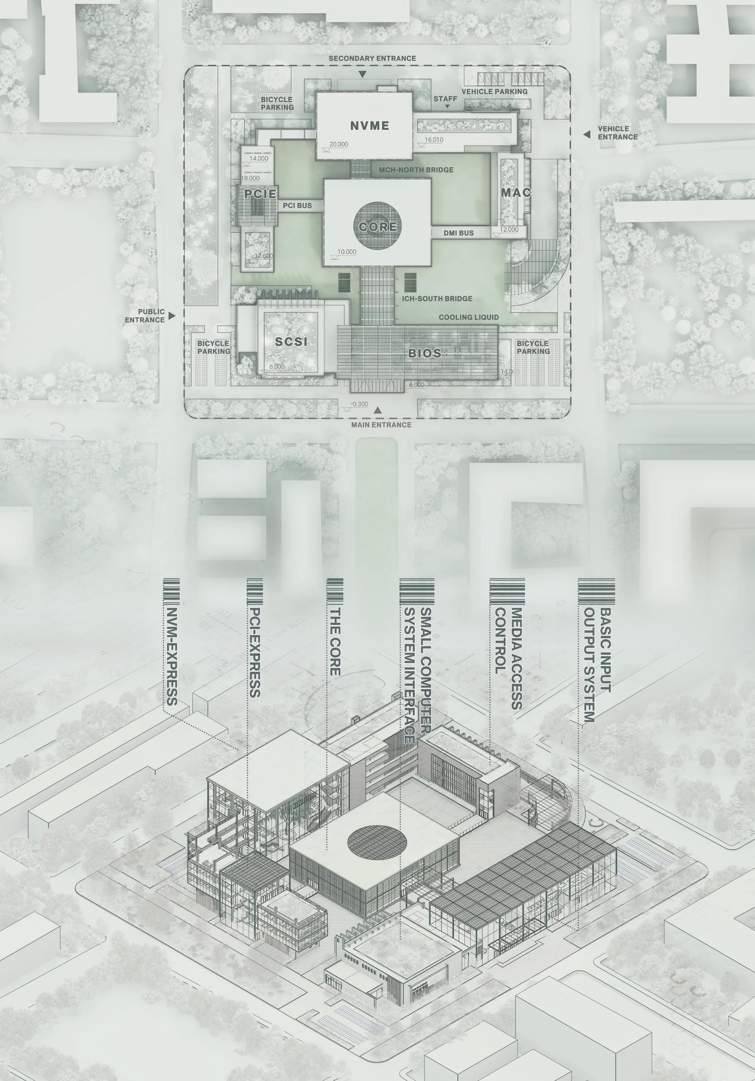








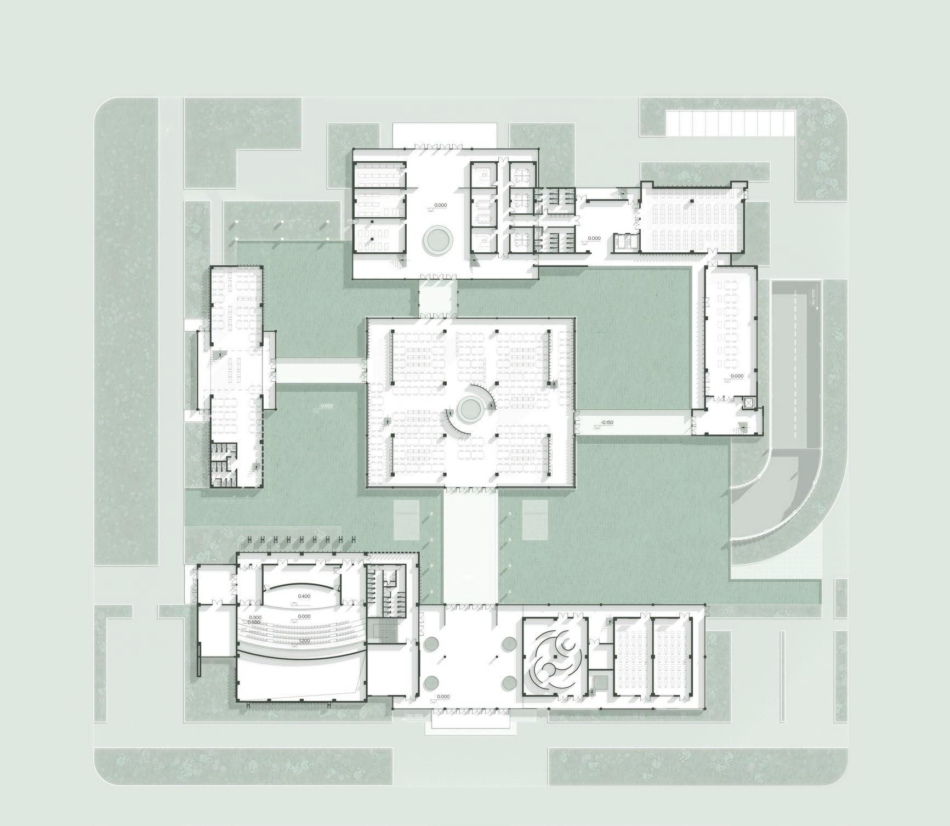
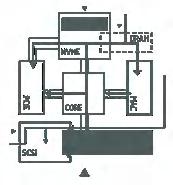
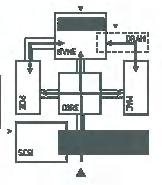
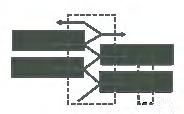

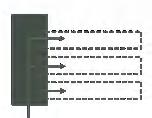
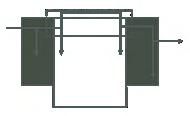
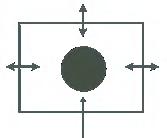
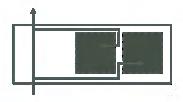
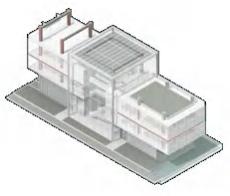


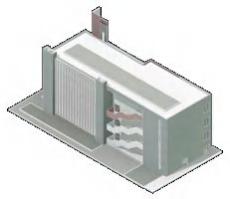


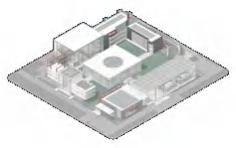


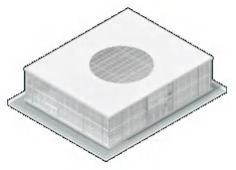


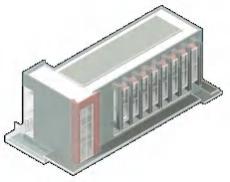


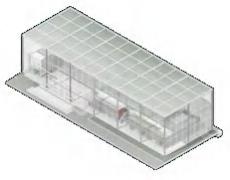


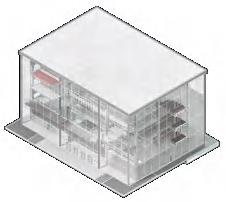


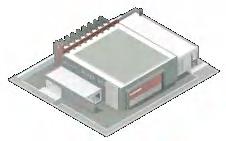


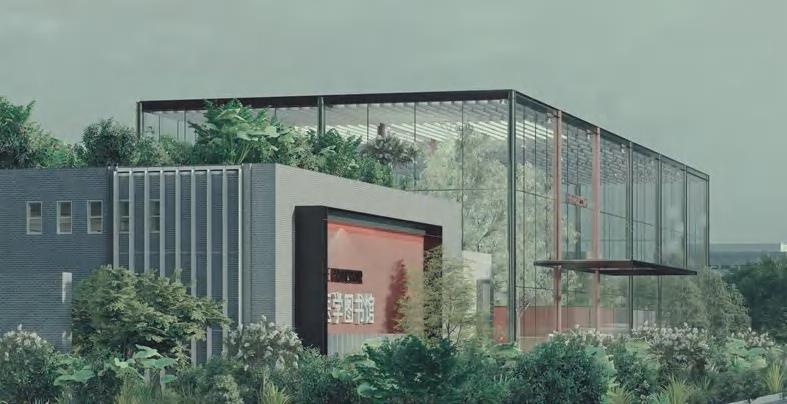
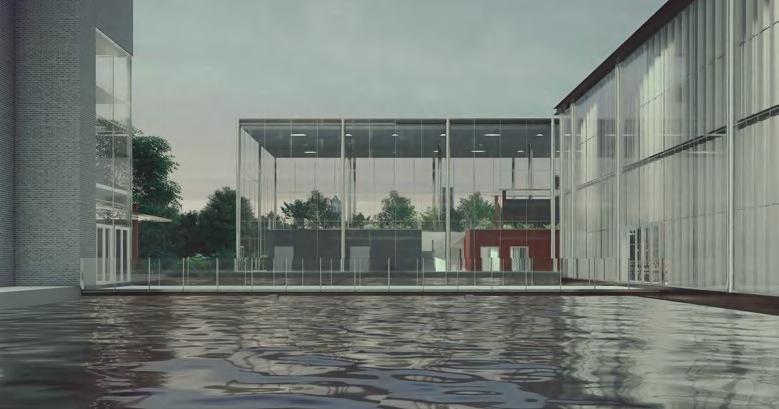
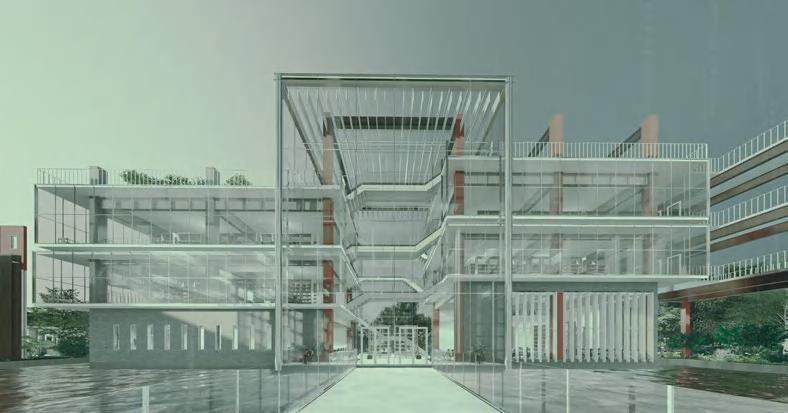
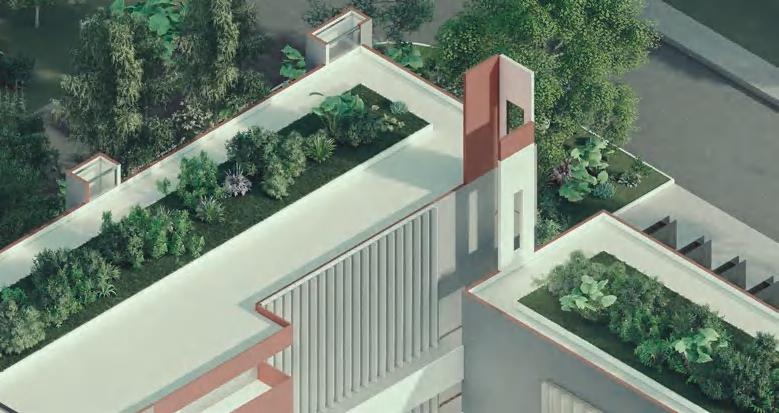
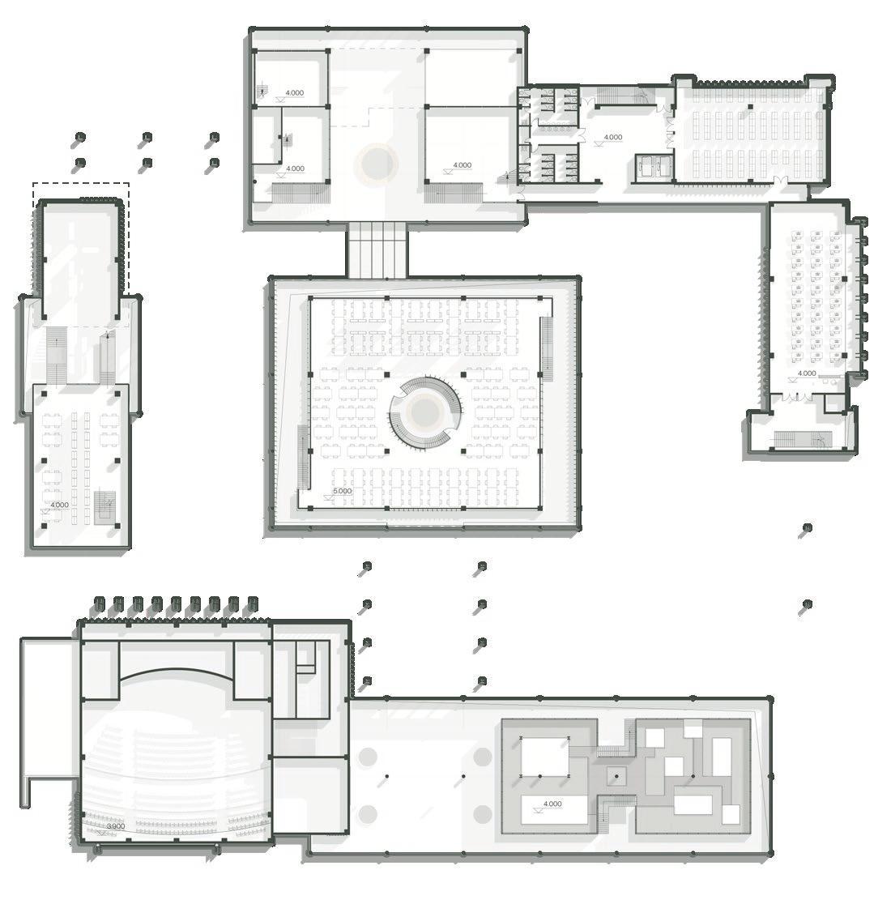
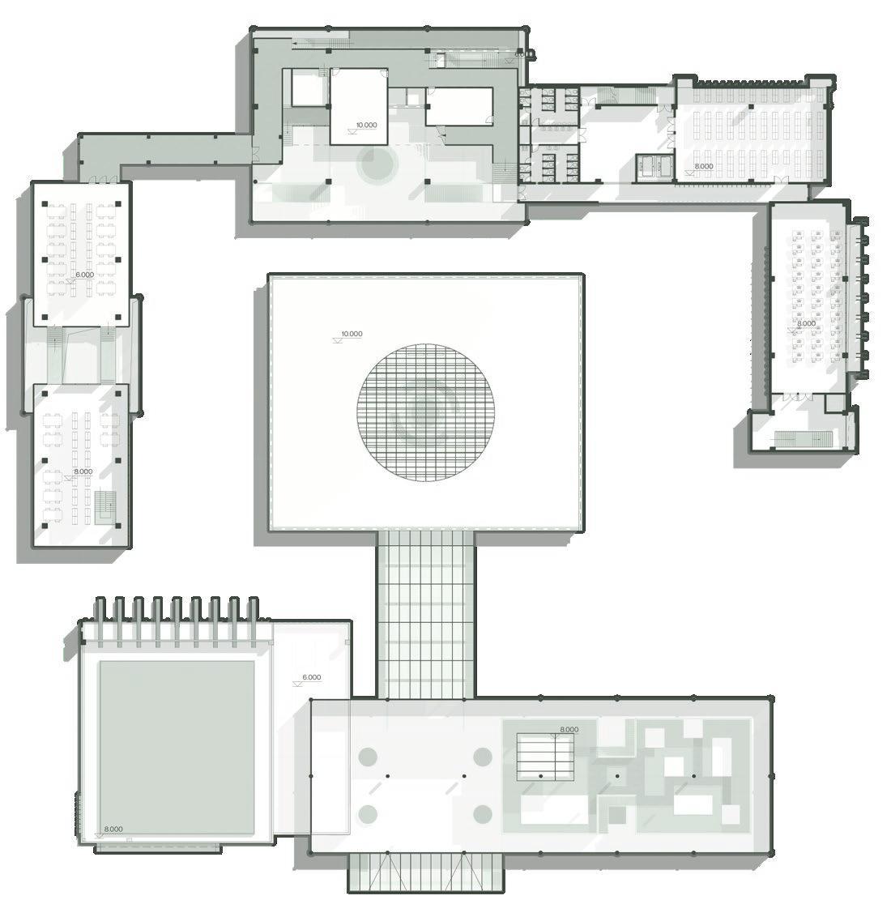
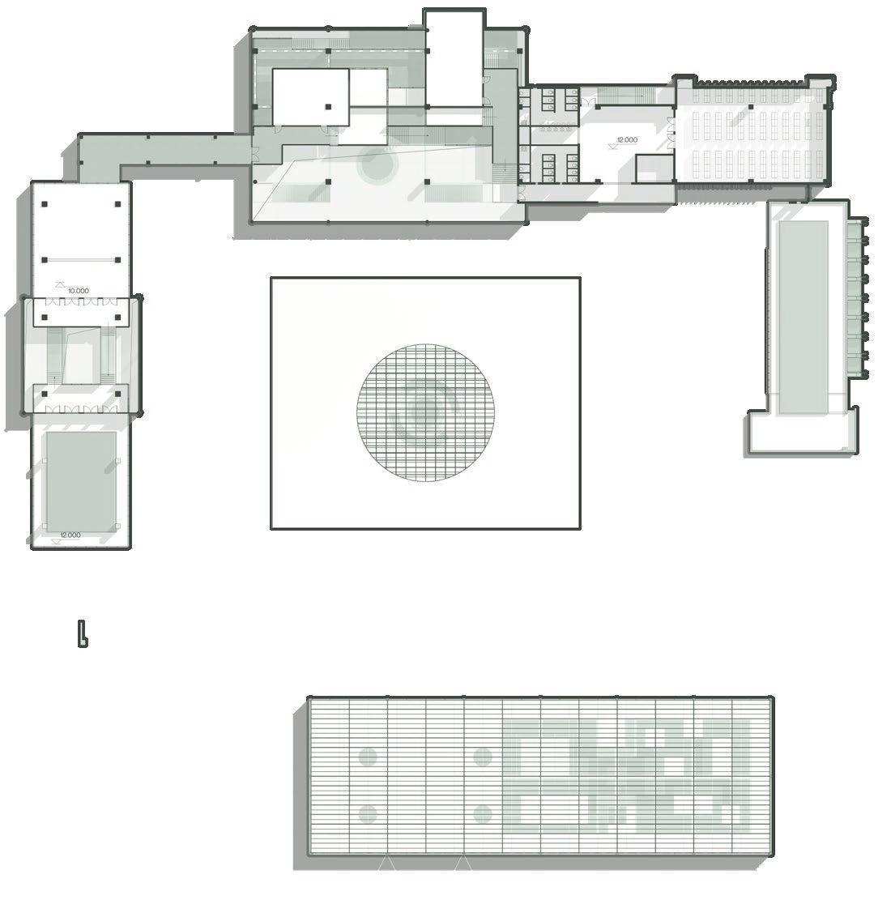

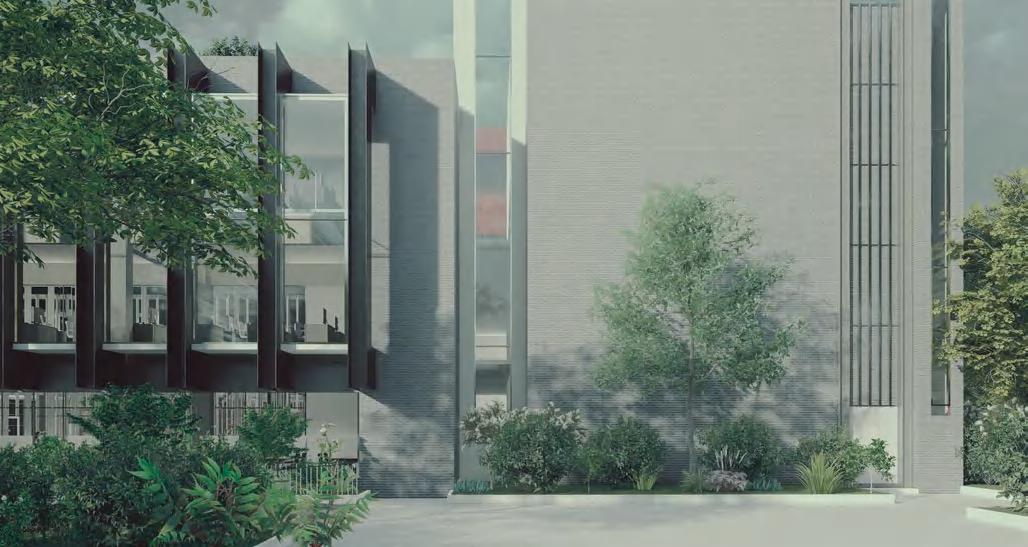
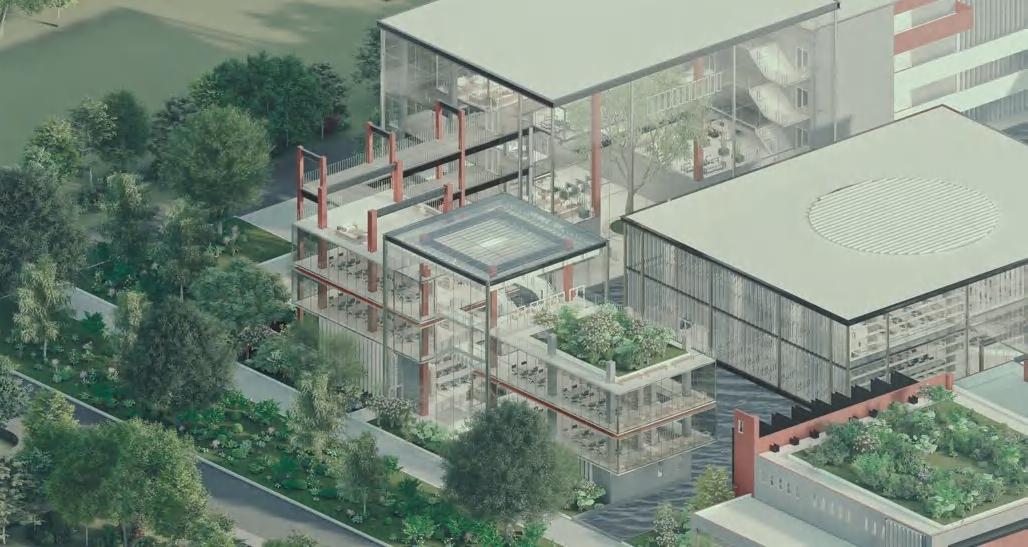
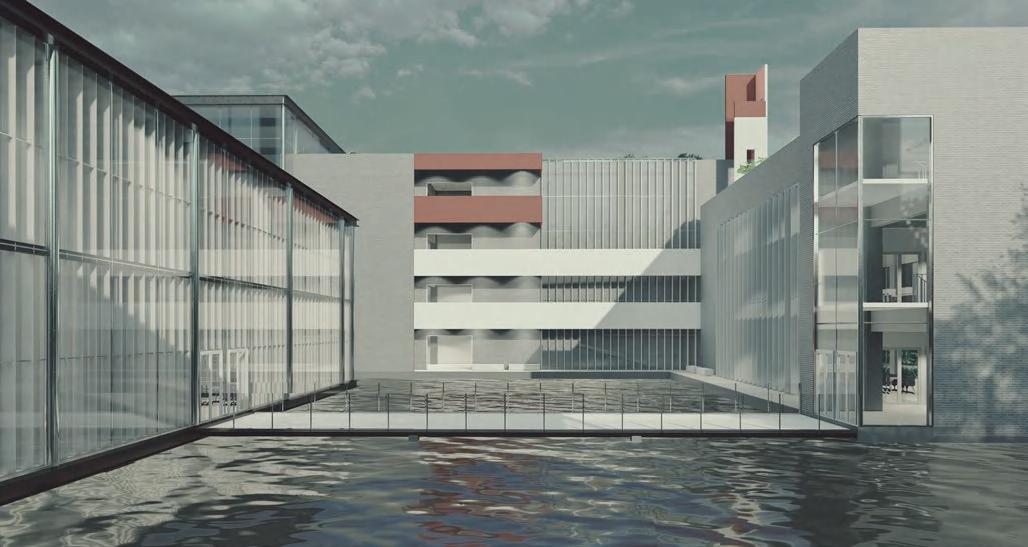
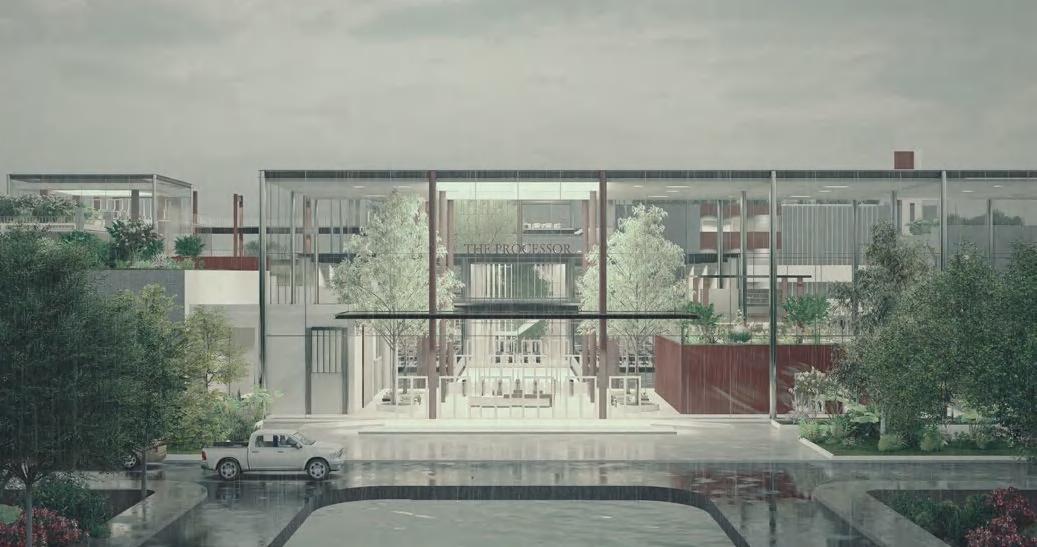




Dec/2022
Instructor:
Zhang Kun zhangk@scu.edu.cn
Credit: Location:
Individual Academic Project South Pole Region, Moon
For millennia, humanity has gazed at the Moon, not just as a celestial body, but as a beckoning canvas for our future. Humanity has long dreamed of returning to the Moon. Our ambition now roars towards establishing a permanent lunar city, Project Selene.
This lunar urban tapestry would be an alive city, perpetually growing and adapting for brave adventurers, explorers, pioneers, builders, scholars and scientists. Imagine the expandable belt, its metallic veins pulsing with new residential arteries as the city welcomes more pioneers. This outpost would be shielded by a dome , stretching its protective embrace to encompass a thriving metropolis within. Within this protected sphere, life would unfold in a meticulously designed microcosm. The Green Core would be an oasis of verdant life, a sanctuary for recreation and ecological preservation. It would be encircled by the Living Belt, a vibrant ribbon woven with residential havens, bustling commercial districts, and vital public arteries. On the outermost edge, the Industrial Edge and Production Ring would hum with the tireless energy of resource extraction, construction, waste management, and the ceaseless process of recycling.
This would not merely be a testament to our ambition, but a cradle for a new chapter in our cosmic saga, offer a refuge for humankind, a springboard for further exploration, and a unique vantage point to contemplate our place among the stars.
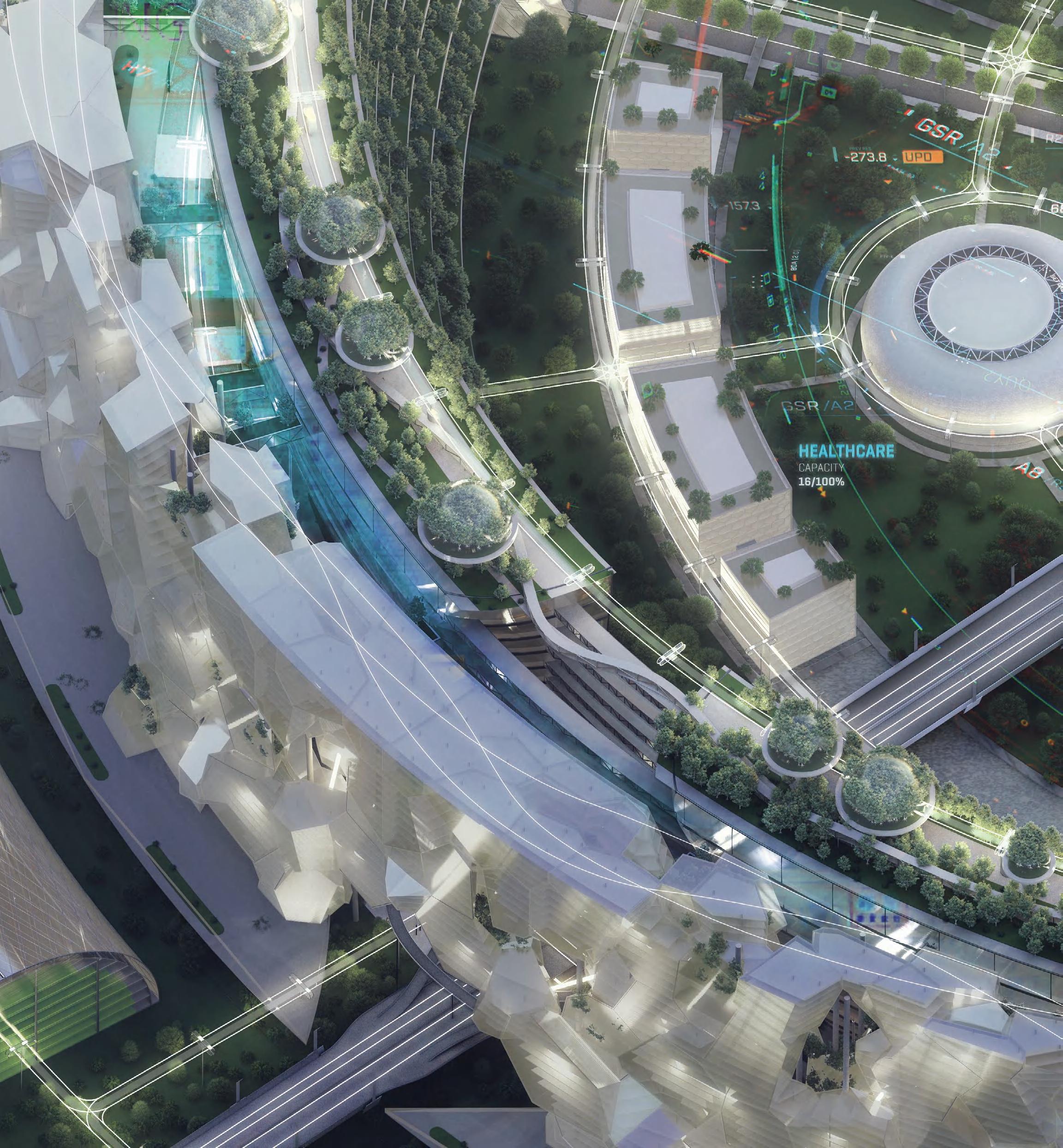
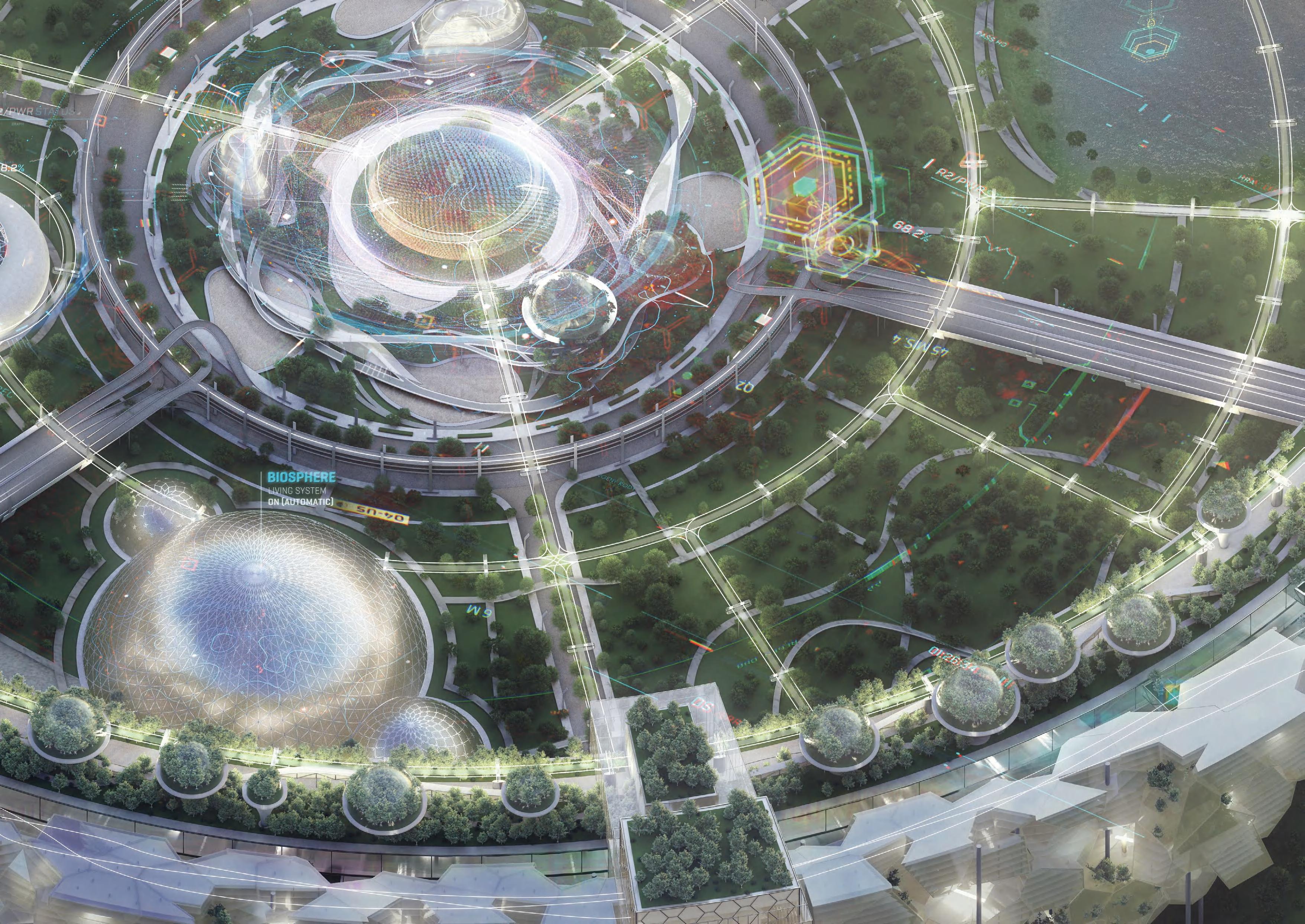
beyond fleeting expeditions, we are trying to harness existing technology to explore the practicalities of a lunar habitat. This endeavour demands boldness: envisioning and creating large-scale lunar settlements. Such a commitment represents not just an expansion of our physical sphere, but a profound leap in our understanding of ourselves and our place in the cosmos.
Since the Moon does not have a protective atmosphere and magnetic field like the Earth, the intensity of cosmic radiation on the surface of the Moon is much stronger than on the surface of the Earth.
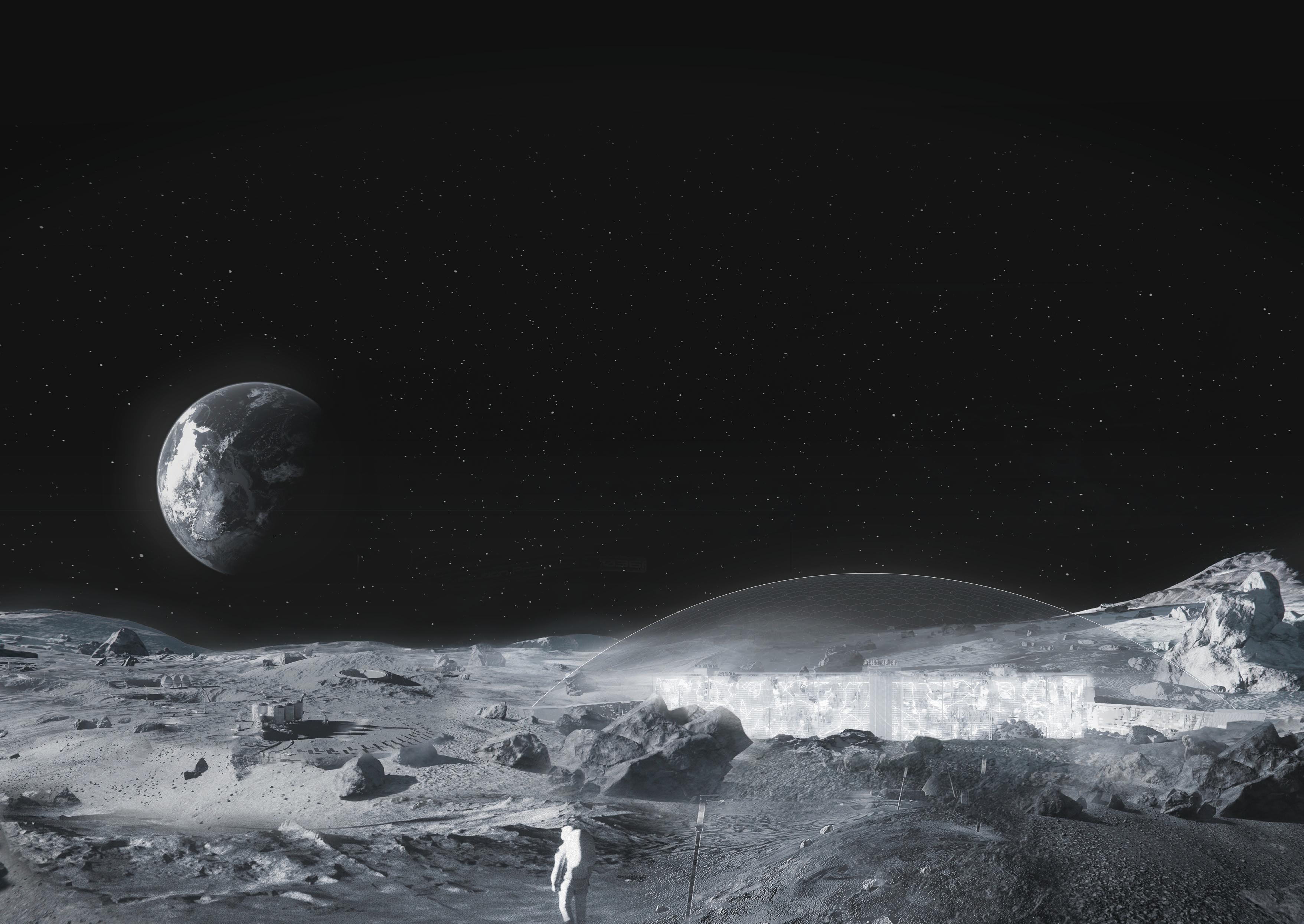
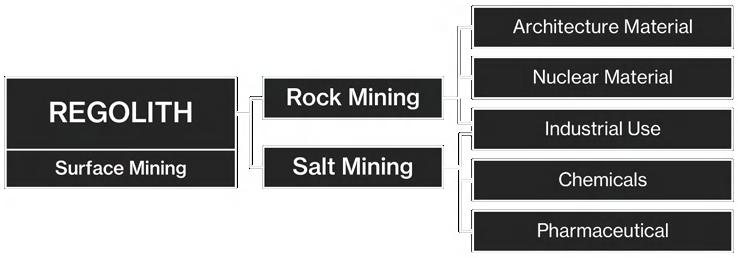

Lunar soil, known as Regolith, contains large amounts of Oxygen and Silicon also rich in a variety of other chemical elements, notably Helium-3 ideal as a fuel for nuclear fusion.
Solar concentrators, using mirrors or lenses, can generate high temperatures that release oxygen from metal oxides.
This process can produce water and generate metal by-products




The Moon has significant reserves of solid ice, mainly located in the polar regions of the Moon, within the permanently shadowed areas.


The temperature difference on the surface of the Moon is significant, up to 200 degrees Celsius. This extreme temperature difference poses a challenge for the design and adaptation of materials and equipment for the lunar surface.
However, studies have shown that because the subsurface has better thermal stability. There is a significant decrease in the diurnal temperature difference on the lunar surface with increasing depth and with increasing latitude It has also been shown that the temperature is stable at around -30 °C in parts of the lunar surface layer below 1 m.

The Moon utilizes solar energy more efficiently than the Earth, about 2.2 times more The Moon has no atmosphere, so sunlight can reach the surface directly without atmospheric absorption and scattering.
The moon's gravity is one sixth of Earth's. This means that the human body experiences less stress and load on the moon. This can lead to weakening of bones and muscles, and a decline in cardiovascular function.
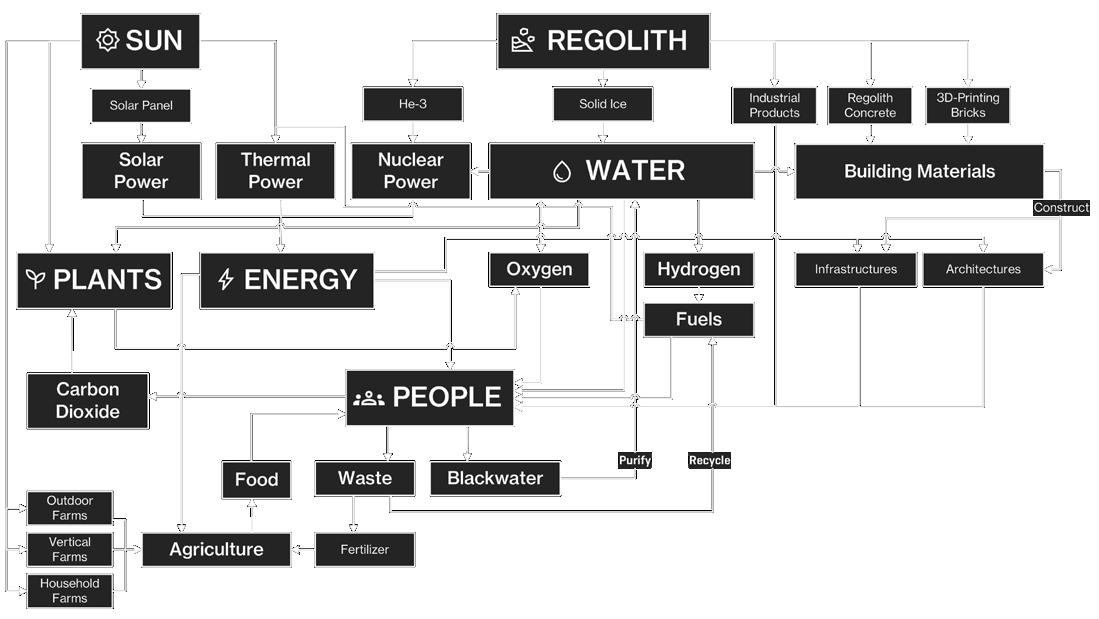
Population City: Function
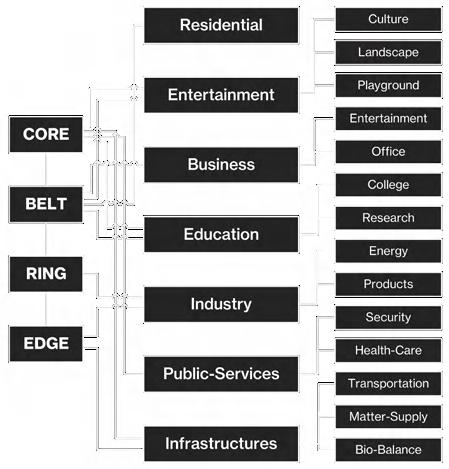
Siting:




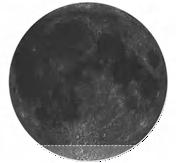









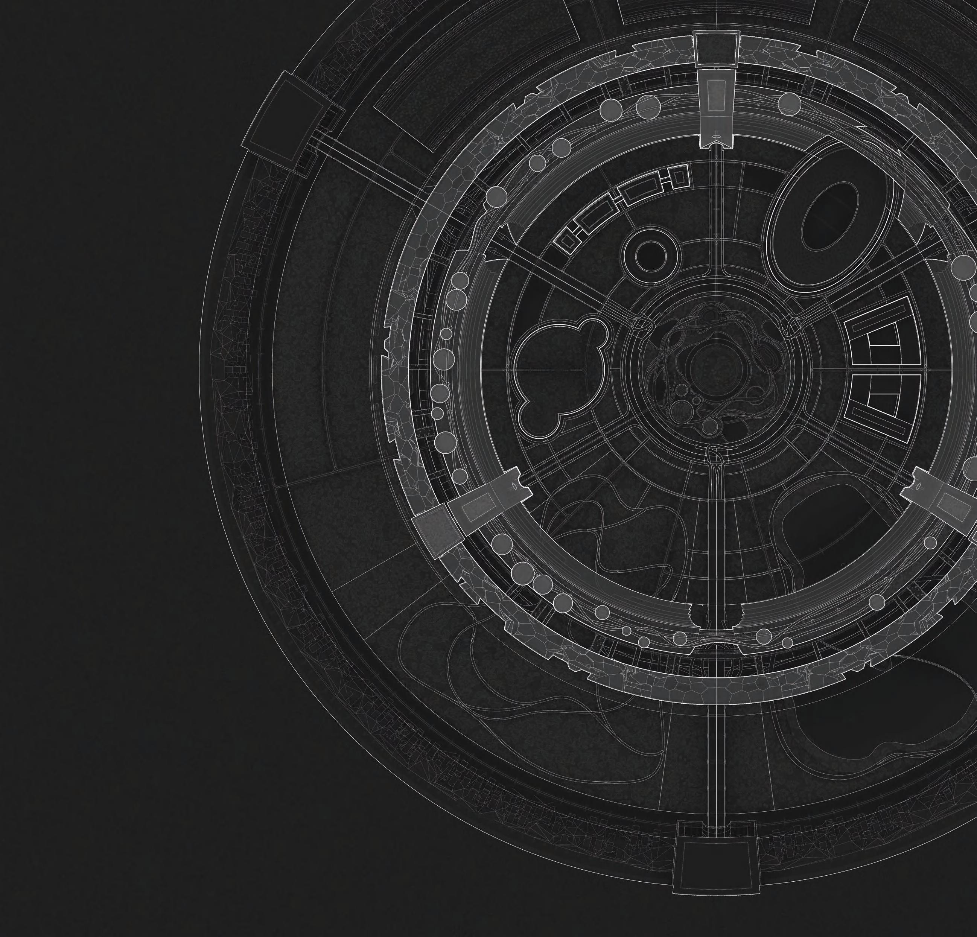
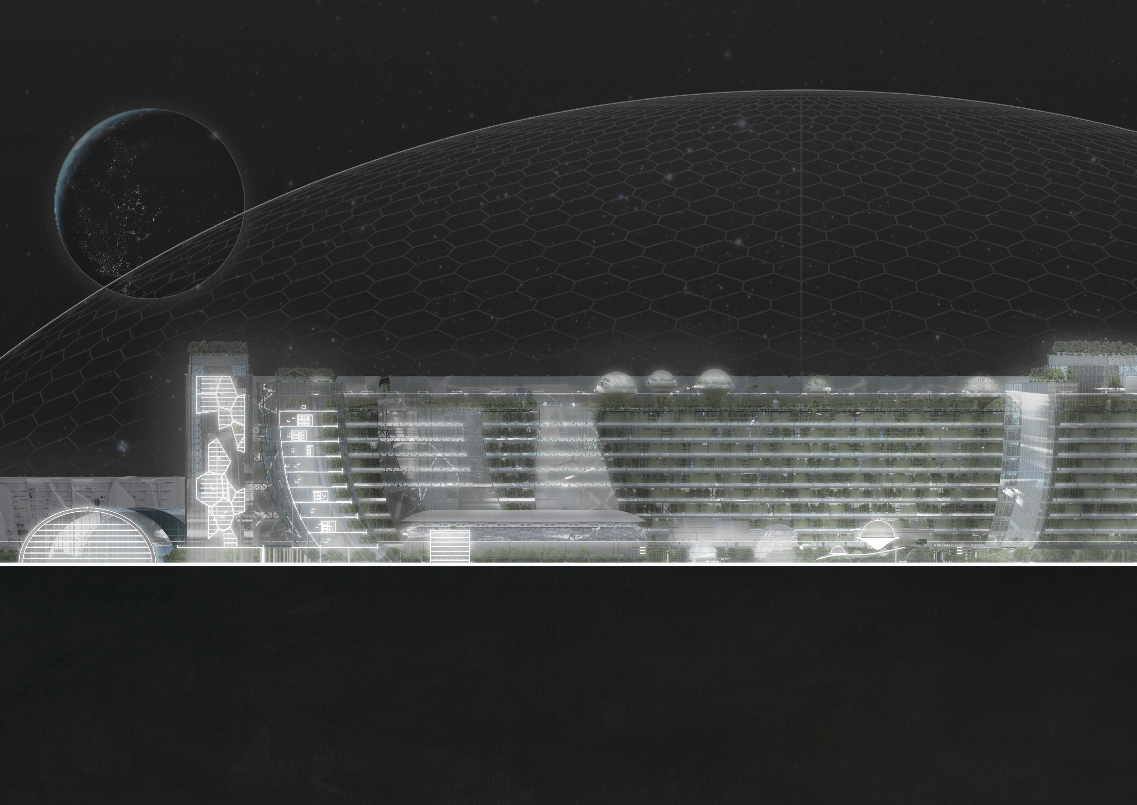
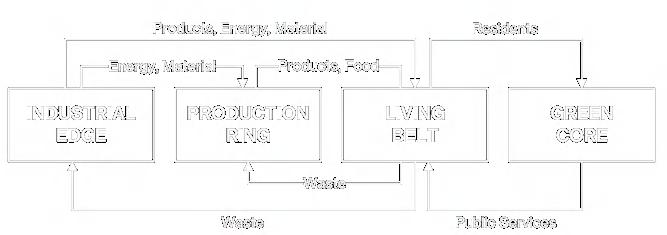
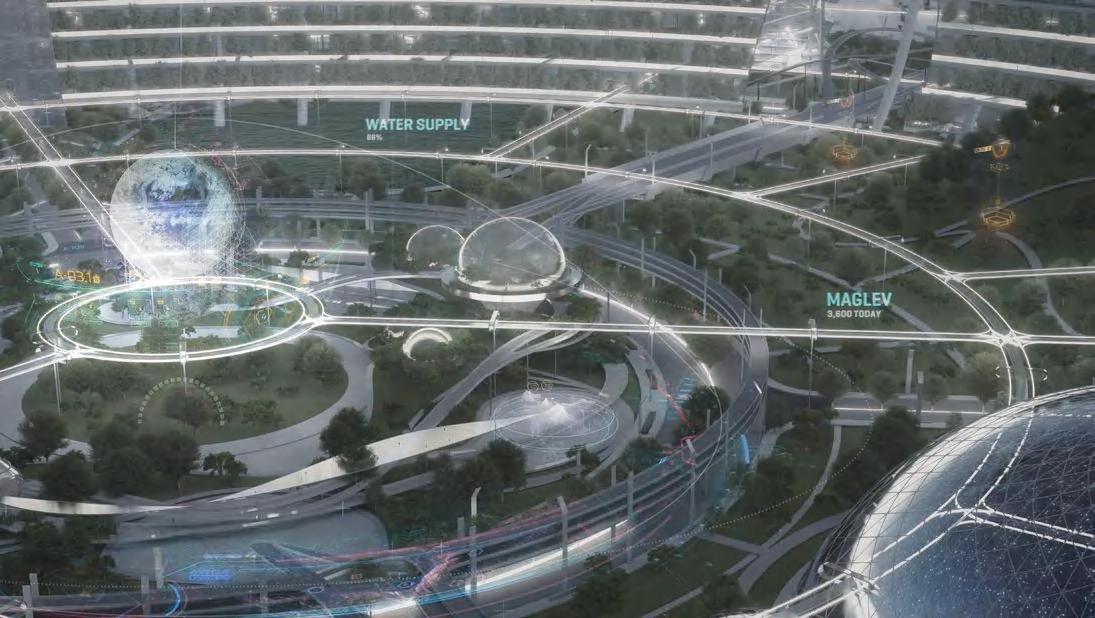
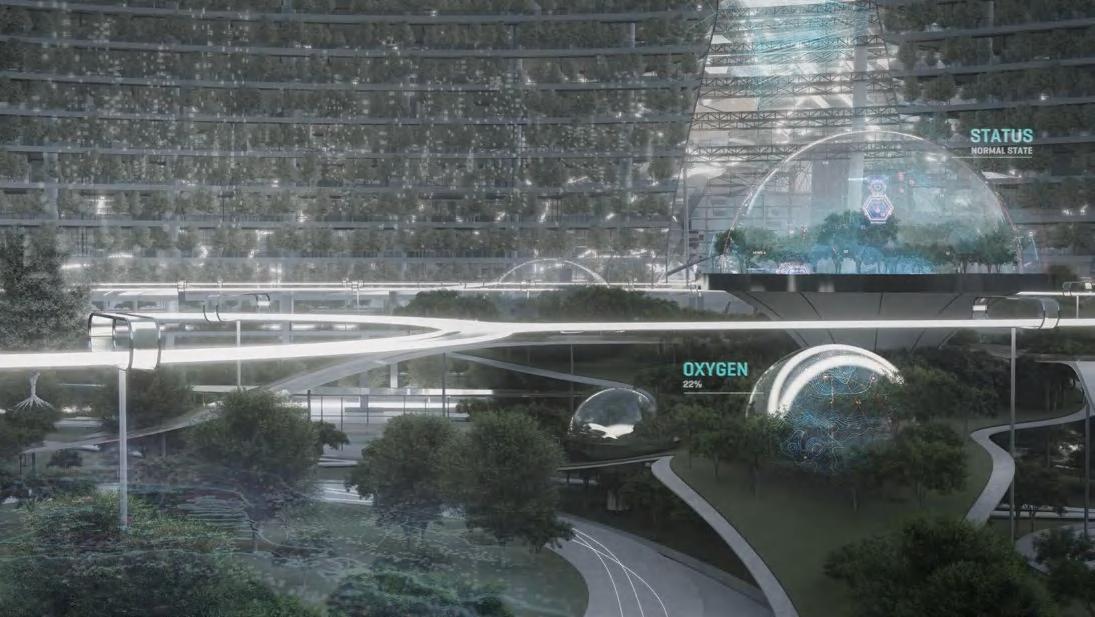
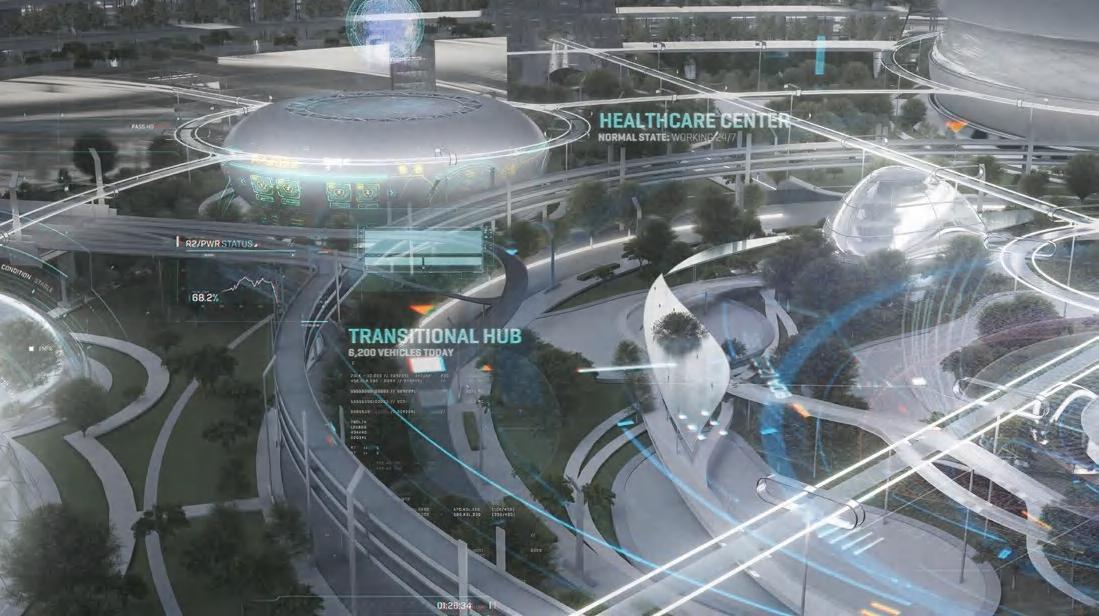
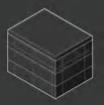

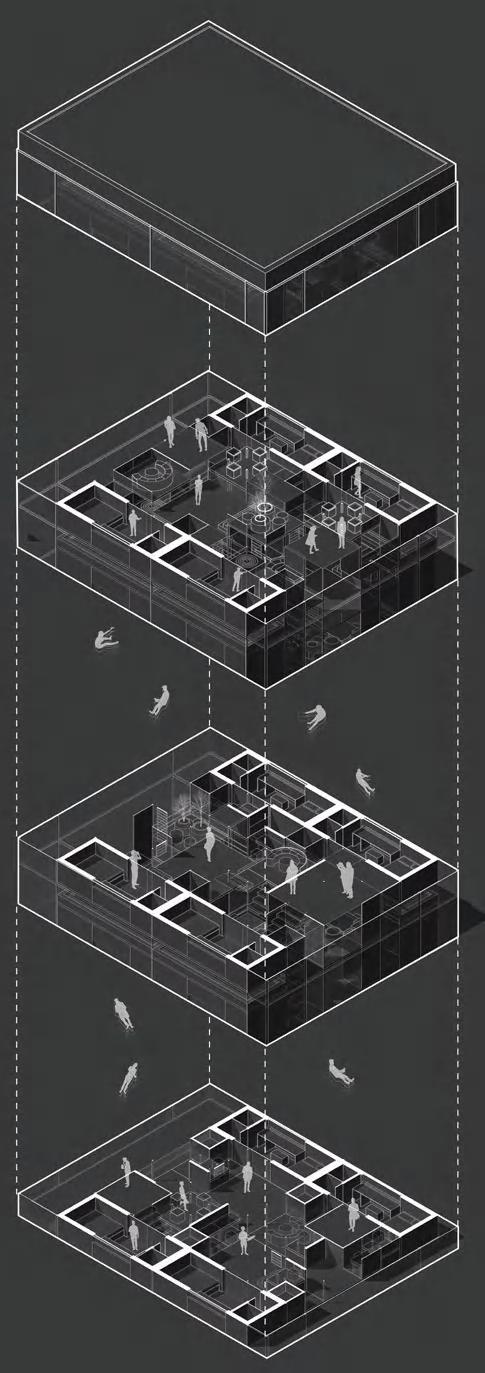
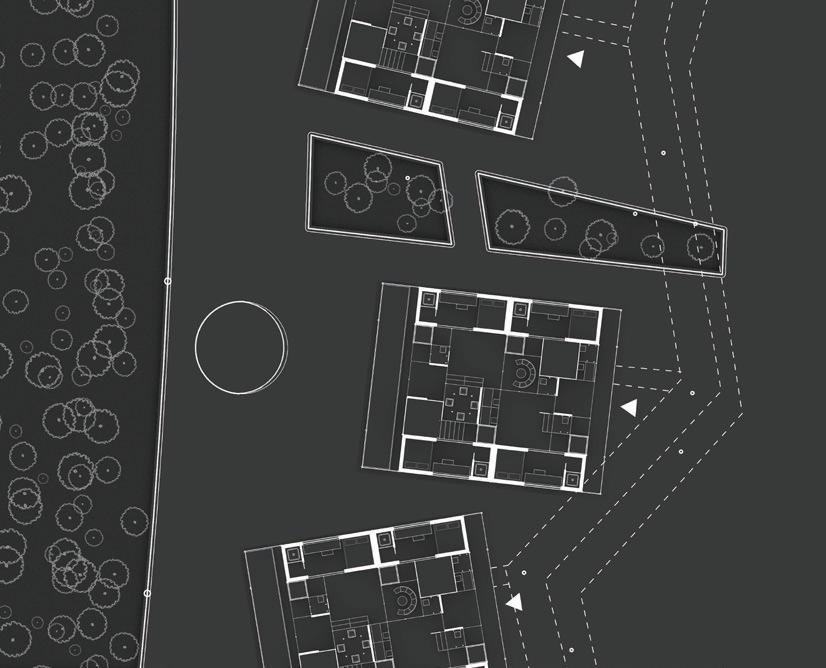
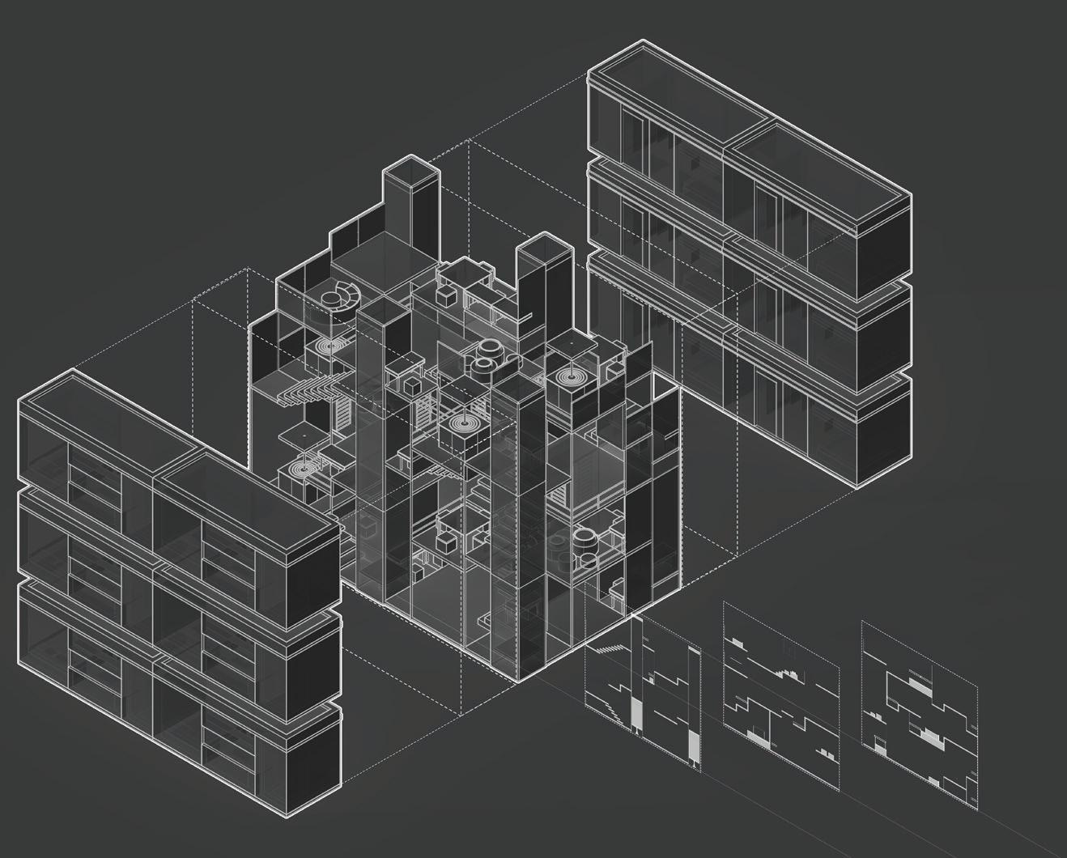
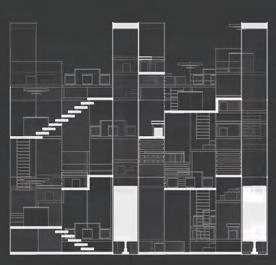
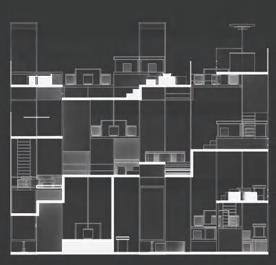
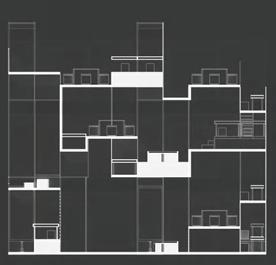
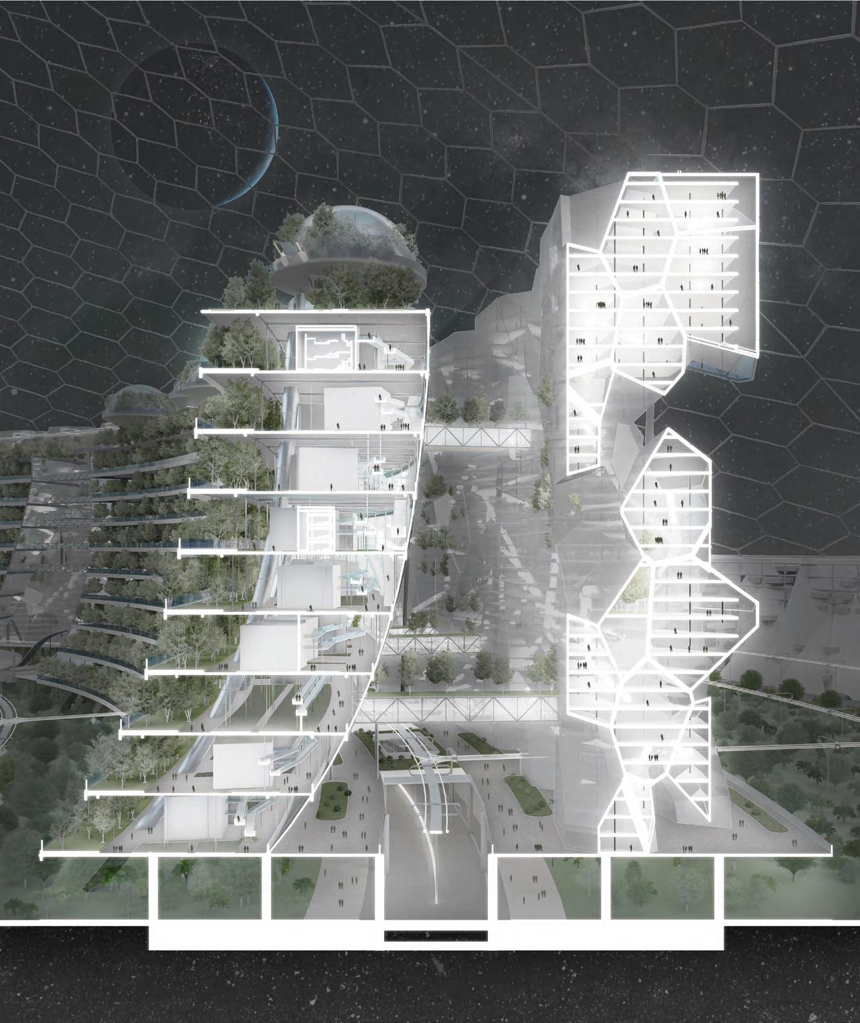
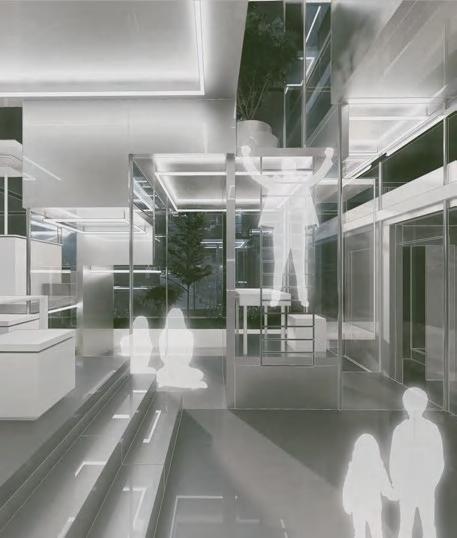
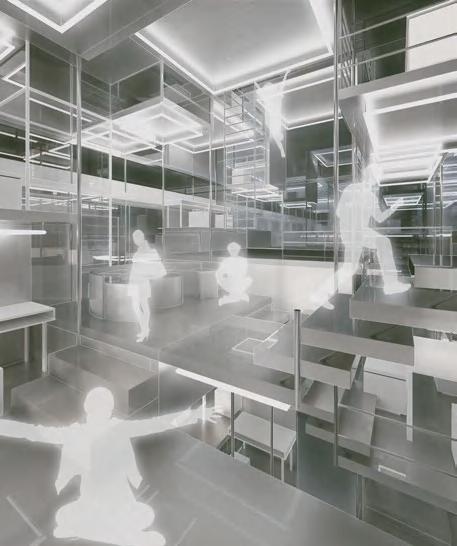
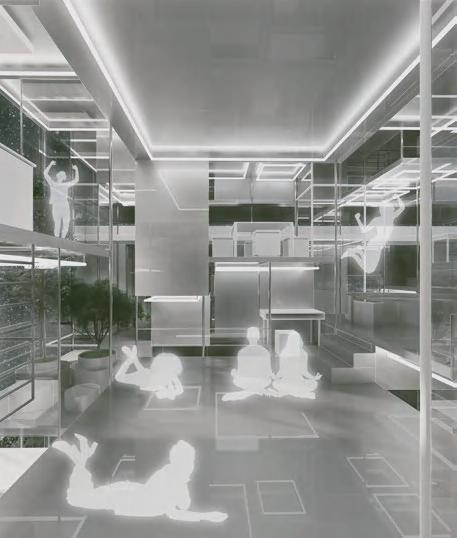
May/2023
Instructor:
Wu Xiao
wuxiao1012@scu.edu.cn
Cheng Shouming bcliu@scu.edu.cn
Credit: Location:
Financial City Phase III, Jinjiang District, Chengdu, Sichuan, China
Collaborated Academic Project
Team Member: Yang Zheyi(Leader), Pan Shiyu, Xia Wan’ting, Zhang Jiuxiao.
In the early stages, we conducted multiple field surveys together, and I took the lead in conceptualizing, constructing and optimizing the strategy In the design phase, I led the road traffic design, responsible for the landscape detailing and modeling of key nodes and key areas, assisted other members of the team to complete the overall zoning design, building overall shape design, and building height layout work. And we worked together closely to finish the making of physical model
I refined the modeling of all the buildings, and all the diagrams, drawings and renderings are individually re-drawn by myself for application purpose.
Through the perspective of Positional Media , we do not only regard urban space as a medium, as a carrier of information or a means of information dissemination, but also as a process of mediation that connects multiple spaces and meanings.
In this project, urban spatial symbols have corresponding symbolic spaces, and the position and trajectory of walking in the Positional Media are combined with the symbols of meaning to form a symbolic sequence of urban culture. Utilizing Primitive Positional media, Cultural Symbol Sequences and Citizens’ Life Stories urban culture in city spaces is reactivated.
By reproducing and recording people’s trajectories in urban space, and empowering people potency via an Interactive Media System tailored for urban interactions, the Positional Media have become a link between the digital virtual space and the urban space, as well as an interface for people’s practices. The relationship between the digital life and the physical space is rephrased.
Utilizing the interaction of “media-users”, the space can speak for itself, and be freely changed and created, so that the interactive subject of “media-users” has the power to recreate through the interaction behavior itself. Through different Interactive Units of re-creation & various Interactive Public Spaces, a re-imagined interactive mechanism can serve everyone.
Citizens use the medium to write temporal spatial stories, and the city relies on the medium to create scenarios of life behaviors, constructing an interface of meaning and communication in which the medium is the outline, the urban space is the basis, and citizens’ practices unfold layer by layer in it.
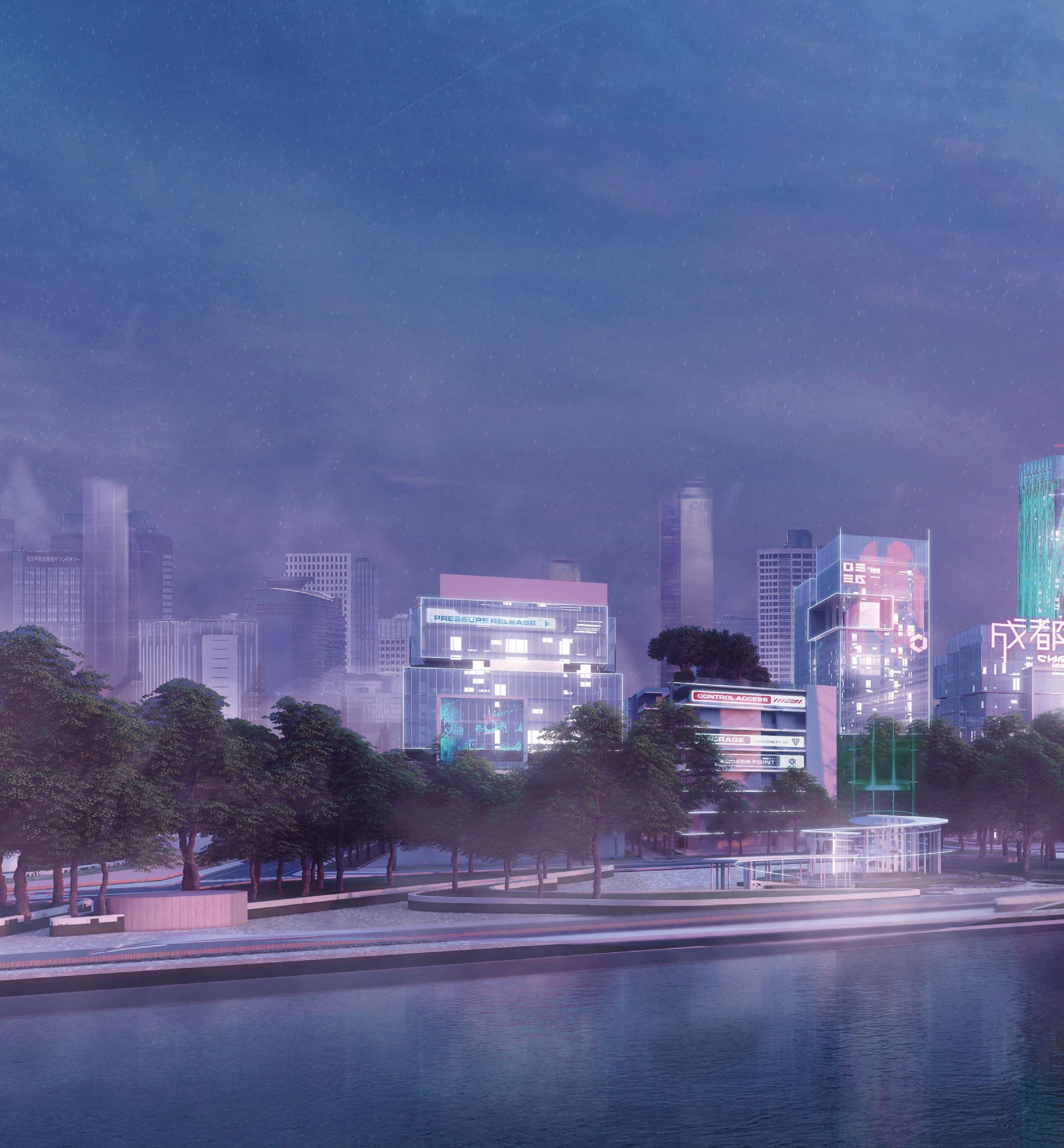
Medium Everywhere, Everytime for Everyone, Everything in Everyway.
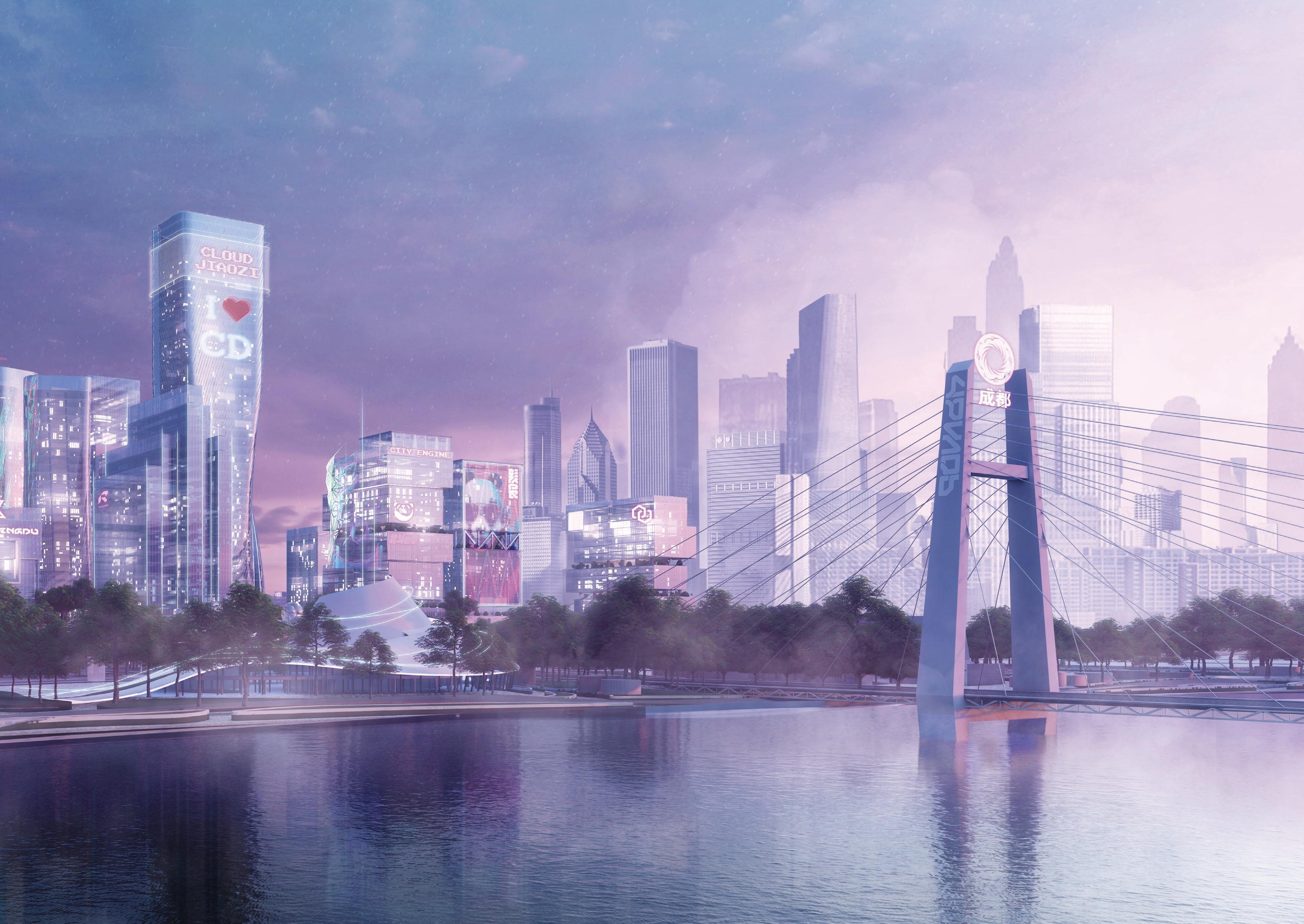

The site is located in the eastern part of the southern financial city of Jinjiang District, Chengdu, adjacent to the core CBD area, Chengdu Financial City on the west side. The Chengdu Green Belt is on the south side, while the east side is planned to be a large public green space.
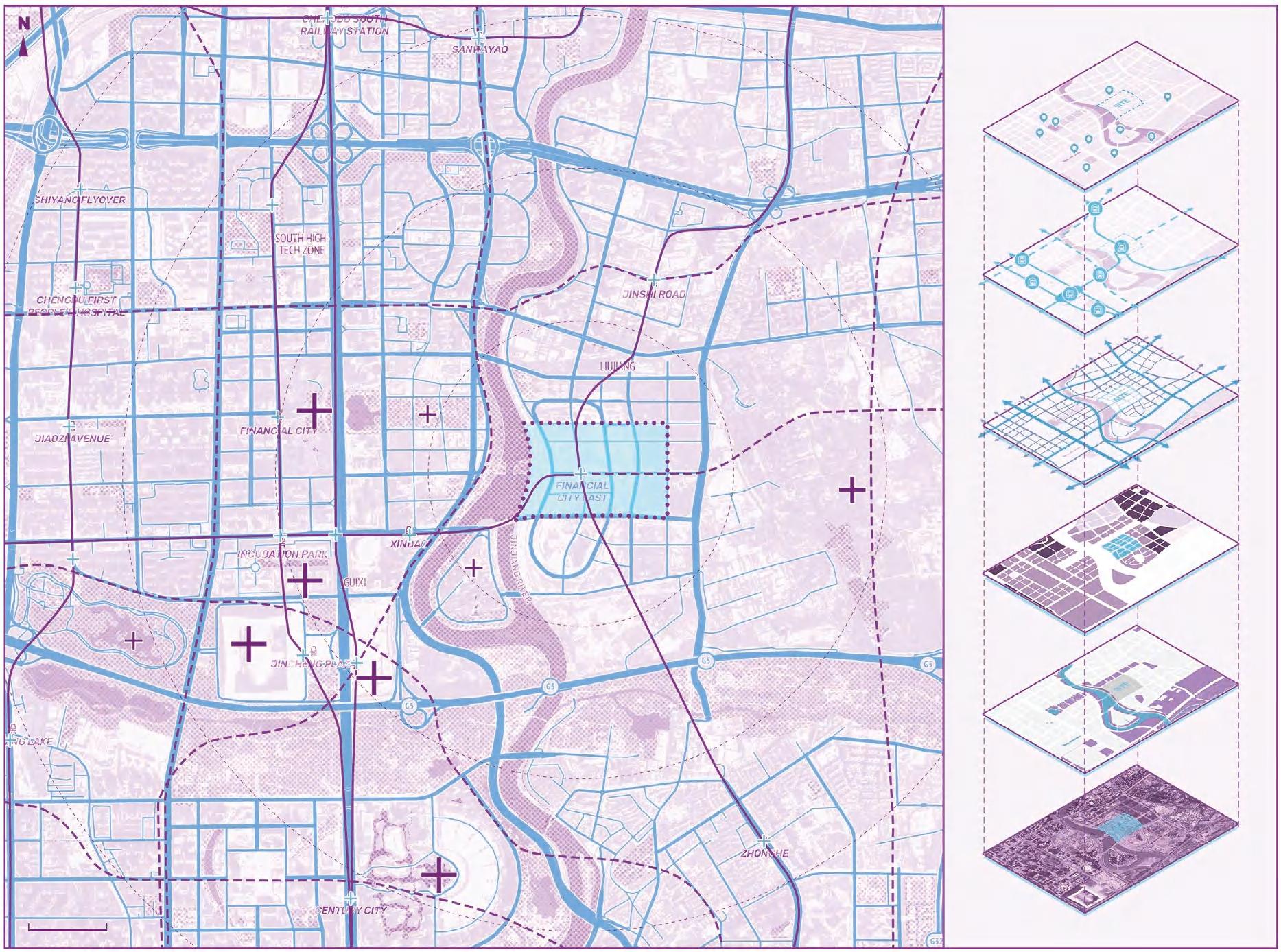
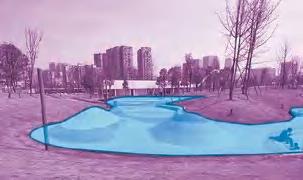
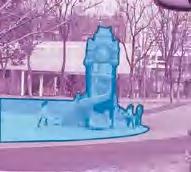
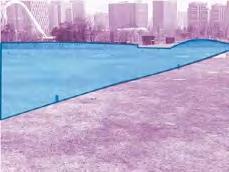
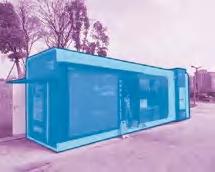
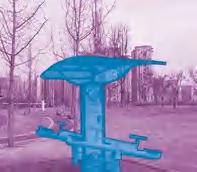
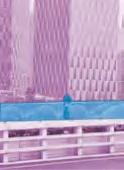
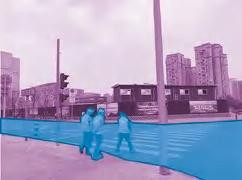
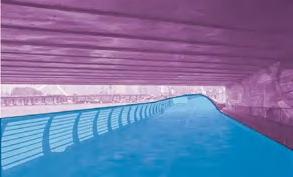
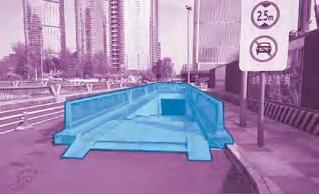
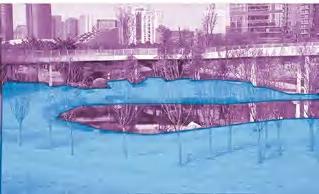
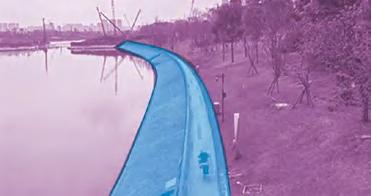
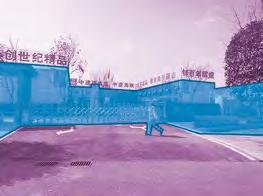
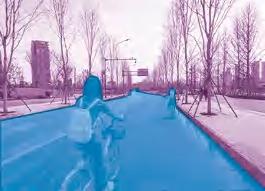
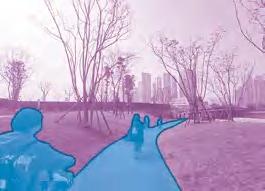
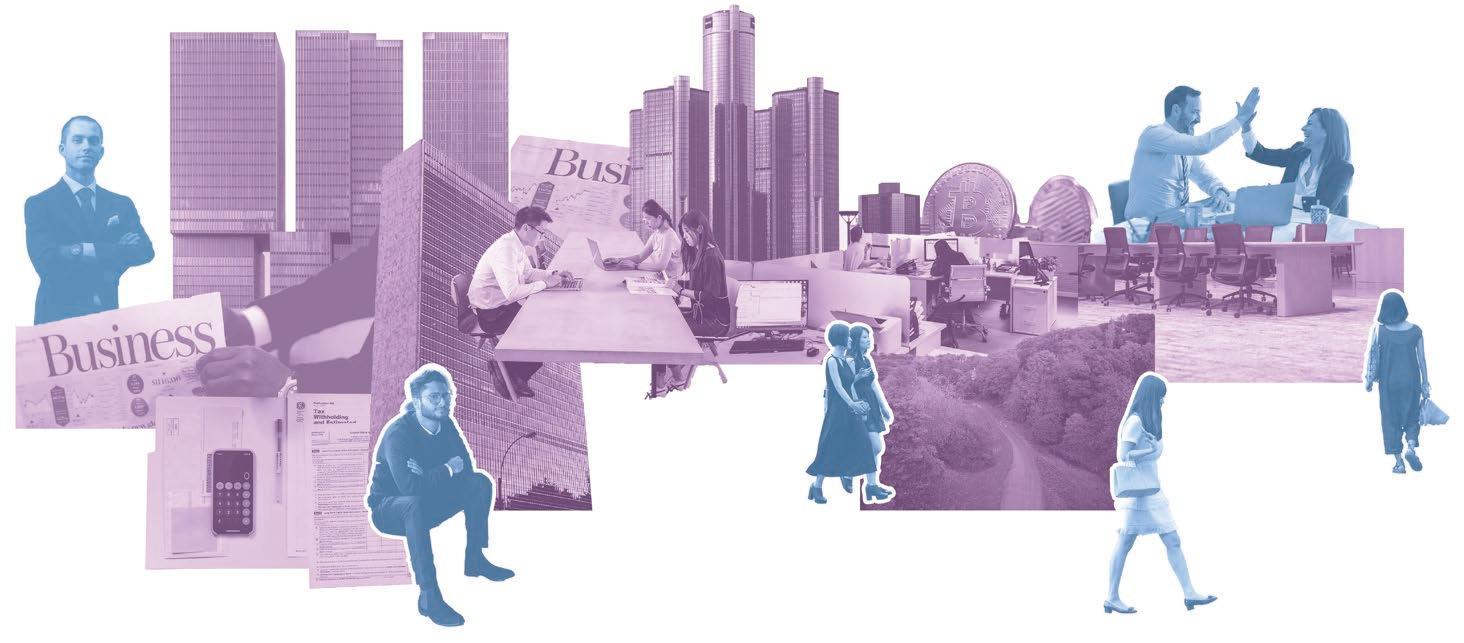
The Chengdu Municipal Government has positioned and planned it to be the Tianfu International Financial Center, the Western Innovation and Financial Center, the "Western Headquarters" of financial institutions, and the place for the transformation and upgrading of the traditional financial industry. It will utilize the industry to promote R&D and innovation in financial technology, cultivate financial technology industry clusters, serve the construction of Chengdu metropolitan area.

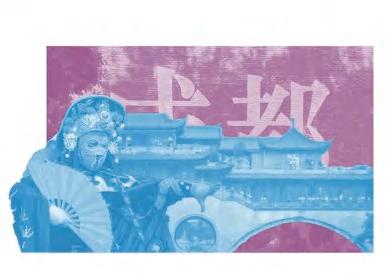
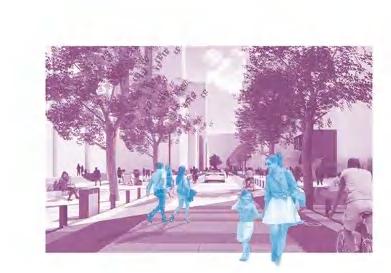
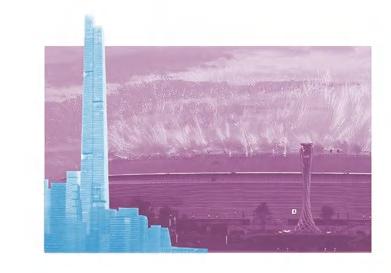
Most of the city's cultural heritage is distributed in the old city center, and the construction of the southern region is not closely related to Chengdu's urban culture, and the civic culture is dissolved.
Large scale, low density, car-centric streets space leave pedestrians with a poor experience.And there're few types of pedestrian activity on the street, lacking of street vitality.
The regional user is relatively single, mostly office workers. This region's large-scale space planning make the space-using inefficient.
We do not only see media as a carrier of information or a means of information dissemination, but also as a mediating practice that connects multiple spaces and meanings. Nowadays virtual space is increasingly superimposed on urban space. The cultural and social symbolic meanings of media are also continuously generated and changed by the connection with physical space. The emergence of positional media provides a technological basis for the generation of Space Media
Conept Framing
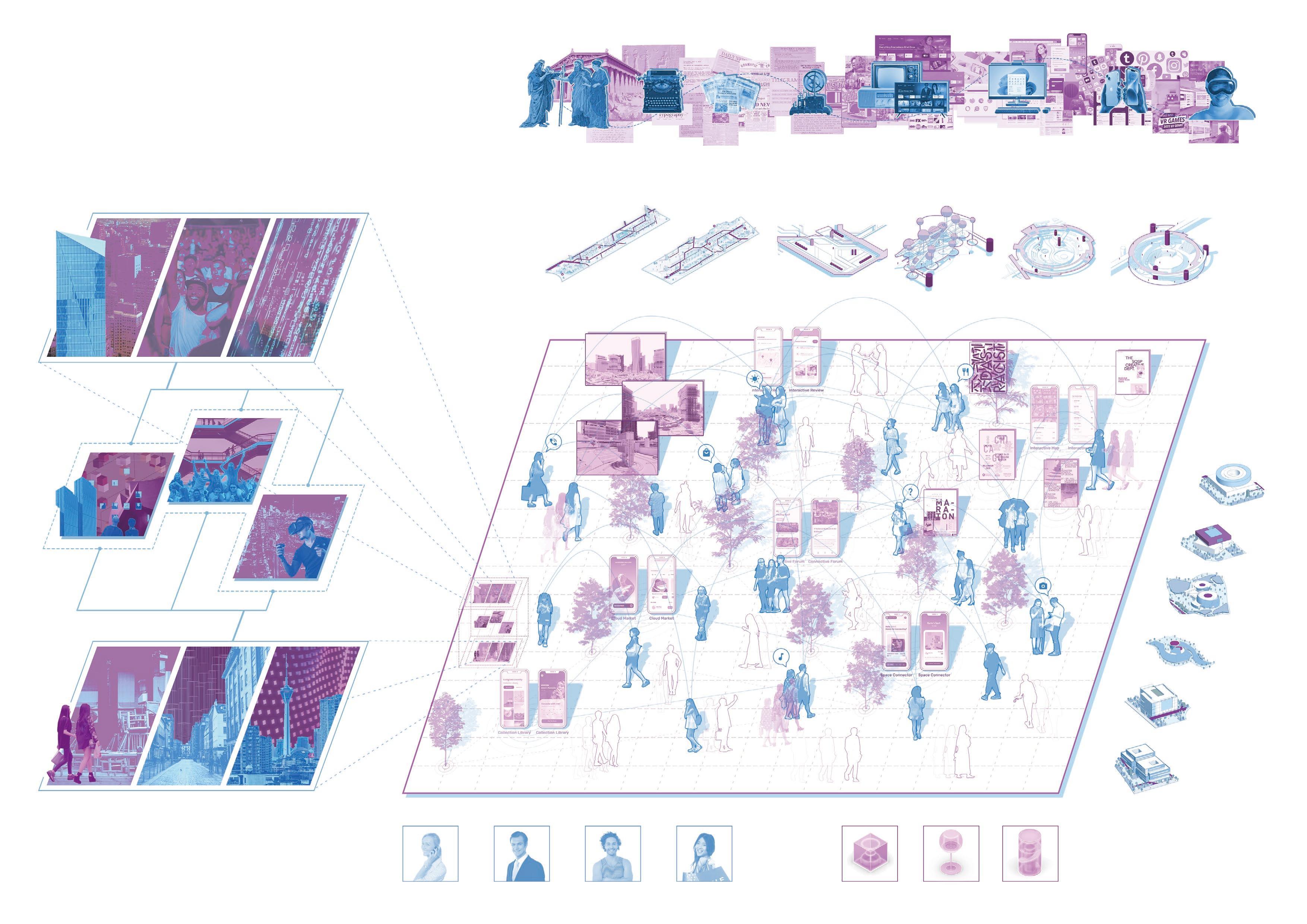
The greatest significance of the spatial medium for the user is the presence of a play space. Space connects the various objects and people involved in practices in material space and reflects their intentions in spatial practices. The interacting subject of "medium-user" creates space in the medium.
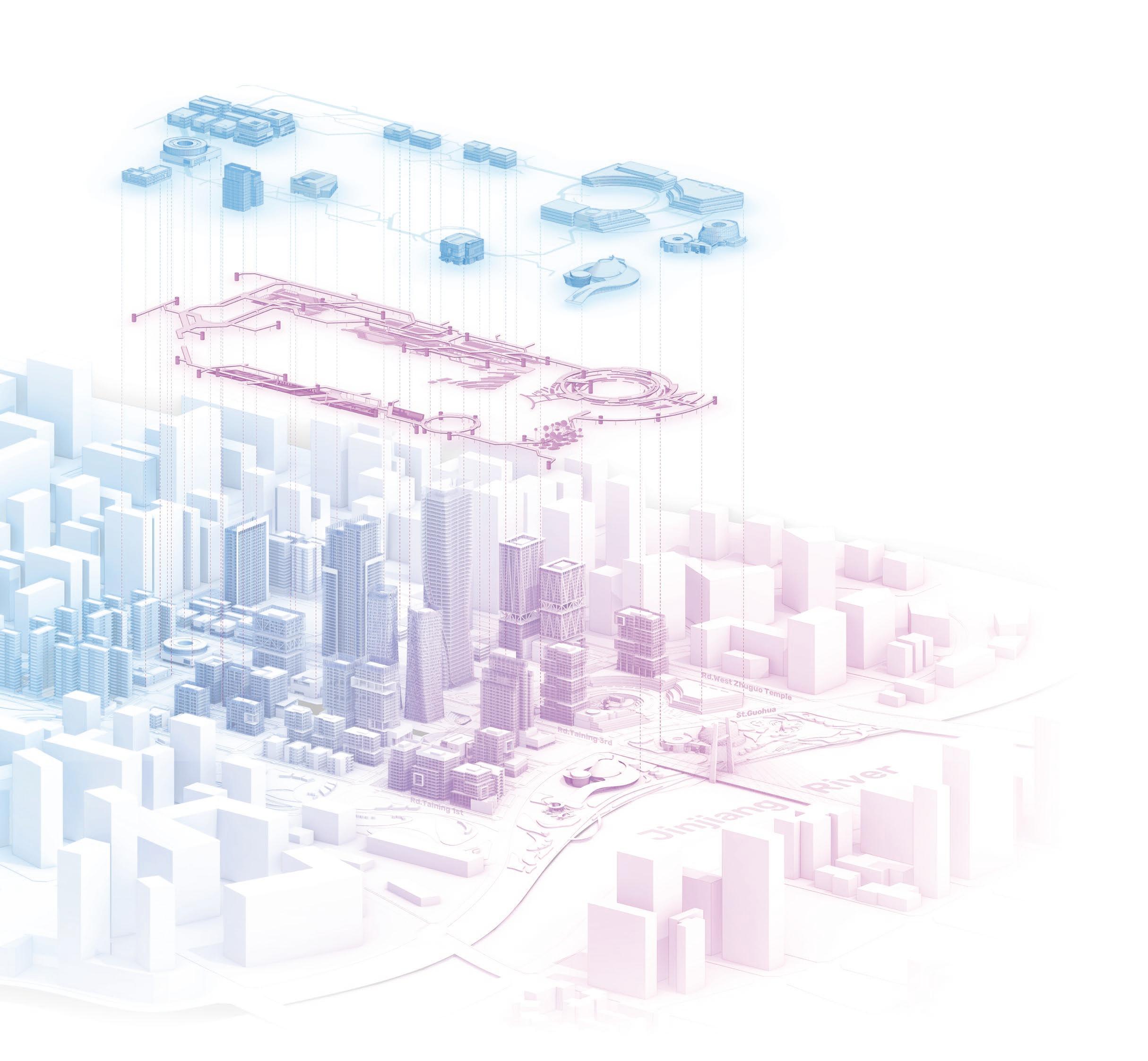

Primitive Positional Media are the spiritual dimension attached to the physical space, the spatial symbols of urban civilization.
It creates a sense of genealogy of speakers and subjects by geo-tagging.
The pre-arranged Location Media of urban culture given by the spiritual temperament are the symbolic spaces of urban culture and the core spaces of citizens' cultural activities.


Line: Cultural Spatial Sequence

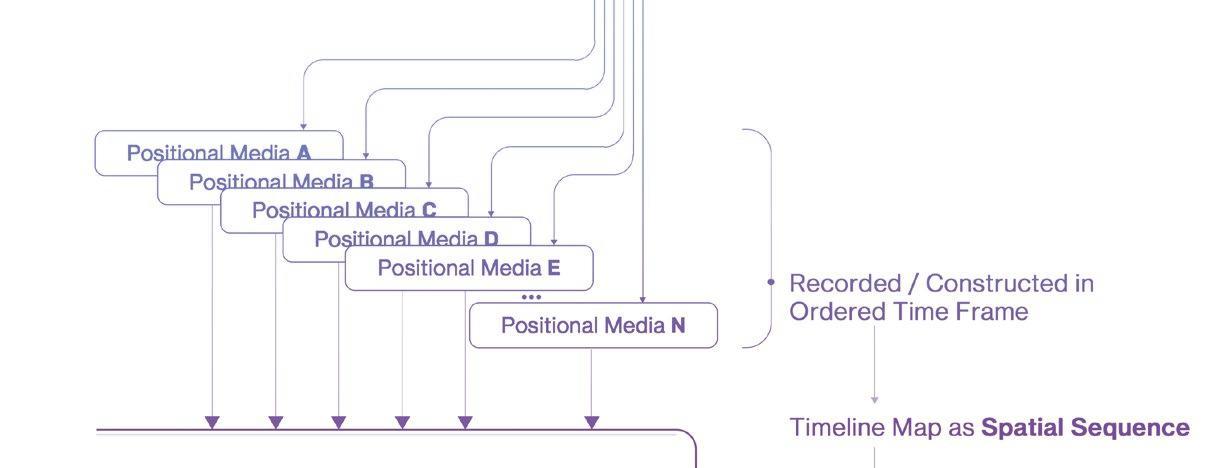
The Urban Cultural Space Sequence constituted by Positional Media is a symbolic sequence of the city's culture.
The space is recreated through the citizens' cultural and experiential promenade with various interactive behaviors.
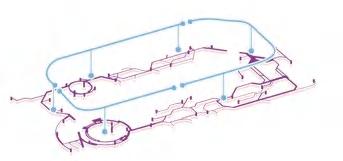
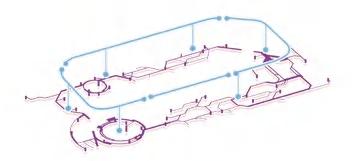
Face: Stories of Civic Life
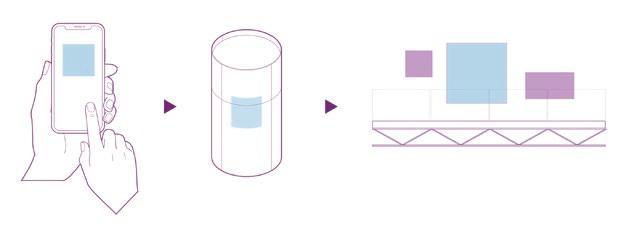
Customization, displayed in the Unit.Cylinder , are instantly projected on the Media Corridor enabling spatial re-creation.

Space is a site that is practiced. Geometric-sense street, is transformed into pedestrians space.
Citizens who are living in the city excavate and recreate them, re-create the space, and the walking tracks become the symbols of civilization.

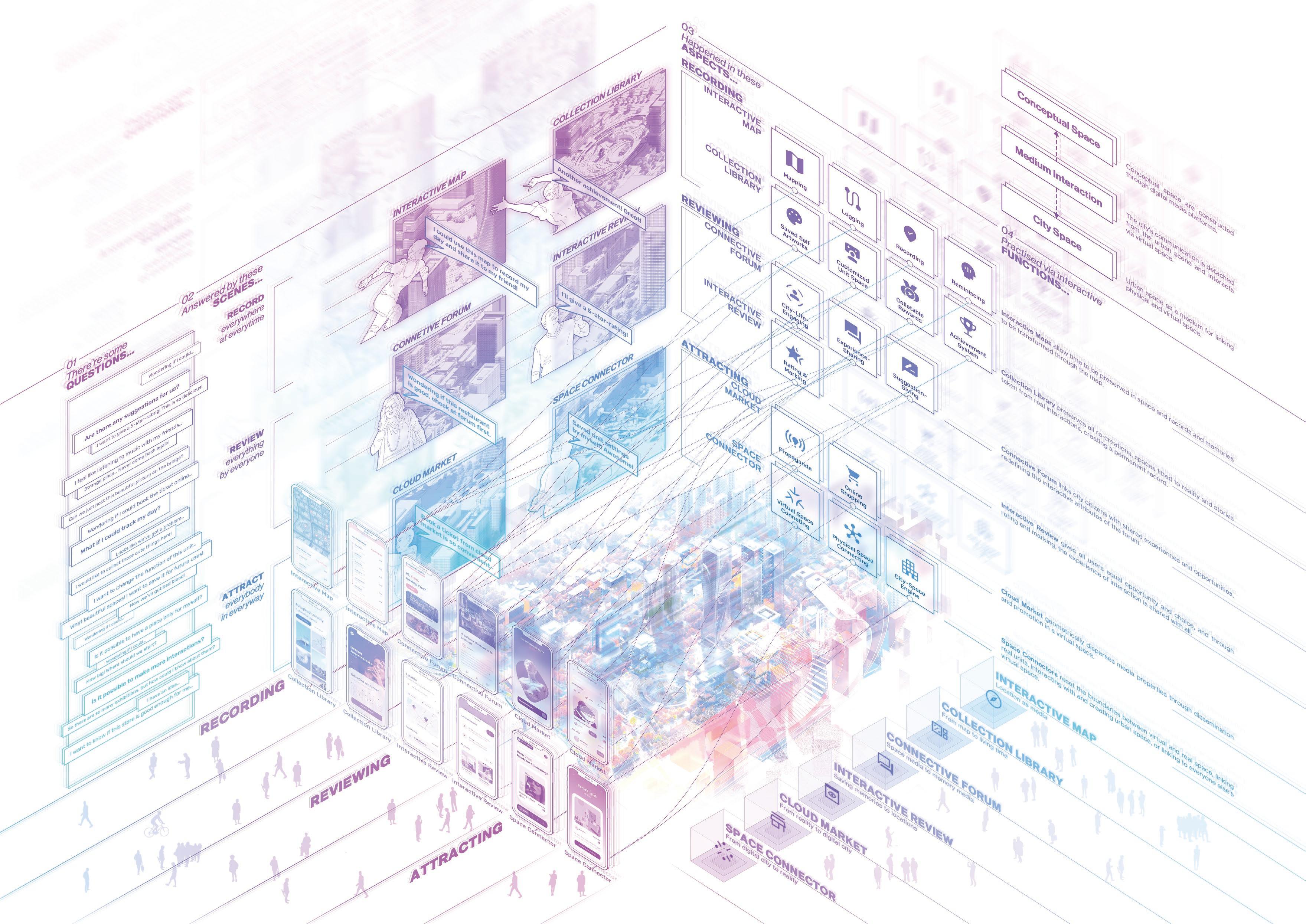
REPHRASING BETWEEN DIGITAL LIFE AND PHYSICAL SPACE
A sophisticated interactive media system tailored for urban interactions is designed to operate seamlessly on various portable devices commonly used by citizens, including smartphones, wearable devices, and augmented reality equipment.
This interactive system effectively transcending the traditional boundaries between virtual and physical spaces. By leveraging this media platform, urban environments are intricately linked with virtual realms, resulting in a dynamic fusion where the city, its residents, spaces, memories, time, activities, trajectories, realities, and virtualities harmoniously converge and coexist.
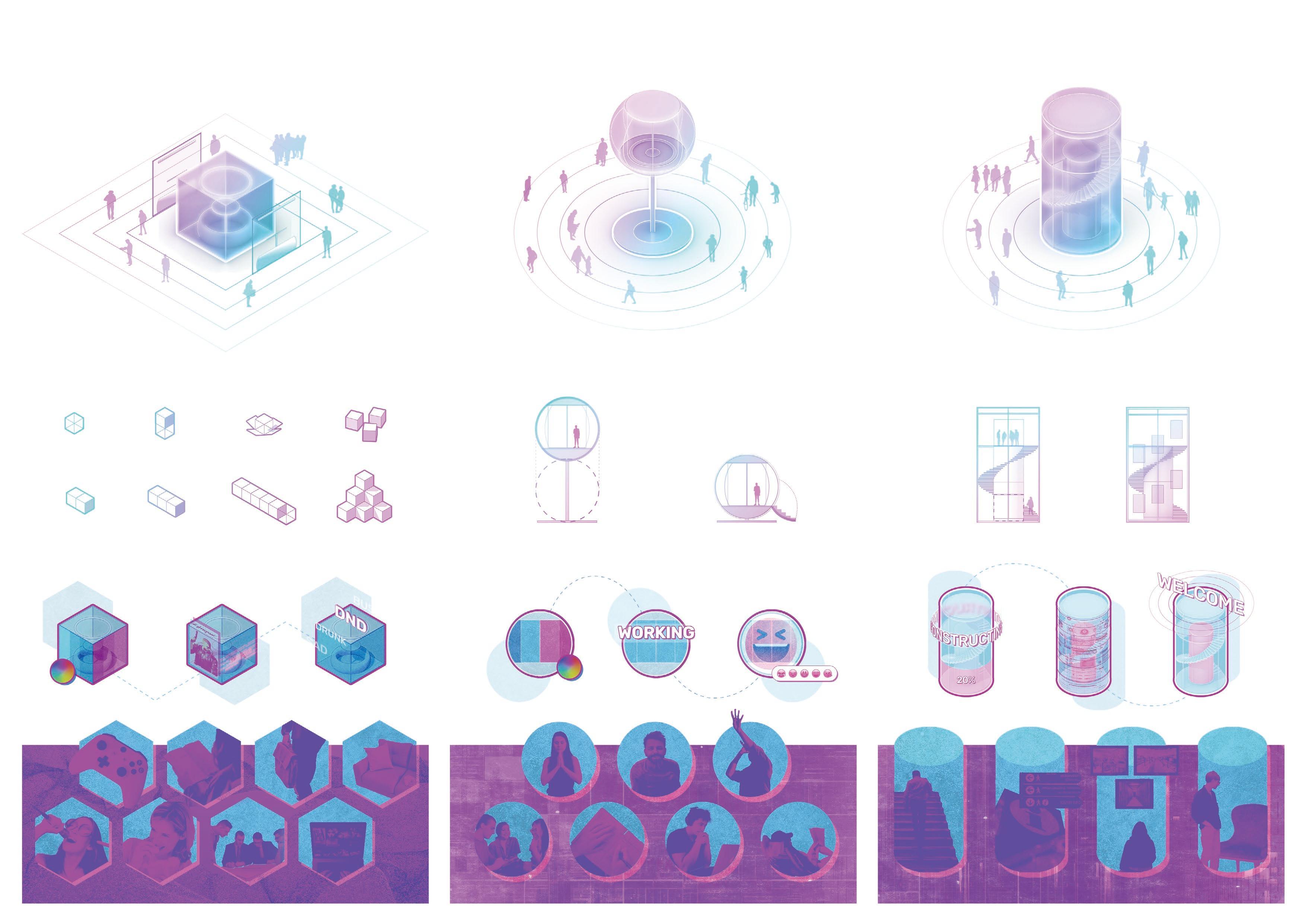
The Unit.Block has many different types of combination possibilities, which can be used and customized by appointment through the user terminal, and the light and strange self-customized colors, creative self-created works, and instant status can all be presented and saved to the collection library
The Unit.Sphere comes with an augmented reality projector, a separate space controlled by hydraulics that can be raised and lowered, and the appearance is freely defined by the state of the user through the Space Connector and the finished customized unit can be stored in the Collection Library
Walking steps or a central elevated platform in the Unit.Cylinder provide easy access for all from the ground level to the media corridor. Reproductions uploaded by the public through the Space Connector are temporarily exhibited here and displayed in the media gallery. The units themselves can present the state of the city, messages and slogans.
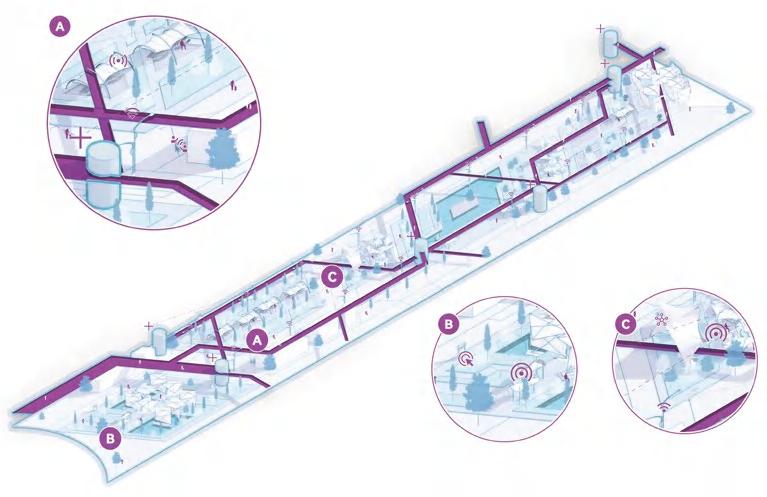



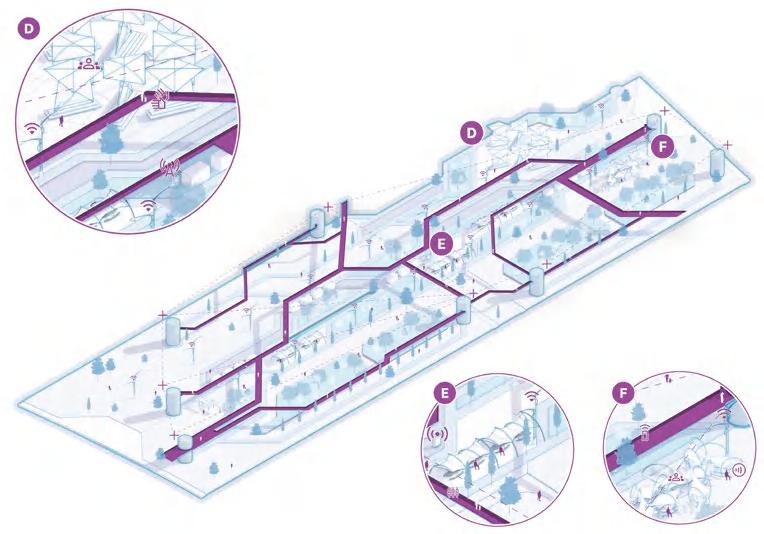



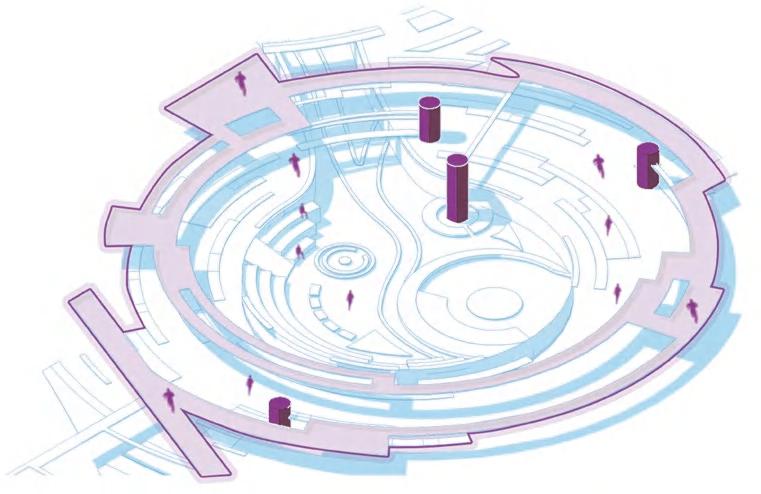



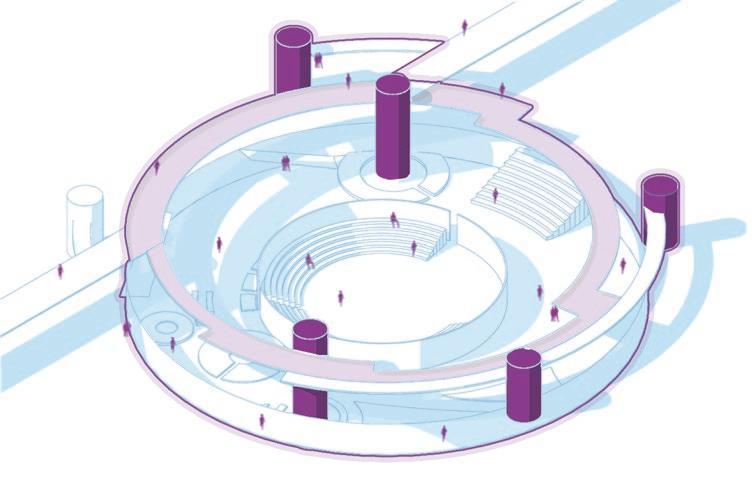



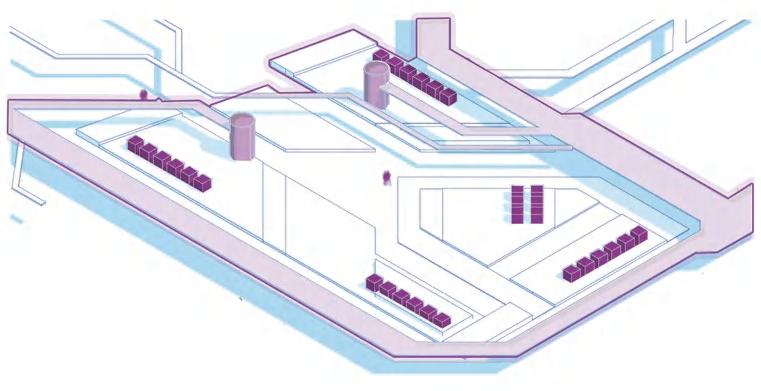




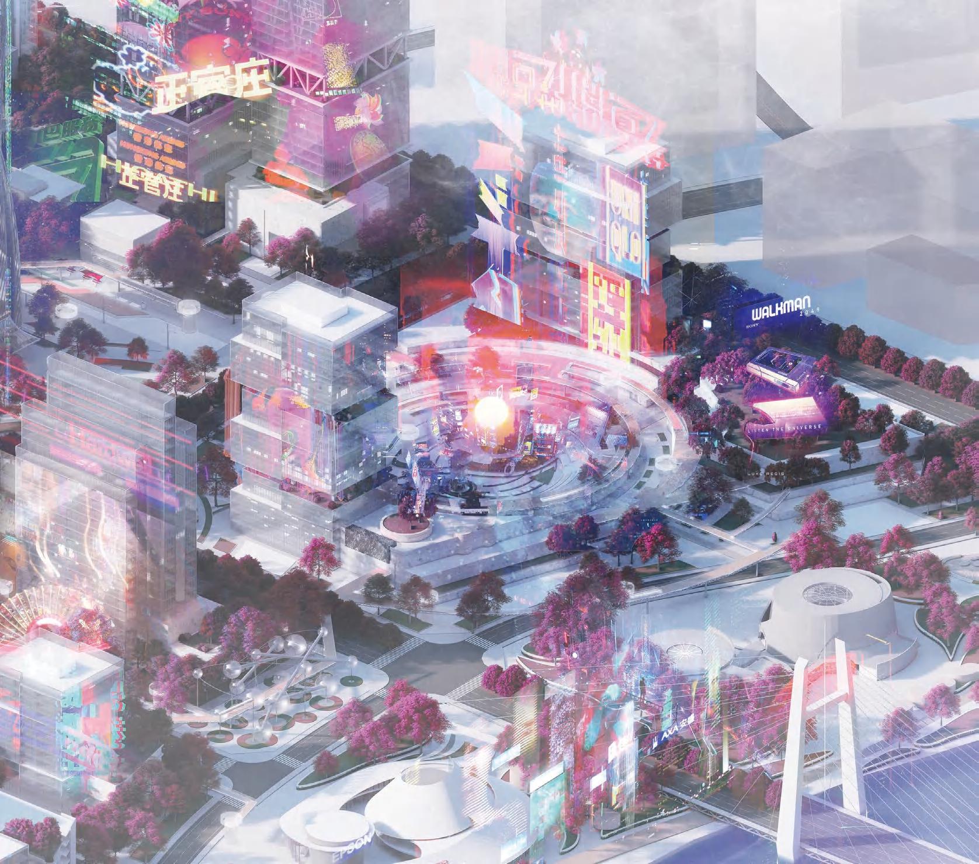
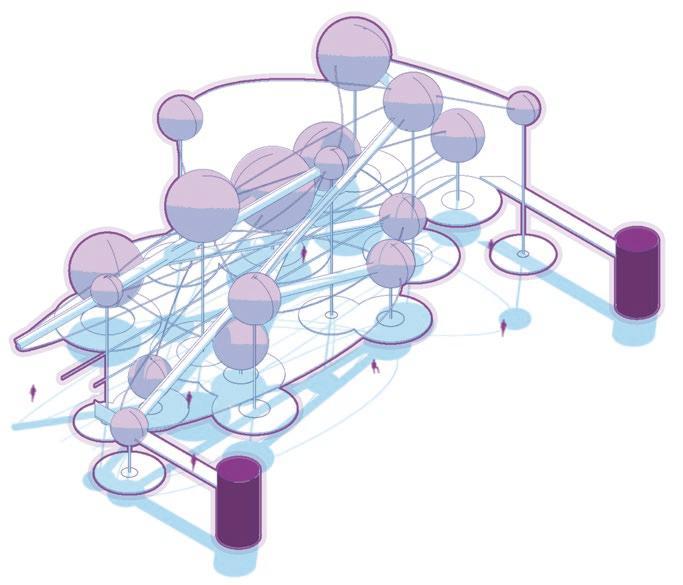


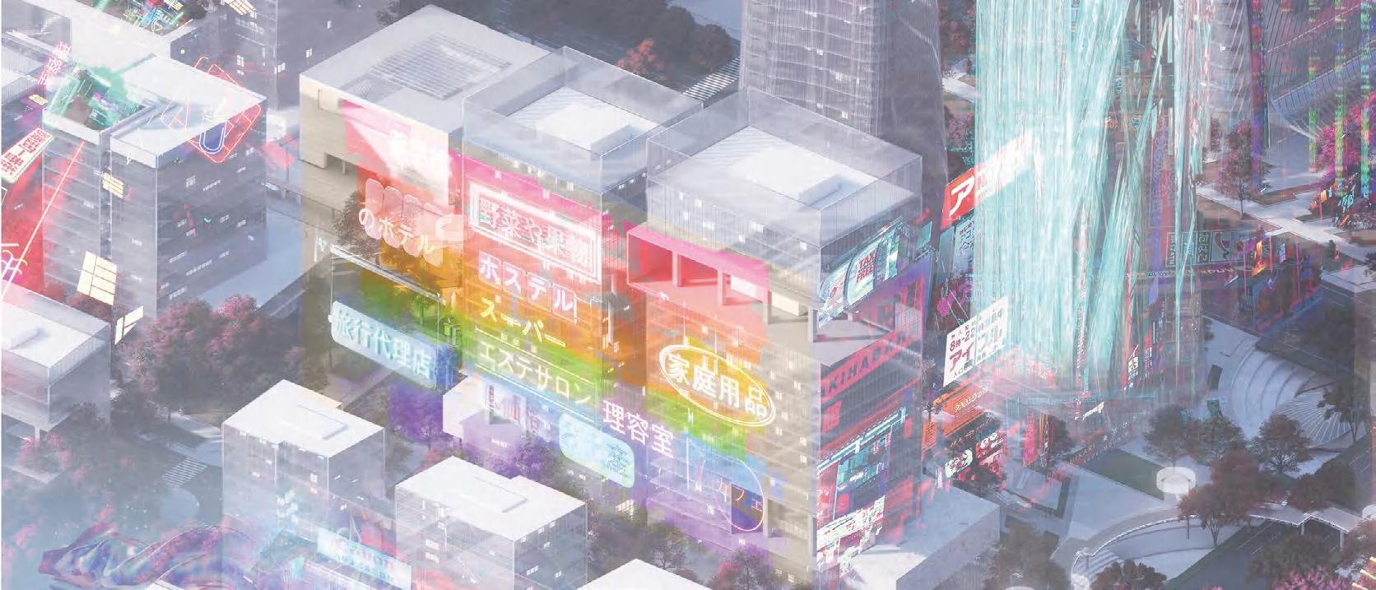
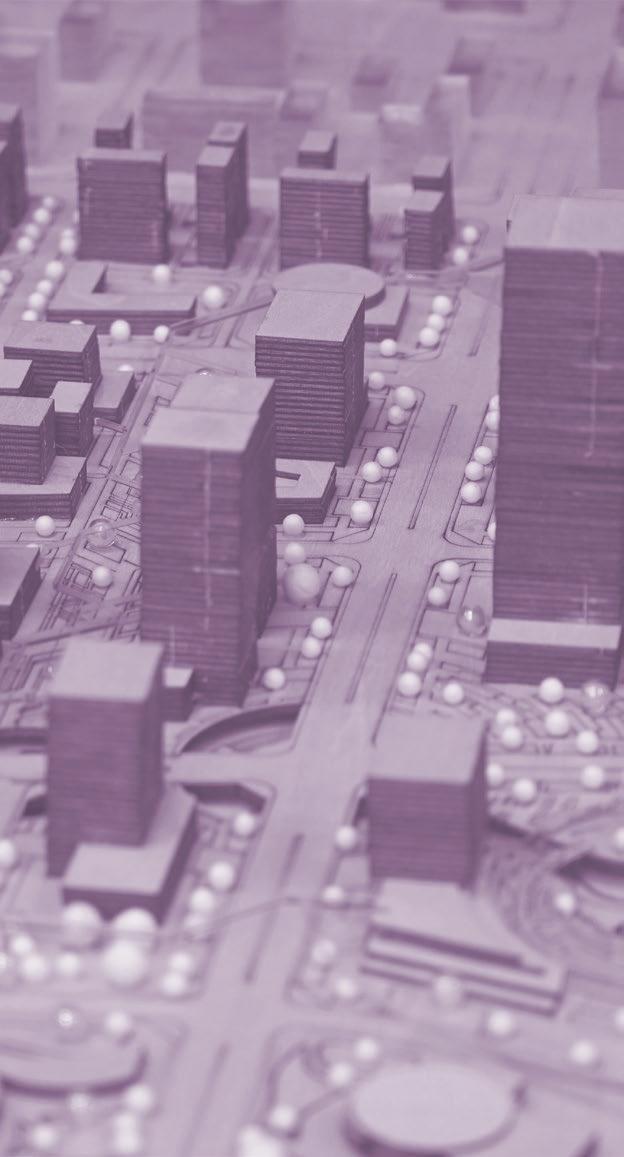
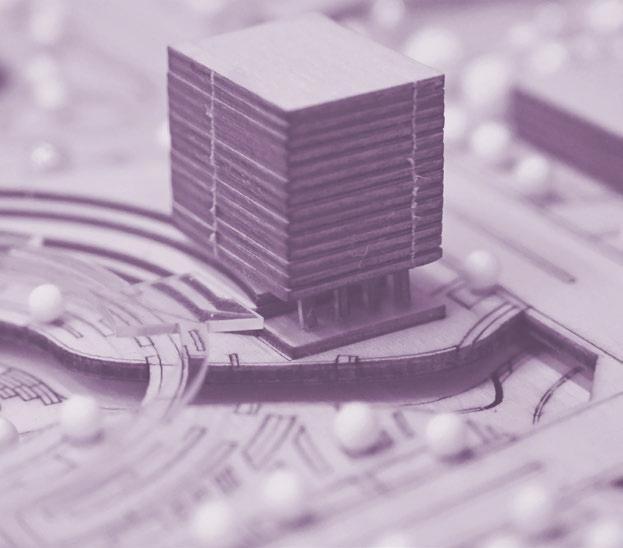
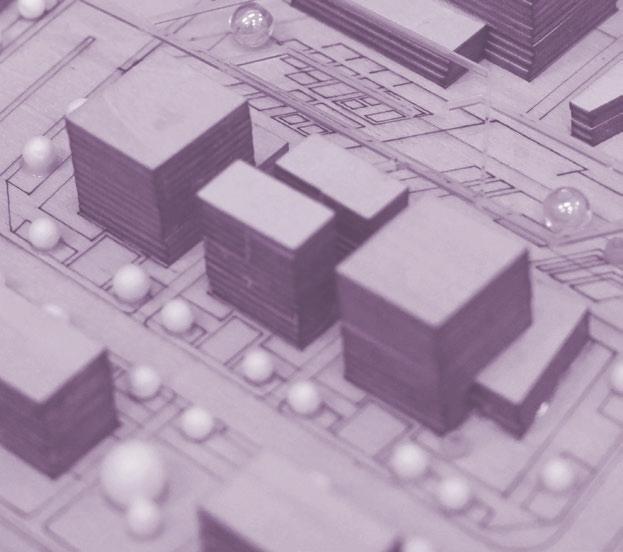
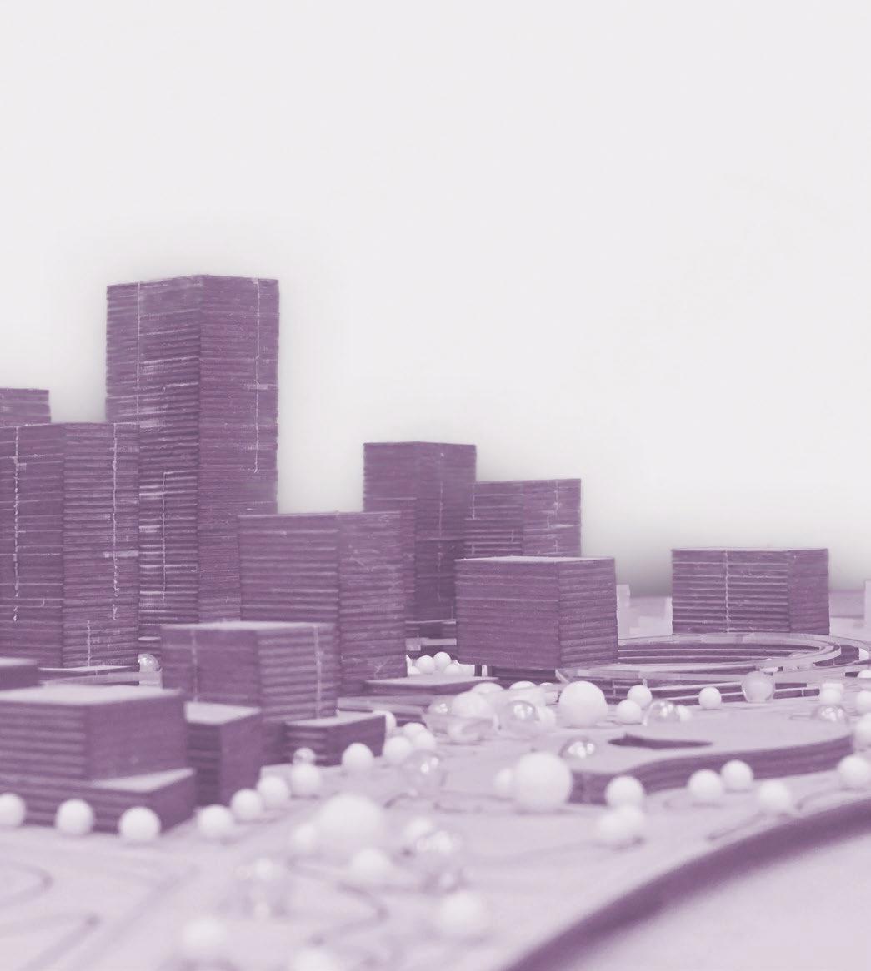
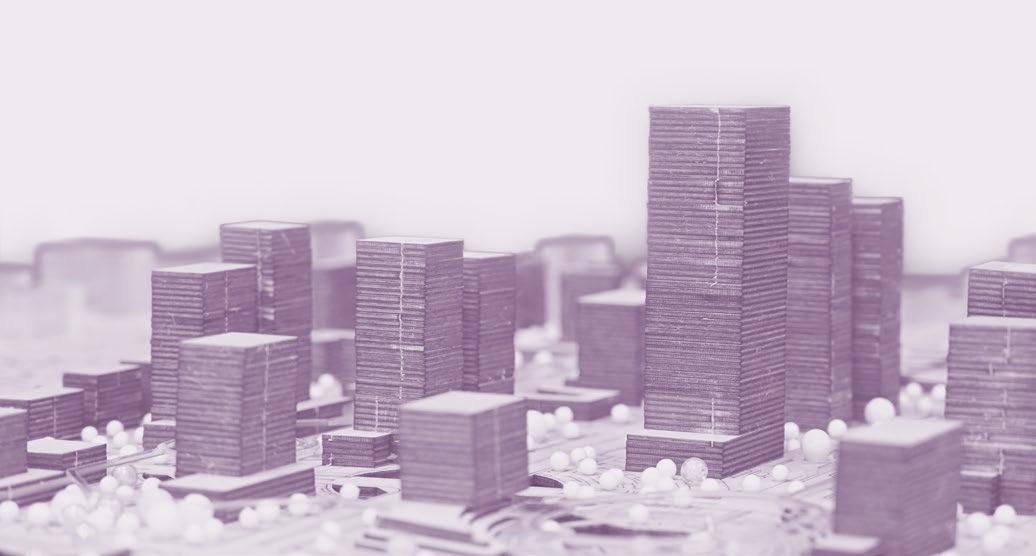

According to the existing conditions of the site, the road network are planned, and 3 main functional axes and 2 sub-functional axes are identified.
The implantation of the core & the division of the main functional areas are constructed according to the upper plan, based on which the media corridor is added and then primitive positional media is implanted.
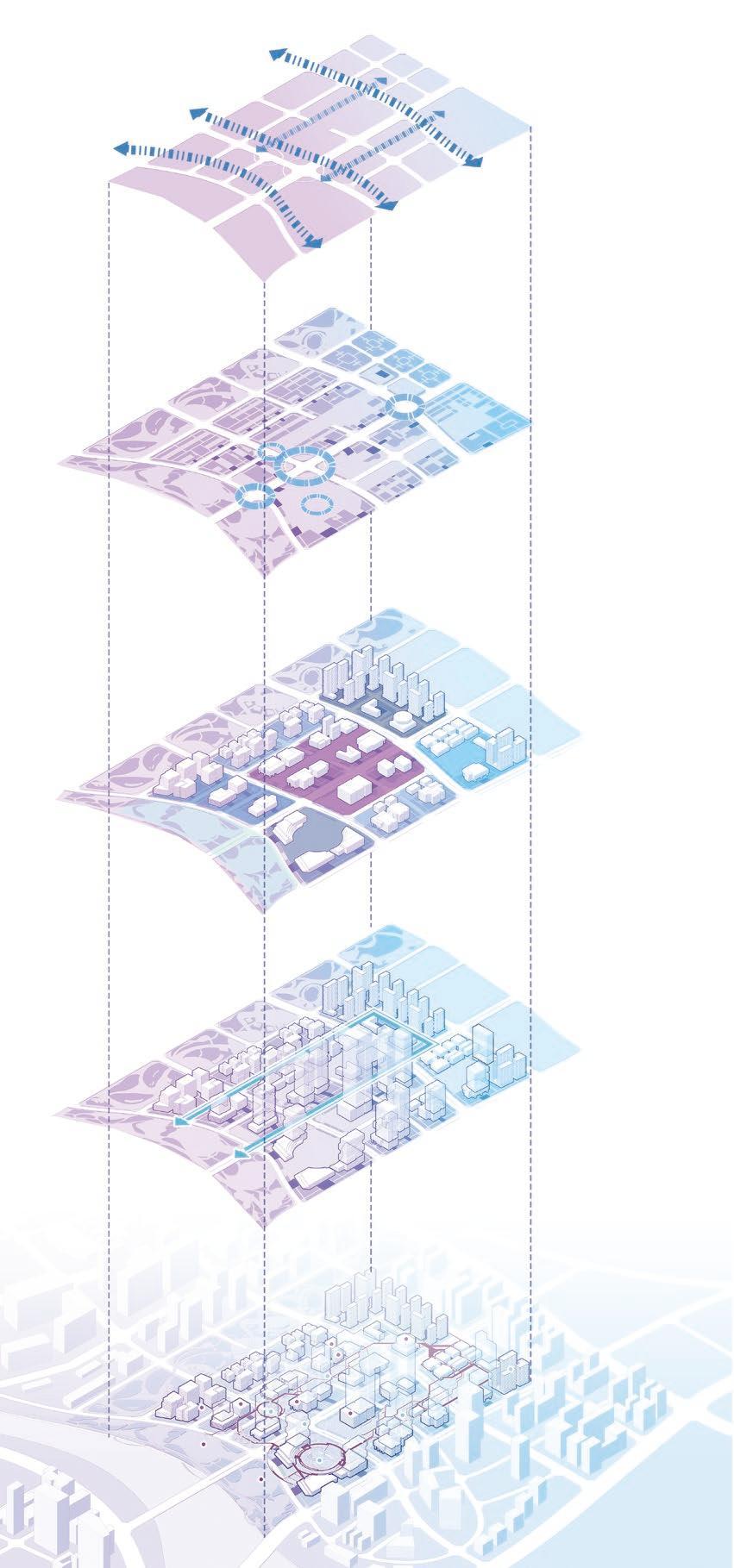
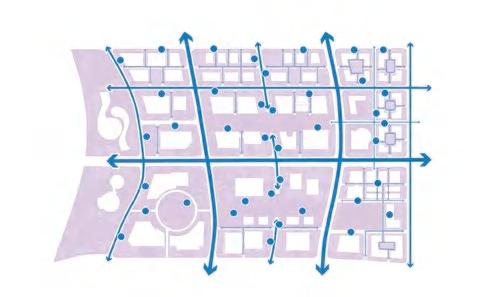
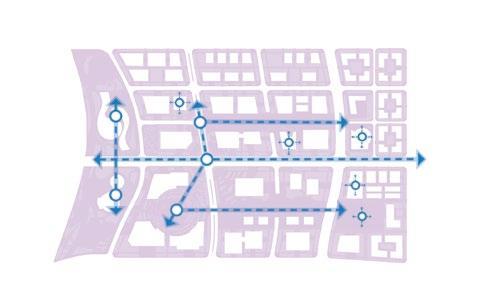
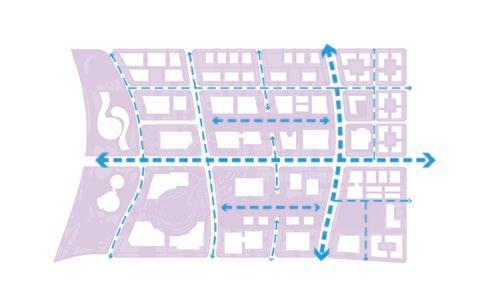

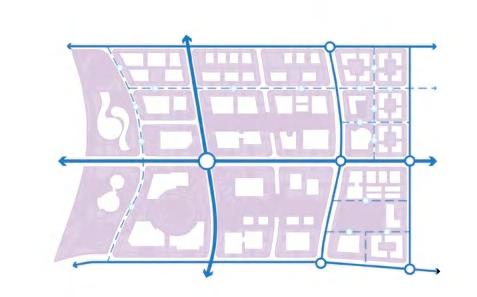
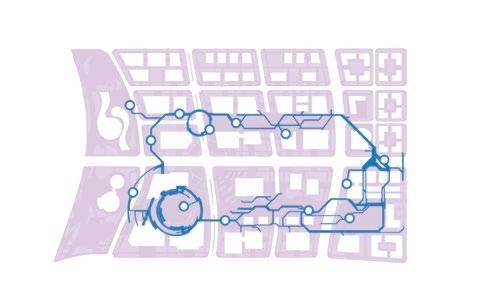
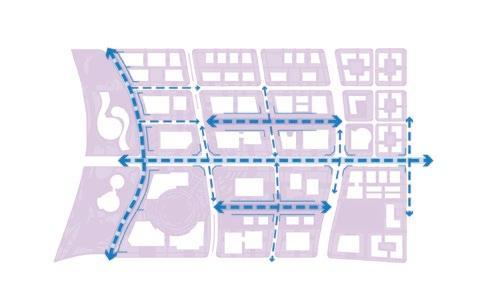
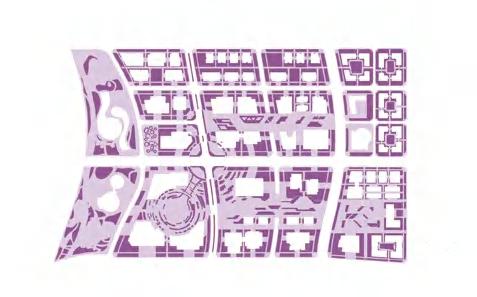
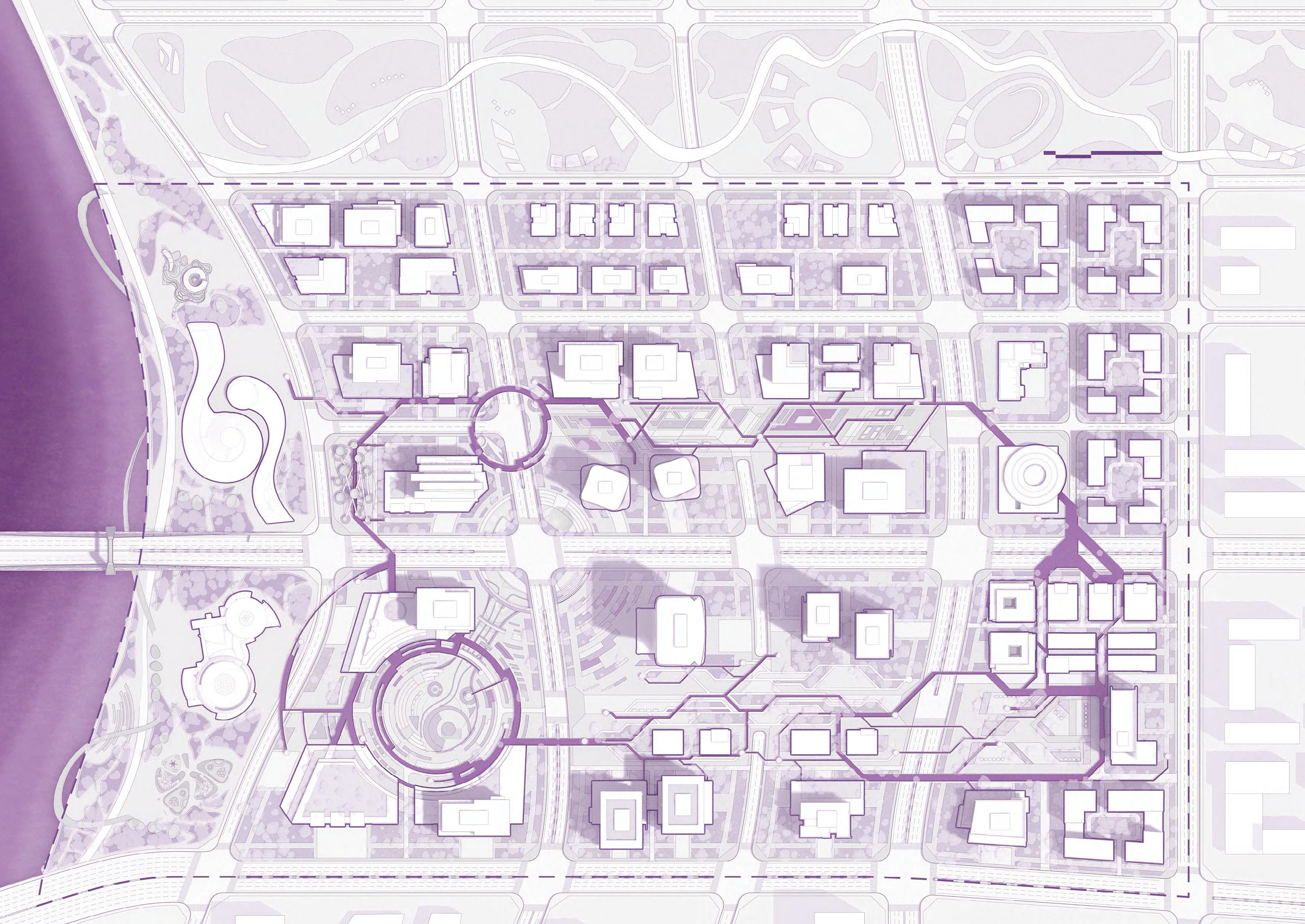
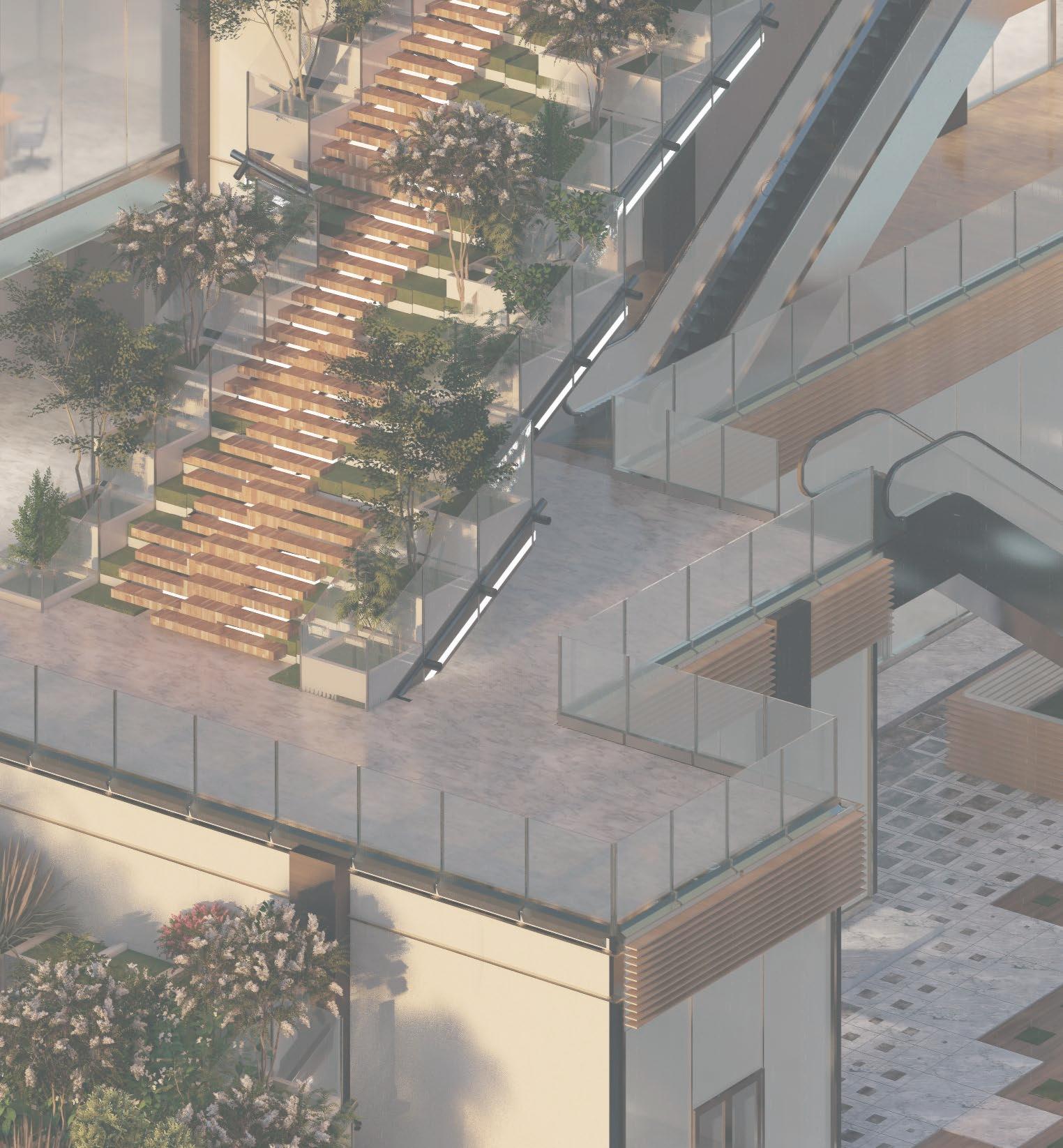
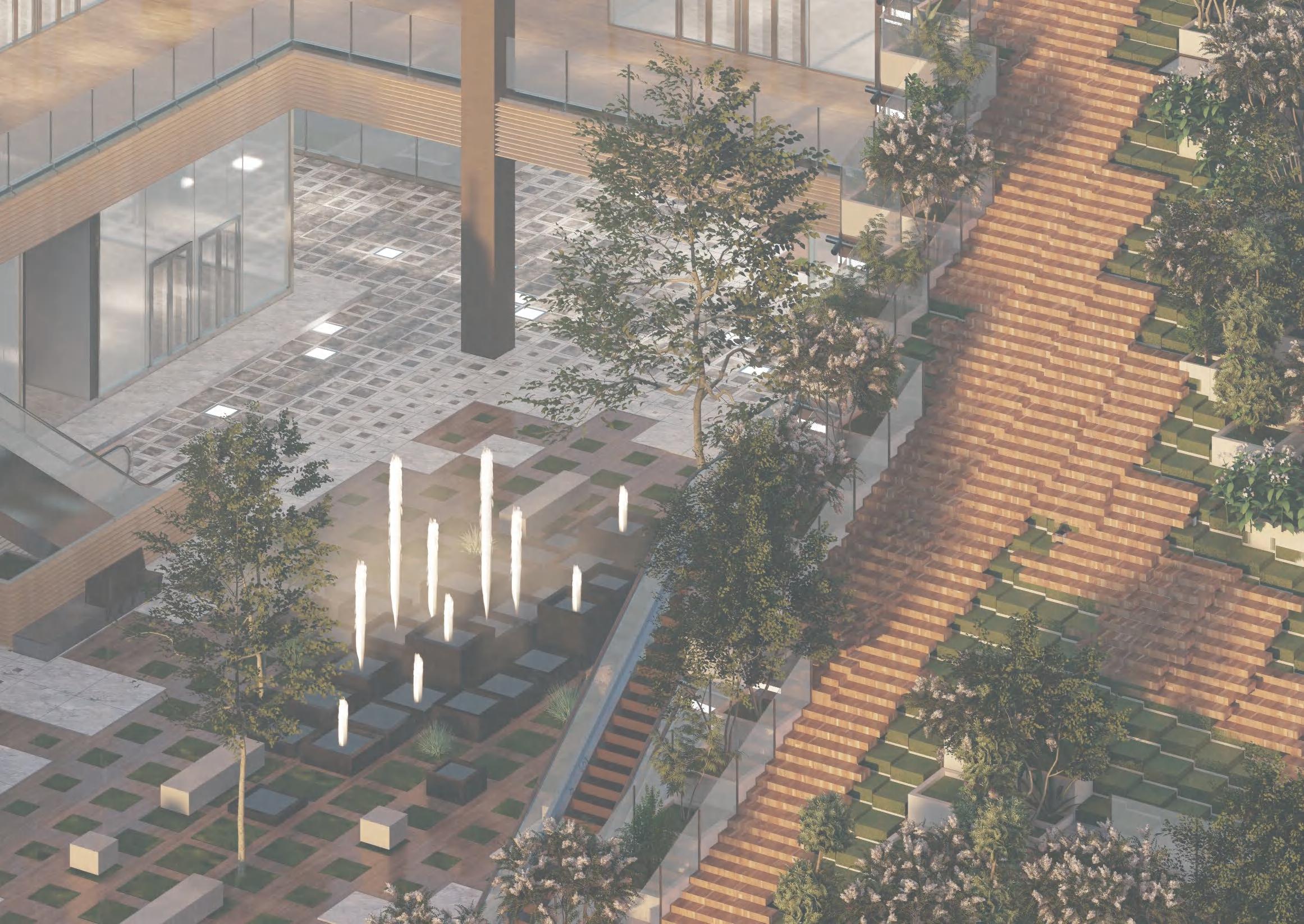
Hotel Inn Design
May/2021
Hello,Welcome Home.
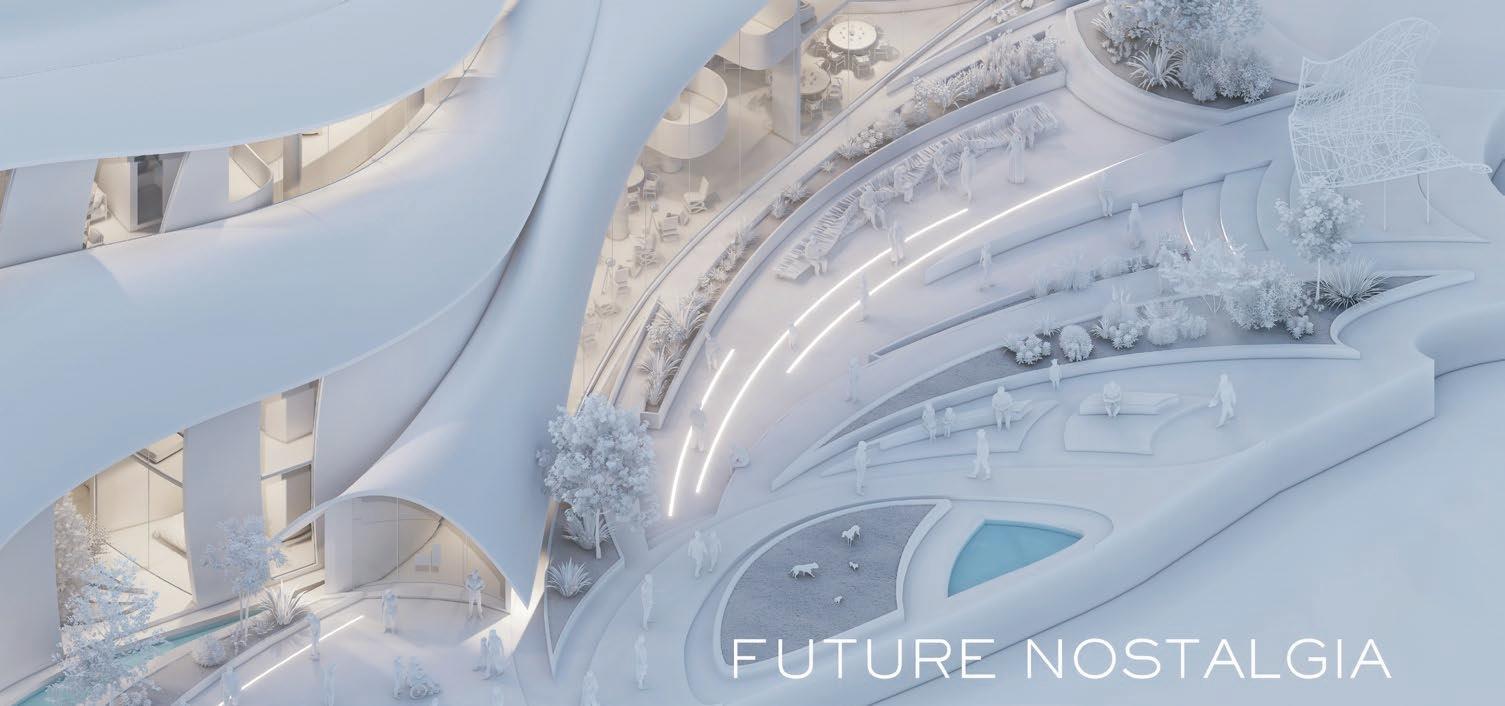
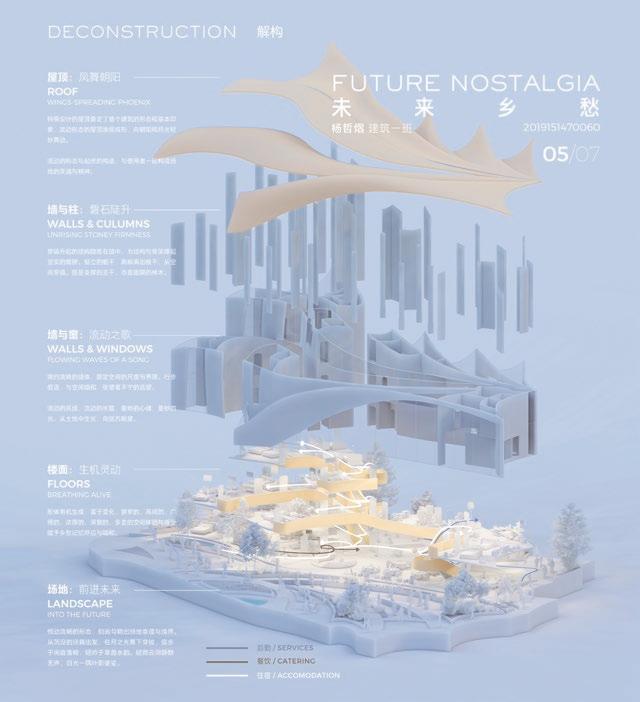
02
Commericial Space Design
Apr/2022
Griding the Grid.
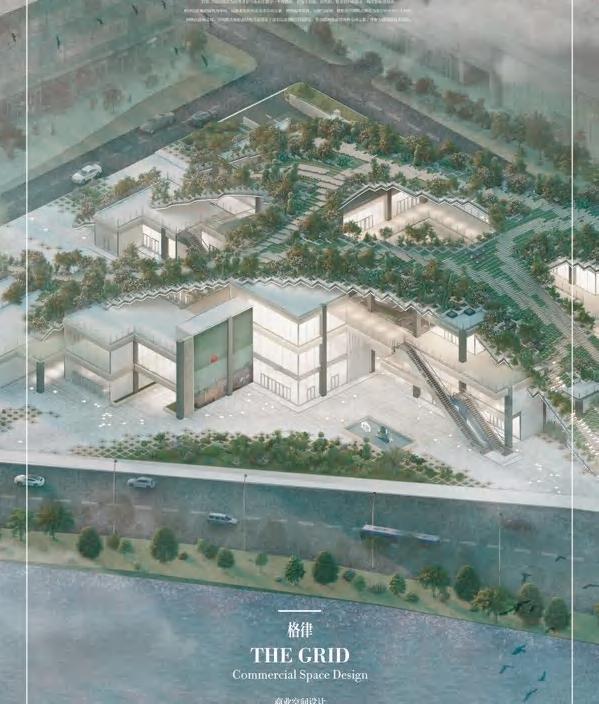
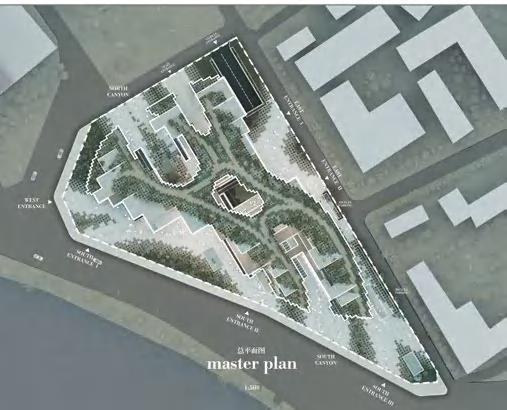
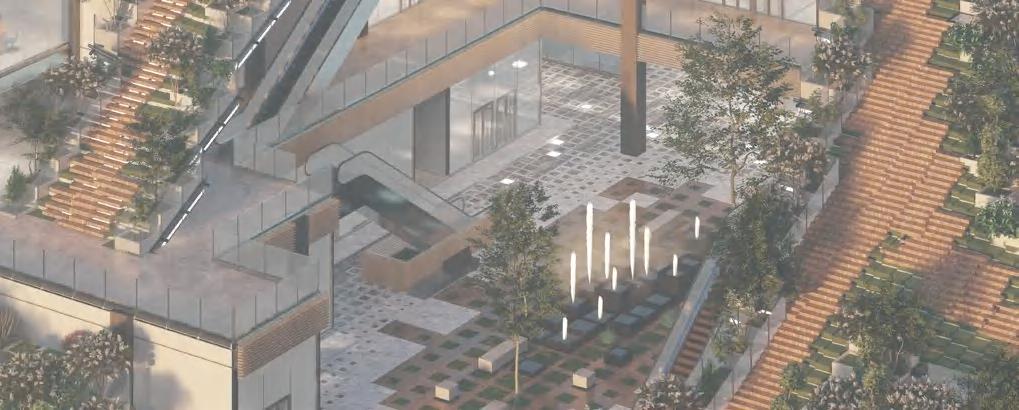

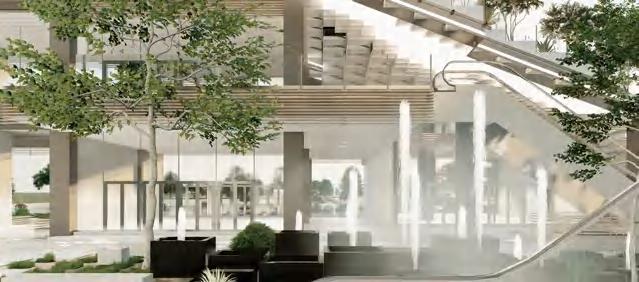
03
Residential Building Design
Dec/2022
Labyrinth is not a place, but a play.
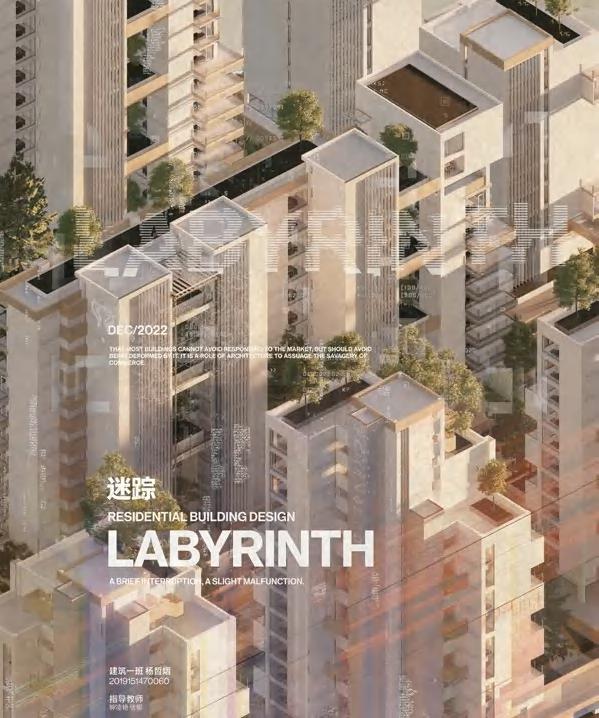
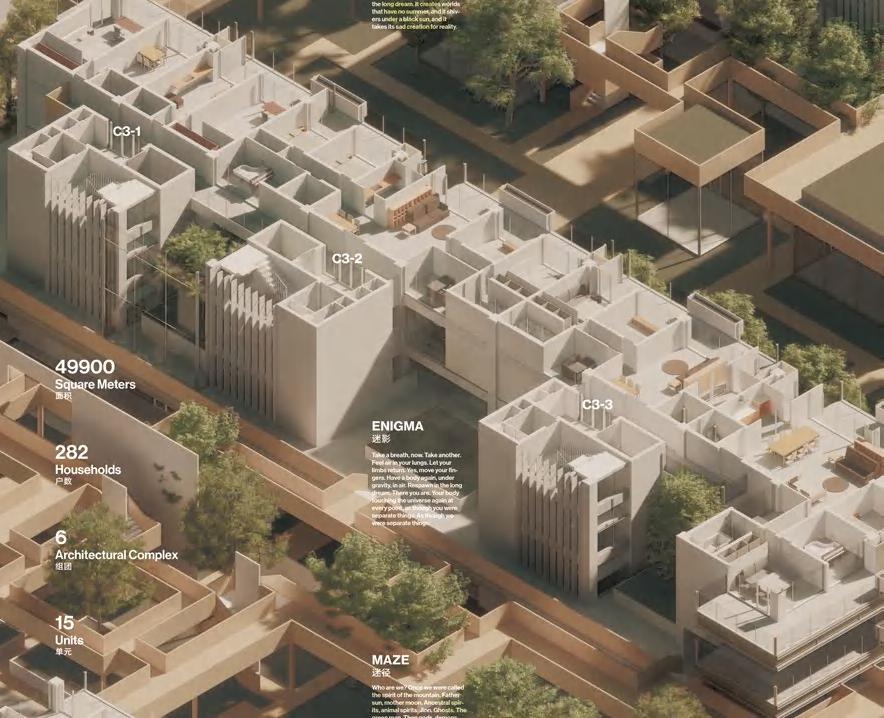
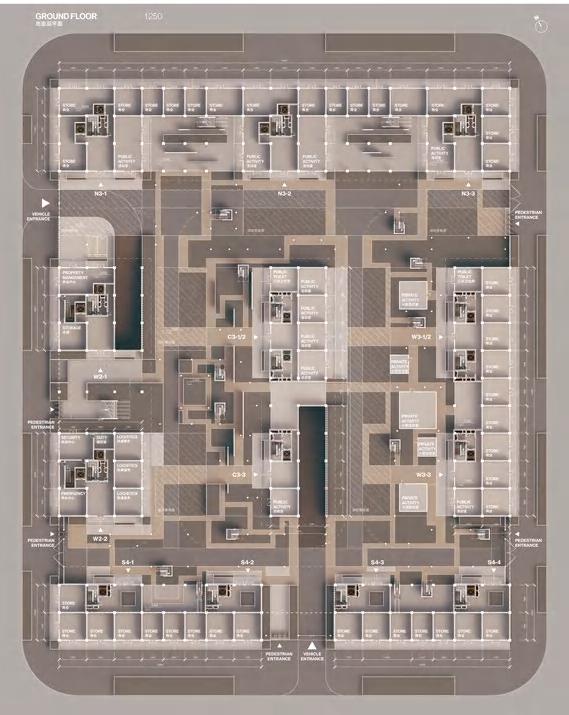
Guest House Design & Model
Nov/2020
Gallery Design & Model
Jan/2021
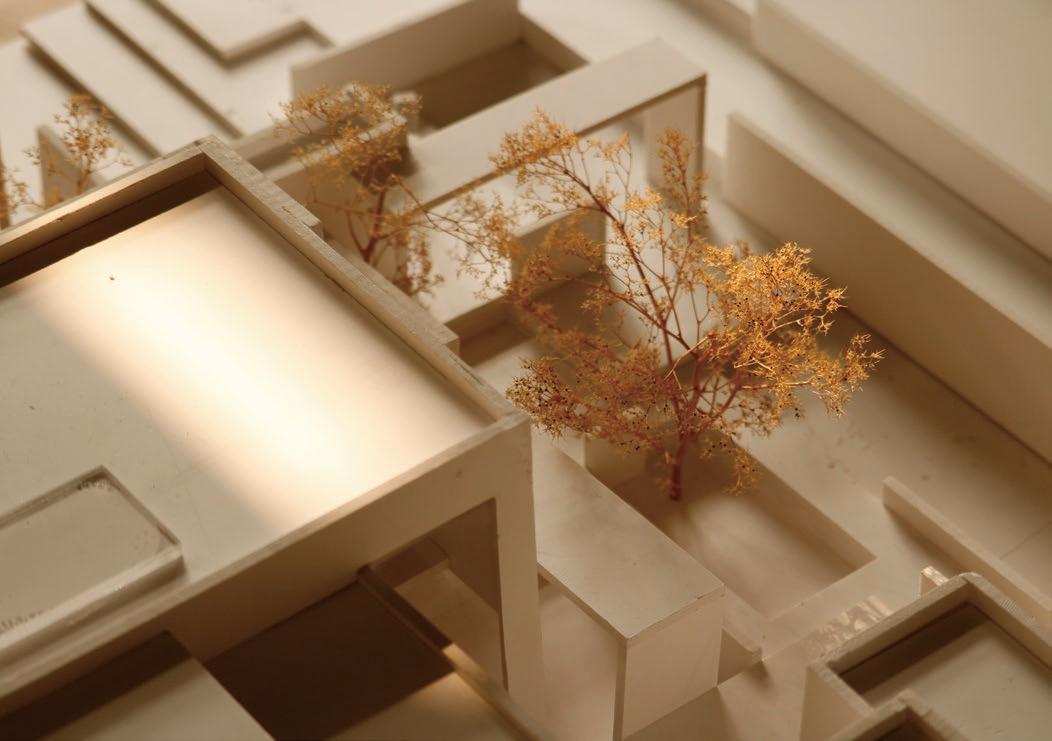
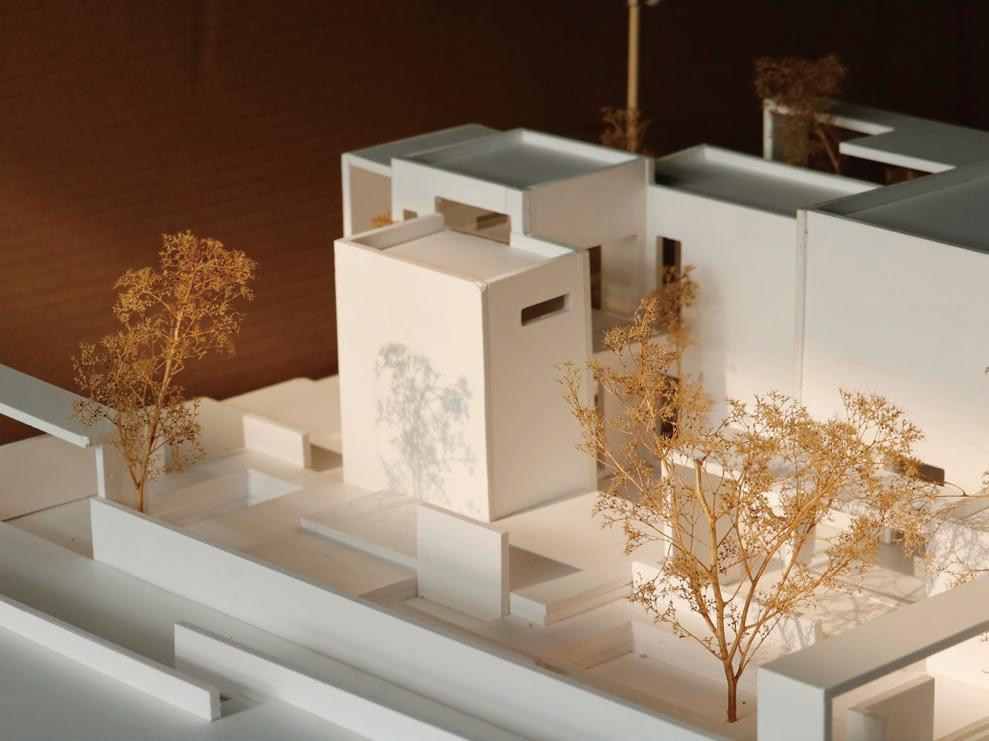
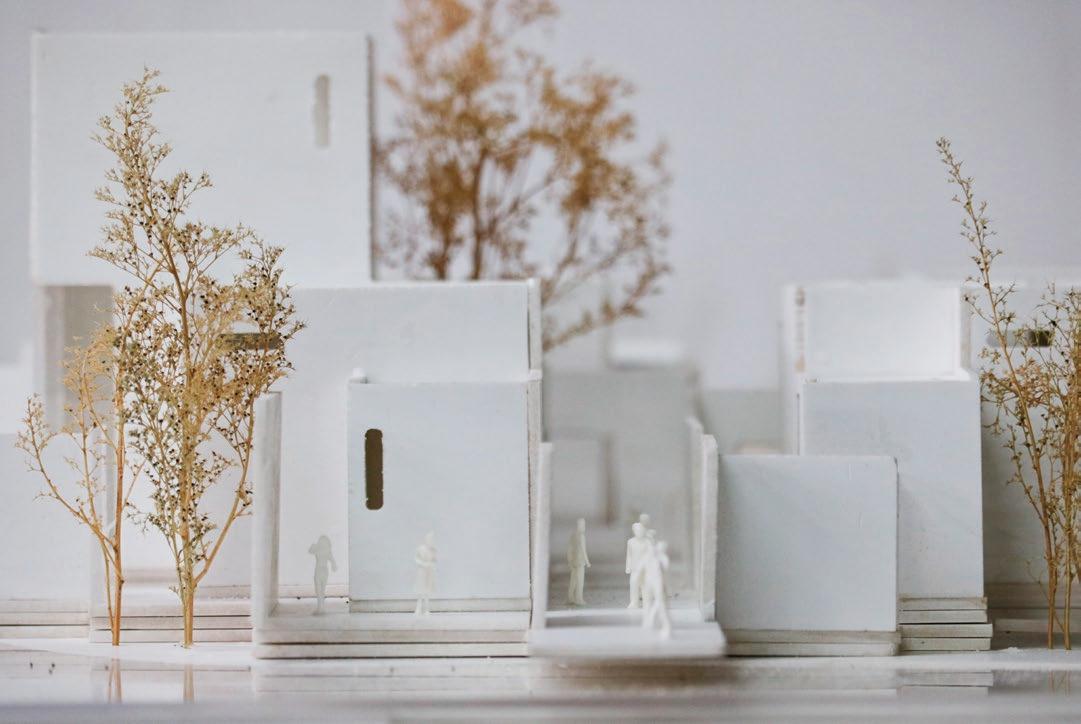
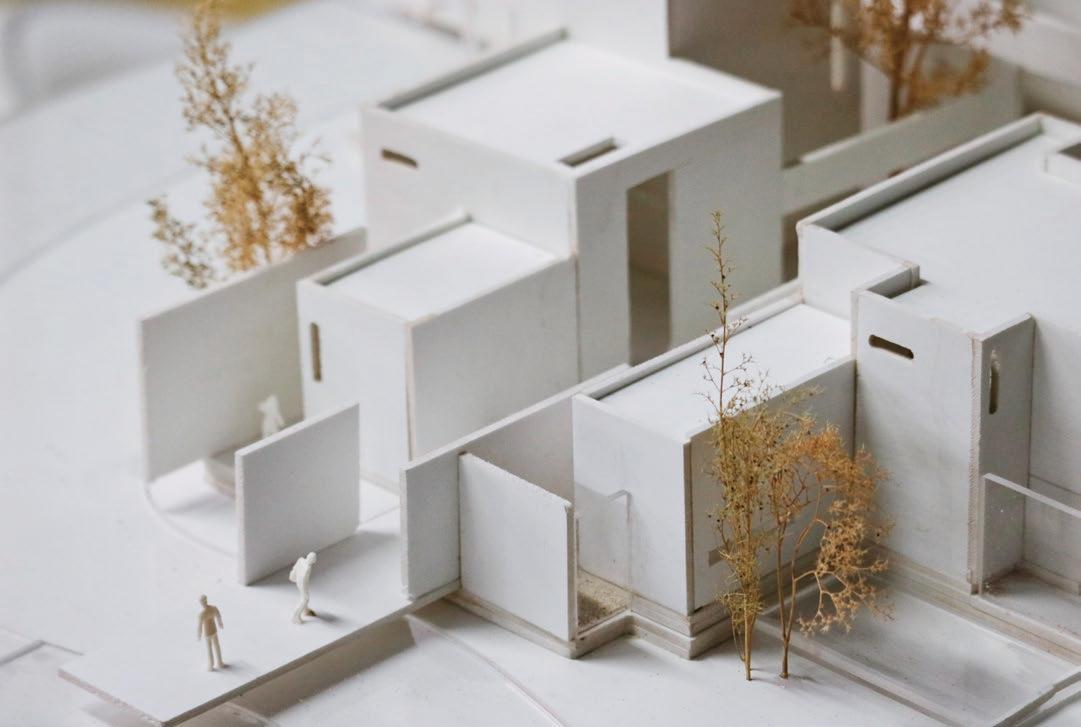
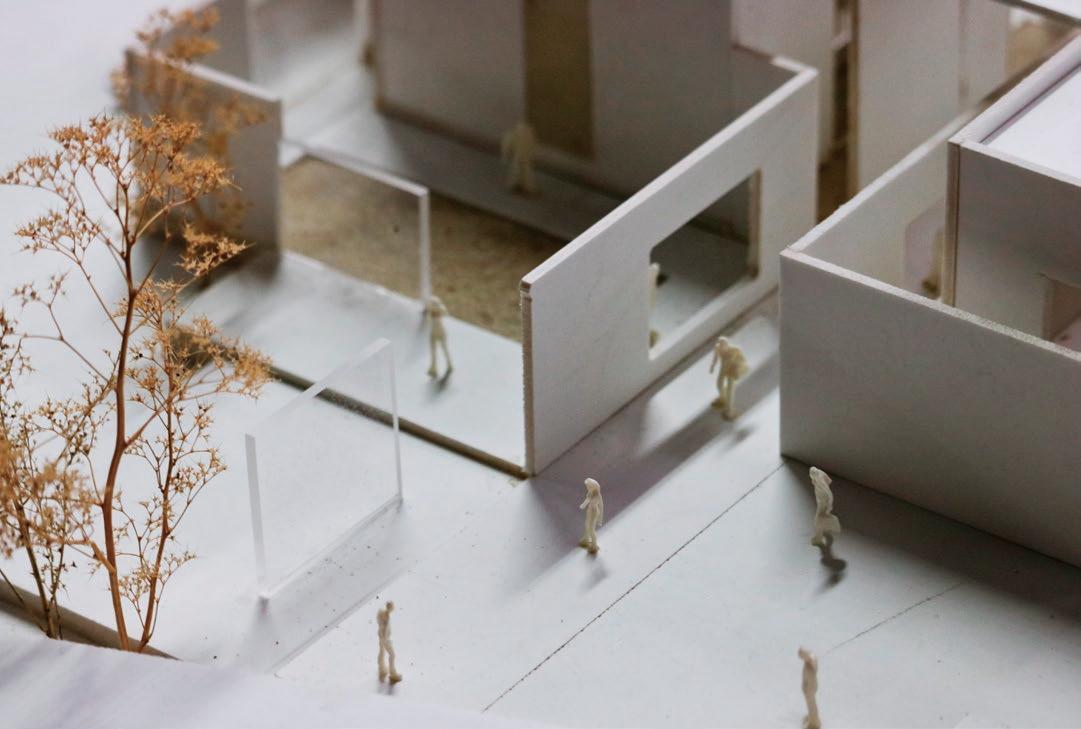

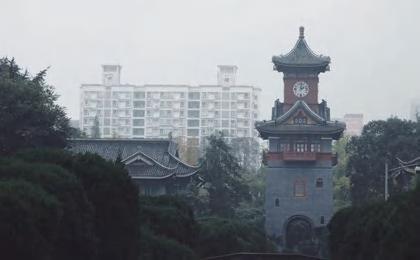
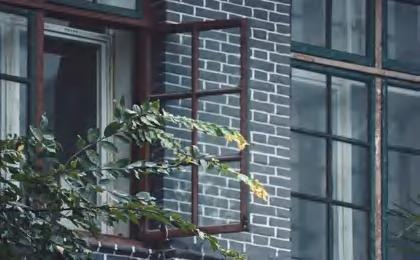
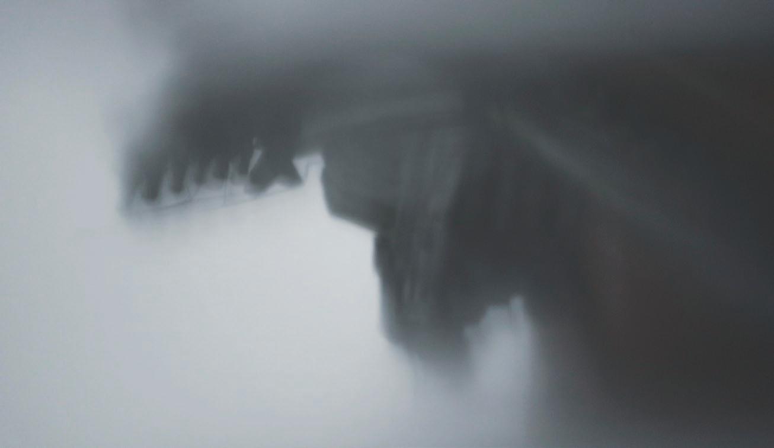
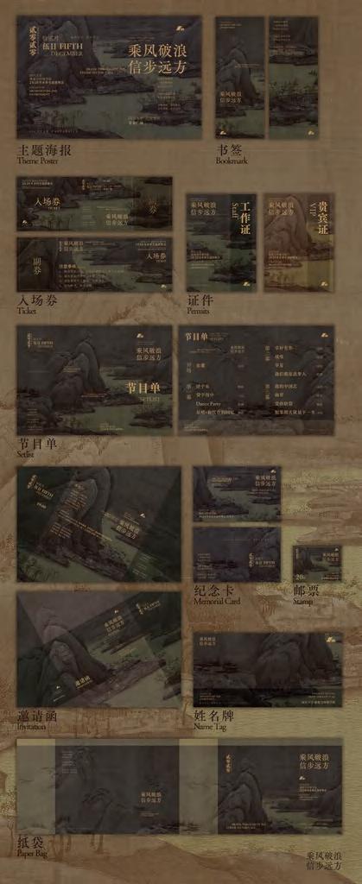
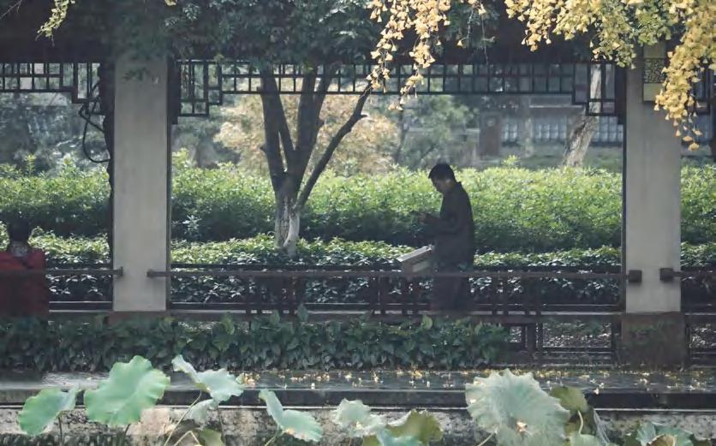
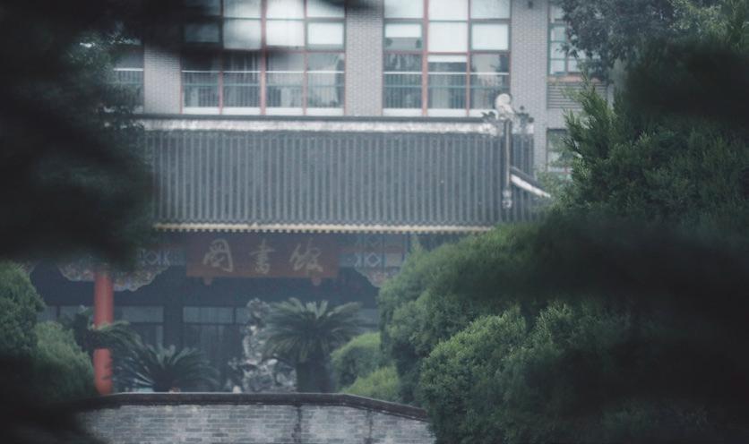
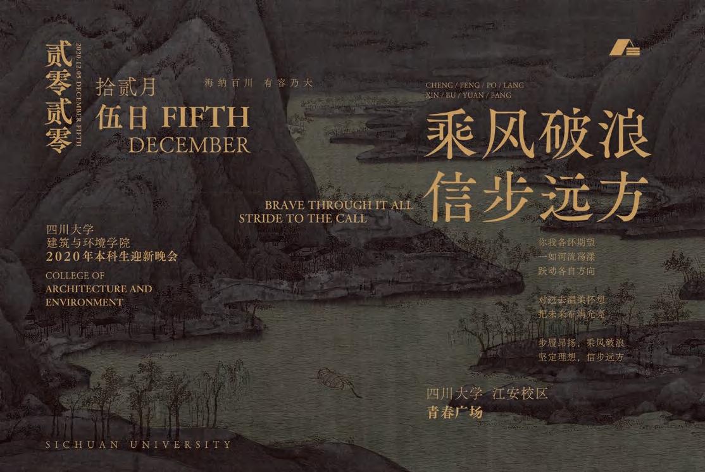
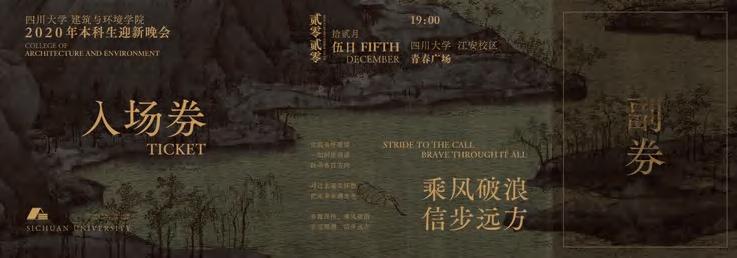
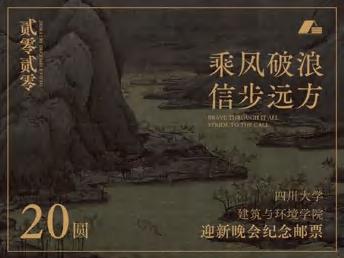
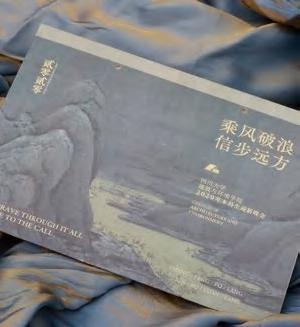
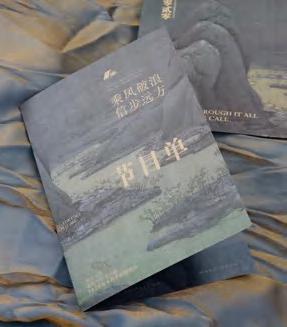
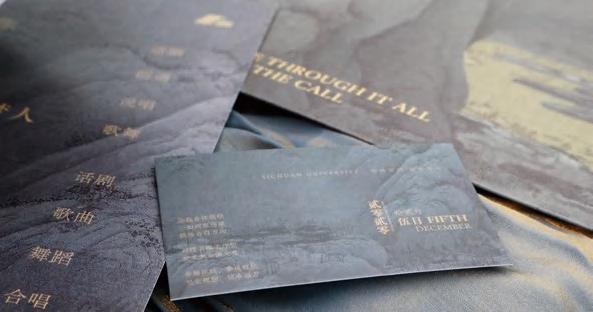
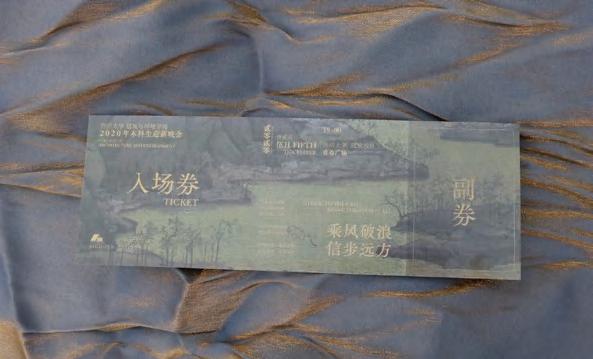
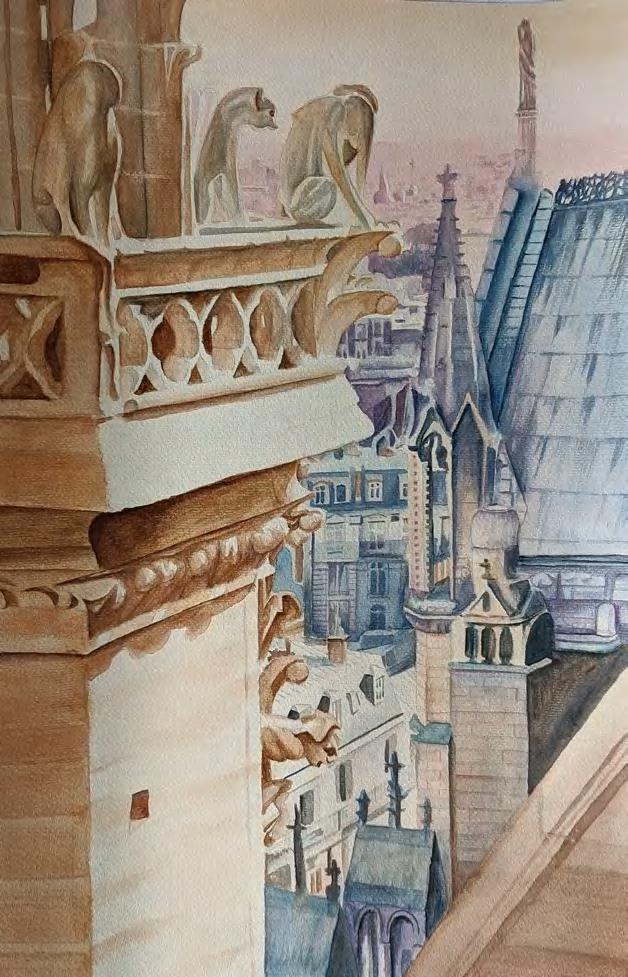
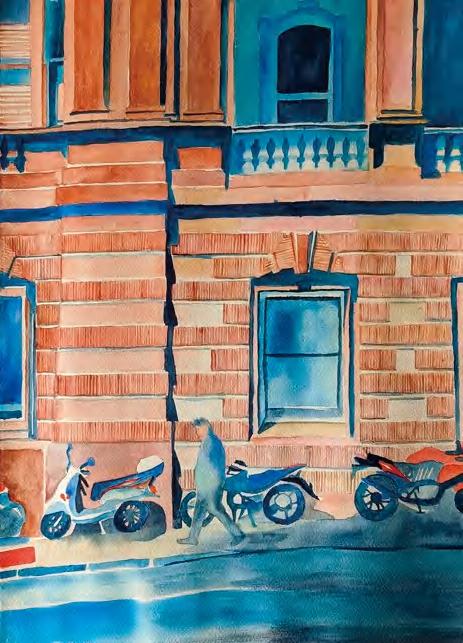
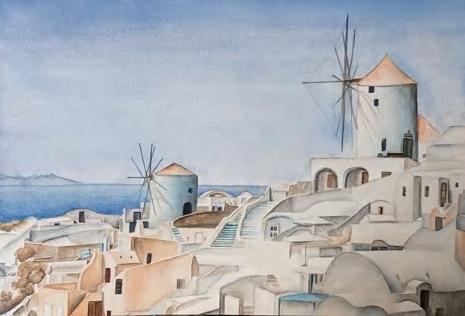
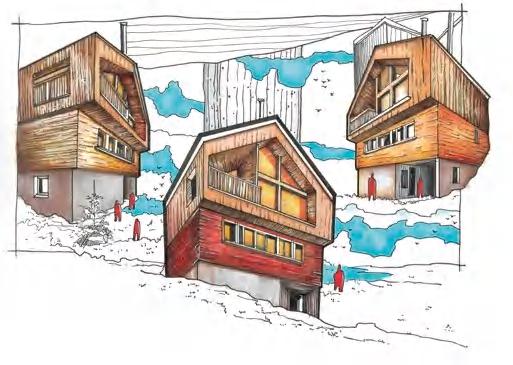
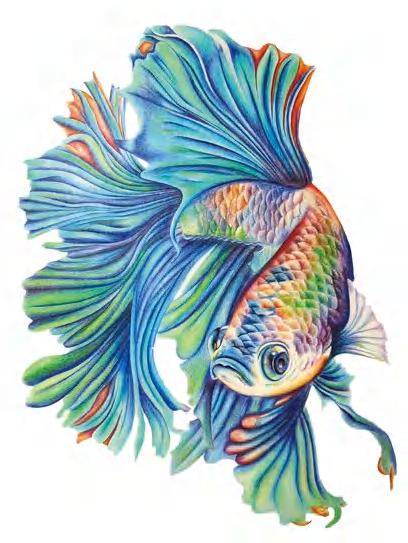
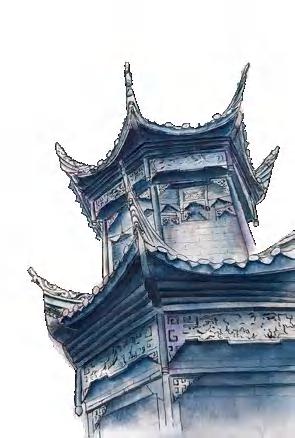
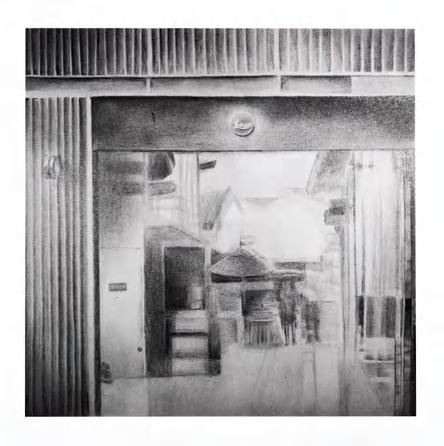
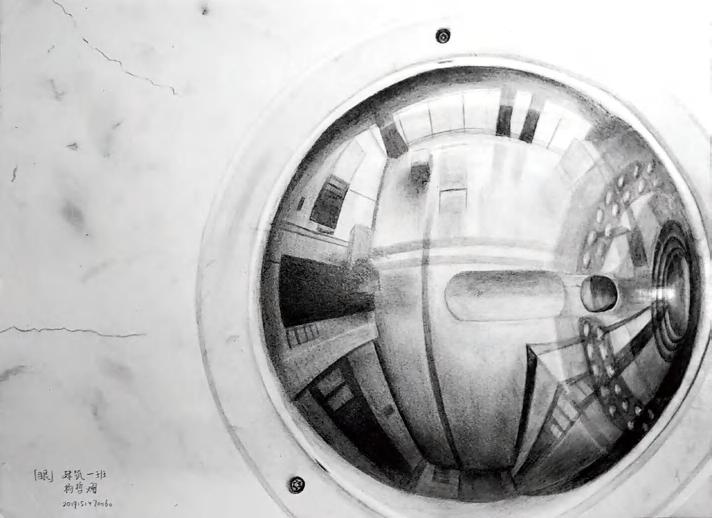
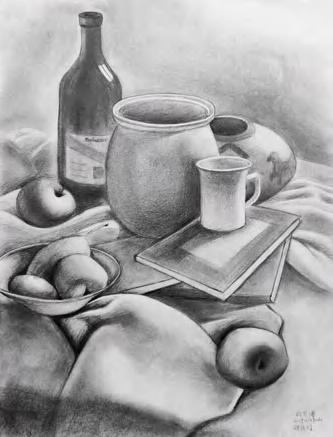
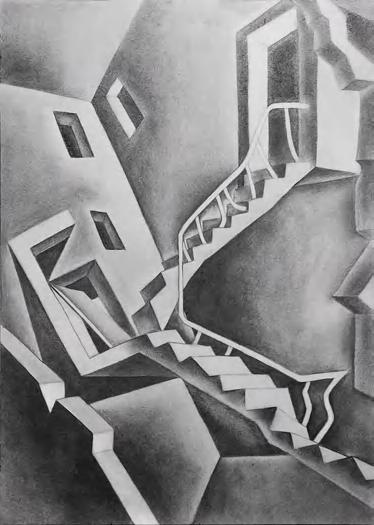
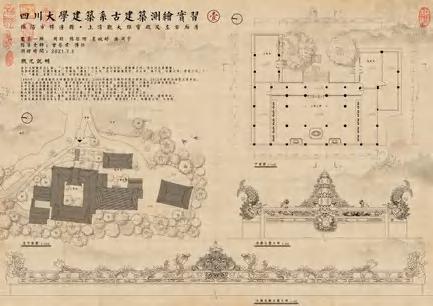
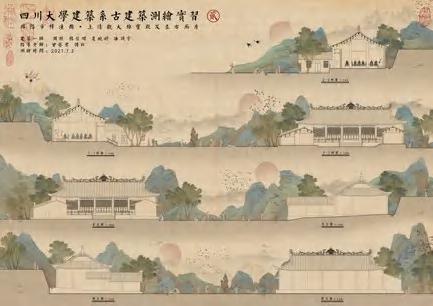
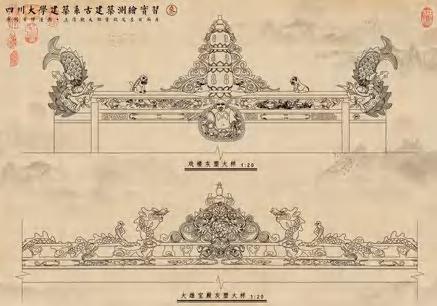
Weaving Tales of Tommorow.
Zheyi Yang
Sichuan University
Chengdu, Sichuan, China
zheyi.yang@outlook.com
Connection, Innovation & Exploration.