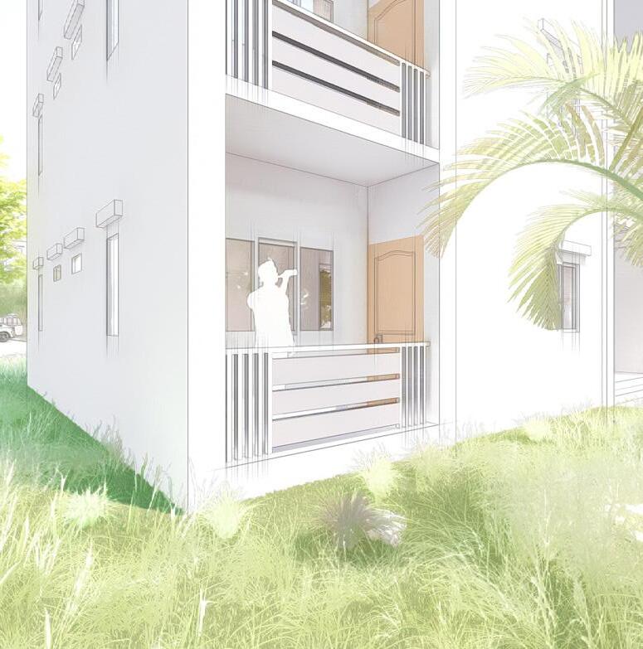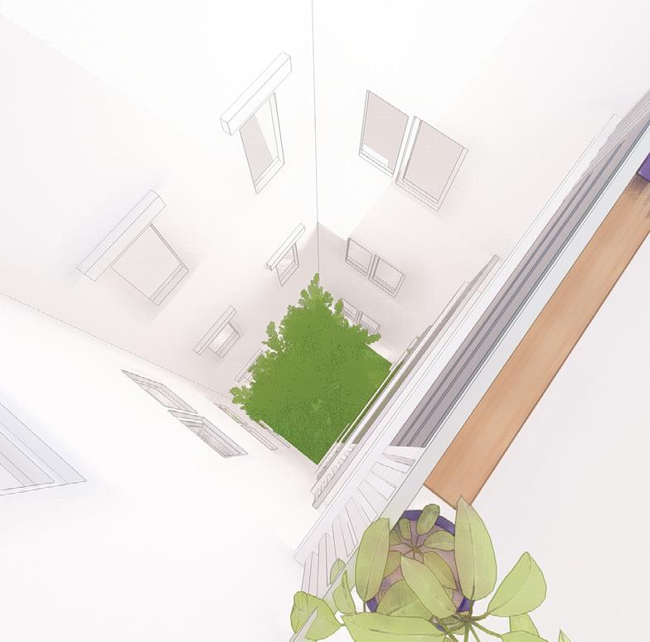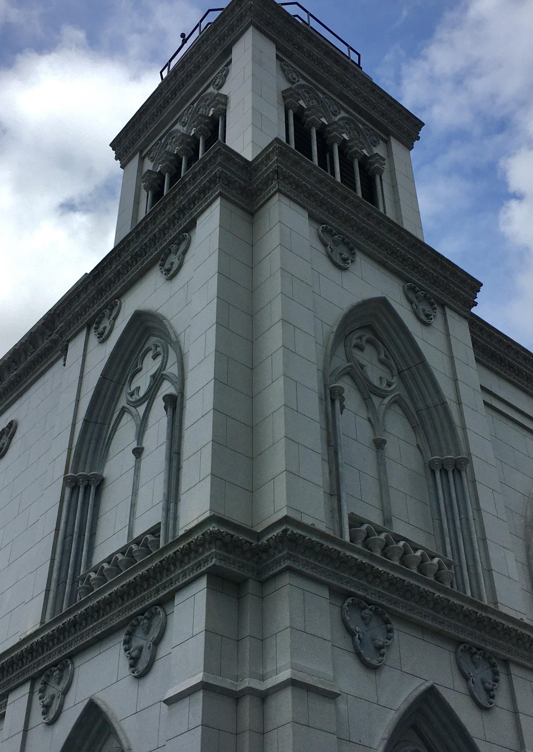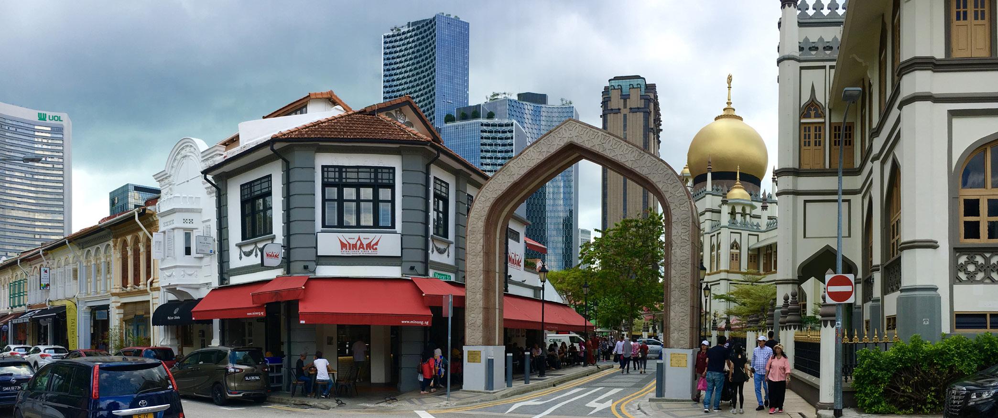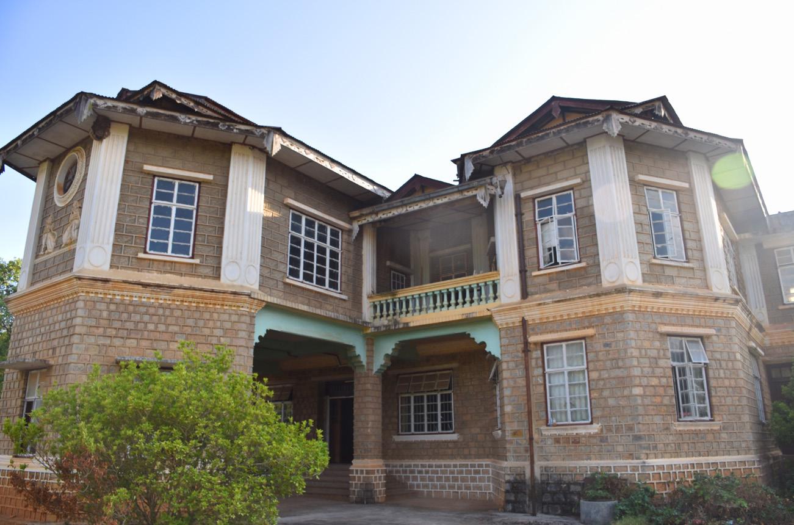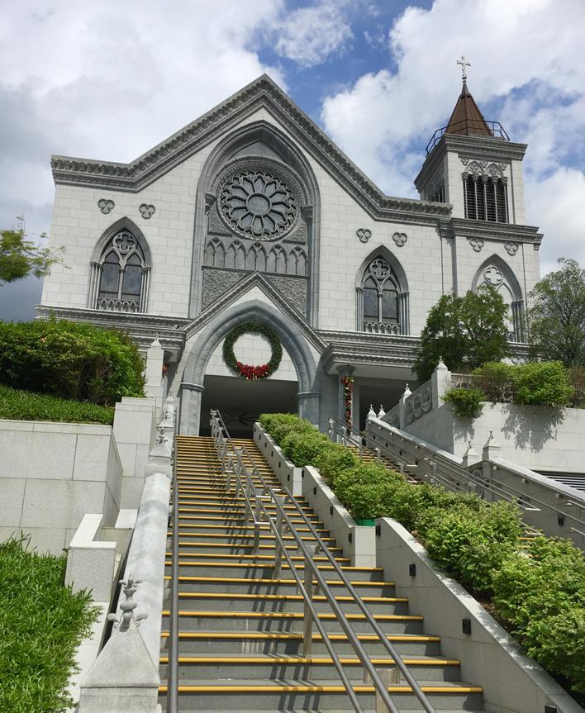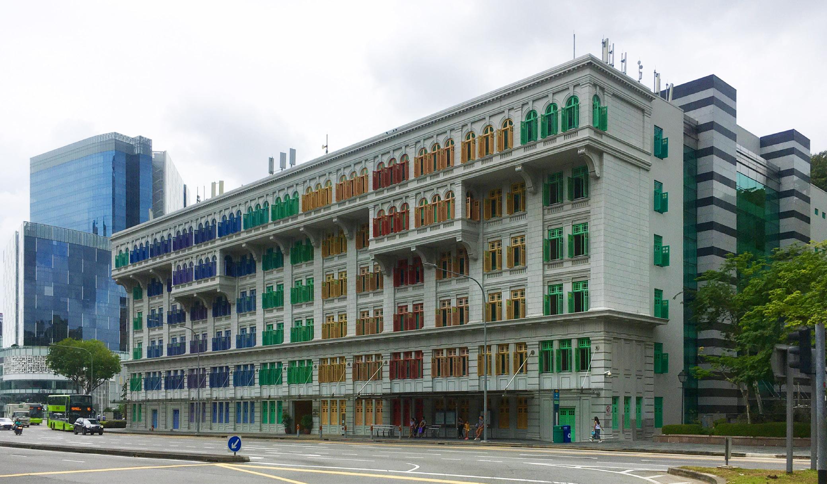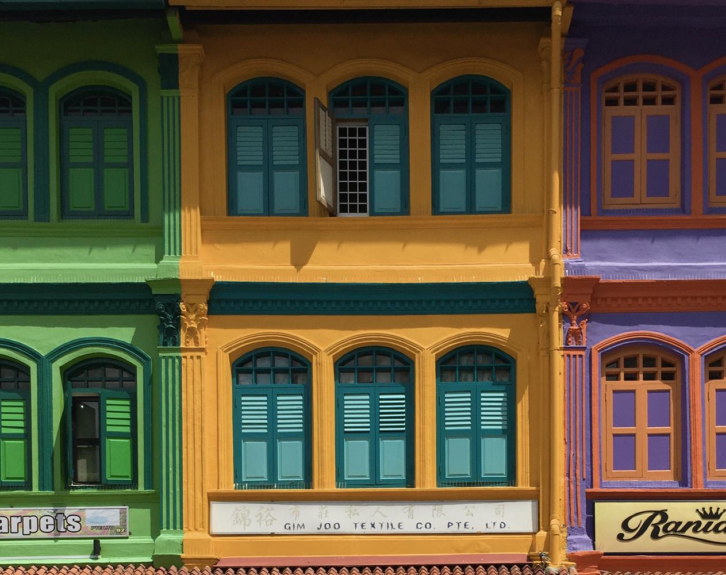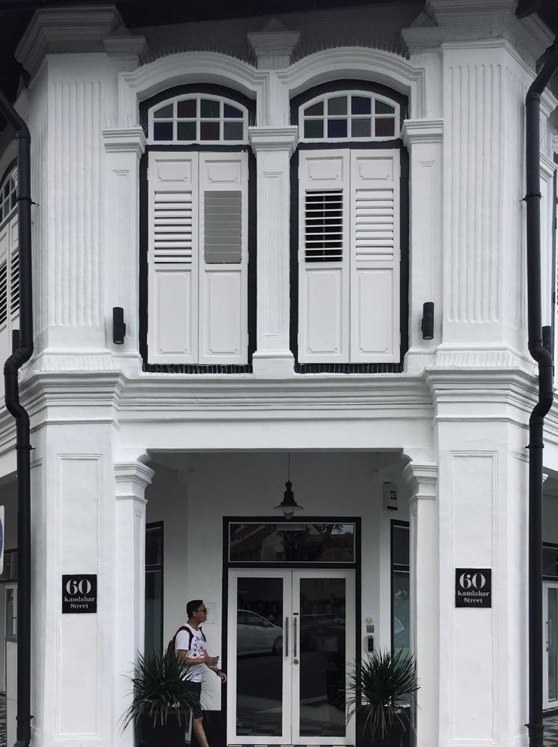ARCHITECTURE PORTFOLIO 2017-2022
 ZWE YAN NAING HLA MOE
ZWE YAN NAING HLA MOE
ZWE YAN NAING HLA MOE

Burmese
23.5.1997
+95 9972021925
zweyannainghlamoe@gmail.com
18-A, Zalun Street, San Chaung Township, Yangon

ARCHITECTURE PORTFOLIO 2017-2022
 ZWE YAN NAING HLA MOE
ZWE YAN NAING HLA MOE

Burmese
23.5.1997
+95 9972021925
zweyannainghlamoe@gmail.com
18-A, Zalun Street, San Chaung Township, Yangon
Overview
Project type : Graduation Design Thesis
Project location : Mayan Gone Township, Yangon
Participants : Individual
Year : Final Year (2021)
Institution : Yangon Technological University
Summary
Enabling means making something easier or possible. In Burmese, it means “Swan Saung Naing Say”. Enabling community center is a community space where is additionally designated to dedicate a community with disability who suffers some discrimination and ignorance in Myanmar. It is a one-stop place to enable persons with disabilities to overcome their physical limitations and empower them mentally, socially and economically to become self-reliant and fully integrated members of the community.
The center aims to create an integrated space with the initiation of community-based rehabilitation (CBR), a valuable model of intervention, providing awareness, protection and empowerment to persons with disabilities and their families in society. Therefore, the center aims to provide the following facilities;
• Physical rehabilitaion for physically handicapped persons
• Educational facilities
• Recreational facilities
• Social facilities

A volume of building (~2M cubic foot) is allocated in southwest corner of the site (5.4 Acres) to ensure the shortest approach for the physically handicapped persons into the building.


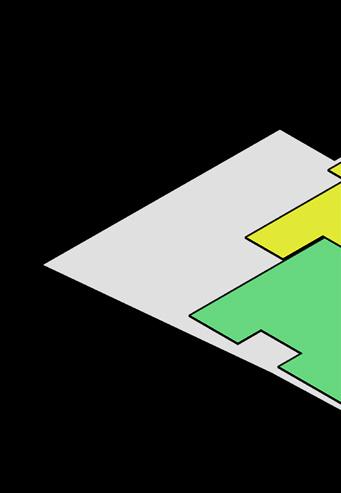
The Enabling Community Center has two objectives: Enabling functions, that consist of physical rehabilitaion and educationl zones, and Community functions (social +recreational zone)


The recreational and social zone is the largest zone consisting of double-volumed paralympic sport courts. Administrative offices and green spaces are integrated throughout the building.
The physical rehabilitation zone plays an important role to enable physically handicapped persons together with educational services and so does the recreational and social zone while it attracts all persons with or without disability.

Pedestrian Entrance
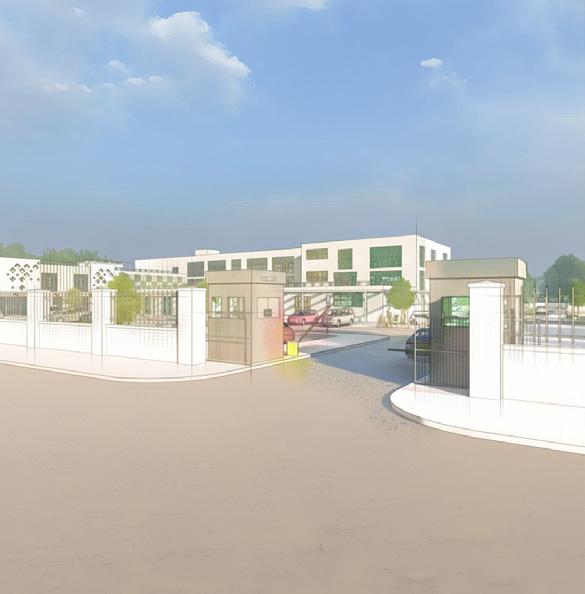





Vehicular Entrance
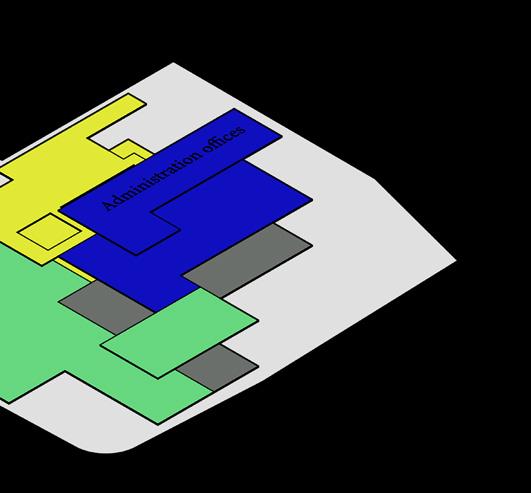

Natural light into the sport hall through sawtooth roof, installed with solar panels to minimize the energy required.
Receive morning sunlight directly while only indirect intense sunlight in the afternoon.
In addition to green buffer in the south-west, external facade with two alternative design.
Reduce air and noise pollutions.
Enhance building aesthetics and enable natural vantilation.
The ramps and lifts are provided for physically handicapped persons in the building.
Rest area at 30m intervals for physically handicapped persons as well.
Paralympic multi-sports court with wheelchair parking and seating space.
Swimming pool for all users, including physically handicapped persons and wheelchair users, with shallow water level
Paralympic Sports Hall
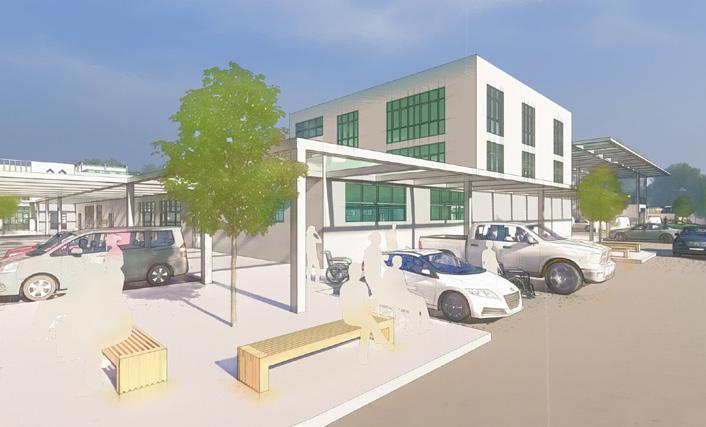
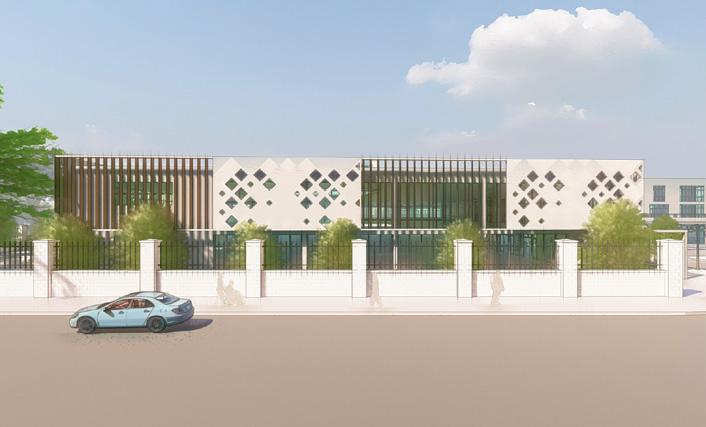
Main Entrance Ramp

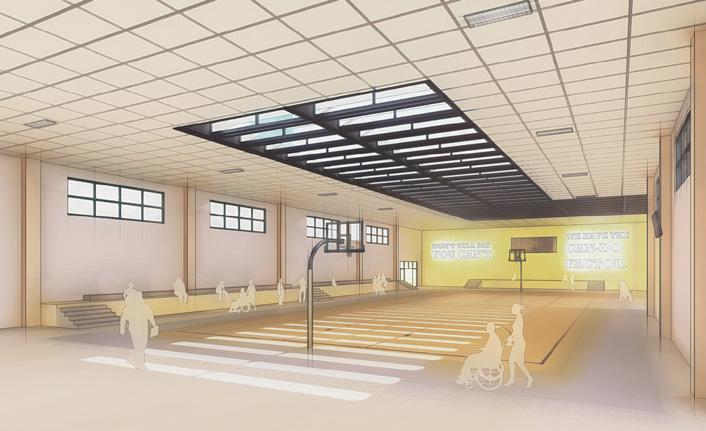
Landscape-integrated Ramp
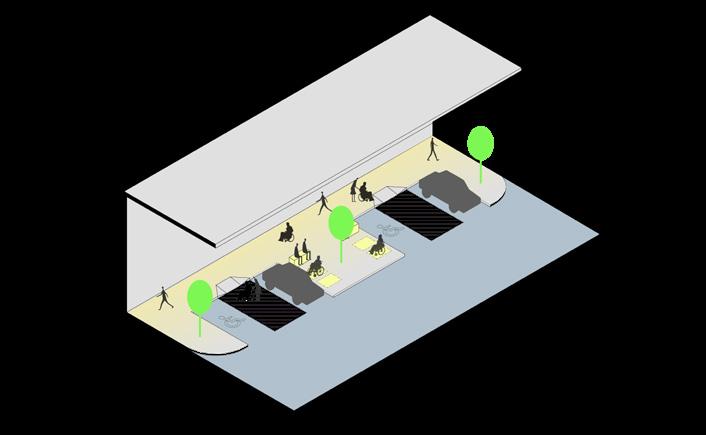
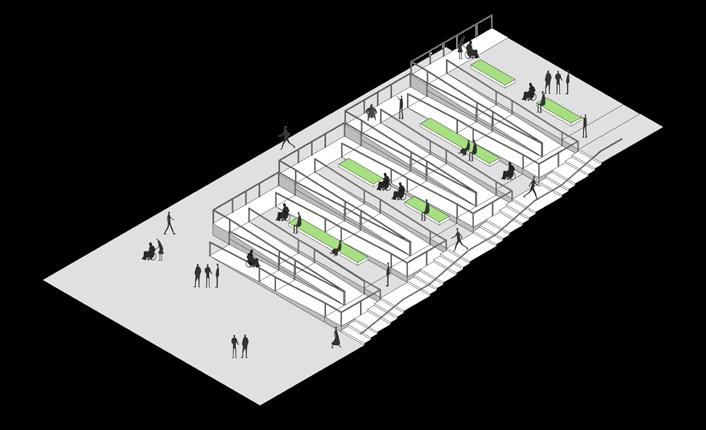

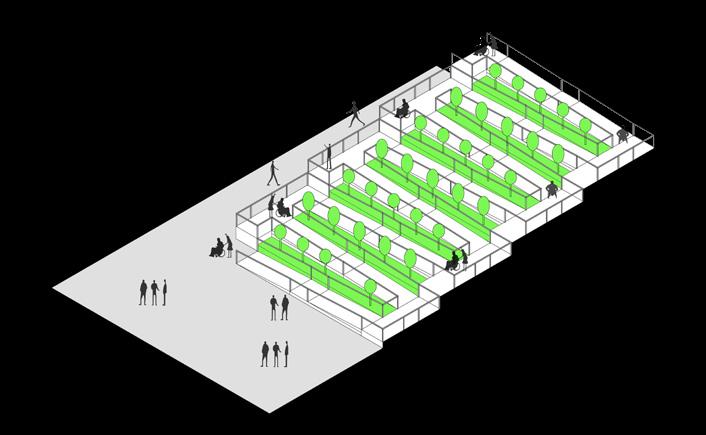
External Sunshade Facade

Swimming Pool


Parking Lots


1.LOBBY
2.RECEPTION
3.TOILET
5.CLINIC
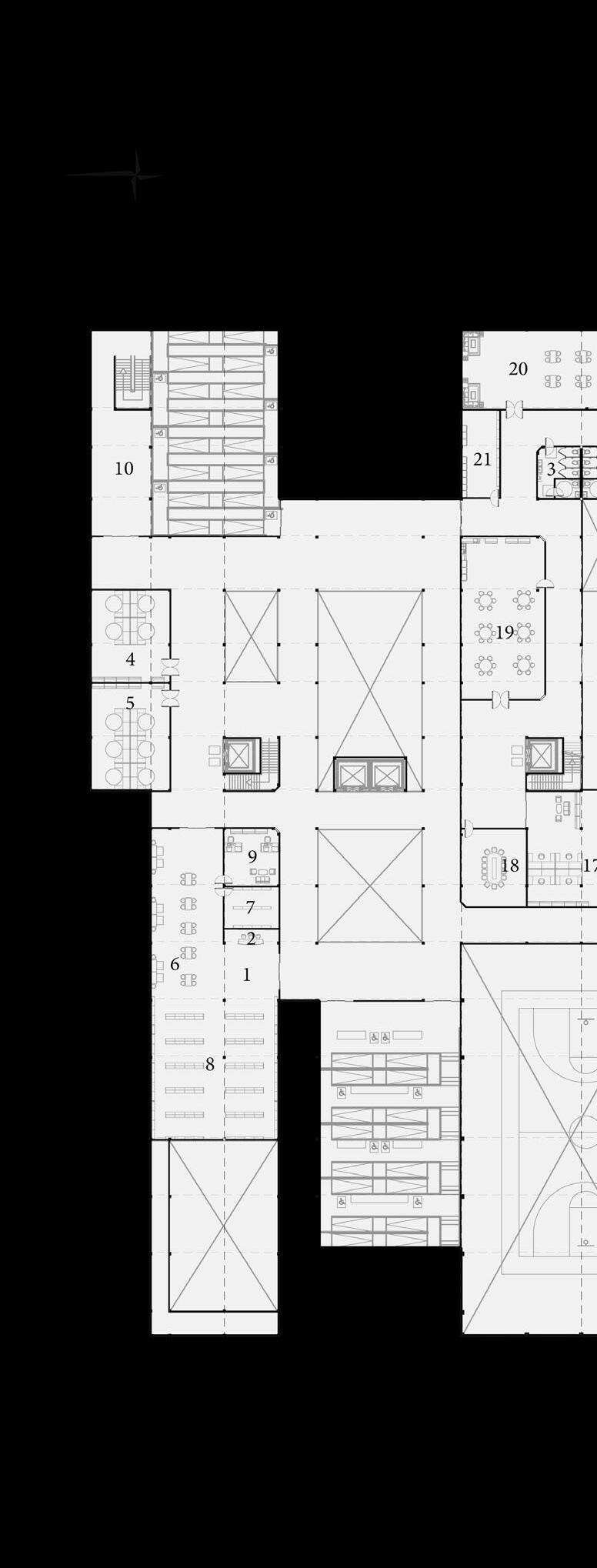
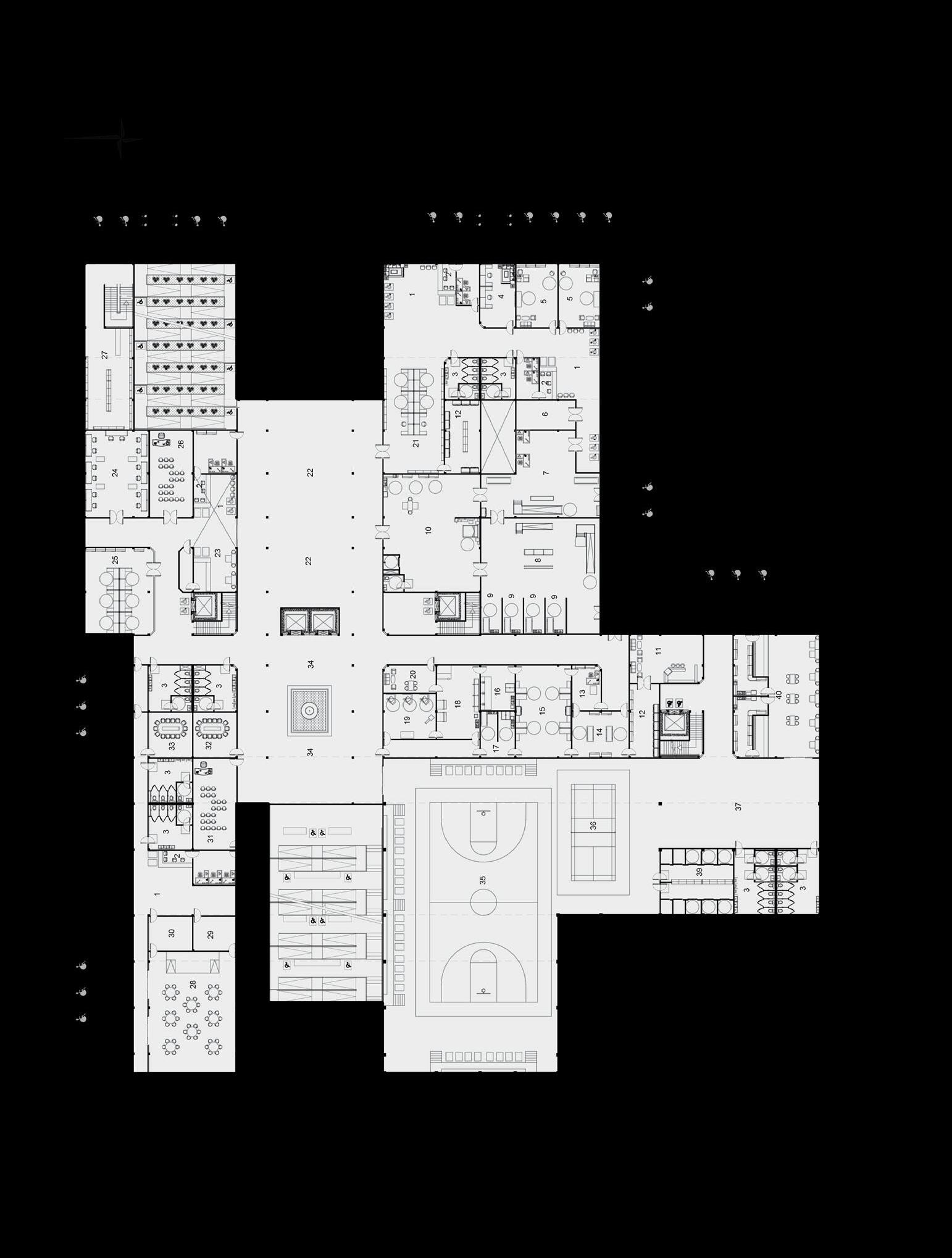
1.LOBBY
2.RECEPTION
3.TOILET
EDUCATIONAL
4.TAILORING CLASSROOM
5.COMPUTER CLASSROOM
6.LIBRARY
7.CLOSED STACK
8.OPENED STACK
9.LIBRARIAN ROOM
10.OUTDOOR TERRACE SPORT
11.GYM

12.WHEELCHAIR PARKING


13.LOCKERS AND CHANGING ROOM
ADMINISTRATION AND OFFICE
15.FITNESS OFFICE
16.TRAINERS’ ROOM
17.PHYSICAL REHABILITATION OFFICE
18.MEETING ROOM
19.STAFF DINING ROOM
20.STAFF COMMON ROOM
21.STORAGE

22.OUTDOOR TERRACE AND GREEN AREA
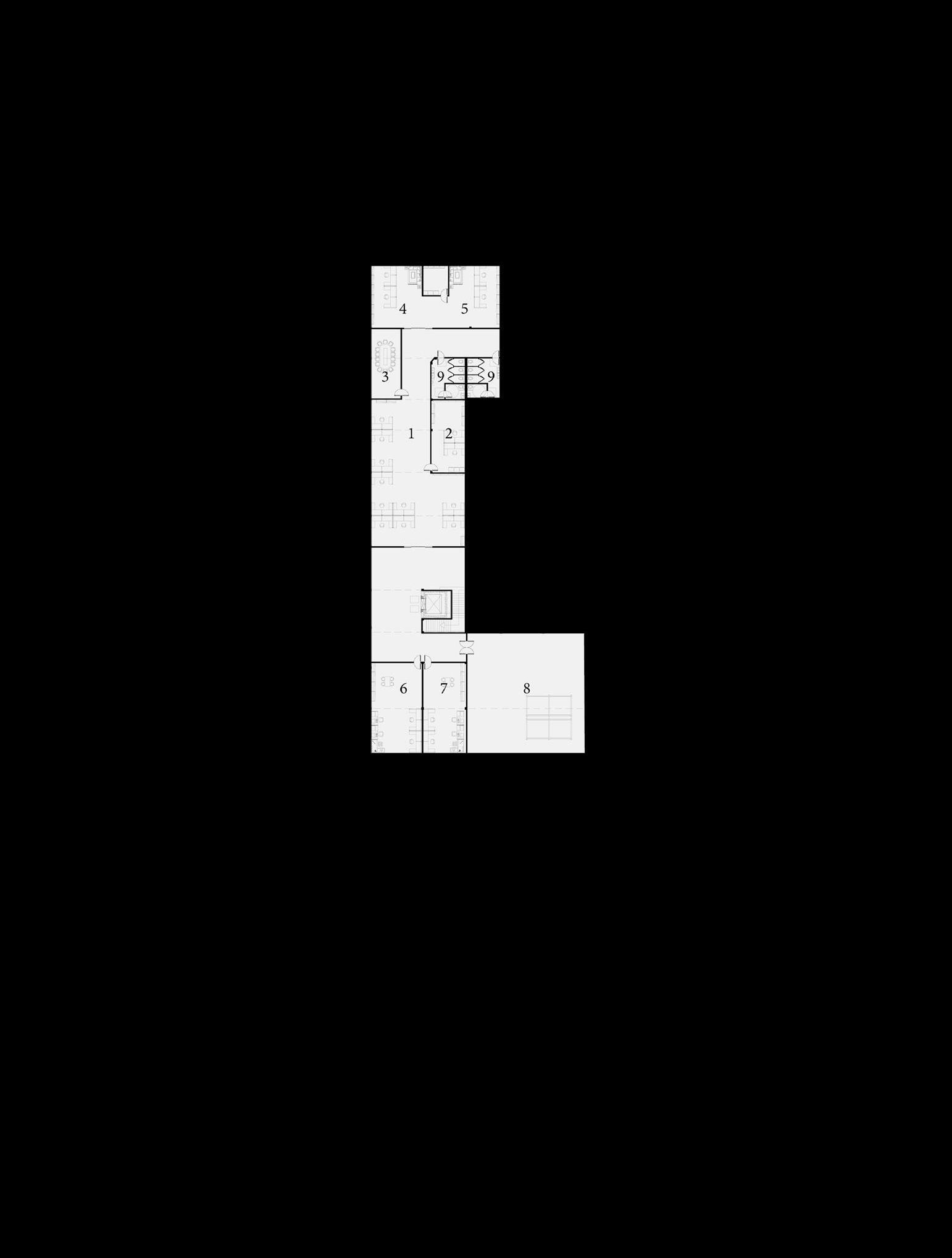

1.ADMIN OFFICE
2.FINANCE OFFICE
3.MEETING ROOM
4.DIRECTOR’S ROOM
5.MANAGER’S ROOM
6.MECHANICAL ROOM
7.ELECTRICAL ROOM
8.WATER STORAGE AREA
9.TOILET

The approach to the building enhances the convenient action flow of service users with a less transitional but larger space ensuring welcoming effect.

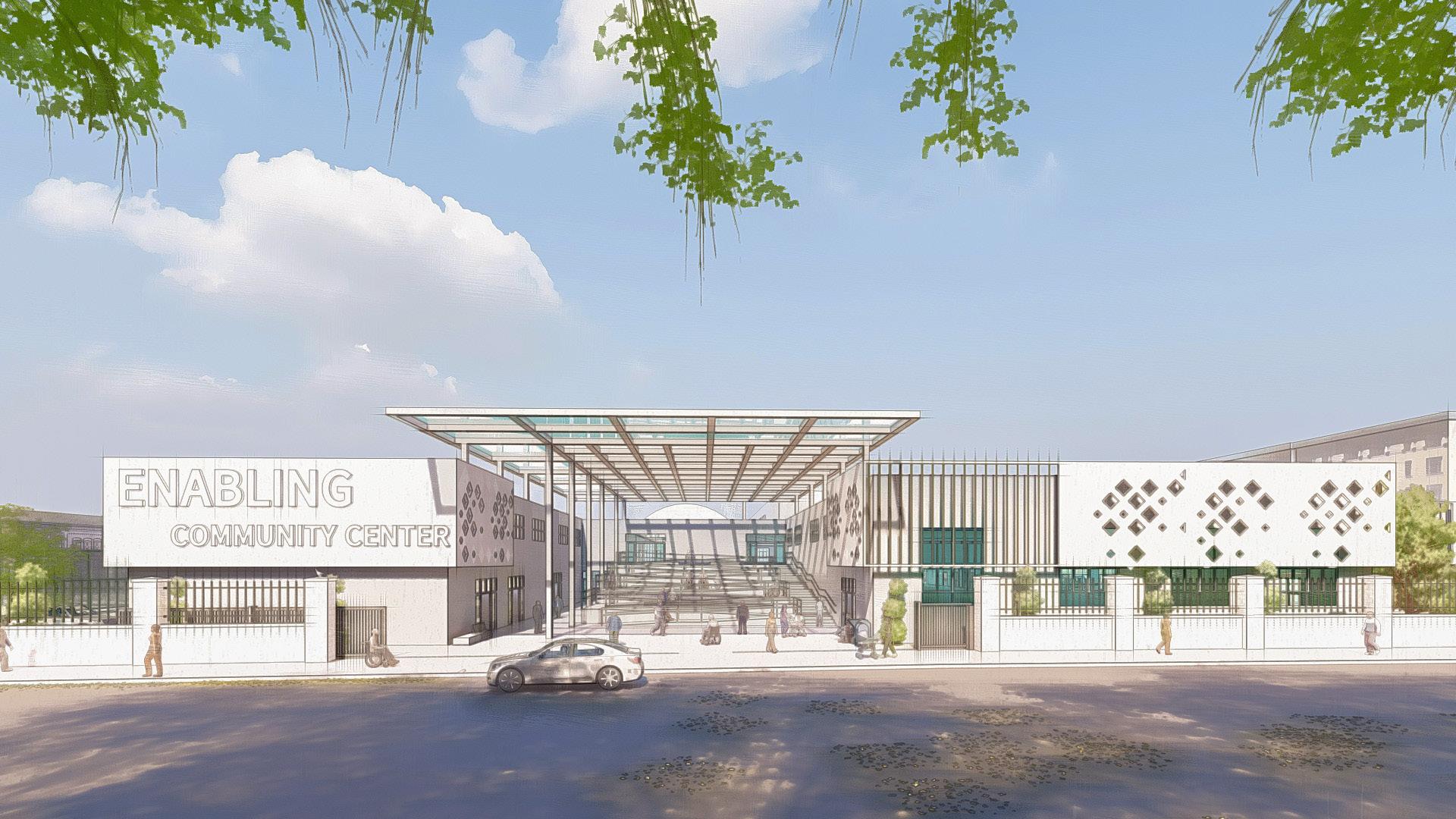
Safey of service users is maximized with fewer cross paths of vehicle and walkways. Disability-friendly environment is achieved by providing shorter accessible route to building with green space integerated ramps.

Project type : Design studio project assignment
Project location : Yangon Technological University Campus
Participants : Individual
Year : Fifth year (2019)
Institution : Yangon Technological University
Library design is more than a practice in architectural form making in spite of the growin interest in typological reinvention.The size of the assigned library design is for 500 students with the book of 30000 volumes. Space provision for this university library is 1 study space per 6 students. The folloing are considered to be included in this university library;
1. Entry or access areas with disability friendly design
2. Public services
3. Accommodation for readers
4. Admin & staff accommodation.
All of the study and reading spaces are accessible to daylight and acoustic treatments are installed as well to minimize the unwanted noises as much as possible in the library. Green spaces and refreshment corners are also integrated in library to reset the mood of readers if need be or when exhausted. The overall form of the design is adopted from YTU’s main building to inherit the essence of the campus.
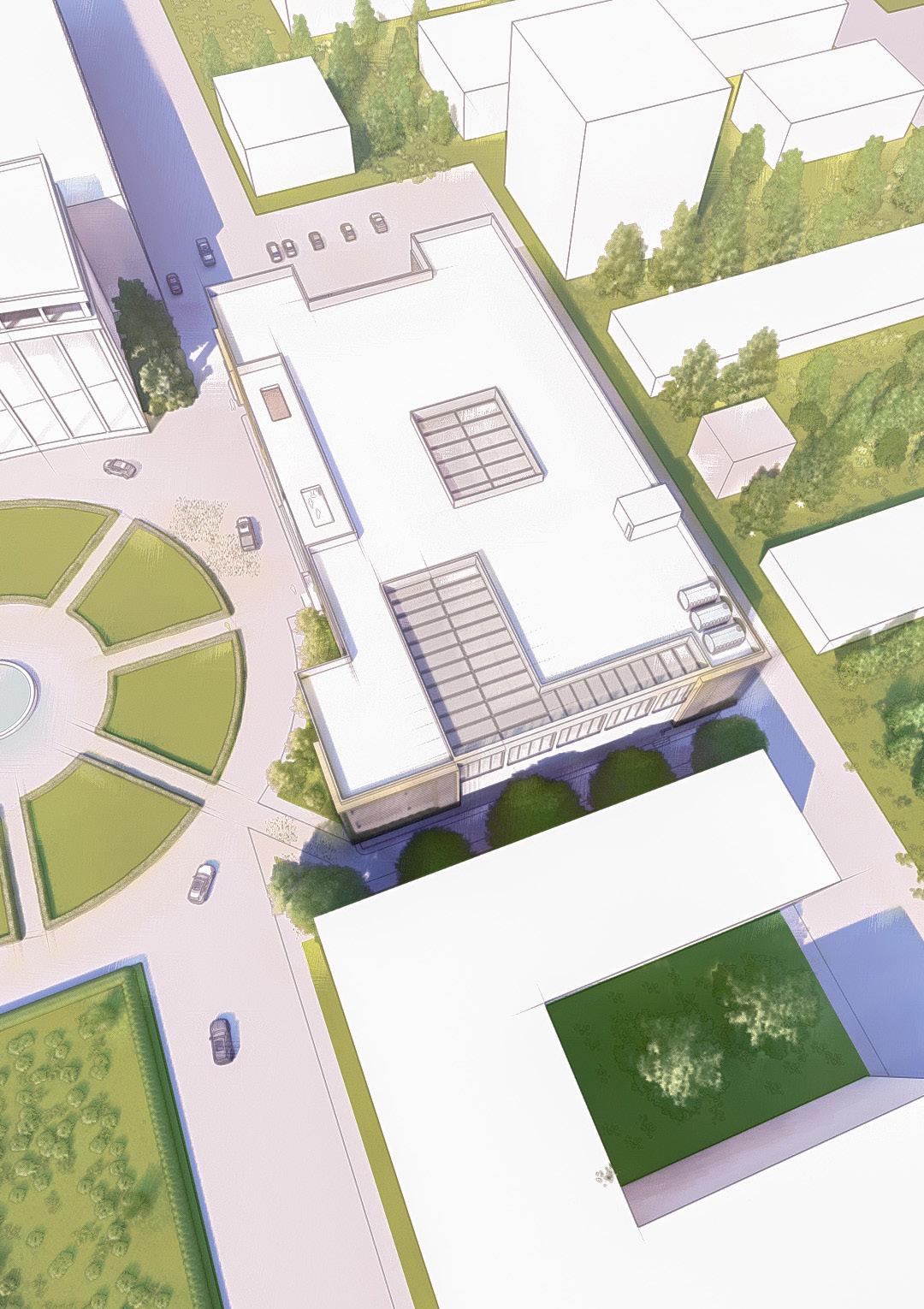
The main concept is to adopt to form of YTU’s
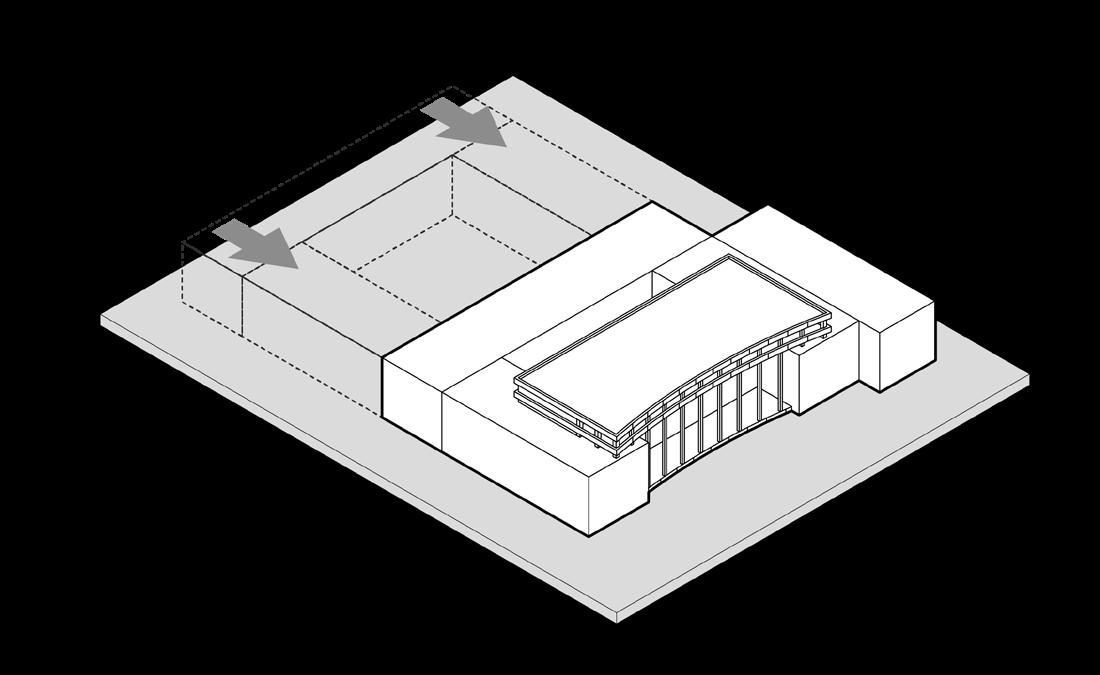

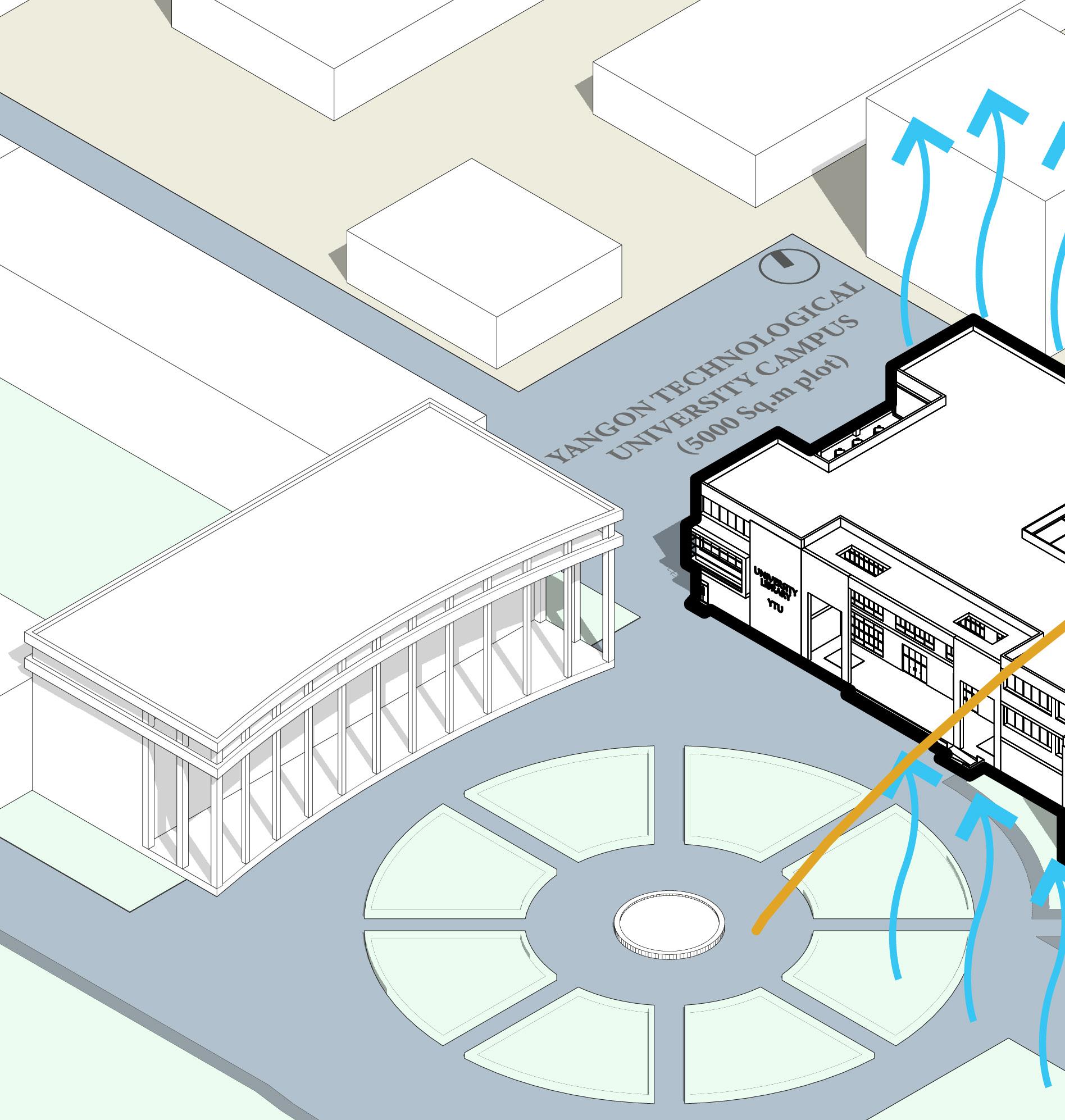
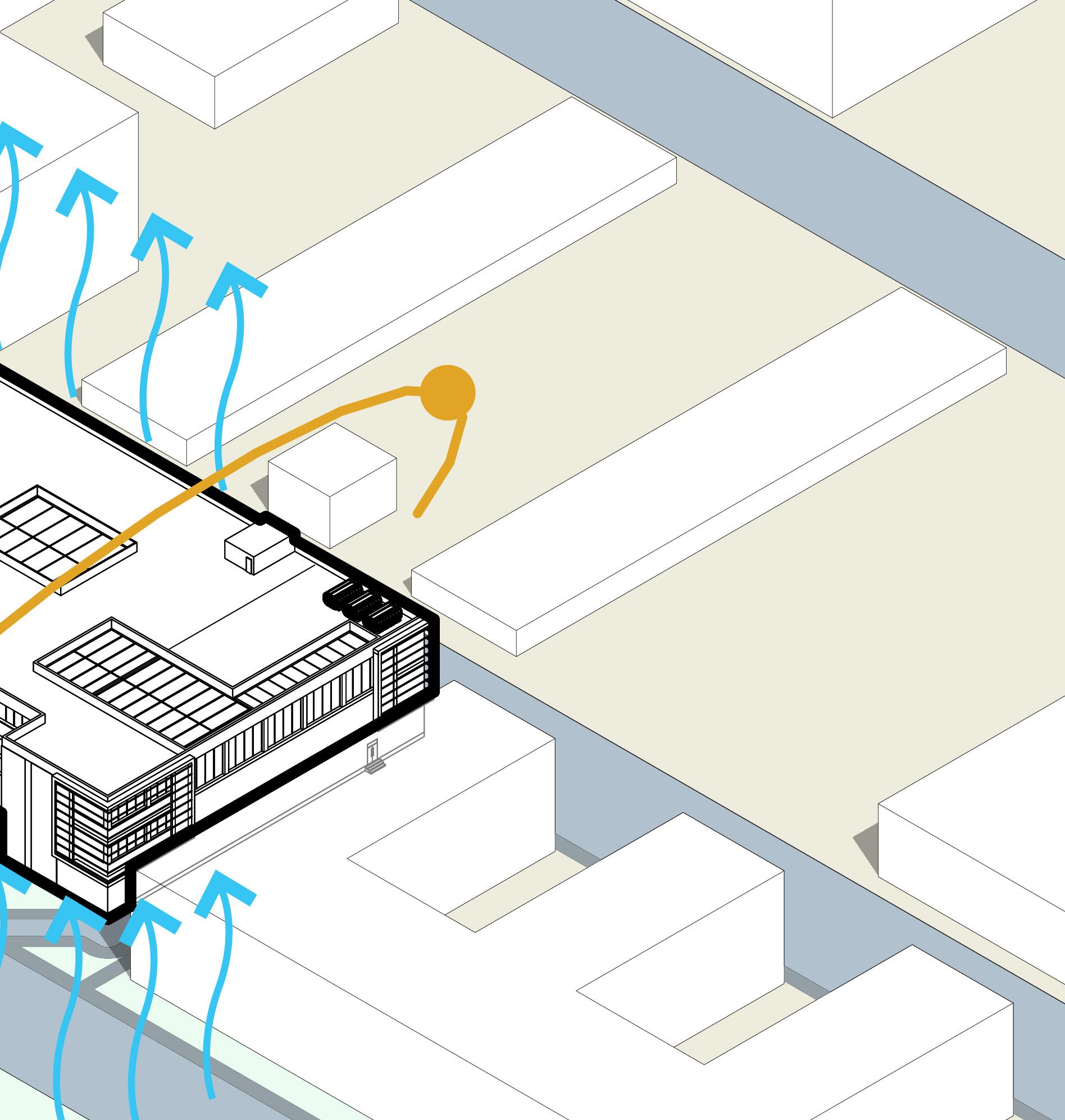
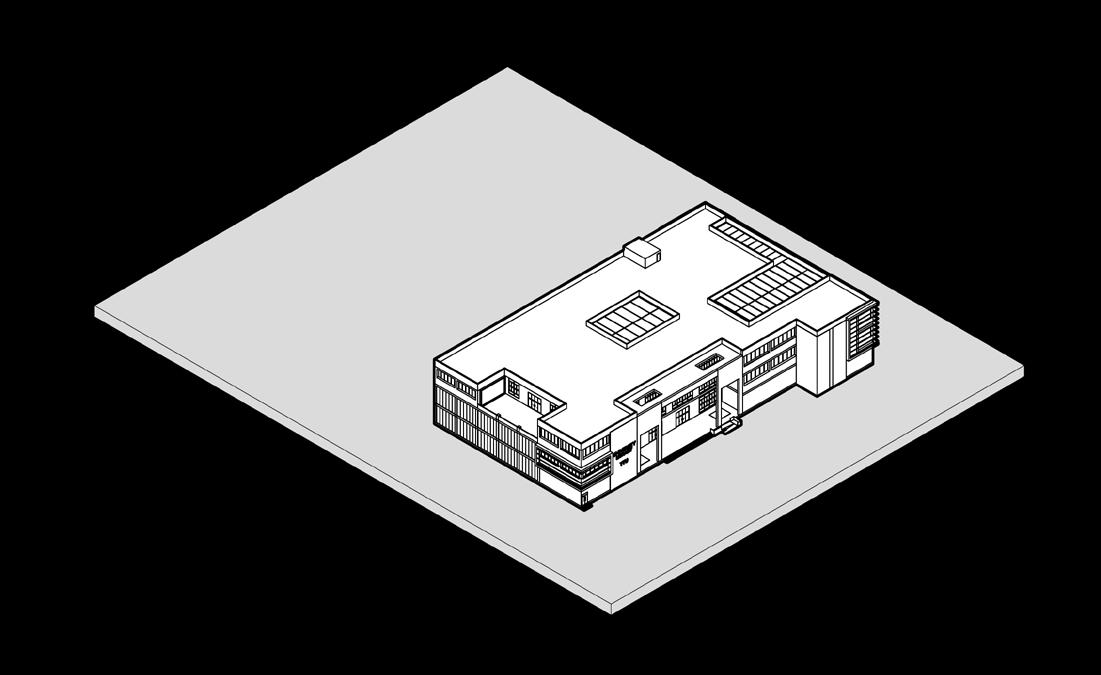

Outdoor study space for Overlooking open refreshing space
Almost everywhere is study Natural light through Stopray glass intense light from south.
Main reading space receiving walls, using Sunergy glass (38.7 OTTV and light transparency.



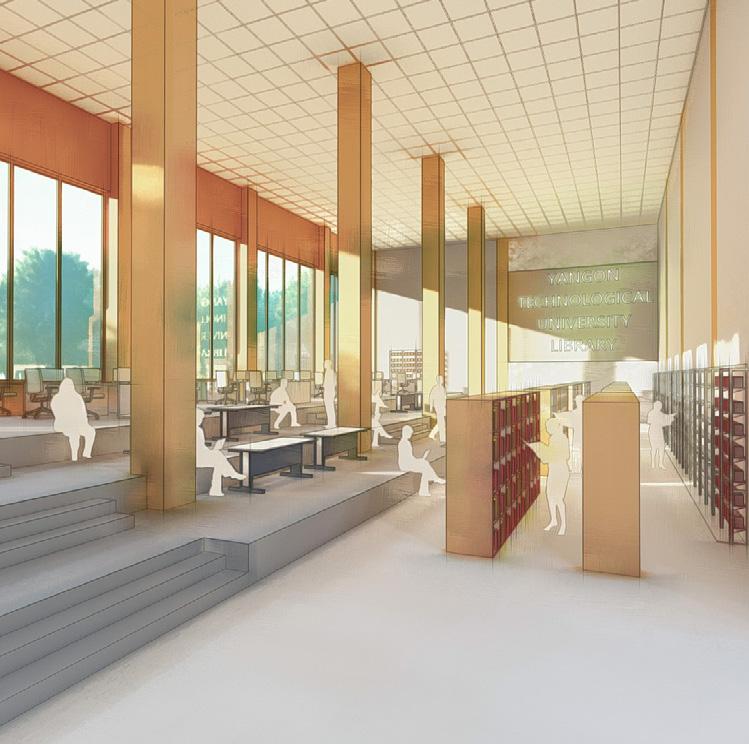
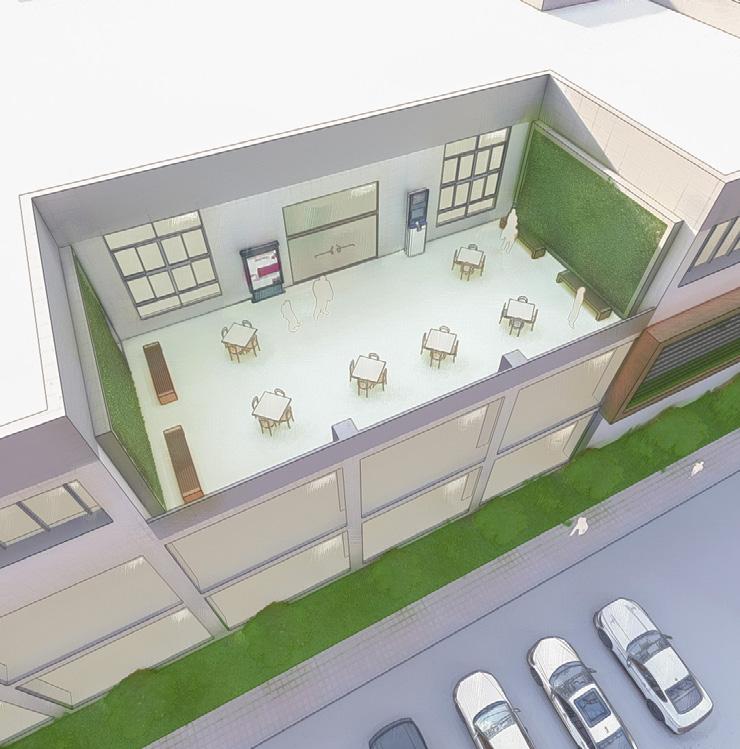
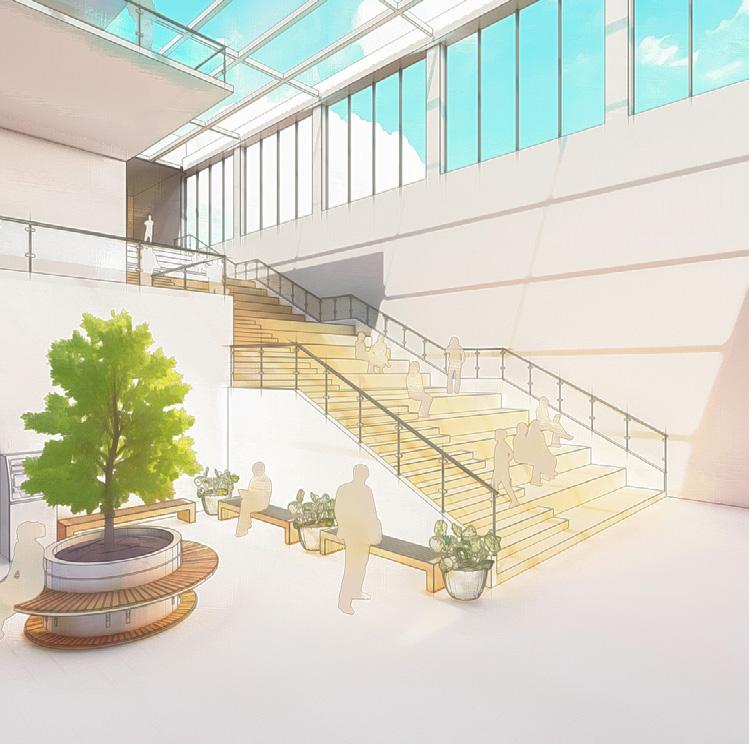

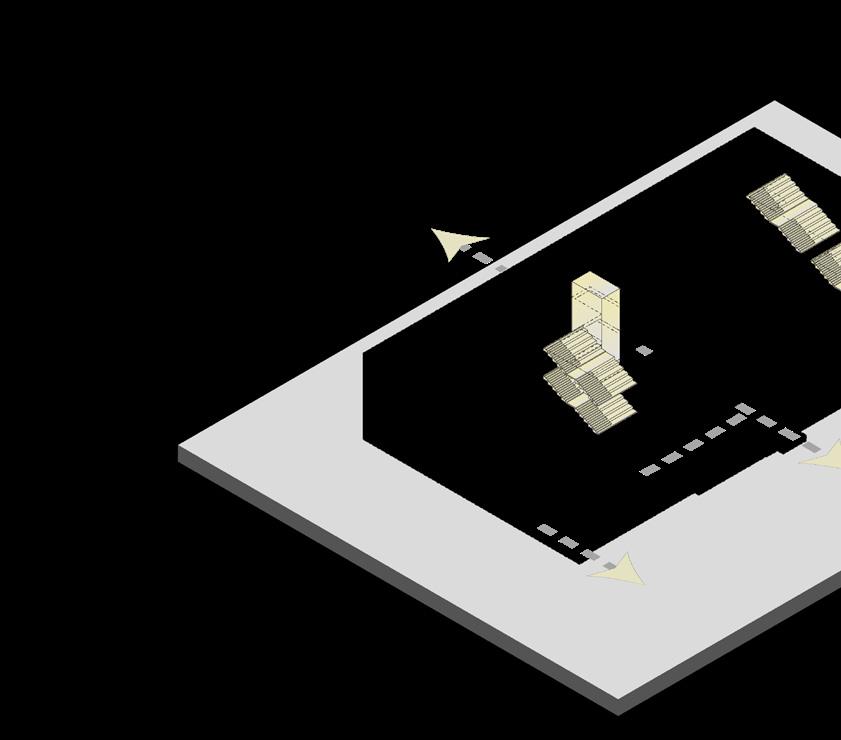


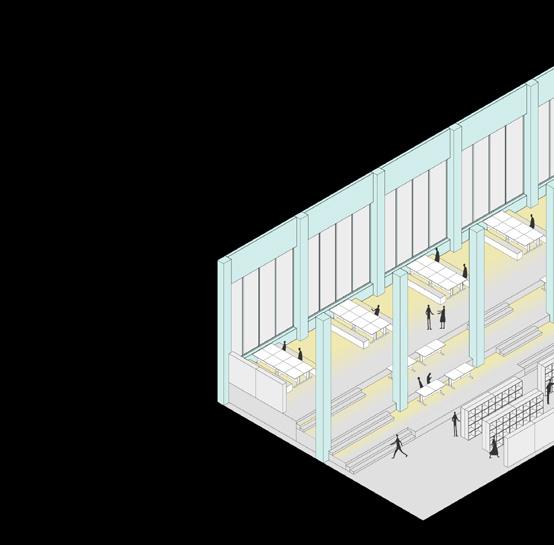
refreshment inside the library. and green space.
study space for enthusiastic learners. glass (33 OTTV value) to reduce
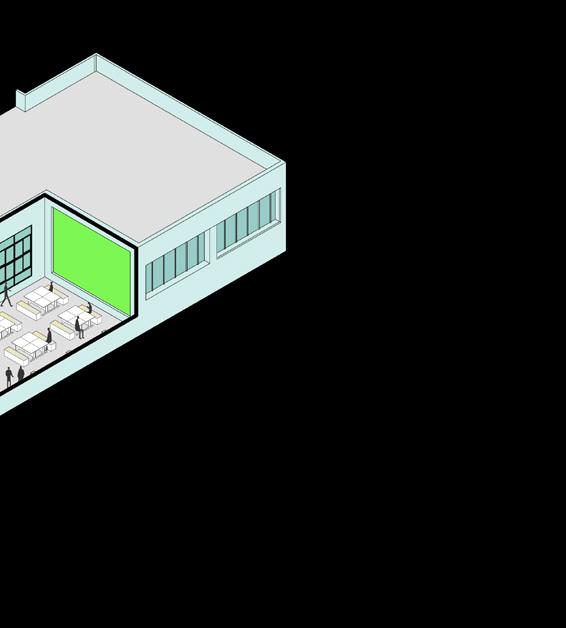

receiving natural north light. Curtain OTTV value) for solar performance




Most semi-private area in the building are allocated in the ground floor due to the need of public accessibility with ease.
The first floor mainly serves as the main accommodation for readers in the whole building. This level also accommodates librarian room attached with the reference section which is not accessible to public.

The E-library and computer rooms are on the second floor and the outdoor study space is also provided in the north side of the building overlooking the open space.
1.MAING ENTRANCE
2.PUBLIC OUT OF HOUR ENTRANCE
ACCOMMODATION FOR READERS
23.OPEN BOOK STACKS
24.CLOSED BOOK STACKS
25.LOCAL STUDY RESERVE STACK


26.READING SPACE
27.STUDY SPACE
28.REFERENCE SECTION
29.CARREL READING AREA
30.GROUP READING AREA
31.RESEARCH READING AREA
ADMIN & STAFF ZONE
32.STAFF COMMON ROOM
33.STAFF DINNING ROOM
34.SORTING OFFICE
35.STOCK WORK ROOM
36.BOOK STORE
37.FURNITURE STORE
16.ASSEMBLY HALL
17.CAFETERIA
18.MULTI-MEDIA ROOM
19.E-LIBRARY 20.OUTDOOR STUDY SPACE 21.COMPUTER AREA
22.PUBLIC TOILETS
38.STAFF ROOM
39.SECURITY ROOM
40.LIBRARIAN ROOM
41.STAFF TOILETS


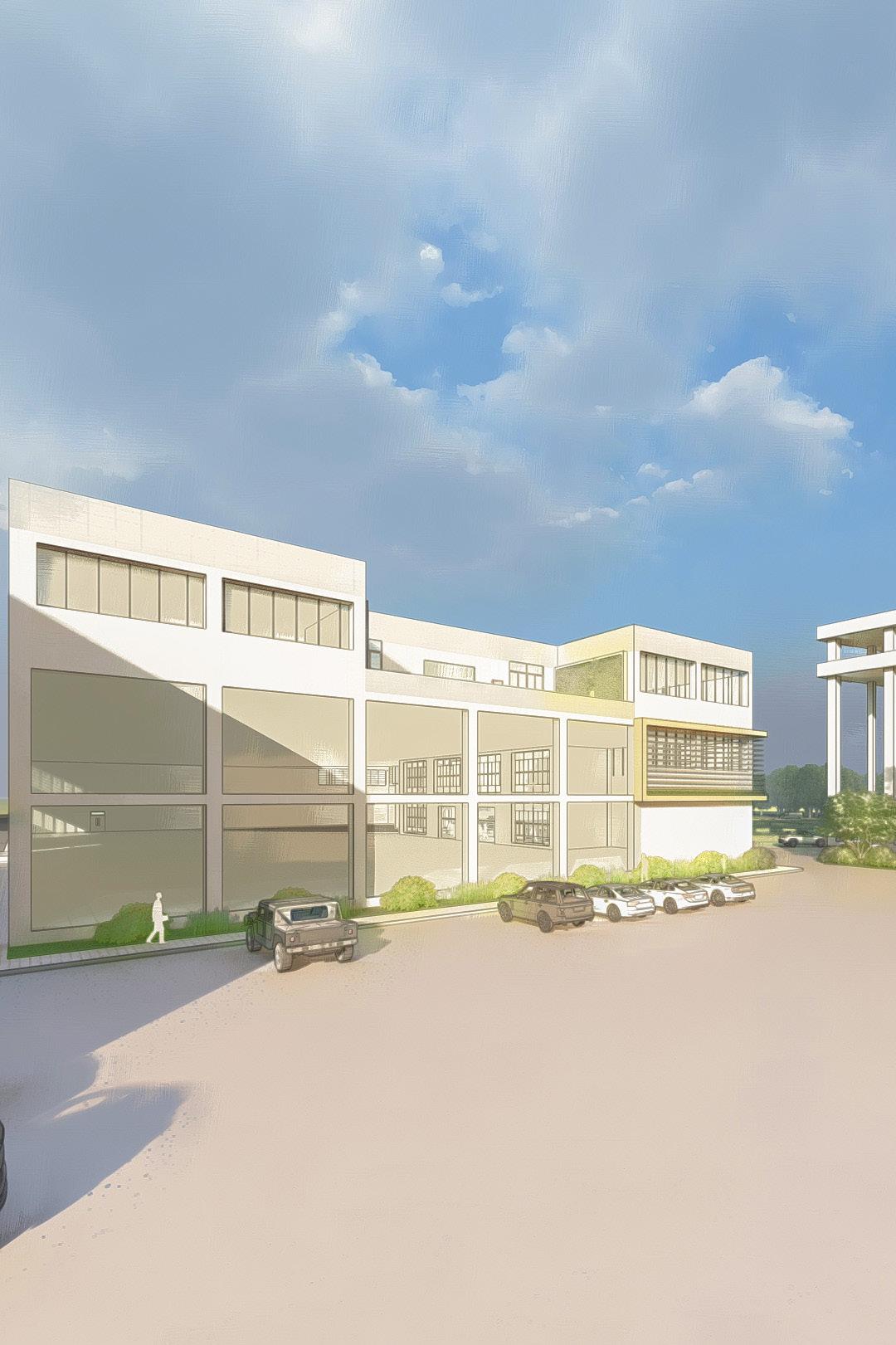
Project type : Design studio project assignment
Project location : Dagon Township, Yangon
Participants : Individual
Year : Fifth year (2019)
Institution : Yangon Technological University
Art and craft museum in Yangon is dedicated for the promotion of Myanmar traditional arts and crafts, namely Myanmar traditional paintings, wood carving, lacquer-ware works, puppet making, silversmith, tapestry work and lacquer ware works.
The use of water bodies on the front side represents the nature of water which is a cool and calm atmostphere to be harmony with collections of arts and crafts in the museum. To express the chronology and dynamism of collections throughout the history, the shape of water wave is conceptualized and blue colour is used to symblize the water.
Glasses and curtain walls are used on external facades for transparency of museum maintaining the quality of collections of national importance with UV and high solar performance materials to reduce the damage to collections.


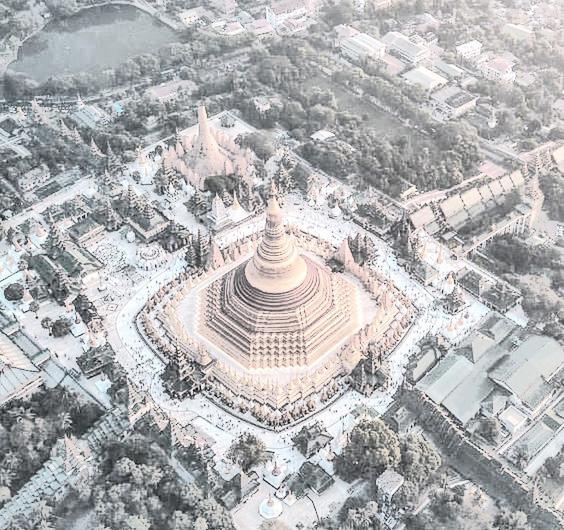

As the total floor area is not small according to the design program, the concept is focused on designing the facade of the museum. For being a cultural museum, it is considered to be a stable volume for the building and to harmonize the chronological artifacts from ancient times to today, a dynamic external facade, which also protect artifcats from weather impacts, is added.

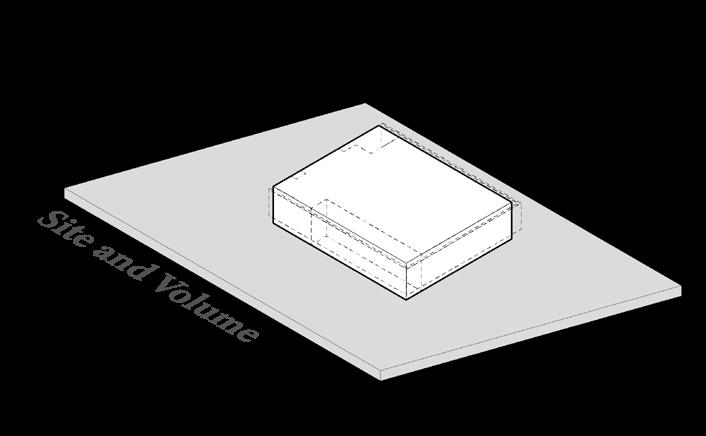




The main concept is to use stable volume with dynamic facade, so the idea is mostly similar to the nature of water, which is both stable and dynamic according to its location. Therefore, the facade design is adopted from the shape of a water wave to express dynamism while the water bodies at the entrance of the museum and volume expresses the stable effect.

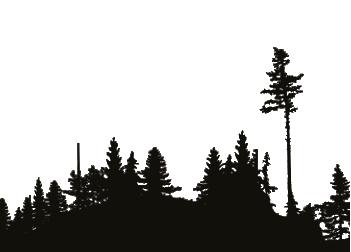


This level mainly accommodates admins and staffs with less semi-private space, which is high vision television room, indoor and outdoor gallery.

The main functions of the museum are on this level, exhiting natrual and cultural artifacts that are displayed chronologically along the route from one hall to another.




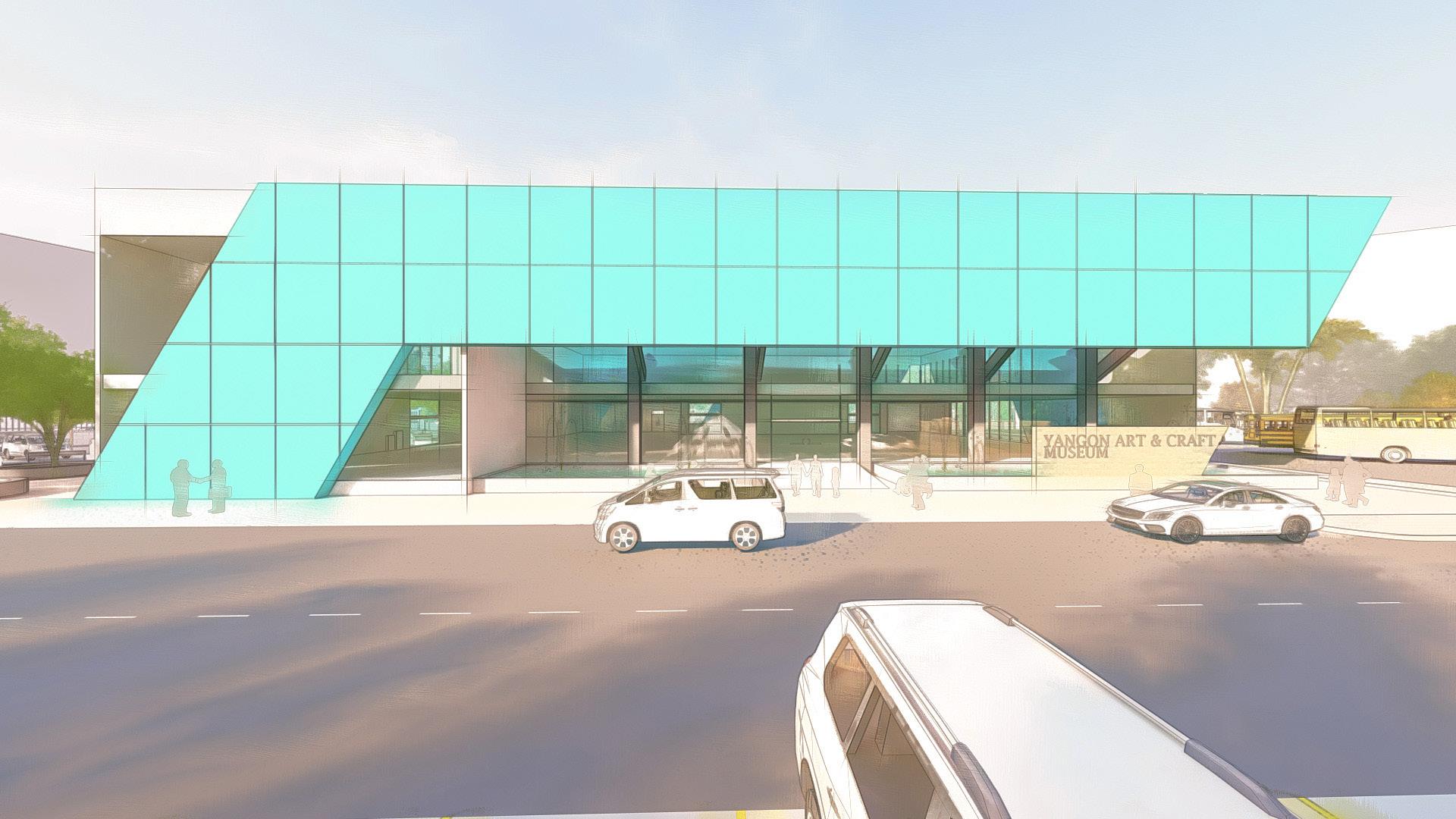
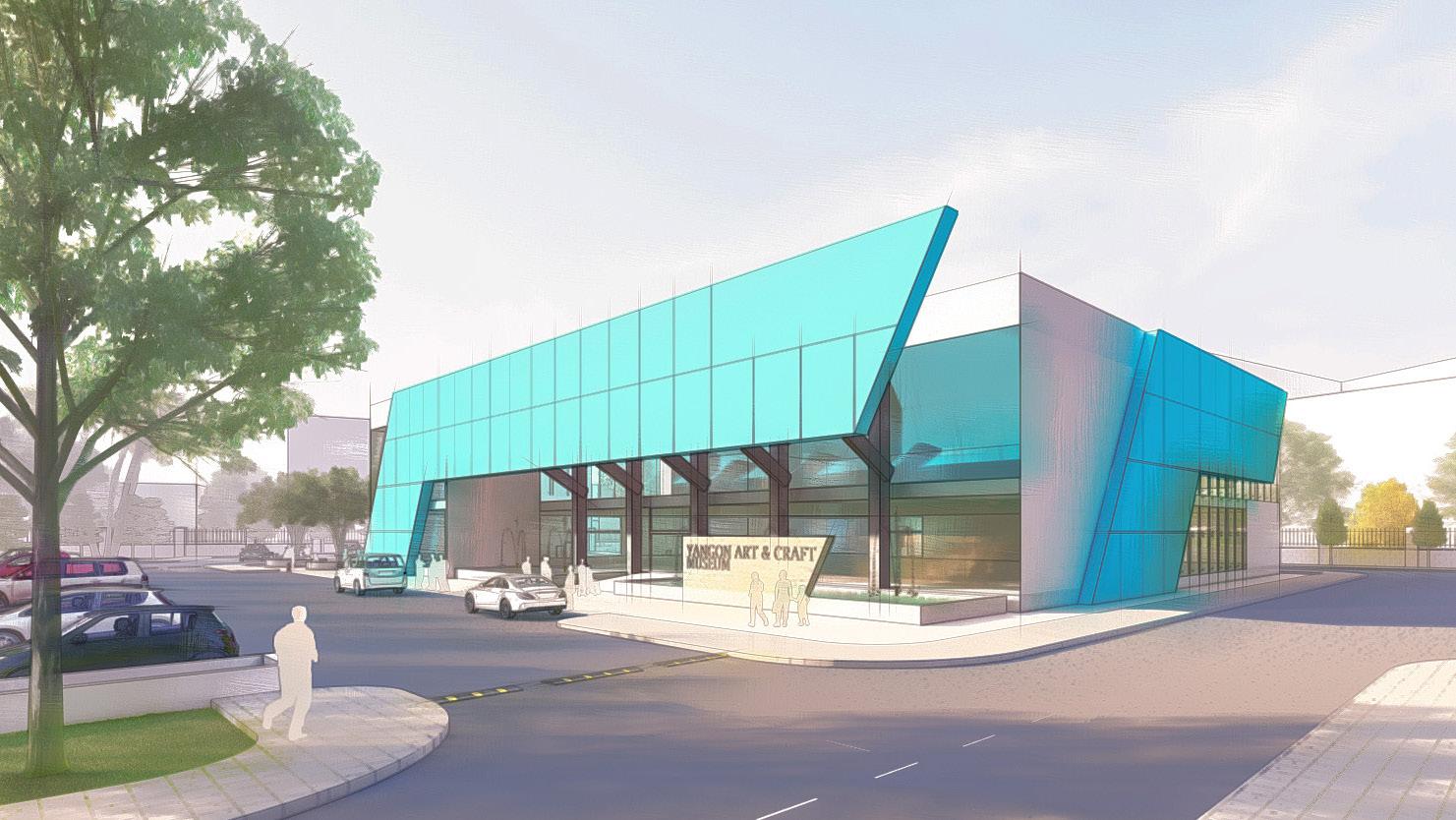

36 x 18
Project type : Design practice
Supervisor : PHASE ARCHITECTS
Participants : Individual
Year : 2022
Studio : PHASE ARCHITECTS STUDIO
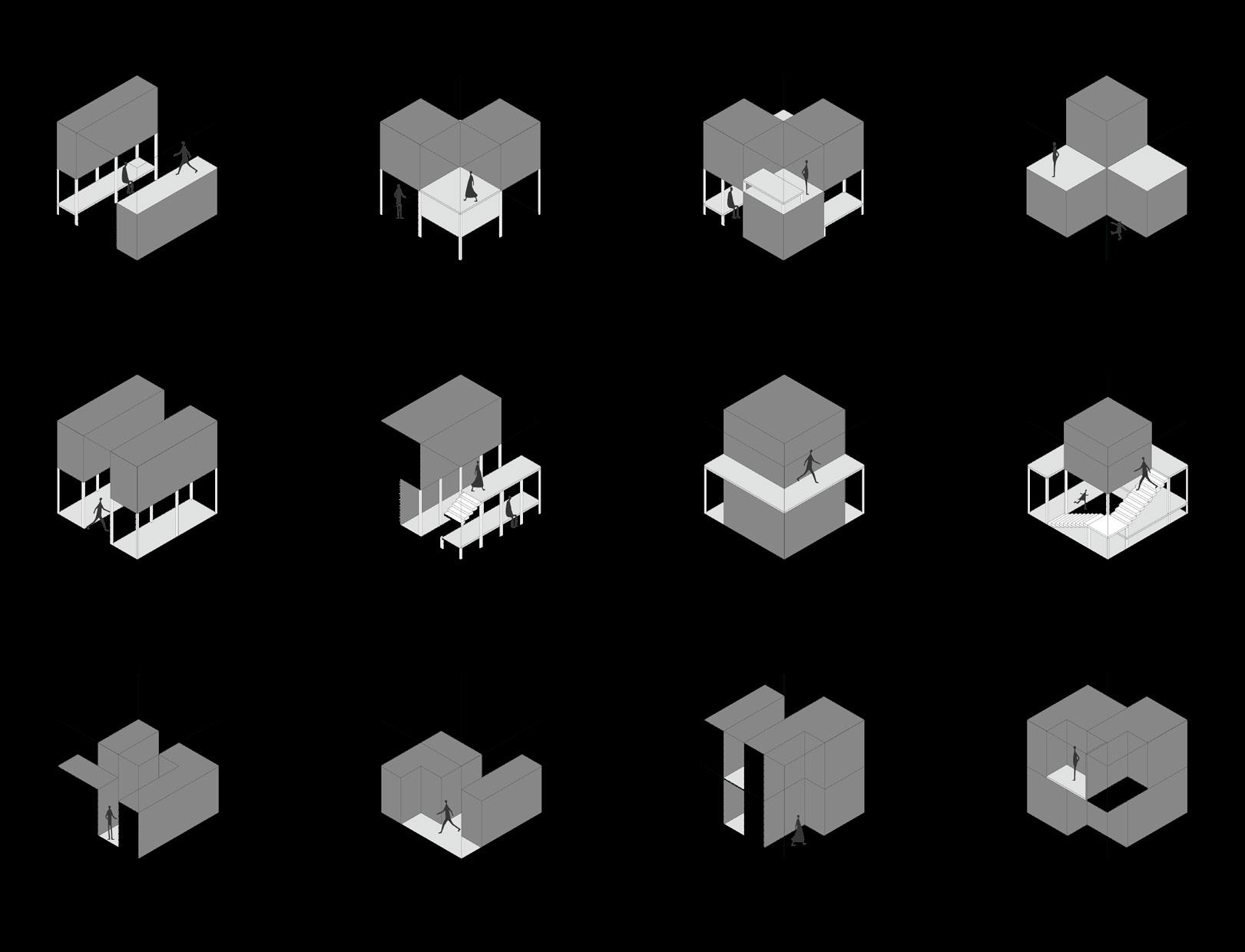
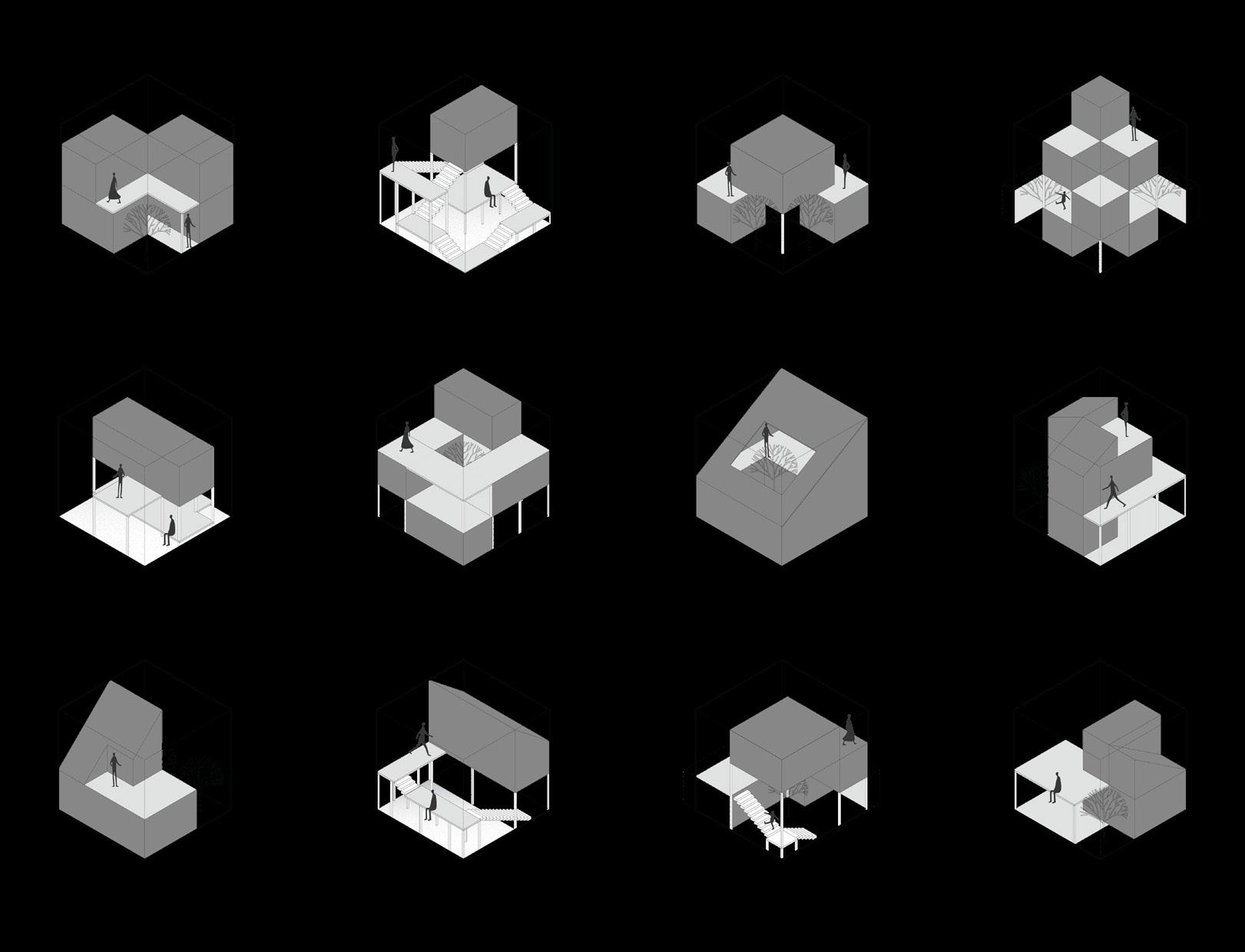

Space x Human Society (Semi-Private space, Private space)
In what way how the Separation / Connection, Opacity / Permeability defines the levels of privacy while considering the quality of space?
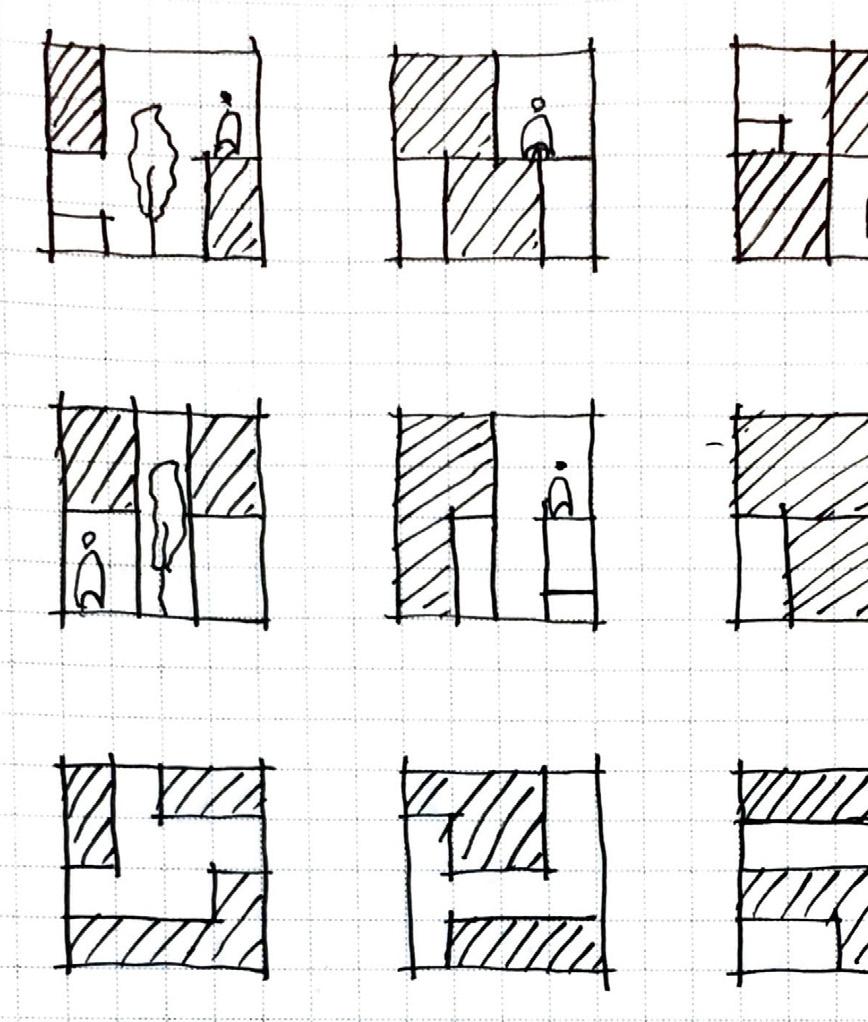




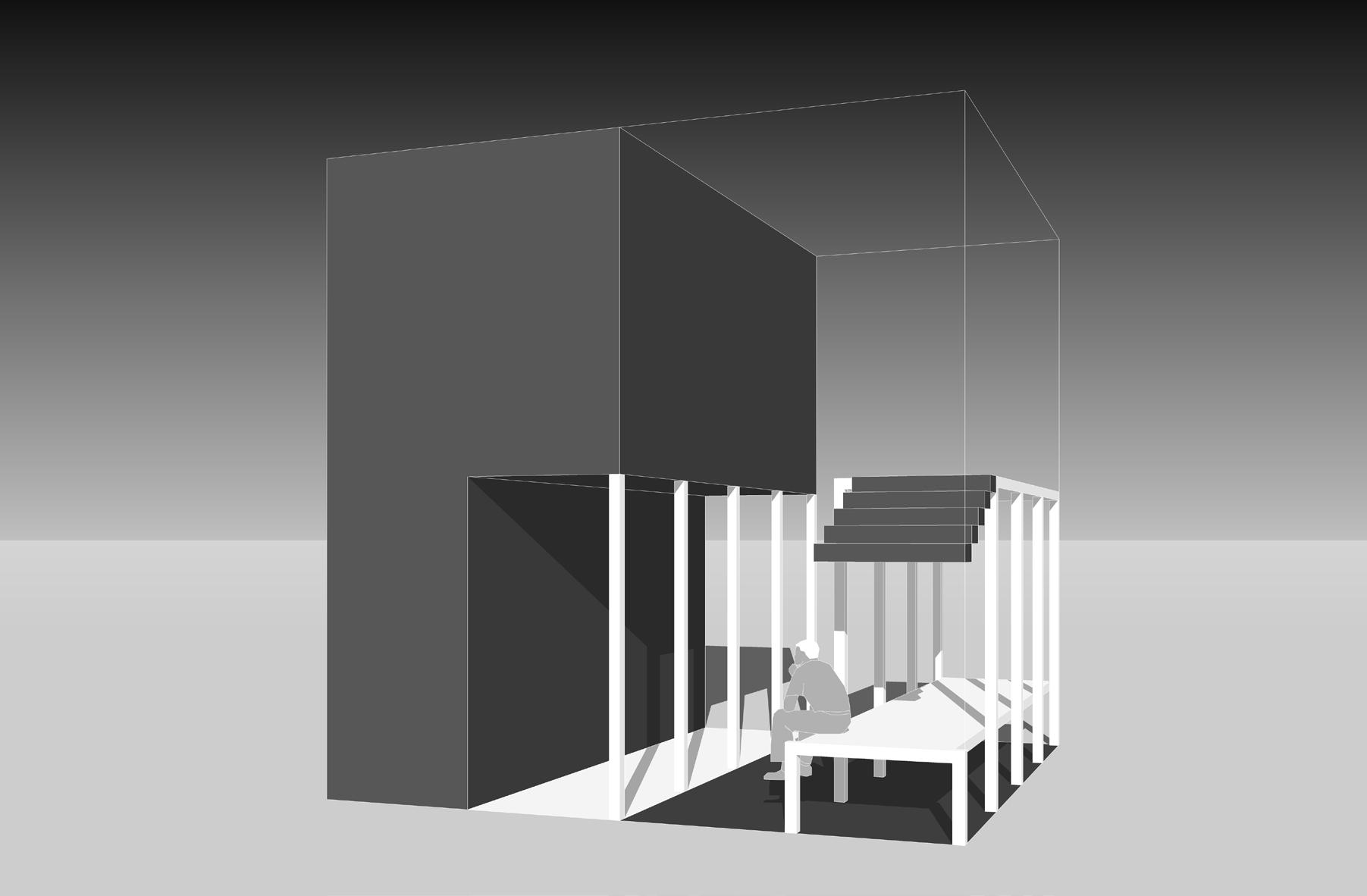
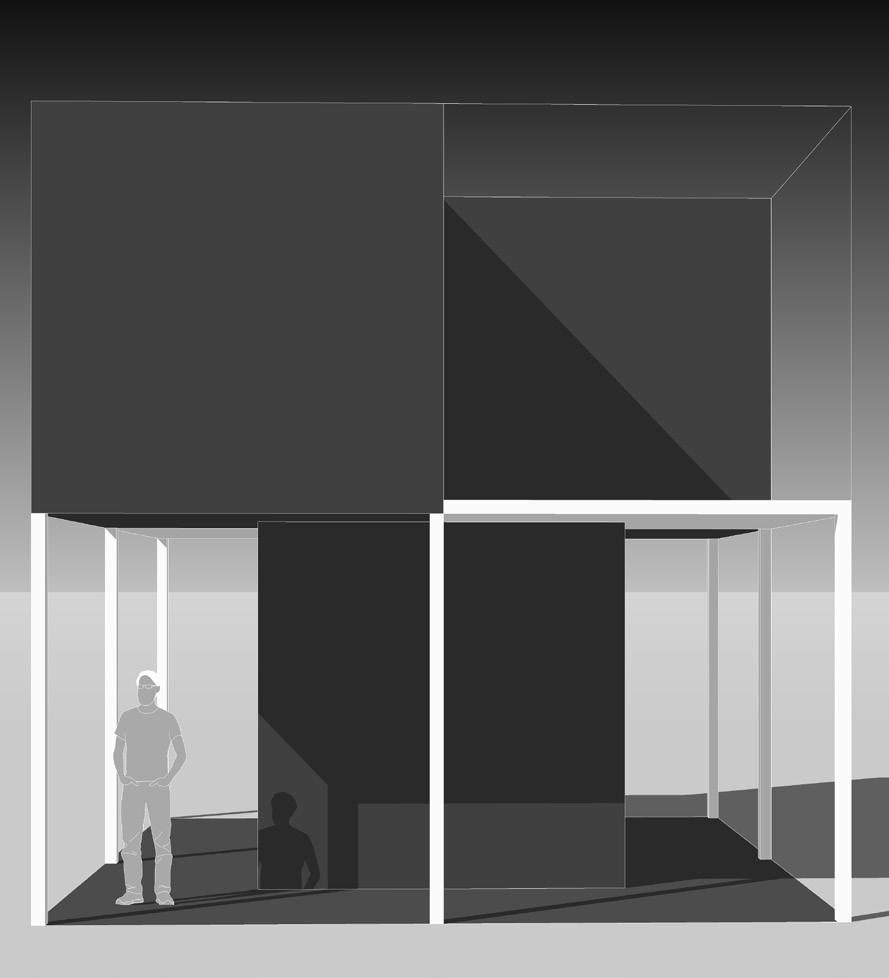

How the Humanity will experience the symbiotic relationship between Nature/ Artificiality?

9.Substraction
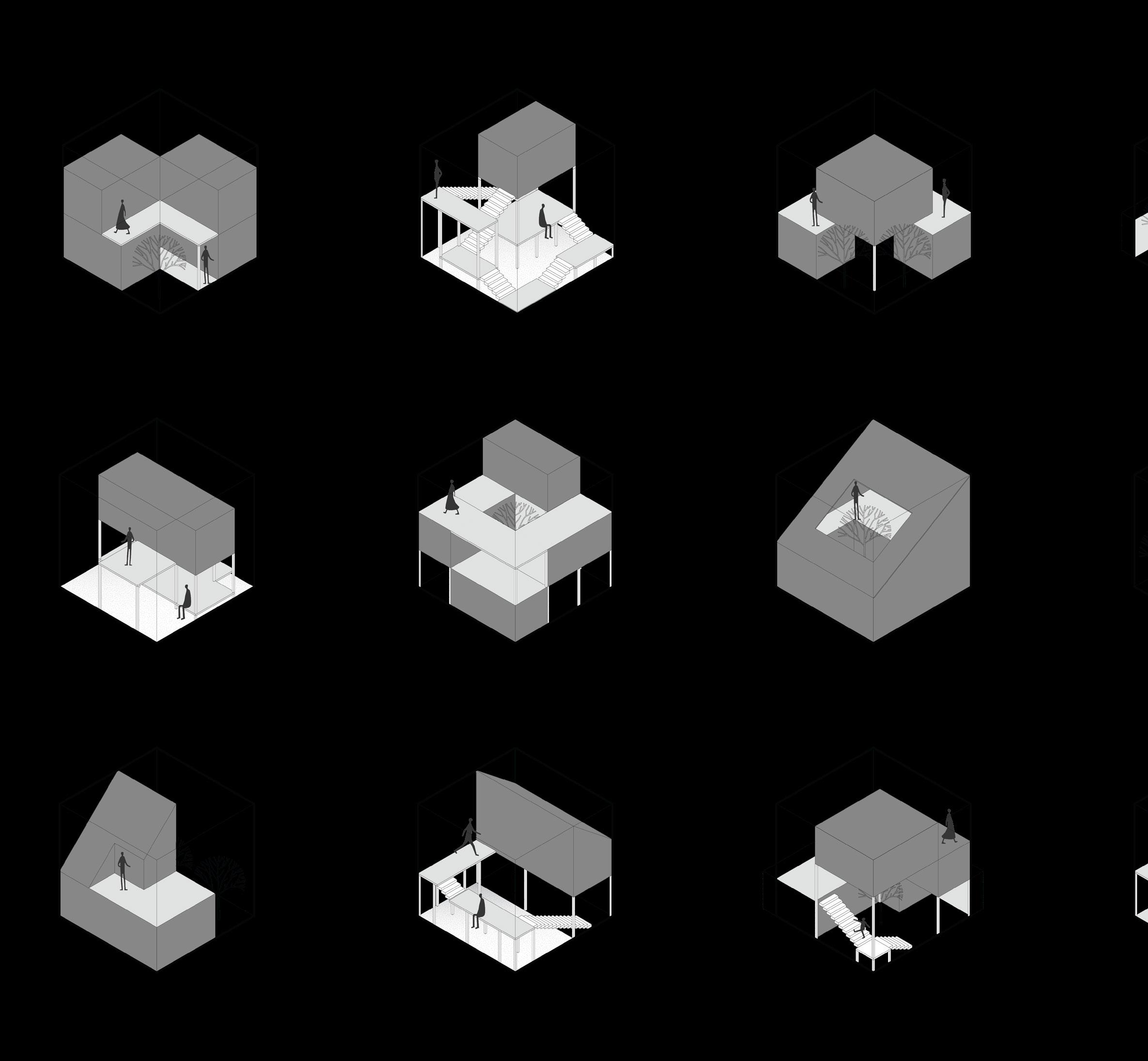
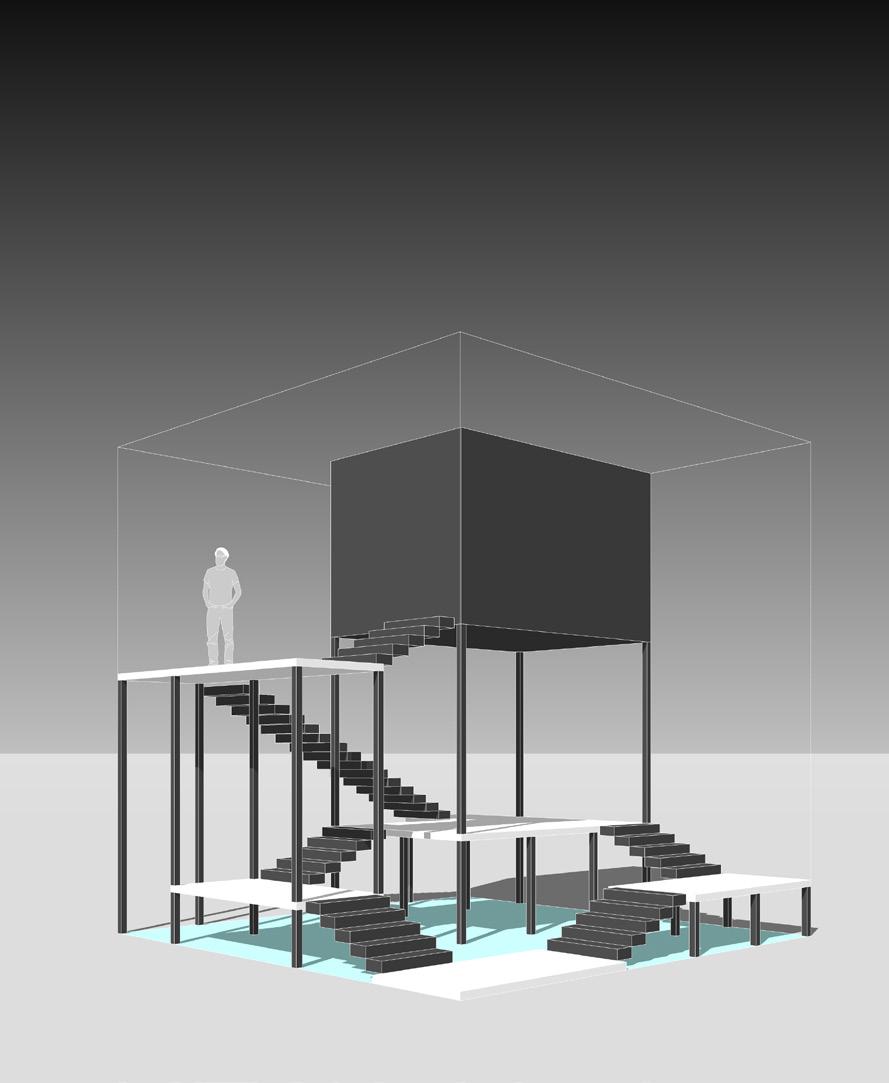


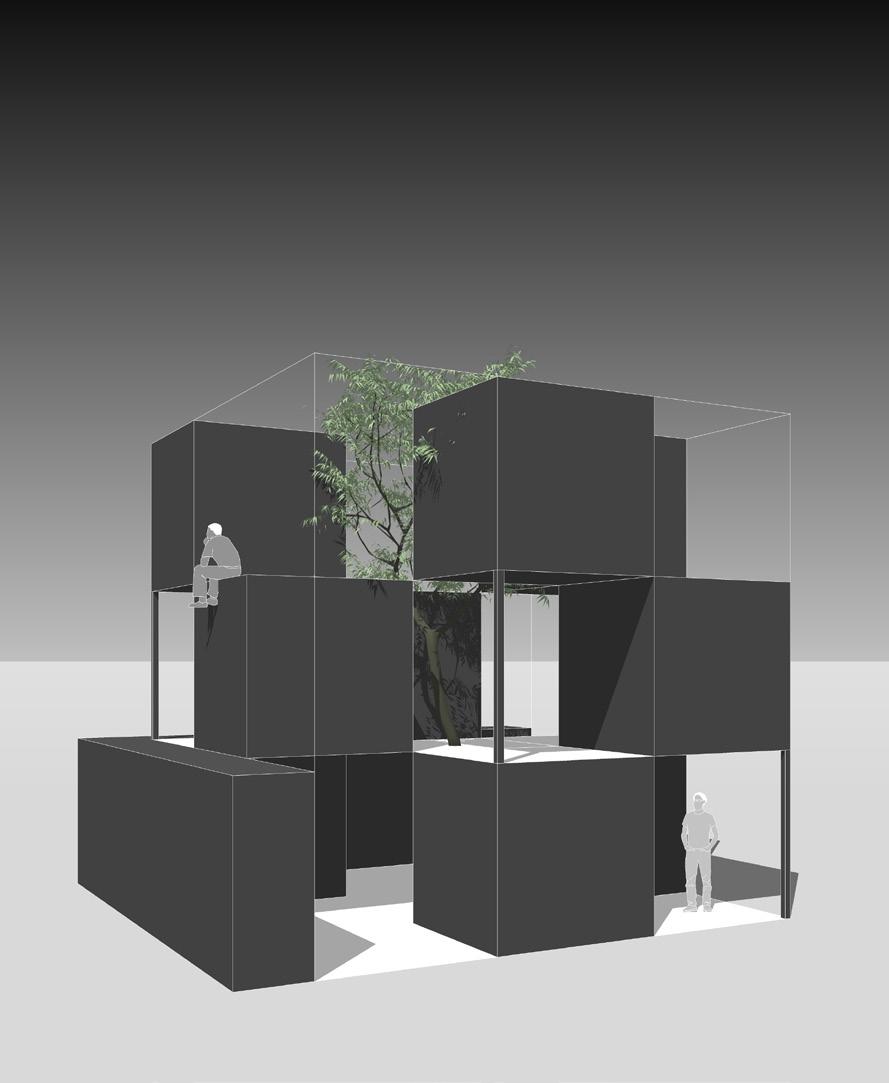
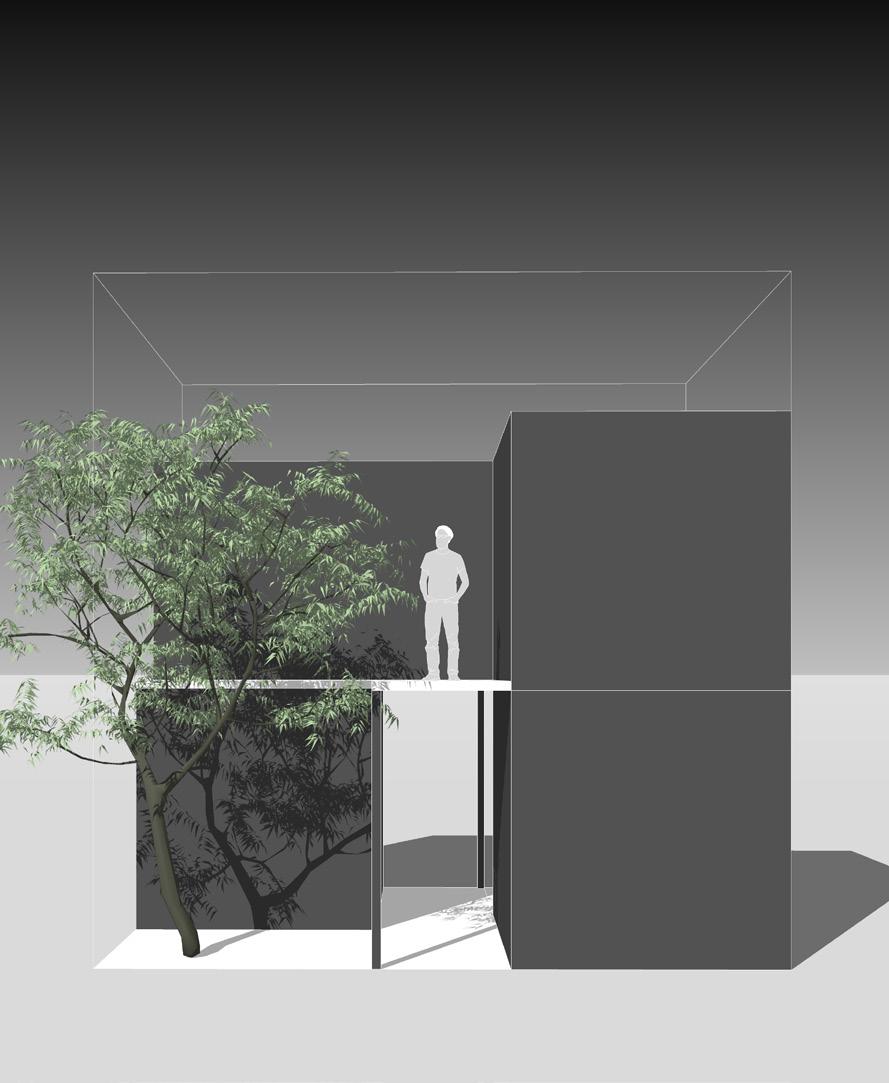
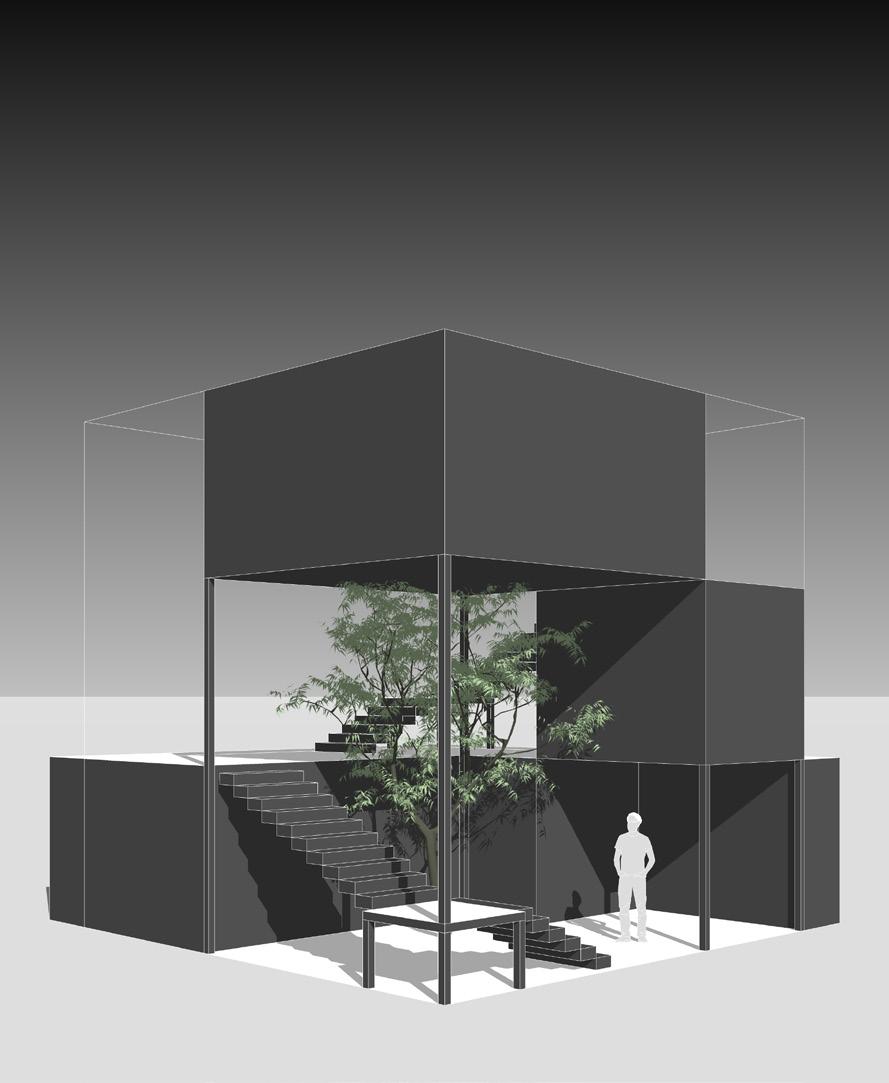


Space x Time x Nature x Human Society
Is there a way to define the quality of space when the time is considered as a design element and the light becomes architecture?


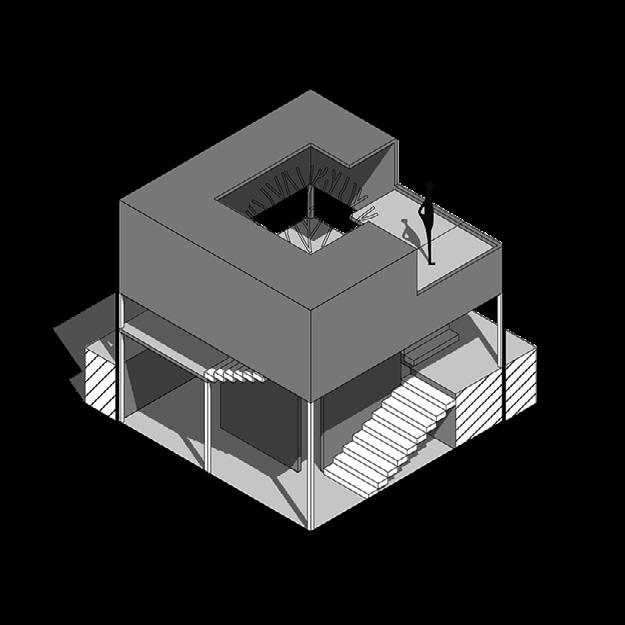
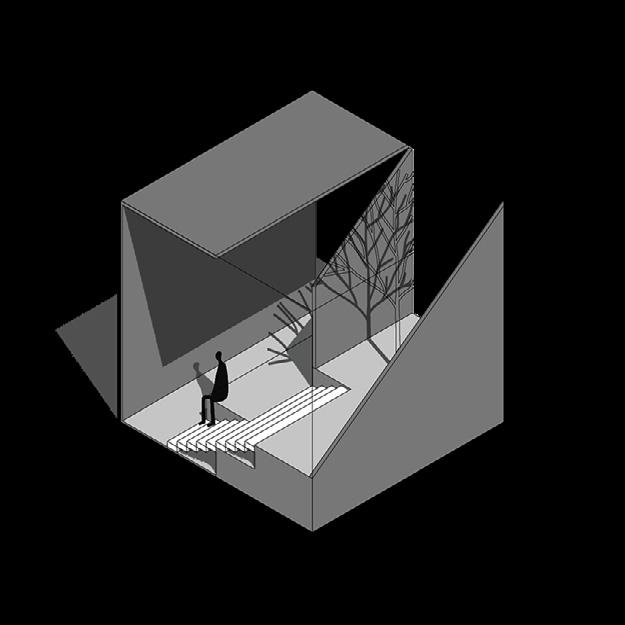
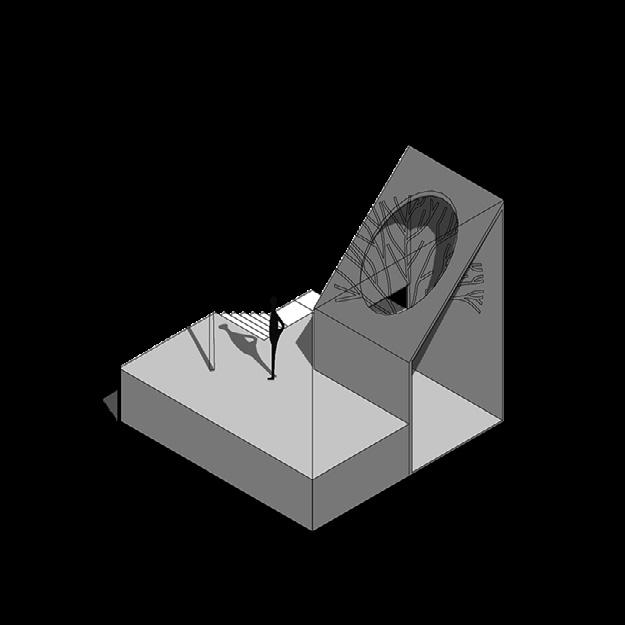

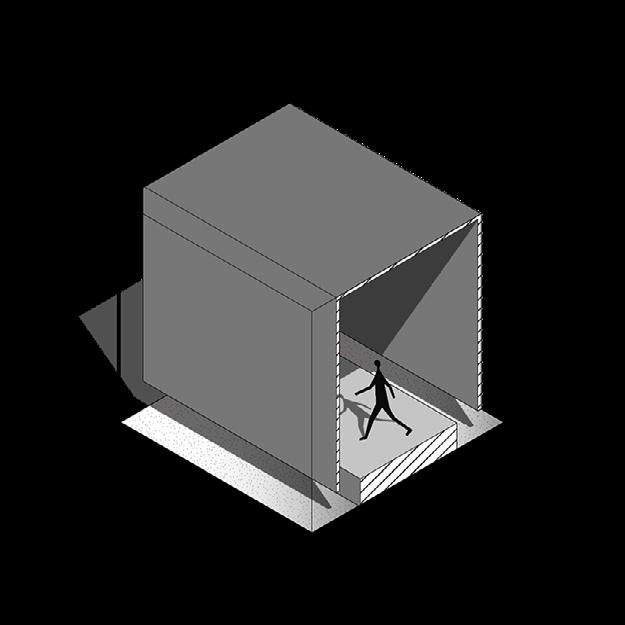
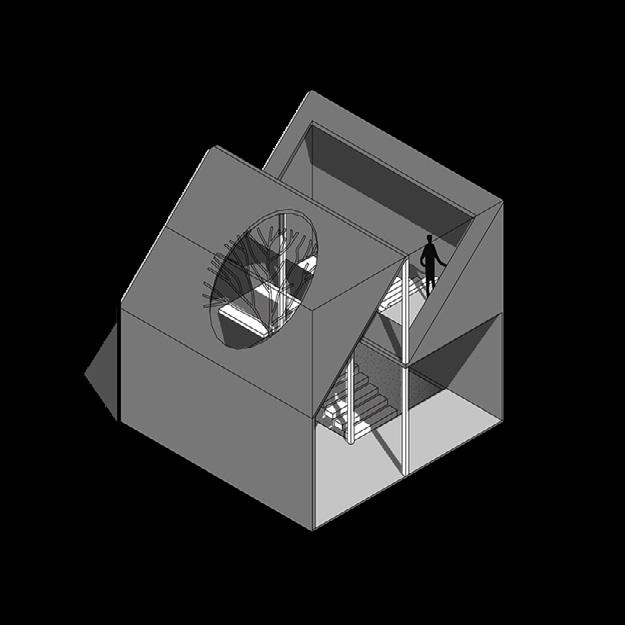
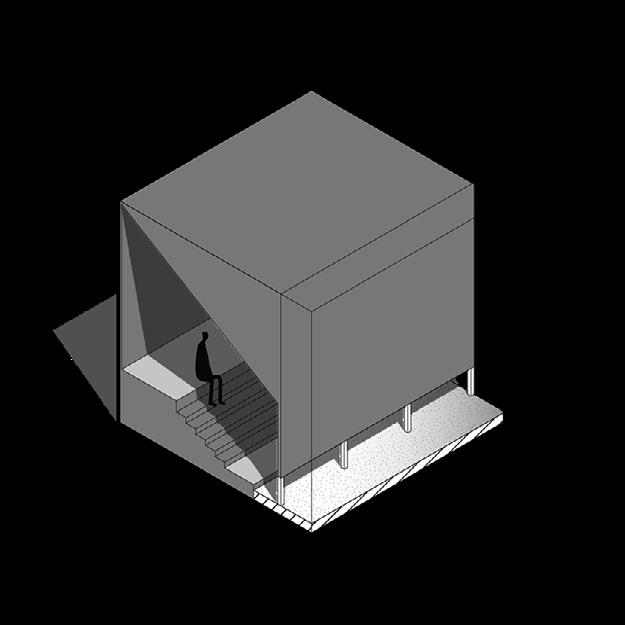
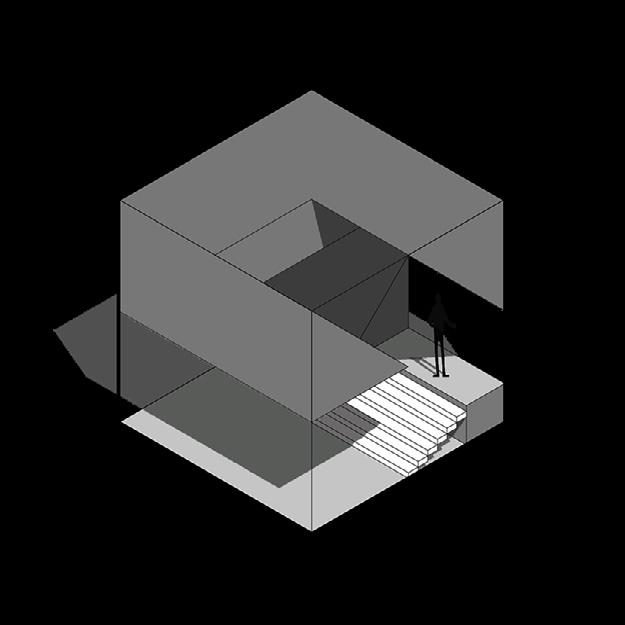

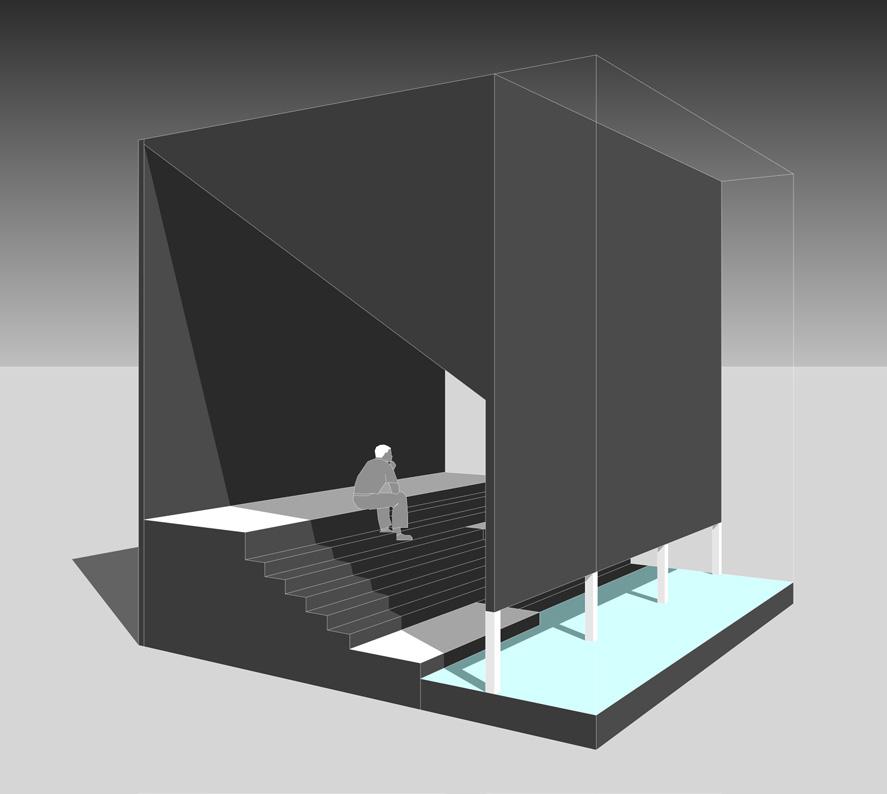




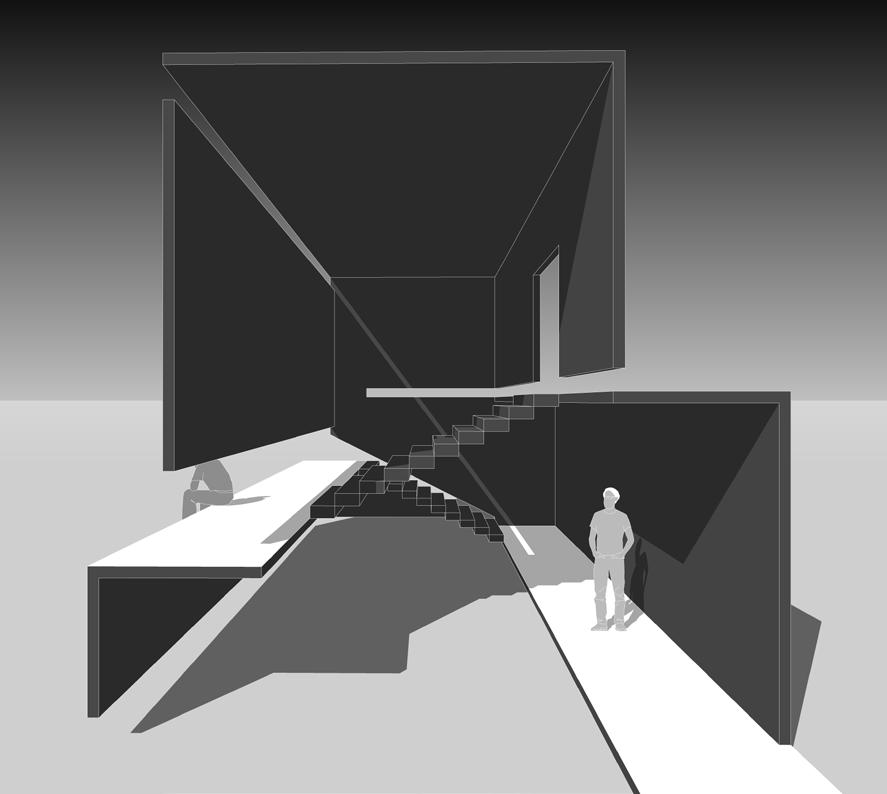




8.DarkvsBright
12.Reflections&

Project type : Research & Design Project
Project location : Yangon Technological University Campus
Participants : 3 Participants
Year : 2022
Institution : Yangon Technological University
Participatory design approach to designing low-income housing focuses on the idea of understanding of the users and their context. Deep understanding of the needs and wants allows to be inclusive and innovative design for the low-income staff.
Design for User-Center Design
Design with Co-Design
Design by User-Created Design
Understand context of Use
Specify user requirements Design Solutions
Evalute against requirements






A wide flexible space for both sleeping and living space is provided in this unit for an individual person.
 Ground Floor Plan
Section A-A
1st to 3rd Floor Plan
Ground Floor Plan
Section A-A
1st to 3rd Floor Plan
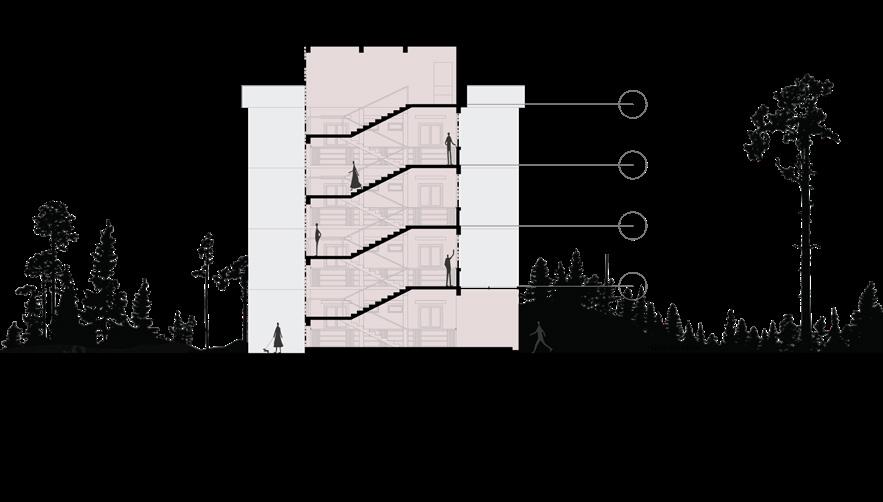



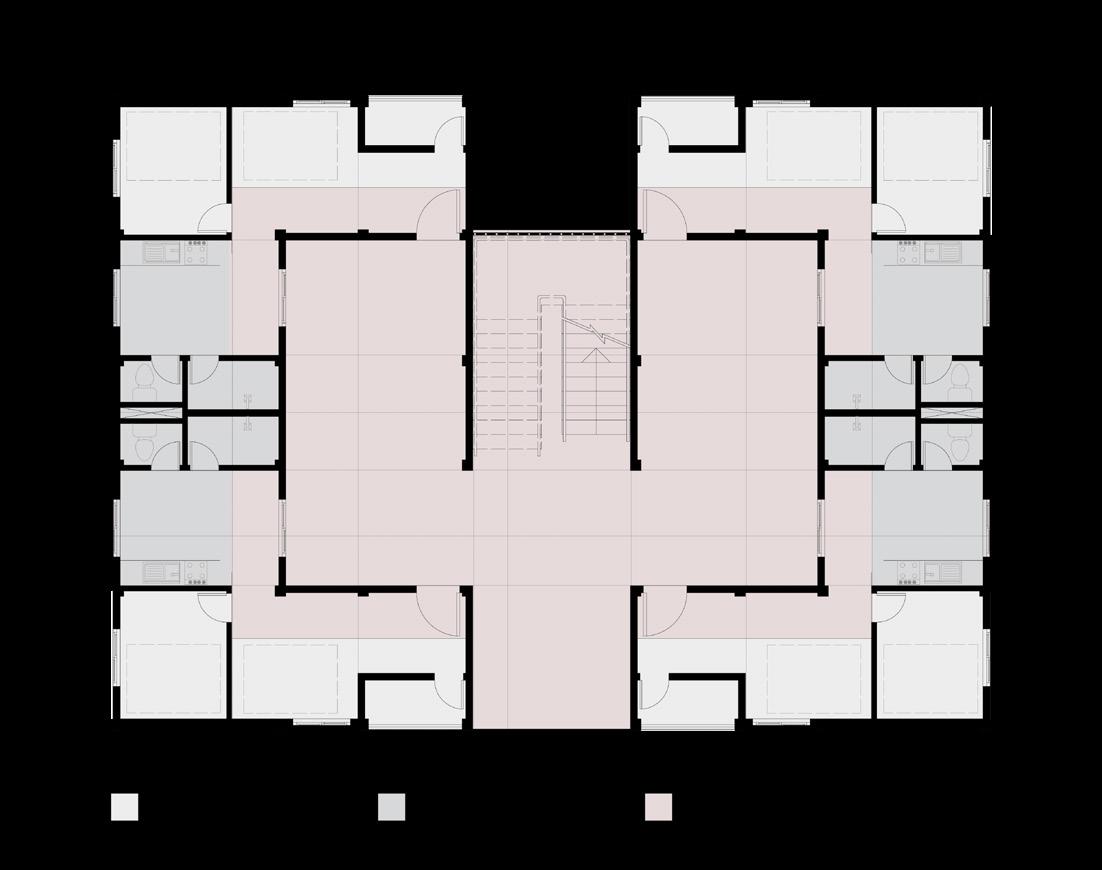
This unit with an elcosed sleeping area is designated for families with elderly persons and children.
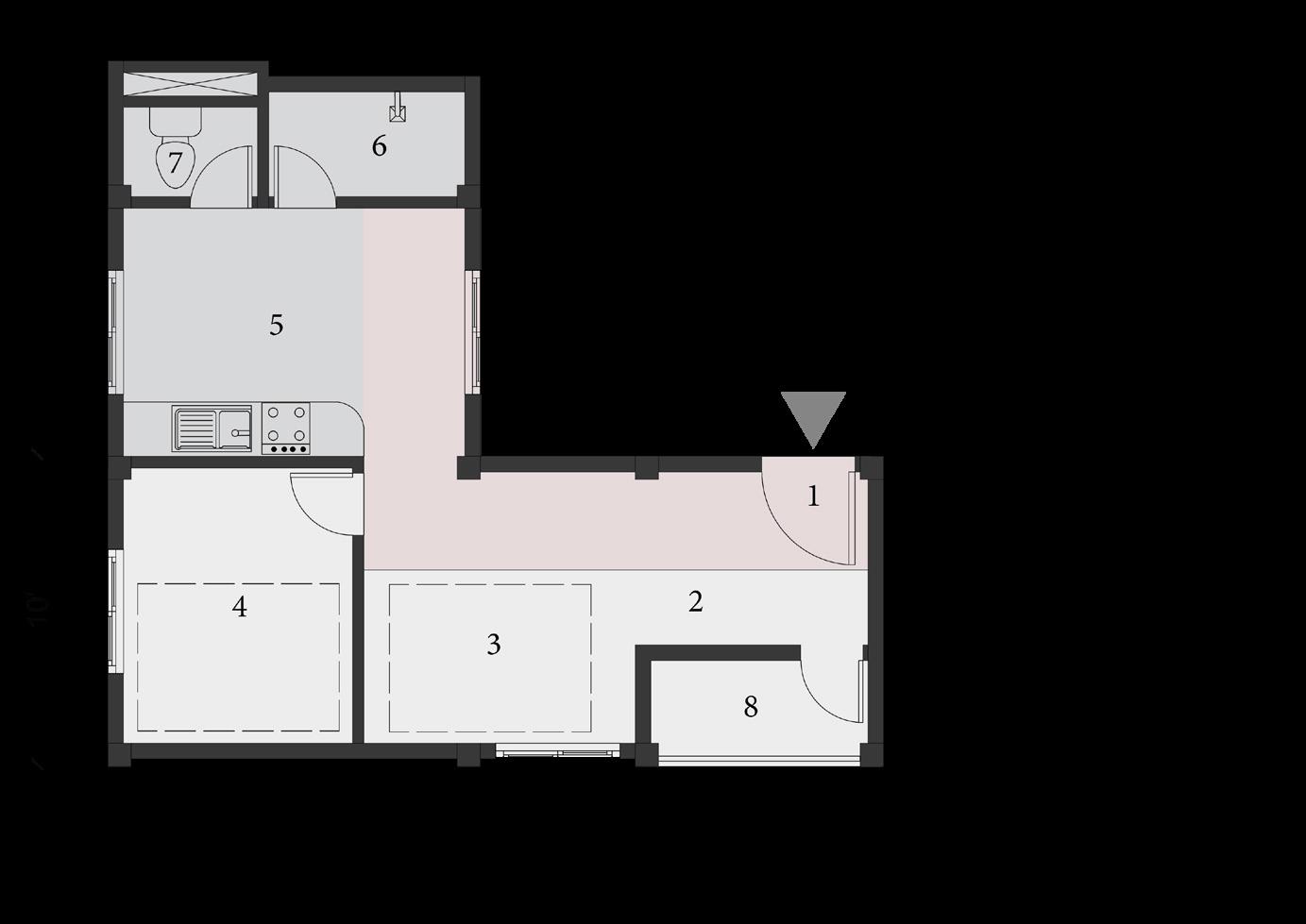
Common Space beteween units



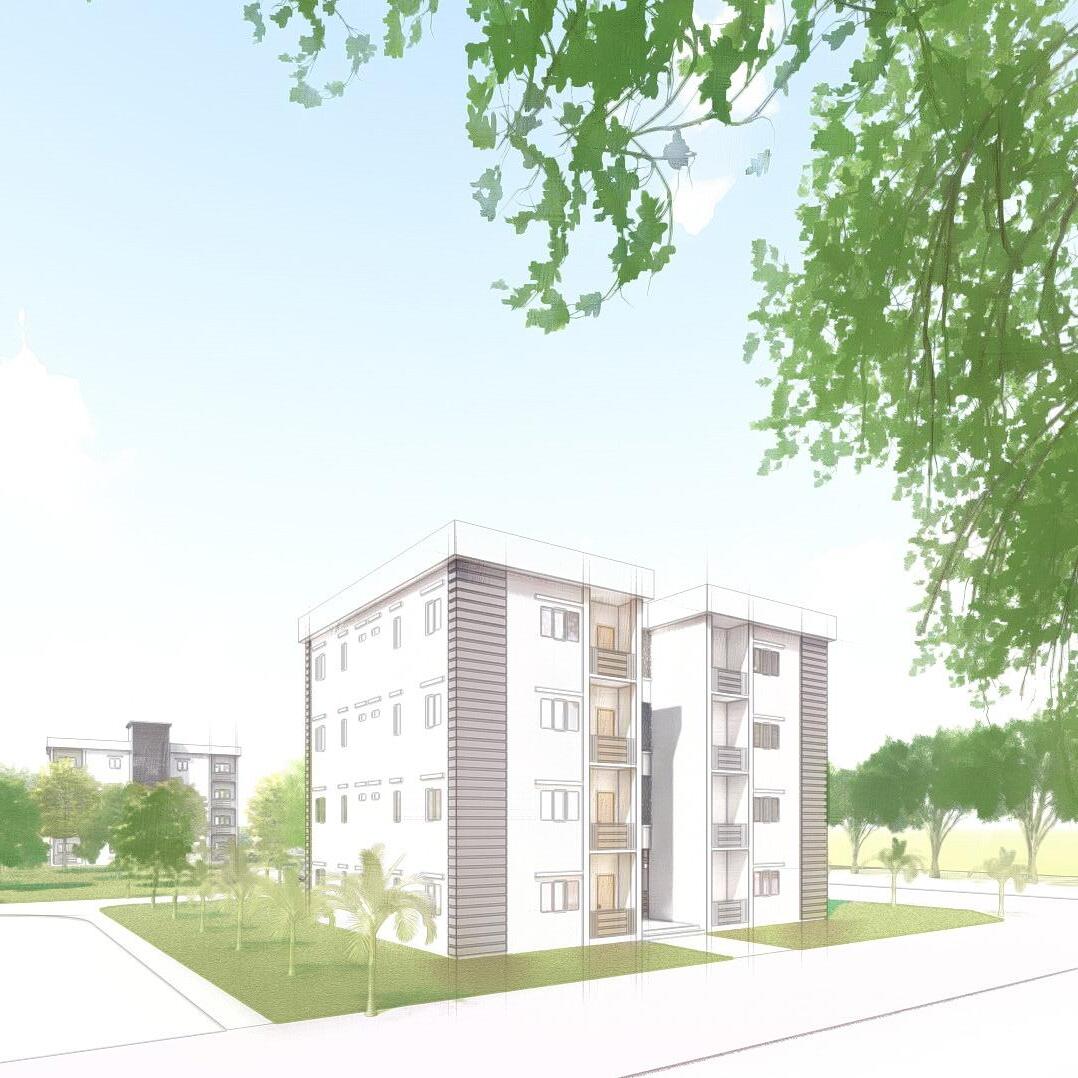
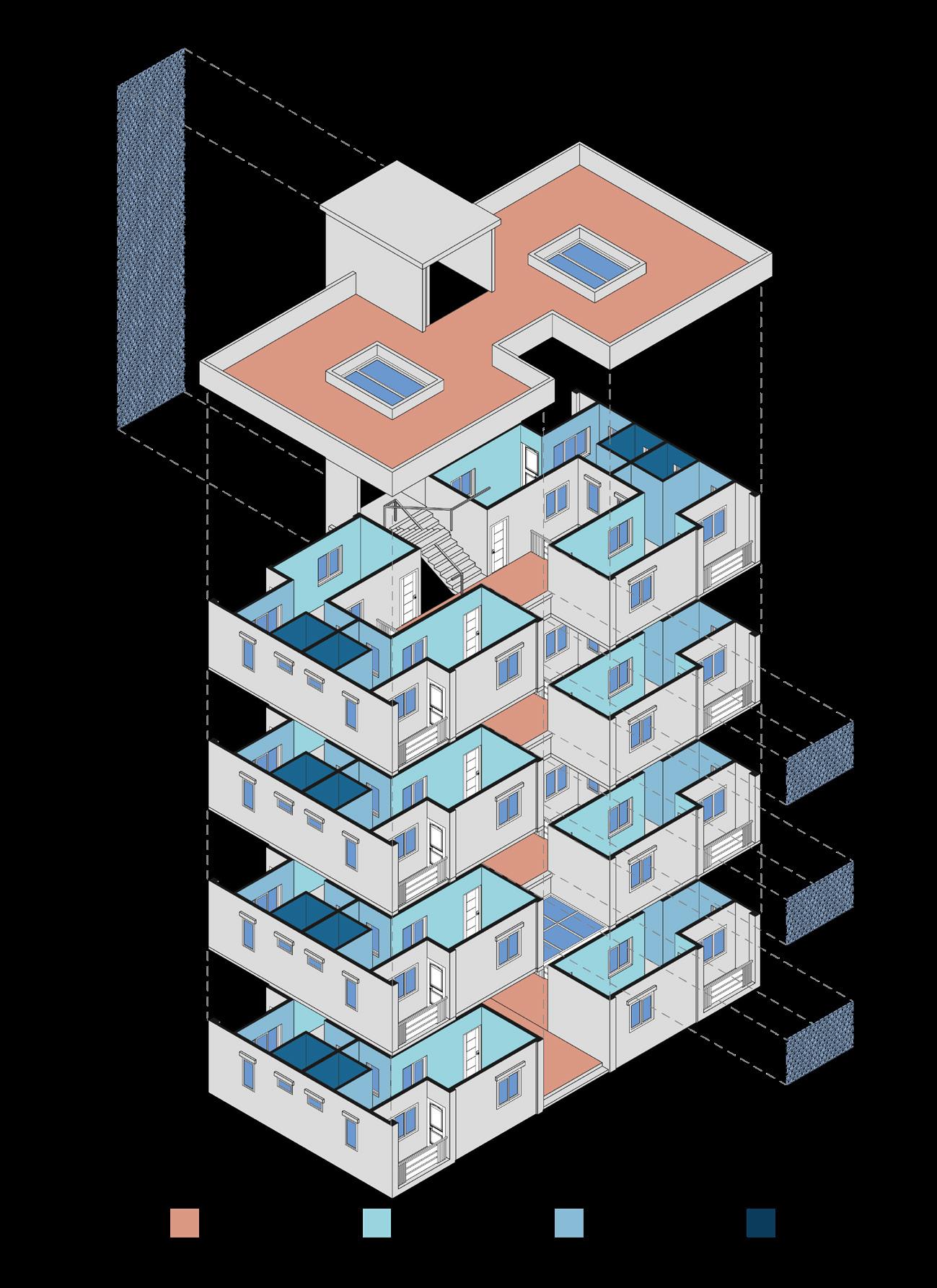
Semi-outdoor space
