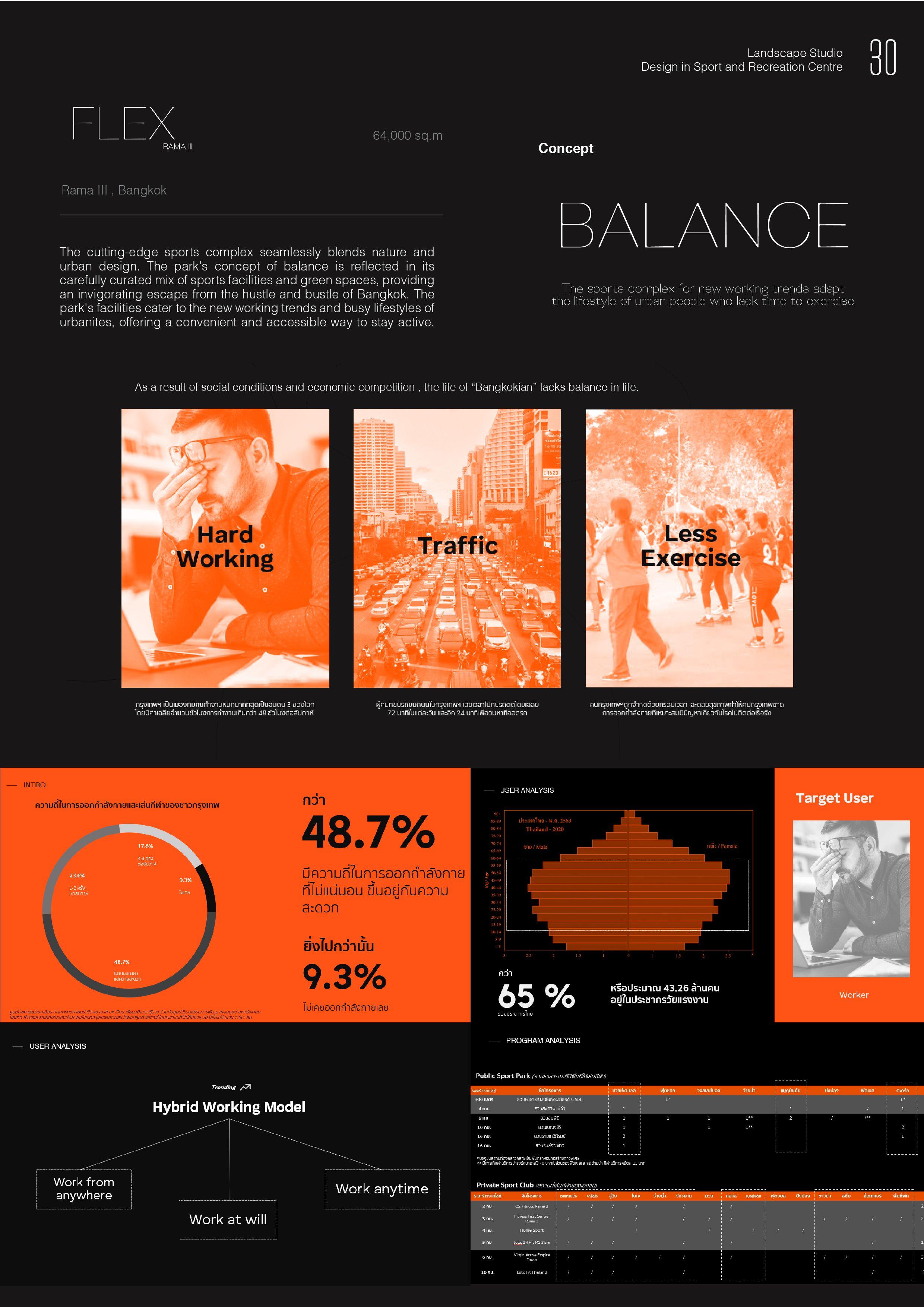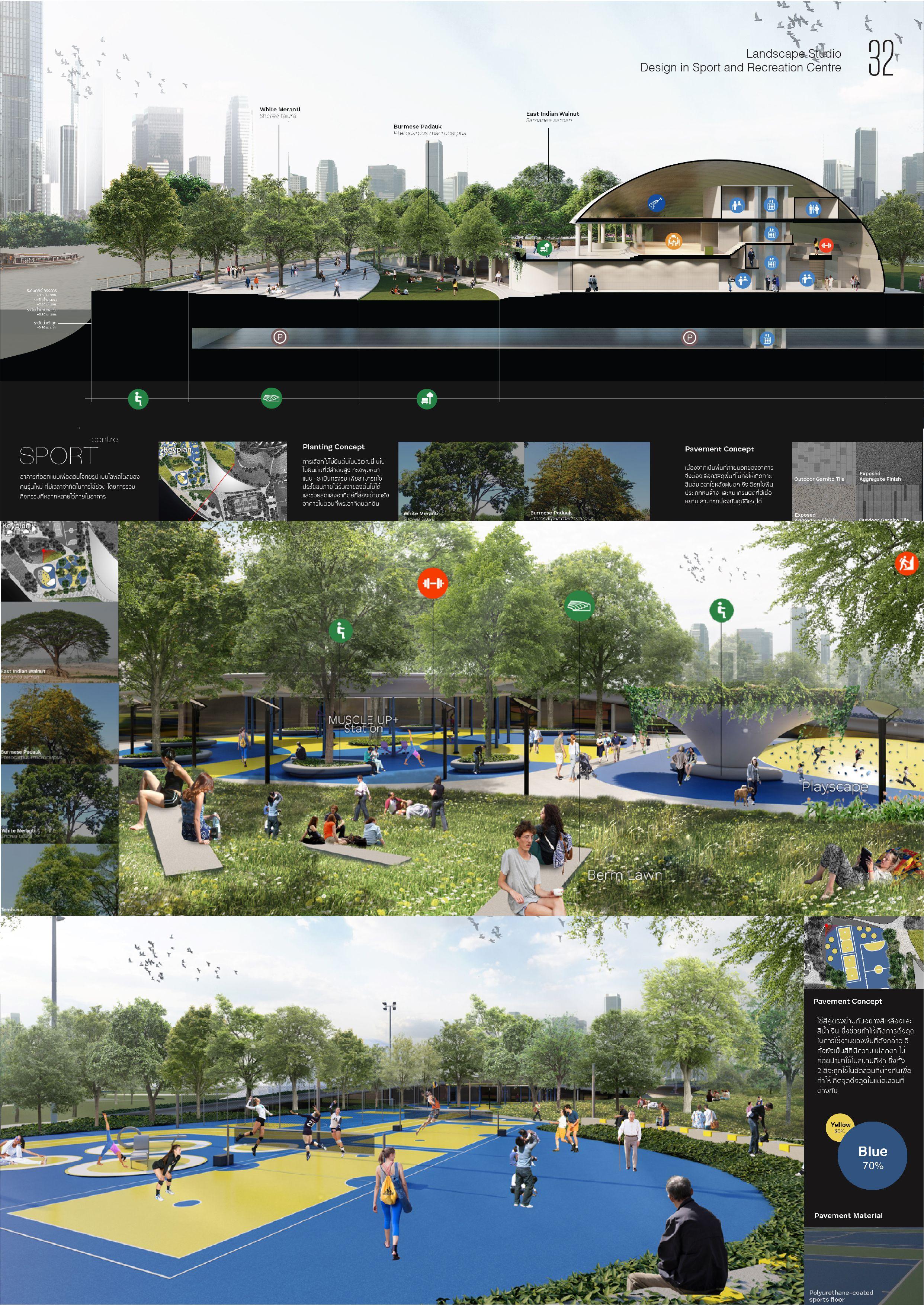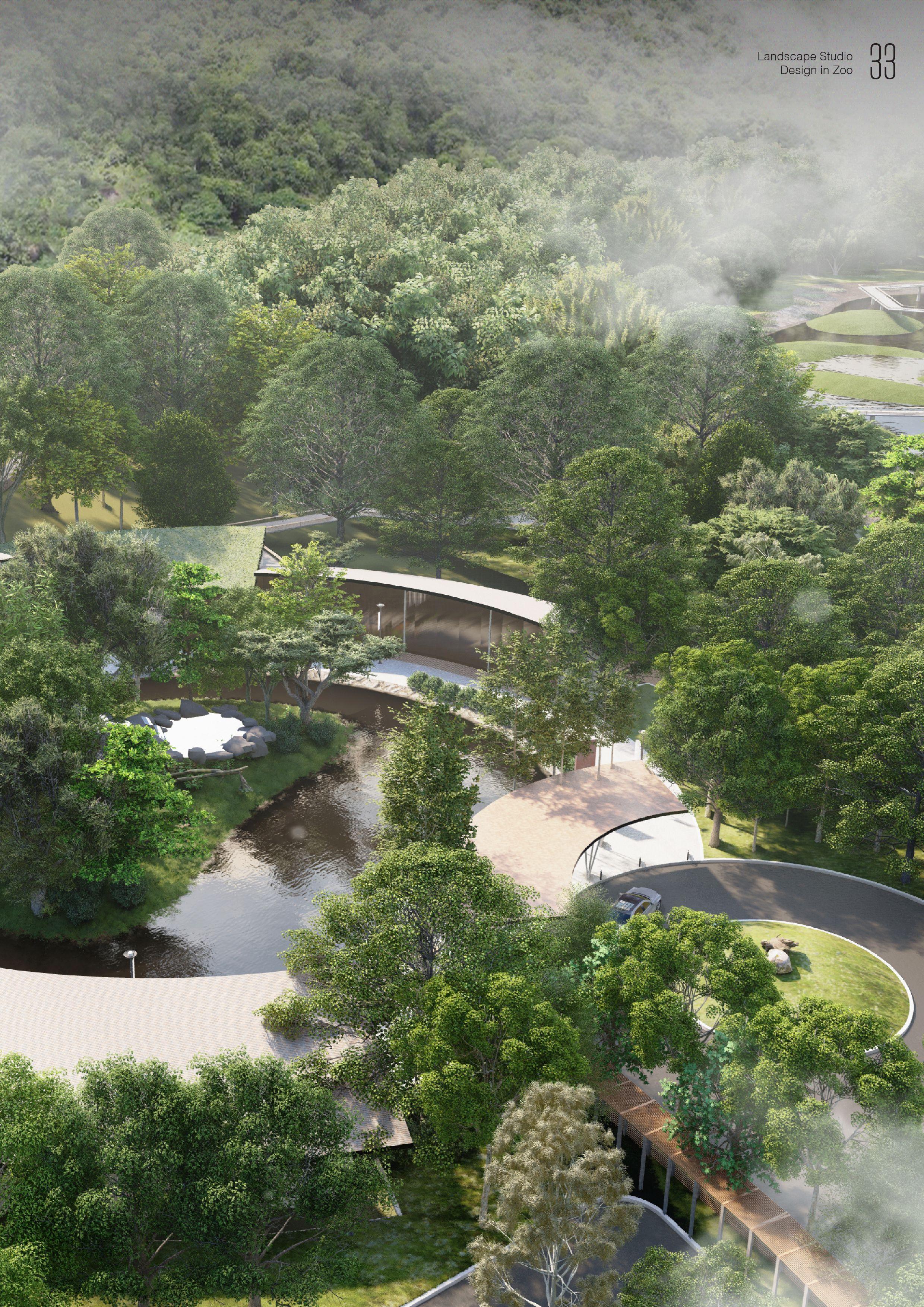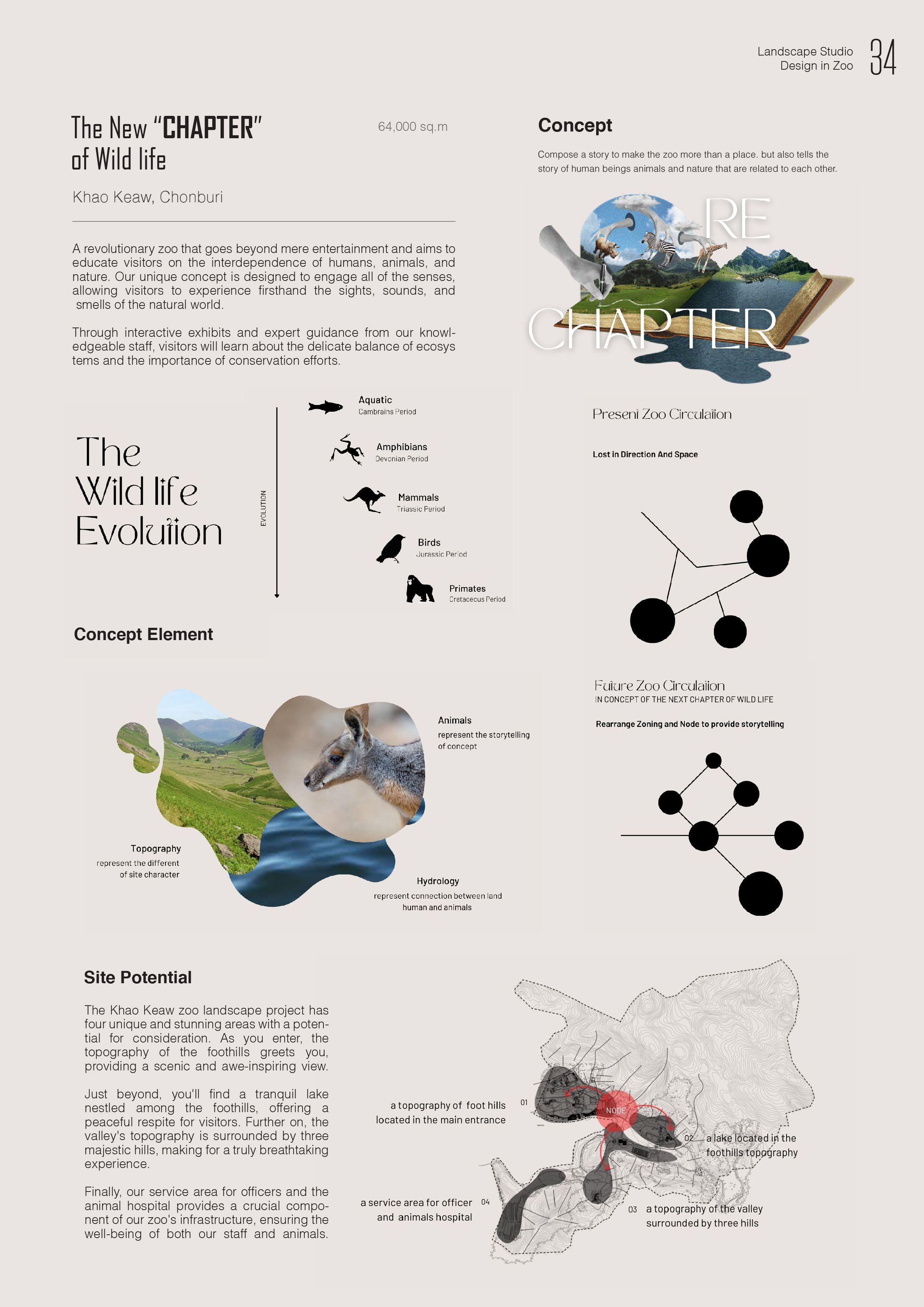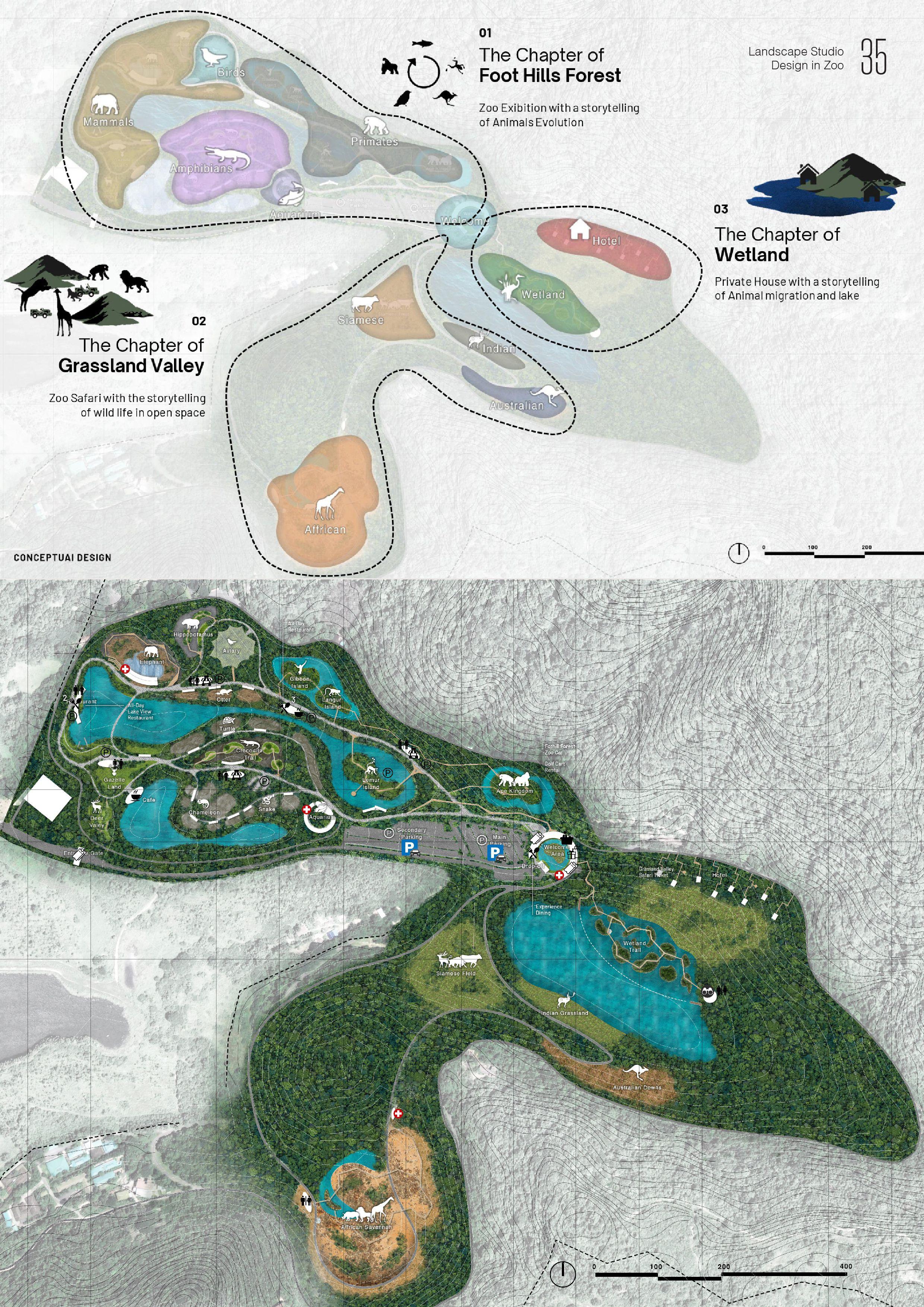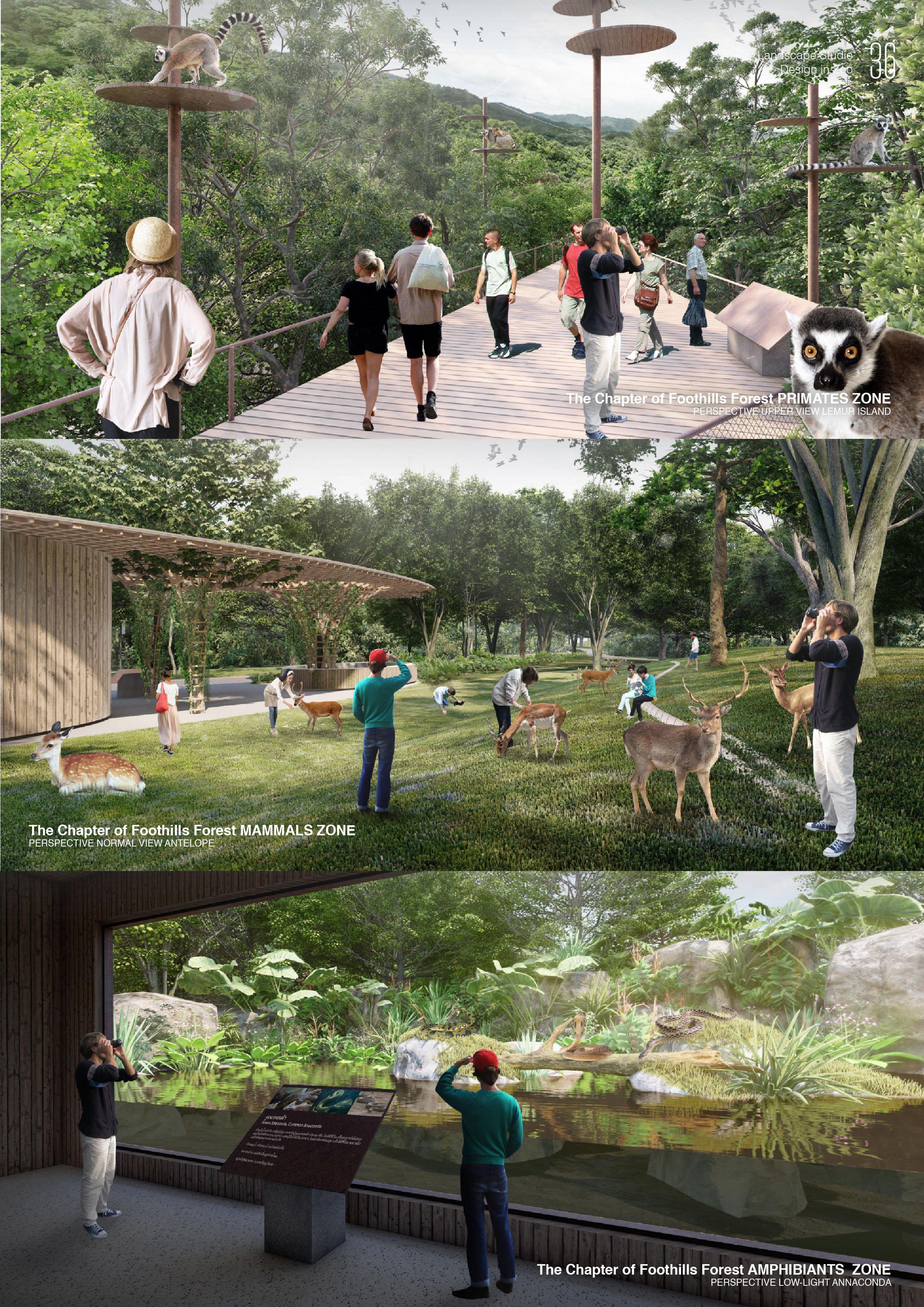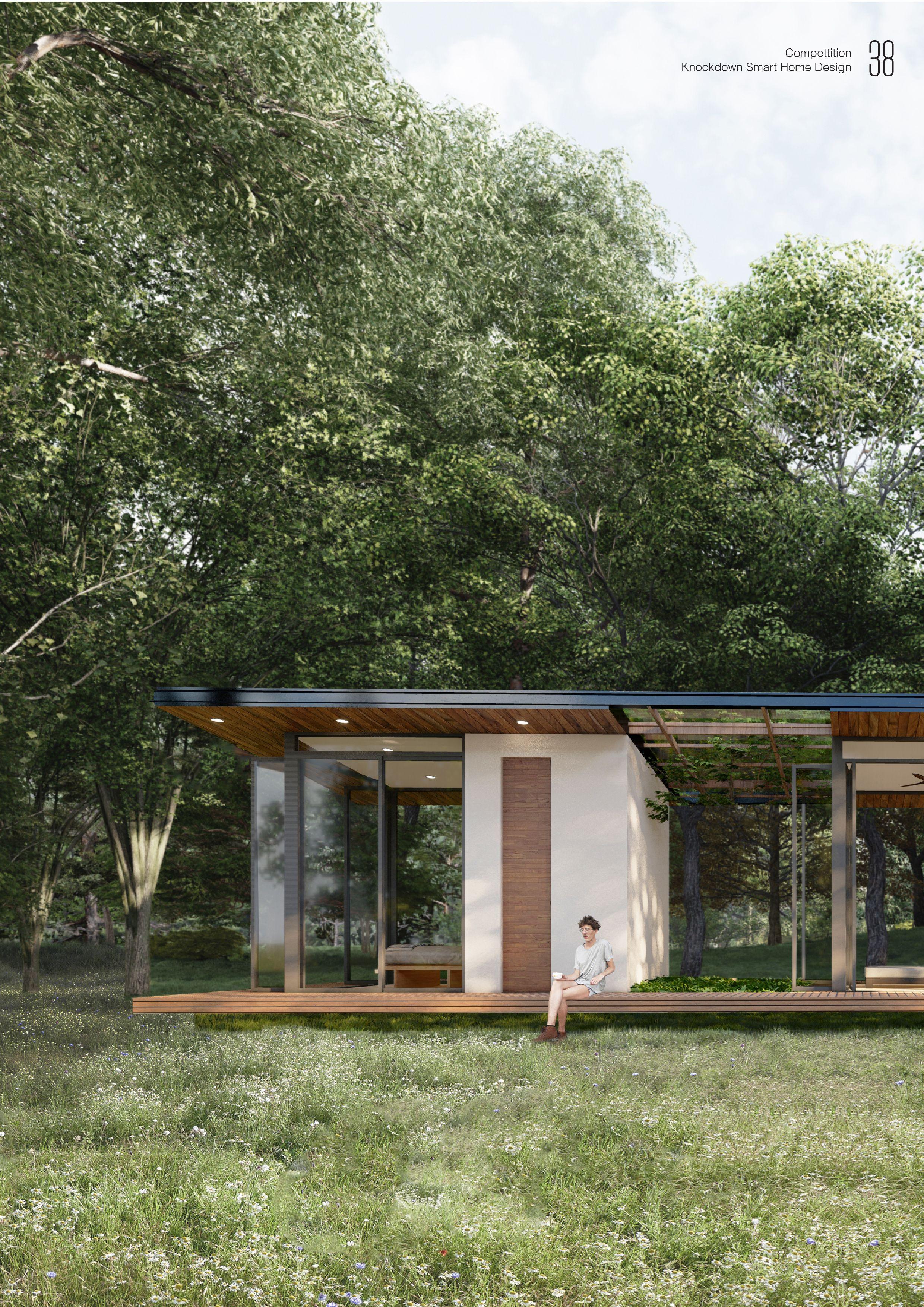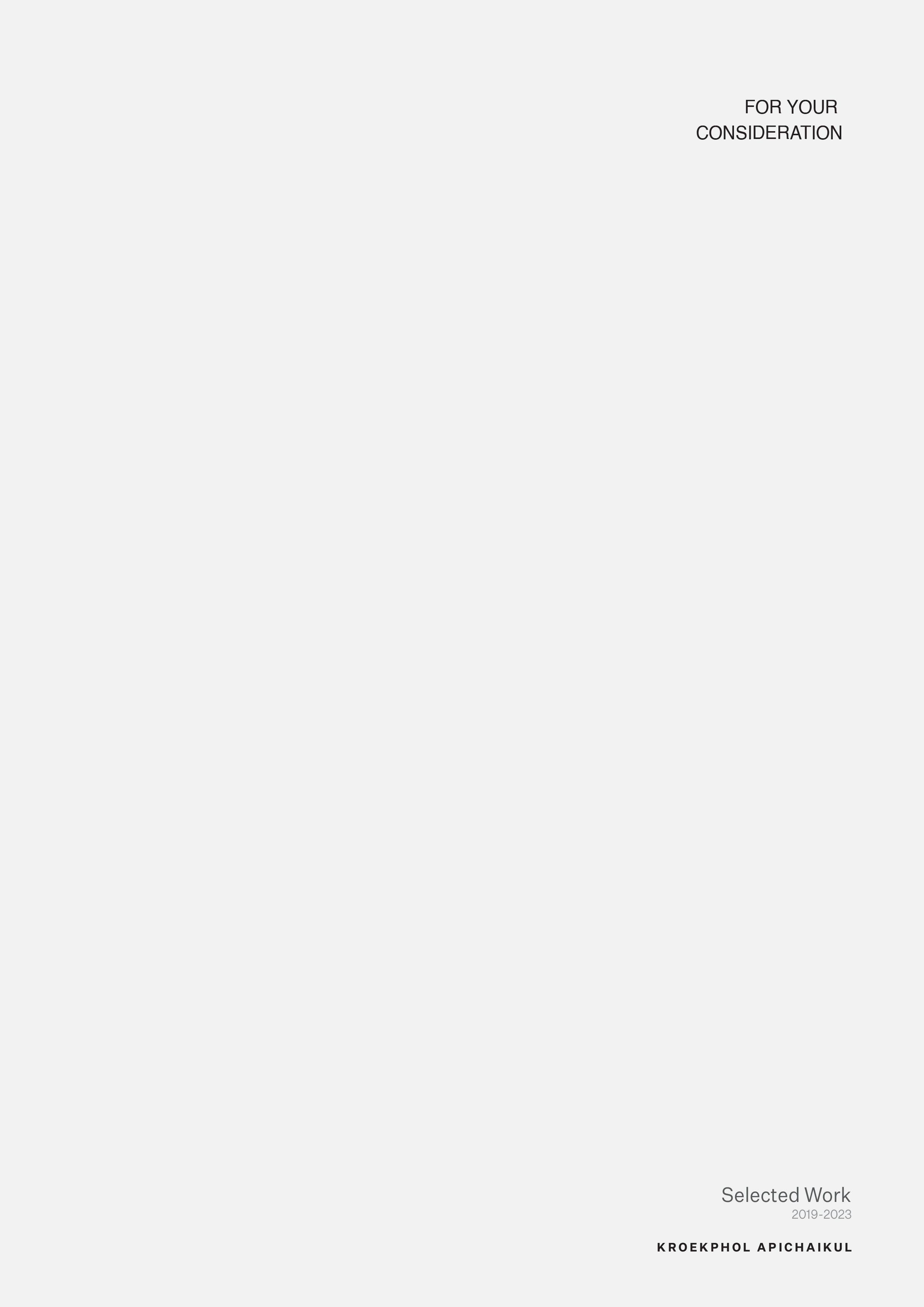KROEKPHOL APICHAIKUL Portfolio 2019-2022 Selected Work
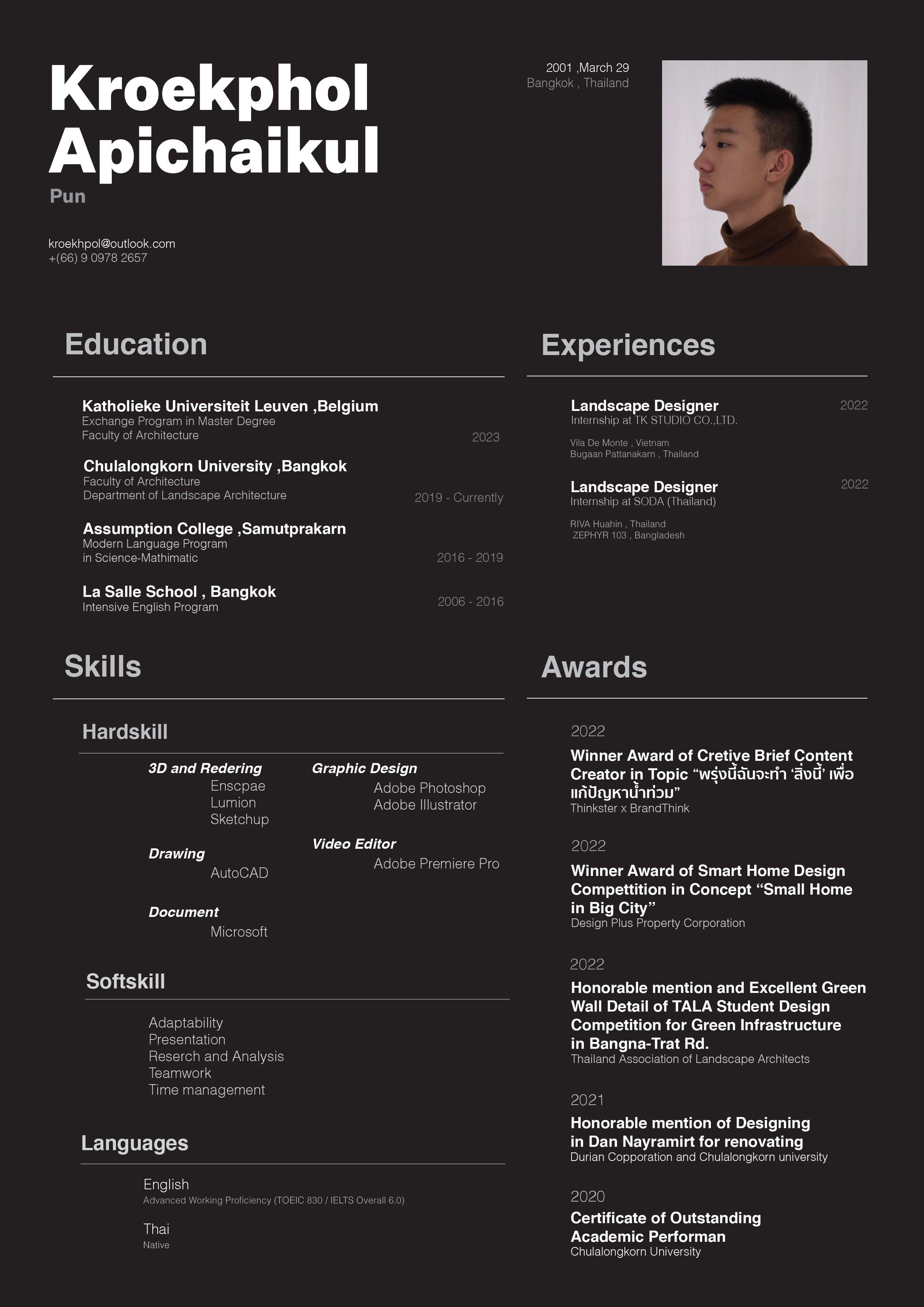

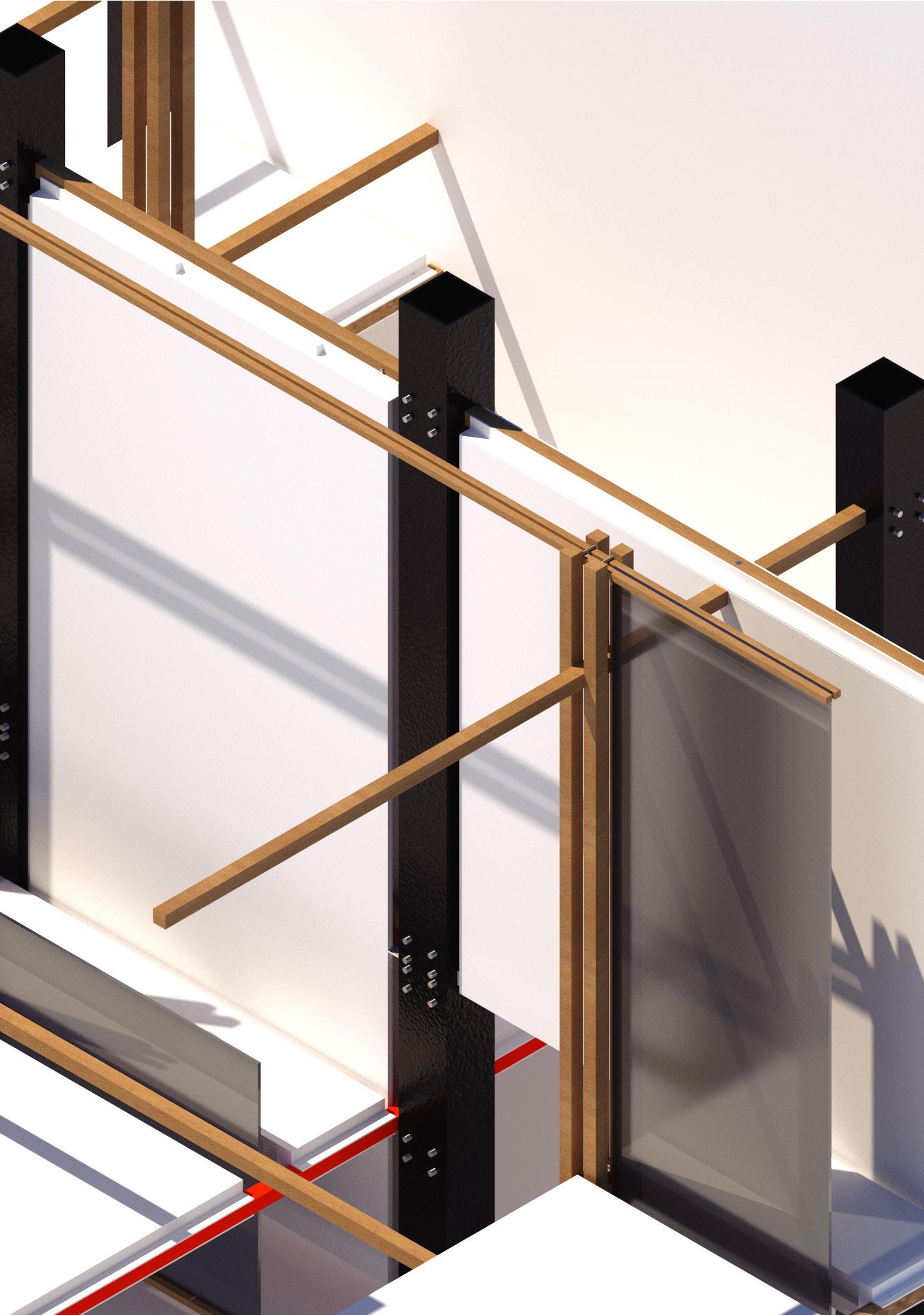
Group Project for Studio Design and Constructuon Drawing 3
In this project, we learn about the Joinery of each material and assembling them to be able to construct. The design uses an arrangement and order of axis (Taxis) deciding to choose the placement of each element that consists of Wall and Column. Creating different spaces at each point
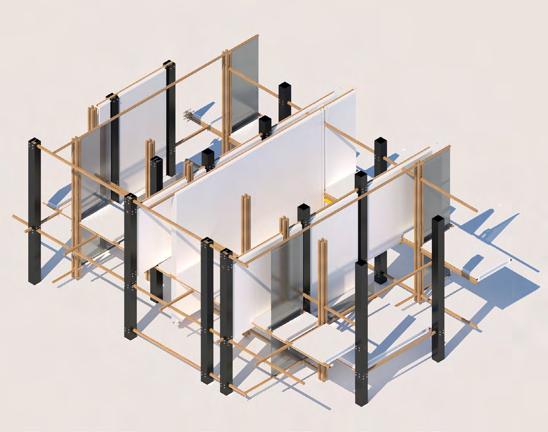
We modeled by choosing the materials of the column such as wood and steel to achieve the connection of various Joinery, including the use of walls made of solid and translucent materials to create perceptions of
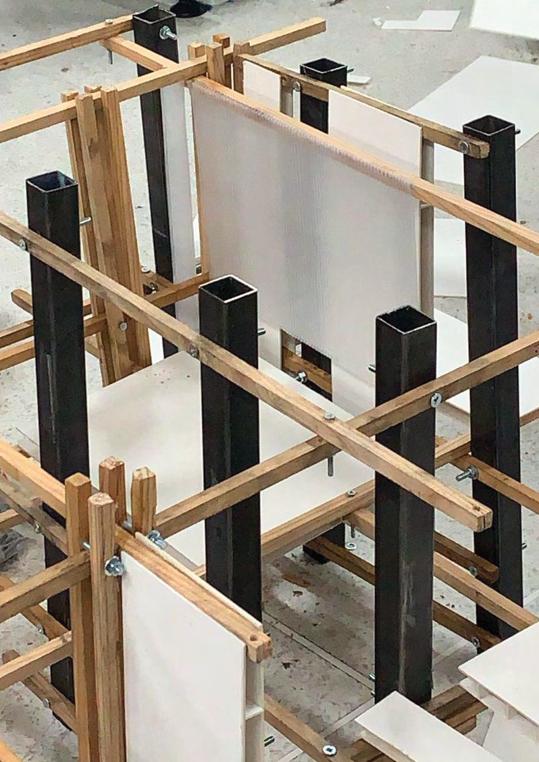
Joinery Taxis Group Project for Studio Design and Constructuon Drawing 4
Section to show the construction detail for Y-axis
Section to show the construction detail for X-axis
Section to show the construction detail for Z-axis

Studio Design in Tropical Architecture 5
House 194
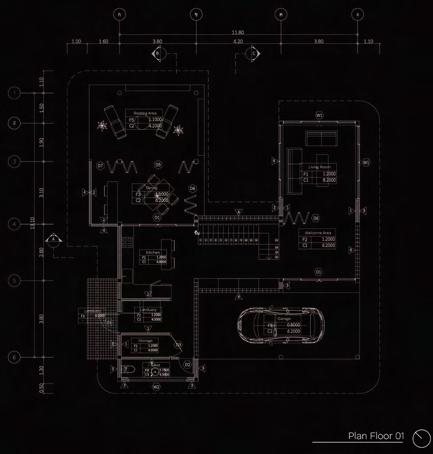
Si Phaya , Bangkok
194
It is a project that focuses on designing houses to have comfortable living conditions following the weather conditions of Thailand.
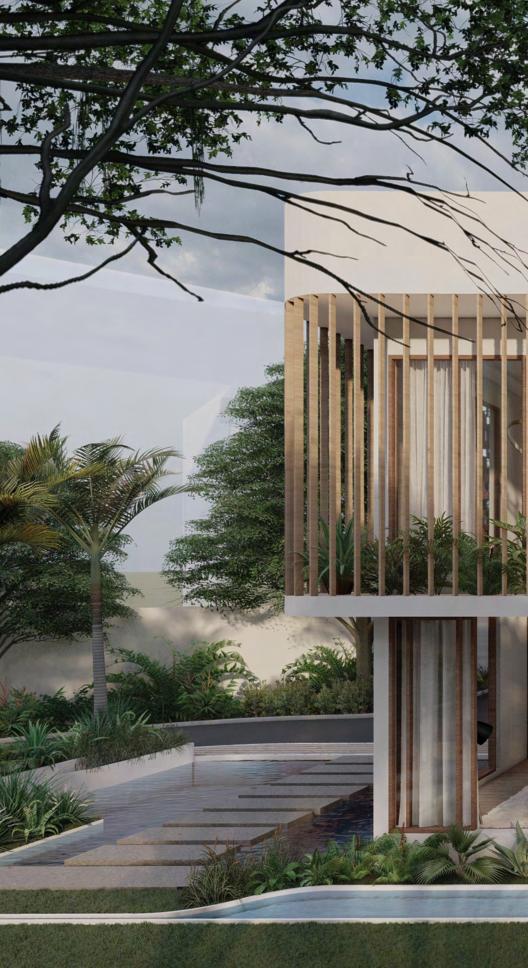
Taking into account the structure of the architecture with a height of no more than two floors to study the materials, terms, and suitability in the construction of architectural works
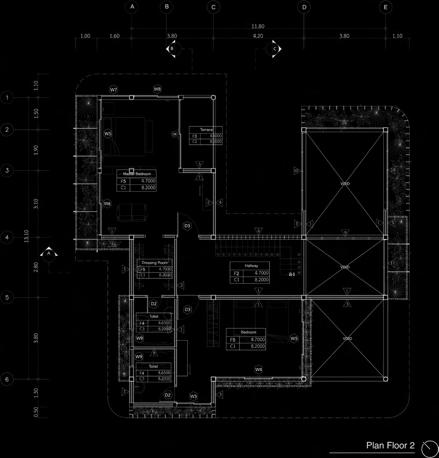
By design, facades and vents have been used for ventilation to provide a comfortable home environment. Moreover, the design
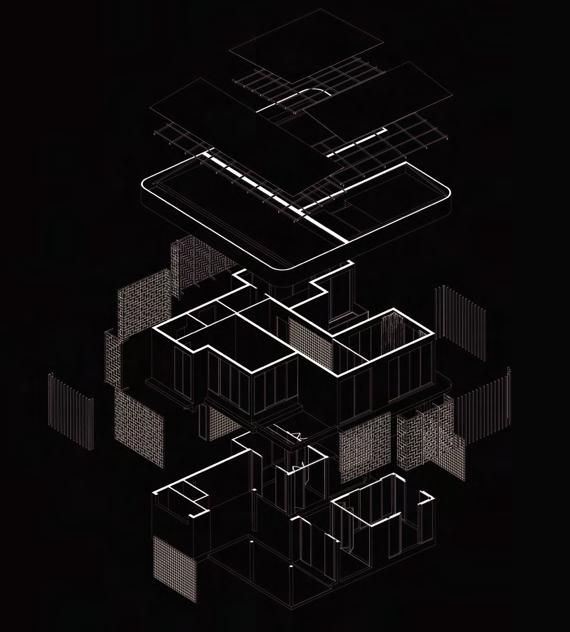
6
Studio Design in Tropical Architecture
sq.m
Due to Thailand's humid tropical climate, Designing this house is more challenging. Furthermore ,the condition of the weather is sunlight for 10-12 hours per day. As a result, the house gets heat from sunlight for a long time. So it is necessary to orient the room in accordance with the weather conditions and use.


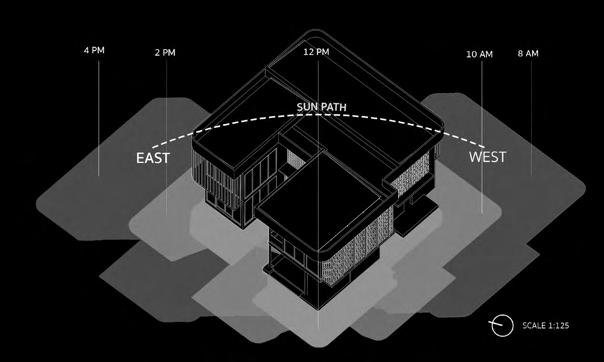
4
7
Group Project for Studio Design and Constructuon Drawing
Studio Design in Tropical Architecture
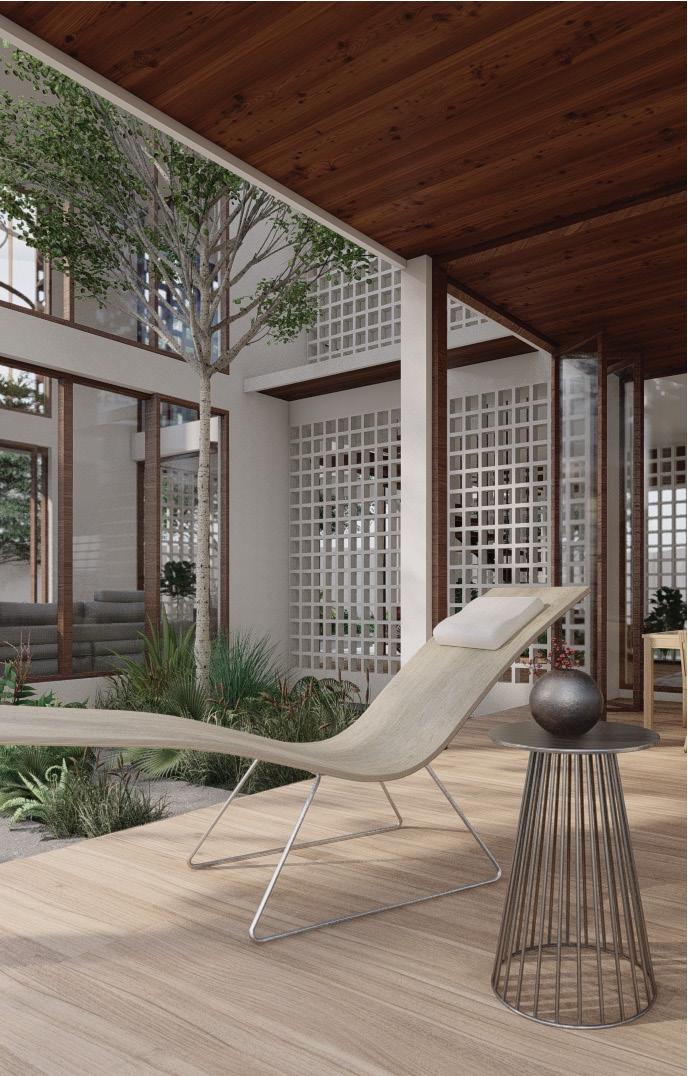

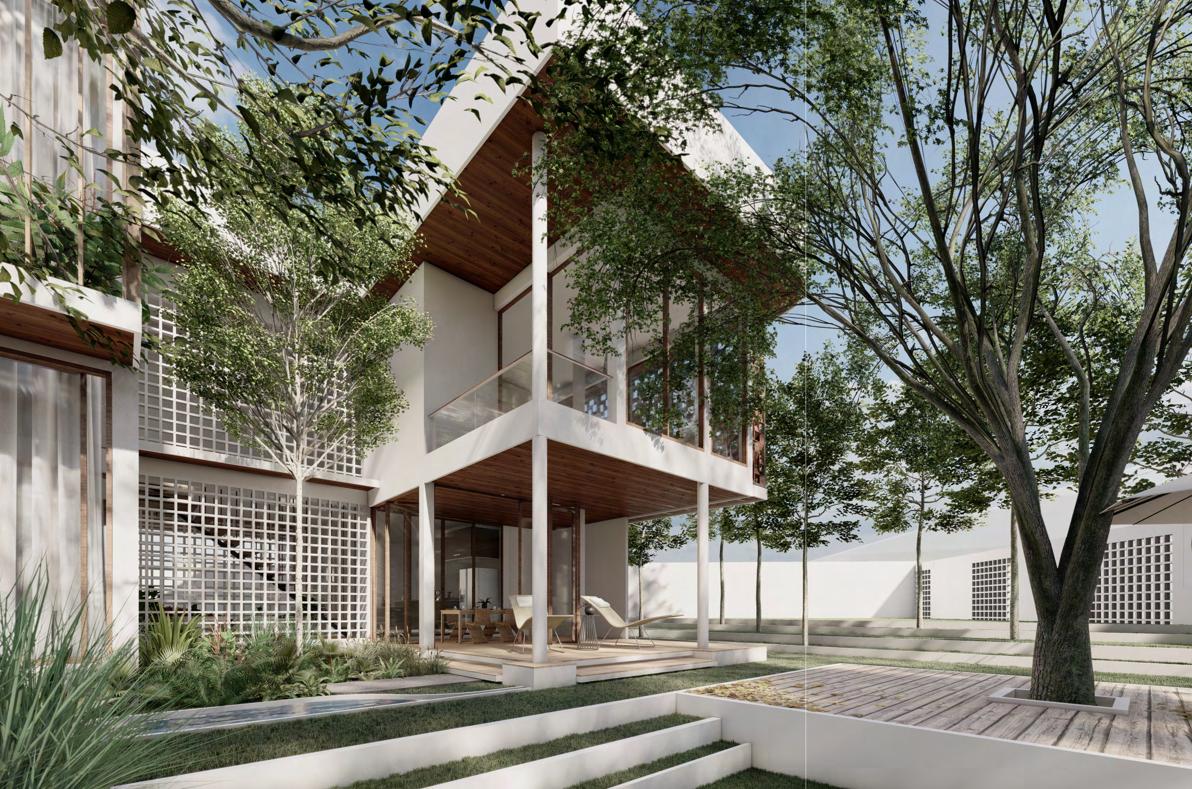
4 Studio Design in Tropical Architecture 8 Resting Area Outdoor Living Room Indoor
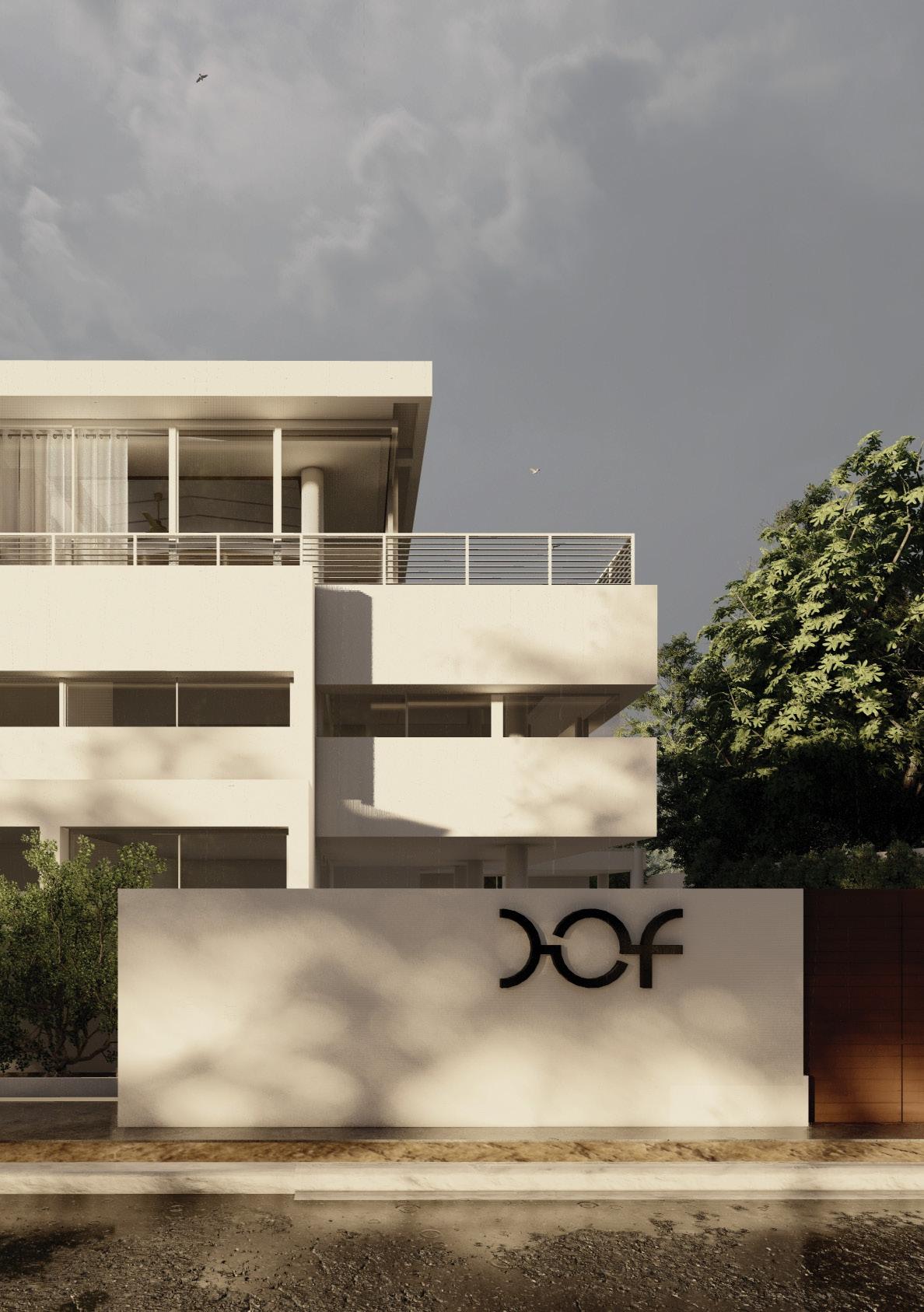
Studio Design in Home office 9 4
It is a project of designing a mixed-use between office and residence
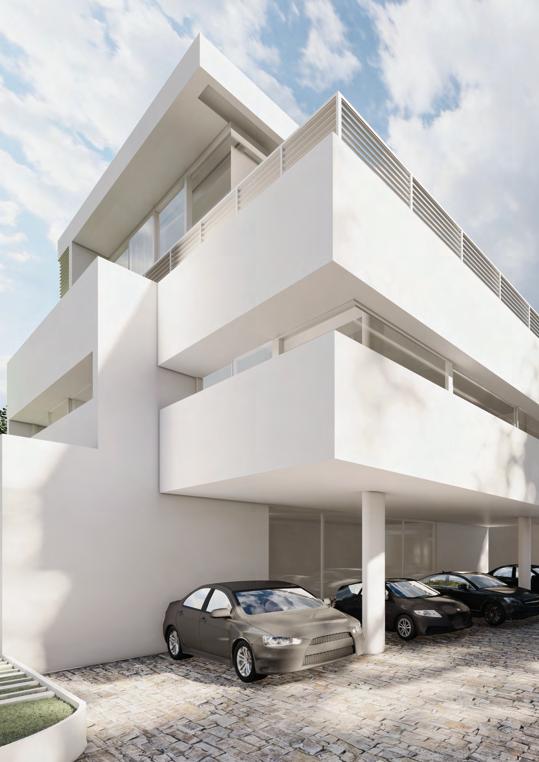
The concept of this design has come from user interviews. We know from an interview that the main activities of the user are traveling on vacation.
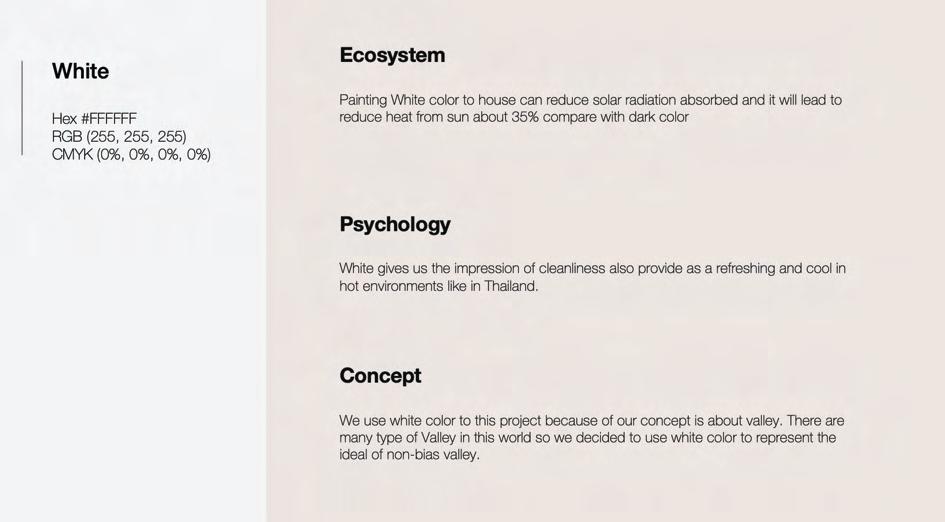

N3+$0'F+9#"\8/$,+V8+&8.#3+.T";$+$08+]"'38#Q+"%+8./0+=.$8#'.&+.37+.FF8=S T&'34+$08=+$"+T8+.T&8+$"+/"3F$#;/$<+608+78F'43+;F8F+.3+.##.348=83$+ .37+"#78#+"%+.Y'F+?6.Y'FA+78/'7'34+$"+/0""F8+$08+9&./8=83$+"%+8./0+ 8&8=83$+$0.$+/"3F'F$F+"%+W.&&+.37+J"&;=3<+J#8.$'34+7'%%8#83$+F9./8F+.$+ 8./0+9"'3$
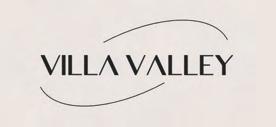
W8+="78&87+TQ+/0""F'34+$08+=.$8#'.&F+"%+$08+/"&;=3+F;/0+.F+V""7+.37+ F$88&+$"+./0'8P8+$08+/"338/$'"3+"%+P.#'";F+]"'38#Q,+'3/&;7'34+$08+;F8+"%+ V.&&F+=.78+"%+F"&'7+.37+$#.3F&;/83$+=.$8#'.&F+$"+/#8.$8+98#/89$'"3F+"%+
They want the atmosphere of the house similar to traveling so it becomes an intention to design the interior of the building to have an atmosphere like resting all the time.
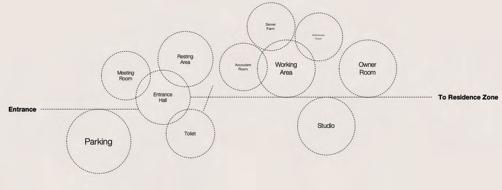
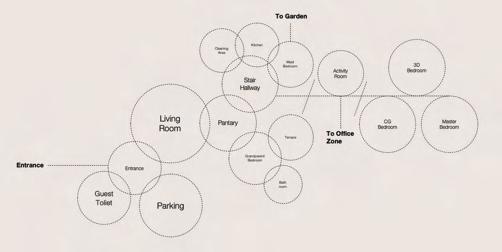
[#";9+!#"\8/$+%"#+H$;7'"+K8F'43 .37+J"3F$#;/$;"3+K#.V'34 10
@))+F_<=
Studio Design in Home office
I#'+,+2.345"5
Developing of Concept
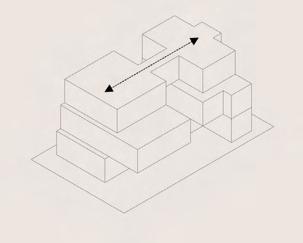
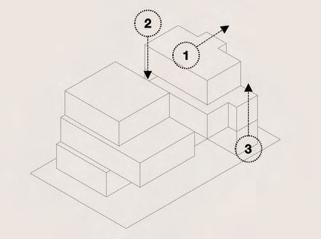
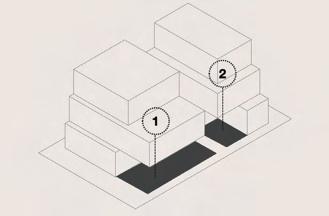

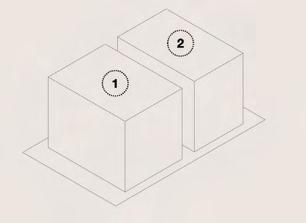
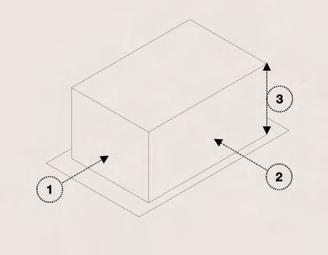
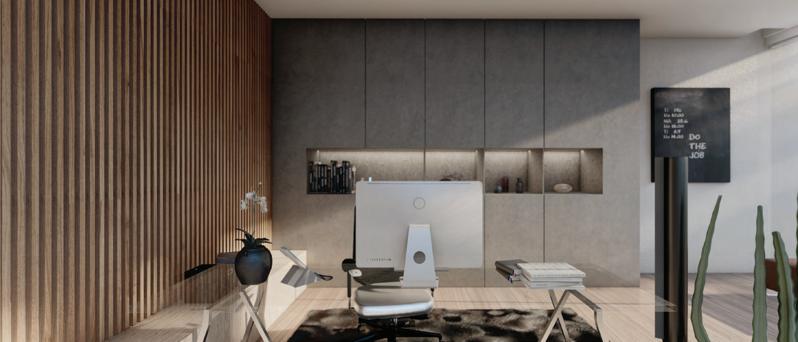
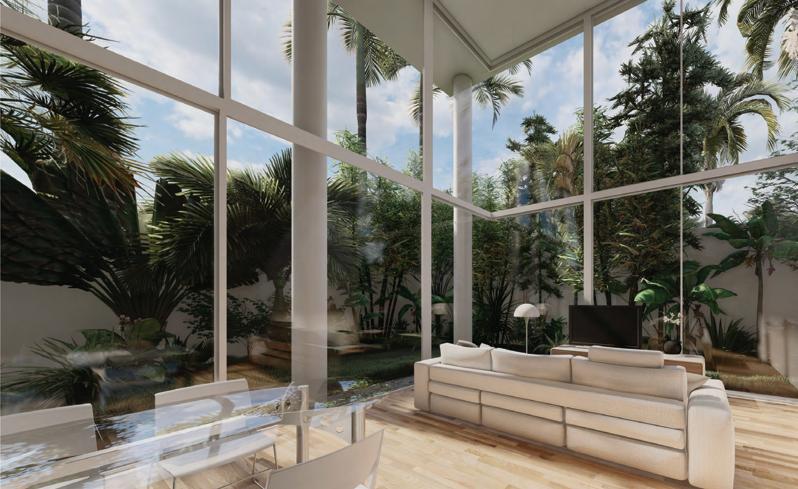

608+J"3/89$+"%+M'&&.+M.&&8Q+'F+/"=8+%#"=+;F8#+$"+8#8.$8+F/83/F+%#"=+N3$8#'"#+H9./8+$"+T8/"=8+.3+#8&.Y.$'"3+9&./8+.37+-.5'34+N3$8#'"#+&""5.&'58<+608+N3F9'#.$'"3+"%+/#8.$'34+.+ =.FF+"%+T;'&7'34+%#"=+P.&&8Q

[#";9+!#"\8/$+%"#+H$;7'"+K8F'43 .37+J"3F$#;/$;"3+K#.V'34 11
01 G.VF+.37+J"37'$'"3 04 !.#5'34+J"37'$'"3 02 H9&'$+R;3/$'"3 03 -.FF'34+%#"=+J"3/89$ 05 R"&&"V+!#"4#.=+.37+[#883+H9./8 06 J"338/$'34 1 H8$+T./5+%#"=+U".7 2 H8$+T./5+%#"=+F;##";37'34+T;'&7'34 3 L8'40$+G'='$.$'"3 1 Z%%'/8+I#8. 2 U8F'783/8+I#8. 1 Z%%'/8+!.#5'34++?@+G"$FA 2 U8F'783/8+!.#5'34+?(+G"$FA 1 -"#8+H9./8+"3+I/$'P'$Q+U""= 2 -"#8+[#883+H9./8 3 R"&&"V+OF8#+U8_;'#8=83$
Studio Design in Home office
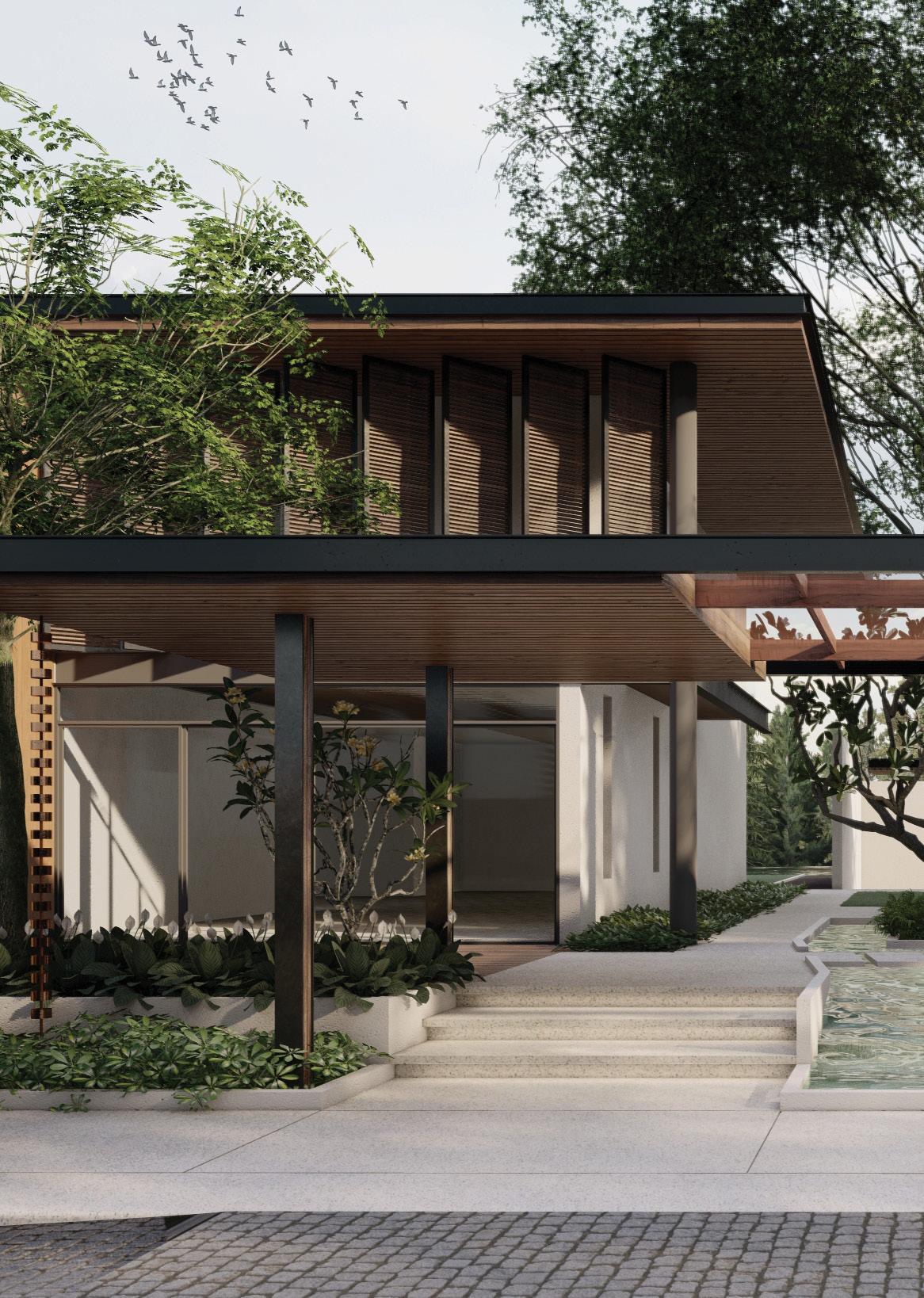
Landscape Studio Design in Home Garden 12
Lake House Garden
Phathumthani
Stress at Work and socio-economic competition causes people to have more accumulated stress.
4,000 sq.m Hearing Smell
Taste Touch
The concept is to create each space of the house that helps to relax the human body and mind.
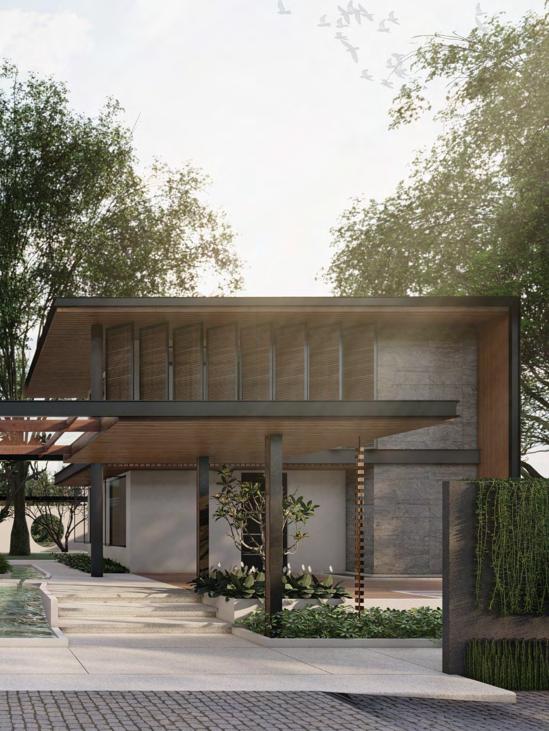
Increasing the interaction between nature and humans by creating a space surrounded by various types of plants with different perceptual characteristics such as leaf characteristics, color, and smell to create diversity in perception of space
1 Parking 2 Drop-off 3 Porch 4 Reflect Pound 5 Guest Lawn 6 Swimming Poo 7 Fitness Lawn 8 Lake Deck 9 Swimming Pool Deck 10 Party Lawn 11 Zen Garden 12 Lawn 1 2 1 3 3 4 5 6 7 8 9 10 11 12 Master Plan 01 Main House Grandfather House Maid House Fitness Toliet
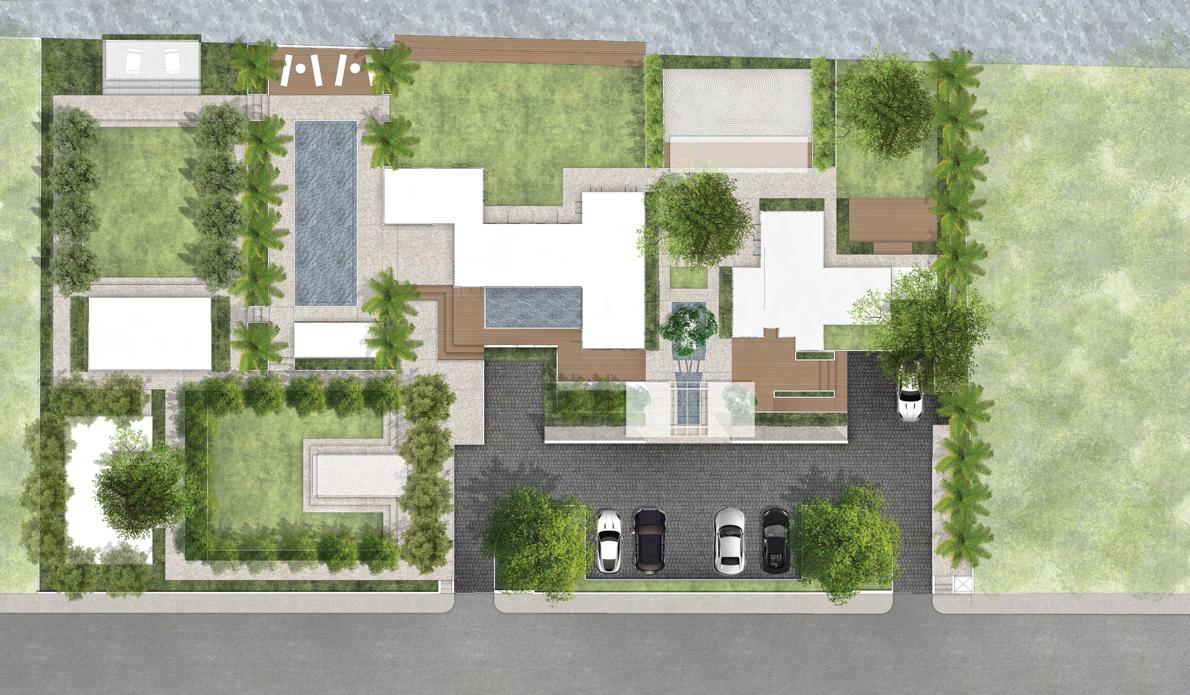
Landscape Studio Design in Home Garden 13
Moreover, a new epidemic such as COVID-19 is tent people to spend more time in their homes. It become an idea of to design the house garden that stimulates the relaxation of the 5 senses that are different in each part.perceptions of different spaces Vision

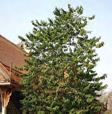
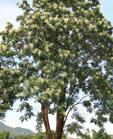

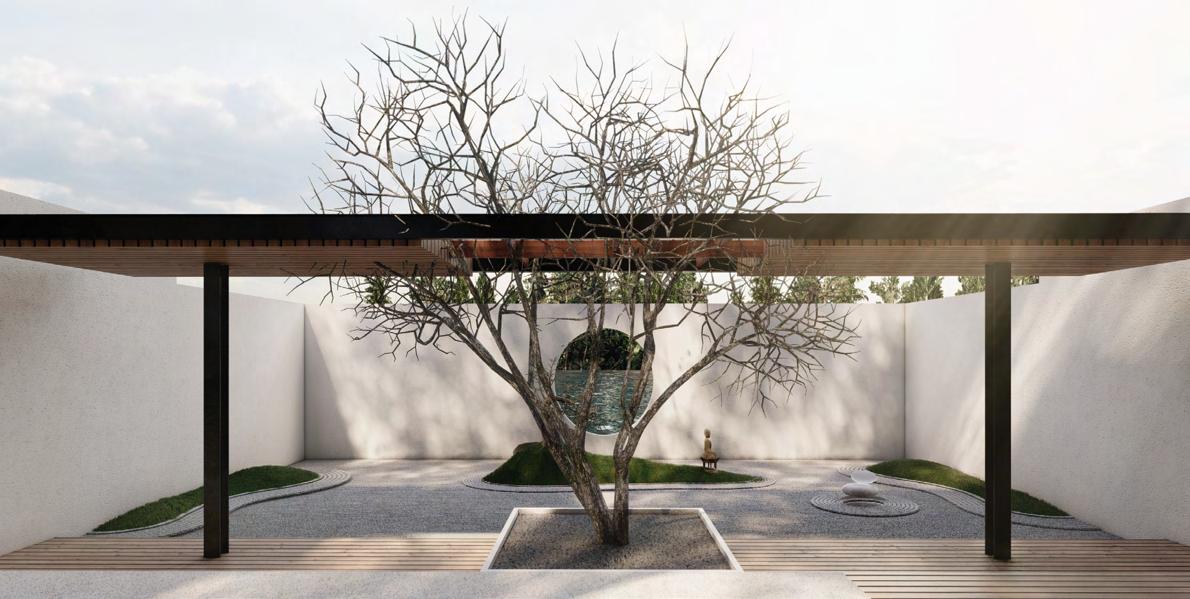
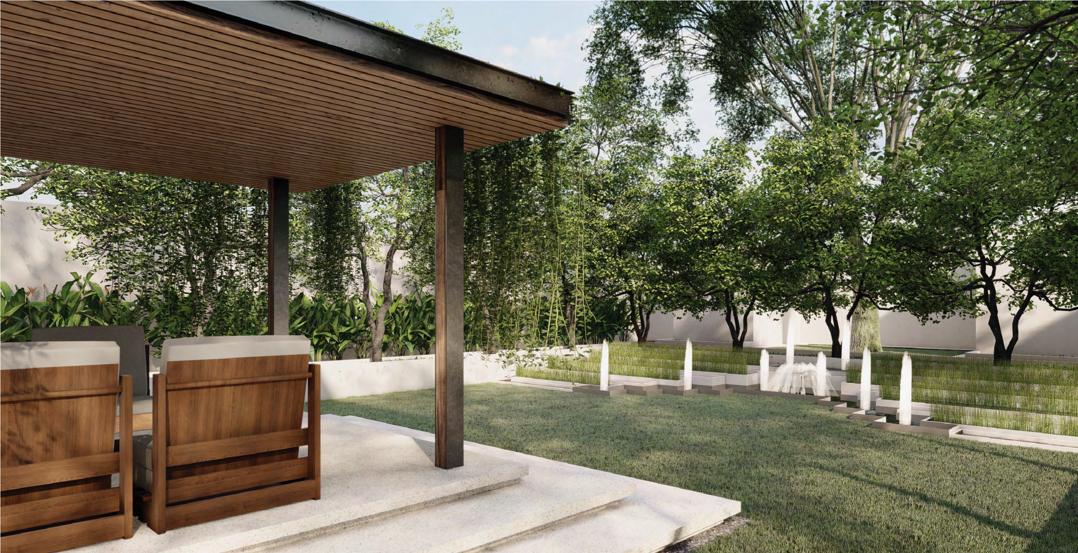

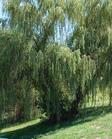





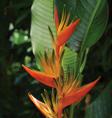
14 Landscape Studio Design in Home Garden Zen Garden Touch Sound Guest Lawn Sound Smell Lake Deck Fitness Lawn Sound Smell Plant Lists Weeping Willow Salix babylonica. Boston Fern Nephrolepis exaltata Crinum lily Crinum asiaticum Flatsedge Cyperus alternifolius Elephant Grass Typha angustifolia Pandanus Palm Pandanus amaryllifolius Plant Lists Indian Cork Millingtonia hortensis Ylang-ylang Cananga odorata White Flag Spathiphyllum cannifolium Horsetail Equisetum debile Heliconia Heliconia spp.

Landscape Studio Design in Resort 15
THE VILLA HUAY SOK THE RESORT AND ARGICULTURE CENTER
Loey
64,000 sq.m
Concept
This project is done on master planning. We learned how to plan a large project located on the contour landform by using the principles of laying and placing buildings to suit the topography.
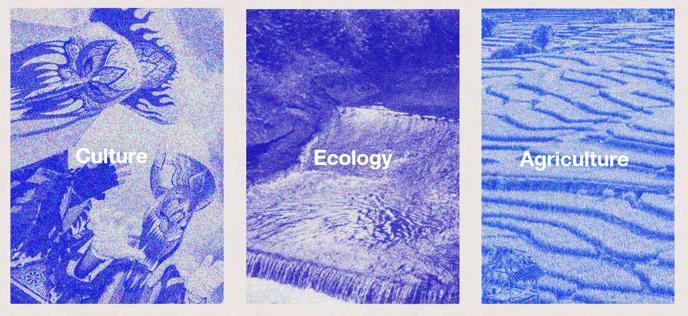
The concept of the project is to be an All in one tourism center. We want our project to be the destination of tourists to explore various activities, both from vacationing or learning agricultural activities.
Diagram of Reservoir
Tradition and Culture in Loey
Loei is full of traditions and old culture. Most of it is related to the river as a result of the occupation of the majority of the population who are farmers. their tradition is mostly to ask for rain for cultivation.
Moreover, Loei is located at a high altitude with many mountains. Due to the cold weather on the hills, flowers are planted for export and sale.Therefore, it was organized a cold flower exhibition in this province.
Concept Activity
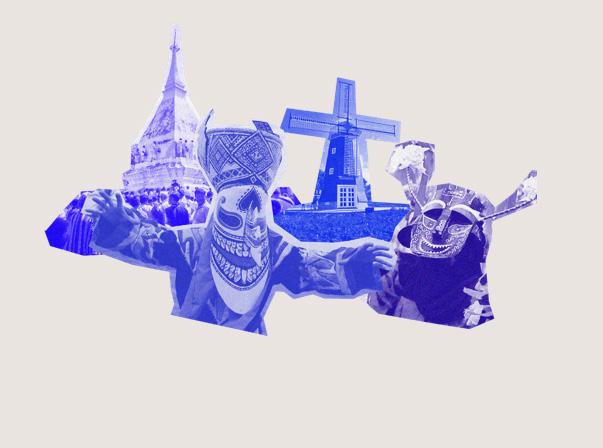
16 Landscape Studio Design in Resort
Mekong River Hueang River Nam Man Canal Sok Canal
Baan Dai Sai Baan Na Hor
Huay Sok Reservior
Phi Ta Khon
Phra That Sri Song Rak
Winter flower exhibition
Hairy Water Ghosts
Traditional Isan cooking Drawing on Reservoir Basket weaving Loey Fabric pipe
Migratory bird watching route Rowing a boat in Reservoir Walking path on the hill Forest view tower Yoga on Weir ATV Driving Camping
Riding a horse by the reservoir Pavilion on Paddy field Rice Harvest Activity
Culture Argiculture Ecology
Explore Your Destination
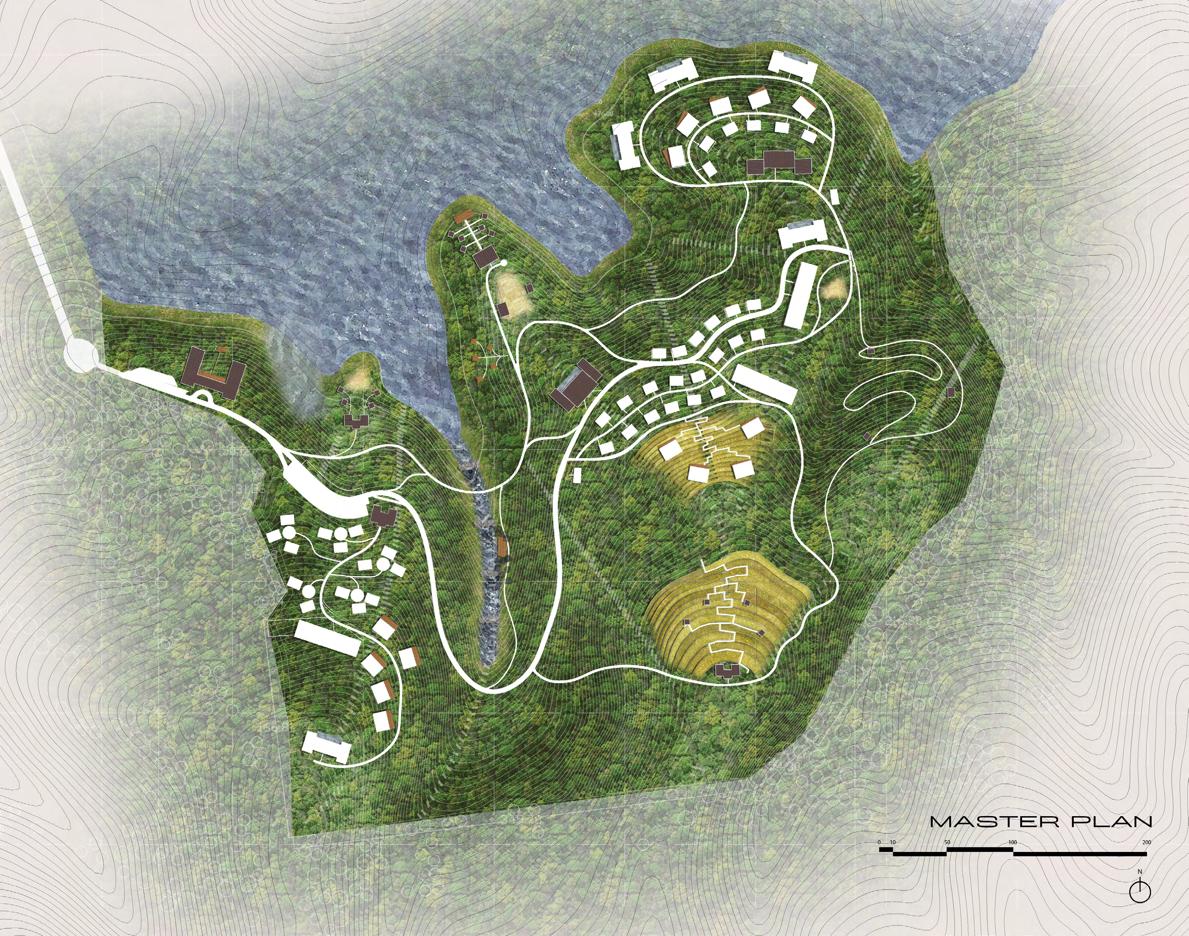
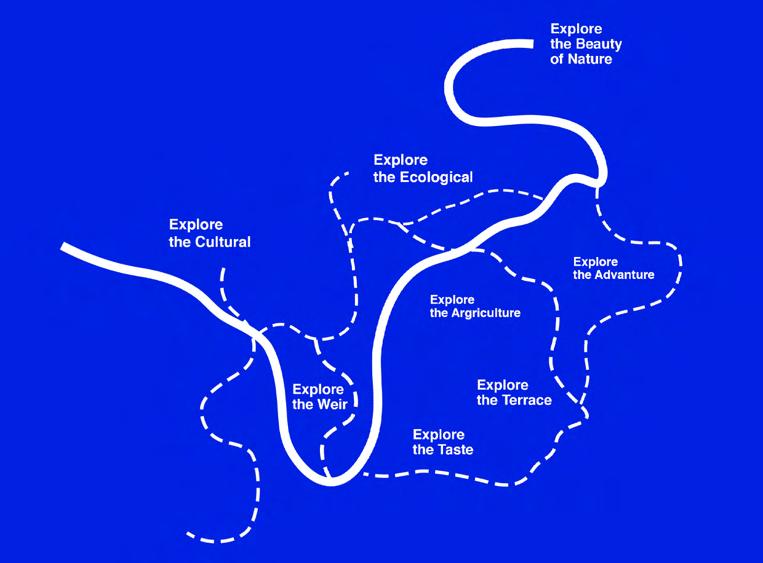
17 Landscape Studio Design in Resort Explore Map Concept Activity Map on Site Convention Hall Special Restaurant Souvenir Shop Cultural Hall Lobby Parking Camping Lake Cafe Stable All-Day Dinning Bird watching route Multipurpose Yard ATV Route Forest walking route View Tower Pavillion Argiculture Hall Yoga Pavillion
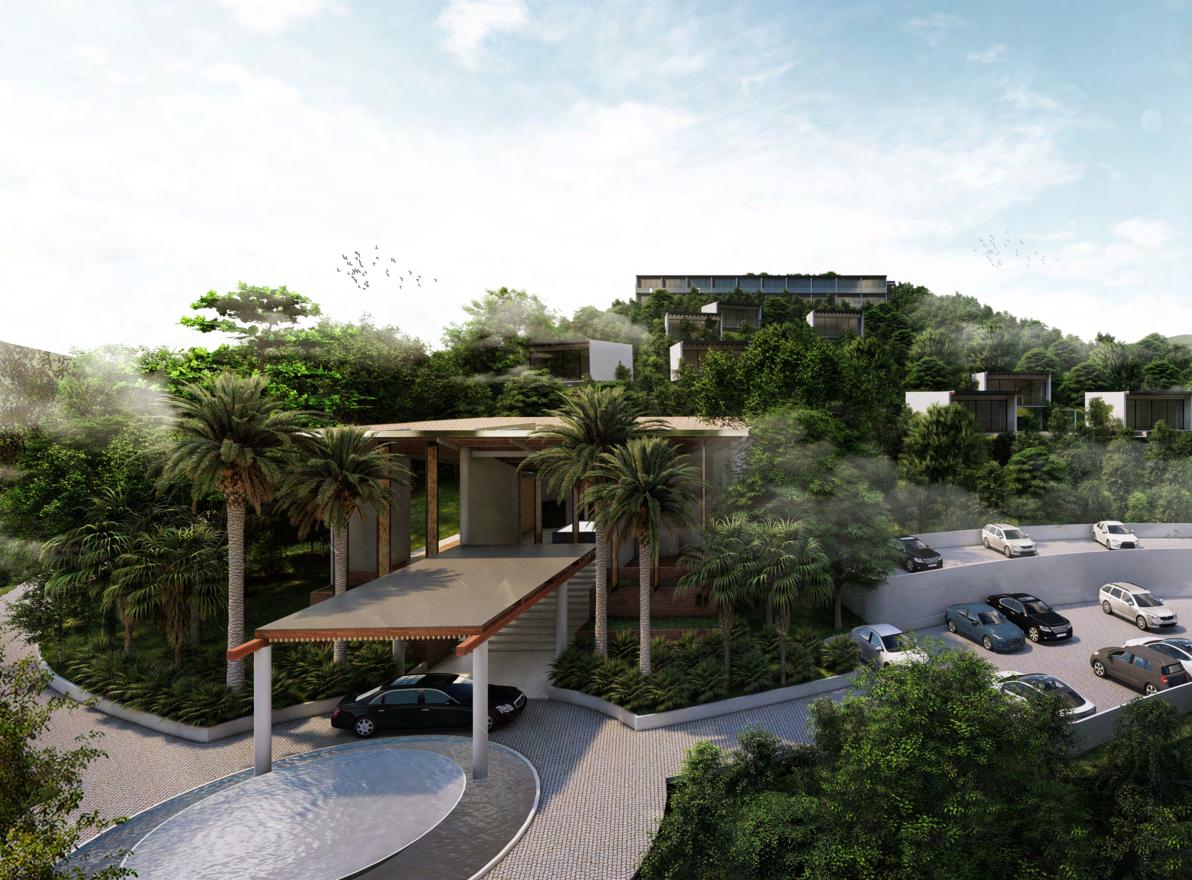

18 Landscape Studio
in Resort
Design
Lobby
and Drop-off

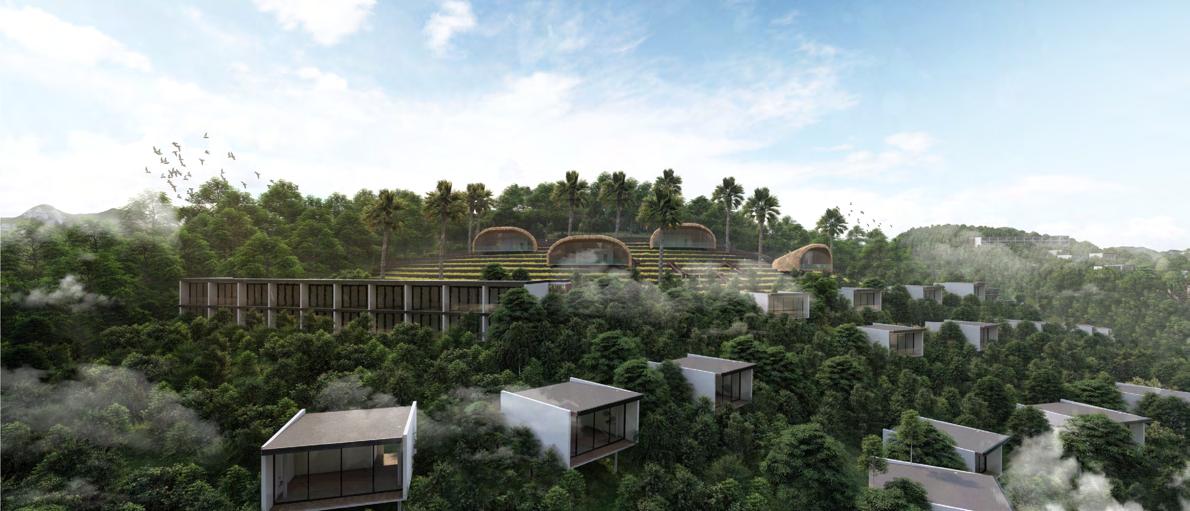

19 Landscape Studio Design in Resort
Villa Deluxe and Standard Room
Argiculture Villa Suite and Forest Villa Deluxe
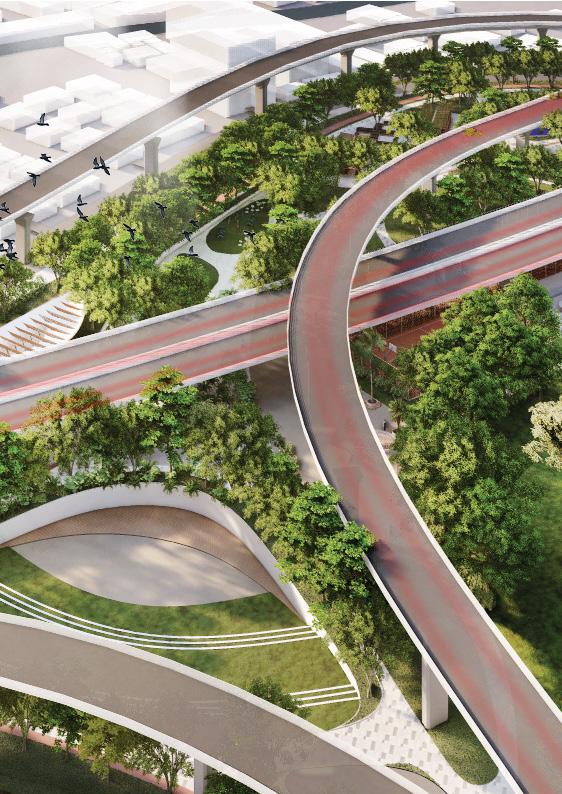
Landscape Studio Design in Public Park 20
CO Co Creative-Community Park
Ratchathewi , Bangkok
A new park that merges neighbour yard and city park to address Bangkok residents' lacking places. Aside from a lack of green space, there is also a deficiency of space to encourage art and creativity. It is therefore the origin of this project that takes part in helping to fill in what is missing in the public spaces in Bangkok.
Public Creative Space In Bangkok
Currently, Bangkok has areas to promote arts and culture scattered in various districts. Most place in which supported by government agencies is indoor area and focus on the usability inside the building to do activities that promote arts and culture such as exhibitions organizing activities, etc.
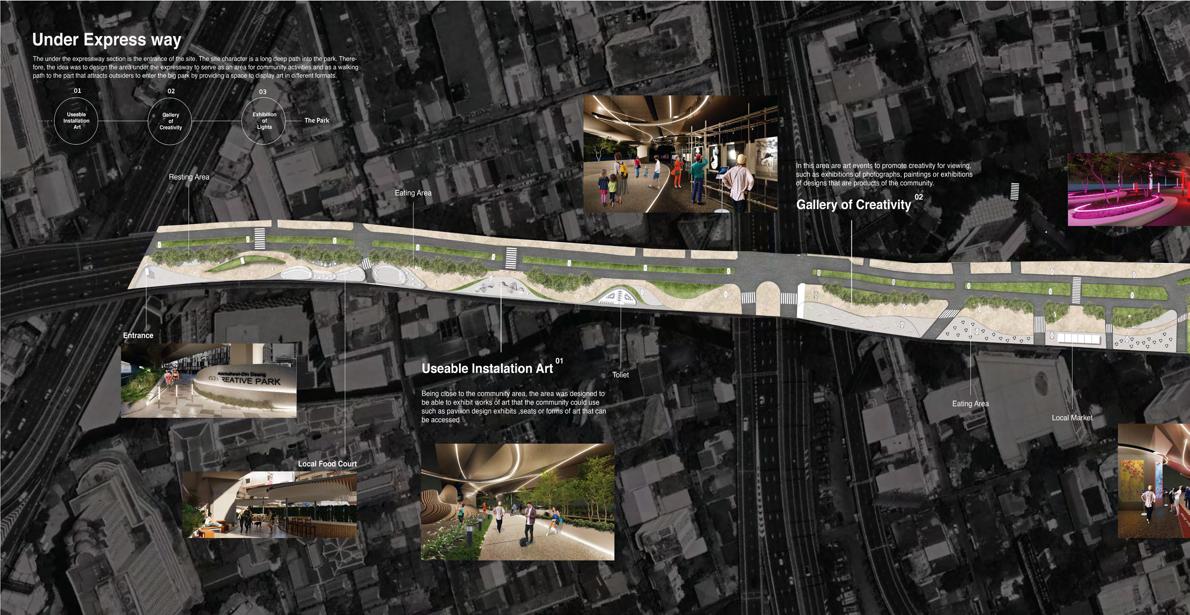
Landscape Studio Design in Public Park 21
64,000 sq.m
Ratchadamnoen Contemporary Art Center 6,400 m2 Thailand Creative and Design Center 9,950 m2 Bangkok Art and Culture Centre 25,000 m2 Neilson Hays Library 900 m Chalermla Park 12,000 m2 Co Creative Community Park 55,300 m2 JWD Workspace 1,000 m Changchui Creative Park 17,600 m2 Lhong 1919 9,000 m2 Shutdown River City Bangkok 23,500 m2 WAREHOUSE 30 Bangkok 6,000 m2 Museum Siam (Outdoor Space) 4,000 m Bangkok 1899 1,000 m The Queen's Gallery 4,000 m Museum of Contemporary Art 20,000 m2 The National Gallery Bangkok 6,500 m2 Outdoor Space Indoor Space Owned by Private Sector Neighbourhood Yard Public Creative Space CO Concept
























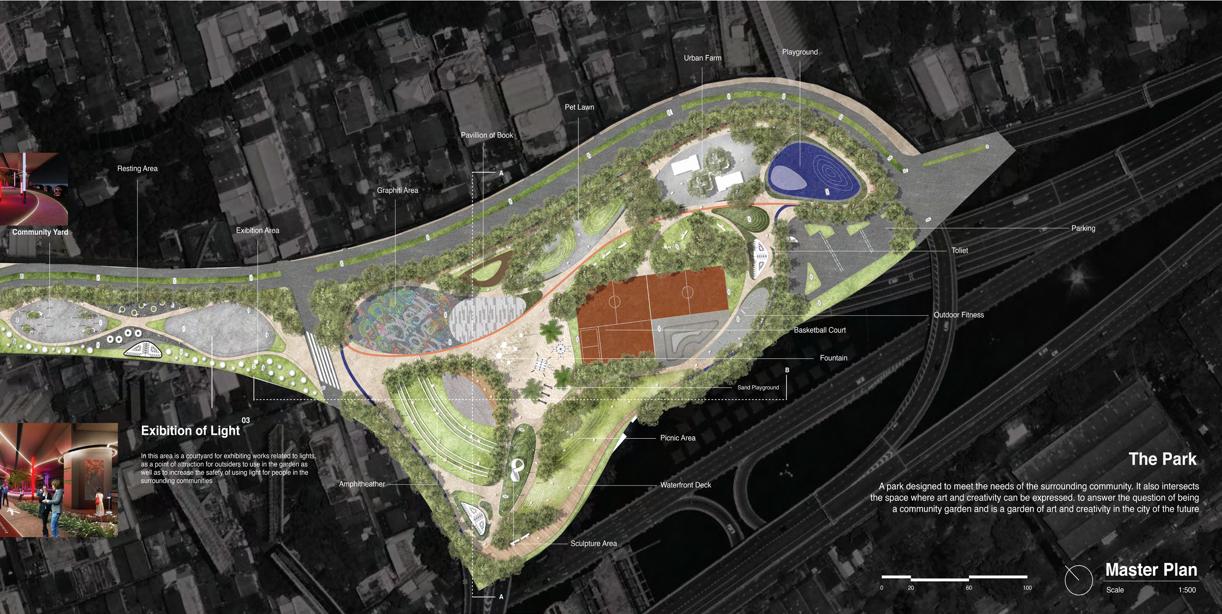
Group Project for Studio Design and Constructuon Drawing 4 Landscape Studio Design in Public Park 22 Section A-A Alstonia scholaris Millingtonia hortensis Schefflera arboricola Tridax procumbens Ruellia simplex Amphitheater Rhapis excelsa Piper sarmentosum Thunbergia grandiflora Community Area 0 5 30 10 A diagram showing a scetion that cut through the main public garden area to give a perception of the overall atmosphere of the garden including activities that take place in each part of the park Section B-B Samanea saman Pterocarpus indicusSpathiphyllum spp. Picnic Area 0 5 30 10 Ptychosperma macarthurii Wodyetia bifurcata Sand Playground Hymenocallis littoralis Cyperus alternifoliusTypha angustifolia Waterfront Deck A diagram showing a scetion that cut through the main public garden area to give a perception of the overall atmosphere of the garden including activities that take place in each part of the park
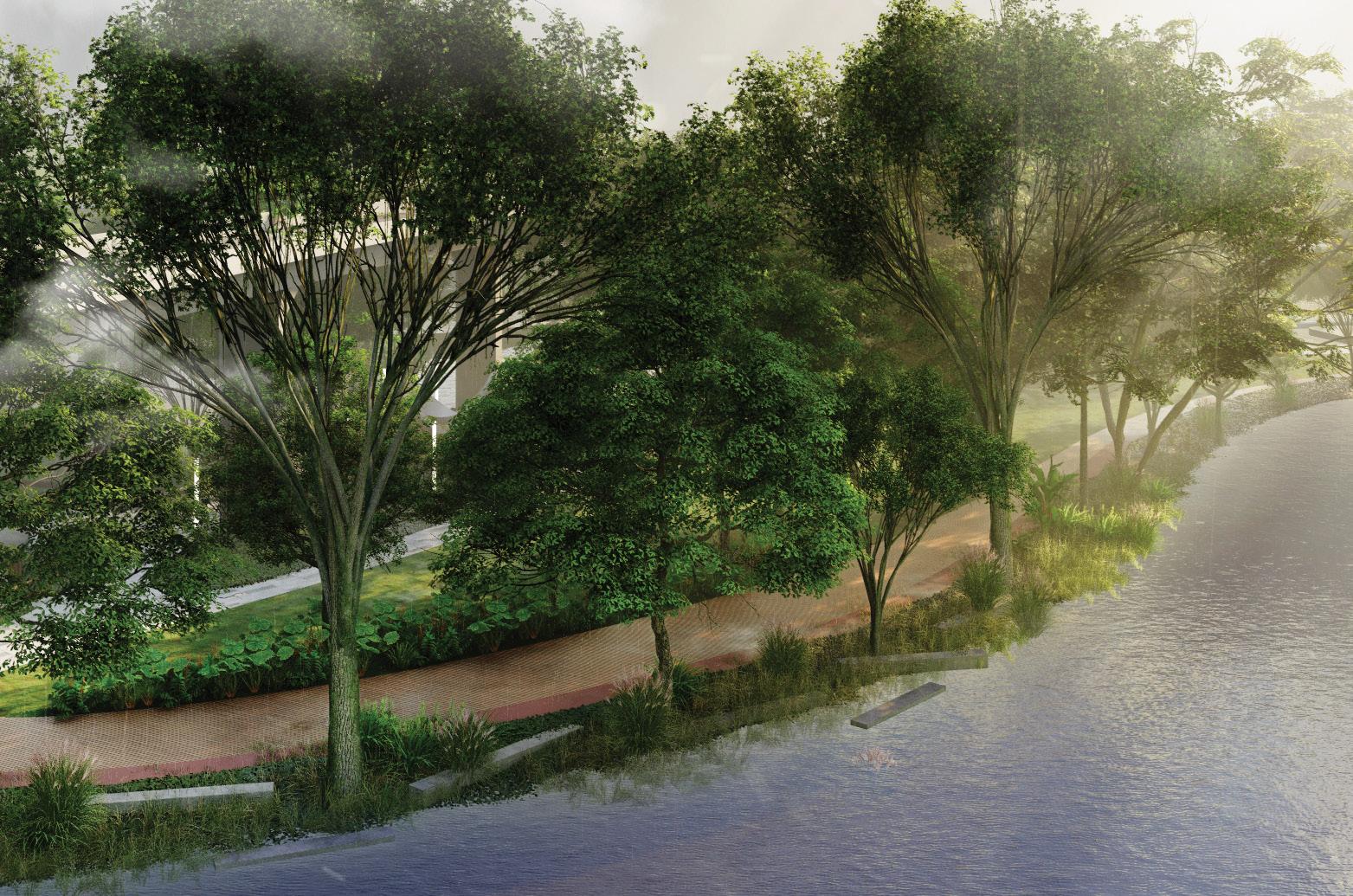
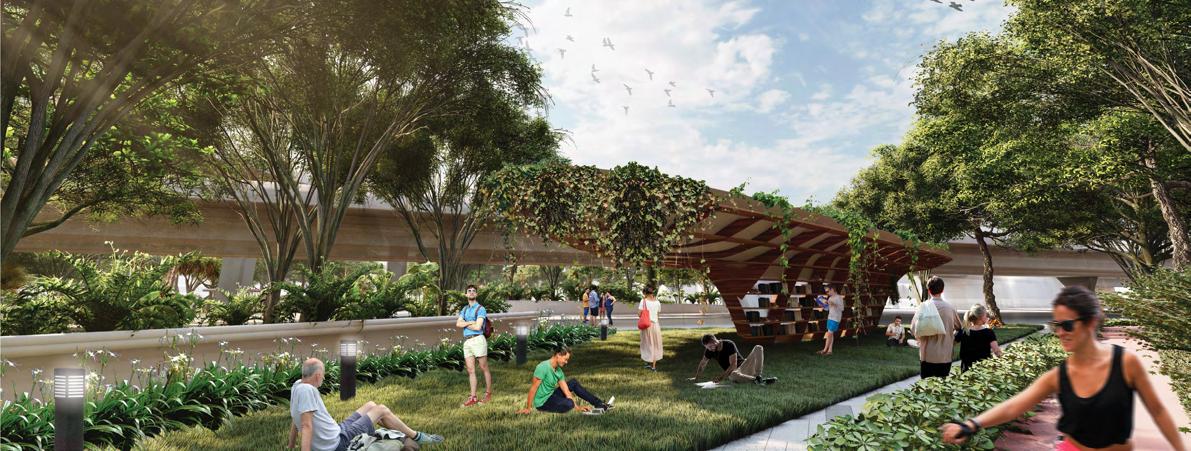

Landscape Studio Design in Public Park 23
Pavillion of Book
Amphitheater
Waterfront Deck
Useable Instalation Art
Being close to the community area, the area was designed to be able to exhibit works of art that the community could use such as pavilion design exhibits ,seats or forms of art that can be accessed

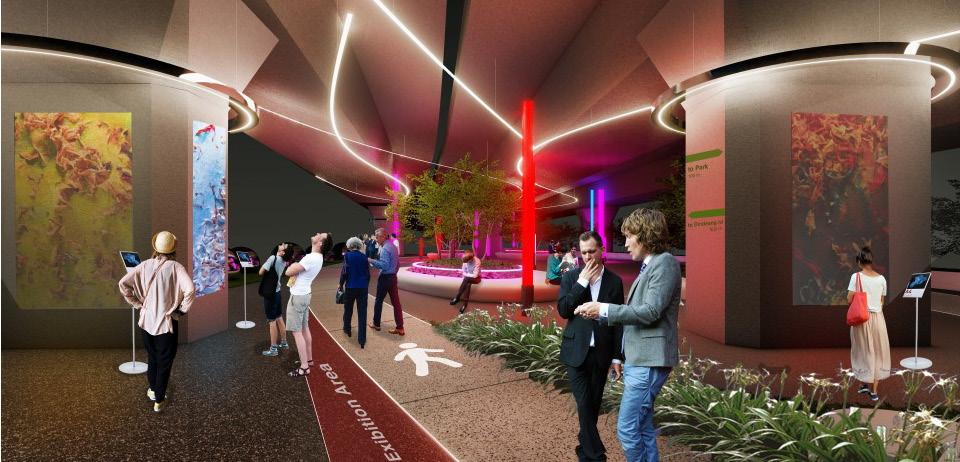
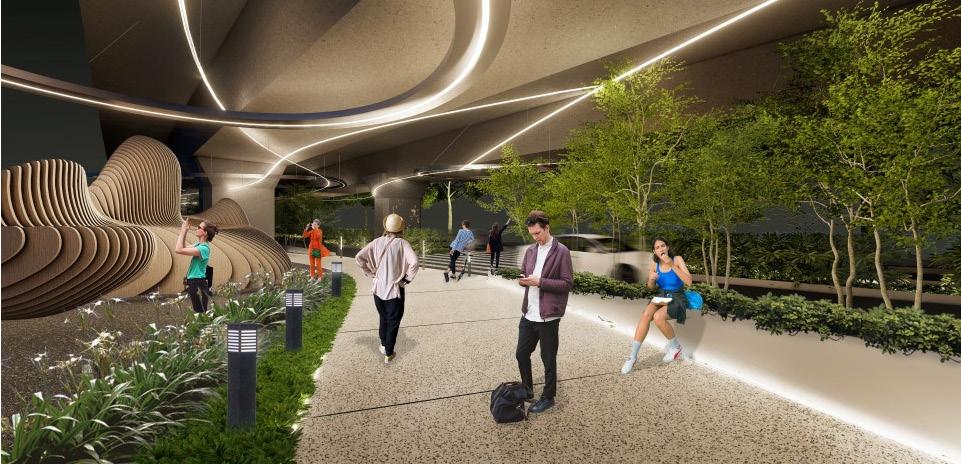
Useable Instalation Art
In this area are art events to promote creativity for viewing, such as exhibitions of photographs, paintings or exhibitions of designs that are products of the community.
Useable Instalation Art
In this area is a courtyard for exhibiting works related to lights. as a point of attraction for outsiders to use in the garden as well as to increase the safety of using light for people in the surrounding communities
24
Landscape Studio Design in Public Park
01
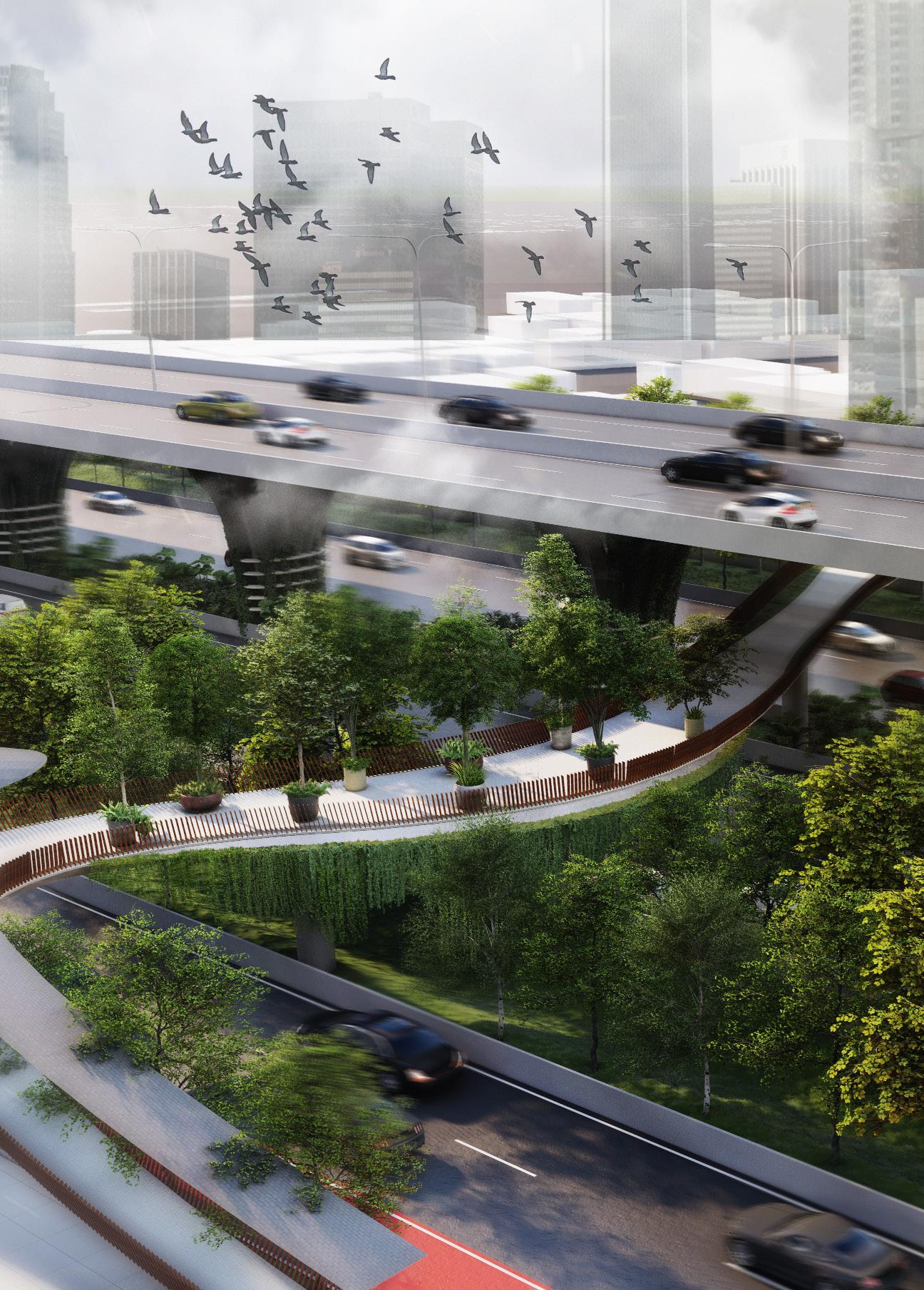
Compettition The Linkage Of Diversity 25
THE LINKAGE OF DIVERSITY
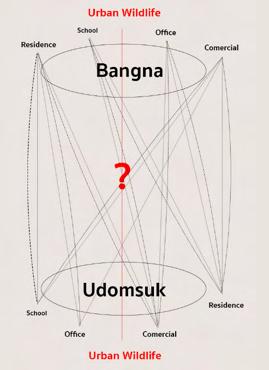
Bangna-Trat Rd.
Nowaday, we are facing the problem of natural degradation both direct and indirect way and these problems gradually escalated to more serious. Cities are one of the main factors of deterioration in nature, especially in the context of a city like Bangkok which is a large city and high density.
This project will help to connect cities that have been cut apart from a massive infrastructure like the Bruraphawithi expressway. Connect to increase natural diversity Bring nature back into the city again.
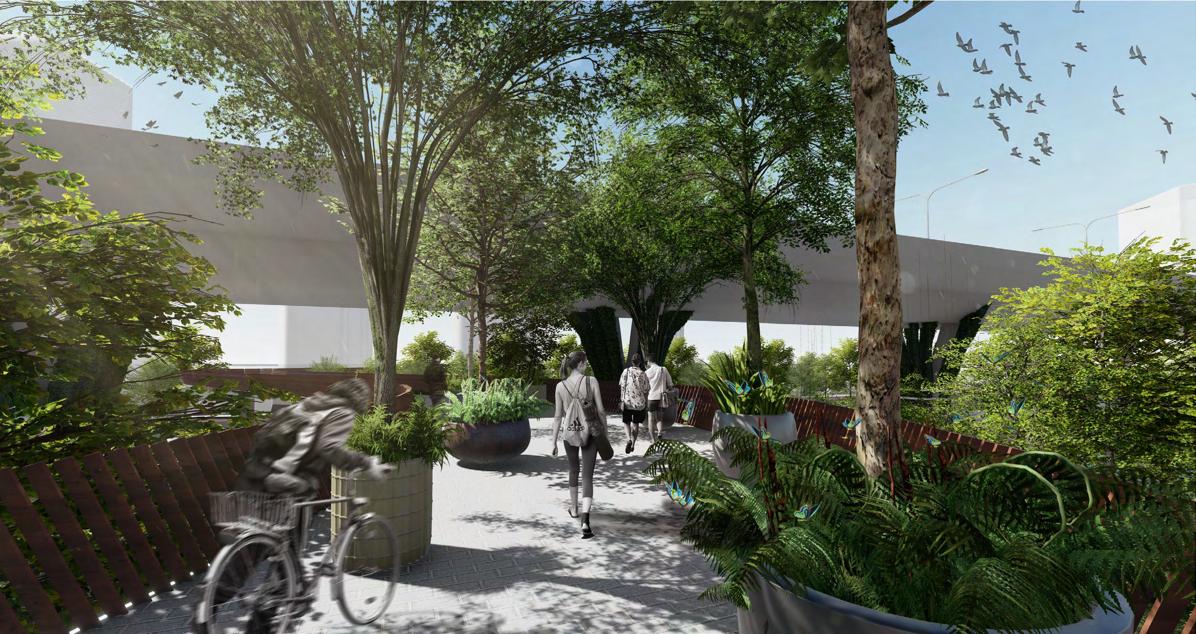
The Fragmented City
Due to the urbanization of the city, the amount of traffic on this road has increased steadily.There are many people who want to use the neighboring area such as Udom Suk, which is blocked by Bangna-Trad Road making it necessary to travel by car or alternative transport. This is the problem of the Fragmented city that will be solved by the development of more diverse thoroughfare connections. To help reduce the amount of people's traffic in the future

26 Compettition
The Linkage Of Diversity

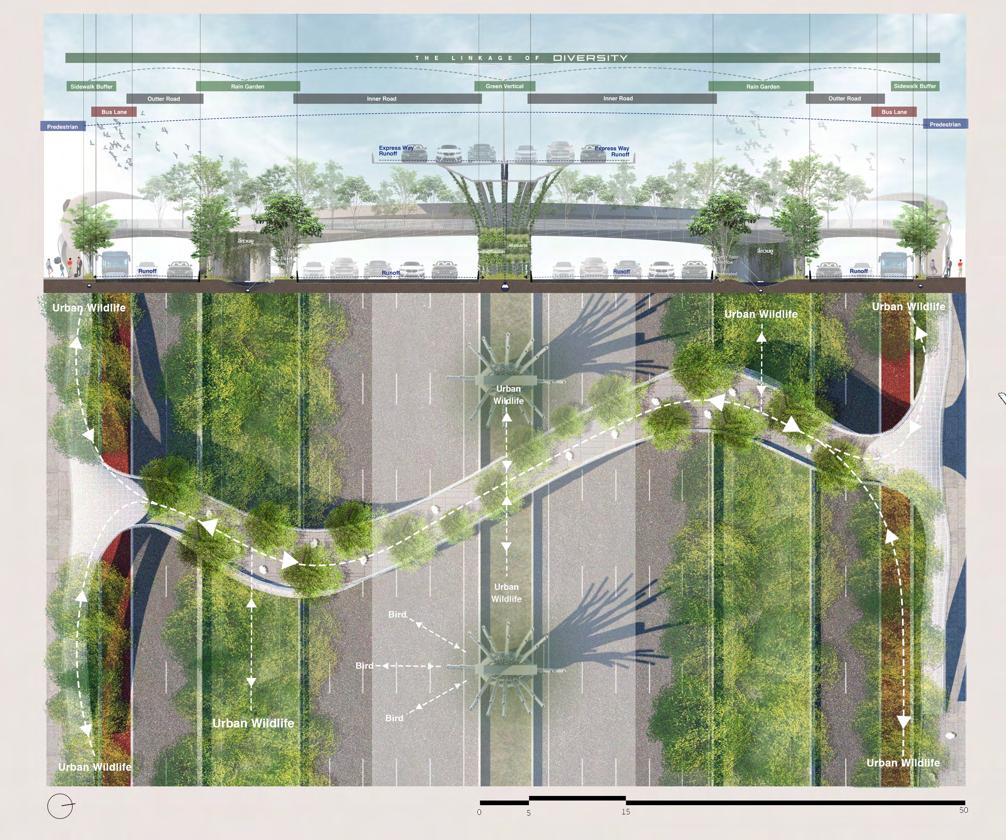

27 Compettition The Linkage Of Diversity
Construction Detail
Planting Design Detail
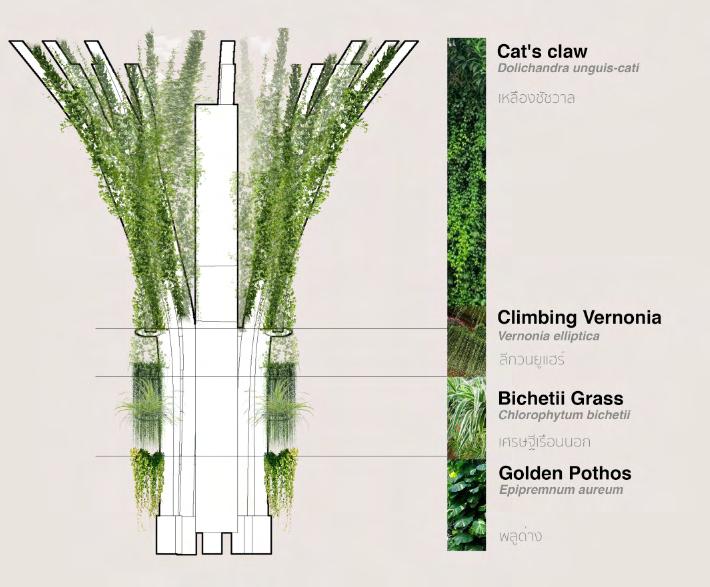
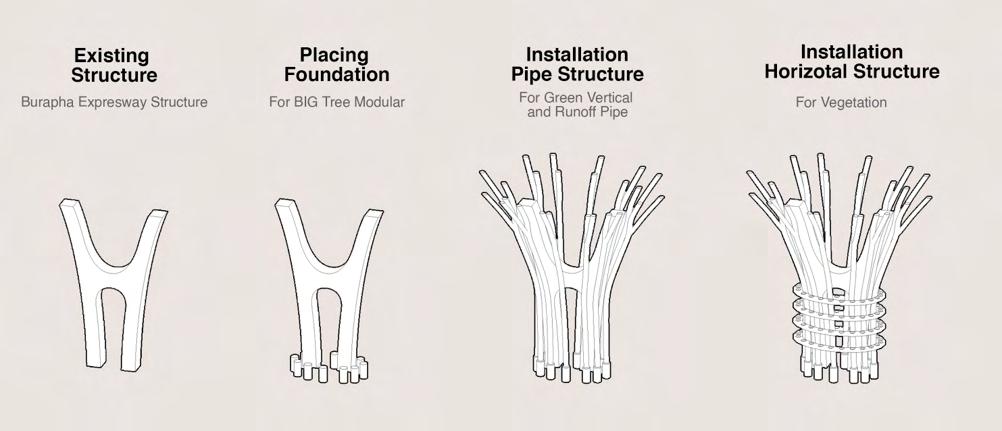

Plants chosen as drought tolerant and low maintance plants to save on maintenance and for natural sustainability.

27
Compettition The Linkage Of Diversity
Vertical Structure Horizotal Strucutre
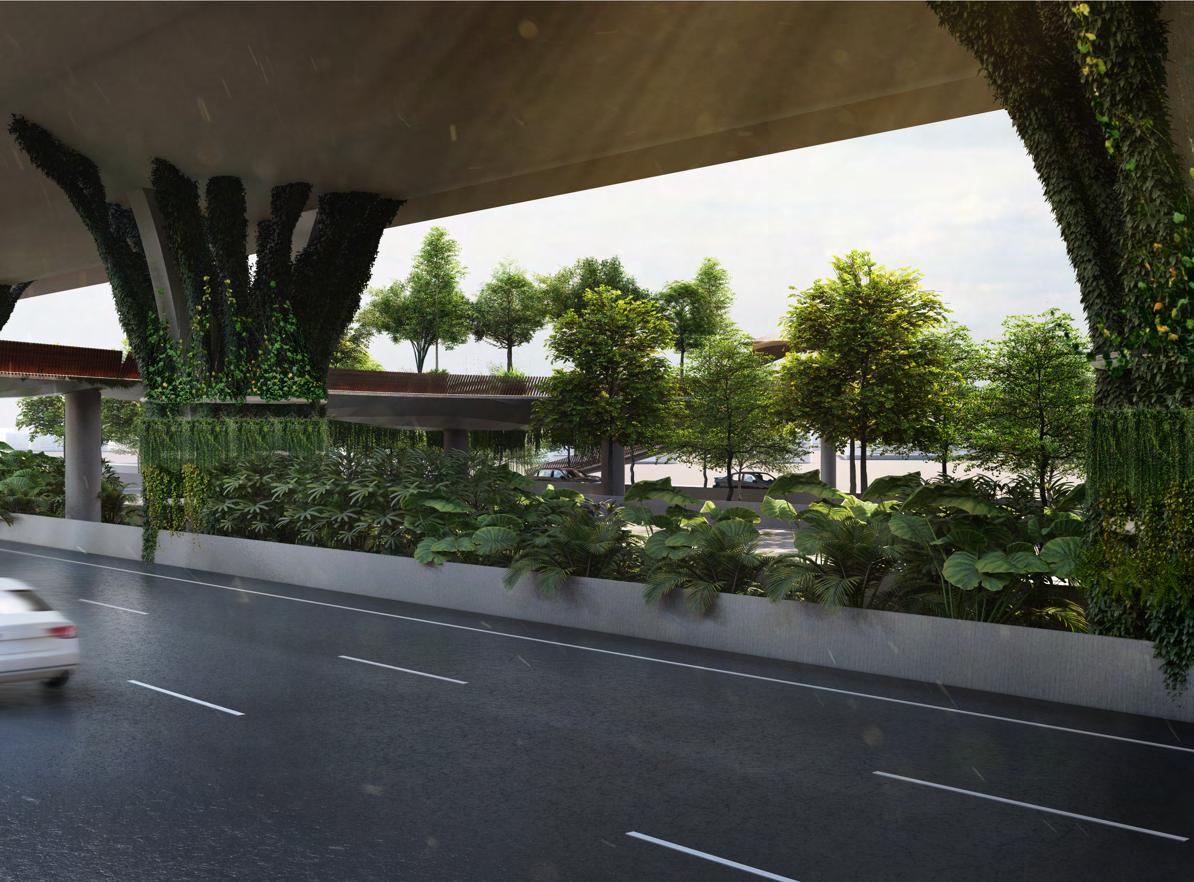
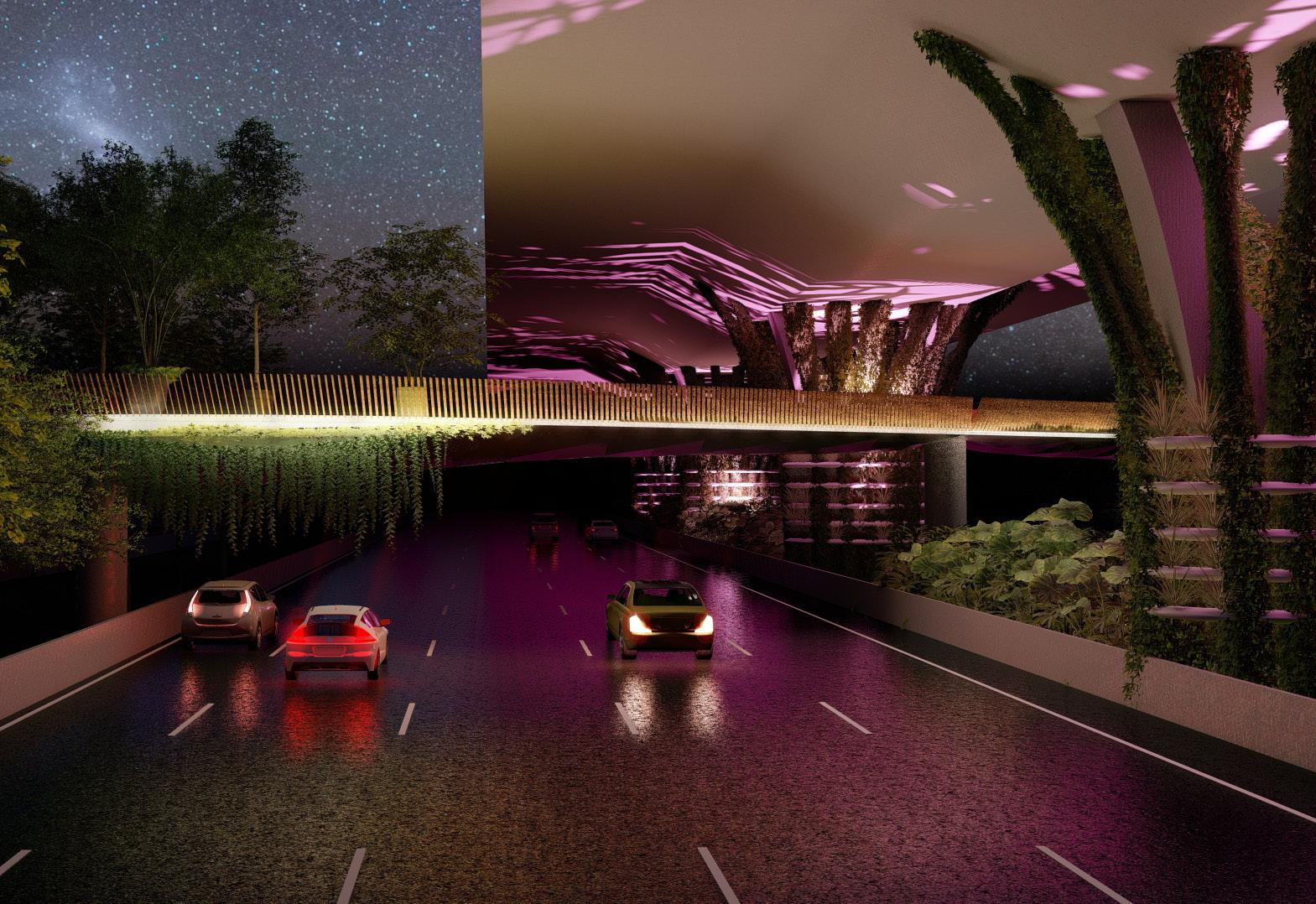
28 Compettition The Linkage Of Diversity Day Perpsective Night Perpsective The spectrum of light in the 450 and 700 nm wavelength range is the light that plants can potentially growing. Apply LED lighting in underpass to these plants is an option to accelerate plant growth. It is also beneficial for the safety of road users in the night.

