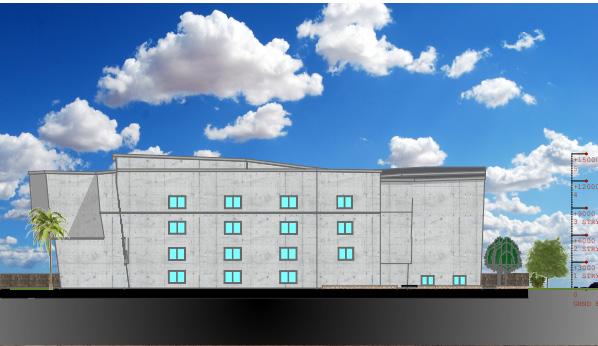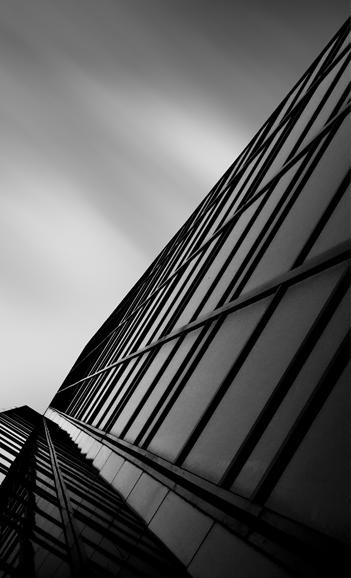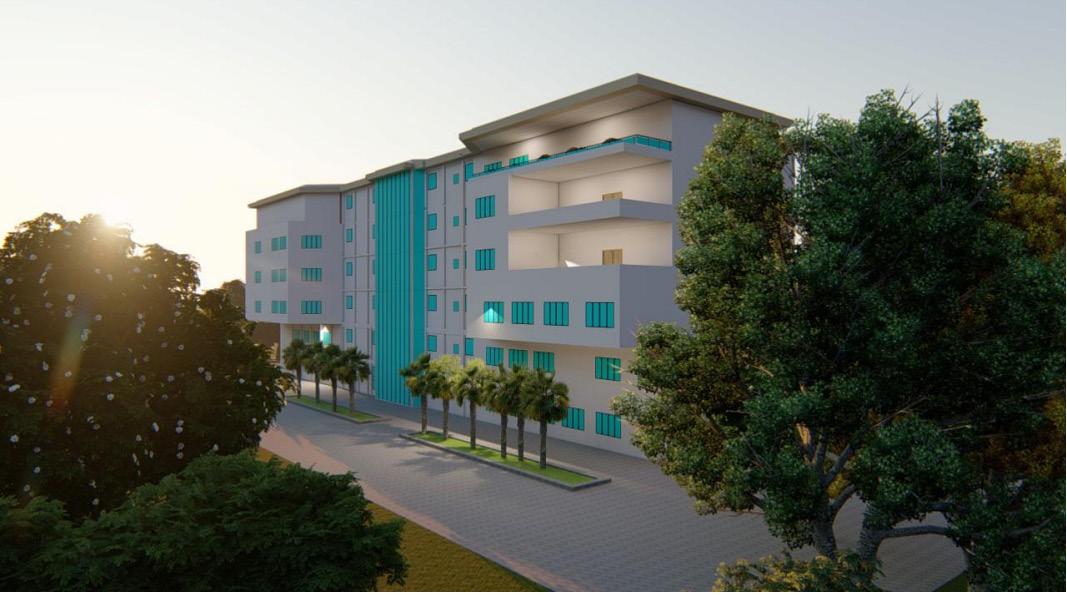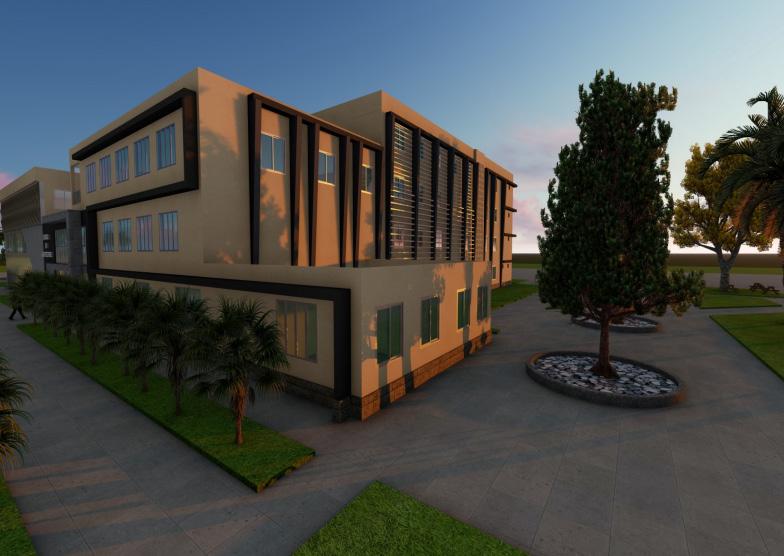














Phone number (+254) 743695197/ (+254) 768142201
Email: erickkatana4787@gmail.com
Linkedin: www.linkedin.com/in/erick-katana
An ambitious, responsible, and deligent DARC graduand from the technical university of mombasa who enjoys taking on new challenges and learning new things. I firmly believe that architecture is bringing change in the world and I aspire to be part of that transformation. I am currently looking for a postion of an intern architect to help me gain experience in project-related technicalities, coordinate with consultants and to gain general exposure in the professional field of architecture.

Archicad
Lumion
Photoshop
Illustrator
Indesign
Creative
Communication
Teamwork
2020 -2022
Darc Student
Working with my fellow students and gaining more knowledge from my lecturers, I was able to learn and acquire more experience in archicad and other rendering software.
2019 -2020
Working independently, I was able to learn basic knowledge about archicad
2019 -2022
Diploma in Architecture
Technical University Of Mombasa
Tom Mboya Street Tudor, Msa P.O BOX. 90420-80100
2015 -2022
Kaaga Boys High school
P.O.BOX 278, 60200 - MERU
TEL 0708-153-930
The proposed project is located in Mombasa County. The art gallery is designed to provide a pleasant facility that will inspire and support young amateurs and professional artist in the art community. In accordance with the national and county government, the art gallery will sponsor art shows and competitions, art and craft affairs, scholarships for local artists to continue with their formal education and other community events. This will also facilitate, organize and offer creative workshops and classes. This will especially help the newcomer artists who lack skills and those who face a lot of competition, platform such as this, can mean a big move up on the career ladder.



Title: ART GALLERY
Location: Mombasa, Kenya
Semister: Academic | sem 3.2
Art is something that has potential to make peoples mind free. This project would be such a platform where people would share their ideas and will certainly help to make the citizens think for the society in a broader perspective. There are many people in Mombasa, who are involved in creative works. Therefore, this project can contribute a great significance locally and nationally, and can play as a good urban center for the city.
The below diagram is a axonometric 3D floor plans.this showcases each plan of the building(art gallery) in 3D .















Durring the covid 19 pandemic, Kenya in general faced alot of challenges one of them being facilitatation of spaces for research and innovation to provide for localized and to some extent global solutions to manage the crisis that was brought by the pandemic. The aim of the project was to provide the scientists and researchers with functional research and innovation facility to be able to apply their skills and deliver solutions to the problem that was facing the society.
The project is located at the Technical University of Mombasa located in Tudor, Mombasa, along Tom Mboya avenue.









The below diagram is a axonometric 3D floor plans.this showcases each plan of the building(art gallery) in 3D .








Marine
Mombasa, Kenya
The designed is a proposed school of architecture that was able to cater for around 450 students. The school consisted of a bookshop, cafeteria, washroom, lecture rooms, boardrooms, seminar rooms, workshops, staffrooms, offices and computer lab. The main purposed for this project was to understand how the spaces are related, how to provide enough and required lighting designs for specific spaces. In this project, I used some both horizontal and vertical shading devices. As for lighting, I applied a courtyard, through this all the floors can receive direct natural light and free circulation of air. The circulation spaces such as the staircases and the elevators, which are used to move around the school. The use of the elevator also favors the disabled perrson as they can easily access the building. The usage of large windows was to maximize use of natural lighting.













