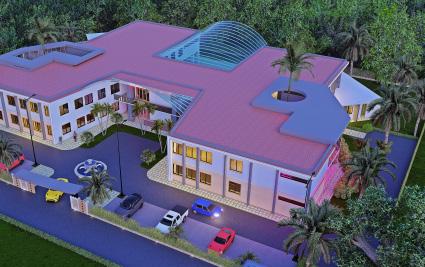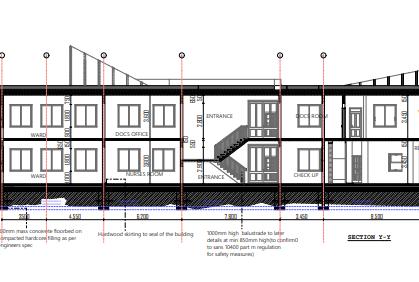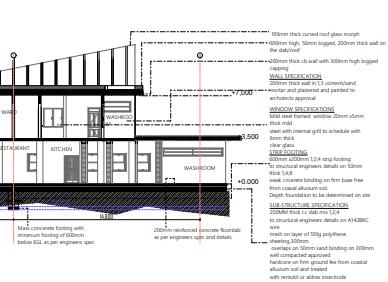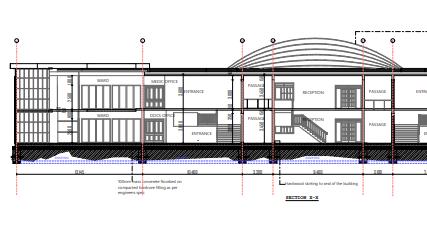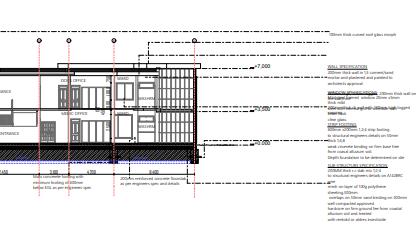ARCHITECTURAL PAULA LUKELA DESIGN PORTFOLIO

OBJECTIVE

To apply architectural design skills and creativity gained as a student to an internship opportunity, enrich the work experience in the field of architecture, design and habitat development through architecture planning by means of working and collaborating with the organization dedicated to the same purpose.
September 2019- December 2022, Technical University of Mombasa
Profession: Architecture



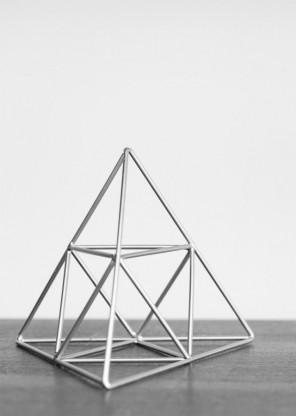
Completed a 3-year Diploma in architecture and yet to graduate in 2023
Juanuary 2015- November 2018, Moi Girls Kamusinga Graduated from Moi Girls Kamusinga with a grade c plain in the KCSE
Juanuary 2006- November 2014, Shekinah School Graduated from Shekinah school with a mean mark of 345 in the KCPE. ARCHICAD LUMION
MS. WORD

MS. EXCEL
CREATIVITY WORK IN GROUP
LANGUAGE SKILLS: Fluent in both Swahili and English.
January 2022-March 2022; Attachee at HK Consult Limited Construction Company, Hendred Road, Lavington, Nairobi, Kenya.






INFO INTRESTS
COMPETENCES SOCIAL EDUCATION
EXPERIENCE
Date of Birth Birth Adress Telephone E-mail Whatsapp Instagram Facebook PLanning Lukela Paula Rendering Detailing Creativity Lady_lukela lukelapaula70@gmail. com 12 DECEMBER 2001 80100 TUDOR-MSA +254700544274 +254700544274
SKILS AND EXPERTISE
PAULA LUKELA MAYEKU
REHABILITATION CENTRE
RENDERS

02 03 04
01
WORKING DRAWINGS RESIDENTIAL HOUSE

REHABILITATION CENTRE

This is a proposal Rehab centre. The design idea correlates with the teaching methods used in the classrooms which incorporates the three feilds. the idea of an interdisciplinary approach carried throughout the project which was highly influenced by all aspect of its sorroundings. For the project i was responsible for the schematic design of the building: concept. diagramming, layouts, plans ( Archicad) I was also responsible for the graphic output of this project such as Rendering.
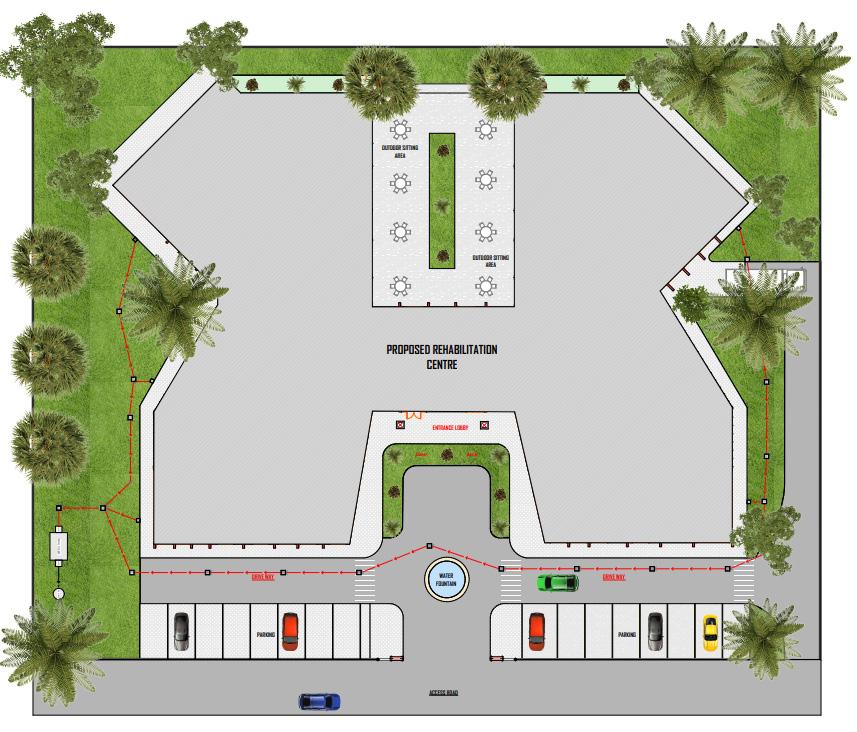
GROUND FLOOR

FIRST FLOOR
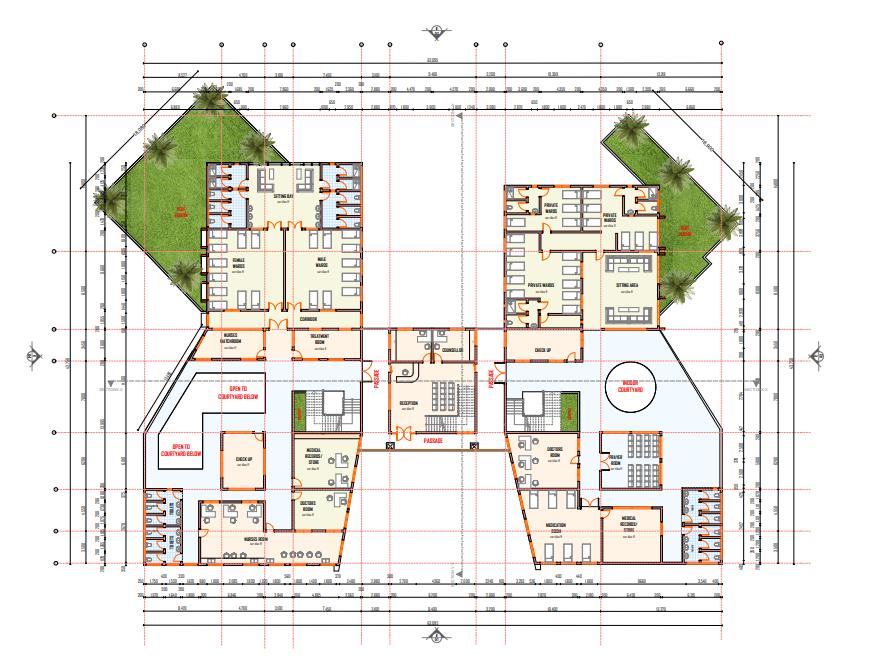
RESIDENTIAL HOUSE
The project above is a residential house located in Karen, Nairobi. Durring my attachment period, i learnt how to manage the deadlines and also successful present the client with the views he was expeecting.
The projects i did within the firm iclude; Rendering the interior views, Working drawings and 3D modelling. This made me more proficient with my 3D modelling and Rendering skills. The Rendering was done in lumion.

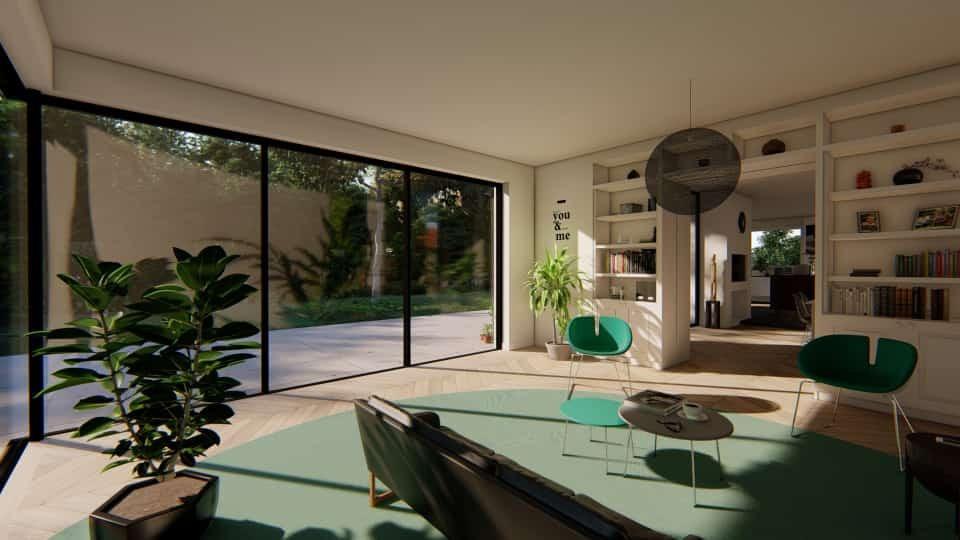

THANK YOU FOR YOUR TIME lukelapaula70@gmail.com























