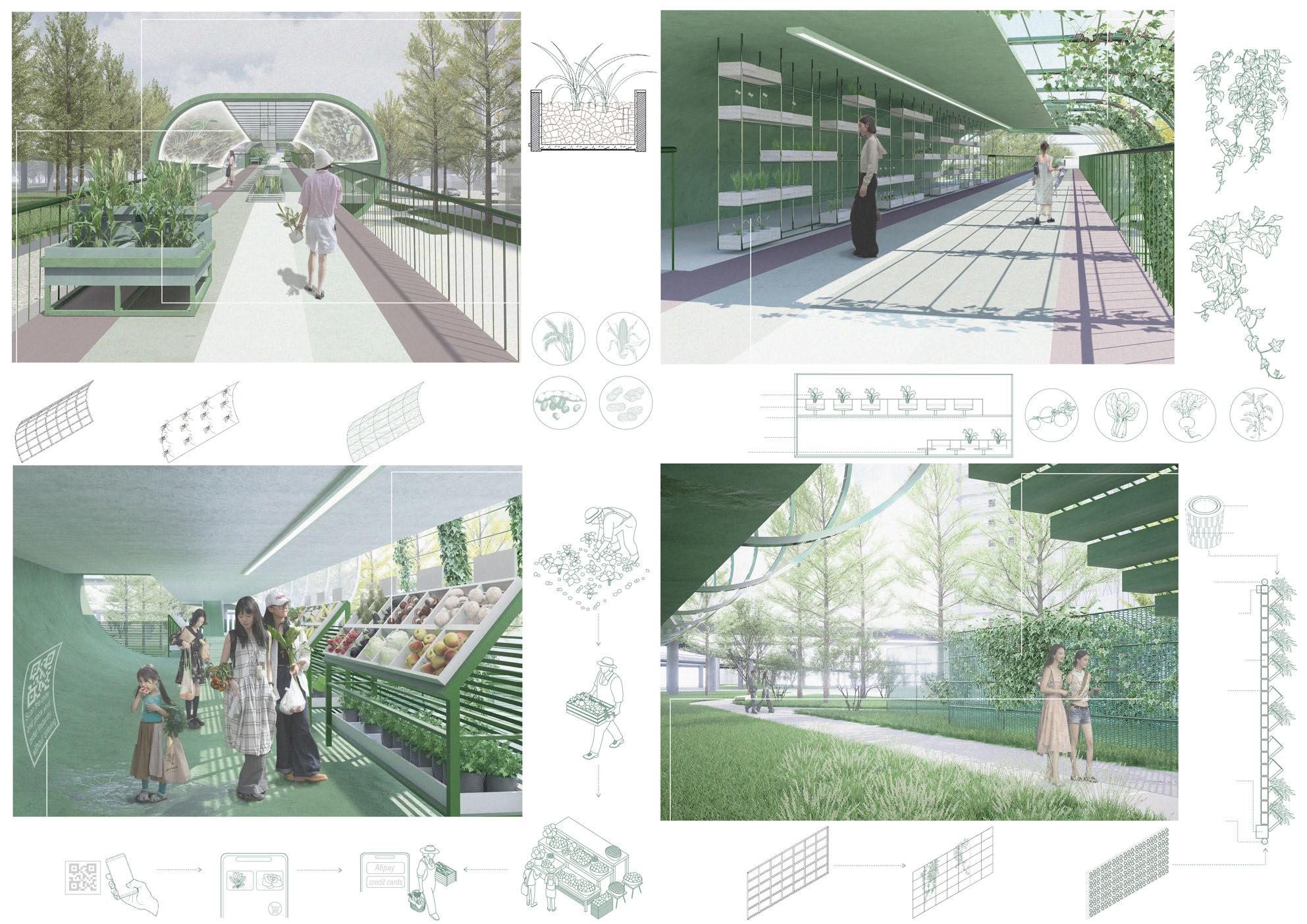
Apply for: MSc in Urban Planning (MScUP) Urban and Regional Planning Stream
The University of Hong Kong


Apply for: MSc in Urban Planning (MScUP) Urban and Regional Planning Stream
The University of Hong Kong
Selected Works From 2023-2024
Application Number: 1105679870
Telephone:+86 18136353636
Email: wusixuan020522@163.com
Rhino, Photoshop, ArcGIS, SPSS, SketchUp, Adobe Illustrator, CAD, D5, Lumion
Merit Student of NJFU
Excellent Individual of Social Practice of NJFU
Excellent Student Secretary of NJFU
Excellent Student Union Secretary of NJFU
Excellent Student of NJFU
Excellent Summer Social Practice of NJFU
2024 Yuanye Awards International Competition
International Level Design Competition
Honorable Prize & Best-Popularity Award in the Category of Urban and Rural Planning
Project: The Urban Design of Lianyungang Beigushan Area based on the New 3EOD Perspective
The 14th Idea-King International Landscape Planning & Design Competition
Nation-level Design Competition
The Gold Prize in the Category of Tourist Resort Planning
Project: Digital Heterotopia Park Design of Hangzhou Iron and Steel Factory based on Digital Nomad Psychology Research
Beijing Tsinghua Tongheng Urban Planning & Design Institute
Urban Planner
Summer Internship Program
Mainly took charge of drawing planning code for the Regulatory Planning with the Urban Development Boundary of Pizhou City, Xuzhou, Jiangsu, China PR
12/2023
05/2023
12/2022
05/2022
12/2021
12/2021
12/2024
09/2024
07-08/2024
Nomad
NANJING FORESTRY UNIVERSITY (NJFU)
Bachelor of Engineering in Urban and Rural Planning
GPA: 89.47/100 Mandarin and English

Student Union, College of Landscape Architecture, NJFU
President
Hosted affairs in the Student Union.
Organized and participated in the school-level curricular and extracurricular activities. 2022-2023
Student Union, College of Landscape Architecture, NJFU
Deputy of the Department of Culture
Hosted affairs in the Department.
Organized and participated in school-level events such as freshman-welcoming parties.
Group Leader
Summer Social Practice Program, NJFU Interviewed famous enterprises in Henan Province and presented research reports.
2021-2022
2022
The Urban Design of Lianyungang Beigushan Area based on the New 3EOD Perspective
This design is based on the planning and design of the site under the perspective of 3EOD, i.e. ‘Ecological’, ‘Electronic’, ‘Equitable’. To transform the site in three modules: ecological, electronic and equitable.
Urban construction often disconnects nature, so the ‘Ecological’ aspect of this site links nature and landscape to the urban site through different levels of greenery and ecological corridors, and integrates nature into the city through sustainable energy use in construction, new materials for buildings, and vertical and rooftop greening.
‘Electronic’: Digital detection and digital model management to enhance information exchange and facilitate services for the public.
‘Equitable’: The site's green spaces and waterfronts will be equally accessible to everyone, and the links between each site and the waterfront will be strengthened, while shared spaces will be provided.
Beigushan Area, Lianyungang City, Jiangsu Province, China
2024.05 - 2024.06
Individual Work
Dr. Li Lan (Associate Professor)
Nanjing Forestry University
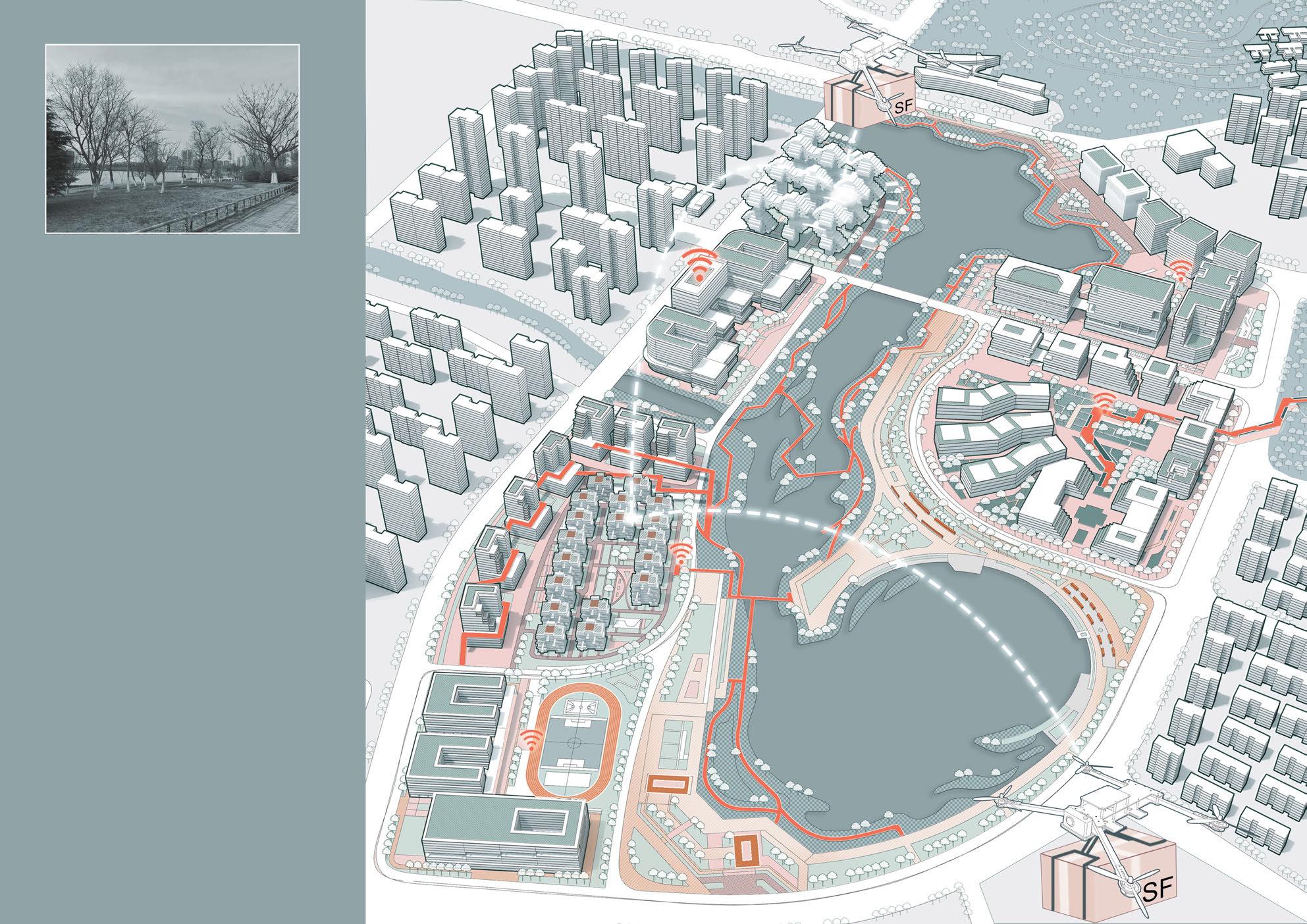

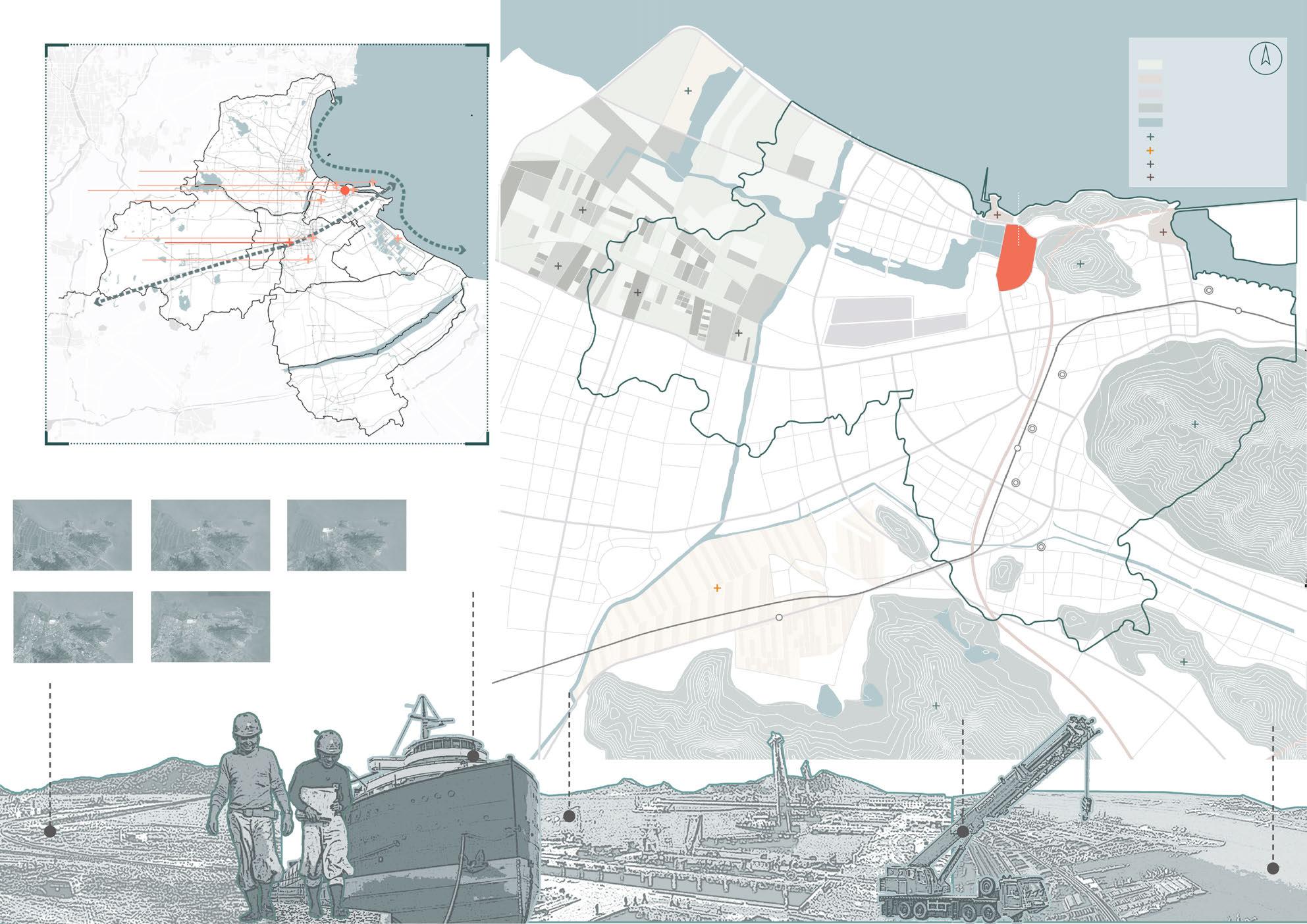


In 1932, Dapu Port gradually silted up with many shallow shoals in the river, making it impossible for thousand ton ships to enter the port . Forcing the Longhai Railway East extending the old kiln while accelerating the construction of the dock.
In 1933, the Dutch, who were contracted for the port construction project , threw stones and filled the sea in the " Old Kiln " , and the construction of the Lianyun Port began . In November of the same year, the cargo ship " Tonghua " from China Merchants Group docked Sunjiashan Temporary Wharf , thenLianyungang Port officially opened
When Lianyungang was liberated in 1948, the harbour was in a state of disrepair and the Lianyungang Harbour Office was established. Three large-scale constructions were carried out after the opening of the harbour in June of the following year.
In 1980, Lianyungang basically completed the transformation of the old port area. The barren land, once devoid of any industry or agriculture, has been built to promote the economic development of Lianyungang.
In December 2023, the second phase of the 300,000-tonne waterway project in Lianyungang Port passed the completion inspection and acceptance organised by Jiangsu Provincial Department of Transport.
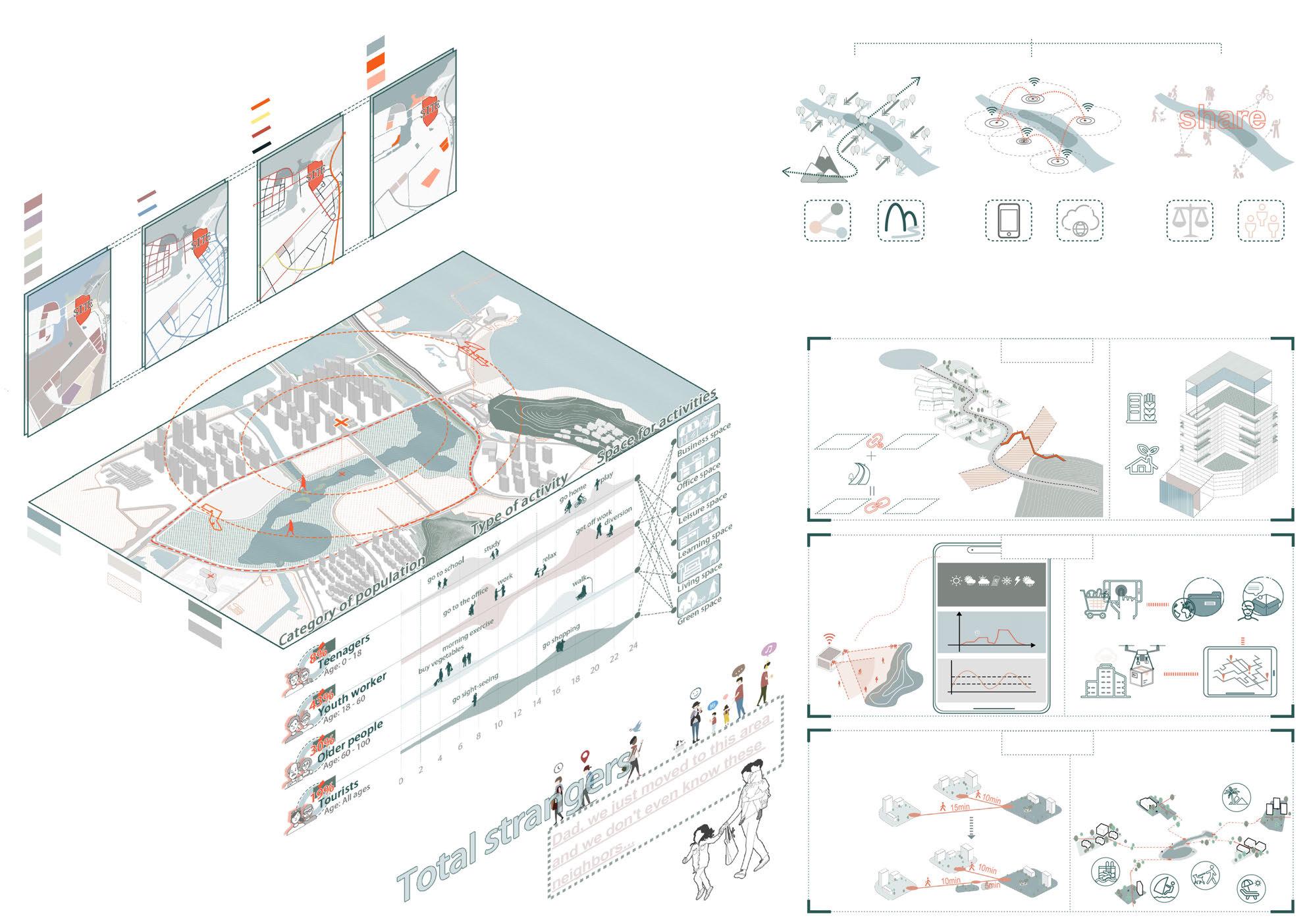


Mountains There are no abundant public services and venues inside the site, and the only places outside the site are the Government in the north and the Lianyun District
in the south, which take more than 10 minutes to reach by people inside the site.
The site is characterised by the intersection of wasteland, buildings and green spaces. At the same time, the green space within the site is not connected to the outside green space, and it is in an isolated state. The urban design process of natural langue can be interrupted by buildings or hard paving. This prevents the formation of a continuous landscape strip.The problem of broken natural links is further exacerbated as urbanisation progresses.
According
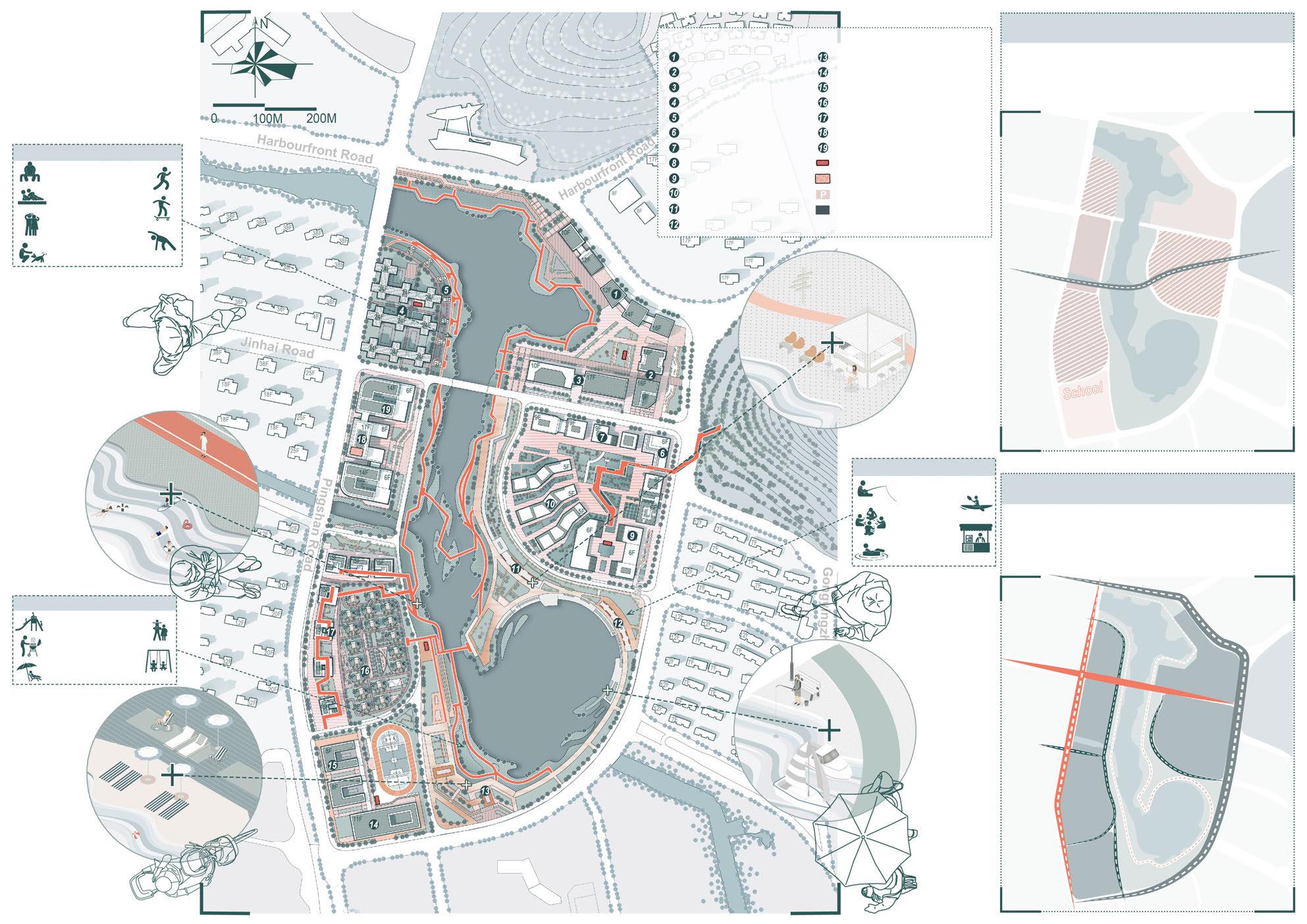
Maintain the original traffic roads and provide road connections to the internal blocks. And provide landscape corridors along the waterfront for recreational or ornamental activities.
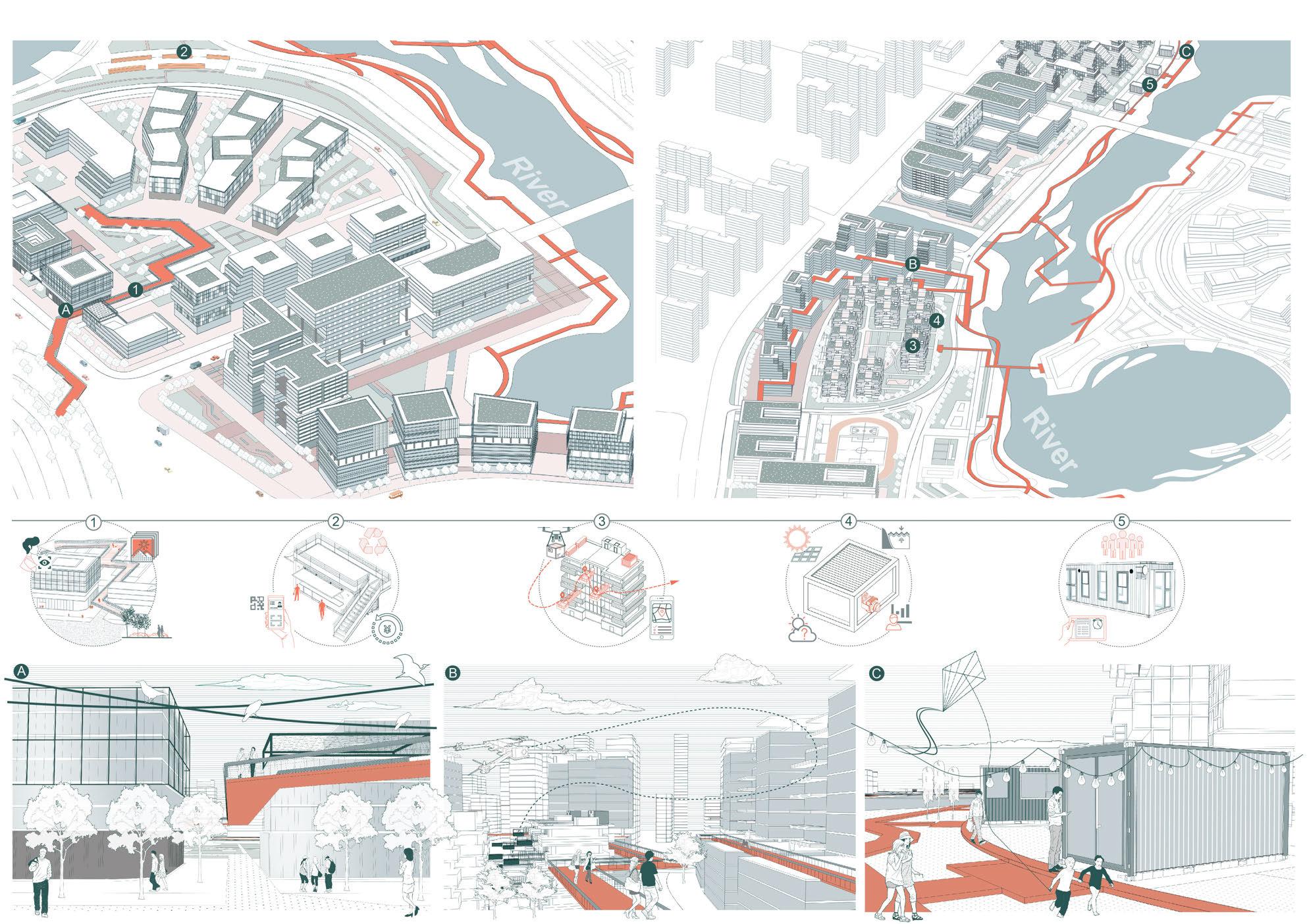

Based on the In-depth Exploration of the Psychology of Digital Nomads
Gongshu District, Hangzhou, Zhejiang Province, China
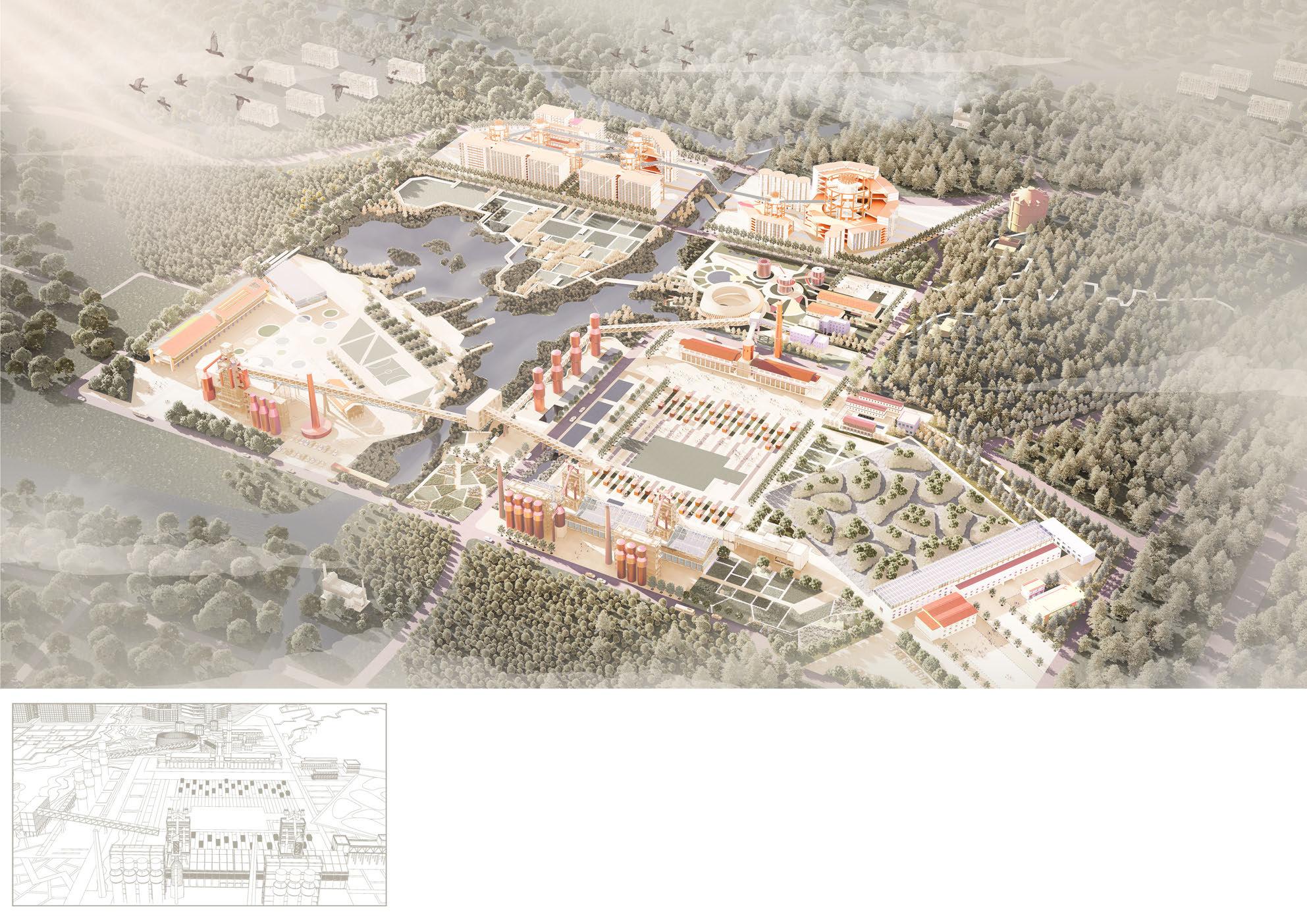
Dr. Li Lan (Associate Professor)
Nanjing Forestry University Wu Sixuan, Lyv Shunzhe, Li Xinyu In
I n recent years, there has been a surge of digital nomads in China, and by the end of 2023, the number of digital nomads and potential digital nomads in mainland China will be approximately between 70 million and 100 million. The current society can only meet the basic material needs of digital nomads for work, housing and living, but cannot solve the problems of digital nomads' emotional dilemmas , such as loneliness and anxiety. Hangzhou's youth population faces multiple pressures, which are centred on the economy, employment, cost of living and mental health.
A gainst this backdrop, choosing to be a digital nomad has become a way of ‘escaping the corporate world and exploring the inner world’ as a way of combating the increasing involution of work and life
T he project is located at the former Mid-levels Steel Factory in Gongshu District, Hangzhou, and makes use of its unique industrial heritage to create an exclusive work-life recreational space for digital nomads . Through innovative designs such as natural mountain hydrotherapy, go-karting, meta-universe living community, short-term preferential huts, and movable work-life snail barn, the project provides digital nomads with perfect social and employment security. A movable snail barn is set up in the community to enable digital nomads to quickly achieve work-life rotation. Satisfy digital nomads' needs for healthy food and deep interpersonal connections by creating places such as digital farmland, a DIY mutual help cooking area, a shared canteen, and the Dunbar Digital Social Plaza.
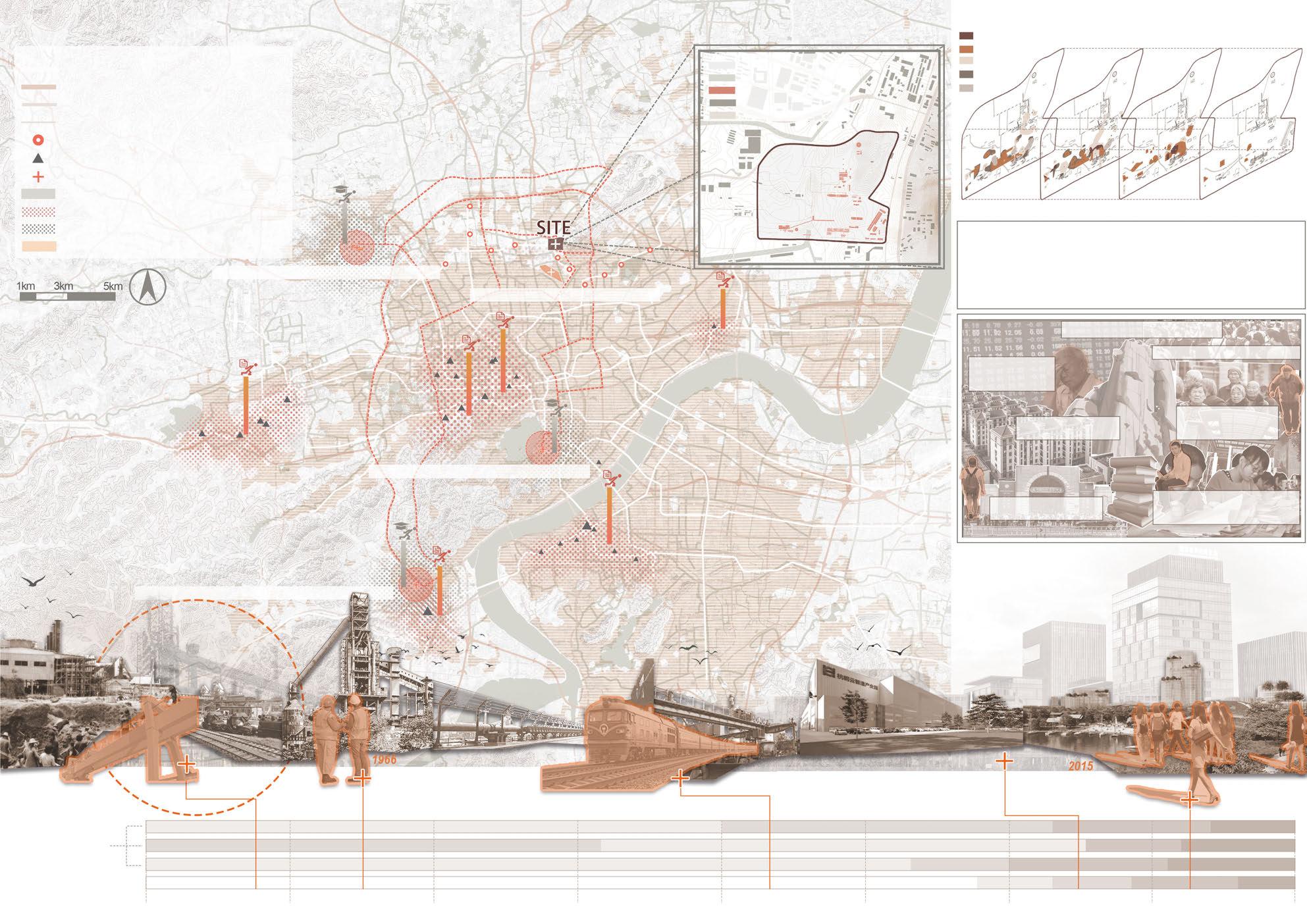
Stations
Hangzhou Internet Company
China Academy of Art
Distribution of Stress among the Working Population River System
Distribution of Pressure among Academic Population
Population Density

The sources of pressure for Hangzhou citizens are divided into the economic downturn, unfavourable forms of industry development, and the increase in the cost of living; students face the pressure of further education; young people lack employment opportunities; and the old-age security policy is still not perfect.
Economic downturn rising prices, higher cost of living


household savings become smaller

for children to attend
Iron and Steel Group Corporation.
Retain significant buildings and structures on the site and demolish old buildings.
Extend blankets from different main buildings to different functional areas and connect them inward.
The main building is connected to the exterior through an entrance plaza.
The site zoning is fragmented, making it impossible to form large-scale connections. By changing the form of mountains and rivers, connecting them with water bodies and wetlands, and changing the connection form of squares and the shape.
planting or water purification should be carried out in highly polluted areas of the site.

Design the main transportation routes for the park and connect the main functional areas.
Ultimately, it forms an organizational form of architecture and environmental landscape, with nested inner and outer gardens.
On this basis, connecting small road traffic and utilizing the concept of "virtual entry" in Chinese gardens, a dynamic and organized road network is formed.
In order to meet the needs of rapid transportation, the park's structures are connected, corridors are constructed, and multi-level three-dimensional transportation is created.
02 Structural Analysis
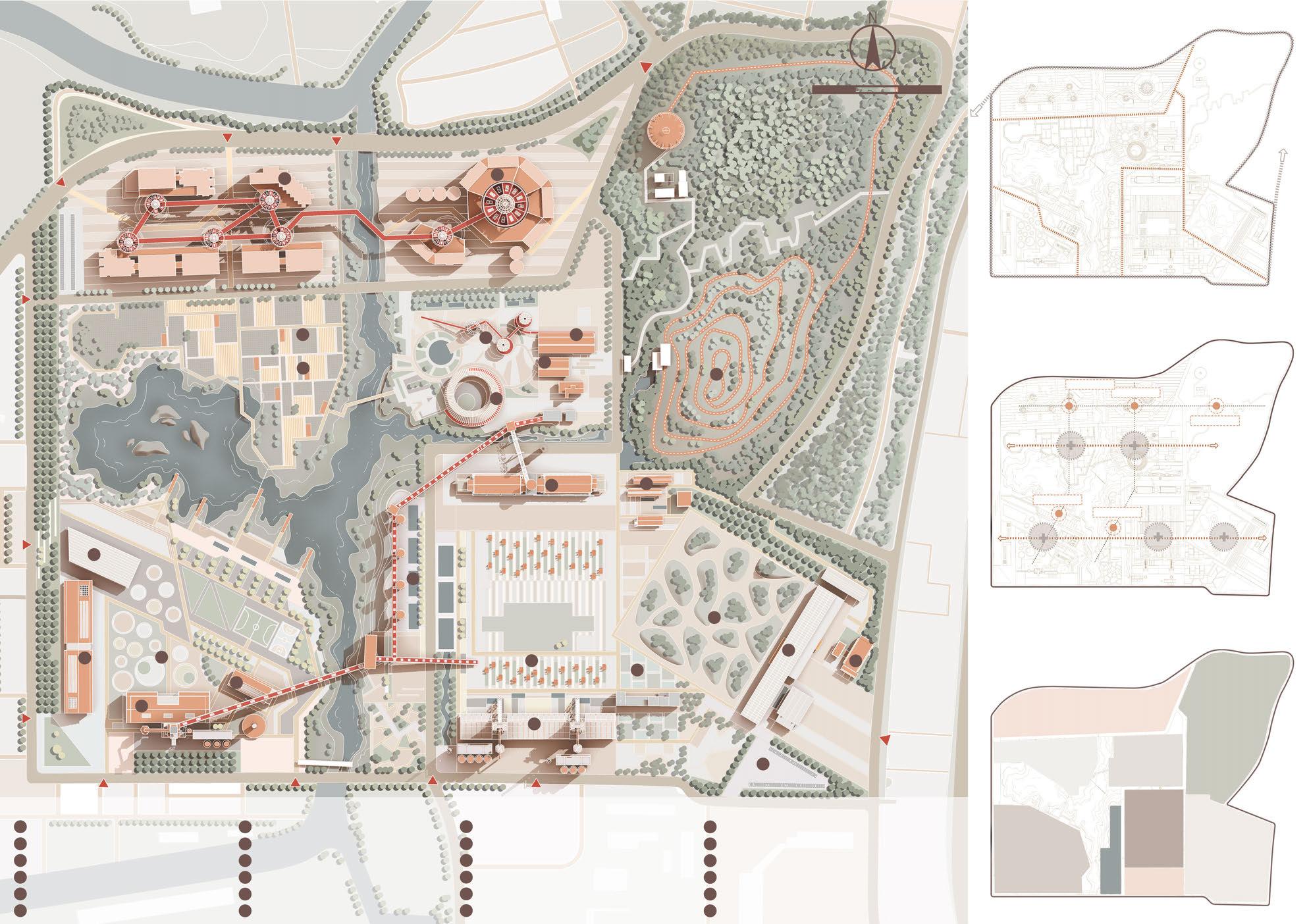
03 Functional Analysis



Amid the economic downturn, more people are seeking flexible work arrangements, with part-time jobs becoming increasingly popular.
Chunxi Road, a high-end pedestrian street in Chengdu , offers rich commercial resources and high foot traffic, making it an ideal location for part-time work opportunities . However, its traditional functions are often limited, lacking spaces that support diverse work styles and groups
This project envisions Chunxi Road as a multifunctional urban space that blends work, consumption, and leisure, providing convenient workspaces for part-time workers
The design includes flexible workstations, temporary stalls, event plazas, and leisure cafés, with a focus on adaptability to meet the needs of part-time workers while enhancing the experience for both tourists and locals Infrastructure such as Wi-Fi and charging stations will support short-term work and freelance projects.
The goal is to transform Chunxi Road into a vibrant, inclusive space that not only serves as a commercial hub but also supports the part-time economy. By offering flexible workspaces, the project aims to create more economic opportunities for citizens while maximizing the value of the pedestrian street and revitalizing the city.
Duration: 2023.09 -
Type: Individual work
Instructor: Dr. Tang Xiaolan (Professor), Nanjing



and visitors.
Step 6: Integrate the design of key demonstration areas along Chunxi Road to extend the impact of the part-time economic model across a broader region.
This involves creating cohesive design elements and strategic layouts that connect various zones, encouraging the flow of people and activities. By enhancing the visibility and accessibility of part-time vendors and pop-up events, the aim is to cultivate a vibrant economic ecosystem that benefits surrounding areas and fosters community engagement.
Spaces between buildings, often underused urban walkways or green areas, can be transformed into low-cost business opportunities for part-timers and small entrepreneurs with flexible, mobile stalls. Regular markets or cultural events can attract more people, creating a lively mix of business and leisure.
Street-facing spaces like sidewalks, plazas,
Corner public spaces, though small, enhance urban life by offering accessible rest spots with seating, greenery, or kiosks. They foster social interaction, improve aesthetics with plants or art, and, with smart design, add value to city life.
Existing above-ground car parks are multi-level structures that maximize vertical space in urban areas, reducing street parking demand. However, they face sustainability issues, contributing to heat islands and lacking eco-friendly features.
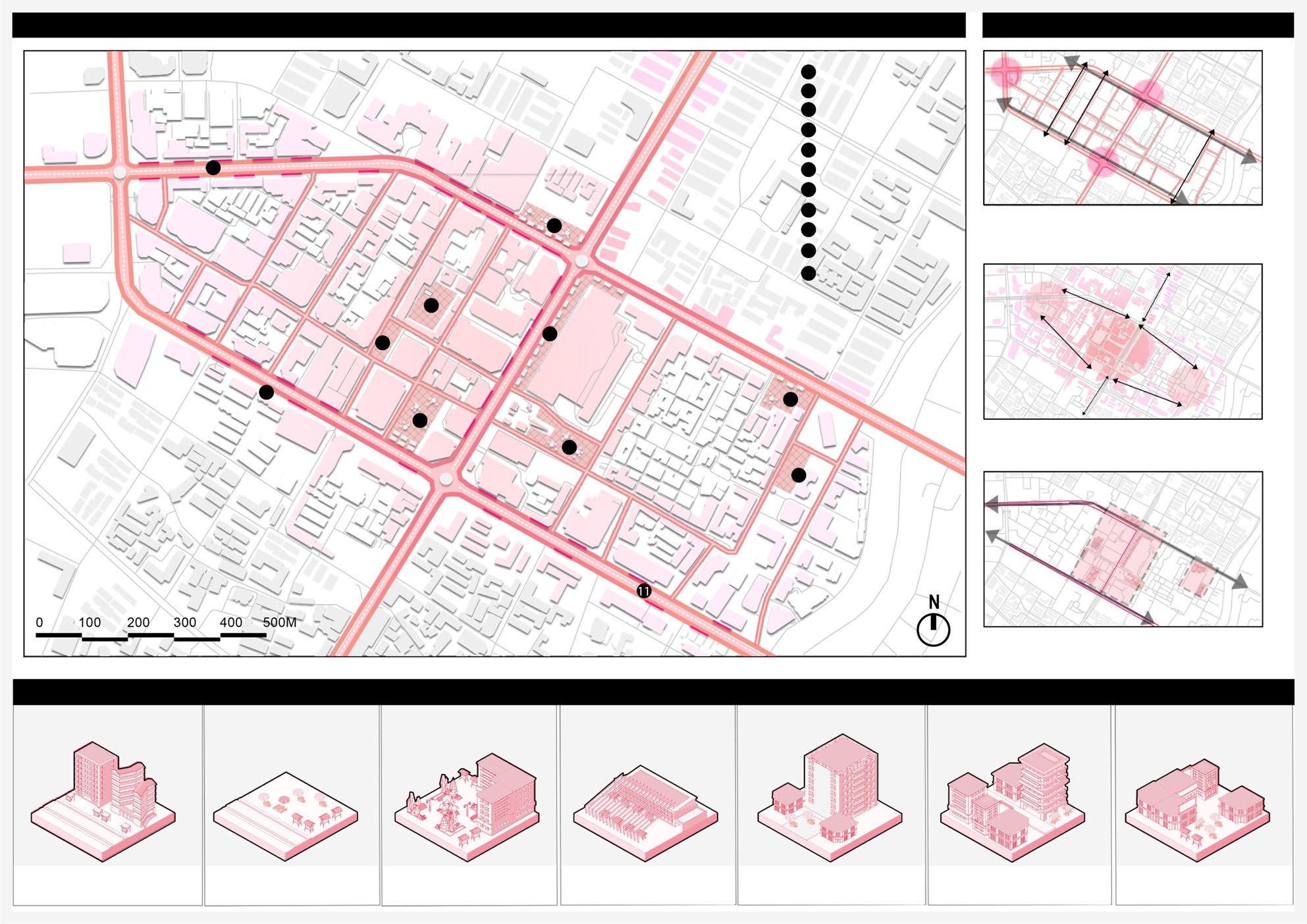
The government constructs to solve and standardize the various problems encountered by part-time practitioners in their operations.
Cheap specialty snacks, placed in the affordable economic zone along the street.
It is used for the daily catering needs of all kinds of staff in the Chunxi Road business circle to ensure health and convenience.
The artistic mobile sales vehicles placed in the high-end pedestrian street do not affect the street scene of the high-end business district.
Place booths for traditional activities such as ear picking and drinking tea in
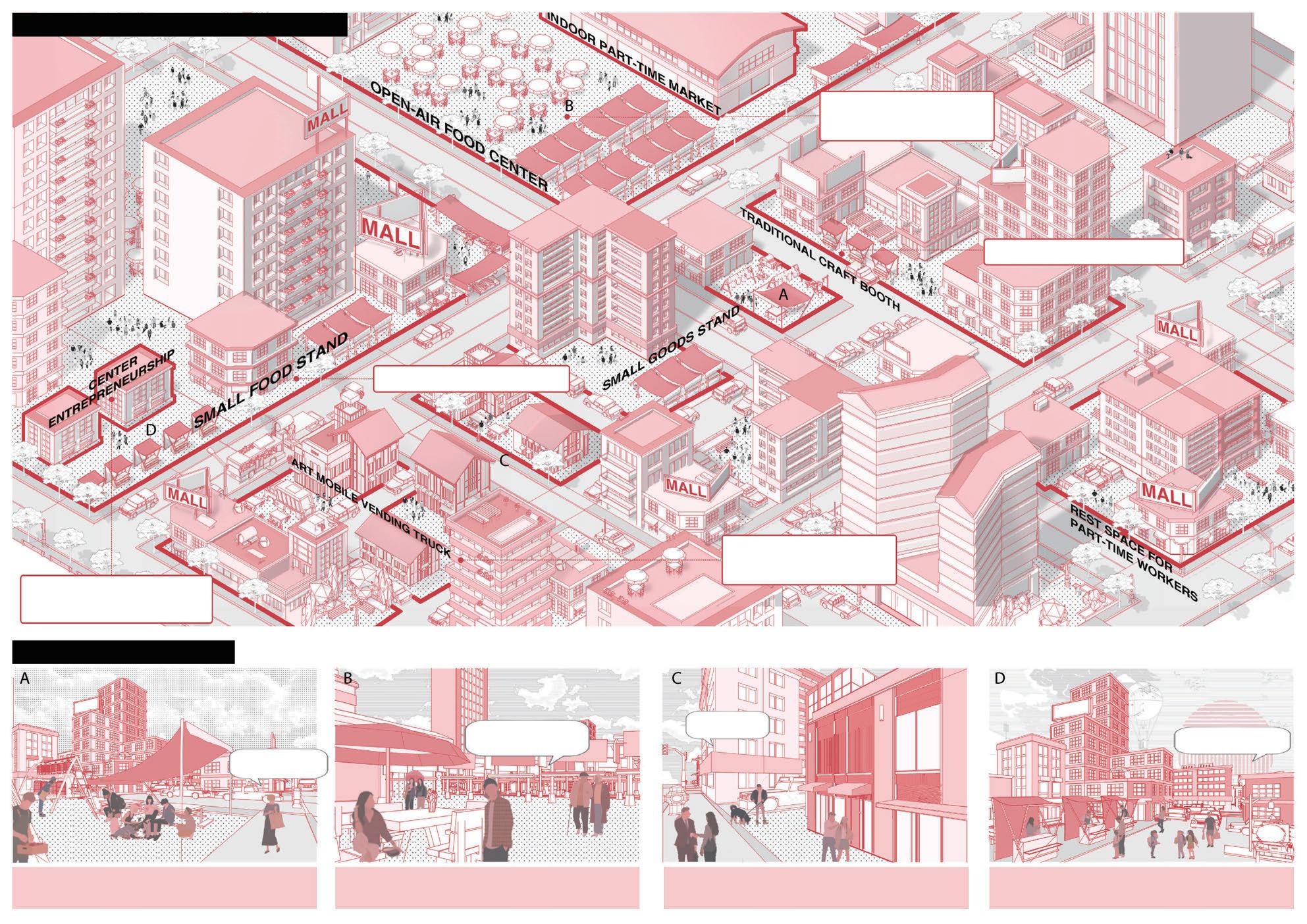
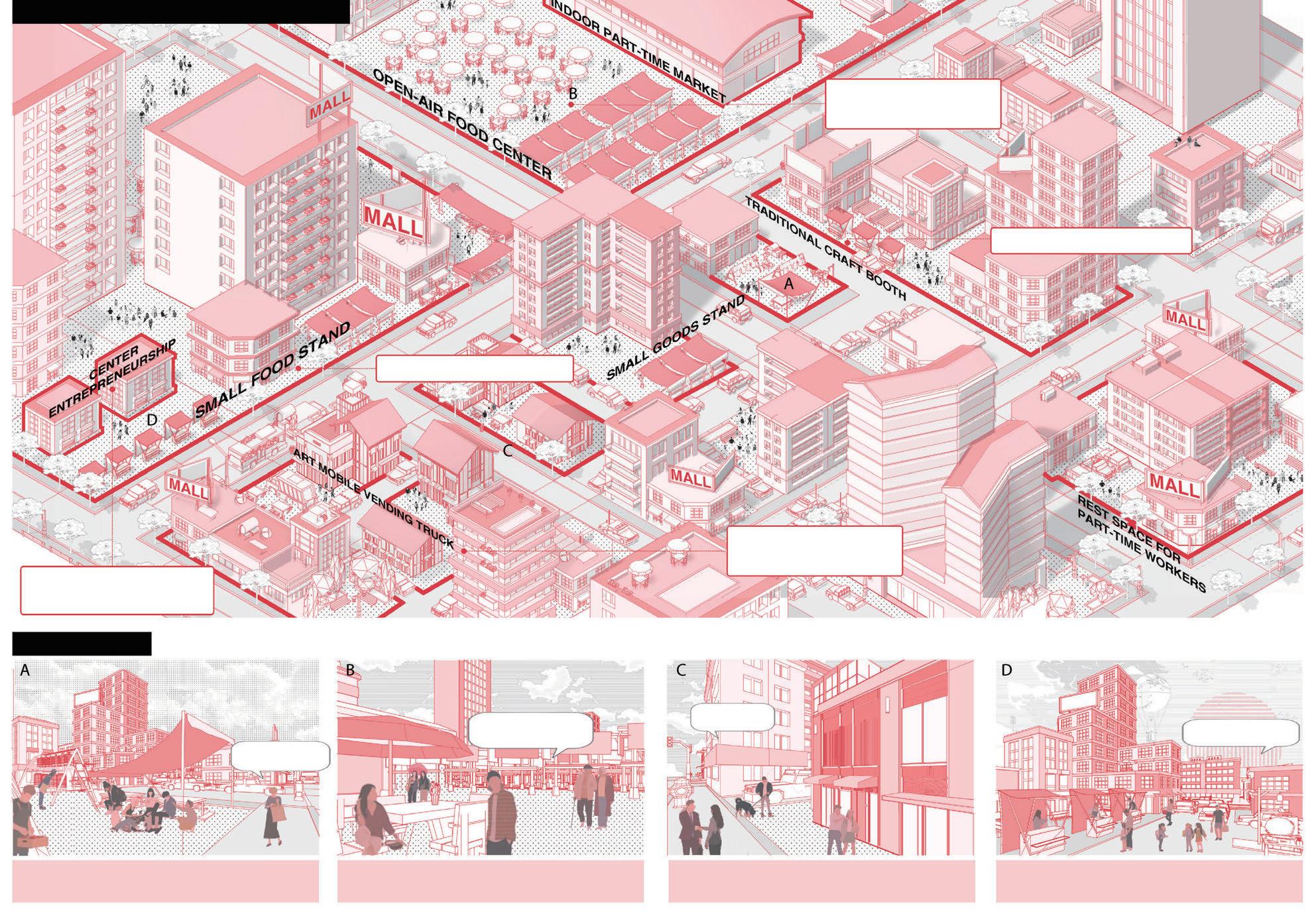
Urban Fruit and Vegetable Warehouse Design
Based on Urban Agricultural Values
This project is based on the history of Xiaoxing underground station, planning and designing disused Xiaohang metro line with a total length of about 400 metres.
Continuing the concept that the original site of Xiaoxing Metro Station was a granary and farmland, the planned site is transformed into an urban fruit and vegetable warehouse
In urban development, land use is becoming increasingly scarce, and there is a lack of space for planting in cities. At the same time, there is a deficiency in agricultural education for people confined to the steel-and-concrete jungle of urban environments. Constructing urban fruit and vegetable warehouses can help preserve traditional agricultural culture, maintain a connection to nature and land, and promote citizens’ awareness of nature and healthy lifestyles amidst the fast-paced urban life.
Academic Project
Location:
Duration:
Type:
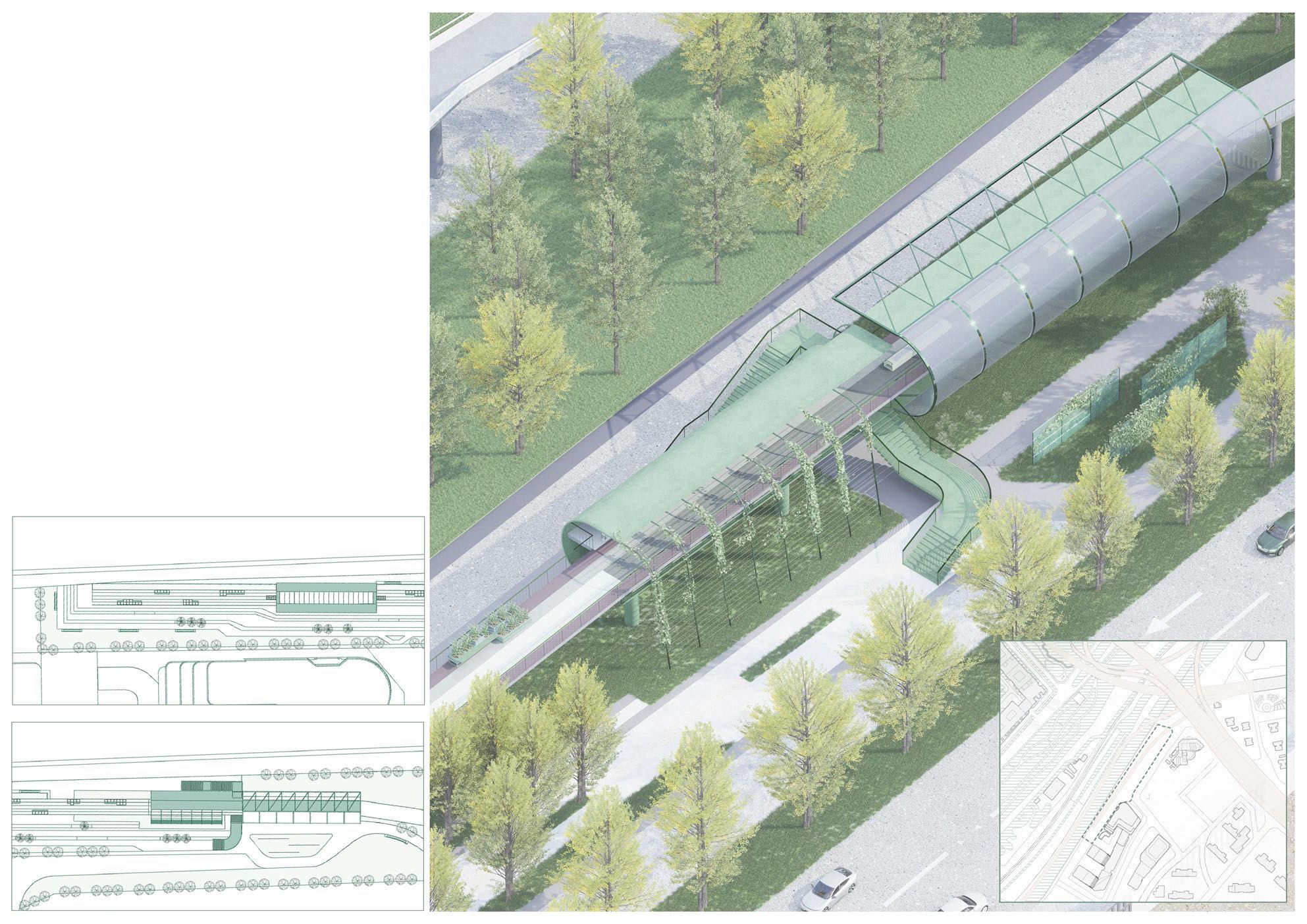
Yuhuatai District, Nanjing, Jiangsu Province, China
2023.03 - 2023.06
Individual work
Instructor:
Dr. Tang Xiaolan (Professor),Nanjing Forestry University
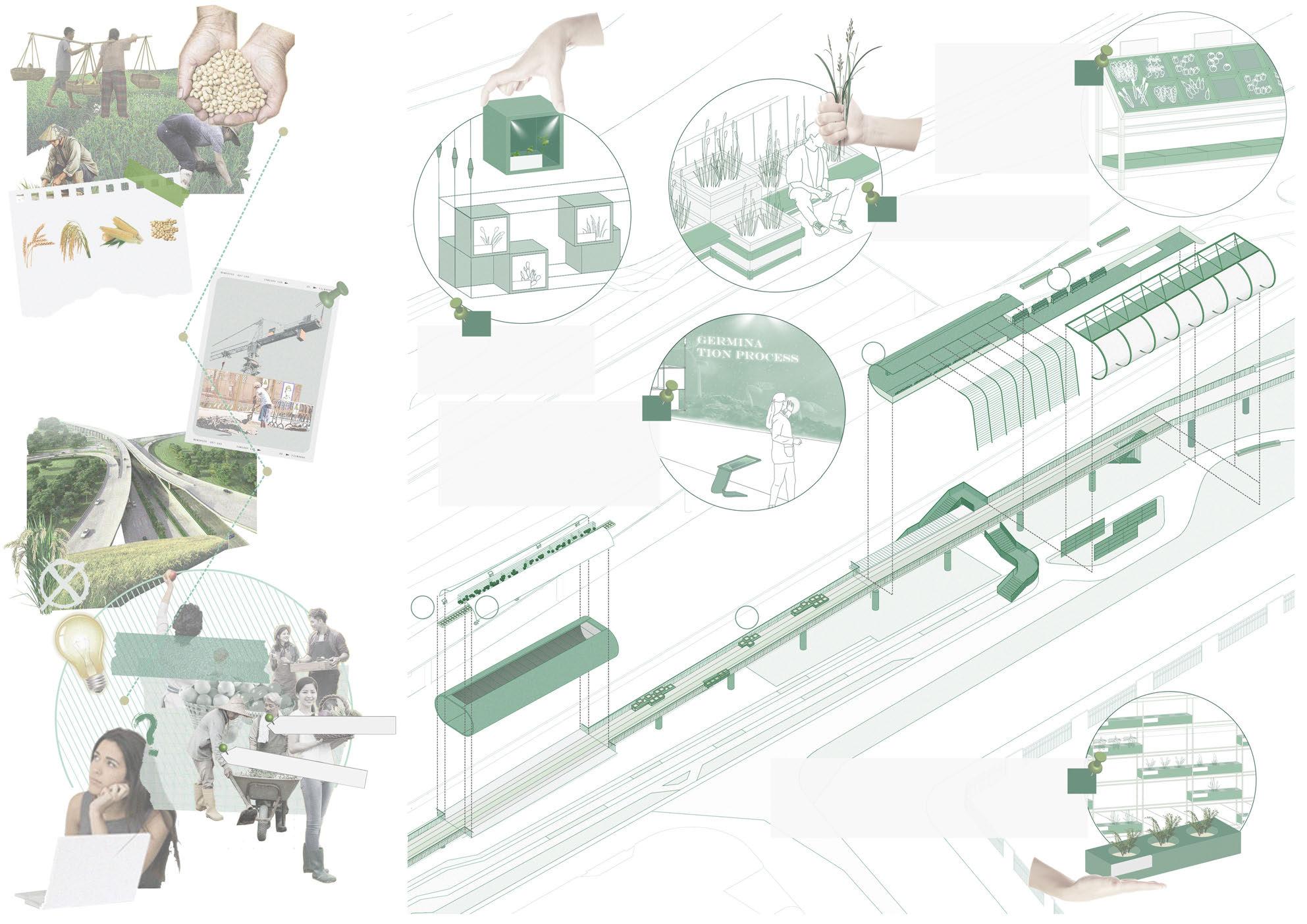
A s the economy developed, people built cities here, constructing viaducts as well as underground lines.
onstruction Stage P resent Stage
G rain silos were demolished, farmland abandoned and agriculture gradually suburbanised.
D isplaying specimens of traditional Nanjing crops in various forms at different times to facilitate people's cognition.
T hrough touch screen or other interactive technologies, the projection screen can achieve interaction with visitors. Visitors can click on the image of a plant on the screen to get more information about the plant, increasing the interest and interactivity of the visit.
D esign this site as a temporary food court where residents can buy food and an experience centre for growing it.
G rowing and selling one's own produce helps to pass on and promote the culture of farming, and small, self-sufficient food markets can contribute to regional economic growth and improve the quality of life for residents.
S tack the square planting pools in different ways and set up seating for people to watch and rest.
T his activity provides a platform for people to observe and learn about plants up close. By taking care of the plants themselves, they learnt about the hardships involved in plant and crop cultivation, thus raising awareness of protecting the environment and cherishing food.
