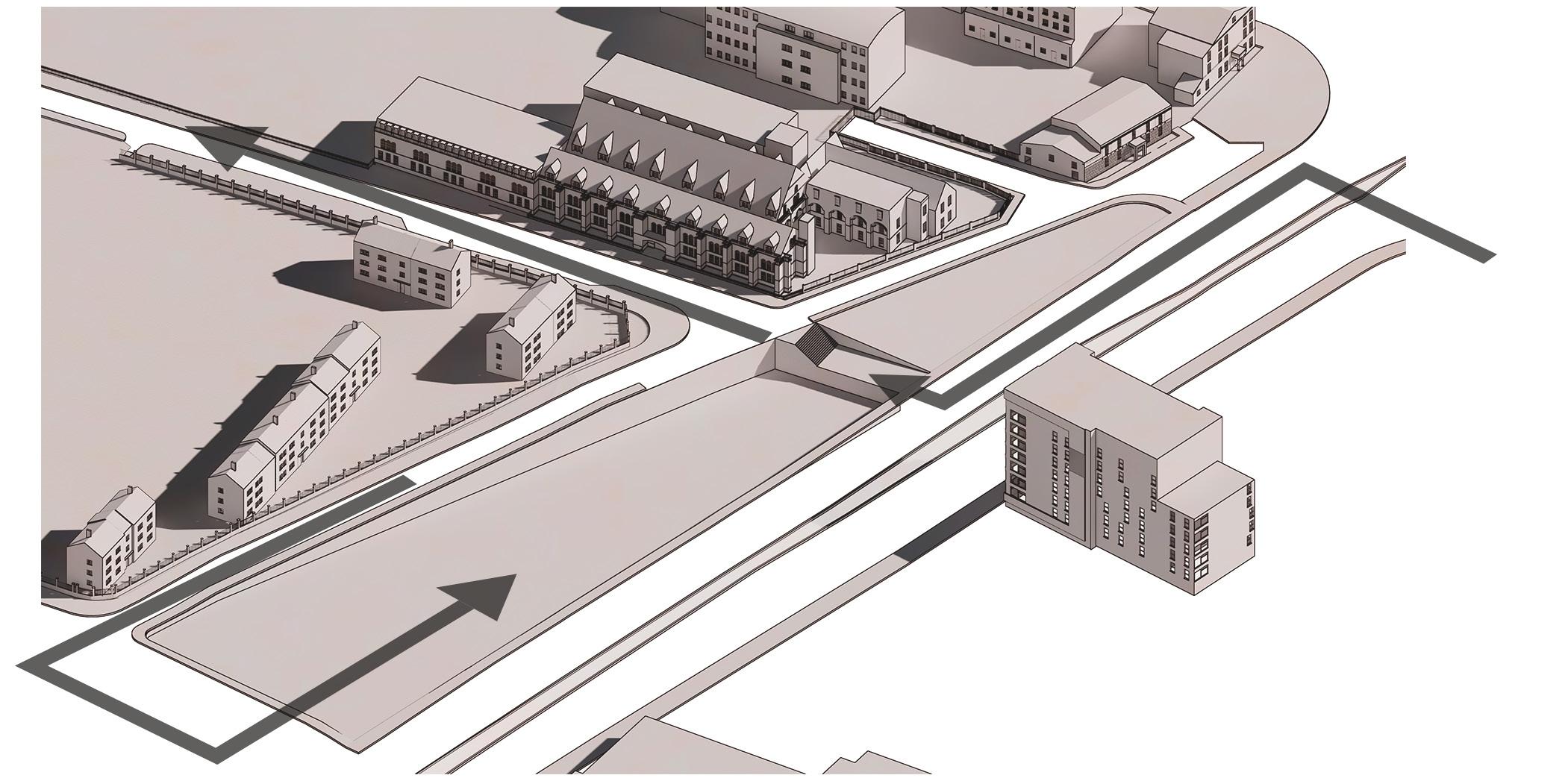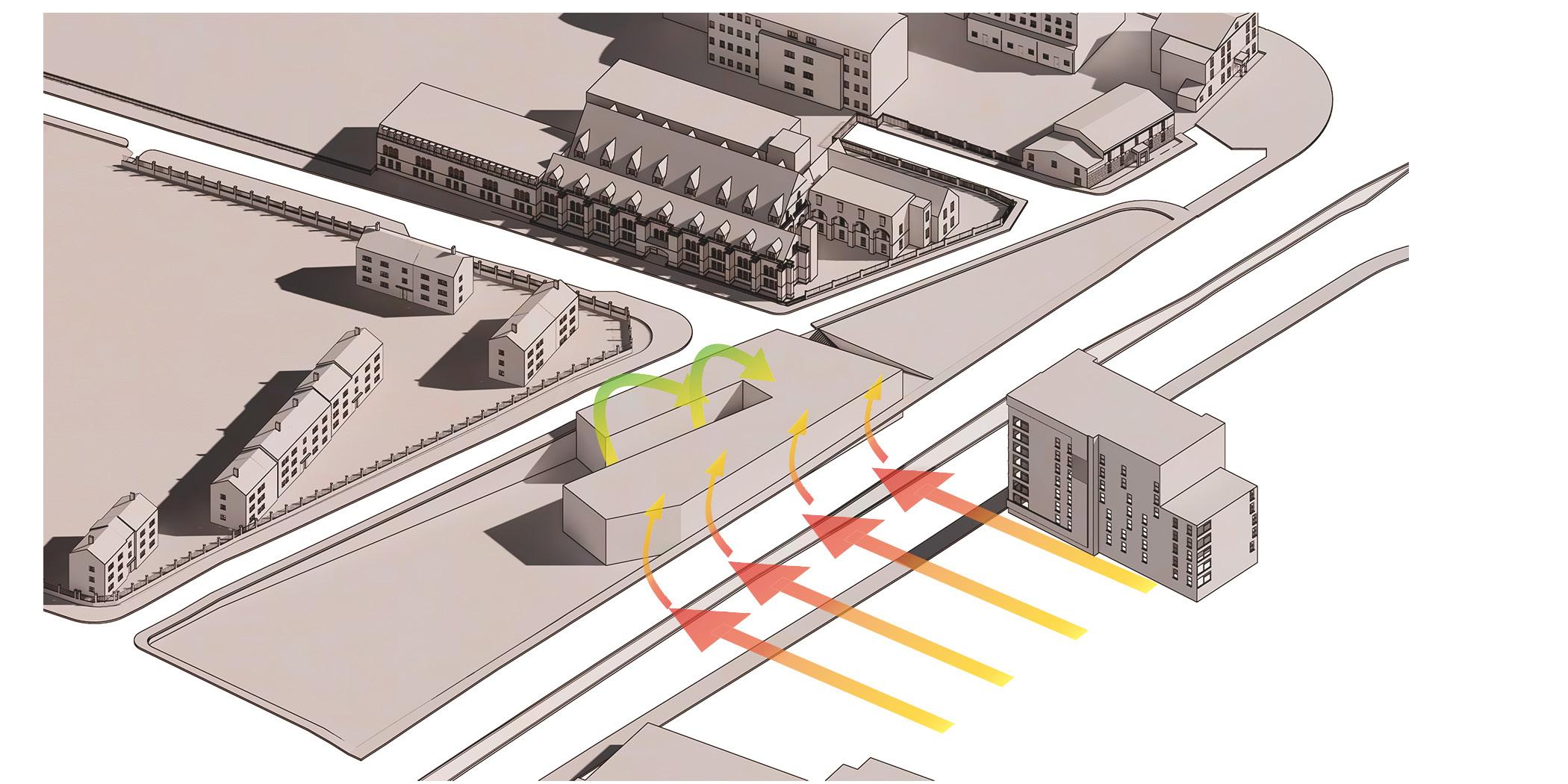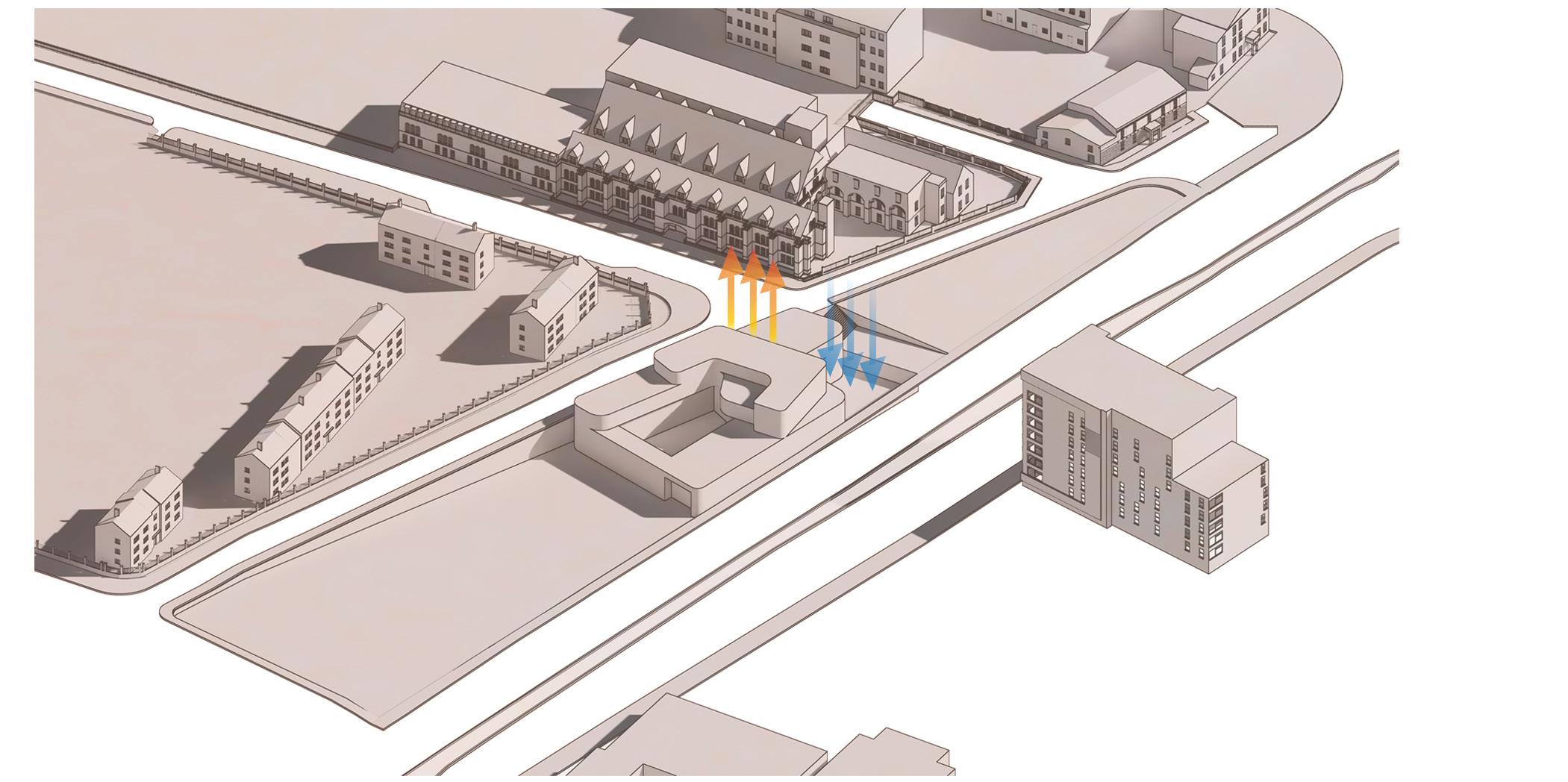
1 minute read
final massing study
Design Progress / Final Massing study
Context accessibility can decide the main gate of the project.
Creating conection between local comuunity and commercial area can be foundation alongside the project.


Resuing the same idea of first mass study is used for spaces arranged by level of noise tolerance. Making rounded mass can comfort perception of pessengers on warehouse

Rising up level to first floor from upper level of quiet pedestrain can give privacy protection of the warehouse and seperate office away from the noisy workshop.


Upper level of building is deformed to maximize cross ventilation and solar heating and light.








