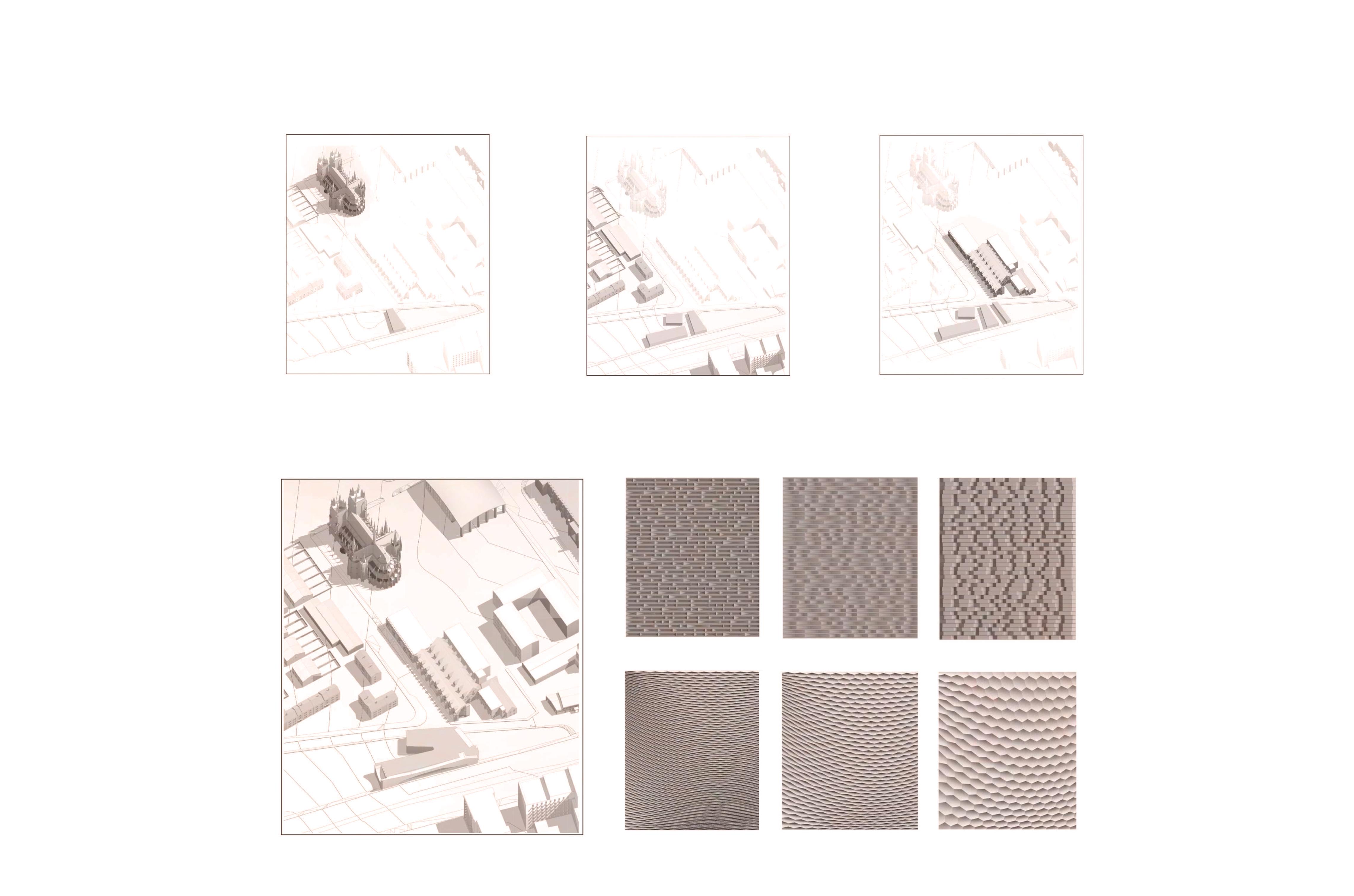
1 minute read
first massing study
Design Process / First Massing study
Transparent mass i oriented twoard the church, as so all assembly activity can be seen from lower level of main roand and upper level of local community area. Based on the noise toerlance of spaces, noise intolerant space: office, meeting room is close to the residential area. In the other hand, noise resistant space: metal and wood workshop and enrmouse storages are close to the noisy road or commercial areas
The rest of spaces are aligned by the university campus’s boundary in order to prevent the main local landmarks: Historical cathedral and the university.
Materiality with square on grasshopper algorithms
Materiality with pentagone on grasshopper algorithms
Two contrasting forms are stacked up to represent the georgian house’s roof and wall. Upper one will be fluid and Lower one will be rectangular. The forms also represent the use of spaces; fluid one: single story space; meeting room and office, and rectangular one: multi storey space; storage and workshop.








