PORTFOLIO
Baoyi Huang
Landscape Architecture
2021-2024


Baoyi Huang
Landscape Architecture
2021-2024



Sheffield
www.linkedin.com/in/baoyihuang-b06628255 in hbaoyi09@gmail.com
+44 07709966500
ADI Limited, Hong Kong
Landscape Architecture Intern
Project
Pokfield Road, University of Hong Kong Campus
Hong Kong Chinese Medicine Hospital
Proposed Commercial & Residential Development at 1 Fat Tseung Street, Kowloon
Anderson Road Quarry Residential Development
LOHAS Park, Arrival Landscape Treatment Area of Tkotl 70 area 86, Tseung Kwan O
Education
MA Landscape Architecture
University of Sheffield, UK
BEng Landscape Architecture
Shenyang Jianzhu(Architectural) University, China
2022-2024
Shenyang Architecture University Architectural Design and Research Institute, China
Part-time Landscape Architect
Project
Jilin Fusong Forest Food and Drug Industrial Park
Canada Villa Community Front Garden
2018-2022
Volunteer
Community Volunteer, Barnsley
Building sensory garden and play structure woodworking.
Jul 2024
Planting Volunteer, Sheffield
Bulb planting
Apr 2021- Jul 2021
Shenzhen BLY Landscape & Architecture Planning & Design Institute, China
Landscape Architecture Intern
Project
QIANHAI STONE PARK Bidding Project
Dongguan Heron Wetland Park
Shekou Mountain Park
Nov 2022
Yunnan Qujing Fuyuan Hongfa New Era Residential
01
P1-6
Strategic Landscape Planning for Sustainable Development
Feb 2023 - May 2023
Location: Rotherham, UK
02 Green Infrastructures and Architectural Design
Aug 2021 - Oct 2021
P7-10
Location: Hainan, China
03
Children's Play Area Design
Nov 2022 - Dec 2022
Location: Sheffield, UK P11-14
04 Restoration Landscape and Soundscape
Sep 2023 - Oct 2023
Location: Sheffield, UK P15-17
05 Urban Regeneration and Public Realm
Feb 2024 - May 2024
P18-23
Location: Manchester Northern Quarter
06 Otherworks
P24-25 Sketches, Model Making, Working Projects

Feb 2023 - May 2023
Location: Rotherham, UK
This project developed a 10-, 50-, and 100-year development strategy and vision for Rotherham, encompassing both planning and detailed design. The project focused on three key elements: water, trees, and houses, and built a development strategy around these core points. It emphasized sustainability, flood prevention and control, urban greenery, ecological habitat protection, and housing challenges. Additionally, the project addresses sewage treatment, green facilities, and energy-efficient buildings, with special attention to integrating blue-green systems to enhance the urban environment's quality and improve residents' living standards.







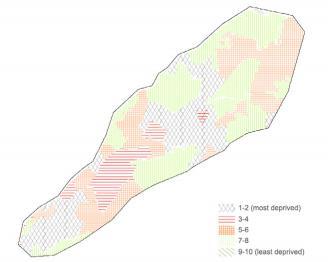



Rotherham
Nature
Residential
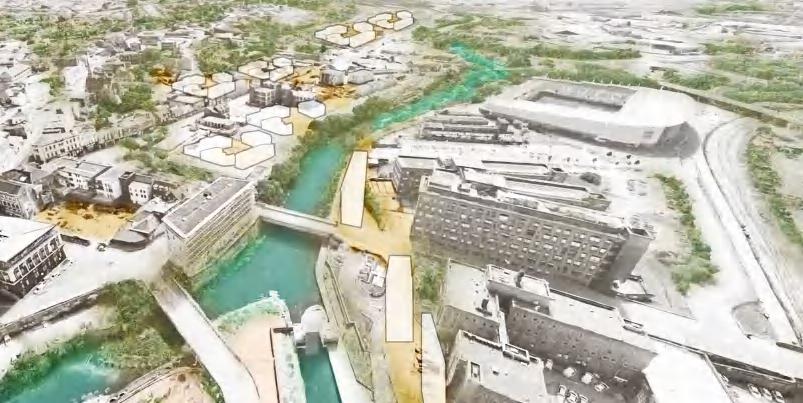
Increasing














































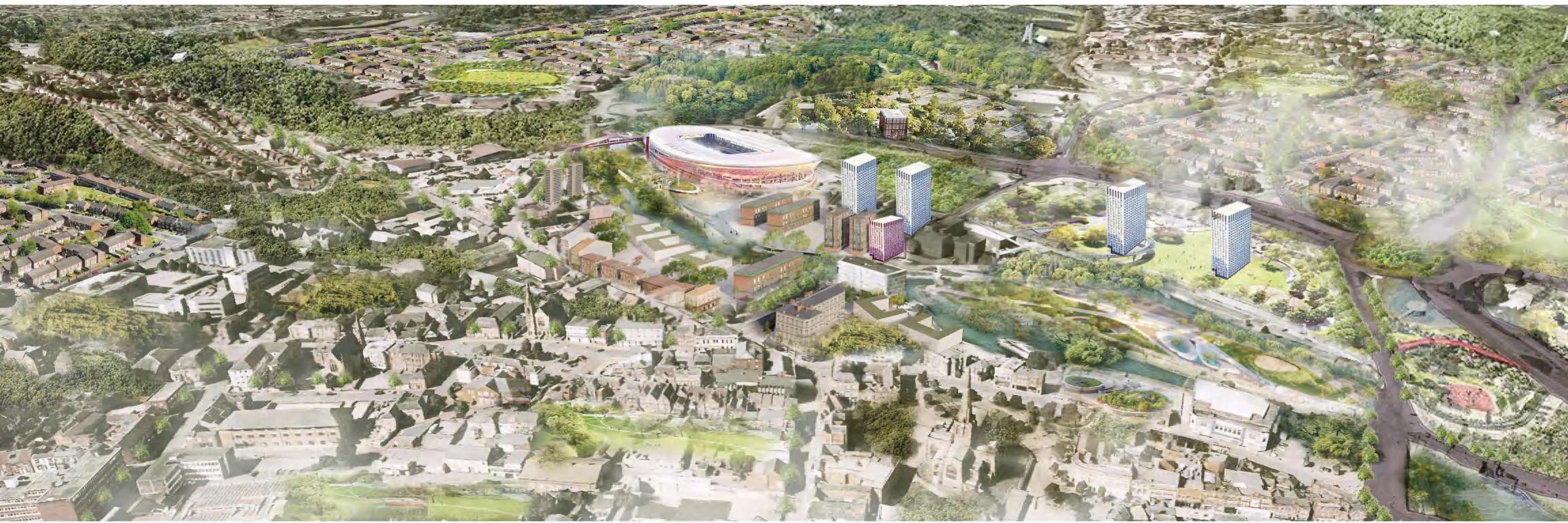





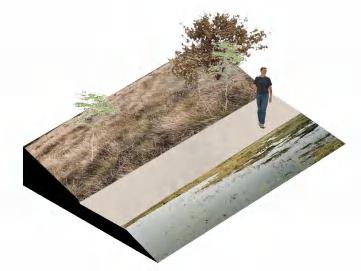













Aug 2021 - Oct 2021
Location: Hainan, China
This project combines landscape and architectural design to purify upstream river water through green infrastructure, supporting ecological diversity. It also provides recreational and cultural spaces for local residents. Additionally, a tropical greenhouse is designed downstream, serving both educational and viewing purposes, showcasing the importance of tropical ecosystems.






Absorbs harmful dust and chemical gases from the air. Absorbs organics and heavy metals from water.
Purify water and protect soil.
Purify water and anti-pollution.
Purify water. Purify water and suppress water bloom.
Protected plants, checking water quality.
Reinforce embankments.







Wetlands and water purification terraces are designed in the upper stream to reduce water pollution, improve water quality and protect ecological diversity.





Nov 2022 - Dec 2022
Location: Sheffield, UK
This project aims to create a welcoming environment for families with children through park renovation. By incorporating diverse planting, functional paving, and additional seating areas, the aim is to create a family-friendly space that integrates play, relaxation, and social interaction. The design aims to improve the park’s appeal and comfort, providing a safe and enjoyable outdoor environment for both children and parents, while fostering a deeper connection with nature.


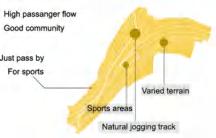















By focusing on the needs of children and their parents, the design integrates natural elements, functional features, and social areas that foster a sense of community and enhance the overall experience within the park.


Seating drawing J K L M
J. [H] 453mm x[D] 493mm x[L 2000mm seating. FsC certified European Oak planed finish
K. 10 bolt with chemicalanchor
L. 190x160 x100mm charcoal C25 concrete kerb edging
M. In-situ C25 concrete foundation
N. 150mm sub-base
G. Pennine Paving sourced reclaimed Yorkshire fag stones(40x220x400mm).In accordance with BS 7533-7:2010.
H. 6:1 sand to cement bedding Sand in accordance with BS EN 1260:2013.10mm joints with fush pointing.
I. MOT Type 1 sub-base depth subject to CBR value of formation.
Construction Drawing G H I
A. Cast in situ concrete,with recycled aggregates from the site.1-degree slope for drainage. Broom finish to create resistance over the surface with a contrasting smooth edging.
B. A152 reinforcing mesh-100mm clearance above the mesh.
C. Extended subbase to prevent erosion from subgrade.
D. Landscape rip rap of scottish Beach Cobbles 200-100mm in size from recommended supplier: CED stone Group.Set in 100mm of C15 concrete and finished with grouted stone pitching.
E. Concrete haunching.
F. 200mm deep,seed-free topsoil. Manufacture from compost and aggregate for arid dry planting.

Aloe striatula
Anthemis punctata subsp.cupaniana
Artemisia ‘Powis Castle’
Dierana igneum
Ertngium planum
Euphorbia epithymoides
Erythronium
Filipendula rubra
Geranium peloponnese
Kniphofia northiae
Taraxacum mongolicum
Tulbaghia violacea
Watsonia pillansii
Watsonia vanderspuyiae




Eriocephalus africanus
Euphorbia characias
Lavandula angustifolia
Leucadendron salignum
Leucanthemopsis alphina
hirsutus
darleynesis 'Arthur Johnson' Melianthus major
Rhododendron maximum L
Salvia clevelandii
dactylon
'Undine'
Sesleria autumnalis
gigantea
Sep 2023 - Oct 2023
Location: Sheffield, UK
The project uses a combination of natural paving materials and a variety of plants to create an immersive environment that allows visitors to experience the changes in sound produced at different temperatures and materials. As people enter the space, they notice the environment and sounds that change with the route and over time. Each visit is a different sensory experience, highlighting the fact that ecological processes are constantly changing. The design invites visitors to think about ecological cycles and the relationship between humans and the environment, leading to a deeper understanding of pressing ecological issues.

















Conceptual Plan


As the journey progresses and the ecological process gets closer to the wilderness, the timbre of the ambient sounds gradually changes from light to dark. From barkcovered chains, to rotting planks in the forest, to green grass and moss-covered rocks beside puddles. The route gradually leads people away from the urban landscape to experience the changing ecosystem through natural materials and sounds.




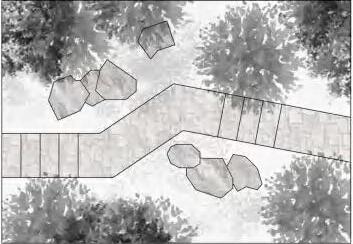






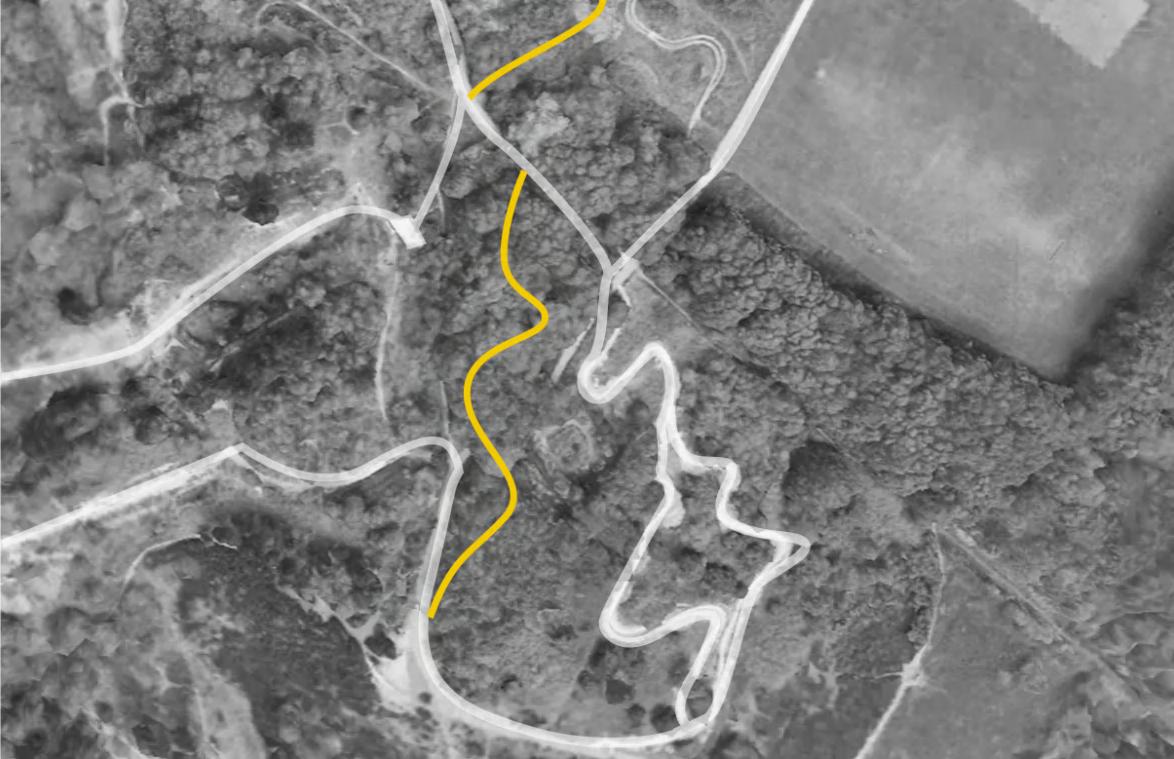
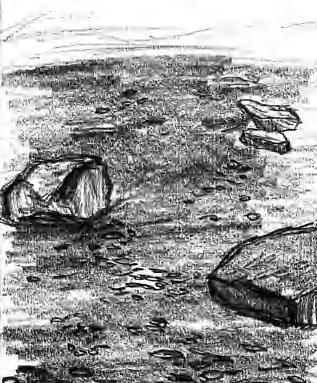



The transformation of time is revealed through the use of different materials. From the gravel of a quarry, to a stone path filled with plants, through lush meadows and woodland paths, and finally to an open viewpoint. By following this route, people can experience the process of the ecosystem gradually returning to its natural wild state from human intervention.
By selecting natural materials with the characteristics of each stage, the speed of ecological evolution is made more obvious and people can feel it more intuitively. At the same time, by enhancing the perception of sound, people's senses and imagination resonate to witness the changes in the natural environment.




that offers visitors a
of the



Feb 2024 - May 2024
Location: Manchester Northern Quarter
This project aims to regenerate the dying city centre by combining the multidisciplinary disciplines of landscape, architecture and urban planning.By developing a sustainable planning and development strategy that transforms derelict outdoor spaces into vibrant landscaped spaces, adapting and reusing the building structure and ground floor functions, focusing on spatial experience, functionality, pedestrian friendly and everyday needs, and preserving local history and culture, it aims to achieve sustainable development and create a place of belonging for the new neighbourhoods, visitors and residents of Manchester.




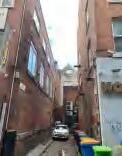
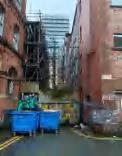


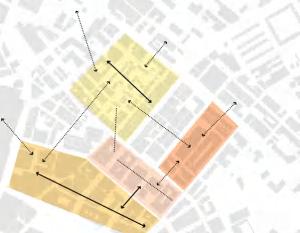











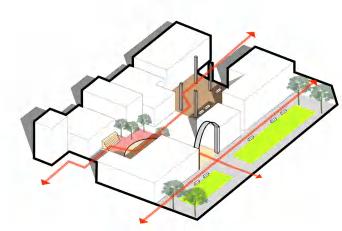



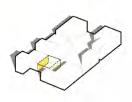
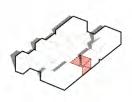
















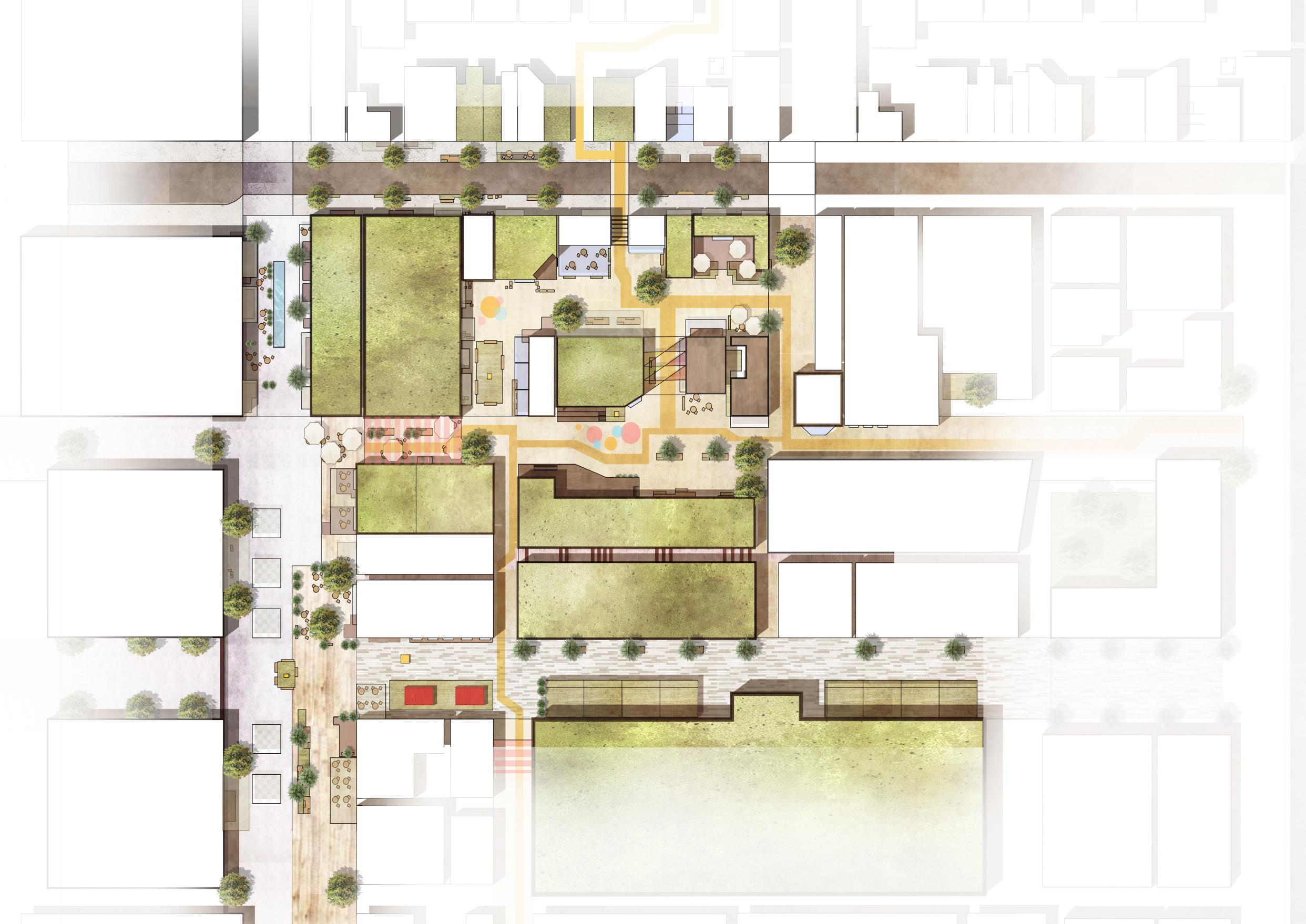

Section B-B'

Expanding the walkway through platforms and greenery creates more space for human activity. These ‘Green Islands’ also help to slow down vehicular traffic naturally, improving safety and comfort.
Section D-D'

Changing the road into a pedestrian-only space creates an open area for people to move, gather, and socialize freely, a vibrant, inclusive environment that enhances community interaction and connectivity.



800mmx200mm light granite paving provides a directional, hard wearing surface.

800mm x 200mm light granite paving, enhanced with durable yellow accents.

Crafted from weather-resistant, sustainably sourced teak wood.








Different paving materials and planted areas are used to define distinct spaces, allowing people to share the public space while maintaining a sense of privacy and minimizing disturbances.

Buildings were reused while retaining facades and preserving local history. Lawn seating steps enhance functionality, encourage public use and activate the space for social interaction and community events.

Some building façades are set back, opening up previously enclosed streets. The design features murals and music stages that reflect the local culture, creating lively and engaging public spaces.

The lighting improves pedestrian safety, protects the vibrant nightlife and pub culture and creates an inviting atmosphere that encourages people to use the space in the evening.
Sketching





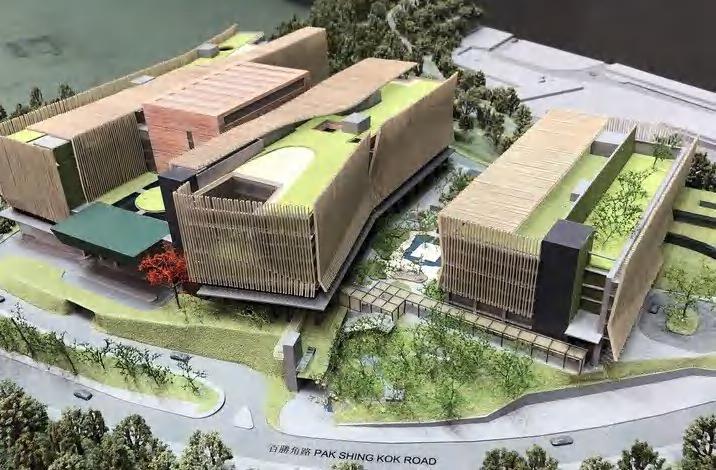


Baoyi Huang
hbaoyi09@gmail.com
www.linkedin.com/in/baoyi-huang-b06628255