REFINED COASTAL LIVING
Location is the ultimate luxury. Live in the center of it all while immersing yourself in the tranquility of the River Oaks community.
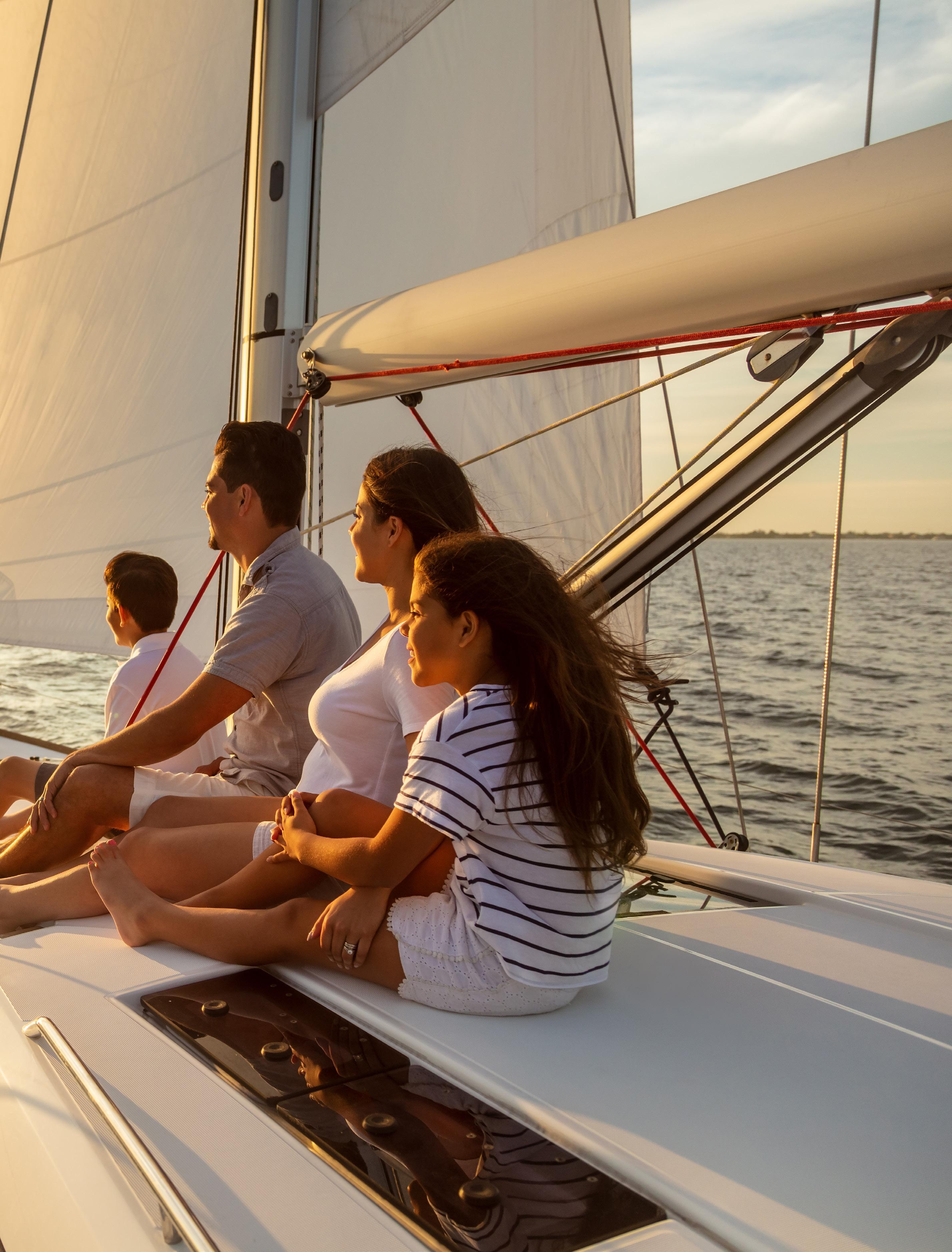
EXTERIOR FEATURES
₀ Quality CBS Construction
₀ Coastal, Mediterranean or Contemporary Architectural Styles
₀ Flat Concrete Tile Roof or Standing Seam Metal Roof (Per Plan)
₀ Brick Paver Driveway, Walkway, Front Entry and Rear Patio
₀ Floated Finished Exterior Walls
₀ Professionally Landscaped and Sodded Yards
₀ Impact Resistant Windows and Doors
₀ Decorative Coach Lighting
₀ Automatic Garage Door Opener with Built-In Wi-Fi® and Remote
₀ Exterior Hose Bibs
₀ Dedicated Irrigation System for Each Home
₀ Gutters (Layout Per Plan)
INTERIOR FEATURES
₀ Tile Flooring Throughout the Entire First Floor, All Bathrooms and Laundry Room
₀ Laminate Wood Flooring on Stairs and Throughout the Second Floor Living Areas and Bedrooms
₀ Central Air Conditioning and Heating System
₀ Slick Finished Walls with Textured Ceilings
₀ Flat Stock Baseboards and Casings
₀ Schlage® Lever Style Interior Door Hardware
₀ Rocker Style Switches and Screwless Wall Plates Throughout Home
₀ Smoke and Carbon Monoxide Detectors Throughout
₀ Gypcrete Underlayment on Second Floor
₀ Recessed LED Overhead Lighting (Per Plan)
₀ Pre-Wired for Ceiling Fans in All Bedrooms (Per Plan)
₀ Wood Ventilated Closet Shelving System in Master Bedroom
₀ Electric Water Heater
₀ Sherwin Williams® Paint on All Walls and Ceiling
KITCHEN FEATURES
₀ Soft Close Cabinets featuring 42” Upper Cabinets with Coordinating Hardware
₀ Luxurious Quartz Countertops with Waterfall Ends on Island
₀ Coordinating Backsplash
₀ Stainless Steel, Single Bowl, Undermount Kitchen Sink
₀ Moen® Genta LX, Motion Sense Faucet
₀ Garbage Disposal
₀ Quality GE Profile® Stainless Steel Appliance Package Featuring:
₀ Counter Depth French Door, Stainless Steel Refrigerator
₀ Built-in Cooktop with 5 Cooking Elements and Digital Controls
₀ Hood (Per Plan)
₀ Built-In Convection Wall Oven and Microwave
₀ Built-in Multi-cycle Dishwasher with Stainless Steel Interior
₀ Recessed LED Overhead Lighting
₀ Island Pendant Lighting (Per Plan)
MARINA LANDINGS LUXURY INCLUDED FEATURES
MASTER BATH FEATURES
₀ Decorative Cabinets with Coordinating Hardware
₀ Quartz Countertops
₀ Moen® Faucet
₀ Frameless Glass Shower Enclosure with Chrome Hardware
₀ Tiled Shower Walls Finished to the Ceiling
₀ Freestanding Tub (Per Plan)
₀ Toto® Elongated Toilet
₀ Framed Vanity Mirrors
₀ Exterior Vented Exhaust Fan (Per Plan)
SECONDARY BATH FEATURES
₀ Decorative Cabinets with Coordinating Hardware
₀ Quartz Countertops
₀ Moen® Faucet
₀ Toto® Elongated Toilet
₀ Full Vanity Width Mirrors
₀ Tiled Shower or Bath Walls Finished to the Ceiling
₀ Semi-Frameless Bath or Shower Enclosure with Coordinating Hardware
₀ Exterior Vented Exhaust Fan (Per Plan)
POWDER BATH FEATURES
₀ Toto® Elongated Toilet
₀ Toto® Pedestal Sink (Per Plan)
₀ Moen® Faucet
LAUNDRY ROOM FEATURES
₀ Laundry Sink (Per Plan)
₀ GE Profile® Full-Sized Washer & Dryer
₀ Built in Cabinetry
SMART HOME FEATURES
₀ Pre-piped for EV Charger Outlet in Garage
₀ Schlage Smart Connect Deadbolt Front Door
₀ Ring Doorbell
₀ Honeywell T6- Pro Wi-Fi® Thermostat
₀ Garage Door opener with built-in Wi-Fi® and Integrated Bluetooth Technology
CONSTRUCTION EXCELLENCE
₀ One Year Builder Certified Home Warranty
₀ 10-Year Warranty on All Structural Items
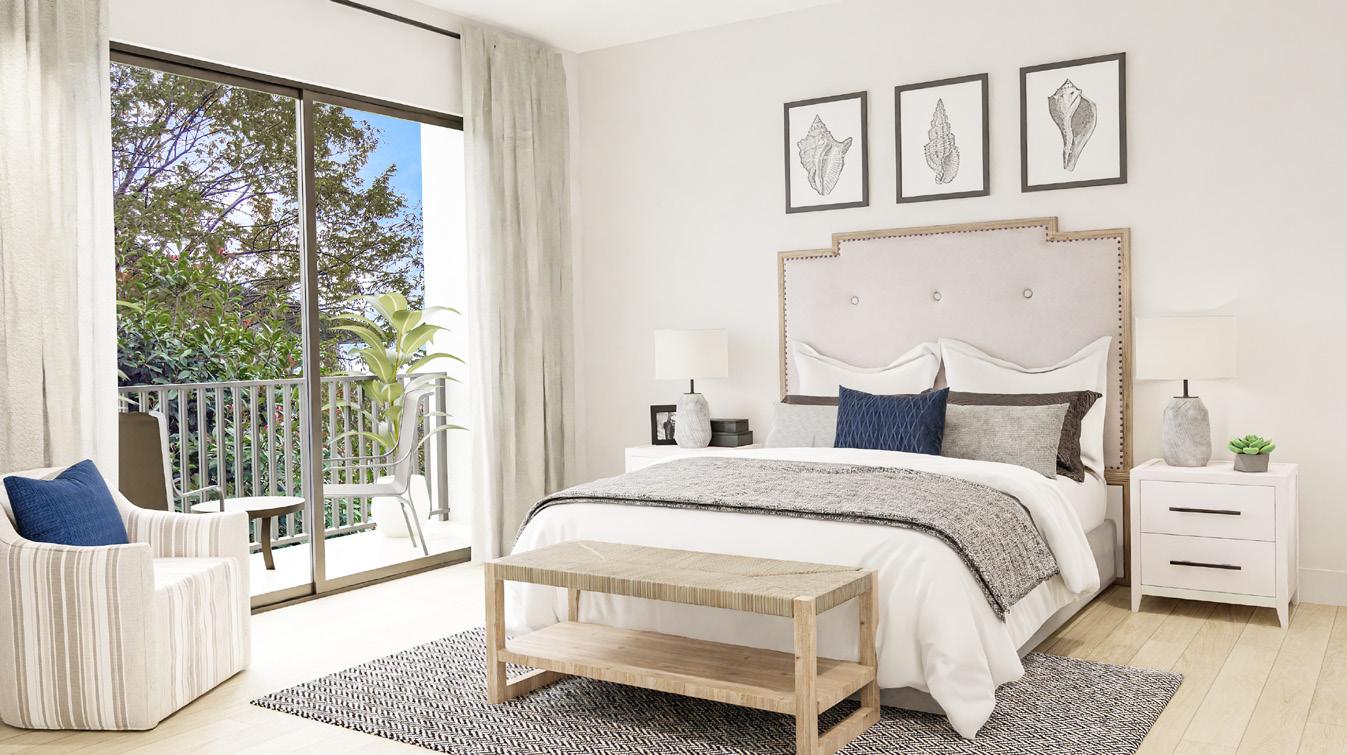
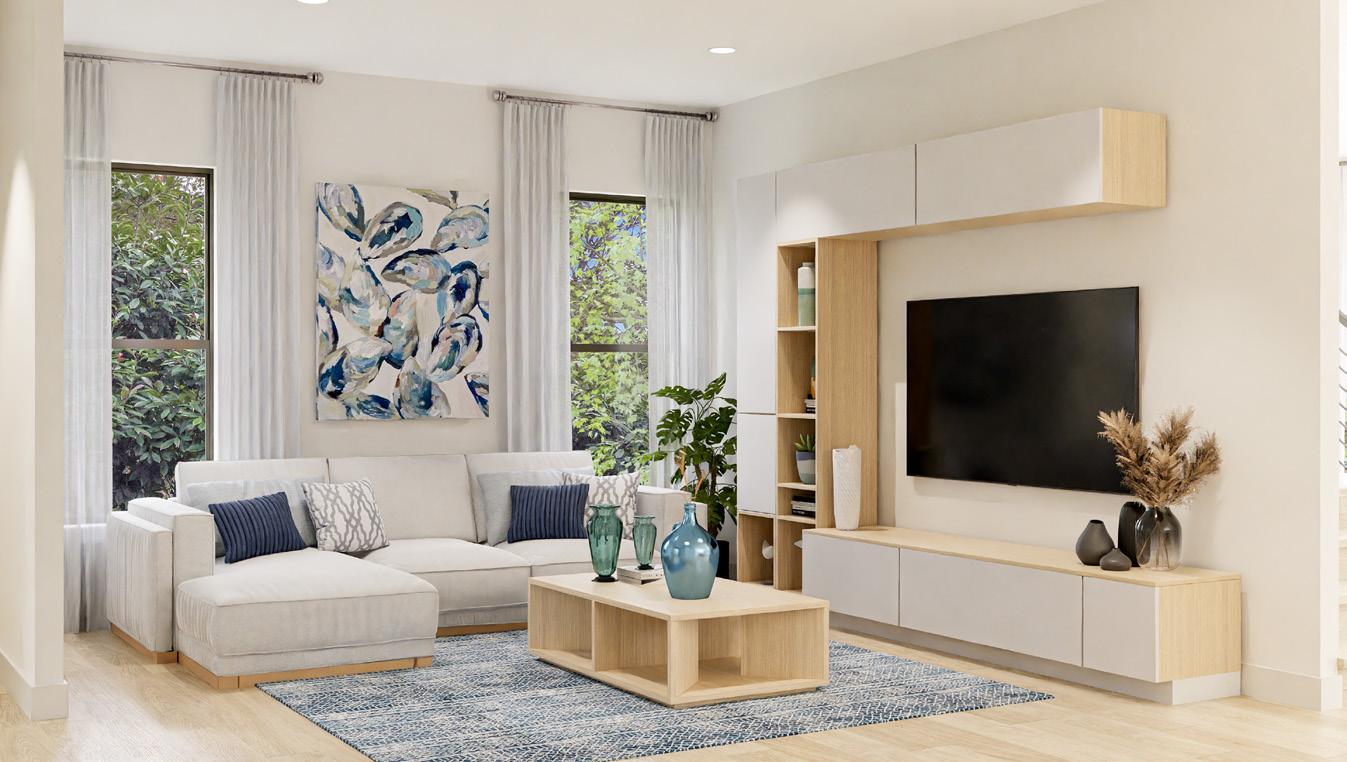
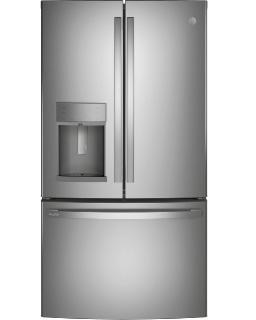

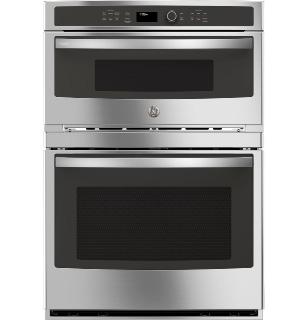

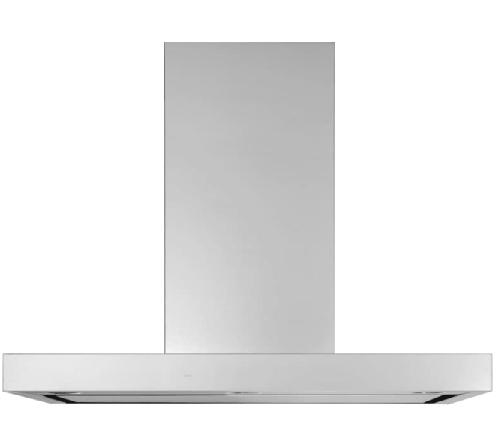

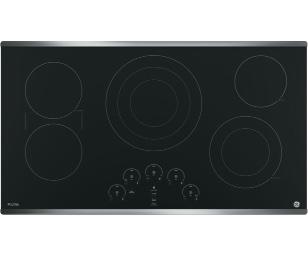
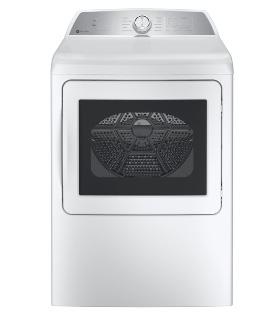
Counter-Depth Refrigerator with French Doors Built-In Dishwasher 36” 5 Burner Cook Top Wall Oven and Microwave Stainless Steel Hood Full-Size Washer Full-Size Dryer
Moen® Genta Smartwave Faucet
KITCHEN APPLIANCES GE PROFILE® STAINLESS STEEL APPLIANCE PACKAGE:
BATHROOM FIXTURES
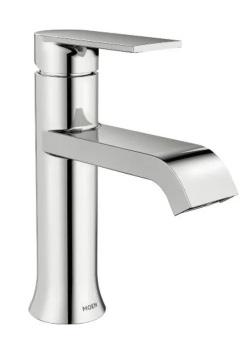
Moen® Faucet
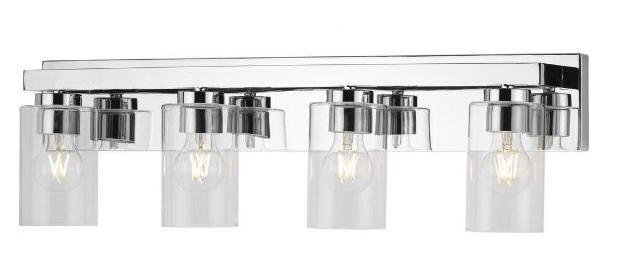
Bathroom Vanity Lighting
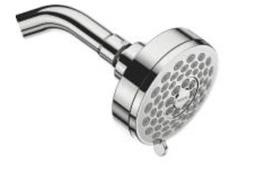
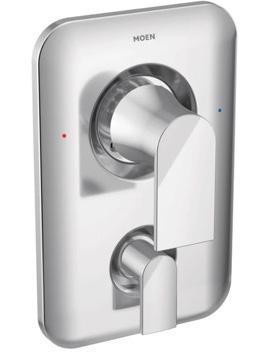
Moen® Shower Head & Lever
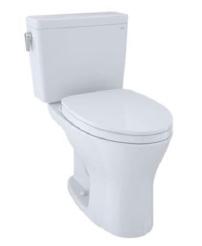
Toto® Elongated Toilets
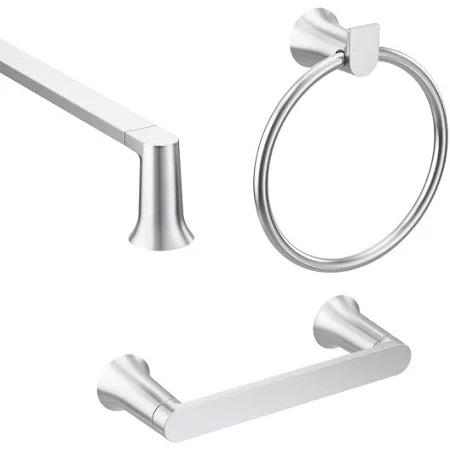
Moen® Genta Bath Accessories
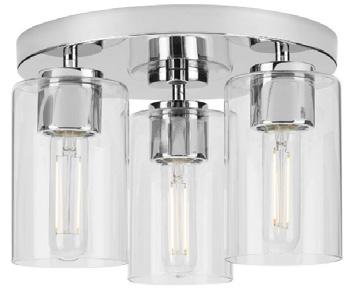
Ceiling Lighting (Per Plan)
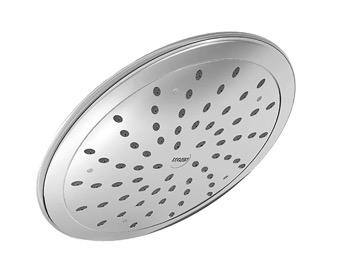
Master Bathroom
Moen® Rain Shower Head
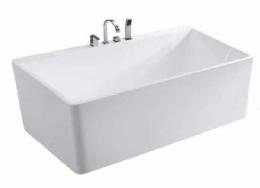
Freestanding Bathtub
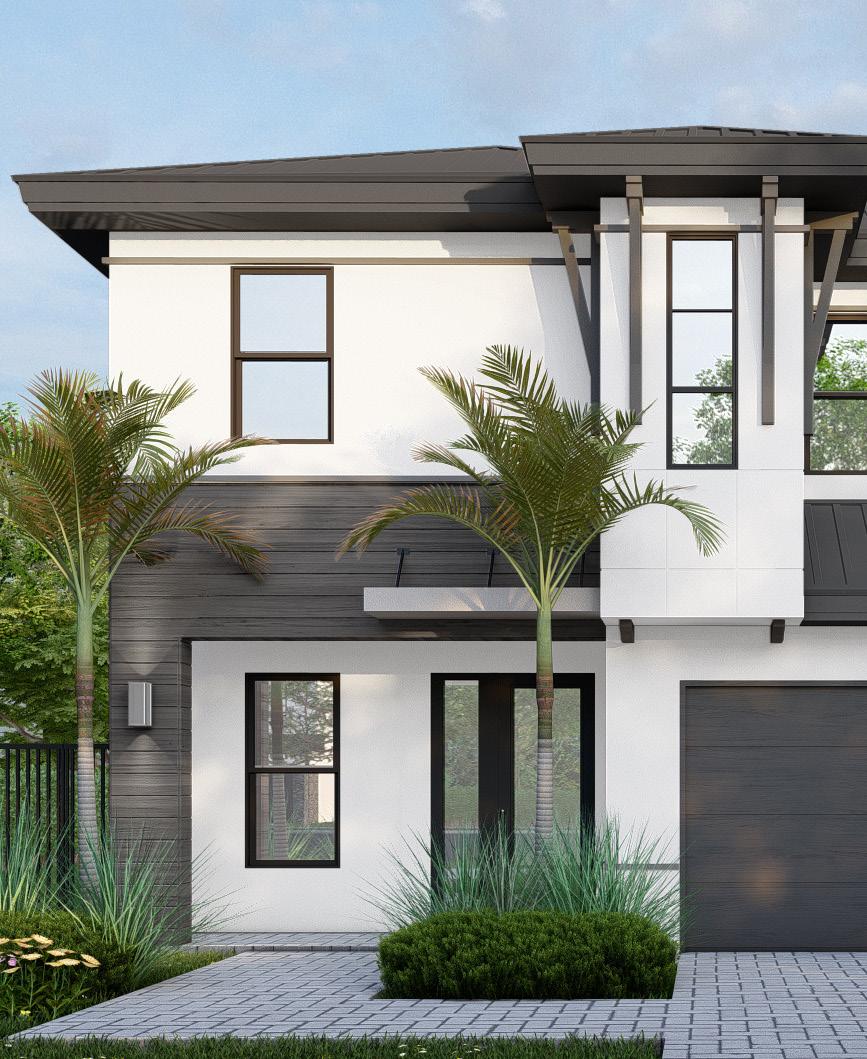
SMART HOME FEATURES
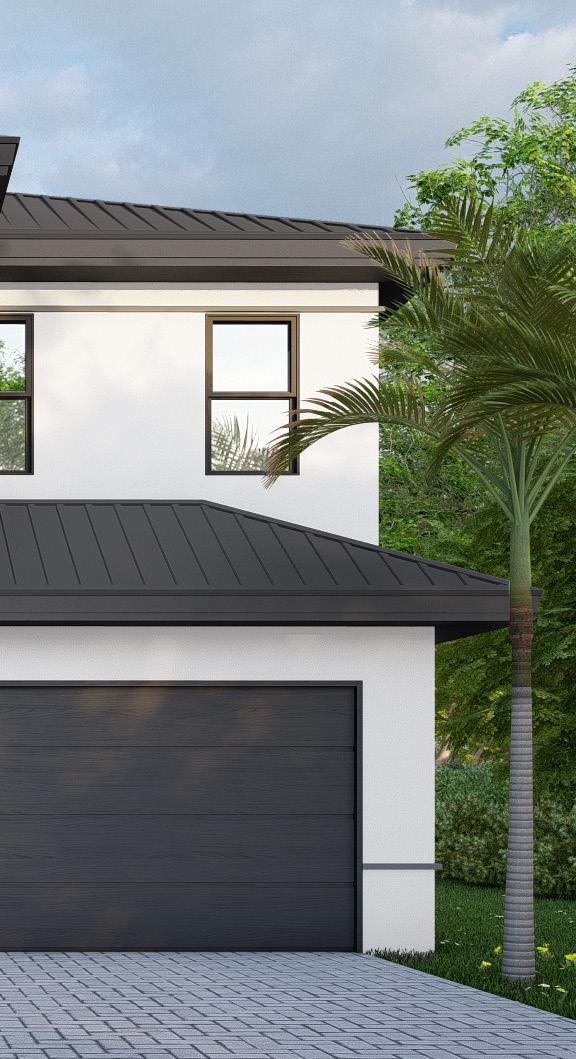
SMART HOME FEATURES
₀ Pre-piped for EV Charger Outlet in Garage
₀ Schlage Smart Connect Deadbolt
Front Door
₀ Ring Doorbell
₀ Honeywell T6- Pro Wi-Fi®
Thermostat
₀ Garage Door opener with built-in Wi-Fi® and Integrated
Bluetooth Technology
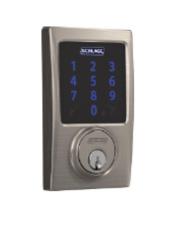
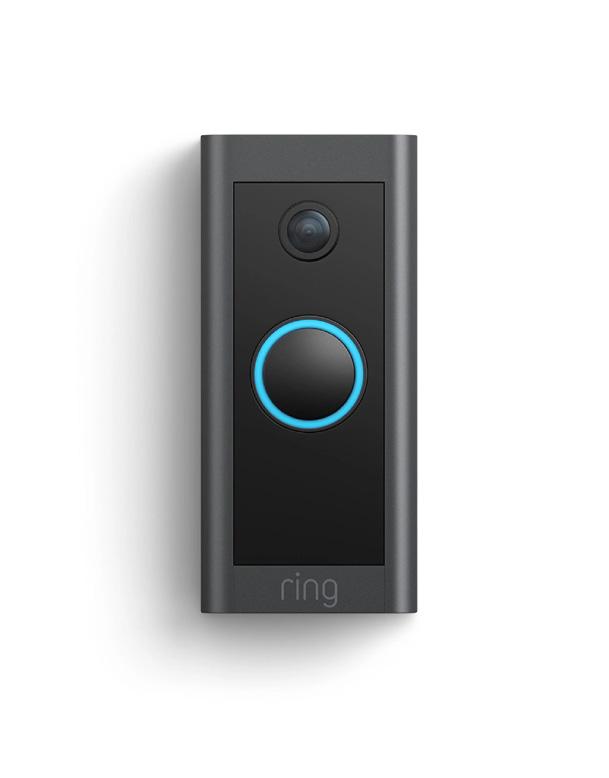

DESIGNER CURATED FINISHES
Experience luxury finishes in every room that are designed with you in mind.
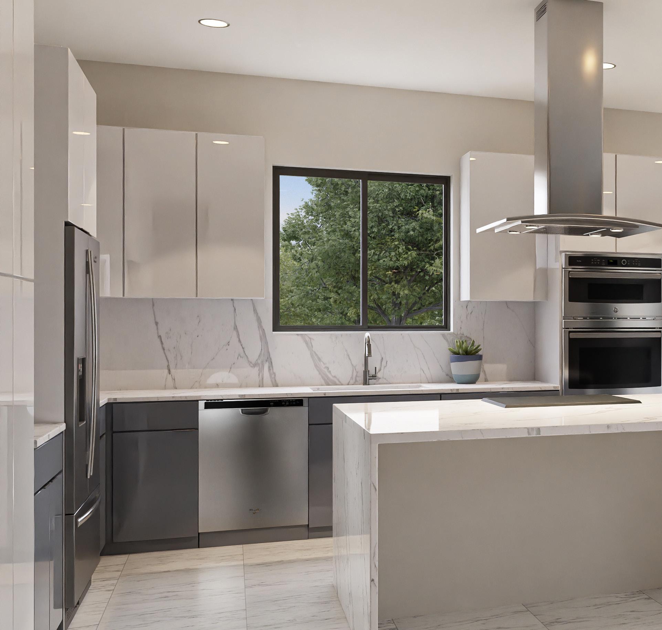
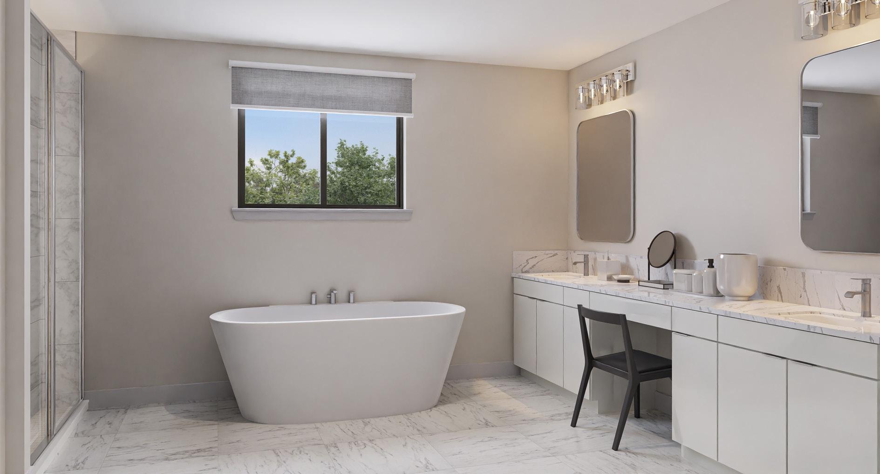
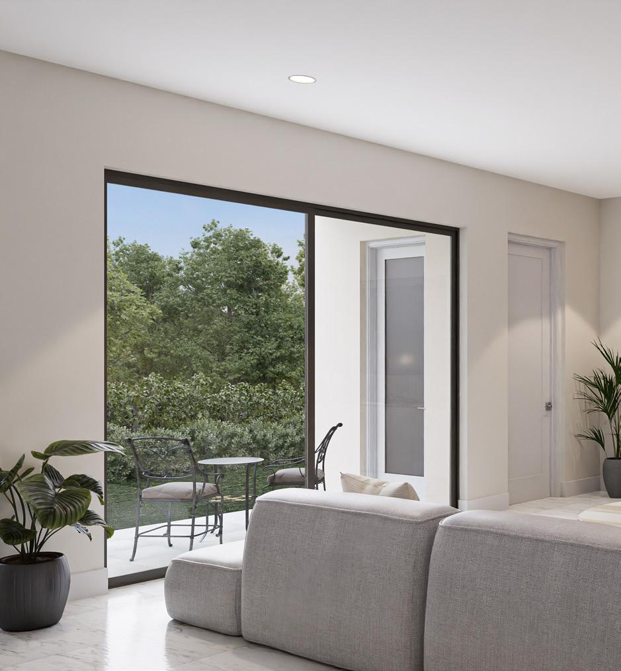
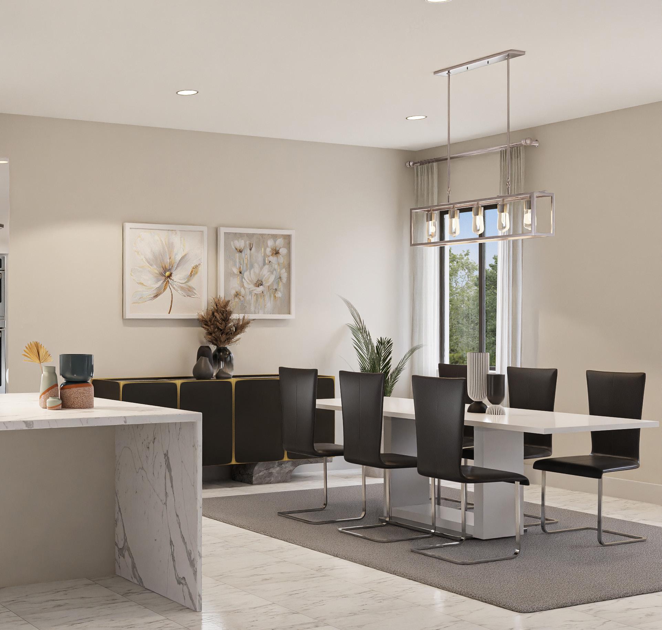
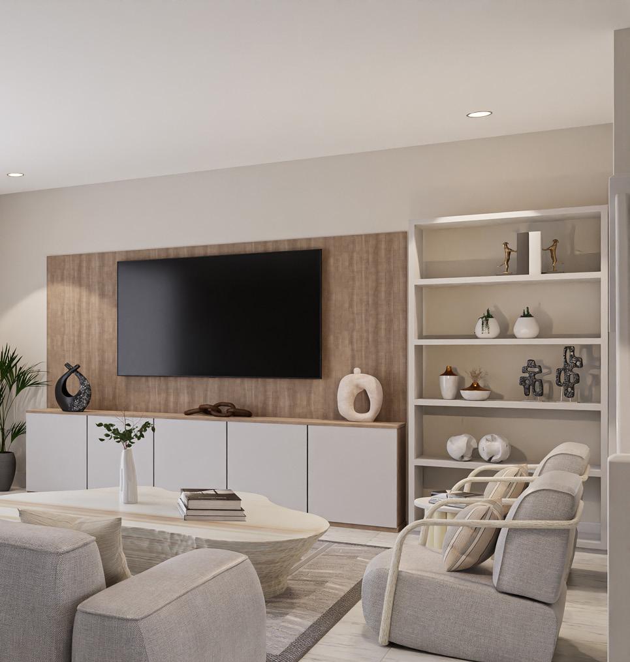

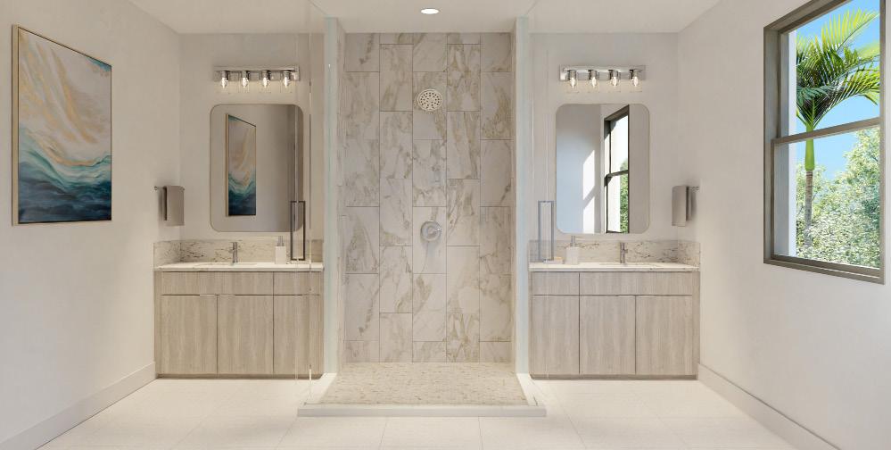
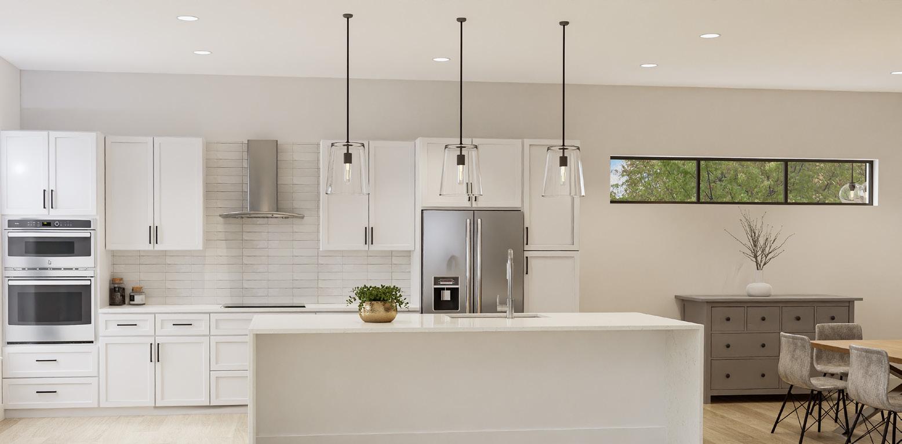
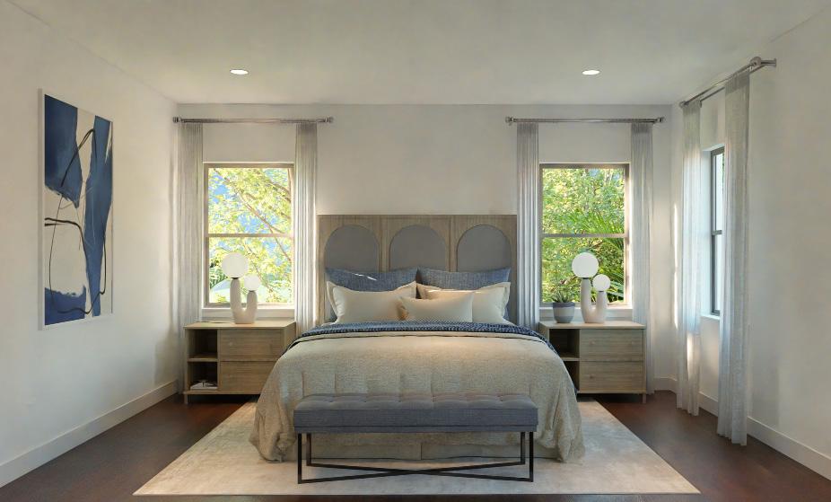
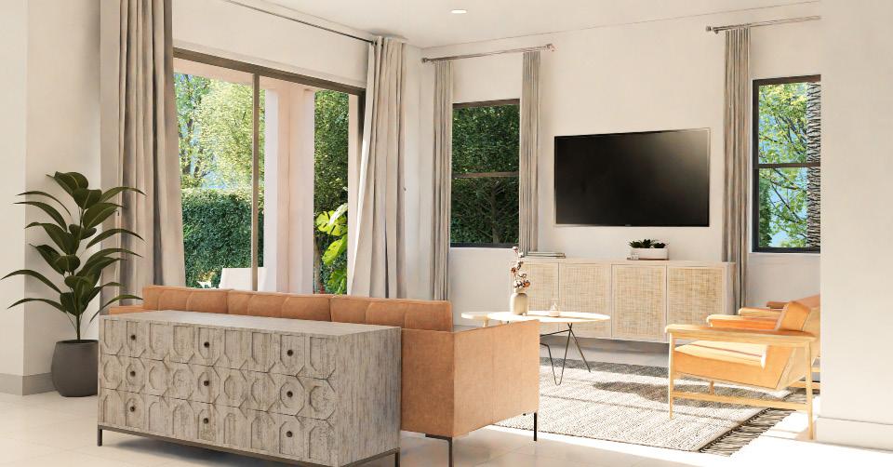
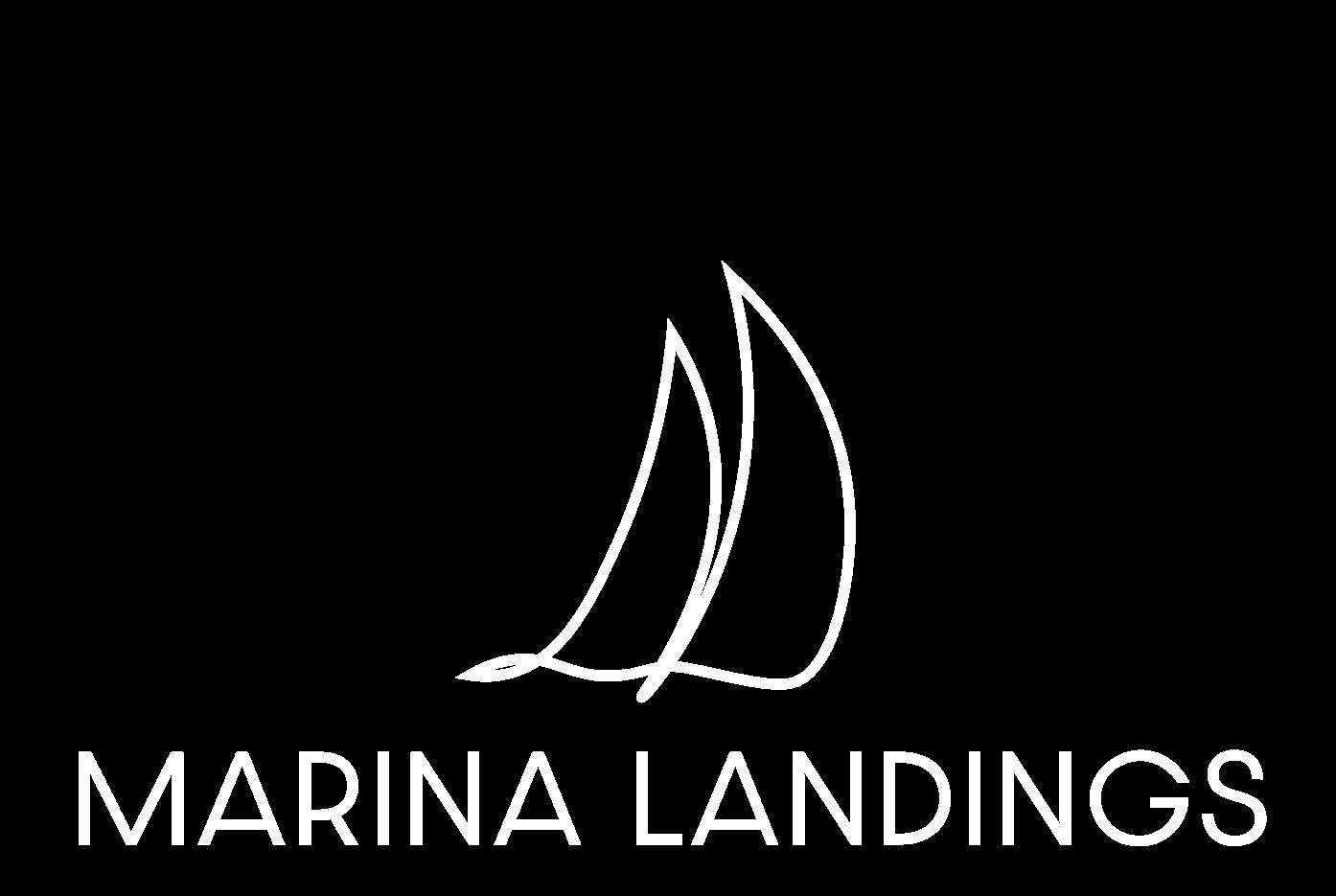
LUXURY INCLUDED PACKAGES
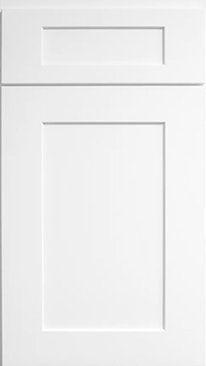


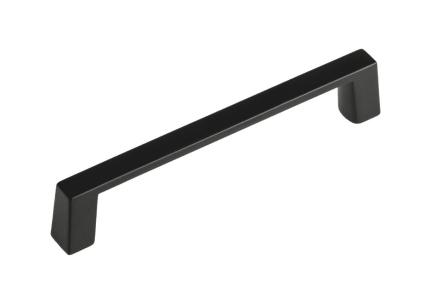
BATHROOM FINISHES
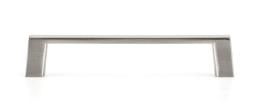
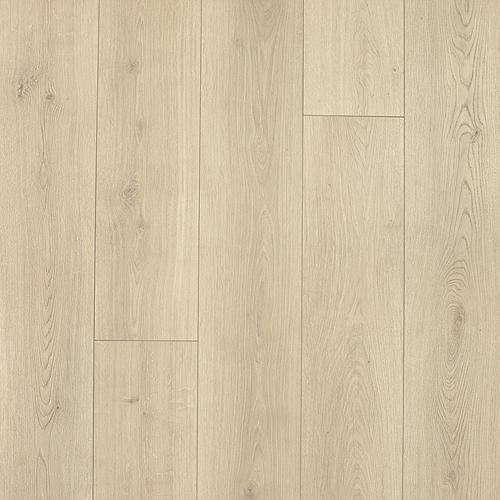


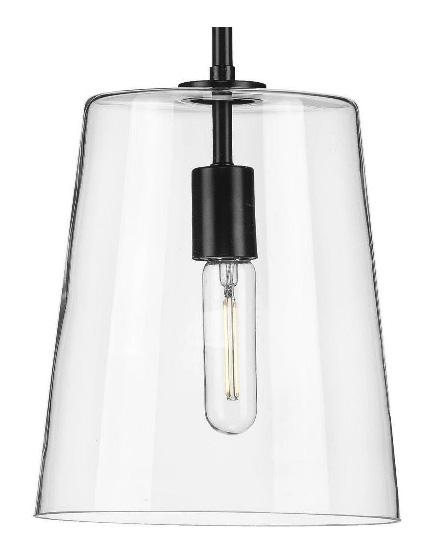

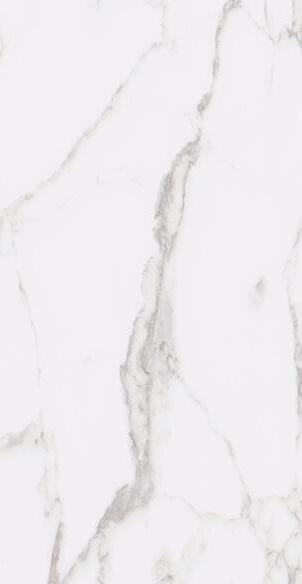
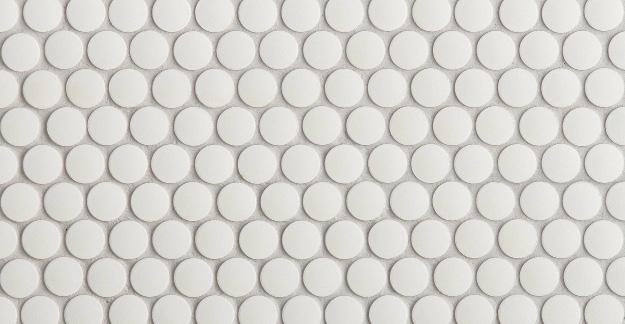
LUXURY INCLUDED PACKAGE 1 White Stacked Backsplash Tabarca Blanco 3” x9” Kitchen, Master & Secondary Bathrooms Bright White Shaker Cabinetry Quartz Countertops Silestone Miami Vena Matte Black Cabinet Pulls Matte Black Pendant Lighting
KITCHEN FINISHES
Chrome Pulls Quartz Countertops Silestone Miami Vena Master Bath Wall Tile Statuary White Polished 12”x24” Penny Round Shower Floor Tiles White Matte First Floor, Bathrooms & Laundry 8x48 Tiles: Roca Colonial Roble Second Floor, Bedrooms & Stairs 7.5” Laminate: Mohawk Seaside Reserve Bleached Linen Secondary Bath Wall Tile White Ice 9”x13”
KITCHEN FINISHES:
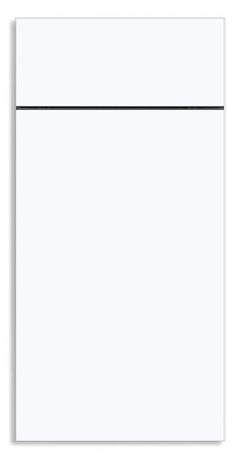
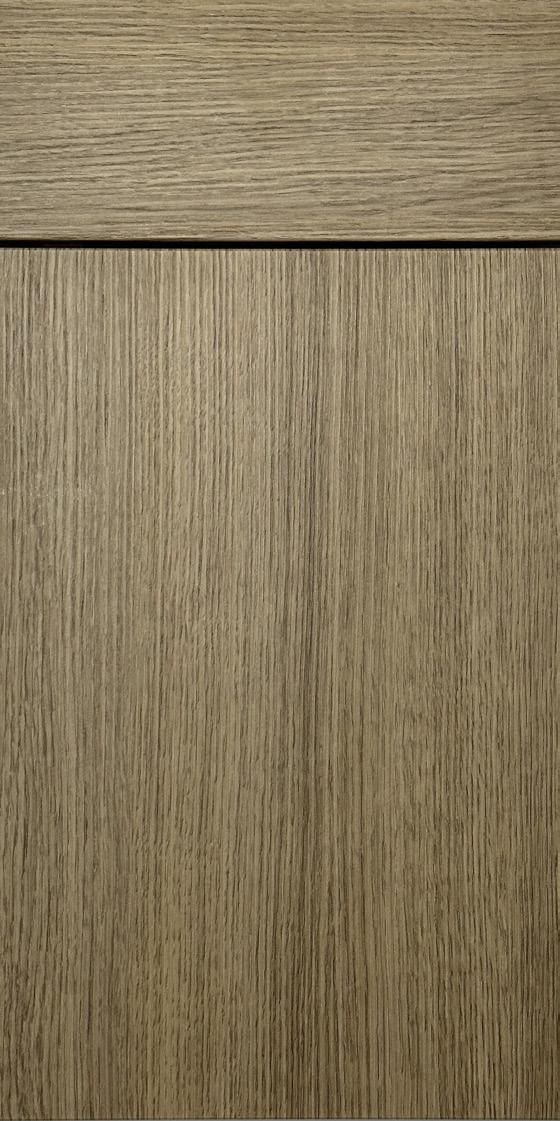

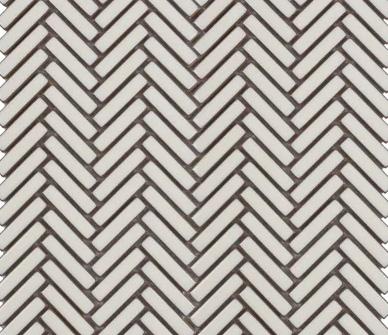
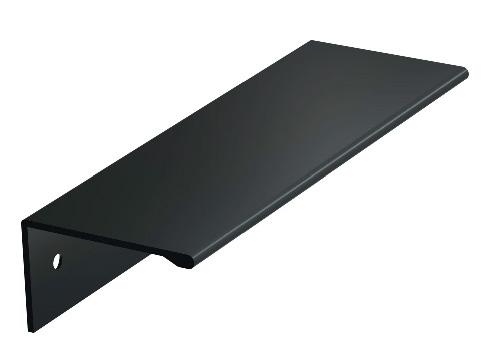


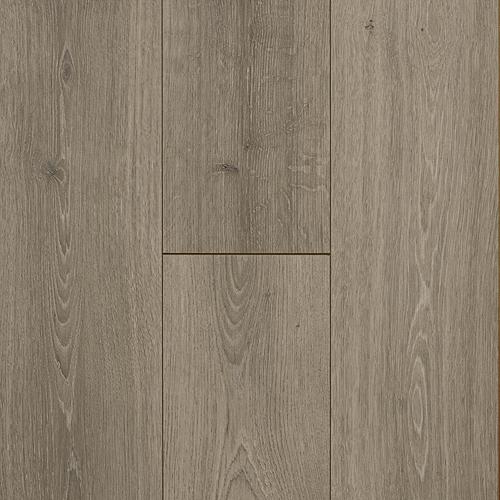





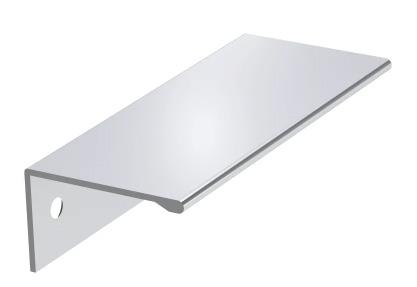
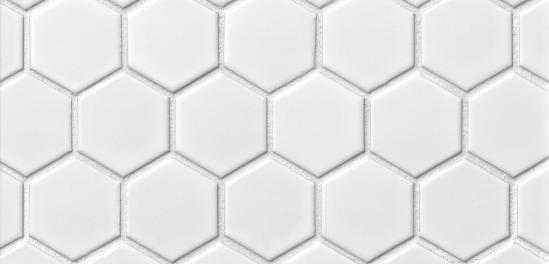
LUXURY INCLUDED PACKAGE 2
Flat Charleston Oak Lower Cabinetry White Bright Herringbone Backsplash Quartz Countertops Silestone Miami Vena Matte Black Cabinet Pulls Matte Black Pendant Lighting First Floor, Bathrooms & Laundry 12”x24” Tiles: Roca Pro Nude Polished Second Floor, Bedrooms & Stairs 7.5” Laminate: Mohawk Driftwood, Beachwood
Chrome Pulls Quartz Countertops Silestone Miami Vena Master Bath Wall Tiles Pro Nude Polished 12”x24” Master Bath Shower Floor Tiles Pro Nude Matte 2”x2” Secondary Bath Wall Tile White Ice 9”x13” Secondary Bath Shower White Hex Floor Tiles 2” Flat Matte Chalk White Silk Upper Cabinetry Flat Charleston Oak Cabinetry
BATHROOM FINISHES:
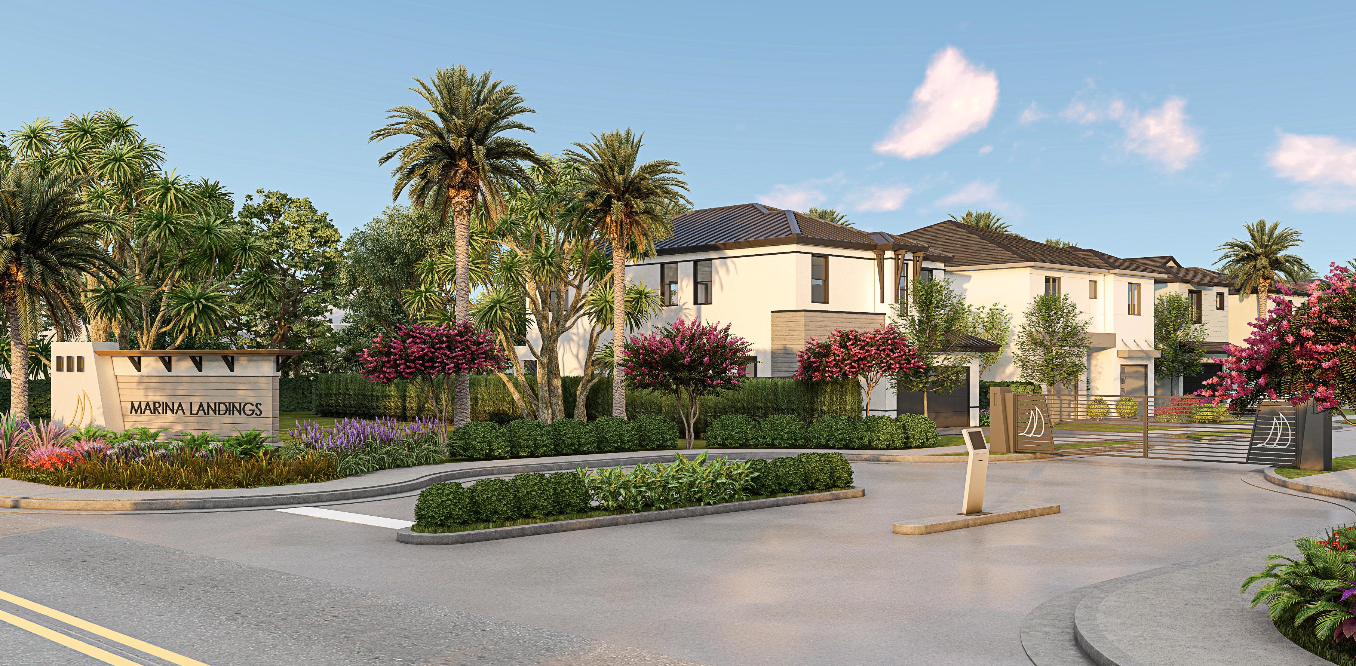
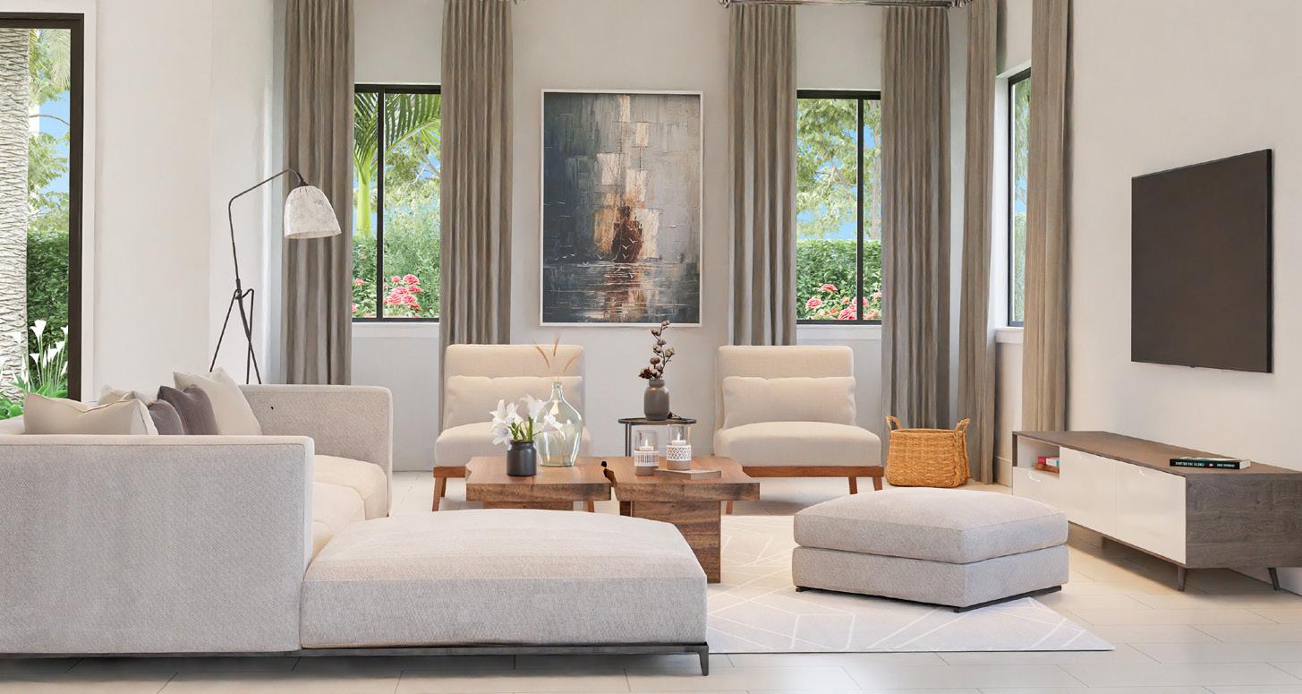
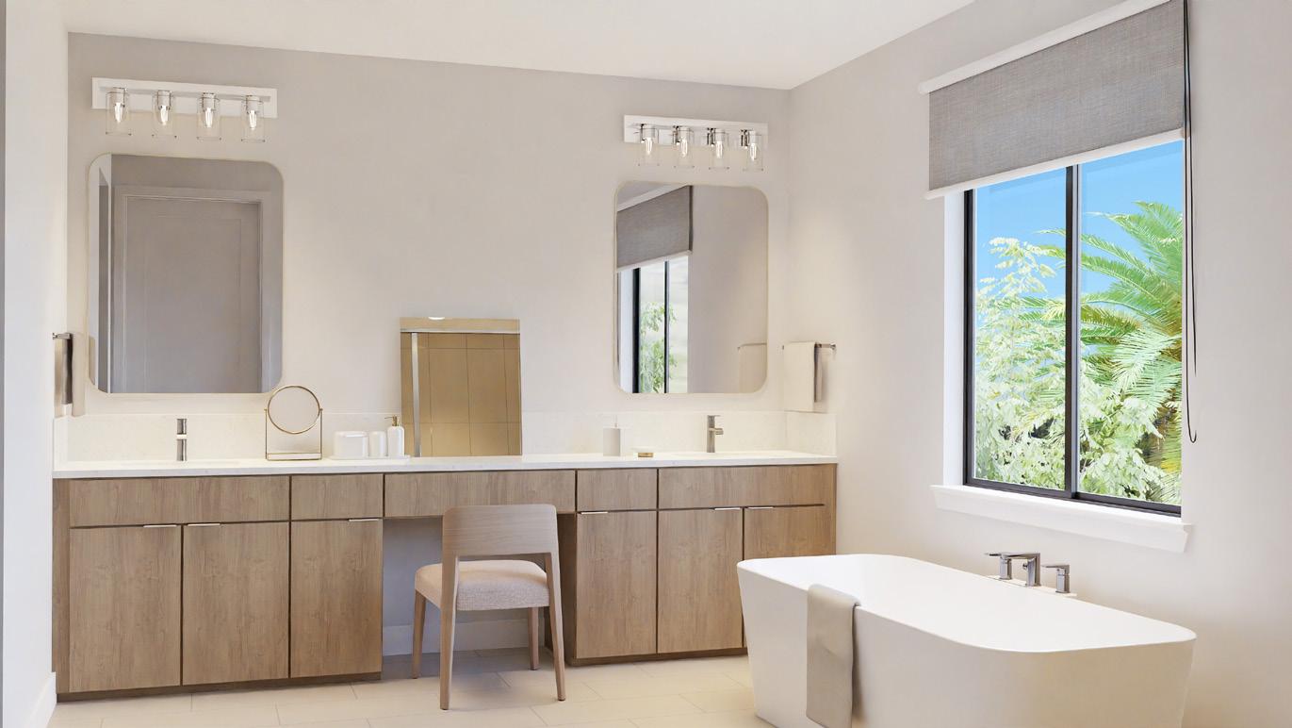
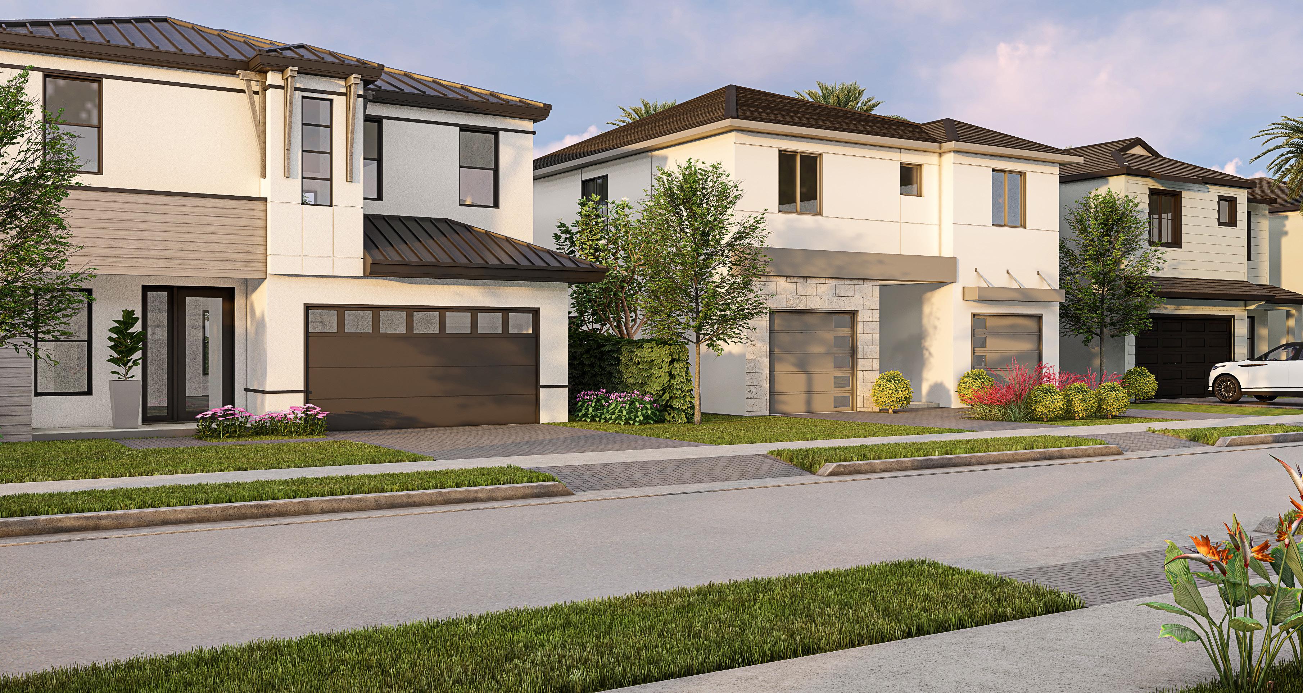

UPGRADE PACKAGES
KITCHEN FINISHES
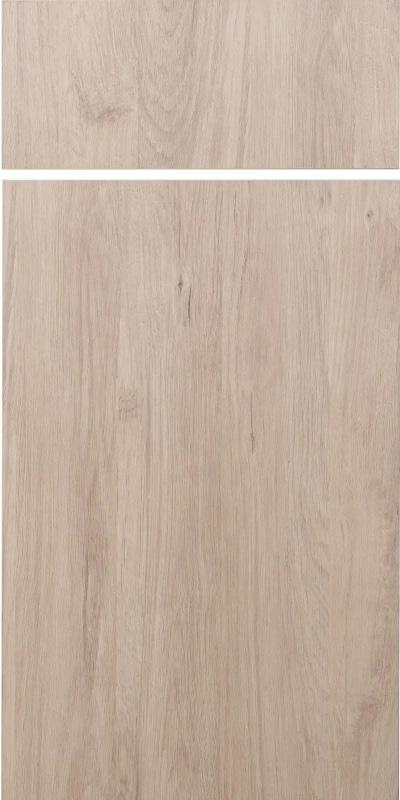
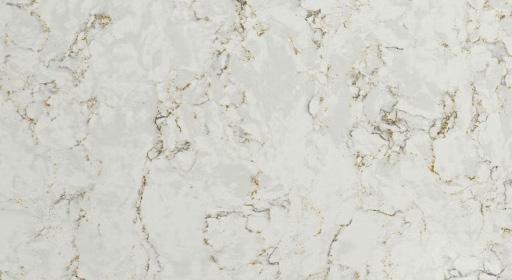
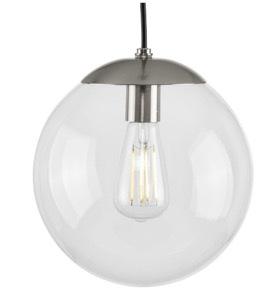
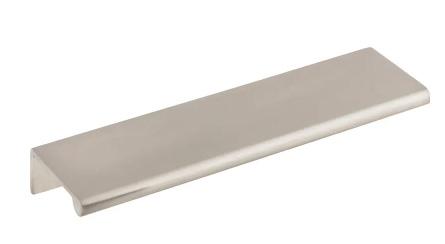
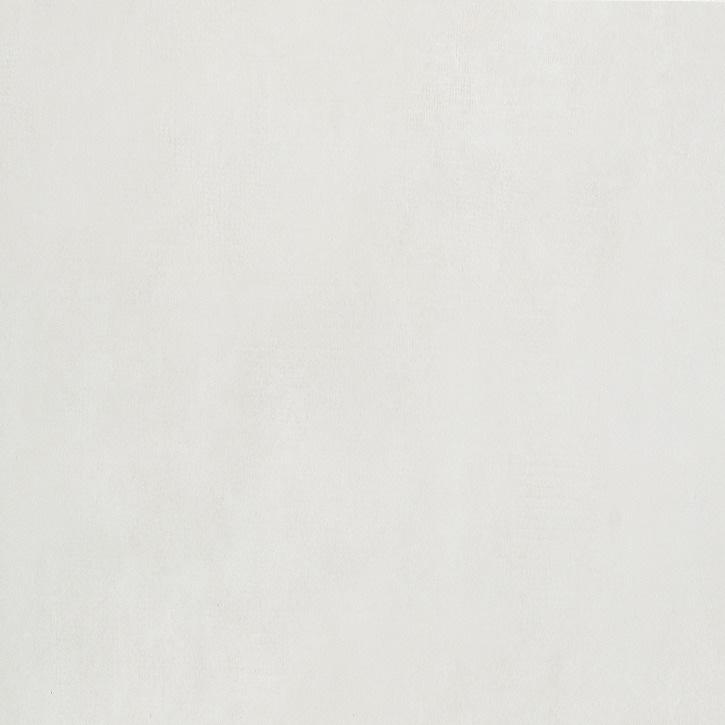
BATHROOM FINISHES

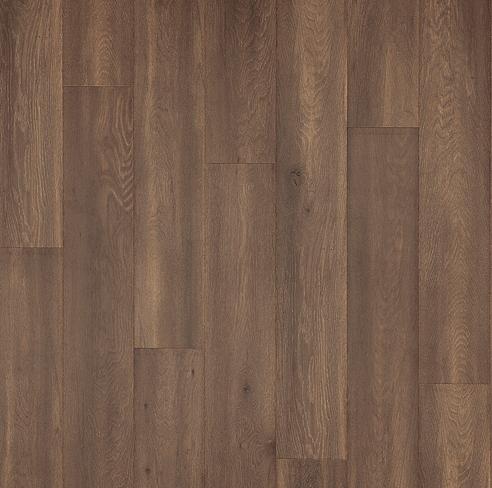
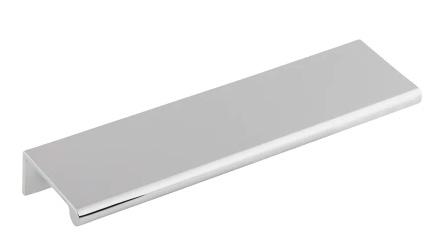
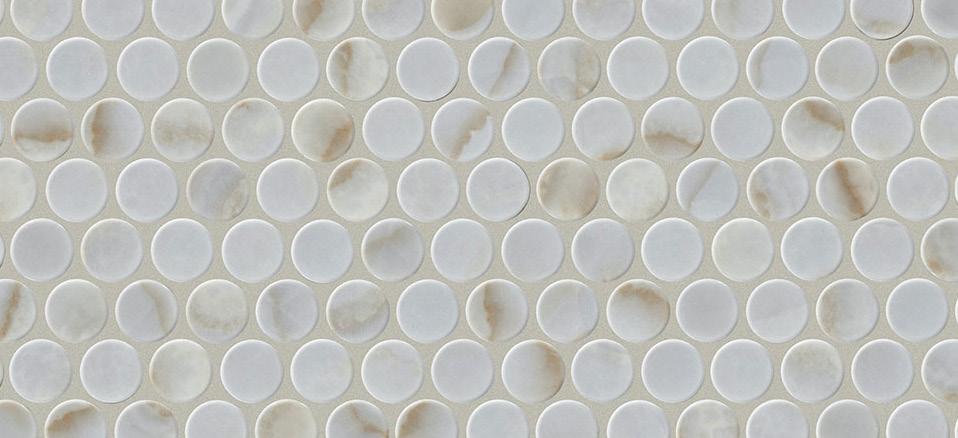
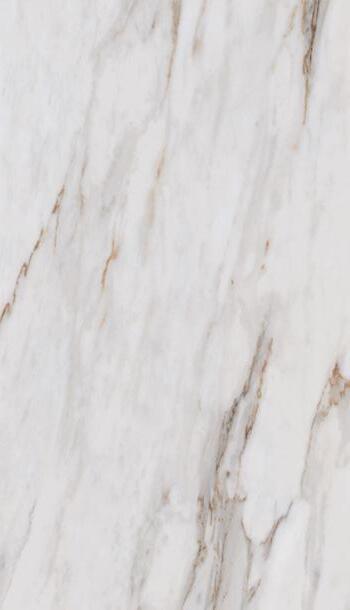

UPGRADE PACKAGE 3
Kitchen, Master & Secondary Bathrooms Flat Roble Stella Cabinetry
Countertops & Backsplash Silestone Lusso Polished Brushed Nickel Cabinet Pulls Brushed Nickel Pendant Lighting
Floor, Bathrooms & Laundry Roca Pro Ivory Polished Floor Tile 24”x24” Calacatta Gold Master Bath Walls 12”x24” Organza Penny Round Mosaic Shower Floor Pro Ivory Polished Secondary Shower Wall Tiles 12”x24” Chrome Cabinet Pulls
Quartz
First
Second Floor, Bedrooms & Stairs 7.5” Miramar Reef Sea Otter Oak Quartz Countertops & Backsplash Silestone Lusso Polished
KITCHEN FINISHES
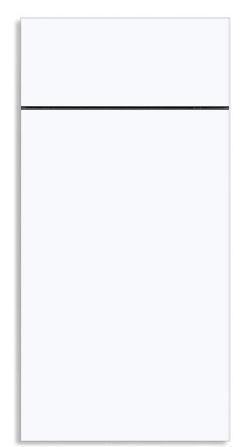
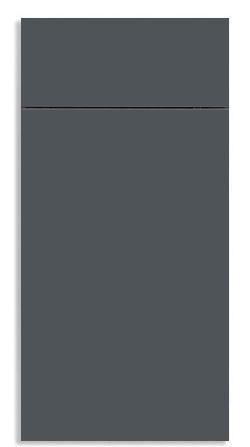
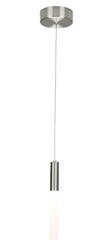
Brushed Nickel Pendant Lighting

Brushed Nickel Cabinet Pulls
BATHROOM FINISHES

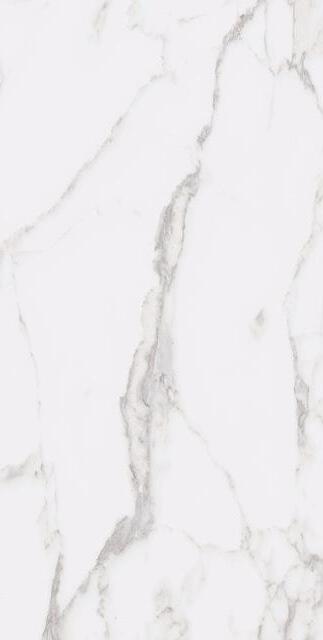


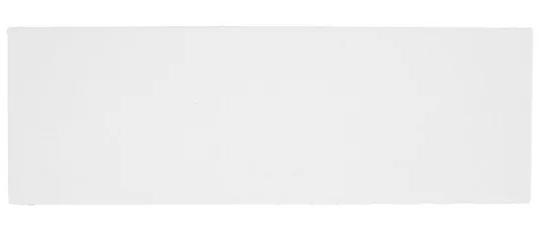
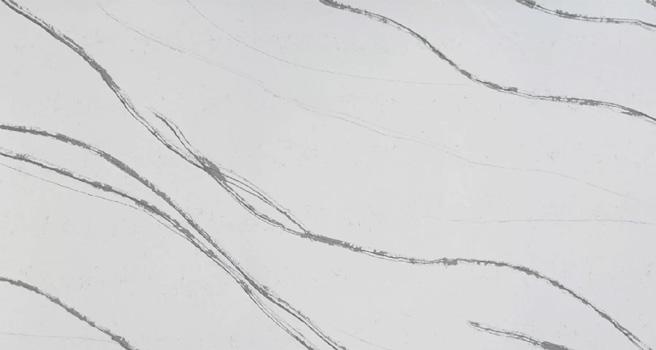
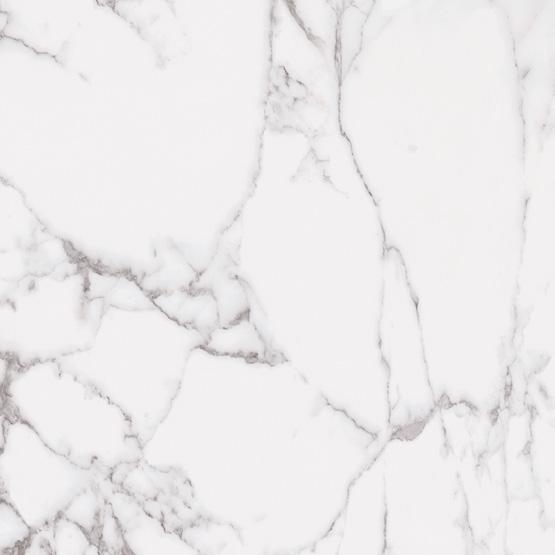
First Floor, Bathrooms & Laundry

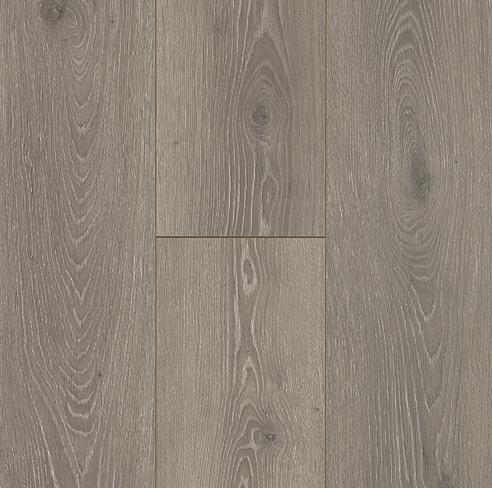
UPGRADE PACKAGE 4
Flat White Gloss Upper Cabinetry
Quartz Countertops & Backsplash Silestone ET Bella Polished
Roca Statuary White Polished Floor Tile 24”x24” Statuary White Polished Master Bath Walls 12”x24” Statuary Matte Dot Mosaic Shower Floors
White Ice Polished 6”x18” Secondary Shower Wall Tiles
Second Floor, Bedrooms & Stairs Laminate Mohawk 7.5” Driftwood
Chrome Cabinet Pulls
Flat White Gloss Cabinetry
Quartz Countertops & Backsplash Silestone ET Bella Polished
Flat Metallic Grey Lower Cabinetry
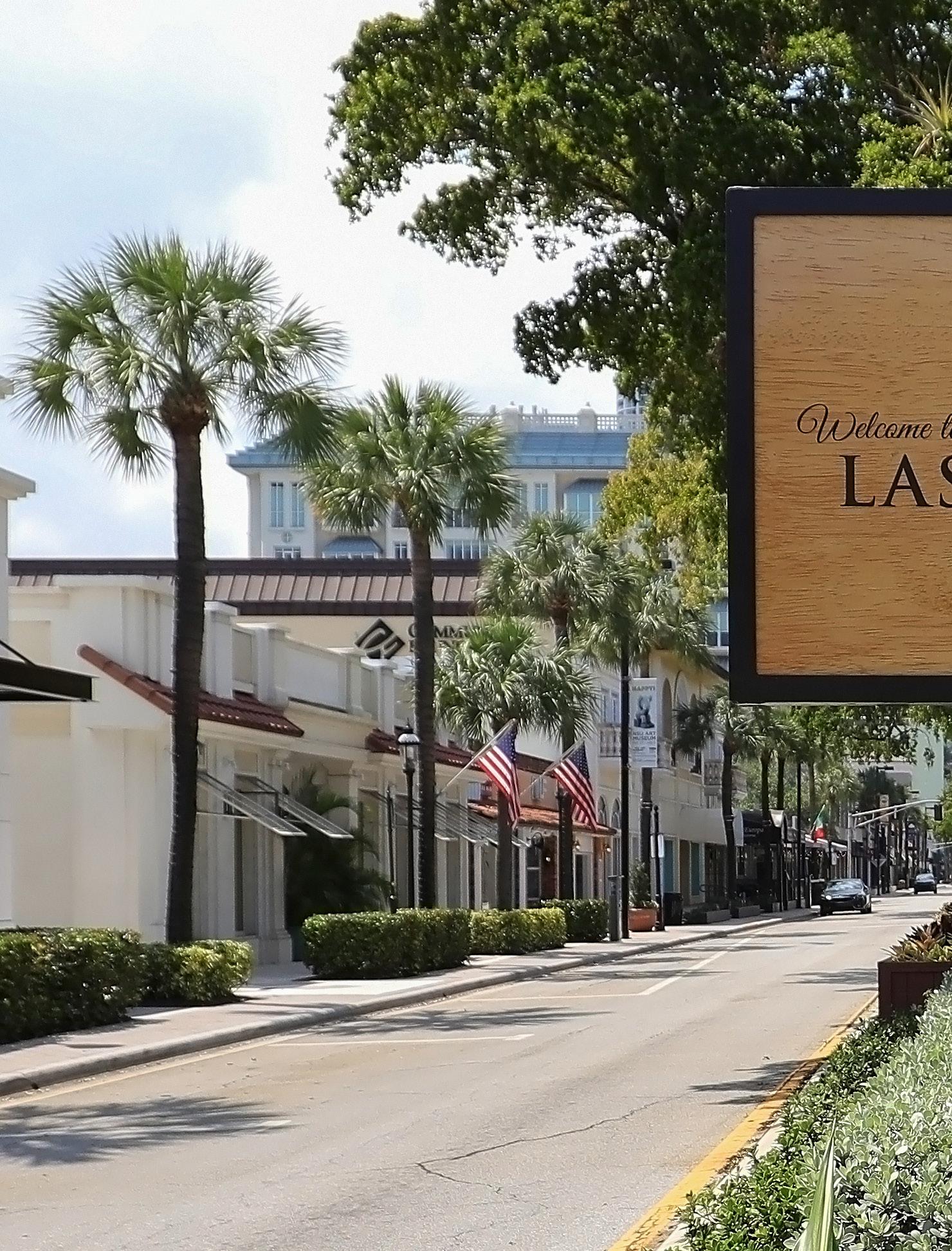
DISCOVER FORT LAUDERDALE
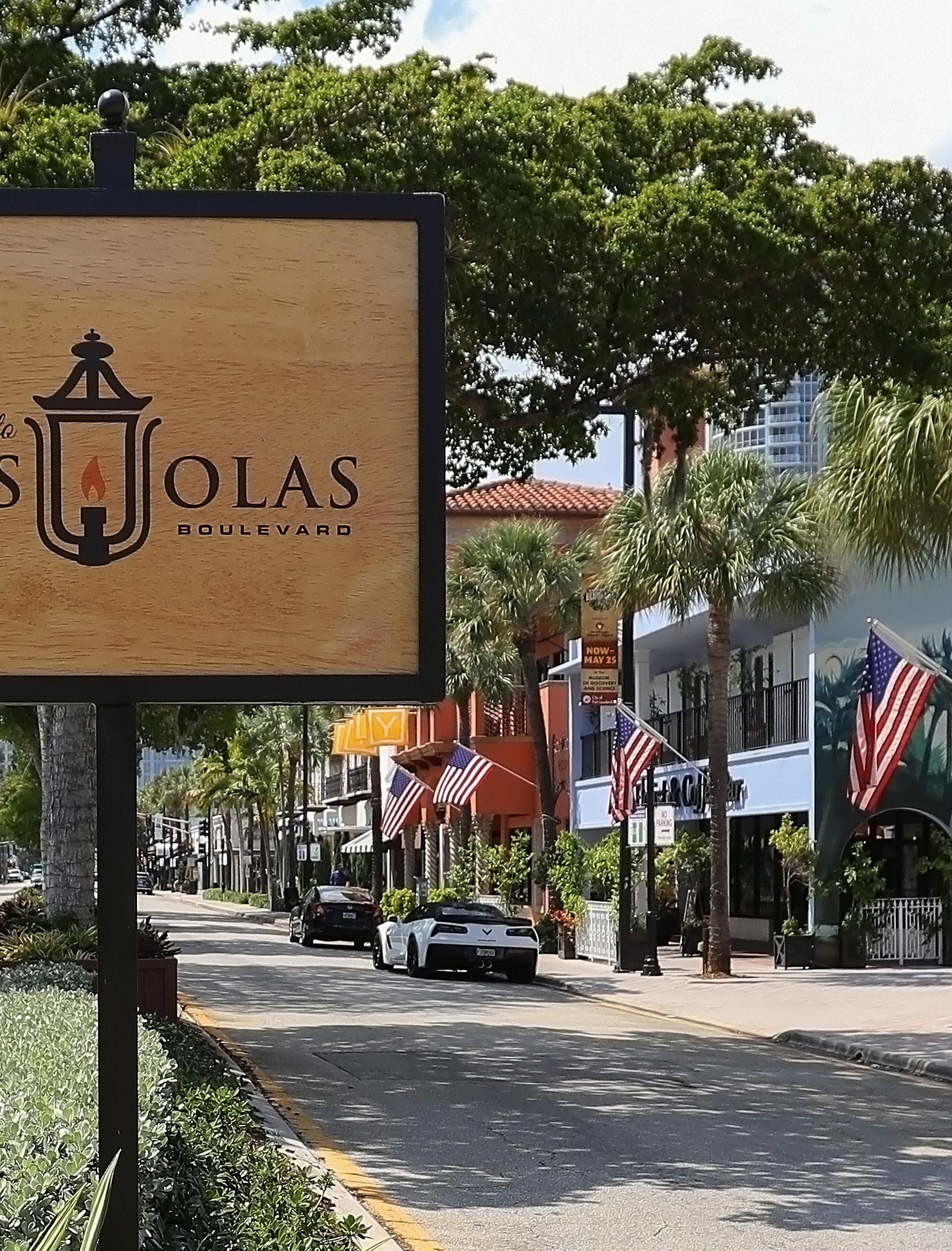
GEORGIAN OAKS
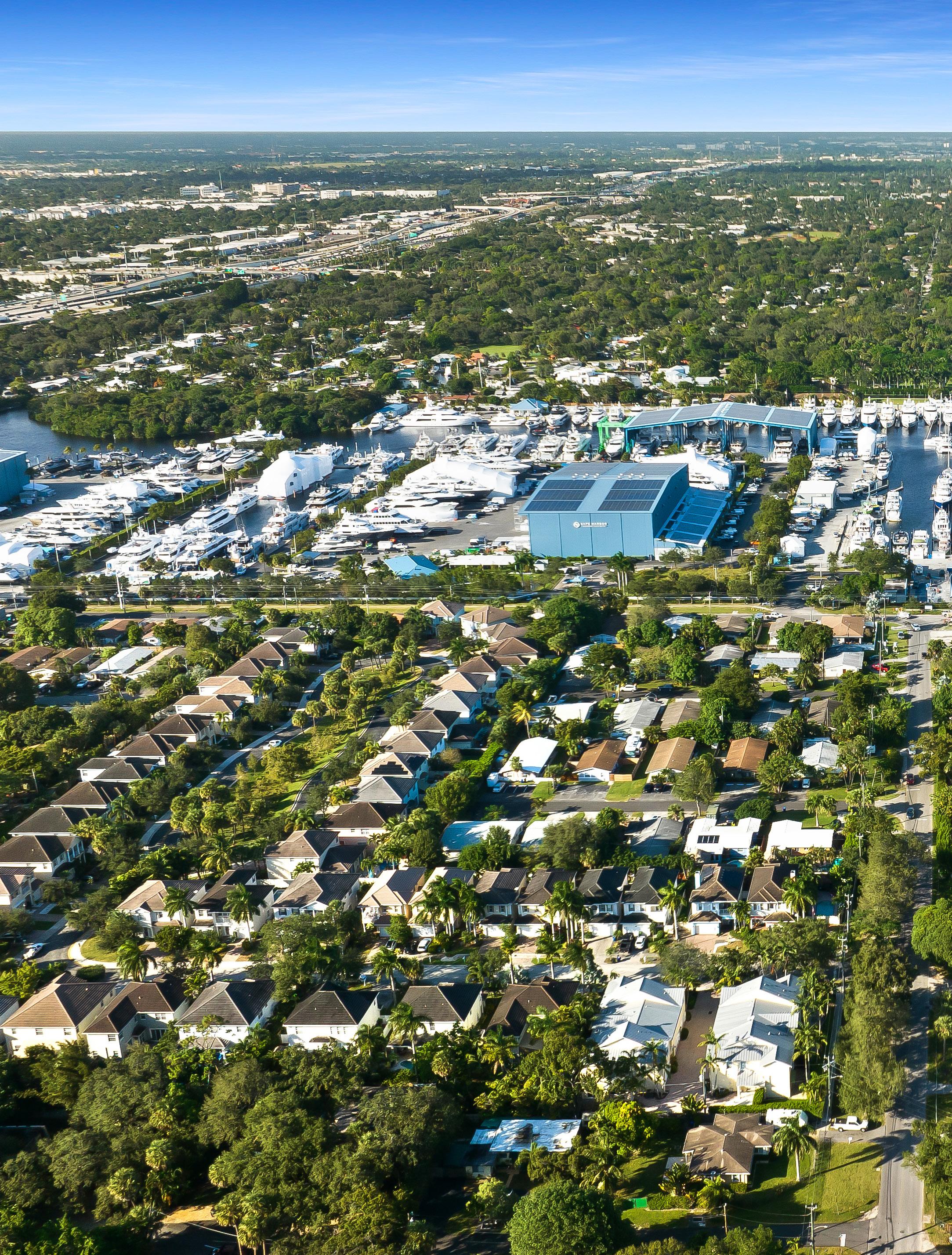
LAUDERALE MARINE CENTER
YOT BAR & KITCHEN
DOWNTOWN

 LA PRESERVE
LAS OLAS
LA PRESERVE
LAS OLAS
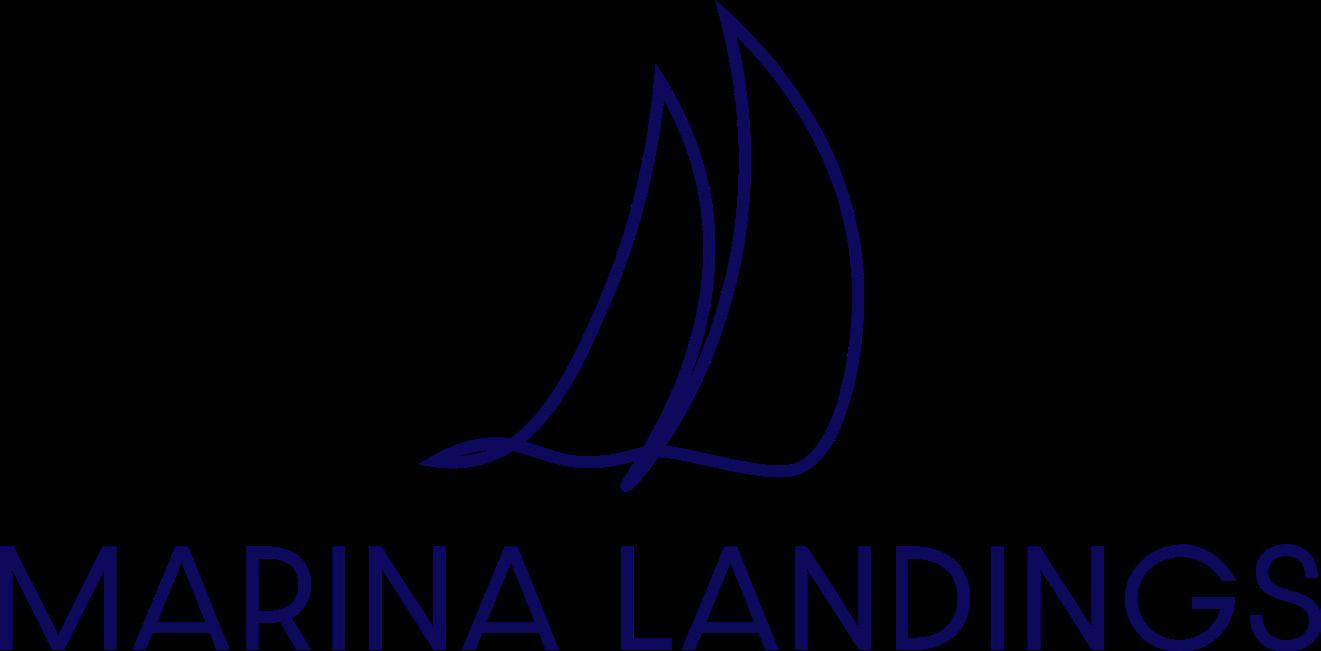
Monday-Friday: 10AM - 6PM
Saturday-Sunday: Appointment Only


| 954.280.0934
info@dotoligroup.com
is a licensed real estate broker and abides by Equal Housing Opportunity laws. All material presented herein is intended for informational purposed only. Information is compiled from sources deemed reliable but is subject to errors, omissions, changes in price, condition, sale, or withdrawal without notice. This is not intended to solicit property already listed. Photos may be virtually staged or digitally enhanced and may not reflect actual property conditions.
marina-landings.com
|
Compass
Sales Center & Gallery 1200 East Las Olas Boulevard, Suite 103 Fort Lauderdale, FL 33301
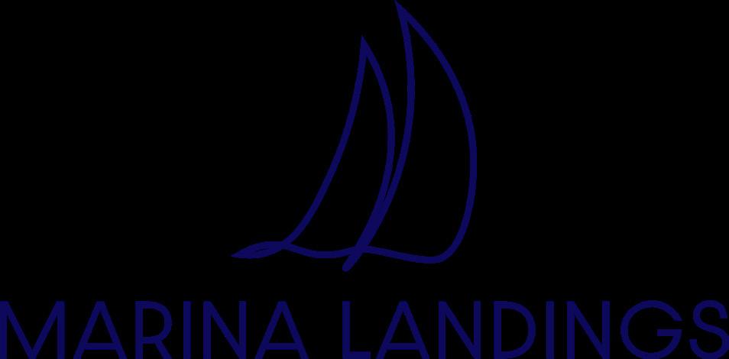

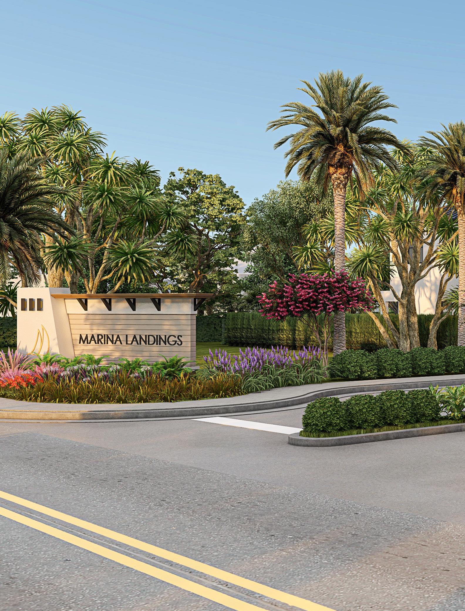
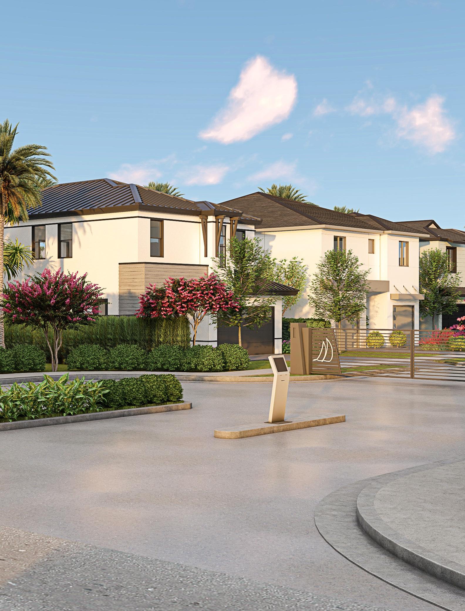
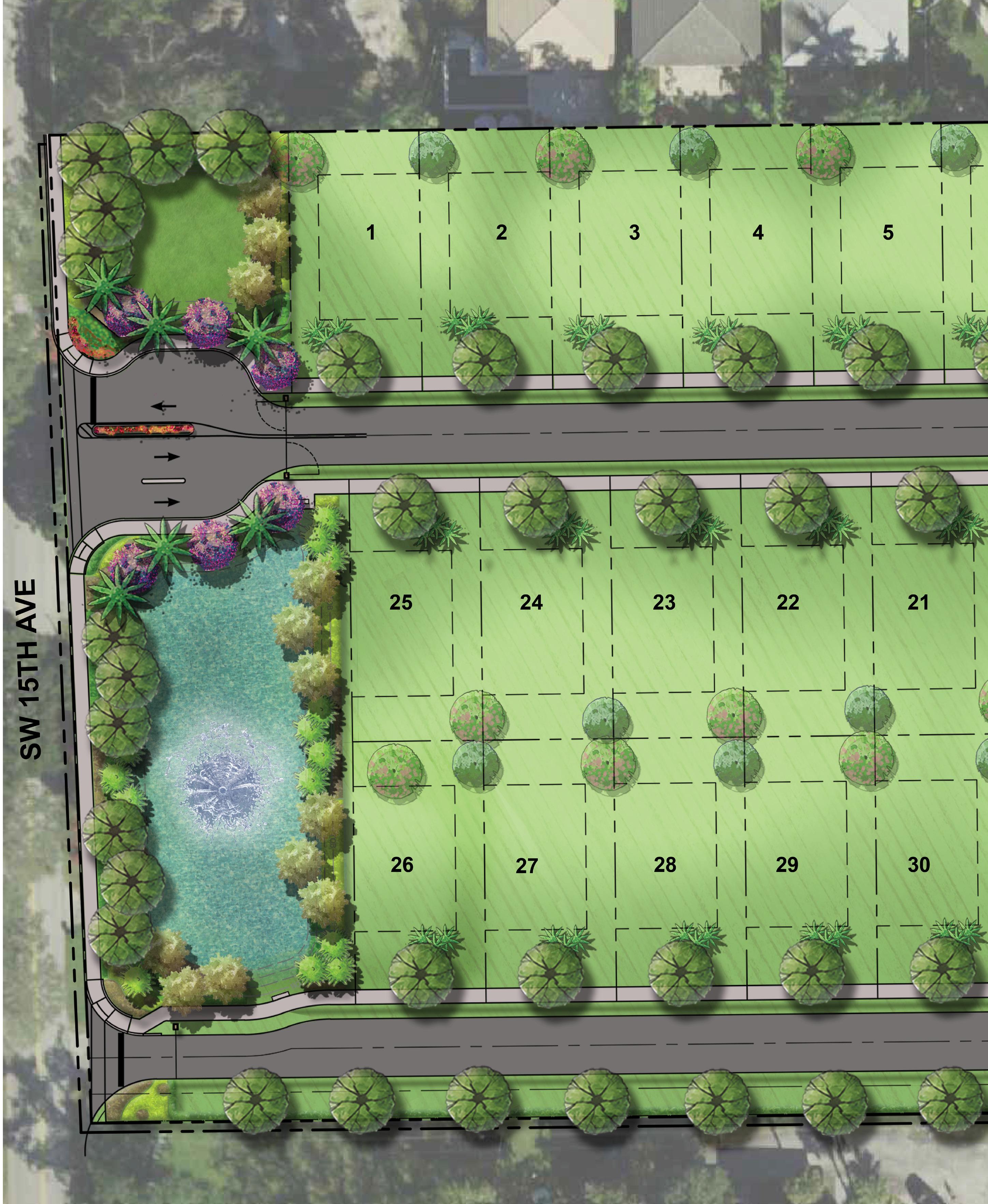
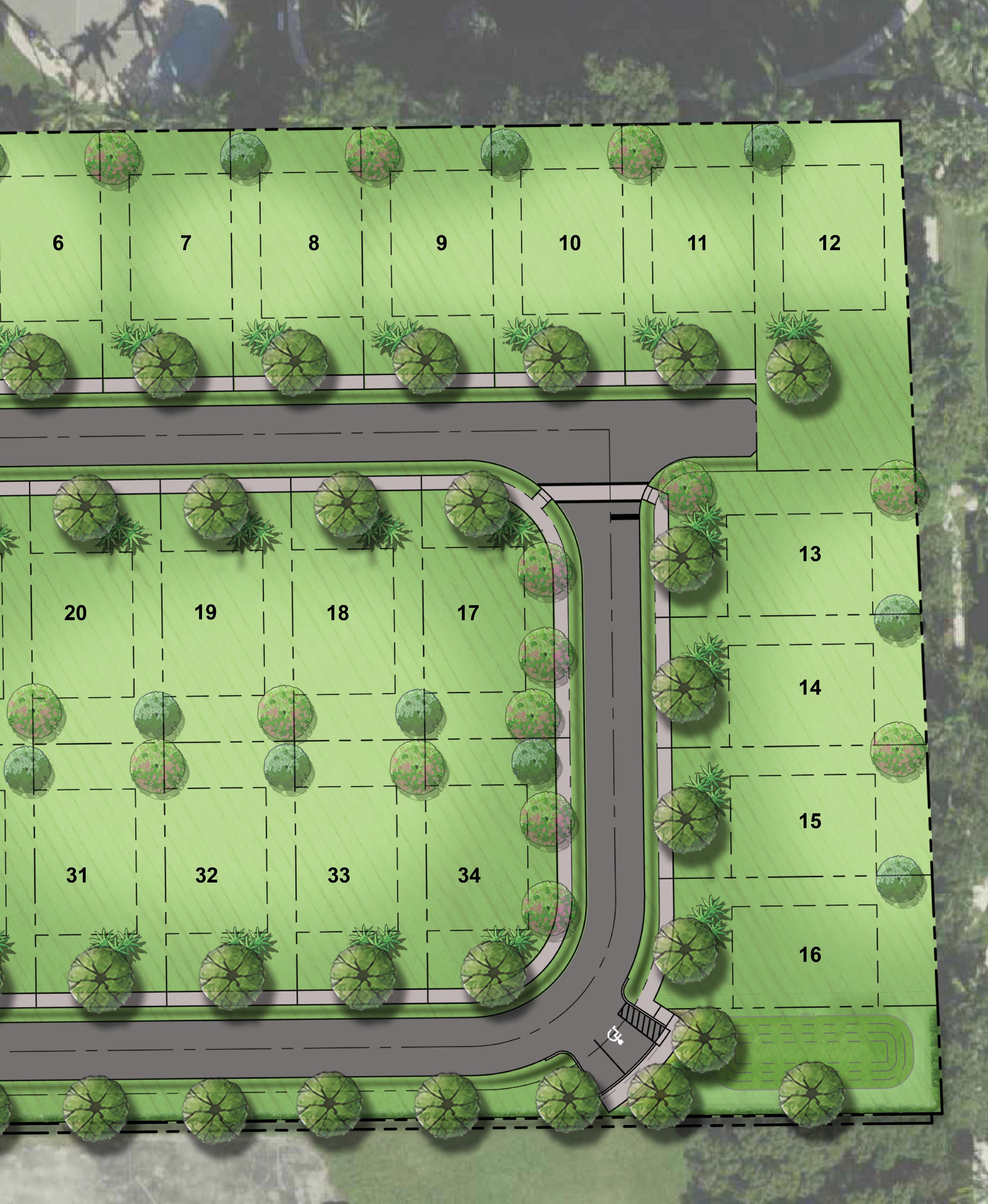
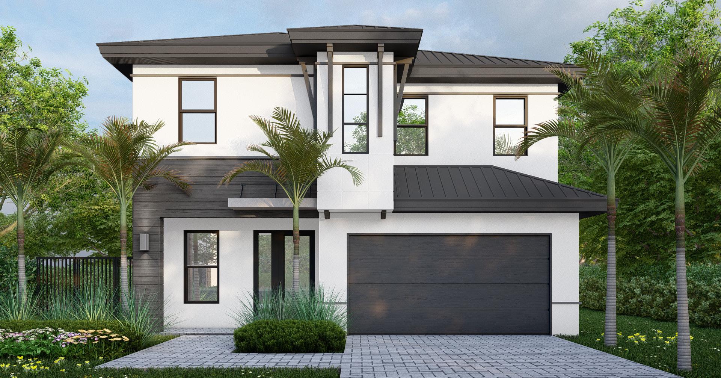
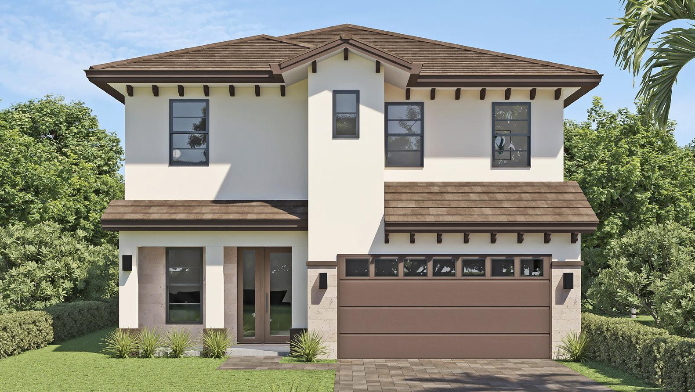

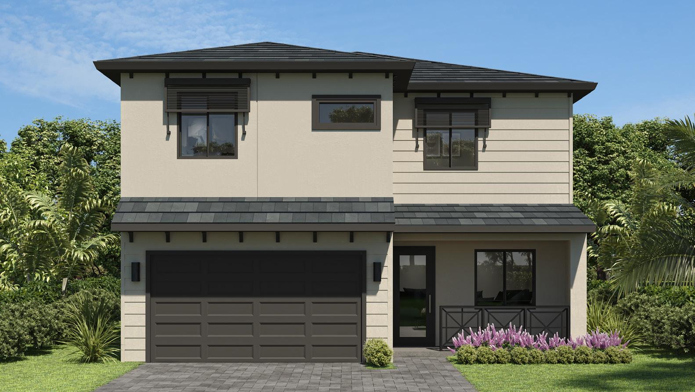
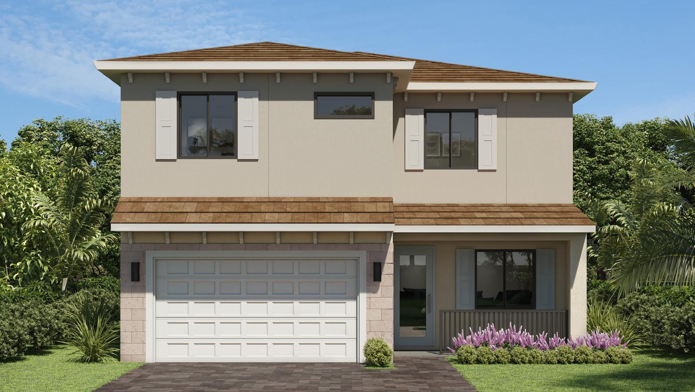
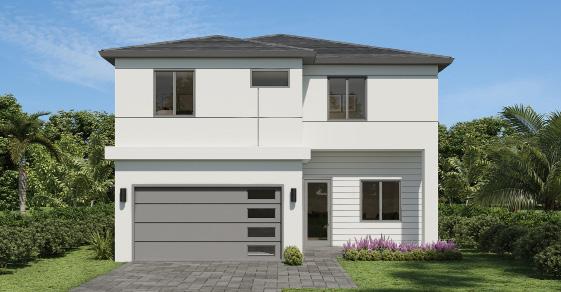
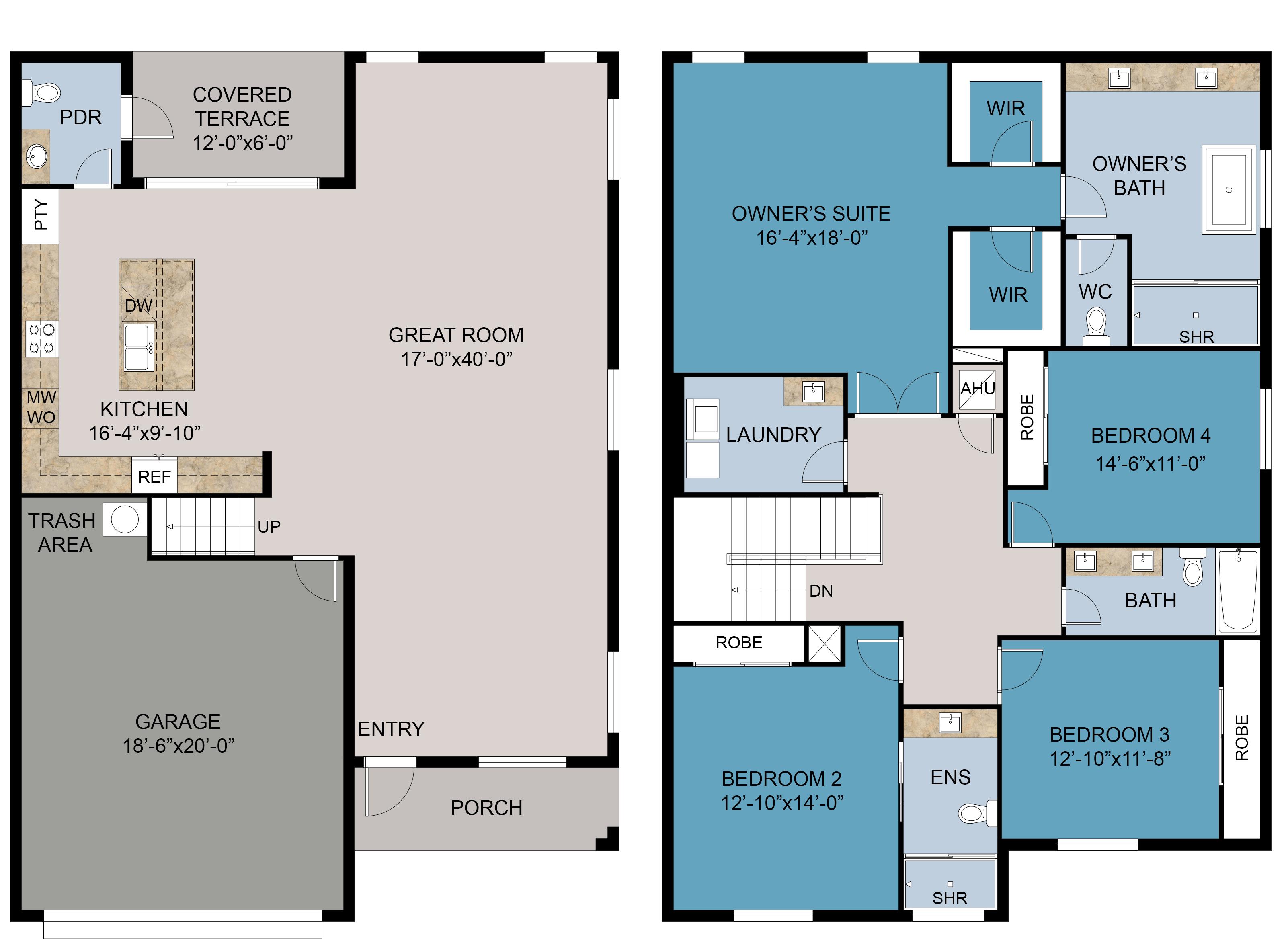
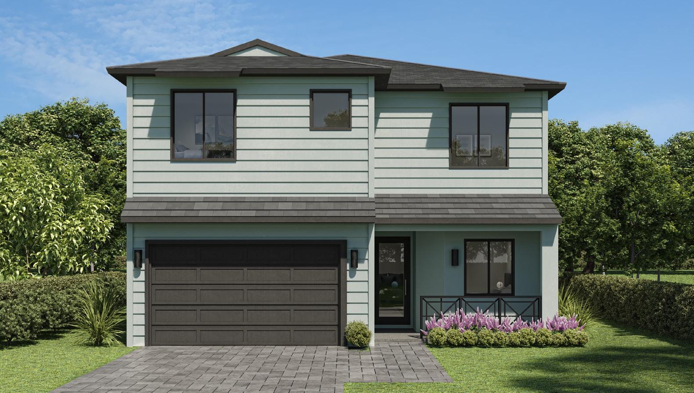
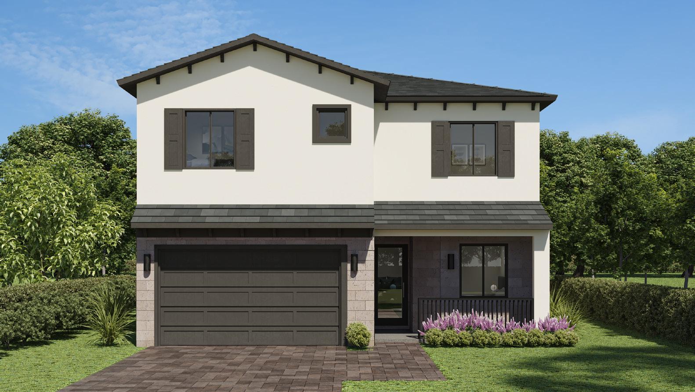
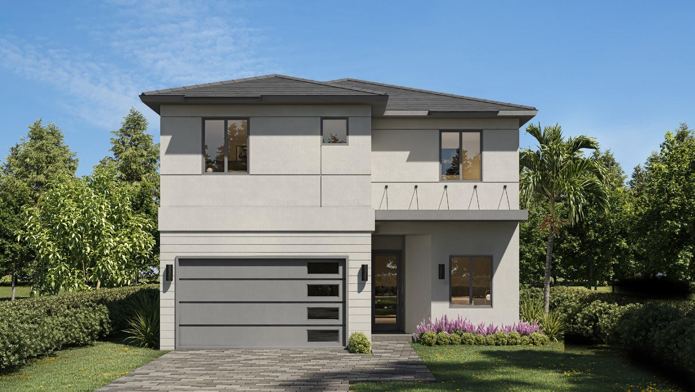
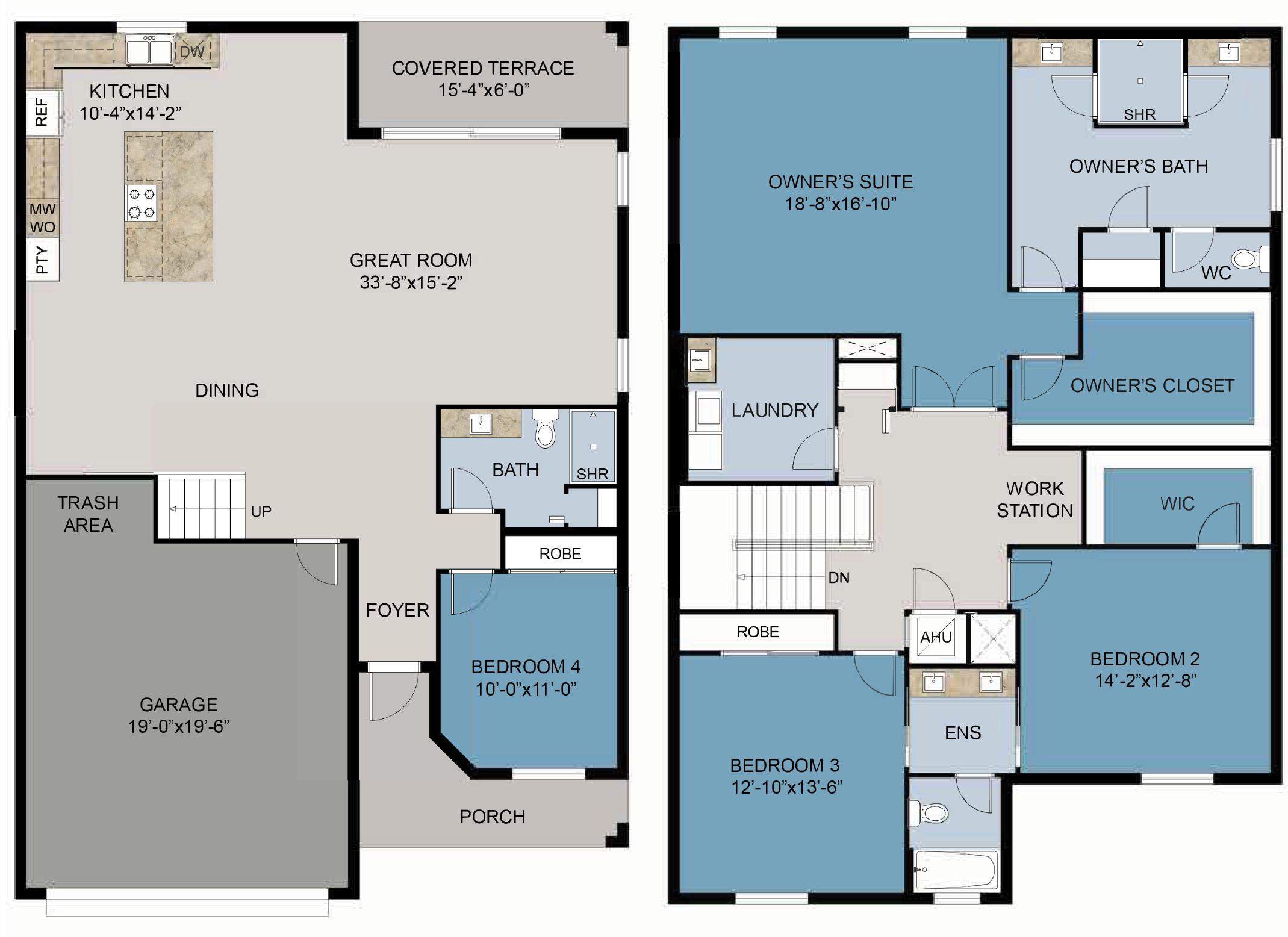
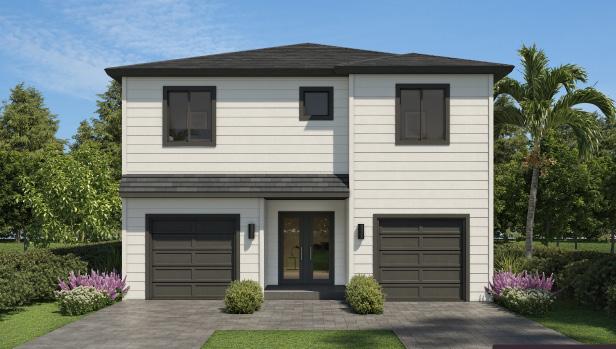
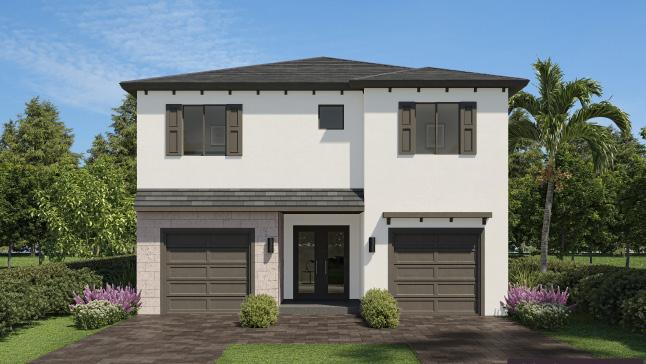

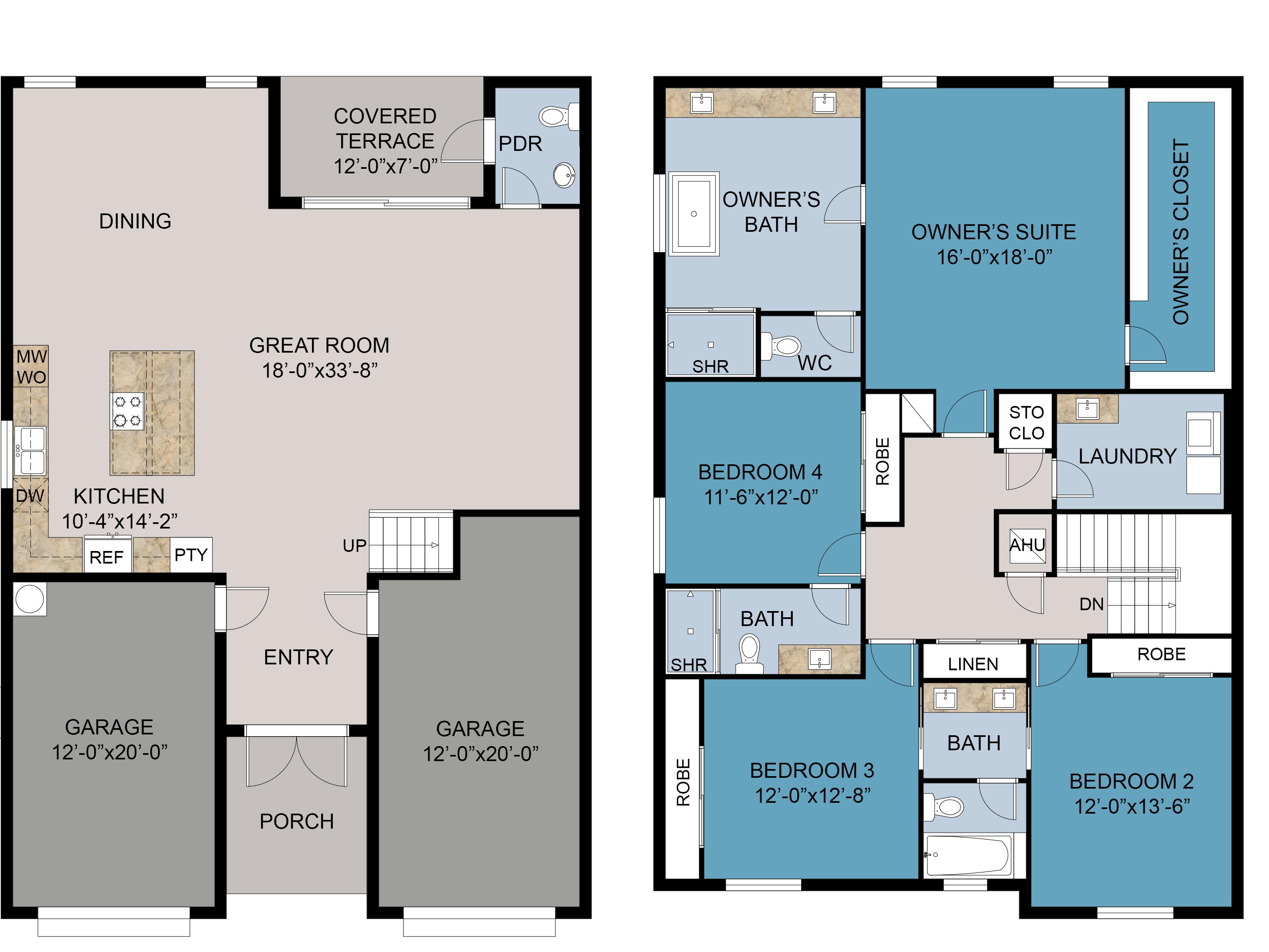
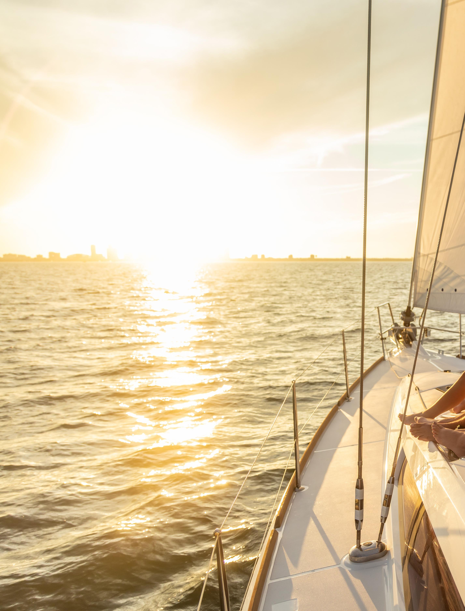





















































































 LA PRESERVE
LAS OLAS
LA PRESERVE
LAS OLAS


