1 Zhiling Sun +1 267 432 0540
SUN 2020-2022 Selected Works Architectural Designer PORTFOLIO
ZHILING
University of Southern California (USC)
Master of Architecture
Shanghai University (SHU)
Giantech Construction Inc. (Arcadia, CA)
H.P. Wu Design & Associates Inc. (Arcadia, CA)
Architectural Designer,
•Work with the senior architects to develop the Huntington Plaza from DD to construction, which is a 5-story 139-unit mixed-use condominium with 10,200sqft-retail-space.
•Prepare detailed drawings for permit, bidding & construction purposes for both residential and commercial building.
•Maintain and archive project documents for 8 projects including mixedused condominiums design and construction, single family house renovation, retail space tenant improvement, commercial office building.
•Collaborate with design team, clients, consultants, contractors, fabricators, regulatory agencies, and other vendors to meet overall project objectives.
•Assistant construction work for general conformance with the drawings and specifications.
Jonathan Wang Design (Culver City, CA)

Intern Architectural Designer, •Prepare graphic presentations, 3D renderings, and construction drawings.
•Assistant construction work for general conformance with the drawings and specifications.
Shanghai Delson Architecture Design Co., Ltd. (Shanghai, China)
Intern,
Bachelor of Engineering majoring in Architecture 09.2021-present 09.2021-10.2021 07.2018-09.2018 06.2017-07.2017
•Responsible for related design works through using Auto CAD.
East China Architecture Design and Research Institute (Shanghai, China)
Assistant Designer,
•Responsible for modeling and drafting for civic exhibition hall by applying Rhino
2 SKILLS
SUN
ZHILING
zhilingsun@outlook.com 08.2019-06.2021 09.2013-07.2018 EDUCATION
EXPERIENCE
CONTACT ME Phone 267 432 0540 LinkedIn www.linkedin.com/in/zhiling-sun-0128 Address 100 W Live Oak St, San Gabriel, CA 91776 Rhino Revit Grasshopper Photoshop Lightroom Illustrator Premier InDesign Twinmotion Office C Software Basic Skilled Expert Language Mandarin English Other skills Photograph Physical model Sketch
00 P1 P2 P3 P4 P5
Contents
Resume
The Huntington Plaza 139-unit mixed-use condominium
201 E Live Oak Ave Two story office building
The R2 Master’s thesis
Co-working Bridge Integrated technologies project
Translucent Wall Atypical site project
02 04 16 20 32 42
3 Zhiling Sun +1 267 432 0540
Project Information
Scope of Work
Develop plans from DD to construction through using revit and excel

4
The Huntington Plaza Fall 2021 / 139-Unit Mixed-use Condominium
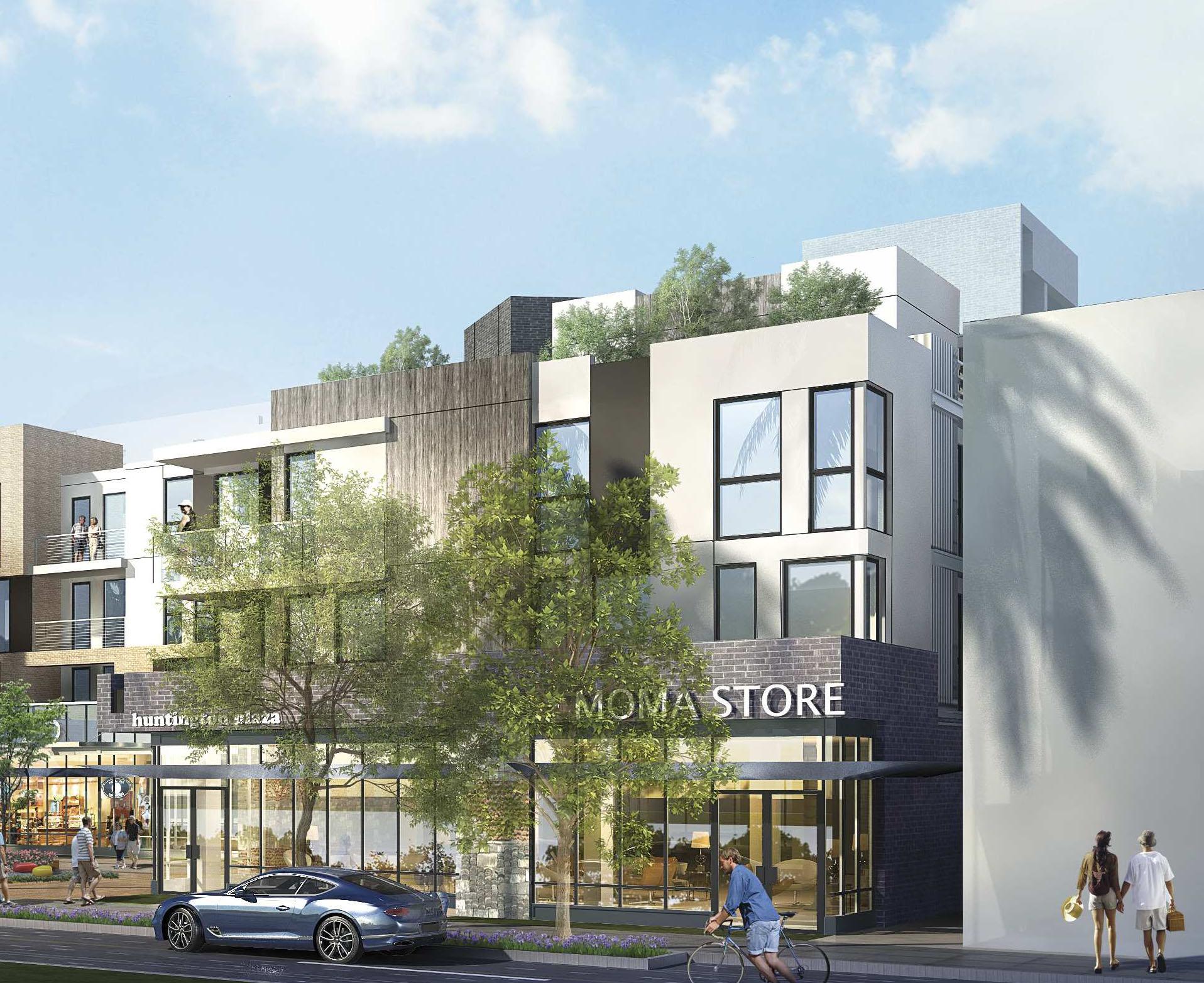
5 Zhiling Sun +1 267 432 0540 Project Team & Consultants NEW WORLD INTERNATIONAL, LLC. HP WU DESIGN & ASSOCIATES, INC. THANG LE & ASSOCIATES STRUCTURAL ENGINEERS, INC. GREEN MEP ENGINEERING CONSULTANT. JYC LANDSCAPE ARCHITECTURE. GEOCON WEST, INC. CEFALI & ASSOCIATES, INC. • OWNER • ARCHITECT • STRUCTURE & CIVIL ENGINEER • MEP ENGINEER • LANDSCAPE ARCHITECT • GEO-TECHNICAL ENGINEER • SHORING ENGINEER Architectural Team Members • PROJECT ARCHITECT • SENIOR ARCHITECT • ARCHITECTURAL DESIGNER FRANCIS P.ONG JING ZHAO ZHILING SUN, LINGYU HUANG, BO ZHU, YIFEI LIAN
Schematic Design Phase
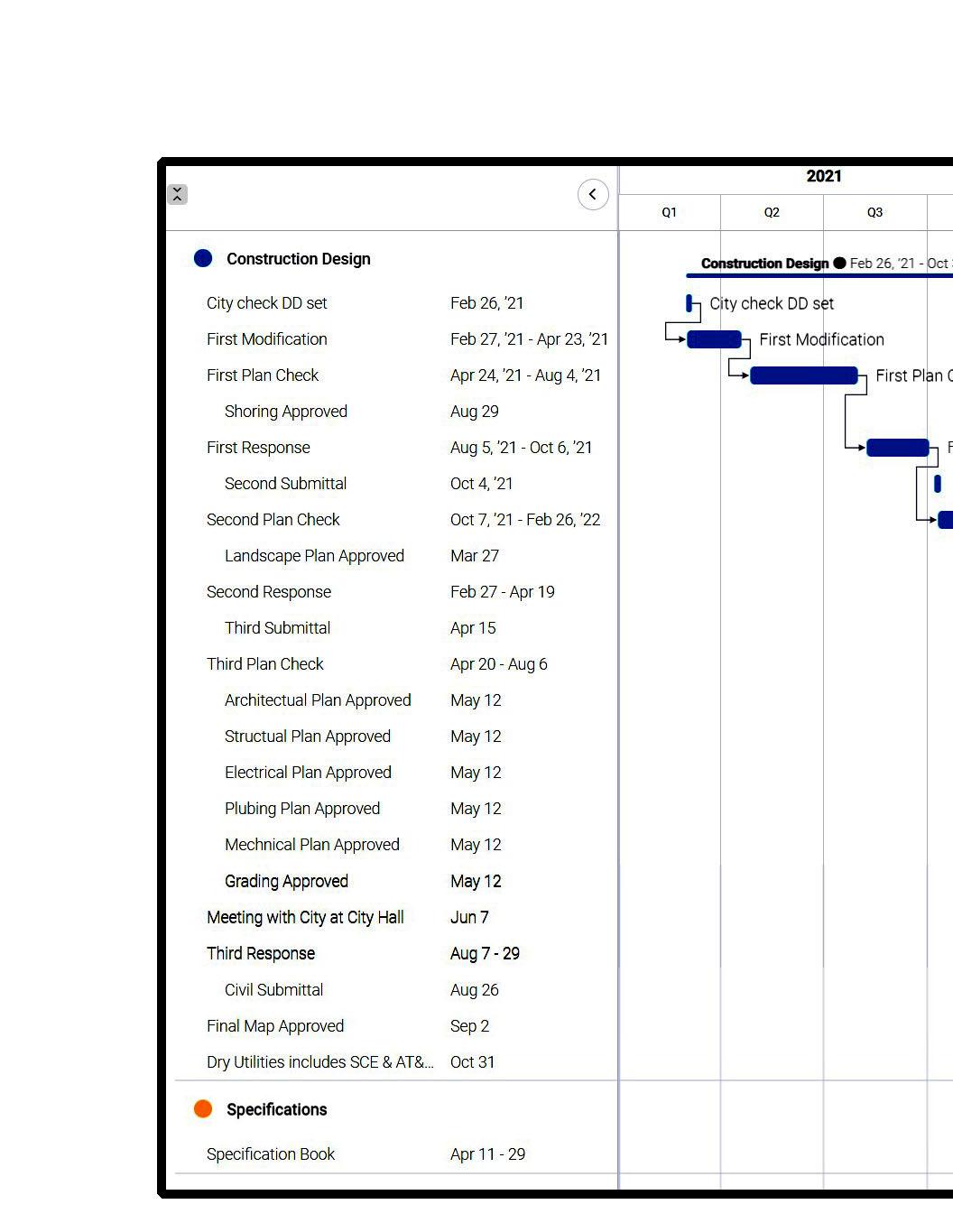







6 Timeline & Site Plan
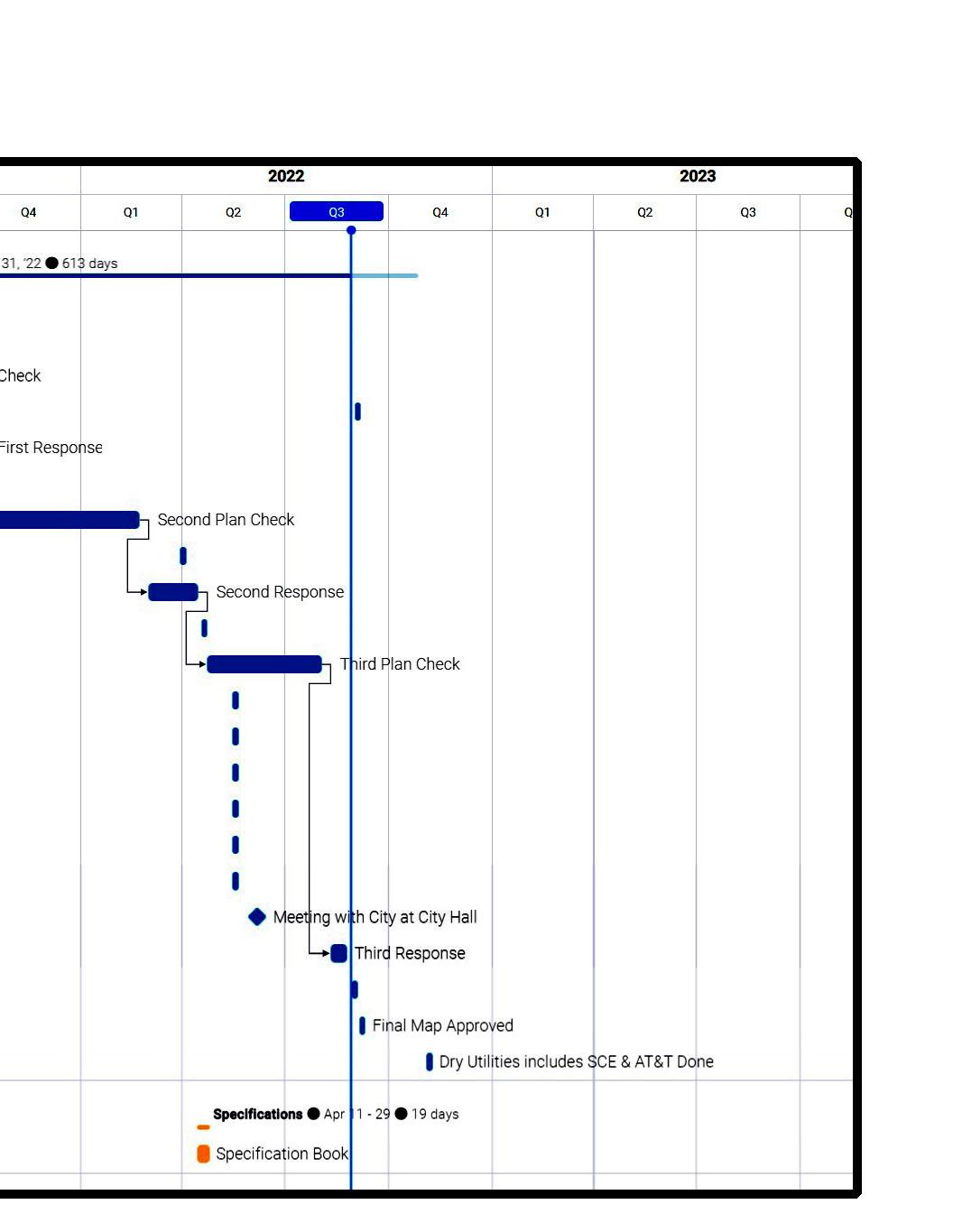


7 Zhiling Sun +1 267 432 0540
8 Site Plan N 0 5 3 8 3 5 " W 1 6 0 0 4 N84 21 54 E 295 30 N84 21 54 E N84 21 5 1 4 5 0 1 N 0 5 3 8 3 5 W 4 4
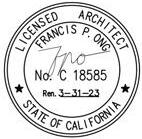
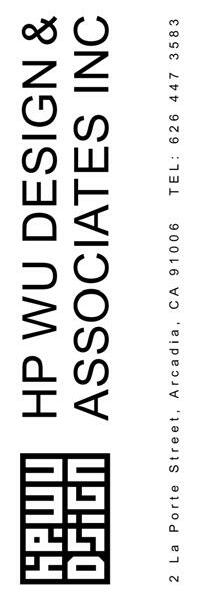
9 Zhiling Sun +1 267 432 0540 496 51 25722' N84 21 54 E 20 C L N84 21 25 E N5708'52"W 250 00 N 0 5 3 8 3 5 W C L 4 E 190 00 1 4 5 0 1 20 ' 10 10
10 First Floor Plan TANDEMTANDEMTANDEM TANDEM CY CY CY CY CY CY CY LOADING RETAIL 3 RESTAURANT 2 DN CITY 15 CITY 14 RETAIL/ RES. TRASH RES. RES. 1/2 RES. 3/4 RES. 5/6 RETAIL 22 RETAIL 23 CITY 48 RETAIL 3 20' ENTRY CLEARANCE 20' ENTRY CLEARANCE RES. 7/8 RETAIL 16 RETAIL 18 RETAIL 19 CITY 8 CITY 10 CITY 7 CITY 2 CITY CITY 4 CITY 9 CITY 1 CITY 6 CITY 5 CITY 11 CITY 13 CITY 12 CITY 16 RAMP RETA 25 F.F.=482.00 F.F.=483.00 F.F.=484.00 LOADING PARKING ENTRY 10%20% GL +0.0' PARKING ENTRY F.F.=4 F.F.=482.00 F.F.=484.00 F.F.=484.00 N 0 5 3 8 3 5 W 1 6 0 0 4 ' N84 21 54 E 295 30 N84 21 54 E N84 21 54 E 1 4 5 0 1 ' N 0 5 3 8 3 5 W 4 4 RETAIL 2 RETAIL 1 RETAIL 17 RETAIL 20 RETAIL 21 VAN RETAIL 24 CITY 49


11 Zhiling Sun +1 267 432 0540 TANDEM TANDEM TANDEM TANDEM TANDEMTANDEM TANDEM 8'x10' 8'x10' SLAB BOX 5.5'x6' PARCEL RM. 4'-0"8'-0"4'-0"6'-0" 4'-0" 8'-0" 8'-0" 53'-8" 17'-8" 2'-0" RETAIL 5 RETAIL 2 RESTAURANT 1 RETAIL PASEO CITY 27 CITY 26 CITY 25 CITY 24 CITY 20 CITY 19 CITY 18 CITY 41 CITY 40 CITY 39 CITY 38 CITY 37 CITY 36 RETAIL 30 RETAIL 31 RETAIL 32 RETAIL 11 RETAIL 39 RETAIL 40 RETAIL 41 RES 14 CITY EASEMENT 55 STALLS RETAIL 41 STALLS CITY 28 RES. 10 RES. 12 RES. 11 RES. 9 RETAIL 12 RETAIL 33 RETAIL 10 RETAIL 4 RETAIL 5 RETAIL 6 RETAIL 7 RETAIL RES. 25/26 RES. 27/28 RES. 19/20 RES. 15/16 RES. 17/18 RES. 23/24 RES. 21/22 CITY 17 CITY 23 CITY 22 CITY 21 CITY 29 CITY 30 CITY 31 CITY 33 CITY 32 RETAIL 29 RETAIL 26 RETAIL 27 RETAIL 28 IL 20' ENTRY CLEARANCE F.F.=482.00 F.F.=483.00 F.F.=483.00 F.F.=484.60 ENTRY LOBBY MAIL ENTRY LOBBY MAIL GL +0.0' GL +0.0' DEDICATION PARKING ENTRY MECH. F.F.=483.00 83.00 F.F.=483.00 F.F.=482.00 F.F.=481.50 F.F.=482.00 F.F.=484.00 F.F.=484.00 F.F.=483.50 F.F.=484.60 F.F.=486.60 F.F.=484.00 N84 21 25 E N57°08'52"W 250 00 N 0 5 3 8 3 5 W C L 190 00 1 4 5 0 1 20 ' 10 10 RES. 13 CITY 46 CITY 42 CITY 45 VAN RETAIL VAN CITY 51 CITY 52 CITY 35 CITY 34 RETAIL 38 RETAIL 14 RETAIL 15 RETAIL 13 CITY 53 CITY 54 CITY 55 CITY 47 CITY 44 CITY 43 CITY 50 RETAIL 34 RETAIL 35 RETAIL 36 RETAIL 37 RETAIL 38 RETAIL 39 RETAIL 40 RETAIL 41 EV EV EV EV EV EV EV EV CLEAN AIR VEHICLE CLEAN AIR VEHICLE CLEAN AIR VEHICLE CLEAN AIR VEHICLE CLEAN AIR VEHICLE CLEAN AIR VEHICLE CLEAN AIR VEHICLE CLEAN AIR VEHICLE CLEAN AIR VEHICLE VAN
Plan
11' - 6"
9'3 1/2" 36'2" Unit
38' - 0" 15'7" 36'2" 5'4 3/4" 6'0 1/4" 6'2" 8' - 2 1/2" 38' - 0"
16' - 9 1/2" 9' - 3 1/2"
EQ 3'0"
9' - 5" 5' - 8 1/2" 2' - 10" 11' - 10"
1'7" 13'1 1/2" 12'2"
12
EQ
Schematic Design Phase
Construction Design Phase
13 Zhiling Sun +1 267 432 0540
Enlarged Stairs
Construction Design Phase
14
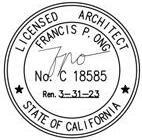
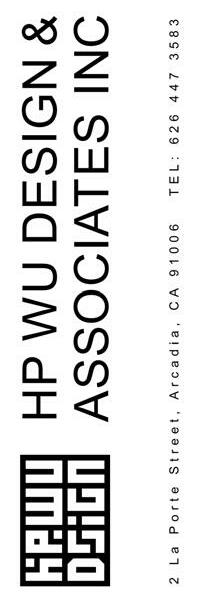
15 Zhiling Sun +1 267 432 0540
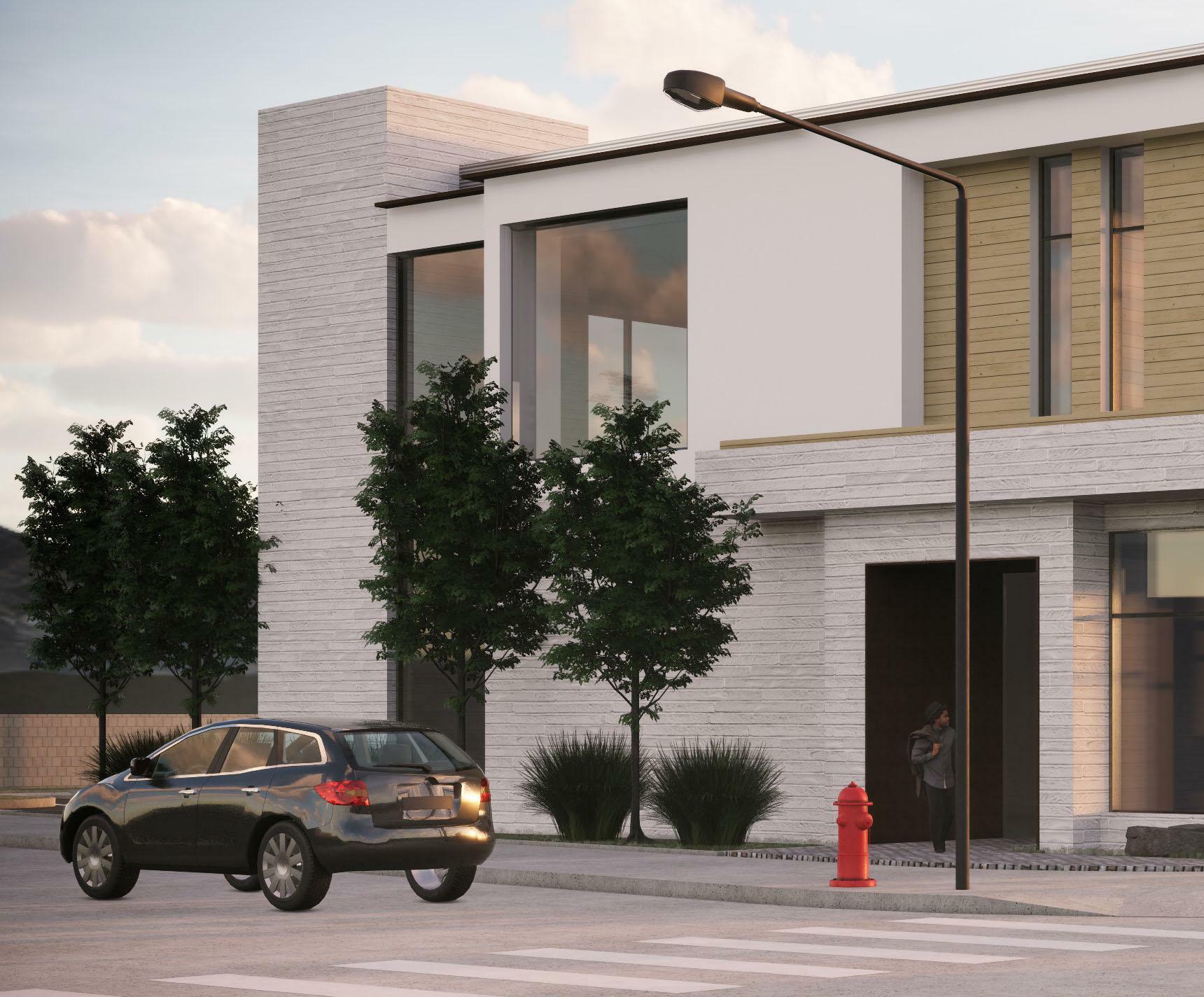
16 201 E LIVE OAK Fall 2021 / Two Story Commercial Office Building Project Information Scope of Work Assistant construction work for general conformance with the drawings and specifications. Prepare documents and plans for construction use including change order, permit, etc. Planning Data PROJECT ADDRESS SIZE ZONING OCCUPANCY CONSTRUCTION TYPE FAR MAX FAR ALLOWED ACTUAL FAR 201 E. LIVE OAK AVE, ARCADIA, CA 91006 15,681 SF C-G B TYPE VB 0.5 15,681 X 0.5 = 7,840.5 SF 5,940 SF < 7840.5 [COMPLIES]
Construction Manage Team Members
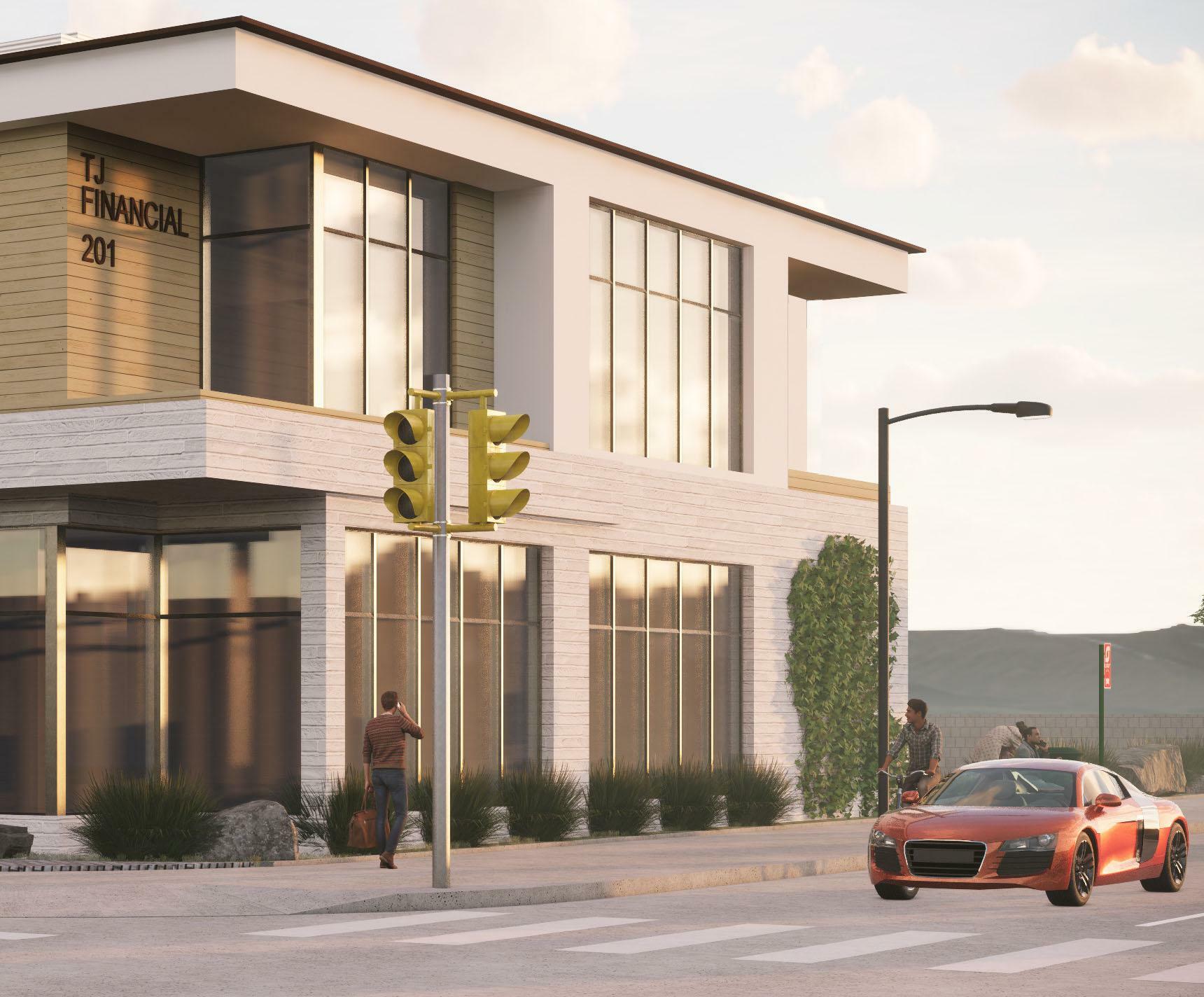
17 Zhiling Sun +1 267 432 0540
• CEO • SUPERINTENDENT • FINANCIAL MANAGER • PROJECTOR
COORDINATOR DANIEL WU DANIEL WU TAMI ZHAO ZHILING SUN, LINGYU HUANG, BO ZHU
Construction Assistance

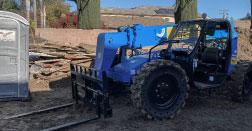
2021.09 - 2021.11
Maintain and archive project documents including plans, change orders, quotations, sub-contractors’ information, etc.


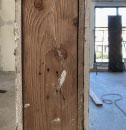
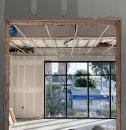

2021.09 - 2021.10
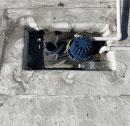
Prepare the new RFP based on owner’s requirement and pull a permit from the city for the new RFP.
Assistant construction work for general conformance with the drawings and specifications.
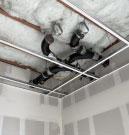
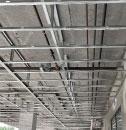
Change orders management
2022.01
Manage the gas, water, electricity, telephone and Internet application and assistant utilities construction. Prepare bid packages for doors, lock sets, finishes.
Prepare and send out bid packages per owner specifications and modify the plans based on CEO and owner’s requirement
18
2022.03
Manage sidewalk modification and pull the permit from city of Arcadia.
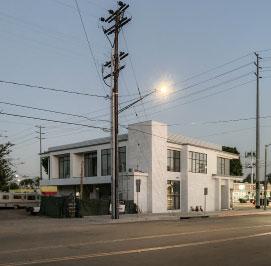
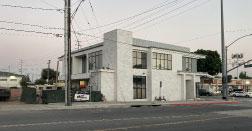
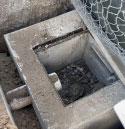
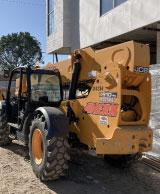
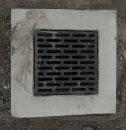

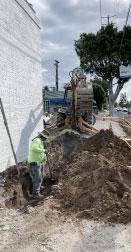
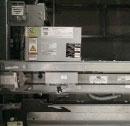
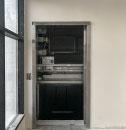
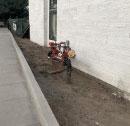
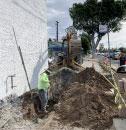
2022.06
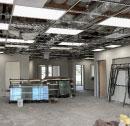
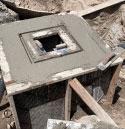
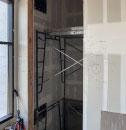
Assistant OTIS for elevator installation, manage pre-installation check list work. Assistant infiltration trench construction.
2022.07
Prepare specific construction drawings for carpenters to make the cabinet, reception, etc. Assistant solar panel construction.
Track all stages of construction. Assign subcontractors to projects, and Coordinate construction work with Civil, Electrical, and Plumbing.
Set up and attend meeting with owners, subcontractors, city and suppliers
19 Zhiling Sun +1 267 432 0540
Intention of the studio Intention & Principle
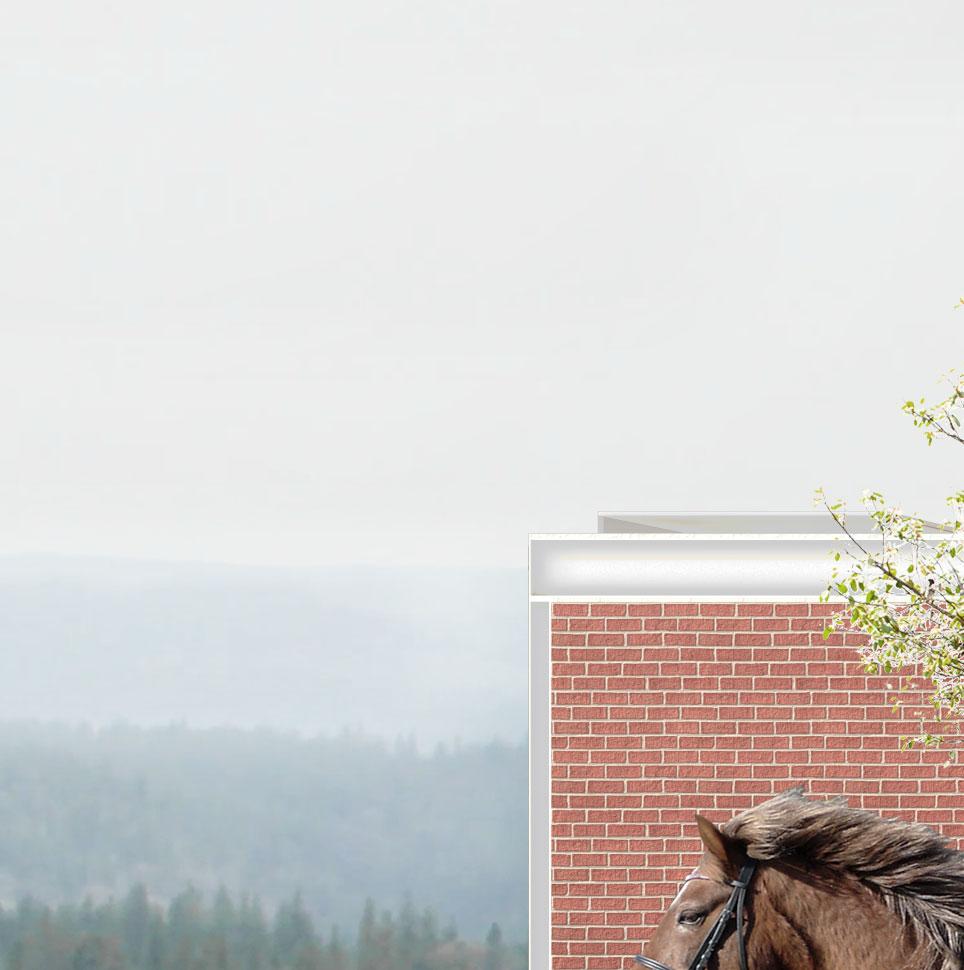
“The challenge for all of the students in this section will be to figure out how to use the past to move forward positively, how to innovate through mastery, rather than through chance.”

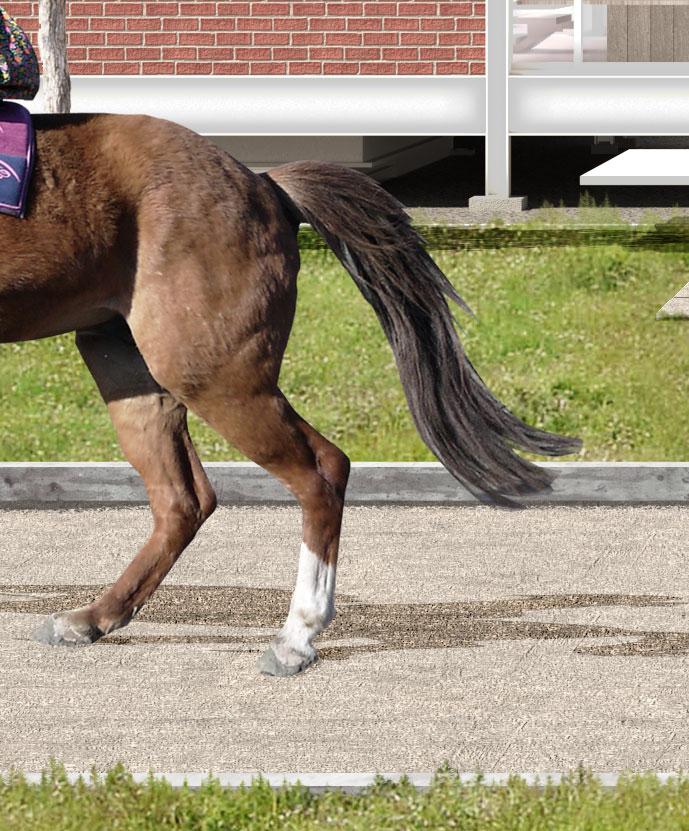 --Wes Jones
--Wes Jones
Intention of this thesis
This project aims to explore possibilities of section design in terms of privacy issues in glass houses and to test it in the precedent Rosen House. After the Fansthworth House was been criticized for the privacy issues for 20 years, Craig Ellwood designed the Rosen House which indeed improved the privacy. However, the transparency, which is the inherent advantage of glass houses, was missing. The section development nowadays offers more possibilities to get both the transparency and privacy at the same time, and that is where this project comes from.

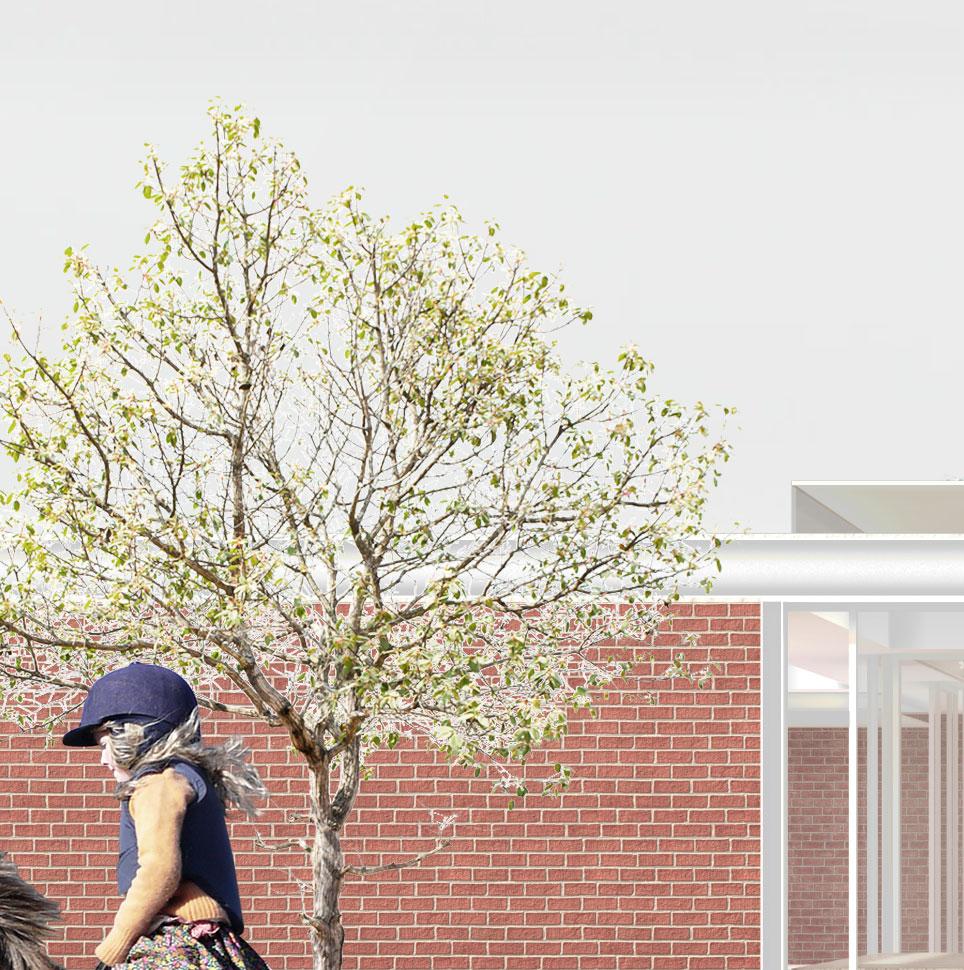
20 P1 The R2
Fall 2021 / Critic: Wes Jones / Residential / 910 Oakmont Dr E, Los Angeles, CA 90049
Expression principle
This drawings are based on contrast. The black & white photos are the precedent and colorful renderings are updated version.
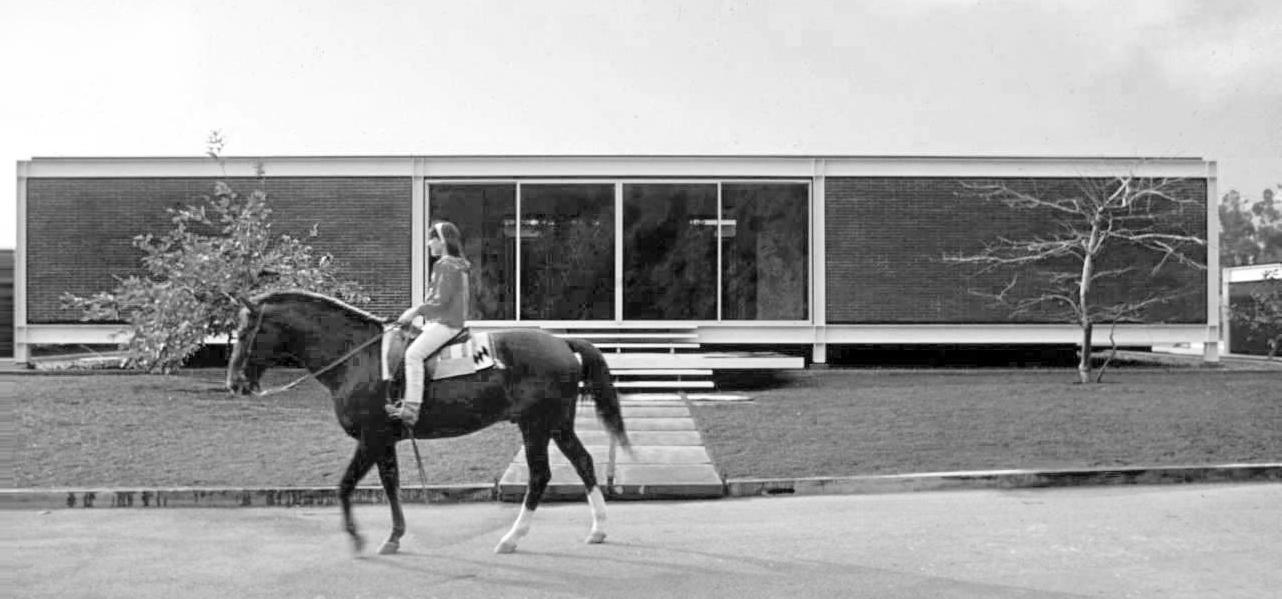
Work flow


Precedent research: Project: photoshop revit rhino vray photoshop lightroom illustrator


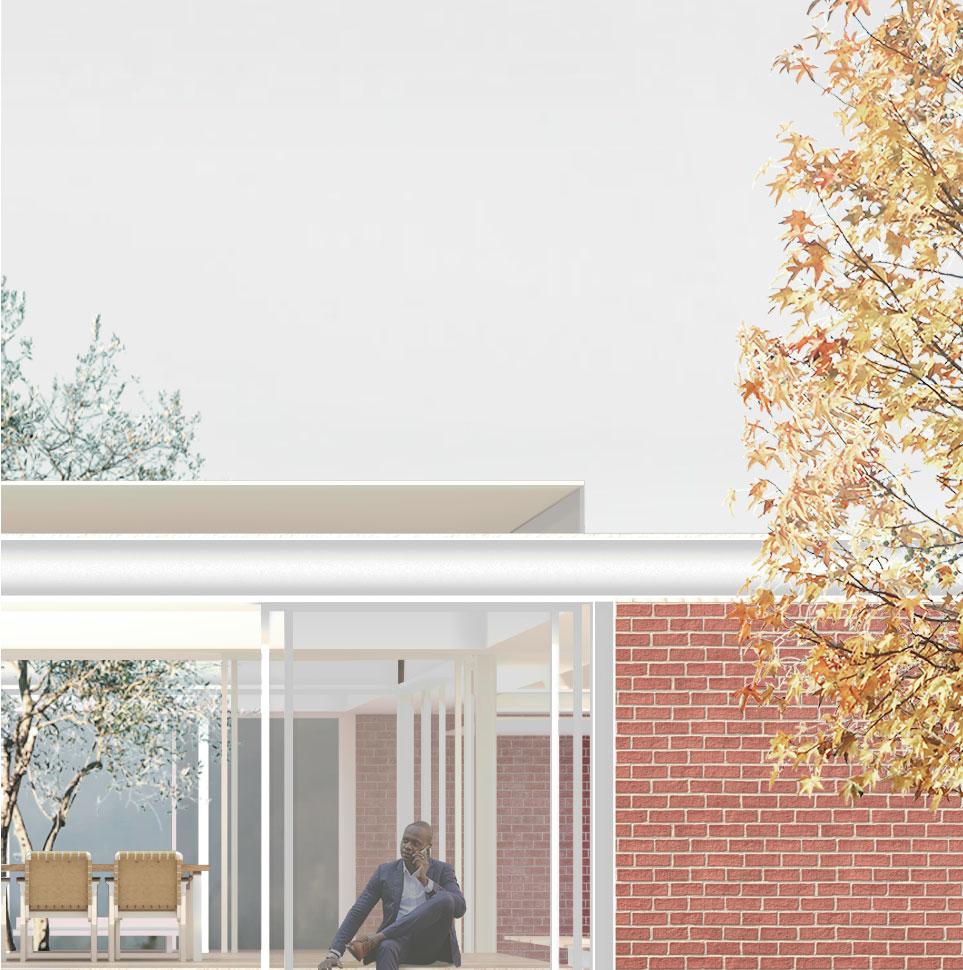
21 Zhiling Sun +1 267 432 0540
sketch
Proposed South Entrance View
Existing South Entrance View From: Google’s Life Photo Archives
Precedent Research
Rosen House brief Introduction
Rosen house was designed by Craig Ellwood, a LA based architect who was ‘professionally for fusing of the formalism of Mies van Der Rohe with the informal style of California modernism’. The Rosen House is located at 910 Oakmont Drive, Los Angeles and was designed in 1961.
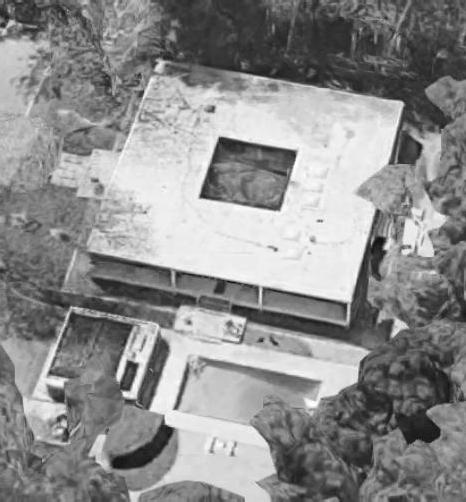
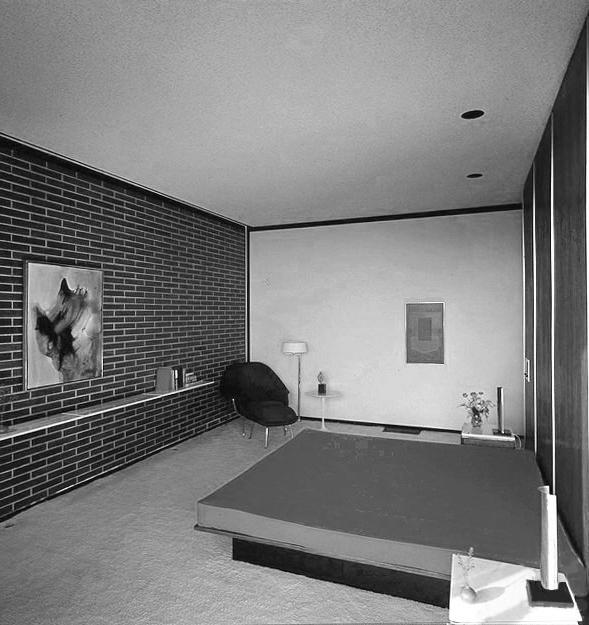
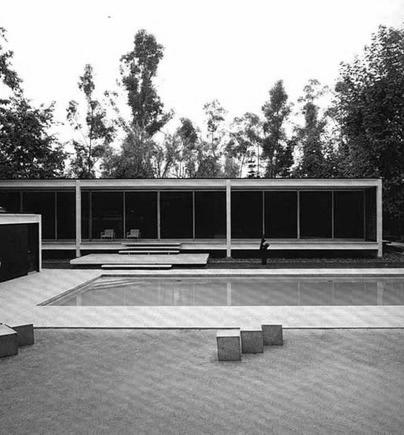
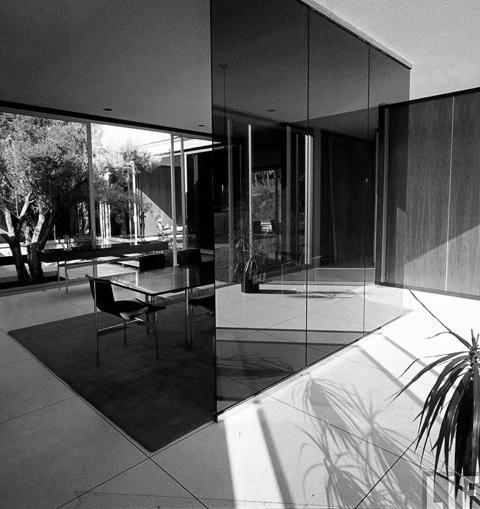
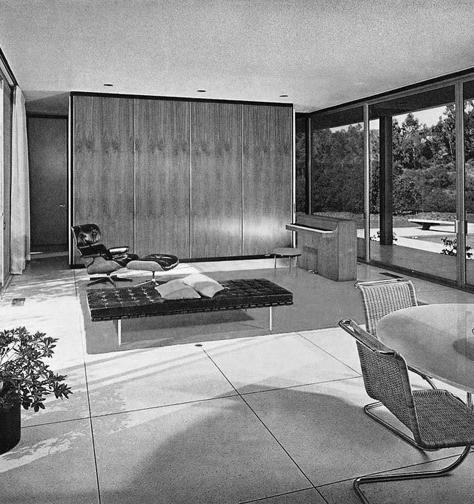
Rosen House privacy strategies analysis
• Set two solid walls towards the street [1]
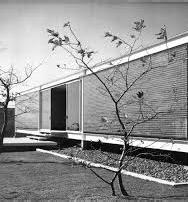
• Set another two solid walls to keep bedroom private [2]
• Use gray glass rather than totally transparent glass towards front door[3]
• Use multiple privacy cores rather than only use one in the center which is Mies did in Fanthworth House[4]
Rosen House privacy strategies critic
• The lost of primitive transparency of the Glass House [5]
• Insufficient section thinking because of the limitation of structure [6]
22
3
1
2 4 5
Rosen House Section A


6
23 Zhiling Sun +1 267 432 0540
N Rosen House Site Plan
1”=40’ 100 FT 0010 20 3040 50
revit
revit
A 1 3 2 4 5
Height difference typology and view analysis
24 Section Upgrade
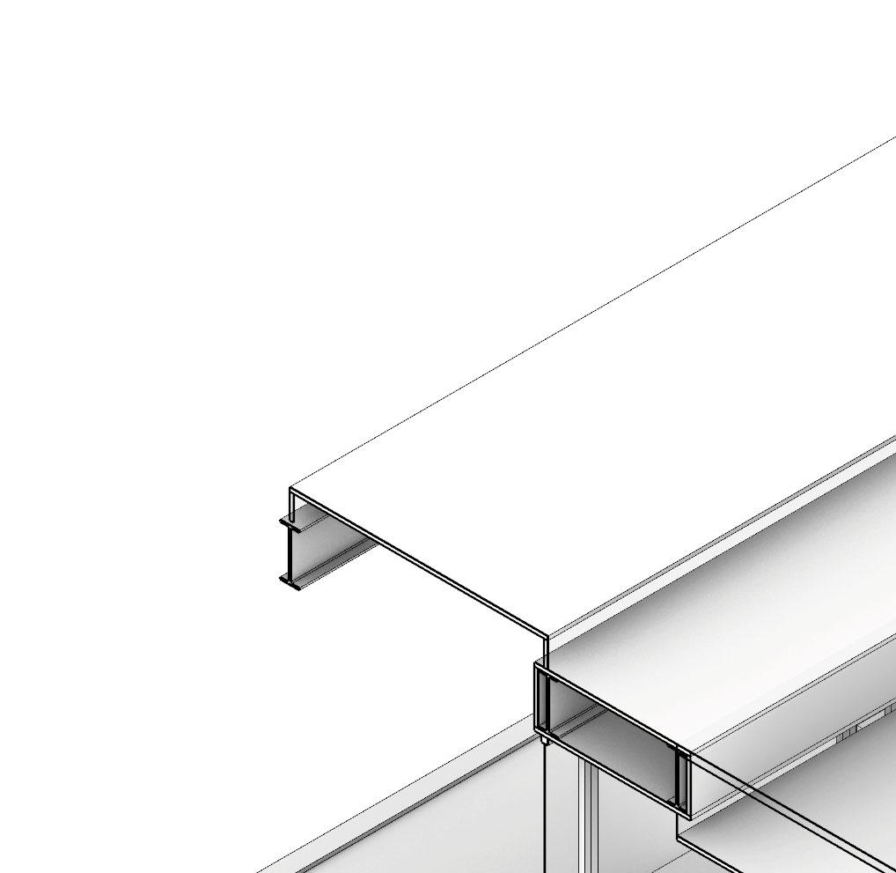
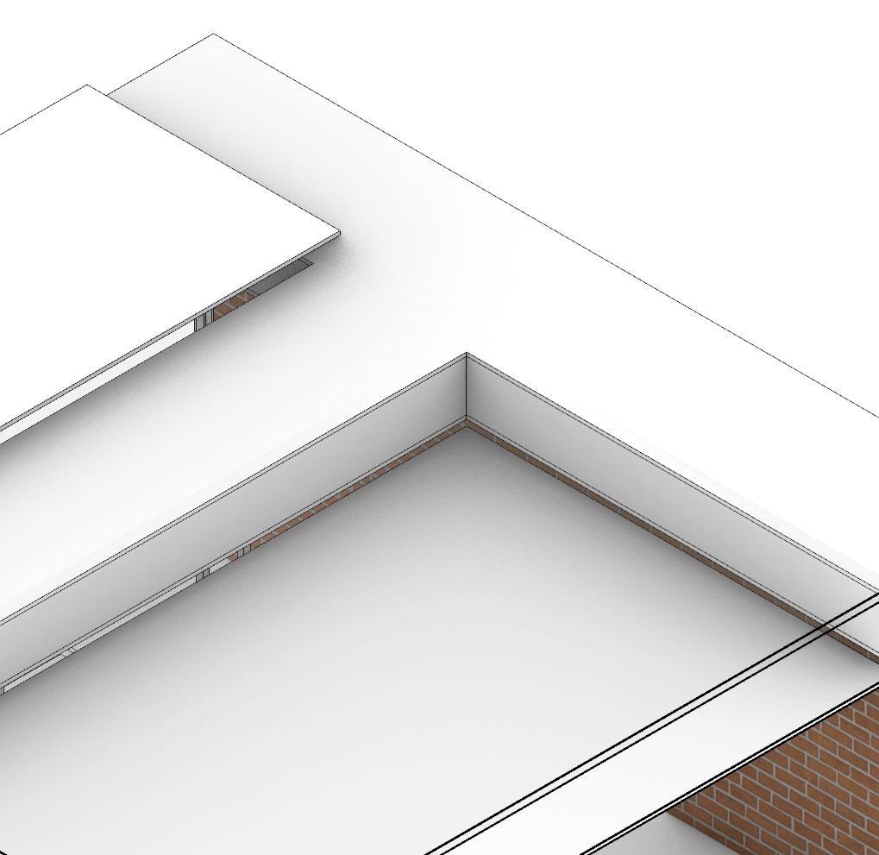

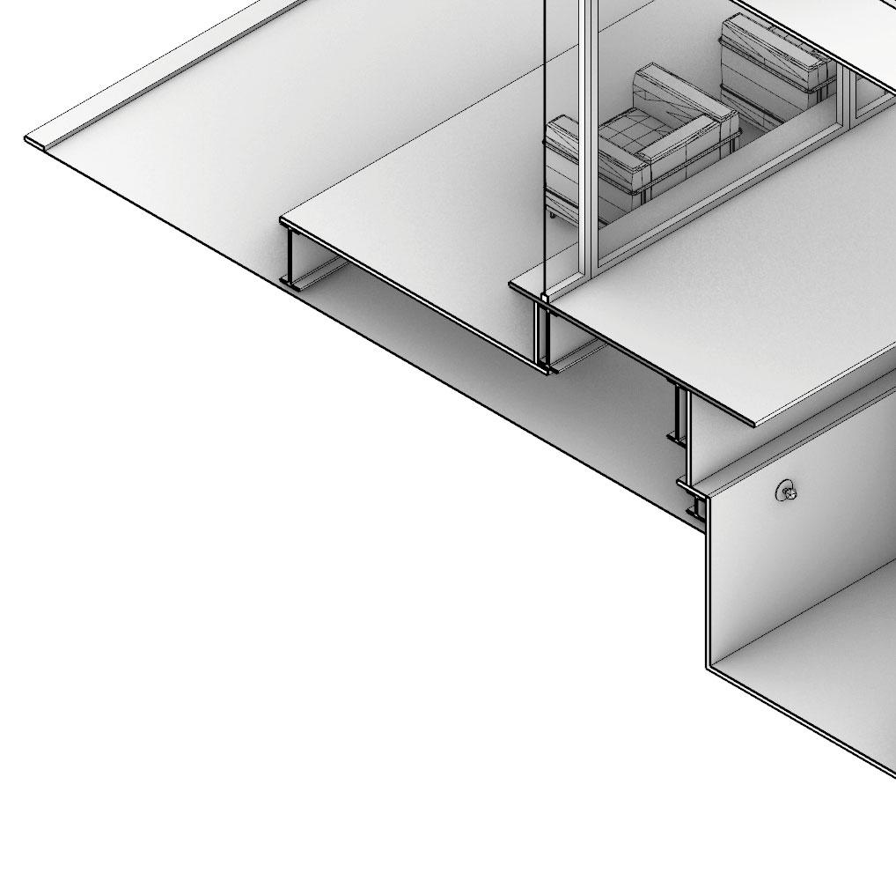
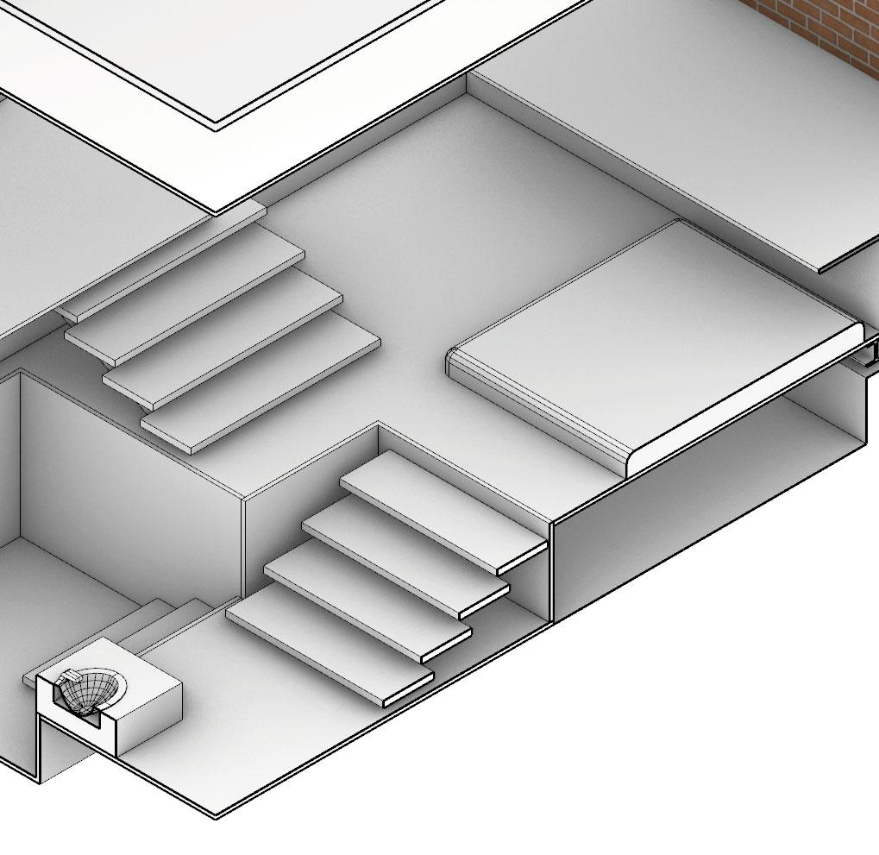

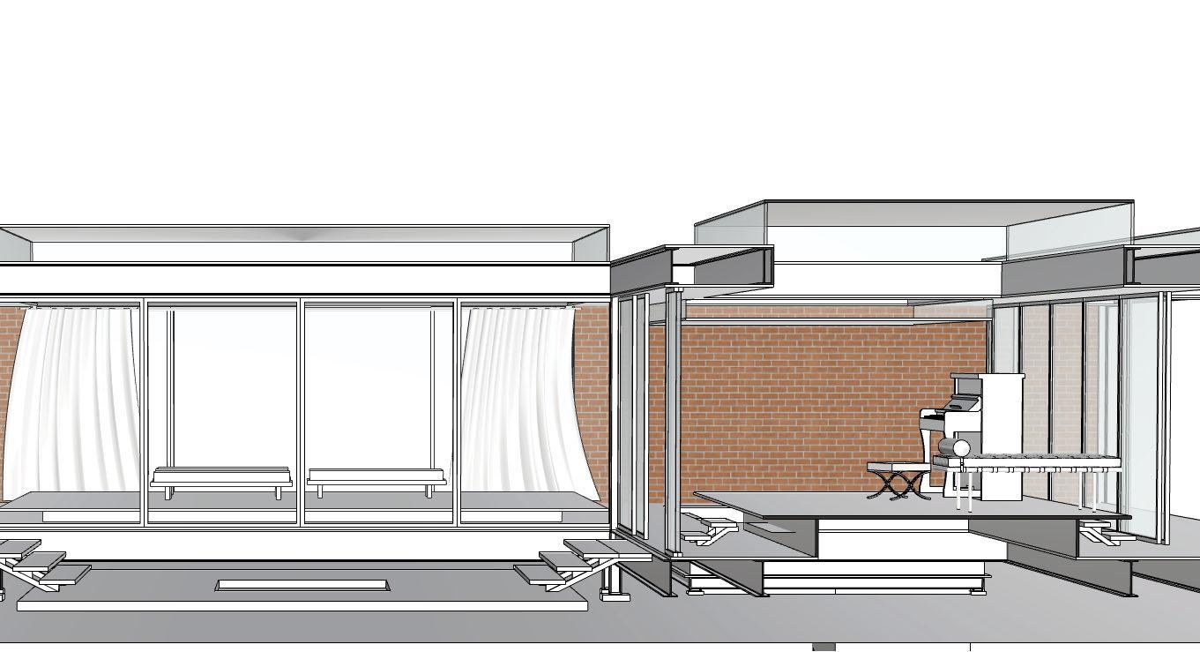
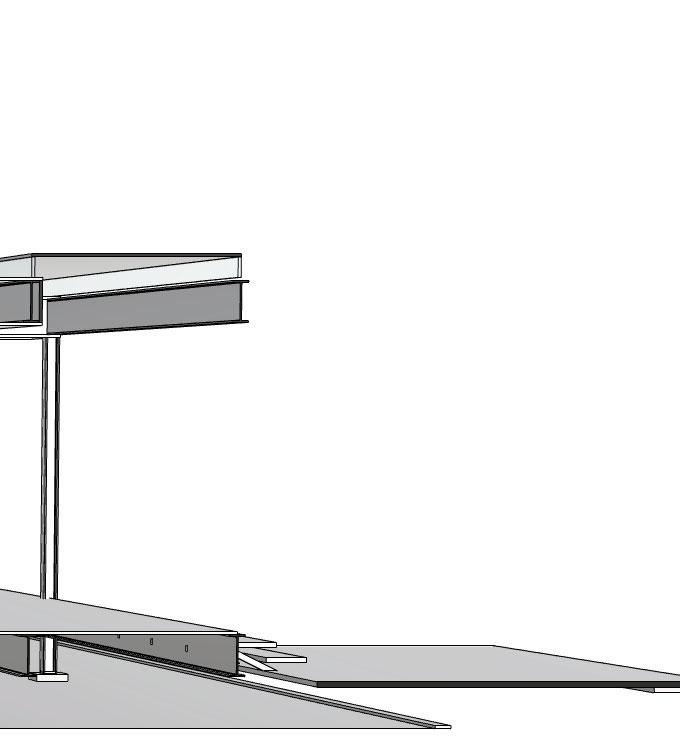
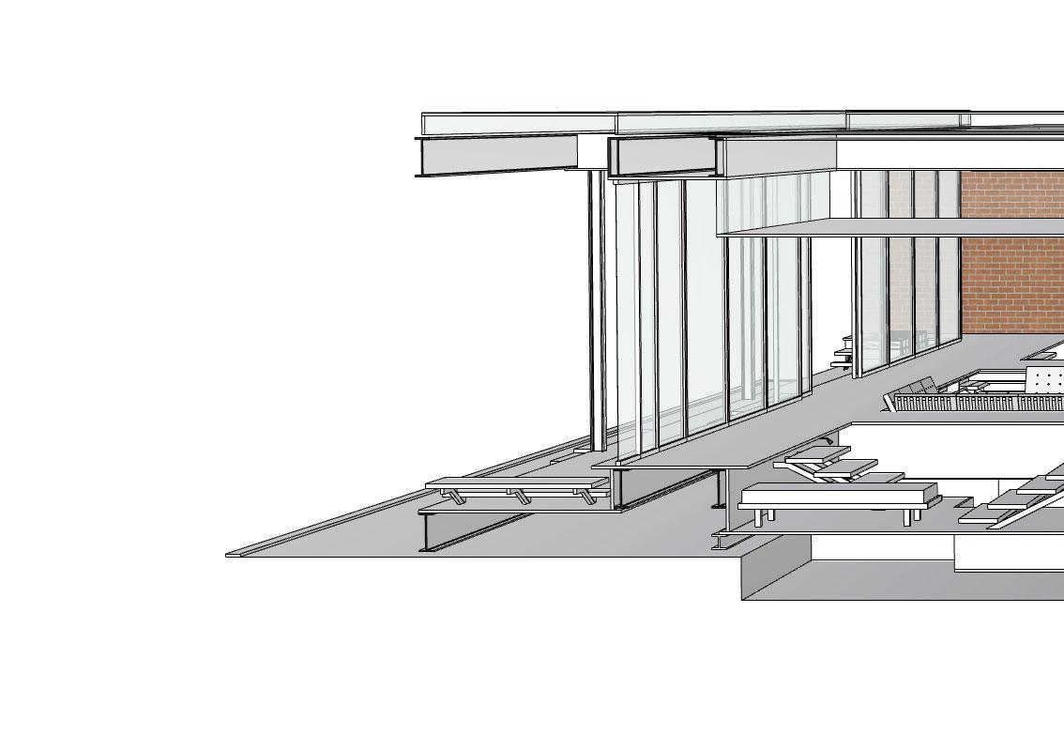
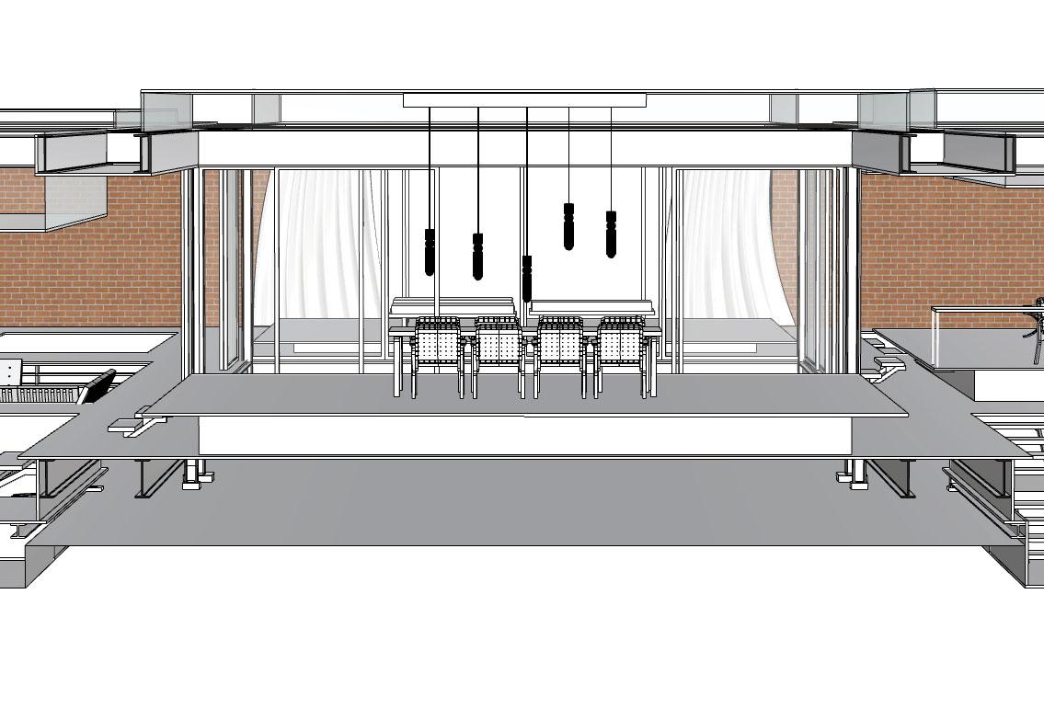
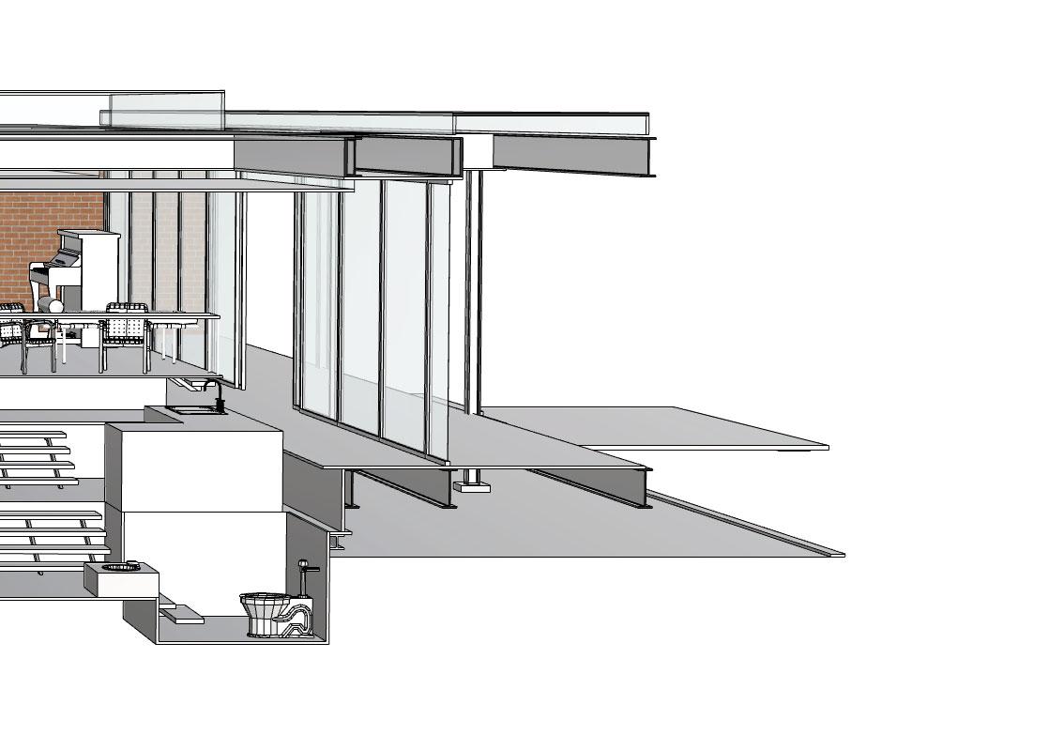
Bedroom Restroom Bathroom The R2 section perspective and trunk 25 Zhiling Sun +1 267 432 0540 The R2 Section Perspective A1 The R2 Section Perspective A2 The R2 Trunk
Rosen House plan analysis





• Nine squares [1]


















• Five private cores [2]









• The private area guided by five private cores [3]









• Two circulations rings next to private area [4]





• The surrounding circulation area [5]


The Rosen House plan is a mixture of the Nine Squares and the Onion-like space. [6] The classical Nine squares guide the layout and the Onion plan classify the space by privacy.
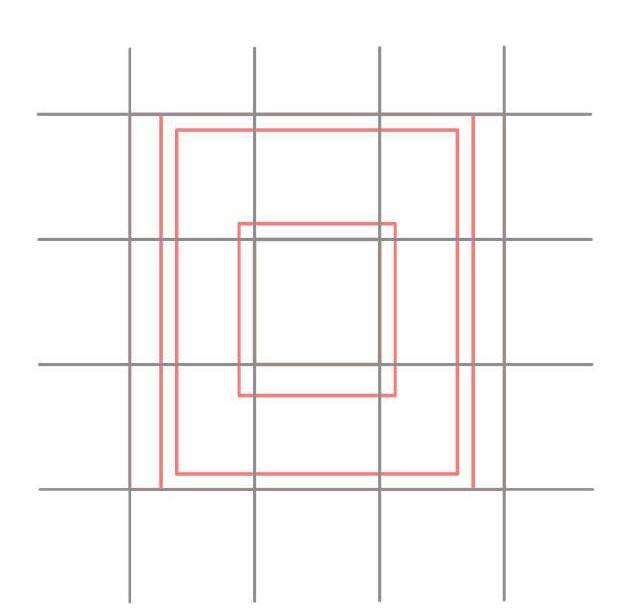
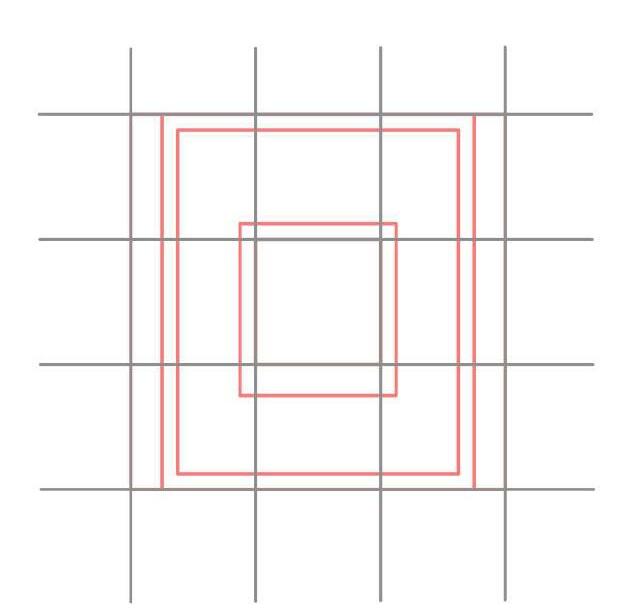


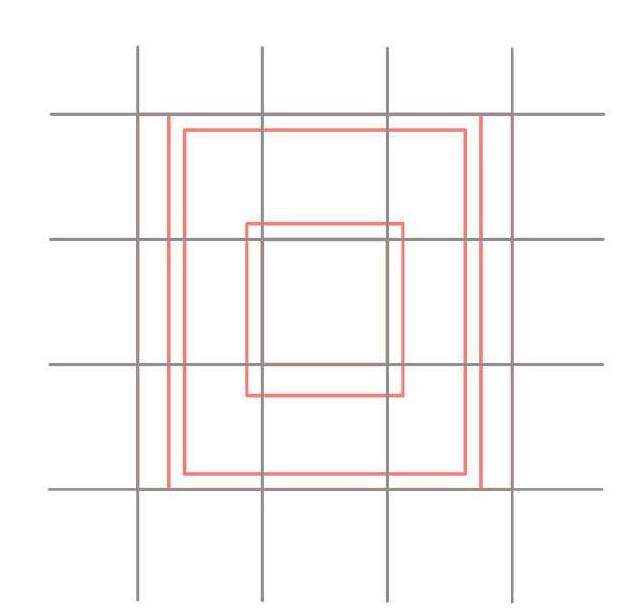

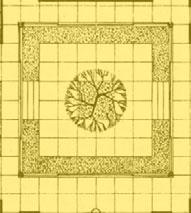
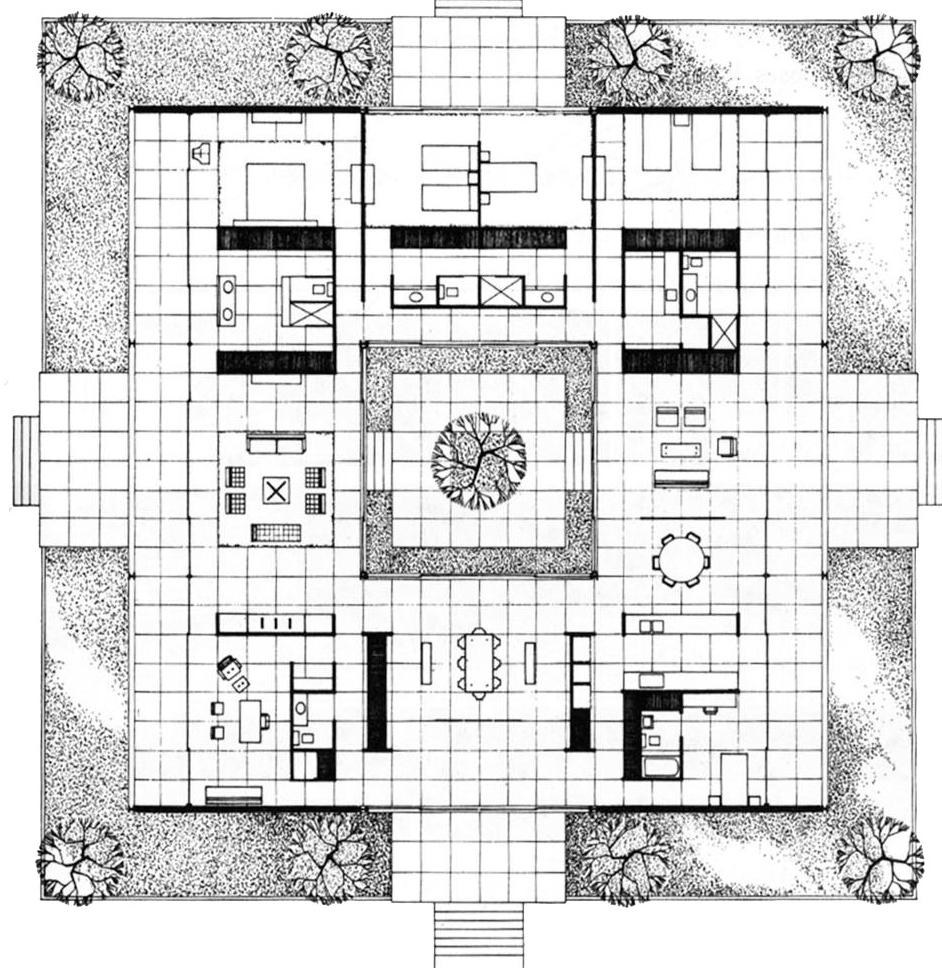

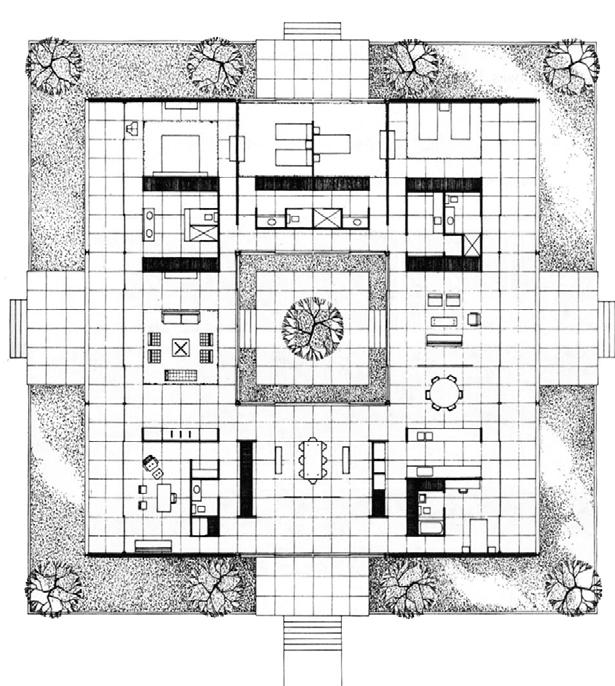



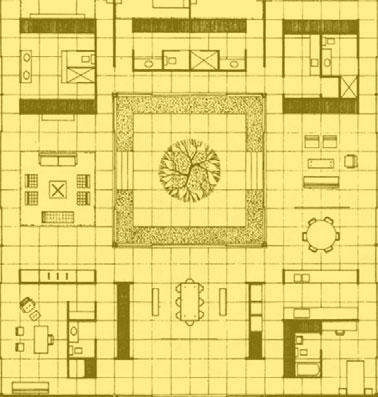
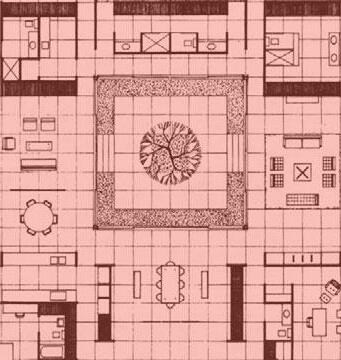

26 Plan Upgrade
1 2 3 4 5
6

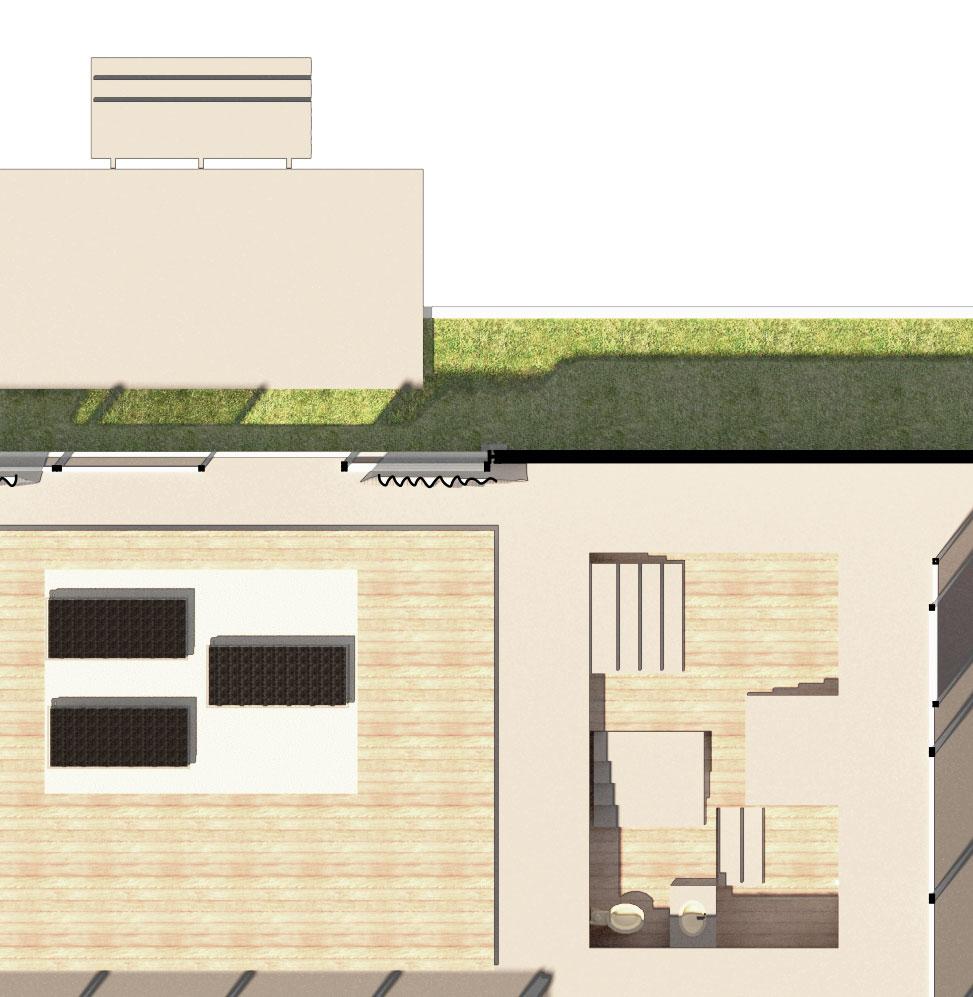

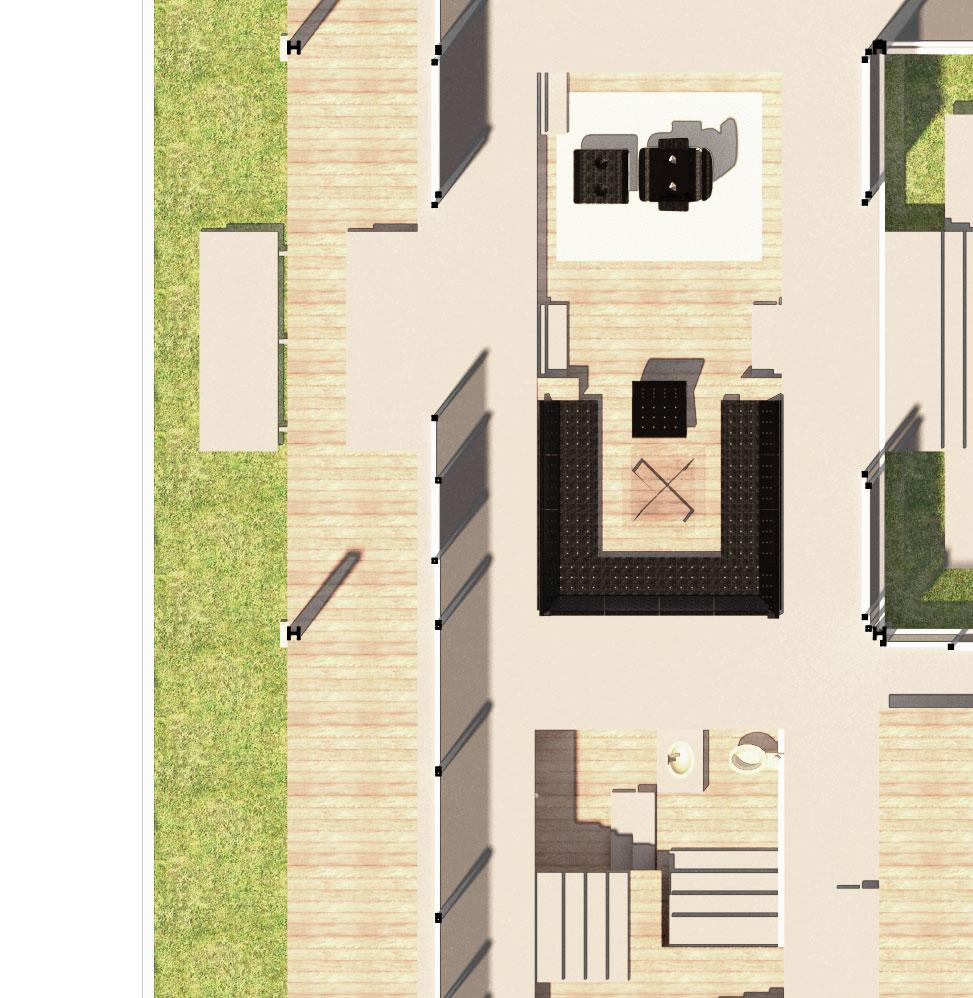

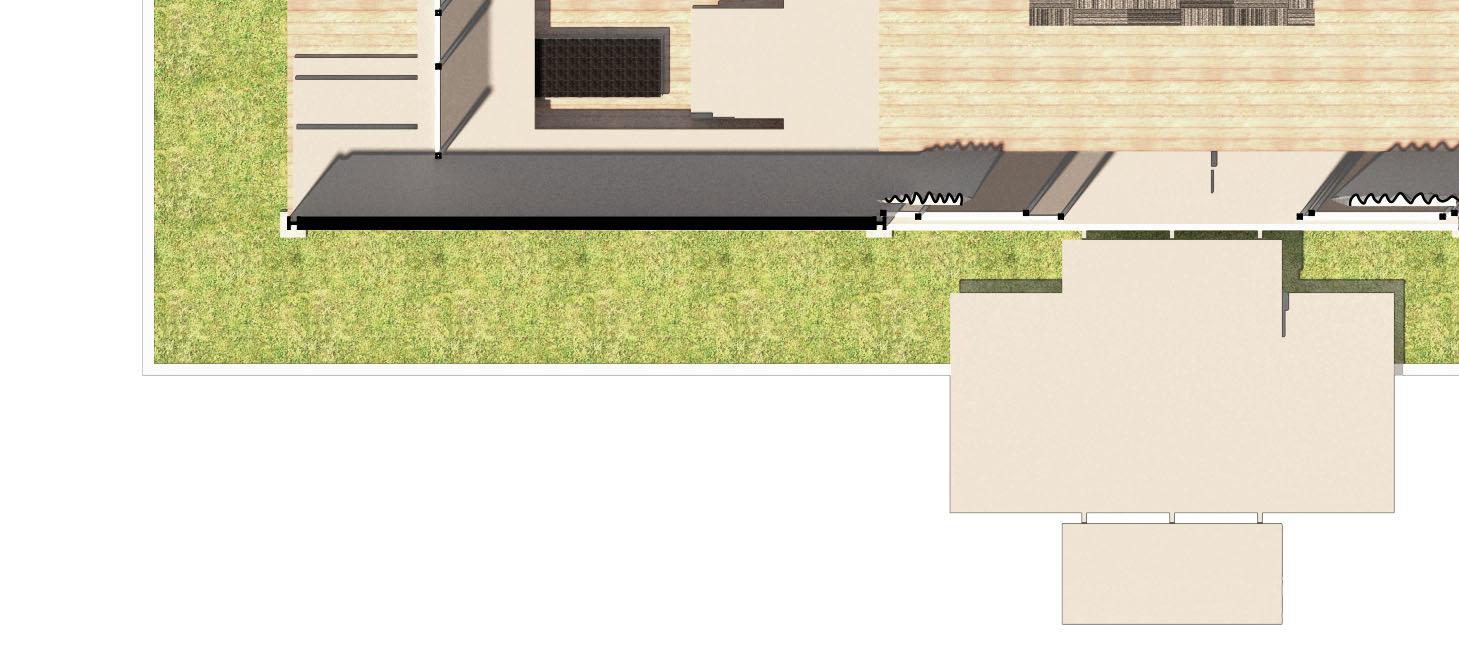
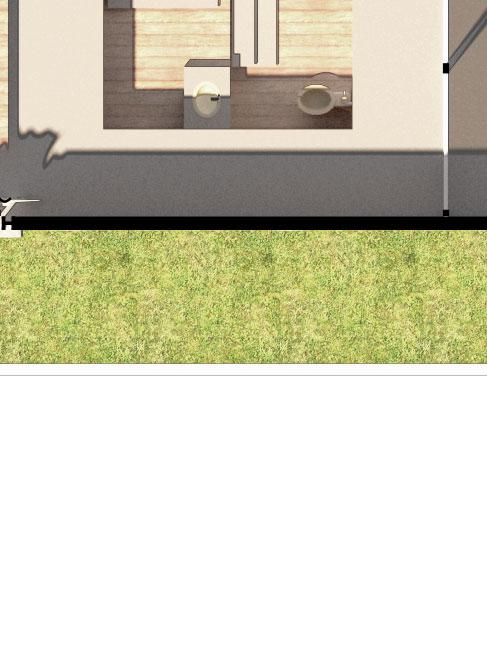
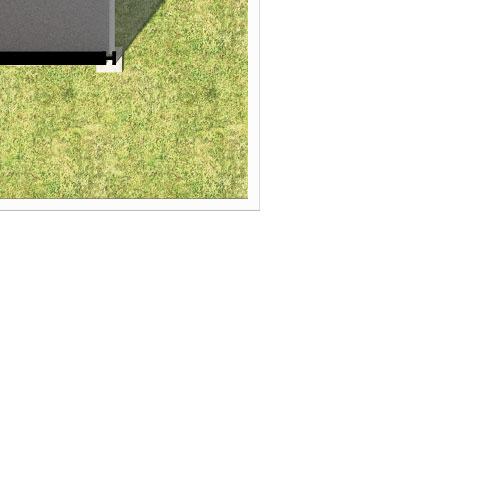
27 Zhiling Sun +1 267 432 0540 R2 plan design principle The R2 Plan Perspective N 1/16”=1’ 40 FT 00 10 20 photoshop rhino vray
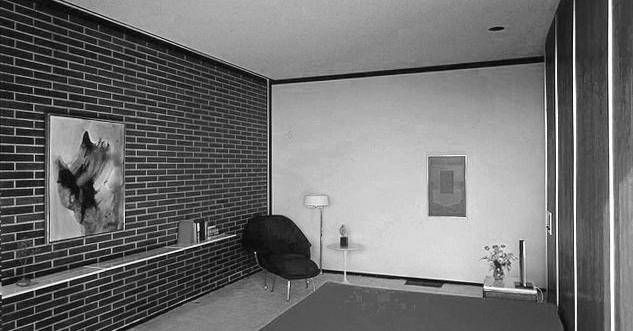
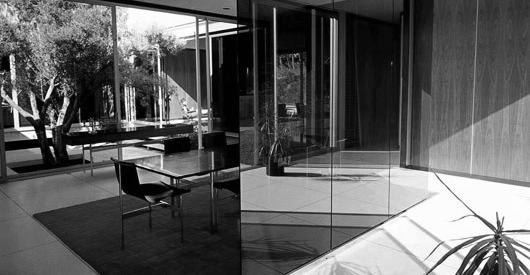

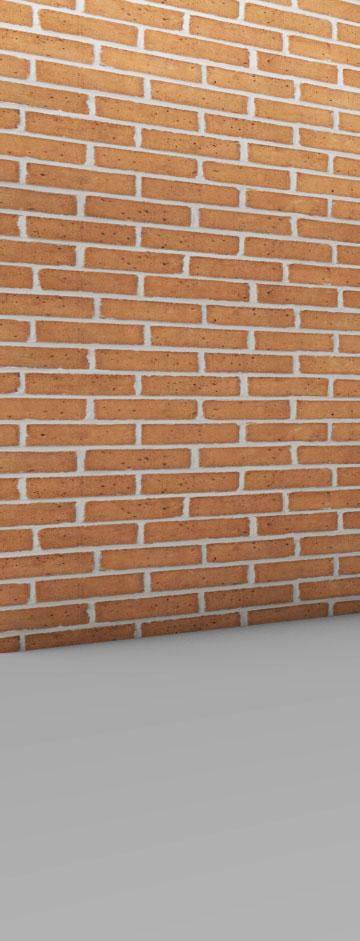
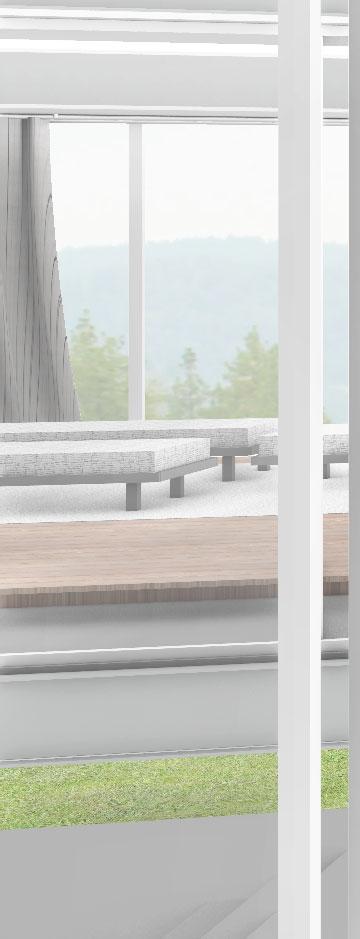
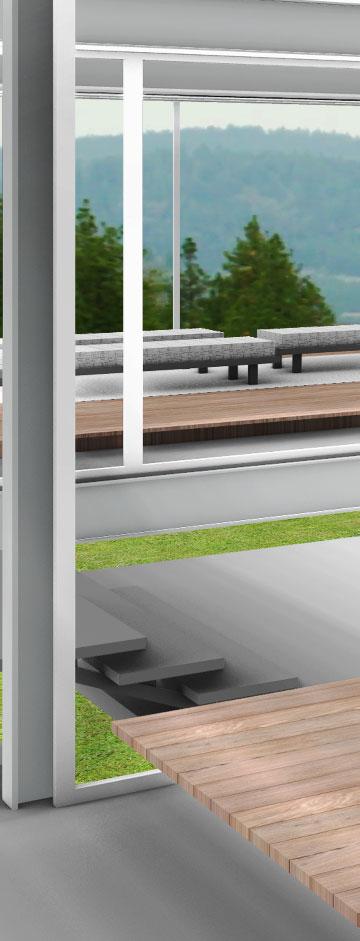
28
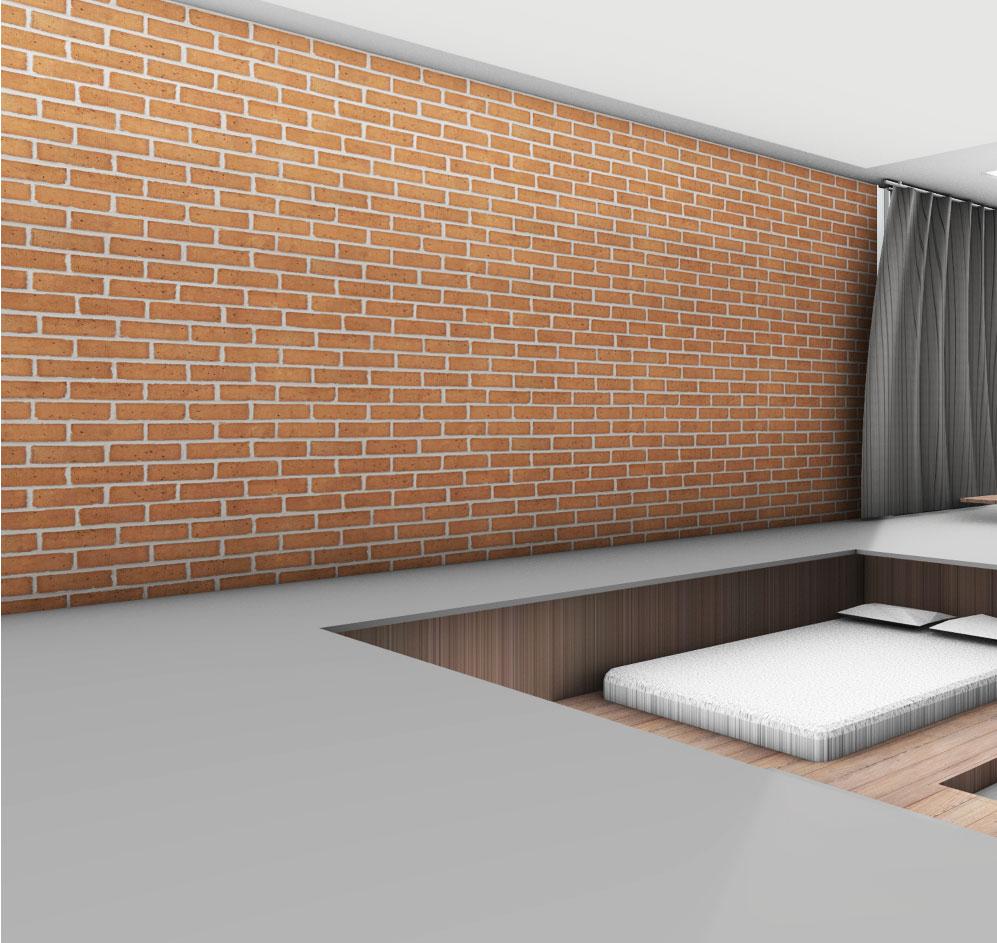
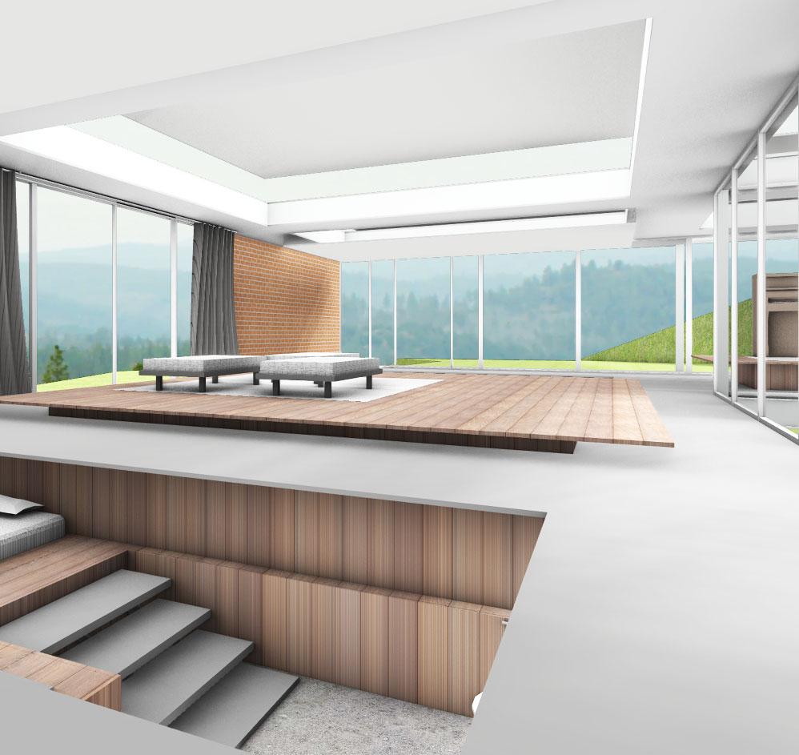
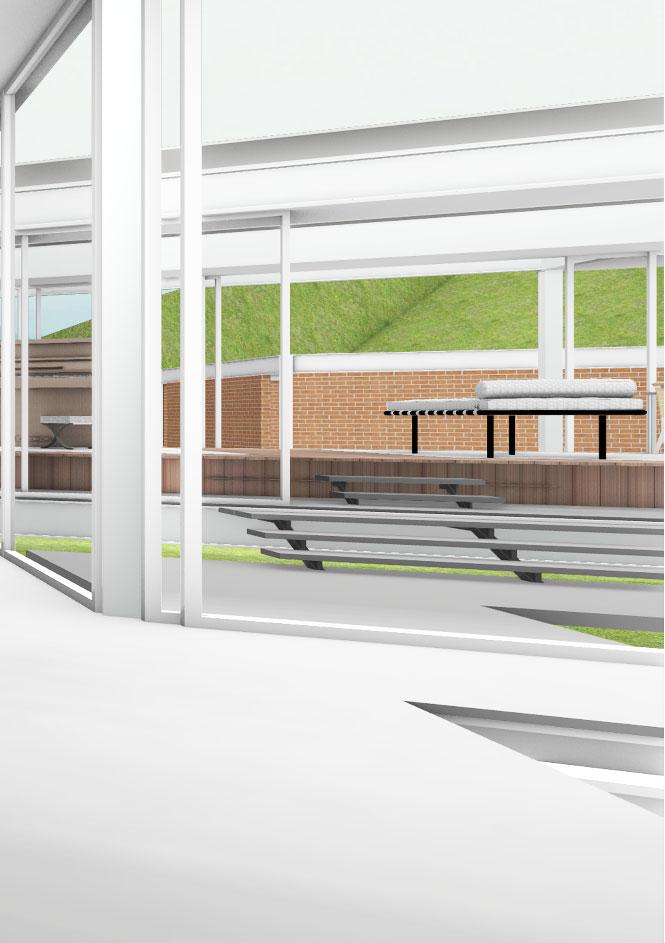
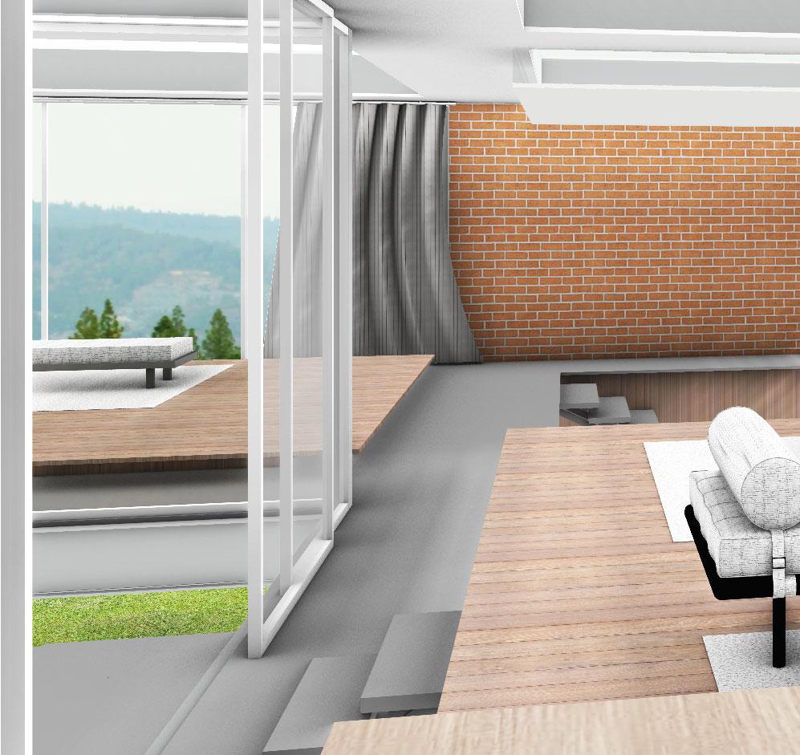
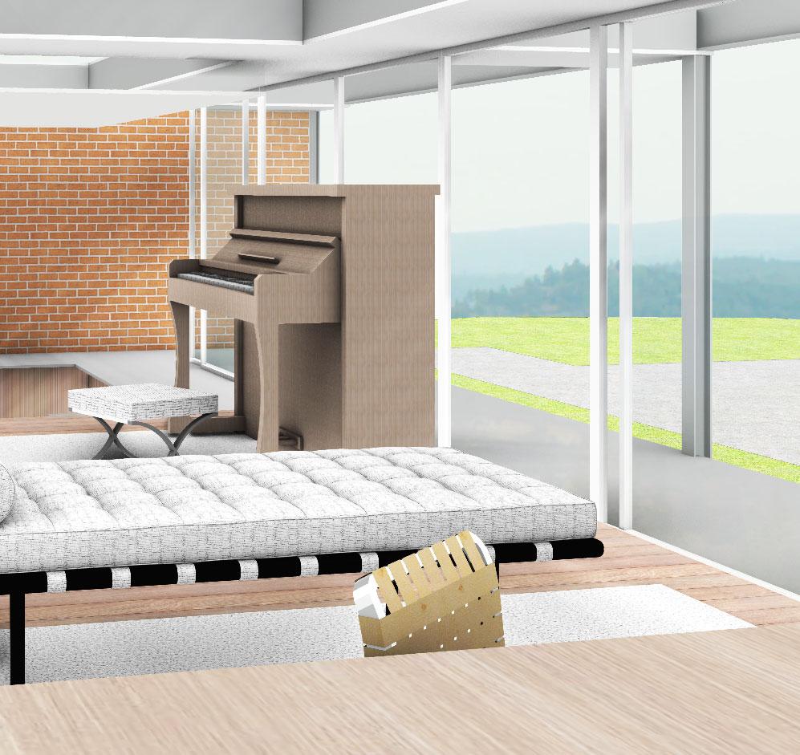
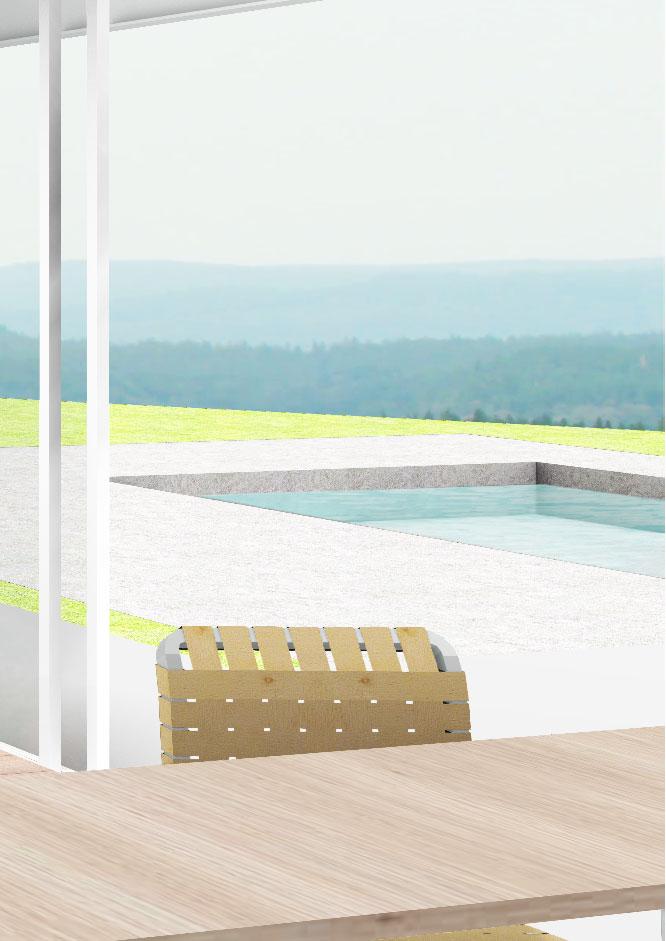
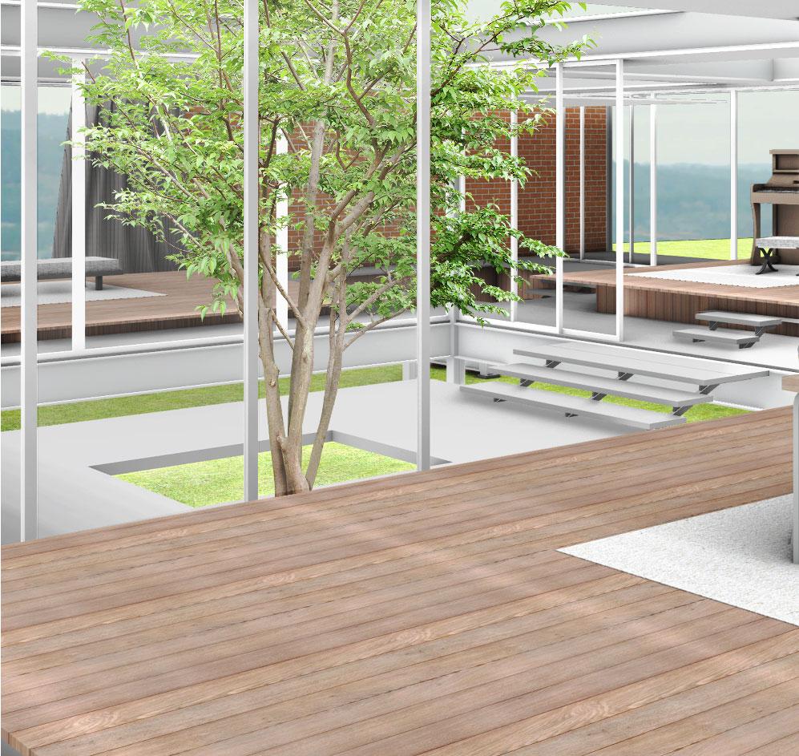
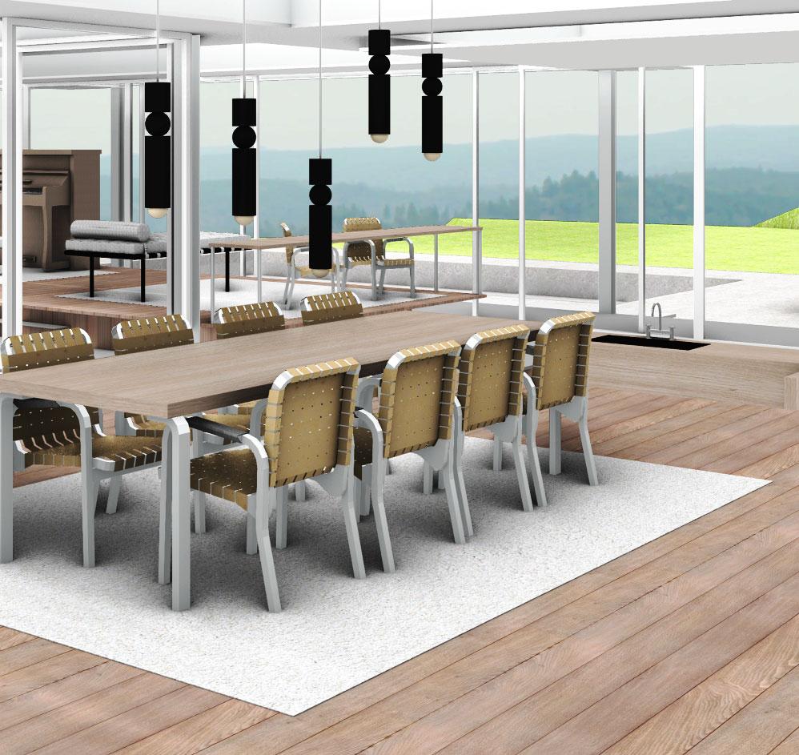
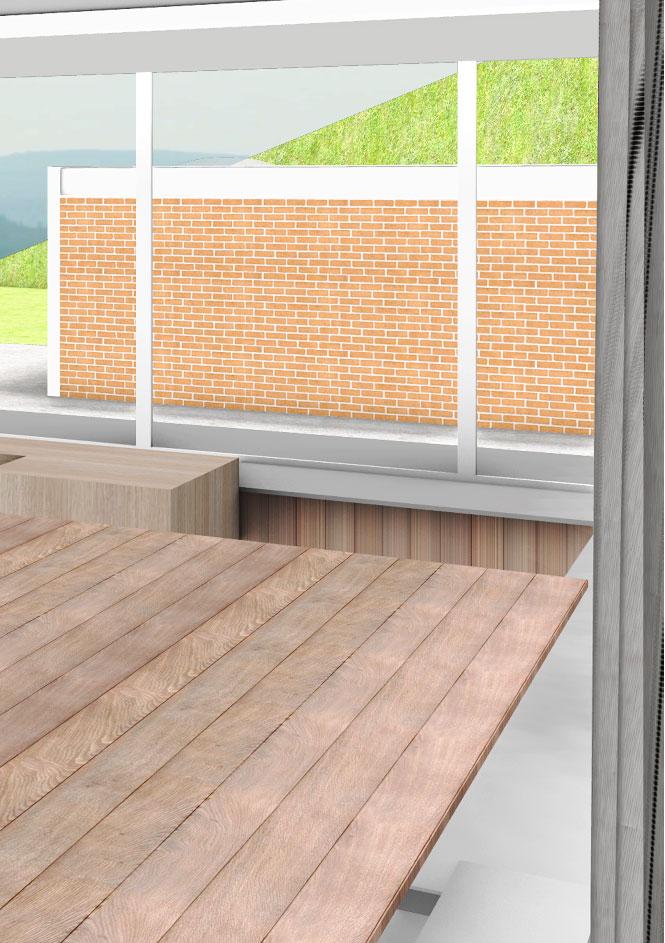
29 Zhiling Sun +1 267 432 0540
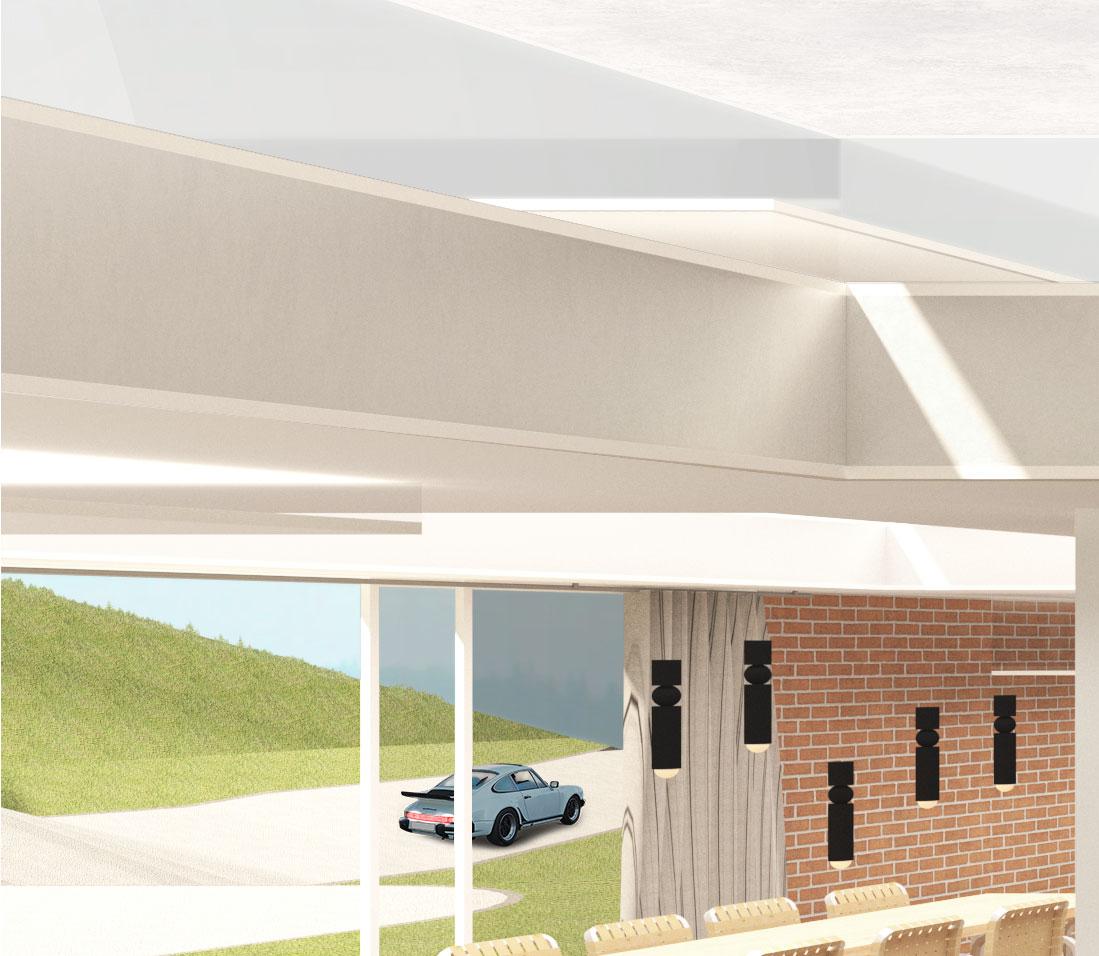


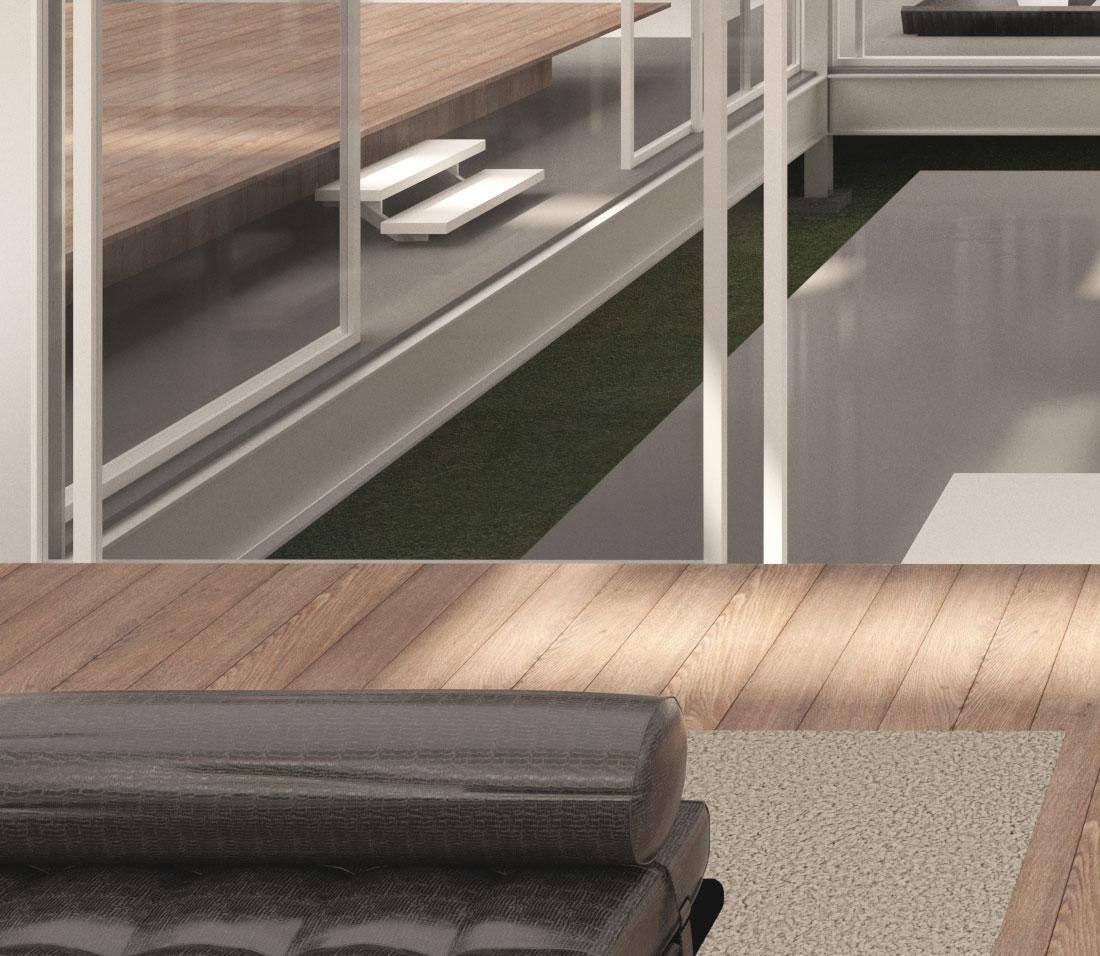
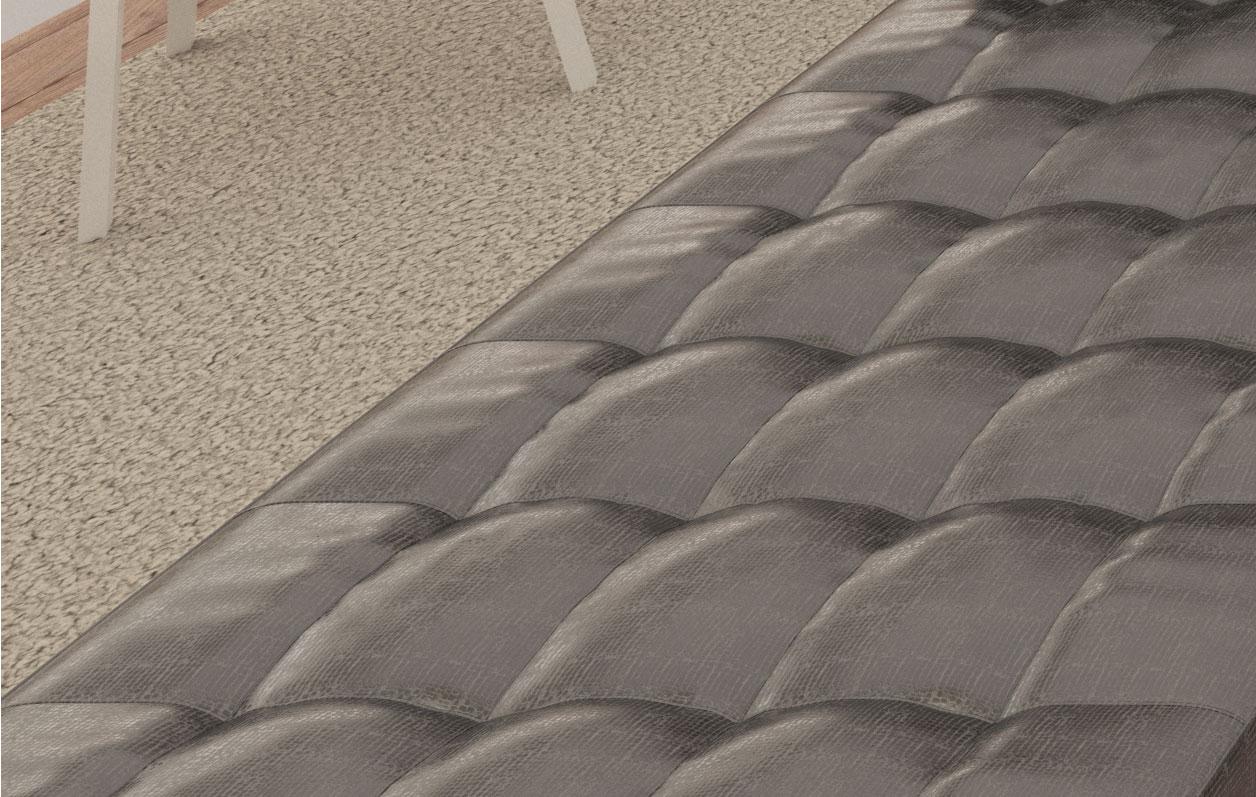
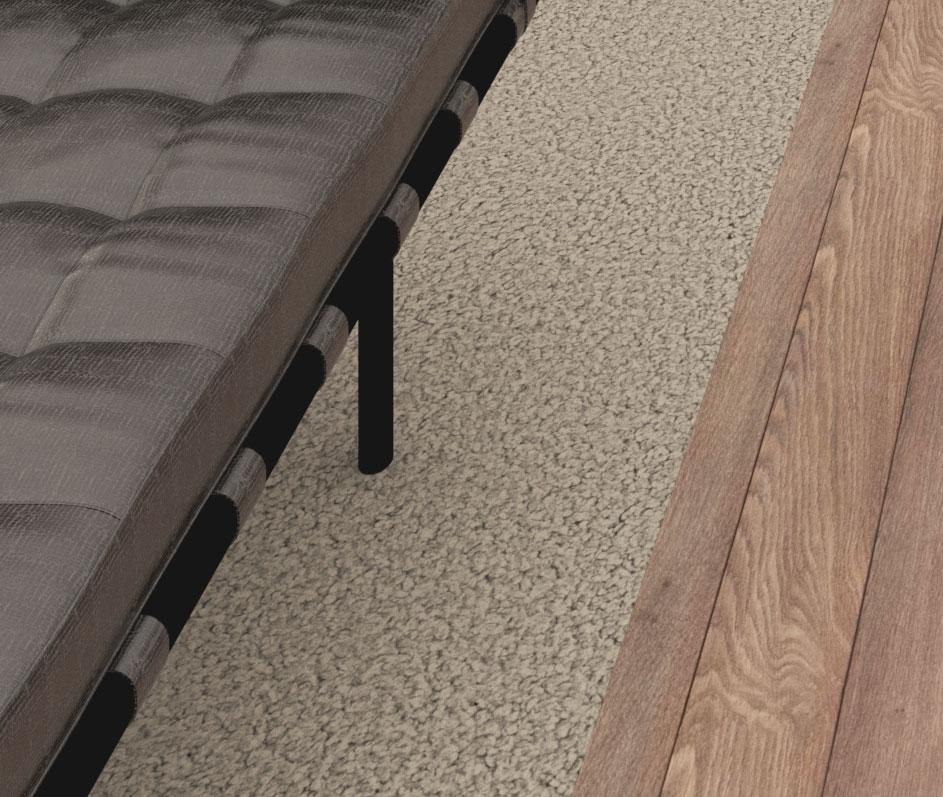
30
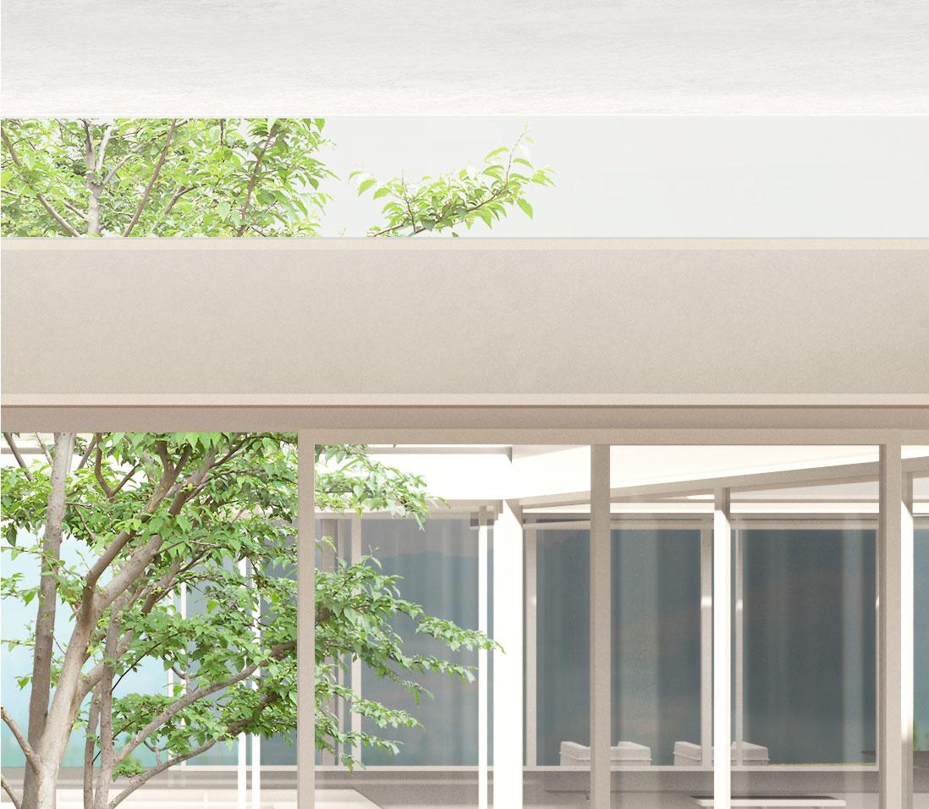
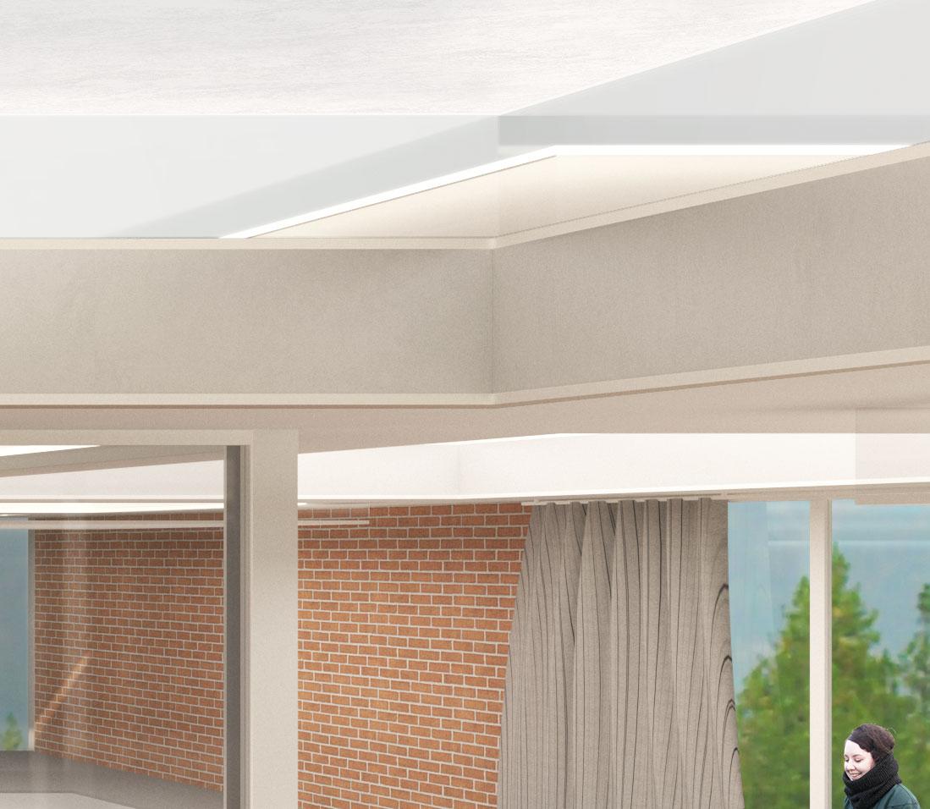
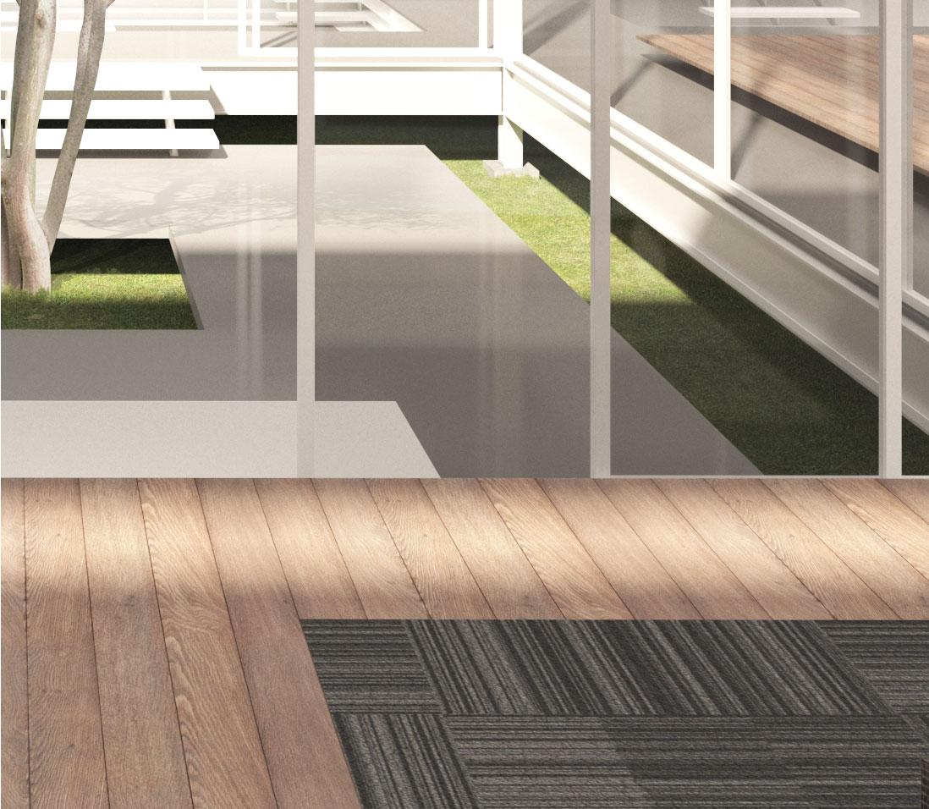
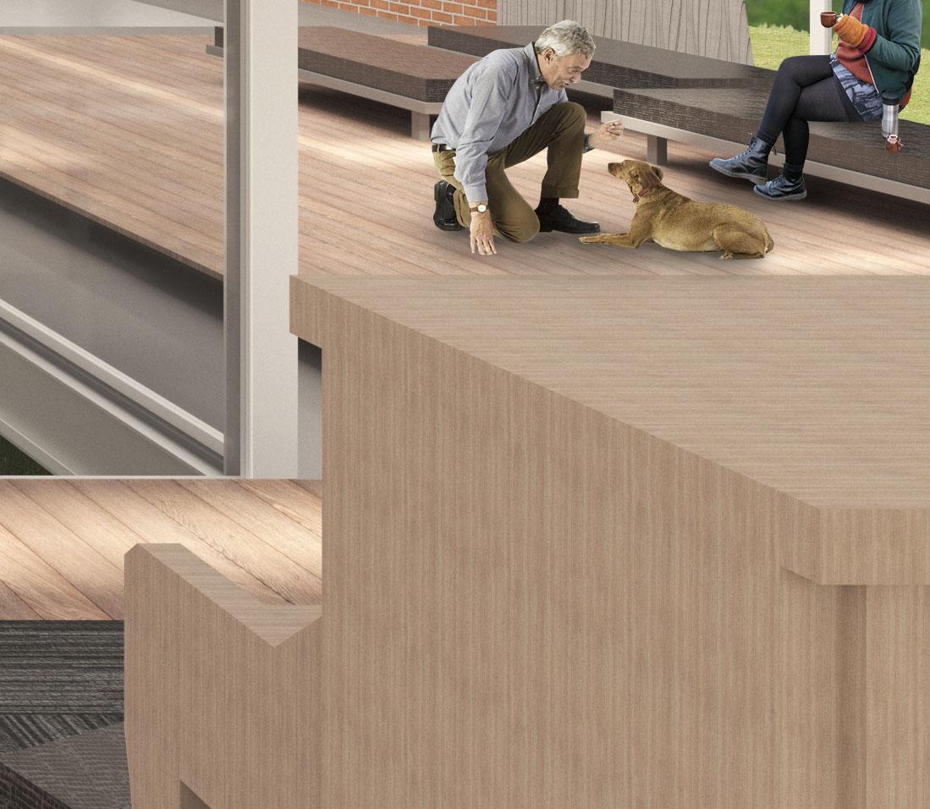
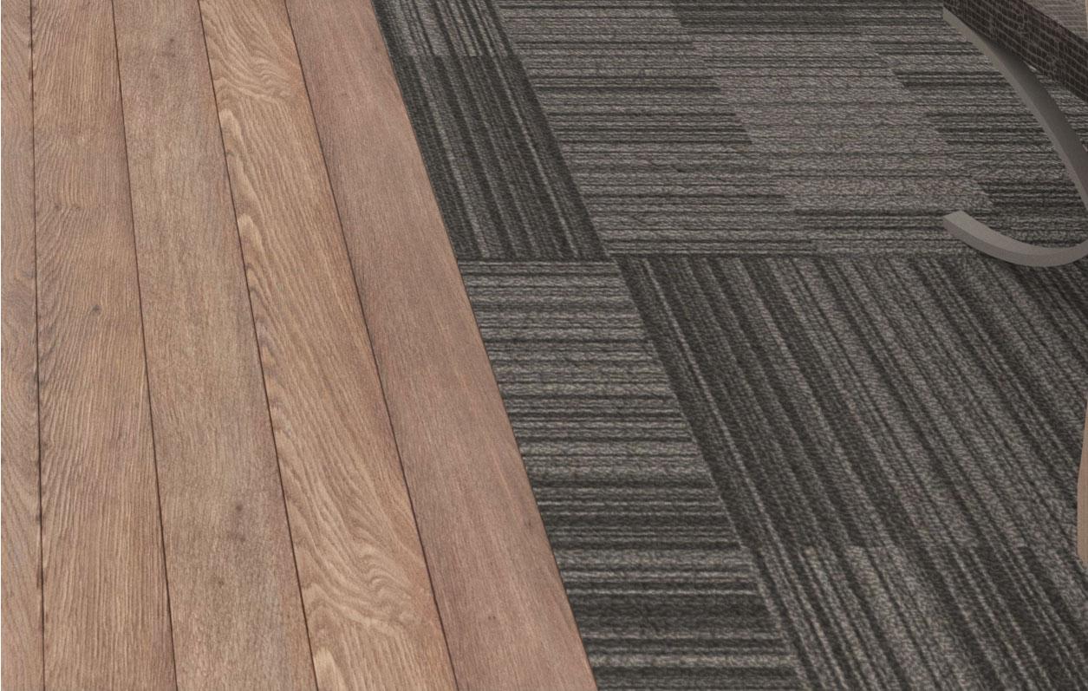
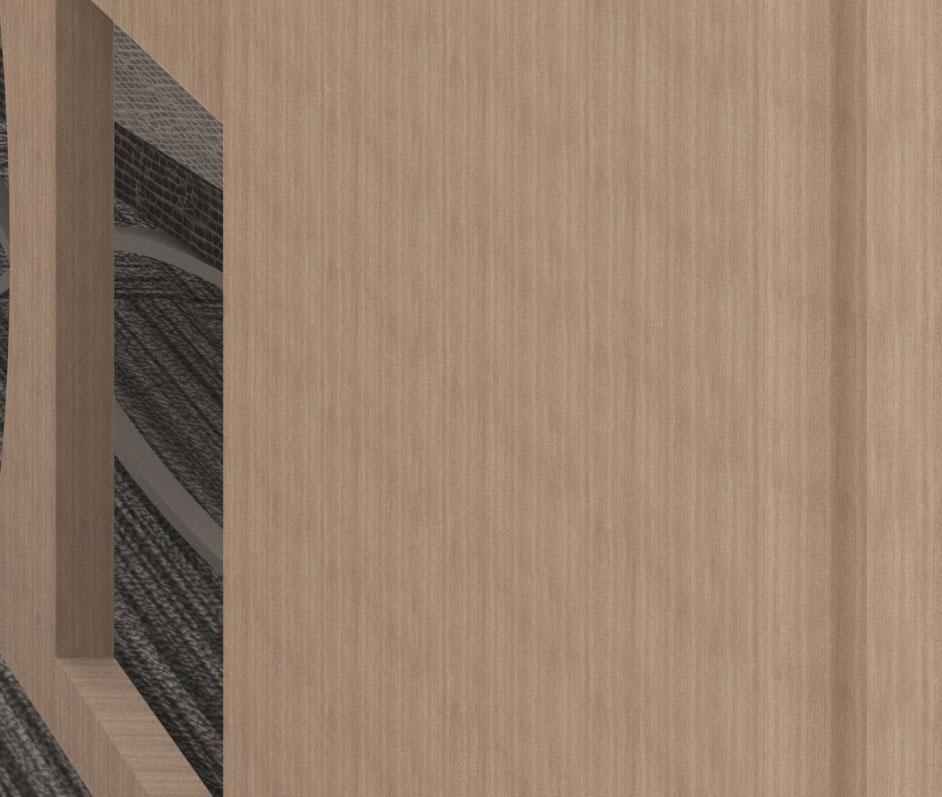
31 Zhiling Sun +1 267 432 0540
Intention of the studio Intention & Principle
The studio is framed around the study of cross-laminated timber (CLT) as one of the most innovative building materials available in the market. CLT has received appraisal as a material that profoundly engages with ecology and sustainable practices. Timber offers “the benefit of carbon sequestration, which is the capture of carbon, usually in the form of CO2, from the atmosphere, and it’s long storage, in order to mitigate global warming” (Jones, 2019).
This Integrated Technology studio will study and understand why the future of the architecture industry is projected to be linked to technologies such as CLT. The studio aims to provide an industry framework with a realistic project expectation, where each part of the building could be considered an opportunity for innovation and entrepreneurial discovery. Students are invited to think of themselves as entrepreneurs that are developing a building solution that will be demonstrated in their studio project.
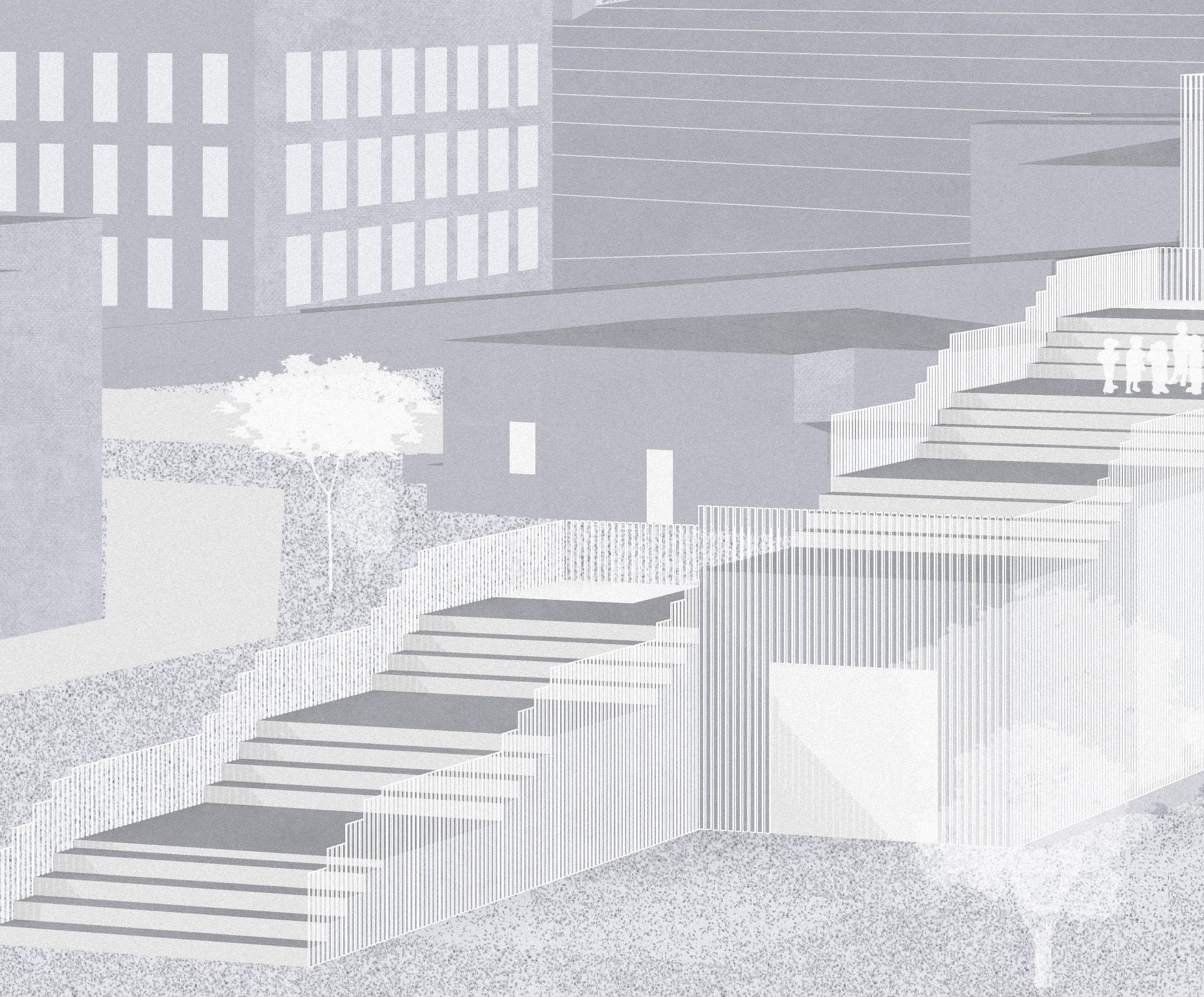
32
P3 Co-working Bridge Spring 2020 / Critic: Victoria Coaloa/ Co-working space / 1746,1749,1756 N Spring St, Los
Intention of this project
This project aims to create a co-working building with the function of public transportation using CLT.
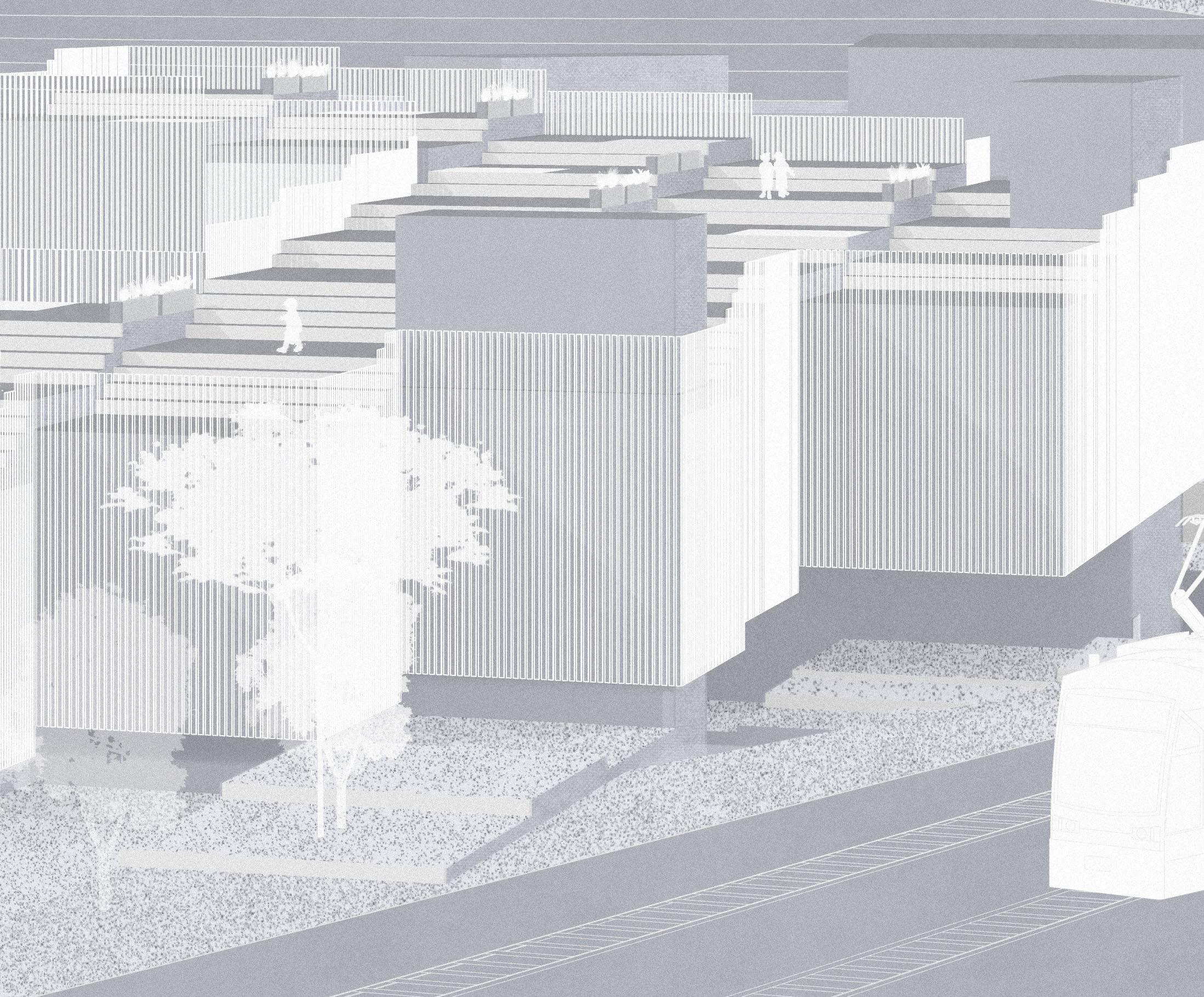

Work flowDivision of tasks
C Z Drawn by Chentian Lu Drawn by Zhiling Sun sketch rhino
photoshop illustrator physical model twinmotion
33 Zhiling
+1 267 432 0540
Sun
Angeles 90012 / Cooperate with Chentian Lu
Animation made by Zhiling Sun Drawn by Chentian Lu C Z
Site research & design process
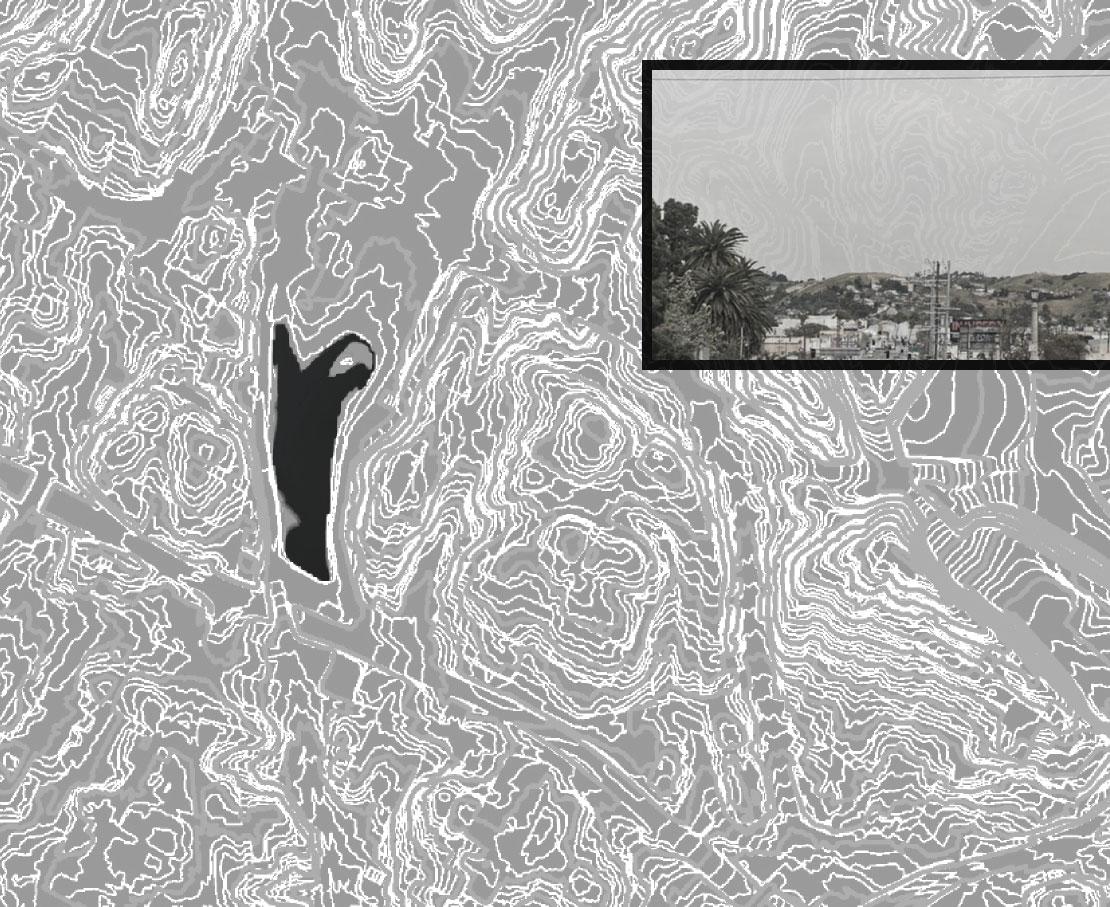
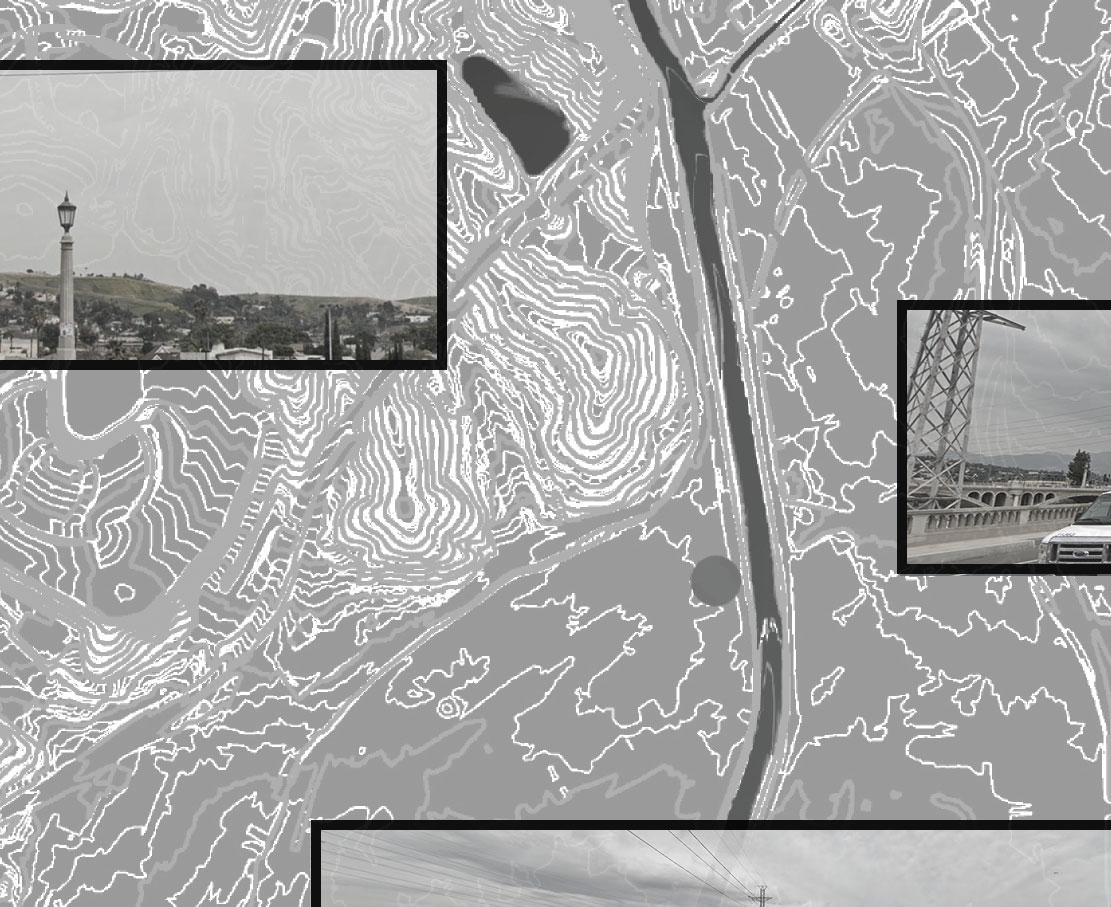

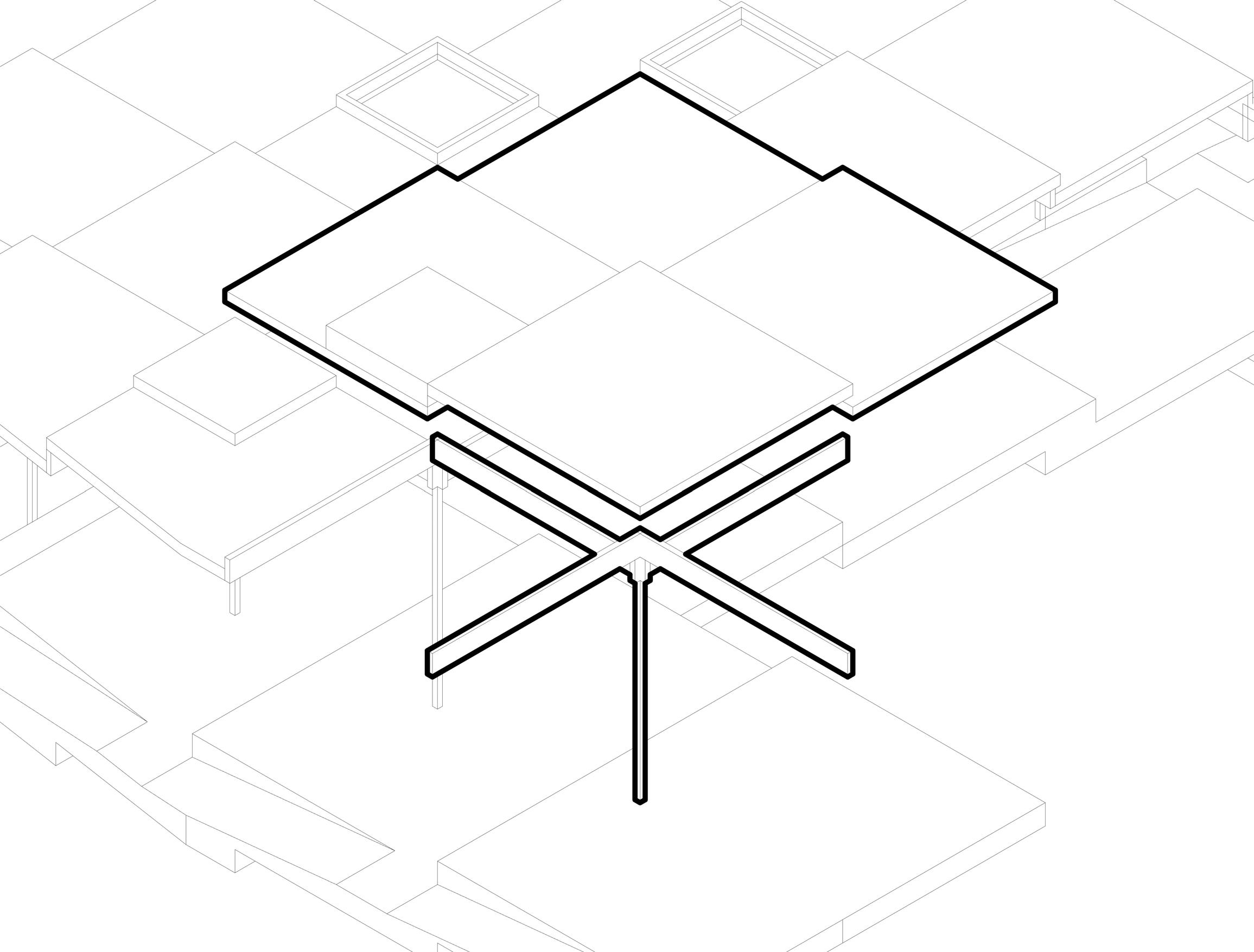
Location research
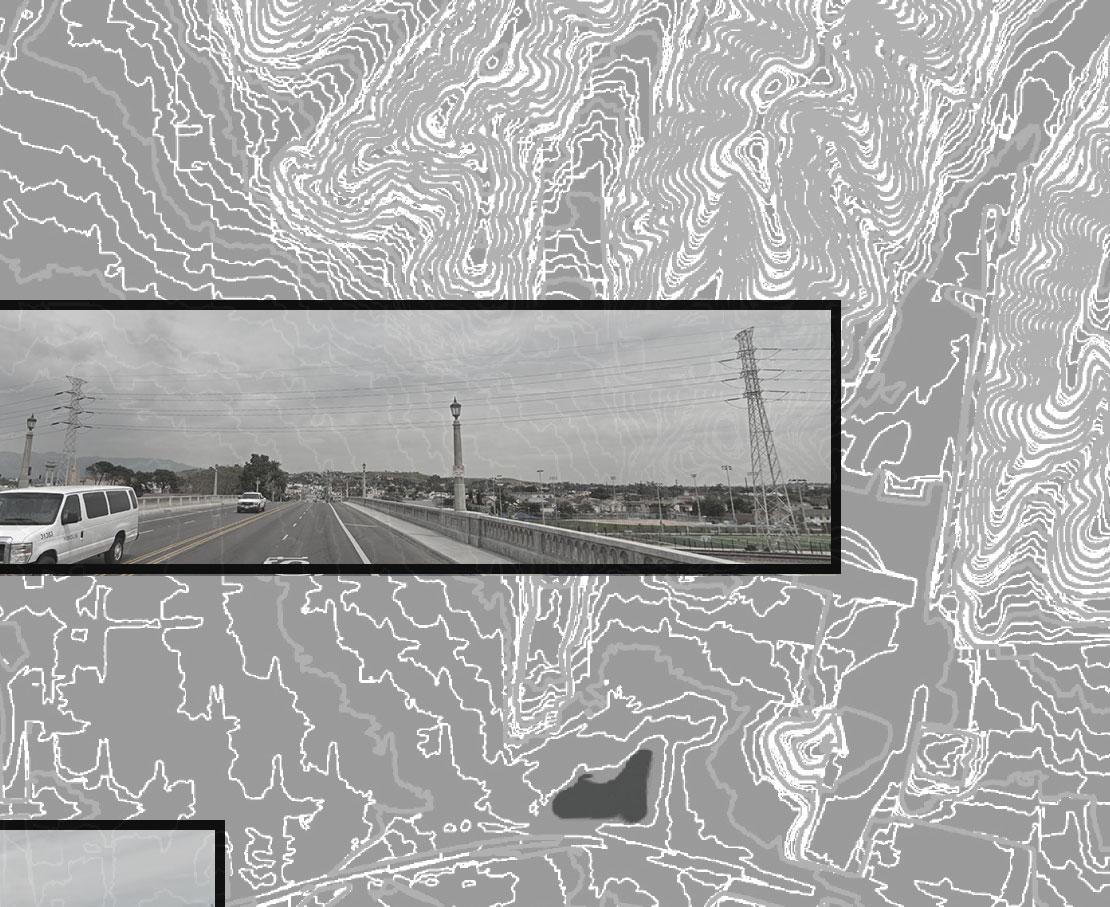
34
RIVER SITE
Park Lake
Cross-laminated timber research LA
Echo
Elysian Reservoir Lincoln park
C Z
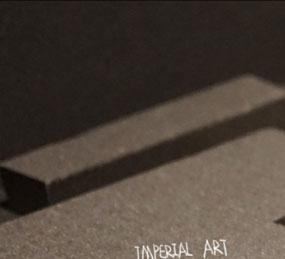
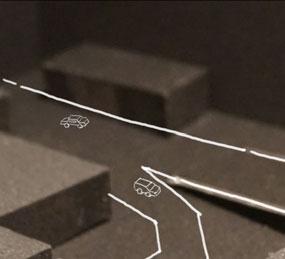
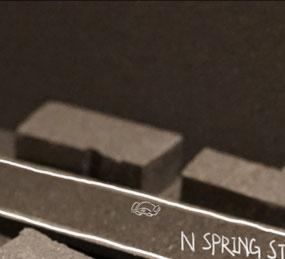
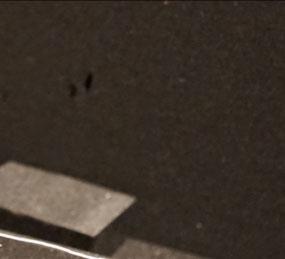
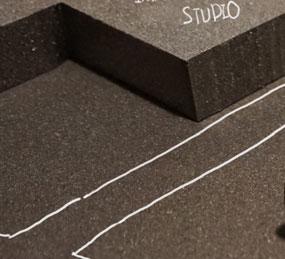
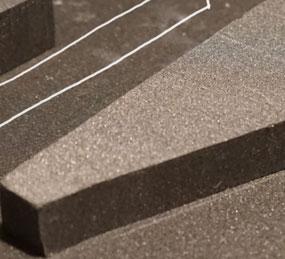
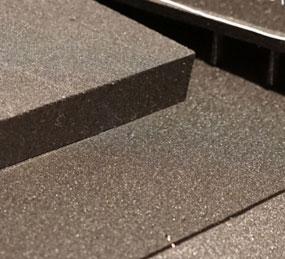



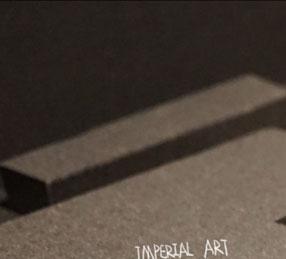
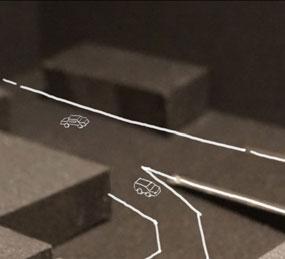
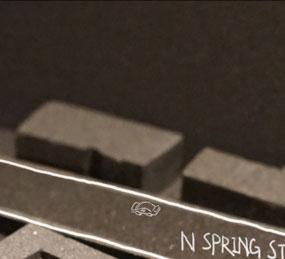
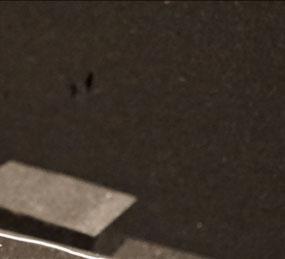
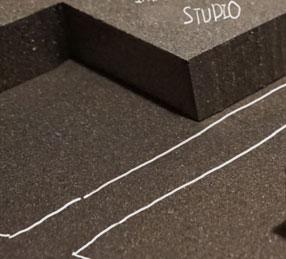


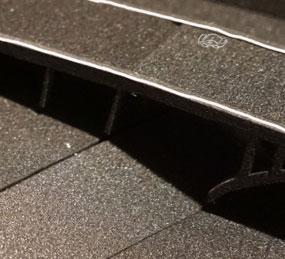


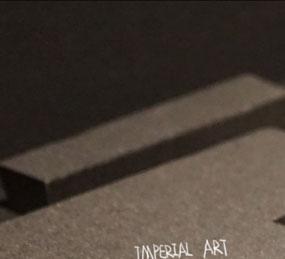
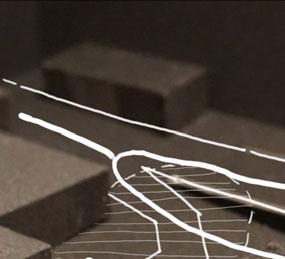
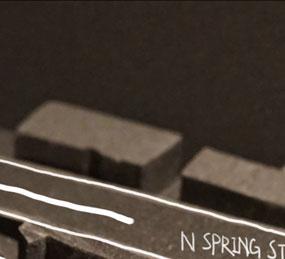
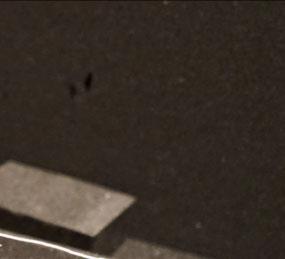
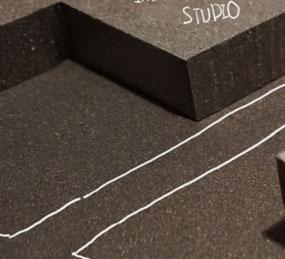
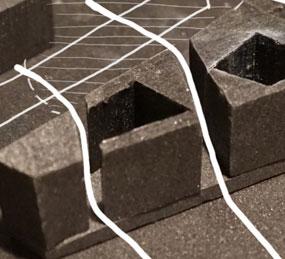
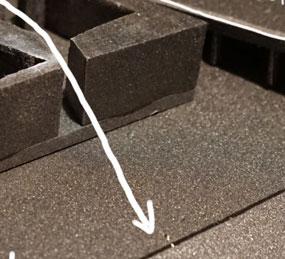
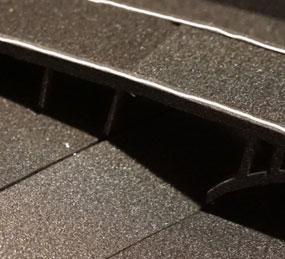


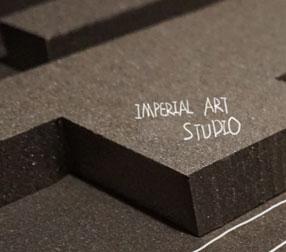
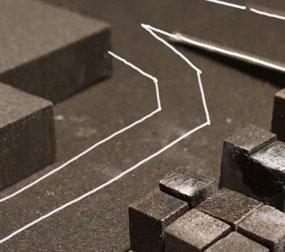
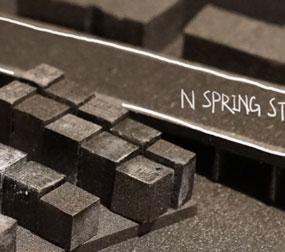
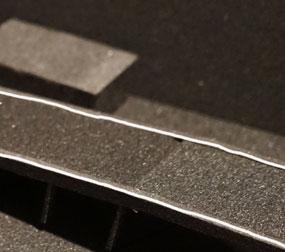
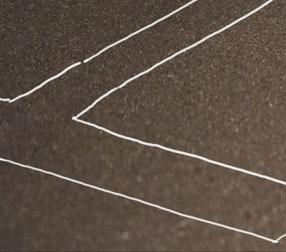





















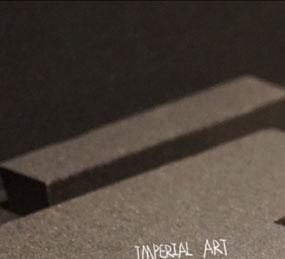
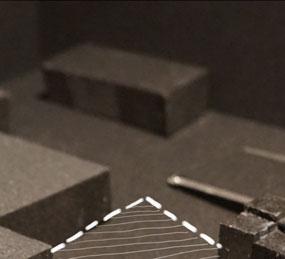
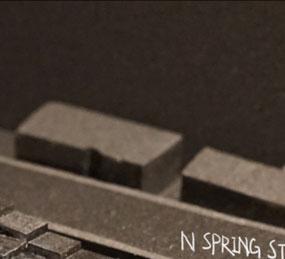
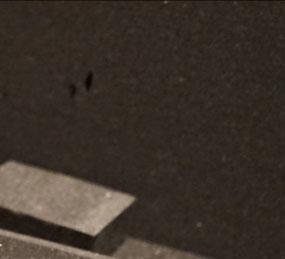
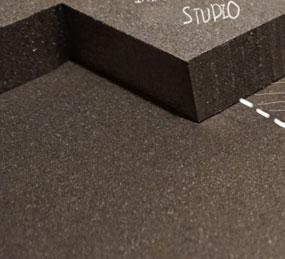
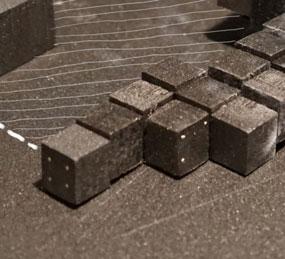
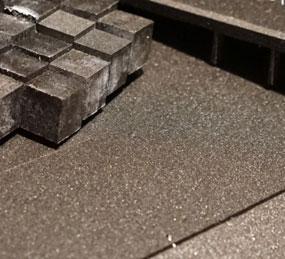
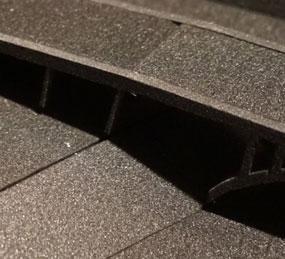


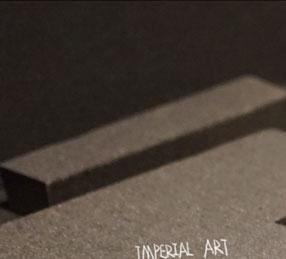
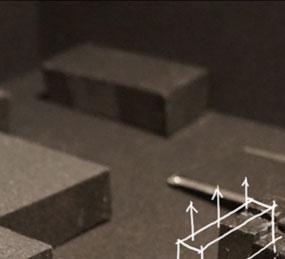
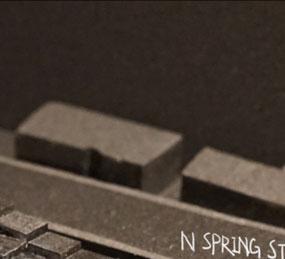


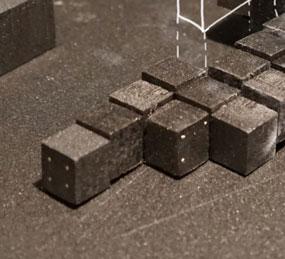




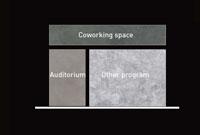
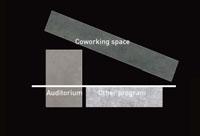
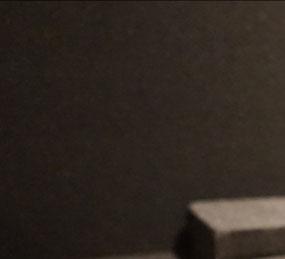

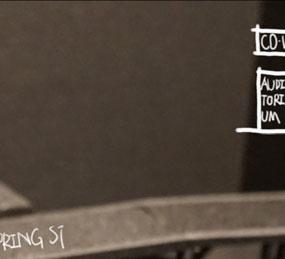
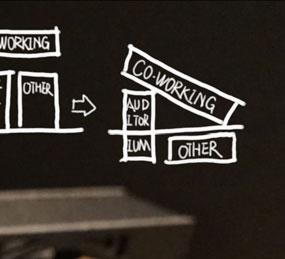
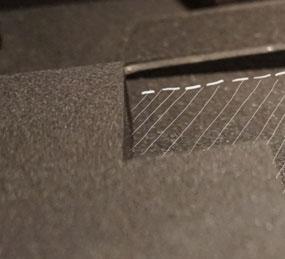
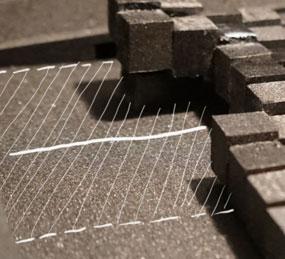
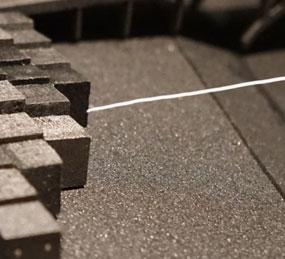
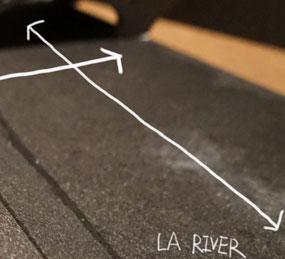


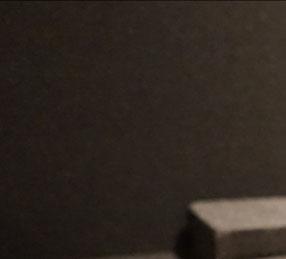
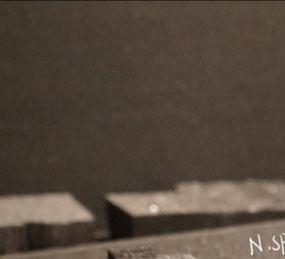

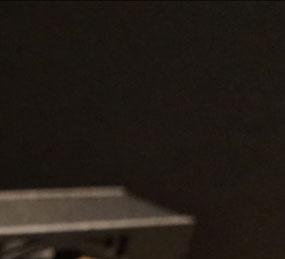
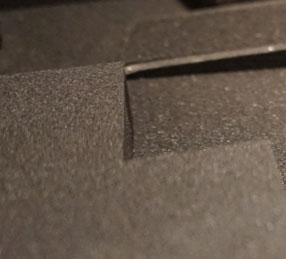
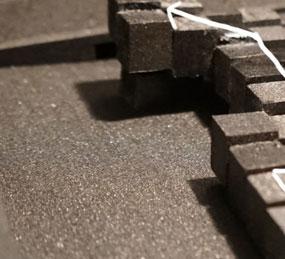
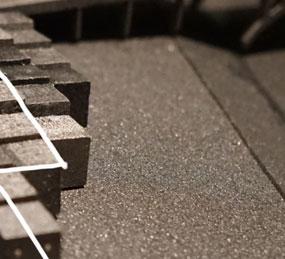
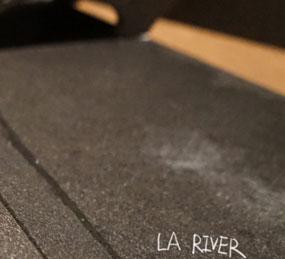


35 Zhiling Sun +1 267 432 0540 Mass ng process Massing process Mass ng process Massing process 09:00 spring summer 11:0013:0014:0016:00 09:0011:0013:0014:0016:00 09:00 winter 11:0013:0014:0016:00 Mass ng process Massing process Program analysis Mass ng process Massing process Mass ng process Massing process Design process Z
Section design & structure design
Long Section
Structure explanation
Section perspective
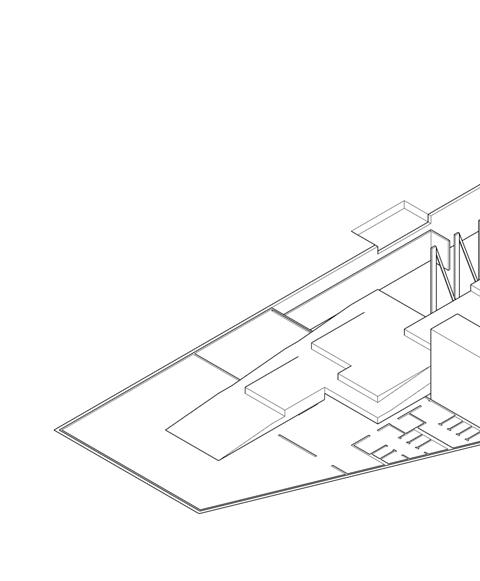
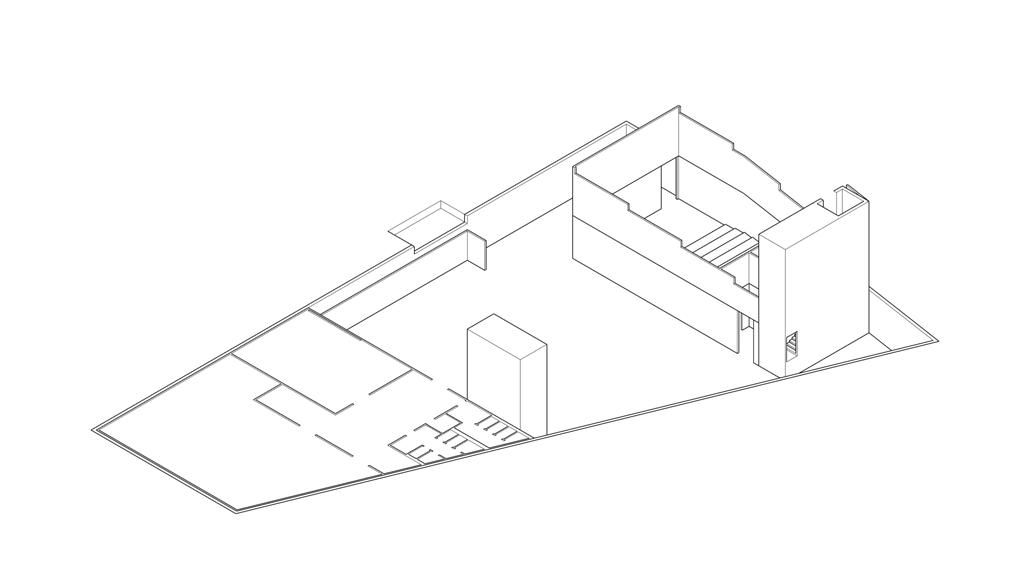
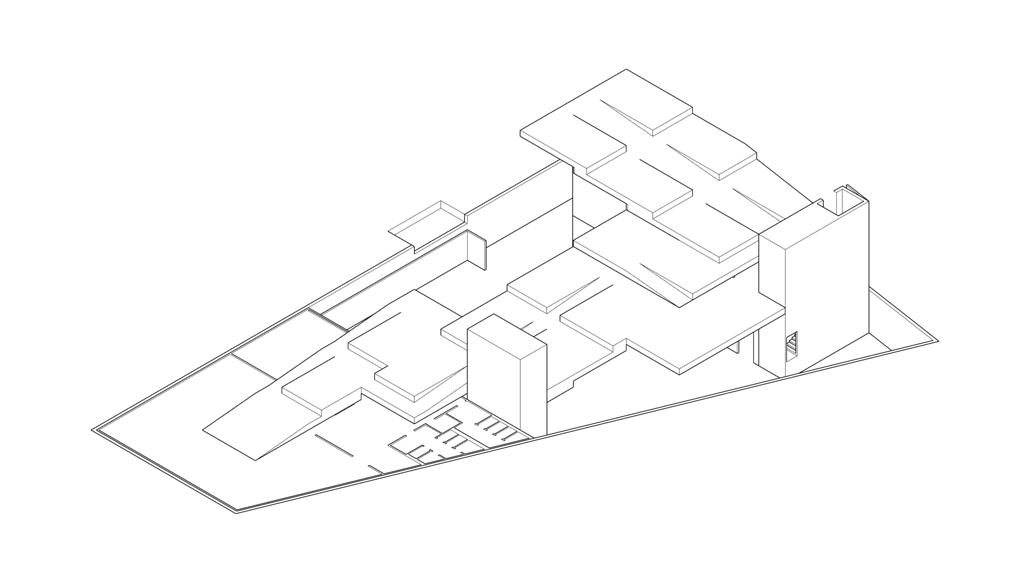
36
CLT Shear Wall Core Core CLT Slab Truss
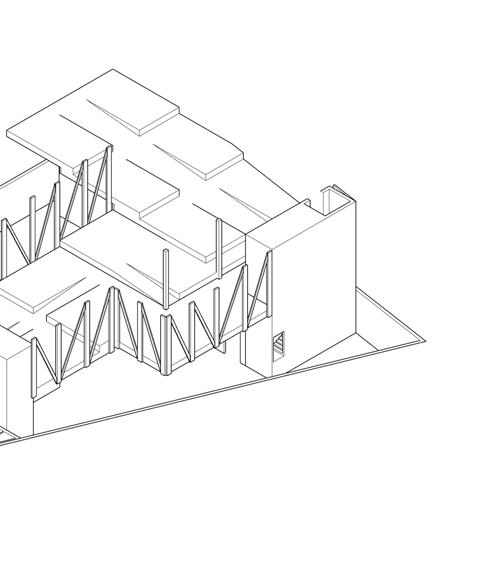
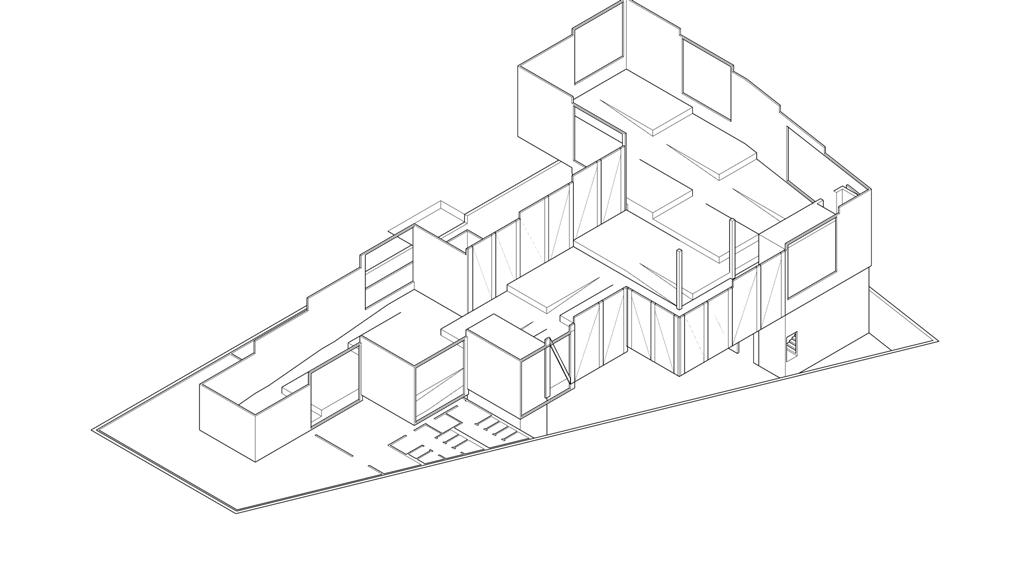
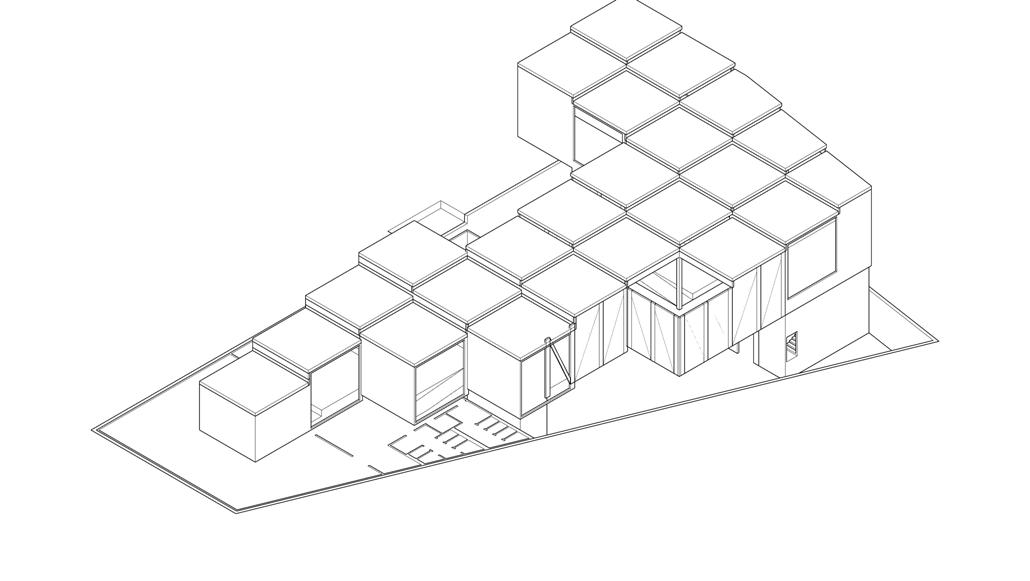
37 Zhiling Sun +1 267 432 0540
Z Z
Colum Facade Roof Panels
Plan design & public space design
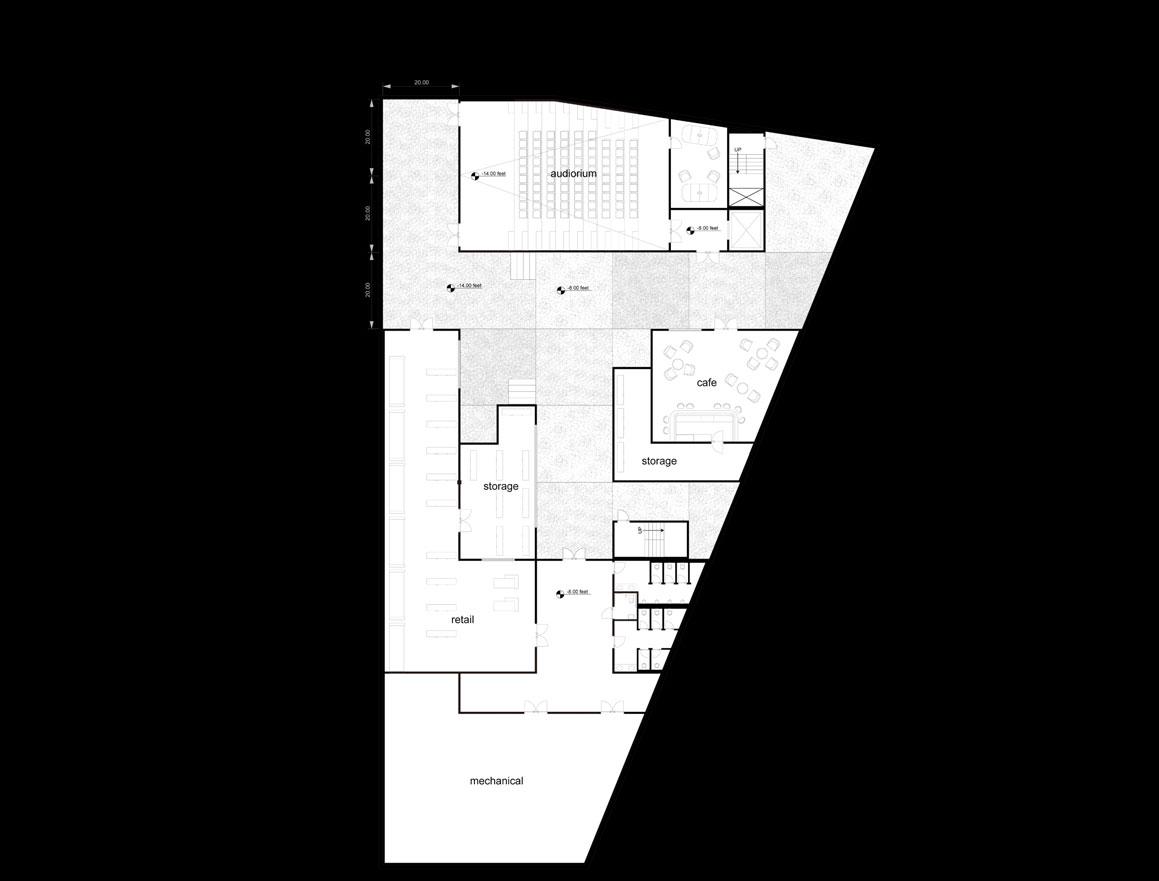
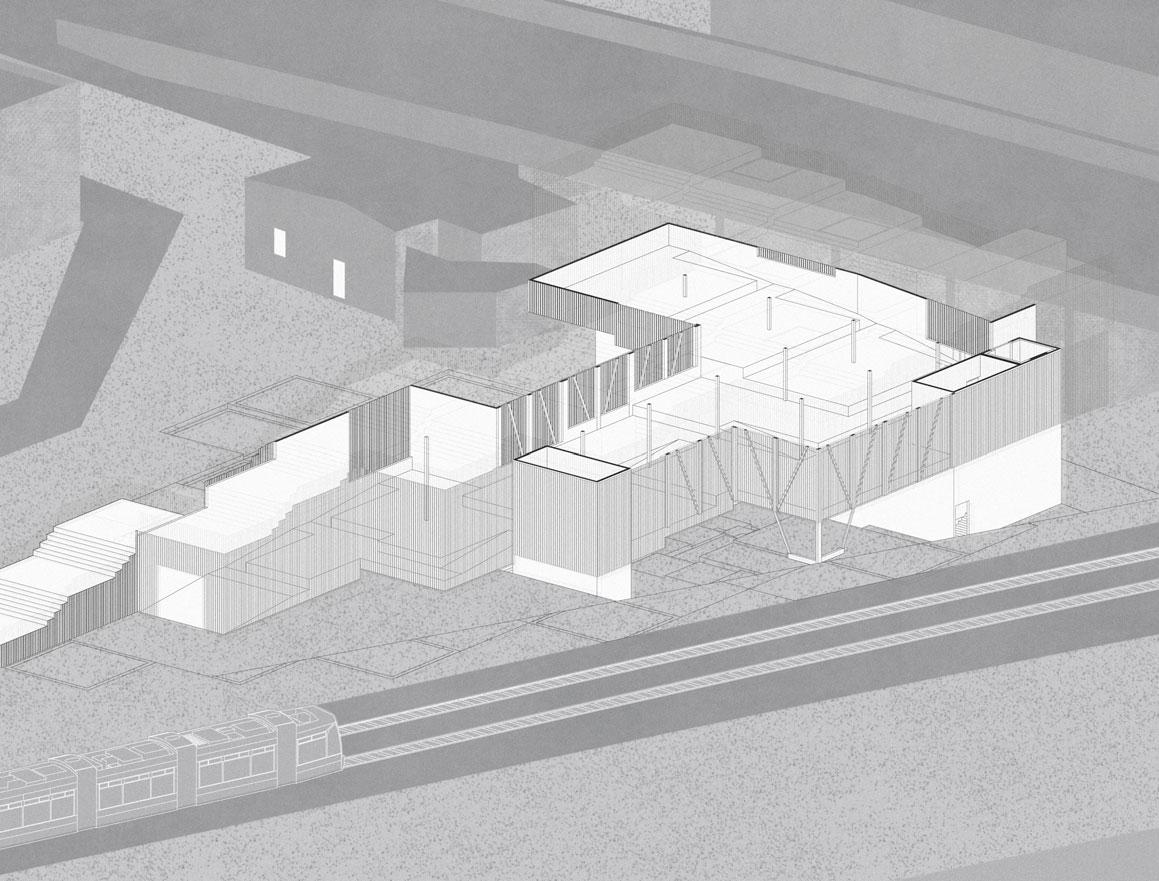
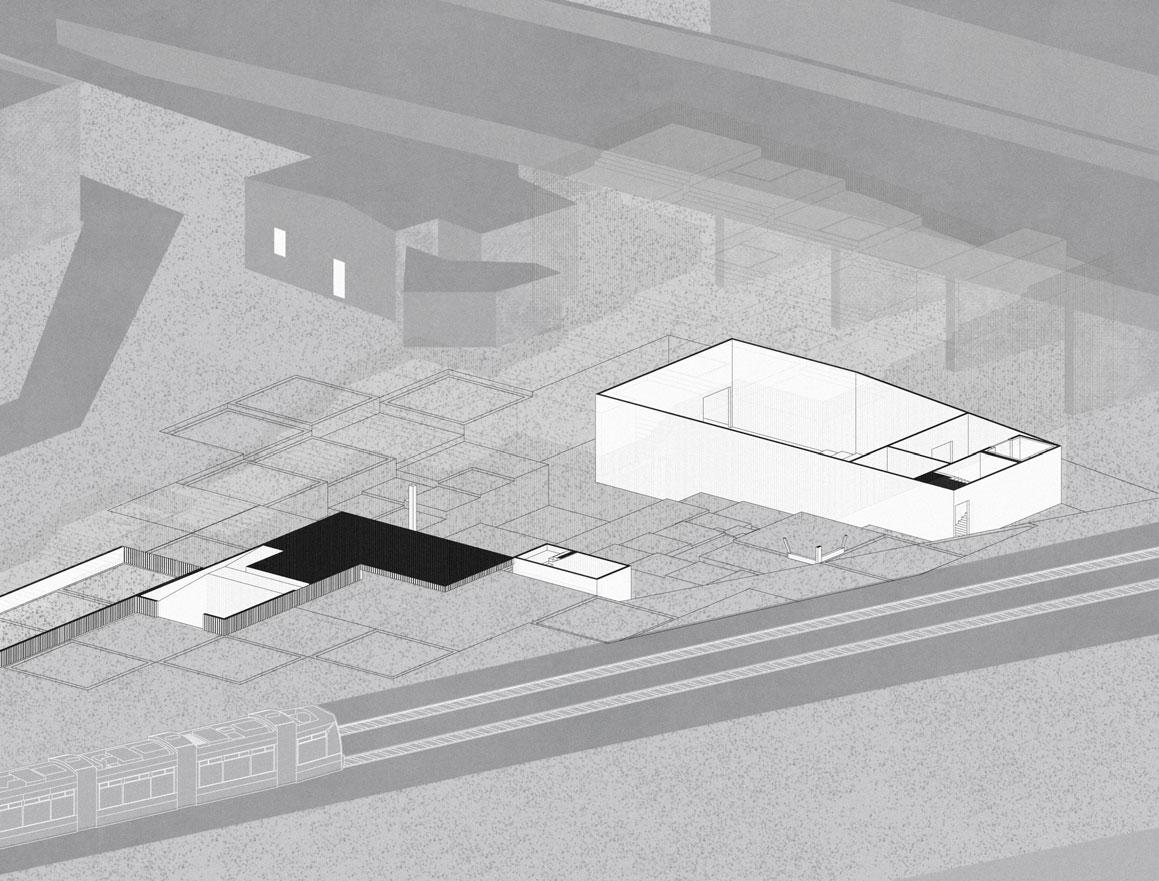
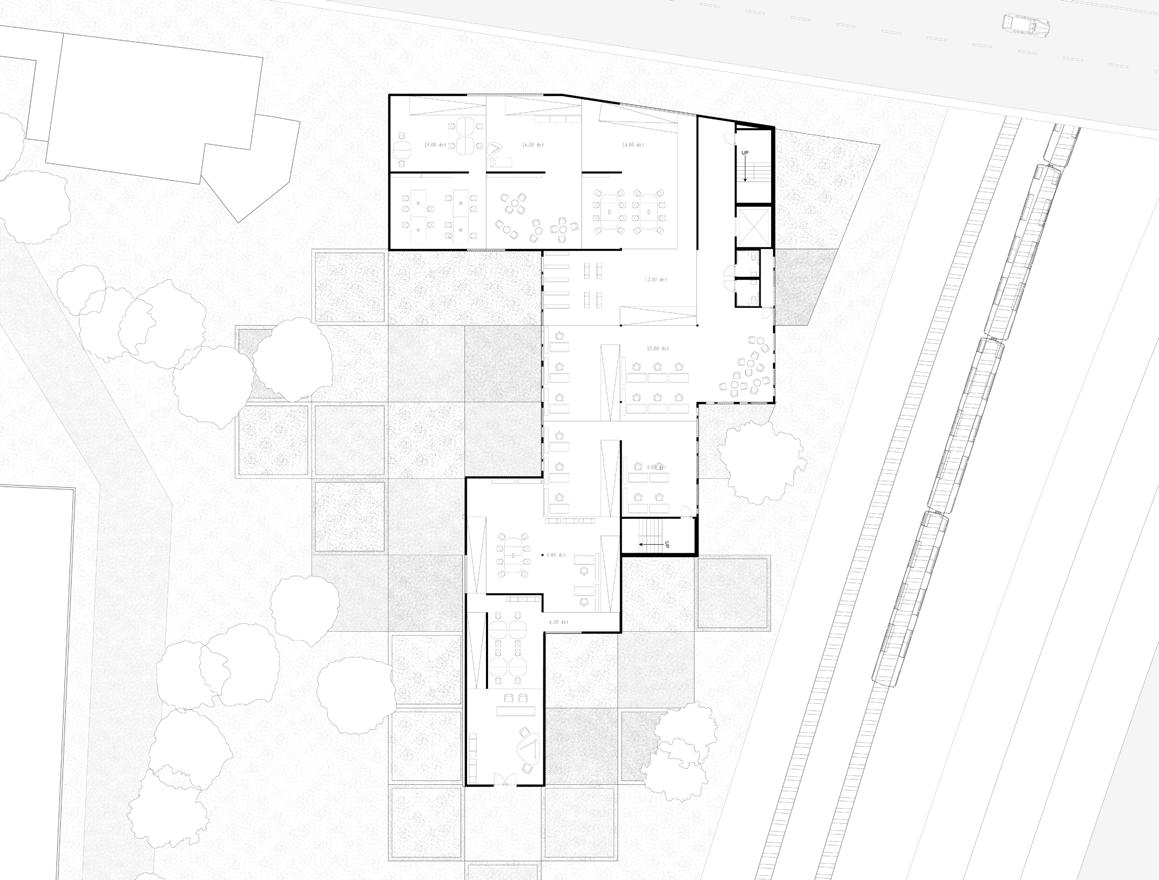
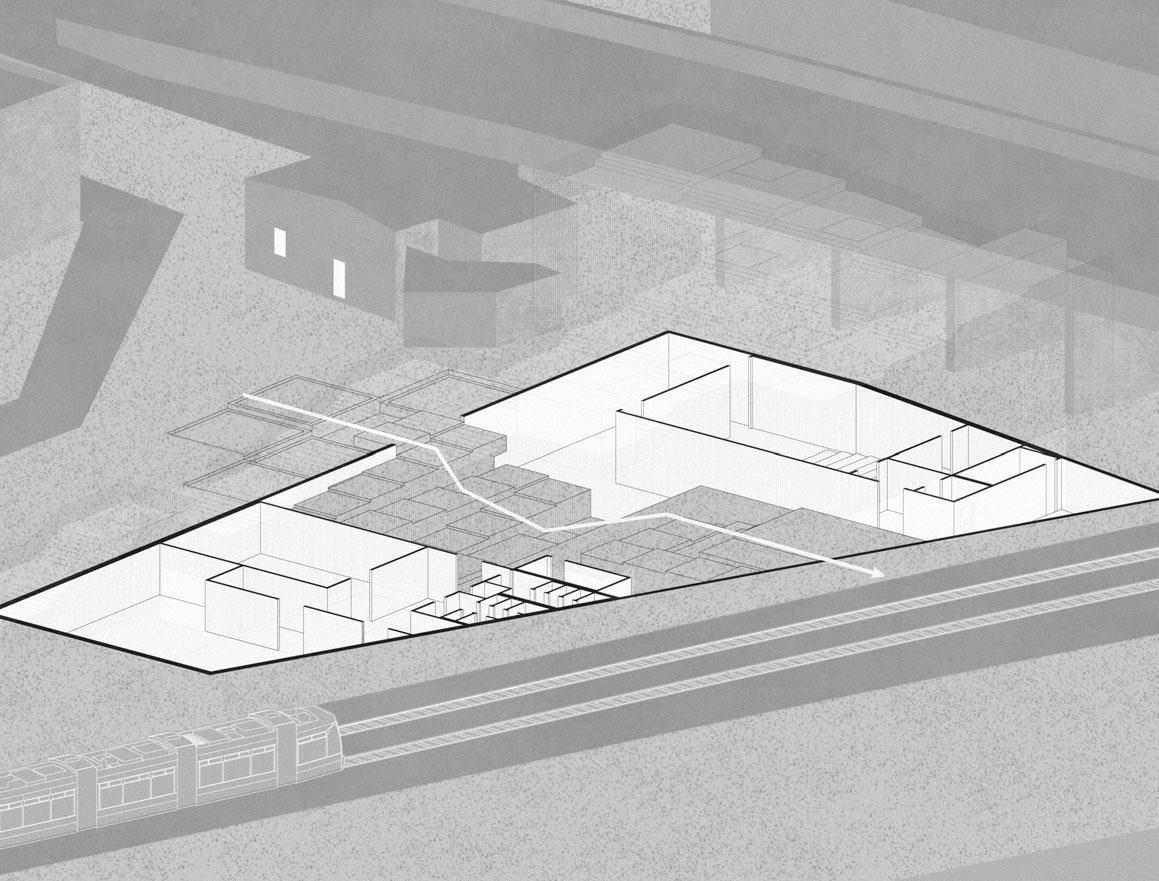
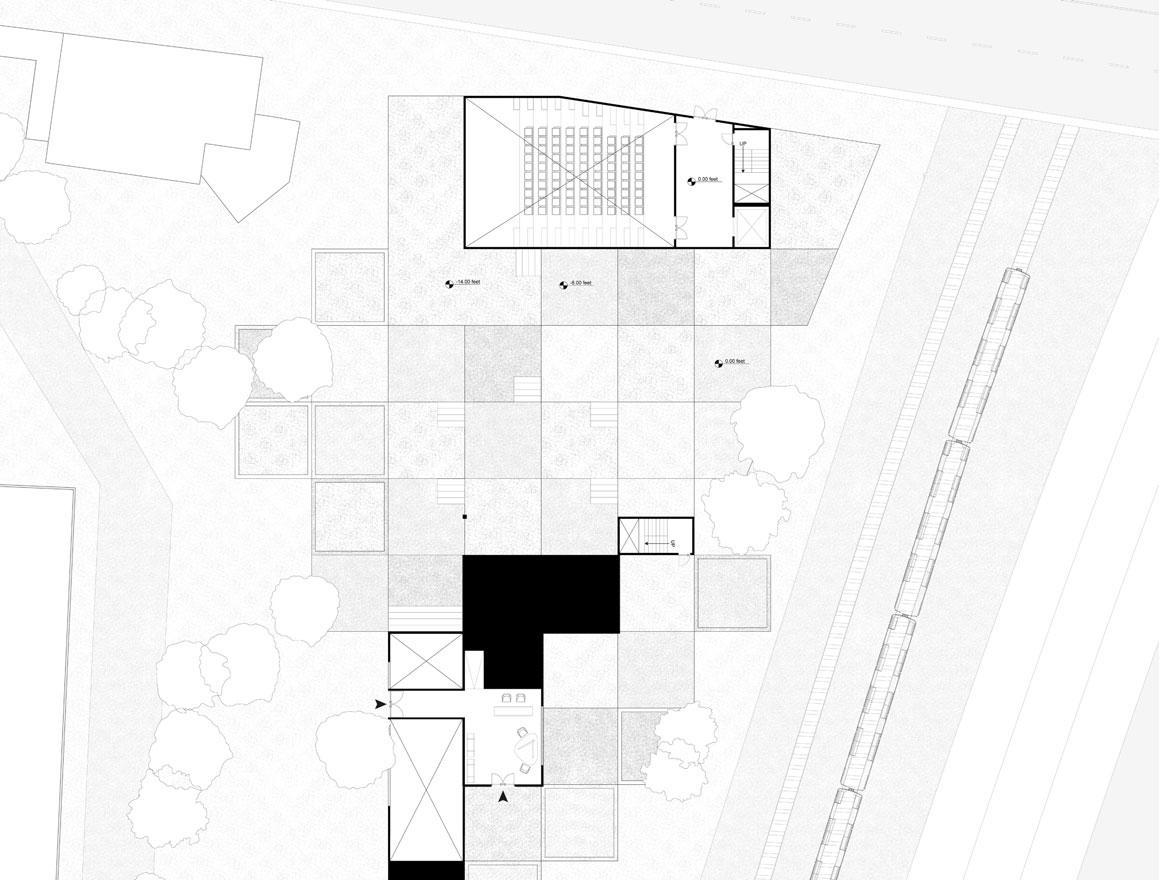
38 Co Working Space Isometric Z
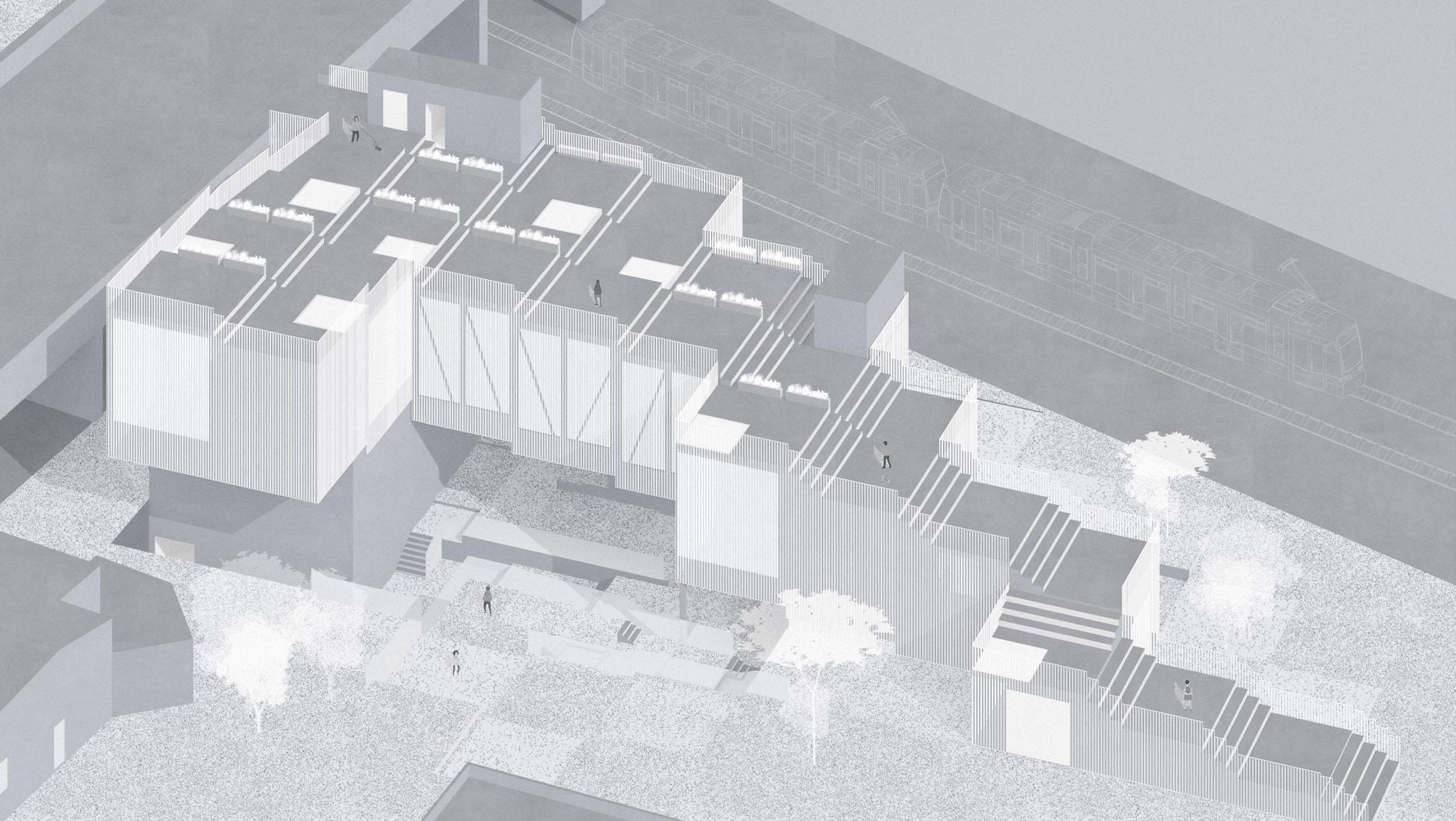
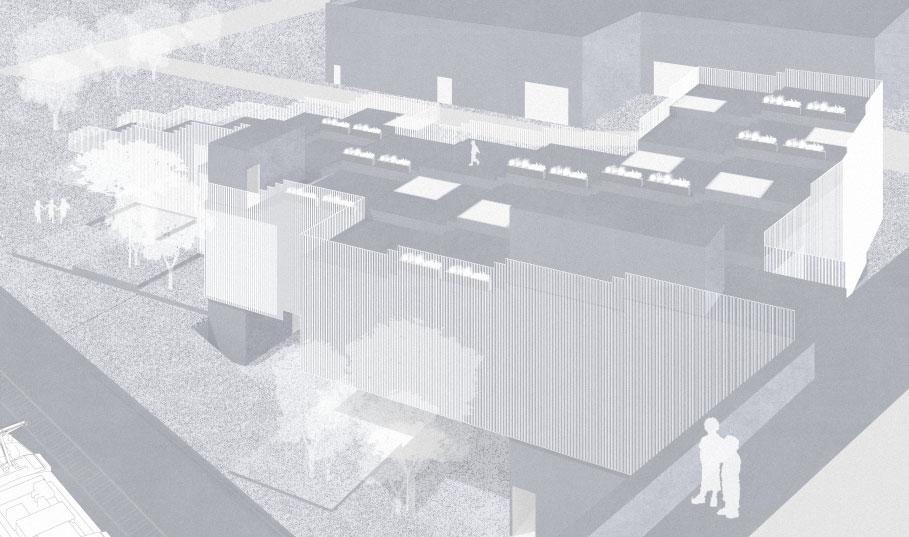
39 Zhiling Sun +1 267 432 0540 Courtyard View View C
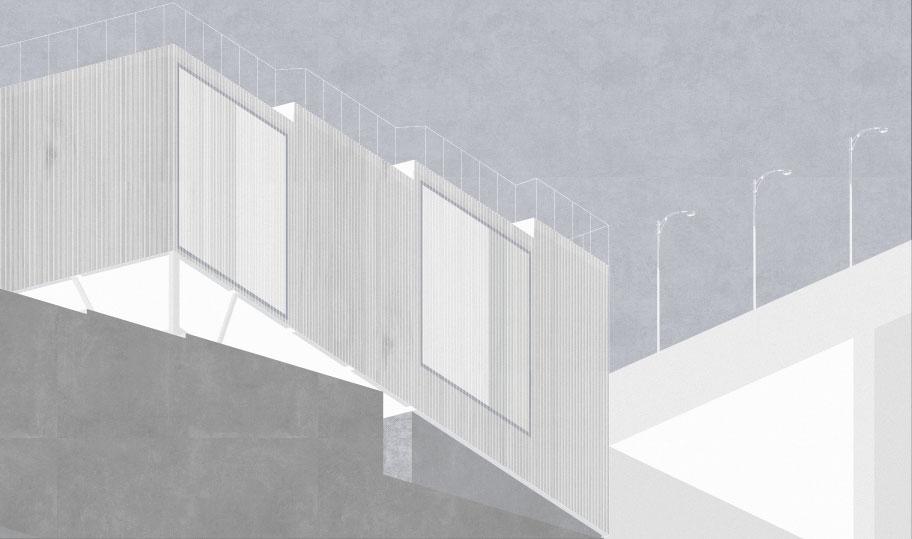
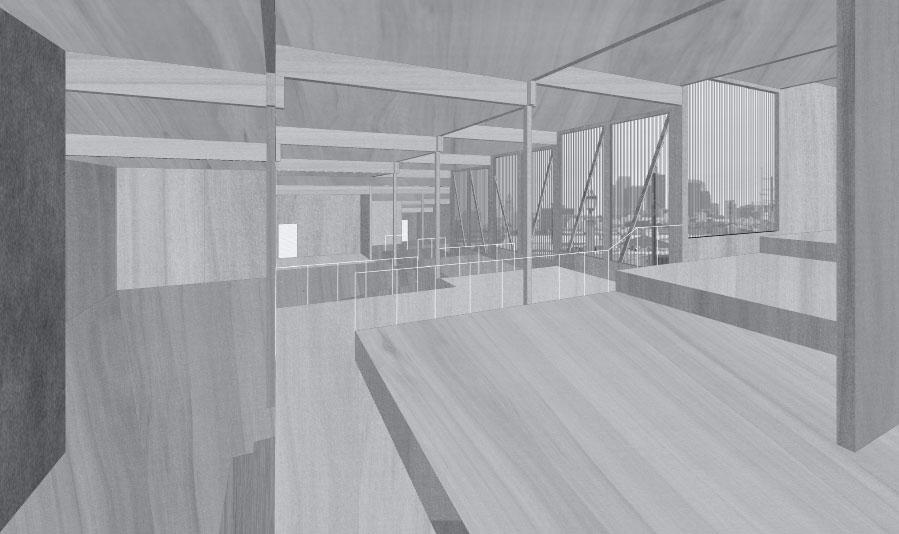
40 C CLT
&
design
details
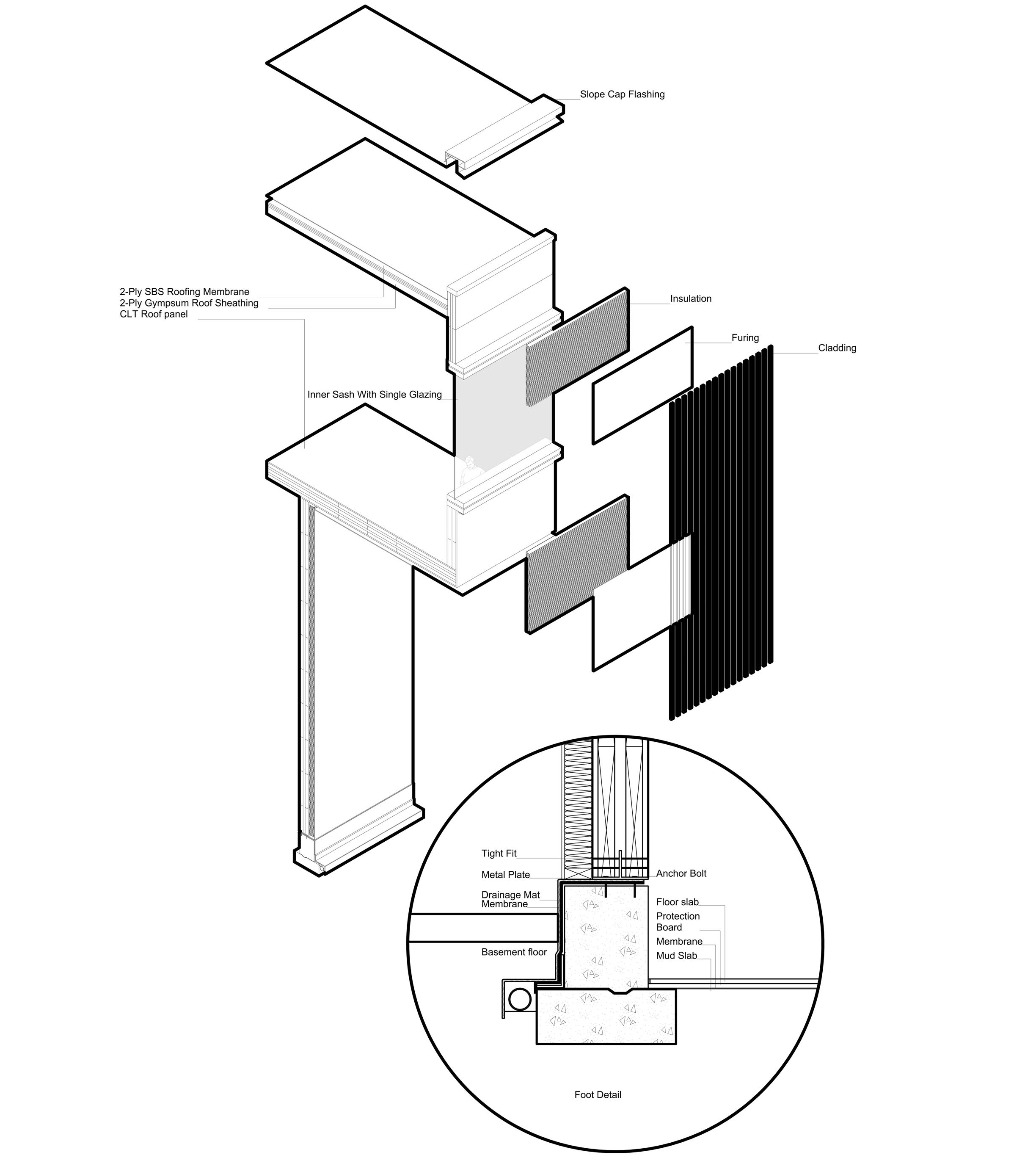
41 Zhiling Sun +1 267 432 0540 Z
Intention of the studio Intention & Principle
This studio will explore how tectonic strategies can be used to address contemporary social issues by creating living/work spaces in previously unusable/disregarded sites throughout Los Angeles.
Architecture has traditionally approached the creation of space by first establishing a program and then following a design approach guided largely by functional considerations. This approach favors pragmatism first, with conceptual design considerations following next (if at all). Our approach will reverse this approach, and will use tectonic creations as a lens for examining larger social and cultural consideration
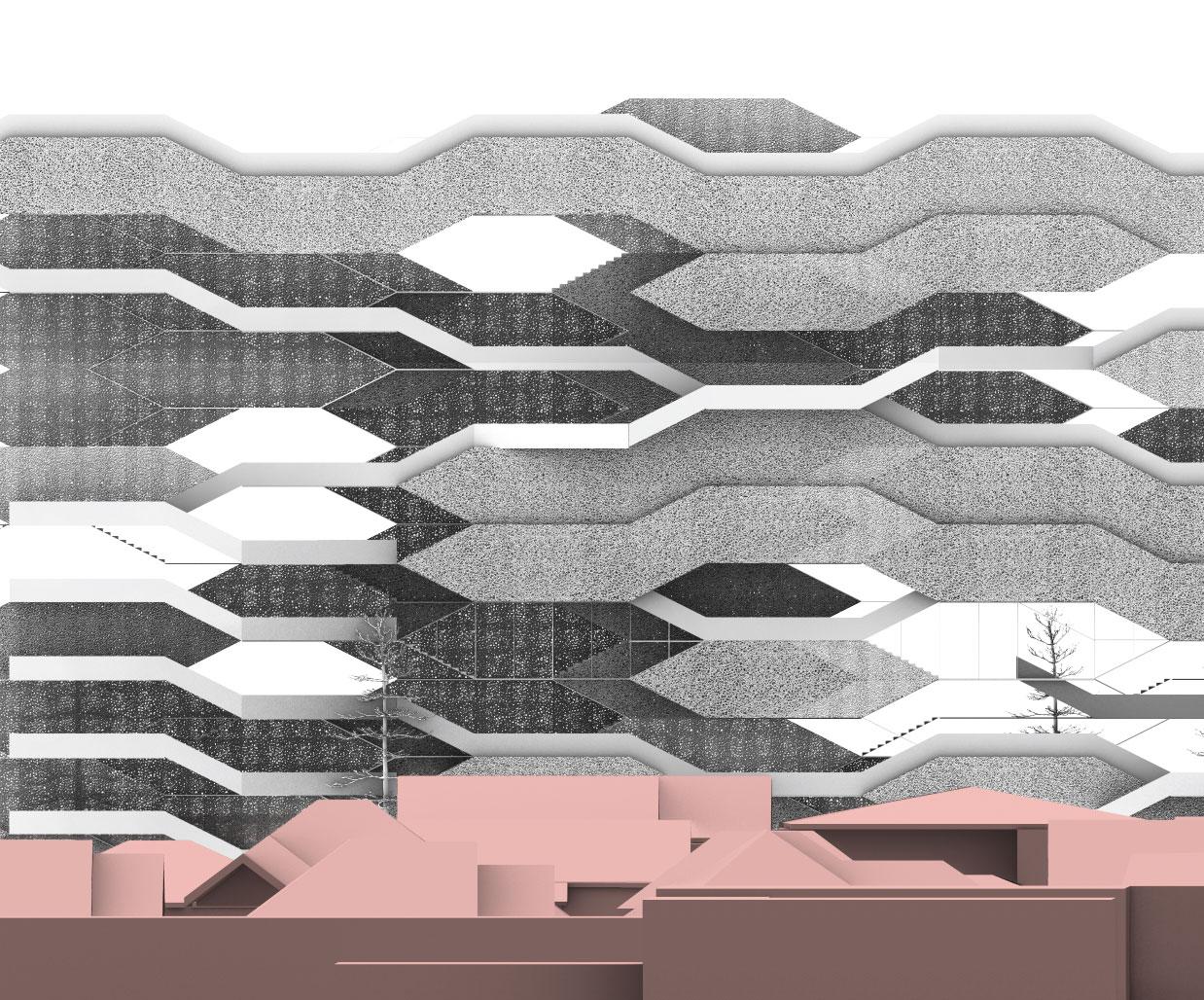
42
P4 Translucent Wall Fall 2020 / Critic: Rob Ley/ Affordable housing / E 123rd St and Compton Ave, Los Angeles
Intention of this project
Will a super narrow site be used for a high density housing? What if some buildings appears somewhere you never notice before?
This project aims to create a high density affordable housing in a super narrow site (12 feet wide, 900 feet long) located in Willow brook neighbor.
The challenge is how to design the circulation for the 12 feet wide but 900 feet long building (vertical circulation) and how to reduce its influence to neighbor as possible as it can be (porosity).

Work flow
vray
43 Zhiling Sun +1 267 432 0540
s
sketch rhino photoshop grasshopper
Site analysis: two challenge
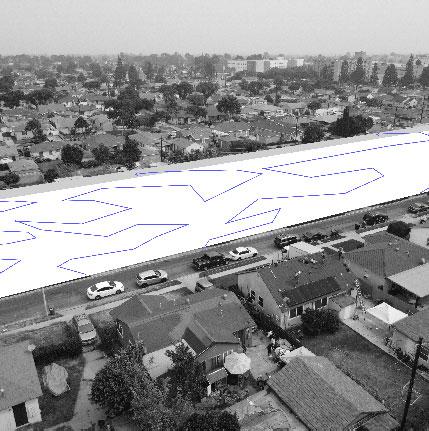
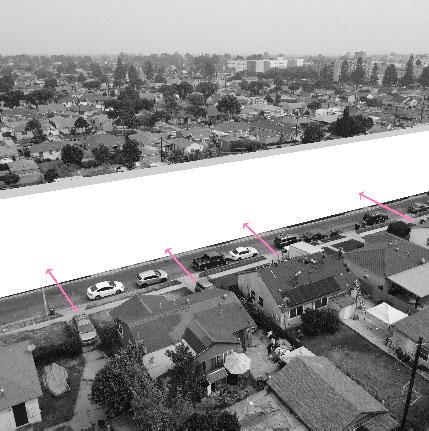
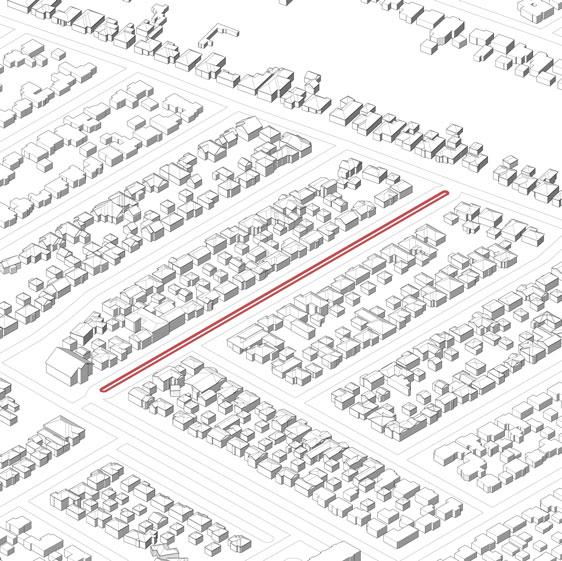
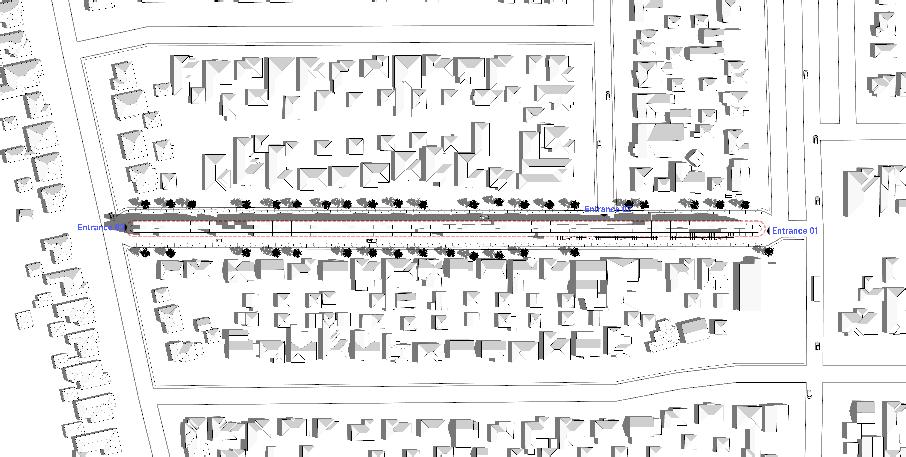
• Translucent: between transparent and solid
• Circulation: rely more on vertical circulation than horizontal circulation, how to use vertical circulation
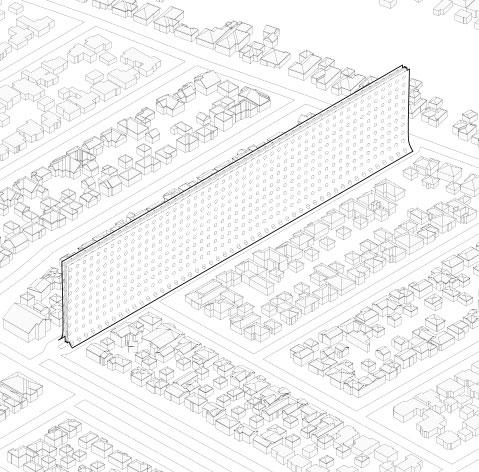
From 2D circulation to 3D volume
• Stack layers to get volume
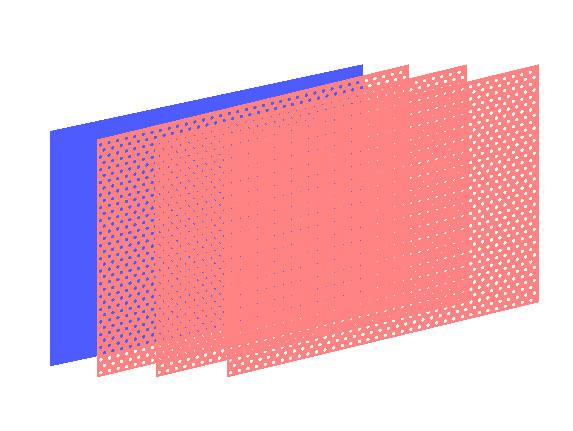
44
Design Process
Concept - PorosityGrasshopper: generate path

• Translucent=Porosity= Solid+Void
• From porosity to circulation
• Random start point and end point
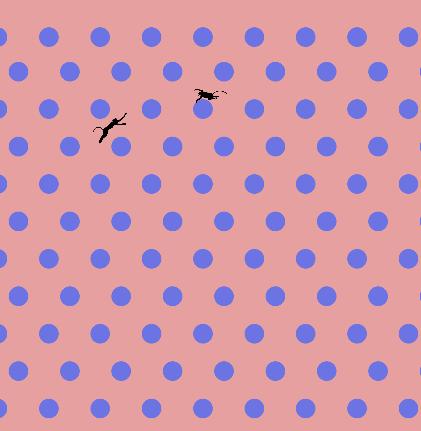
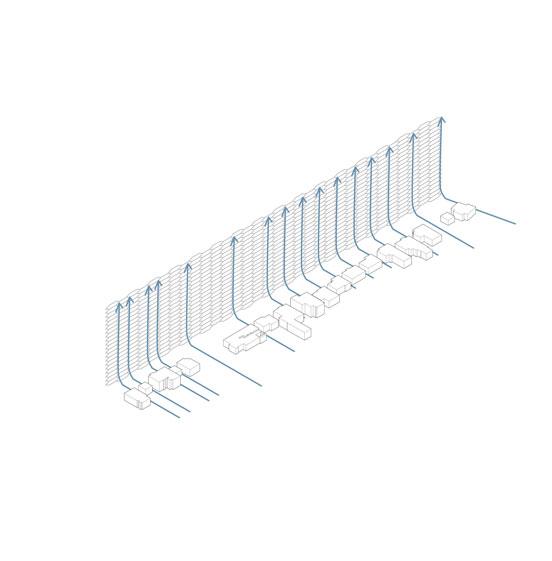
• Project path to hexagon grid for generate walkable path
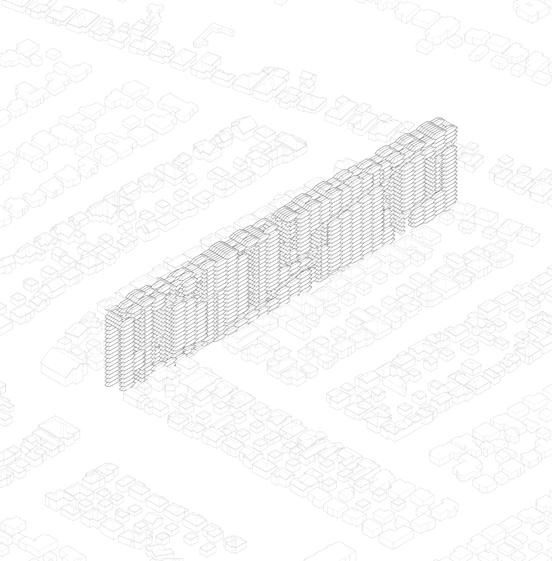
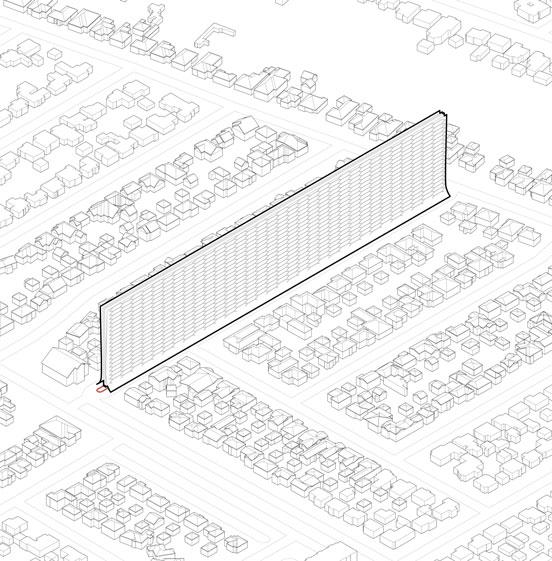
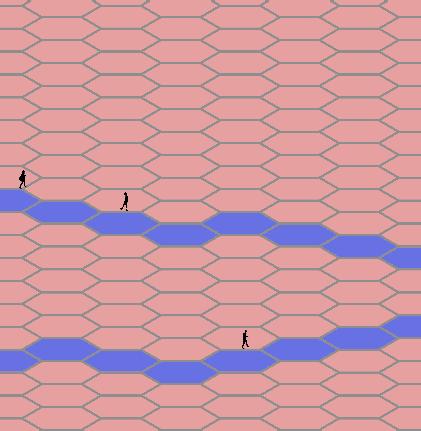
• Get a 2d vertical walkable path
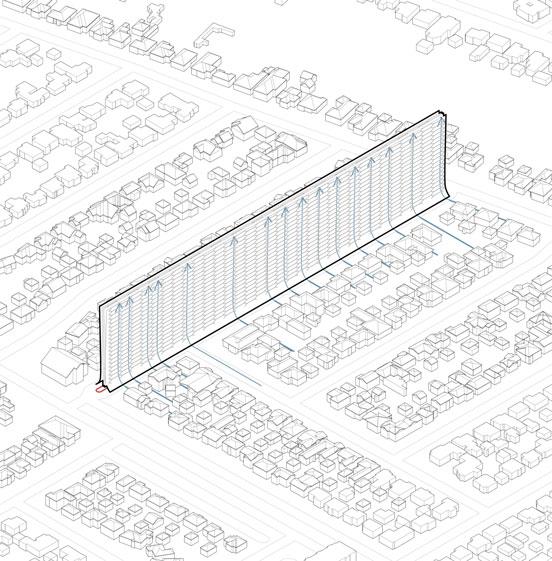
45 Zhiling
+1 267 432 0540
Sun
• Living side
• More private: more solid
• Aluminum foam, sky light , the envelope gradually shift outward when going down
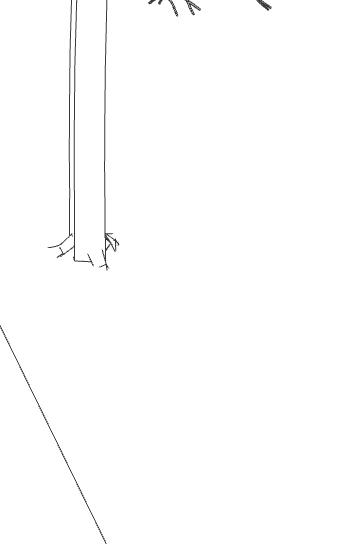
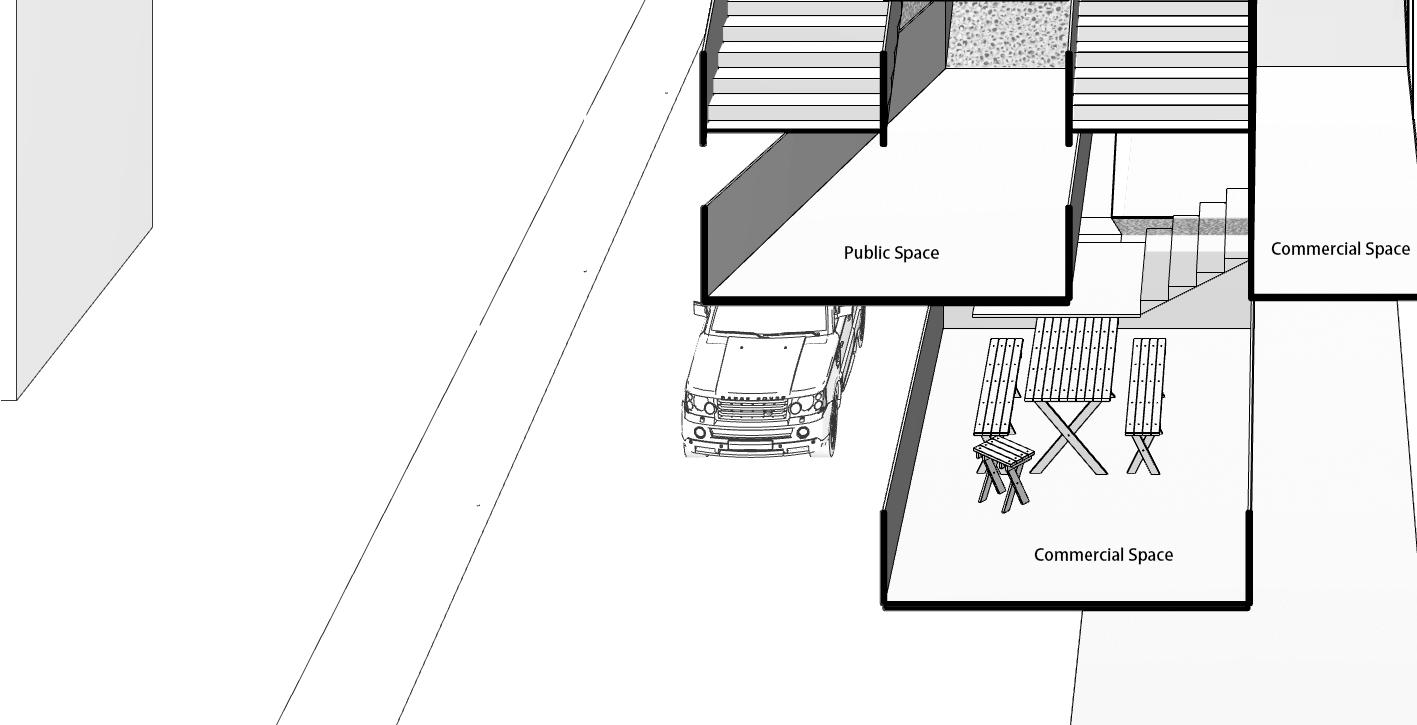
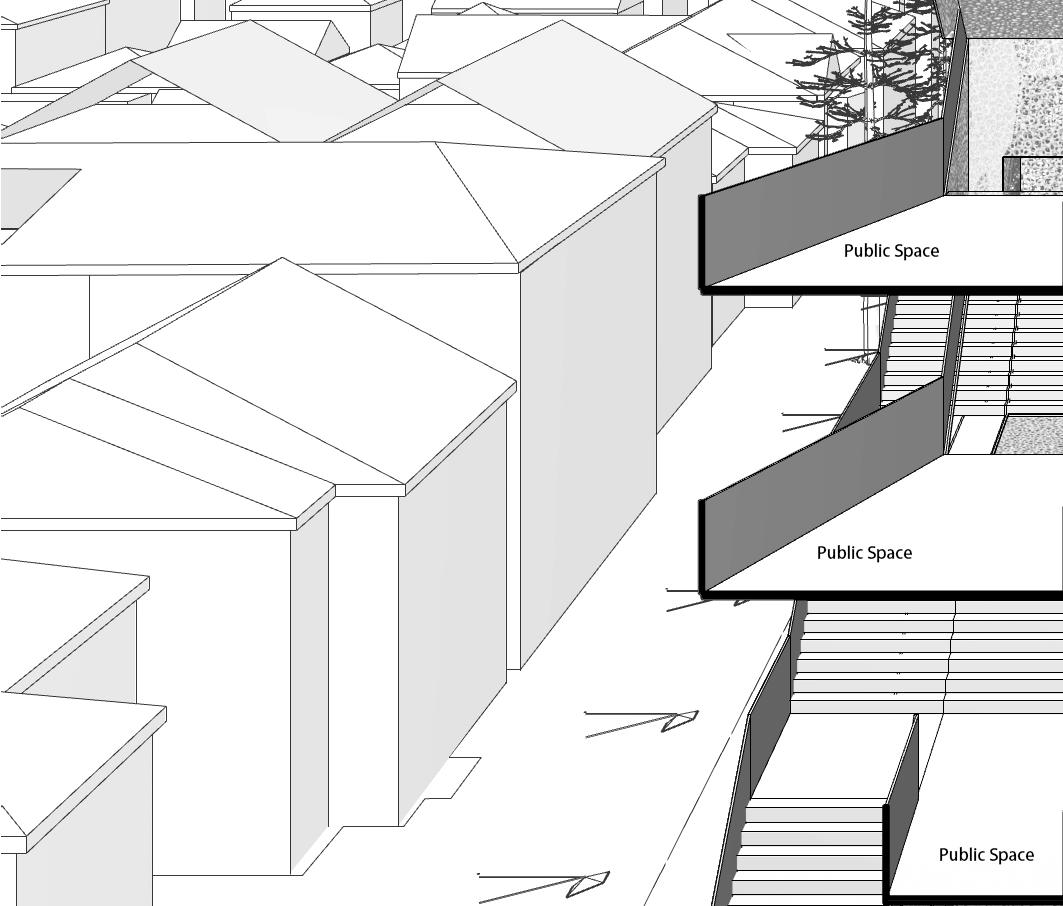
• Solid and translucent
• Work side
• Public, more transparent
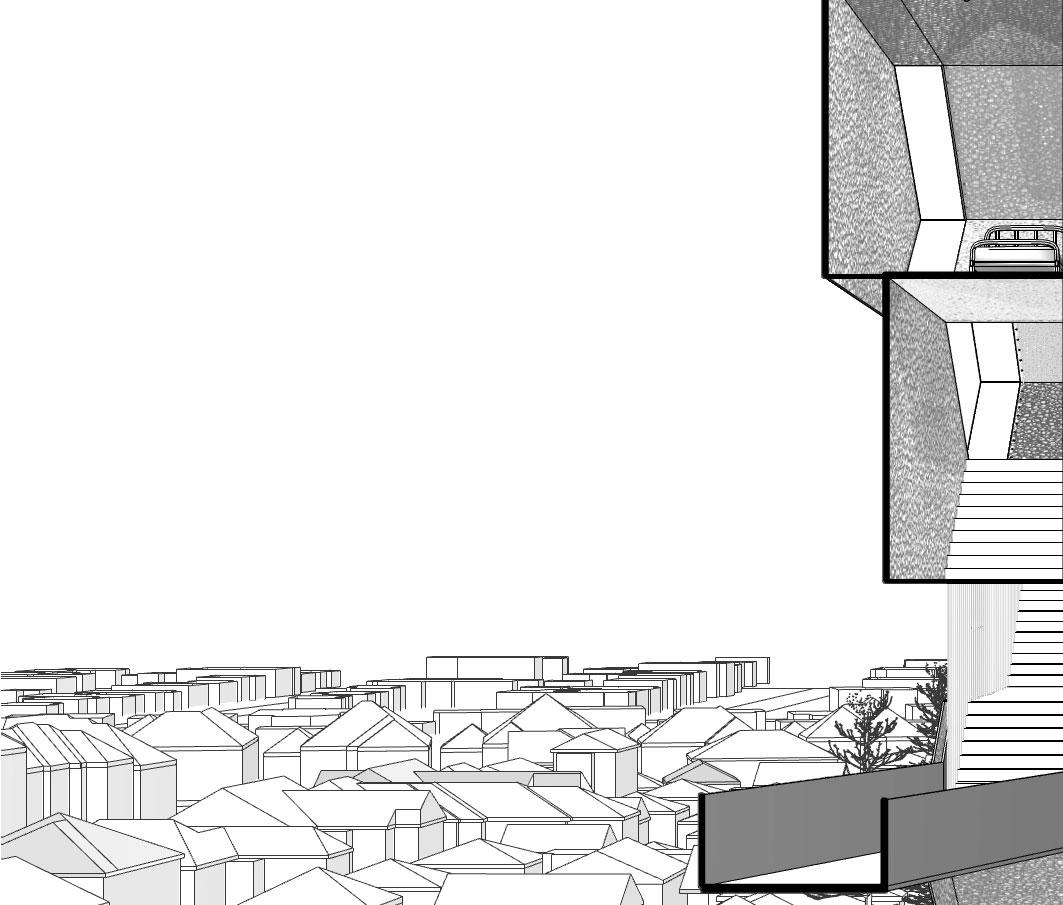
• Glass facade, meeting room
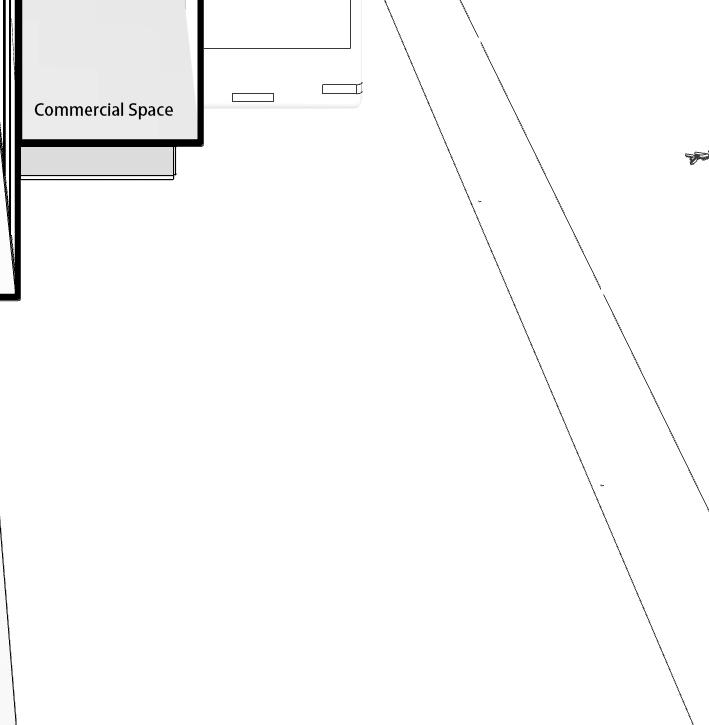
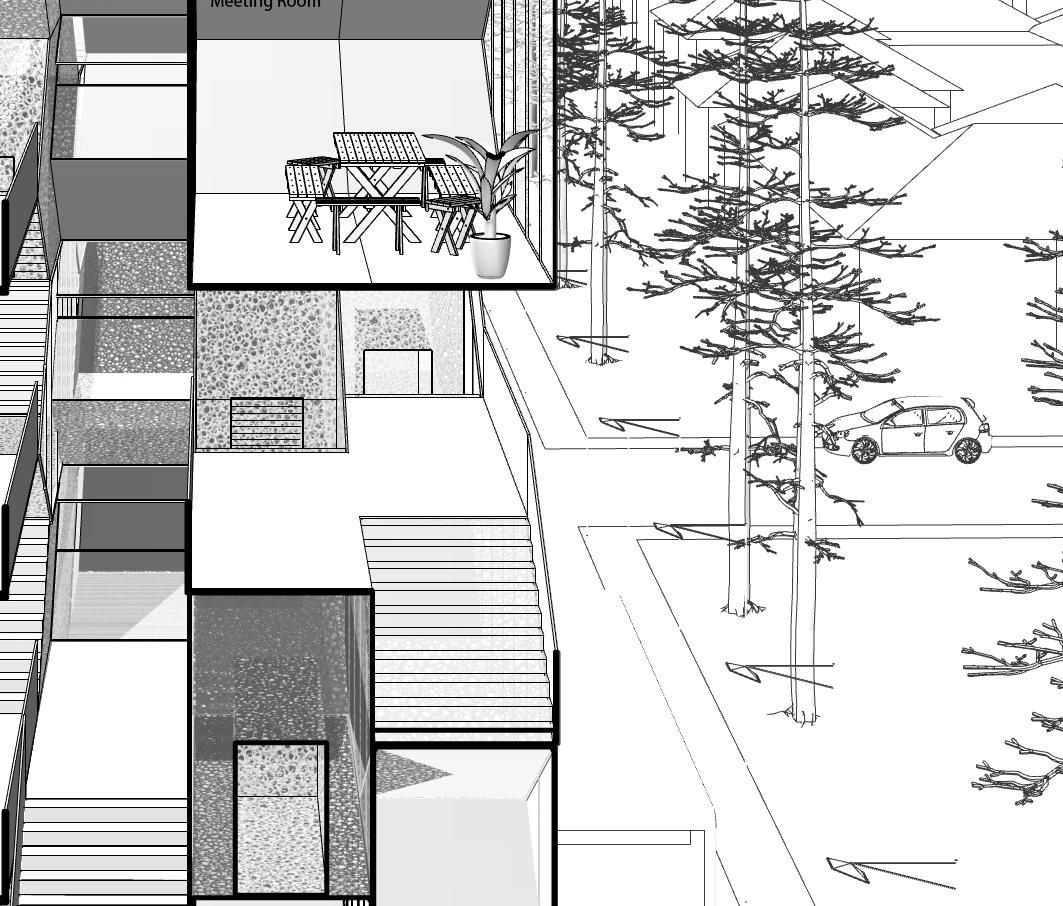
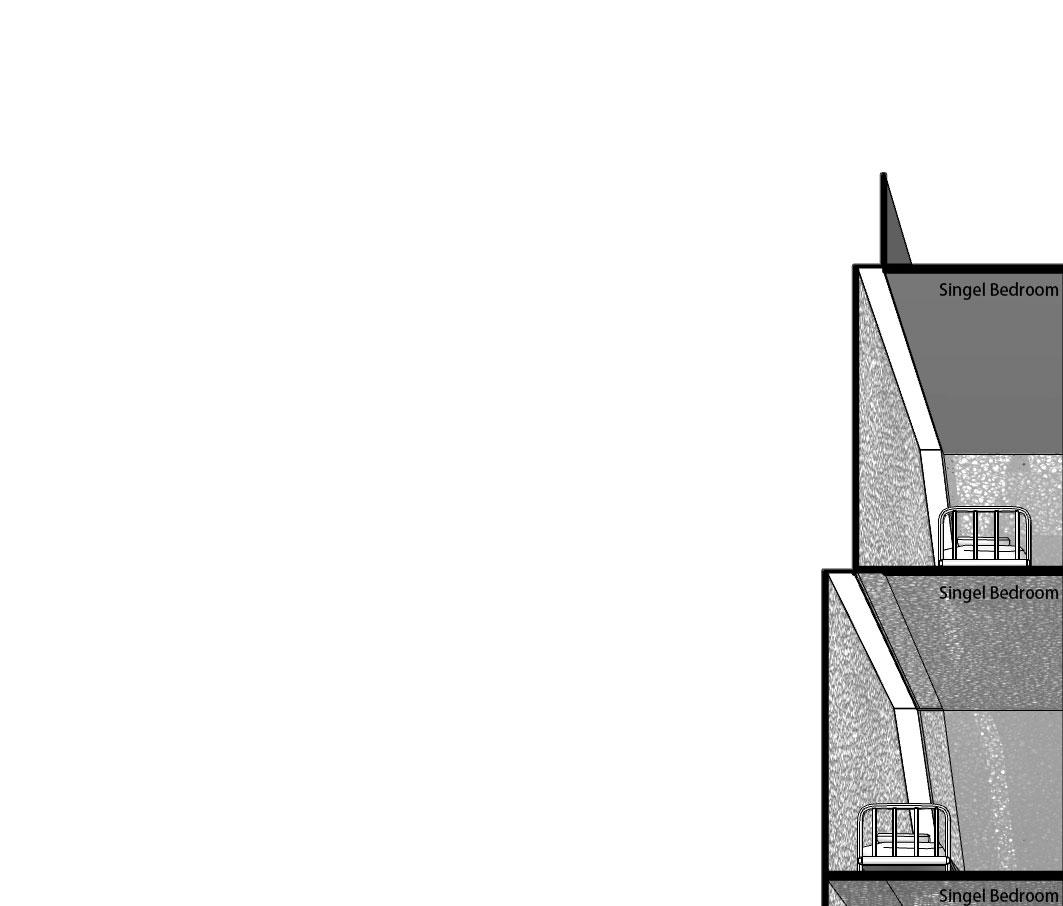
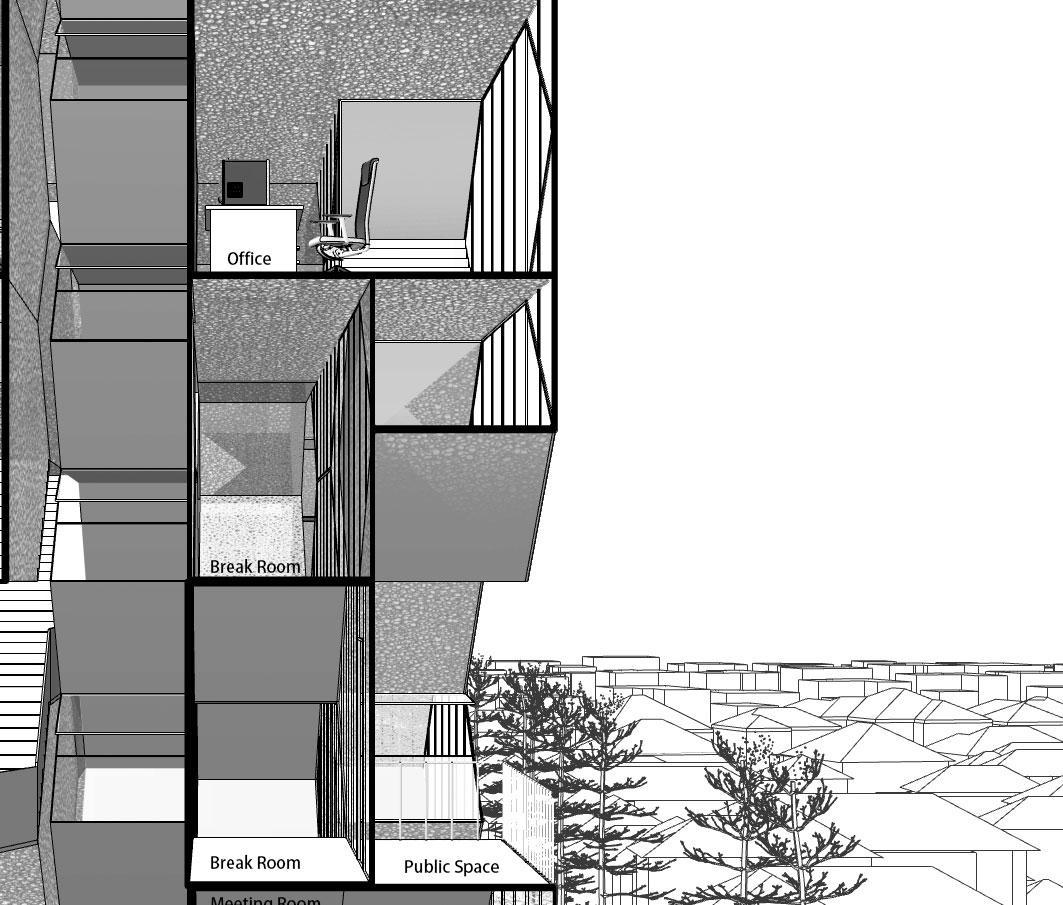
• Void and transparent
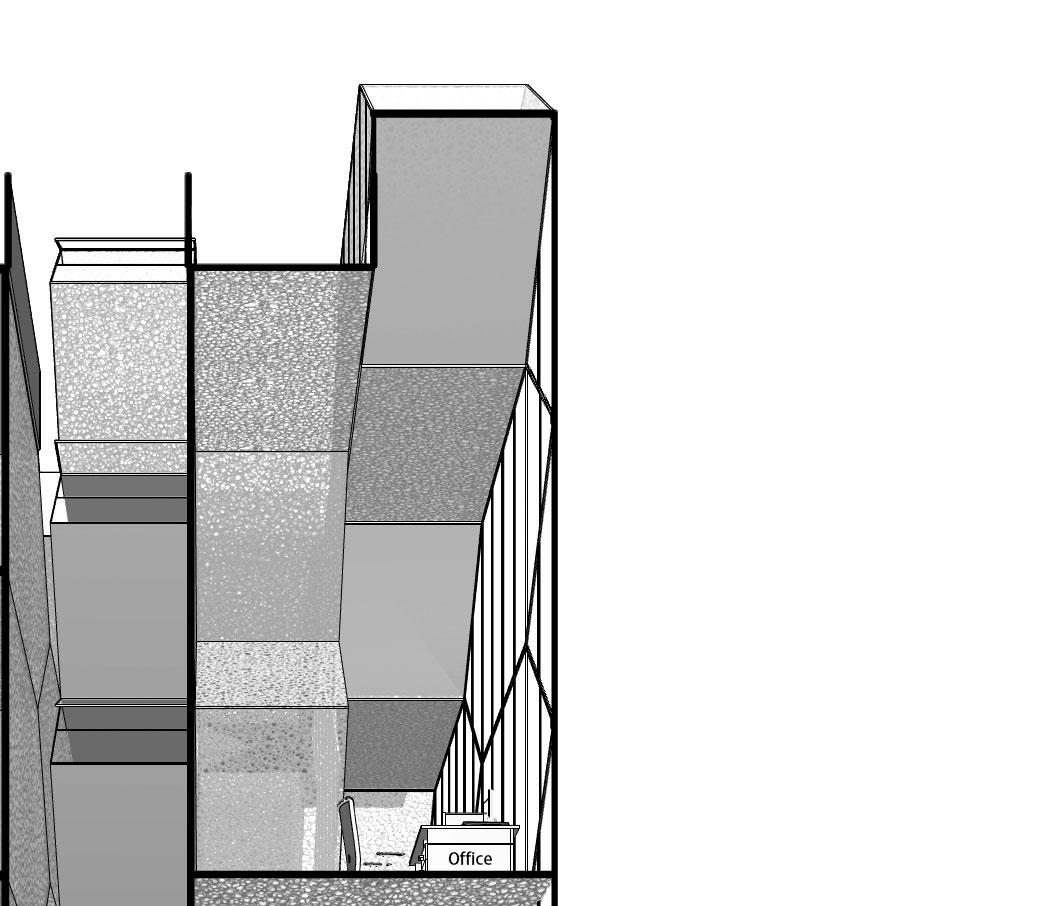
46
Section design

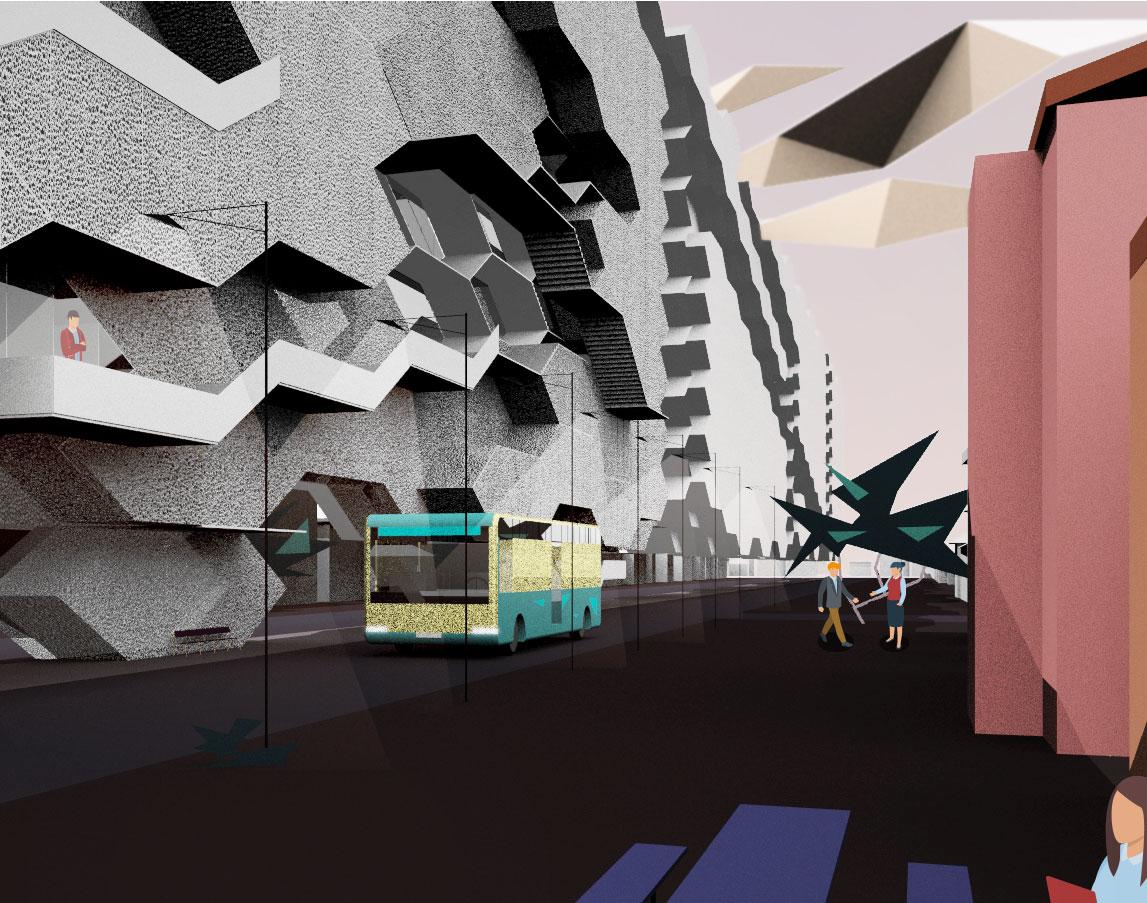

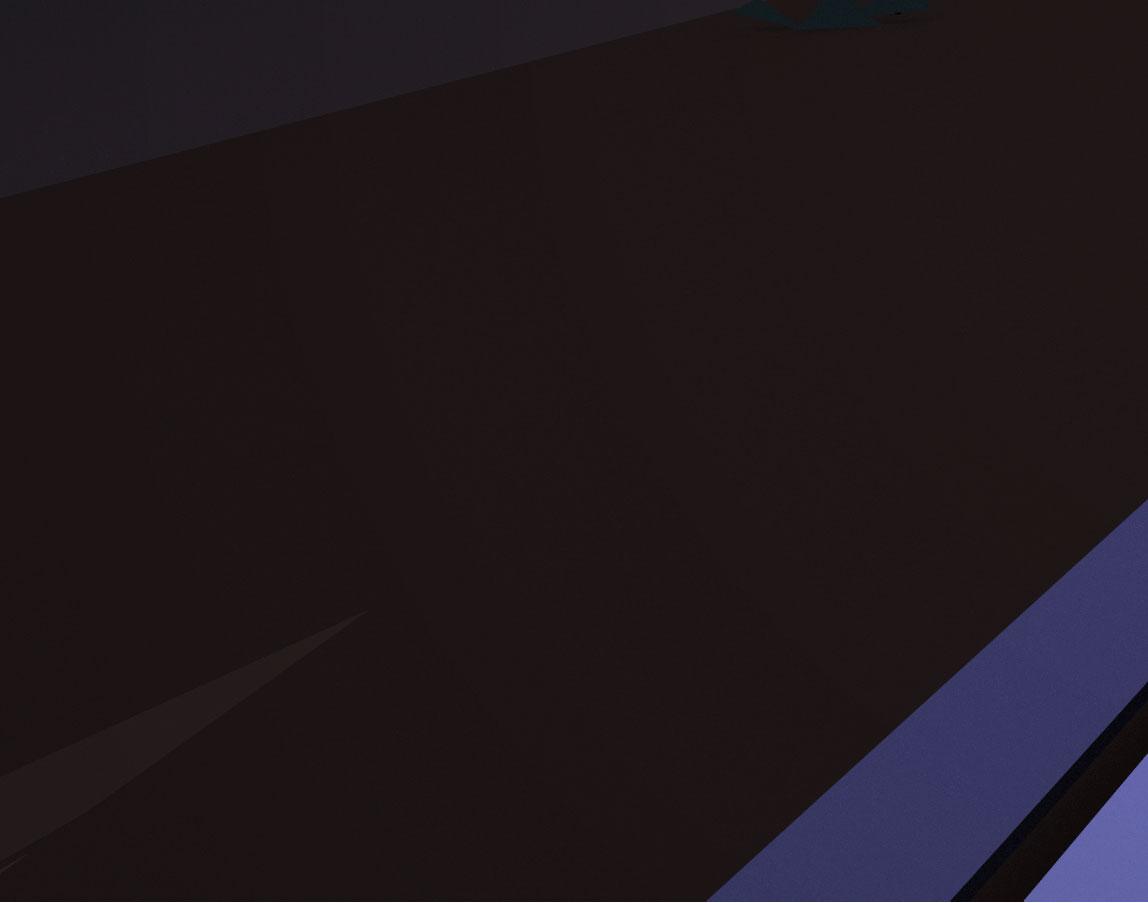
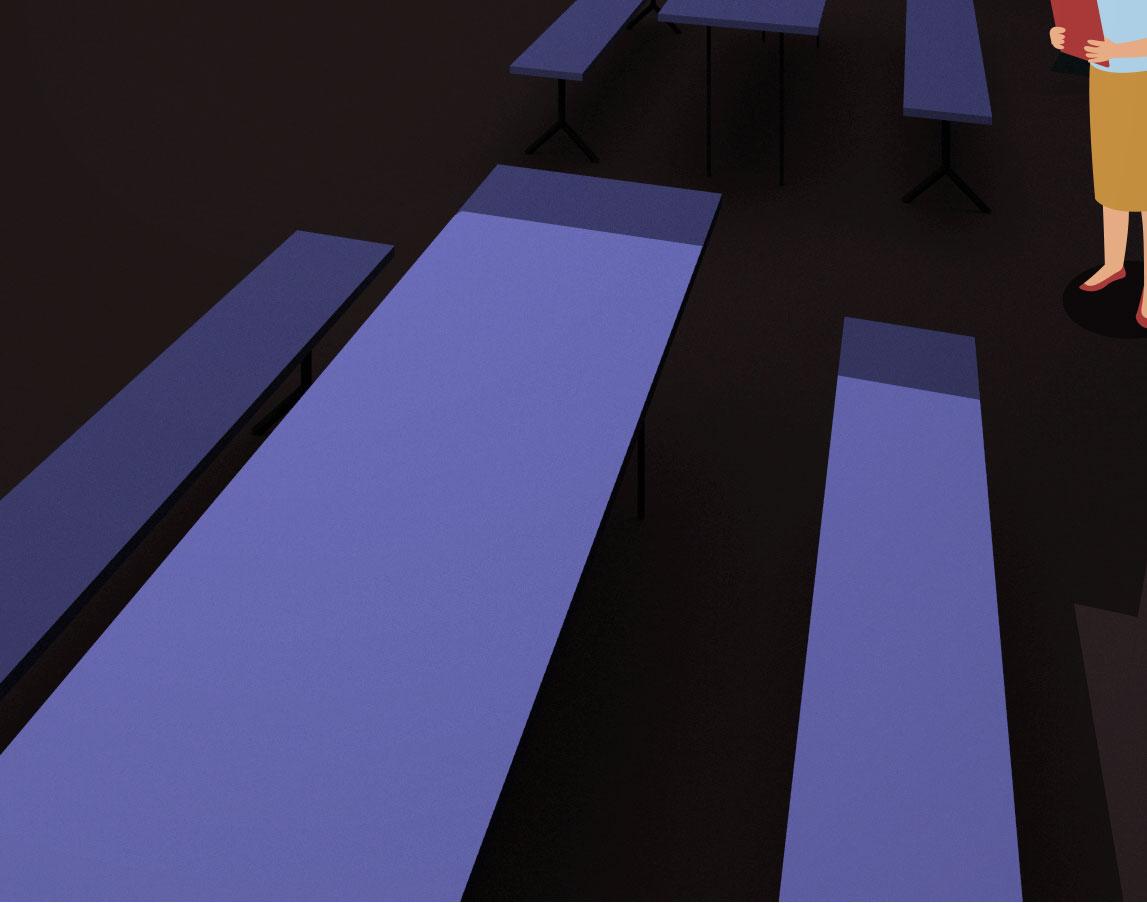
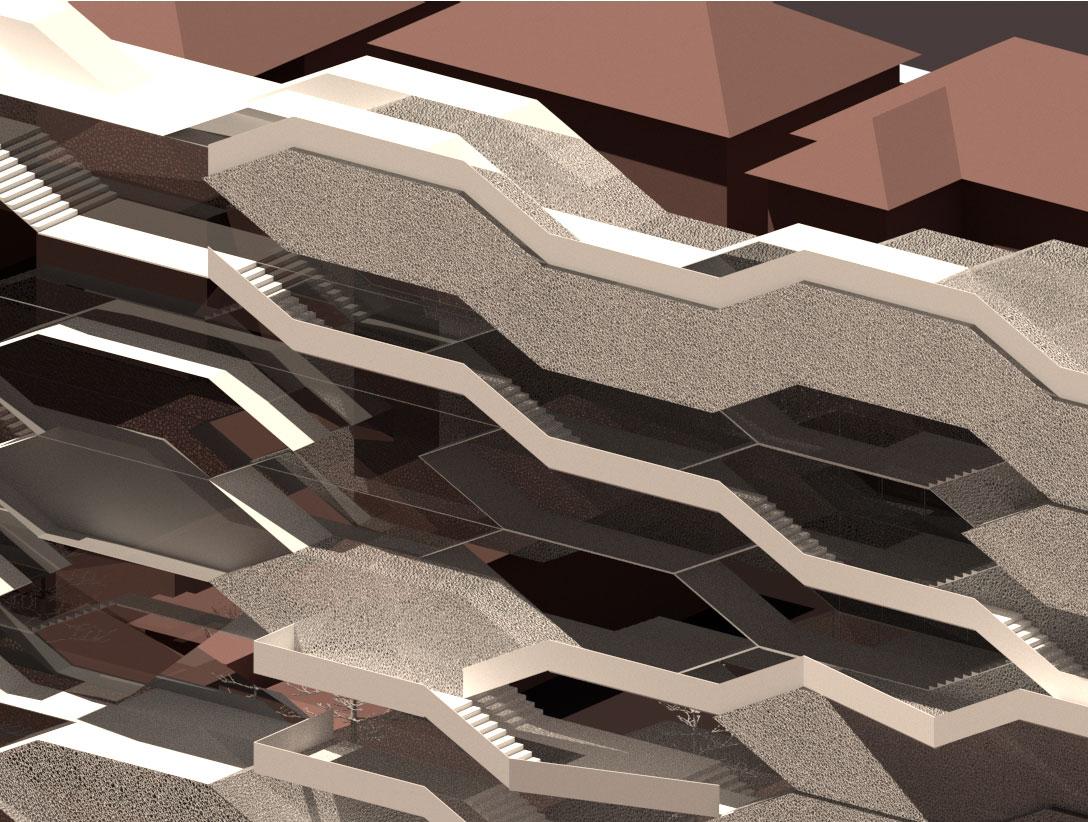


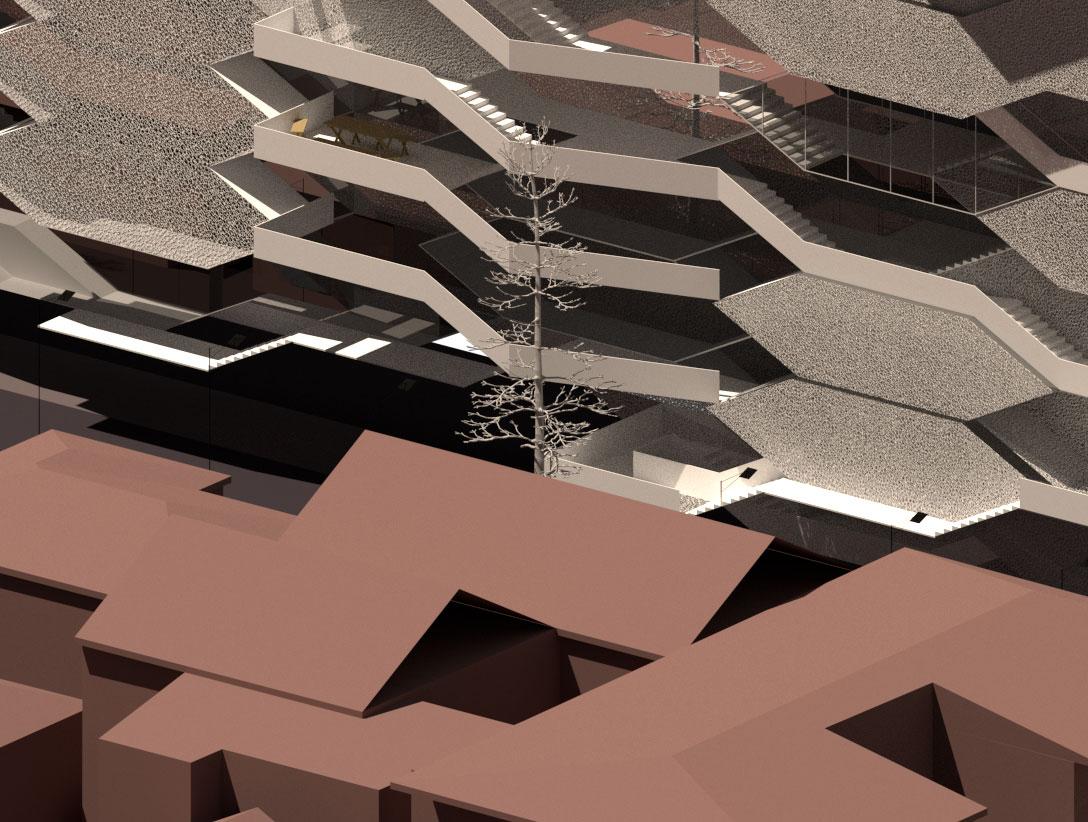
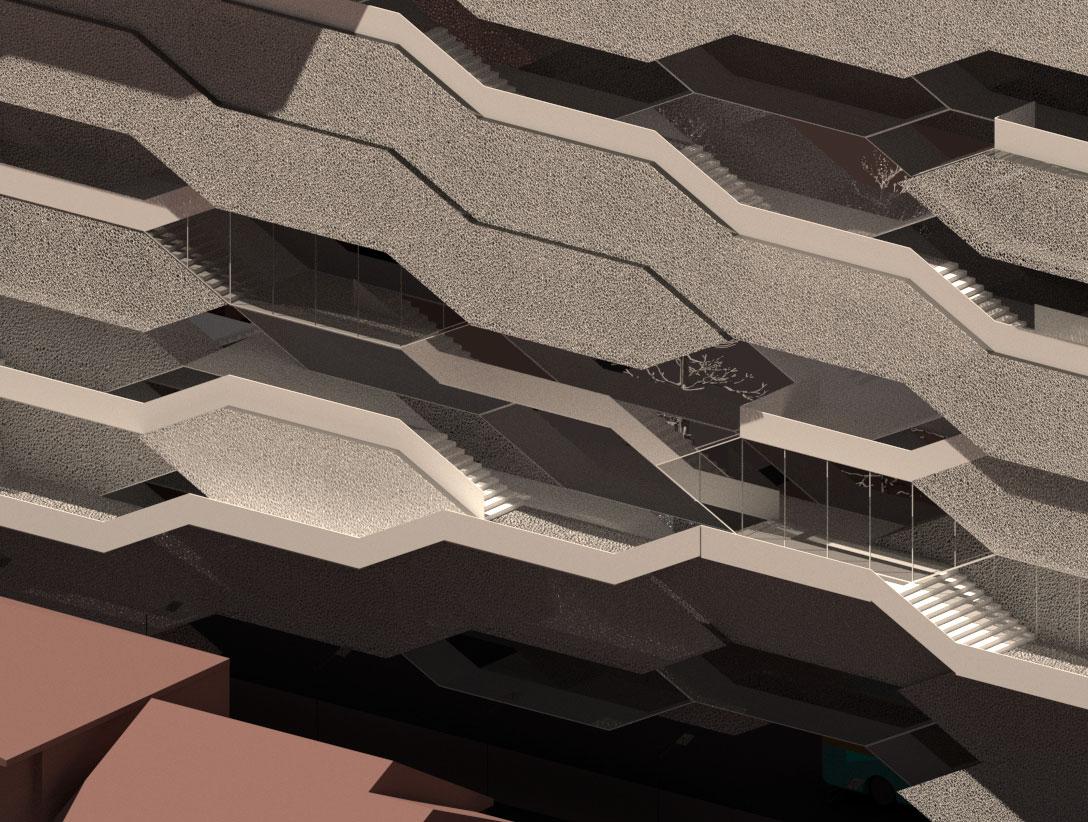
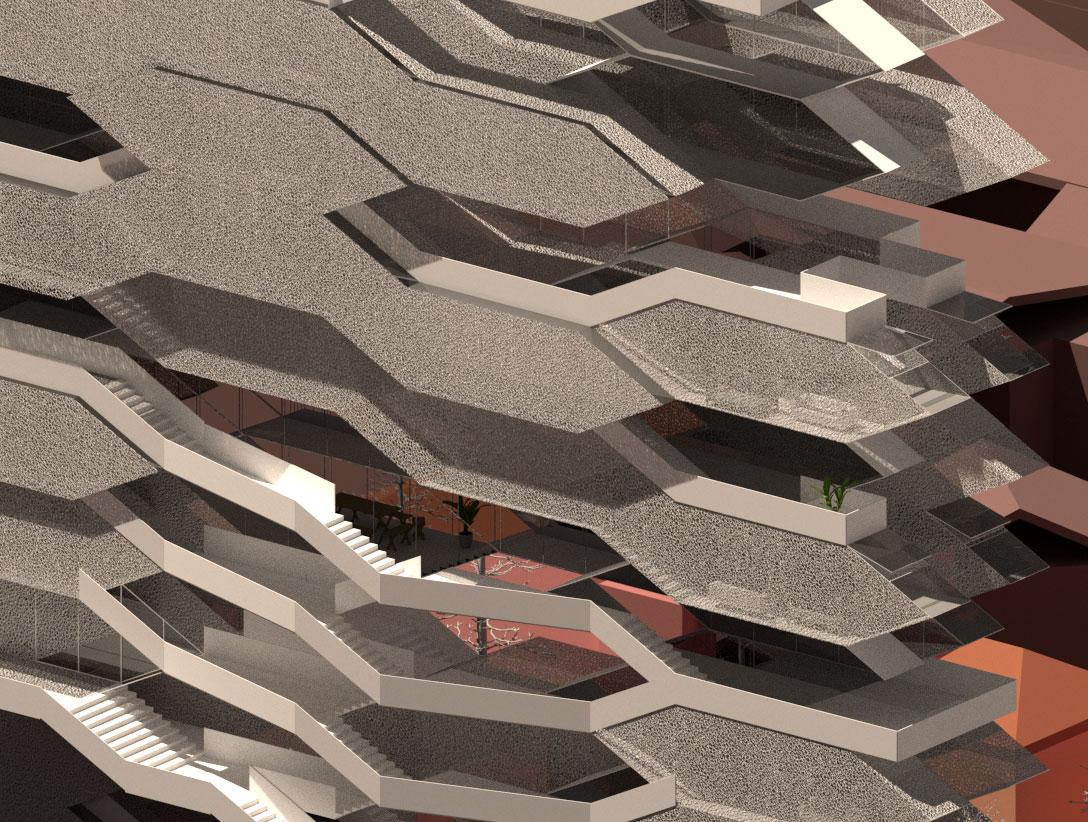

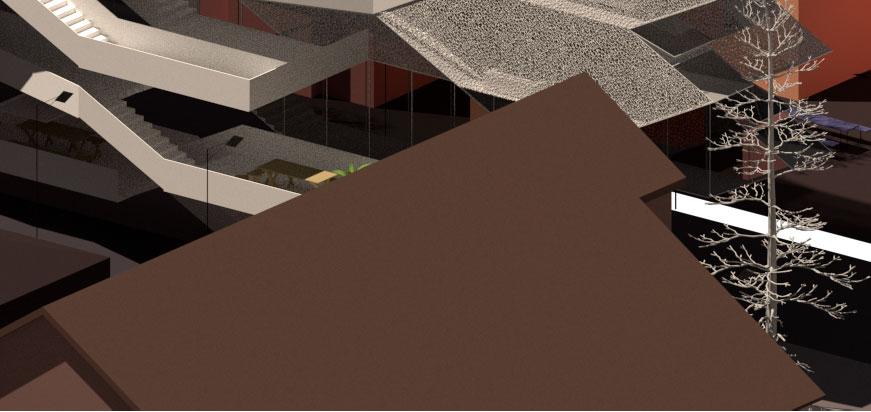
47 Zhiling Sun +1 267 432 0540
Zhiling Sun Phone 267 432 0540 Email zhilingsun@outlook.com LinkedIn www.linkedin.com/in/zhiling-sun-0128
48
Thank
for
you
viewing my work sample!









































 --Wes Jones
--Wes Jones







































































































































































































































