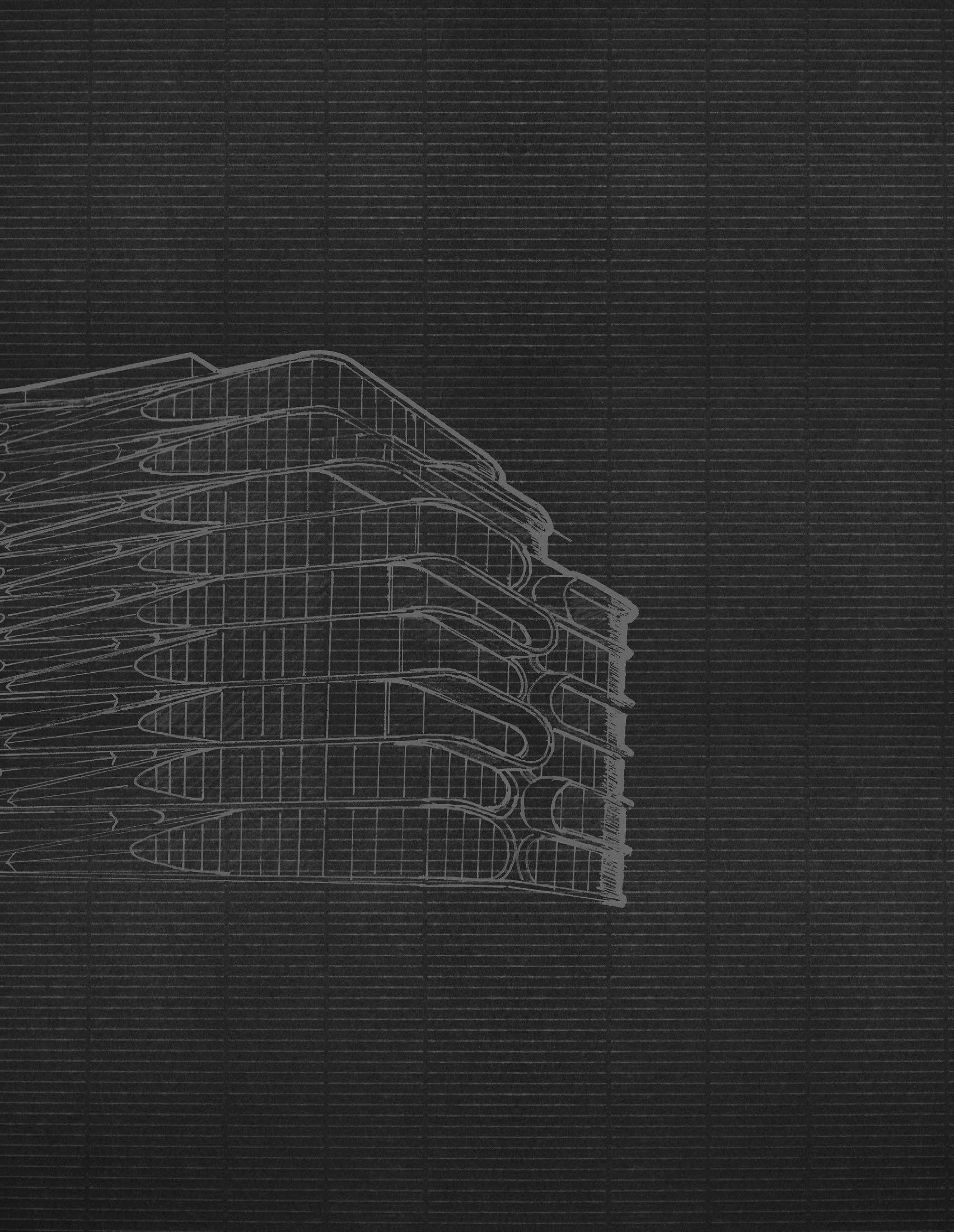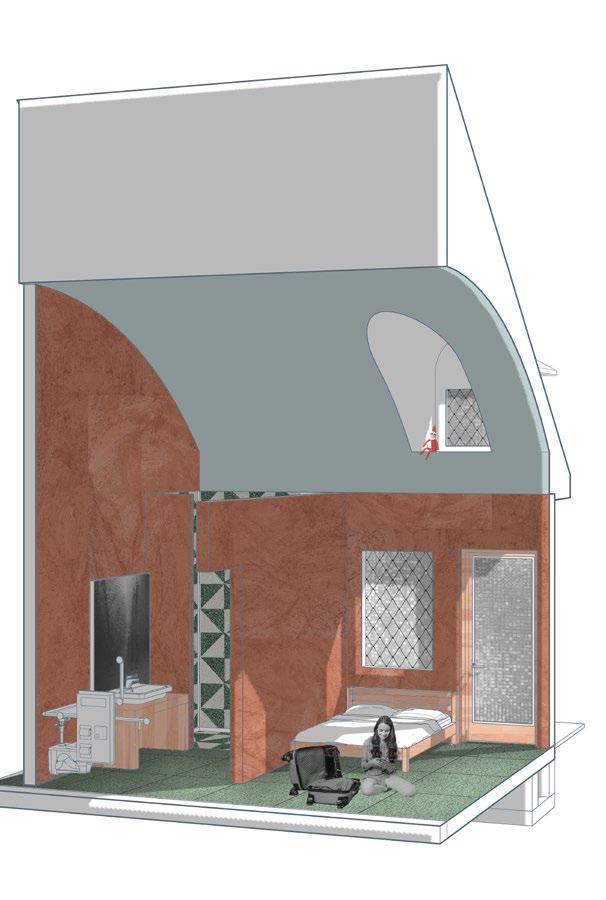

ARCHITECTURAL PORTFOLIO
HOMERUN HOSTEL

PAGE 04 - 11

12 - 17


TRIBECA COLISEUM
STEP-UP
18 - 21


TERRACOTTA RAINSCREEN

PAGE 22 - 25

PAGE 26 - 32
MICHAEL
JAPANESE TEAHOUSE

DESIGN V: HOME-RUN HOSTEL HUNTS POINT, THE BRONX PROF. MIGUEL TORRES-MALDONADO FALL 2024
Hunts Point is a vibrant neighborhood with a diverse, predominantly Hispanic population and a strong sense of community. It features a mix of residential buildings, businesses, parks, and numerous baseball fields, reflecting the area’s passion for the sport. Nearby, Yankee Stadium, the iconic home of the New York Yankees, further underscores its deep connection to baseball culture.
Inspired by the sport, the building’s massing mimics a batter’s swinging motion while integrating the existing structure and a planned train station. This hostel includes a bar, a café, and a batting cage, blending functionality with the spirit of the game. The finishes and materials draw inspiration from the textures and colors of a baseball field, reinforcing the theme.
top right: Gray, Rob. (2011). Links Between Attention, Performance Pressure, and Movement in Skilled Motor Action. Current Directions in Psychological Science. 20. 10.1177/0963721411416572.

bottom right: The radial array grid line was derived from the intersection of Hunts Point Ave. and Garrison Ave. Site plan
HUNTS POINT
PRIVATE

GUESTROOM, ADA COMPLIANT

BATTING CAGE

HOSTEL MAIN LOBBY


Private Guestroom: 1 Queen Bed
Shared Unit: 2 Bunk Beds
Shared Unit: 4 Bunk Beds
Special Program: Batting Cage
Main Lobby
Cafe and Snack Bar
Outdoor Seating
Pathway to Transit
Secondary Entry
AA

SECTION: BB
SECTION:

The proposed mass timber bridge connects the neighborhood to the opposite side of the train tracks and provides direct access to the train platform. It also integrates special programs, including a café and a hostel, to enhance accessibility and convenience for users. The proposed mass timber bridge connects the neighborhood to the opposite side of the train tracks and provides direct access to the train platform. It also integrates special programs, including a café and a hostel, to enhance accessibility and convenience for users.

RENDERING: PROPOSED BRIDGE

MICHAEL

DESIGN IV: TRIBECA COLISEUM
NEW YORK, NEW YORK
PROF. JIEUN YANG
SPRING 2024
The Tribeca Coliseum is a museum dedicated to gladiators and arena combat, located at the corner of Hudson Street and West Houston Street in New York City. Its concept is inspired by the cross-section of the Colosseum, drawing from its historical grandeur and layered spatial organization.
The museum is designed with a series of architectural materials, including layers of columns, arches, walls, lattices, glass, and slabs, creating a dynamic interplay of partitions and spaces around the central exhibit. Uniquely, the main exhibit is partially exposed to the public, serving as a preview to captivate passersby, spark curiosity, and draw them in.

right: Colosseum Cross-Section from worldhistory. org, image was published by S. R. Koehler.

ISOMETRIC WALL SECTION: LAYERING CONCEPT
Three Layer of Crowns
1-5/16” Insulated Glass
2-1/2” Profile, Mullion
“Jamb”, 48” x 48” Column Round Decorative Column
Lintel Corridor Below 24” x 24” Column Screen: Roman Lattice

WCLARKSONST.

MAIN EXHIBIT / AMPHITHEATER

LARGE EXHIBITS

LEVEL 04
LEVEL 03

DESIGN III: STEP UP COMMUNITY CENTER
RED
HOOK, BROOKLYN
PROF. RAIN WANG
FALL 2023
Located in Red Hook, Brooklyn, the site reflects a stark contrast between socio-economic conditions.
Inspired by the Chichu Art Museum, Step Up is seamlessly integrated into the landscape, covered by a mass of earth that shapes its form. Pathways, entrances, skylights, and light wells cut through the structure, inviting natural light and interaction.
The concept converges the two classes into a unified community. The layout revolves around central light wells that connect multiple levels, with the building’s massing converging toward a single point at the center, thoughtfully organizing public and private spaces.
left: Physical model made of chip board, bass wood, and stairs we’re 3d printed.
right: The site plan illustrates how the convergence shaped the building’s massing.



CORNER OF DIKEMAN AND DWIGHT ST.


LIGHTWELL FROM STAFF LOUNGE VIEW
WOLCOTT ST. VIEW


BUILDING TECH III: FACADE STUDY
PROF. EUGENE COLBERG-AMADOR
FALL 2024
A rain screen system protects a building by deflecting rain, draining moisture, and allowing ventilation to prevent water damage and improve durability. It also enhances thermal performance by minimizing thermal bridging and supporting continuous insulation, all while serving as an aesthetic facade. This was part of a Revit exercise.
left: Basis of design, Boston Valley Terraclad rain screen system.



BUILDING TECH I: JAPANESE TEA HOUSE BLOOMINGDALE, NEW JERSEY
PROF. ESTEBAN BEITA-SOLANO & PROF. RAMSAY DABBY
FALL 2023
Manual working drawings were created based on a modern Japanese teahouse designed by Professor Esteban Beita-Solano. A stair and a brick veneer wall section were added as part of an academic exercise.
left: image of the modern Japanese tea house, credit: Prof.Beita.
A lightweight construction system with a brick veneer finish combines a durable outer layer of thin brick facing with a structural framework of wood framing. This method provides the traditional aesthetic of brick while reducing weight and construction time, making it a cost-effective and efficient building solution.

left: An oblique brick veneer wallsection.
right: A stair was added as part of an academic exercise.

MICHAEL


MICHAEL

