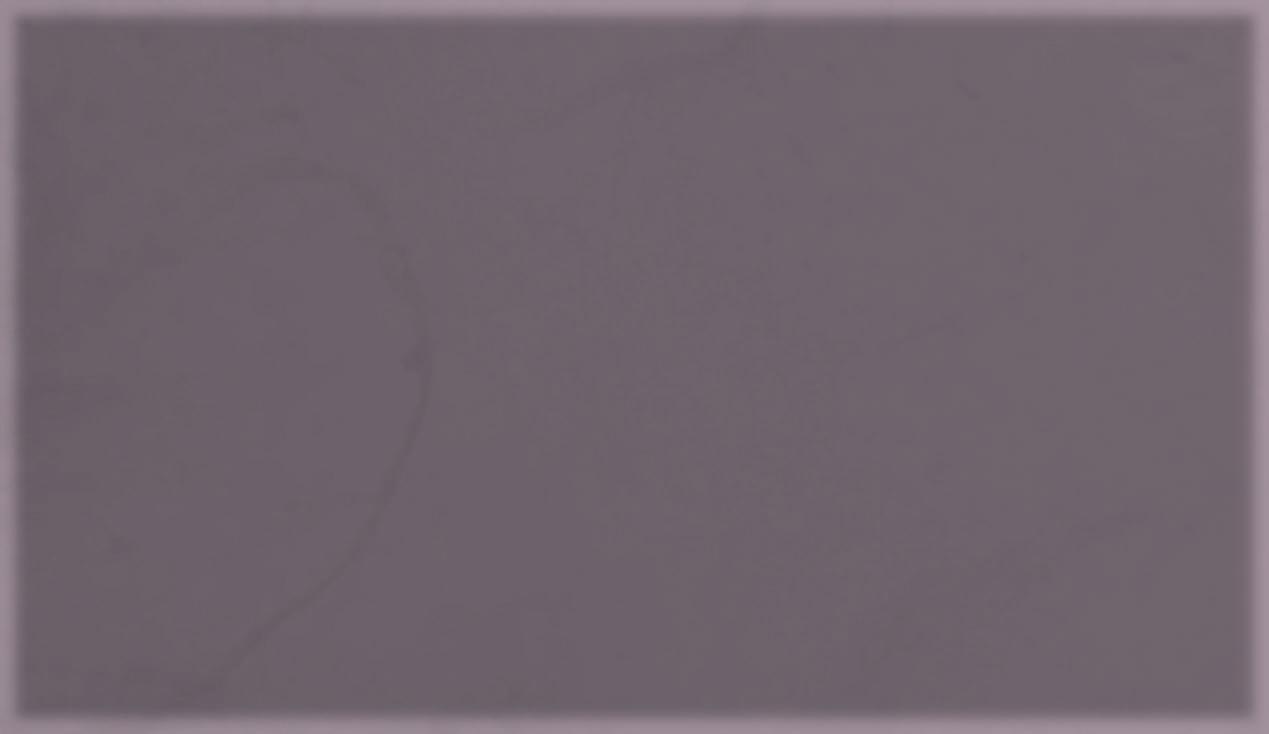Terrific ranch-style home with three bedrooms on main level. Nice open floor plan from kitchen, dining, and living rooms. Large family room, dry bar, bedroom, bath and office in basement. This home also offers a 1-car attached garage and suitable fenced backyard for children, dogs and fun,family gatherings.
1236 W. Leisher Road



$270,000

















Details Ranch Style 4 Bedrooms, 2 Baths 1 Car Garage Built in 1961 1,900 Total Sq. Ft. 6,000 Sq. Ft. Lot Taxes - $1,635.09 Dimensions Living Room 13 x 13 Family Room 23 x 11 Dining Room 10 x 09 Kitchen 10 x 09 Primary Bedroom 11 x 11 Bedroom 2 11 x 10 Bedroom 3 10 x 09 Bedroom 4 12 x 11 Inclusions Dishwasher Disposal Range/Oven Refrigerator Window Coverings 307.286.0470 shariwebb@cheyennehomes.com Shari Webb The informa on in this brochure was taken from sources believed to be reliable. It is not guaranteed. Distances and measurements are approximate and subject to correc on. Buyer should verify any material facts 307.634.2222 6106 Yellowstone Rd 6020 Yellowstone Rd 1660 Dell Range Blvd Cheyenne, WY 82009 cheyennehomes.com
