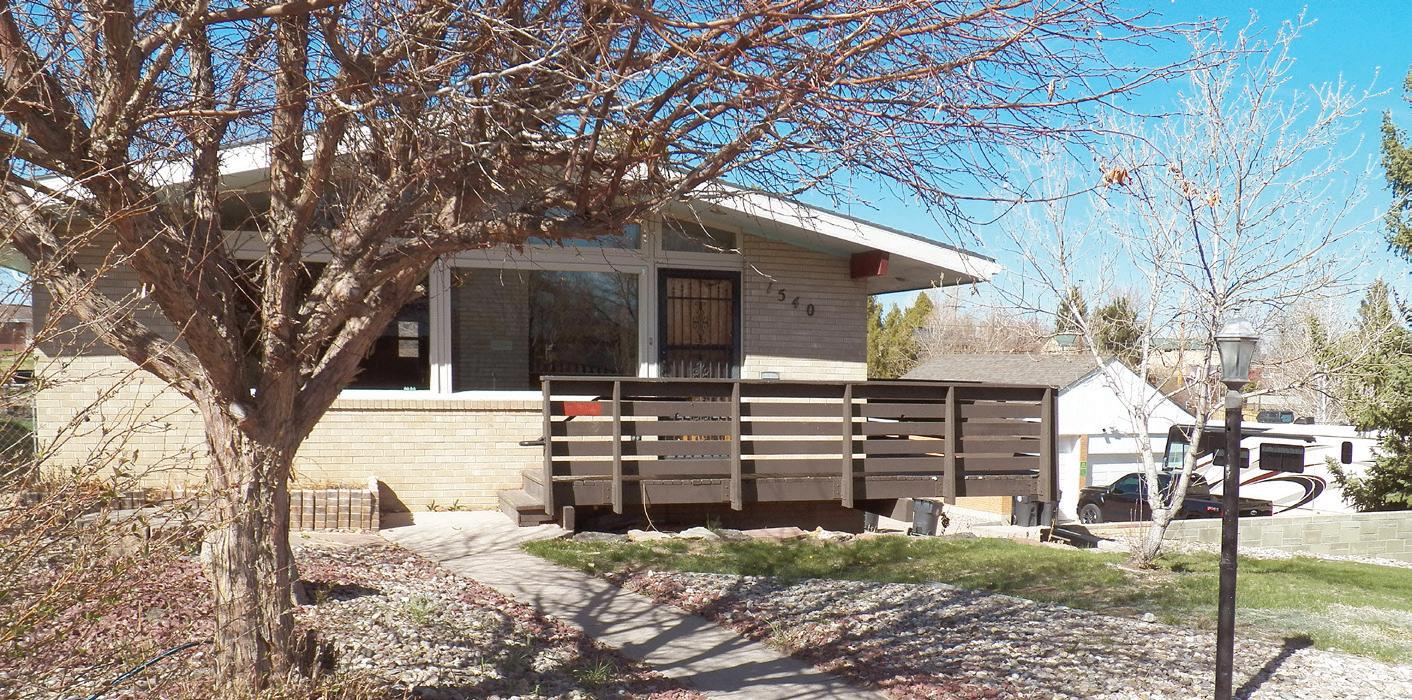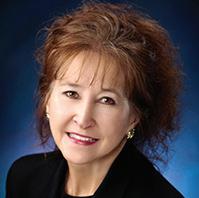1540 Newton Drive $425,000





Great opportunity ~ $15,000 offered for fix-up with full price offer!




Hardwoods just refinished and windows just professionally cleaned. Walk-out basement brick ranch style on lot with side and back alley for additional access and privacy ~ established trees ~ plus a large backyard with that nice to have block wall. Vaulted ceiling with lots of high sunny windows in the living room, with older Pella windows, two fireplaces, and additional separate Mother-In-Law suite with full appliances in the basement. Basement is 756 Sq. ft. finished out of the approximate 840 Sq. ft. with two possible bedrooms plus bath, and family room; main floor has three bedrooms and two baths.



















307.773.8494 kathleen@cheyennehomes.com Kathleen Susan Petersen ASSOCIATE BROKER, Crs, Gri, AHWD (at Home with Diversity) Bachelor of ScienceUniversity of Nebraska Trusted... Respected... Recommended. The informa on in this brochure was taken from sources believed to be reliable. It is not guaranteed. Distances and measurements are approximate and subject to correc on. Buyer should verify any material facts 307.634.2222 6106 Yellowstone Rd 6020 Yellowstone Rd 1660 Dell Range Blvd Cheyenne, WY 82009 cheyennehomes.com Built in 1962 Sq. ft. - 2,296 Total Taxes - $2,285.00 Brick Exterior Windows professionally cleaned Wood floors professionally finished
