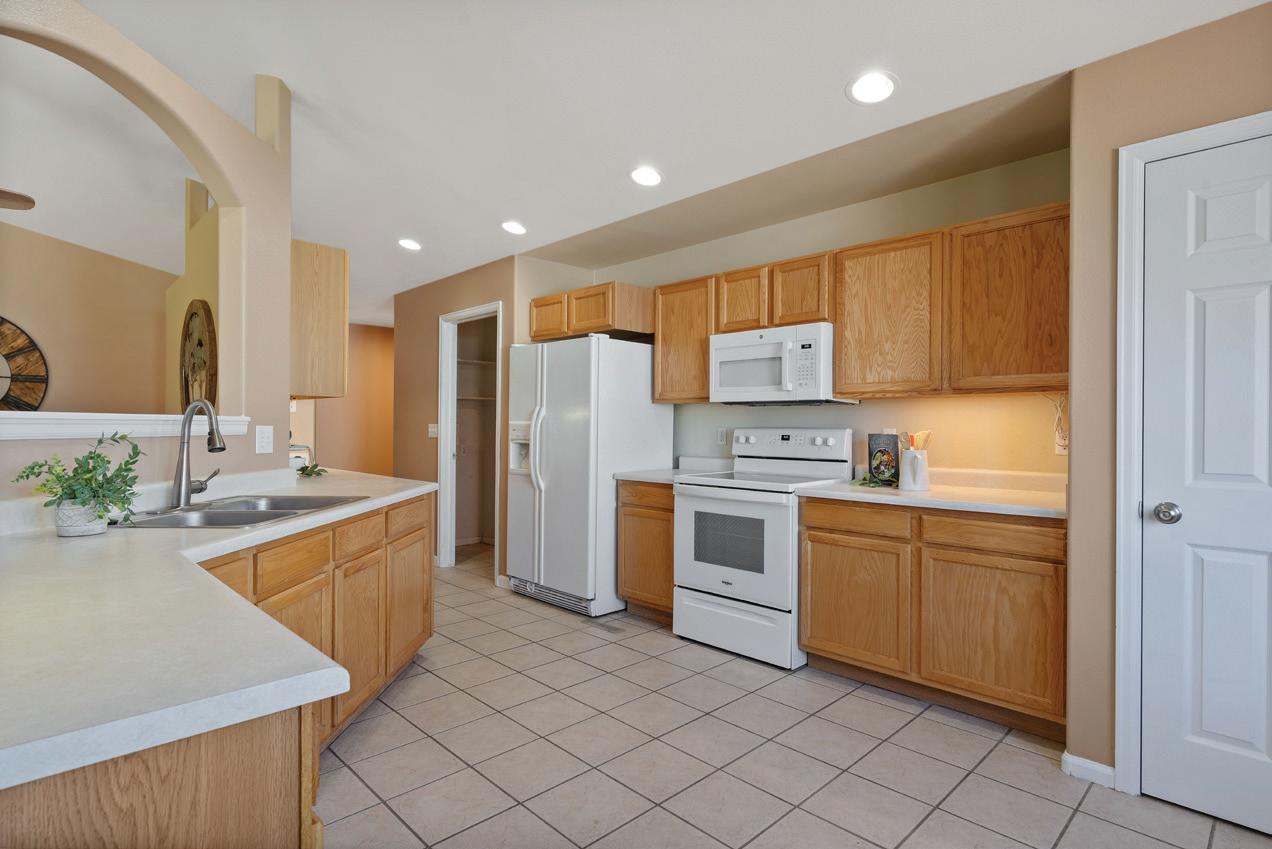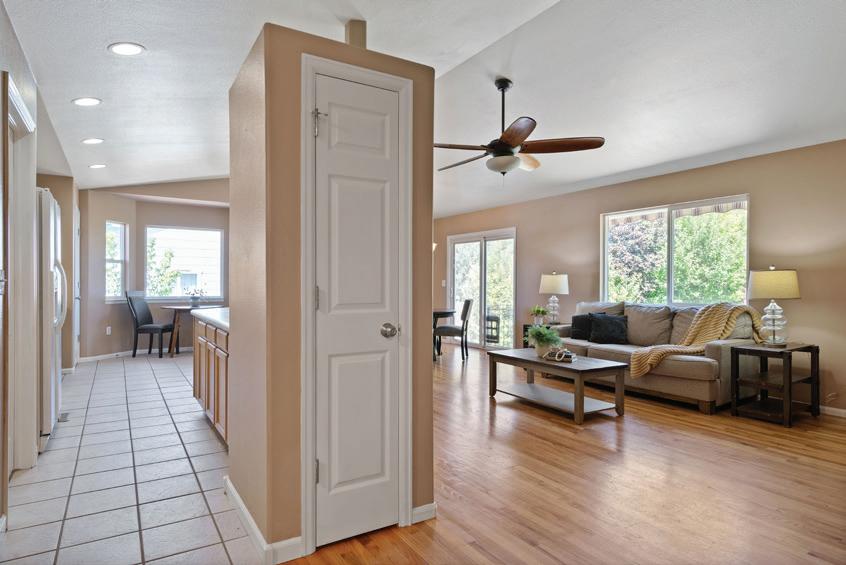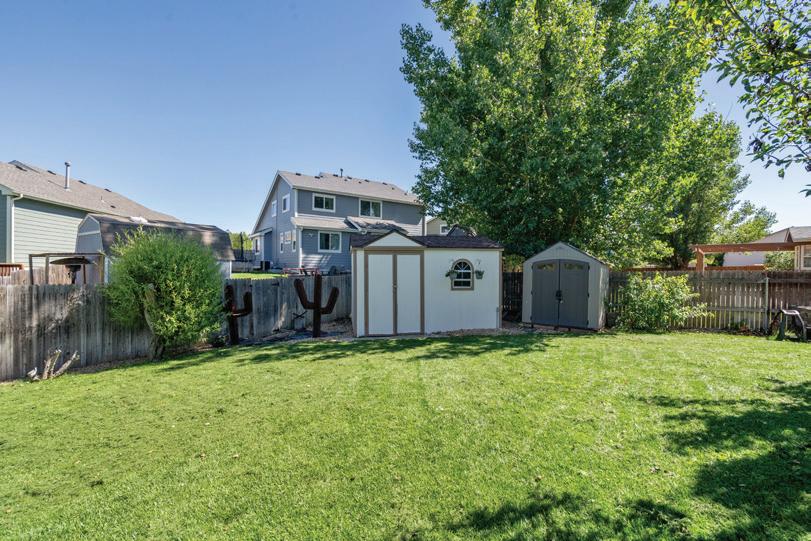2003 Silverton Drive



$445,000



A Welcoming Wyoming ranch-style home with five generous-sized bedrooms, three full-sized baths, and a two car attached garage in Sunrise Estates. Beautiful updates and amenities include glistening hardwood floors, two gas fireplaces, vaulted ceilings, a charming kitchen breakfast nook, walk-in pantry, plus an abundance of cabinets and countertops. Central air conditioning. Fully finished basement features an oversized family room, wet bar/kitchenette, and multi-purpose entertainment areas. Fully fenced back yard perfect for outdoor entertaining and enjoyment features built-in barbecue grill, an oversized patio with an electronic retractable awning with sensors and playground set. Sprinkler system in both front and back yards. Two storage sheds provide ideal outdoor storage and workshop space. Prime off-street parking options for your campers, recreation vehicles and boats with a large gate to back yard and another area adjacent to the two car garage. Home has convenient access to Cheyenne Greenway Trail System, schools, recreation, shopping as well as Cheyenne’s newest city park. Located just off of East Pershing Boulevard & Taft Avenue.
















Dishwasher, Disposal, Jetted
Tub, Microwave, Range/ Oven, Refrigerator, Window Coverings

Den/Study/Office

Eat In Kitchen
Pantry
Rec Room
Separate Dining

Main Floor Laundry
Walk-In Closet
Wet Bar
Back Fenced
Patio
Sprinkler System
Utility Shed

Covered Patio


