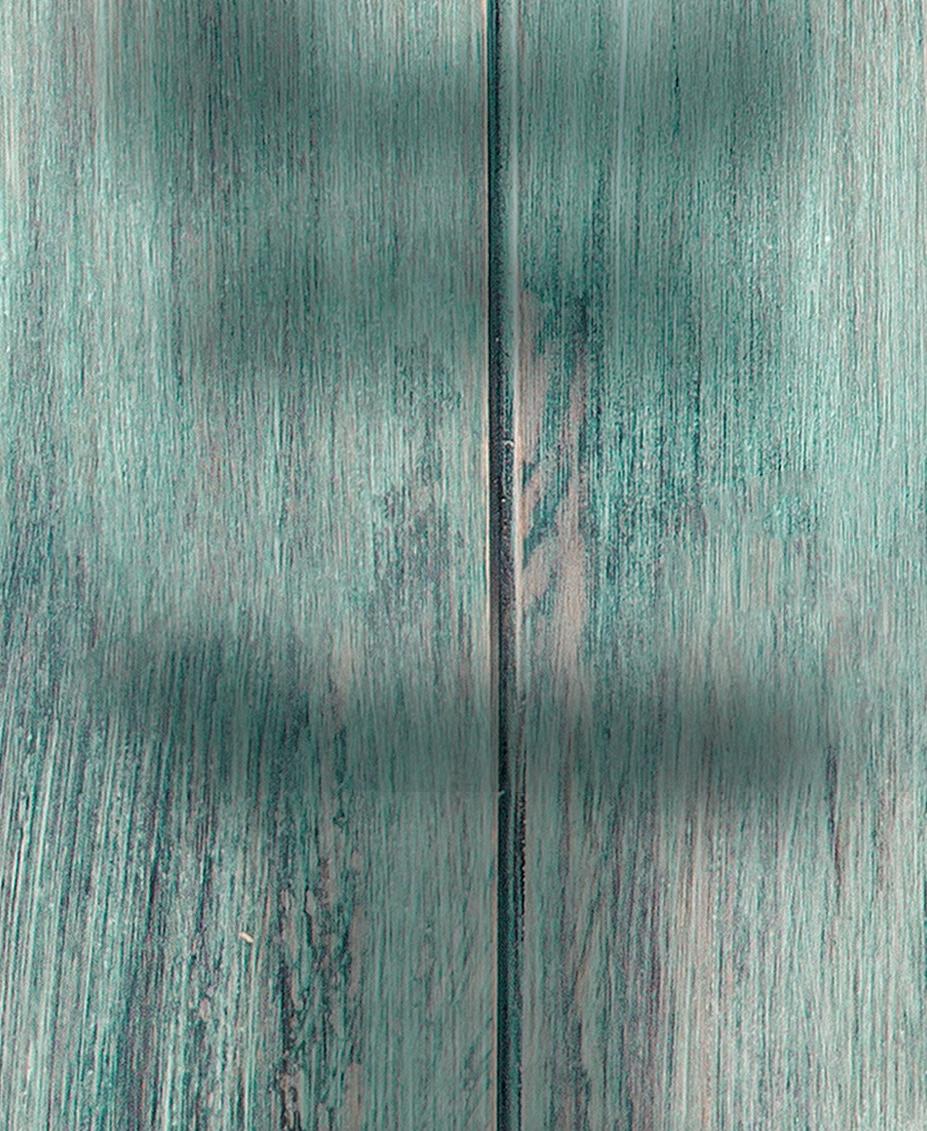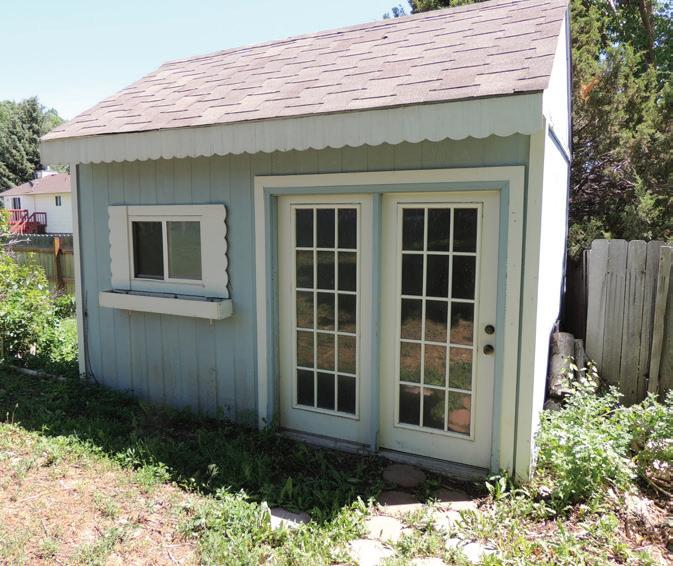2709 Plain View Rd.


Location, location, and more! Large eat-in kitchen and family dining too! All four levels finished for lots of room to spread out. Some brand new windows, new paint, and newer carpet. Enjoy the shady covered patio, garden area, and large backyard! Potting shed, too!



Offered at $365,000



















Quad-Level Home Built in 1980 ree Bedrooms, ree Baths Two-Car Garage Vinyl Siding Lot Size - 0.24 Acres Sq. Footage - 2,305 Total Inclusions: Dishwasher, Disposal, Range/Oven, Refrigerator Living Room 15 x 13 Family Room 15 x 15 Kitchen 15 x 12 Primary Bedroom 16 x 14 2nd Bedroom 14 x 10 3rd Bedroom 12 x 09 Extra Room 15x 12 Extra Room 14 x 13 307.630.8265 sandee@cheyennehomes.com Sandee Wamboldt The informa on in this brochure was taken from sources believed to be reliable. It is not guaranteed. Distances and measurements are approximate and subject to correc on. Buyer should verify any material facts 307.634.2222 6106 Yellowstone Rd 6020 Yellowstone Rd 1660 Dell Range Blvd Cheyenne, WY 82009 cheyennehomes.com
