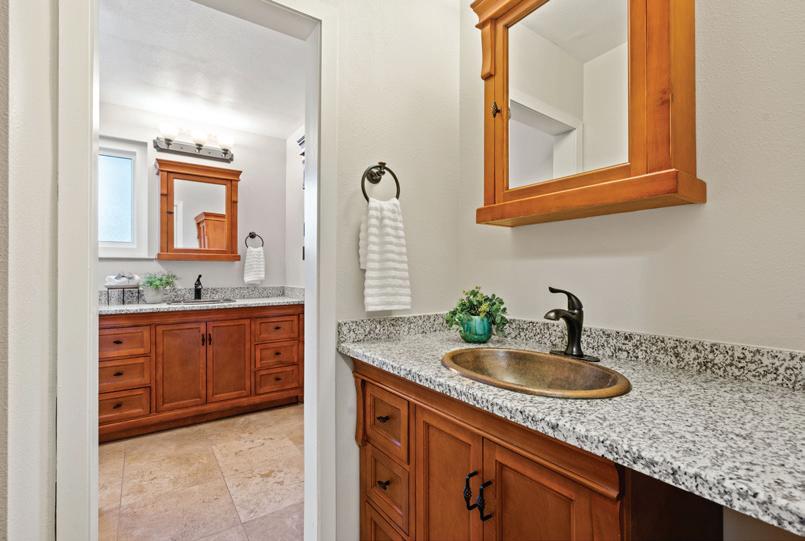















Details 4 Bedrooms 3 Baths







Ranch-style home
Built 1950
3,586 Total Sq. Ft.
Lot Size - 14,027 ± Sq. ft.
Formal and informal living areas with a relaxing, warm atmosphere. Open living room concept features a beautiful gas fireplace and magnificent views of backyard. Wrap-around sun room along the front and side of the home with automatic blinds on sensors for perfect climate control. Lush park-like views from every room. Storage galore with custom built-ins throughout. Cozy radiant heat plus central air conditioning. Gourmet kitchen features cherry cabinets, skylights, granite countertops, double ovens, a warming drawer, two refrigerators, and walk-in pantry. Breakfast nook offers the perfect spot to overlook the private back yard. Four generous en-suite bedrooms with updated bathrooms. Back bedroom guest suite has its own private access, steam shower, jetted bath tub, and home office work area. Mature landscaping on all four-sides of the property. Fully-fenced private backyard with oversized covered patio for outdoor entertaining. Storage shed included. Ample offstreet parking. Convenient access to Cheyenne Greenway, brand new pickle ball courts, recreation, Cheyenne Frontier Days and downtown. Truly an Avenues’ Gem!
Dimensions
Living Room 23 x 20
Family Room 20 x 18
Dining Room 15 x 12
Kitchen 23 x 18
Laundry 08 x 05
Primary BR 17 x 12
Bedroom 2 14 x 11
Bedroom 3 10 x 13
Bedroom 4 16 x 19
Wrap Around
25 x 07















