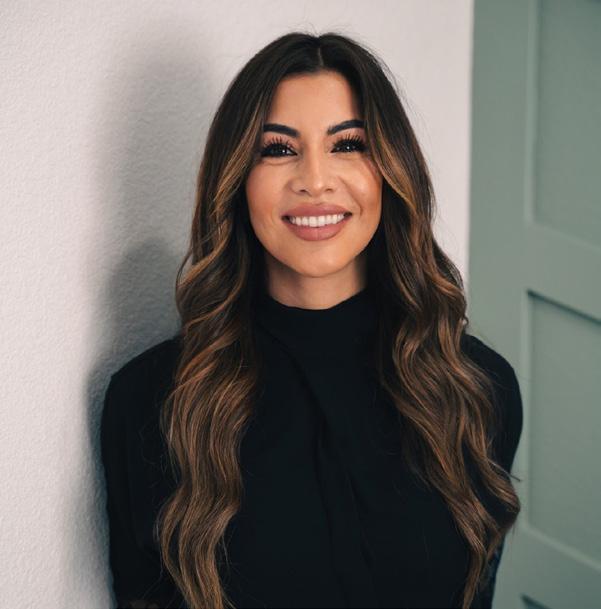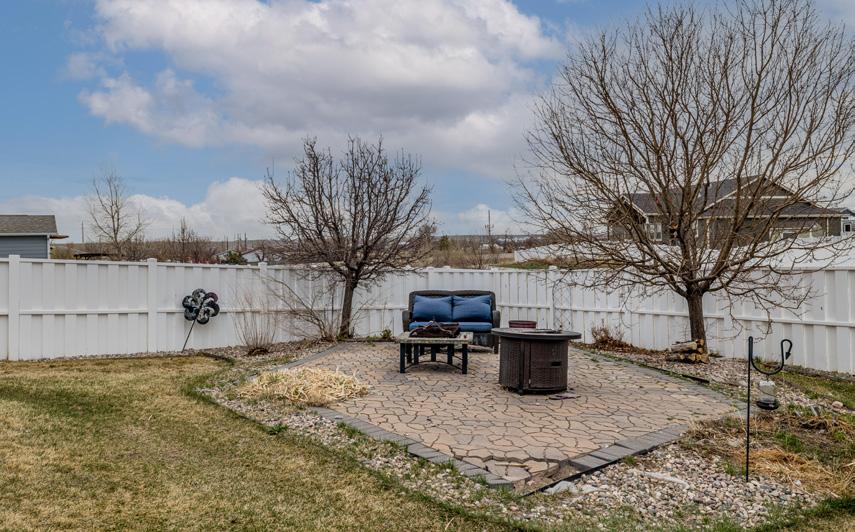Fireside Dr 3220


This Saddle Ridge home has a newly remodeled kitchen, re-finished hardwood flooring, with main floor master bed and full bath, main floor laundry and a mother in-law suite or second master suite in basement with kitchenette, dining space, built in desk and cozy family room with gas fireplace. Backyard has stamped concrete pad with hot tub. Offering great buyer incentive.

$530,000



















4 Bedrooms 3 Bathrooms 2-Car Garage Ranch Style Home Built in 2009 3,090 Square Feet Taxes: $2,688.42 Dimensions Master Bed 12 X 14 Bedroom 2 11 X 11 Bedroom 3 10 X 11 Bedroom 4 11 X 14 Extra Room 10 X 10 Garage 29 x 31 Outbuilding 24 x 40 Inclusions Dishwaser Disposal Microwave Range/Oven Refrigerator Washer/Dryer Window Coverings Features Eat-in Kitchen Separate Dining Main Floor Laundry Walk-In Closet Main Floor Master Wet Bar Deck Patio Hot Tub 307.871.8098 codee@cheyennehomes.com REALTOR ® codee 307.634.2222 6106 Yellowstone Rd 6020 Yellowstone Rd 1660 Dell Range Blvd Cheyenne, WY 82009 cheyennehomes.com The informa on in this brochure was taken from sources believed to be reliable. It is not guaranteed. Distances and measurements are approximate and subject to correc on. Buyer should verify any material facts.
Details
