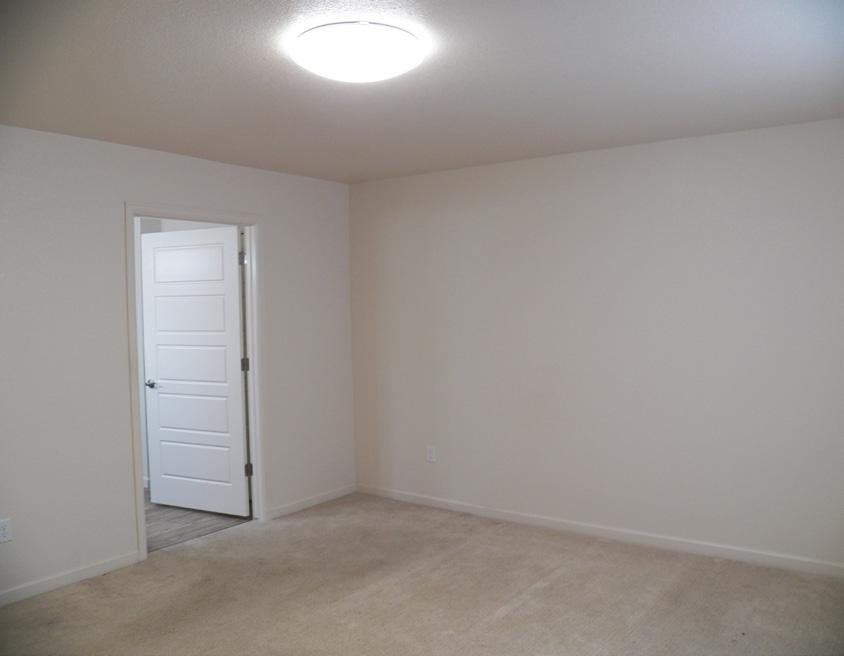

4012 Polk Avenue $340,000


Open concept twin home with handicap features; plus unfinished daylight basement. Granite counters in kitchen and baths; good looking range hood, pantry. Master bath is 4-piece. with 3/4 bath and step-in shower. Front covered patio with room for outdoor furniture! Garage is finished; backyard with steps, no maintenance!





















307.773.8494 kathleen@cheyennehomes.com Kathleen Susan Petersen ASSOCIATE BROKER, Crs, Gri Bachelor of ScienceUniversity of Nebraska Trusted... Respected... Recommended. The informa on in this brochure was taken from sources believed to be reliable. It is not guaranteed. Distances and measurements are approximate and subject to correc on. Buyer should verify any material facts 307.634.2222 6106 Yellowstone Rd 6020 Yellowstone Rd 1660 Dell Range Blvd Cheyenne, WY 82009 ch ey ennehomes.co m Built in 2017 Sq. ft. - 2,316Total Taxes - $1,942.26 Rinnai Instant Hot Water Heater
