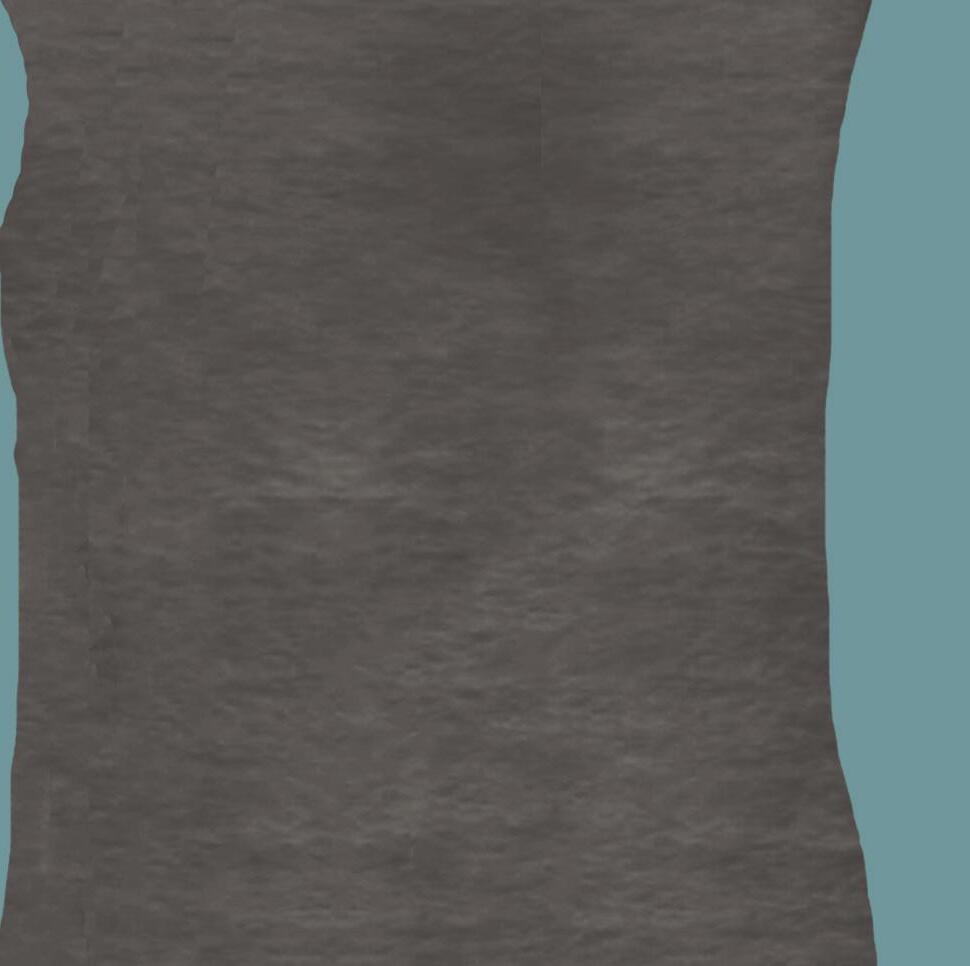Immaculate updated home on a huge corner lot! This home offers all the perks from stucco siding on the home and all outbuildings to a sprinkler system to keep your lawn gorgeous all summer long. The home offers a large kitchen with updated cabinets, counter tops, flooring and appliances. The basement bedroom is egressed, and there is a flex room perfect for an office or workout room. The large patio is covered on the southeast side of the home, an absolute oasis! Perfection!










$339,000
Lawson S eet 307.640.6915 natacha@cheyennehomes.com
6106 Yellowstone Rd 6020 Yellowstone Rd 1660 Dell Range Blvd Cheyenne, WY 82009 cheyennehomes.com The informa on in this brochure was taken from sources believed to be reliable. It is not guaranteed. Distances and measurements are approximate and subject to correc on. Buyer should verify any material facts.
401
307.634.2222










* Ranch Style Home * Built in 1946 * 3 Bedrooms * 2 Baths * 2 Car Garage * Sq. Ft. - 2,216 Total * Lot Size - 0.48 Acres Living Room 09 x 11 Dining Room 09 x 11 Kitchen 12 x 14 Master Bdrm. 11 x 12 2nd Bedroom 08 x 12 3rd Bedroom 11 x 11 Inclusions: Dishwasher Disposal Microwave Range/Oven Refrigerator Window Coverings
