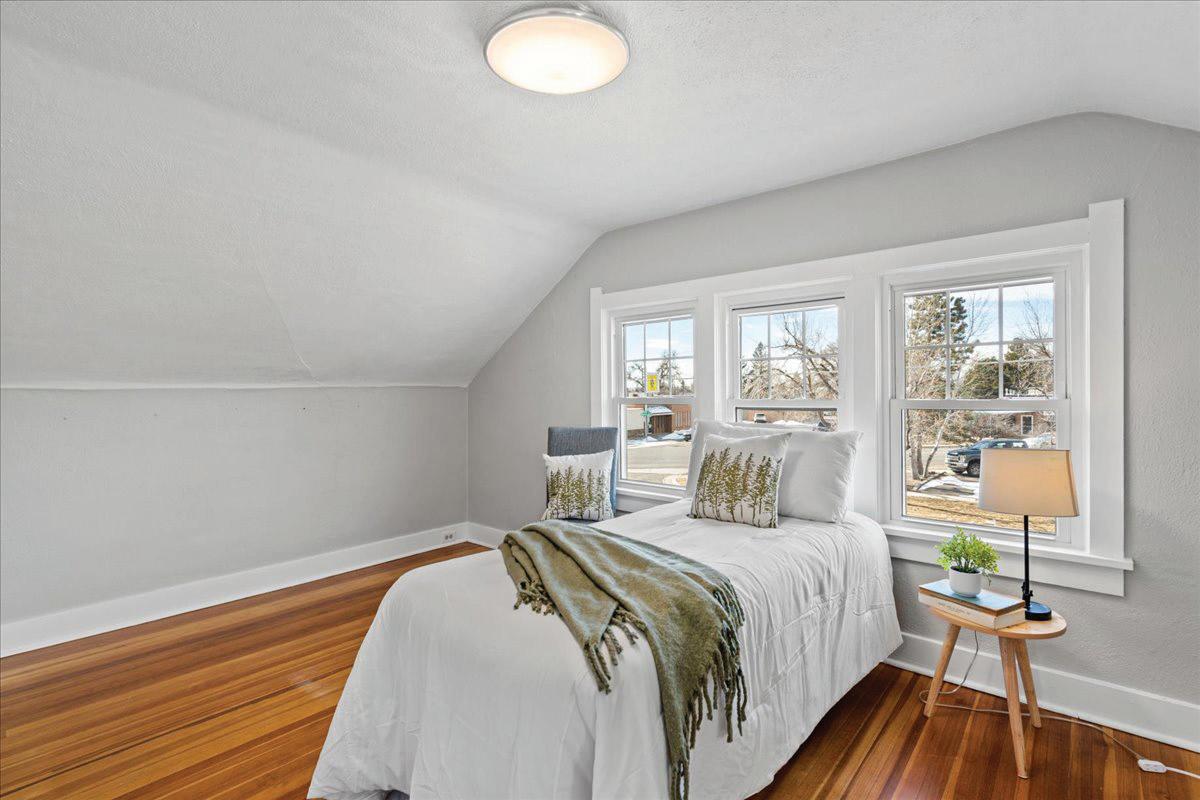420 W. 28th Stree t


Timeless Elegance and Enduring Appeal...

$475,000

are highlighted in this fully-updated 1.5-story home. Glistening hardwood floors, stunning wood trim, French doors, sun room, breakfast nook, formal living and dining room, gourmet kitchen with professional gas range and hood, five bedrooms, two updated baths and a one-car oversized garage. Located on a spacious corner lot with a charming antique, fully fenced front yard and a generous, fully fenced private backyard. Updated windows throughout provide an abundance of sunshine. This home is located a few blocks northwest of the Wyoming State Capitol in the “Capitol North Historic District.” The district was established to recognize the neighborhood’s historic contribution to the community and includes a number of specific buildings that contribute to the area’s historic character. The neighborhood features unique architectural heritage of the neighborhood as many of the homes were formerly occupied by early Cheyenne’s prominent residents. This home was built in 1930 and was previously owned by former Wyoming Supreme Court Justice John J. Rooney. With its roots deeply embedded in history, the home’s architectural style continues to captivate homeowners and designers alike, offering a sanctuary of beauty and harmony.















