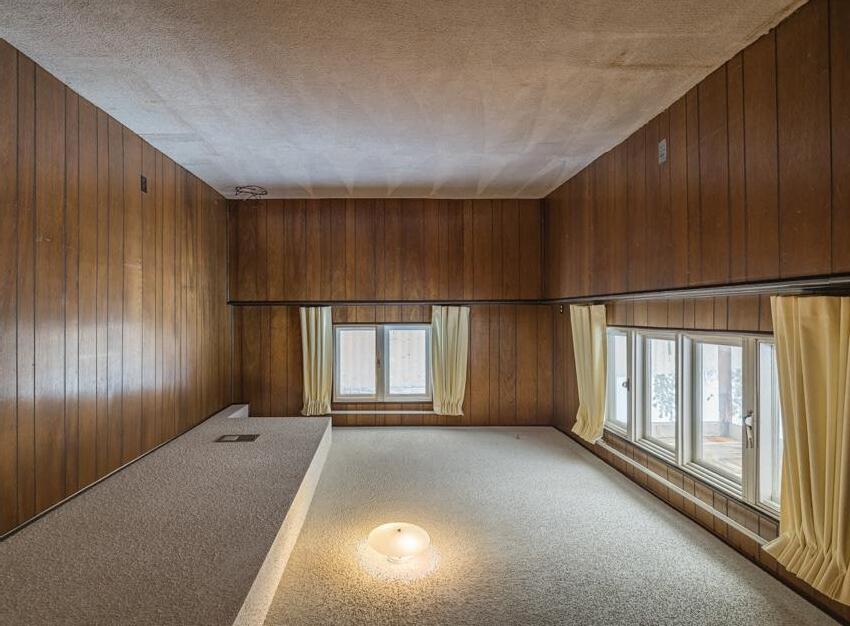501 Sierra Drive



Resting within a quiet, north Cheyenne neighborhood, this sunlit and open home features four nice-sized bedrooms, three bathrooms, and a 2-car attached garage. Brick and vinyl siding, updated vinyl windows, newer entry and slider doors, beautiful kitchen cabinetry, and a large deck partnered with a spacious backyard are sure to excite! Private kitchen balcony is sure to enhance the morning coffee break or evening star gazing! Great proximity to The Pointe Park and Interstate 25!


Offered at $342,000









Details
4 Bedrooms, 3 Baths





2 Car Garage
Bi-Level Home
Built in 1974
Lot Size - 7,700 Sq. ft.

1,845 Total Sq. Ft.
Taxes - $2,164.03
Dimensions
Living Size 13 x 15
Family Room 18 x 11
Dining Size 12 x 11
Kitchen Size 12 x 11
Master Bed 12 x 14
Bedroom 2 10 x 10
Bedroom 3 10 x 10
Bedroom 4 09 x 11


Inclusions



Dishwasher, Microwave, Range/
Oven, Refrigerator

