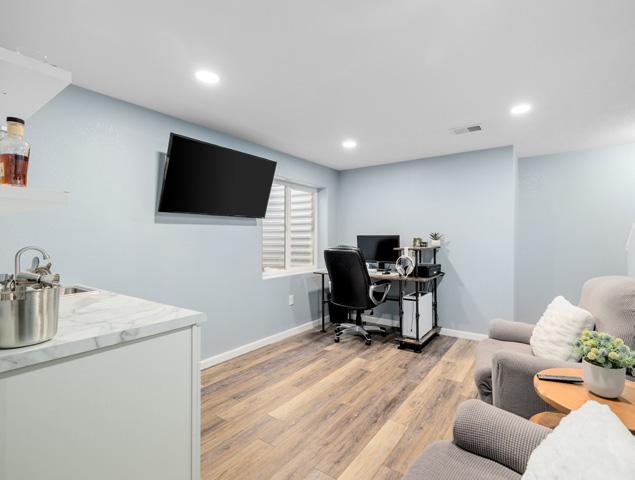

Walk into this home and feel the pride of ownership! Offering an immaculate 4-bedroom, 4-bath, 2- car garage home with a newly finished basement with a bar. This home has gorgeous hardwood floors in the main floor living room and formal dining room. The kitchen is spacious and adorable! The primary suite offers a walk-in closet and a primary bath as well. The deck off the back is extremely private and there is additional parking in the back in addition to street parking. You don’t want to miss this gorgeous home!






$355,000
5409 Liz Ranch Road 307.640.6915 natacha@cheyennehomes.com 307.634.2222 6106 Yellowstone Rd 6020 Yellowstone Rd 1660 Dell Range Blvd Cheyenne, WY 82009 The informa on in this brochure was taken from sources believed to be reliable. It is not guaranteed. Distances and measurements are approximate and subject to correc on. Buyer should verify any material facts. ch ey ennehomes.co m






* 2-Story Home
* Built in 2008
* 4 Bedrooms
* 4 Baths
*

Inclusions:
Dishwasher
Disposal
Microwave
Range/Oven
Refrigerator
Window Coverings
2 Car Garage
Sq. Ft. - 1,692 Total * Lot Size - 4,510 Sq. ft. Living Room 11 x 13 Family Room 11 x 12 Dining Room 10 x 11 Kitchen 10 x 14 Primary Bdrm. 10 x 15 2nd Bedroom 10 x 12 3rd Bedroom 09 x 10 4th Bedroom 10 x 10
*
