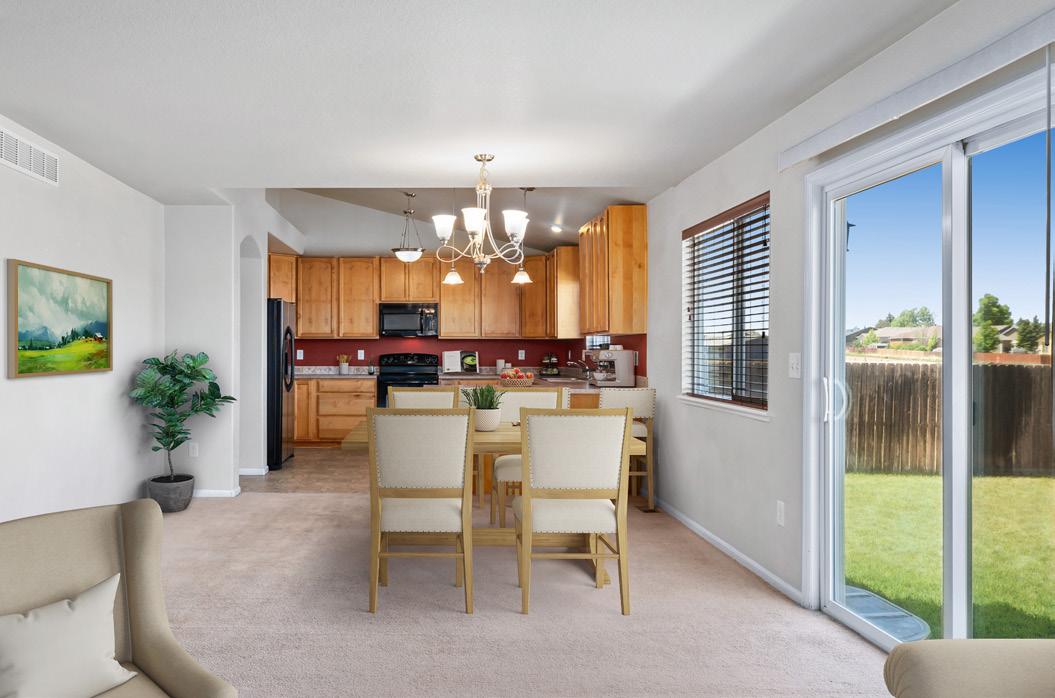$455,000

Lovely four bedroom, four bath home in Dakota Crossing with a finished basement. This is the house you have been waiting for! Spacious two-car garage with storage shelves, main floor laundry room, large primary suite with a walk-in closet and a five-piece bath, gas fireplace, central A/C, plus a fenced flat, big backyard and no neighbors behind you. The kitchen has lots of countertop space and opens up to the dining room and living room. It is also close to the Cheyenne Greenway path system, neighborhood community park, shopping, schools and more! Welcome Home!





5908 Kenosha
Street
4 Bedrooms, 4 Baths
2 Car Garage
2 - Story Home Built in 2007














Inclusions: Dishwasher Disposal Microwave Range/Oven Refrigerator Window Coverings
Living Room 13 x 16 Family Room 15 x 16 Dining Room 11 x 13 Kitchen 14 x 14 Primary Bedroom 17 x 14 Second Bedroom 13 x 11 Third Bedroom 10 x 11 Fourth Bedroom 12 x 10 Extra Room 10 x 11 307.421.3064 angie@cheyennehomes.com The informa on in this brochure was taken from sources believed to be reliable. It is not guaranteed. Distances and measurements are approximate and subject to correc on. Buyer should verify any material facts 307.634.2222 6106 Yellowstone Rd 6020 Yellowstone Rd 1660 Dell Range Blvd Cheyenne, WY 82009 ch ey ennehomes.co m
Lot Size - 6,600 Sq. ft. Sq. ft. - 2,893 Total HOA - $35 / Month
