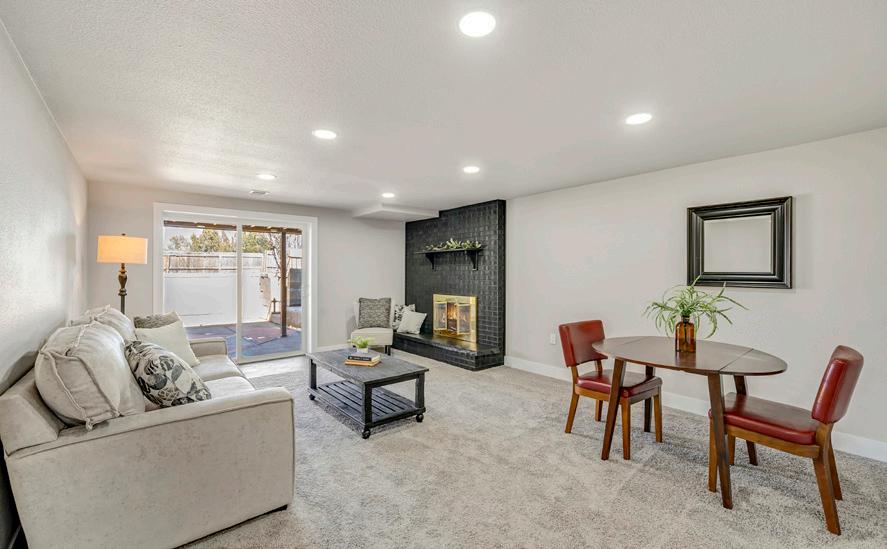




Cheyenne, WY offered at $525,000 600 Harmony Lane
You will want to experience this beautifully remodeled Western Hills home. Offering six spacious bedrooms, master bathroom, solid countertops throughout, custom tile finishes in bathrooms, New windows in the basement, a New roof, New central AC, Trex decking, a wet bar, a walk-out basement, and a large laundry room featuring a dog wash station. It is located near Grade School, Junior High, & High School on a corner lot with stunning new exterior finishes.









details 6 Bedrooms 3 Baths 2 Car Garage inclusions Dishwasher, Disposal, Microwave, Range/Oven, dimensions Living Room 13 x 22 Family Room 14 x 20 Dining Room 09 x 13 Kitchen 11 x 13 Laundry 09 x 12 Master Bed 11 x 15 Bedroom 2 12 x 13 Bedroom 3 11 x 12 Bedroom 4 13 x 14 Bedroom 5 12 x 12 Bedroom 6 12 x 13 307.871.8098 codee@cheyennehomes.com REALTOR ® codee 307.634.2222 6106 Yellowstone Rd 6020 Yellowstone Rd 1660 Dell Range Blvd Cheyenne, WY 82009 cheyennehomes.com The informa on in this brochure was taken from sources believed to be reliable. It is not guaranteed. Distances and measurements are approximate and subject to correc on. Buyer should verify any material facts.
600 Harmony Lane
