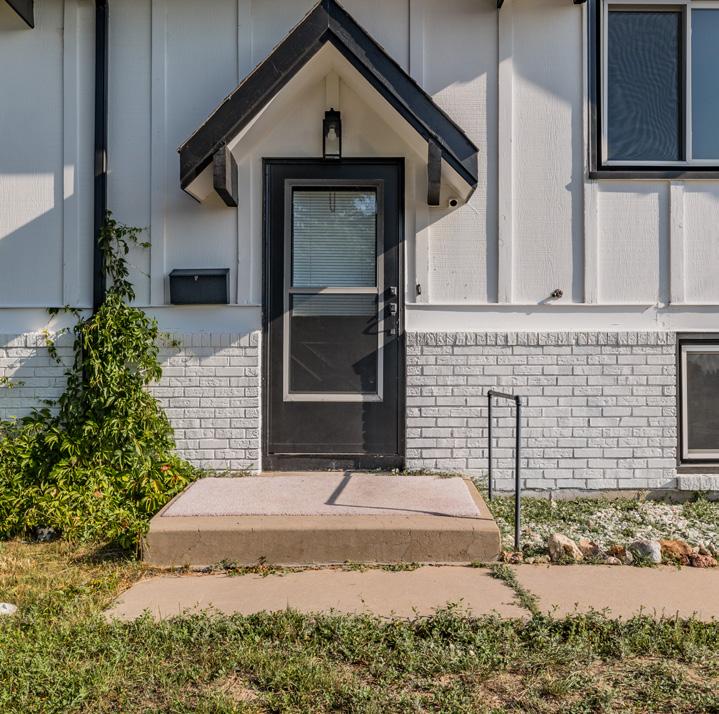

Located in desirable Western Hills, this adorable bi-level home shows both style and functionality. Situated on a spacious corner lot, this property offers a large fenced backyard complete with a deck, perfect for outdoor entertaining or relaxing. What sets this home apart is the recent renovation, which has transformed it into a modern and elegant living space. Inside, you are greeted by a sleek and spacious interior that has been thoughtfully designed to meet the needs of any homeowner. Eye catching finishes to include granite counter tops, new cabinets and modern light fixtures. Come take a look!












* Built in 1972
* 3 Bedrooms
* 1 Baths
* 1 Car Garage
* Sq. Ft. - 1,728 Total
* Lot Size - 7,678 Sq. Ft.
* Taxes $1,441.07

Living Room 18 x 23
Family Room 13 x 23
Kitchen 11 x 10
Dining 08 x 10
Laundry 13 x 10
Primary Bdrm. 13 x 10
2nd Bedroom 10 x 10
3rd Bedroom 12 x 15
Inclusions:
Dishwasher
Disposal
Range/Oven
Refrigerator
