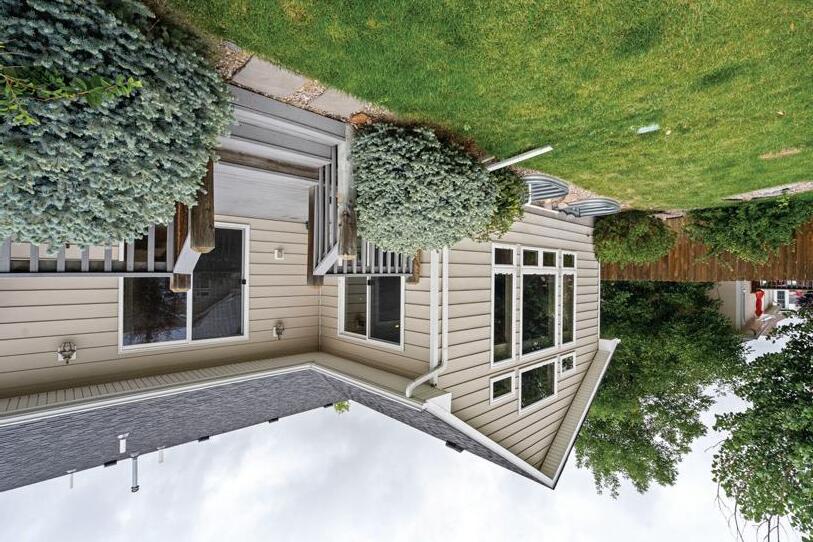615 Sterling Drive



Located in the beautiful Western Hills area this Peaks Townhome has the desirable main level living arrangement. The owner’s suite is well suited for large furniture, a large walk-in closet and the 5-piece bathroom includes a jetted tub and separate walk-in shower. There are a total of 3 bedrooms plus an office with French doors that could also serve as formal dining. There is also a total of 3 full bathrooms. The main floor laundry includes a laundry sink. The open design living space includes a kitchen with newer stainless-steel appliances, pantry, center granite island, plenty of counter space and cabinets and breakfast nook. The living room is cheerful with wonderful natural light streaming through the wall of windows and an attractive gas fireplace. This enchanting home has the perfect elements for easy living.
$475,000














