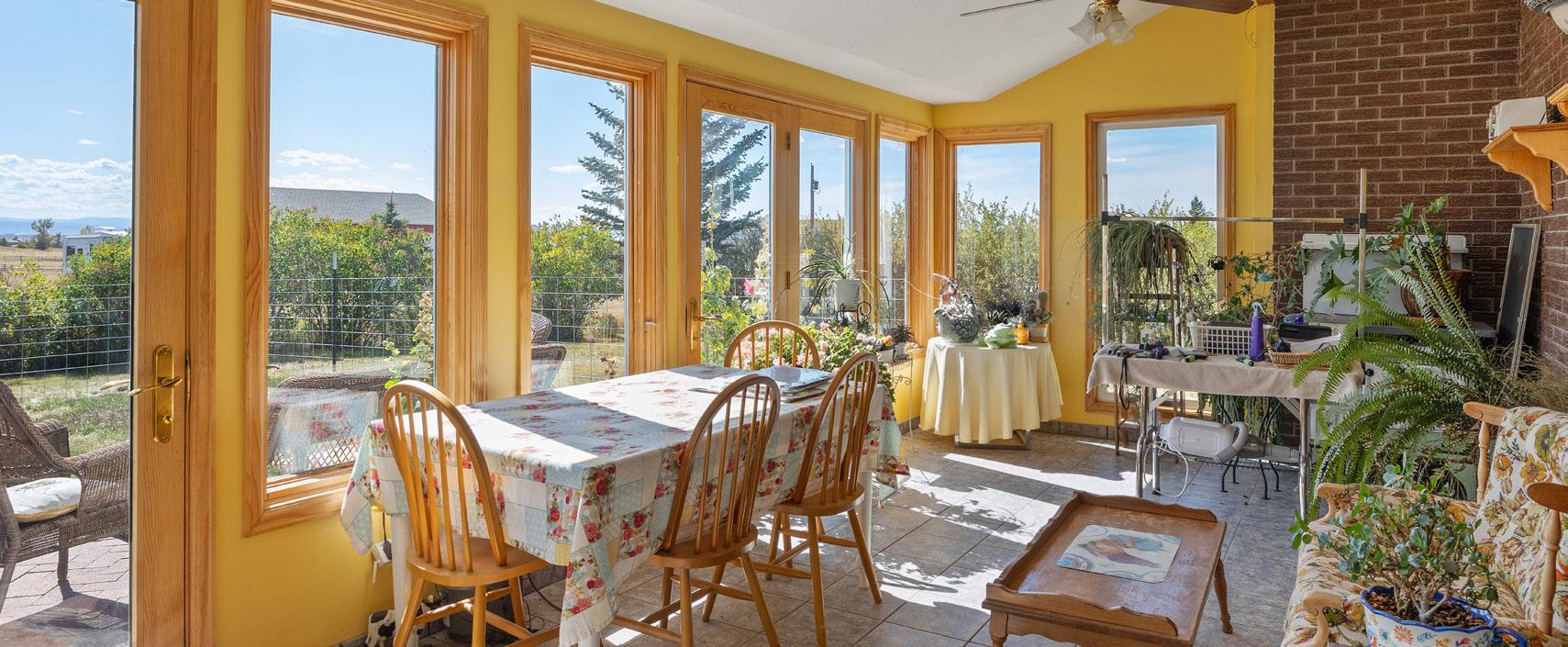

6608 PILOT PEAK RD | LARAMIE, WYOMING


This lovely home on 2.57 acres offers views, privacy, mature and glorious sunlight that filters through the many windows. This home features 6 bedrooms 5 bathrooms and a nice two car garage. The basement is a fun treat to play pool, ping pong or watch movies in the theater room. There are super fun features in the house with hidden storage throughout and includes a historic payphone booth complete with a payphone! The spacious primary suite has two closets and a 3/4 bath with double sinks. Two other large bedrooms fill the 1/2 story with the loft balcony being open the family room below. The living room has an extra large and very efficient wood-burning fireplace and a wet bar, the views from the large southwest windows are endless. The main floor has all the nuts and bolts to make your living easy, a main floor bedroom, full bath, main floor laundry and charming sunroom to gather in and enjoy the quiet country living with your morning coffee or evening sunset dinners. The sunroom has its own gas fireplace and thermostat to ward off the chill on those cold winter days you want to enjoy the sunshine. When you want to spend your time outside there is a nicely sized composite deck.
$775,000





You will appreciate the separate living apartment it could be a quaint Air Bnb or a Rental with 1 bedroom 2 bath apartment with it’s own garage and storage will be appreciated for extra income it was recently rented for $650/month plus utilities. The quaint apartment has a nicely appointed kitchen, cozy living room, a washer and dryer with a 1/2 bath and a large bedroom and full sized bathroom on the second level.


The huge 45x45 shop/garage has three large overhead doors to store an RV, boat storage, or extra toys you need to keep out of the weather. The backside has a loafing shed area for your horses or 4H animals. There is also a super greenhouse if you have a green thumb a root cellar and Kennels and dog run. If you want chickens there is an adorable chicken coop too!












DETAILS
3,558± sf
Built 1984
Lot Size 2.5 ± acres
DIMENSIONS
Living Room 15 x 24 Living 2 15 x 22 Dining Room 15 x 12 Kitchen 10 x 12
Primary Bedroom 18 x 12
Second Bedroom 12 x 10
Enclosed Sunroom 6 5 2
Third Bedroom 12 x 12
Fourth Bedroom 12 x 12
Fifth Bedroom 12 x 12 Garage 25 x 28
INCLUSIONS
Dishwasher
Disposal
Dryer
Range/ Oven
Refrigerator
Sprinkler System
Utility Shed













