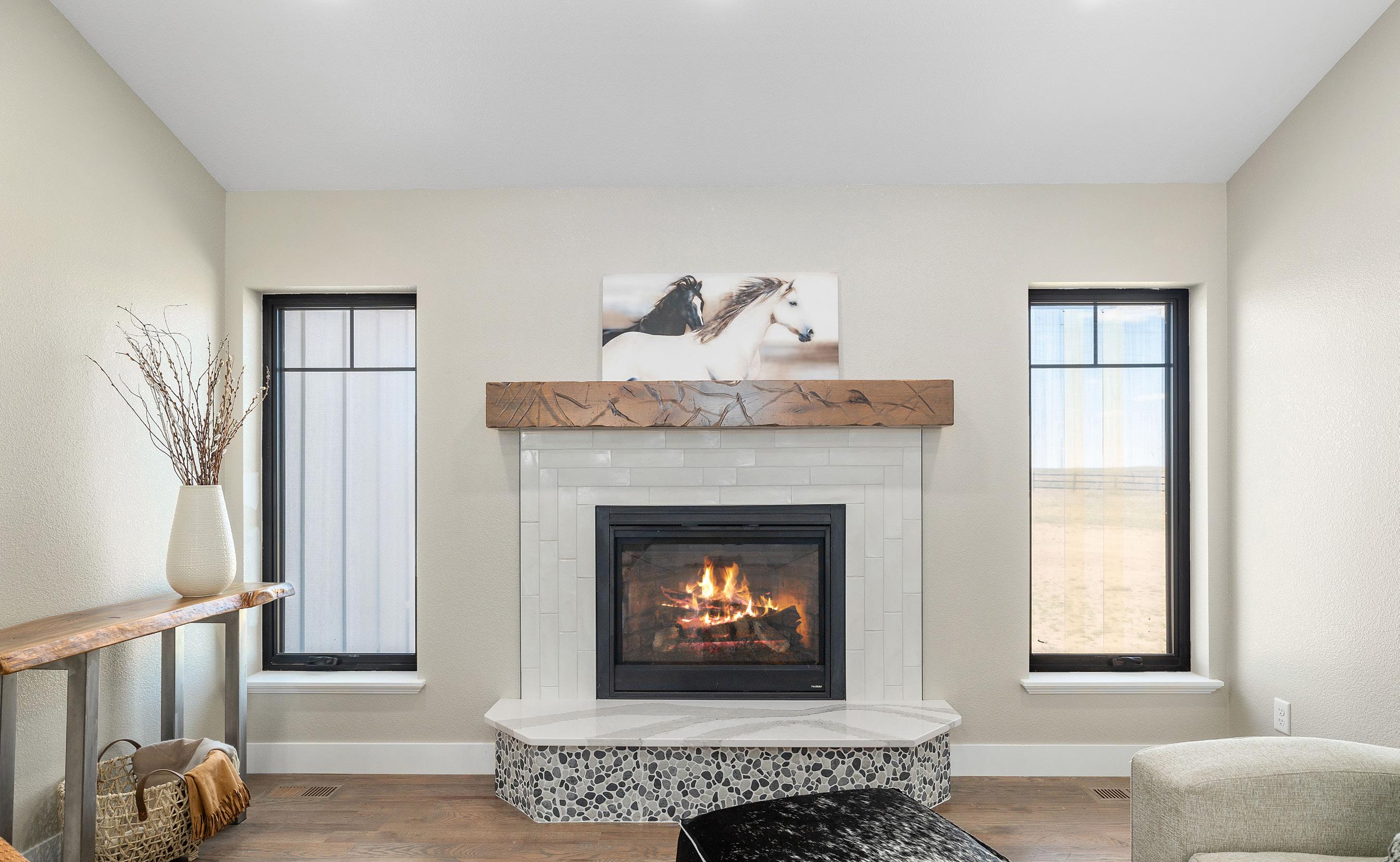6758 Spencer Drive
OFFERED AT: $685,000


Always amazing craftsmanship and quality found in a Consolidated Construction Home! This design is so inviting and beautifully appointed. Gorgeous Schroll Cabinets. Custom wall treatments, Quality Marvin black window package, the kitchen rocks a full width picture window... it’s so cool! Organized closets, specialty tile, the real deal gorgeous hardwood floors, and incredible primary bedroom detail.
A fully insulated, rocked and painted garage with extended height doors and quality openers. High efficiency utilities. Inviting covered patio area with a western view towards a vast and open State section. Easy to fall in love with this one.








* Excellent 3-rail perimeter fence
* Stainless appliance package
* Covered concrete patio with gas BBQ line
* 5-piece primary bathroom
* High efficiency furnace
* Continuous hot water system
* Scrroll custom cabinets
* Split-bedroom design
* Incredible color and finish selections

3 Bedrooms
2 Baths
3-Car Garage
Built in 2024
Lot Size- 2.5 Acres
3,462 Total Sq. Ft.
Taxes TBD

Dishwasher
Microwave
Range/ Oven
Refrigerator
Main Floor Laundry
Central A/C












