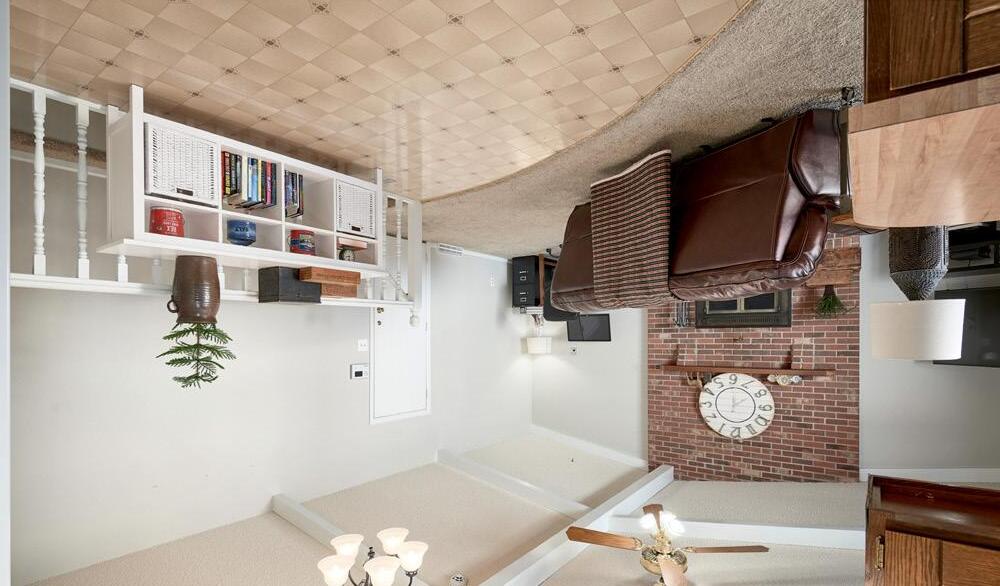7224 Hawthorne Drive
This well cared for ranch style brick home in Western Hills has so much to enjoy. The main level has 3 bedrooms, 2 bathrooms, 2 living rooms, formal and informal dining, and a spacious kitchen.
The daylight basement is finished with a large great room, bedroom, bathroom, laundry room and lots of storage closets. The unobstructed western views behind the house are amazing as it backs up to the base where its not uncommon to see antelope and amazing sunsets.
$479,900
The information contained in this brochure was taken from sources believed to be reliable. It is not guaranteed. Distances and measurements are approximate and subject to correction. Buyer should verify any material facts.




Details








Inclusions Dishwasher Microwave Range/Oven Refrigerator Window Coverings Washer/ Dryer Shed
Ranch Style Built in 1985 Sq. Footage - 3,005 Total Main Level - 1,744 Sq. ft. Basement - 1,261 Sq. ft. 4 Bedrooms, 3 Baths Lot Size - 9,075 Sq. ft. Taxes - $2,722.34 Dimensions Living Room 13 x 14 Family Room 14 x 20 Great Room 12 x 39 Dining Room 10 x 13 Kitchen 12 x 12 Primary Bedroom 12 x 14 2nd Bedroom 10 x 12 3rd Bedroom 10 x 13 4th Bedroom 12 x 13 2 Car Garage 21 x 21
