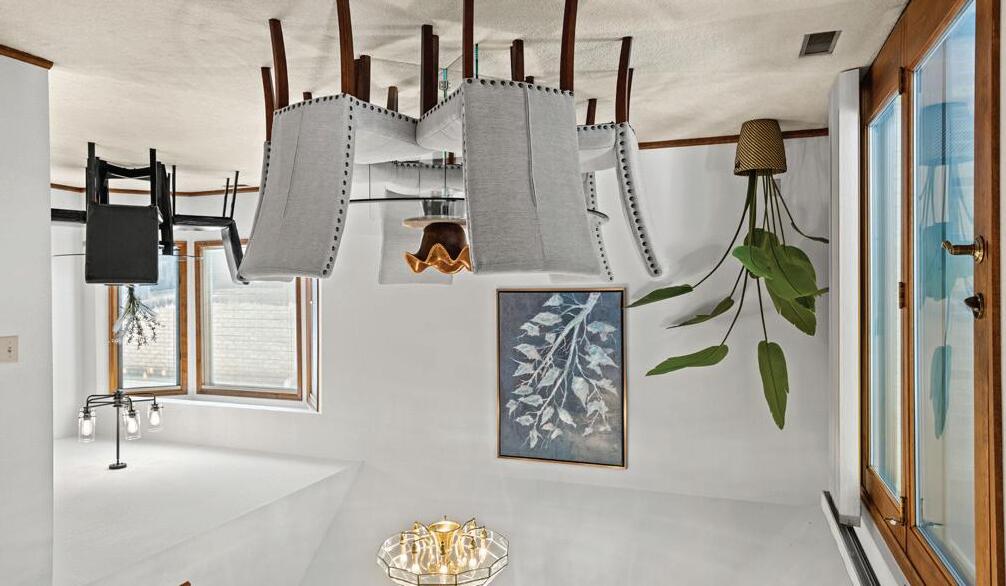739 Oak Valley Lane



Beautiful all brick home with attractive landscaping, covered patio, extra-long garage measuring 21 x 35, 3 bedrooms, 2 bathrooms, large living room with gas fireplace, formal and casual dining rooms, loft, main floor laundry, large kitchen with plenty of counter space, meticulously maintained; all this and more, and ready for new owners. Contact us today to schedule your personal showing.
$500,000






The information contained in this brochure was taken from sources believed to be reliable. It is not guaranteed. Distances and measurements are approximate and subject to correction. Buyer should verify any material facts.
Inclusions









Dimensions Living Room 16 x 16 Family Room 10 x 12 Dining Room 12 x 12 Kitchen 08 x 13 Primary Bdrm. 12 x 15 2nd Bedroom 11 x 12 3rd Bedroom 10 x 10
Dishwasher Disposal Jetted Tub Microwave Range/Oven Refrigerator Window Coverings Washer, Dryer Details Sq. Ft. - 3,912 Total 1.5 Story Home Built in 1991 3 Bedrooms 2 Baths 3-Car Garage Gas Forced Air City Water Lot Size - 8,316 Sq. ft.
