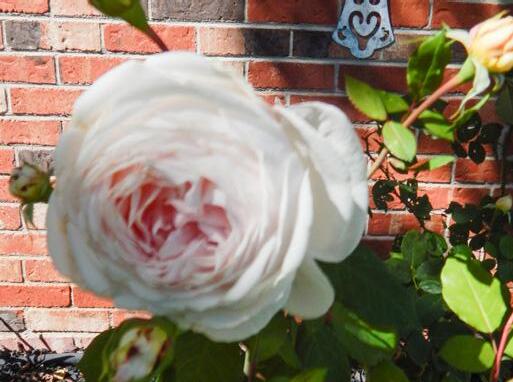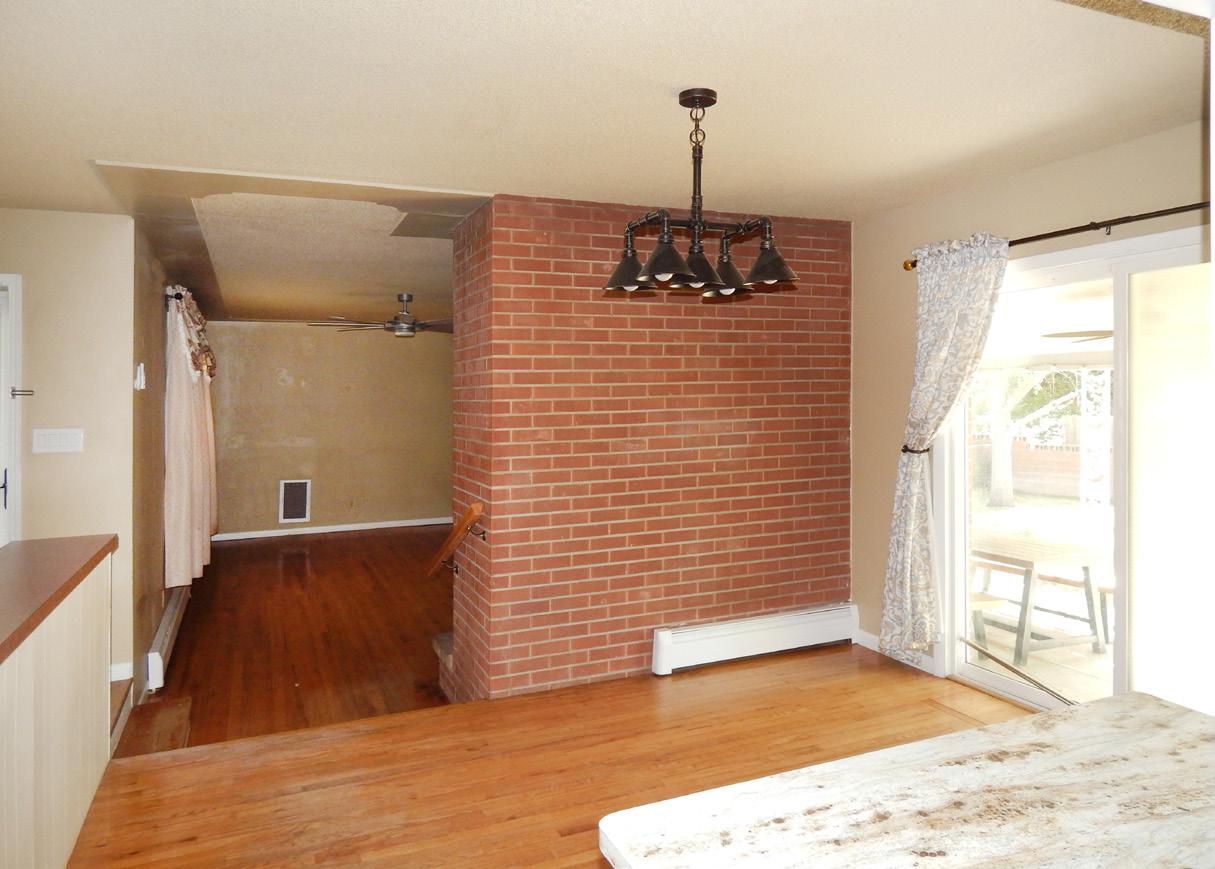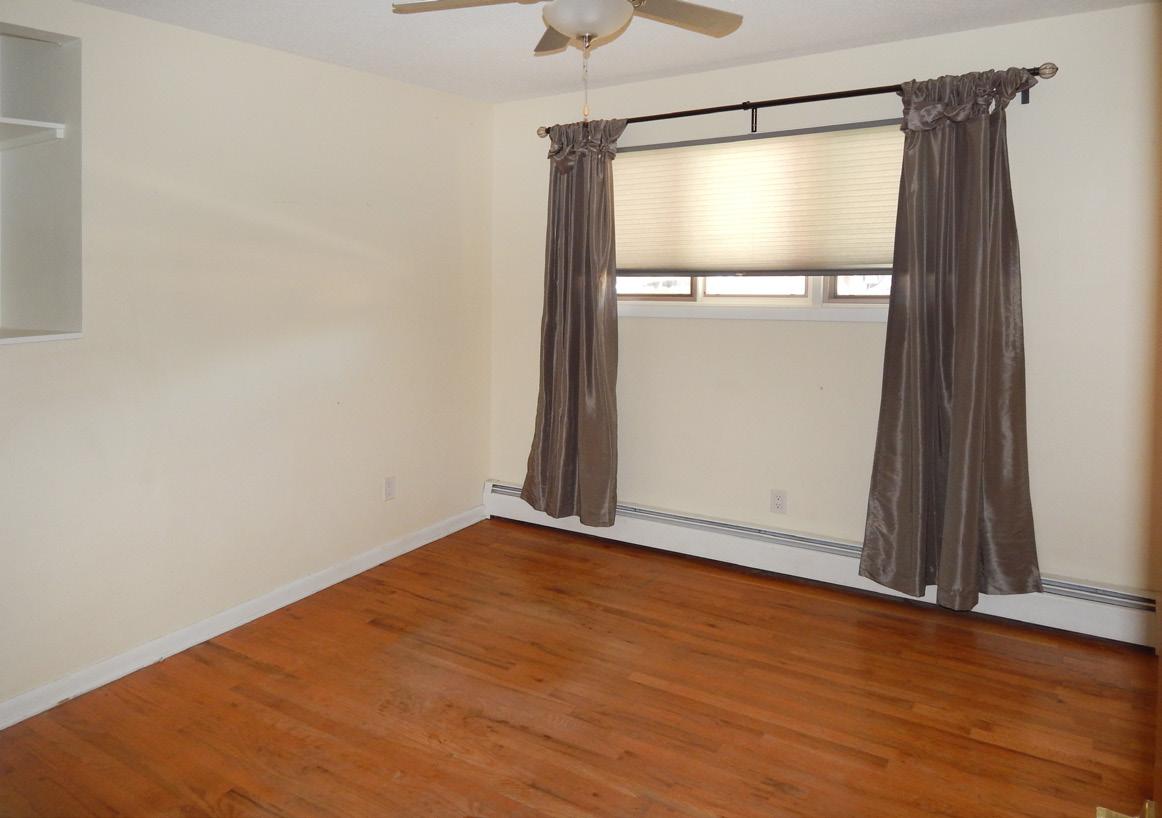



















Enticing, unique, and unexpected floor plan in this nearly full brick ranch style home in Western Hills. Large manicured 11,700 sq ft lot with curved drive, established trees, block fencing, alley access, gardening bins, longer covered patio, cute playhouse; and very welcoming backyard! Tuscany styling throughout the renovated kitchen which includes Hickory cabinetry with numerous and imaginative insets, not usually seen. Lending itself to this style, is also a farmhouse sink with high rise faucet; gas range with Cavaliere range hood and cookware faucet; Italian styled heavy tiles with matched counter; dark rusty bronze pulls and knobs; large pantry area with second blue glass tiled back and wine or oil storage; and a full deck of storage drawers.
The floor to ceiling~wide~raked brick~two sided fireplace looking out from the kitchen adds to this ambiance in the dining and living rooms, as well as the green slate entry. Five ceiling fans and two ductless Blue Ridge cooling/heating units on the main level; store room in basement; decking base for pedestal type washer/dryer; upper storage area in garage with ladder. All in all a very enticing property with all of these extras throughout the inside as well as the outside.




























