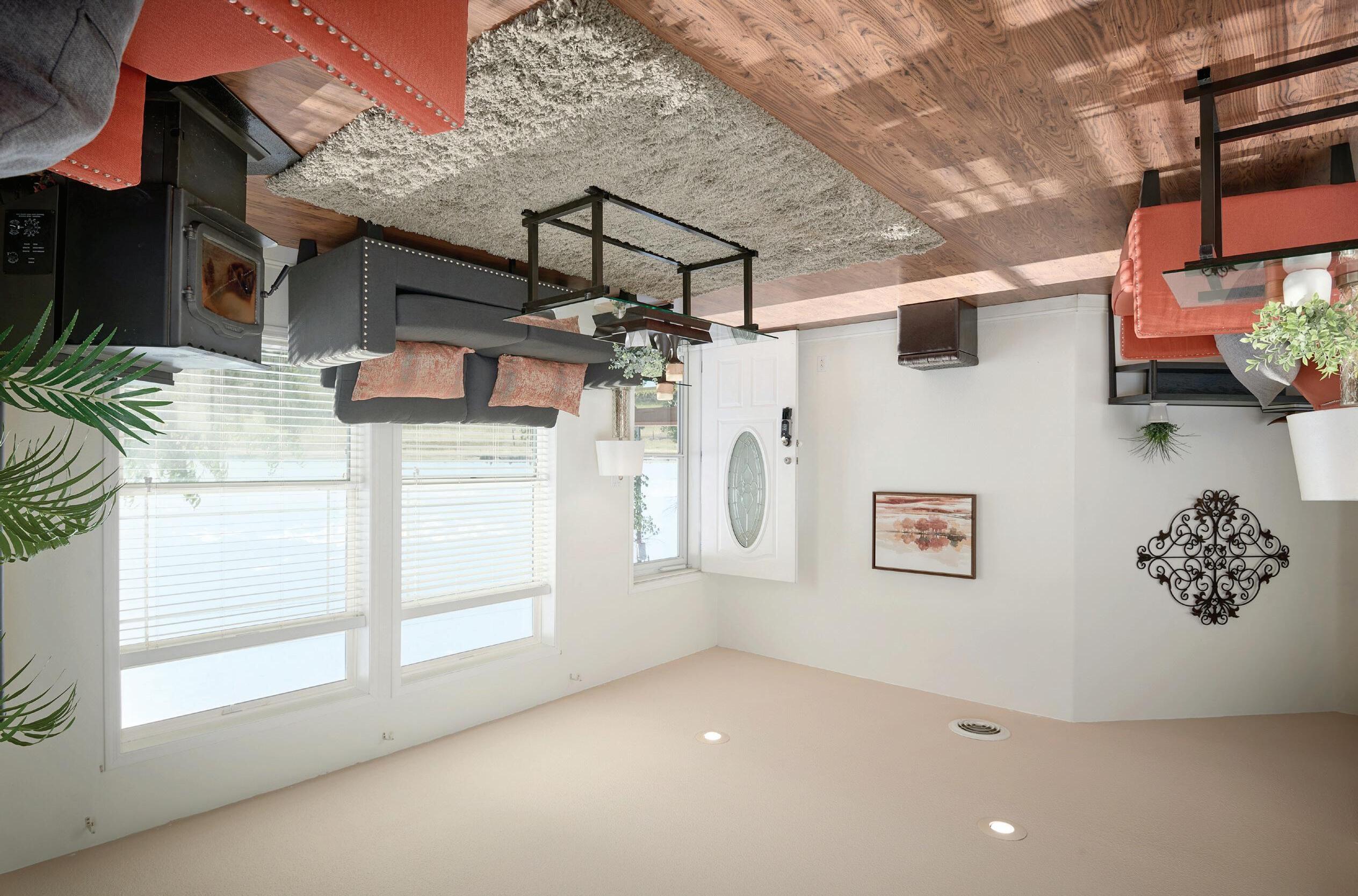881 West Road


This fantastic home built in 2000 is in excellent condition and has three bedrooms, two bathrooms and Quonset building on 4.57 acres. The floor plan is a split bedroom design and has a fabulous kitchen with beautiful cabinets and new appliances, the living room has a pellet stove to help with heating costs, the master suite has a walk-in closet and large bathroom. The outbuilding is 31x35 and has a new insulated garage door. There is a great chicken coop to keep your chickens happy and fencing for horses. Call today for an appointment to view this adorable place, it is a property you definitely want to see.
$400,000






The
Distances
to correction.
material facts.
information contained in this brochure was taken from sources believed to be reliable. It is not guaranteed.
and measurements are approximate and subject
Buyer should verify any








Dimensions Living Room 13 x 18 Dining Room 09 x 13 Kitchen 12 x 14 Master +13 x 14 2nd Bedroom 11 x 13 3rd Bedroom 10 x 14
Dishwasher Disposal Jetted Tub Microwave Range/Oven Refrigerator Window Coverings Water Softener Details Sq. Ft. - 1,508 Total Ranch Style Built in 2000 3 Bedrooms 2 Baths 3-Car Garage Lot Size - 4.57 Acres Taxes - $1,466.55
Inclusions
