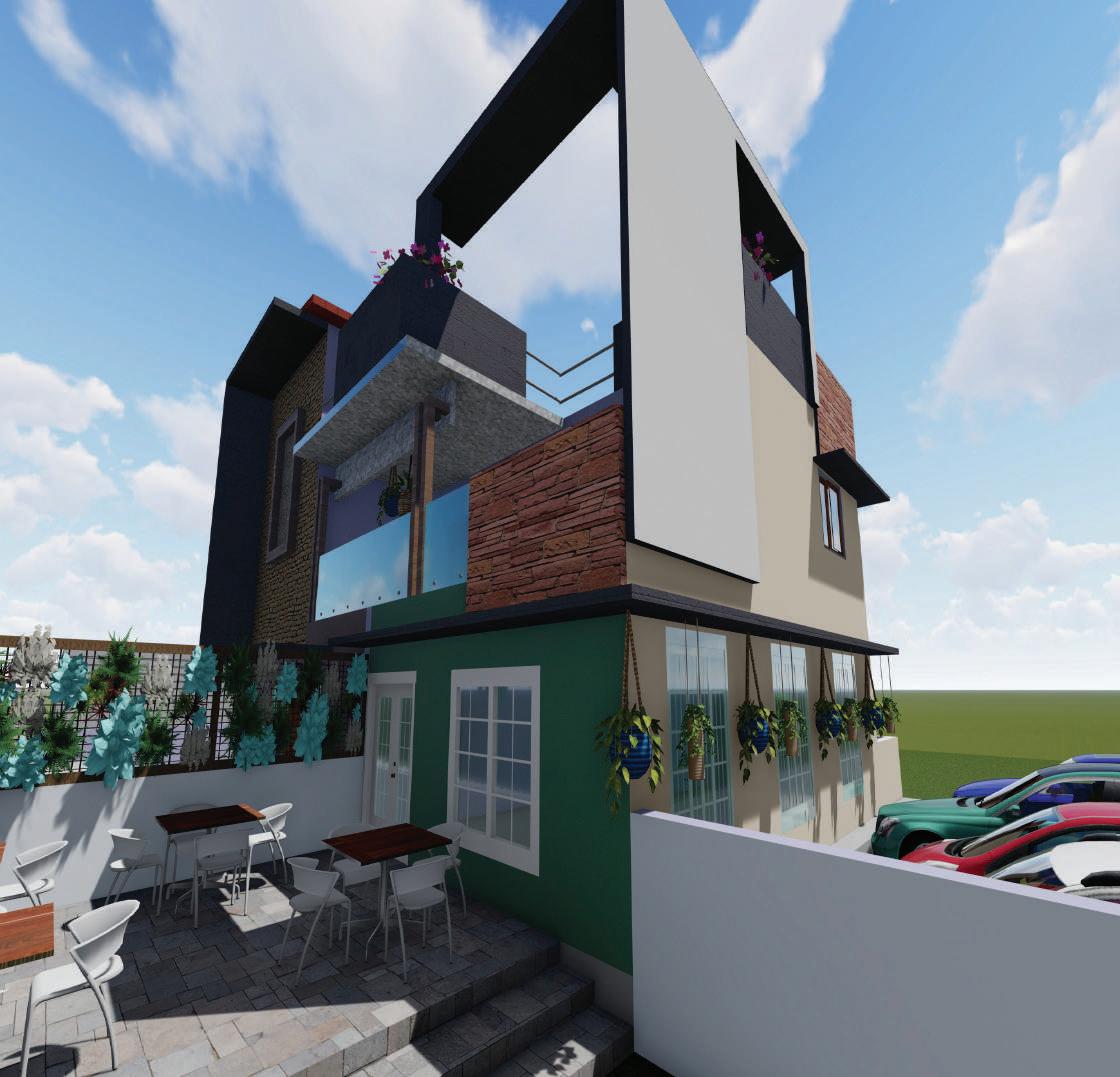

A ORT FOLIO RCHITEC TURE
P

+91 7686829642
atreyinag24@gmail com
119/A/1 Narasingha Dutta Road, Howrah, West Bengal, India
English
Hindi
Bengali (Regional)
Autocad
Revit
Sketchup
Photoshop
Indesign
Lumion
Ms - Office
Sthapati Associates
Intern ( For 6 Months )
Atreyi Nag
I'm Atreyi excited about learning new things and improving my architectural design skills A dedicated person with a positive outlook who offers innovative and effective solutions A quick learner with strong teamwork skills
Bachelor's in architecture
Chitkara University, Patiala, Punjab
Class 12th(Non - Medical)
Tarasundari Balika Vidyabhavan , Howrah , West Bengal
Class 10th
Tarasundari Balika Vidyabhavan , Howrah , West Bengal
DESIGNING TEAMWORK PUBLIC SPEAKING CONFIDENCE
Artist's Residence
Residence With Café
Habitat 2 0
Rethinking of shoe island
5star hotel
Artist's Village (Contours)
Resort (Contours)
Artist's Market
Affordable Housing
Interior Iive Project(Col Shailesh Pathak)
READING
COOKING
LISTENING MUSIC ABSTRACT WRITING EXPLORING NEW PLACE

01 SAHAJIVANA NIWAS

PROJECT BRIEF : PROJECT : DETAILS :

STUDENT HOUSING
COMPETITION, SEM - 7
• Diverse Living Options: Accommodations tailored to individual needs.
• Comprehensive Amenities: Fitness centers, laundry, air conditioning, food courts, playgrounds, gardens.
• Seamless Design: Blends indoor and outdoor spaces. Balance of Individuality and Community: Respects personal space while fostering social interaction.
• Aesthetic and Functional: Visually appealing and practical.
• Sustainable and Supportive: Meets physical and psychological needs sustainably.
• Site Co-ordinates - 28°33’51.47- , 77°24 22.63”
• Site Area - 14,688 SQ.MT
• Margins - Please refer the autocad file
• Ground Coverage - 60 % of total site area
• Max no. of floors allowed - G + 6
• Basement - only single basement allowed
• Parking - can be considered elsewhere or basement

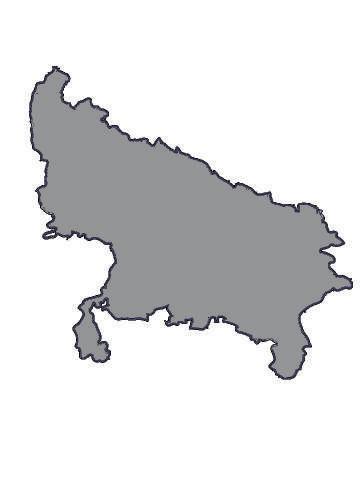
UTTARPRADESH NOIDA
FORM DEVELOPMENT:


CONCEPT :

The site is locatd in Noida, Uttar Pradesh,which has a area of approx. 15000sq.m.

TRIAD LIVING
The “triad living” concept aims at the transition of studio space and personal space to be acheived with the amalgamation of interaction zones.The correlation of playing and working is directly proportional where
the outdoor activities increase the mental welness which in turn bring enthusiam in their academics and all over the life.
When applied to student housing, the Triad Living Concept combines work, play, and living—when applied to student housing, it produces a lively, environmentally friendly, and community-oriented campus setting. Within an accessible, transit-friendly campus, it incorporates a variety of living alternatives, tech-enabled study spaces, and an abundance of recreational amenities. This paradigm encourages academic success through flexible study areas, professional development opportunities, and collaborative workspaces; it also emphasizes eco-friendly practices, smart technologies, and inclusive, accessible environments. Universities may foster a vibrant, encouraging campus community, improve student life, and promote well-being by including students in the planning and executing of social activities.
COLOUR CONCEPT:
LAVENDER-It transmits well-being, calmness, and softness.
Orange: ;-The result of the combination of yellow and red, orange projects an idea of intensity, creativity, euphoria, and enthusiasm.
Green: Evokes calm, tranquility, serenity and well-being. It is regularly used in spaces associated with health and well-being, such as hospitals and relaxation centers.
The main shape provide the greatest posible contact with common and private spaces by creating al the movement paths as an indoor interactive spaces that is surrounding the heart of the building.The integration of fun factor in recreation while in the academics zone is next level priority where students don’t feel pressurized to be confined in one place which makes them open minded during studies.
SWIMMING POOL
CHANGGING ROOM
OPEN OUTSIDE CAFE
RAMP TOWARDS GYM CAFE
PARKING





ZONING WITHIN THE BUILDING :

MULTIPURPOSE HALL
ONE & TWO SHARING
G+3
ONE & TWO SHARING
G+4
FOUR SHARING
G+5
MESS AREA
ENTRANCE
ENTRANCE ENTRANCE
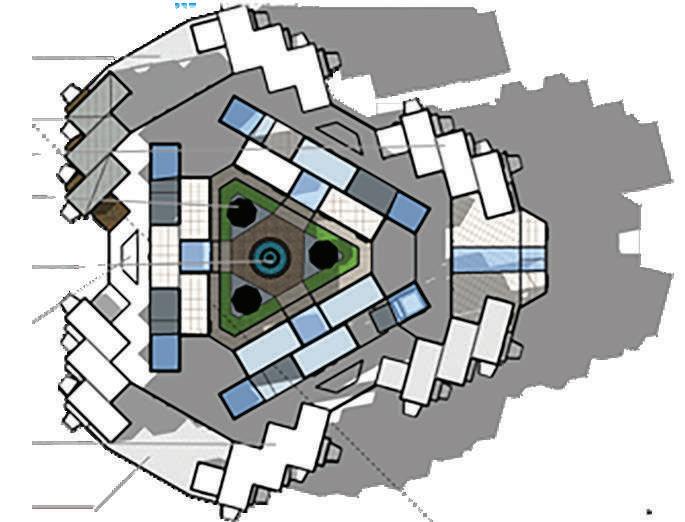
AREAS IN THE SITE :
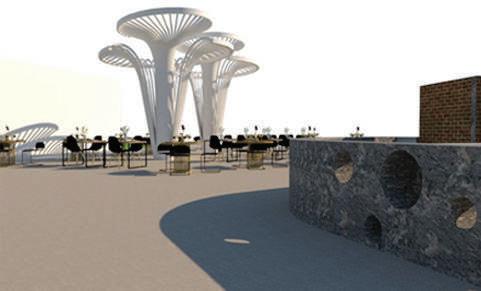
CAFETERIA OPEN SEATING AREA - A

SEATINNG SPACE
ADMIN BLOCK FOUNTAIN FOR ENHANCING MICRO CLIMATE
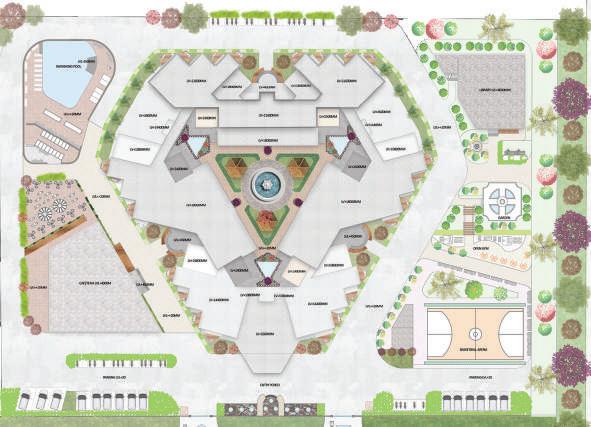

SWIMMING POOL AREA - B GARDEN AND FOUNTAIN AREA - D


BUILT SPACE & GREEN SPACES :



SECTION & ELEVATION:

SITE SECTION:

VIEWS:


4 SHARING ROOM
GROUND FLOOR
F L O O R
FIRST FLOOR

SECOND FLOOR



1 SHARING ROOM
2 SHARING ROOM

THIRD FLOOR
P L A N S

FOURTH FLOOR
FIFTH FLOOR



02 THE HARMONY HUB

CAFE WITH RESIDENCE
STUDIO PROJECT , SEM - 3
• Family of five: couple, son, daughter, and grandparent.
• Integrated café specializing in Italian breads, tea, coffee, and snacks for permanent income.
• Covered and open seating areas in the café.
• Centralized kitchen serving both the house and the café.
• Separate entrances and soundproof barriers for privacy and minimal disturbance.
• Private bedrooms and living areas with convenient kitchen access.
• Inclusive design for grandparent and female family members to engage in café activities.
• Blend of Italian design elements with local Chandigarh architecture.
• Use of eco-friendly materials and energy-efficient systems for sustainability.
• With the total site area of 15 M X 20 M (300 Sq. Mts.)
• TVhe site is located at Chandigarh.
• Land use – Residential
DETAILS :
• Setbacks – Along Road – 3M, Side – 1.5 M
• Max. Height – 09 M
• Ground Coverage – As available on site leaving the setbacks.

INDIA

PUNJAB
FORM DEVELOPMENT:


CHNADIGARH
CONCEPT :
The site is locatd in CHANDIGARH ,which has a area of approx. 300sq.m.

It’s crucial to take into account the requirements and preferences of both the cafe patrons and the residents of a cafe that can also serve as a residence. The term “ADAPTIVE REUSE” refers to the process of repurposing a building or area to suit a new use while retaining some of its original characteristics. This is how you can accomplish this.
It’s important to create a warm and friendly environment that makes guests feel at home. This can be done by using cosy seating, cosy lighting, and a warm colour palette.
When it comes to residential building, the rectangular shape can be adaptable and useful. You may design a home that seems both useful and aesthetically beautiful by taking into account elements such as balance, flexibility, natural light, outdoor living, and minimalist design.
ZONING :

PUBLIC AREA - The cafe seating area & the parking of the residenceand cafe are included in this area.
SEMI - PRIVATE AREA - Includes the living room and dinning room space & the shared kitchen of residence & cafe.
PRIVATE AREA - It includes the bedroom of grandparents which is in ground floor and the entire second floor which has the master bedroom , kids room etc.



GROUND FLOOR PLAN :
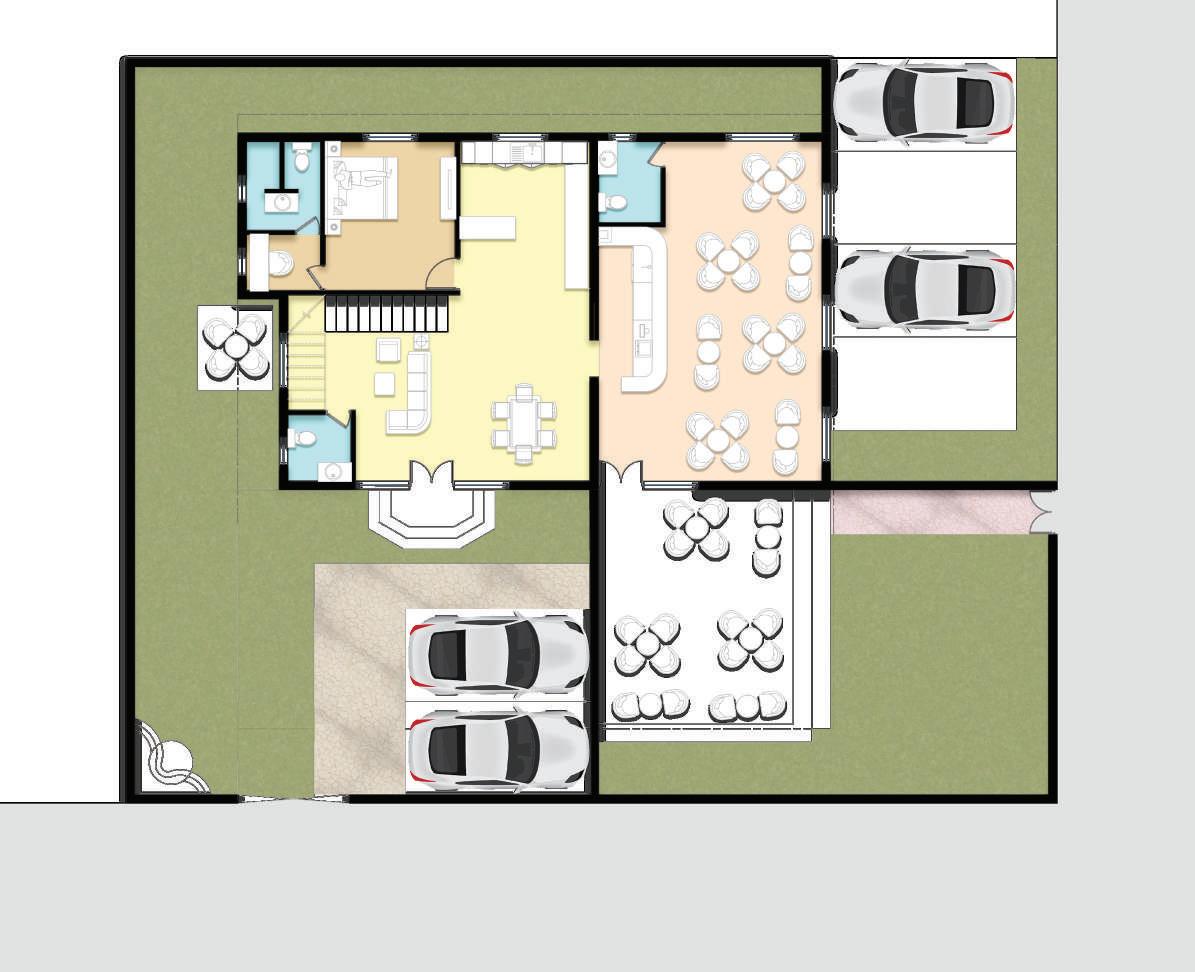
1- CAFE PARKING 2 - CAFE OUTSIDE SEATING AREA 3 - CAFE SEATING AREA 4 - CASH/SERVING COUNTER
5 - CAFE TOILET
6 - RESIDENCE PARKING 7 - DOUBLE HEIGHTED LIVING SPACE
8 - DINNING AREA
9 - POWDER ROOM 10 - KITCHEN 11 - GRAND PARENTS BEDROOM 12 - DRESSING ROOM
- BATHROOM 14 - STAIRCASE 15 - BACK GARDEN WITH OUTSIDE SEATING AREA

FRONT ELEVATION : SIDE

1- STAIRCASE FROM GROUND FLOOR
2 - STAIRCASE TOWARDS TERRACE
3 - CUTOUT FOR DOUBLE HEIGHT LIVING SPACE
4 - A SEATING SPACE
5 - PARENTS’ BEDROOM
6 - PARENTS’ BALCONY
7 - PARENTS’ DRESSING ROOM
8 - PARENTS’ BATHROOM
9 - PUJA ROOM
10 - KIDS ROOM WITH STUDY SPACE
11 - KIDS DRESSING ROOM
12 - KIDS TOILET
13 - OPEN TERRACE SPACE



SIDE ELEVATION :

REAR ELEVATION :

VIEWS :





03 MANDALA HOMES

PROJECT BRIEF : PROJECT :

ADFDFORDABLE HOUSING
STUDIO
PROJECT , SEM - 7
• Choose a centrally situated site with convenient access to amenities and public transit.
• Incorporate a variety of dwelling types (Economically Weaker Section, Middle Income Group, High Income Group) into a cohesive community design.
• Optimise spatial efficiency by employing strategic floor plans and versatile living spaces.
• Utilise resilient and economical materials that embody the visual and cultural characteristics of the local area.
• Create versatile areas that can support diverse household demands and activities.
• Integrate shared spaces such as gardens, playgrounds, and gathering areas to promote community engagement.
• Ensure that each unit is equipped with sufficient storage options to optimise the utilisation of living space.
• Incorporate natural light and ventilation to improve home comfort and decrease energy usage.
• Ensure that each unit has private outdoor spaces or balconies to offer occupants individualised locations for relaxation and seclusion.
• Incorporate sustainable strategies, such as passive design and the utilisation of renewable energy sources.
• Involve residents in the design process to develop customised communal areas.
• Emphasise safety by ensuring pathways are well-illuminated, entrances are secure, and features are easily accessible.
• Ensure adherence to local building laws and regulations about affordable housing.
• Efficiently oversee the project to manage expenses and uphold building quality effectively.
• Create a design that incorporates universal accessibility principles to accommodate all residents.
CONCEPT DEVELOPMENT :




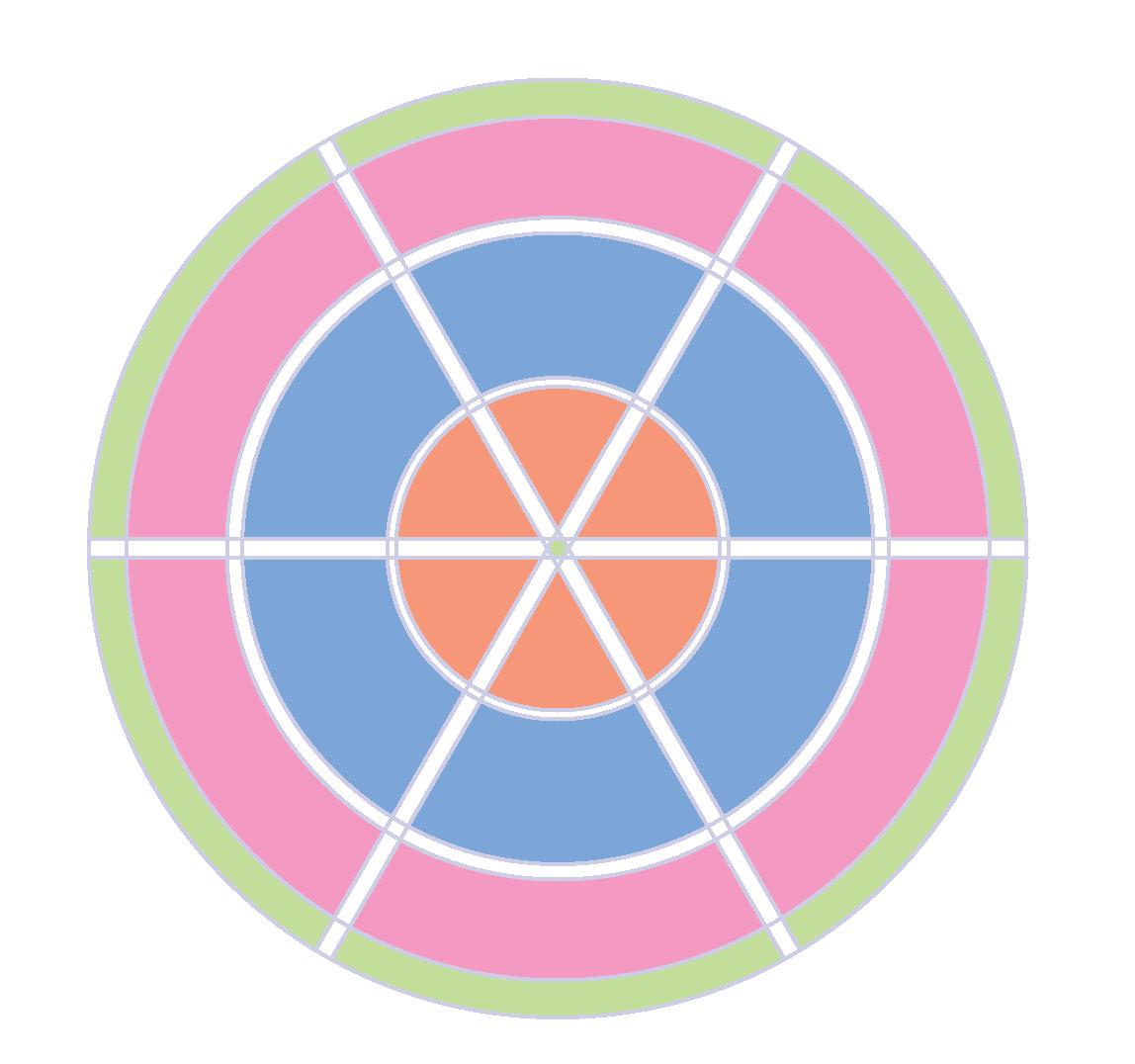
The mandala-inspired site design divides the property into symmetrical quadrants for residential, recreational, and community use, creates a central focal point like a courtyard, and arranges paths in circular or radial patterns for connectedness. Utilising a colour scheme that is harmonious and influenced by traditional mandalas, adding natural elements like gardens and water features, and making sure that functional zones blend seamlessly with the overall aesthetic harmony. modifying the design to match the scale and context of the site, preserving consistency with the landscape and existing structures, and fostering a harmonious and aesthetically pleasing atmosphere.
BASIC ZONING THROUGH CONCEPT DEVELOPMENT :
 BASIC SHAPE OF A CIRCLE MOSTLY USED IN A MANDALA
DIVIDING THE CIRCLES INTO SEXTANTS
DIVIDING THROUGH THE PARTS TO FORM PATHWAYS
BASIC SHAPE OF A CIRCLE MOSTLY USED IN A MANDALA
DIVIDING THE CIRCLES INTO SEXTANTS
DIVIDING THROUGH THE PARTS TO FORM PATHWAYS
PATHWAY


PATHWAY


PROTOTYPE -C PLAN :




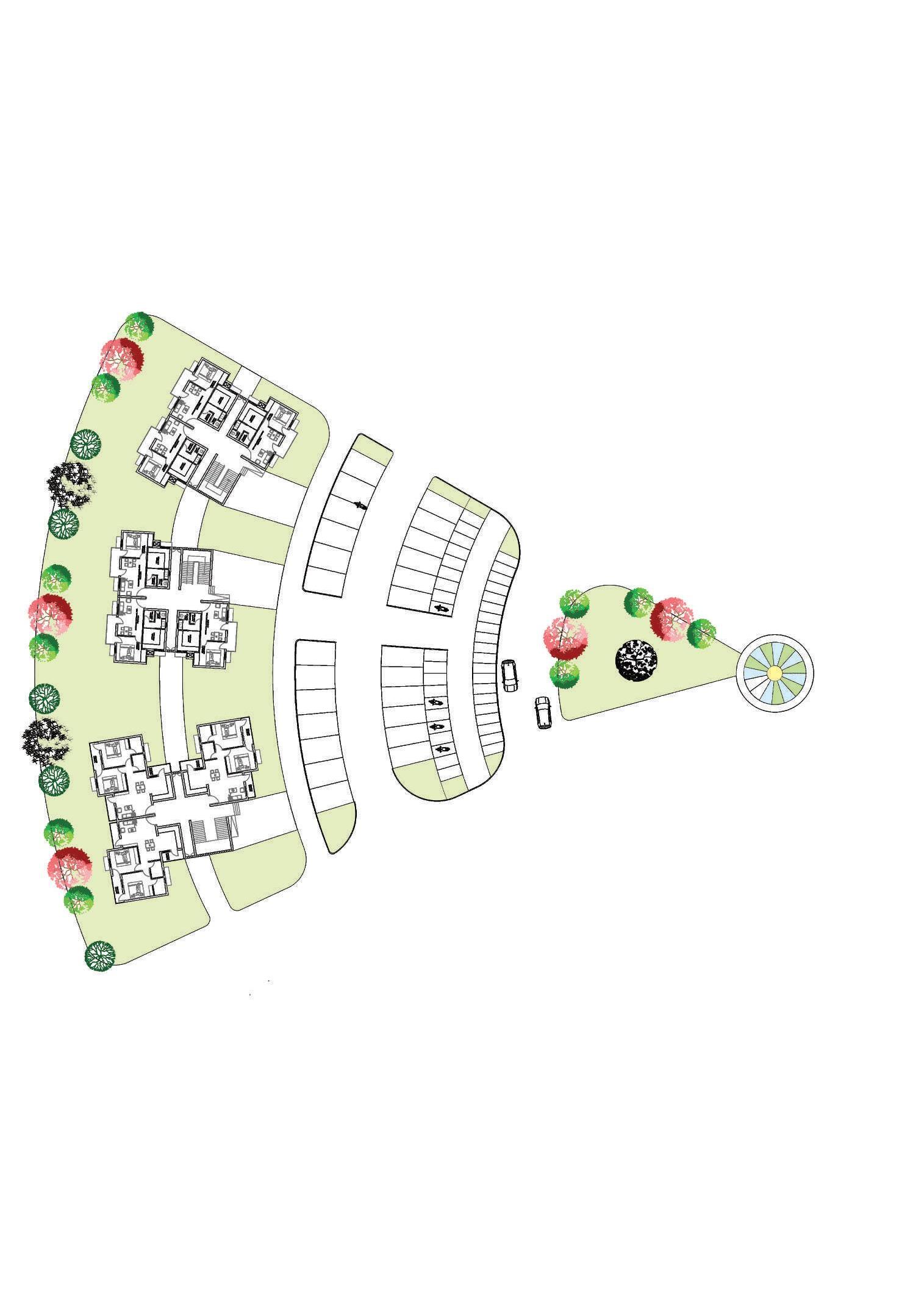




GROUND FLOOR PLAN
SECTION - AA’


TYPICAL FLOOR PLAN







GROUND FLOOR PLAN TYPICAL FLOOR PLAN
KEY PLAN










 1BHK DWELLING UNIT
1 BHK CLUSTER 3D
1BHK DWELLING UNIT
1 BHK CLUSTER 3D

WORKING DRAWING









INTERNSHIP WORK























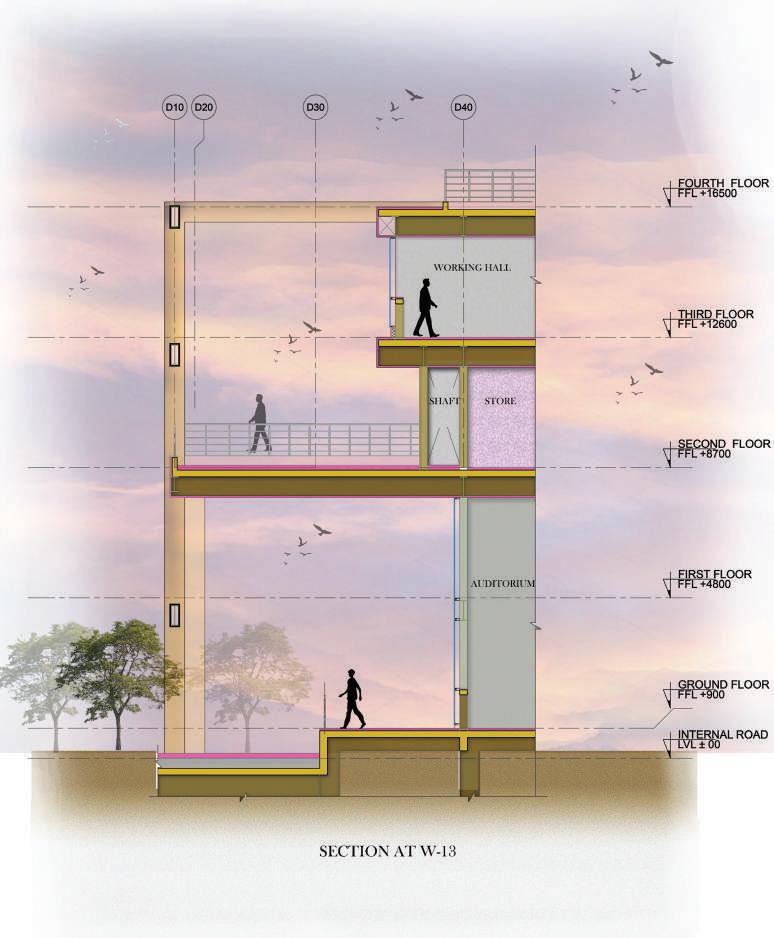
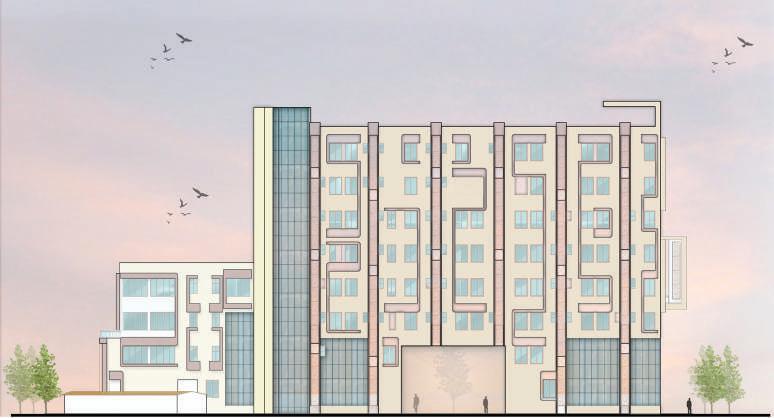




MISCELLANEOUS


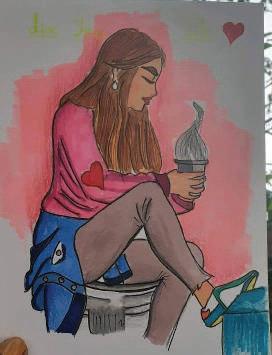



DRAWINGS






















