Soft Mind
YING WANG
Architecture Portfolio selected works 2012-2022

Architecture Portfolio selected works 2012-2022
YING WANG Architecture Portfolio selected works 2012-2022
Past
With a soft mind, I look at the... Publicity
The Conceptual Mind leads to Transcendence 1 _ Performing art revitalizing river life 2018 graduation thesis – individual work
Trapezoidal House 12 _ Courtyard roaming encounter 2014 core studio – individual work
Opening Soon 16
_ Minimize [Folded] to Maximize [Expanded] 2018 professional design competition
City
Super Taichung: Urban studies & designs of Da-Du Mountain 19 _ Extreme boundary 2017 option studio - Research, Publication, Exhibition, Design
Era
Life Future
Taiwan Railway Locomotive Museum Expo Park 22
_ A Floating Train next to the North-South Railway 2019-2021 professional project - first prize
_ Equilibrium Living with Environmental Intelligence 2021-2022 professional design competition - Good Design Award
26
2018 graduation thesis – individual work

Advisor: Yi-Shan Chao
Program: markets, community spaces, performing arts-related spaces
Site: Taipei, Taiwan
Area: 1,500 sq m

The river gave birth to Taipei. To think about our relationship with rivers: our ancestors lived along the river (materially) and, more importantly, built a town beside the river so that people could interact with nature and the universe all the time. Therefore, a town beside the river is not only material, but also conceptual-Monga is such a town.

Performing arts are critical to the development of human culture and personality. The place of life in the city and the place of performing arts must be inextricably linked. The places where the two occur are overlapping and intertwined in many places. The ultimate purpose of performing arts, architecture, and life is the same: they all point to heaven, earth, and human harmony. Thus, I expect performers to be one with viewers and even immersed in life. As a result, everything in the universe is in its proper place.
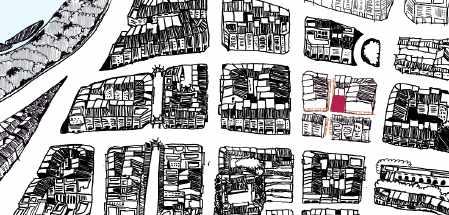
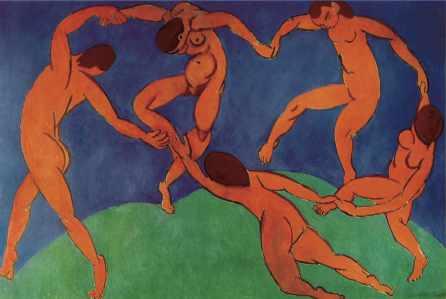
 Soft mind
Ying Wang Works
Soft mind
Ying Wang Works
In order to find out the essence of everything. I practice depicting what I observe in performance arts.





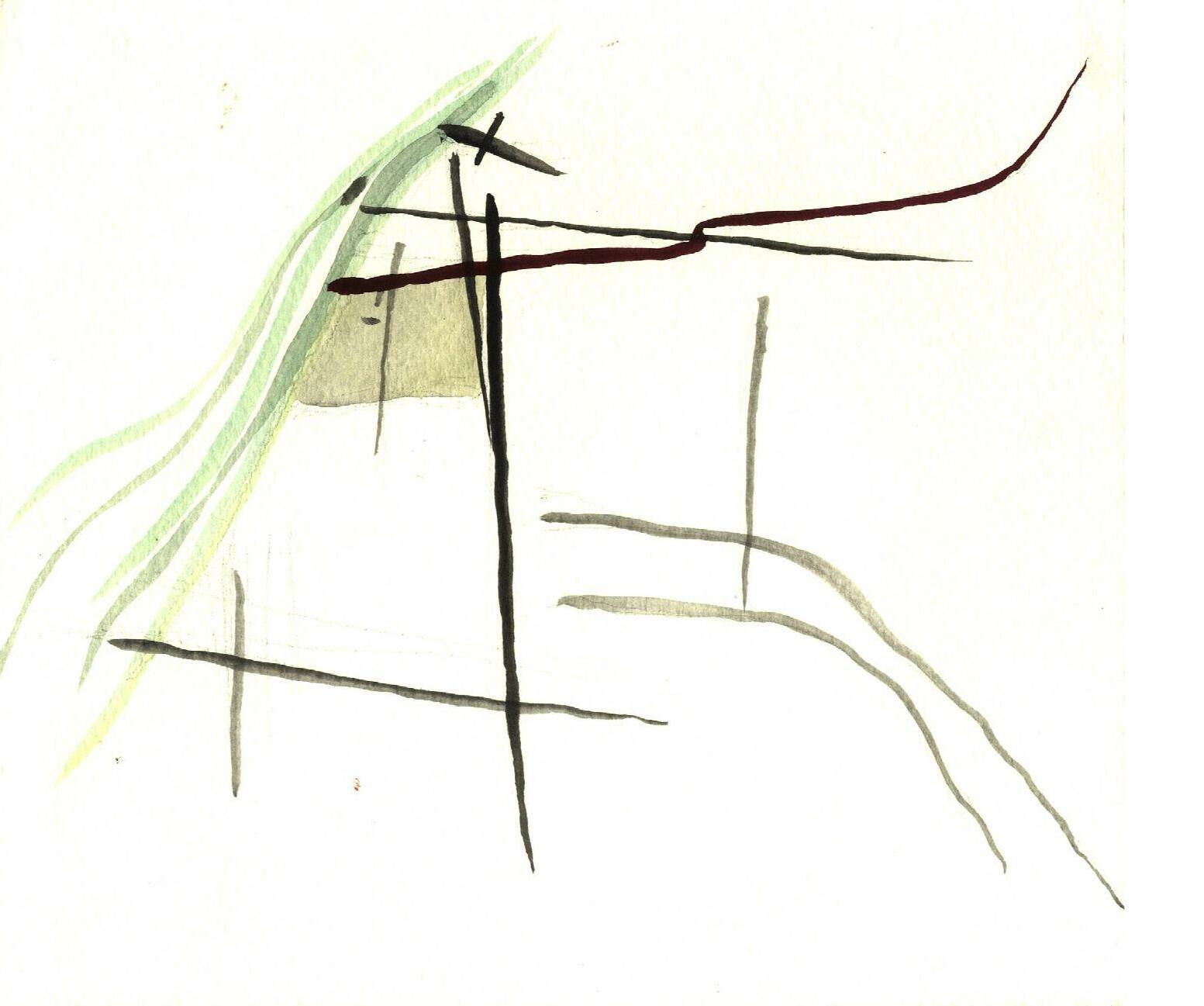
"It is by the Odes that the mind is aroused. It is by the Rules of Propriety that I analyze Monga, a river town, by the Odes,



[Rules of Proriety]

I keep practicing how to achieve eidetic reduction with eidetic intuition. I draw, and I poem.





here rise fall there
Tight stretch Shade Thick light none
see on the tip red up and down up and down up and down Scattered soul yellow package black

Confucius said, that the character is established. It is from Music that the finish is received." Odes, the Rules of Propriety, and Music.
I you he
me me me me me me me us Explore horizontal straight protruding Step turn step turn step turn step turn step turn step turn step close thin translucent red and red calm

I observe the site by way of eidetic reduction with eidetic intuition. Besides, I learn from the form of poems to depict the site transcendently. Accordingly, I know what the design might look like.

Red Red Watermelon, Signboard, Heart Breathe Unobstructed
Introverted Rotate Continued Wandering Turn around and look in
Time
Round Run High, low/ fast, slow Hidden Stop Look Listen Smell


I have a complete description of the design. Therefore, I make it into handmade models.



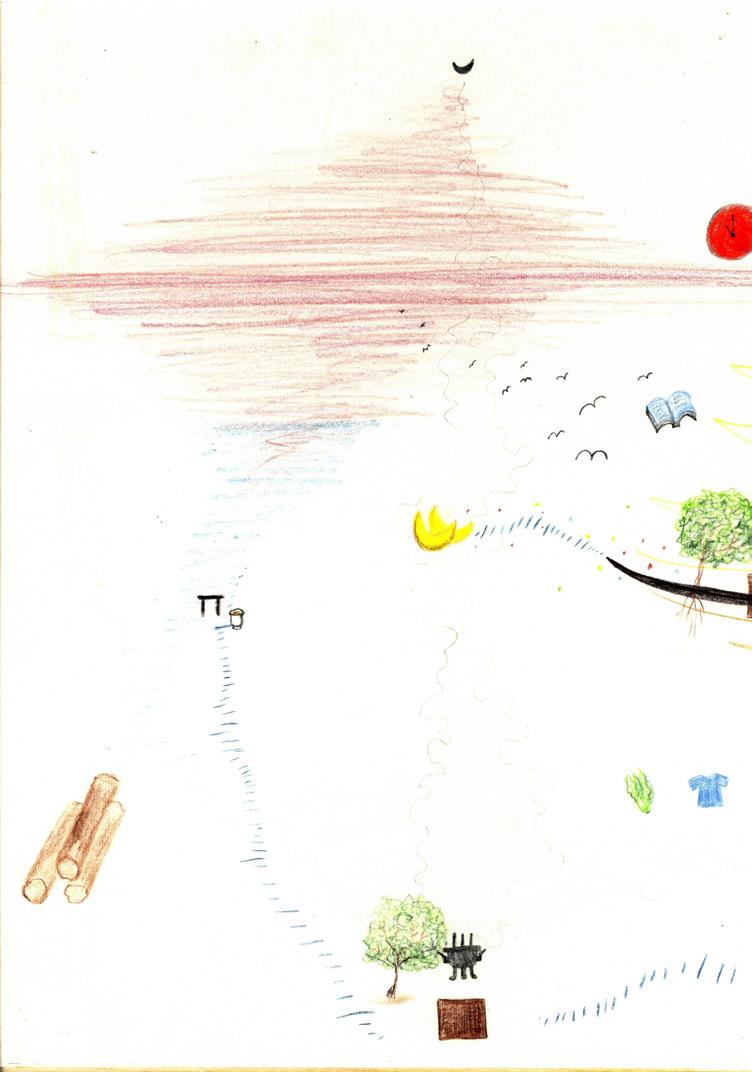

The child looks at the mother
It is a day and month Tiny Expand out You tiptoed and waited Valley time
Look at the infinite extension
Back a brick on the concrete floor Green, green, yellow, yellow, dancing red Low key Ups and downs
Full of wind
Introvert holding a boat
Dense, dense, sparse, dense, dense, dense, sparse, dense I grew older all of a sudden
One lap, two laps
Tear off a page
Smell red
On the edge of the river
of the design Painting of the design Concept Model of the design


6
[Descriptions] [Description of materials of construction]


It is concrete, gray, understated, and unpretentious. But extraordinarily unique. People may walk by gently and inadvertently.

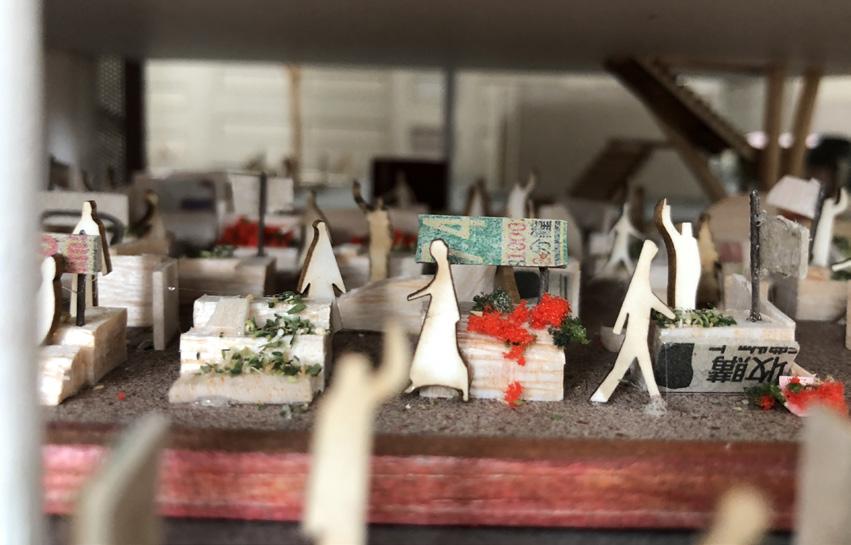
It may be a ladder made of wood.
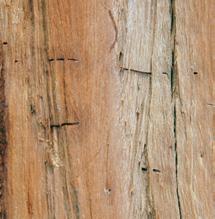
It takes us up; there always seems to be a clear direction. Children run up and down, and exciting things unfold from here. It could be a structure all the way up with a view of the river.
It is a block of concrete. It is complete, strong, and stable.
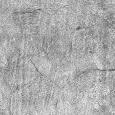

Elders like to rely on him to play chess, chat, and spend a day daze here. It could be like a tree.
It is rough and warm. Everything is formed according to him.
B
C C UP UP C
coming from everywhere, (people, emotions, objects). It brick wall does not block



[Descriptions]
The monga people hold up the terrace; the terrace picks up the monga people (especially children) again. This surface, high and upturned all around, receives the sun. It lets the children play, lets the elders enjoy the cool, and lets the tired people rest.





3


 Lao-Song Elementary School
Longshan Temple
Qingshan Temple
Lao-Song Elementary School
Longshan Temple
Qingshan Temple



Ying Wang Works 2012-2022

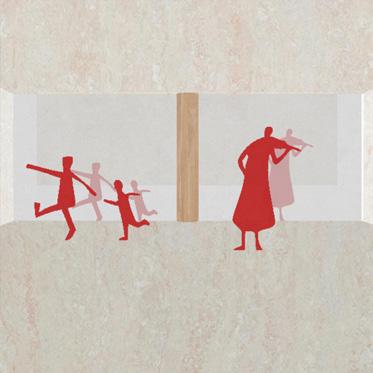



River Viewing Platform
Blue Handrail Stairs all the way up

Dance Rhythm Room
Dance Rhythm Room
Culture Office Open
Culture Office with a well & old photos
Poetry Reading Room
Public Zhixing
Viewing Terrace space Market
It is a place holding up the elderly, children, and all Monga people.
Piano Room
Piano Room

stage
Backstage
Play chess on a public event platform
Ying Wang Works 2012-2022





Festival platform
Market with clock
Cement floor & Red brick chair
Soft mind
Programming [ Conceptual upper floor]

[Substantial ground floor]







Ying Wang Works 2012-2022





It is the most central place, which is the place for everyone to see and pay attention to. When people arrive here, they will perceive time; this is red. People gather in the center. Adults, children, and elders can easily sit on the wood or lay against the horizontally arranged hull sides. People can also focus on themselves and then feel yellow around them.

2014 core studio – individual work Advisor: Po-Jen Cheng Program: house Site: Taichung, Taiwan Area: 675 sq m


[ Taichung, Taiwan ]
The site, located on a street corner of a residential area, becomes a quiet space in the city.

Using the basic form of trapezoidal units to complete the solid and void space as a whole. Staggering units in different scales to build the experience of roaming, then the guest can see the poetic view out of expectation. Water elements expand horizon experiences, and tree elements extend vertical recognition.
[Public



1. Entrance
2. Water courtyard
3. Tree courtyard
4. Inner courtyard
5. Porch
6. Living Room
7. Bathroom
8. Landscape balcony
9. Dining room 10. Terrace
11. Kitchen
12. Parking lot
A. Stairwell
B. Small gathering place
C-1. Master bedroom C-2. Child bedroom
D. Relaxing balcony E. Bathroom
C-2
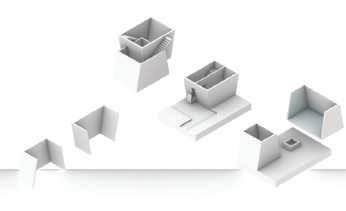
Main living space
Main structural core


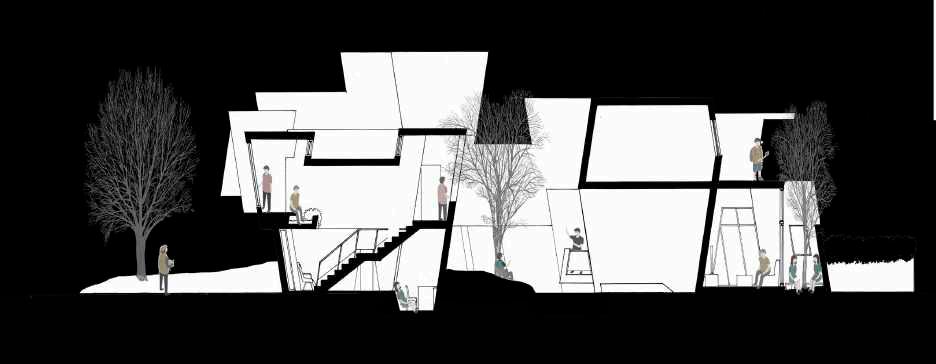
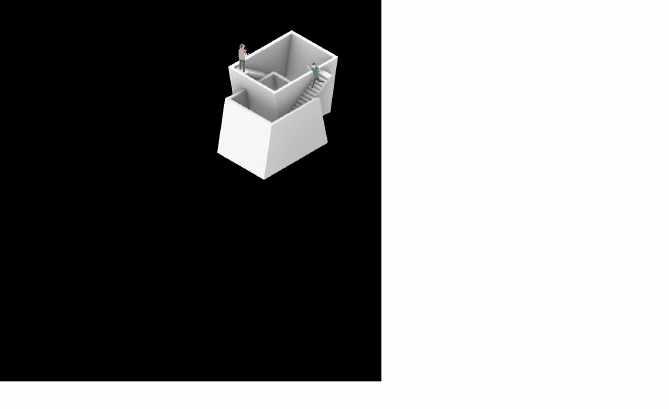










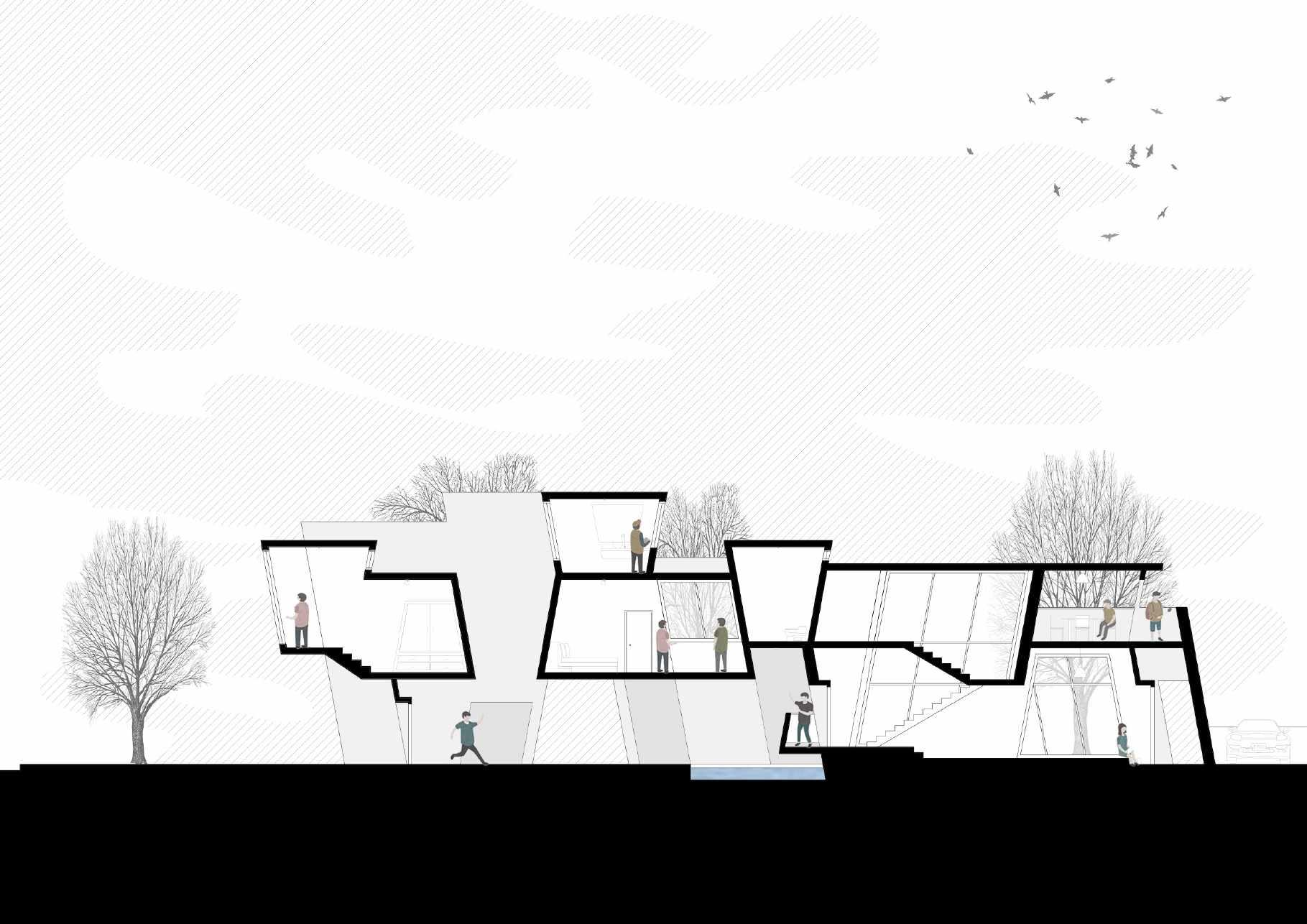



The square in front of the Taipei Fine Arts Museum
TYPE A Fully expanded _ a performance space for art groups


Taipei Fine Arts Museum decided to renovate so that it would be closed during the period. The competition topic ''In Progress'' triggered us to think about a temporary construction of simple mechanisms to provide a variety of urban events. The concept of "Opening Soon" tried to capture the possibility of this maneuver and created Maximized social participation.
TYPE G Central staggered _ the stage for the evening party
TYPE B Fully folded _ a temporary sculpture
TYPE H Eccentric staggered _ a social space for cocktail
sculpture park
TYPE C Half opened
_ resting place for afternoon cool off
TYPE D
One folded, one expanded
_ a small gathering space for people

TYPE E One expanded, one folded
_ holiday cultural and creative market
TYPE F Roaming woven
_ an amusement park for children to explore
staggered cocktail parties
TYPE I Split in half
_ outdoor classroom for educational activities
TYPE J Centralized
_ night light performance stage
TYPE K Parallel penetrated
_ the display space of the miniature gallery
TYPE L Half shade
_ shade for a family picnic
Ying Wang Works 2012-2022

















Based on the overall understanding of the city, analyze the context and space types that present the city's current situation, and propose an experimental urban space imagination. The use of space partitions forms another space edge that is not recognized by ordinary people, reflecting the real space division of Da-du Mountain. For this reason, by way of recreation and experience, create a spatial experience that uses partition ridges.



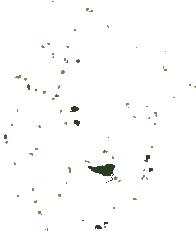



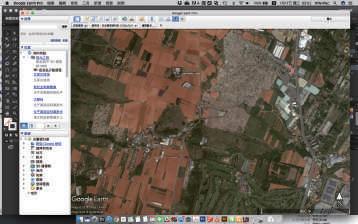




Mountain, as the edge of a city's bi-center, is gradually covered by a large area of use area. of the used space forms various boundaries. When overlooking from a high altitude, it seems like a floating island. observation of its ridge to an art work.






towers on top of Da-Du Mountain, located at specific boundary fields.

Long section
Short section
Setting seven towers on top of Da-Du Mountain, located at specific boundary fields, makes people recognize the using boundary of the land of Da-Du Mountain.
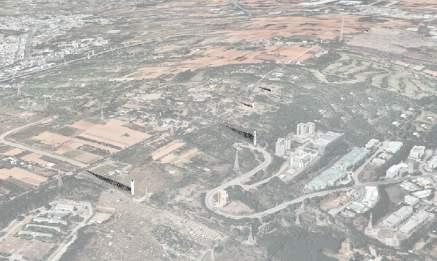




2019-2021 professional project - first prize MAYU architects _ Project Manager
Team: Yu-Lin Chan (principal architect), Ying Wang, Ting-Yi Lo, Li-Chi Yeh, Chun-Fang Sung, Yi-Ju Chan
Contribution: site planning, design development, detail drawings, BIM modeling, etc.
Program: community spaces, landscaped park, old building Site: Miaoli, Taiwan Area:26,000 sq m
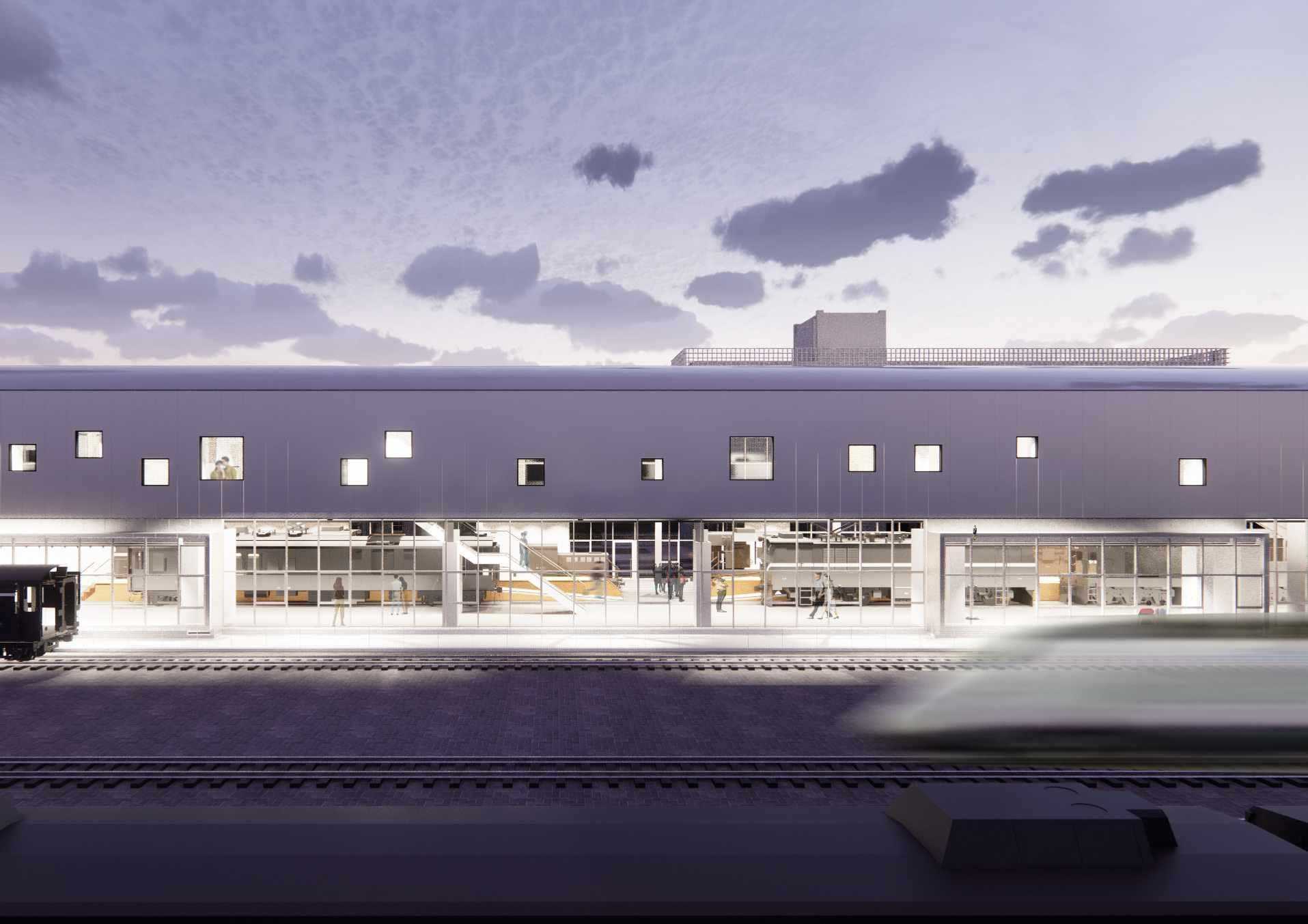

"Facing

How fast a civilized country will go in the future will determine how deeply it will study the collection of historical relics of the past. This project aims to build not only a collecting museum but also a living museum. It allows history interacts with the present elements and the new buildings. Eventually, we maximize people's visiting experiences and link people's relationships with the historical island.



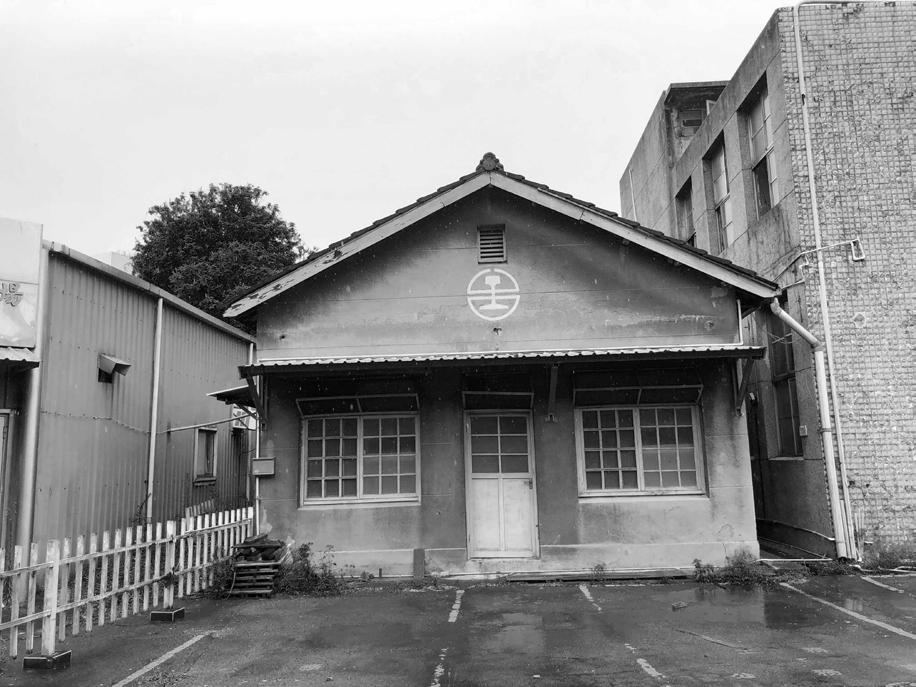









[Tunghai University, Taichung, Taiwan]
The site is located next to the entrance of the second teaching area of Thunghai University, which is the corner of the school closest to the densely populated urban area. Not only can it be the experimental teaching deaign work but also a display object to the community.

This project aims to design a "biophilic" residential prototype with various intelligent modules to support environmental and social connections. By installing several intelligent modules and its AIOS sensor network, the SEED house enables a more self-sufficient, sustainable, and balanced lifestyle in urban and rural areas.

corrugated metal sheet















The compact green farm can provide a daily healing, stress-relieving environment and produce organic food. Besides that, it reduces everyday transportation for grocery shopping and be particularly effective in the event of a disaster or epidemic. The intelligent environment can regulate the growth environment, such as watering, fertilization, and light, with parameters and data from sensors.










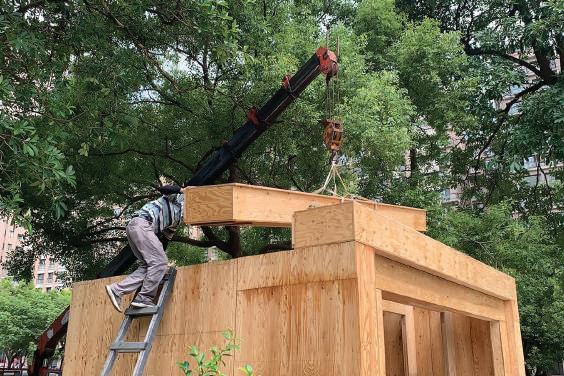







Contribution: system design developing and revising, detail drawings, construction supervision
The AIOS hub for integrating sensed environmental data is the central part of the concept. It monitors and intelligently adjusts the environmental control for both the exterior and interior of the building. It also allows remote family members to cook collaboratively in real-time as a smart kitchen center.


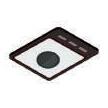
-- Power Data







-- Air Data


electricity production (W) electricity consumption (W) energy storage (%)
CO2 (PPM) CO (PPM) Humidity (%)
-- Water Data
-- User Data



PM2.5 (PPM) PM10 (PPM) Temperature (OC)
Electrical conductivity ( μS) pH value (pH) Temperature (OC)
Emotion Behavior Routine
[ ORGAN ] Contribution: system design developing and revising, detail drawings, construction supervision
Responsive and illuminating digital walls and ceilings are a new hybrid building material for future interior design. The patterns change according to the user's behaviors, mood, real-time activities, and social interactions in everyday life.




