2021 - 2023 Selected Works ARCHITECTURE PORTFOLIO Sam Bunlong
My Name is BUNLONG, and This is My Portfolio
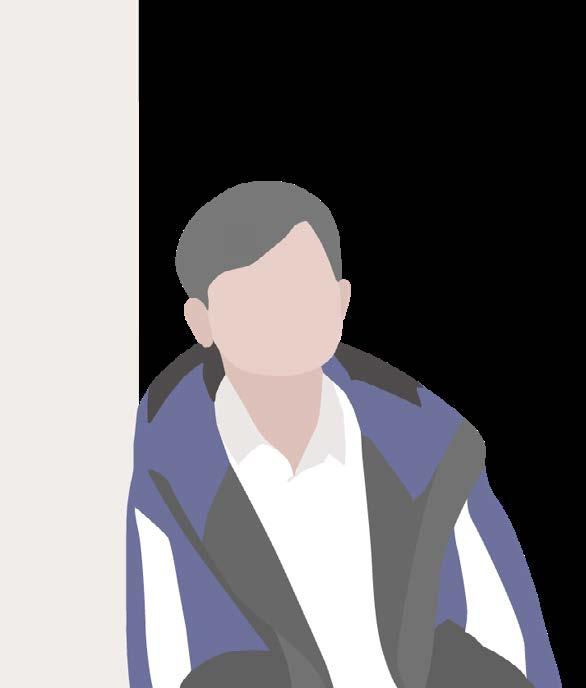
“Detail-oriented incapability of the architecture design and research combine with design thinking seeking for development opportunities to enrich my design skill and knowledge in architecture and overall design by means of dedication, hardworking and eagerness to learn as an essential part of my roles as an architect”.
As an architecture student, I must be Creative and Innovation Problem-solver.
CONTACT
Tel : (+86) 18802217153
Email : bunlongsam@gmail.com
Facebook : facebook.com/BunlongsSam
Instagram : @longz3_
Wechat ID: SamBunlong
EDUCATION
Tuol Tumpoung Highschool - 2017 Diploma Degree
Royal University Of Fine Arts - 2018 Foundation Year
Tianjin University - 2019 Chinese Language Preparation Course
Tianjin University - 2024
Bachelor of Architecture
LANGUAGE
Khmer : Mother Tongue
English : Good
Chinese : Beginner
TECHNICAL SKILL
AutoCAD : Advance
SketchUp : Good
VRay : Good
Rhinoceros : Advance
Grasshopper : Beginner
Revit : Beginner
Lumion : Good
Blender : Beginner
Unreal Engine : Beginner
Photoshop : Advance
Adobe Illustrator : Beginner
ARCHIEVEMENT
Chinese Scholarship Council Program - 2018
Full Scholarship Award in Architecture Major in Tianjin University, China
Second Prize of Propaedeutic Education of Chinese - 2019 2018 - 2019 academic year
Third Prize Scholarship of Tianjin University - 2020 2019 - 2020 academic year
Mengly J, Quauch Square Sketch Competition - AUG
2021
First Prize Award
OUR HOME 2030 - JAN 2021
Second Prize Award
EXPERIENCE
Architectural Intern , July - Nov 2021
The Room Architecture And Design
Architectural Intern , April - Aug 2022
Asma Architects
InDesign : Advance COMPETENCY
• Creative Spirit
To Learn
thinking
management
Positive, INTEREST • Arts • VFX • Movie • Music • Reading • Blog
• Hardworking Nature • Willingness
• logical
• Time
•
Contents
01 APEIRON Low Carbon Research Building 04 EMINENT Art Gallery SOPHIA The Community Library 02 THE VOID Community Learning Center 03 THE LONG ISLAND Student Activity Center of TJFU 05 OTHER WORKS OF ARTS. 06
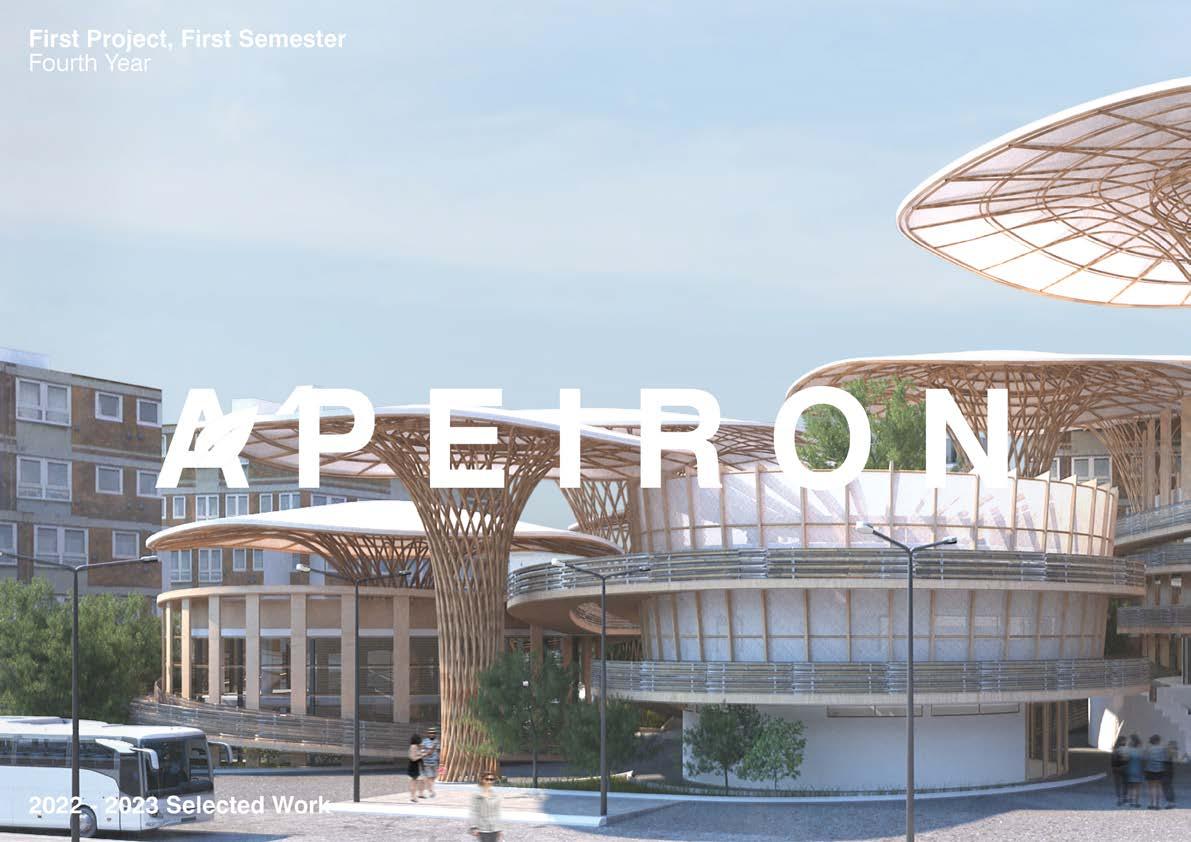
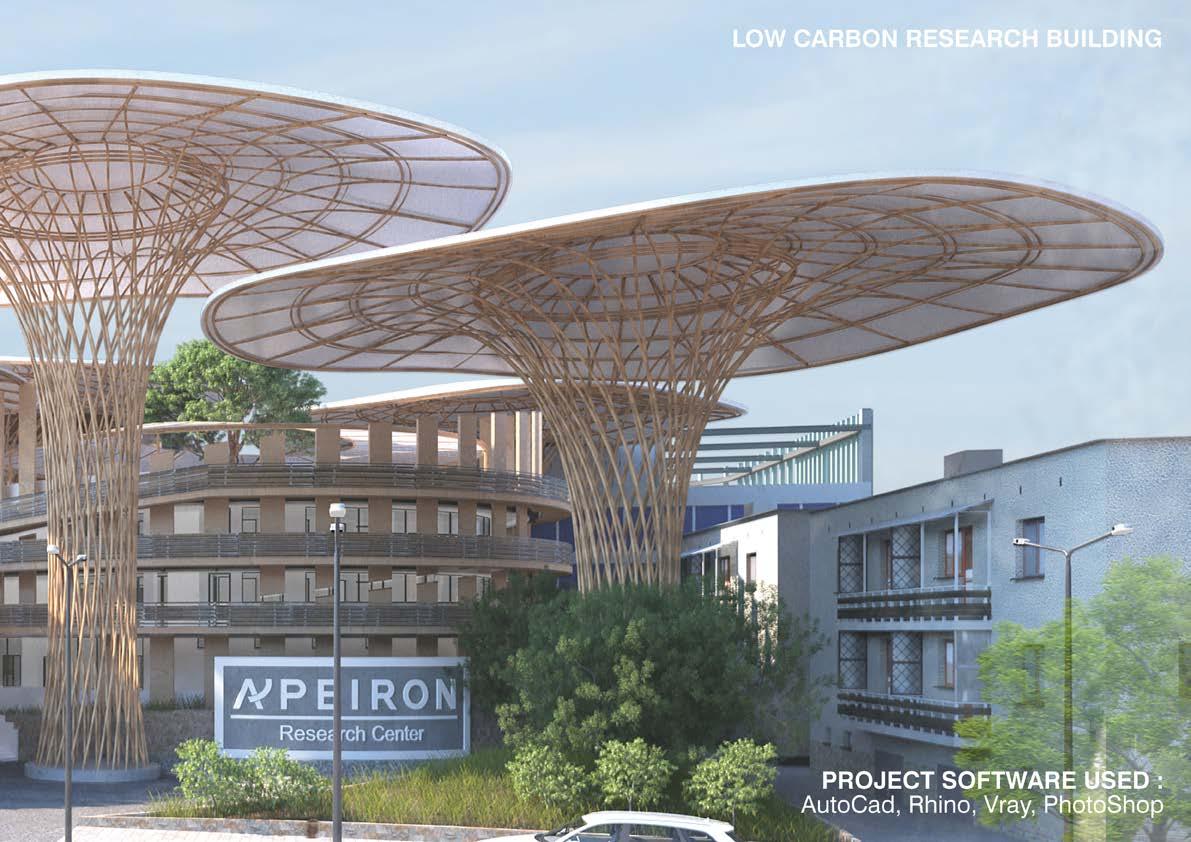
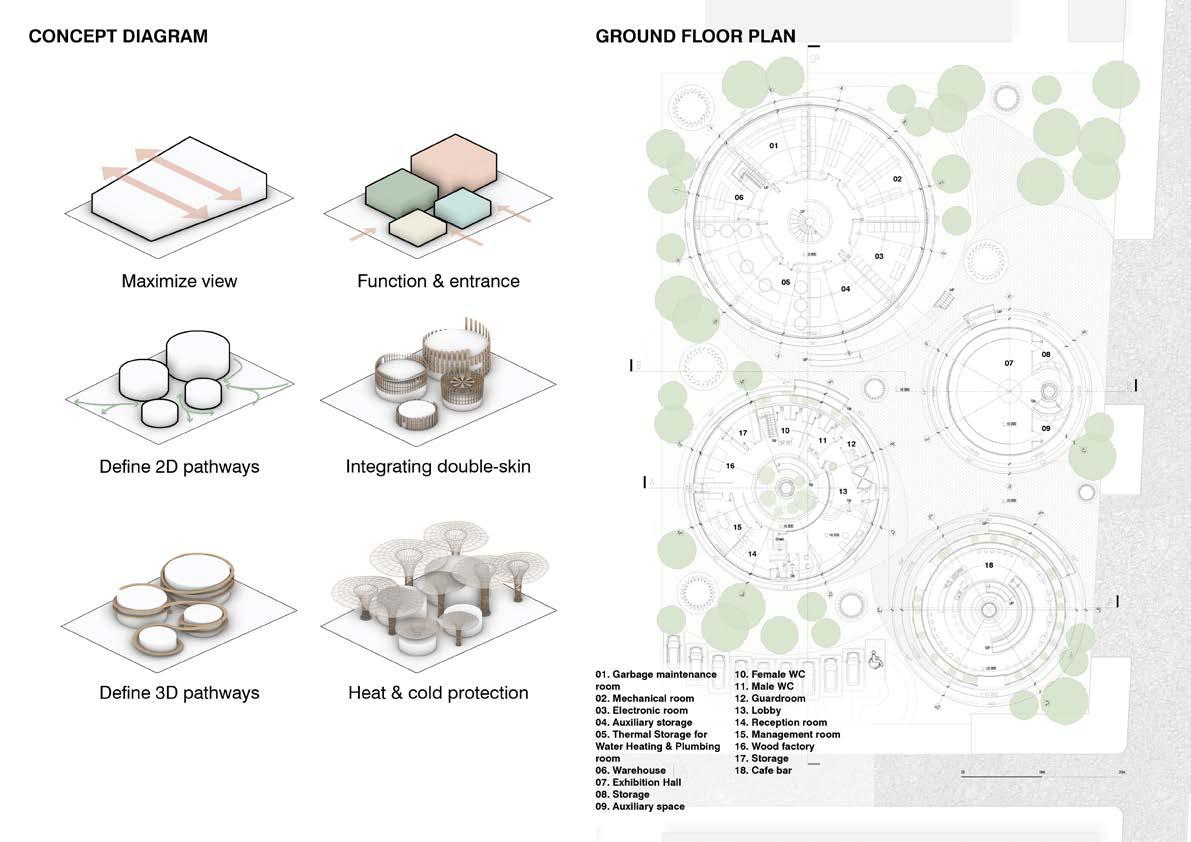
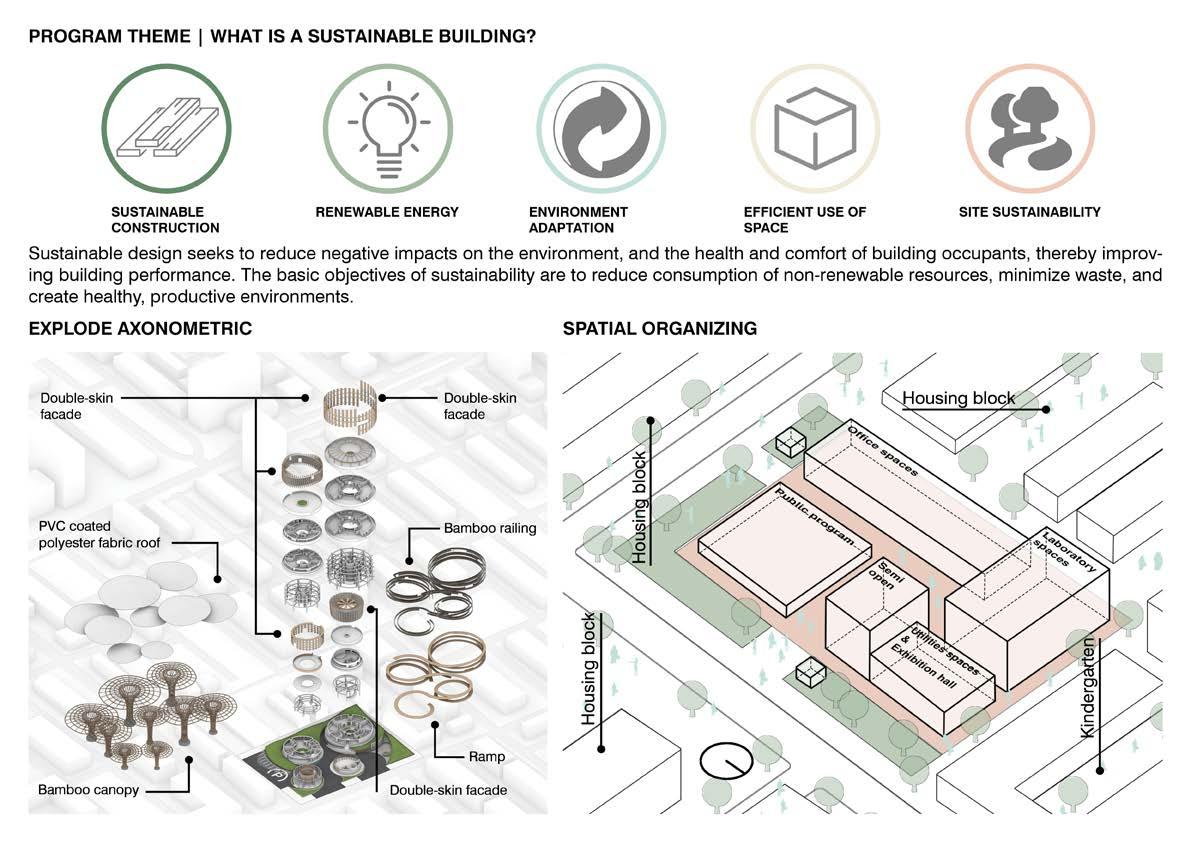
FIRST FLOOR PLAN
SECOND FLOOR PLAN

THIRD FLOOR PLAN
































































01. Hallway 02. Balcony / Leisure space 03. Class laboratory 04. Equipment room 05. Server room 06. Computer laboratory 07. Terrace #01 08. Terrace #02 09. Open office space 10. Independent research office #01 11. Independent research office #02 12. Independent research office #03 13. Leisure Area 14. Female WC 01. Lobby 02. Reception room 03. Management room 04. Open Leisure Area 05. Equipment room 06. Director room 07. Storage 08. Female WC 09. Male WC 10. Auditorium / Multifunction seminar room 11. Server room 12. Dinning room 13. Public Bathroom 14. Manager room 15. Storage 16. Interactive discussing room 17. Super computer center 18. Reading space 10m 20m 00 UP DOWN DOWN DOWN UP DOWN DOWN Up Down Down +6.000 +8.000 DOWN Up +7.000 +7.000 +7.000 UP +6.100 +6.100 +6.100 UP B G J K H E D C A" B" C" D" E" F" G" H" 10m 20m 00 UP Up +4.000 UP UP +2.100 +2.100 +2.550 Up Up UP Down UP UP +2.875 UP UP A" B" C" D" E" F" G" H" B G J K H F D C F"' E"' D"' C"' B"' A"' UP UP Down +4.000 +5.200 +4.450 Up Up Up Up Down +5.200 Down +4.350 C' B' F' D' E' 10m 20m 00 +10.000 Down Down Down DOWN +9.100 +9.100 +9.100 UP B G J K H E D C 01 02 03 04 05 06 07 01 02 03 04 05 06 07 01 02 03 04 05 06 07 08 09 10 11 12 13 14 15 08 09 10 11 17 16 15 14 13 12 18
01. Hallway 02. Balcony / Leisure space 03. Research laboratory 04. Locker room 05. Optical laboratory 06. Thermal laboratory 07. Terrace #03

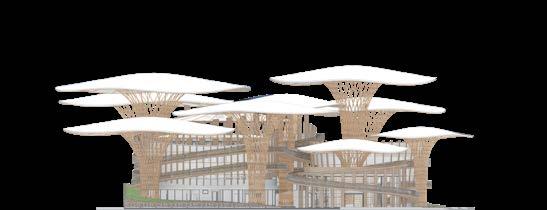
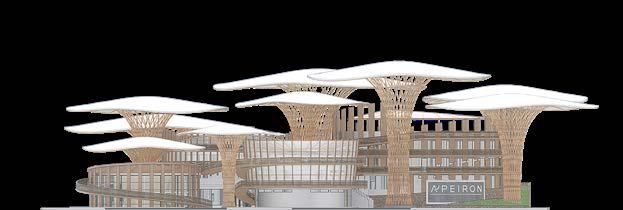





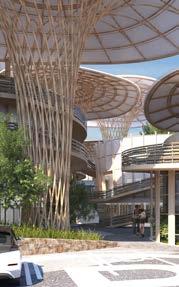
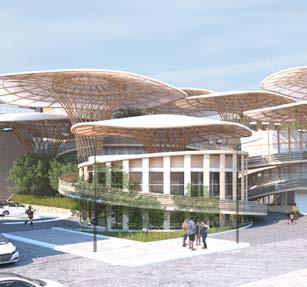
10m 20m 00 10m 20m 00 10m 20m 00 10m 20m 00 SOUTH ELEVATION 1:250 EAST ELEVATION 1:250 10m 20m 00 10m 20m 00 10m 20m 00 10m 20m 00 10m 20m 00 10m 20m 00 SECTION A-A 1:250 SECTION B-B 1: 250 10m 20m 00 10m 20m 00 G" H" A" B" F"' A"' 10m 20m 00 F' A' B' 10m 20m 00 G" H" A" B" F"' A"' 10m 20m 00 DETAIL 01 DETAIL 02 DETAIL 01 1:100 01. Pvc coated polyester fabric roof 5mm Bamboo purlin 35-50mm Bamboo rafter 02. Tension ring + rope tie 03. Bamboo canes 04. Steel pipe 168mm Dia Threaded cap Base plate Steel inner pipe 73mm Dia 05. Concretre foundation 06. Polished cement floor 01 02 02 03 02 040506 DETAIL 02 1:50 Compression bamboo ring Finishes floor with cement tile Threaded cap with Steel plate Threaded cap with Steel plate Rain water drop Water drainage Floor raising board Wooden double-skin facade
Third Project, Second Semester
Fourth Year
PROJECT SOFTWARE USED : AutoCad, Rhino, Vray, PhotoShop
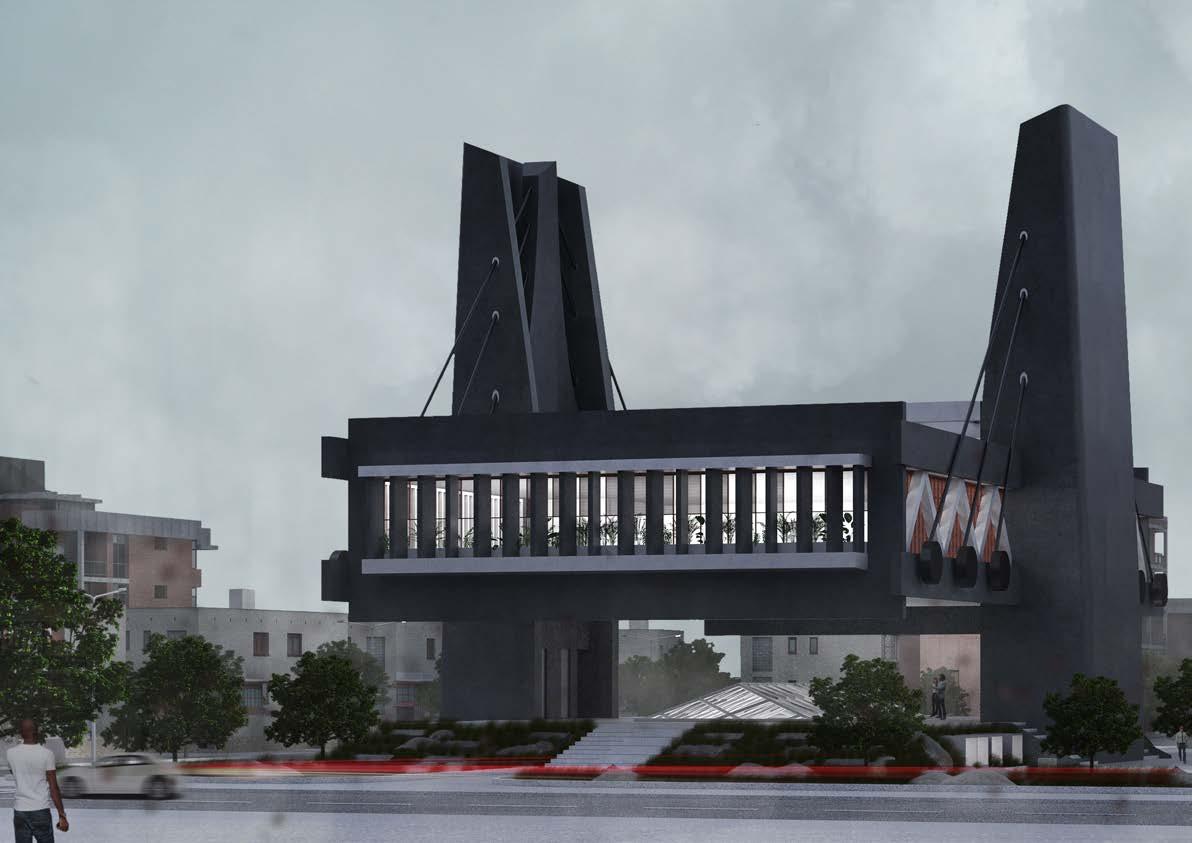
SOPHIA
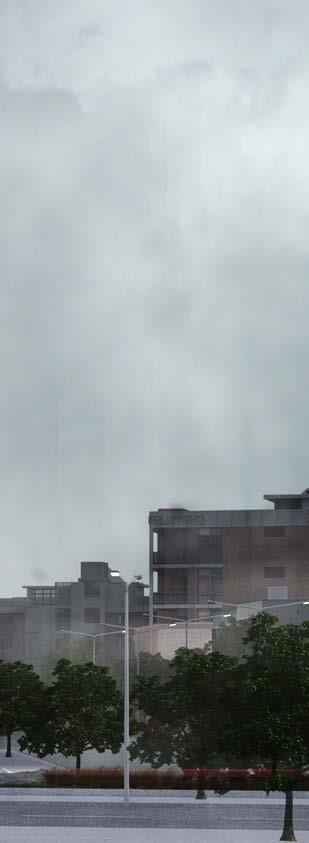
THE COMMUNITY LIBRARY
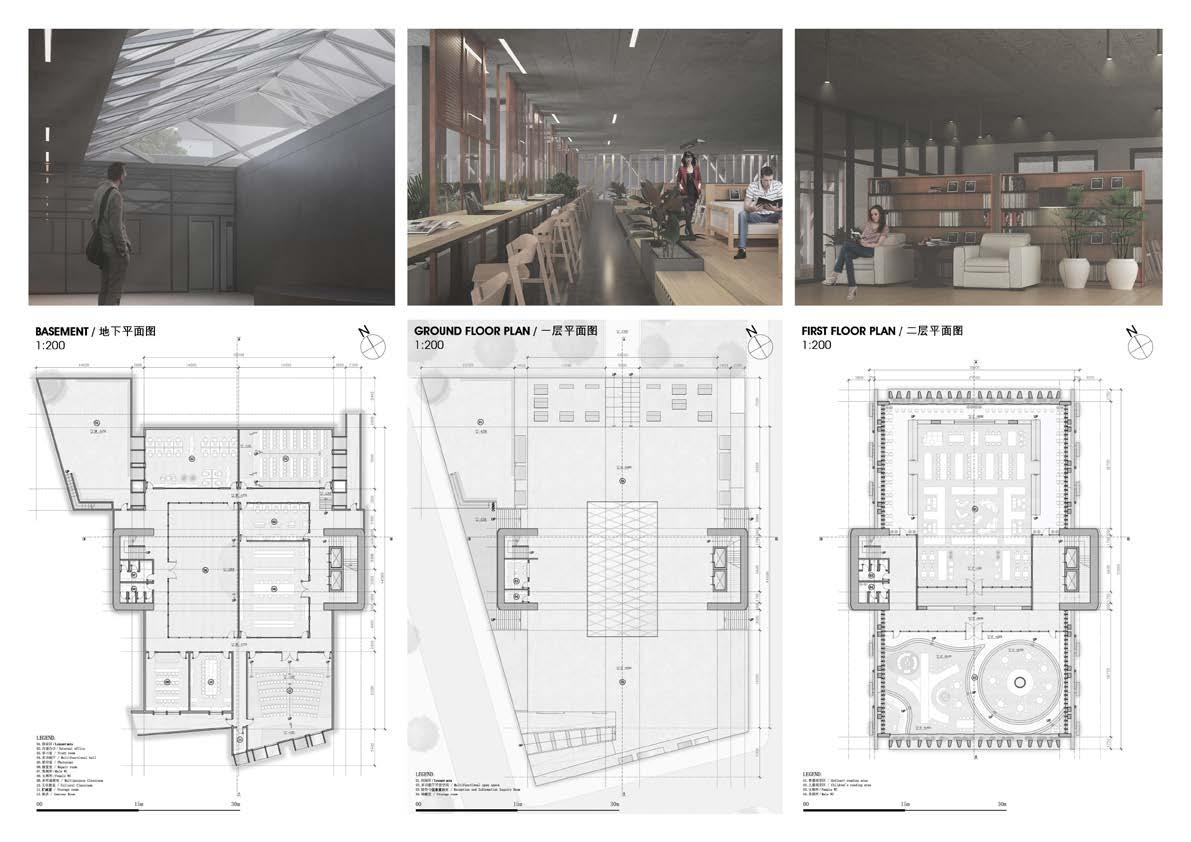
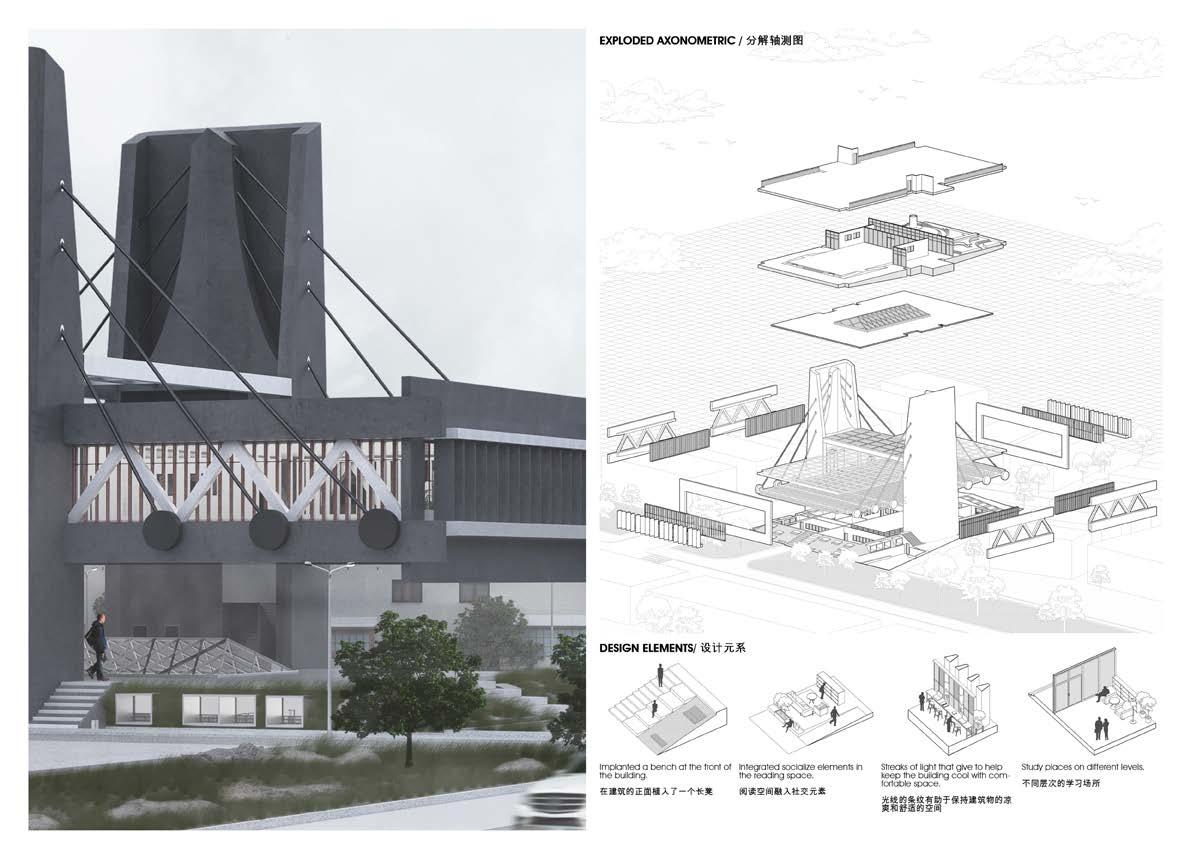
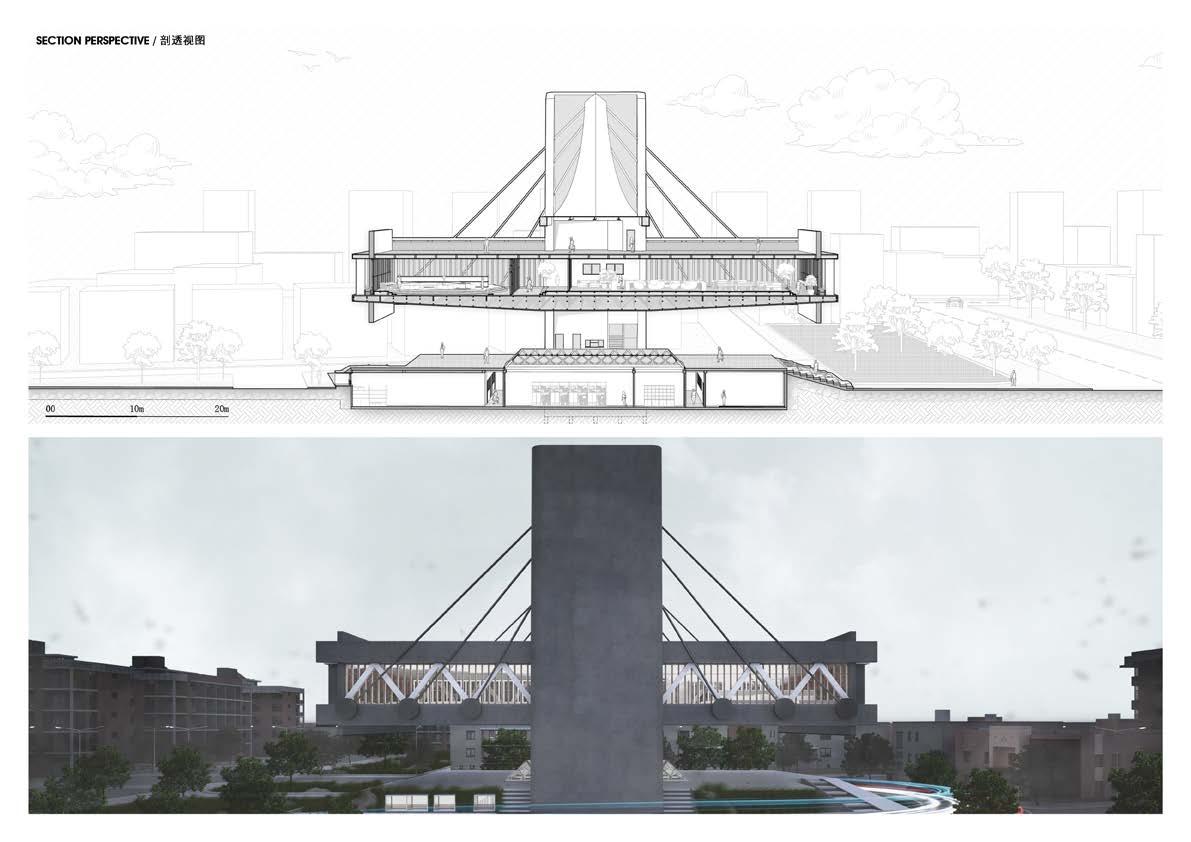
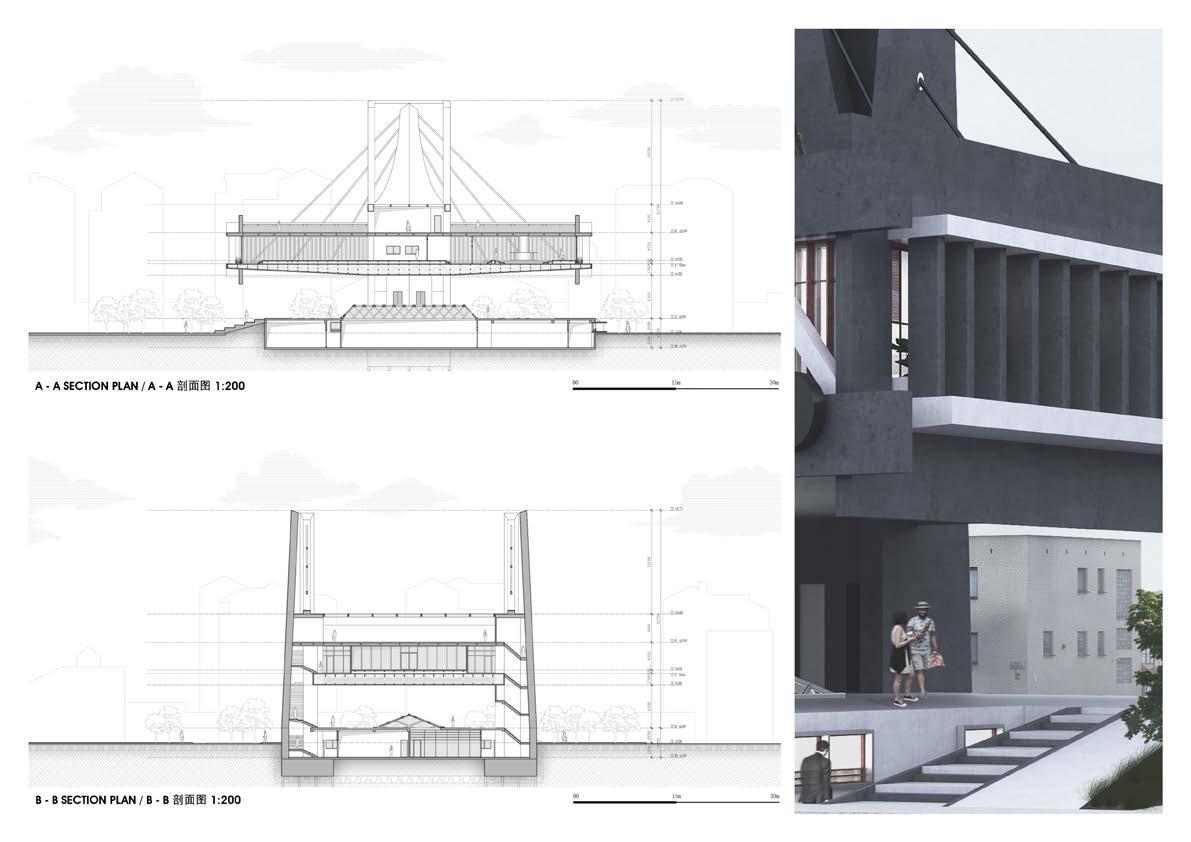
First Project, First Semester
Third Year - 2021 - 2022 Selected Work
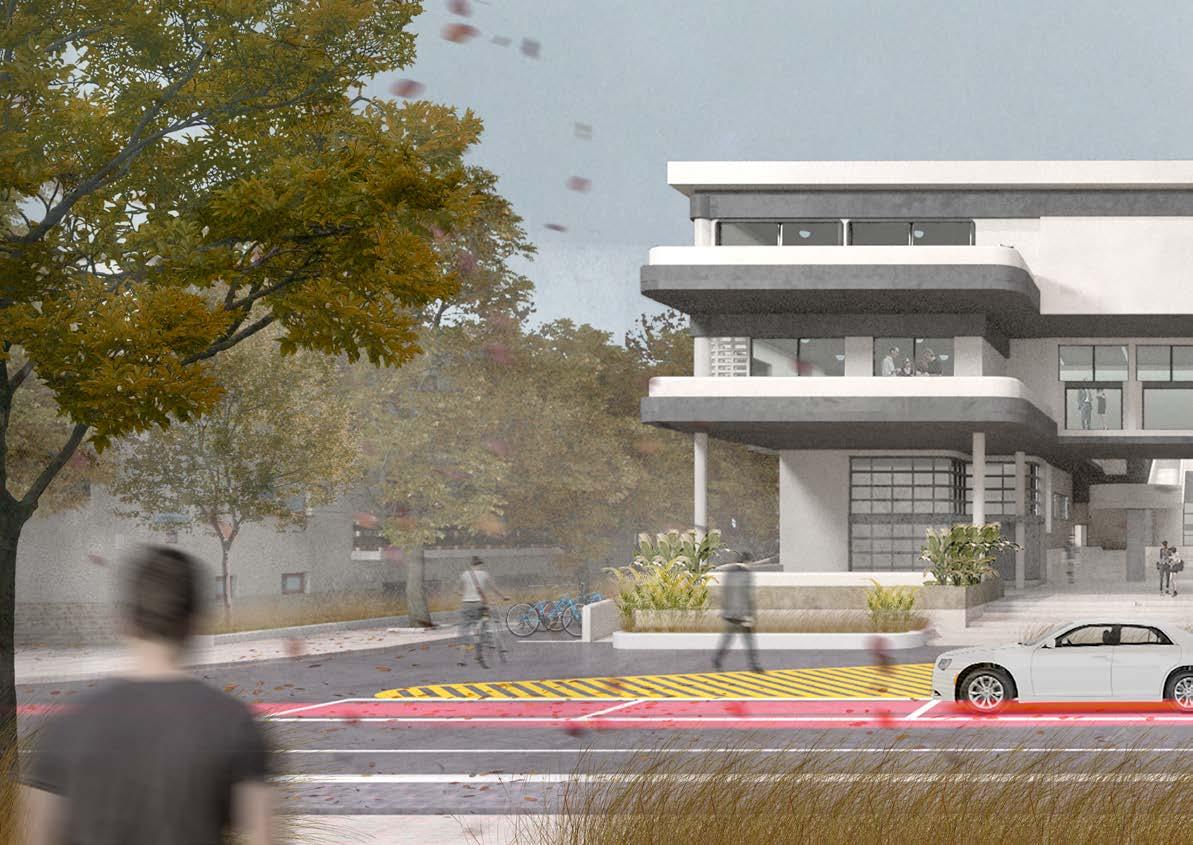
THE VOID
PROJECT SOFTWARE USED : AutoCad, Rhino3D, Vray, PhotoShop
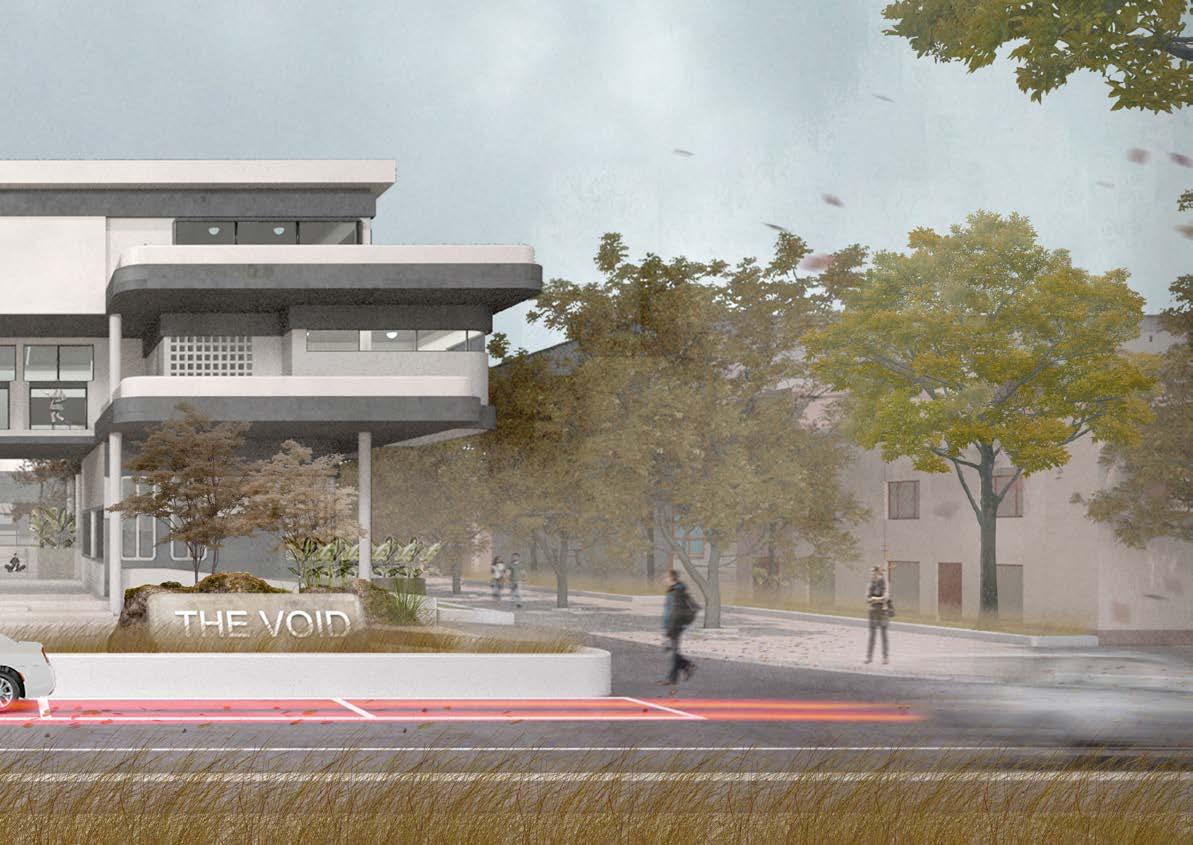
Community Learning Center
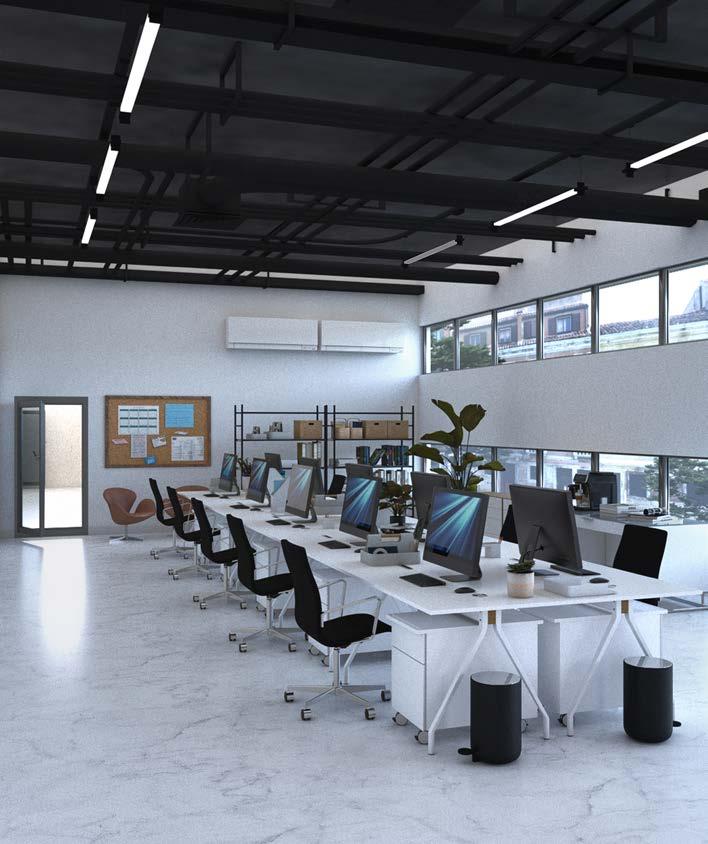
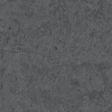

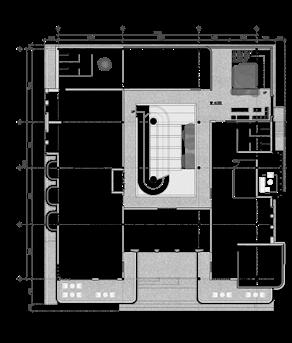
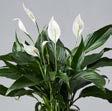
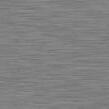
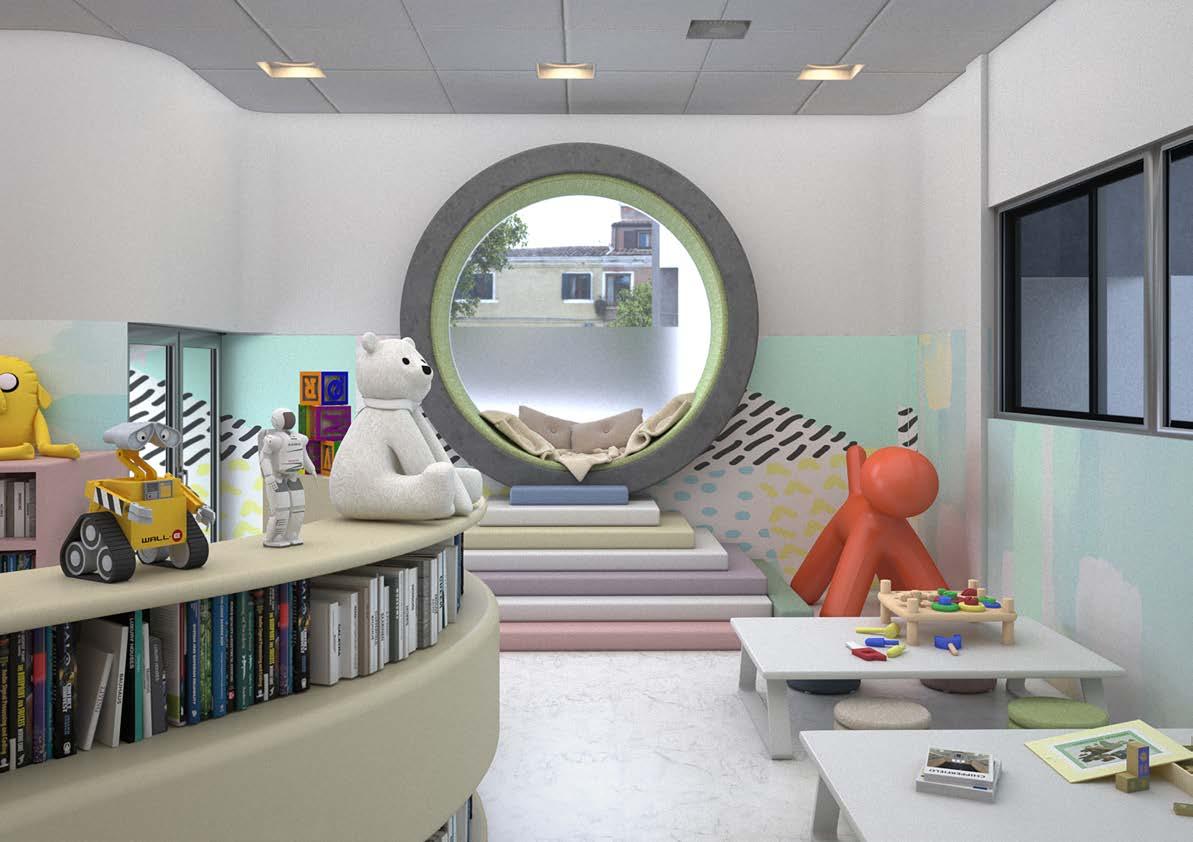


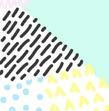

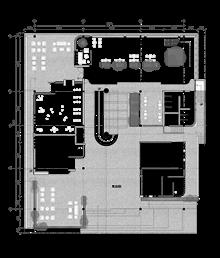
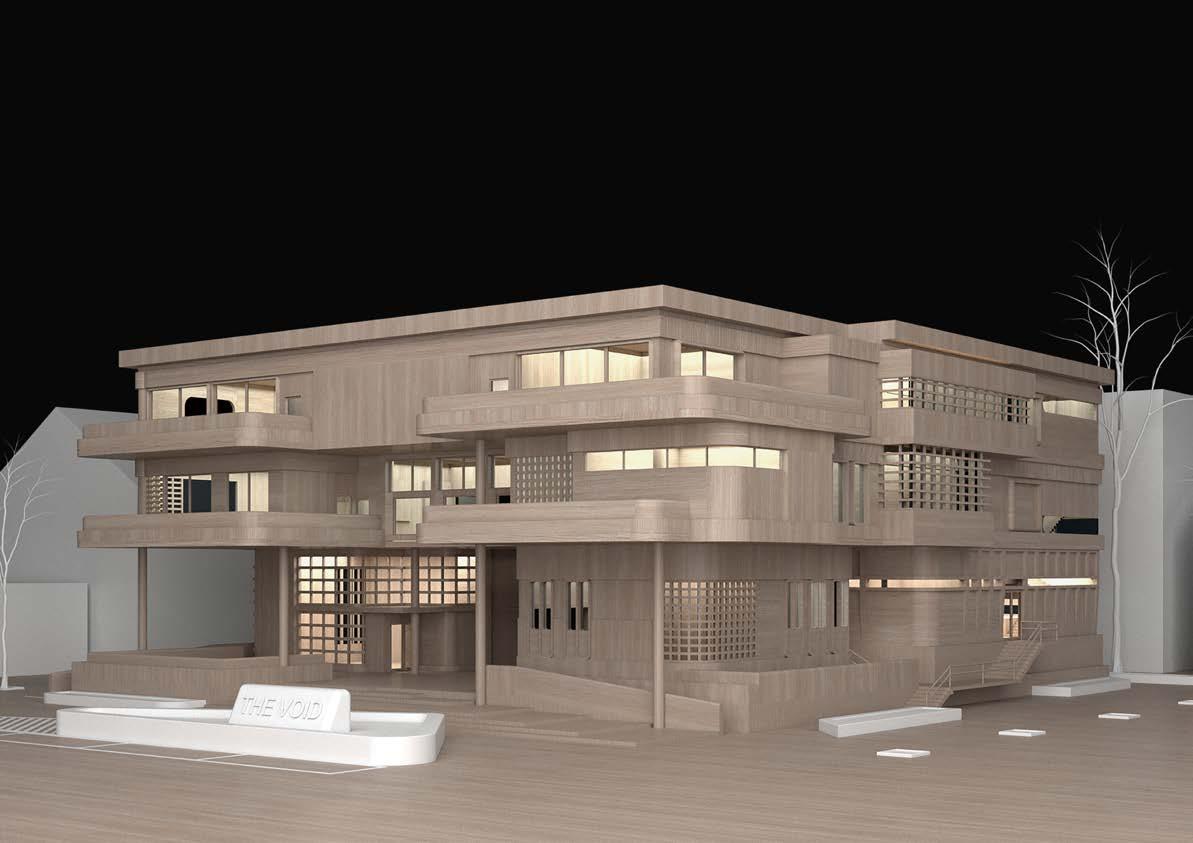
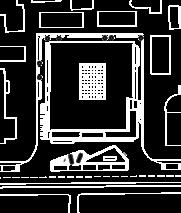
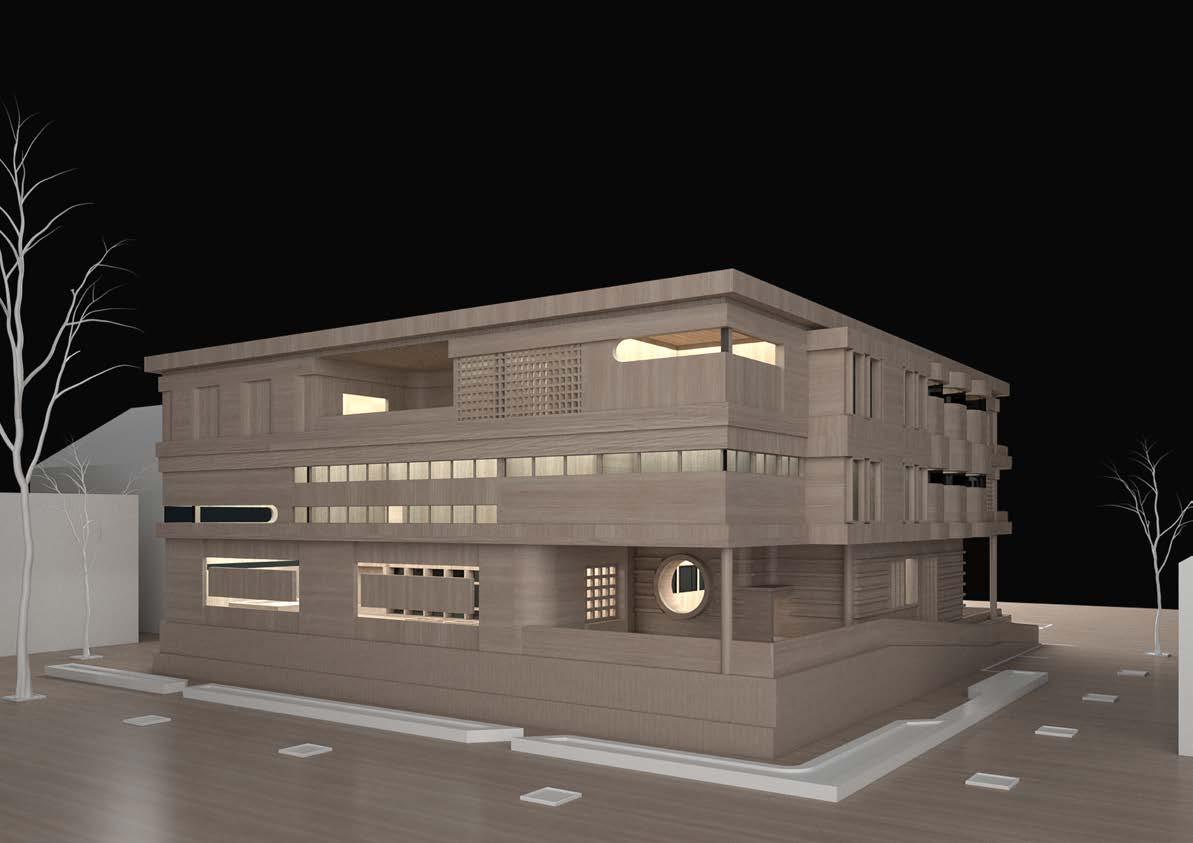

Second Project, First Semester Third Year
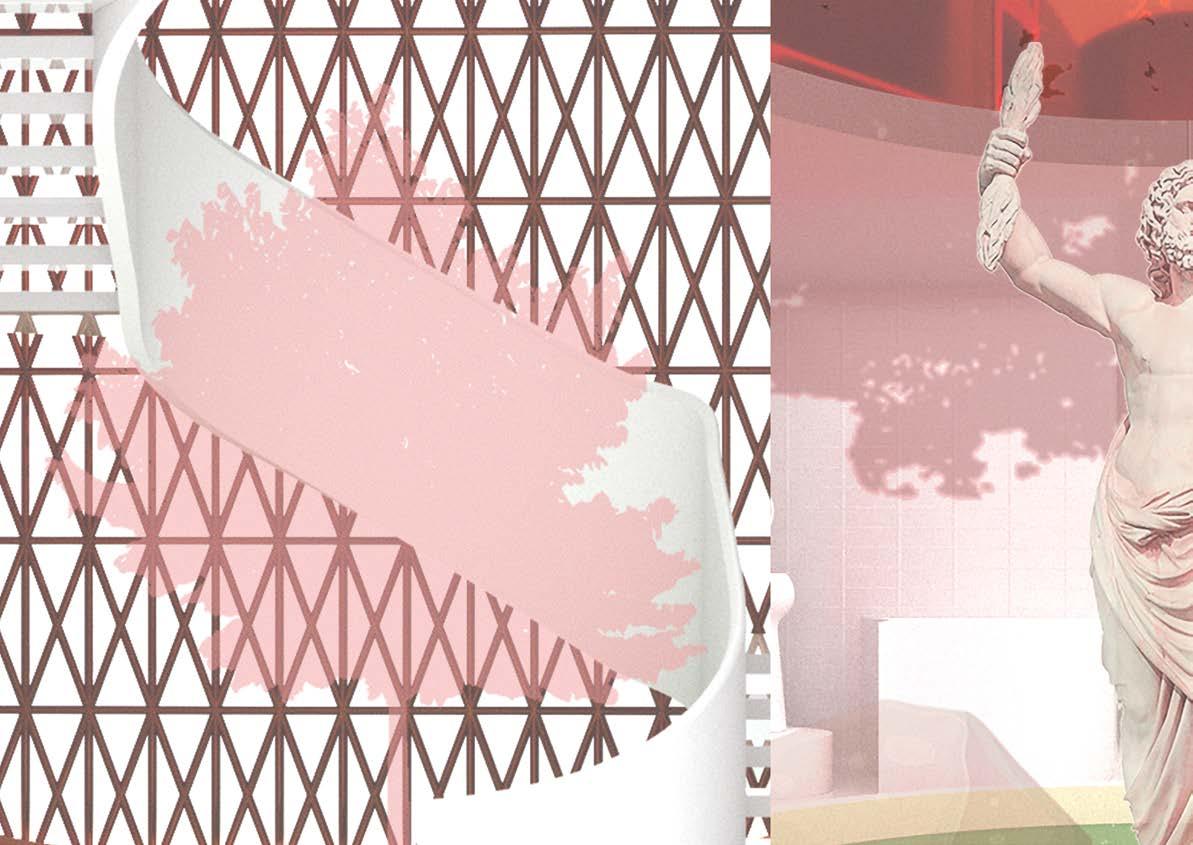
EMINENT
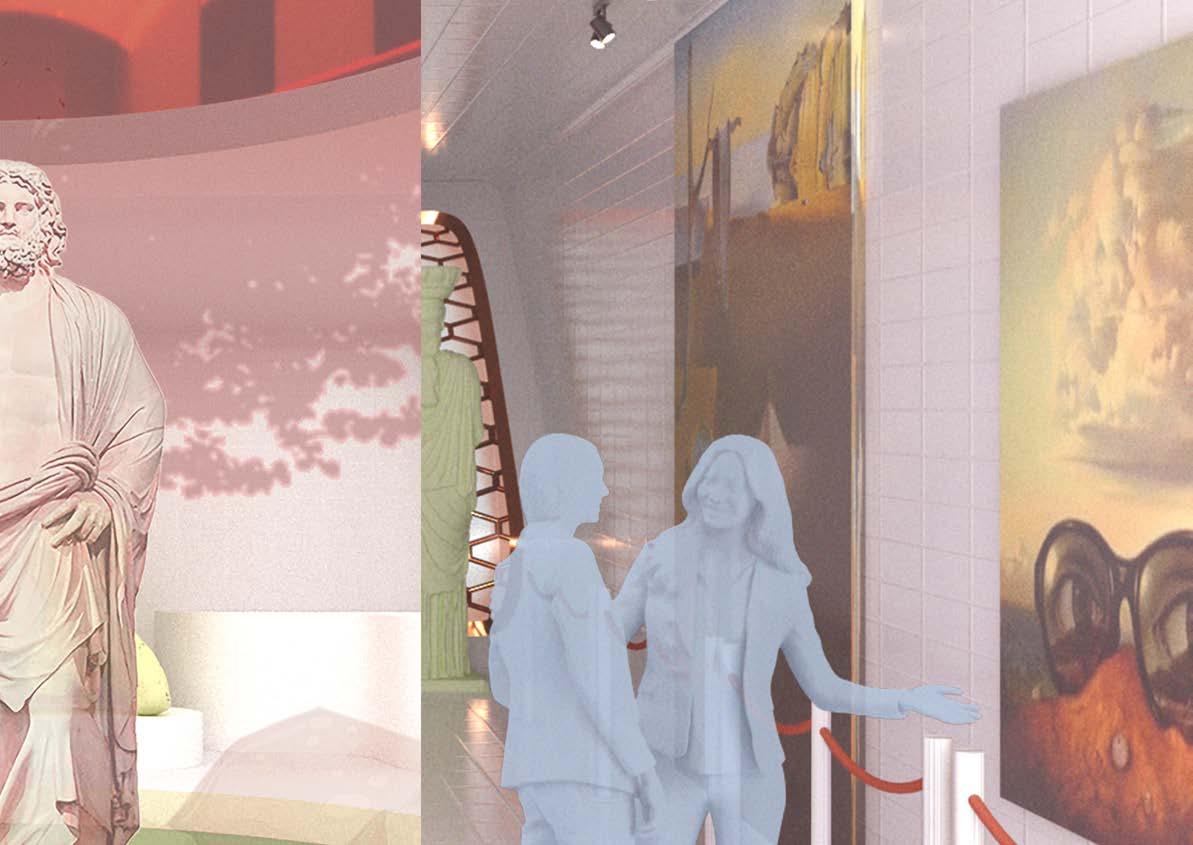
GALLERY ART 2021 - 2022 Selected PROJECT SOFTWARE USED : AutoCad, Rhino3D : Subdivision, Grassshopper, Vray, PhotoShop
CONCEPTUAL COLLAGE ART
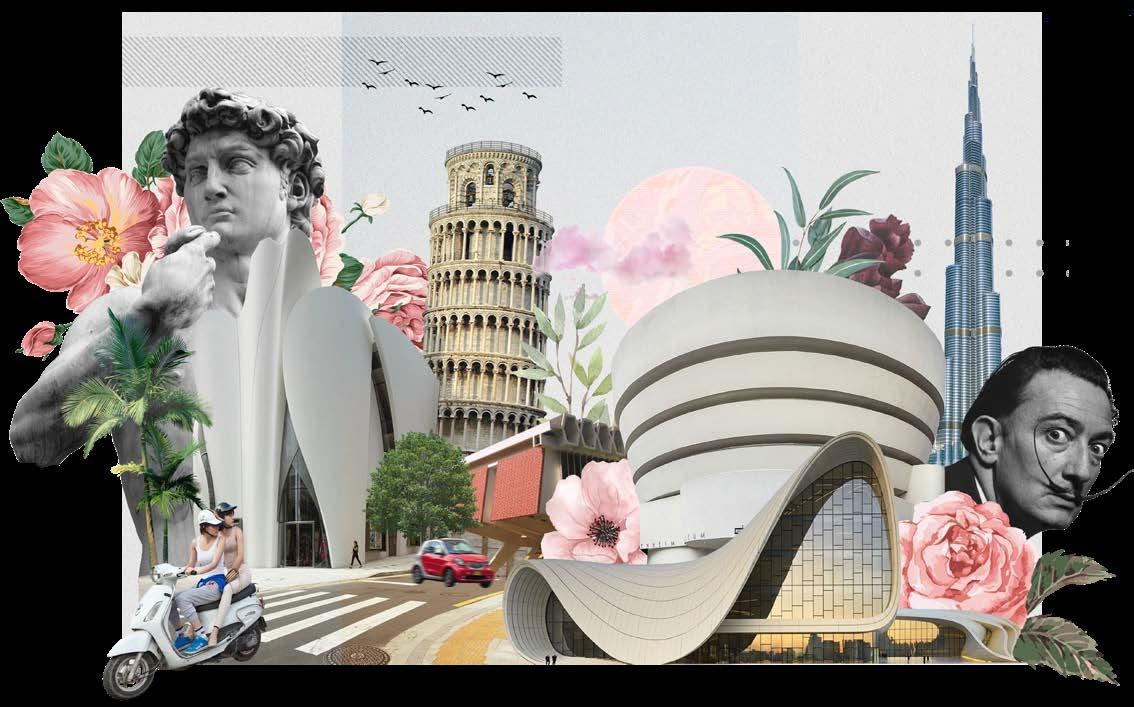
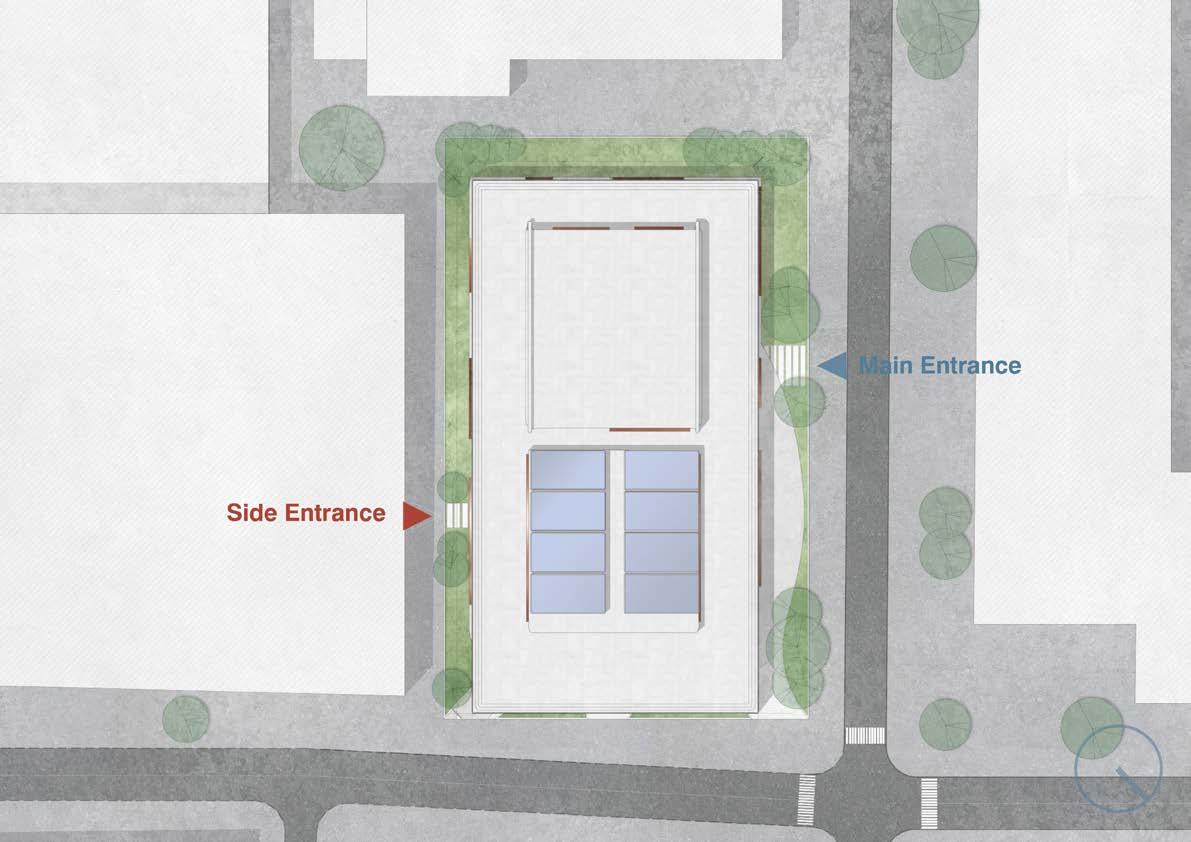
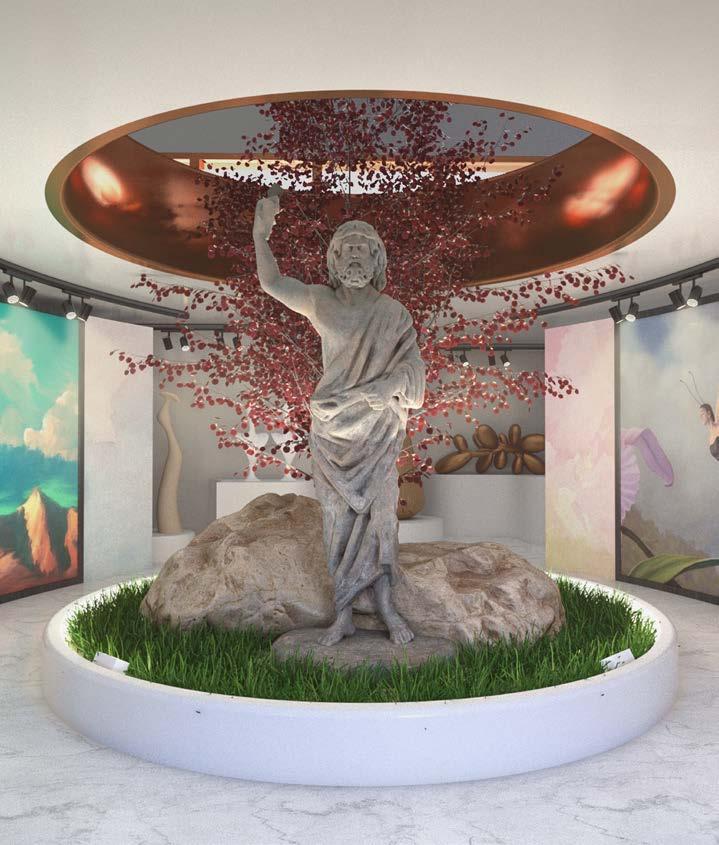
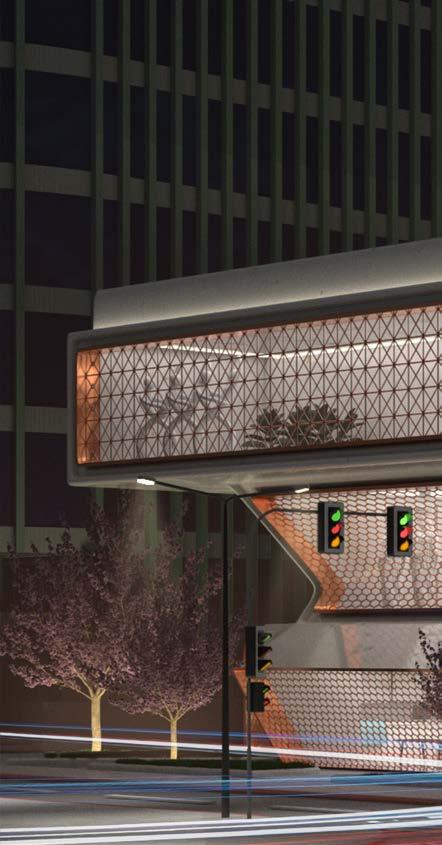
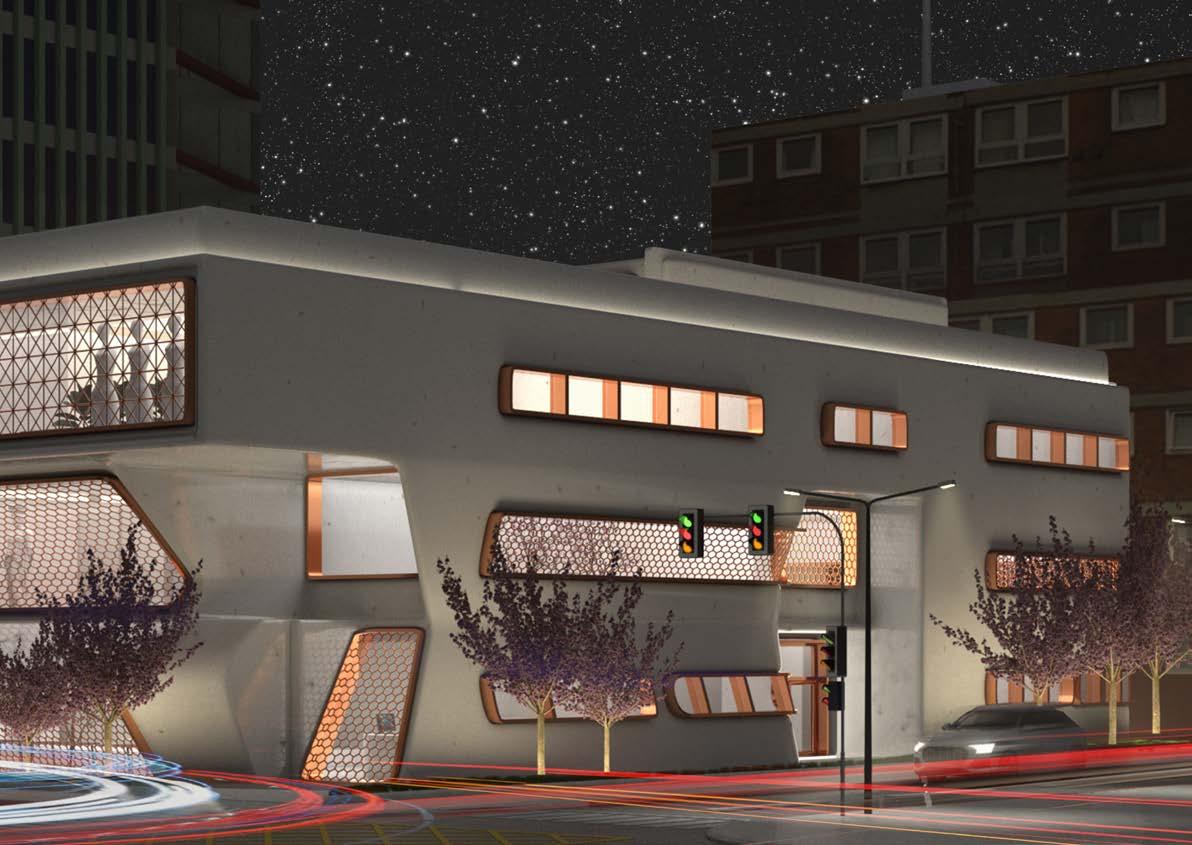
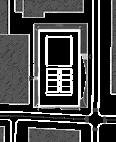
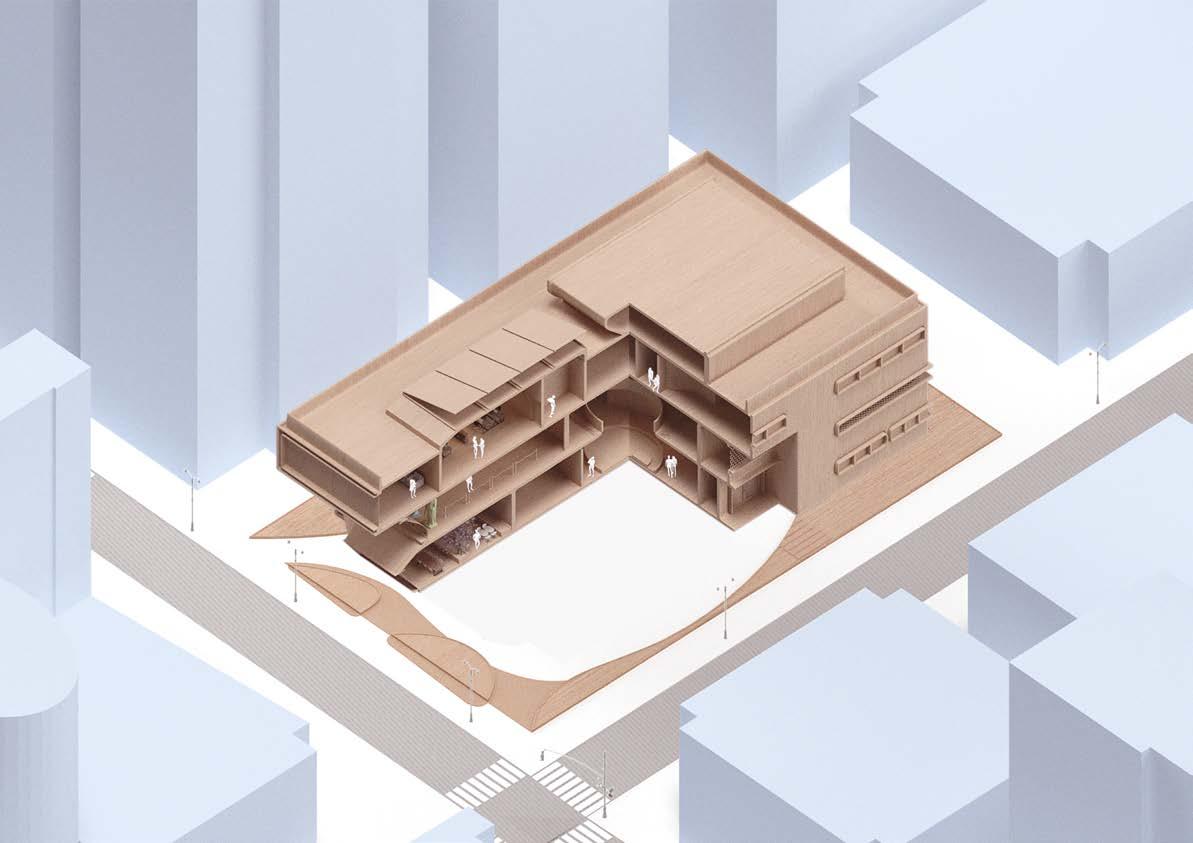
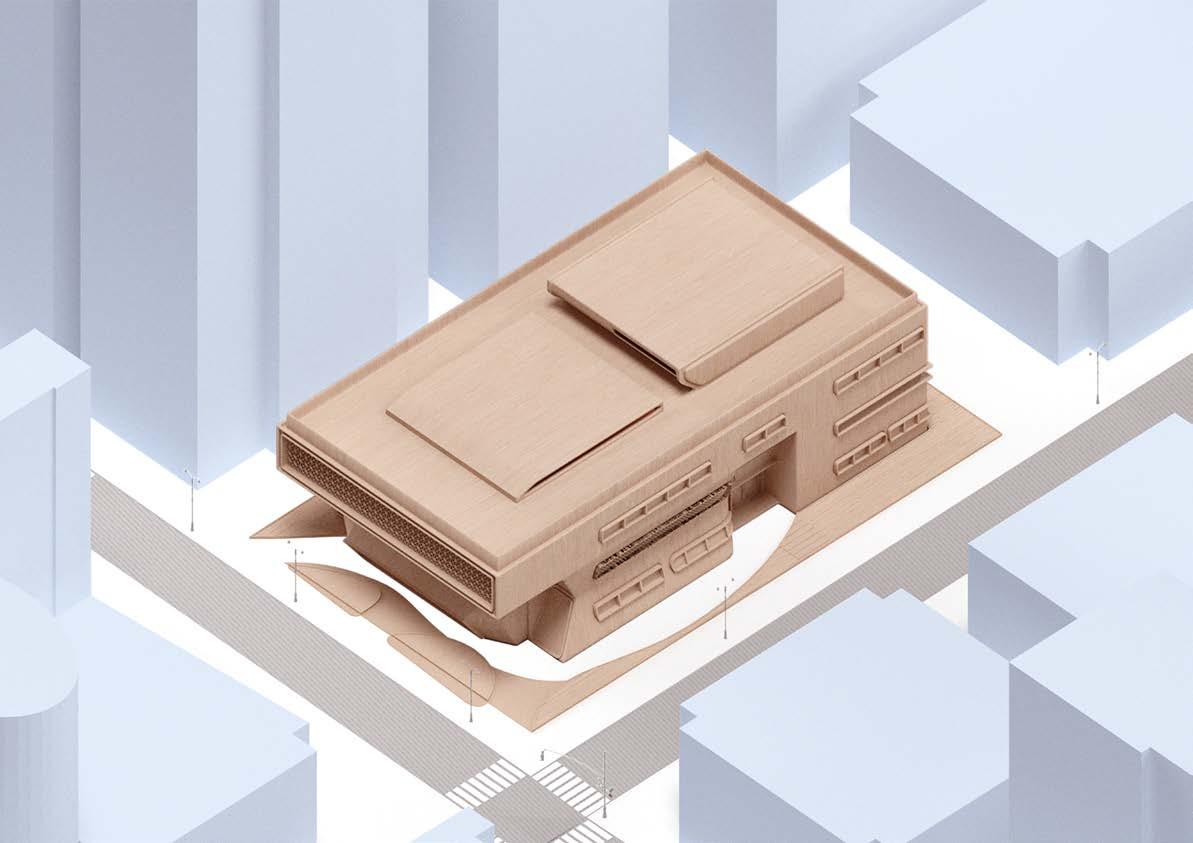
Second Project, Second Semester
Fourth Year
THE LONG ISLAND

STUDENT ACTIVITY CENTER OF TJFU
PROJECT SOFTWARE USED : AutoCad, Rhino, Vray, PhotoShop



Basketball court
The design of this basketball court has been implemented with a large glass panel face to the lakeside to ease the natural light, and a large space with at least 6.5m height of the roof to synchronize with this modern type of this building, and with the materials that were used.

Waterfront pedestrian path

When it came to the Lakefront, the circle is the basic concept behind the design, Of interconnected bridges with integrated buildings and facilities.
Lakeside flooring and railing are constructed from locally sourced wood and will be bolted together without the use of fittings. Along the path, benches can also be found in various places for visitors to rest, sit, and look at the river and skyline.




OTHER WORKS
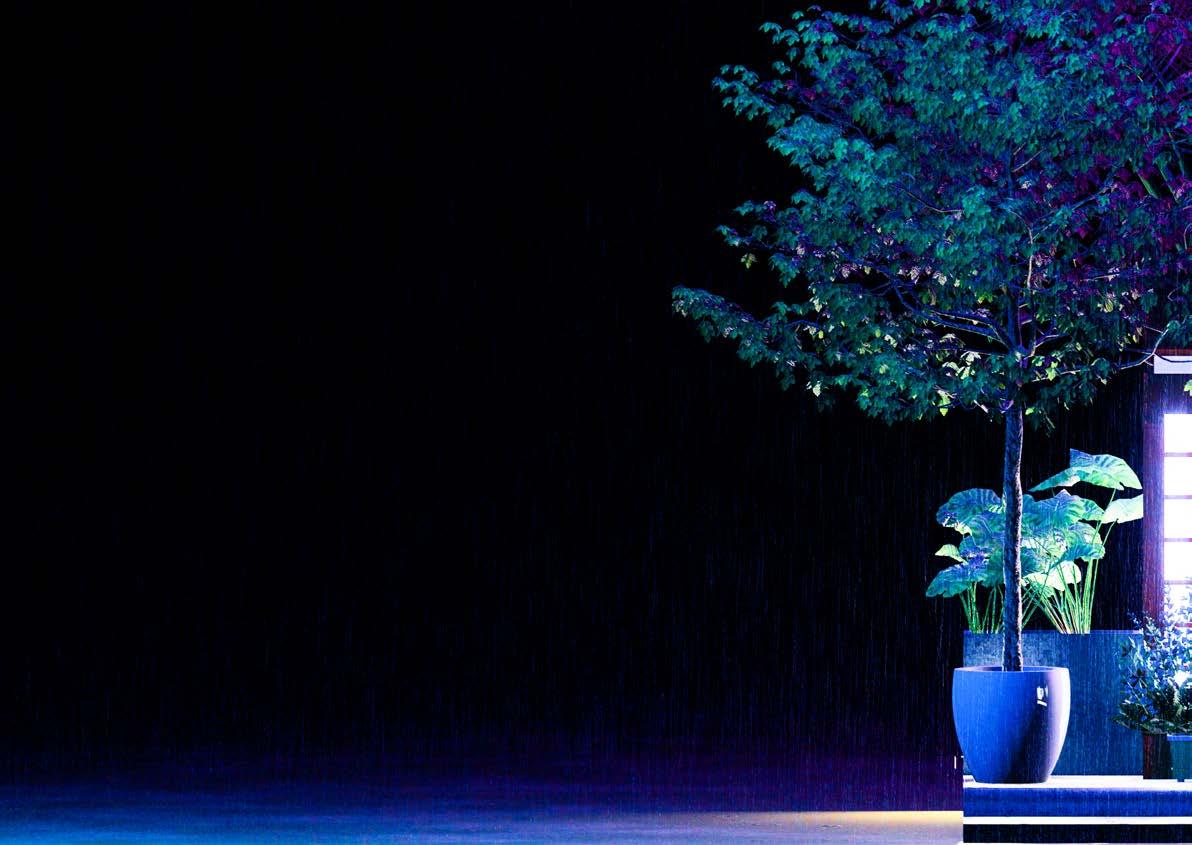
WORKS OF ARTS.
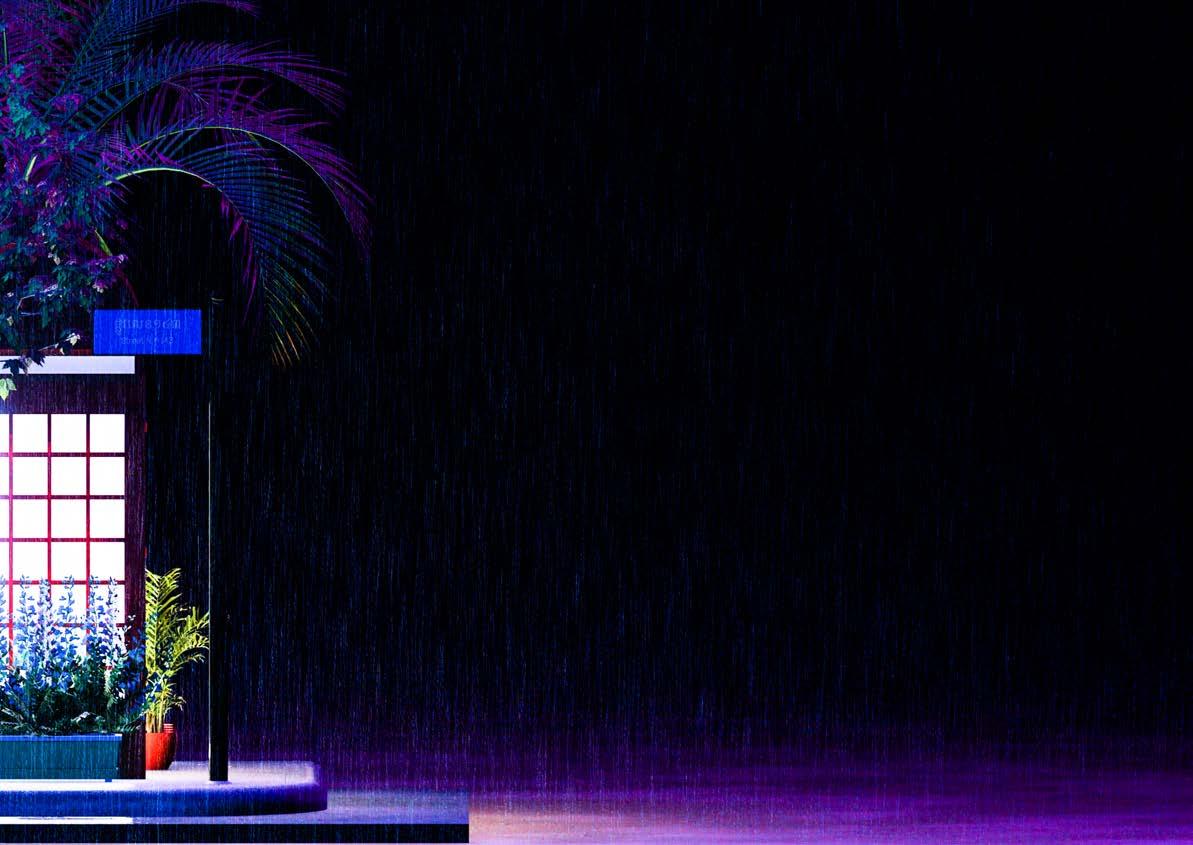
SOFTWARE USED : Blender, Rhino3D SubD, Advance
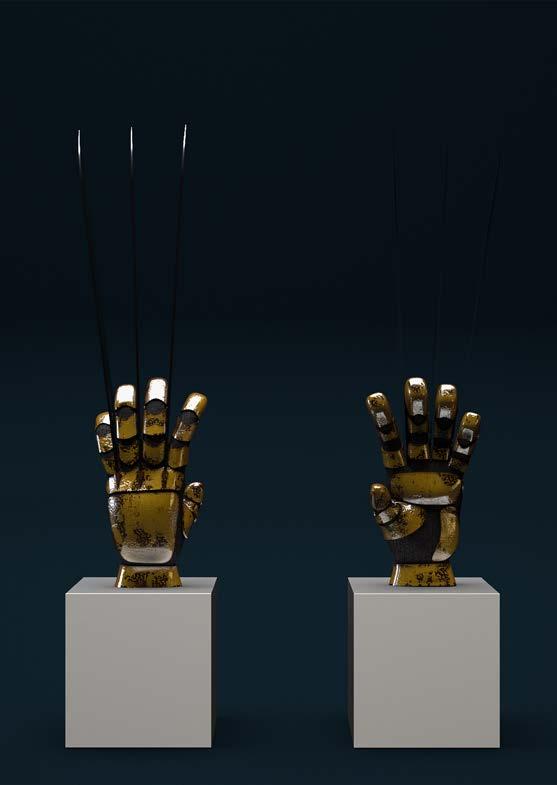
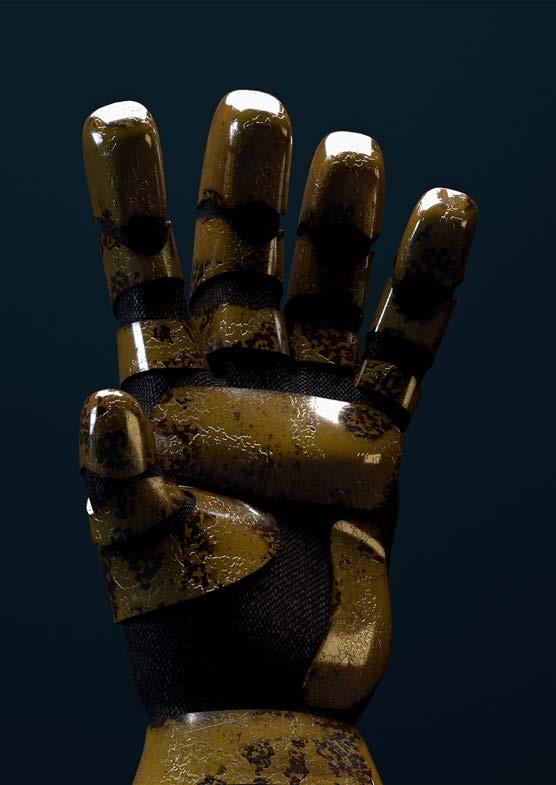
Modeling & Rendering 2022 - 2023 Selected Work
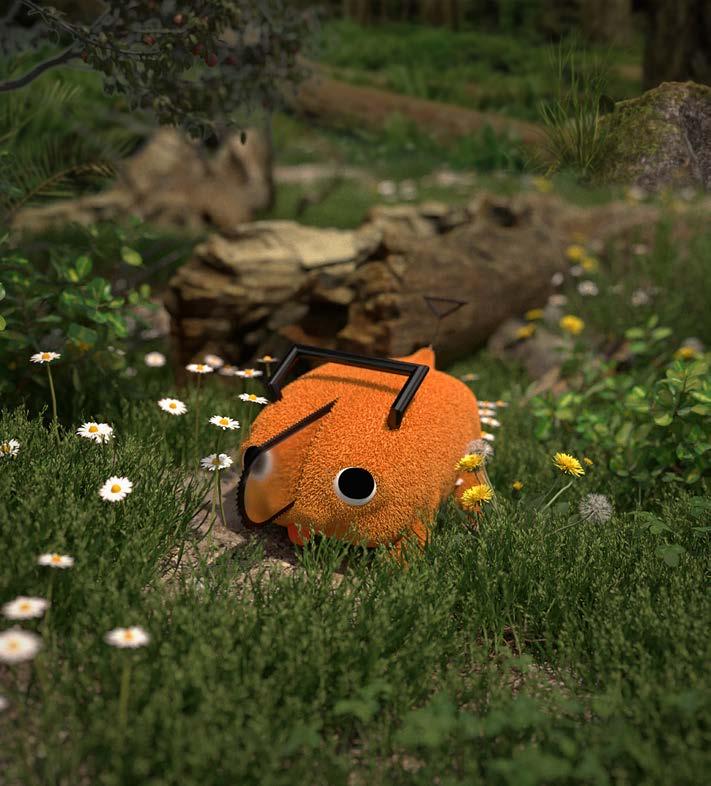
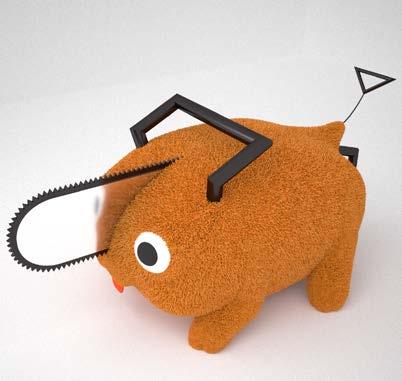
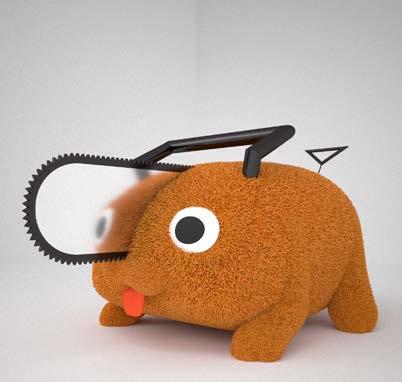
of Arts. + Bonus
Other Works
Schwarz P surface
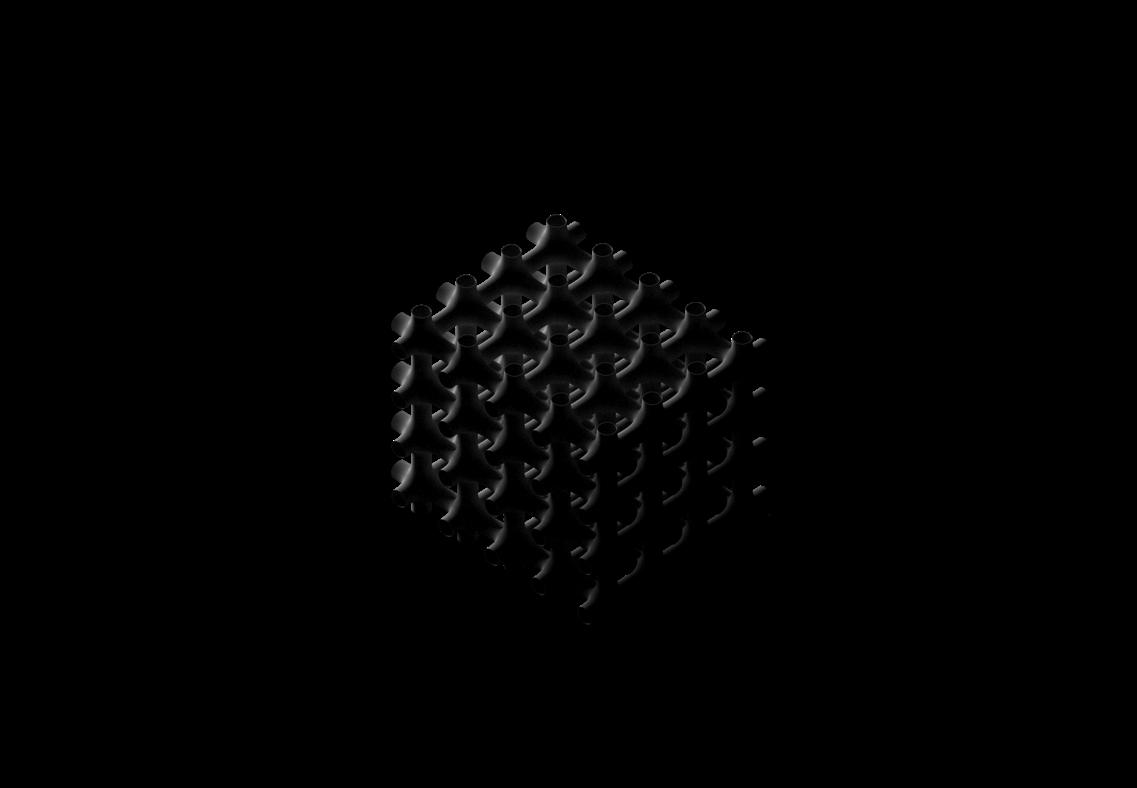
Modeling & Rendering 2022 - 2023 Selected Work
SOFTWARE USED : RHINO3D SUBD
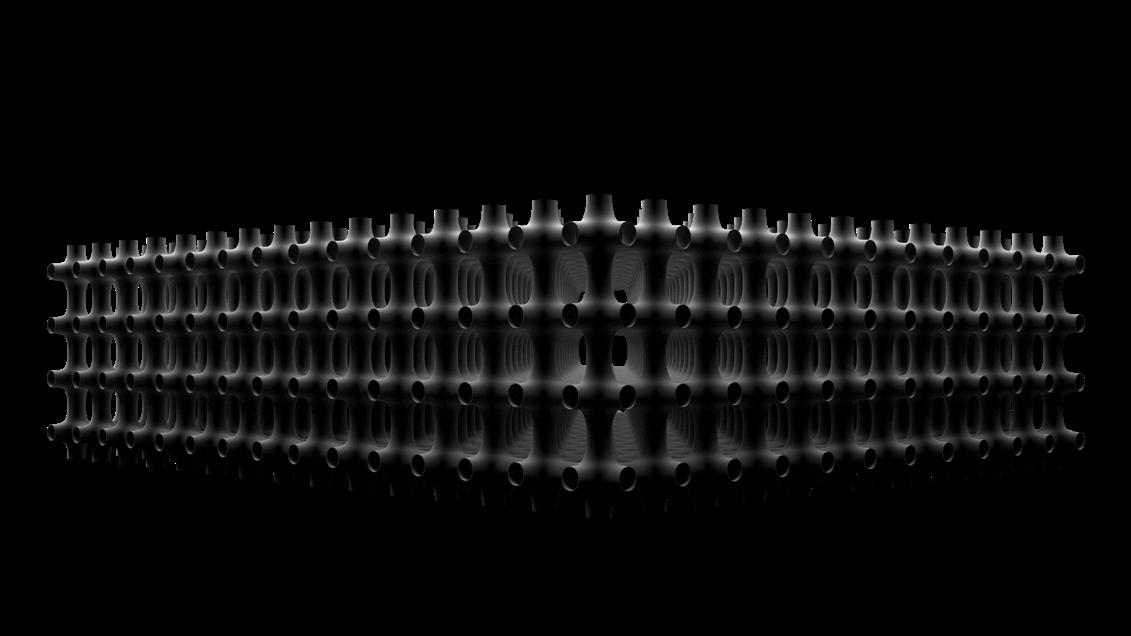
Other Works of Arts.
+ Bonus
Thank You.
Contact?
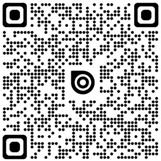

51 Dormitory, Weijin Rd Tianjin University, Nankai, Tianjin, China (+86) 18802217153 Bunlongsam@gmail.com
Bunlong
Facebook Instagram Wechat
Sam.
Issuu



































































