lwei29@pratt.edu
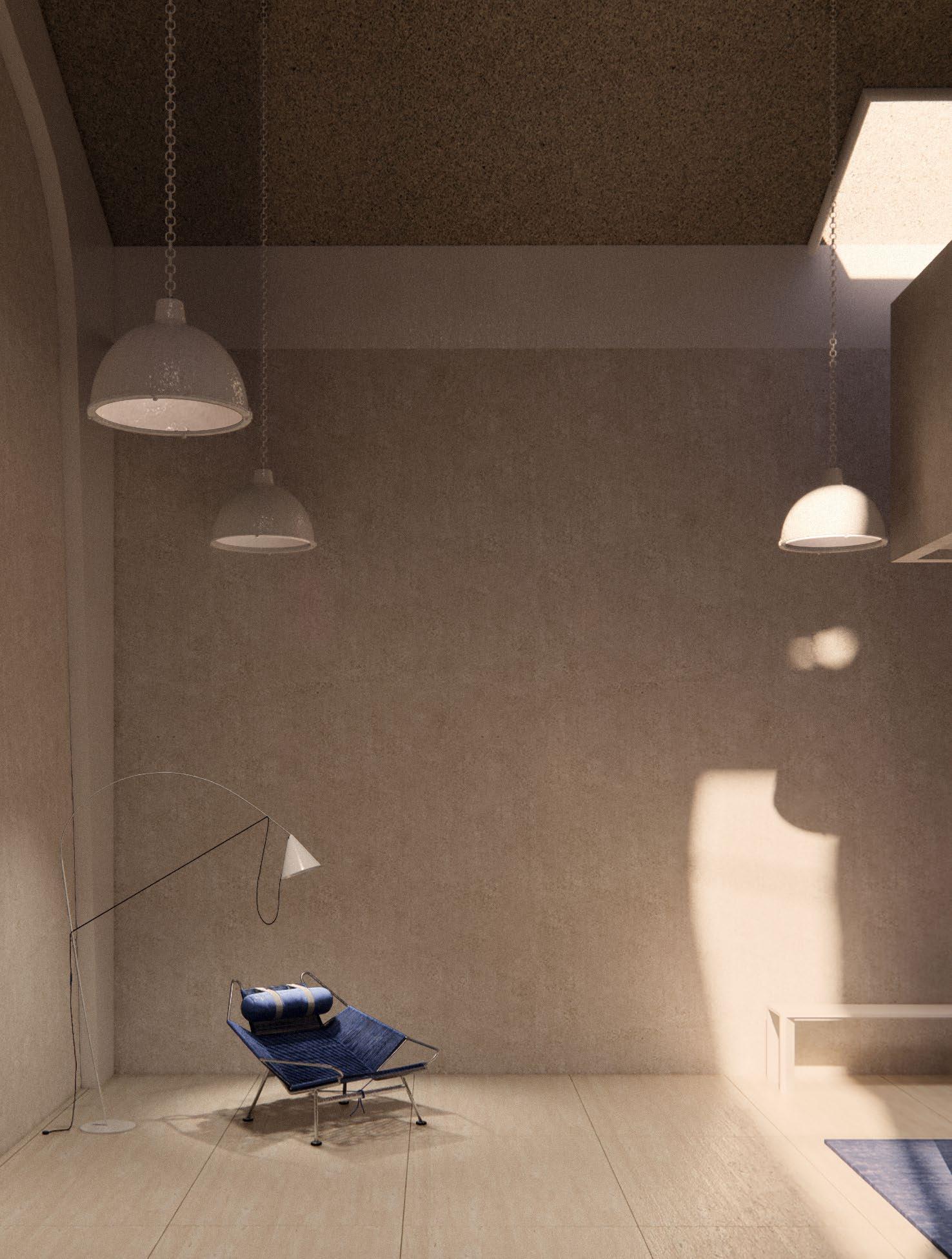
01 THE FALLING LIGHT
A Neighbourhood Center in Copenhagen
Academic Project
Solo Work
Summer 2022
The photo on the left was taken during my visit to an old castle in Copenhagen. In a dim atmosphere, the sunlight shines through the wooden windows into the interior space, as if there is a sense of granular volume.

The works of Scandinavian architects, led by Aalto, have inspired me a lot about natural light, and my study life in Scandinavia has given me a more comprehensive understanding of interior light atmosphere.
The project is located in a residential area of Copenhagen. Since the site is surrounded by buildings and therefore lacks sufficient natural light, a system of skylights was created during the design phase to bring natural light into the interior spaces according to the demand for natural light from human activities in the different interior spaces, thus creating a light waterfall of natural light.





 CONCEPTUAL ACTIVITIES COMBINATION
GROUND FLOOR PLAN
CONCEPTUAL ACTIVITIES COMBINATION
GROUND FLOOR PLAN











The sun is very precious in Copenhagen and people want to spend as much time as possible in the sunlight. In this project, the functional partitions in the building plan generate a system of skylights upwards, ensuring that every space in the interior environment on all three levels can be exposed to sunlight for a period of time during the day.



Another point is that the spatial relationships in the project allow for more possibilities of interaction between the residents of the community. The original structure of the site is kept intact, and the new space is attached to the original structural framework, which also adds more variation and beauty to the projection of daylight.

A: COMMUNITY LIBRARY
B: COMMUNITY OFFICE
C: UNDERGROUND ATRIUM
D: VERTICAL SPIRAL STAIRCASE






02 ANCESTRAL HALL - HOUSE
A combined house with an ancestral hall in NY
AcademicProject
Solo Work
Fall 2021
The photographs show the atmosphere of neighborhood life in front of private homes in traditional Chinese streets. Homes are not only private spaces, but also hubs that connect social relationships.

Ancestral halls are very important places of custom in traditional Chinese culture. It serves as a repository for the emotions of the people in an area witnessing the large and small affairs of life, whether it be festive celebrations or funeral matters. Where there is an ancestral hall, there is a place where the Chinese people belong.
The project tries to find an opportunity to appease the hearts of overseas Chinese in New York City and give them a sense of belonging in a foreign land. At the same time, the project uses a residence for the elderly living alone to connect such emotional needs and become a common emotional support for the elderly and overseas Chinese.
SITE INFORMATION
The site of this project is located in Brooklyn, New York.
The original building is now abandoned and the building has three floors and a small courtyard on the side. There is an area in the middle of the building where a skylight exists.
This project aims to create a home for two families to live together in the same building.


CONCEPTUAL NARRATIVE
There are a very large number of international students and older immigrants from China in New York. Chinese students are far from home and long for the warmth of family, while older immigrants are far from their homeland and long for the local community environment. Therefore, this project chooses to build a home for these two groups.
Ancestral halls are the most important cultural buildings of a region in native Chinese culture, and are the common spiritual home of the residents of a region. This project combines a shrine with an old man's home, so that international students can warm the daily life of the old man, and also make the old man's life a spiritual home for international students. It can also be understood as a space for interaction between the life of the elderly and the life of international students in different days of daily life and celebration.
 Chinese international students Old generation of immigrants Ancestral Hall in China A house for an old man
Chinese international students Old generation of immigrants Ancestral Hall in China A house for an old man






Old Man and Ancestral Hall
In the combined residence, the height difference and frosted glass form a communicative but non-intrusive interior space, guaranteeing the private life of the elderly while increasing the possibility of communication between the elderly and outsiders as much as possible. At the same time, the influence of daylight on the quality of space is fully considered, and skylights are used to optimize the space on the ground floor.
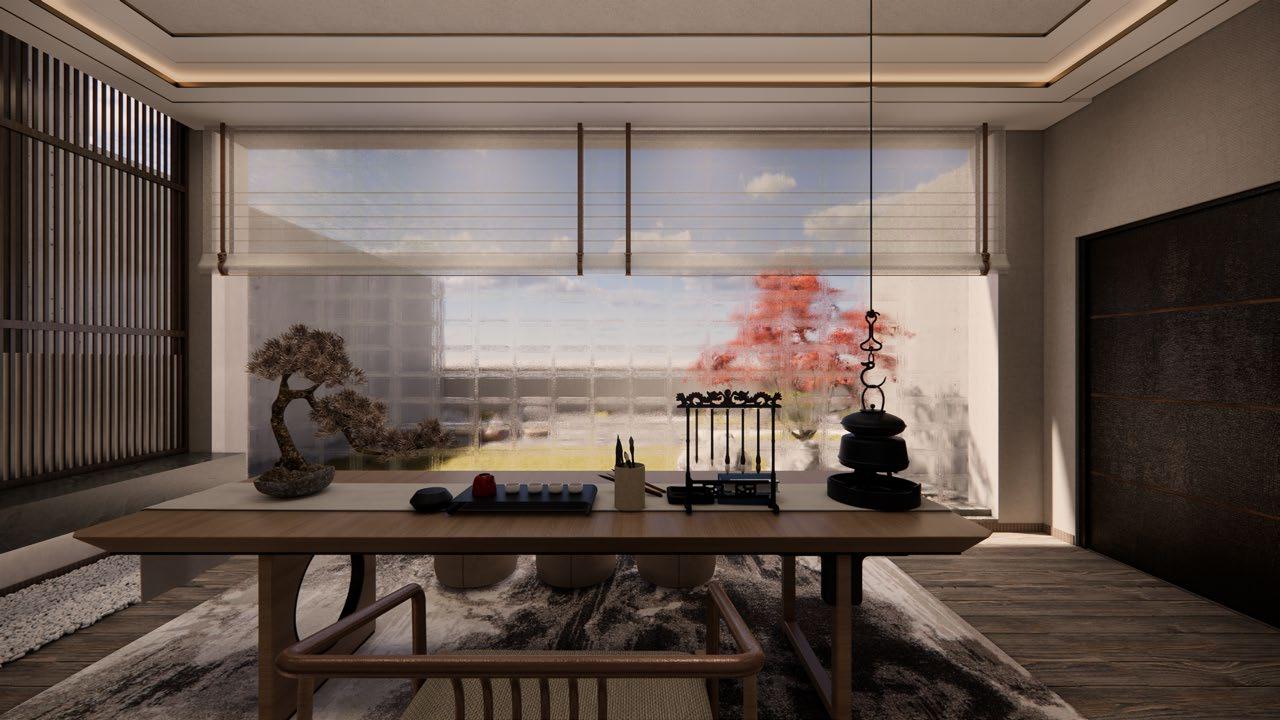




A: MAIN HALL
B: UNDERGROUND POND
C: BEDROOM CORRIDOR
D: PRIVATE LIVINGROOM
E: FROSTED GLASS
03 TRACES OF SOUNDS
A museum to show power of the blind
AcademicProject

Solo Work
Spring2022
The way humans perceive the environment is dominated by vision, and to some extent when we give up vision and use other senses to perceive the environment, we will have a new experience of space.With this in mind, the project focuses on a sound museum to maximize the impact of hearing on space and experience.
Blind people do not want to be treated as special by society, they need to be looked at as equals in order to gain their own dignity, which society is not very aware of. The Sound Museum serves as a bridge between the power of the voice of blind artists and the environment in which society can view itself and the visually impaired in an equal way.
I hope this will lead to some thoughts and changes in society.
The project site is located in a building adjacent to Manhattan's High Line Park, where three to five floors were selected for renovation, with visitors having direct access to the High Line Park through the third floor. Of the three to five floors, the right side of the core barrel is the scope of the project, while the left side is still currently being used by other companies.






ISOMETRIC OF THE MAP

USAGE OF THE MAP
Since people with visual impairment cannot access museum exhibit information through paper maps, these touch portable model maps become very efficient and convenient. The different sizes of the balls represent different levels of exhibits, while the squares represent public service areas and the thin rods connecting the sections represent the sound sidewalk.





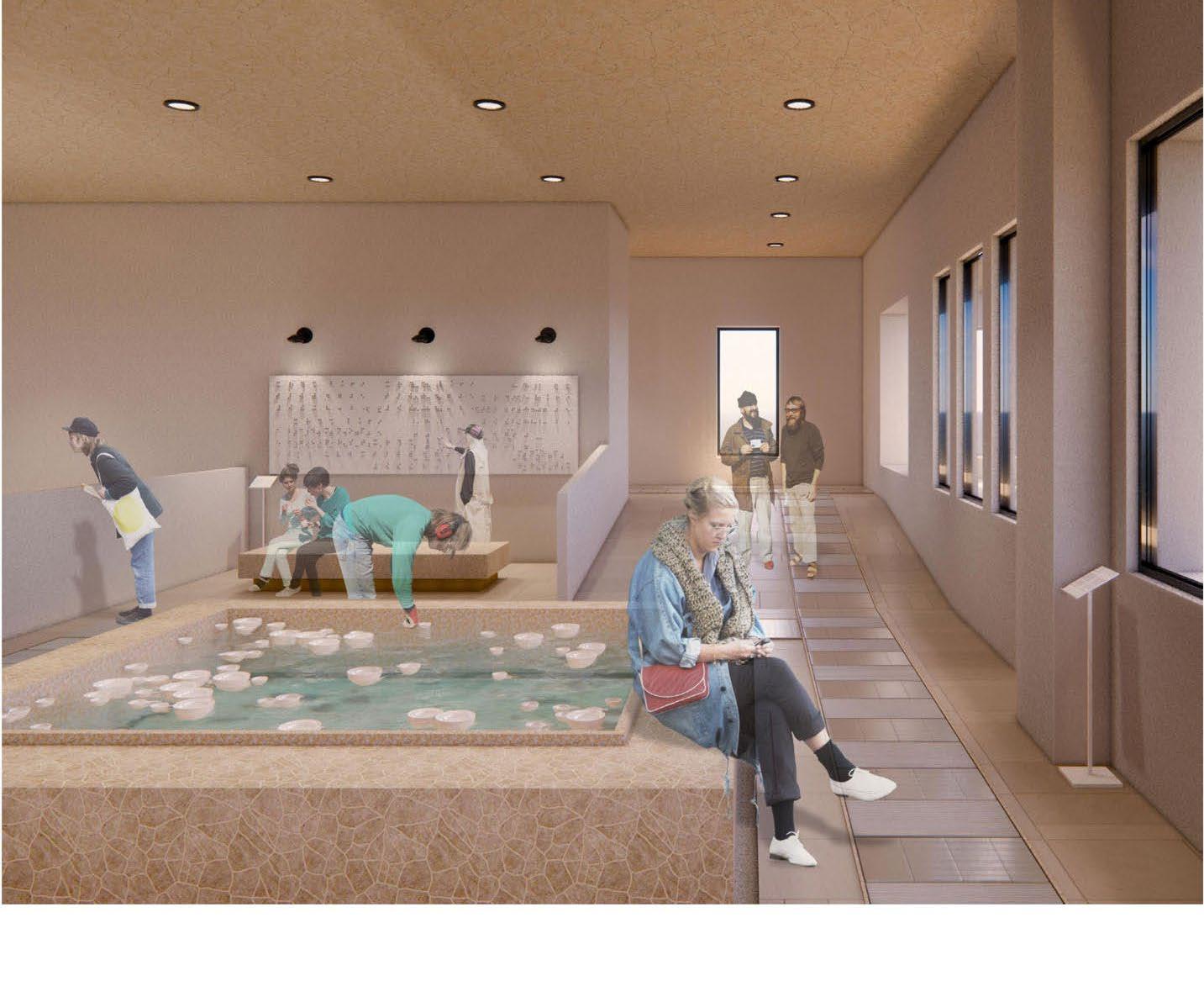

04 CEREMONY IN LIGHT

A ceremony device at busy crossroads
AcademicProject
Solo Work
Summer 2020
The picture on the left depicts the traditional Chinese custom of burning paper money. This is a very important custom in Chinese culture. It connects people living and dying in the two worlds, and becomes an indispensable link in the relationship between family and society.
This custom requires it to be carried out at the crossroads at night. In ancient times, there were no vehicles and few pedestrians in the evening. So it could be a quiet place for worship. However, the contemporary city at night becomes as lively and noisy as the day time, breaking the quiet atmosphere needed by the custom, and this makes it more and more difficult to practice.
In this project, I try to create a different atmosphere at noisy intersections, and change the atmosphere of the space by changing the light, which in turn affects human activities
1.SITE:Atanyintersection.

2.CIRCLE:Itisbelievedthatdrawingacircle onthegroundrepresentsaconversationwitha particulardeceasedperson.

4. APPEAL to the DEITY: Connection with the deceasedisbelievedtobeallowedbyaskingthe godssincerely,sopeopleneedtoaskthedeitiesin theirheartbeforeburningpapermoney.
9.Talktothedeceased:Whenpeopleburnpaper money,theywillexpresstheirthoughtsaboutthe deceased and the recent situation of families.
12.GONEwiththeWIND:Whenthepaper moneyburns,itturnsintoblackashes,whichis verylight.Whenitisblownawaybythewind,it is believed that the deceased heard the words of thepeopleandtookawaythepapermoney.
13.Bowdown:Itisbelievedthatpeopleneedto bowdowntoshowrespectandsincerity.
BURNING PAPER MONEY



Burning paper money is a traditional Chinese custom, used to pay homage and lament to the deadandexpresslonging.Peoplebelievethatthe paper money burned during this custom will be giventothedeceasedinanotherworldtobeused there.Atthesametime,thewordsandemotions expressed in the process can be conveyed to the deceasedalongwiththesmoke.
The place to burn the paper money is specified at the crossroads because it is considered to be the junction of the two worlds. However, with the development of urbanization, crossroads are constantlybeingerodedbycommerceandtraffic, and the quiet environment required by this customisdestroyed,makingthiscustomdifficult to carry out, which causes people to forget it gradually .And This device is made to evoke people’smemoryofthistradition,givingpeople aspecialexperiencewhiledoingthisactivity.


05 Neon Izakaya
A innovative style wine brand showroom
AcademicProject
Team Work
Fall 2021
Izakaya is one of very important part of traditional Japanese culture, combining very classic Japanese architecture and material styles and becoming a representative example of Japanese bar and Japanese liquor bar.
Architectural culture does not depend on specific materials or spatial styles, but rather on the way people live and work, and the atmosphere that determines the space that can accommodate and fit such activities. From this perspective, an izakaya does not have to be a wooden structure with wooden finishes, but can also use modern building materials to showcase Japanese sake products and culture.
This project aims to renovate a local Japanese liquor brand showcase in New York. Instead of introducing the traditional Japanese izakaya interior, the project chose to use Japanese neon lighting elements and enhance it with various materials.

FINISH SPECIFICATION
1 - magmatic rock, column base 2 - transparent silk, furniture



3- ice crystal glass, wall finish 4 - timax decor glass, furniture


5 - fibranatur tex, wall base 6 - ceramic tile, wall and floor finish
7 - casaleno wood, wall finish 8 - heavy glass, wall finish/ furniture
9 - upholstery wood, furniture 10 - frake noir wood, wall finish
11 - wrinkle-free vinyl wood, furniture 12 - kilkenny flax, wall finish
13 - old white brick, wall finish 14 - reflective polymer, furniture
15 - upholstery leather, furniture 16 - dark marble, furniture
17 - toplin top coat gloss, floor finish 18 - california collection paint, wall finish
19 - wave mirror, furniture 20 - marbre marble, floor finish
21 - reflective stainless steel, furniture 22 - moru glass, door/ furniture
23 - the mercury effect, wall finish/ furniture 24 - estatuario tile, wall finish

25 - white oak wood, furniture 26 - duravana resilient waterproof, floor finish
NARRATIVE COLLAGE
The project is inspired by the Japanese izakaya. The hope is to deconstruct and reconstruct the drinking culture and material language in the traditional izakaya through modern materials and lighting atmosphere, in order to complete the transformation of the existing site's liquor brand offices.





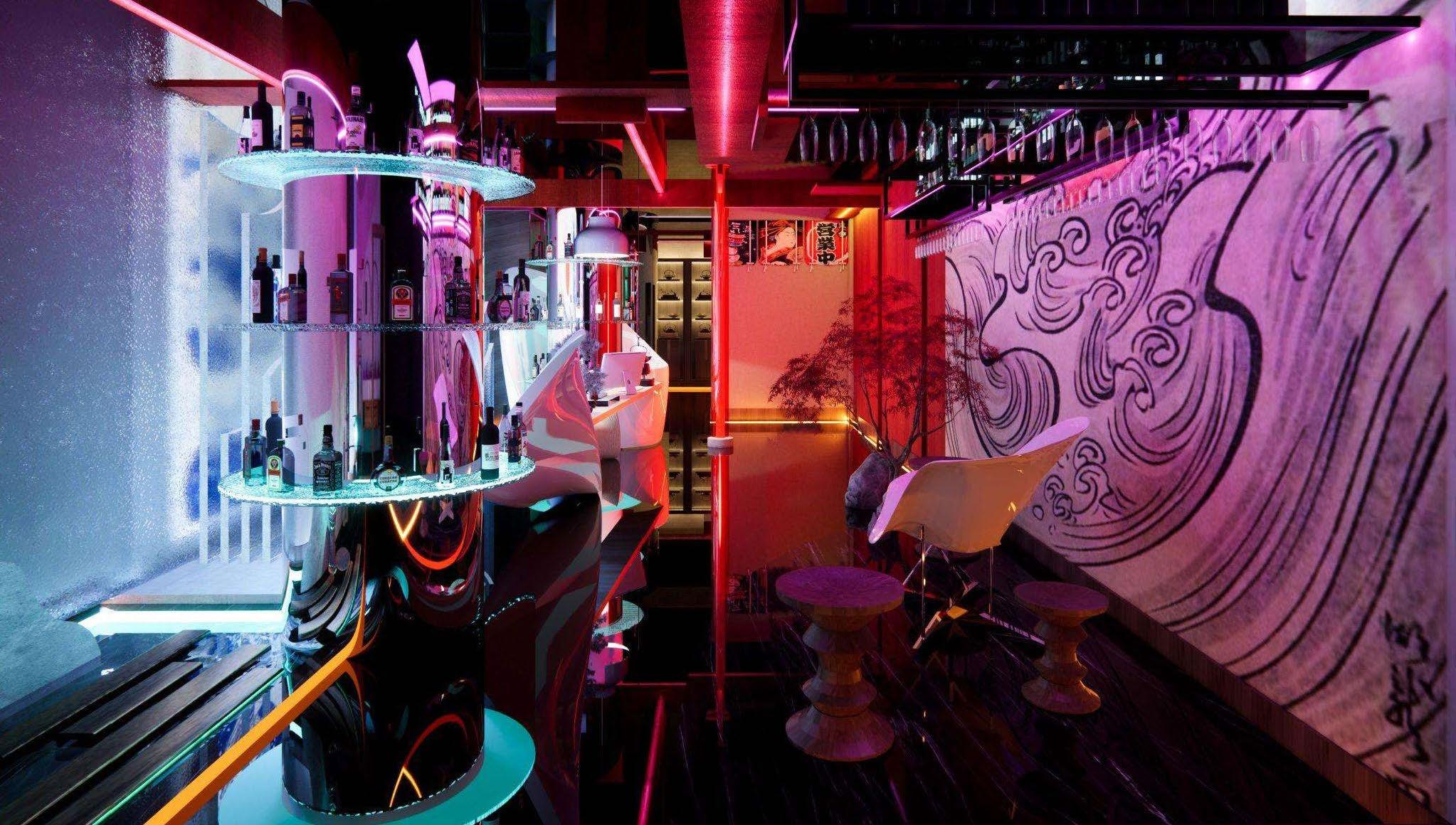
















 LEFT: RESTING POOL
A:PROJECT PLAN
LEFT: RESTING POOL
A:PROJECT PLAN

LEFT: RECEPTION PERSPECTIVE

A: CODED FINISHES PLAN


B: CODED FURNITURE PLAN




C: MINI BAR ELEVATION

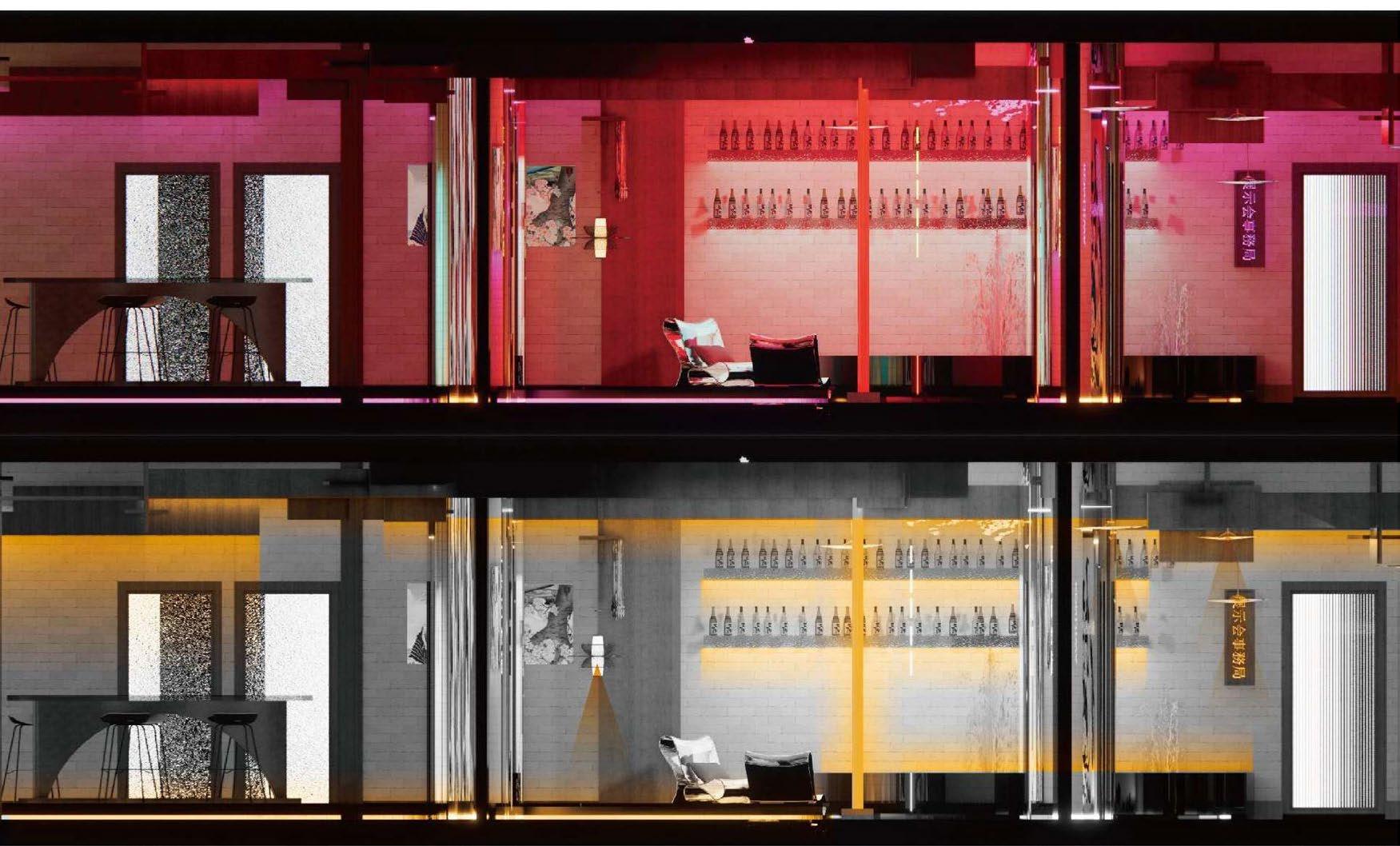
D: RECEPTION ELEVATION
E: RESTING POOL ELEVATION
