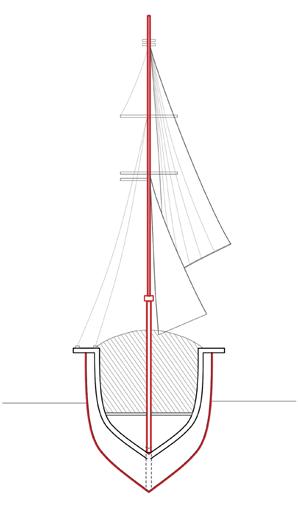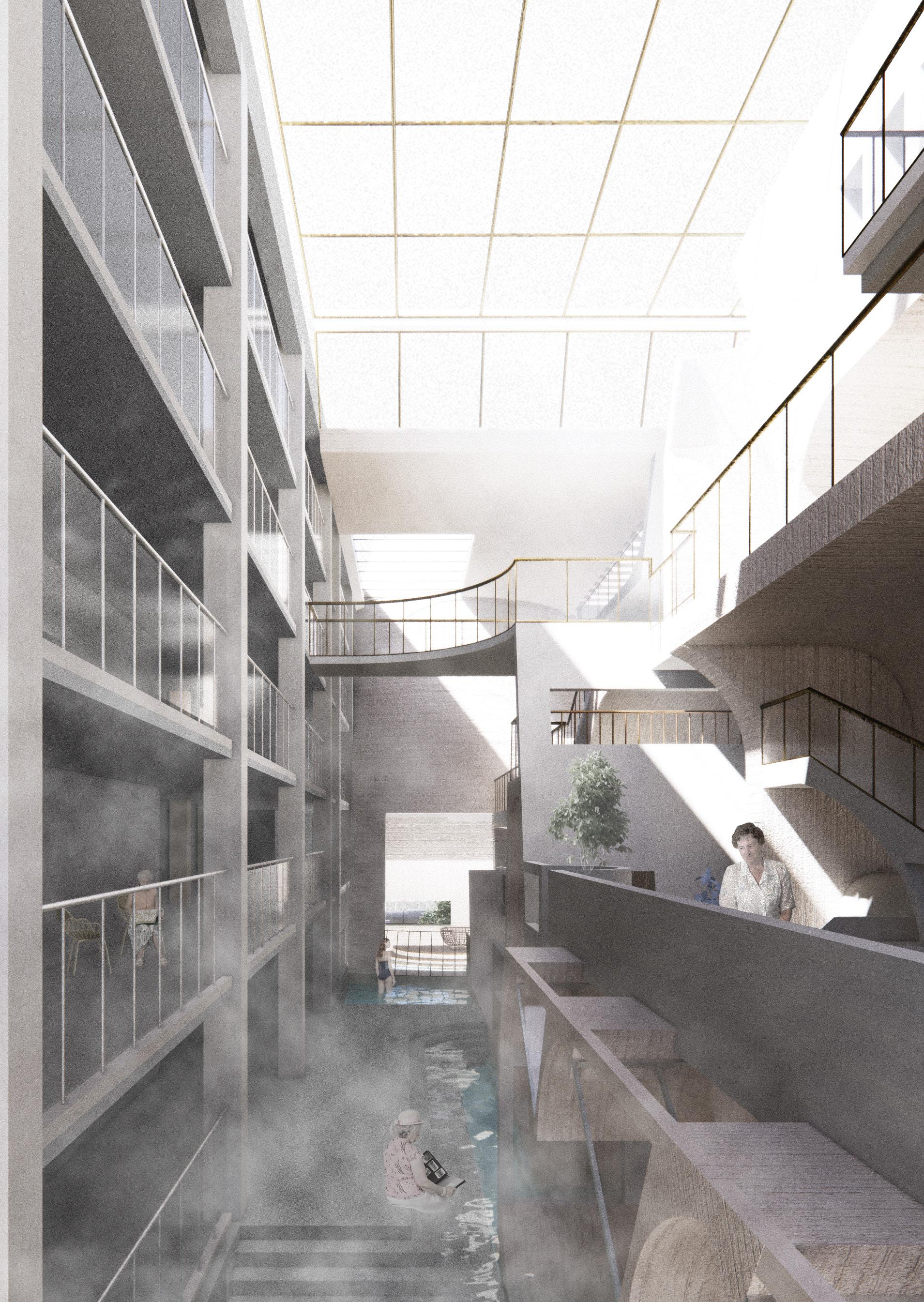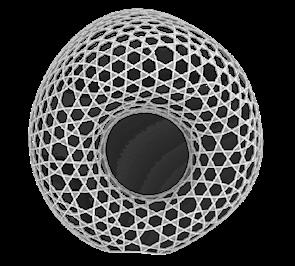
01 Submerg ed Boats

A Museum of Sailing for Migrants of Yunyang
Site: old town of Yunyang, Chongqing, China
Instructor: Yehao Song
ieohsong@tsinghua.edu.cn
Time: 2020.4-2020.8
Type: Individual Studio Work
Yunyang, an ancient town in Chongqing, China, is located on the most turbulent section of the Yangtze River. It is also one of the towns in the reservoir area of the Three Gorges Water Conservancy Project. As the submerged area exceeded twothirds, Yunyang relocated as a whole to the new town 30km upstream, leaving the remnants of the old city in the face of a declining population, abandoned ruins and destroyed city memories.
For thousands of years, the culture and life of Yunyang people have been closely related to the Yangtze River. The town was born and prospered due to shipping, and for the blessing of the river, people developed a series of sailing rituals and also religious culture. A series of activity venues centered on the wharf area with a long history was the space carrier of the Chuanjiang boating culture. This project aims to reproduce these memories for the emigrants when they return to this town.
On the one hand, this project aims to reshape the city's physical waterfront sites to accommodate displaced cultural relics and disappeared religious public places. On the other hand, it is to awaken people of the perceptual memory of the years of dependence on the disaster and blessings of the Yangtze River. The rise and fall of the river once meant the life and death of a ship, and now it means the disappearance and reappearance of homes. The emigrants walked through the long and narrow linear building to reach the long-awaited water of Yangtze. The atmosphere of this project might make immigrants resonate back in their hometown after the passage of time.
Yunyang, Chongqing the Yangtze River
Old piers




high viewing platform is facing the place where the temple was once.

Confluence of rivers

entrances are located on the extension of the oldest and only remaining road in town, which is the most familiar direction.



The main pier and steps face the wide Yangtze River, where there used to be a huge rock exposed during the dry season in the middle of the river.


The direction of the two pavilions in the middle is the direction from which Tangchuan River merges into the mainstream of the Yangtze.




The space unit is derived through translation and nesting of sailing boats and waterside dwellings, which conveys a spatial memory familiar to locals. The main activity spaces are in the pontoons and caves, while the outer shell brings a completely different experience for visitors.






 In the Cabin
A familiar kind of drifting space
Inside the Sail
The unnoticed kind of drifting space above water above water
The unnoticed kind of settle space
In the Diaojiao Hut
A familiar kind of settle space by the water
Between the Pillars by the water
Double-space of the Cabin
Double-space of the Sail
In the Cabin
A familiar kind of drifting space
Inside the Sail
The unnoticed kind of drifting space above water above water
The unnoticed kind of settle space
In the Diaojiao Hut
A familiar kind of settle space by the water
Between the Pillars by the water
Double-space of the Cabin
Double-space of the Sail







Modes of Exhibition

























 Entrance Hall
Artifacts In the niche
Entrance Hall
Artifacts In the niche
CHANGES IN WATER LEVEL



It is worth noting that the annual water level change after the completion of the Three Gorges Dam is similar to the previous one, which is as high as 20m or more, although the seasonal pattern has changed. This means that every year this construction project will experience the process of being slowly submerged and then surfaced. Visitors will feel the change of water, the most important element of the place, in different dark or light sp also a commemoration of the process of Yunyang City being submerged years ago.


Part of the pontoons start to move. 161.5m
More part float up but the pontoons are still connected.
164.2m Some parts reach the limit, and each pontoon becomes isolated.







166.6m Only two pontoons can be accessed from the mountain.
When the water level becomes higher, visitors are on a pontoon bridge whose height changes continuously with the water level, looking at the eternal and unchanging ancient Buddha statues in the stone niches from a different perspective.

Details of the Pontoon

1 Translucent waterproof fabric
2 Anti-rust aluminum alloy frame
3 11mm Frosted glass
4 80*50mm Steel sloping roof frame
5 150mm Concrete wall
6 100*100mm Steel column
7 8mm Phosphate coated steel wire
rope
8 Rust-proof aluminum alloy armrest
frame
9 13mm Tempered glass handrail
baffle
10 2000*2000mm Anticorrosive wood floor
11 2mm Floor glue
12 1800*1800mm HDPE resin floating block
13 Double airtight glass window

14 90*30mm Smooth perforated aluminum alloy anchor
15 90*45mm Stainless steel keel
16 60mm Rubber spring shock absorber
17 Ceramic anchor (for steel wire rope)
When the water level is low, the position of the floating bridge is determined by the fixed support connected to the steel column to ensure the initial height. When the water level is high, the floating bridge is separated from the support by buoyancy, floats upwards and connects as a whole.

02 Heated Caves
An additional bath based on the original apartment building
Site: Yichun, Heilongjiang, China
Instructor: Lu Fan +86 13811657930|fanlu@tsinghua.edu.cn
Time: 2020.9-2020.12
Type: Individual Studio Work

Yichun is one of the highest latitude cities in China. In order to withstand the severe cold weather, residents here retain a traditional dwelling very similar to the cave dwellings of the original ancestors, which is a carrier of human body awareness. On the one hand, because of the ancient cave dwelling memory, people have a natural affinity to the building components such as irregular ground, thickened walls, generous sunlight from south and subtle light through holes from north. On the other hand, the heating system in the residential buildings in the northeast makes the surface of those building components warm and comfortable due to the coiling flue inside, which further strengthens people's sense of dependence on the kind of space like caves.
However, with the popularization of the centralized heating mode, a piece of heater has replaced all the efforts made for heating in the residential buildings and entered the same collective residential buildings. Of course it is effective, but people’s awareness and memory will not be eliminated. Residents, especially the elderly, will miss the experience of leaning against a warm wall or moving freely on the hot Kang surface.
This renovation project is intended to add an activity center using hot springs as an energy source to a five-story ordinary apartment for the elderly, including bathing and various leisure functions. It aims to provide an idea that the traditional firepower energy crisis may provide an opportunity to simultaneously reshape people’s residential memories of traditional dwellings.
Yunyang, Chongqing the Yangtze River 50°The improvement of the living quality of the existing old city is becoming more and more important in the context of weak urban expansion. Fortunately, the rich geothermal resources and well-developed suburban hot spring resorts in the area may provide new ideas.

Today's news: About City
Massing Process
Add a thickened "north facade" to the original building
Isometric View from North


Expand an atrium for semi-outdoor hot springs

Zone the building with 3 thermal loops

December1, 2019
Yichun, another city in Northeast China is shrinking —— not necessarily harmful.
01:Depletion of Natural Resources
Yichun was once the largest specialized forestry resource-based city in China. Its forest area accounts for 13% of the total forest area in China's key state-owned forest areas. However, in 2008, Yichun was included in the list of the first batch of resource-exhausted cities. For the sake of environmental protection, in 2014 the stateowned forest area completely stopped logging natural forests. The pillar industries in Yichun have disappeared and transformation is imminent.
02:Reduced employment opportunities 03:Weak urban expansion
03:Population decrease
In Yichun a deserted community/by a citizen

05:Greener energy, better living mode, warmer experience.
On the other hand, urban shrinkage means a reduction in housing prices and the alleviation of the problem of living space. In the long run, the living quality of citizens will be improved. In this process, we can use Yichun's geothermal energy to replace forest trees for building heating, and at the same time explore architectural forms that may respond to traditional residential buildings.

04:Left-behind elderly and children

HEATING
AND LIFE
In order to adapt to the severe cold climate, residents in the Northeast developed a heating system centered on Kang and flue. However, due to the various problems of wood fuel, this system needs new upgrades.

This project attempts to use geothermal energy as a new heat source and organize the functions around the thermal system, including hot spring baths and activity centers that use hot springs indirectly. The functions of different spaces are also determined by the amount of heat gained.

One Possible Improvement: Based on traditional residential heating system



Thickened Wall with flue
Flue Stove


Huokang (A hard bed with the flue coiled underneath) Wood fuel
Climate and the Form of Traditional Dwellings



The project is an addition and transformation based on the original apartment building. The characteristic of the rotated shape makes each room opened to the maximum to the south, like a cartoon in the view of the residents.
Floor heating and wall heating
The number of days when the average daily temperature is below 5 ℃ is as high as 210.
SEVERE COLD AREA
to evacuate snow to exhaust smoke
to defend against the wind to keep warm
Geothermal energy (hot spring)
UNIT FORM
The project is an addition and transformation based on the original apartment building. The characteristic of the rotated shape makes each room opened to the maximum to the south, like a cartoon in the view of the residents.

Direct deformation of arcs

Greenhouse
Fillet of intersecting lines


Arcs from Chords
Axis of rotation
Biocompost
Heating of Different Building Components




 Cave : towards the Center
Wall : Surround or Along Floor : Strech on
Cave : towards the Center
Wall : Surround or Along Floor : Strech on
Different Bath Forms




Multifunctional




03 Disturbed Theaters
Site: Beijing, China
Instructor: Xiangdong Lu lu-xd@mail.tsinghua.edu.cn
Time: 2020.4-2020.6
Type: Individual Studio Work
Yichun is one of the highest latitude cities in China. In order to withstand the severe cold weather, residents here retain a traditional dwelling very similar to the cave dwellings of the original ancestors, which is a carrier of human body awareness. On the one hand, because of the ancient cave dwelling memory, people have a natural affinity to the building components such as irregular ground, thickened walls, generous sunlight from south and subtle light through holes from north. On the other hand, the heating system in the residential buildings in the northeast makes the surface of those building components warm and comfortable due to the coiling flue inside, which further strengthens people's sense of dependence on the kind of space like caves.
However, with the popularization of the centralized heating mode, a piece of heater has replaced all the efforts made for heating in the residential buildings and entered the same collective residential buildings. Of course it is effective, but people’s awareness and memory will not be eliminated. Residents, especially the elderly, will miss the experience of leaning against a warm wall or moving freely on the hot Kang surface.
This renovation project is intended to add an activity center using hot springs as an energy source to a five-story ordinary apartment for the elderly, including bathing and various leisure functions. It aims to provide an idea that the traditional firepower energy crisis may provide an opportunity to simultaneously reshape people’s residential memories of traditional dwellings.
 Yunyang, Chongqing
the Yangtze River
Beijing
An Immersive Theater in Longfu Temple Art District
Yunyang, Chongqing
the Yangtze River
Beijing
An Immersive Theater in Longfu Temple Art District







 1. "Rake" and Cafe
2. Kitchen
3. Reading
4. Storage
5. "Lotus pond" stage
1. "Rake" and Cafe
2. Kitchen
3. Reading
4. Storage
5. "Lotus pond" stage




OTHER WORKS: Weaving Structure Tsinghua University Design Studio 2019. 11-2020.1

Instructor: Weixin Huang
Collaborators: Pei Wu, Zhaodi Feng, Yiqiao Wang,Yefan Zhi
Donut Pavilion for Ice Construction Festival Inlet Device Design for Zhonghai Mall
This project is designed for the ice structure construction festival of Harbin Institute of Technology. We conceived a cave form with an atrium, and mainly carried out mechanical simulations including ice and snow loads and wind loads to ensure that this scheme can be implemented smoothly.

Construction Strategy
Slicing and flattening simulation Node details






Structure Generation



This project was invited by China Overseas Shopping Mall to create an art installation for the entrance of the commercial street on the first floor. We made a self-supporting pavilion using the weaving structure, and the extension direction of the form responded to the flow of people from different entrances.



A Response to Surroundings
Plans and Elevations
Circle Packing:Mesh optimization



Geomotry: Grid Generation Based on WSFider Kagome Simulation:Wind, Snow and Ice Light Design


 A double-layer structure, with GFRP on one side and PC tube on the other side, holding LED cable, providing mild light
A double-layer structure, with GFRP on one side and PC tube on the other side, holding LED cable, providing mild light
OTHER WORKS: Linear Complex


This project is located in the center of a freight transportation hub in Chaoyang District, Beijing. The area is squeezed by two adjacent railways into a linear wasteland. The project intends to use this urban wasteland effectively to provide office and shopping services for the surrounding emerging cultural district.

Tsinghua University Design Studio 2019. 3-2019.7
Instructor: Long Chen job@duoxiangstudio.com



Site: Beijing, China Individual Work
This project uses an arched cylindrical shell as the prototype of the structure and form to respond to the history and landscape of the surrounding old trains, while achieving visibility in this limited area.



