
PROLOGUE
"The Power of Silence"
As Peter Zumthor says, "there is nothing more powerful than nonwritten poetry."
Whether in architecture or urban design, video game design or other art design, I try to let the environment speak for itself in terms of interactivity and narrative.
CONTENTS
Video Game Level Design Works
01 Paper Labyrinth
- A 3D Puzzle Game
02 Puppet Mansion
- A Stealth Game
Space Design Works
01 Submerged Boats
- A Museum of Sailing for Migrants of Yunyang
02 Heated Caves
- An additional bath based on the original apartment building
03 Disturbed Theaters
- An Immersive Theater in Longfu Temple Art District
Other Works
- Student Workshop "Asian Nightscapes Now and Future"
- Driverless-Based In-Vehicle Lighting Design
- Visitors Center in Shanhaiguan
- Weaving Structure
- Linear Complex
01 Paper Labyrinth
A Level design of A 3D Puzzle Game

Videogame level design
Time: 2022.9-2022.10
Type: Individual Work
In this game, the player is set as a girl on her deathbed in the real world, whose tiny translucent soul appears in this hand-drawn pop-up book diary. You will unlock a memory as each level reaches its end. But remember to enjoy the peace and joy of being here.
Aside from basic movement, the main mechanic of the game is folding. By folding you move between windows, by folding you jump out of dilemma and in folding you open new pages. The full game, of course, contains many more levels, but only four representative ones are shown here.
MOVE
Press WASD on your keyboard
1. When inside a building, the player's soul can only move towards adjacent (in all four directions) rooms with windows.
2. Getting into the outer layer of paper doesn't mean you're getting into the inner layer of paper.
3. Pay attention to the way the book folds. Some directions allow you access to the interior of the building, others do not.
TURN PAGE
Click Arrow buttons at the left and right ends of the screen
The arrows on the left and right edges of the page help you turn the page, but if you don't unlock the end on this page, you won't be able to turn to the next page.
SPECIAL DEVICES
Press E at special locations where the mechanism can be triggered
Some levels may contain certain devices of a diorama book, such as inserted pages and stretched cards.
WARP
Press any arrow to turn to another page and then turn back
It means traversing between two windows that fit perfectly together. When this condition is met, the warp is automatically triggered every time you fold the book.
Starting Point
Special Device : A Button for Turning the Insert
Locations where you might warp
Door that Needs to be Unlocked from the Inside
The Entrance to the Next Page

Reflection in the Water
The folding mechanism determines two parts of the book between which you can WARP.
When the book is opened, the player appears on the standing pages
When the book is closed, the player warps into the reflection


The insert is illustrated with a lotus leaf that helps the player walk on the reflection.
When the Insert is opened, The 1st and 3rd leaf appears
When the Insert is closed, The 2nd leaf appears
The Entrance on the Level 0 to the Next Page



Locations where you might warp
Door for 5th layer into 4th layer
Starting Point
The folding mechanism determines two parts of the book between which you can WARP.




When the book is opened, the player can walks in the 3-D space
When the book is closed, the player warps between between two half-pages
You are aiming for a more internal level, but watch out for the right counterpart.
If the location you want to warp to is on the same level, just determine the mirror location


If the position you want to warp to is on a different level, consider the height difference from folding
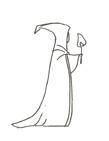

The Entrance on the Level 0 to the Next Page

Starting Point
The folding mechanism determines two parts of the book between which you can WARP. When the book is opened, the player can walks in the 3-D space



When the book is closed, the player warps between between two half-pages
Locations where you might warp
Areas that cannot be traversed on paper



The left and right sides of each building cannot be traversed because of the principle of making the book




Background Picture
The 3D structure ( Upper layer )
Special Device
The streched Card ( lower layer )

The folding mechanism determines two parts of the book between which you can WARP. When the book is opened, the player Players can walk on the upper layer or within the card


When the book is closed, the player warps between two layers

Starting Point
Special Device : A Button for Turning the Insert
The Entrance to the Next Page


Pay attention to the height when you warp
Upper Right:
warp and move to trigger the 1st button
Upper Left: the 1st button causes the card to be streched
Lower Right: Lower Left:
warp and move to trigger the 2nd button the 2nd button makes the card back
02 Puppet Mansion
A Level design of A Stealth Game
Videogame level design
Time: 2022.12-2023.2
Type: Individual Work
The level is a tribute to the once-glorious puppet theatre, and to the impressive steampunk art style of masterpieces such as Dishonored 2 and BioShock. I wanted it to be creepy but fake, romantic but pessimistic, classical but with some mechanical development.
The story is set in a fantasy mansion. The mansion was created by a famous carpenter (named after Pinocchio's father) who have passed away leaving the mansion as a frozen microcosm of a glorious moment in puppetry. So the mansion's functions are all artrelated with the main body being a small theatre. The performers, the staff and the guests are all puppets who are obsessed with the arts. Of course, a puppet show in particular has a magical attraction for them.
The flow is laid out in a linear fashion due to the small size of the entire level. To make the linear flow not too tedious, different areas will have different mechanics to give the player a varied experience.
The player is the only human trapped in the mansion and has to find a way to escape. The game is played from a first-person perspective and the player has no ability to fight puppet enemies, so you must always stealth. Remember to keep a good eye on enemy trajectories and find the right route. Keep an eye out for items that can be interacted with. Most importantly, don't forget to take advantage of the puppet's obsession with puppet shows, which will perhaps help you a lot.

Basic Game Operation
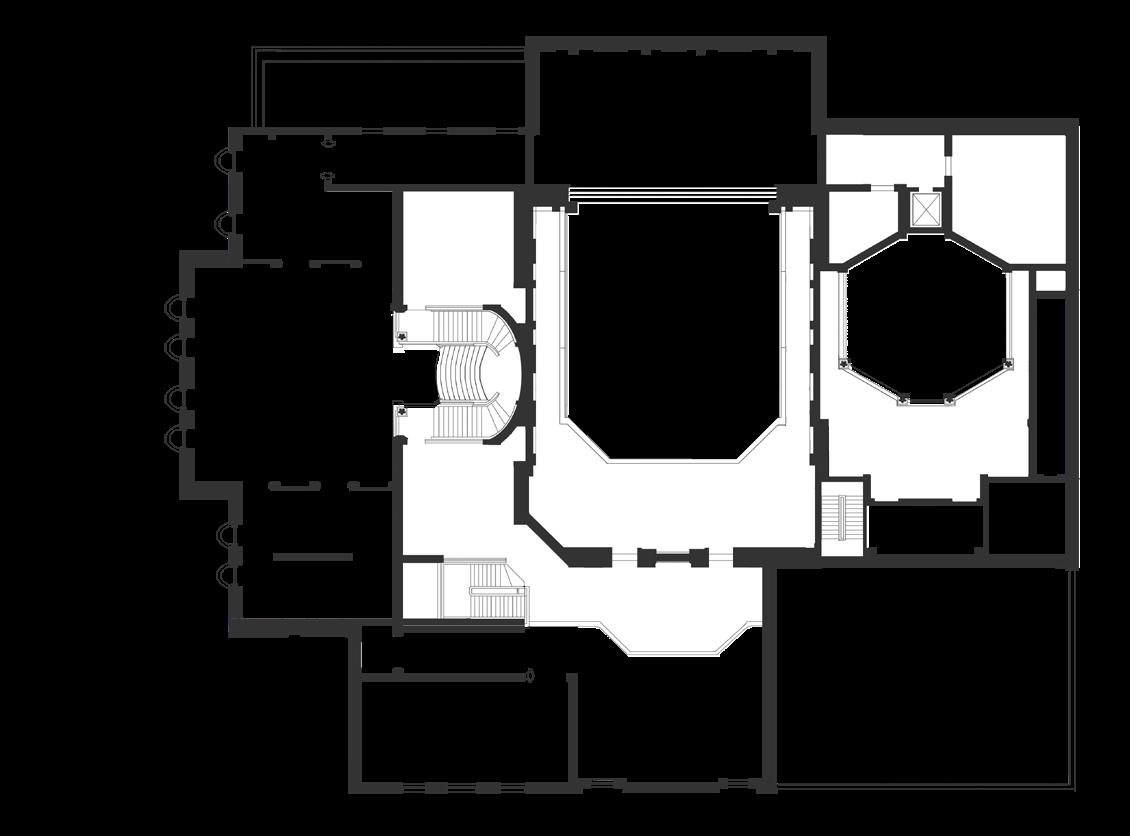


KEYBOARD GAMEPAD


KEY INFO FOUND: Switch
You find a switch. Operate it and turn off searchlights throughout the room
You wake up locked in a janitorial room under the stairs. There are two vents to try, but you can only get the low one.




You notice the central searchlight is still not turned off. 7
KEY INFO The second searchray is turned off successfully. 8
You emerge from the air vent into a gallery. But remember to use your Instinct and watch out for the searchlights.



KEY INFO FOUND: Switch
You find a switch. Operate it and turn off searchlights throughout the room
KEY INFO The first searchray is turned off successfully.
Checkpoint
Important Quest
Reward
Searchlight (Intermittently On)
Searchlight (Constantly On)
Searchlight (Constantly On, High Alert Level)
Regular Route (Pre-defined )
Special Routes (Requiring Stealth or Props)
Enemy Patrol Routes and Vision
You've made it into the central gallery.


Now you have entered the last room. 9
10
KEY INFO FOUND: Switch



You find a switch. Operate it and turn off searchlights throughout the room
KEY INFO The last searchray is turned off successfully. 11
After the first switch is triggered
The last switch in the central control room controls the searchlights in front of the stairs and in the center of the gallery hall.








After the theatre performance began
The paper roll is the secret that makes the player piano play.


11

INFO Now the player piano can play now and some of the guards left for the theater.

You need to sneak across the stage area, where enemies can't see you in the dark, but watch out for moving stage lights. The stage set will help you.

You sneaked through the storage room.
You enter an octagonal music room with a strangely large disc in the middle. But you can't get to the other side of the room because of the way the guards are facing.



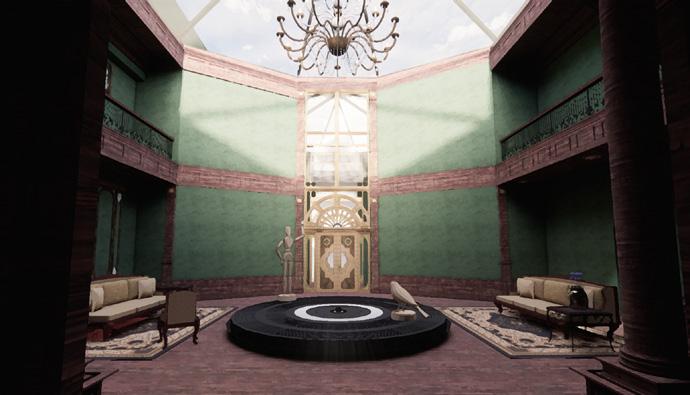




All you can do is sneak into the next door.
2nd Floor

KEY INFO FOUND: Switch
You found one of the two switches.
KEY INFO FOUND: Switch
You found the other of the two switches.


KEY INFO The door
Now back in the Octagon, you'll find that the guard has been drawn to dance on the central disc, and his gaze has changed. Now sneak through the room to the elevator.
9
8
KEY INFO FOUND: Code Lock
You found a code lock, now the password is FZPHS. Remember it and it might be useful.
KEY INFO You make it onto the elevator. 10
You found an identical code lock on the locker. Put in the code you saw earlier and the bookshelf on the wall will open to reveal a secret niche.
KEY INFO FOUND: Key
You found a key in the niche. Use it to open another locked door.

KEY INFO The locked door has been opened successfully. 13

After the music disc was triggered
Now you have to
You can use the light of a lighter to see the road and prevent falling, which will also attract claws, unfortunately. Please be careful.

KEY


FOUND: Lighter

KEY INFO FOUND: Compass Lock Enter a string of numbers you think is correct to unlock the final gate.

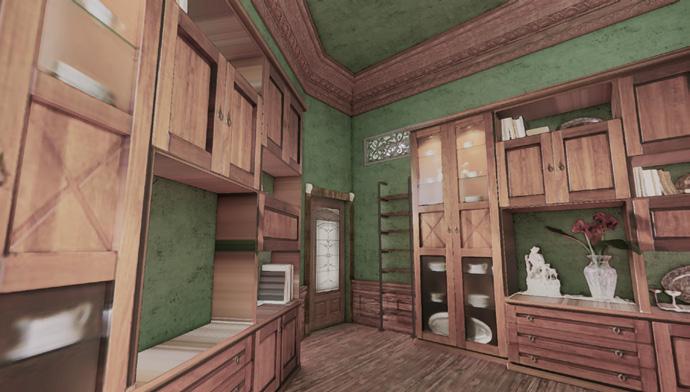
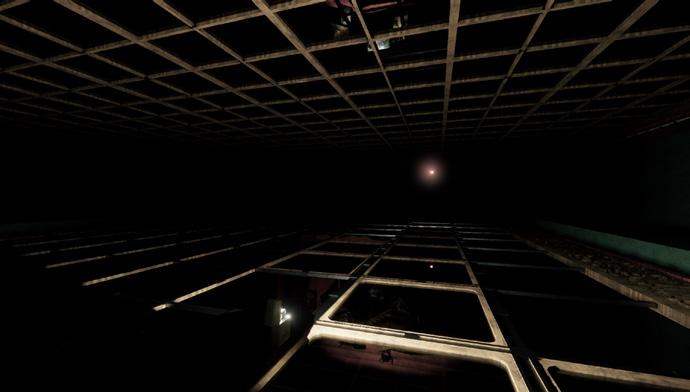

CONGRATULATIONS! You have escaped successfully.


01 Submerg ed Boats

A Museum of Sailing for Migrants of Yunyang
Site: old town of Yunyang, Chongqing, China
Instructor: Yehao Song
ieohsong@tsinghua.edu.cn
Time: 2020.4-2020.8
Type: Individual Studio Work
Yunyang, an ancient town in Chongqing, China, is located on the most turbulent section of the Yangtze River. It is also one of the towns in the reservoir area of the Three Gorges Water Conservancy Project. As the submerged area exceeded twothirds, Yunyang relocated as a whole to the new town 30km upstream, leaving the remnants of the old city in the face of a declining population, abandoned ruins and destroyed city memories.
For thousands of years, the culture and life of Yunyang people have been closely related to the Yangtze River. The town was born and prospered due to shipping, and for the blessing of the river, people developed a series of sailing rituals and also religious culture. A series of activity venues centered on the wharf area with a long history was the space carrier of the Chuanjiang boating culture. This project aims to reproduce these memories for the emigrants when they return to this town.
On the one hand, this project aims to reshape the city's physical waterfront sites to accommodate displaced cultural relics and disappeared religious public places. On the other hand, it is to awaken people of the perceptual memory of the years of dependence on the disaster and blessings of the Yangtze River. The rise and fall of the river once meant the life and death of a ship, and now it means the disappearance and reappearance of homes. The emigrants walked through the long and narrow linear building to reach the long-awaited water of Yangtze. The atmosphere of this project might make immigrants resonate back in their hometown after the passage of time.
Yunyang, Chongqing the Yangtze River
Old piers




high viewing platform is facing the place where the temple was once.

Confluence of rivers

entrances are located on the extension of the oldest and only remaining road in town, which is the most familiar direction.



The main pier and steps face the wide Yangtze River, where there used to be a huge rock exposed during the dry season in the middle of the river.


The direction of the two pavilions in the middle is the direction from which Tangchuan River merges into the mainstream of the Yangtze.
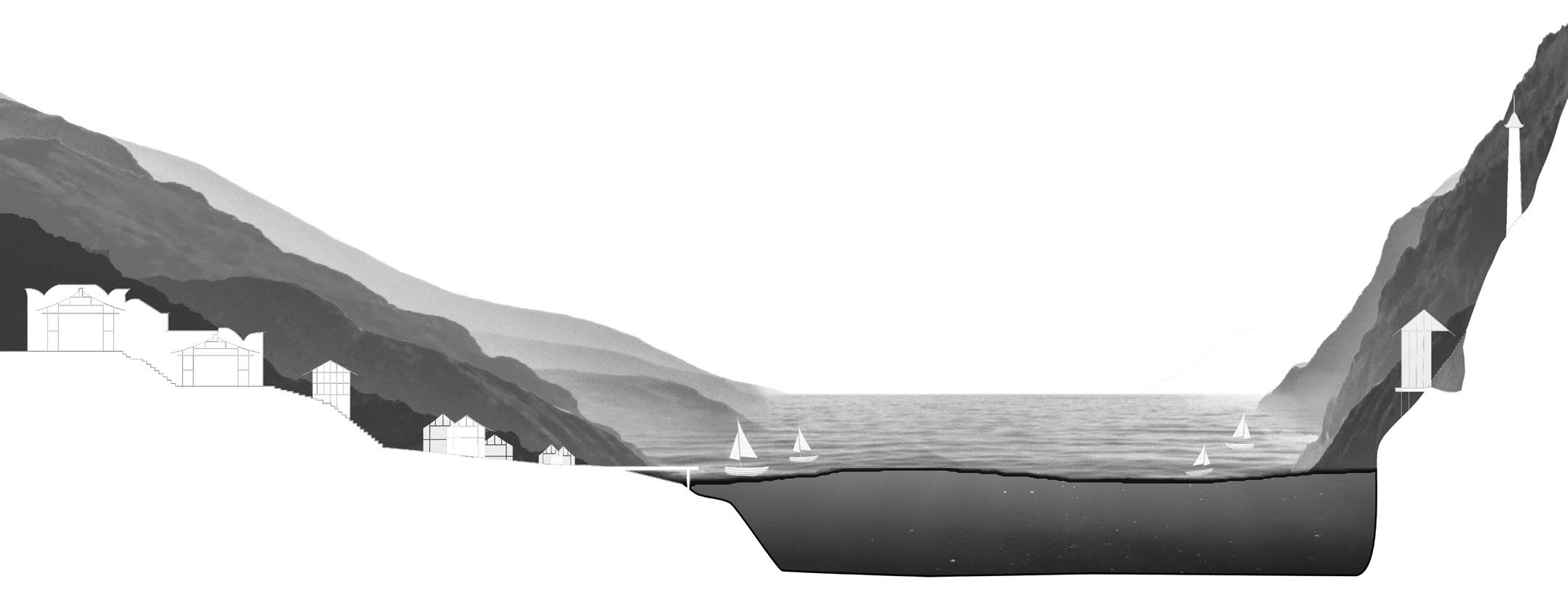



The space unit is derived through translation and nesting of sailing boats and waterside dwellings, which conveys a spatial memory familiar to locals. The main activity spaces are in the pontoons and caves, while the outer shell brings a completely different experience for visitors.






 In the Cabin
A familiar kind of drifting space
Inside the Sail
The unnoticed kind of drifting space above water above water
The unnoticed kind of settle space
In the Diaojiao Hut
A familiar kind of settle space by the water
Between the Pillars by the water
Double-space of the Cabin
Double-space of the Sail
In the Cabin
A familiar kind of drifting space
Inside the Sail
The unnoticed kind of drifting space above water above water
The unnoticed kind of settle space
In the Diaojiao Hut
A familiar kind of settle space by the water
Between the Pillars by the water
Double-space of the Cabin
Double-space of the Sail







Modes of Exhibition

























 Entrance Hall
Artifacts In the niche
Entrance Hall
Artifacts In the niche

CHANGES IN WATER LEVEL



It is worth noting that the annual water level change after the completion of the Three Gorges Dam is similar to the previous one, which is as high as 20m or more, although the seasonal pattern has changed. This means that every year this construction project will experience the process of being slowly submerged and then surfaced. Visitors will feel the change of water, the most important element of the place, in different dark or light sp also a commemoration of the process of Yunyang City being submerged years ago.


Part of the pontoons start to move. 161.5m
More part float up but the pontoons are still connected.
164.2m Some parts reach the limit, and each pontoon becomes isolated.



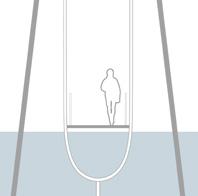



166.6m Only two pontoons can be accessed from the mountain.
When the water level becomes higher, visitors are on a pontoon bridge whose height changes continuously with the water level, looking at the eternal and unchanging ancient Buddha statues in the stone niches from a different perspective.

Details of the Pontoon

1 Translucent waterproof fabric
2 Anti-rust aluminum alloy frame
3 11mm Frosted glass
4 80*50mm Steel sloping roof frame
5 150mm Concrete wall
6 100*100mm Steel column
7 8mm Phosphate coated steel wire
rope
8 Rust-proof aluminum alloy armrest
frame
9 13mm Tempered glass handrail
baffle
10 2000*2000mm Anticorrosive wood floor
11 2mm Floor glue
12 1800*1800mm HDPE resin floating block
13 Double airtight glass window

14 90*30mm Smooth perforated aluminum alloy anchor
15 90*45mm Stainless steel keel
16 60mm Rubber spring shock absorber
17 Ceramic anchor (for steel wire rope)
When the water level is low, the position of the floating bridge is determined by the fixed support connected to the steel column to ensure the initial height. When the water level is high, the floating bridge is separated from the support by buoyancy, floats upwards and connects as a whole.

02 Heated Caves
An additional bath based on the original apartment building
Site: Yichun, Heilongjiang, China
Instructor: Lu Fan +86 13811657930|fanlu@tsinghua.edu.cn
Time: 2020.9-2020.12
Type: Individual Studio Work

Yichun is one of the highest latitude cities in China. In order to withstand the severe cold weather, residents here retain a traditional dwelling very similar to the cave dwellings of the original ancestors, which is a carrier of human body awareness. On the one hand, because of the ancient cave dwelling memory, people have a natural affinity to the building components such as irregular ground, thickened walls, generous sunlight from south and subtle light through holes from north. On the other hand, the heating system in the residential buildings in the northeast makes the surface of those building components warm and comfortable due to the coiling flue inside, which further strengthens people's sense of dependence on the kind of space like caves.
However, with the popularization of the centralized heating mode, a piece of heater has replaced all the efforts made for heating in the residential buildings and entered the same collective residential buildings. Of course it is effective, but people’s awareness and memory will not be eliminated. Residents, especially the elderly, will miss the experience of leaning against a warm wall or moving freely on the hot Kang surface.
This renovation project is intended to add an activity center using hot springs as an energy source to a five-story ordinary apartment for the elderly, including bathing and various leisure functions. It aims to provide an idea that the traditional firepower energy crisis may provide an opportunity to simultaneously reshape people’s residential memories of traditional dwellings.
Yunyang, Chongqing the Yangtze River 50°The improvement of the living quality of the existing old city is becoming more and more important in the context of weak urban expansion. Fortunately, the rich geothermal resources and well-developed suburban hot spring resorts in the area may provide new ideas.

Today's news: About City
Massing Process
Add a thickened "north facade" to the original building
Isometric View from North


Expand an atrium for semi-outdoor hot springs

Zone the building with 3 thermal loops

December1, 2019
Yichun, another city in Northeast China is shrinking —— not necessarily harmful.
01:Depletion of Natural Resources
Yichun was once the largest specialized forestry resource-based city in China. Its forest area accounts for 13% of the total forest area in China's key state-owned forest areas. However, in 2008, Yichun was included in the list of the first batch of resource-exhausted cities. For the sake of environmental protection, in 2014 the stateowned forest area completely stopped logging natural forests. The pillar industries in Yichun have disappeared and transformation is imminent.
02:Reduced employment opportunities 03:Weak urban expansion
03:Population decrease
In Yichun a deserted community/by a citizen

05:Greener energy, better living mode, warmer experience.
On the other hand, urban shrinkage means a reduction in housing prices and the alleviation of the problem of living space. In the long run, the living quality of citizens will be improved. In this process, we can use Yichun's geothermal energy to replace forest trees for building heating, and at the same time explore architectural forms that may respond to traditional residential buildings.

04:Left-behind elderly and children

HEATING
AND LIFE
In order to adapt to the severe cold climate, residents in the Northeast developed a heating system centered on Kang and flue. However, due to the various problems of wood fuel, this system needs new upgrades.

This project attempts to use geothermal energy as a new heat source and organize the functions around the thermal system, including hot spring baths and activity centers that use hot springs indirectly. The functions of different spaces are also determined by the amount of heat gained.

One Possible Improvement: Based on traditional residential heating system



Thickened Wall with flue
Flue Stove


Huokang (A hard bed with the flue coiled underneath) Wood fuel
Climate and the Form of Traditional Dwellings



The project is an addition and transformation based on the original apartment building. The characteristic of the rotated shape makes each room opened to the maximum to the south, like a cartoon in the view of the residents.
Floor heating and wall heating
The number of days when the average daily temperature is below 5 ℃ is as high as 210.
SEVERE COLD AREA
to evacuate snow to exhaust smoke
to defend against the wind to keep warm
Geothermal energy (hot spring)
UNIT FORM
The project is an addition and transformation based on the original apartment building. The characteristic of the rotated shape makes each room opened to the maximum to the south, like a cartoon in the view of the residents.

Direct deformation of arcs

Greenhouse
Fillet of intersecting lines


Arcs from Chords
Axis of rotation
Biocompost
Heating of Different Building Components




 Cave : towards the Center
Wall : Surround or Along Floor : Strech on
Cave : towards the Center
Wall : Surround or Along Floor : Strech on
Different Bath Forms




Multifunctional












03 Disturbed Theaters
Site: Beijing, China
Instructor: Xiangdong Lu lu-xd@mail.tsinghua.edu.cn
Time: 2020.4-2020.6
Type: Individual Studio Work
Yichun is one of the highest latitude cities in China. In order to withstand the severe cold weather, residents here retain a traditional dwelling very similar to the cave dwellings of the original ancestors, which is a carrier of human body awareness. On the one hand, because of the ancient cave dwelling memory, people have a natural affinity to the building components such as irregular ground, thickened walls, generous sunlight from south and subtle light through holes from north. On the other hand, the heating system in the residential buildings in the northeast makes the surface of those building components warm and comfortable due to the coiling flue inside, which further strengthens people's sense of dependence on the kind of space like caves.
However, with the popularization of the centralized heating mode, a piece of heater has replaced all the efforts made for heating in the residential buildings and entered the same collective residential buildings. Of course it is effective, but people’s awareness and memory will not be eliminated. Residents, especially the elderly, will miss the experience of leaning against a warm wall or moving freely on the hot Kang surface.
This renovation project is intended to add an activity center using hot springs as an energy source to a five-story ordinary apartment for the elderly, including bathing and various leisure functions. It aims to provide an idea that the traditional firepower energy crisis may provide an opportunity to simultaneously reshape people’s residential memories of traditional dwellings.
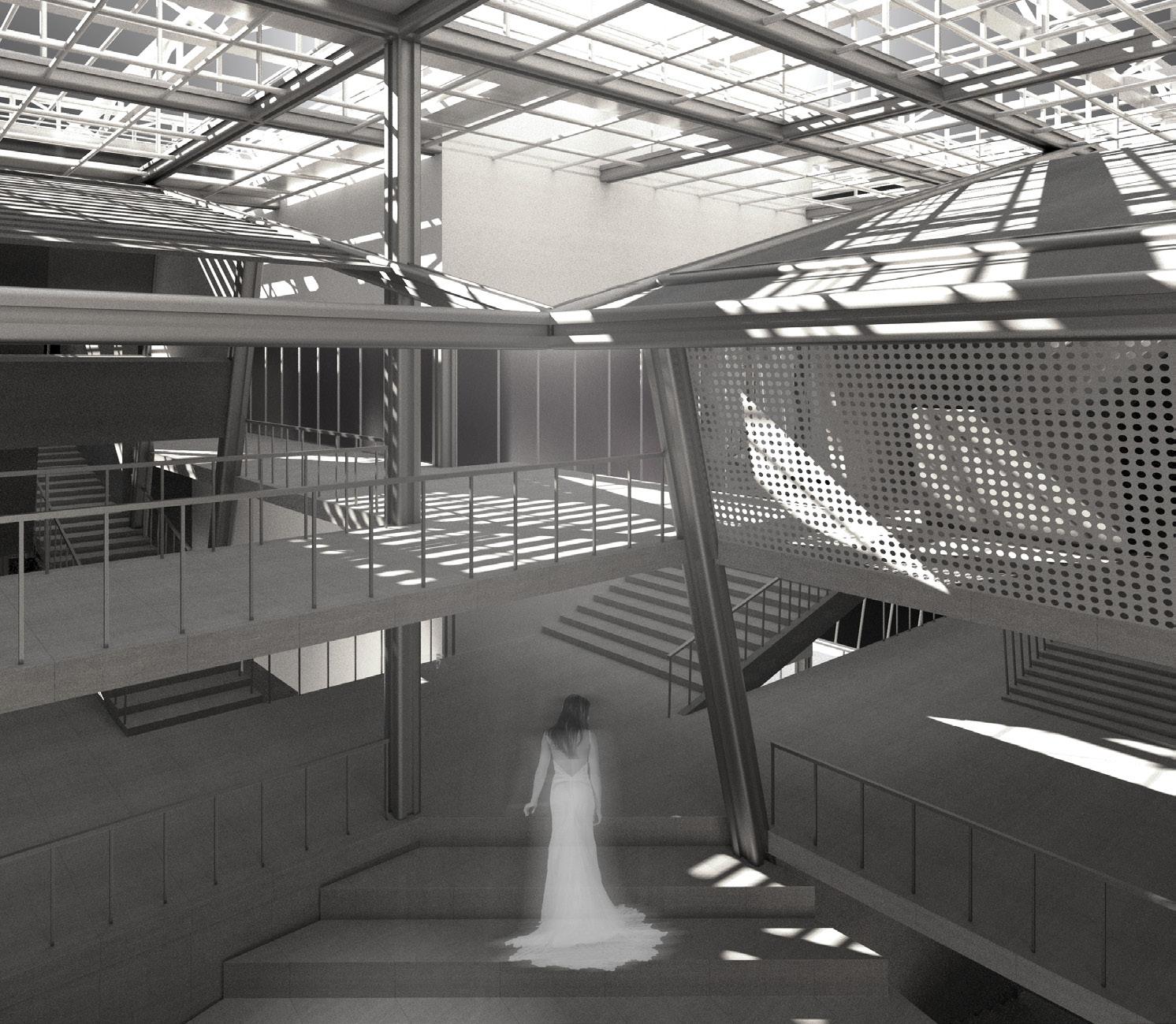 Yunyang, Chongqing
the Yangtze River
Beijing
An Immersive Theater in Longfu Temple Art District
Yunyang, Chongqing
the Yangtze River
Beijing
An Immersive Theater in Longfu Temple Art District



Different roles of spectators
Onlookers Voyeur Interactor Customers & Audience
Prototype










TRADITIONAL THEATER
Unique center stage
Functional exclusivity
Isolation of the stage


Single play
Collective & Standardized
Individual & Diverse
Randomness of stage position
Functional diversity
Open stage
Simultaneous performances

IMMERSIVE THEATER



Variety of functions, streamlines, stage positions, and simultaneous plays
Transformation from Typical Theater Spaces





Original mphitheater
Shoebox concert hall

Plan: Along the axis
The plane spreads along the diagonal of the sixteen squares, forming three levels of the main theater space from the street to the inside of the community, ensuring the orientation in the inclined order.




Section: Flowing space


In the section, the various spaces are connected by different inclined or horizontal floor slabs, continuously forming new stages and auditoriums, so that watching and performance activities can occur everywhere in the theater.




Transformation from Informal Viewing Spaces







Chinese traditional stage
Proscenium-arch Stage

 Cinema
Lecture room
Black Box Theater
Rake
Cinema
Lecture room
Black Box Theater
Rake




 1. "Rake" and Cafe
2. Kitchen
3. Reading
4. Storage
5. "Lotus pond" stage
1. "Rake" and Cafe
2. Kitchen
3. Reading
4. Storage
5. "Lotus pond" stage




Human's judgment of spatial direction is based on two sets of mechanisms, one is the perception of natural verticality by vestibular sense, and the other is the answer given by vision based on the reference system. This project intends to explore the possibility of two intersecting systems when the two mechanisms give different answers, and to form a space full of drama and uncertainty.




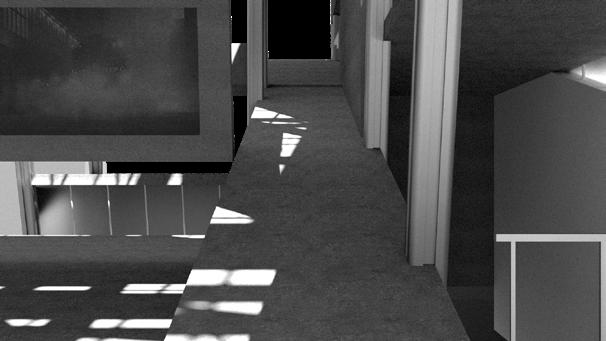
Reference System


If it is assumed that people have two possible perspectives in this system of alternating oblique and positive, one is absolutely vertical and the other is perpendicular to the ground, two different spatial perceptions will appear. These scenes all represent the spatial contrast seen when choosing two different perspectives at the same place. Which components are horizontal? There will be more than one answer.












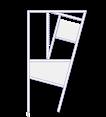




















OTHER WORKS: Student Workshop "Asian Nightscapes Now and Future"
This project is located in the center of a freight transportation hub in Chaoyang District, Beijing. The area is squeezed by two adjacent railways into a linear wasteland. The project intends to use this urban wasteland effectively to provide office and shopping services for the surrounding emerging cultural district.
Instructor: Xin Zhang

Collaborators: Xiubo Song
Tsinghua University Design Studio 2021.11
Criteria for "Villians":
Excessive overall brightness; unavoidable glare; colour distortion due to low colour rendering index.

Criteria for "Heroes":
Comfortable and uniform illumination; high colour rendering index; harmonious colour temperature.


Average values of "Heroes": Eh60~160lx;Ra>85;3000~4500K
As one of the most prosperous traditional commercial districts in Beijing, Xidan can be a good example for the study of large scale commercial districts

Xidan
Zhongguancun consists of several office buildings with a number of small and medium-sized shops on the ground floor. It is a good reference for our study of small and medium-sized commercial streets.






Zhongguancun
Criteria for "Villians":
Overly bright LED screens (especially at eye height); too dark ambient illumination.
Criteria for "Heroes":
Suitable colour temperature; high colour rendering index; moderate illuminance.
Average values of "Heroes": Eh50~120lx;Ra>85;3000K(catering)~5000K(retail)















































 A double-layer structure, with GFRP on one side and PC tube on the other side, holding LED cable, providing mild light
A double-layer structure, with GFRP on one side and PC tube on the other side, holding LED cable, providing mild light








