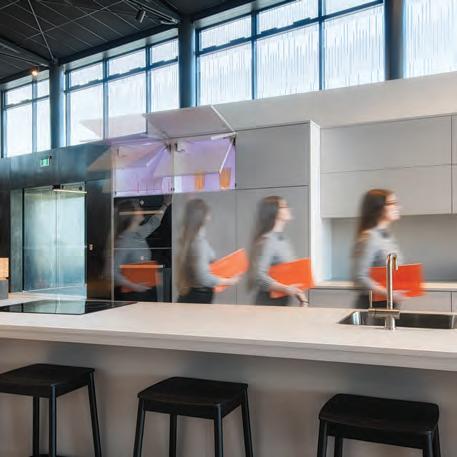
2 minute read
SUSTAINABILITY ON SHOW
BLUM HAS BUILT A NEW SHOWROOM FOR STORAGE INSPIRATION, WITH INNOVATIVE DESIGN FROM WARREN AND MAHONEY ARCHITECTS.


INSPIRATIONAL SPACE
This space includes storage ideas for scullery, laundry, bathroom, wardrobe and living cabinetry. Situated in the Christchurch suburb of Wigram, this substantial lightfilled structure features high-tech sustainable design and materials. It’s a unique building that houses an office environment, showroom and warehouse hub for South Island distribution.
The name Blum is synonymous with European style and quality. This Austrian manufacturer produces hardware; hinge, drawer and lift systems for kitchens and living space cabinetry. From the largest European kitchen and furniture manufacturers through to bespoke artisans, Blum products have been supplied to New Zealand for more than 40 years.
The new showroom presents ideas and concepts for innovative kitchen and cabinetry solutions. It also allows customers to experience their own storage story first-hand with a 1:1 scale kitchen test-drive area. The family business manufactures furniture fittings in Austria, exploring the ways

“The architectural design matches our heirloom. But we also want to be relevant in the current business climate, supporting local businesses by hosting events, industry meetings, seminars and training workshops for architects, designers and cabinet makers,” says Michael Hawkins, Managing Director, Blum New Zealand.
This company loves to work together with customers and partners to improve the quality of living for furniture buyers. They strive for beautiful, functional and long-lasting products, based on findings from global research.
This stunning sustainable showroom is located at 16 Avenger Crescent, Wigram, Christchurch and is open from Mondays to Fridays.

03 379 4984 | blum.com

that creative interior design can be implemented with high-quality fittings – not only in kitchens and bathrooms but also in living areas, big and small.
When asked about the design brief, Simon Laurie, Senior Associate at Warren and Mahoney Architects in Christchurch, says, “Design decisions were focused on wellness and employee wellbeing. With plenty of natural light, outdoor areas to take time out, the acoustic design provides comfortable noise levels, and the materials complement the local natural environment.”
Simon adds that, “Architecturally, the design expresses a streamlined, finely tuned and engineered outcome, closely aligned with the precision of products the building will deliver. The showroom is a splendid double-height, light-filled space that visually connects with the outside and features a cantilevered stair, clad in blue steel. The finished building is testament to the effort put in by the whole design team, delivering a building that has sustainability at its core.”
The key features are geothermal heating, natural ventilation systems, solar photovoltaic panels, a water recycling system and charging station for electric cars. Futureproofing was also important, allowing for business growth without multiple extensions.
DISTRIBUTION WAREHOUSE

This hub supports South Island cabinet making and kitchen manufacturing businesses.










