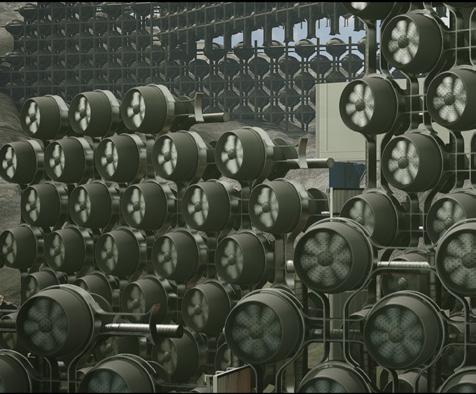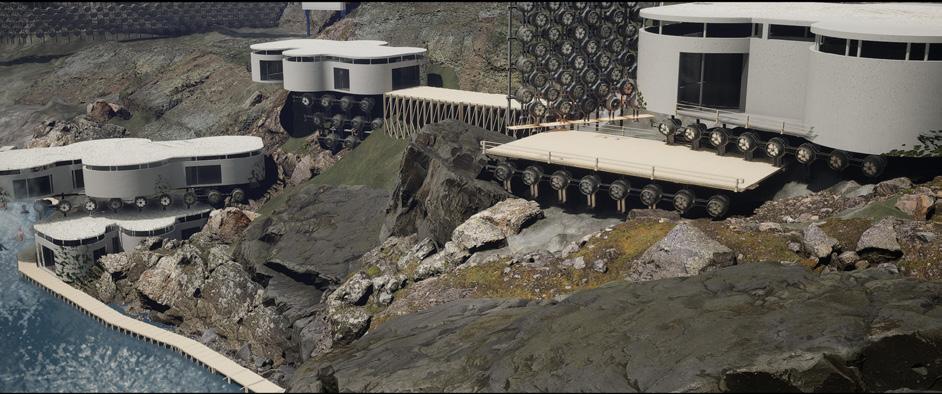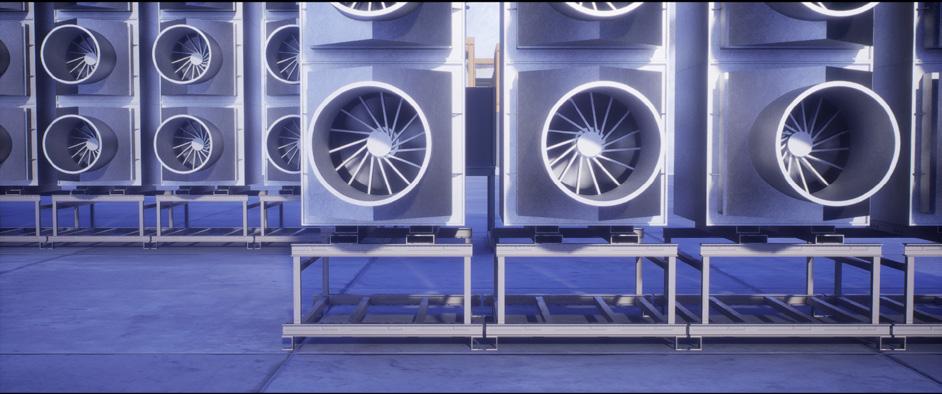
The flm Eight Million and viable so that they become is an urban furniture that is systems grow and change as hopeful glimpse of what we
















 SCI-Arc Instructor: Jennifer Chen 2022
SCI-Arc Instructor: Jennifer Chen 2022
One illuminates the geo-engineering approach, Direct Air Capture systems. We imagine a near future where DAC has become economically an integral part of our landscapes and a new kind of infrastructural sublime. DAC is an earth machine that helps us fght climate change. DAC is indispensable to our lives. DAC is an artwork that emblazons and stays in our memories. Charting across landscapes and time, we see DAC as they become a part of our landscapes. The flm is a homage to these systems that could clean up our world and remedy the climate, and a could achieve if the world comes together in a single vision. It is postcards of sublime infrastructural landscapes from our possible future.


























 SCI-Arc Instructor: Dwayne Oyler 2022
Design of assembly models to explore relationships between large and small elements by interrogating the puzzles, mechanisms, and assembly of parts.
SCI-Arc Instructor: Dwayne Oyler 2022
Design of assembly models to explore relationships between large and small elements by interrogating the puzzles, mechanisms, and assembly of parts.


































