

AIGERIM AZIRKHANOVA
27 May 1999
aigerim.azirkhan@gmail.com
+33 78 81 23 72 10, +420 608 460 841 Linkdeln
work
Atelier Tsyuoshi Tane Architects Paris, Ill-de-France
Assistant architect - Internship
Sep , 2024 - present
Concept model making, volumetric model studies. Concept collages. Model-making. Assistance with the drawings. Research.
The Why Factory Prague,Brno, CZ
Researcher
Dec, 2023 - Feb, 2024
CZ2: Visions for the Future of ČR exhibition in Brno initiated by Winy Maas (TU Delft, CTU, Archip, VUT,TU Delft, TU Liberec) - collaborative project about future development of the Czech Republics regions. Model making, data research, graphics production for the exhibition.
Sary-Arka Copper Processing Almaty, Kazakhstan
Junior architect
Nov, 2021 - Sep, 2022
Project phases: design development,documentation drawings, building permit. Projects type: industrial residential buildings for quarries in Karaganda region.
KAZGOR Design Academy, Almaty,Kazakhstan
education
Kazakh Leading Academy of Civil Engineering and Architecture Almaty Czech Technical University Prague
Master of Architecture and Urbanism / Ing.Arch
Bachelor of Architecture with honours
Academic scholarship
software languages
Autodesk Revit , Autodesk AutoCAD, Adobe Creative Suite, Rhinosceros , 3DS Max Corona Renderer, Lumion, Twinmotion, Enscape ArcGIS Pro, model making, laser-cutting,MS Office
Sept, 2022 - June, 2024
Sept, 2017 - June, 2022
English German Czech Kazakh Russian full working proficiency limited working proficiency elementary proficiency native native
May,2021 - June,2021
Revitalization concept design of a public park in Almaty
DNT Design Company
Almaty, Kazakhstan
UP2DATE architects
Almaty, Kazakhstan
CGI assistant
Oct, 2021 - Nov, 2021
Architectural visualisations. Project type: residential complex , international school in Almaty
Assistant architect
Sept, 2020 - Apr, 2021
Project documentation, visualisations. Projects type: HoReCa , commercial and residential interior designs
SBK LTD
Karaganda, Kazakhstan Internship
Assistant architect
Jun, 2020 - Sept,2020
Landscape concept design for public squares in Karkaraly. Documentation drawings.
research
Dean’s award 2023
XXI Republican student scientific conference . 1st place. 2021
Republic competition 2nd place. 2019
achievements
Dean’s award nomination 2024
Konrad Adenauer Stiftung 2020
Kazenergy Grant 2022
Teamproject ‘Biotopia’, The Why Factory at CTU. Category - suistainability and experimental projects.
Research paper ‘Nomadism in the context of contemporary architecure’
Project. Reconstruction of the main campus of KazGASA
Faculty of Architecture, CTU. Best diploma project 2023/24
Local scholarship Sur-Place to support talented youngsters
Academic scholarship.GPA 3.75






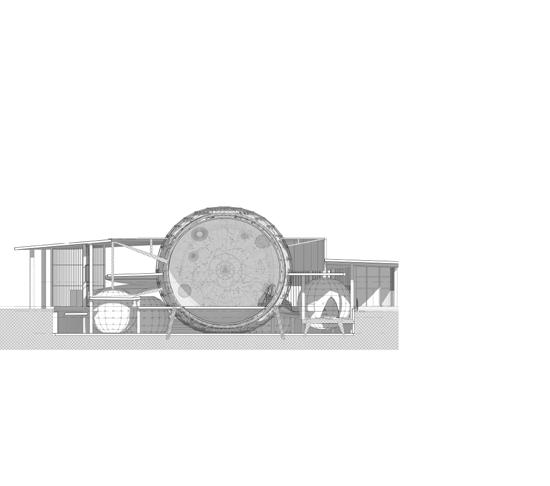
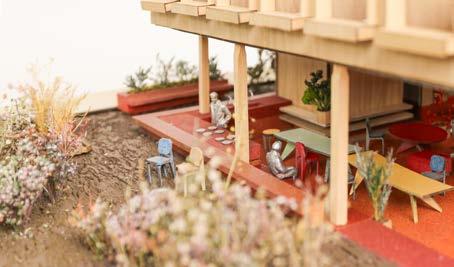




Diploma project / CTU / Prague / 2024W
The significance of Czech spas holds a prominent place in the nation’s history due to the county’s abundance of natural mineral waters. Czech spa culture, known as lázne, is deeply rooted in traditional
healing practises and it has long been a symbol of wellness, attracting visitors from all over the worldfrom Goethe to Freud, Russian tsars to Iranian shahs. The project aims to integrate
treatments with traditional Czech spa practices, enhancing both the city’s identity and the well being of its residents and visitors.




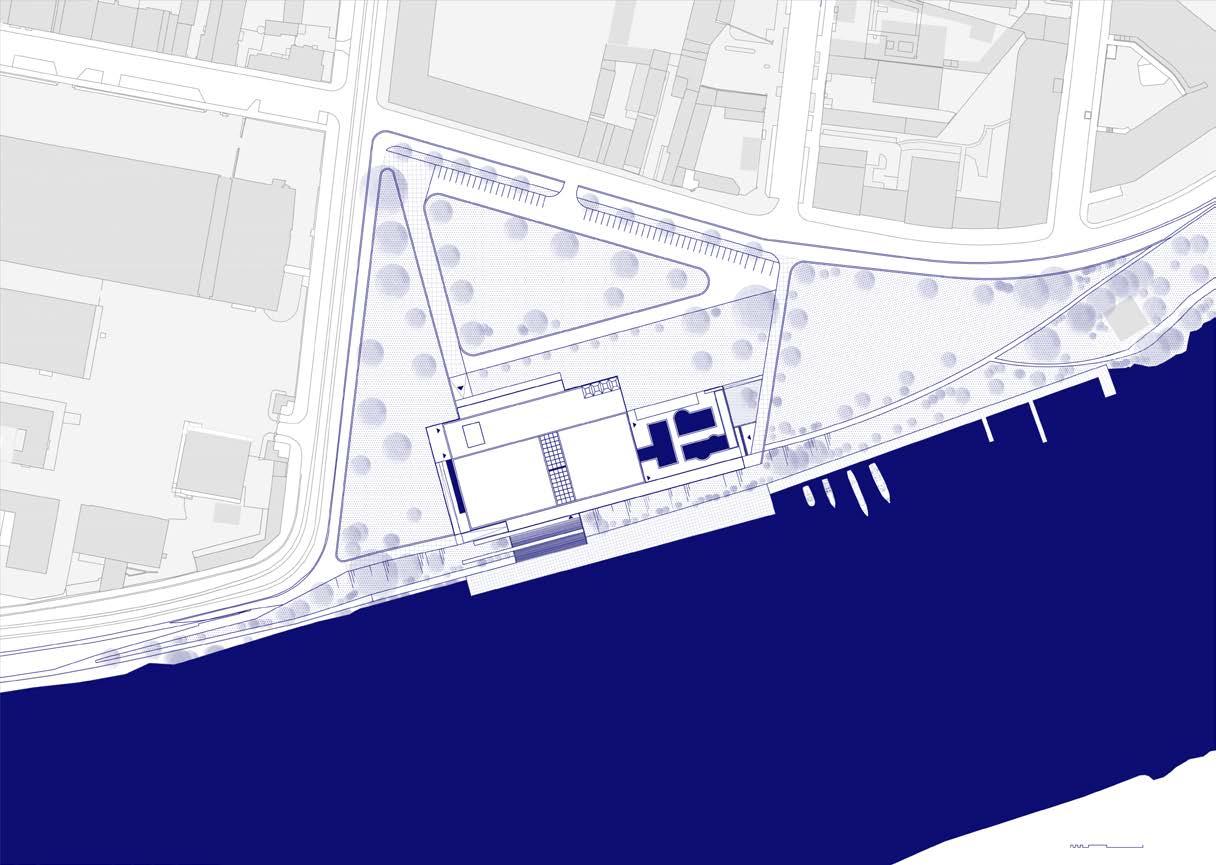

industrial past river access pools typology
The main factor that determined the building’s position on the plot was ensuring free access to the river.
The northern facade with the main entrance remains mostly in the shadow till noon time. In contrast, the inner pools are oriented completely to the south to preserve the panoramic view of the river.
The southern facade, with the public promenade, receives intense sunlight. A large canopy adjacent to it addresses the intense sun exposure during the day.












The project’s location - Mariánská skála quarry in Ústí nad Labem, is both the main inspiration and the primary challenge for the design: how to overcome the scale of a quarry and bring the landscape back to life?
The project consits of 3 main horizontal volumes which are connected by a vertical elementelevator shaft : exhibition space, „soundcaves“ inserted into natural rock, and a recreation space with a 360 °views.
The idea is based on contrasts: the audo spaces are enclosed within the sound caves; the visual gallery pavilions are exposed cantilever structures hanging from the rock.



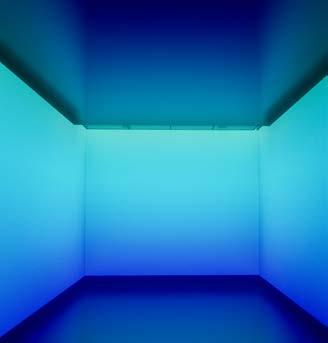


0
Quarry’s terrain charachter allows to create multilevel spaces . It proposes a versatile space created by a sturdy steel frame supporting exhibition pavilion. This area transforms into an outdoor exhibition space, ideal for various events such as vernissages, during warm seasons.
An enclosed soundcave auditorium, inserted into the rock, uses natural sound effects of the quarry, creating unique acoustics.
Tábor/CTU/2023

The house is situated on a slope that faces south and offers one of the best views of Tábor and the Lužnice River. Main objectives dictating the design is the terrain and existing viewpoints. The concept proposes strong sense of community among the neighbours by providing common spaces such as storages, garages, gym , gardens, terraces shared by the dwellers.









04 VIROLOGY RESEARCH INSTITUTE
BA diploma/ 2022/ KazGASA
Almaty, Kazahstan



The project is located along the Almaty-Kapshagay highway, 12 km from the Almaty city border .
The research institute specializes in the study and production of RNA vaccines. It combines the typology of a medical institution, educational institutions and a production facility.
This industrial facility integrates suistainable practices aiming to address both economical and social needs in the region’s healthcare infrastructure. The complex includes laboratories, acomodation for the staff and warehouses.
INFRASTRUCTURAL LINKS TO CITY CENTER RING






The mass volume is a square 43 m x 42 m x 3,3 m sized platform, inside of which main production zones are located. The top of the platform is accesable by public and serves as a ‘pedestrian area’. Two workshops, united by an atrium in the center, are located on both sides.

CTU / Prague/2023
The Why Factory Teamproject
Winy Maas
Javier Arpa Fernández
Adrien Ravon
Lex te Loo Šimon Knettig
Biotopia. Body, room, home, city, or world… everything is nature - full film
Adam Burger, Aigerim Azirkhanova, Andrea Krajcovicova, Aza Keledjian, Bara Turkova, Barbora Rozalie Strnadova, Daniel Hub, Daniel Krupka, Dariia Edunova, David Mecka, Dominika Krejcikova, Greta Semancova, Grigorii Matiunin, Jana Minarikova, Johana Simkovicova, Jozef Novotny, Karolina Husta, Katerina Krchnakova, Klara Hrdlickova, Kristina Olivia Lelkova, Kristina Seminog , Kristyna Teskova, Lucia Nankova, Lucie Rehakova, Magdalena Pourova, Maria Dvorska, Martin Holman, Martin Sykorsky, Martina Divisova, Matthew Goh XinZhi, Michaela Irova, Michaela Vilimkova, Michal Zapletal, Natalie Bauerova, Ola Jin Nymoen, Petr Sulan, Tomas Chrastecky, Vendula Stehlikova, Zdenka Studena

During the semester, within a group of 36 students under the guidance of tutors, we speculated about a vision of Earth’s future on Prague’ example. Drawing upon data and research, we developed a series of inventions designed with, for, or as nature. These“bioinventions” aim to compensate for our excessive use of the planet’s resources and restore the balance .

One of mine designs for the project was Noise Utiliser, integrated into the Mycellium mega structure. The «invention» uses urban noise as a source of energy to generate electricity to make the structure self-sefficient. The principle is based on Piezoelectricity - using materials, that generate electricity in response to mechanical vibrations of the incoming sounds.
Throughout the project, we all collaborated in multiple teams, striving to develop a unified vision.







Rapid development of Almaty’s suburbs cause the need for public facilities especially of the educational purpose. The project is situated in the residential area in the west of the city.
Spacious hallway connecting two wings of the school serves as multifuctionla recreational space, where exhibitions and festivals can be hold to display the craft created by youngsters.

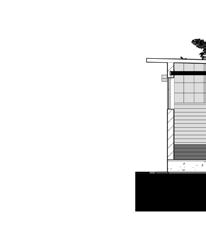





















1-5 grade
canteen hallway/ exibition hall auditorium sports hall


5-12 grade science classes/laboratories library recreation teachers’ rooms music studio art workshops computer classes recreation terraces
KazGASA /Almaty /2020

Al-Farabi street in Almaty is a major highway in the city named after Abu Nasr Al-Farabi - early Islamic philosopher. He was also a scientist and cosmologist. His figure plays an important role in the history of Kazakhstan. The project of an Astronomical Center with Planetarium is a tributute to his cultural heritage.
The 300-seat planetarium hall symbolizes the Sun, and 8 spherical metal structures around it represent 8 planets of the Solar System. Inside each of these spheres is an interactive installation dedicated to the cosmic theme.
The movement from «one planet to another» is carried out in a spiral. The movement from «one planet to another» is carried out in a spiral.








SECTION 1-1, NORTH/SOUTH

Beams:
Glued laminated timber
250*250 mm
Multi-storey housing scheme inspired by traditional houses of the indian state Kerala - Nalukettu. The traditional Indian architecture is typically a rectangular structure where four halls are joined together with a central courtyard open to the sky. This concept rooted in philosophy vastu sastra was reinterpreted in an urban context. Here open gallery symbolizes the courtyard of traditional Nalukettu house.
The entire load bearing structure and frame is made of massive wood composed of prefabricated volumetric CLT modules. Additionaly elevator shaft made of concrete serves as a system core structure.
Earthquake - resistant framing:
Plywood beams 250*250 mm
Glued laminated timber columns
350*350 mm Core elevator shaft
Platform:
Concrete platform as a base for the next 4 modules
300 mmr columnscolumns
350*350 mm
CLT ceiling
Curved glulam members as suport for upper floor balconies . Arch structure
Solid concrete foundation

MICROSTRUCTURE:

MEGASTRUCTURE:


Megastructure is built from blocks of 4 floors
The simplicity of the layout in plan and modular structure allows to assemble and create a variety of compositions.

MODULE / MODULE


CONCRETE / TIMBER


Steel connections - Foundation
1.Leveling CLT module from concrete prevents humidity
2.Transfers comression stresses to foundation

Steel connections for horizontal forces
Timber/Timber application
Screws/nails 4mm
Private apartment in Rome , 1:30
Project manager: Valentino Pagani







Project manager: Valentino Pagani











