

sunny lan
2025 design portfolio

parc angrignon racket sport facility
Rhino, Grasshopper, AutoCAD, Procreate, Photoshop, Illustrator
Fall 2025 | ARCH678 Comprehensive Studio
In Collaboration with Bianca Hacker and Tea Canton
Site | Parc Angrignon, Montreal
The proposed racket sport facility, located in Parc Angrignon near the Angrignon metro, integrates a continuous colonnade loop that bridges the old and new elements of the existing vacant building. The design features a guiding pathway, marked by light and continuity, which weaves through various spaces, connecting exterior and interior zones while preserving existing trees in the courtyard. The colonnade is a key structural and aesthetic element, with beams weaving through the existing roof. Grasshopper scripts were used to design the program, allowing for the parametric manipulation of space, circulation paths, and
structural elements, such as the continuous void form that slices away portions of the building to create open exterior spaces. These scripts helped shape the precise integration of the colonnade, roof alignments, and courtyards, optimizing light penetration, circulation, and ventilation. The project includes sunken tennis courts, a revitalized marsh, and a water pavilion, with copper-clad tennis courts marking the transition between old and new. The interior spaces, including cafes, exercise rooms, and a market, are linked by the colonnade, which responds to adjacent environments and functions, providing unobstructed views and guiding movement through the facility.

site + roof plan

existing building

new addition

program additions

grasshopper program iterations










section fragment
wood details
new structure
demolition axo
mortiss and tenon joints
botanic stream
Rhino, Procreate,
Photoshop, Illustrator
Spring 2024 | ARCH493
Comprehensive Studio
Atop the hill sloping toward the Grand River situated adjacent floodplains, this building on the Rare site seeks to preserve the existing landscape while ameliorating the journey throughout the site.
Built with a lifespan of 100 years, the biogenic materials - larch, glulam, CLT - used for cladding and structure comprise a linear structure that minimises its carbon impact and seeks to improve the resiliency of the site.
Botanic Stream seeks to retain water that falls on-site, re-channelling it from the upmost point of the rare site through the building, recycling rainwater and filtering through the series of gardens and bioswales sloping towards Blair Road. While the rechanneled stream splits the building in two, the central green core and education programs are connected to gathering spaces of the multipurpose and dining rooms through an interior bridge. The central spine of greenery continues from the outside to the inside, forming an axis across and through the building and programming adjacencies to these green spaces at the perimeter. Ultimately, it is a mediator between the community gardens, Blair Road, and all the trails connecting to it.


site plan












the terrace school
Rhino, Procreate, Photoshop, Illustrator
Fall 2022 | ARCH393 Option Design
Studio: Designing for Every Body
In Collaboration with Jason Chen
Selected for the Univeristy of Waterloo 2023 Dezeen Project Spotlights
The Terrace School is nestled along a hill in Taylor Creek Park in Toronto with four massings terracing along the slope of the hill. The school is designed for children from grades 3 to 6 and accomodates for students on the autism spectrum. The design approach of the school greatly opens up to the surrounding forest environment, encouraging an outdoor and collaborative learning environment.
The school imagines replacing the main circulation of a building with a ramp. As its own experience down the main street of the school, people are exposed to different stimulations and environments; different materials and textures are cladded down the ramp which leads down into a bright and open atrium space, which then leads to the classroom level corridor.
Opening up directly to the forest and the trail, the Terrace School’s goal is to create more indoor-outdoor learning opportunities that are accessible for all.




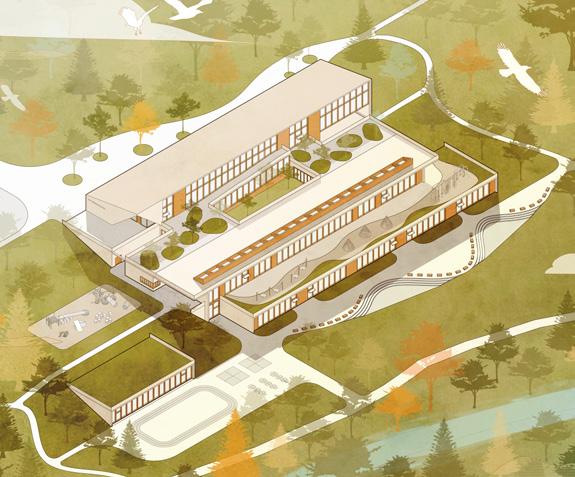
CLASSROOMS ADMIN + LIBRARY



1:200 longitudinal section

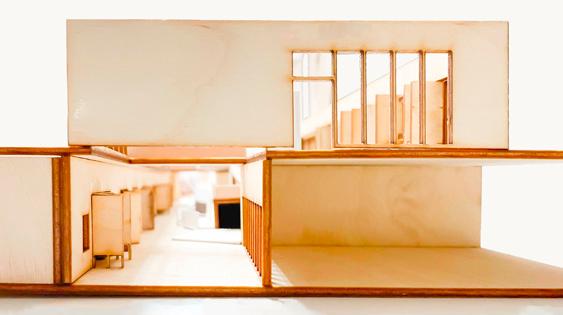

sectional
sectional model
1:50 cross section fragment

Procreate
Located on a historically significant site in the Toronto Islands, skyLINE is envisioned as a key arts hub integrated into its ongoing master plan. Over the past 15 years, the Island has hosted a diverse range of events on the open lawn of Hanlan’s Point.
The seating of skyLINE is designed for inclusivity through accessibility with gently inclined walkways between sections in place of the typical stairs. It hangs in equilibrium, supported between towering HSS ‘legs’ and a mast and cable system.
These primary structural elements carry an innovative radial space frame that allows for unobstructed audience views
to both the stage and the city’s skyline beyond.
Above, a translucent canopy of ePTFE tented up by HSS cones welded to the space frame allows glimpses of the sky through an array of skylights. Reinforcing cables help hold its parabolic form and the edges of each strip of ePTFE are laced to the HSS members with cord. SkyLINE will become a place of celebrating cultures and the Islands’ rich stories for generations to come as its durable detailing and materials will ensure it stands the test of time.

Grasshopper, Rhino, Enscape, Illustrator,
Spring 2023 | CISC Steel Competition Entry - Performance Space
Collaboration with | Jasmine Zhu
Site | Toronto Centre Island














tensile wall
Rhino, Procreate, Photoshop, Illustrator, Laser Cutter, Mesh Fabric, MDF Boards
Winter 2025 | ARCH673 Studio
In Collaboration with Alexandre Timperman
The Tensile Wall integrates stretchy translucent fabric and a metal frame to create an adaptable second skin system. The membrane system allows for the manipulation of the fabric’s tension, enabling the creation of dynamic openings that play with light and shadow while providing adjustable shade.
Stretched throughout a metal frame connected with wires, the skin offers flexibility in design, where tension provided through the material qualities of the fabric and the cables attaching its anchor points to the metal frame can be altered to control the amount of light entering or being blocked by the layers of fabric overlapping itself. This provides a unique way to create varying atmospheres, from shaded areas to areas where natural light filters through fully.









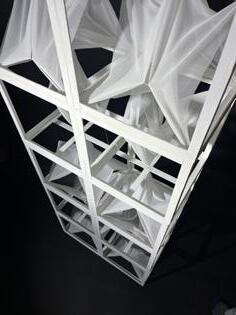



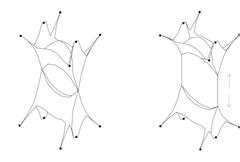

fabric opening concept
assembly
steel frame
tensile fabric
metal ties
anchor points and forces on fabric


2023 | ARCH510 Intro to Interactive Systems: Reactive Cell
WYVERN is a shivering, spiralling, collective entity that acts in tandem with the motion and light of its surrounding environment.
Upon sensing movement, the entity springs to life simultaneously with the light shining upon its form. Each of its appendages harbours a distinct attitude towards the light-- reacting differently depending on the intensity.
One appendage will move with a greater sense of urgency and fervor when illuminated, while the other will shy away from the spotlight, rotating at a slower pace.
The appendages comprise of a thermoformed plexiglass spine, with mylar fins of varying sizes protruding
outwards long enough to brush against those of the neighbouring appendage. The interactions between the appendages manifest in the form of rustling noise, fluttering, and shadows. Embracing the reflective nature of the clear beads suspended from the fins, graduated visibility is achieved as the beads allow for residual light to gather even when the rest of the entity periodically fades into the darkness.
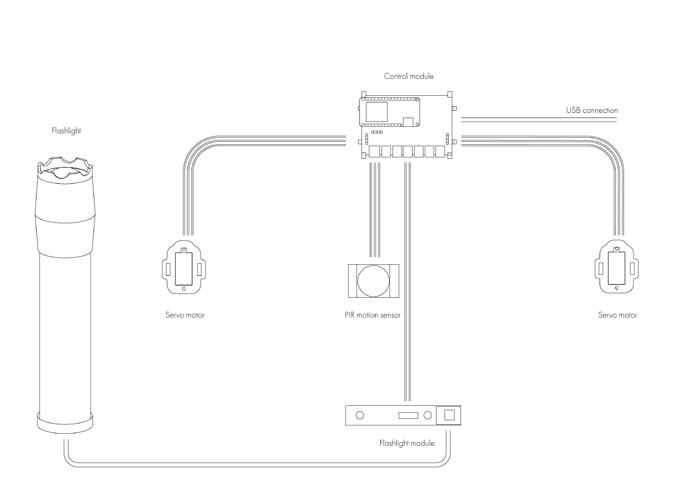
Smart Cell, Laser Cutting, Mylar, Beads, Rhino, Illustrator Fall
Collaboration with Juliana Jiang, Meaghan Roberts
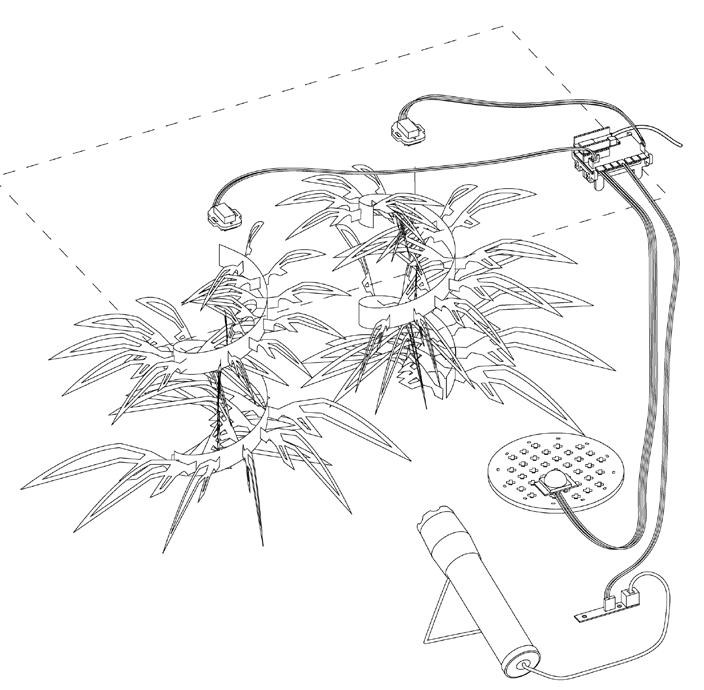
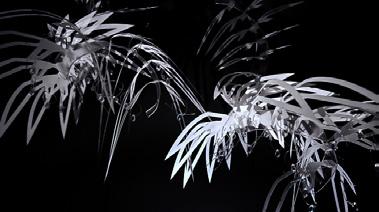




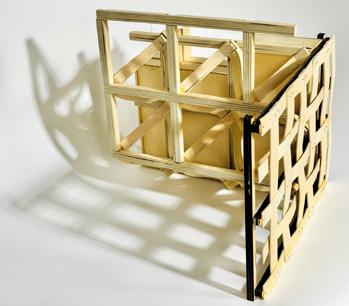

facade case study
Rhino, Procreate, Photoshop, Illustrator, Laser Cutter, Mesh Fabric
Winter 2025 | ARCH673 Studio
In Collaboration with Alexandre Timperman
This facade created by Shigeru Ban for the Aspen Art Museum is composed of highpressure laminate (HPL) wood panels, which are weather-resistant and provide a rich, organic texture that contrasts with the surrounding mountainous landscape of Aspen. The panels are curved and assembled on-site, creating a dynamic visual presence while maintaining the building’s ecological credentials.
The museum’s most defining feature is its large, wooden truss structure, which spans the upper levels and creates a dramatic, wavelike form. This truss is composed of wood



Operational Axonometric
web members created out of multiple layers of timber stacked together that connect to the chords. To minimize the use of steel and showcases Ban’s commitment to using sustainable, renewable materials, the joinery was done with cuts made to each layer. The use of timber allows for easy repair and long-term durability, reinforcing the building’s sustainability while adding warmth and visual richness to the space.
The model is made using lasercut layers of basswood stacked together for the trusses and steamed strips of basswood for the woven facade.


Operational Axonometric 1:50

At high structural loading points, the width of the members increase.
Top and bottom chords offset by 0.6m in each plan direction, connected to web members with screws diagonally installed through the joint.
Top Chord
Bottom Chord
Skylights
Basket-weaved panels curved onsite
Custom birch plywood truss with chords on a 1.2 square grid, each containing 4 layers of different thicknesses glued together.

makerhub
Conditions of immersion and retreat from technology are provided along a gradient; extremities of the building catered for the separate acts of unplugging/ plugging in.
Dichroic-paned volumes interrupt the facade, bringing in coloured light and attention to programmatic elements in an otherwise conventional residence.
Organized through a strict grid and column logic, high ceilings and exposed ductwork characterize various tech areas and makerspaces.
Interrupted spaces and thresholds create a varied experience in






programmatic parts of the building, extrusions breaking up the homogenous exterior appearance of the operable outer facade while floating volumes create junctions and areas of intersection vertically within.
Those volumes of various sizes also allow for an array of programs that require separation and ventilation, while dichroic glass emphasizes the tech spaces while still connecting the residences through views.

site plan
campus plan





elevation axo





unwrapped








