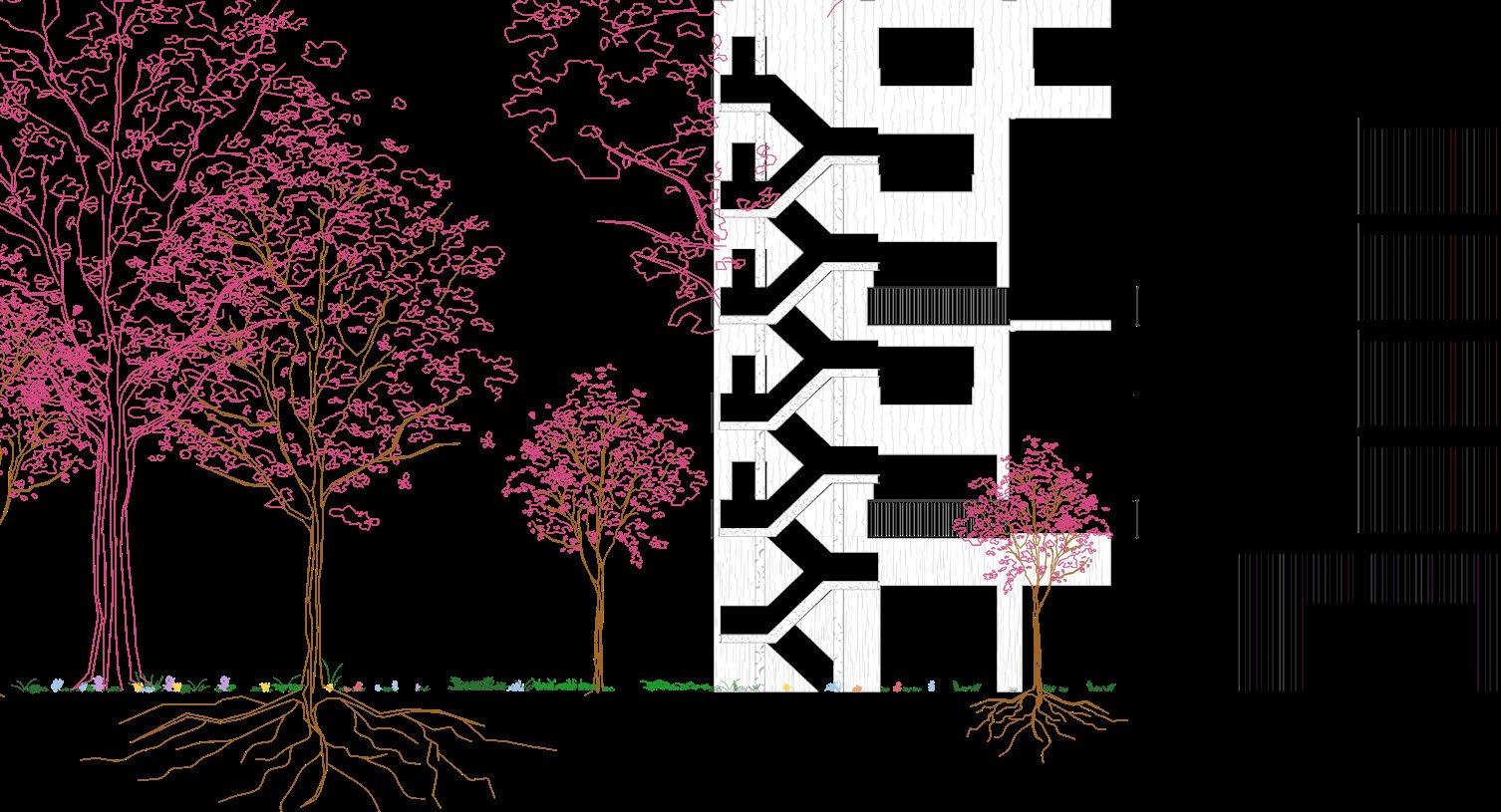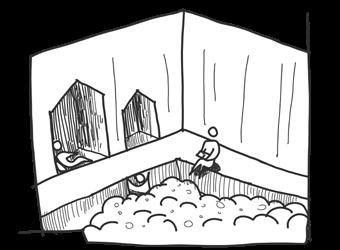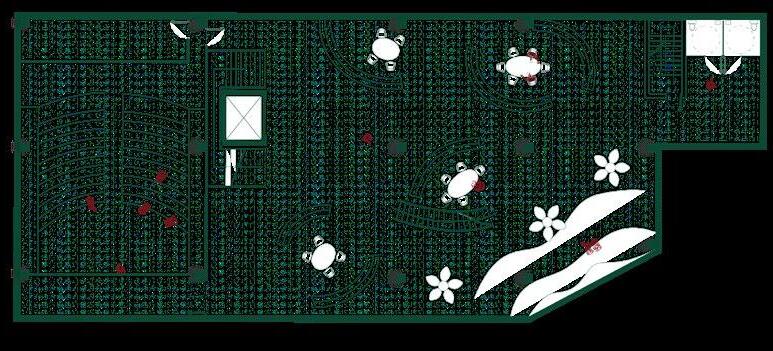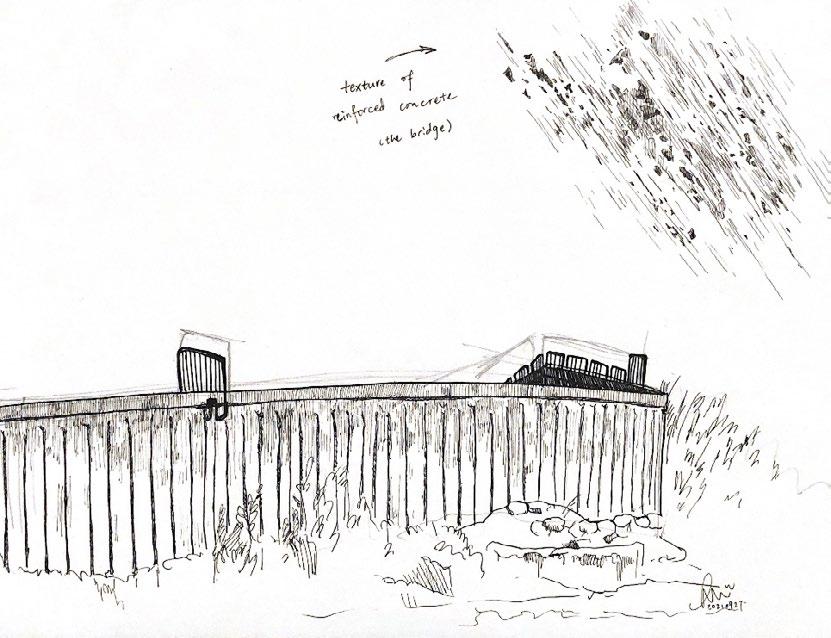

ANNE FU
Selected Works 2021-2024
HELLO THERE!
I am an architecture student in the University of Waterloo.
Throughout my education, I discovered that my passion lies in designing spaces that actively engages with its landscape and creating immersive graphic representations of those spaces. I firmly believe that architecture possesses the transformative ability to build communities and redefine culture, and with that, I ensure that I approach my designs with care, humanity, and empathy.
This portfolio showcases a selection of my academic, professional, and personal works. I hope you enjoy!
DESIGN PROJECTS ABOUT
CURRICULUM VITAE
FEATURED WORKS

For privacy reasons, some of the following pages are redacted. If you would like to see the complete version of my portfolio, please feel free to contact me .




01 CREEK COMMONS
2024/ URBAN MASTERPLAN/ HOUSING TYPOLOGIES/ WATERLOO, ONTARIO, CANADA/ GROUP PROJECT
Situated along the municipal edges of Kitchener and Waterloo, Creek Commons aims to provide dignified and ecologically resonant homes for individuals experiencing housing alienation. Exploring connections between nature, urbanity, and modern relationships to land, it proposes a return to Indigenous land sovereignty through the lens of the LANDBACK demand. Through culturally congruent urban planning and landscape strategies, the housing collective questions what form a rewilded affordable housing urban block can take amidst a context of a deep housing crisis and Indigenous cultural alienation.
credit: Michael Kay
GLOSSARY
Trees on the site is our main vocabulary. It is a way our group has decided to express our respect and understandings towards ‘LANDBACK’.

EXISTING CONDITION MAPPING
With the acknowledgements that human activities more often then not destroying existing, balanced ecology relations, exisitng condition was mapped out and methodically diagrammed into the following map. As our group focus on LANDBACK, we have chosen the south-east corner of the site as it is most sensitive towards developments with it being multi-nodes of different biomes and wildlife paths.
Aninaatig Azhaawemizh Aniib Mitigomizh Gaakamish Zhingob Gizzigaa’aa ndak Shinwaak Maple Beech Elm Oak Ash Pine Cedar Fir



credit: Erin Kim

At the end of construction and beginning of occupancy, rewilding efforts take place in the form of planting a variety of native species on the site. Species that benefit native wildlife are used, building towards a high biodiversity and resilient ecology encouraged by natural competition. Through strategic planting strategies, a self-sustaining ecosystem can begin to flourish, attracting pollinators and strengthening the soil health.
10 Years
As trees become more mature, native gardens naturally find their place, and these further strengthened by the planting of more species based on the evolving site conditions. Relationships between flowers and the shade from the urban environment are considered. At Occupancy

25 Years


As the trees mature, they decrease in density while their canopies and root systems widen, creating an open shaded space that favours plants welladapted to these conditions. The Smudging herbs such as sage that thrives in the shade become more ample, while the greenhouse is taken down as it can no longer capitalise on the heat of the sun. This new

site preparation and planting active usage of green house
trees reaching maturing

Years
green house reaches its end of life cycle, allow for growth of trees
matured trees naturally weed out surrounding competition due to spread of roots


expansion of native garden and planting of saging herbs: tobacco, sage,
grass

partial shade flowers: bunchberry, wild ginger, harebell, woodland sunflower
full sun flowers: canadian columbine, white false indigo, smooth blue aster, pearly everlasting
sweet
credit: Michael Kay
25 Years
TYPOLOGY DEEP DIVE
i. mediate relationships

intruder co-living belonging
ii. allowing flow of movements

The most common relationships existing in typical North American suburban environments between humans and animals are either “pet” or “pest”, two polar opposites in terms of power dynamic and overall connotation. The proposal aims to manage a power balance between humans and non-humans alike, seeing all lives as equal and deserving of land rights.
TYPICAL UNIT PLAN
The following plan shows an example of one of the many ways this low-rise typology can be arranged on the site, mediating an indoor-outdoor lifestyle.
SECOND FLOOR
Vertical connections are considered, allowing for social opportunities and relationship building amongst residents.




semi-outdoor
social space barrier free
Going back to the residential, community scale. Clustered formations of building blocks create patches of greenery and natural habitat that can be used as resources for wildlife and semi-private backyards within core communities. This strategy also creates a hierarchy of circulation — from artery roads to transverse paths — allowing for possibilities of informal travel routes for wildlife to navigate the urban environment, avoiding disturbance. Creating forms on stilts creates similar conditions by elevating living areas and saving spaces for wildlife, fostering an environment of co-living and co-circulation.
INTERACTION ON SITE
The low-rise typology nestles itself amongst the strategically planted trees. Two types of typical conditions are represented above to show the relations between climatic and the built environment.

CONDITION A - OUTBUILDING

PHYSICAL MODEL
This 1:200, two-meter model explores relationships between building clusters, investigating how height and spacing influence living and social spaces. Dried flowers represent tree species, while hand-folded figures depict human and animal inhabitants. The goal is to represent a holistic and joyful urban environment that our design aim to create.






credit: Derek Shin, Erin Kim, Michael Kay
Engagement with landscape
Terrace condition
Typologies interaction and laneway
Interior vertical connections
Exterior and play loop
Roof top activations

This project is our group’s effort to reconcile with Indigenous culture and knowledges, acknowledging that we are settlers on this land and hoping to use our architectural training to create spaces that are better for all the lives that walk this Earth. We are thankful for all the indegenous teachers, elders, and groups that taught and supported us along the way.
Miigwech! Marsi!



02 EMBRACE
2022/ AFFORDABLE HOUSING/ YOUTH DROP-IN CENTRE CAMBRIDGE,ONTARIO, CANADA/ SOLO PROJECT
“Embrace” depicts a journey towards healing. As a transitional housing unit with a diverse mix of residents, it offers generous, publicly accessible programs that not only engage the public but also reintegrate the residents into society. The building encourages the circulation of both the public and private spheres, fostering a shared experience through a range of activities and services. This process effectively dismantles existing societal stereotypes, benefiting the residents and promoting a more inclusive community.



Opening up the ground and second floor for public usage allows for overalll fluent movement throughout the residential unit.
SECOND FLOOR

THIRD FLOOR


Detailed programs are assigned following the previous principles. Residential and social use are scattered across the private sectors.
FOURTH FLOOR

DETAILED LIVING UNITS
Door Types
To accommodate different usage and flexibility to combine and divide rooms
Type A
This unit type returns to its core concept- breaking down boundareis. By introducing different demographics to create a co-living situation, the goal is to experiment and explore the ideas of “found family”, creating a sense of belonging.
square area: 169m2
max occupants: 6
The schematic diagrams demostrate the units’ ability to transform and expand beyond its static nature.







shared space
private space
fixed space





Type B
This unit focus on transition with communal social spaces and relationship building. The goal is to reintroduce transitional youth back to society with the foundation of living with roomates, developing interpersonal and communication skills.
seniors transitioning youth
square area: 172m2 max occupants: 6


DETAILED SECTION FROM SINGLE UNITS



wintersun








approach socialize circulate rest observe crosspath greet support



VIEWS& OVERALL SECTIONAL AXONOMETRIC
Views were created to complement the sectional axonometric view, focusing on building-site interactions. These views explore daily resident activities, from socializing to relaxation.



View A
View B
A focus on the ambience and privacy the elevated courtyard offers with view at the reading nook.
A view of a potential resident’s view outside their interior social space, looking at the walkways.







03 EVER AFTER LAND
2023/ CHILDREN'S HEALING CENTRE/ FRENCH RIVER, ONTARIO,CANADA/ SOLO PROJECT
Ever After Land is a Healing Centre Lodge designed for children in the French River region. The serene surroundings offer solace and healing opportunities for children as they play and connect with nature
The design draws inspiration from The Little Prince’s “Swallowing an Elephant” motif, encouraging child-like imagination and fascination without judgment . Through elemental, primary architectural forms, the built environment is transformed into a space for engagement and healing.
The site plan intentionally creates the illusion of a scattering of play blocks, evoking a sense of child-like innocence. However, the positioning of lodges and bunkies is grounded in a thorough site analysis, prioritizing the safety and comfort of the residents.

Greenery analysis
To draw tall, dense forest area apart from open, grassy area

Danger zone analysis
To highlight zones that require more supervision

Sound analysis
To note amplification and reduction of sound
LOCATION

SITE PLAN
Site plan reflects the “zones” identified in the site analysis, with programs strategically placed to establish a rational layout.
PLAN resting activity supervision

Ontario
French River
All but one building is single-story, maintaining clarity the conceptual arrangement. The design considers ground conditions, using various decking materials to create specific atmospheres that suit different activities.


independent cabin supervised cabin supervisor’s cabin
medical Staff’s cabin
The Mountain (workshop) the Tree (loud play) the Cave (quiet Play)
“PLAYING BLOCKS”
The playing block motif is found throughout the project, from site plan, forms, to its modular construction


MAIN LODGE
The main lodge is segmented into three parts to cater to various social needs. In this section, it intersects two of them - “The Cave” (on the right) and “The Mountain” (on the left).
“The Cave” features a half-buried construction with narrow strips of windows, allowing controlled light. It is designed for quiet, static activities such as reading and also serves as an informal therapy space.
“The Mountain” boasts a pitched roof with skylights, creating a bright, tall space. This area functions as the main activity space and is flexible enough to be transformed into a workshop or classroom.



“THE CAVE”
“THE MOUNTAIN”
CONCEPT MODEL
The model represents the main lodge as a modular system. Movable blocks encourage participants to create various assemblies on a 9x9 base, some exposed and some covered. This demonstrates the design process behind the exposed structure or canopy, detailed in the section.
By removing the building envelope, an indoor-outdoor courtyard space emerges between The Mountain Lodge and The Cave Lodge.




CHILDREN’S CABIN INTERIOR VIEW
The collage view showcases the playful window arrangements in the children's cabin. These arrangements reference the main activity cabins, visually connecting the scattered structures and fostering a sense of community.

CABINS CLUSTER WANDERING SECTION
The wandering section cuts through clusters of cabins, with color-coded blocks representing different programs. The section also highlights the transparency of the architecture to their natural surroundings.

SUPERVISOR’S CABIN EXTERIOR VIEW
This conceptual view aims to convey a sense of tranquility for both children and staff. Inspired by the Canadian Shield, the design emphasizes the connection between the built environment and the natural landscape.




















04 THE WALKWAY LIBRARY
2022/ LIBRARY/ BIKE REPAIR/ TORONTO, ONTARIO,CANADA/ SOLO PROJECT
The Walkway Library is shaped by its vibrant urban surroundings. Its curved pathway facilitates seamless circulation for pedestrians and cyclists, fostering an inclusive and accessible environment for people from diverse backgrounds and age groups. The programs are thoughtfully separated based on the nature of different activities. Visitors can choose to ascend or descend, entering either a lively or serene space to suit their needs
Nestled in the heart of downtown Toronto, Ontario, Canada, at the bustling intersection of King and Queen Street, the site of the library holds a central position within its urban surroundings. Embracing the vibrant energy of its location, the library embodies a dynamic space designed to serve as the social hub for the surrounding communities.
It aspires to be a place where diverse activities converge, fostering connections and creating a lively gathering spot for residents and visitors alike.


MAIN FLOOR


CONCEPT MODEL
This progress model prioritized integrating the existing topography and rooftop, seamlessly blending the building with its site. This strategy was later refined into a more logical language, particularly evident in the longitudinal perspective section, which is shown below.


PERSPECTIVE SECTION
Here, the building form fully embraces the landscape, allowing users to appreciate the dynamic communities surrounding them. The programs are separated based on the nature of different activities. Entering the building, the visitor will be greeted by a generous, well-lited open space with a bike shop and a coffee shop. The visitor has the choice to circulate upwards or downwards; entering a series of casual reading space looking out to the streets of Toronto, or a more private, quiet space that is suitable for studying. The visitor also has the choice to walk or bike up to the roof which allows for picnic, biking, or any kind of outdoor activities.

The open facade design creates a sense of lightness and offers direct visual connections to the city skyline, allowing visitors to enjoy the surrounding urban vistas. Ample sunlight permeates the reading areas, enhancing the overall ambiance.
At the front, the bike path runs alongside the curtain wall, adding vibrancy to the space.



For the remainder of my portfolio, please feel free to contact me at h46fu@uwaterloo.ca














PERSONAL WORK



thank you!
